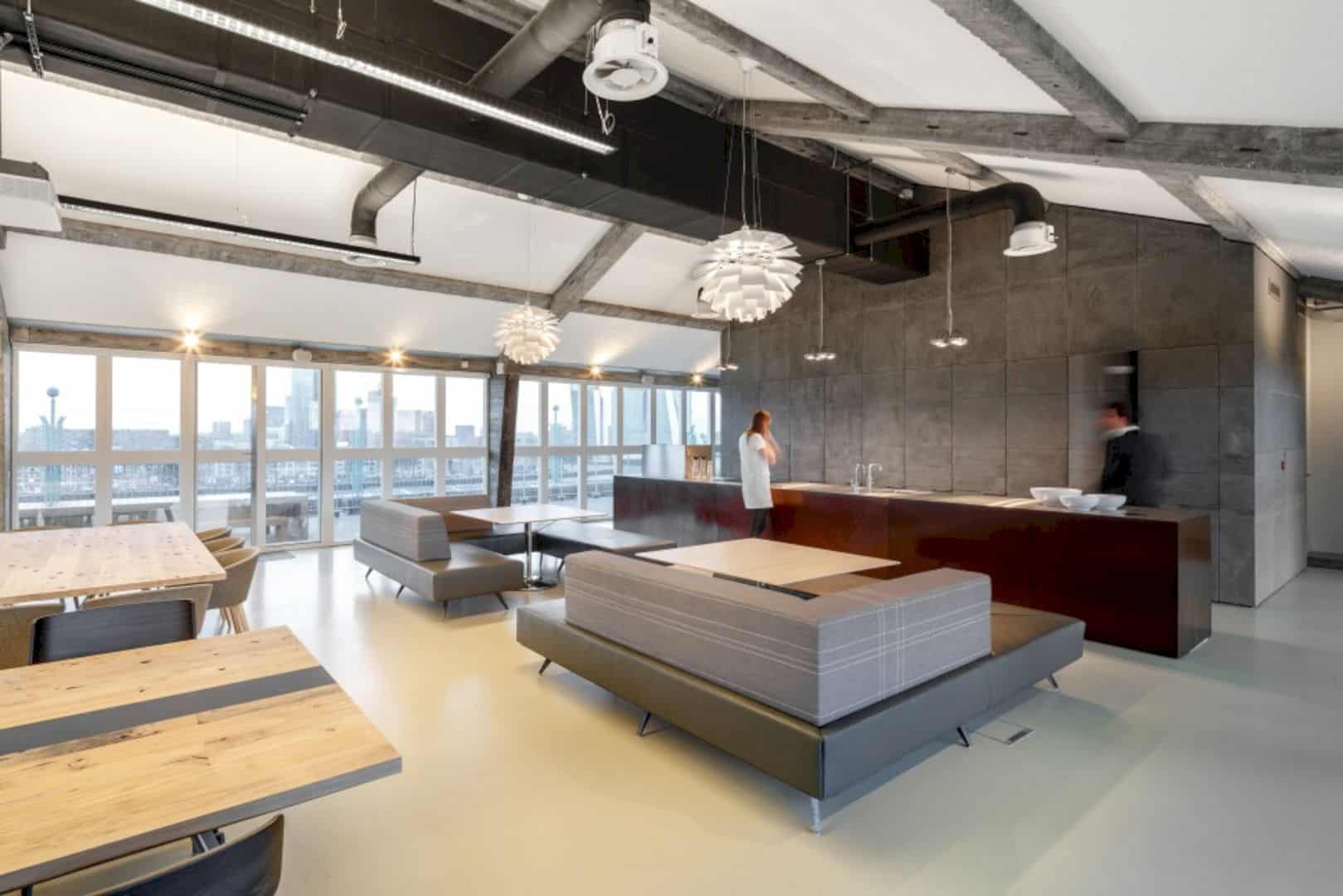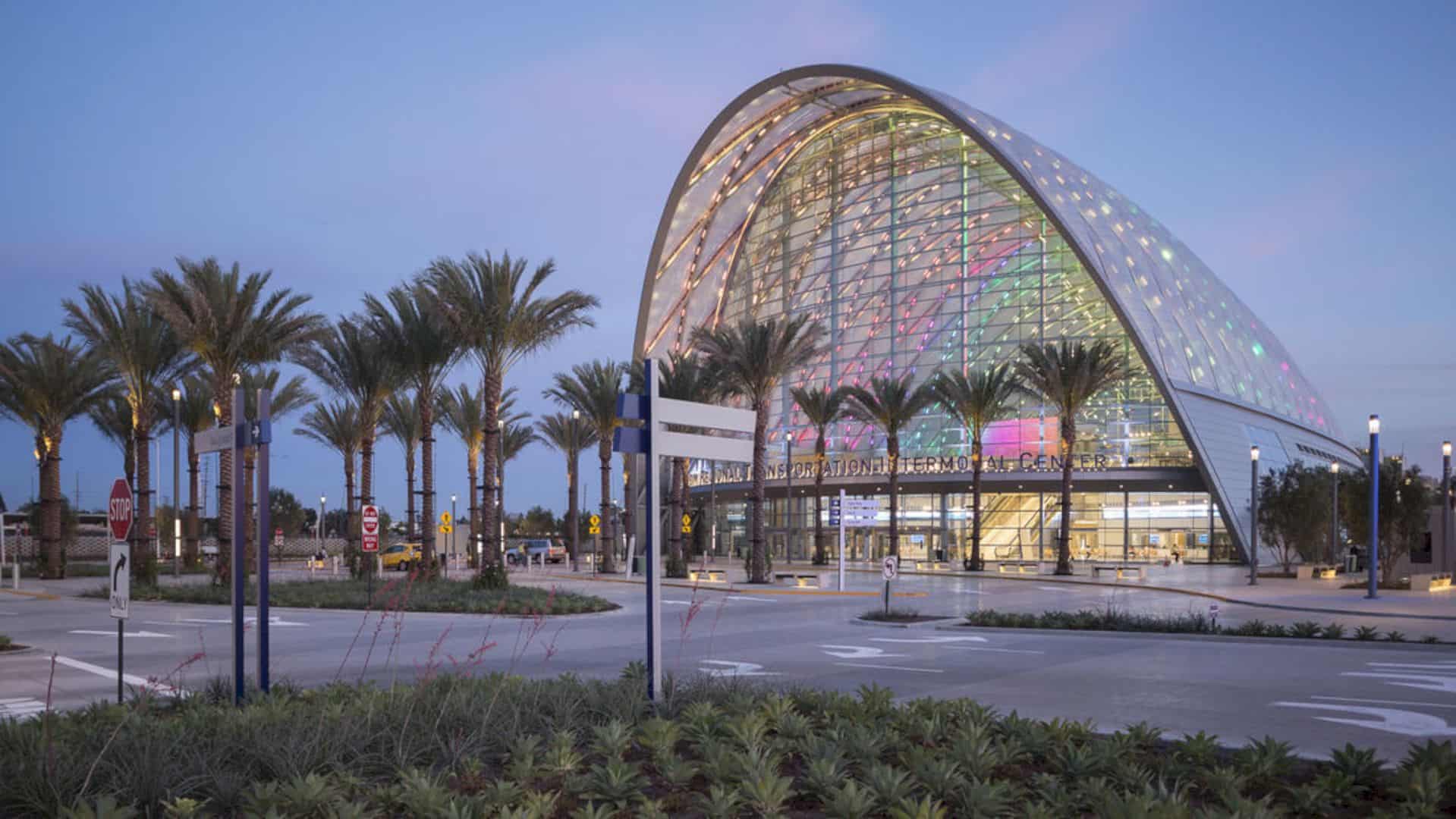The elegant interior of GLAMY is designed by DA. Design & Architecture. This beauty shop is a 2018 project located in Saint-Petersburg, Russia. As a best-in-class salon, GLAMY facilitates some best services for all visitors like manicure technicians, cosmetologists, and also hairdressers. Those services are placed on some spaces with different functions.
Space
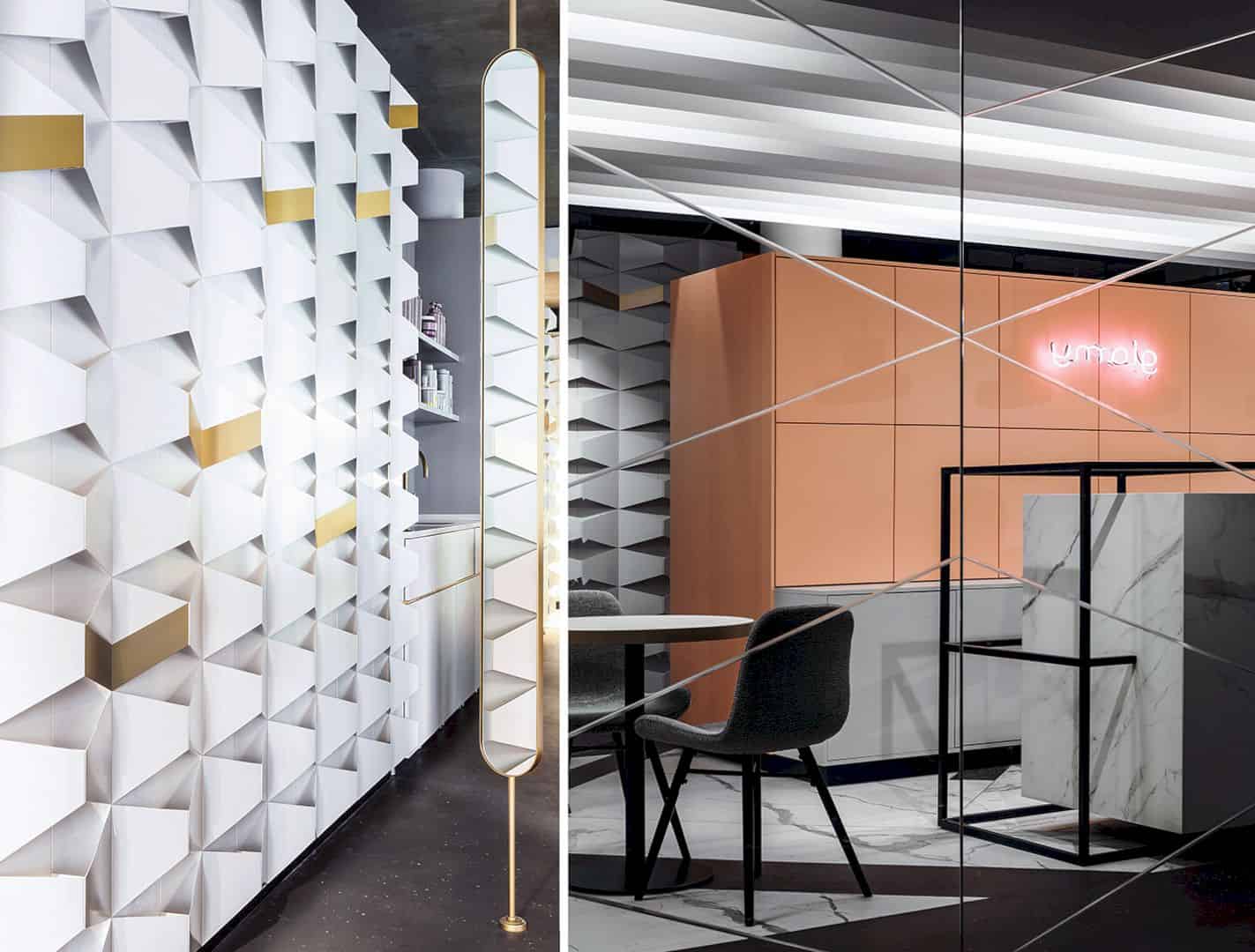
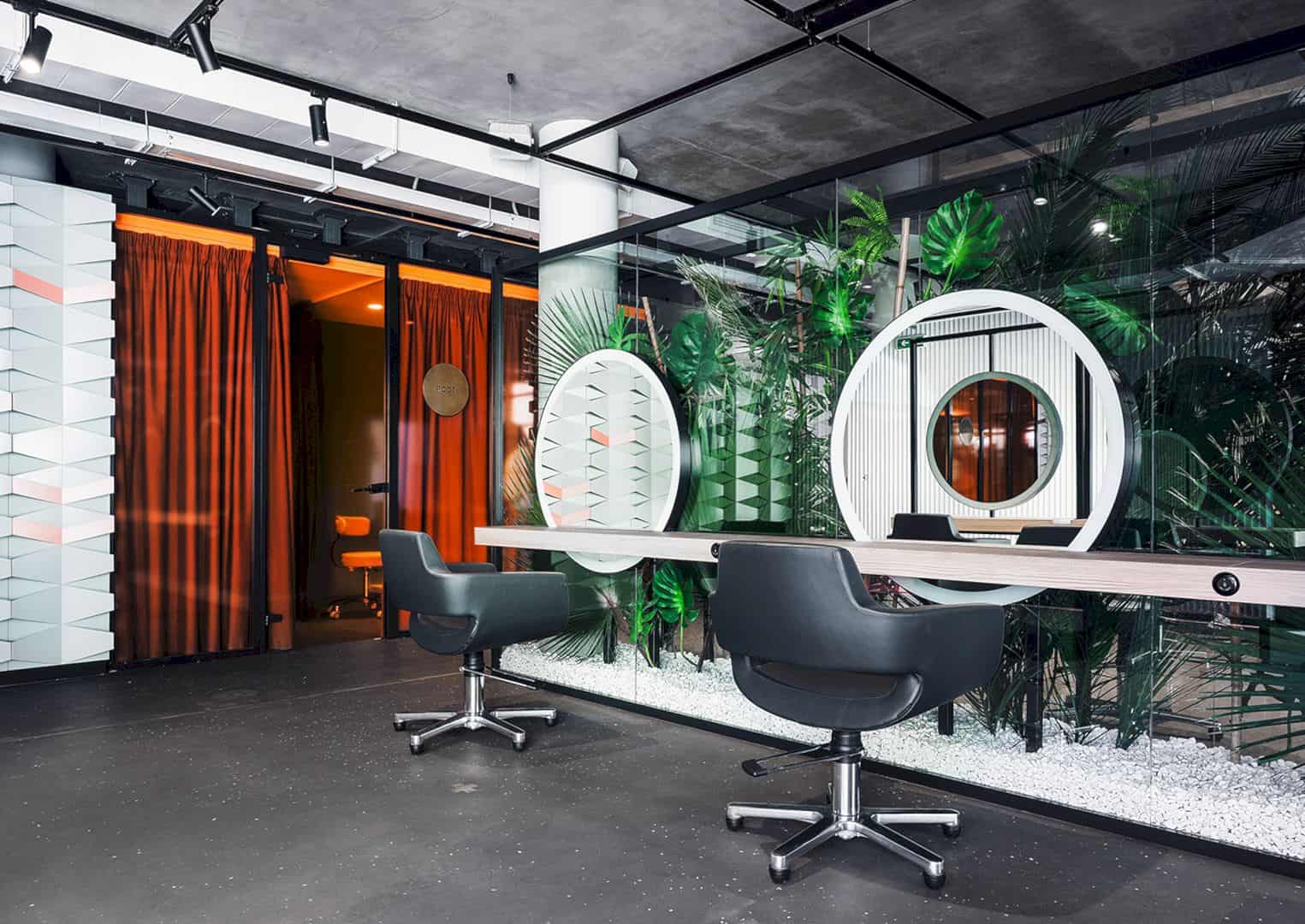
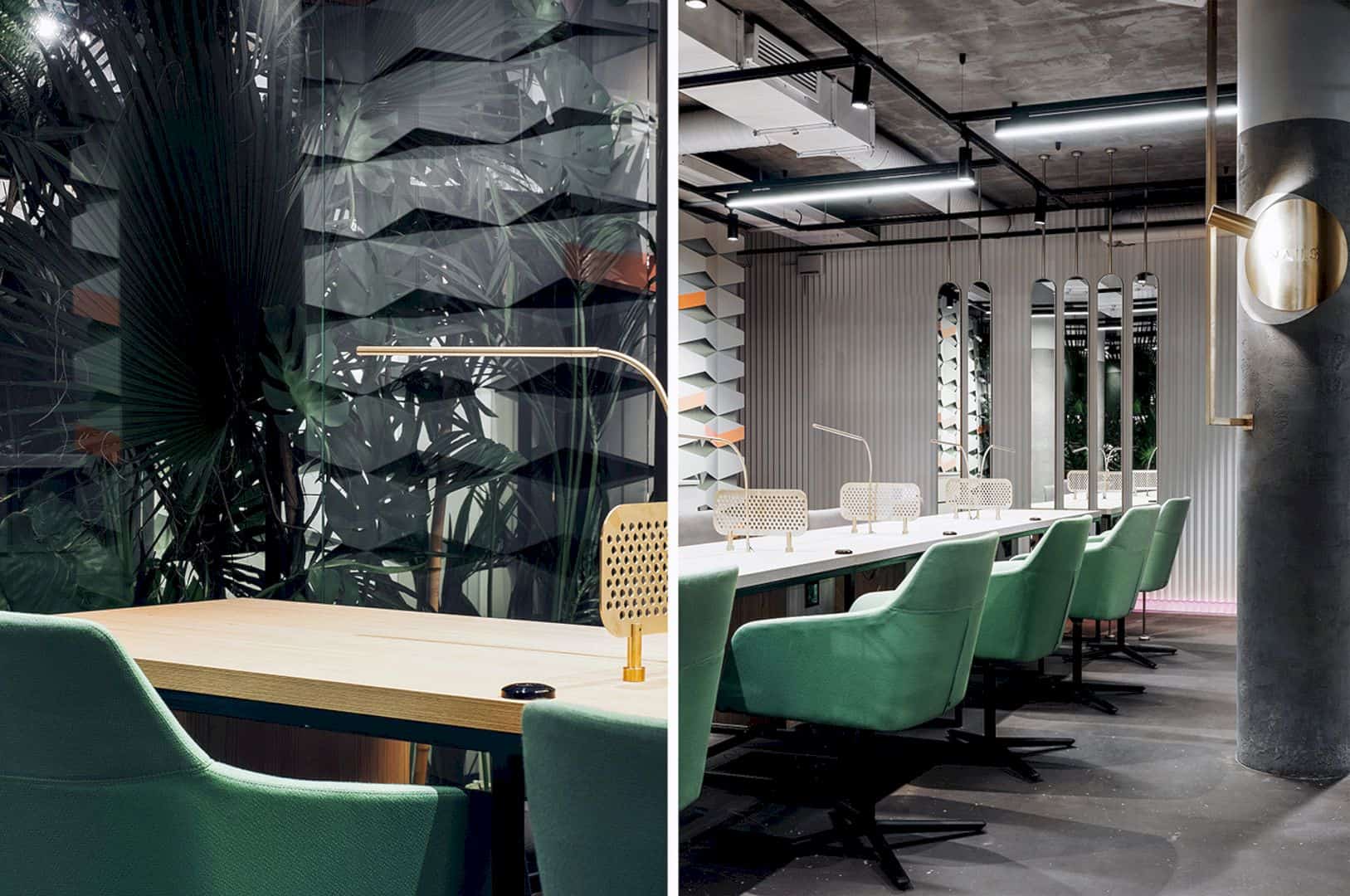
The interior is elegant and also functional. Besides the different types of stylists, the functional space is also functioned as training sessions, conducting workshops, a healthy food cafe, and issuing ordered products from branded online stores. GLAMY is not an ordinary salon, it is a place where the visitor can learn many things about beauty.
Interior
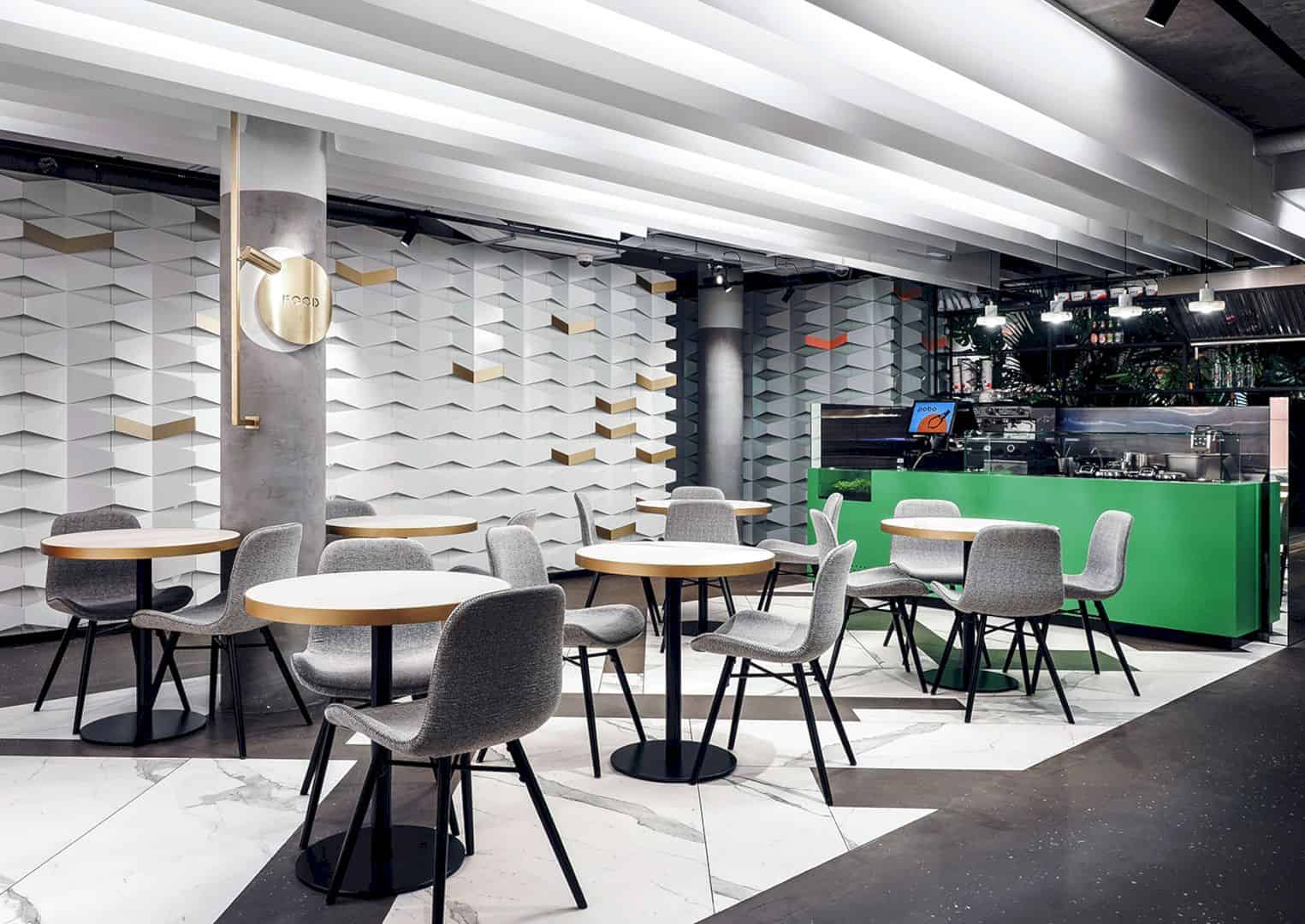
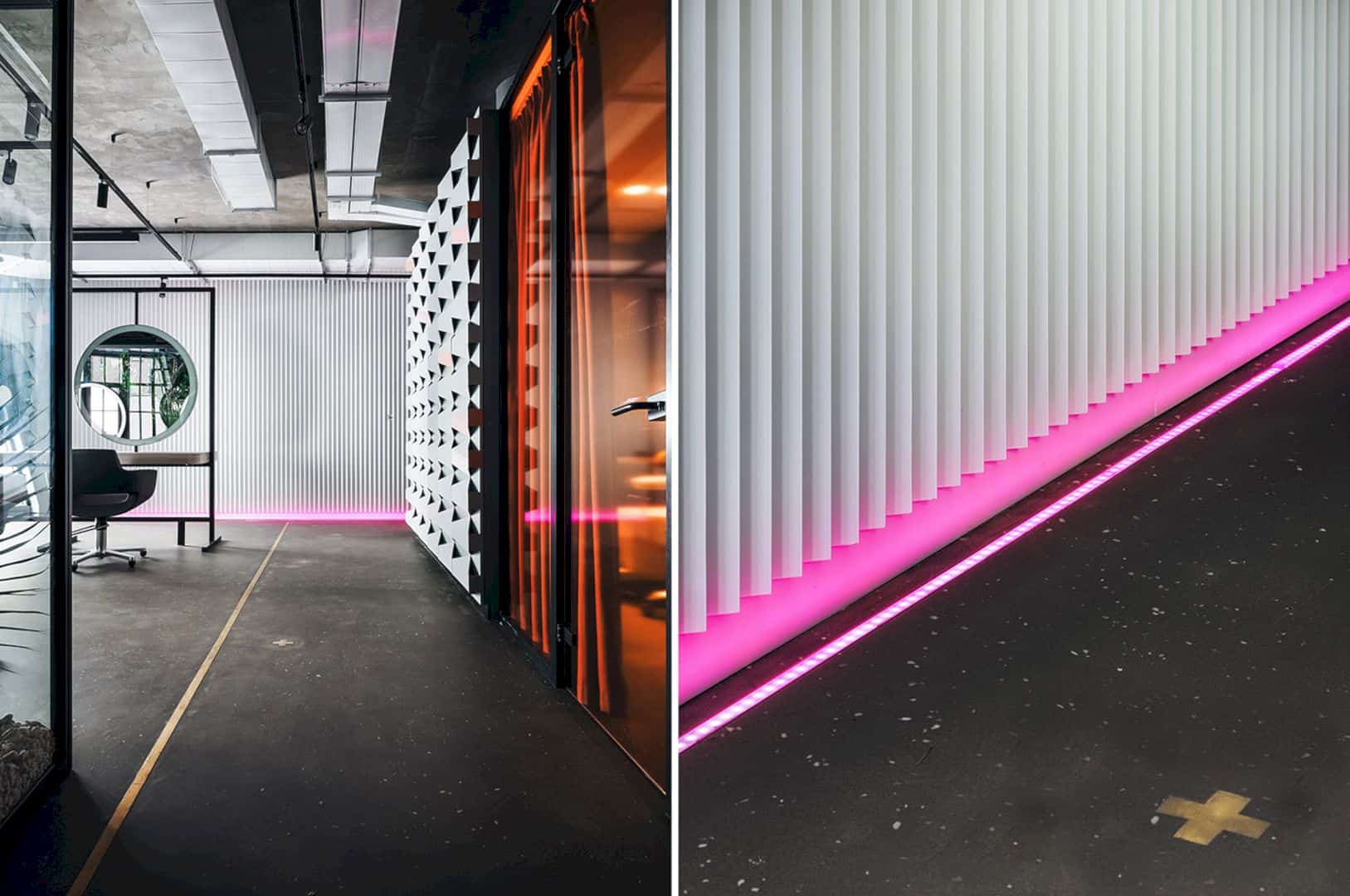
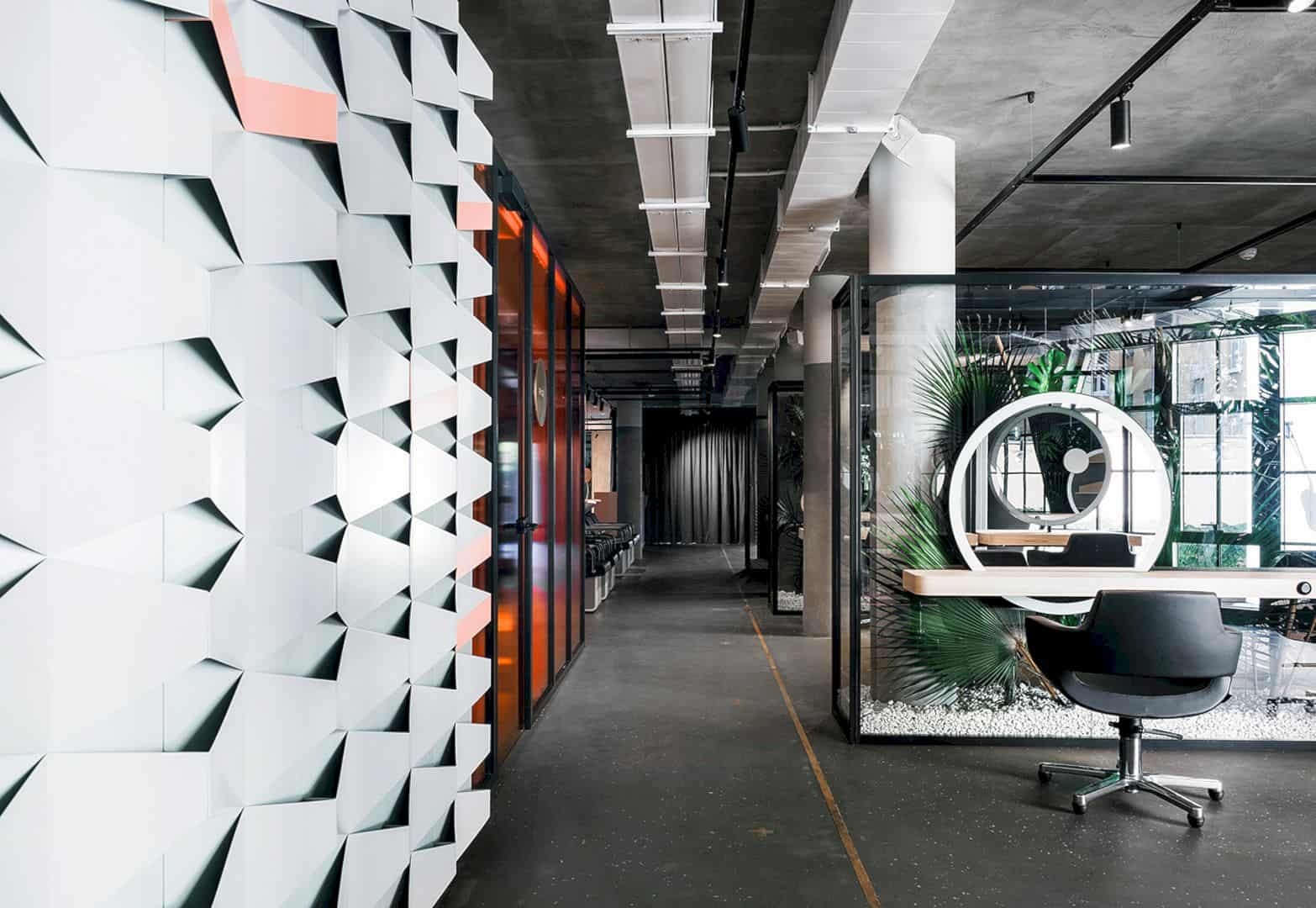
The elegant interior of GLAMY occupied one floor of a new building located in St. Petersburg. The main concept of this project is about creating an elegant interior for a salon that can provide some functional spaces for the stylists. The elegant style is chosen because it is suitable for a beauty theme in a salon.
Challenge
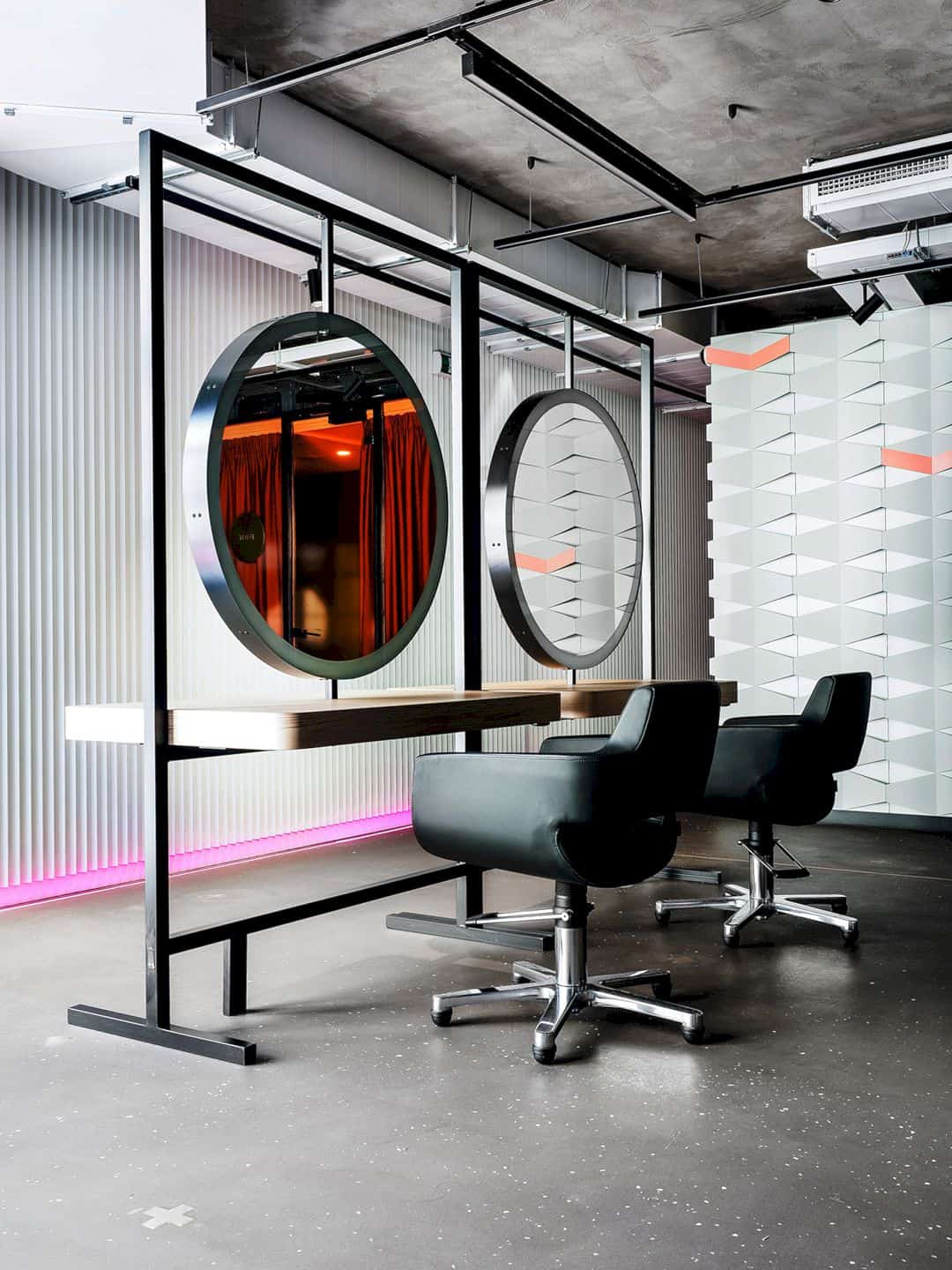
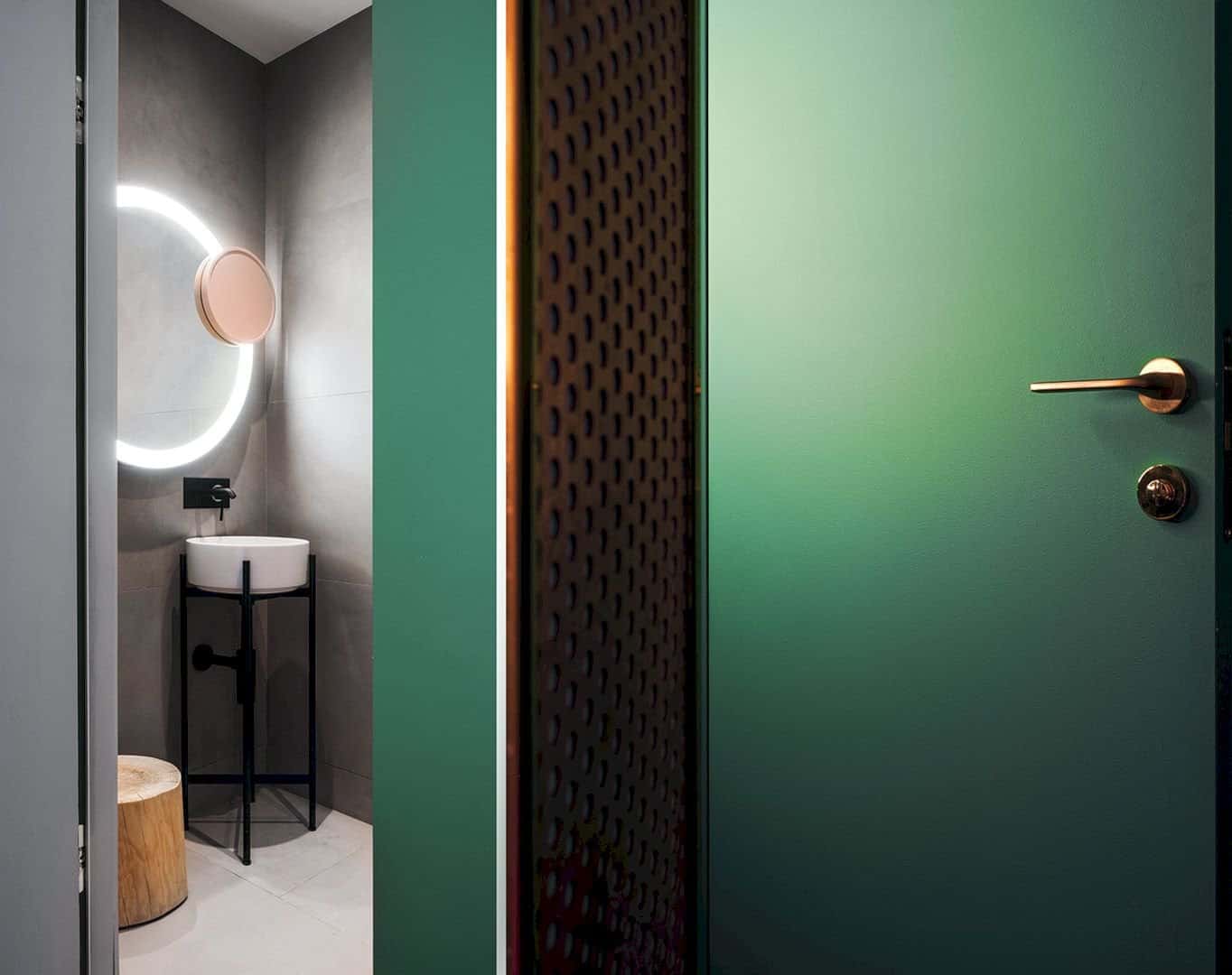
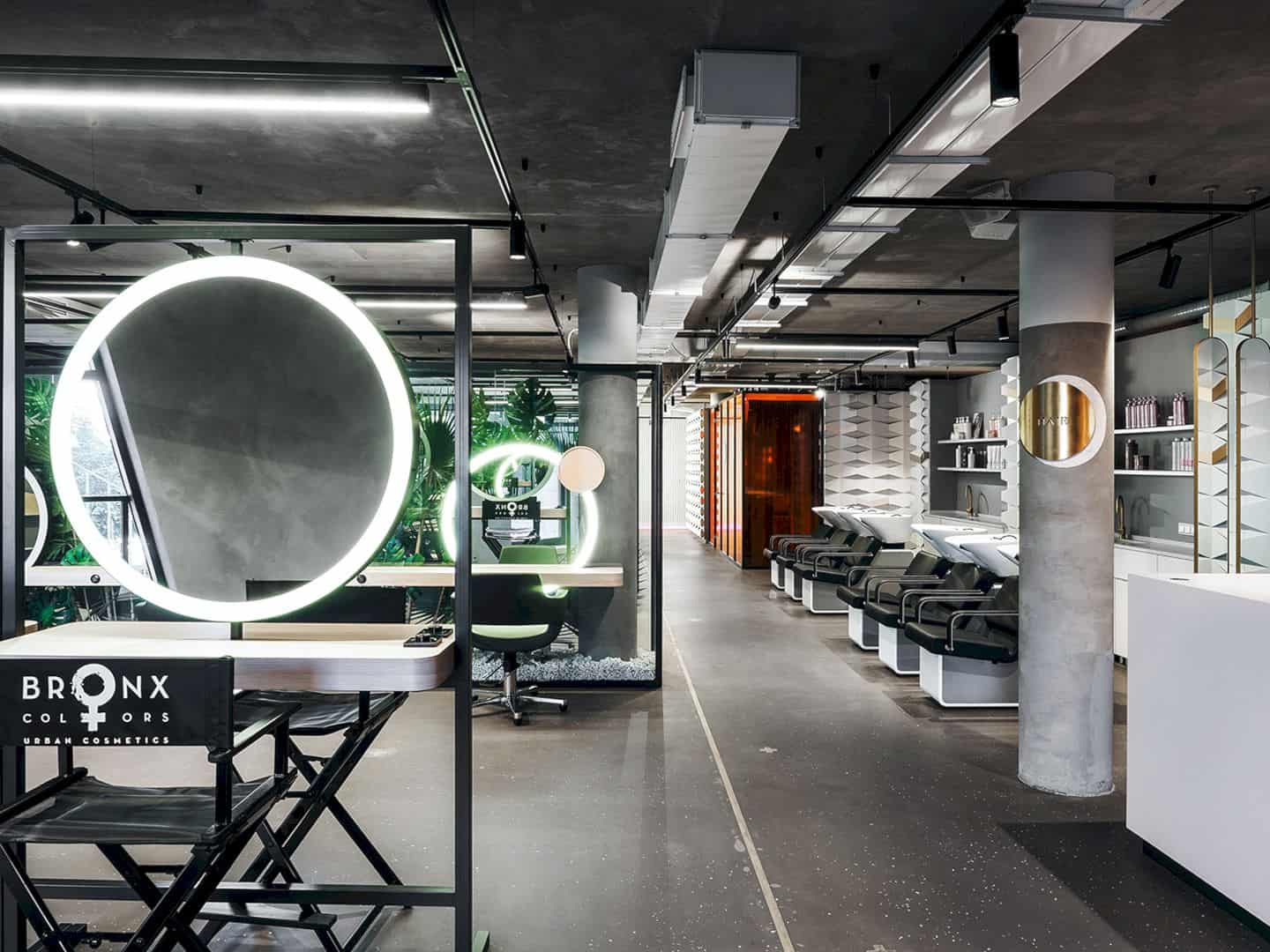
DA. Design & Architecture needs to combine some functions of GLAMY’s premises. They also have to divide the interior into separated areas. In the dividing process, the lightness and the integrity of each space are retained by grouping and isolating some rooms on the left and right side in the areas.
Rooms
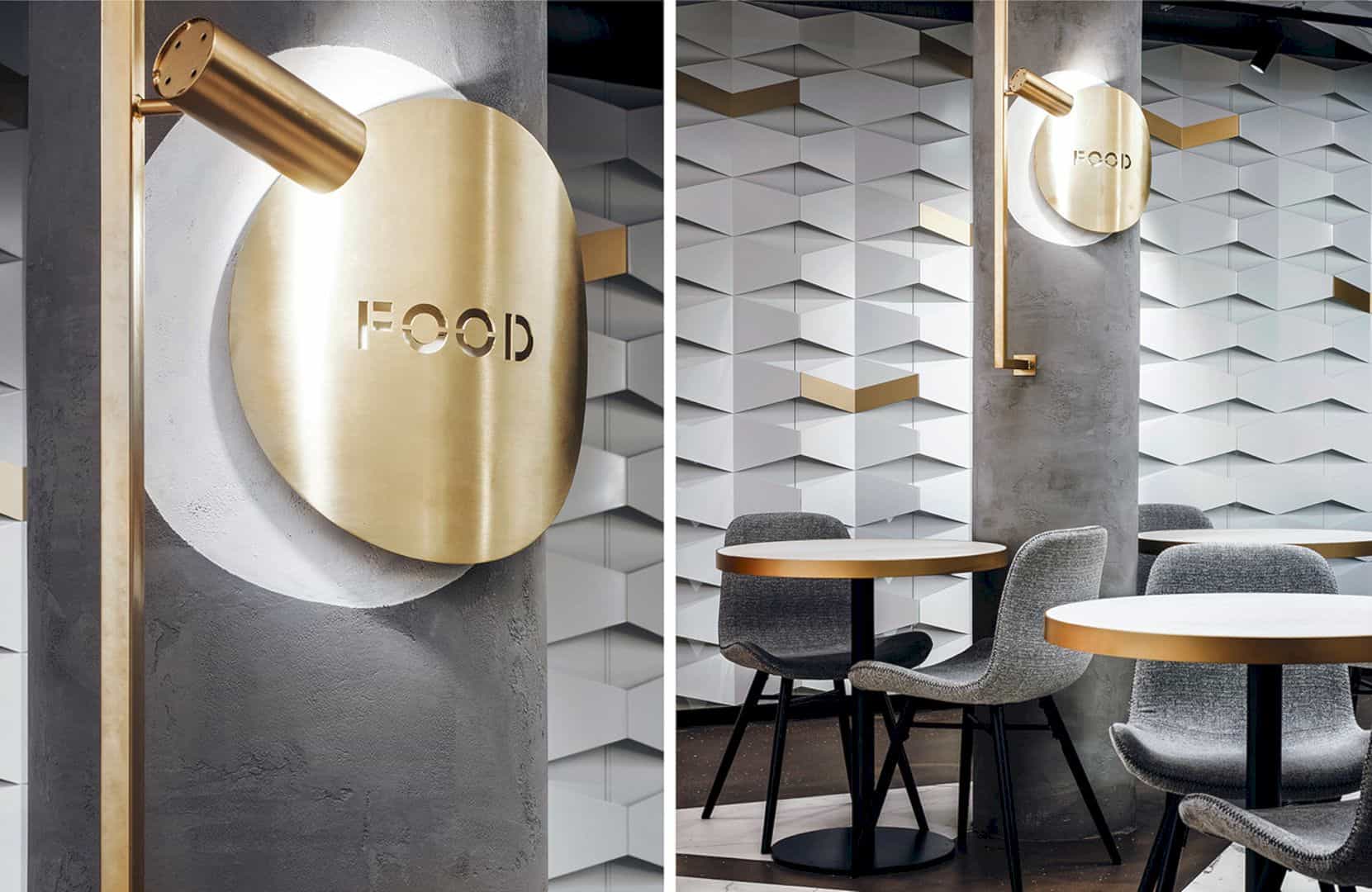
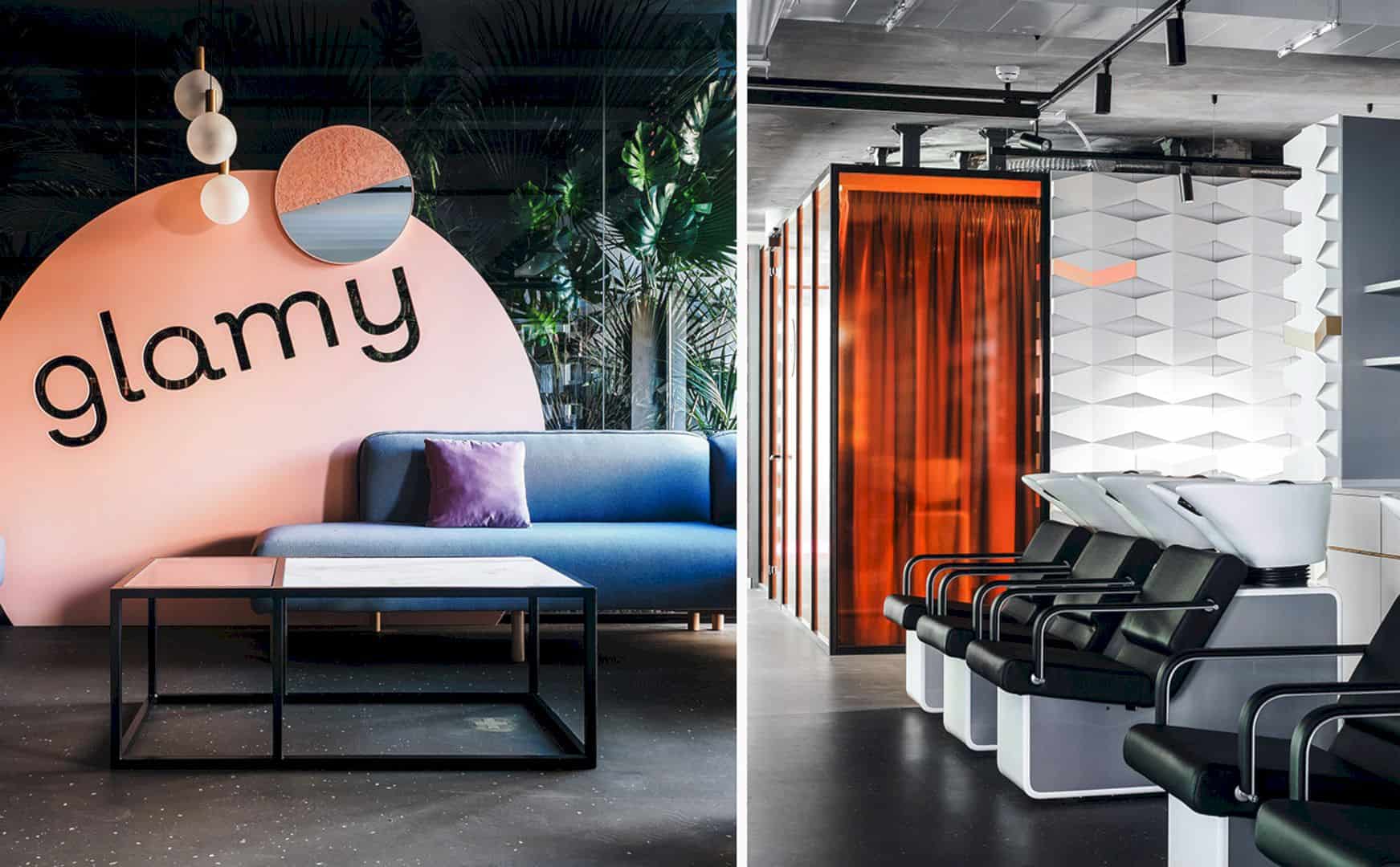
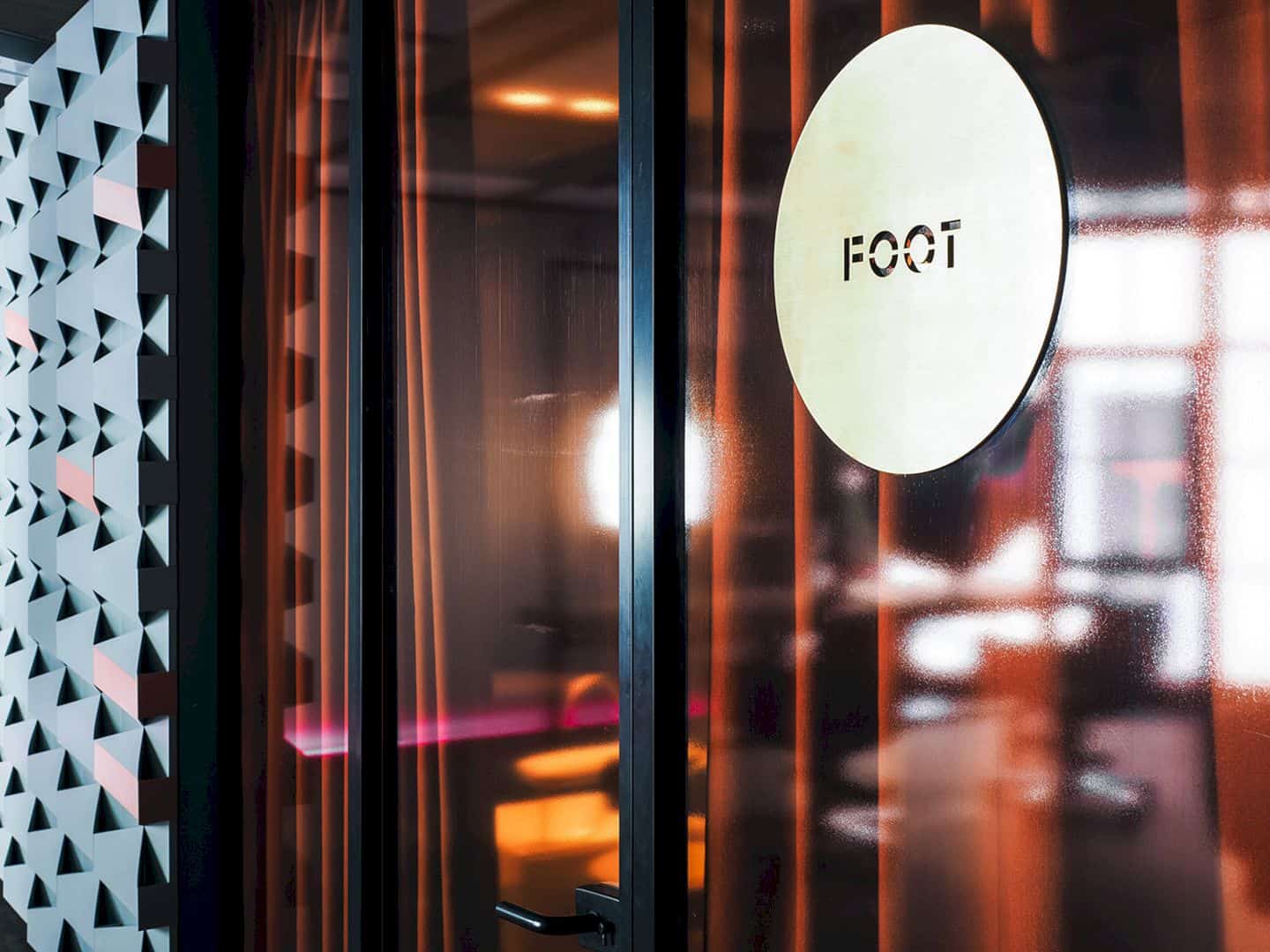
All utility and main back rooms including the cosmetology offices are isolated and grouped. Those rooms are placed on the right side, separated by a partition. The open space can be found in the center of the area, consist of two standalone units with cosmetology and pedicure offices. So all rooms are housed in a single space that flows from one area to another area inside the salon.
Materials
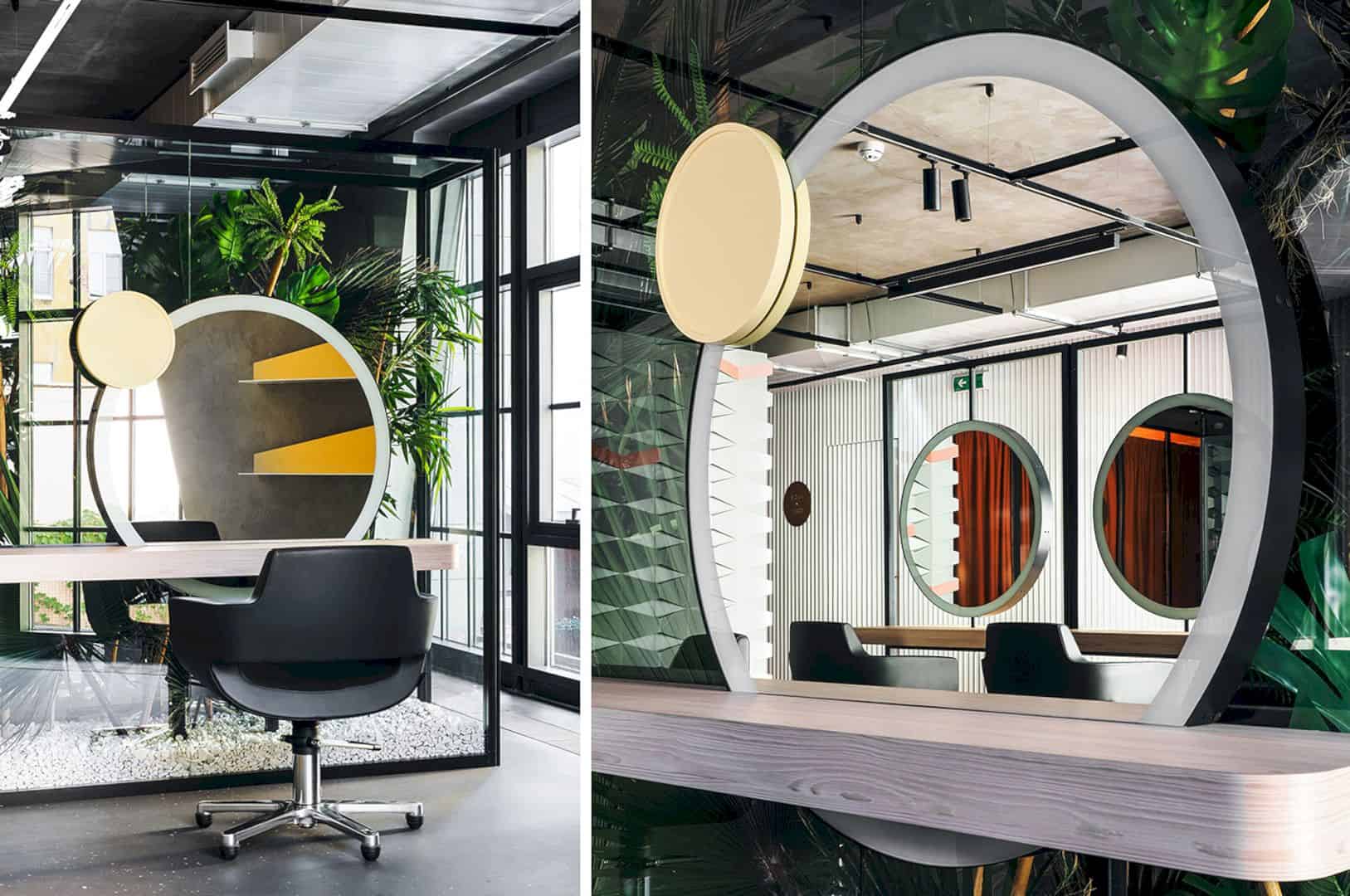
The elegant interior is finished with existing concrete on the columns and ceiling of the salon. The concrete compound is used to design the floor together with decorative brass inserts. There are also two central units with colored glass and V-shaped wall metal panels, giving an accent finish to the interior.
Details
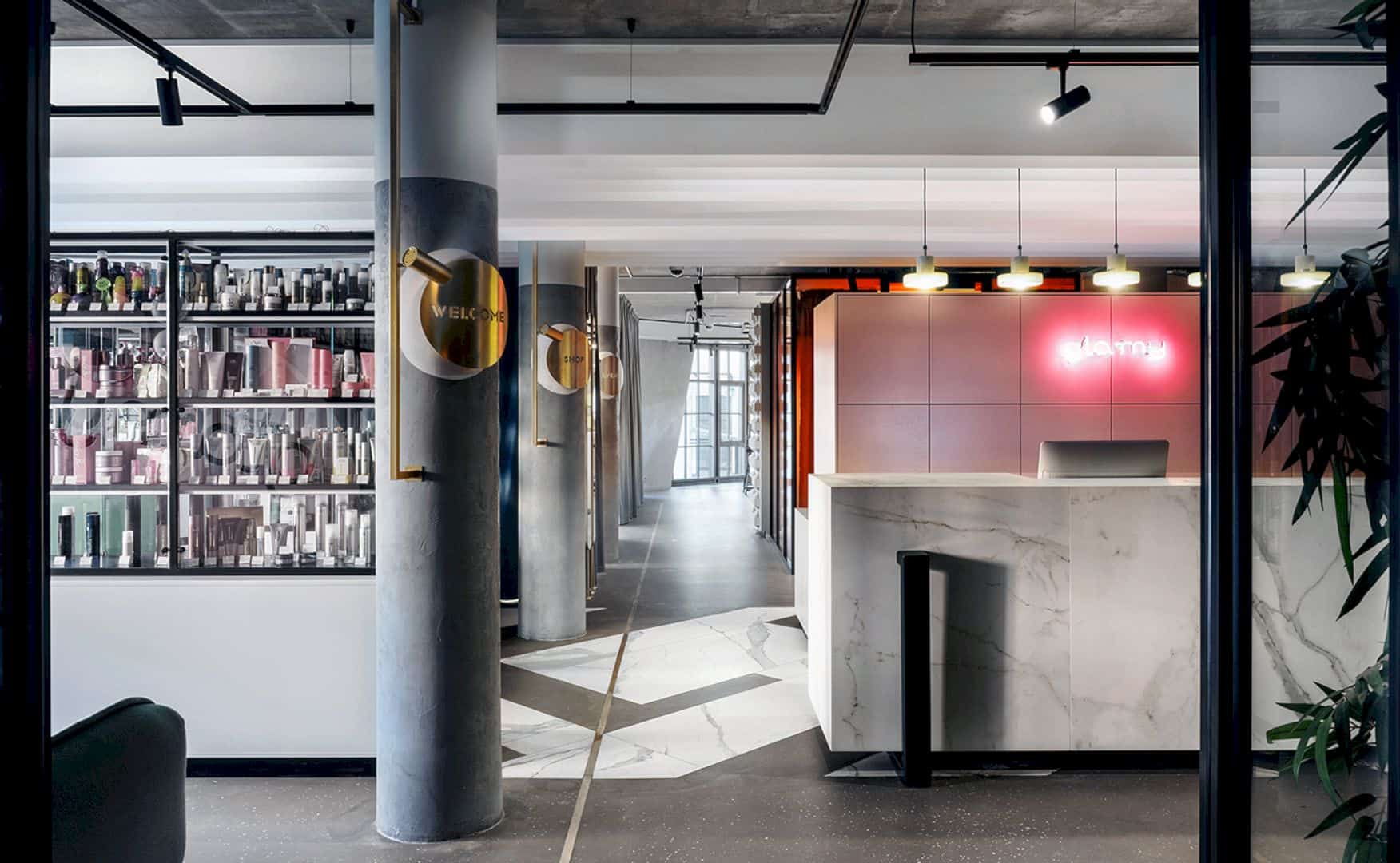
The hairdresser’s area is separated by glass greenhouses. These greenhouses are filled with some tropical plants which are fresh. One of the most important elements for the elegant interior in this salon os the mirrors located in some areas. Those mirrors are decorative accents for the salon interior.
Via behance
Discover more from Futurist Architecture
Subscribe to get the latest posts sent to your email.

