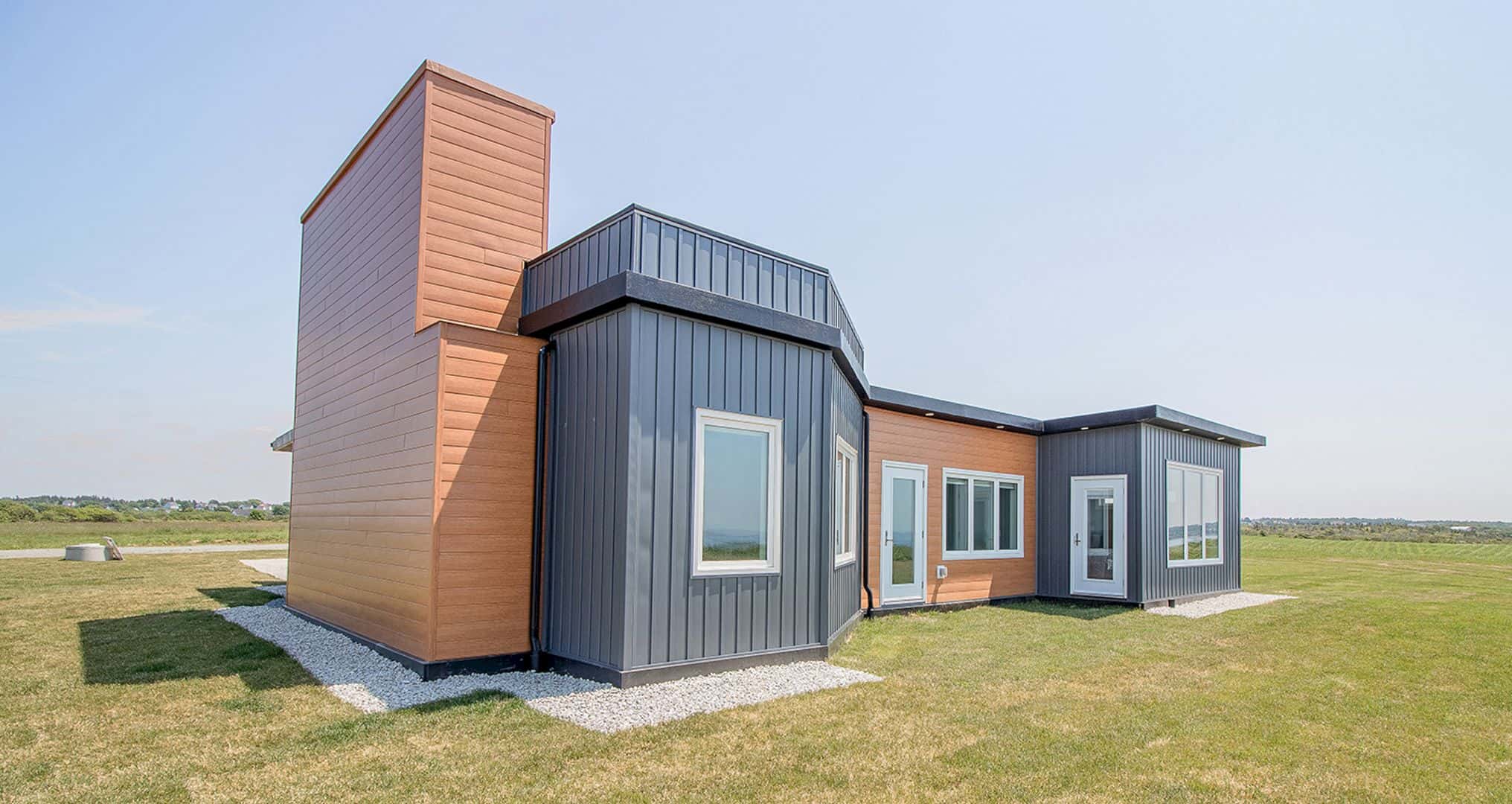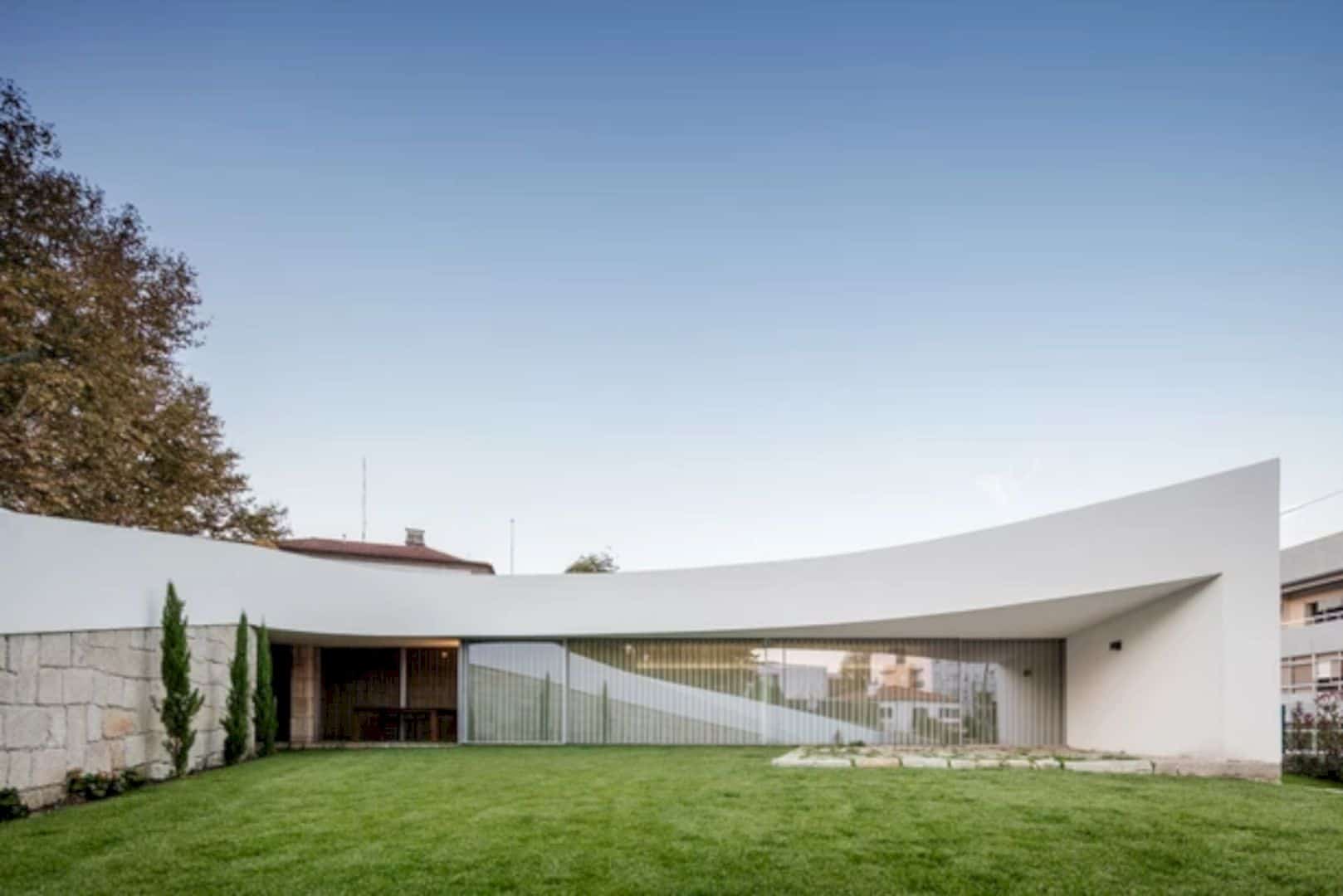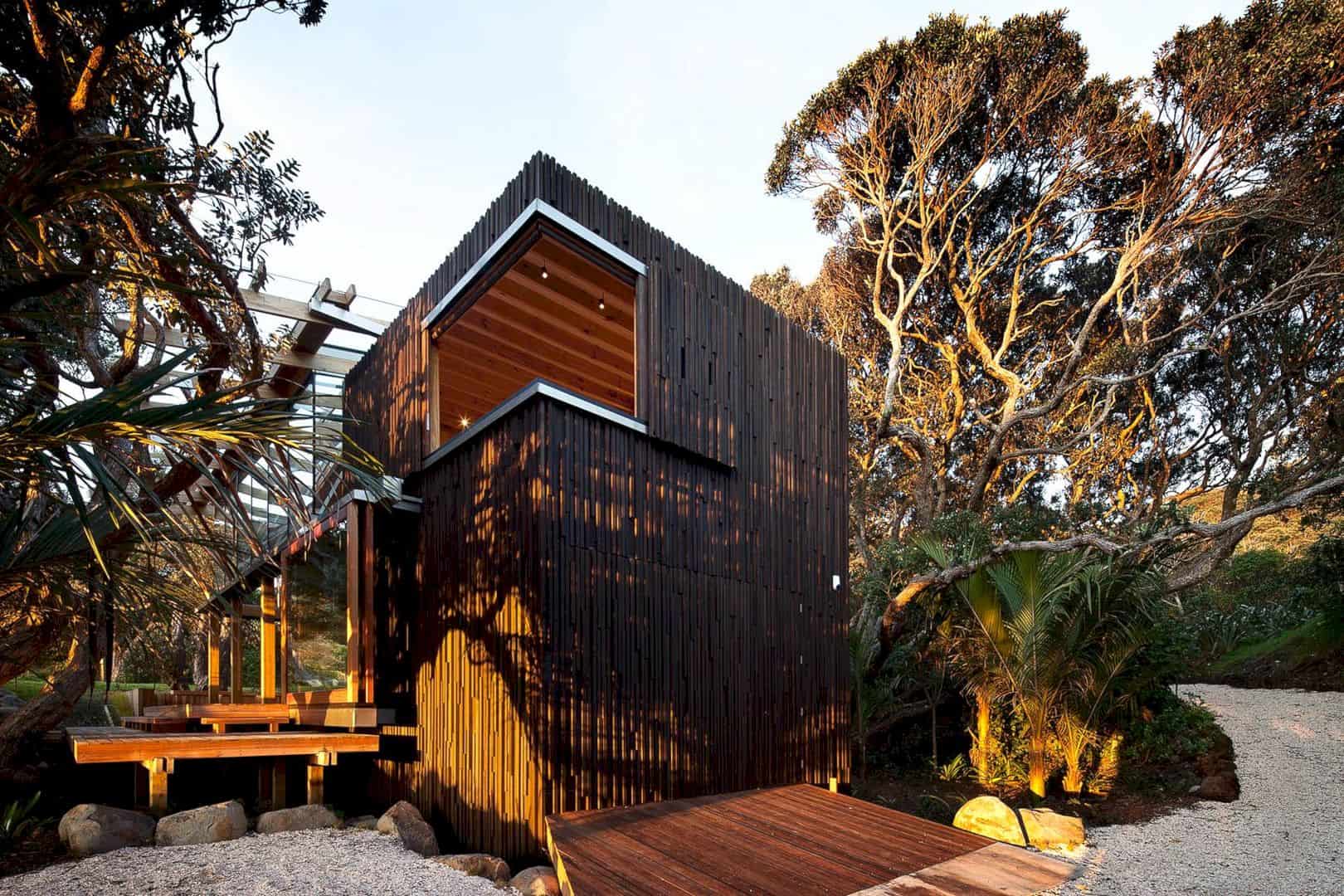The interior design and construction of this large house are designed by Ieva Prunskaite and Egle Prunskiene from Pusta. It is a 2012 project located in Vilnius, Lithuania. The house is a two-story building with outstanding views. The modern interior is designed to create a simple look and comfortable feeling that fit well with its large size.
Interior
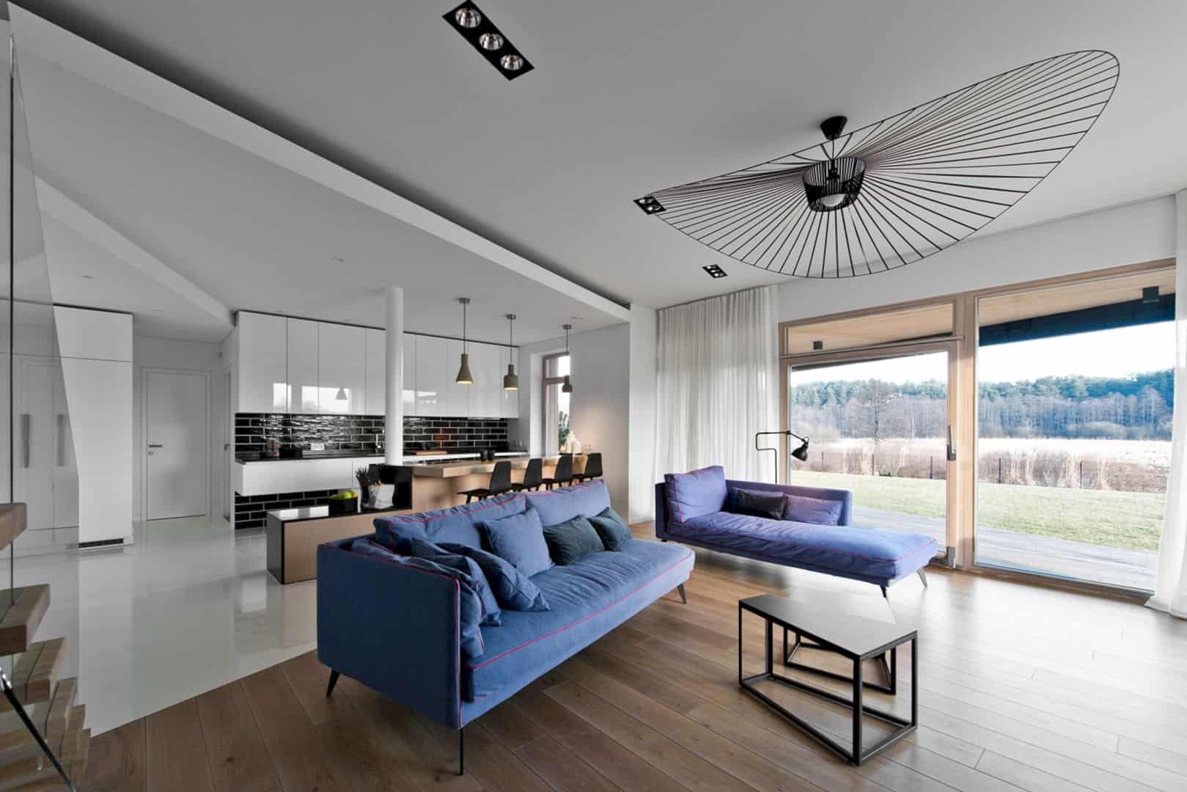
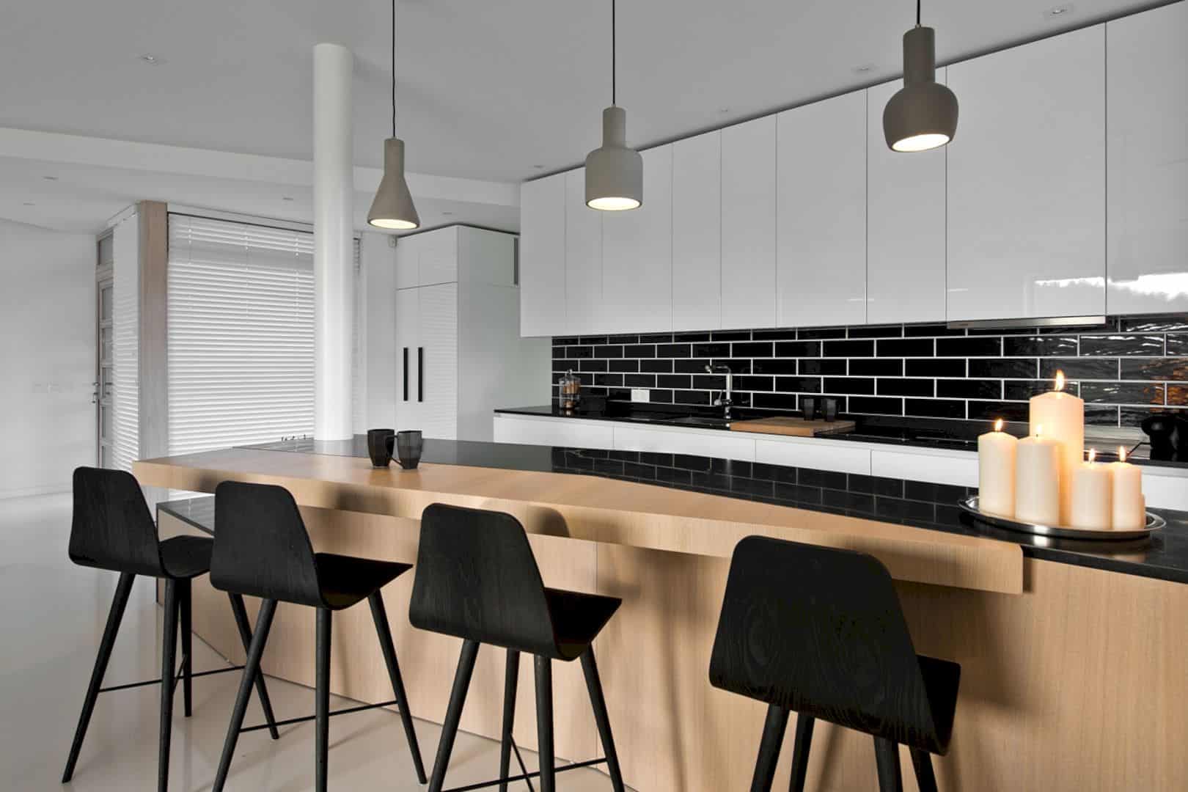
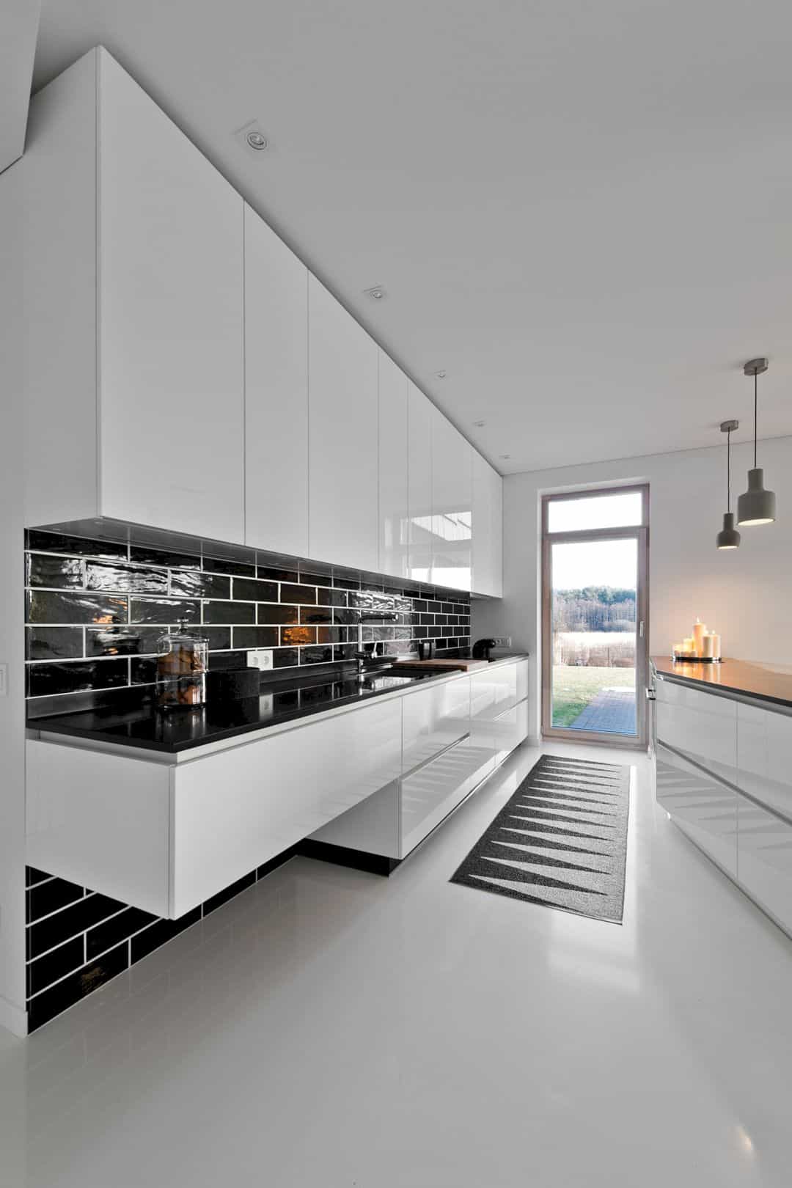
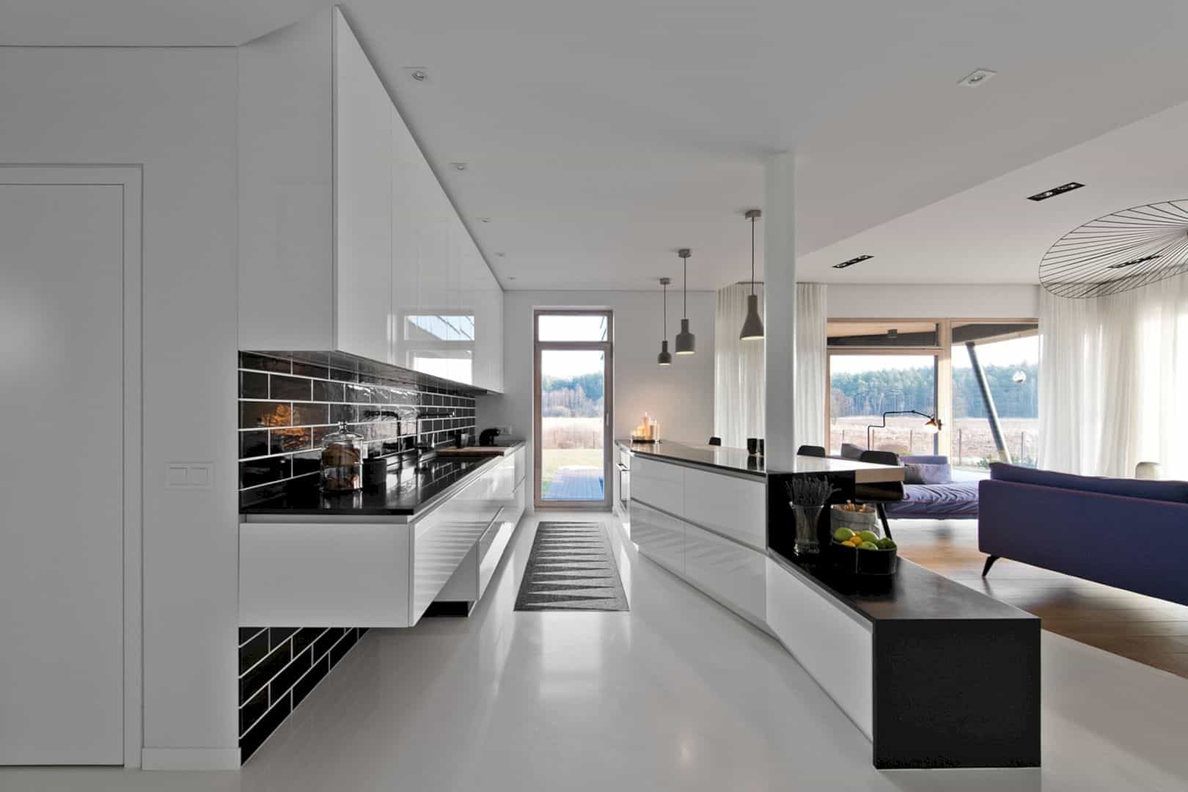
House in Gulbinai has an all-white surface for its modern interior, especially on its floor, ceiling, wall, and even the furniture. The modern interior is simple without many items and decorations in it. The large size of the house is used by architects to fill the interior with useful items only, including the furniture.
Furniture
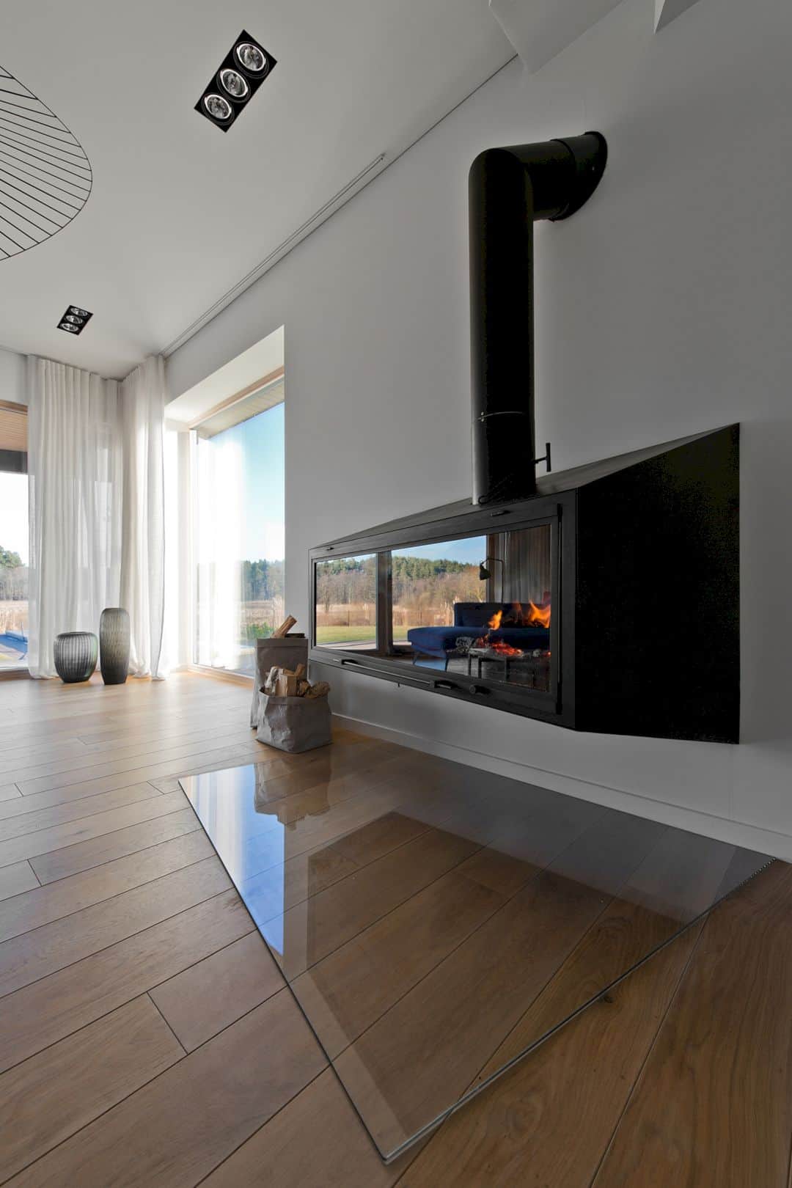
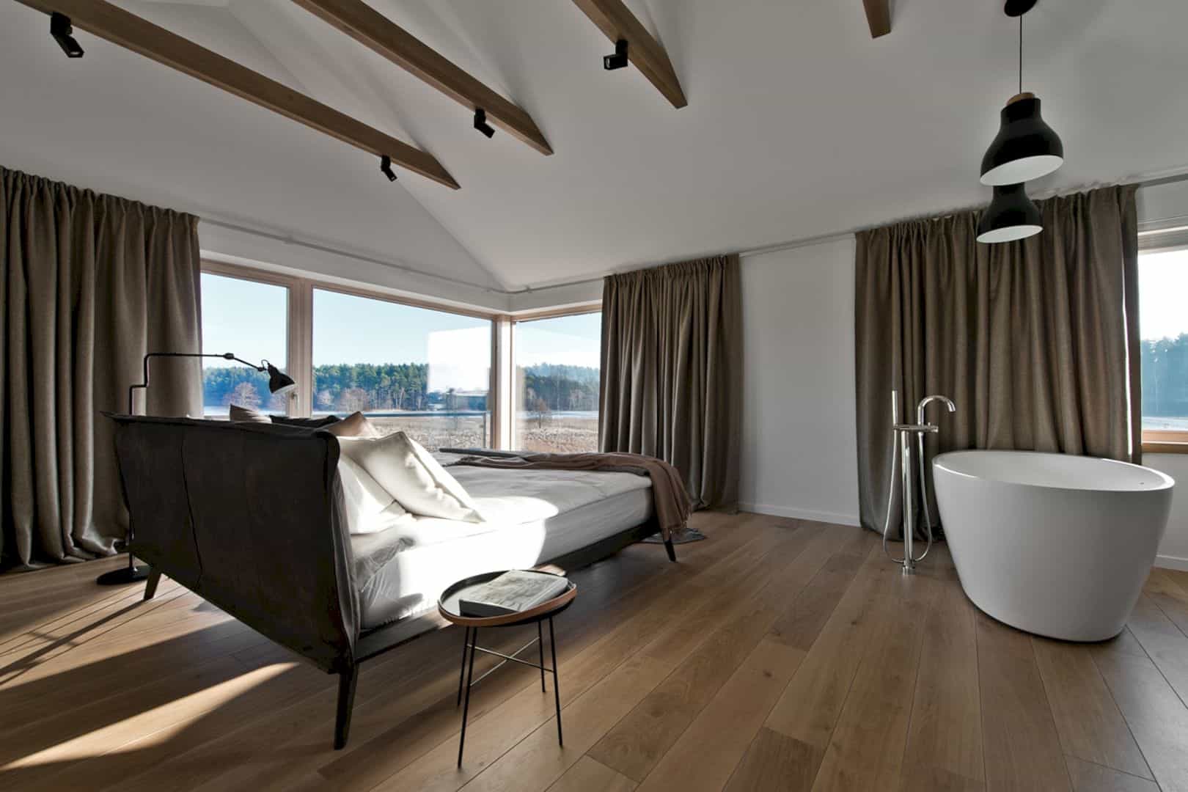
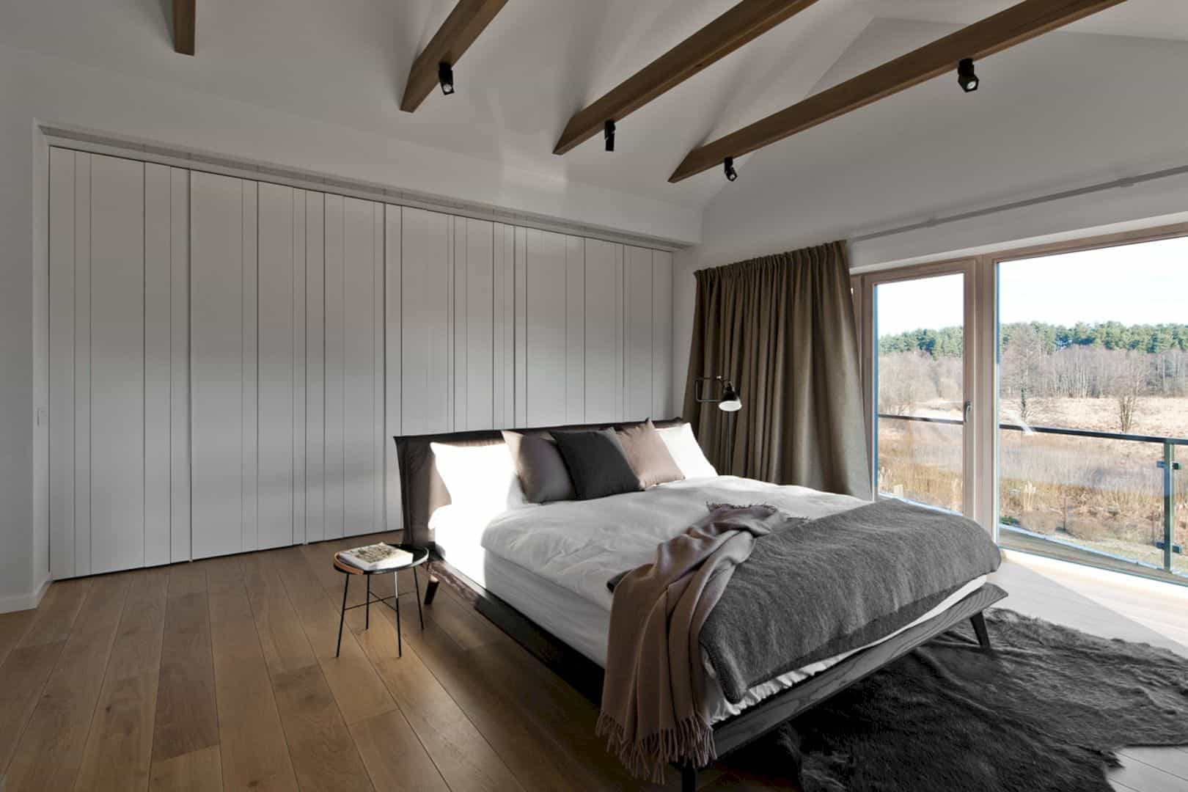
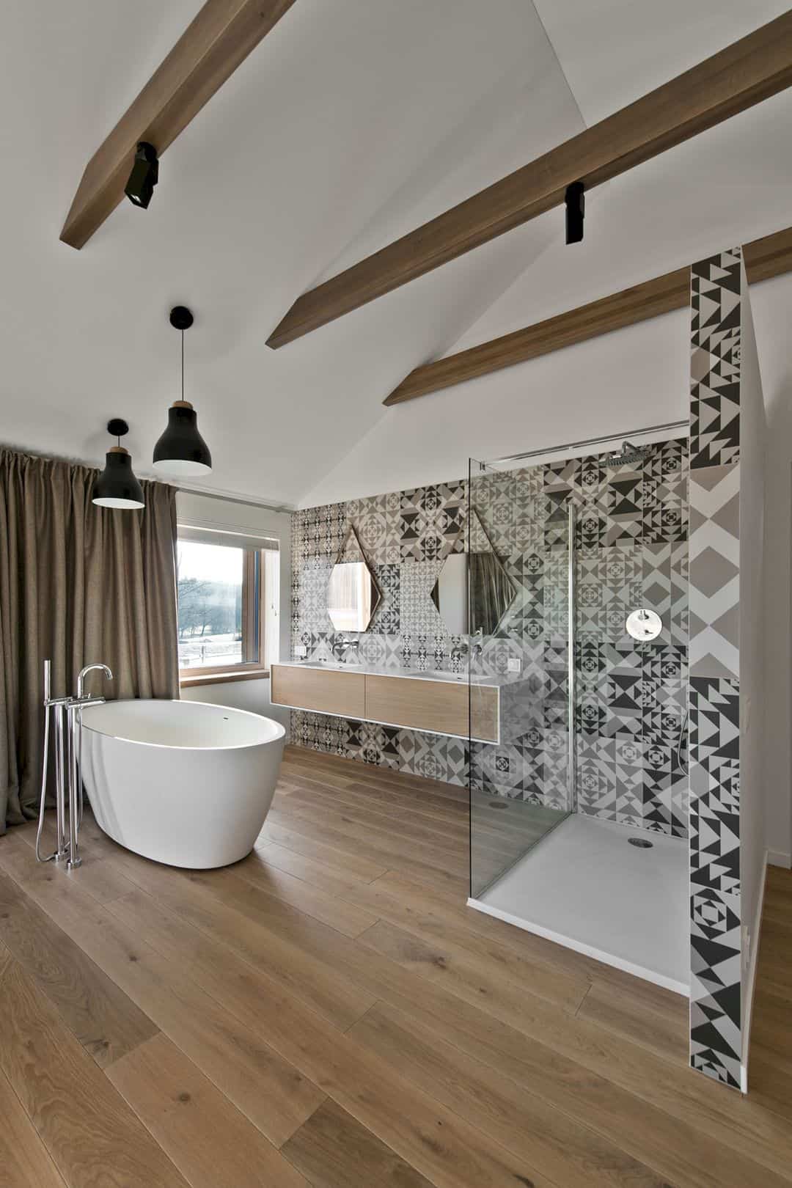
In the living room, two blue sofas are the focal point to provide a comfortable area. In the kitchen, the black stools can add more elegant looks into this house. Just same as other rooms, the master bedroom also looks simple with the wooden bed and a small side table only. In the bathroom, beautifully patterned tiles offer an interesting view together with the bathtub, shower, and wooden storage.
Details
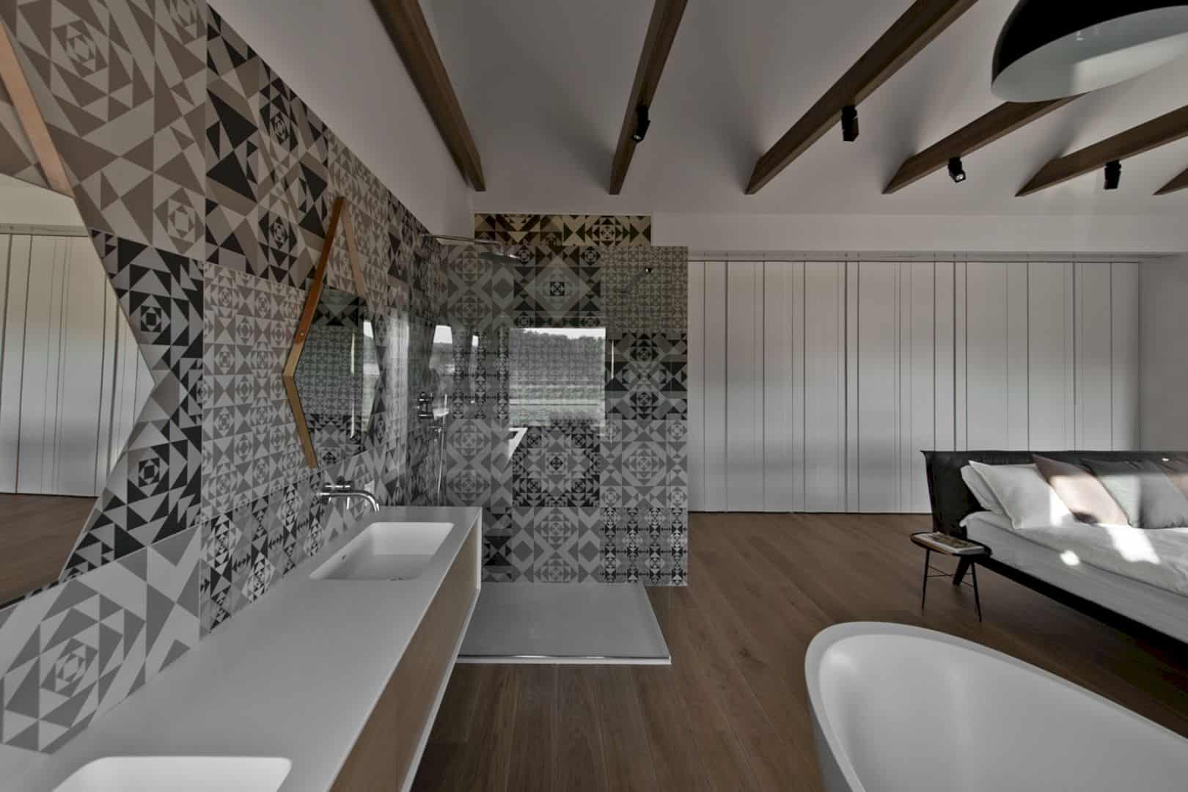
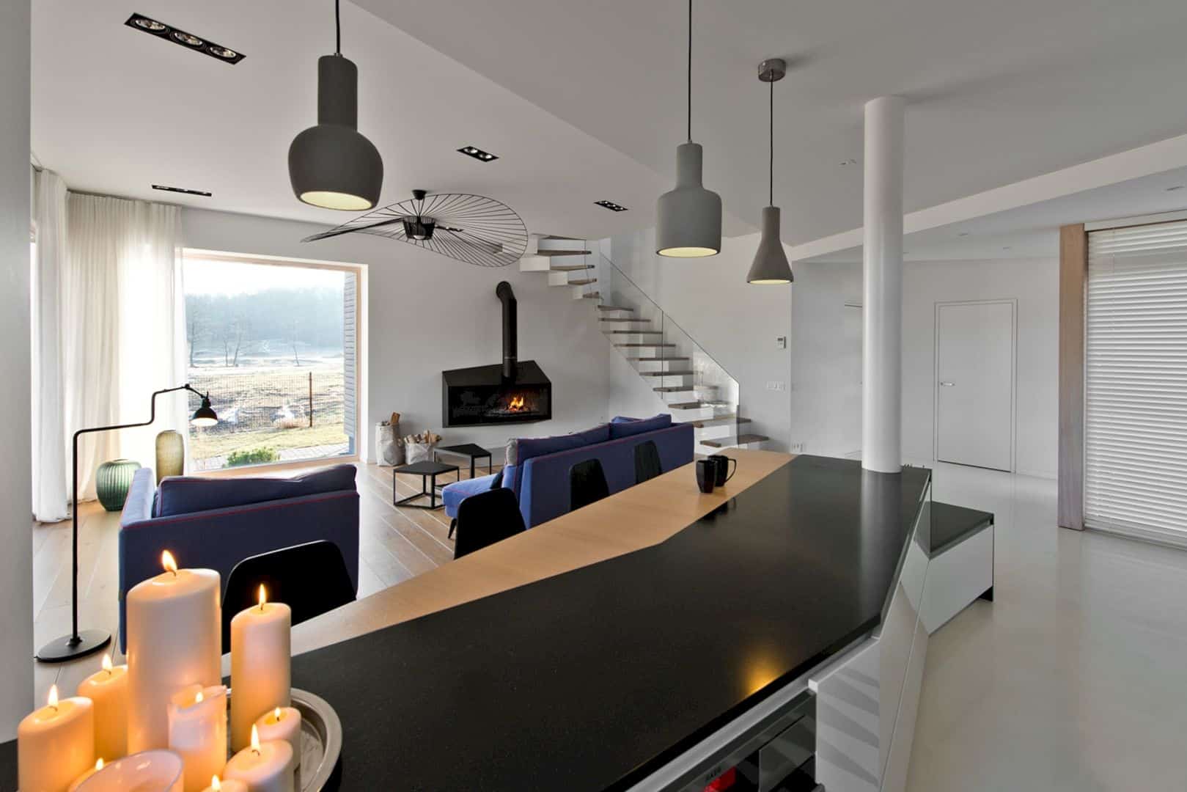
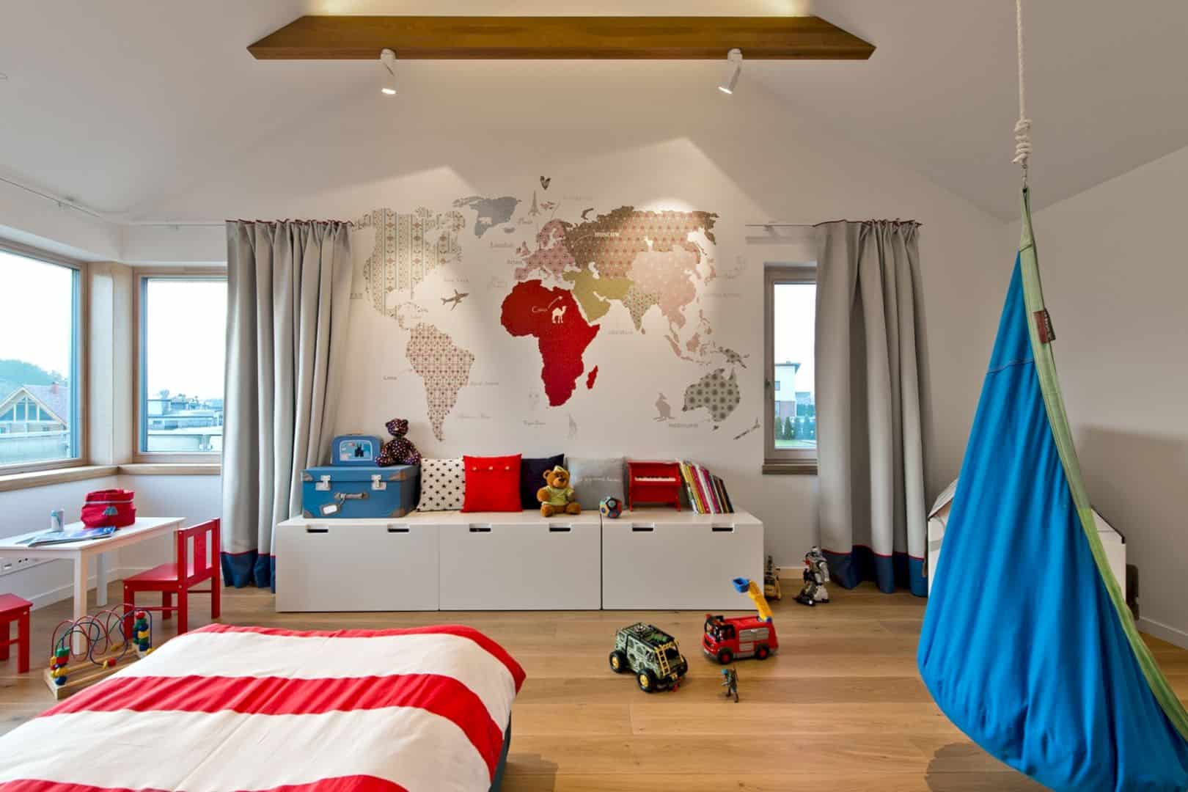
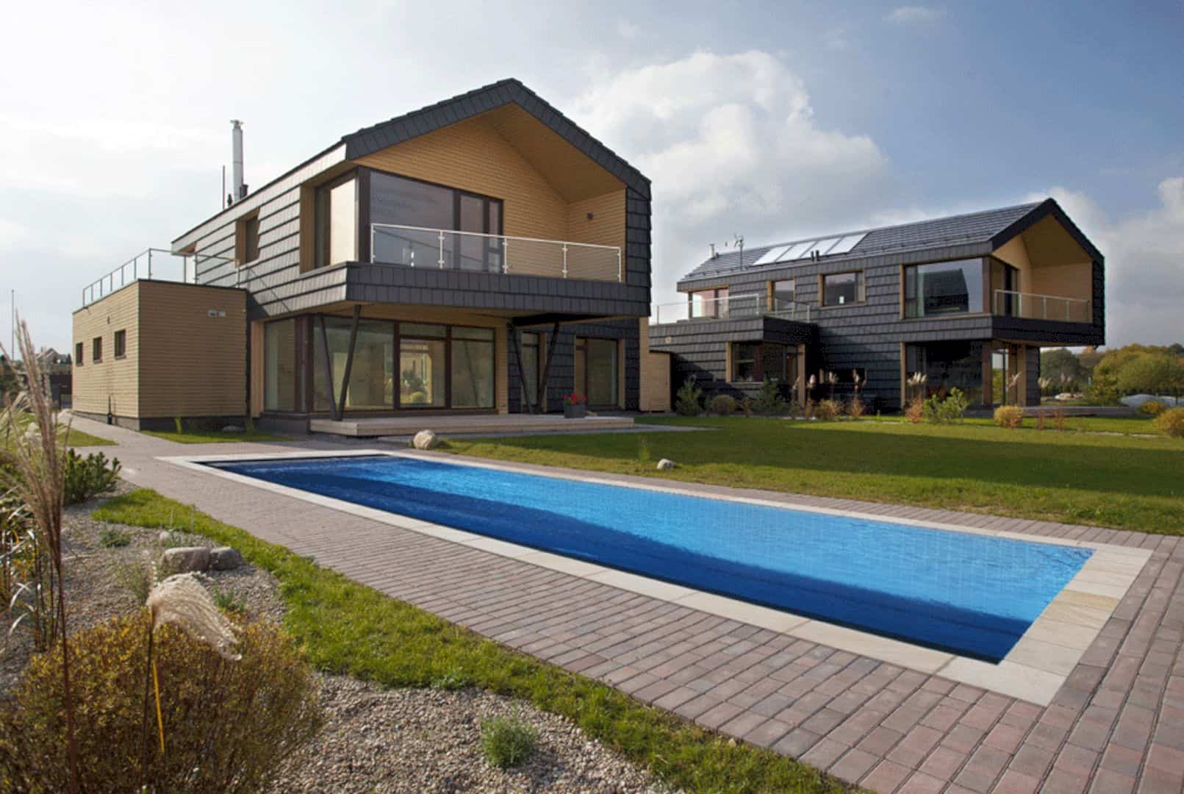
The bathroom and bedroom are merged into one room, offering an interesting combination from the patterned tiles on the wall and the simple design of the bedroom. In the kitchen, the modern lamps highlight the unique kitchen island near the living area. With some colors and world map wallpaper, the kid’s bedroom turns into a fun room. There is also a long swimming pool outside the house.
View
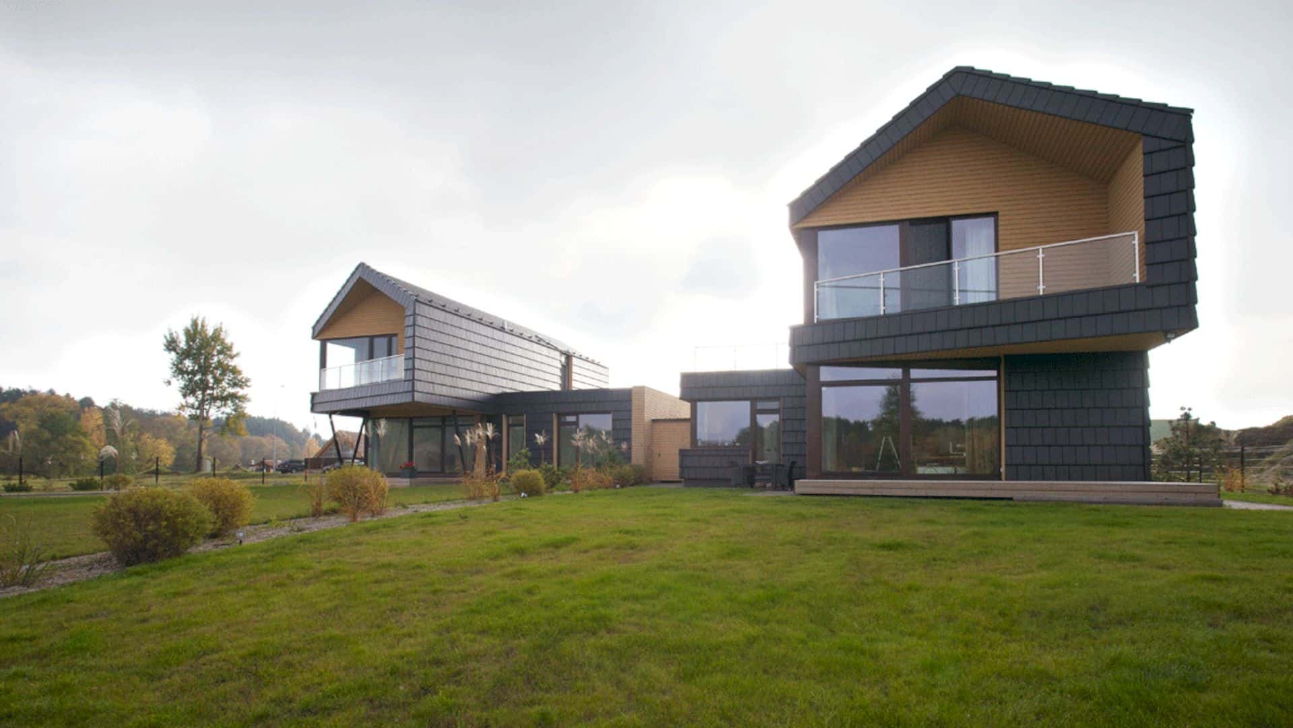
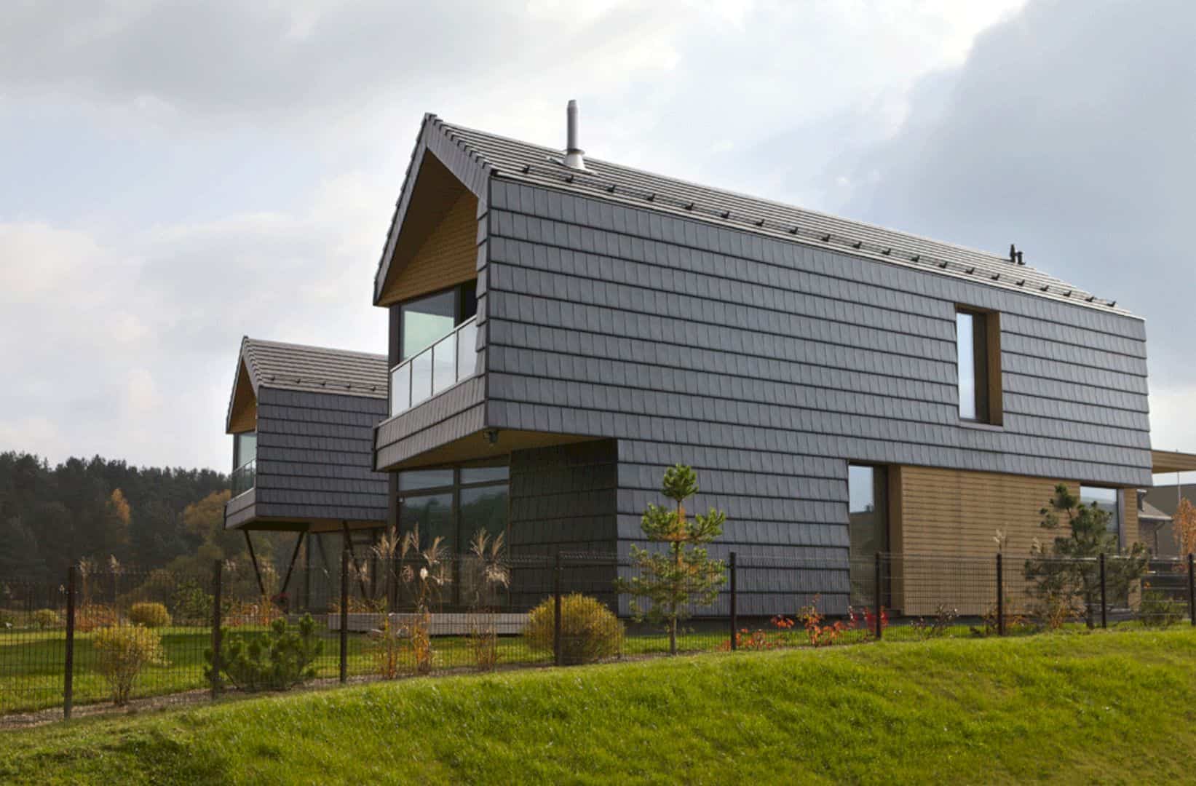
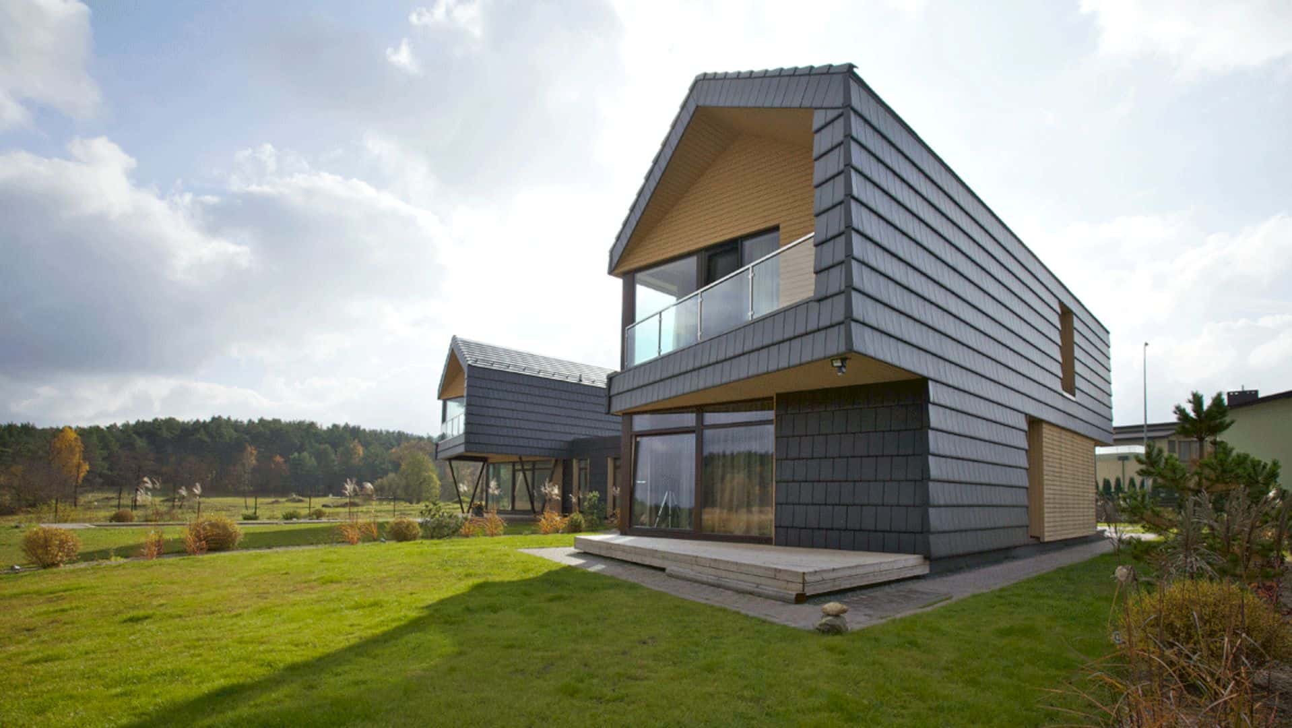
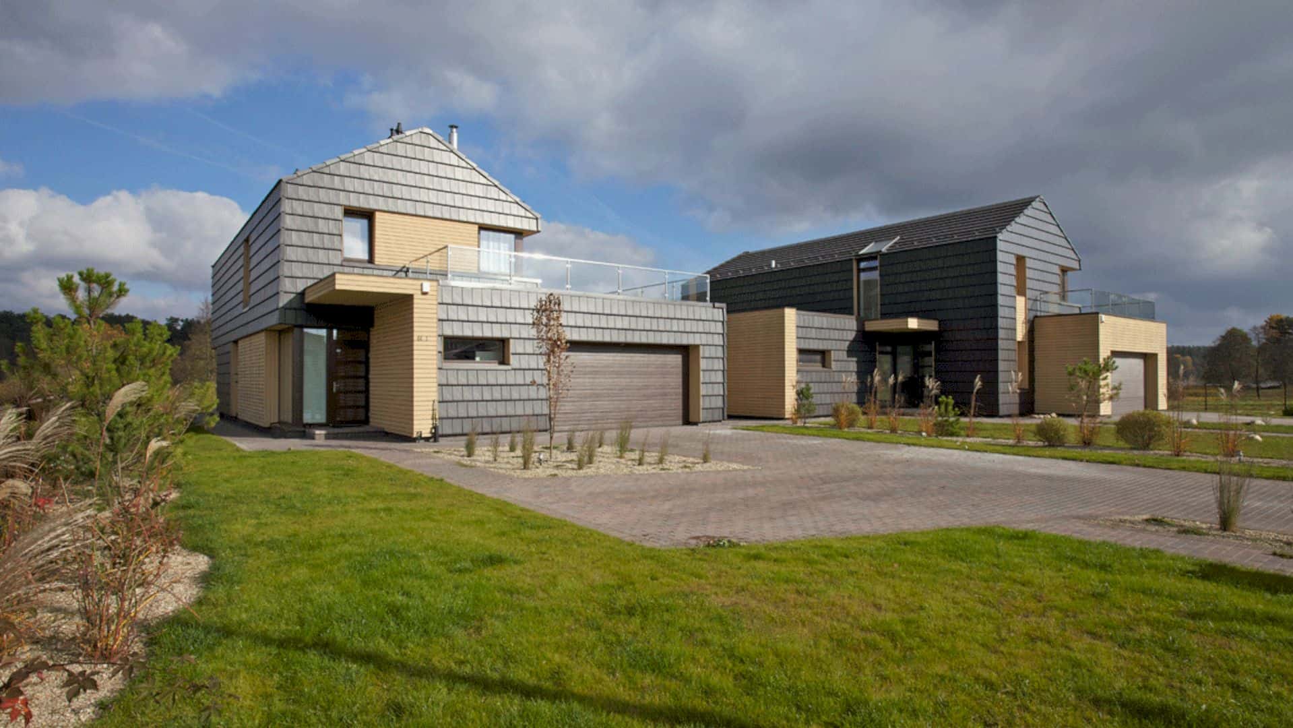
This two-story house is not only awesome with its modern interior design but also perfect with the balconies. In these balconies, the owner can enjoy the outstanding and green views outside the house. The open and large landscape can make the house looks amazing for everyone who sees it from a distance.
Via prusta
Discover more from Futurist Architecture
Subscribe to get the latest posts sent to your email.
