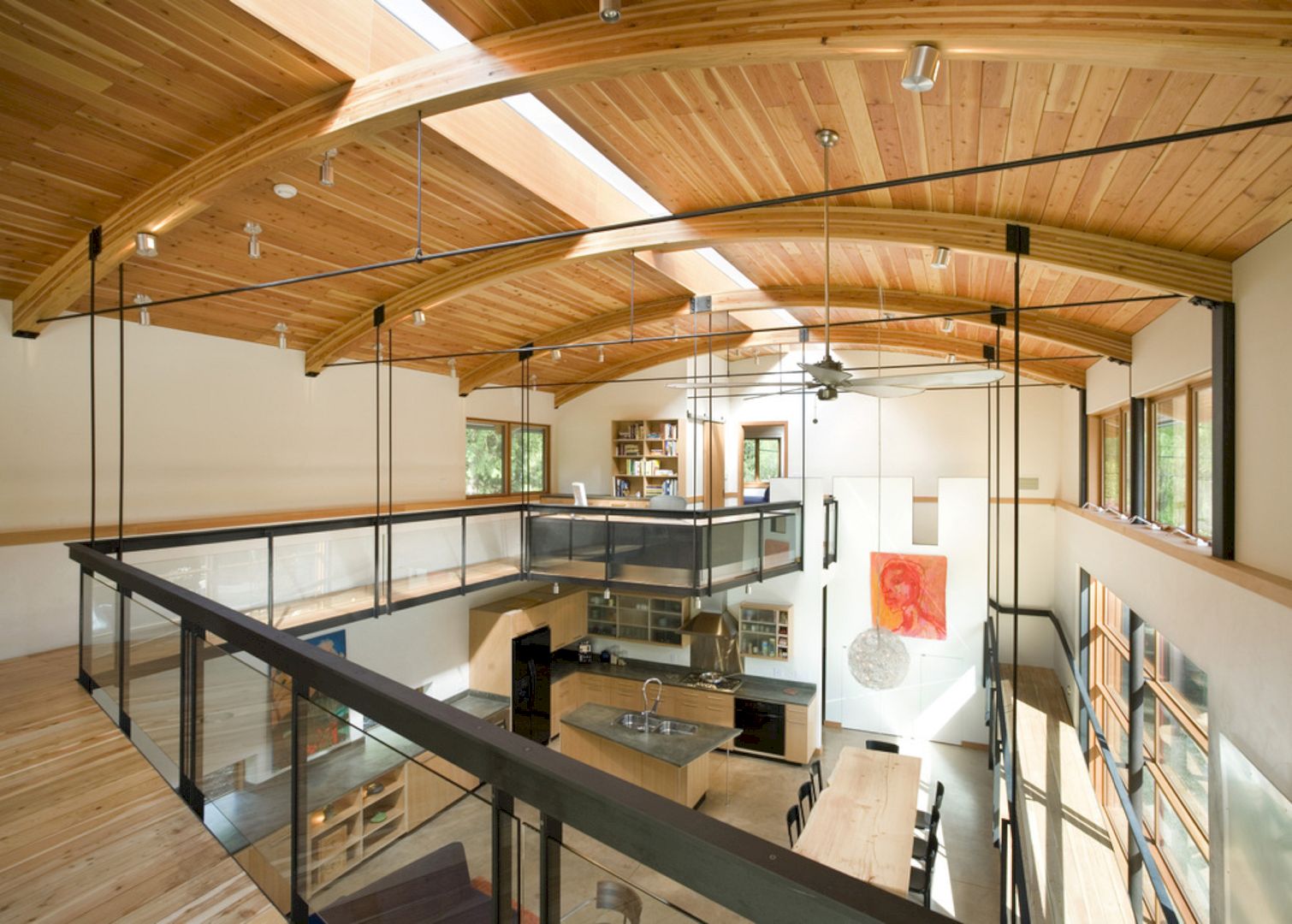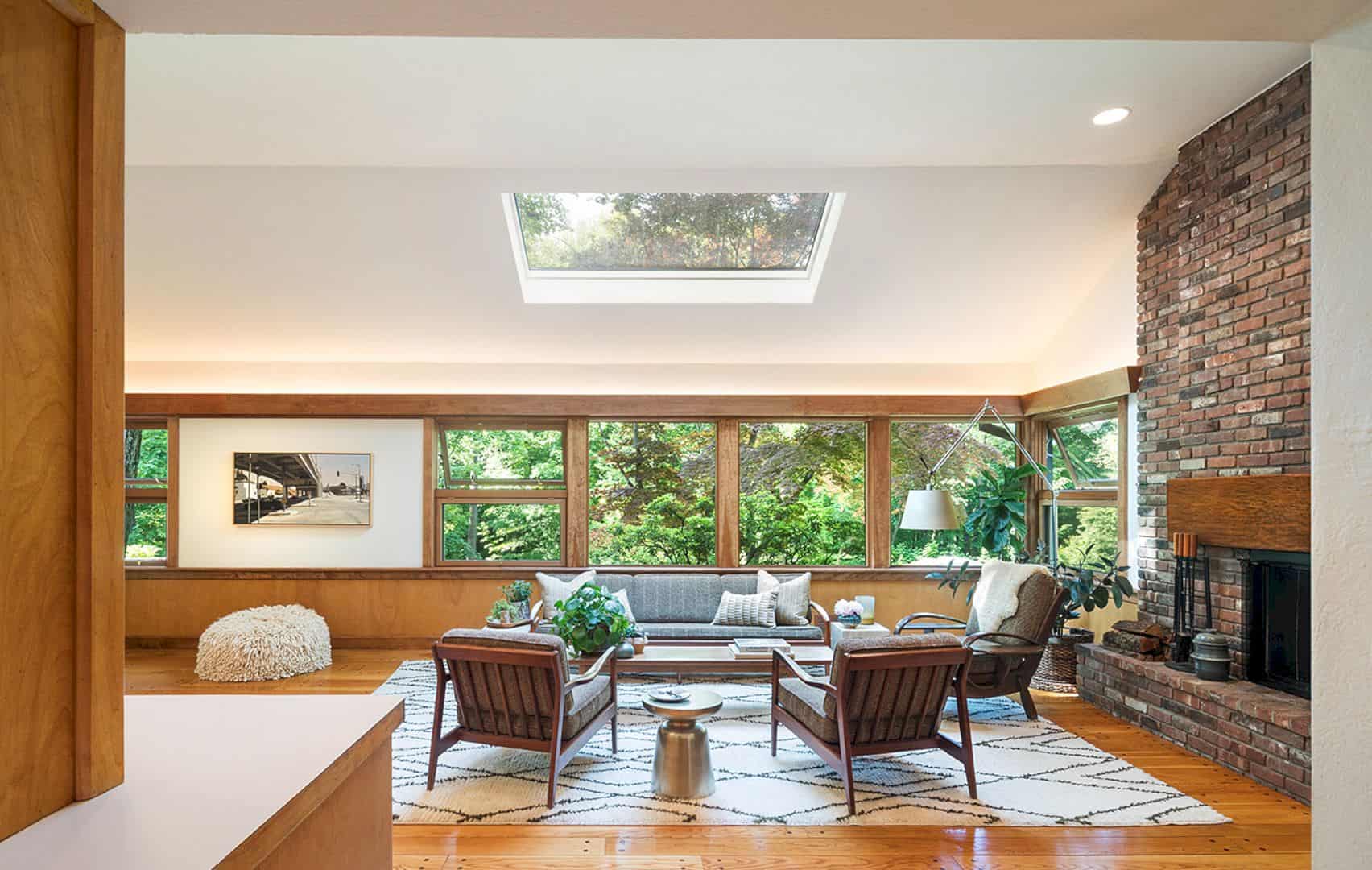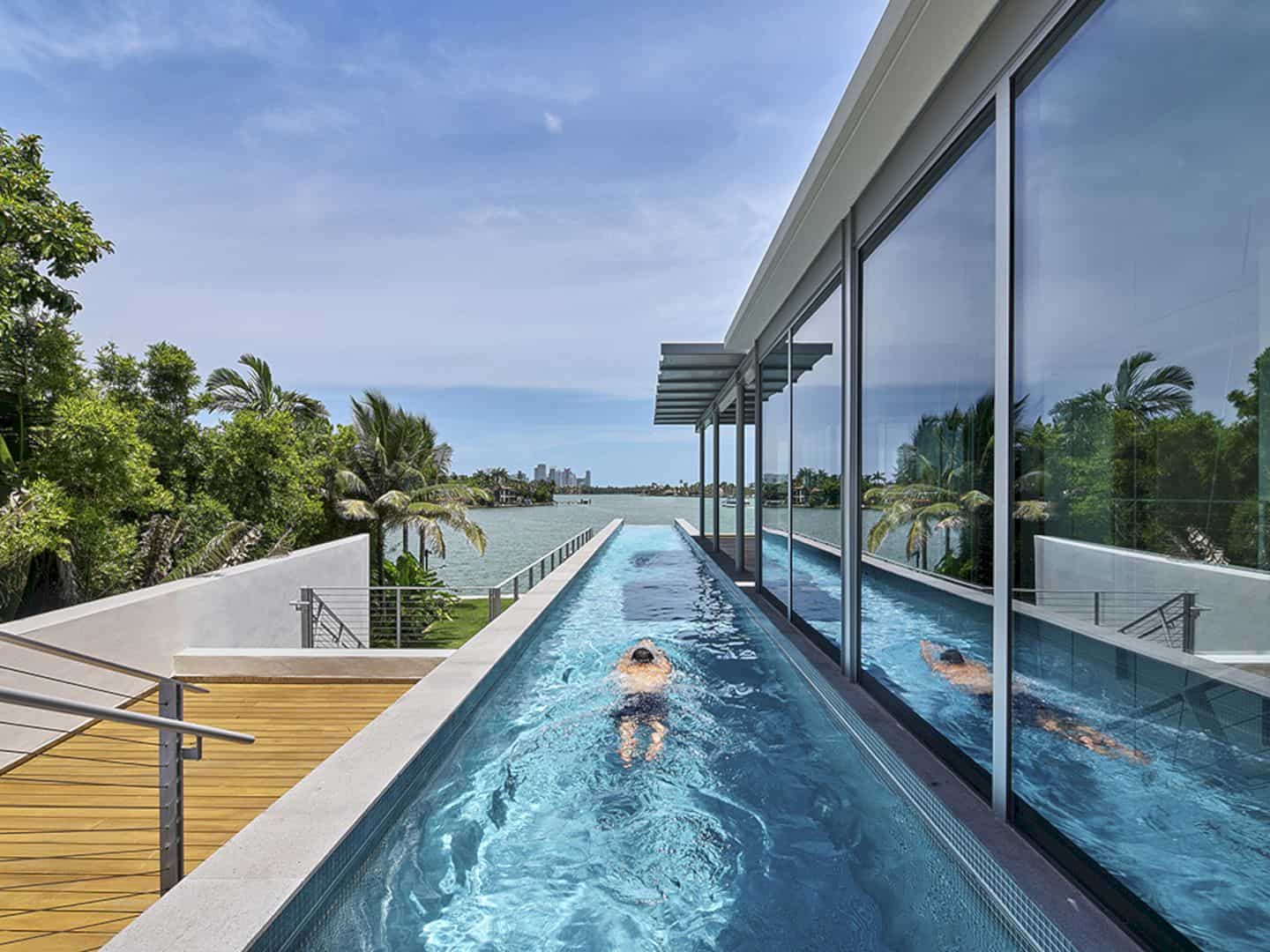The Sounding Space is an interior project name for this spacious house. The house is designed with a combination of minimalist, modern, and also industrial interior with some oriental elements. Designed by Ieva Prunskaite from Prusta, the project has been completed in 2015 located in Vilnius.
Interior
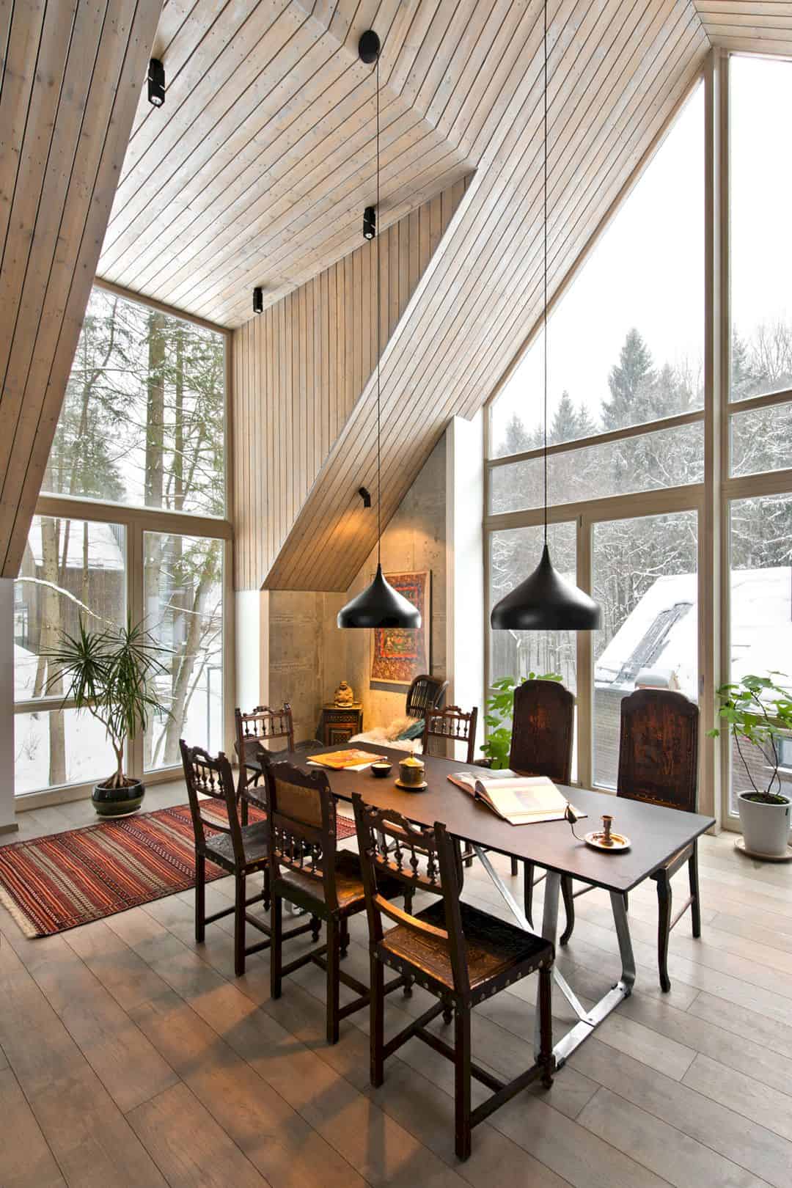
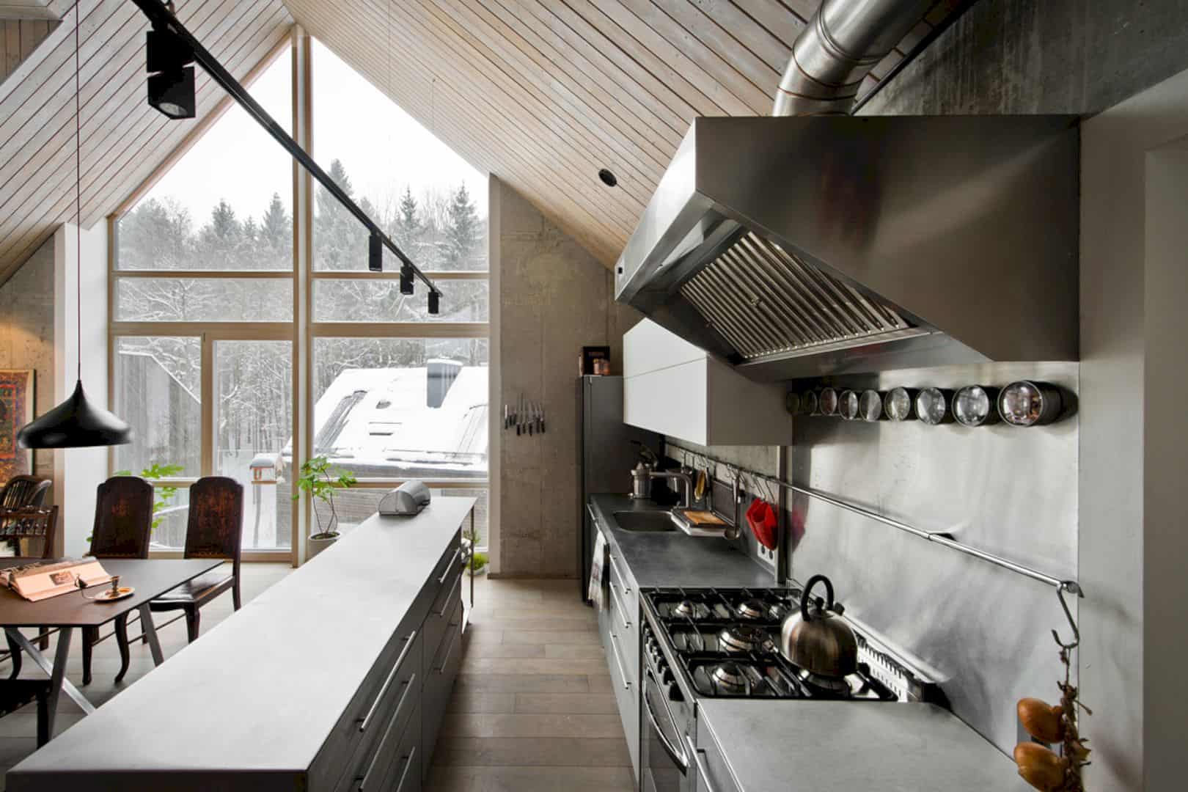
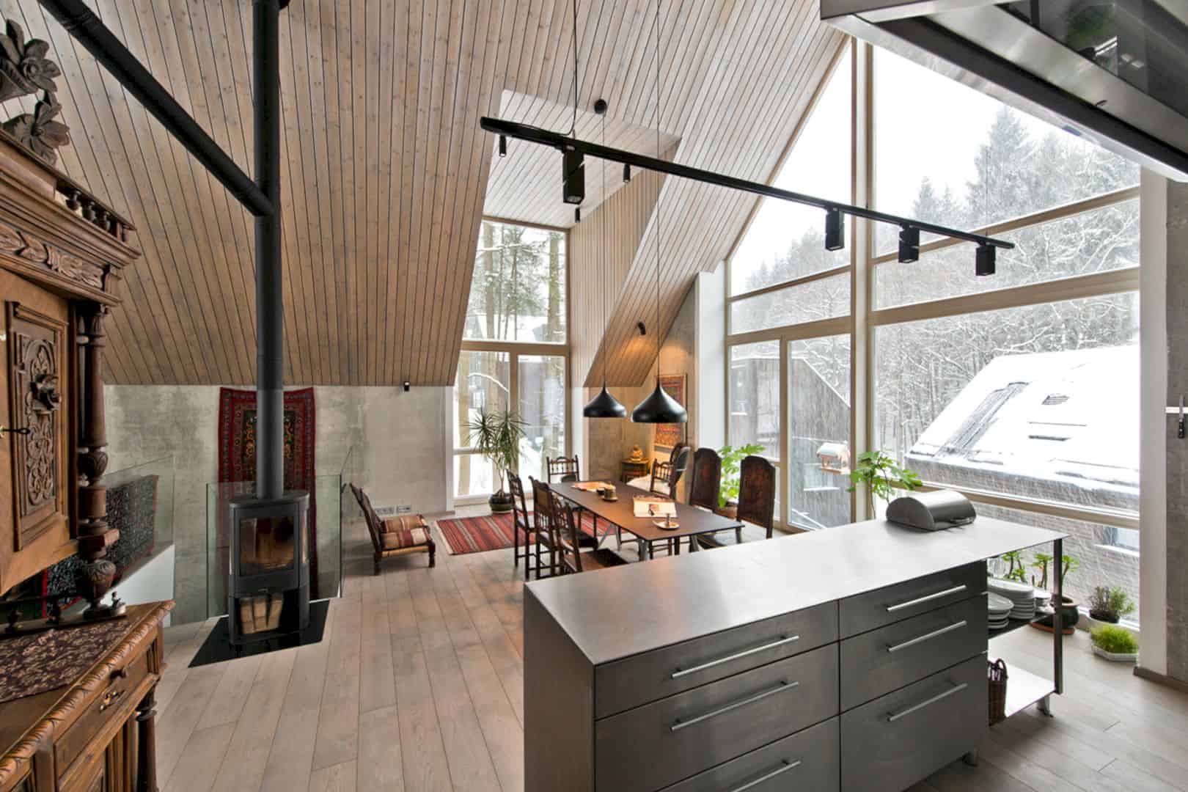
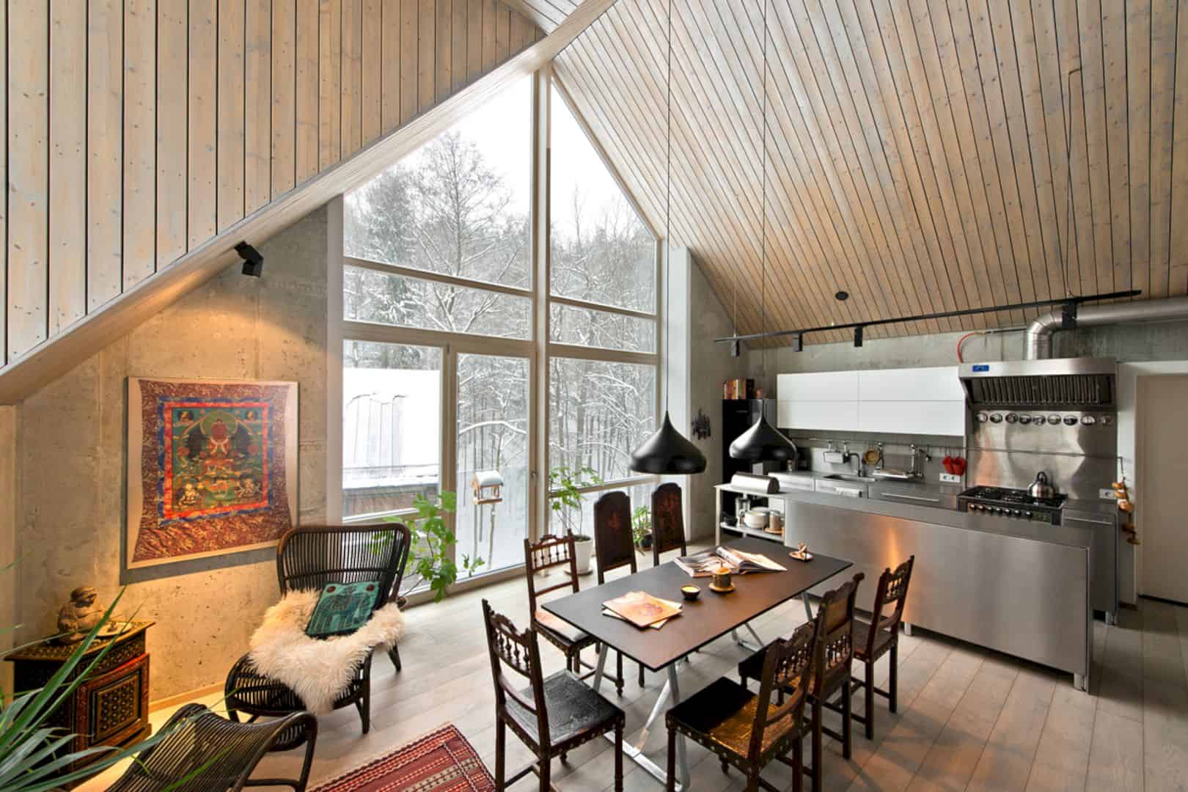
The spacious interior of this house is not only a combination of three different designs but also combining some highlights, including the materials and construction for the oriental pieces. All things inside this house are alive, real, and natural, especially the whole materials that used.
Materials
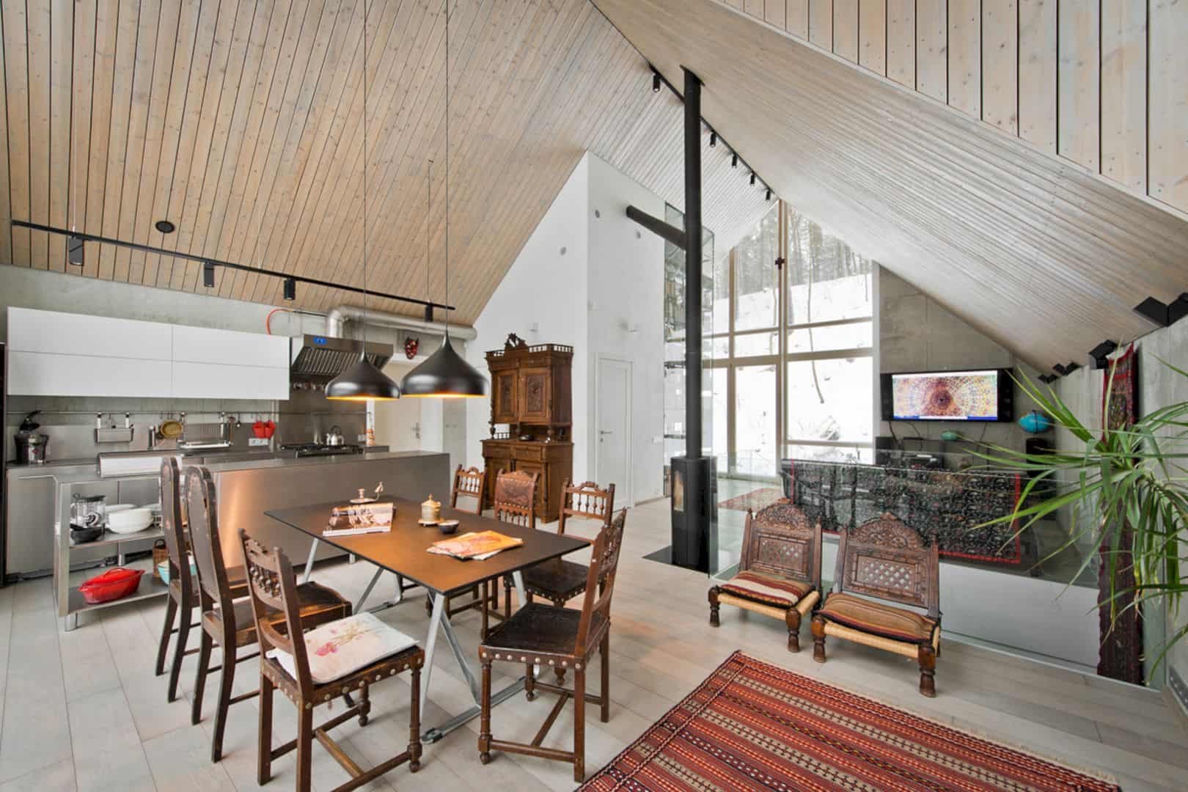
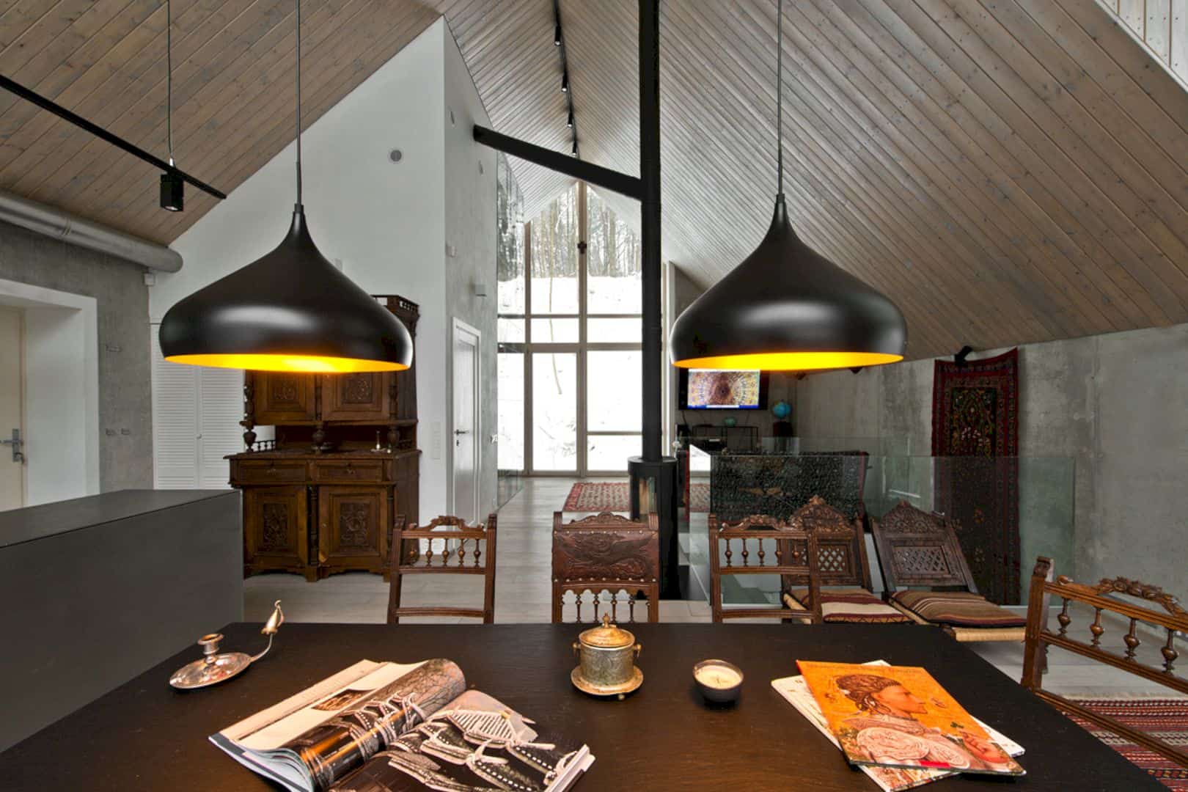
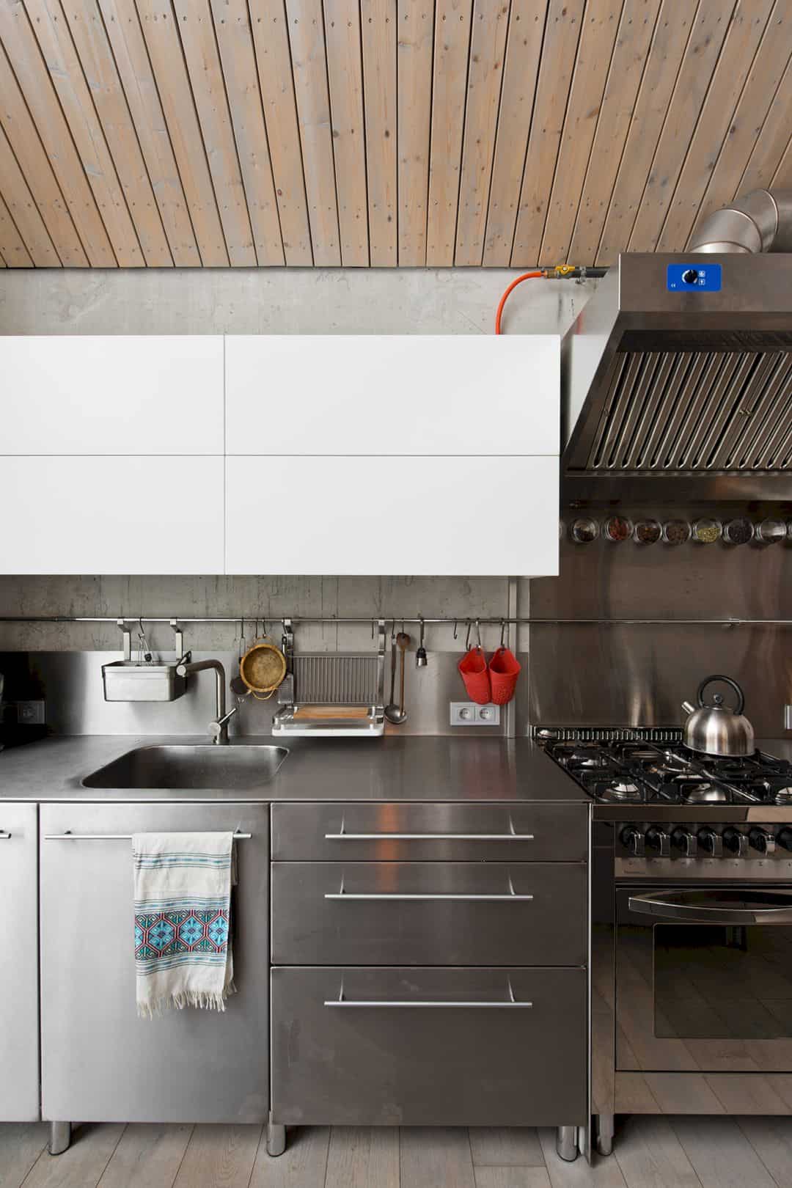
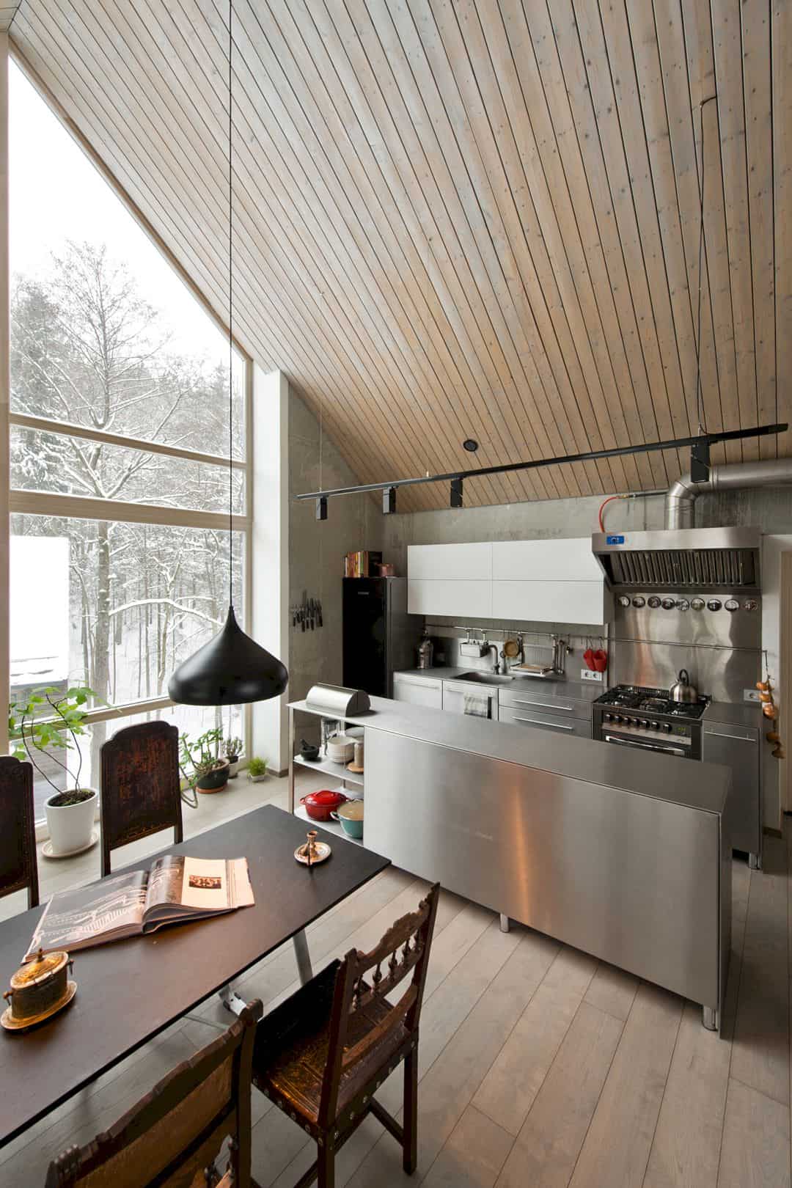
The natural greyish wood is used as a beautiful background of the oriental pieces. The architect also uses aged wood, soft textile inserts, stainless steel, glass, black metal, and white marbles for this house. Those materials can create a living place with a natural look and comfortable feeling for the owner.
Goal
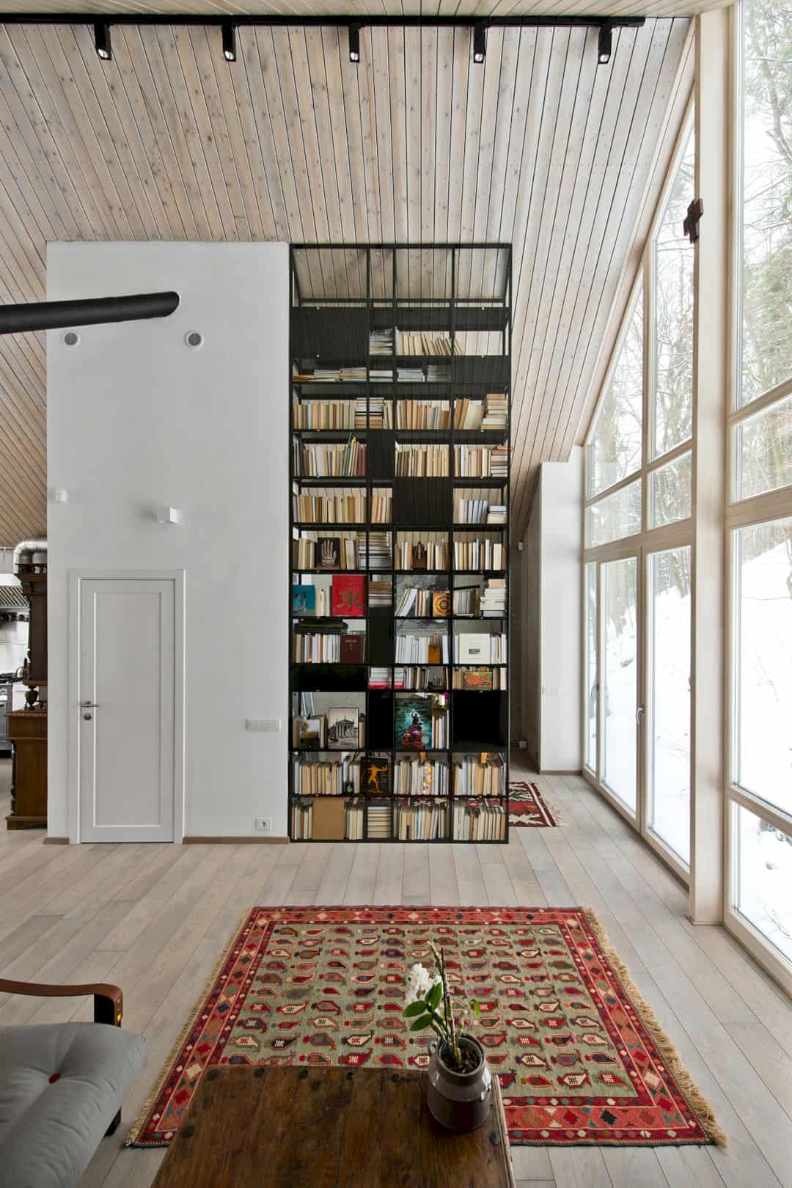
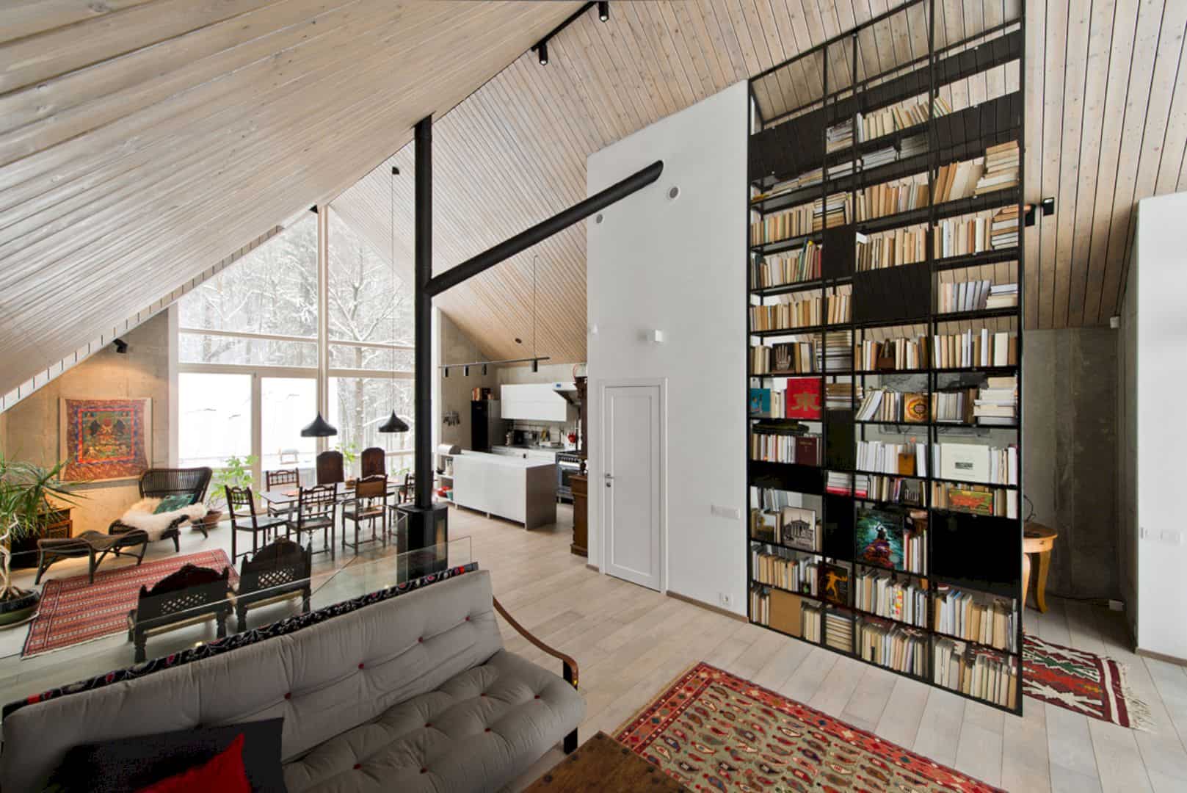
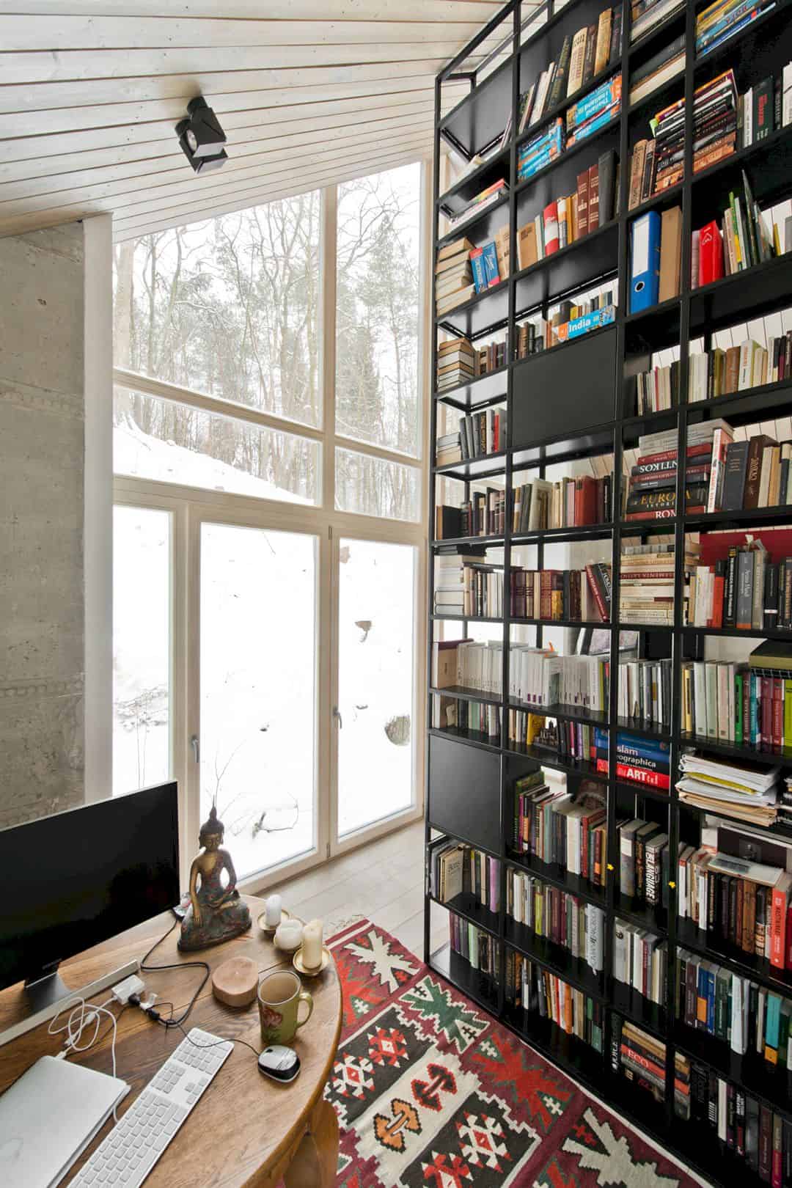
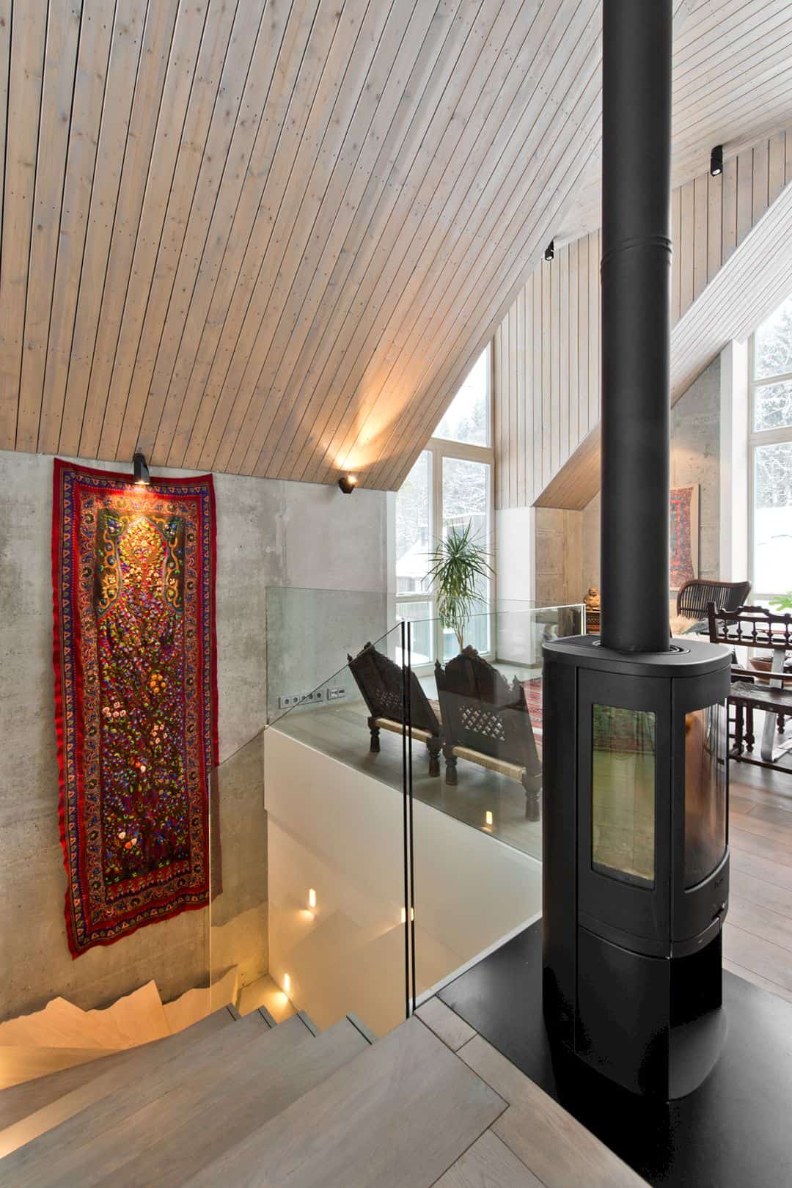
The Sounding Space is a house for a four-person family located in Vilnius surrounded by beautiful forest. The main goal for the new minimalist, modern, and industrial interior design is creating stylish and uncluttered space that match with the interior elements such as colors and furniture.
Elements
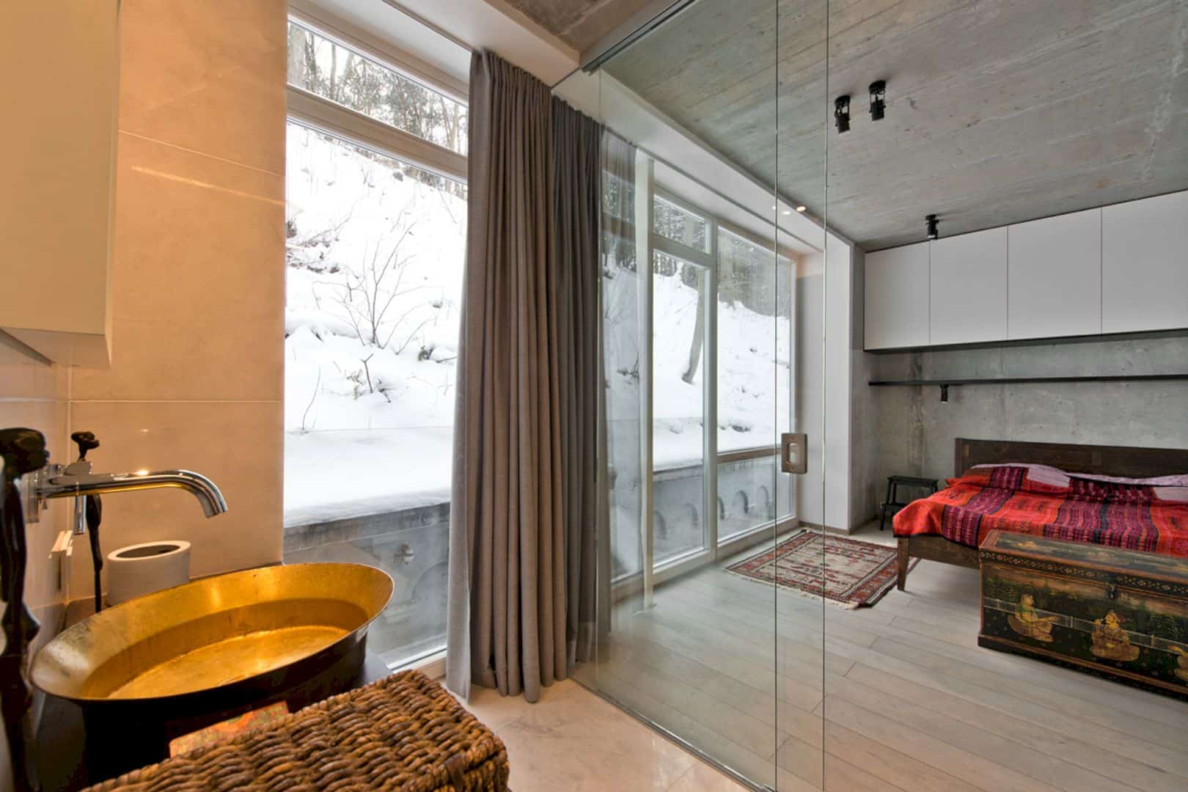
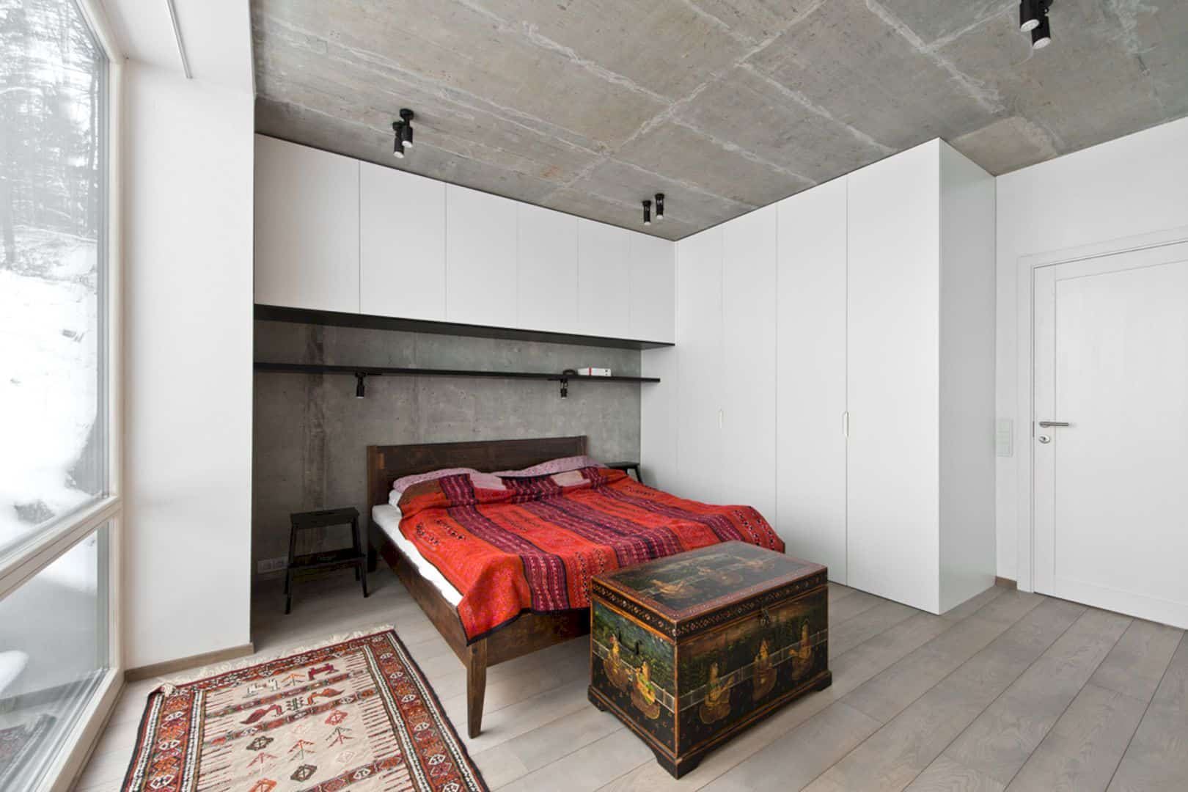
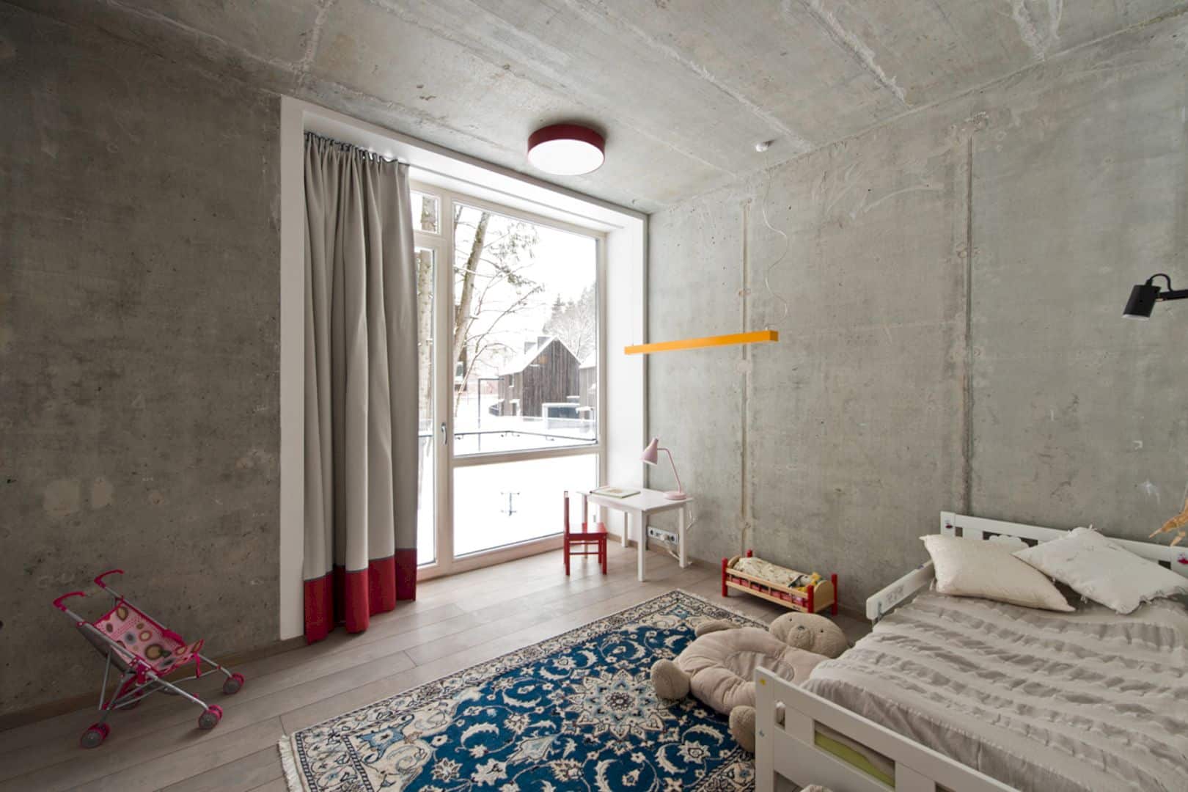
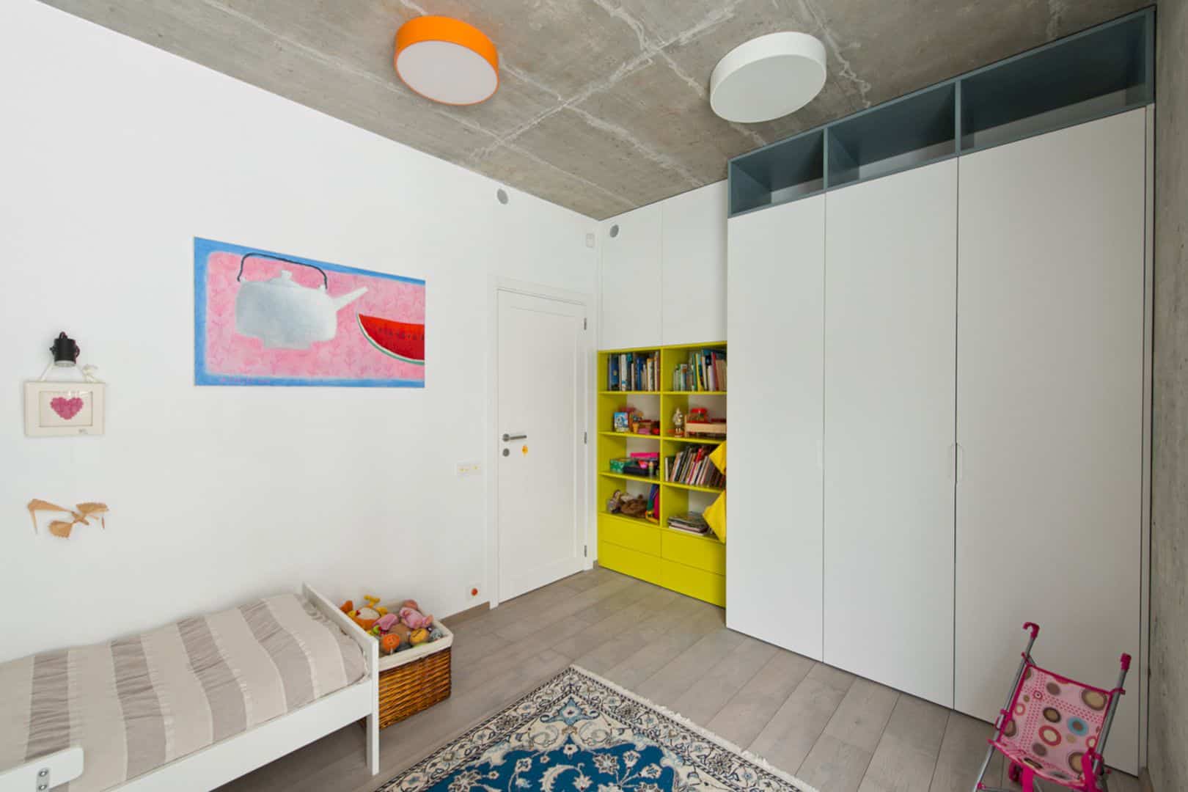
The interior elements of the Sounding Space include the furniture piece such as carpets, chairs, tables, and old cupboards. They are designed in warm and vivid colors which are very dominant for the house. Those elements can make the floor, ceilings, and walls colors look more neutral in the cool shades.
Rooms
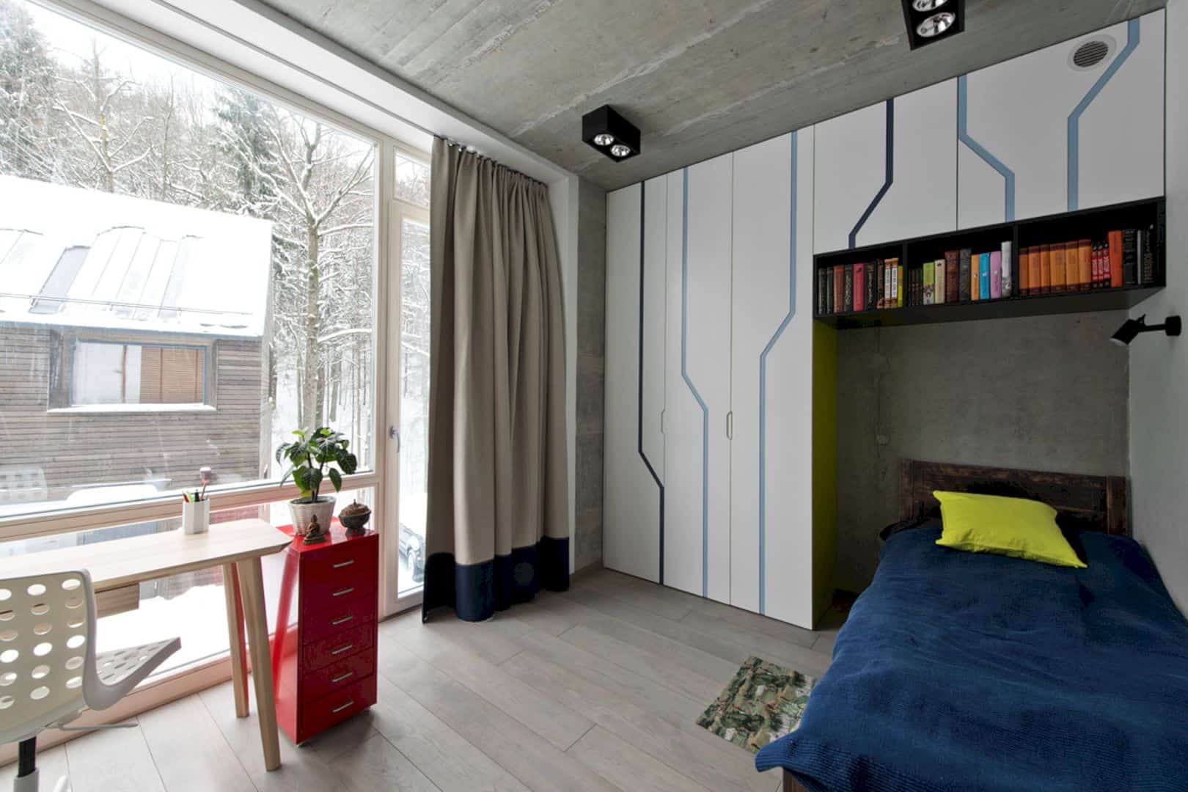
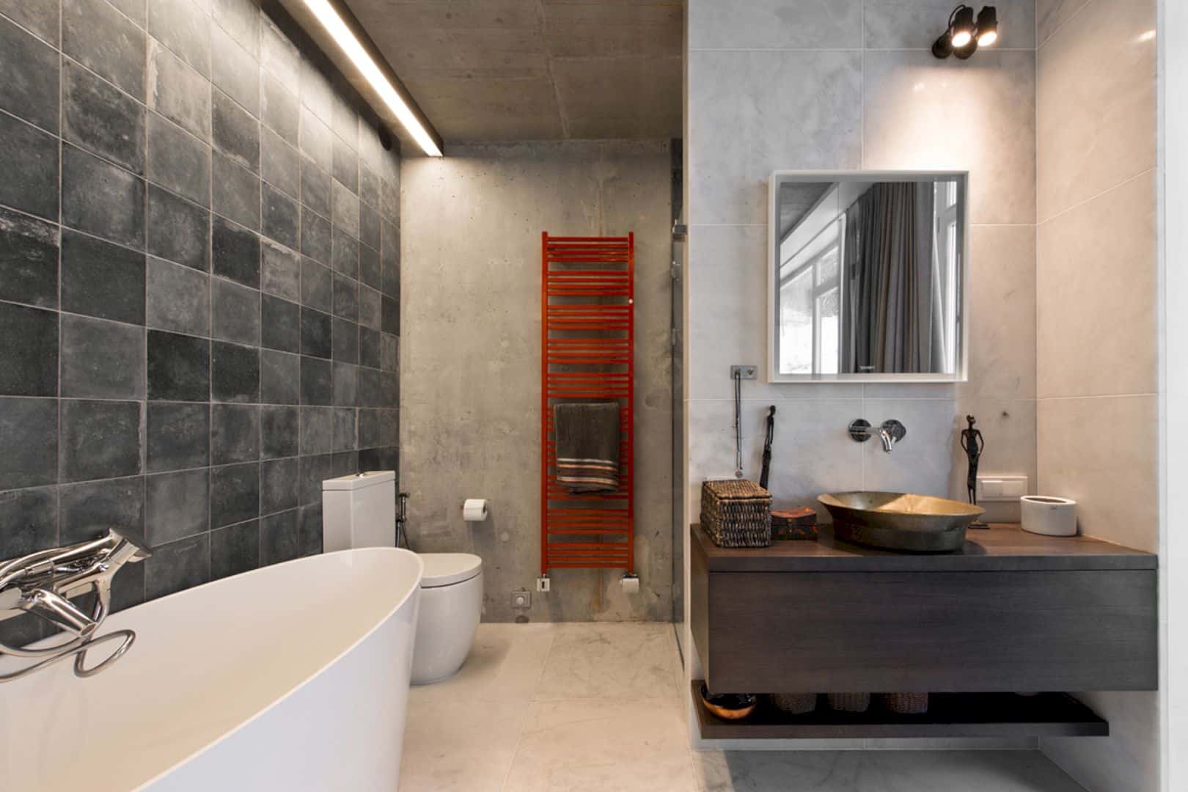
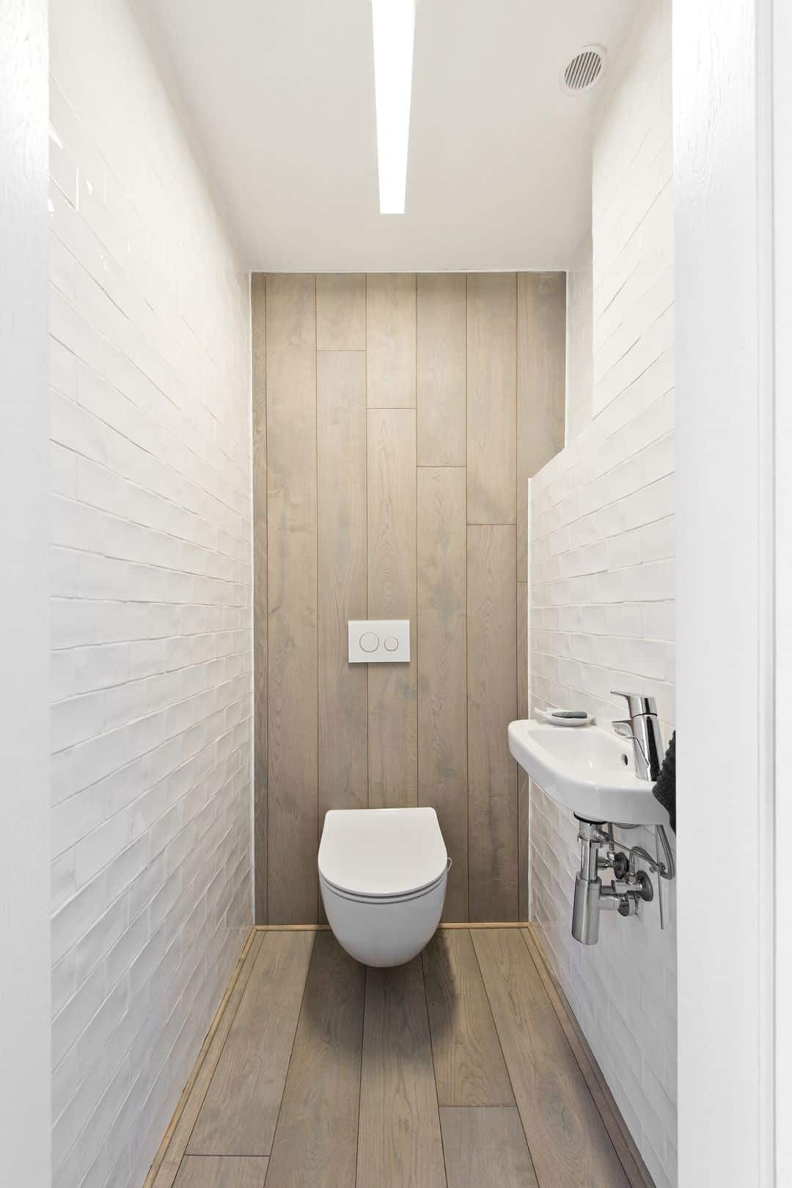
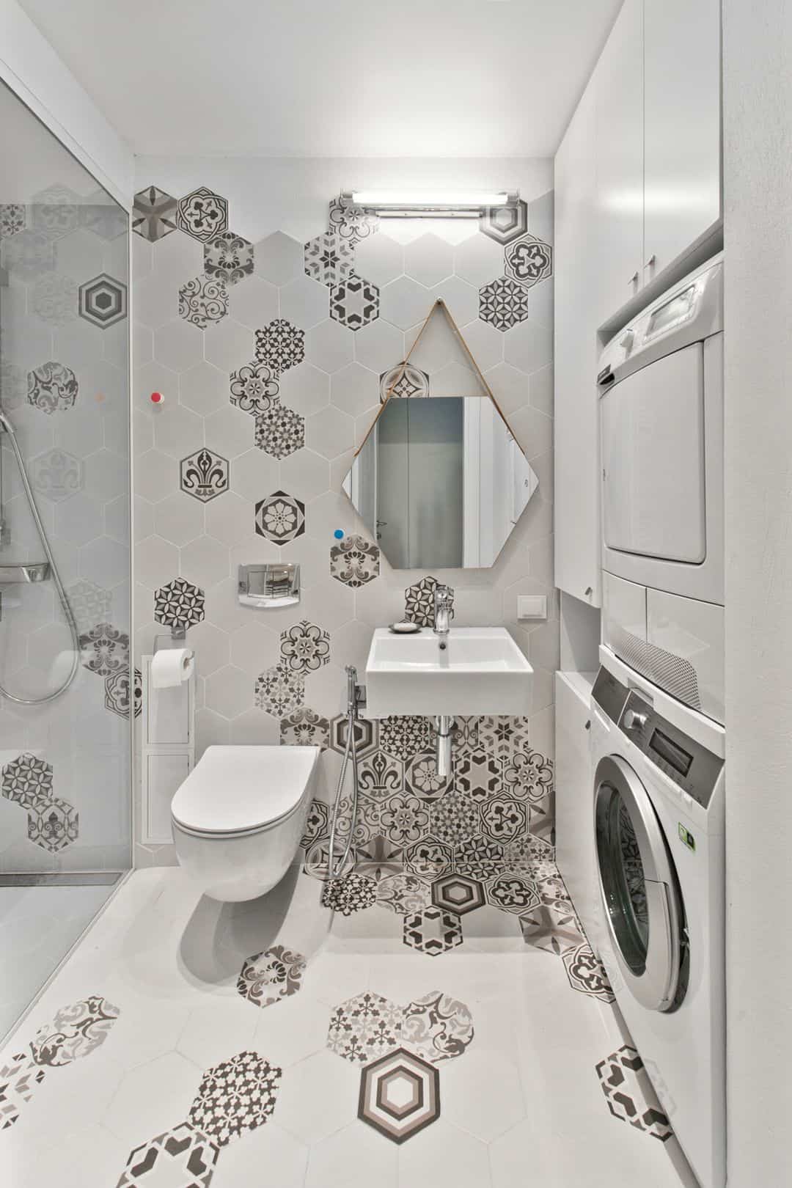
Creating an interior for the Sounding Space is also about revealing the hobbies of the people in the family. Perhaps, the kitchen area is the most reflecting space of the owner’s hobbies with powerful industrial hood. The bedroom itself is designed based on the interest of the room’s owner. In order to create a different look, some beautifully patterned tiles are used to design the bathroom interior.
Via prusta
Discover more from Futurist Architecture
Subscribe to get the latest posts sent to your email.
