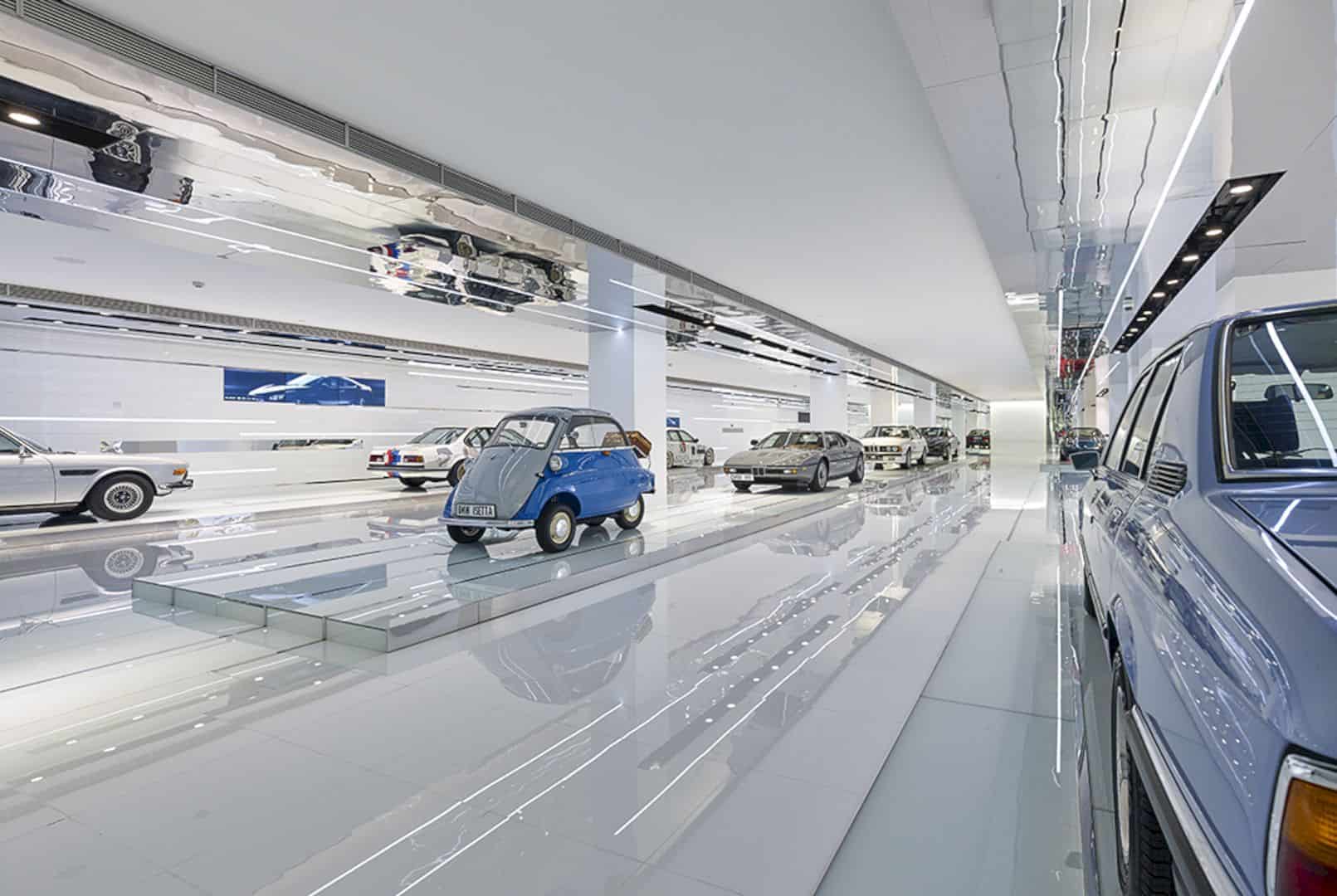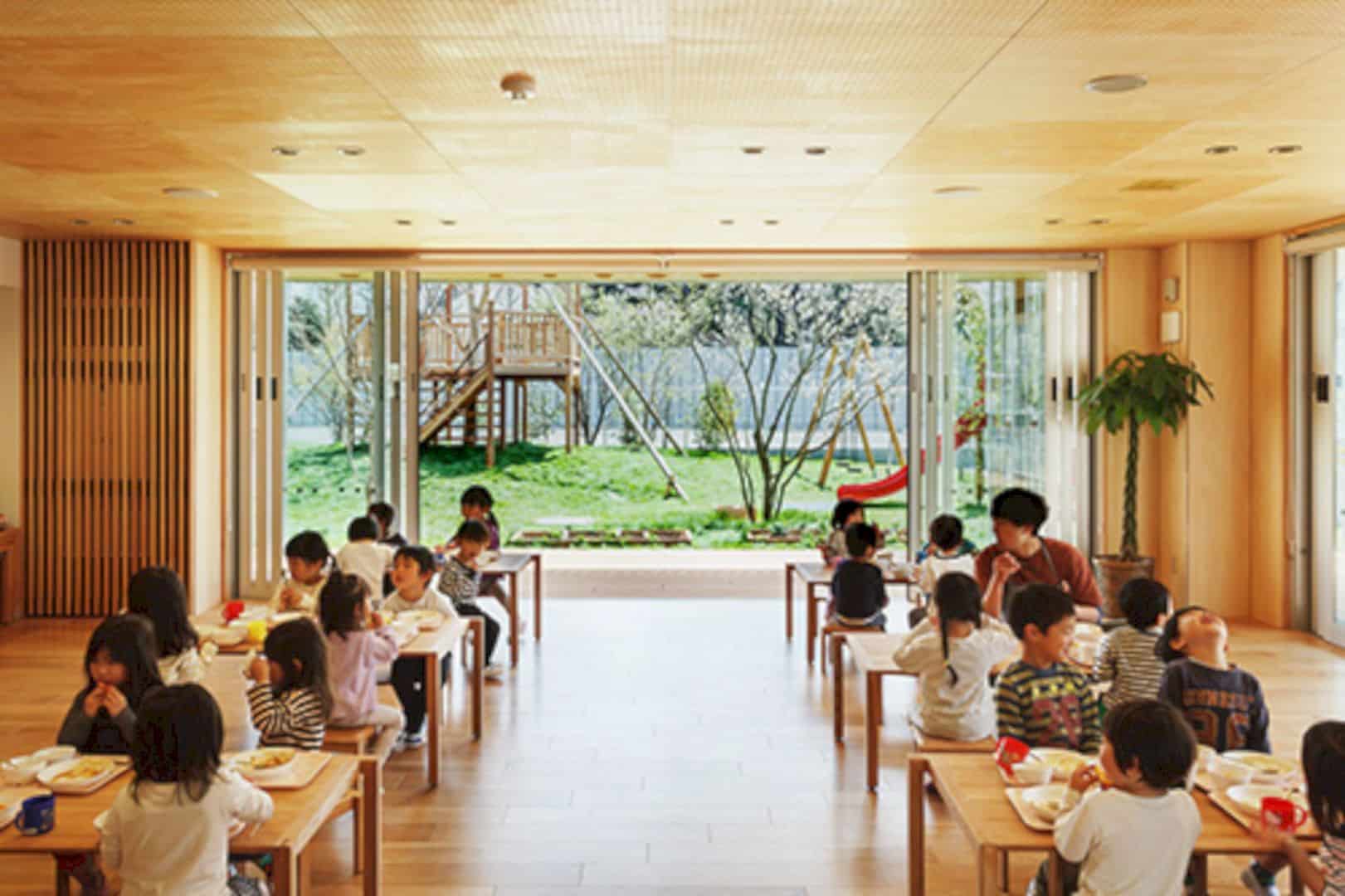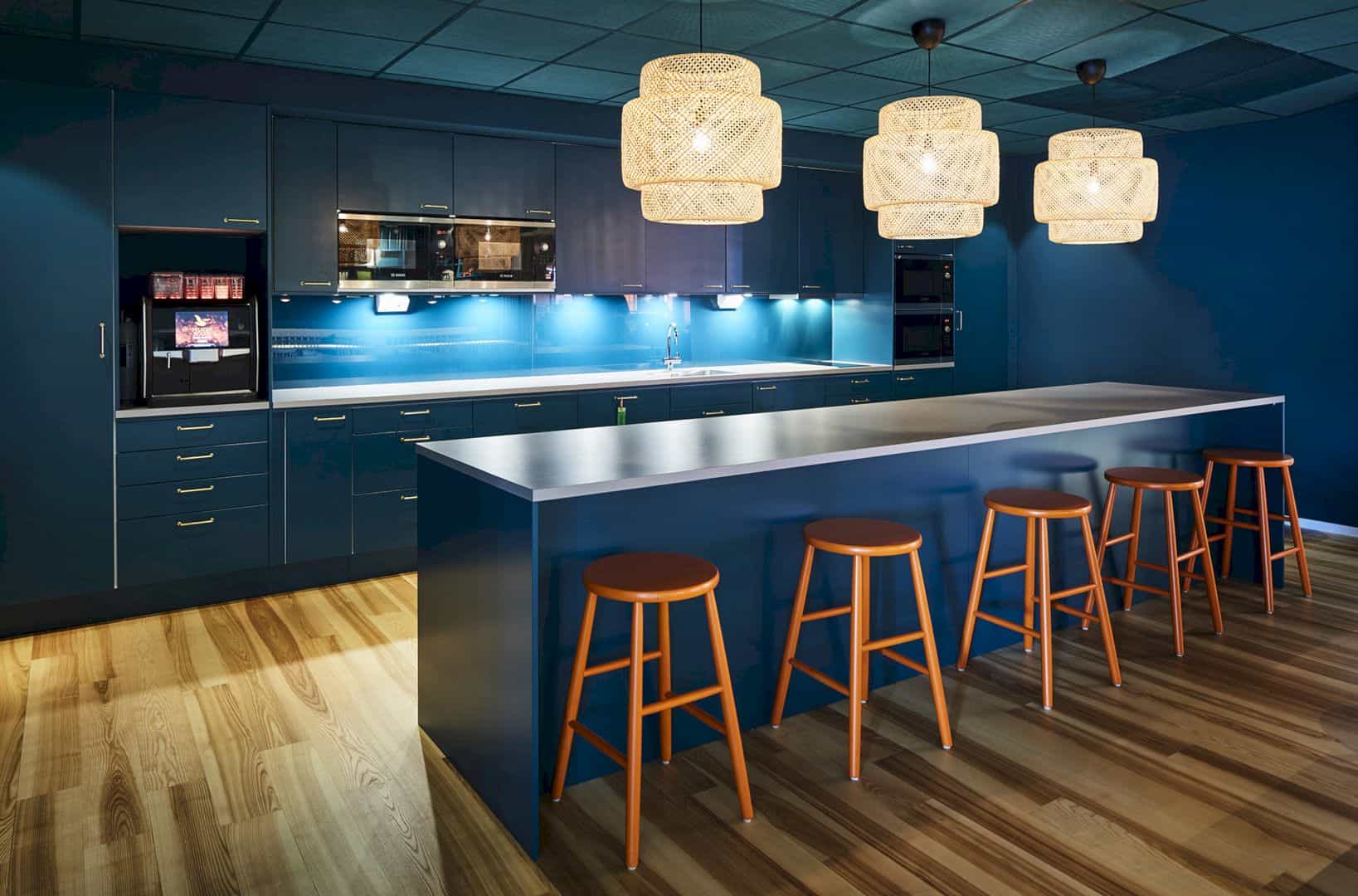The industrial interior of the Adobe three-floors building in London is designed by Gensler. They need a space that fits well their key brand qualities and also the creative nature which is inherent. Some industrial accents are added together with a colorful palette, creating a unique design to the base-build architecture.
Interior
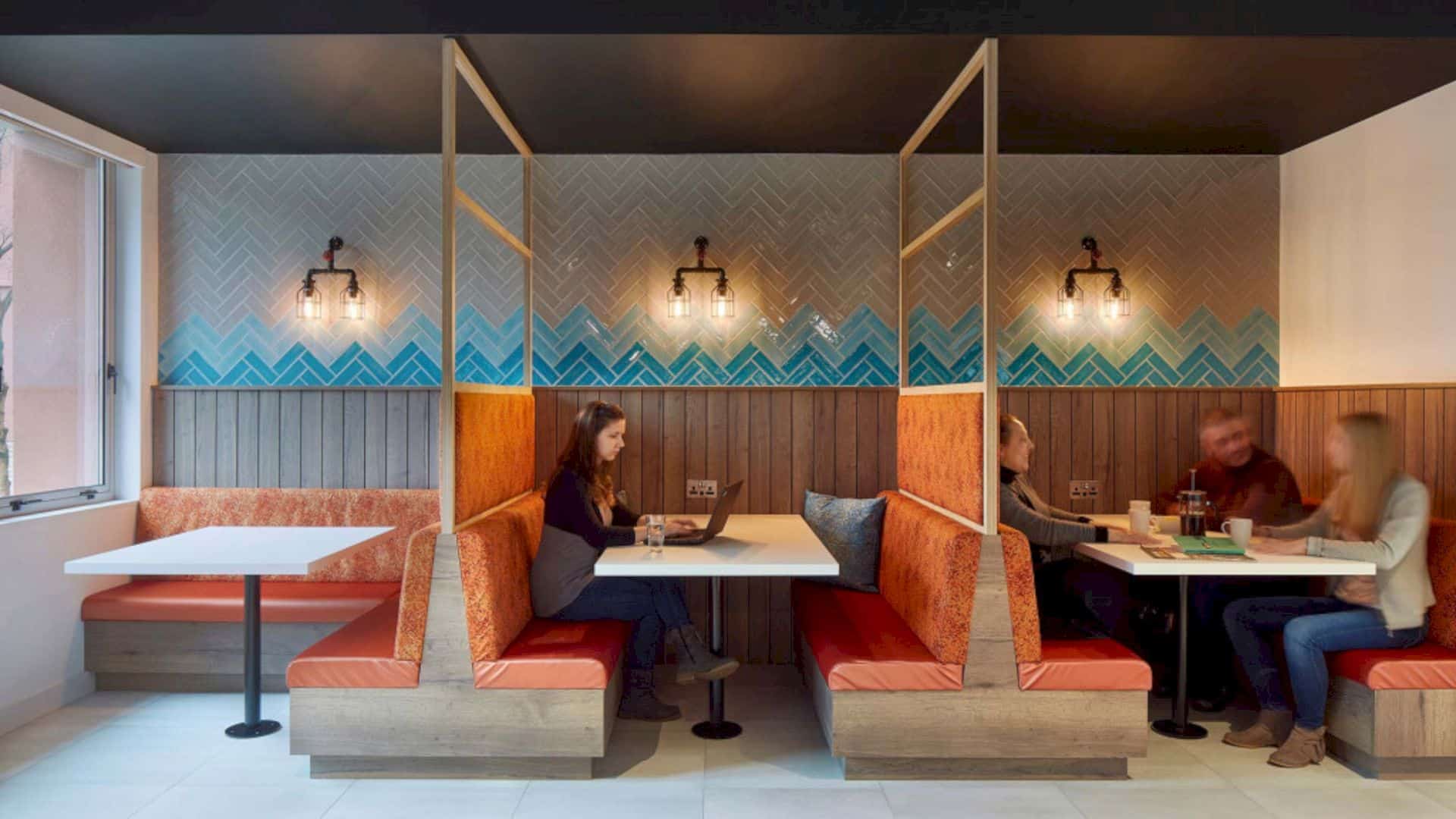
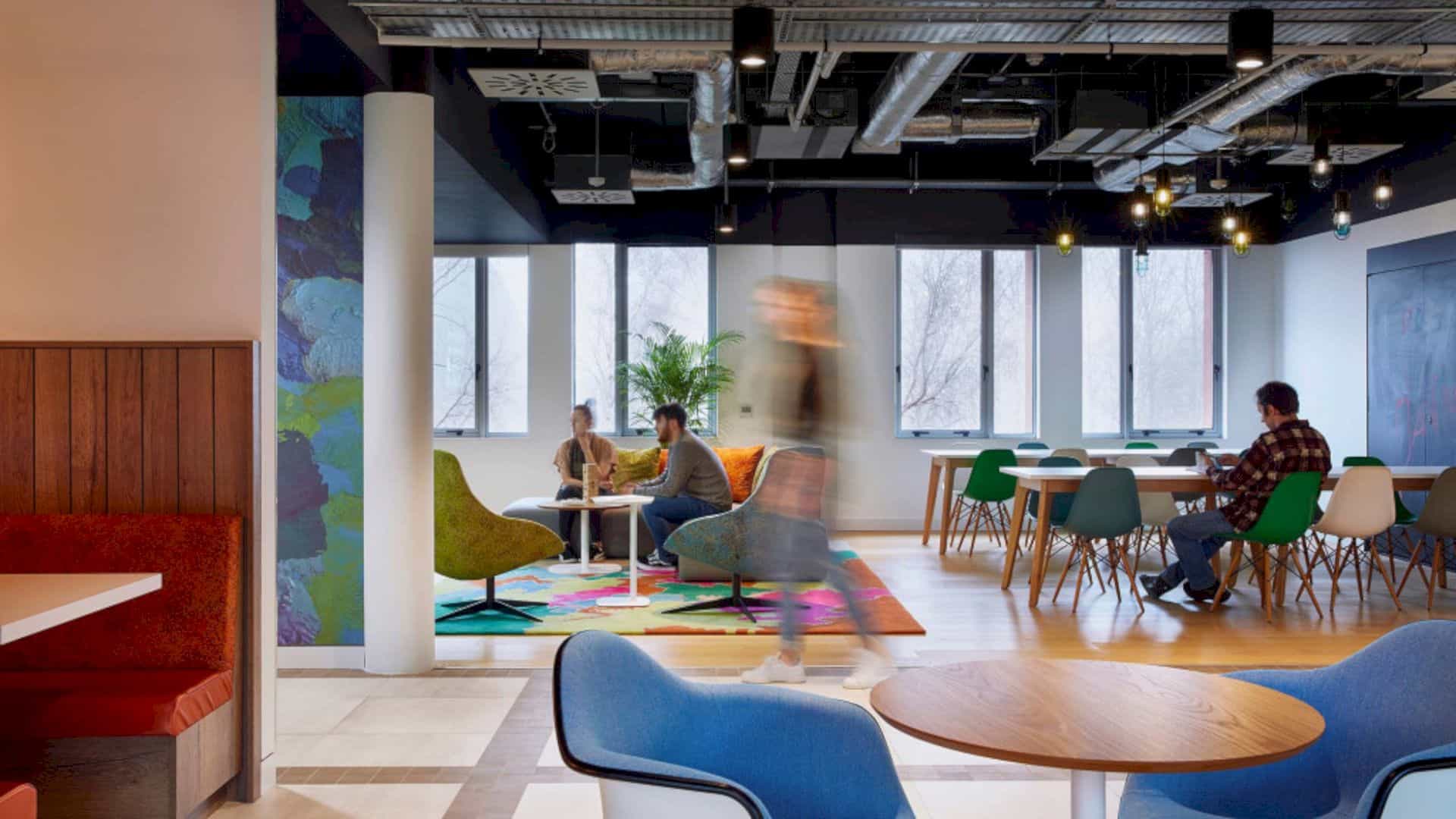
All three floors of this building are designed with industrial interior and accent. The colorful palette is used to bring more creative atmosphere for all divisions. Gensler also adds some soft touches inspired by the new location of East London. With its interior environment, this interior project won a London Design Award.
Goal
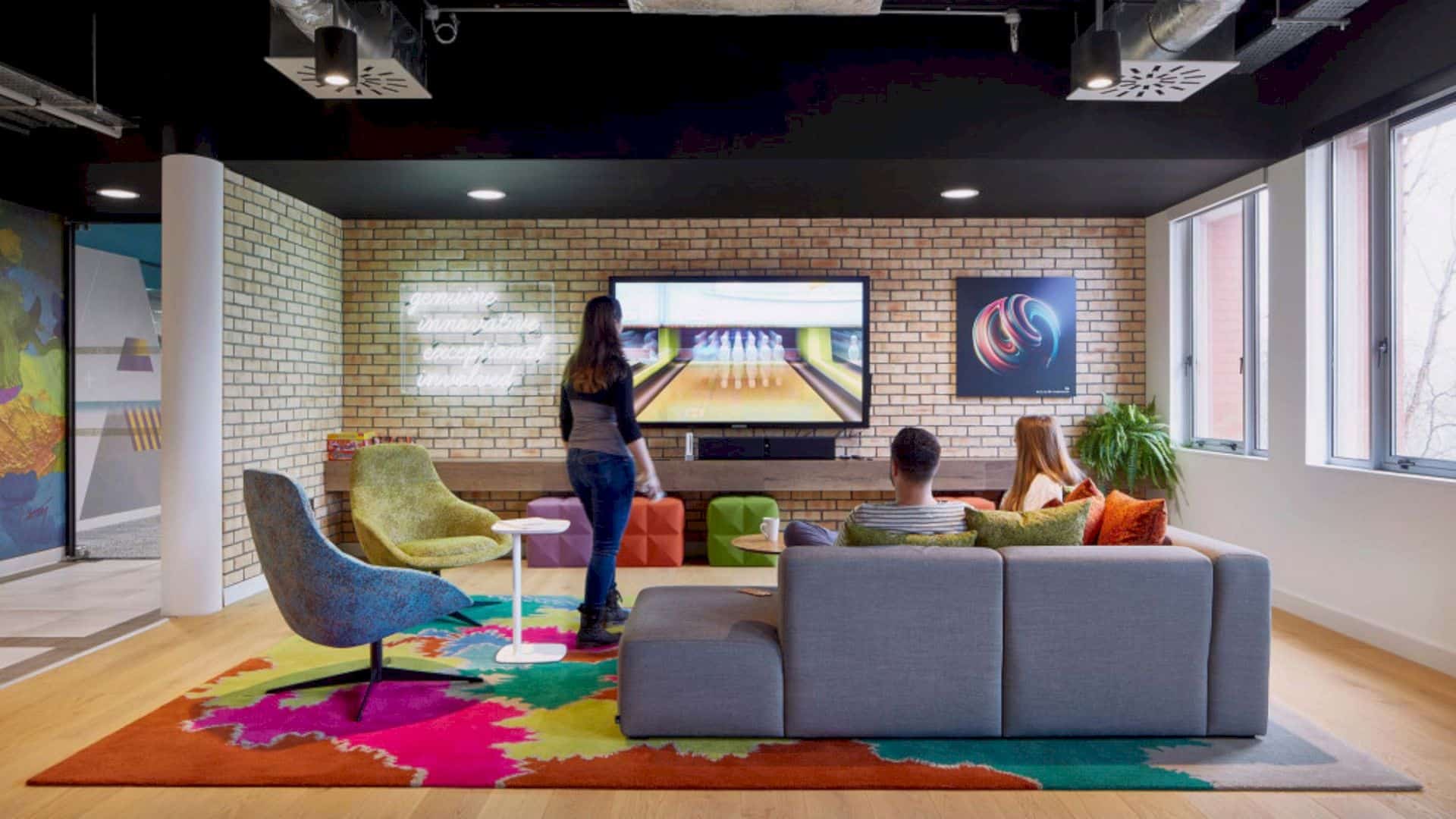
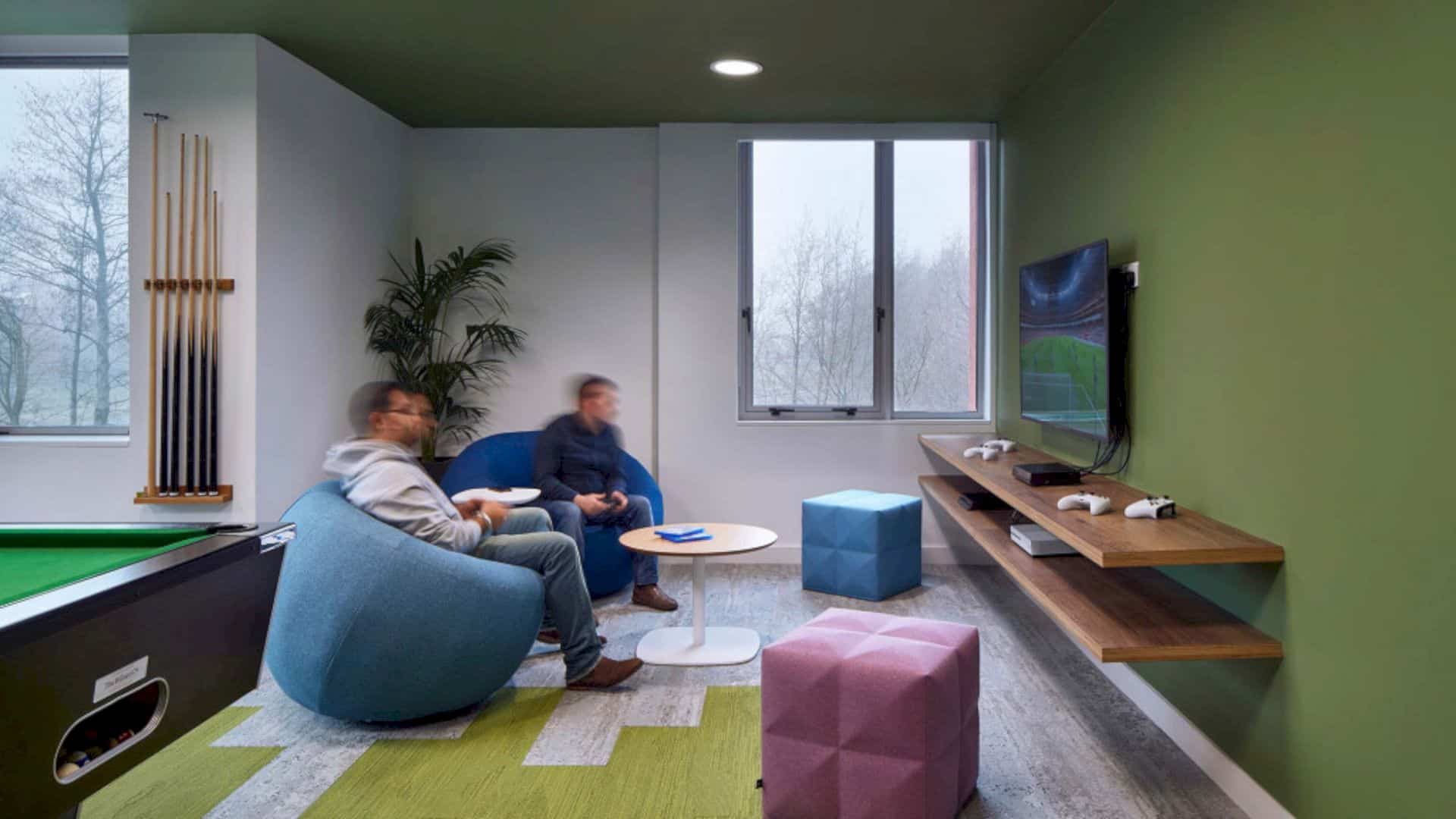
Every year, Adobe’s business needs grow very fast with their world-renowned services, technology, and talent. So this new industrial interior design of Adobe space has to be their best home which is durable in the future, connecting the company qualities and creativity well.
Details
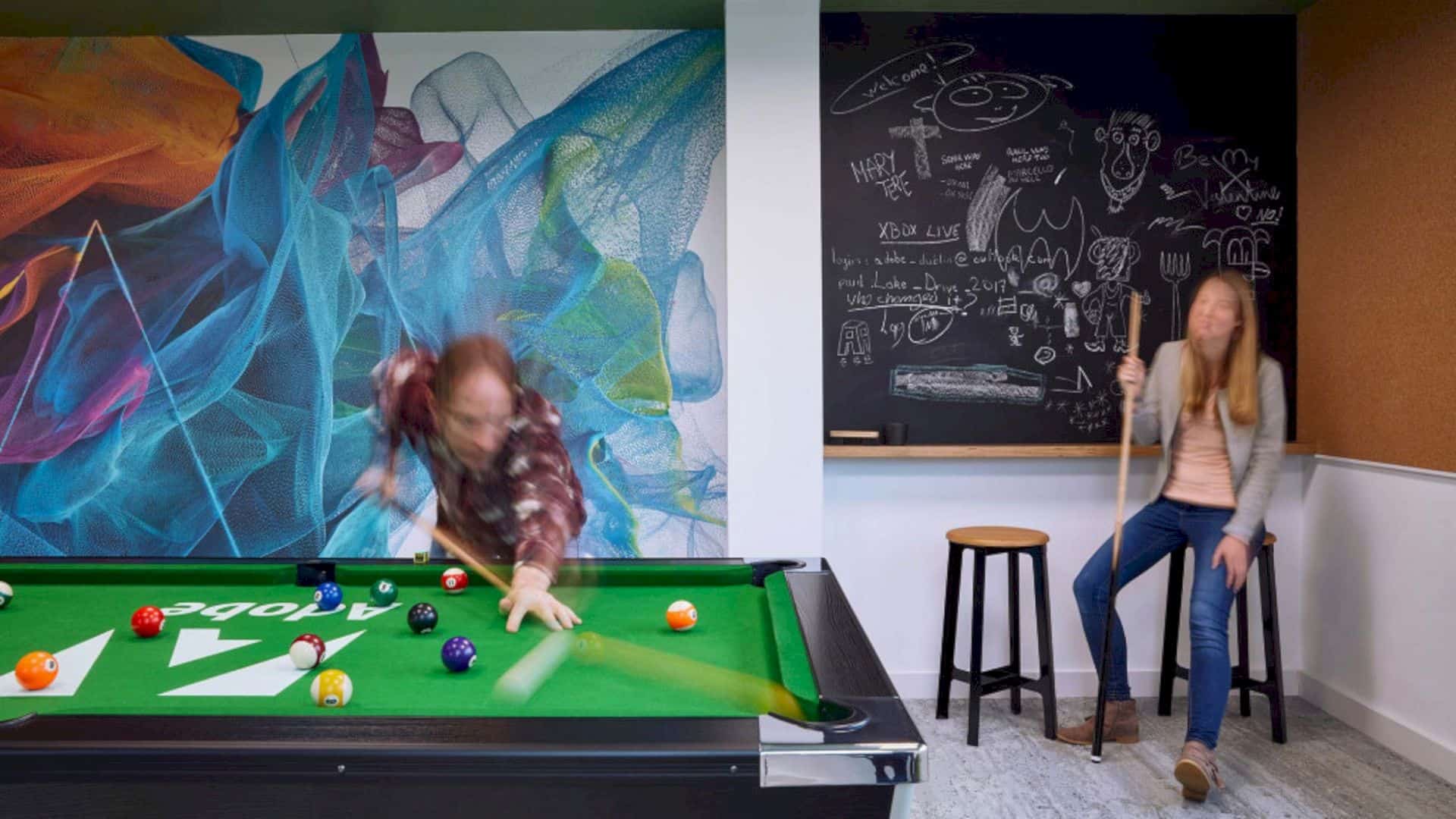
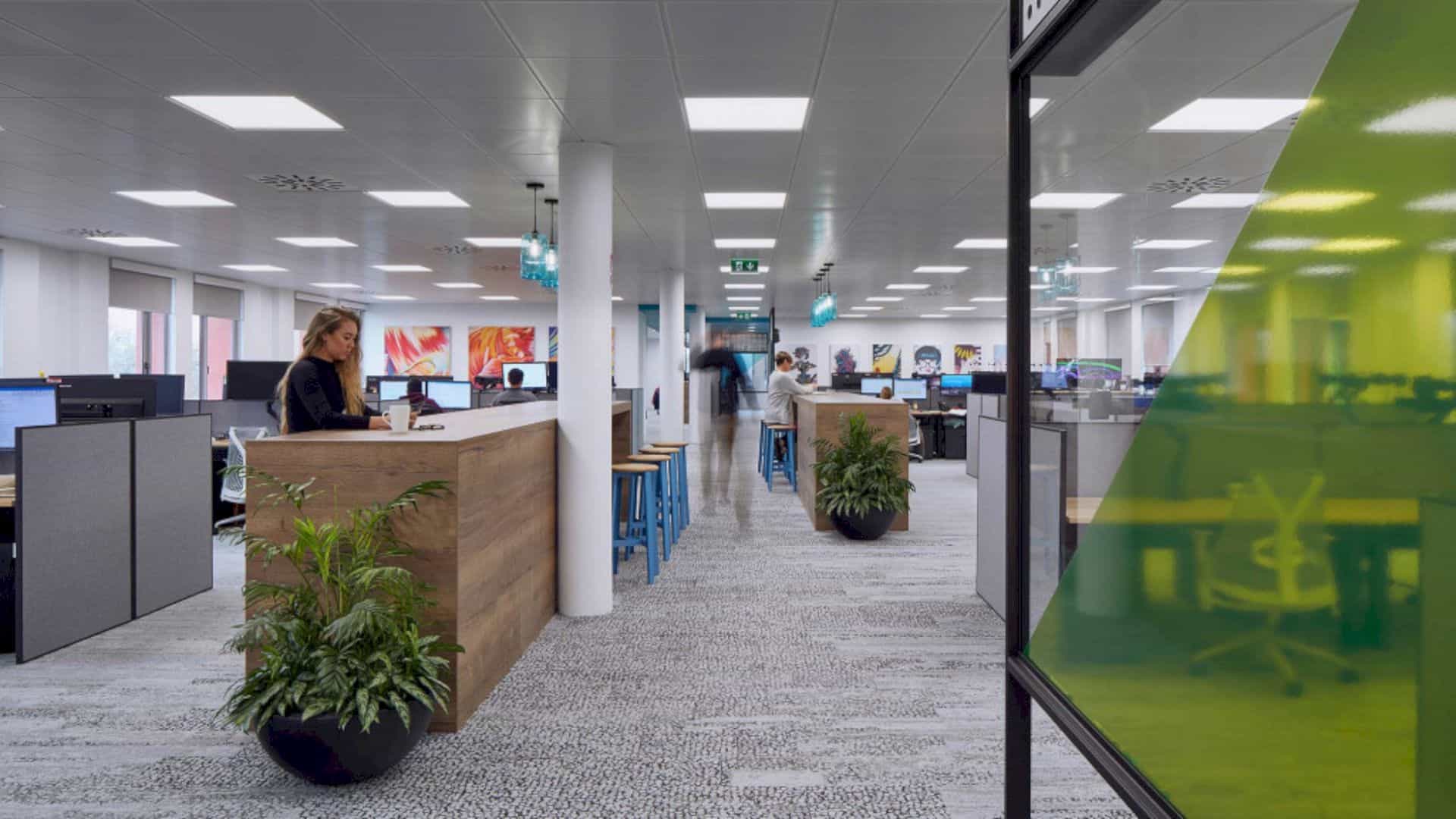
The three floors are located within White Collar Factory. Those floors are tied with the color palette which is also soft, based on the most iconic creative suite tools of the firm. The colorful elements are applied to some stuff inside the space, such as glass wall, wall arts, rug, and also furniture.
Accents
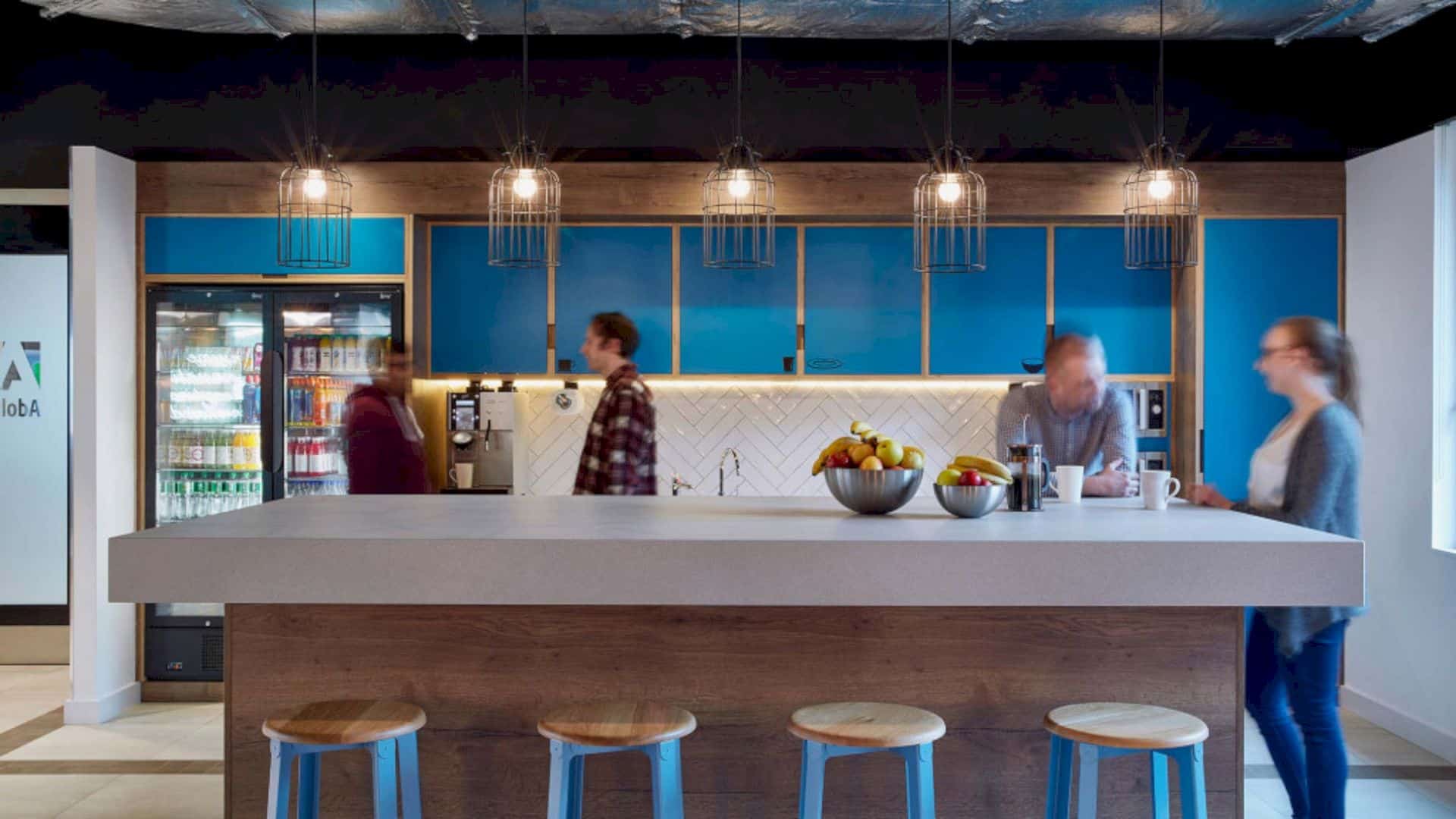
The base-build architecture is unique because of the industrial accents such as metal factory doors, timber floors, and mesh ceilings. Gensler also uses a lot of wooden furniture to bring natural feeling into the industrial interior and also different types of lights for each space.
Via gensler
Discover more from Futurist Architecture
Subscribe to get the latest posts sent to your email.
