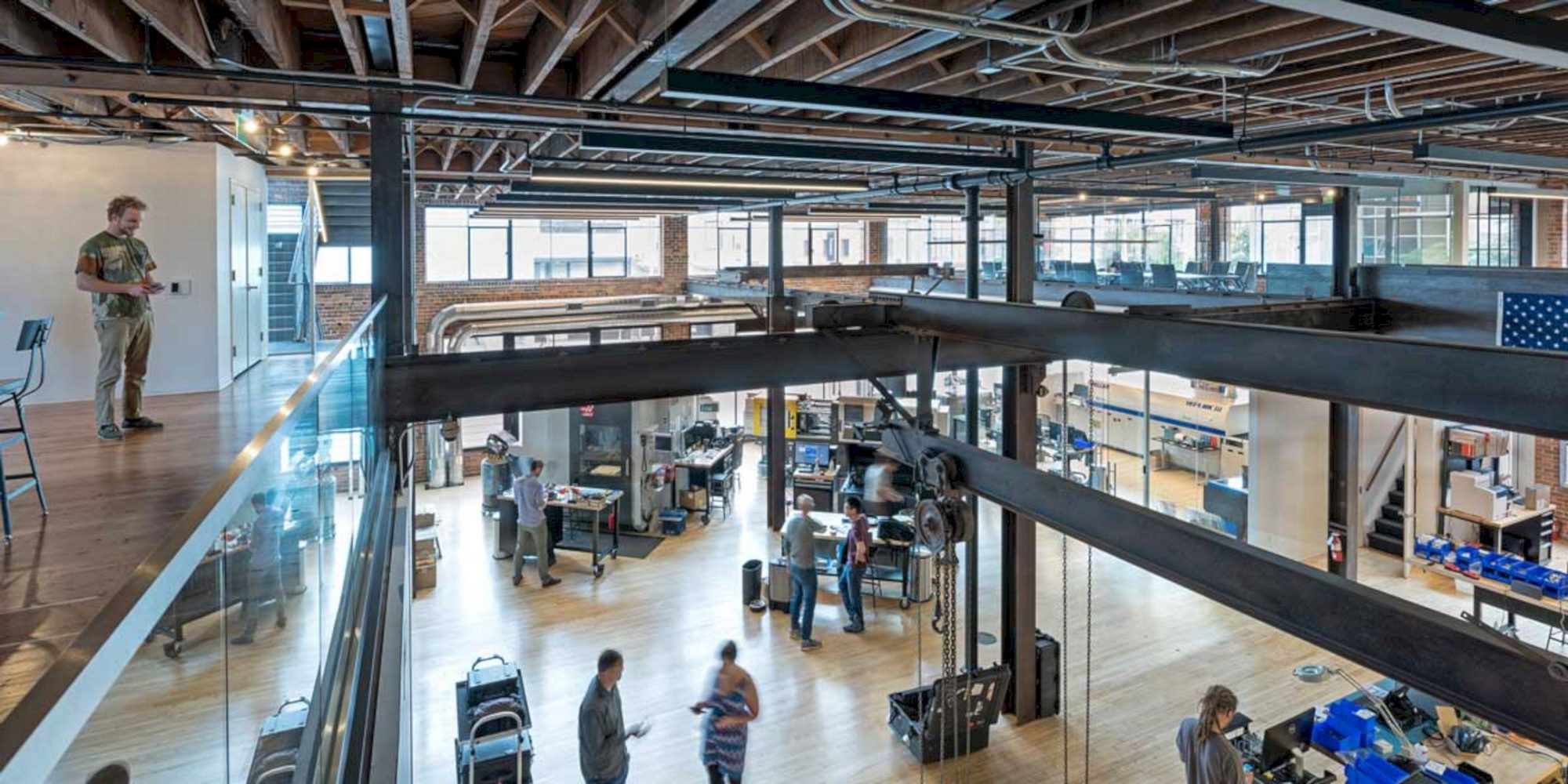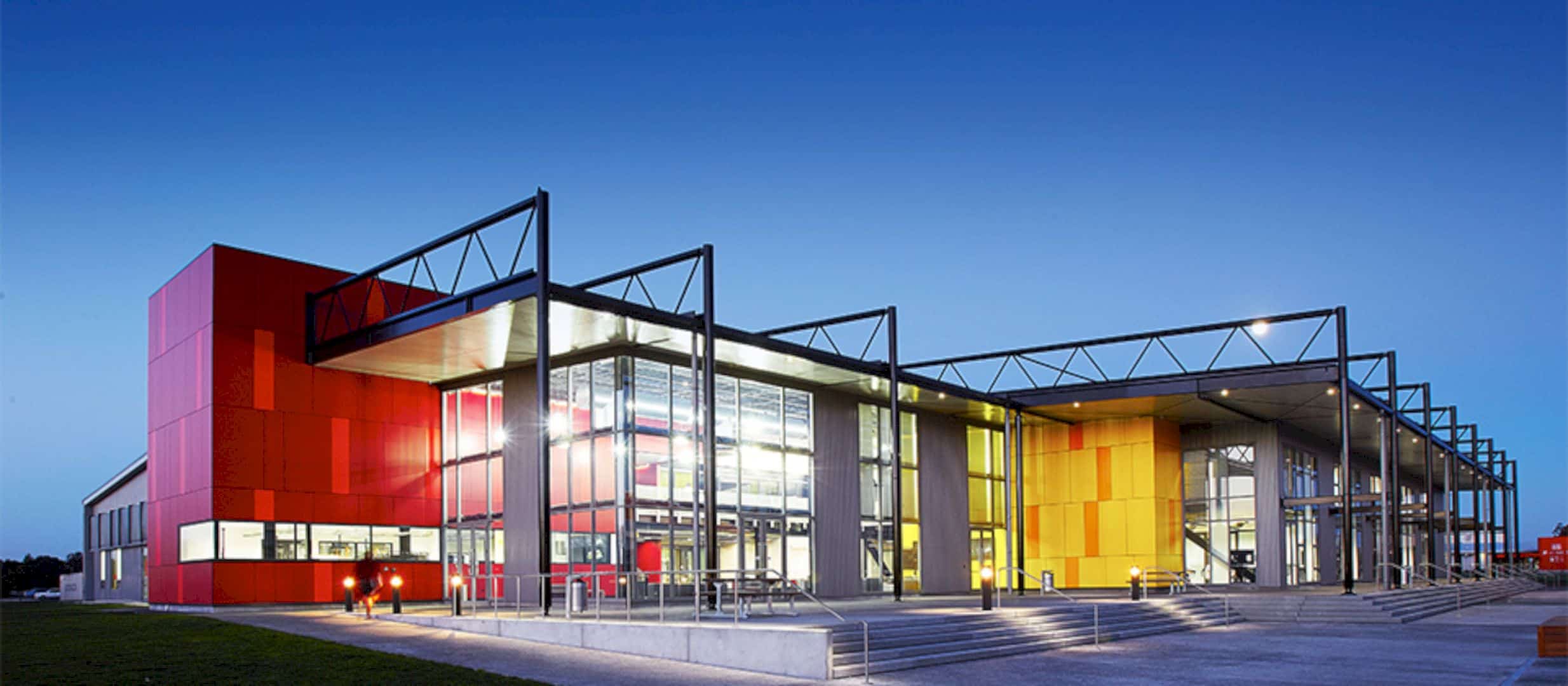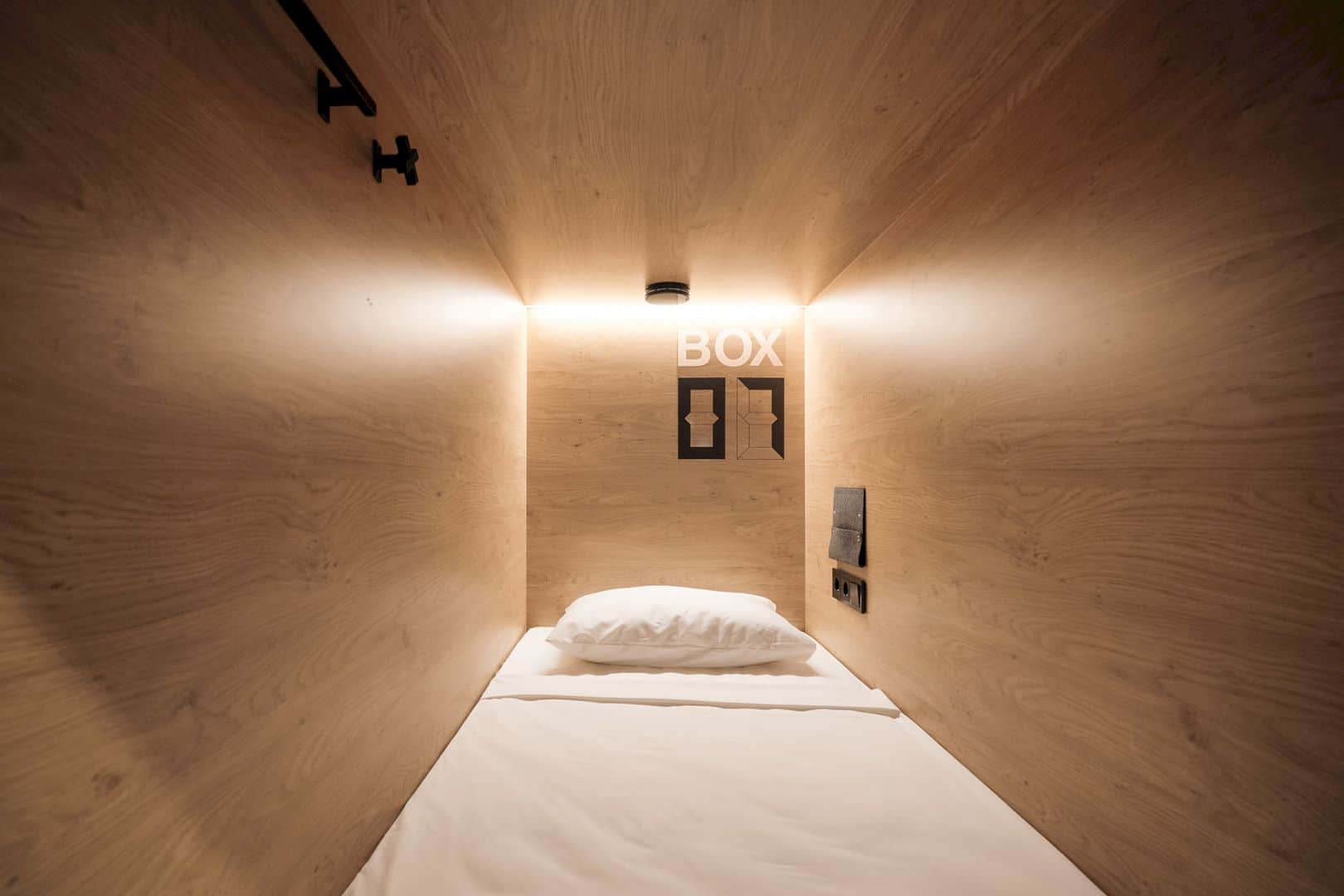The renovation of this building is commissioned by Quirky to Costa Brown Architecture in collaboration with HWKN and Design Architect. Buzzel Building is designed with a modern interior and completed in 2015. It is a prototyping studio with a two-story mezzanine structure, providing a comfortable central workspace.
Interior
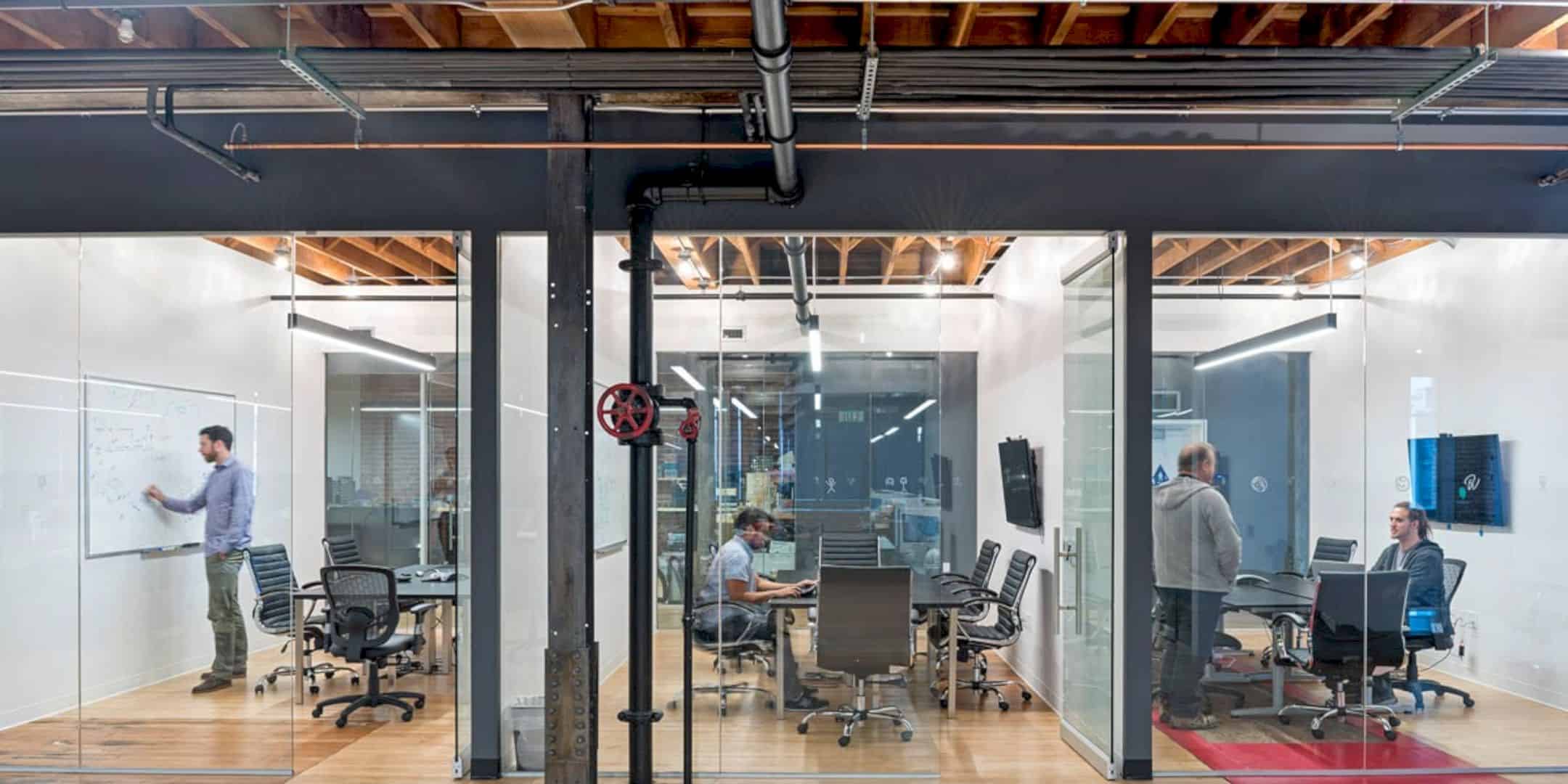
In order to match their high tech technology of modern 3D printing machinery, Costa Brown also creates a full-modern interior design for the office space in this studio. By using some different materials and elements for the interior, the building turns into a modern office with an amazing building structure.
Structure

The two-story mezzanine structure is reinstated by the architect, creating an open central workspace area. Because of this structure, the open glass staircase is also designed to connect the ground floor with the second floor. This staircase can create easy access for office employees.
Materials
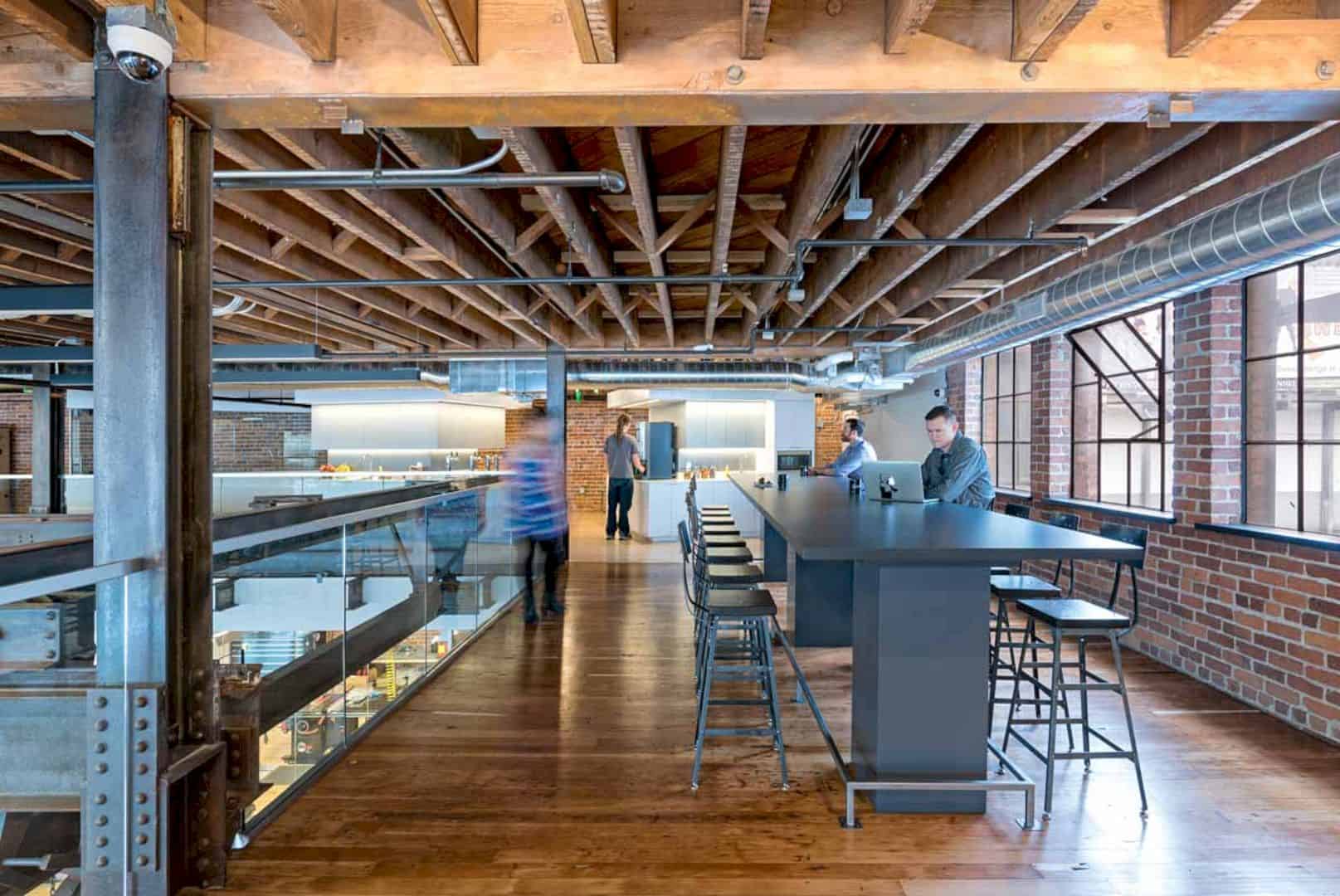
The beams on the ceiling are exposed, they fit well with the brick wall and wooden floor. Some big pipes are also used to design the ceiling, adding more industrial accent into this office interior. The glass materials are not only used to design the staircase but also the mezzanine, allowing the awesome views below visible to be seen.
Details
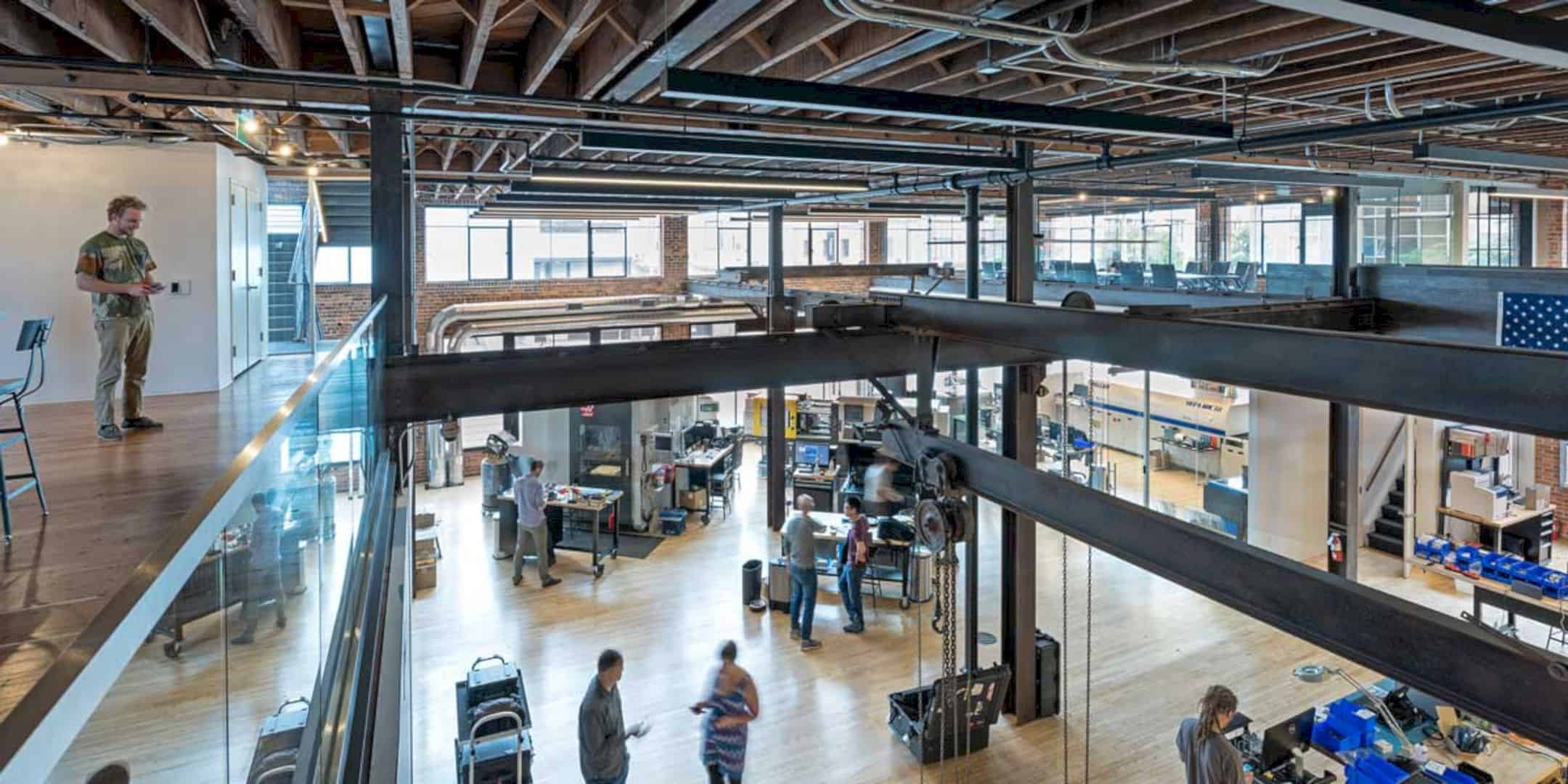
The open central workspace area is located on the first floor of Buzzell Building. This area is large with a high ceiling, giving a good environment for the employees to work. There is also a small kitchen near the staircase, allowing all people to make a cup of coffee or tea in a rest time of work.
Staircase
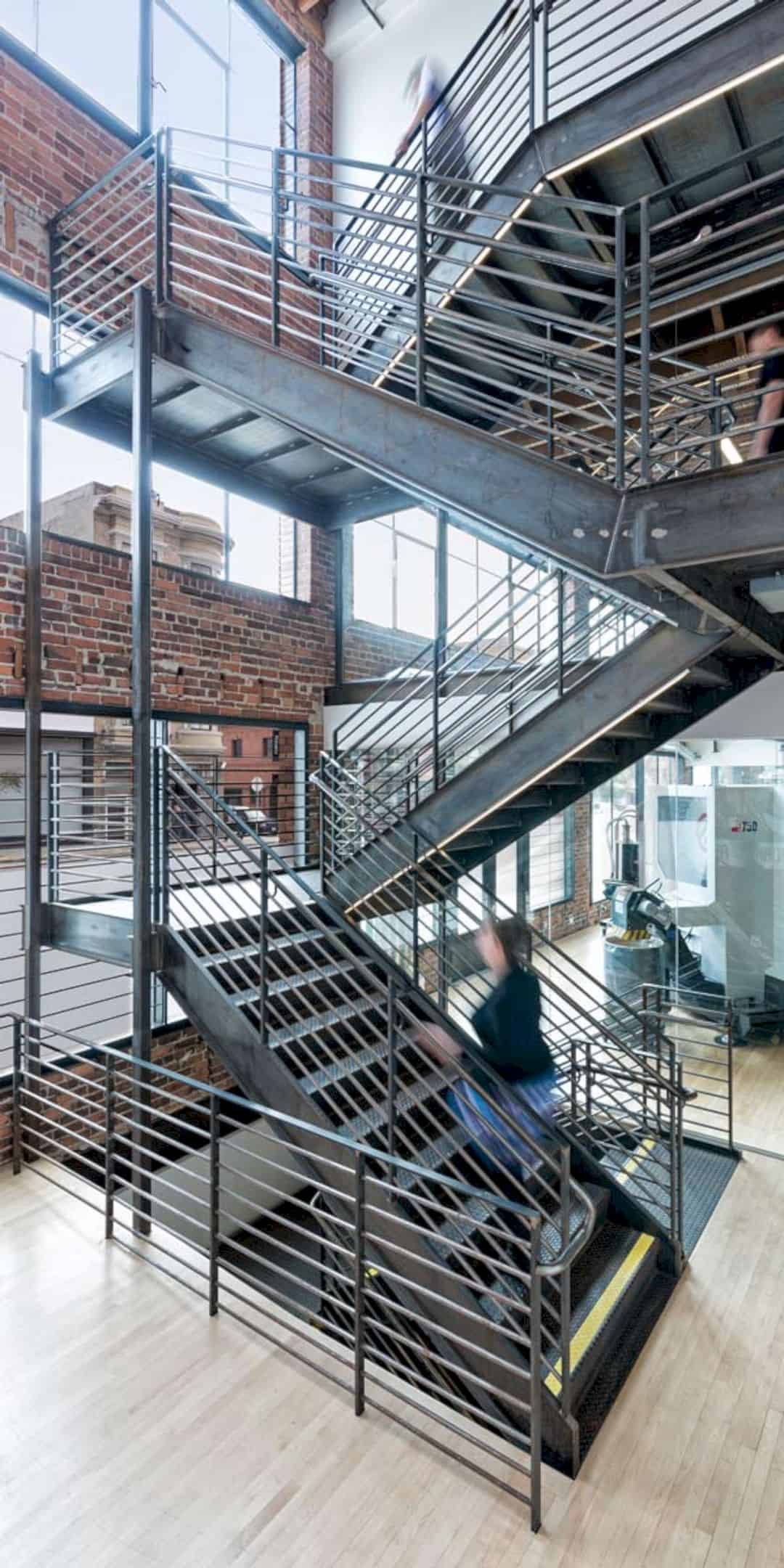
The open glass staircase can be found in the corner of the workspace area on the first floor. This staircase is designed to connect the first floor, second floor, and also the office mezzanine. The black look of the staircase matches well with the black iron frame of the office interior.
Via costa-brown
Discover more from Futurist Architecture
Subscribe to get the latest posts sent to your email.
