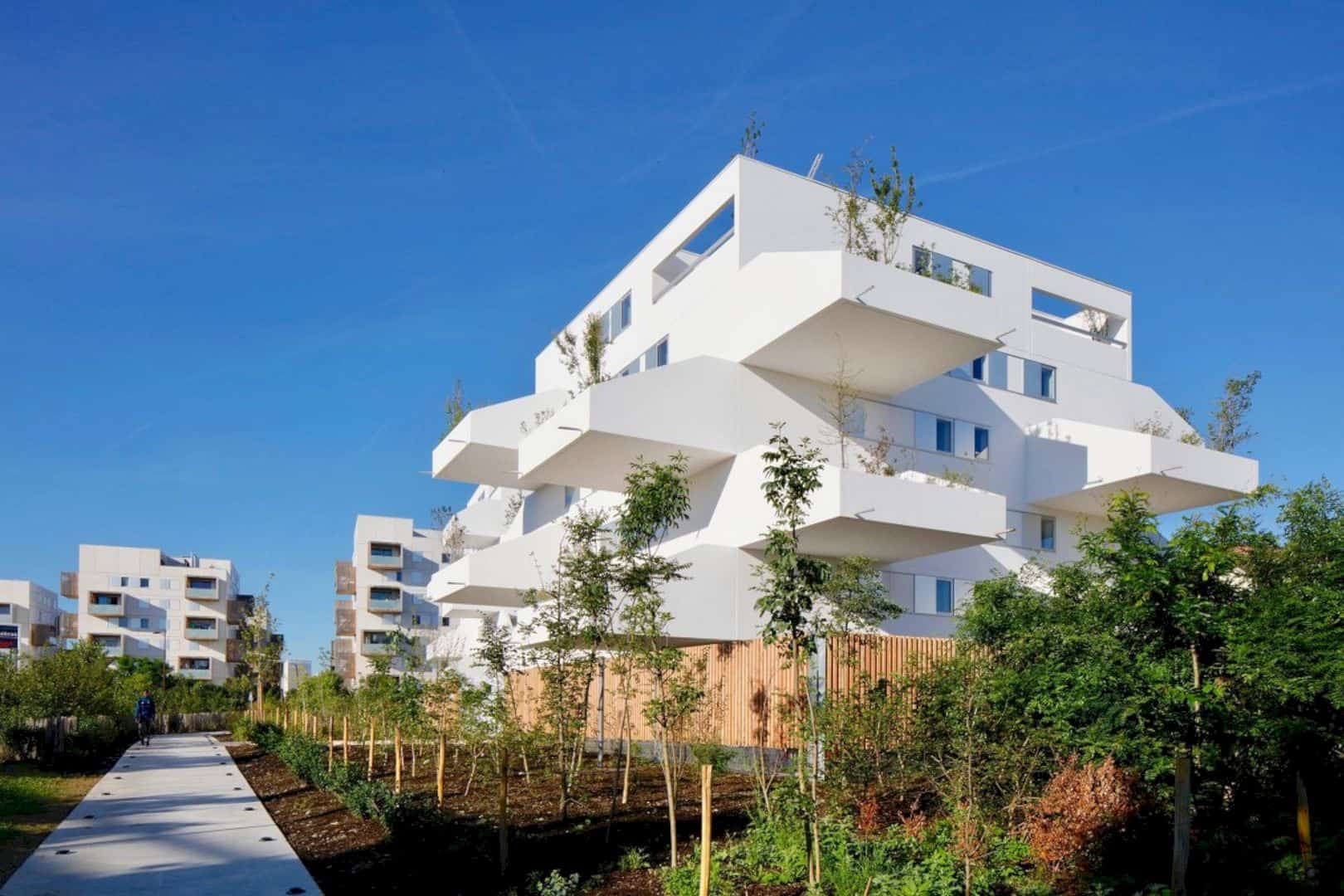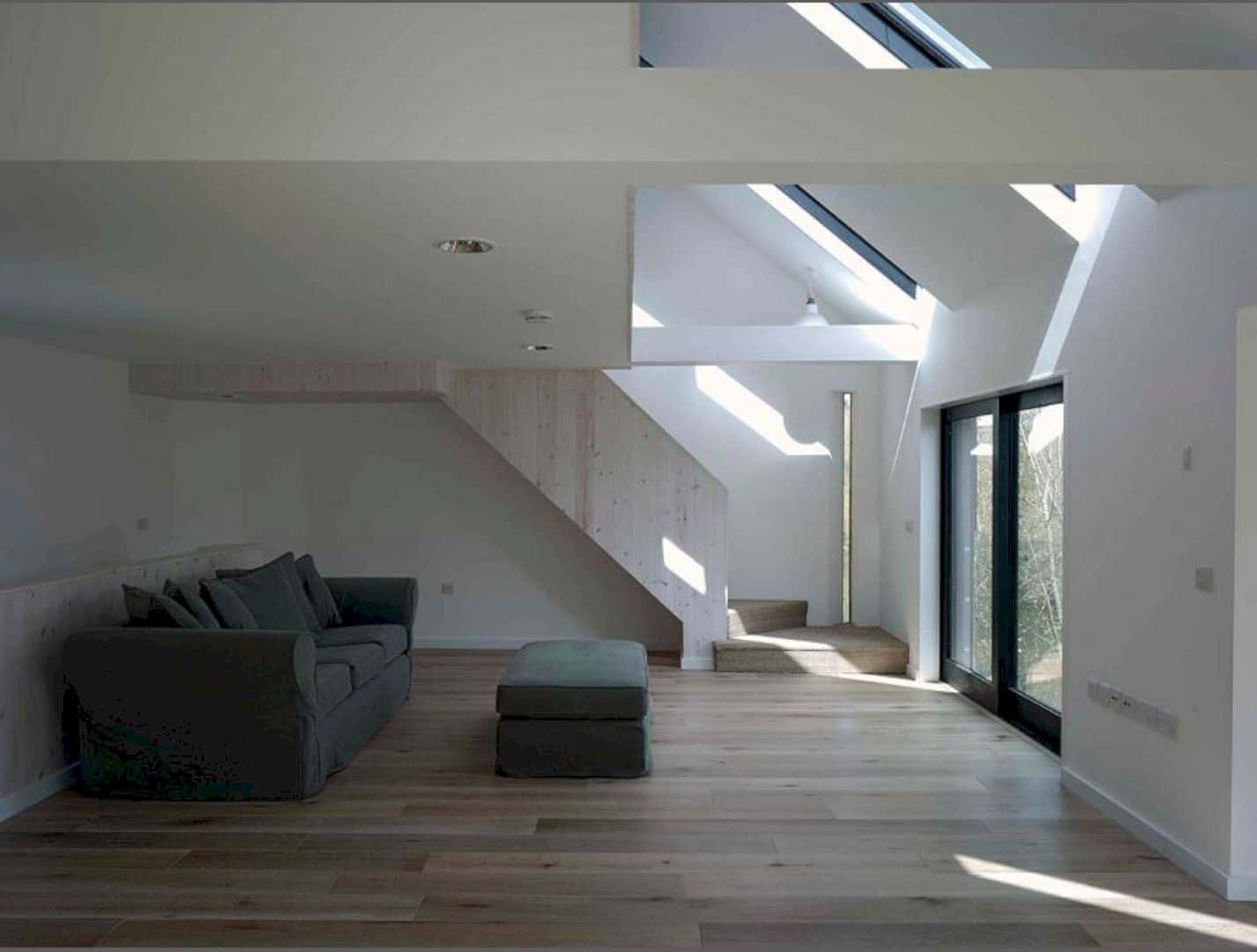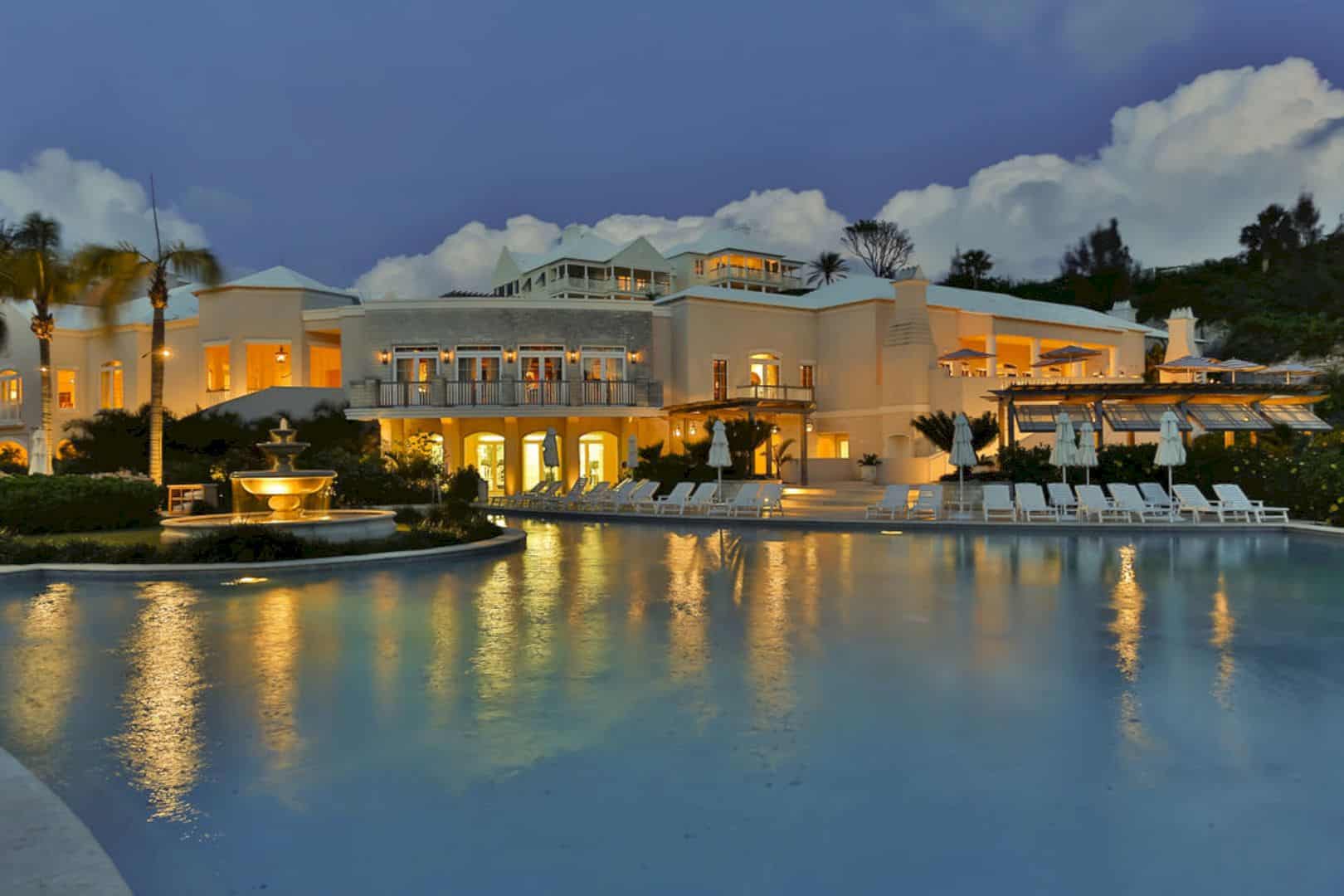Located in San Fransisco, Costa Brown Architecture works together with Interior Architect for Clever and Boor Bridges Architecture to design a modern interior of SOMA warehouse. This warehouse utilizes a dark basement level of a building. The entire building has an area of 24,812 square feet with a complete interior design in 2015.
Goal
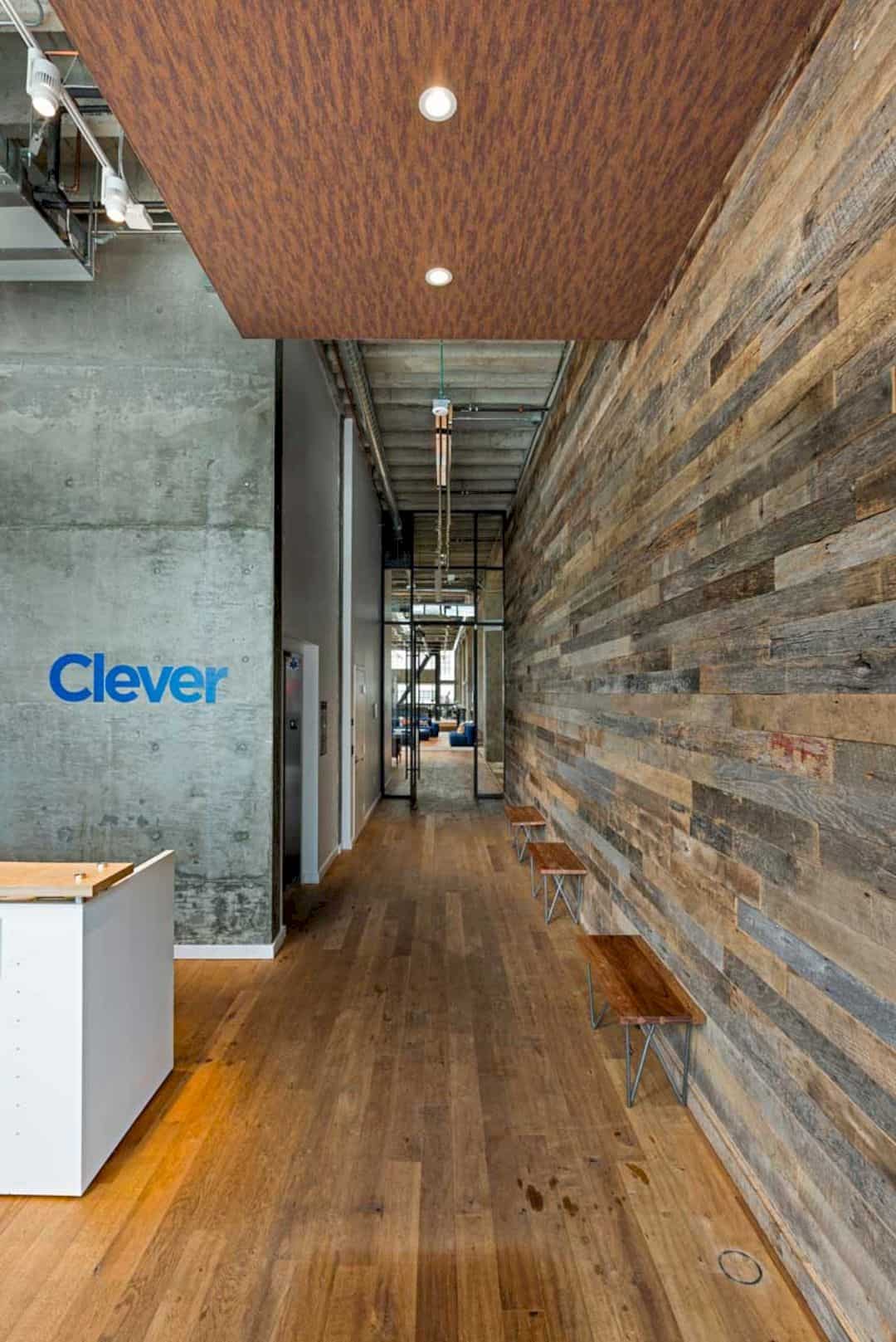
The main goal in designing the modern interior and repurposing the building structure is about providing a better place for all people in Clever. Without wasting any spaces, the dark basement level is changed into a modern warehouse with an addition of a new deck on the roof of the building.
Interior
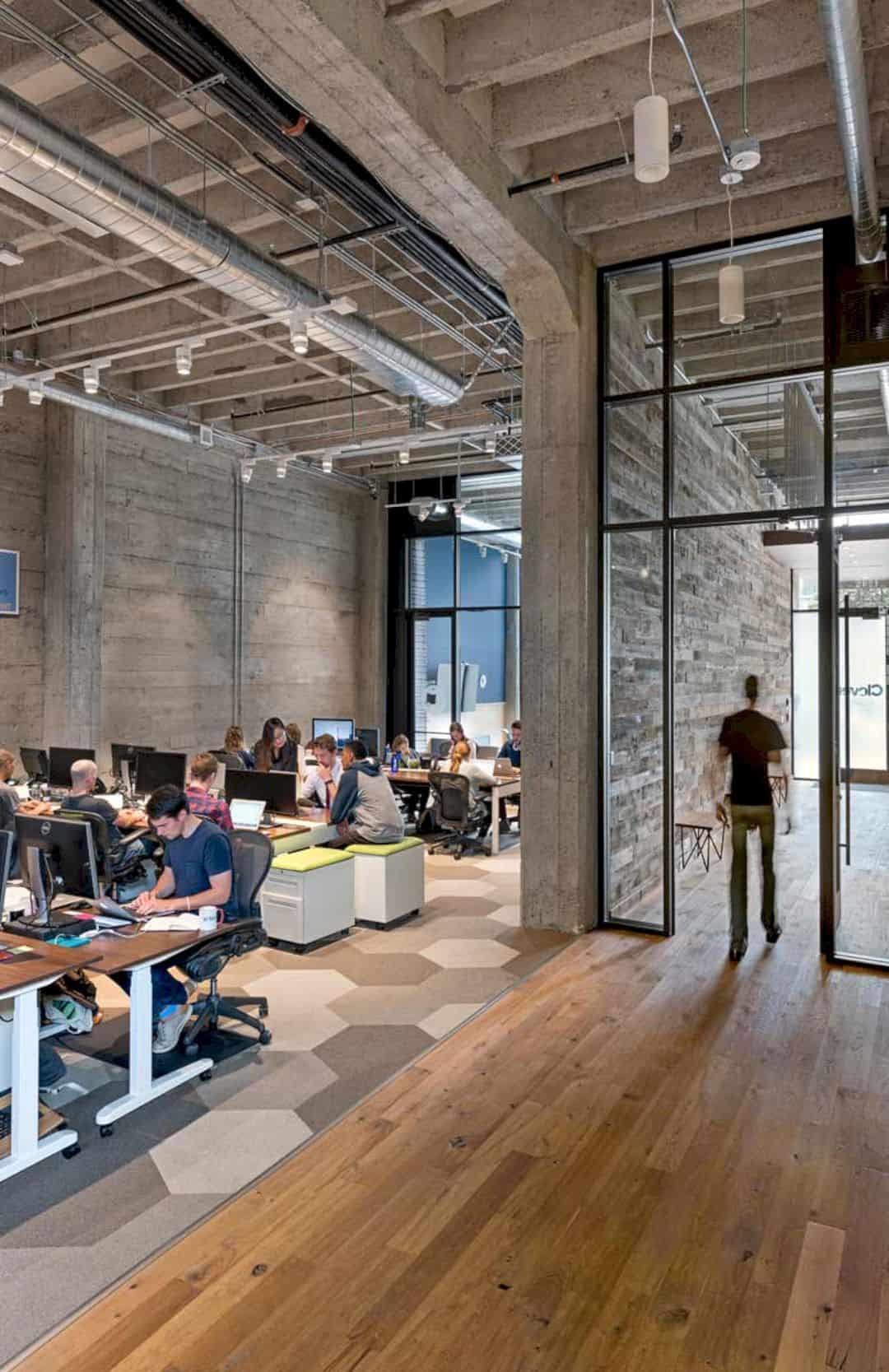

The modern interior is combined with some industrial elements like pipes on the ceiling and concrete walls. The high ceiling also gives a good chance for the architect to design different and unique lighting systems, supporting the modern interior to have a more interesting look which is different from others.
Addition
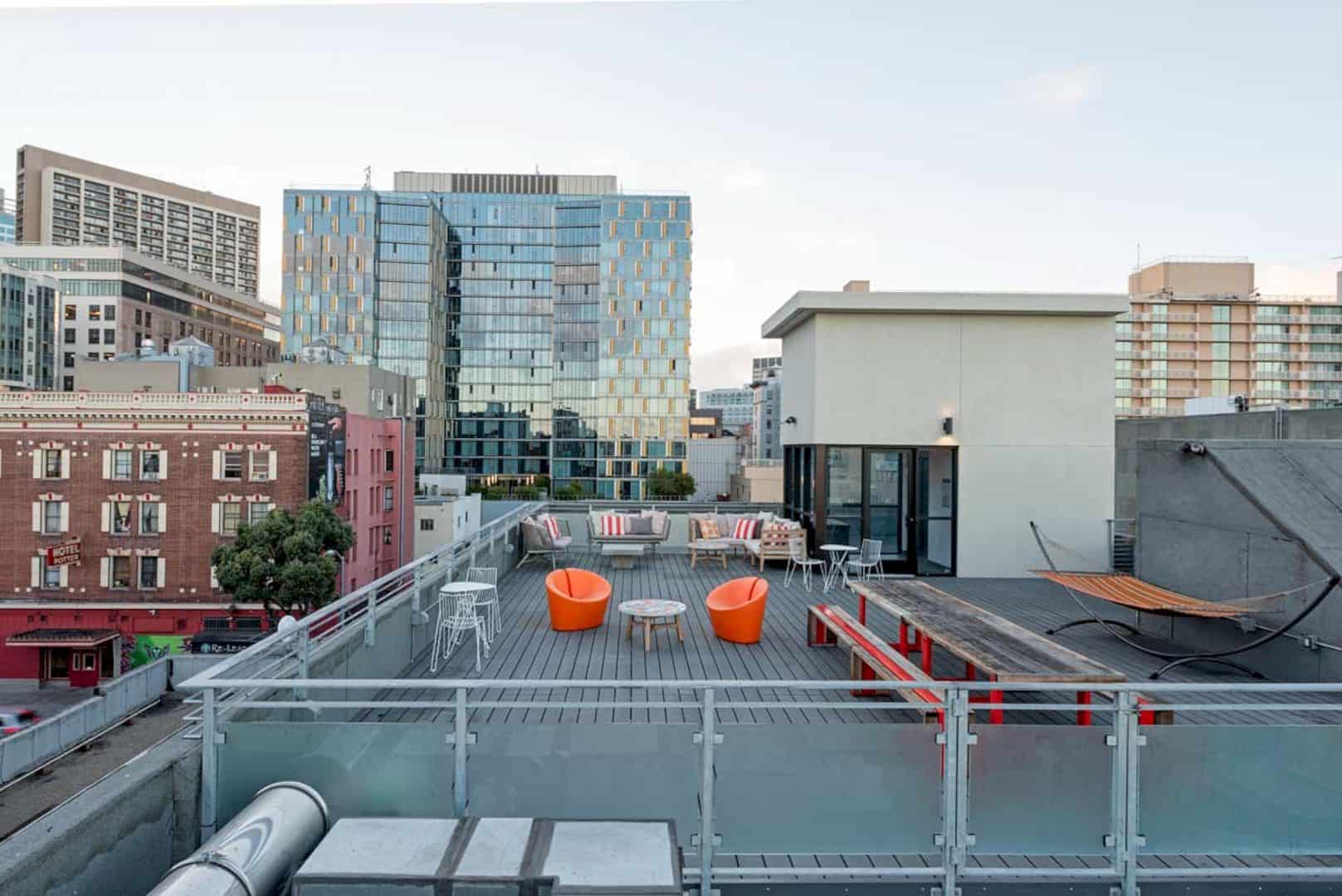
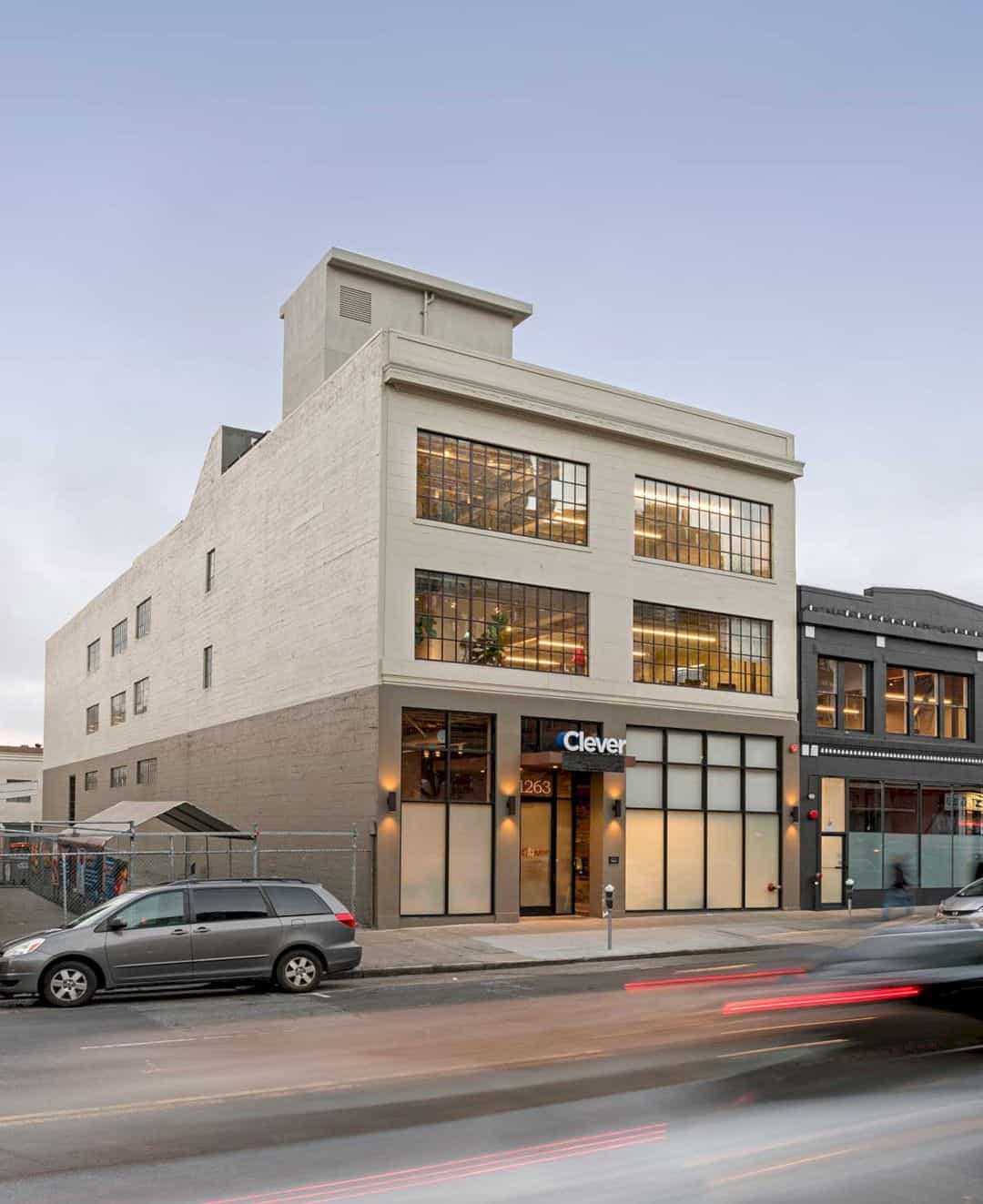
The Clever building is high with the beautiful view of San Fransisco city. That’s why the architect adds an occupied roof deck to provide another best place for all people in Clever, so they can enjoy the city view from the height of the building. It is surely refreshing and also comfortable.
Floor
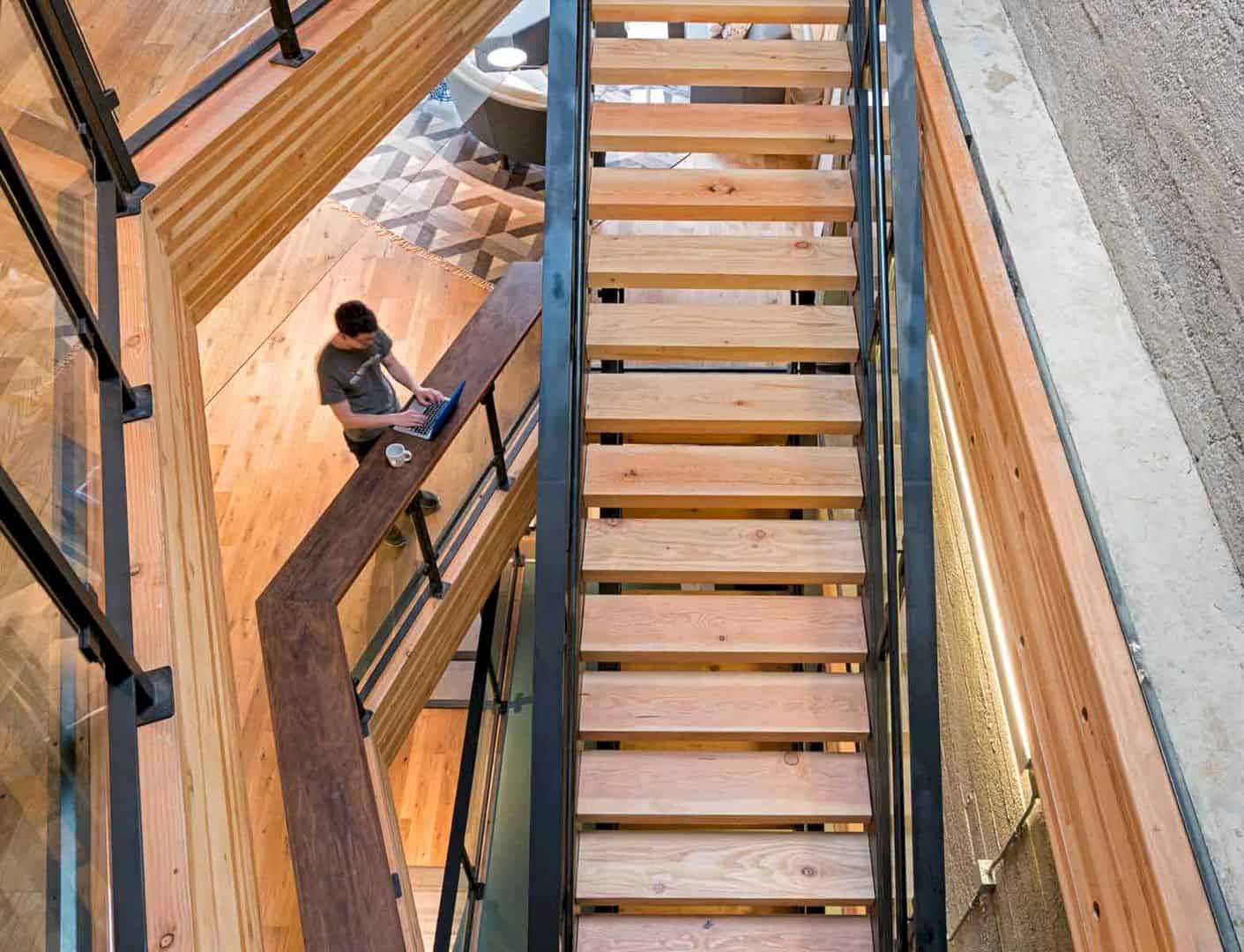
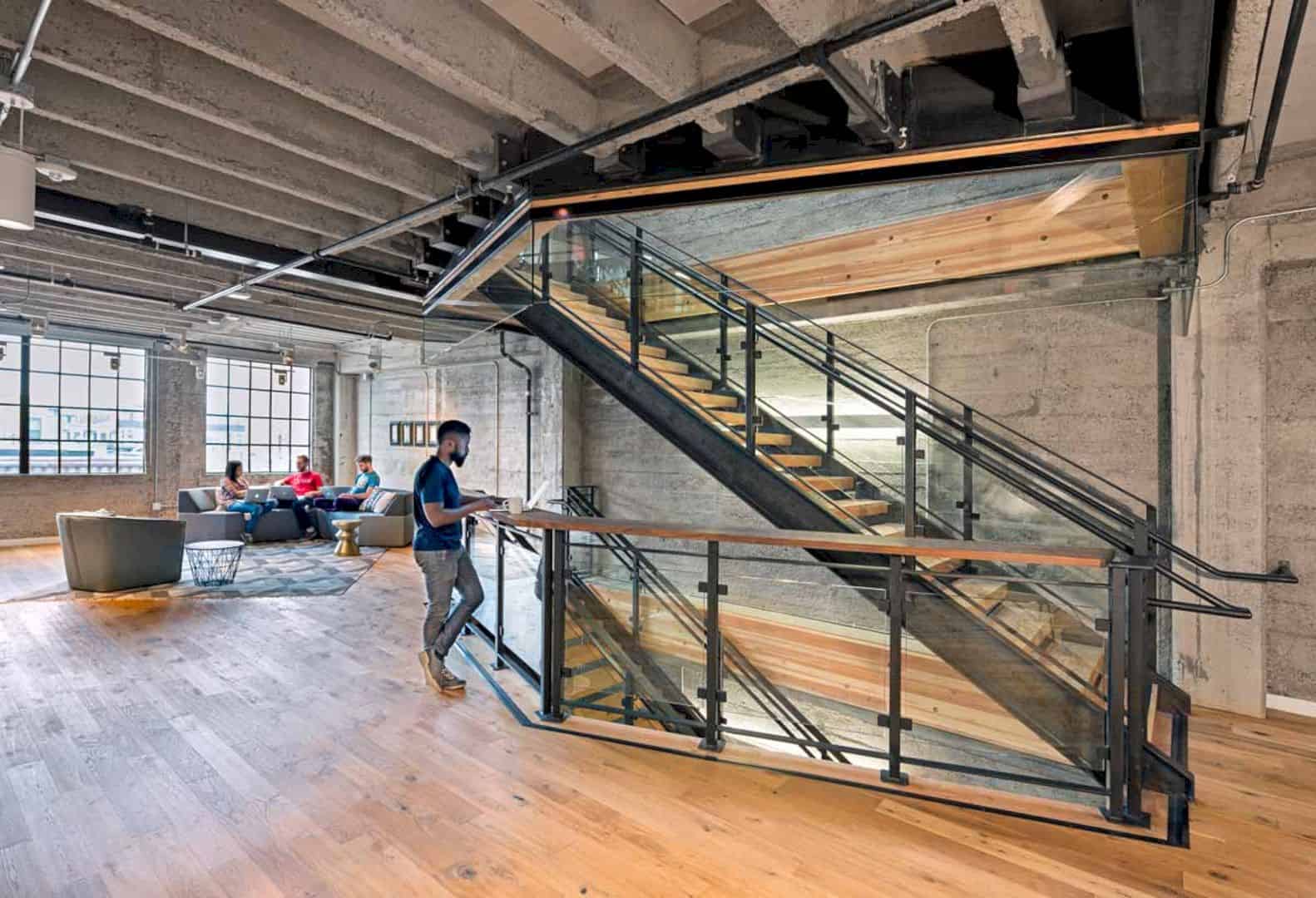
The ground floor in this long and narrow warehouse is redesigned for the owner. The hole on the floor is cut, allowing the natural light and fresh air to come into the basement level. The 1924 concrete structure is also re-purposed, providing a single tenant with multiple levels connected by the open riser stairs.
Via costa-brown
Discover more from Futurist Architecture
Subscribe to get the latest posts sent to your email.
