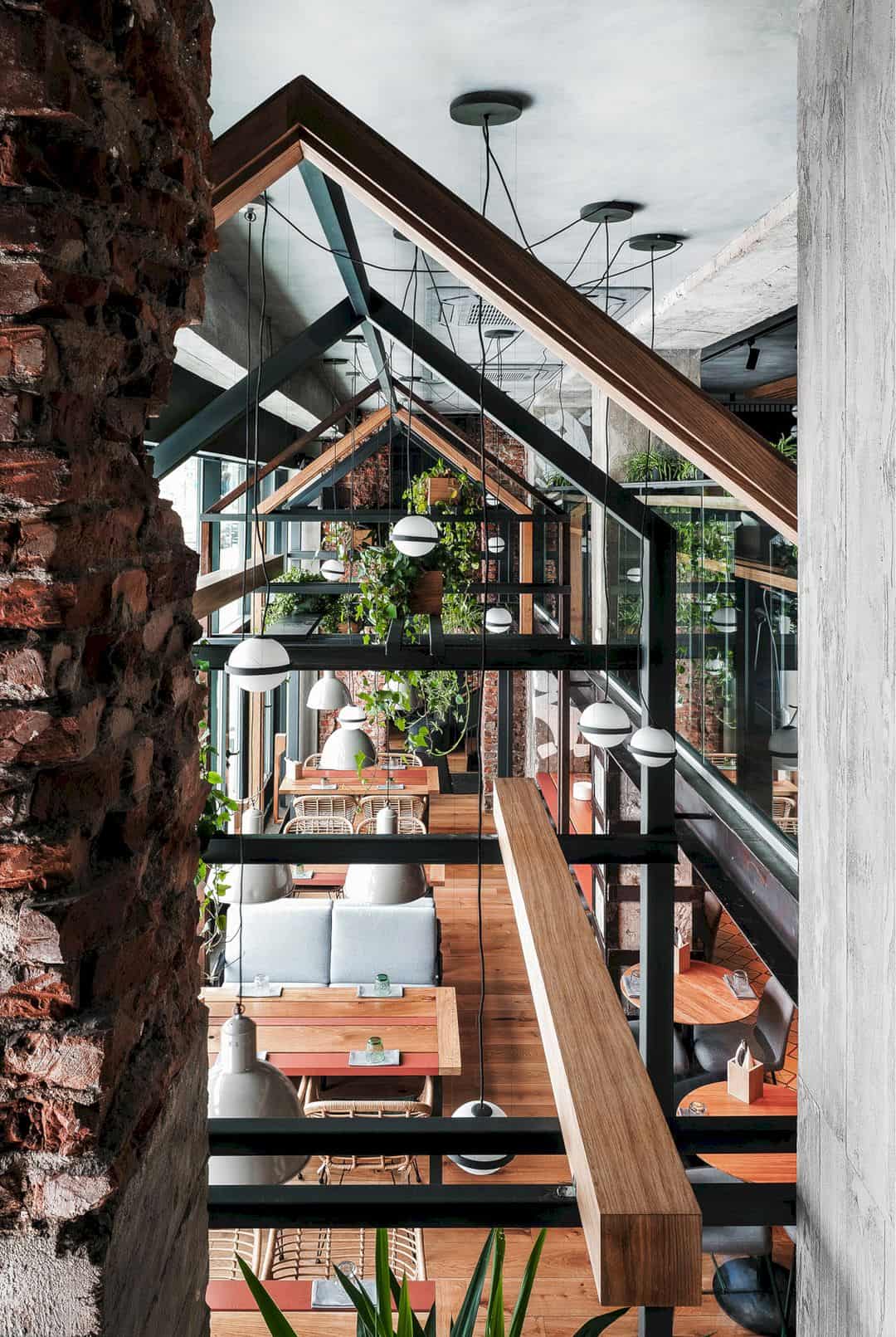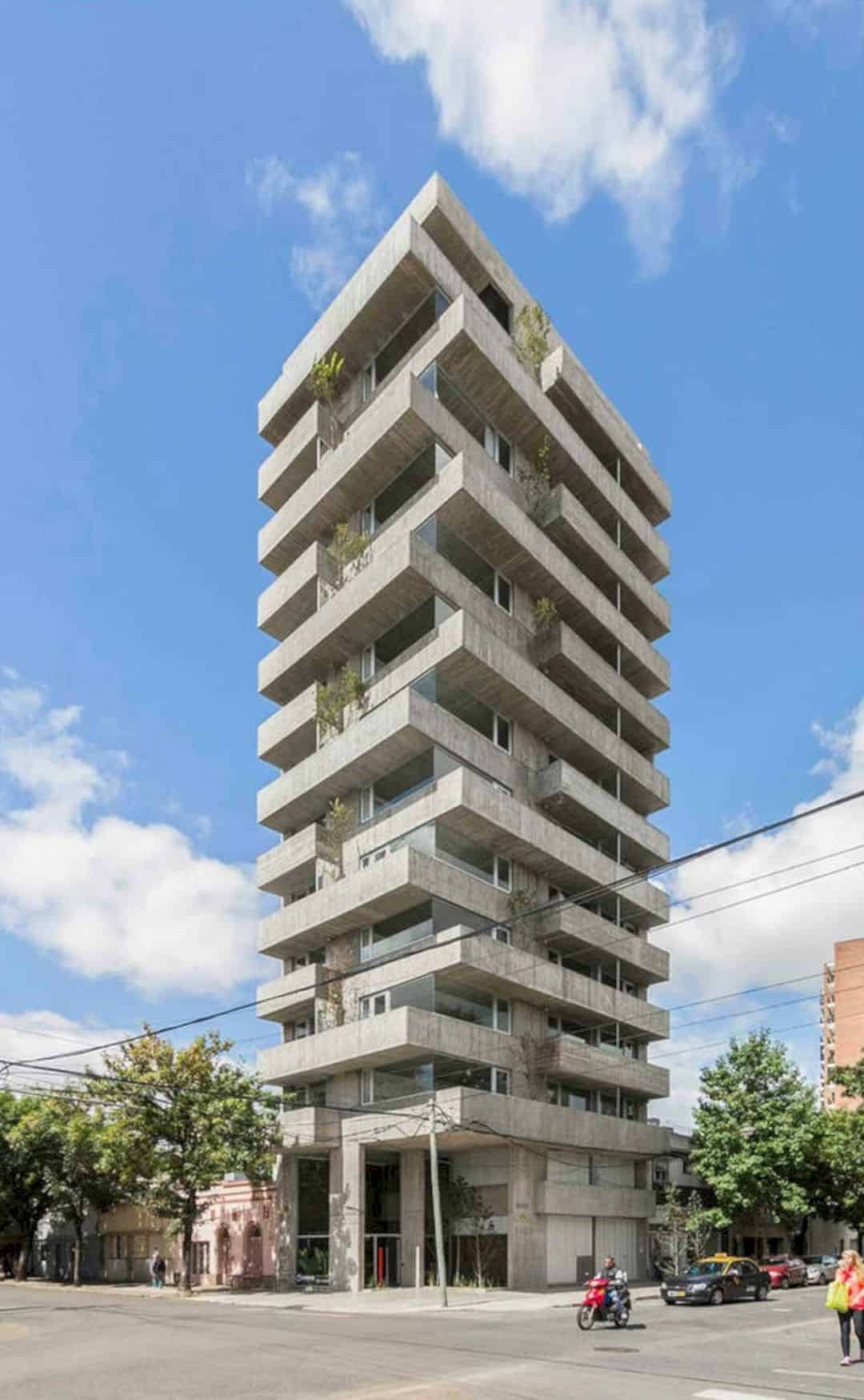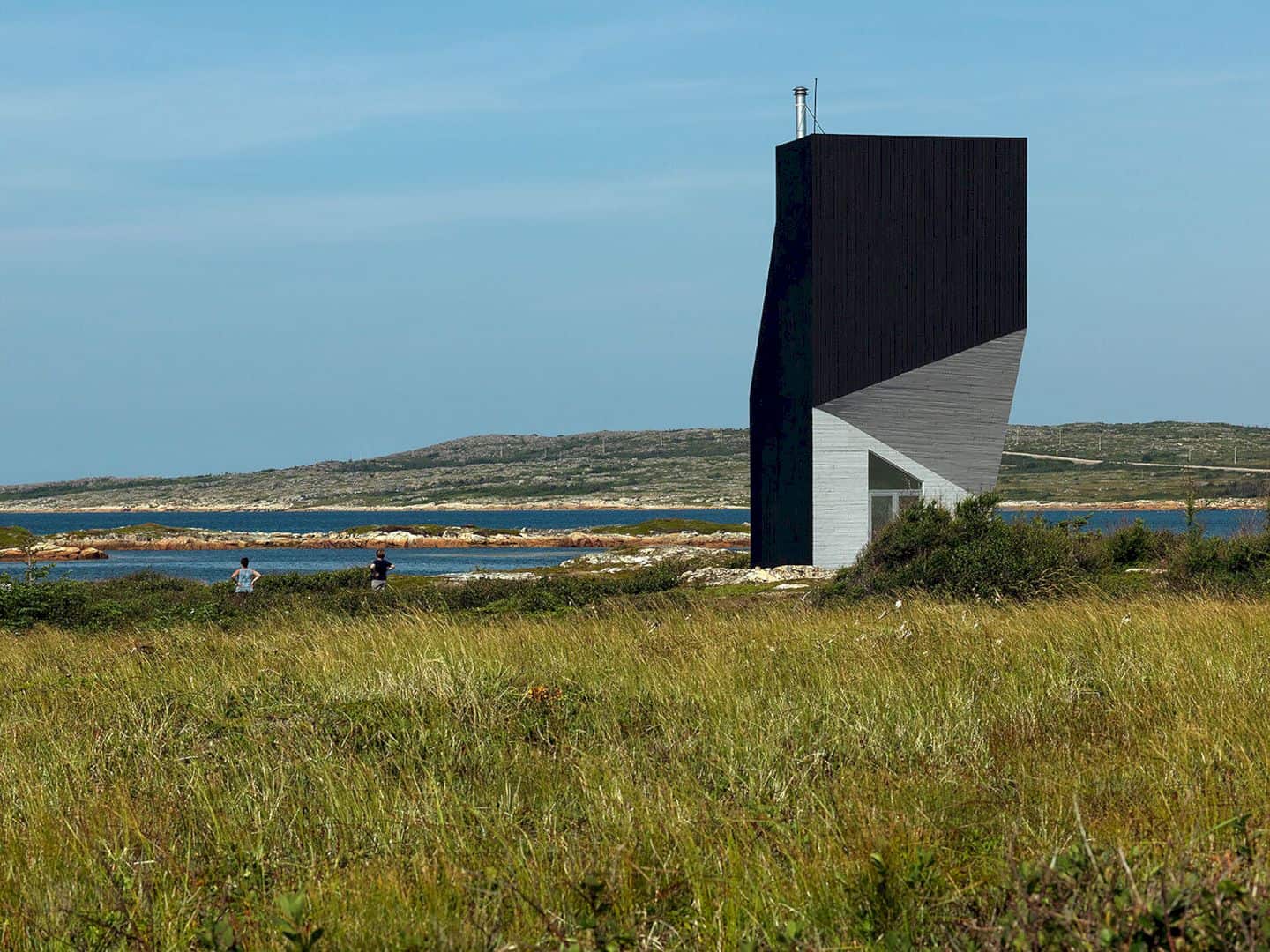Costa Brown Architecture redesigns this 1980’s office space for Rally Health’s West Coast headquarters. In order to get contemporary aesthetics, the contemporary interior design is used to house some new works areas. This project is completed in 2017, located in San Fransisco, California.
Goal
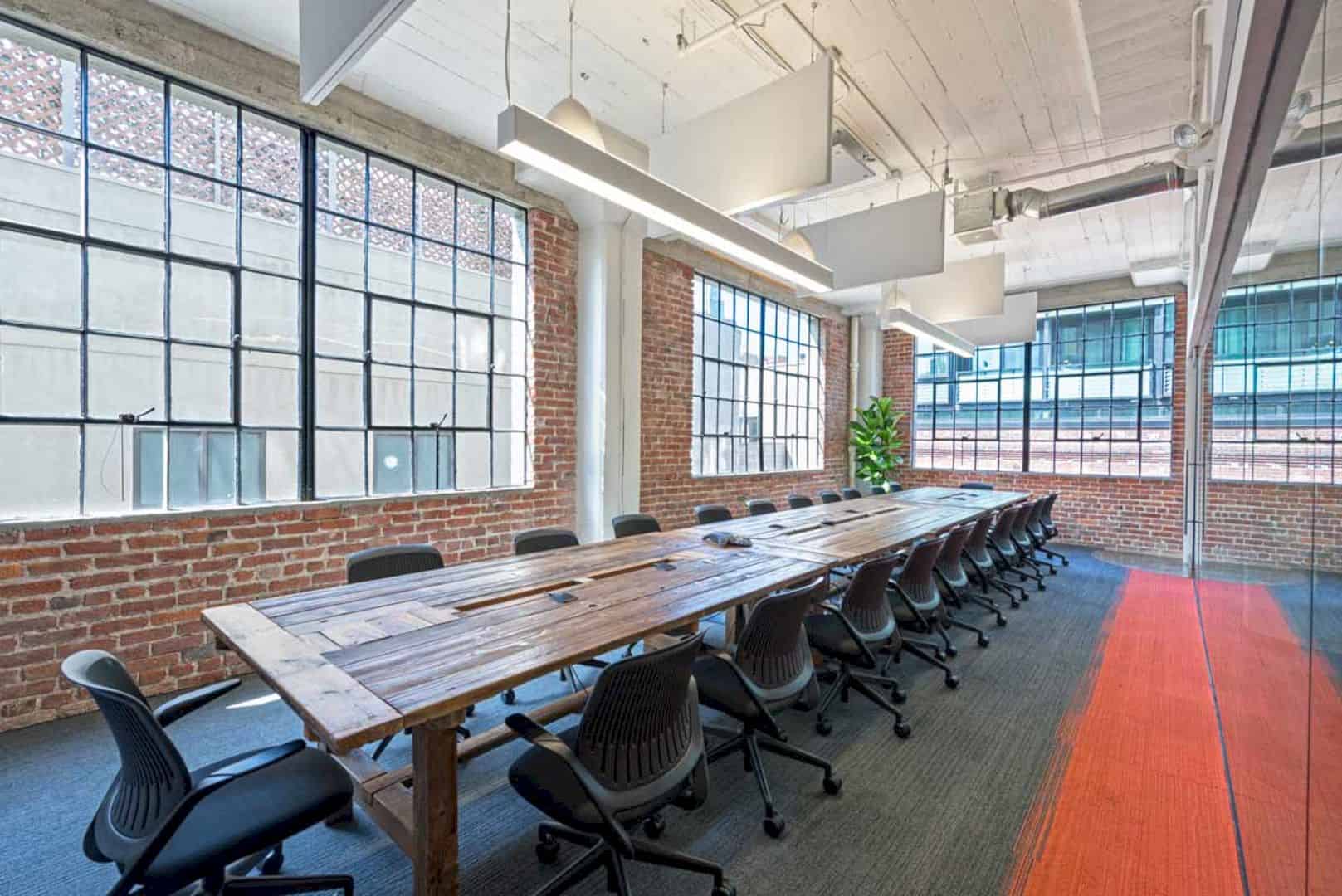
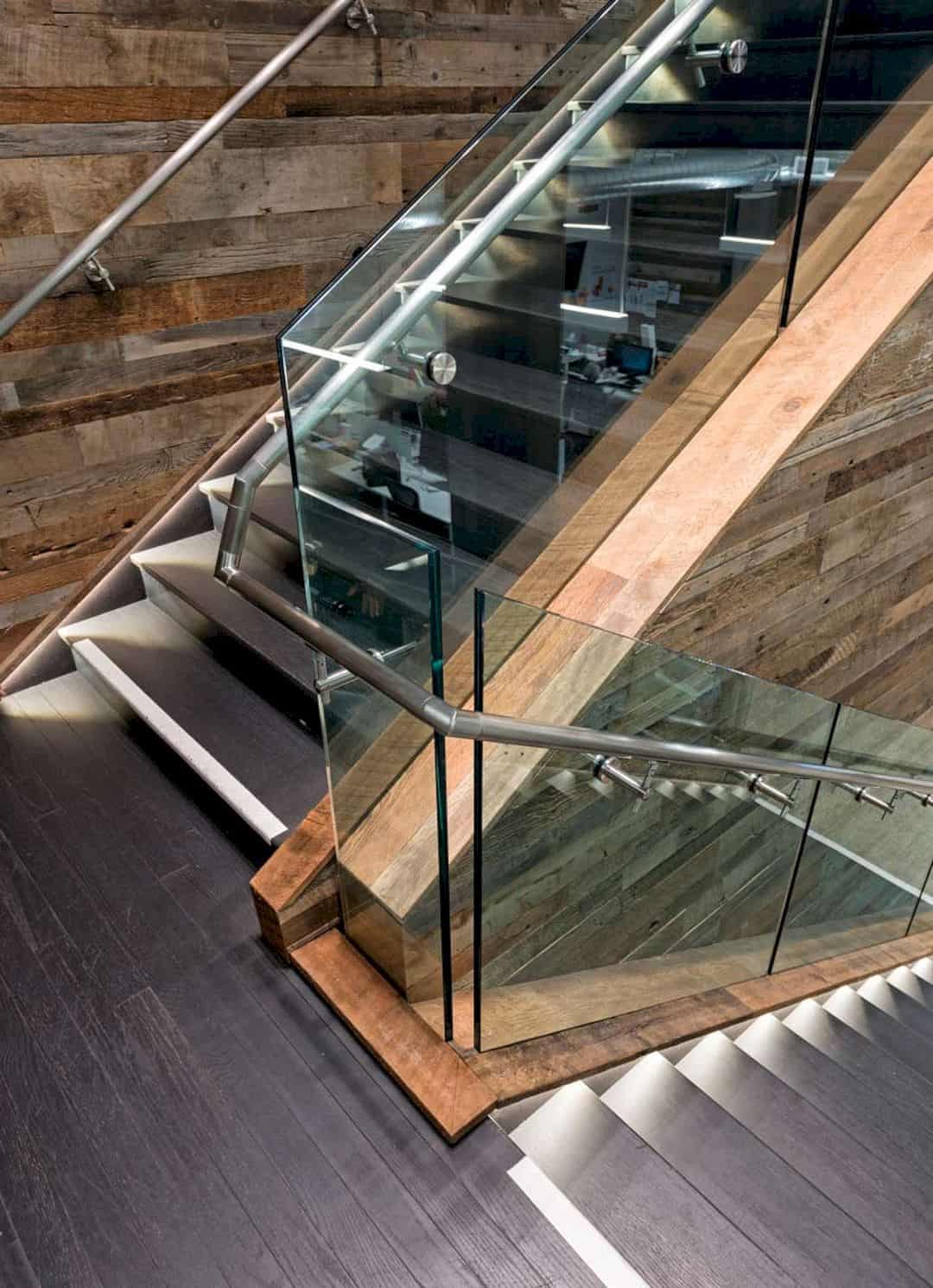
The purpose of this project is about creating a new design for office space to create a variety of new works and open more floor suites. The construction includes creating easy access for the natural light to brighten the office spaces using some different materials, including concrete and glass.
Interior
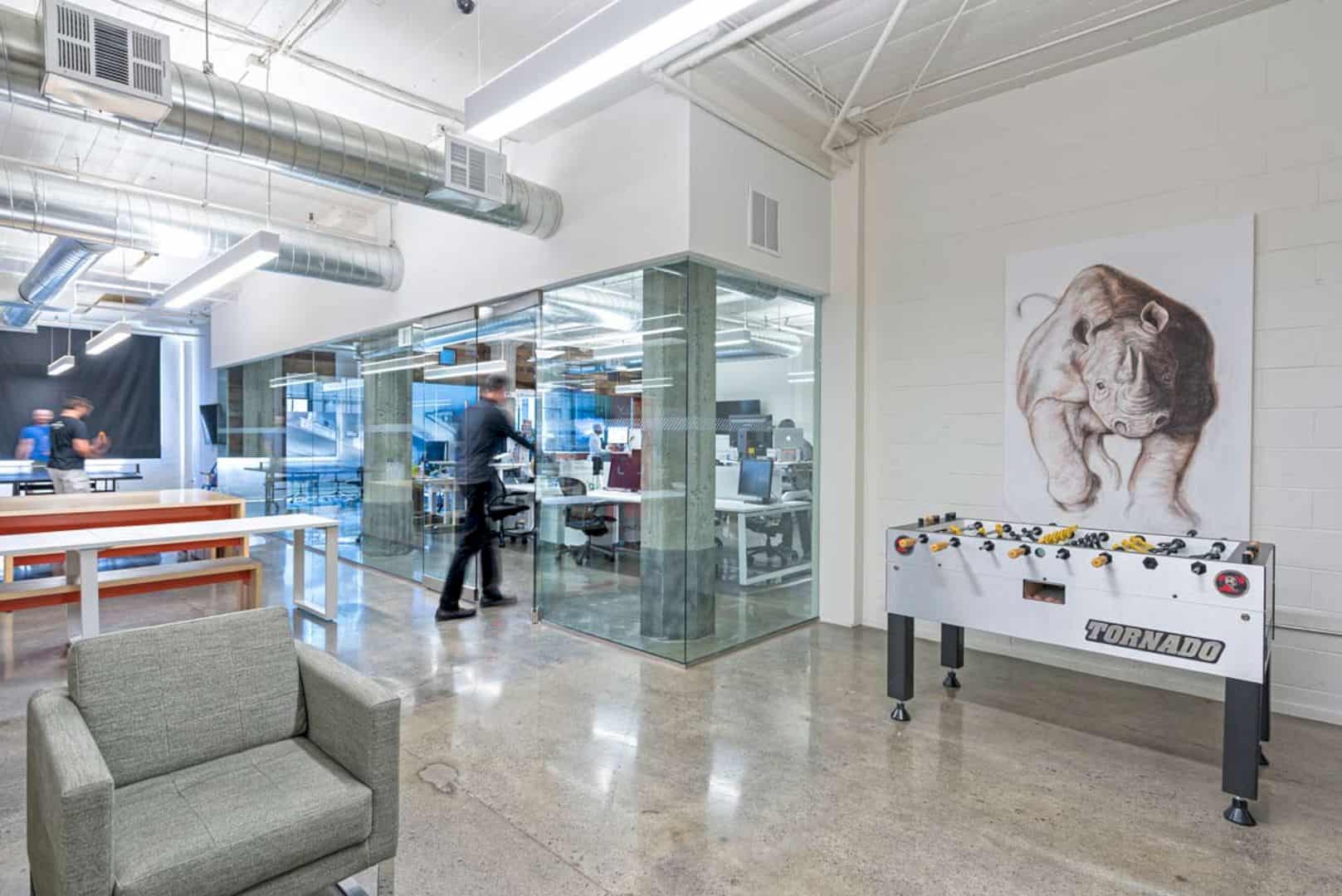
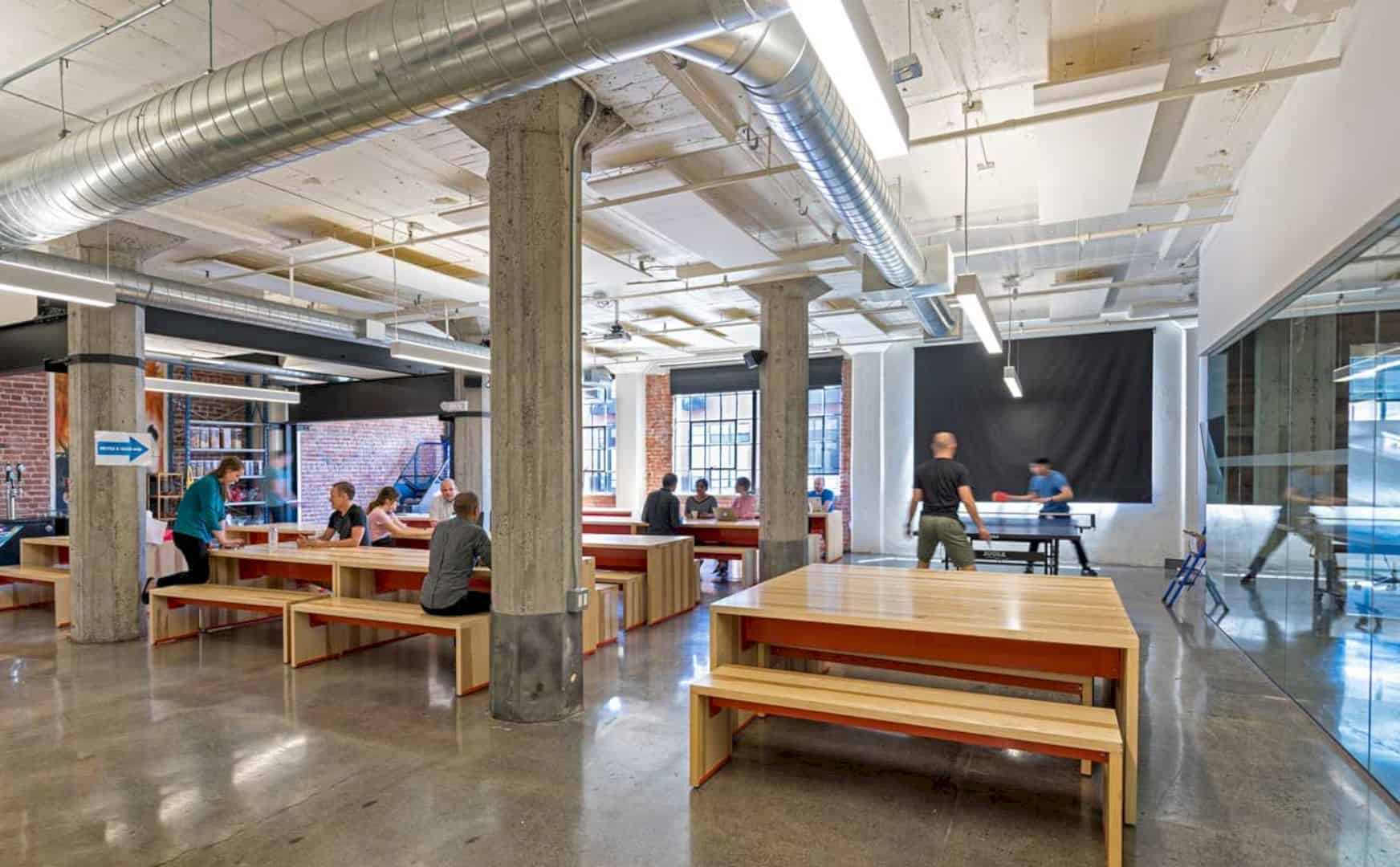
With 26,066 square foot of the total area, this 1980’s office space is changed into an office with a fresh and comfortable space. The contemporary interior can make the office space looks more stylish and silky, especially with the use of different materials, furniture, and lighting for all areas.
Design
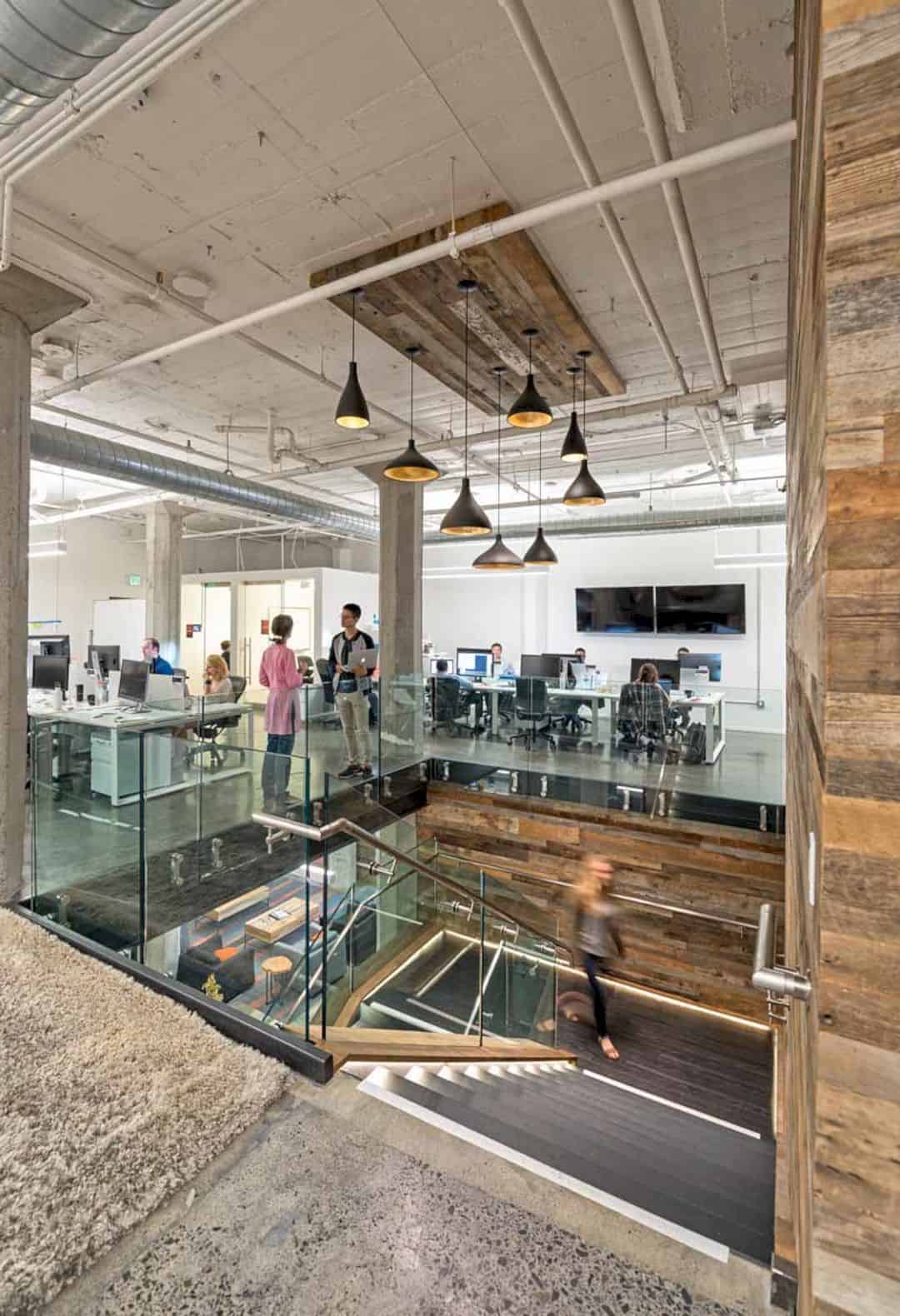
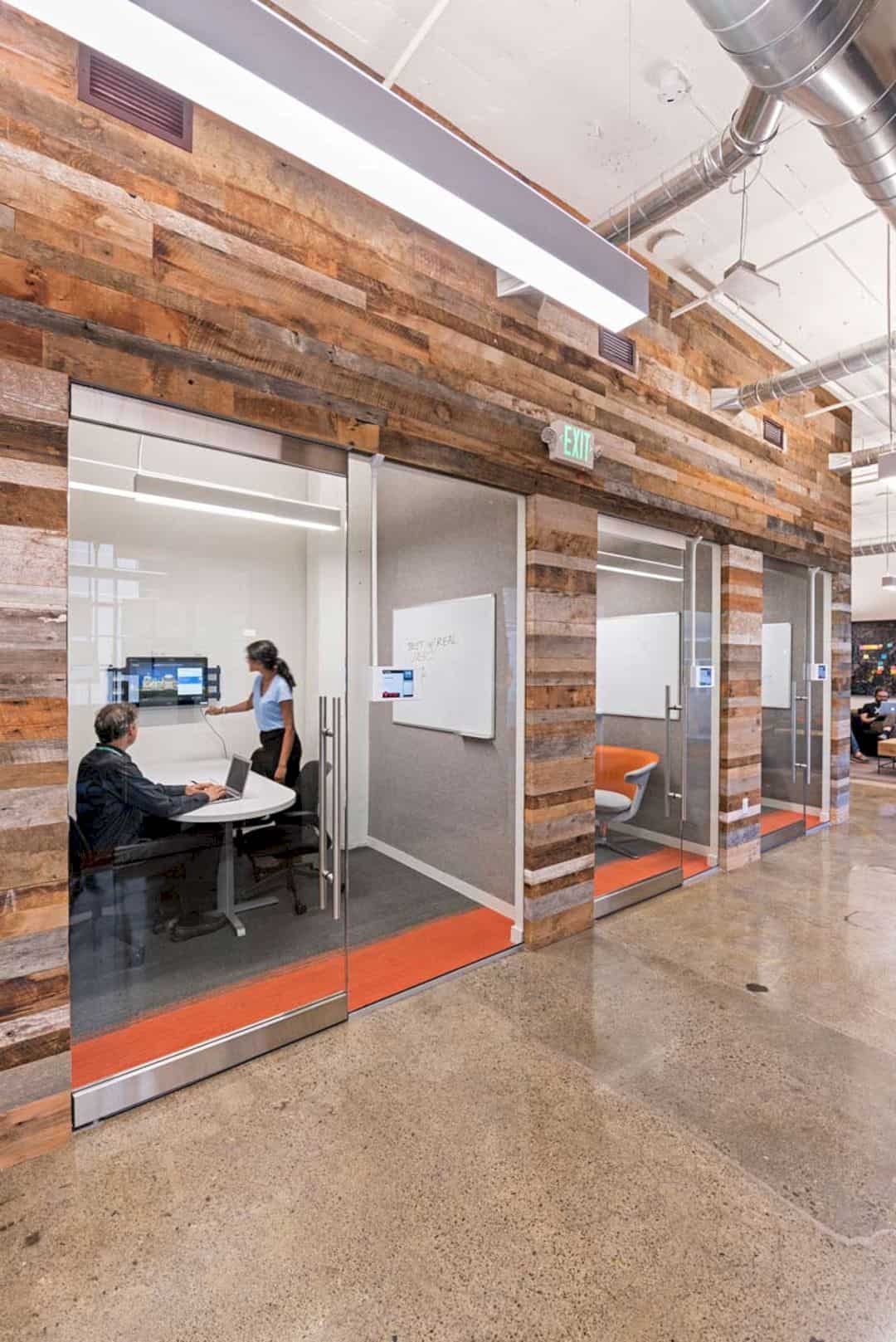
The new design of a contemporary interior is used to open up the two 3 floor suites inside the building. The concrete space is also reconfigured to house all new work areas. Those areas are created to meet the need of Rally Health’s West Coast headquarters to run office activities smoothly.
Details
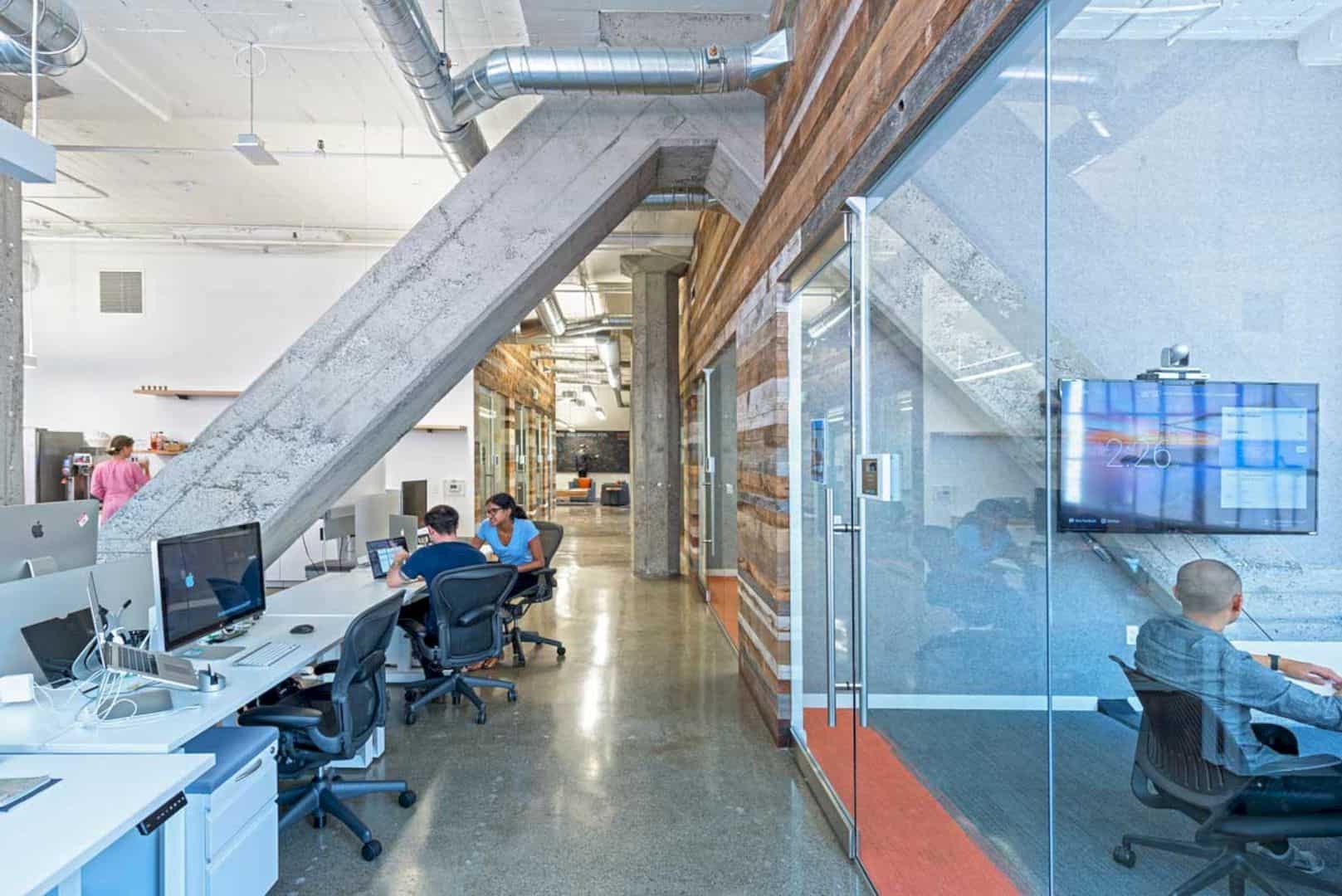
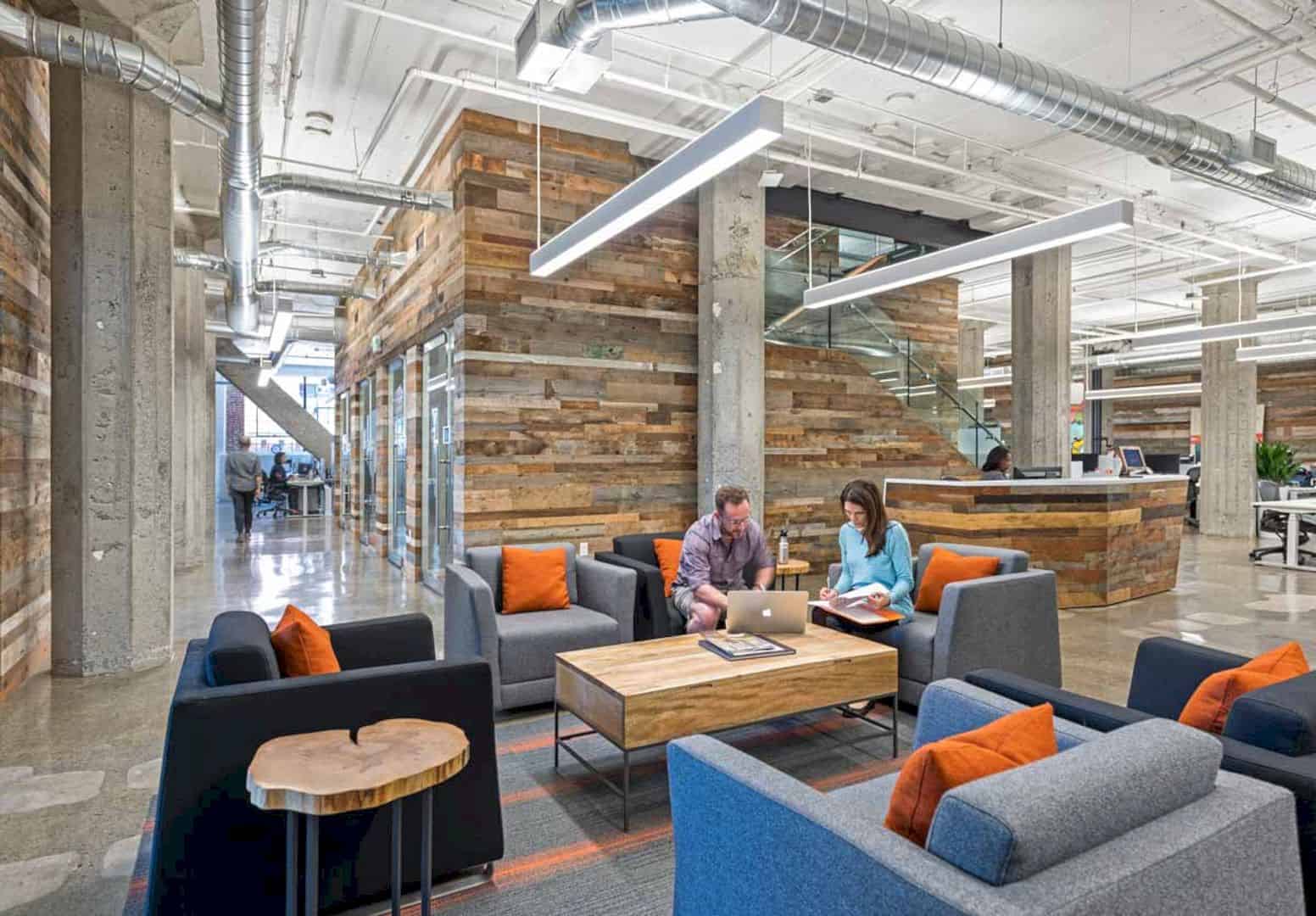
The conference rooms are designed with a perimeter glass that can allow the warmth of natural sunlight to come inside, especially in the central office space. It becomes a part of the office construction phasing. The phasing is used to accommodate the expansion timeline and the client’s budget for the redesign process of the building and its interior.
Phase
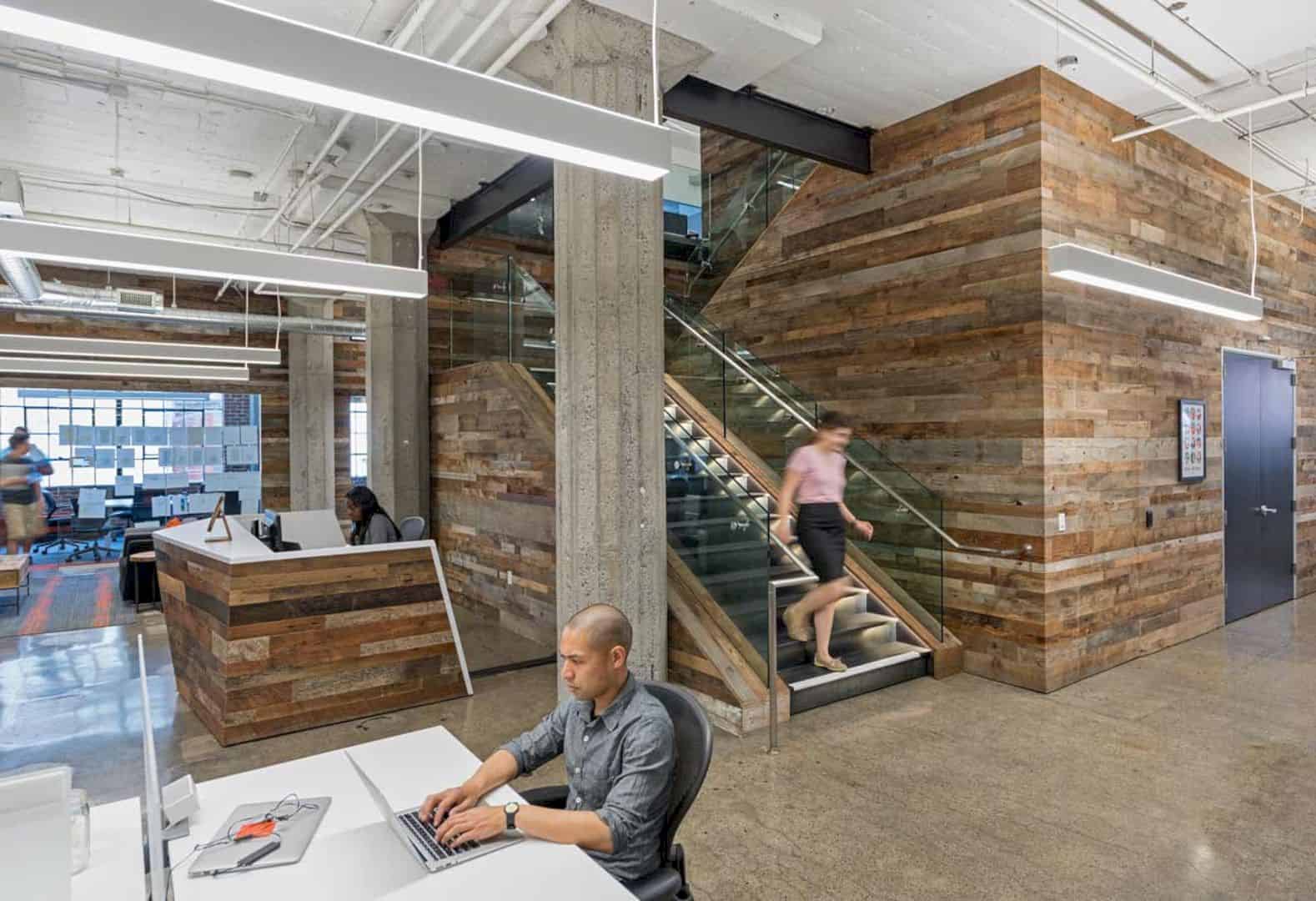
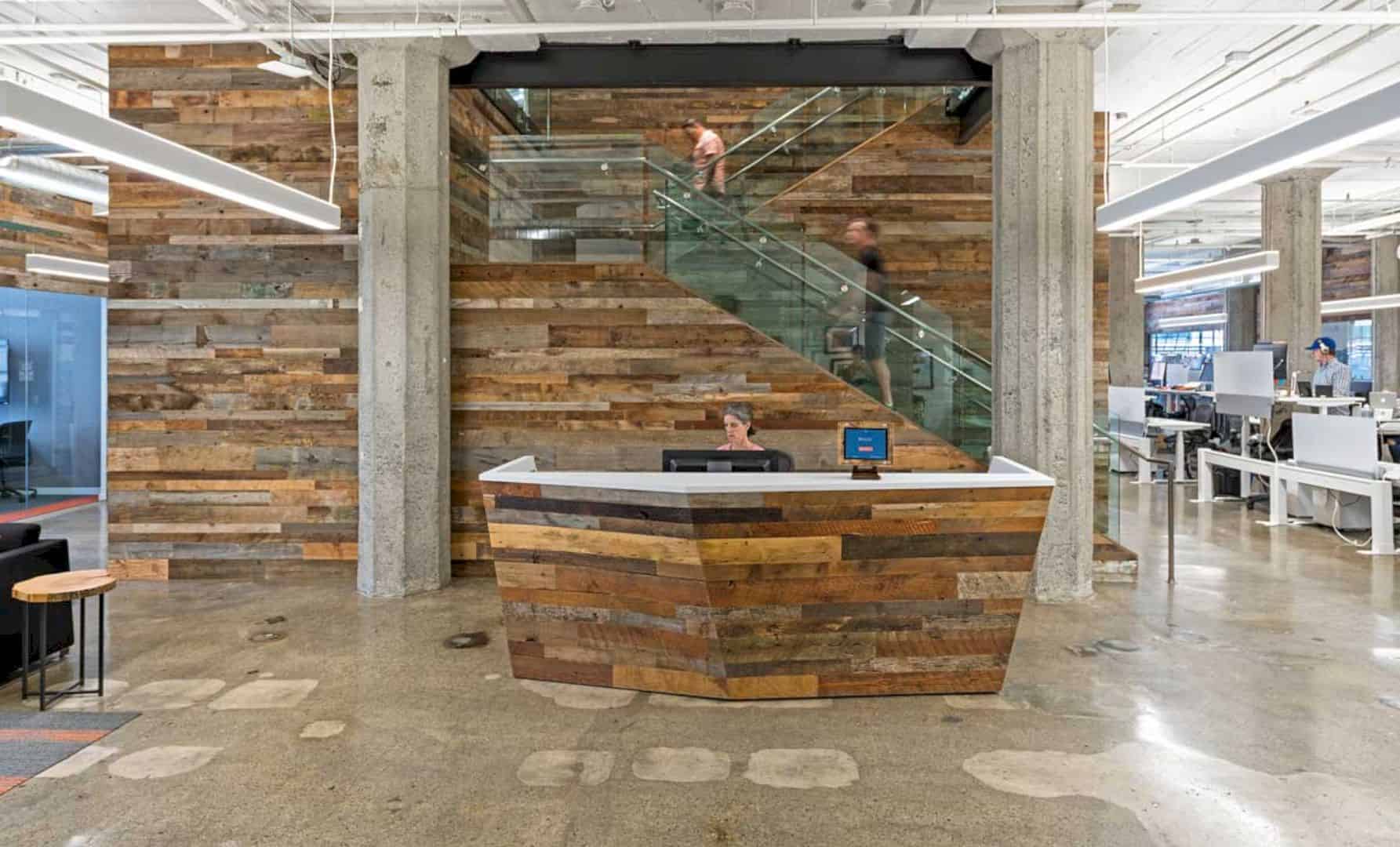
There are 3 phases in a redesign process of this Rally Health’s office space. One of the most important phases is the third phase. This third phase includes a design of office interior staircase and a new floor opening. There is also a new entry lobby for welcoming all office visitors.
Via costa-brown
Discover more from Futurist Architecture
Subscribe to get the latest posts sent to your email.
