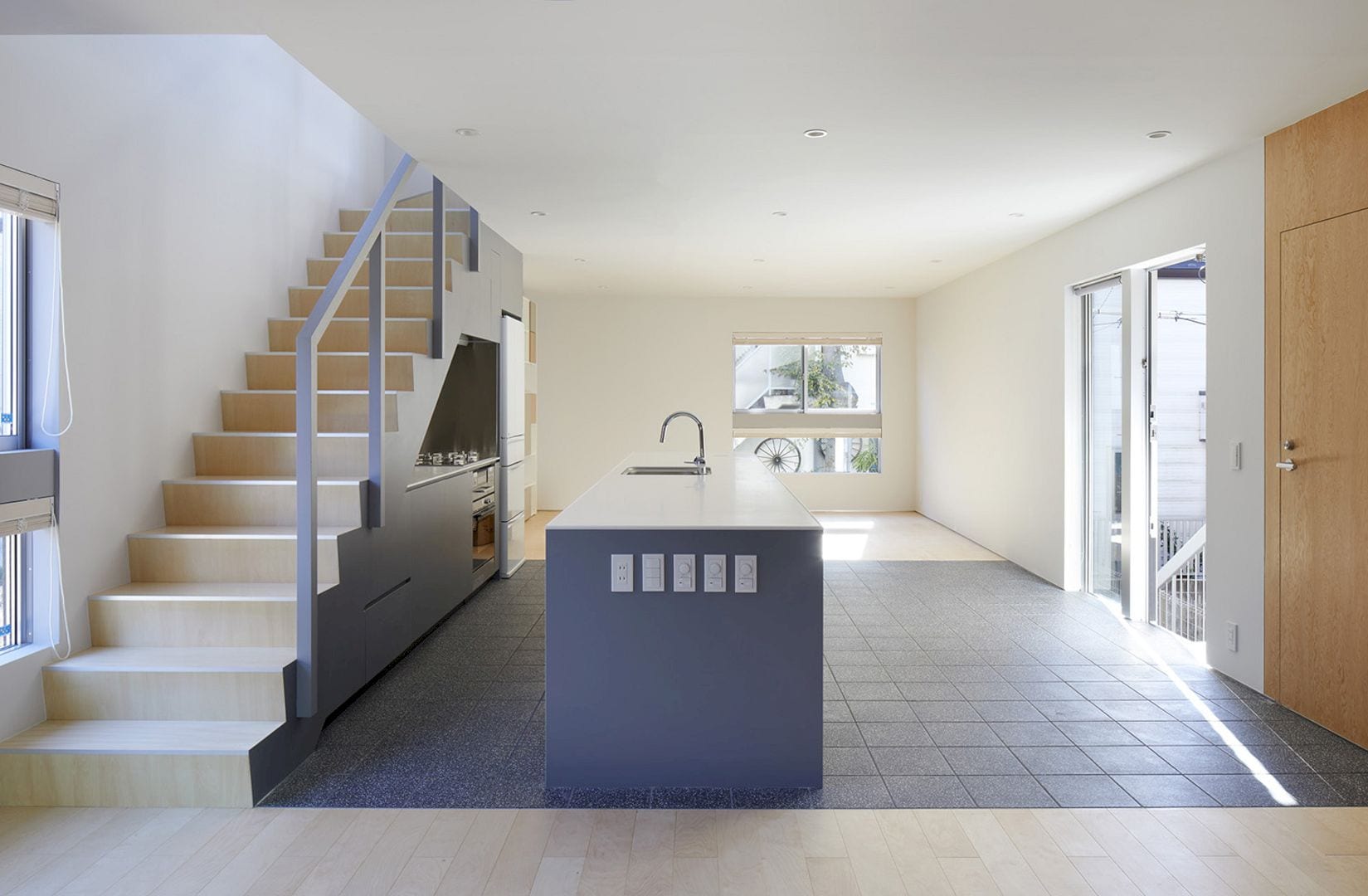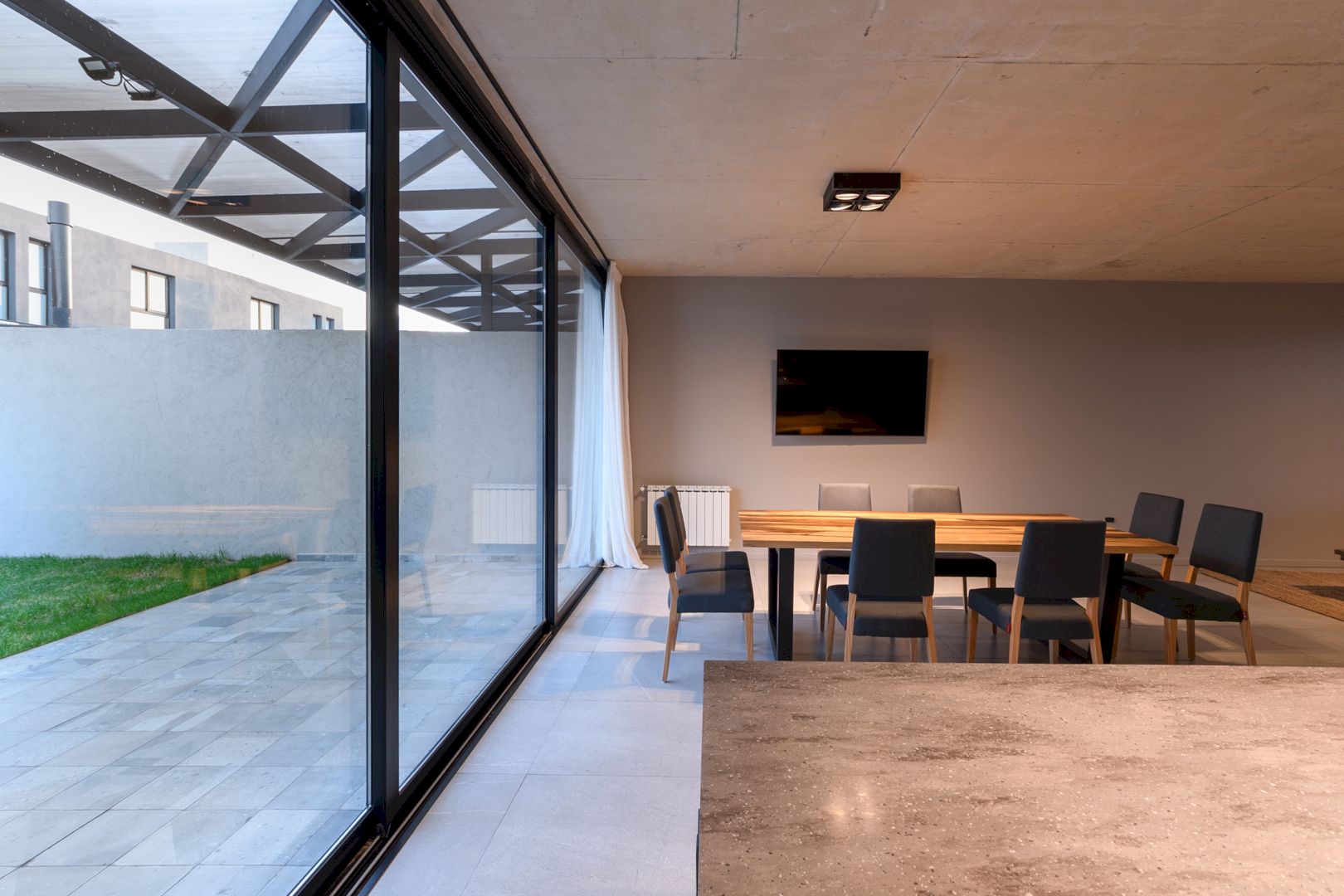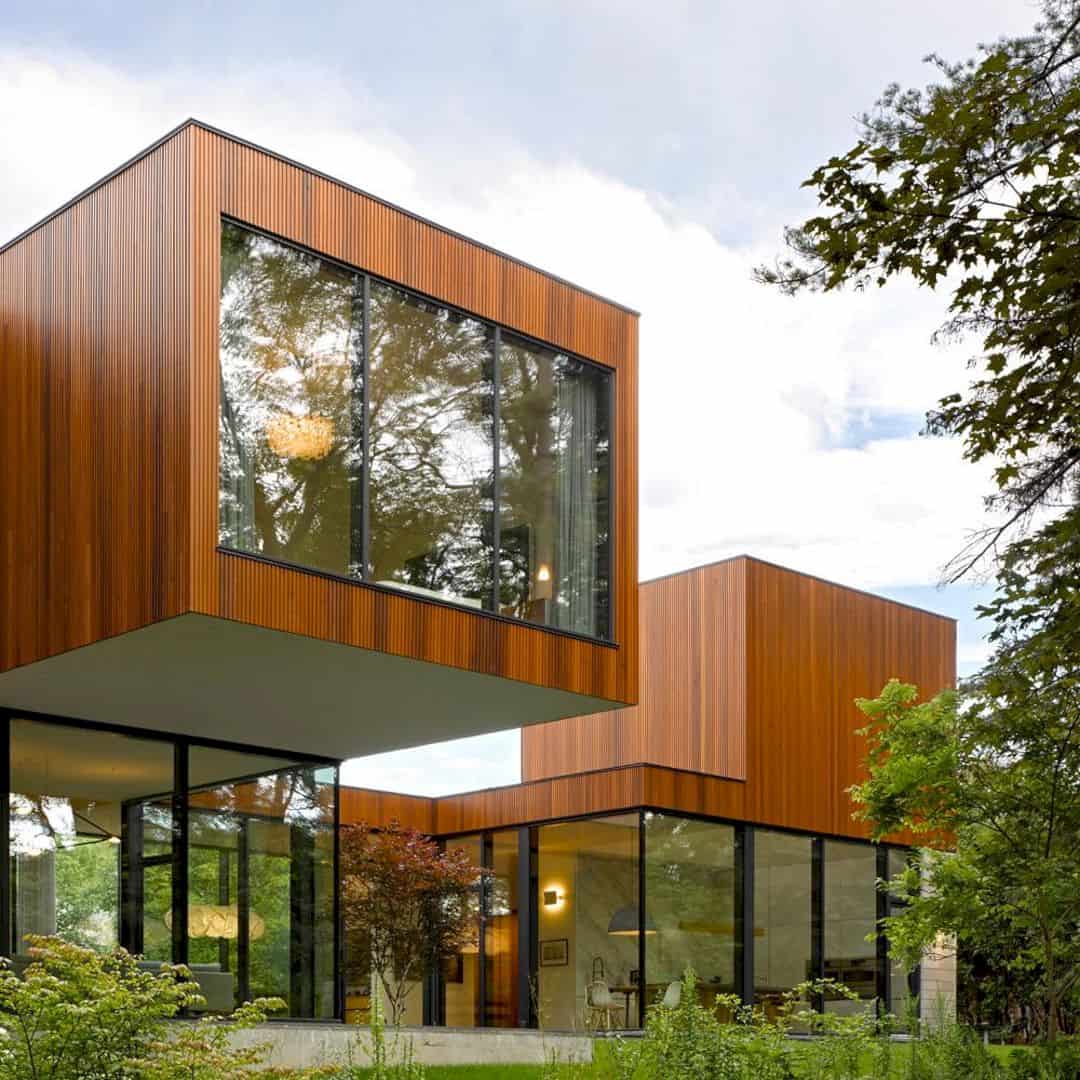Clutch West is a five-story residence located in San Fransisco California. This vertical living is designed in 2012 by Costa Brown Architecture in a collaboration with SEA Construction, Inc. The small footprint is made for this 1,450 square feet to design a minimalist interior and prefabricated paneled exterior in a quick construction.
Goal
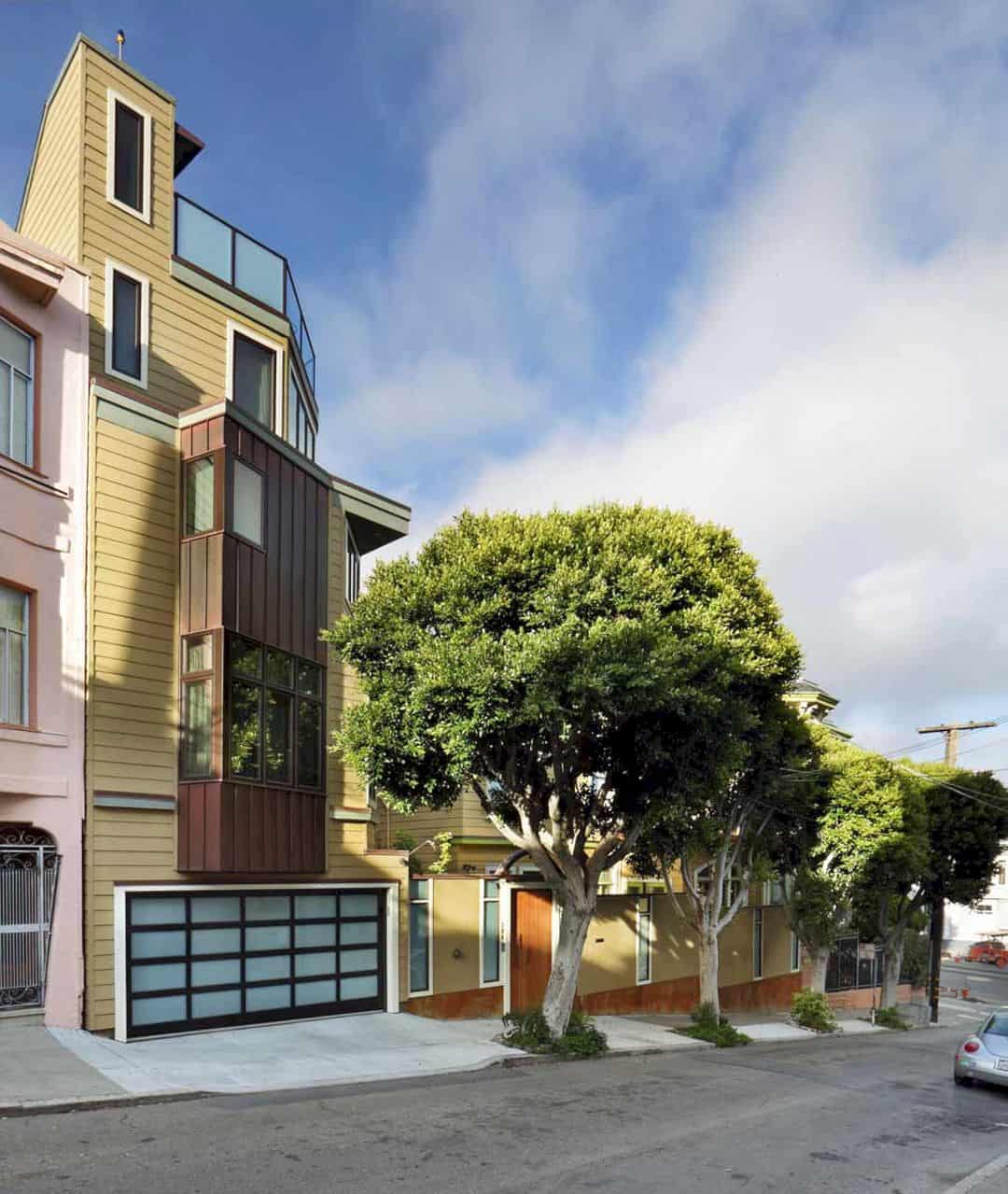
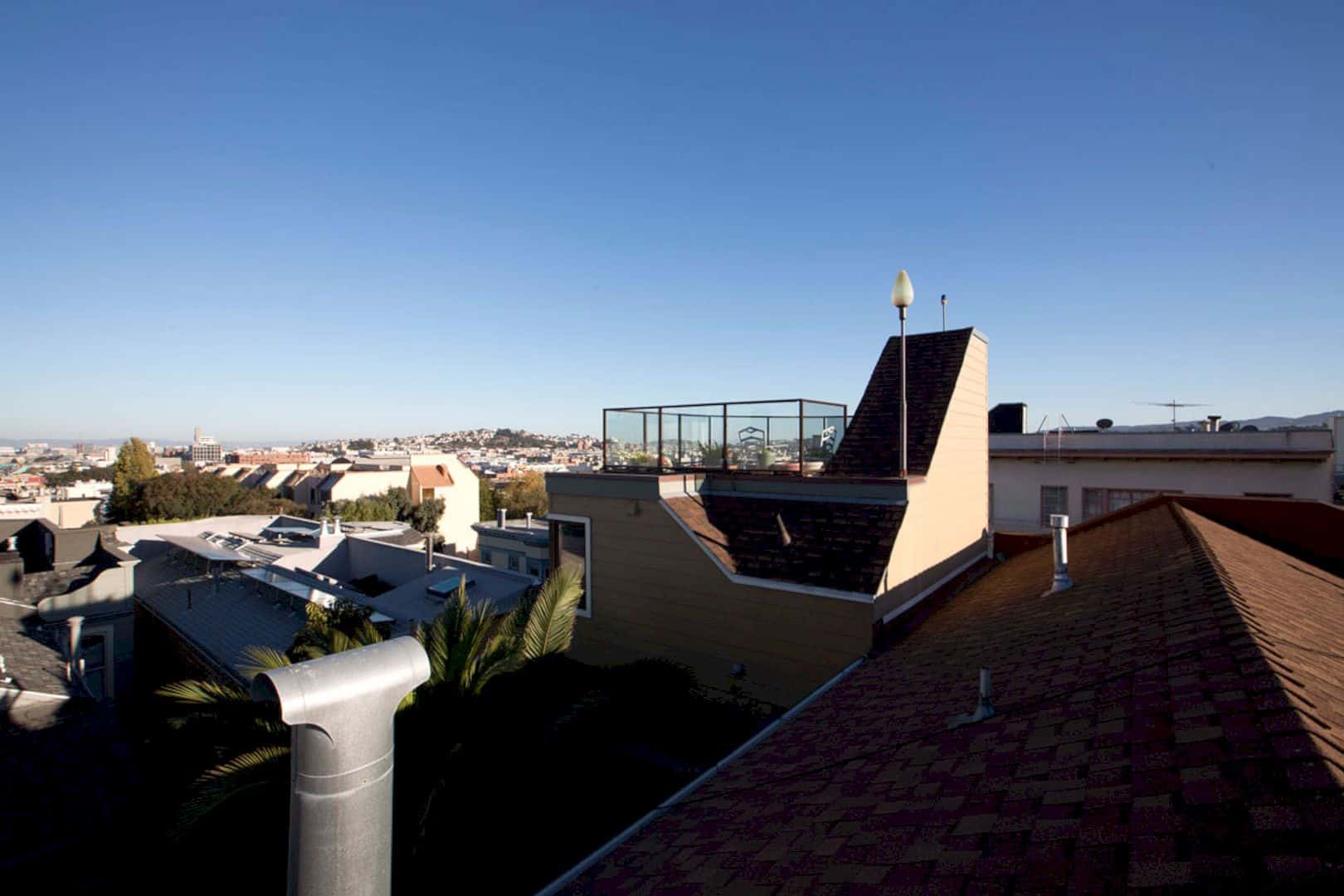
The main goal in designing a minimalist interior for this vertical living place is about creating a comfortable residence that can help the owner to have easy living activities in a busy city. The special exterior is also designed to create an energy-efficient and good construction.
Exterior
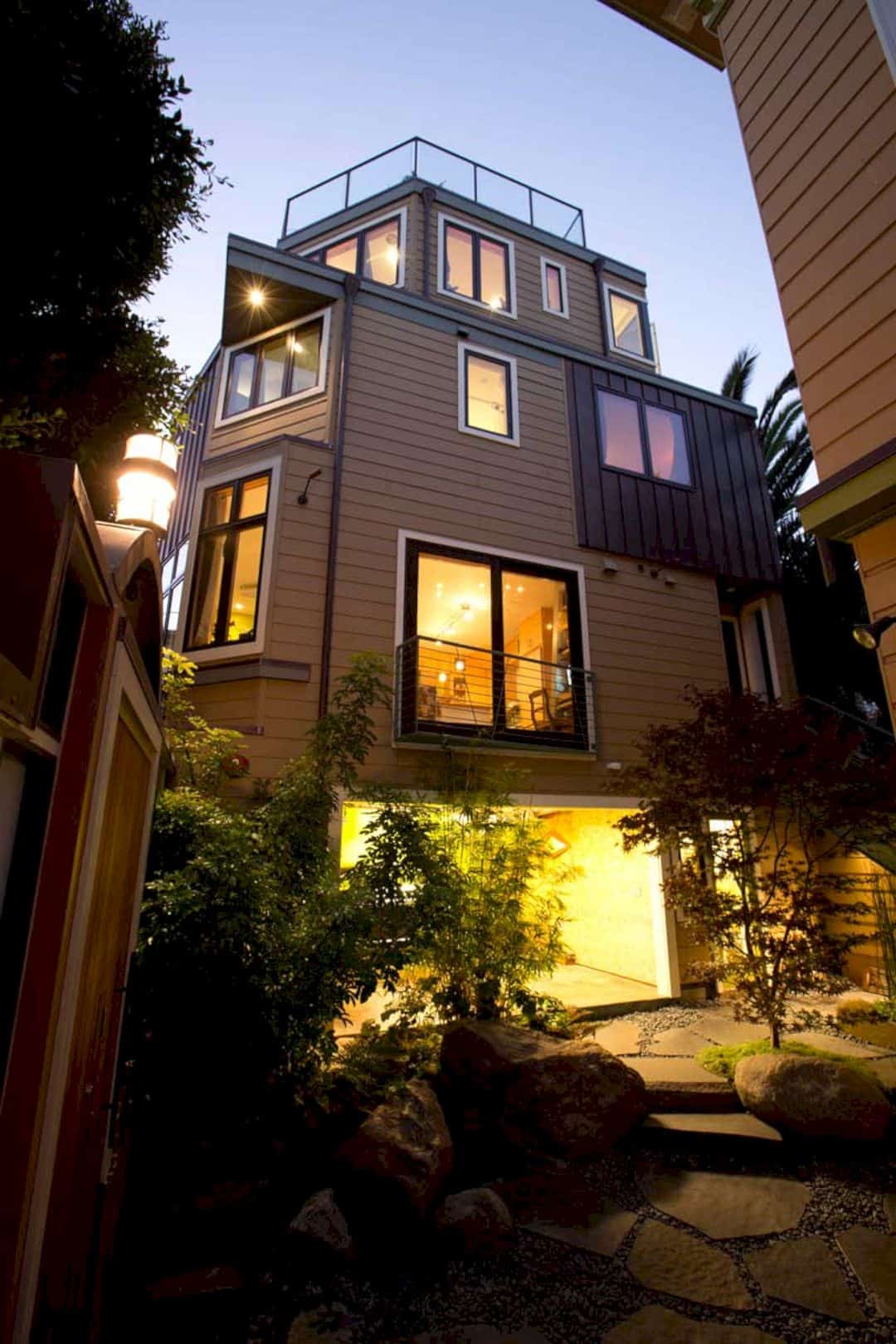
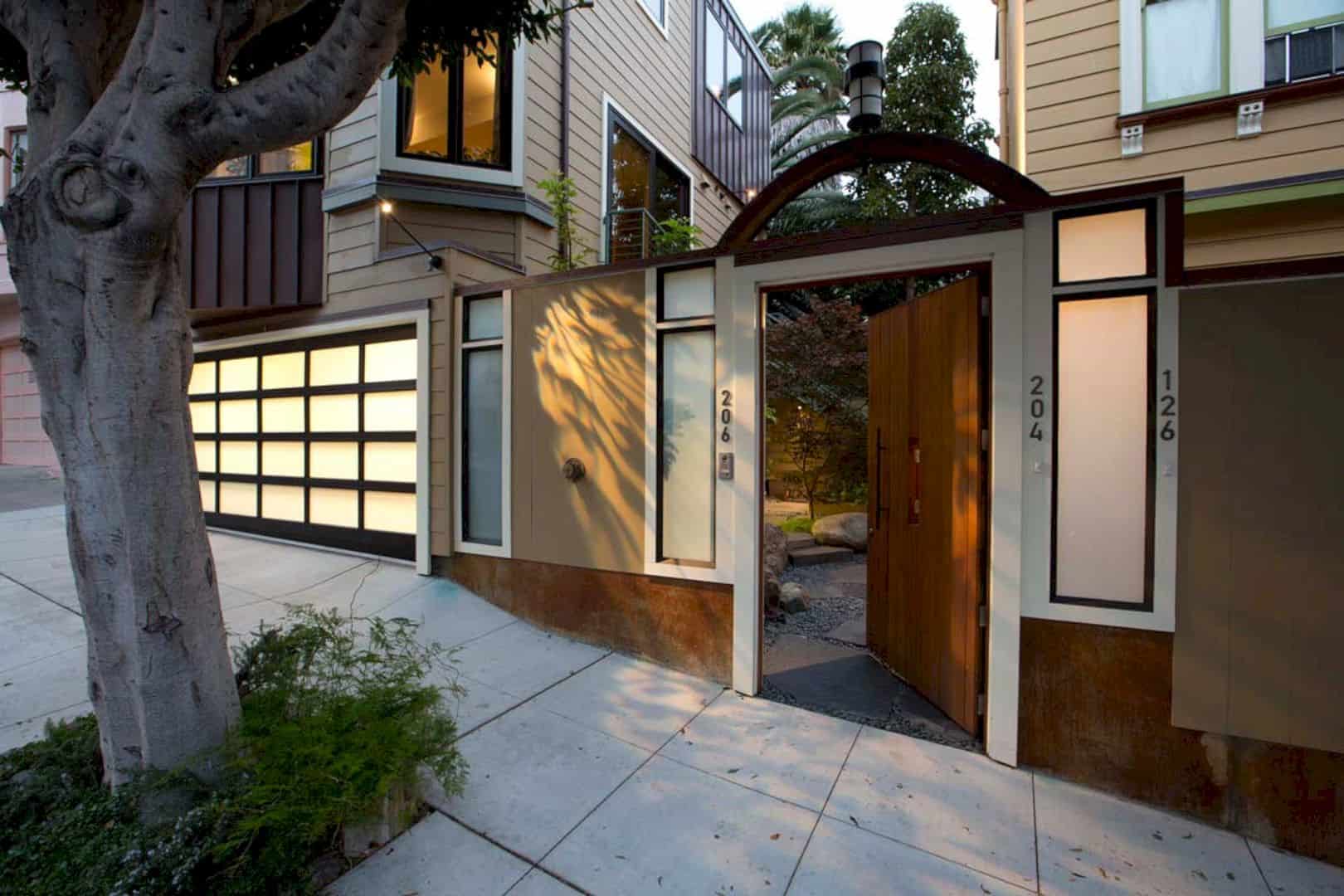
The exterior is designed with fabricated SIPS or Structural Insulated Panel System. This panel can create an exterior which is energy-efficient for this residence. The use of this panel also can help the architect to work in such as a quick time, especially with the house construction.
Interior
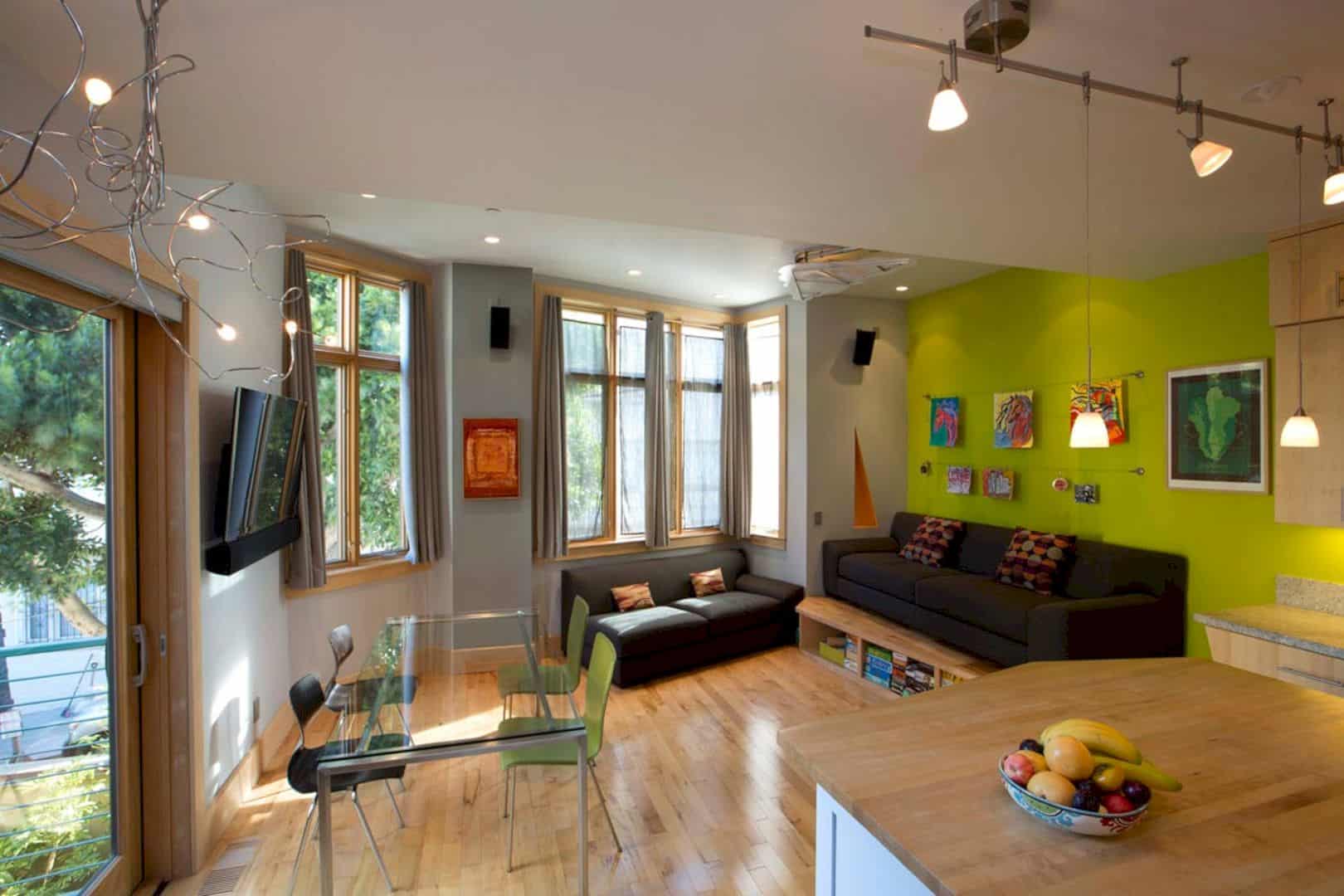
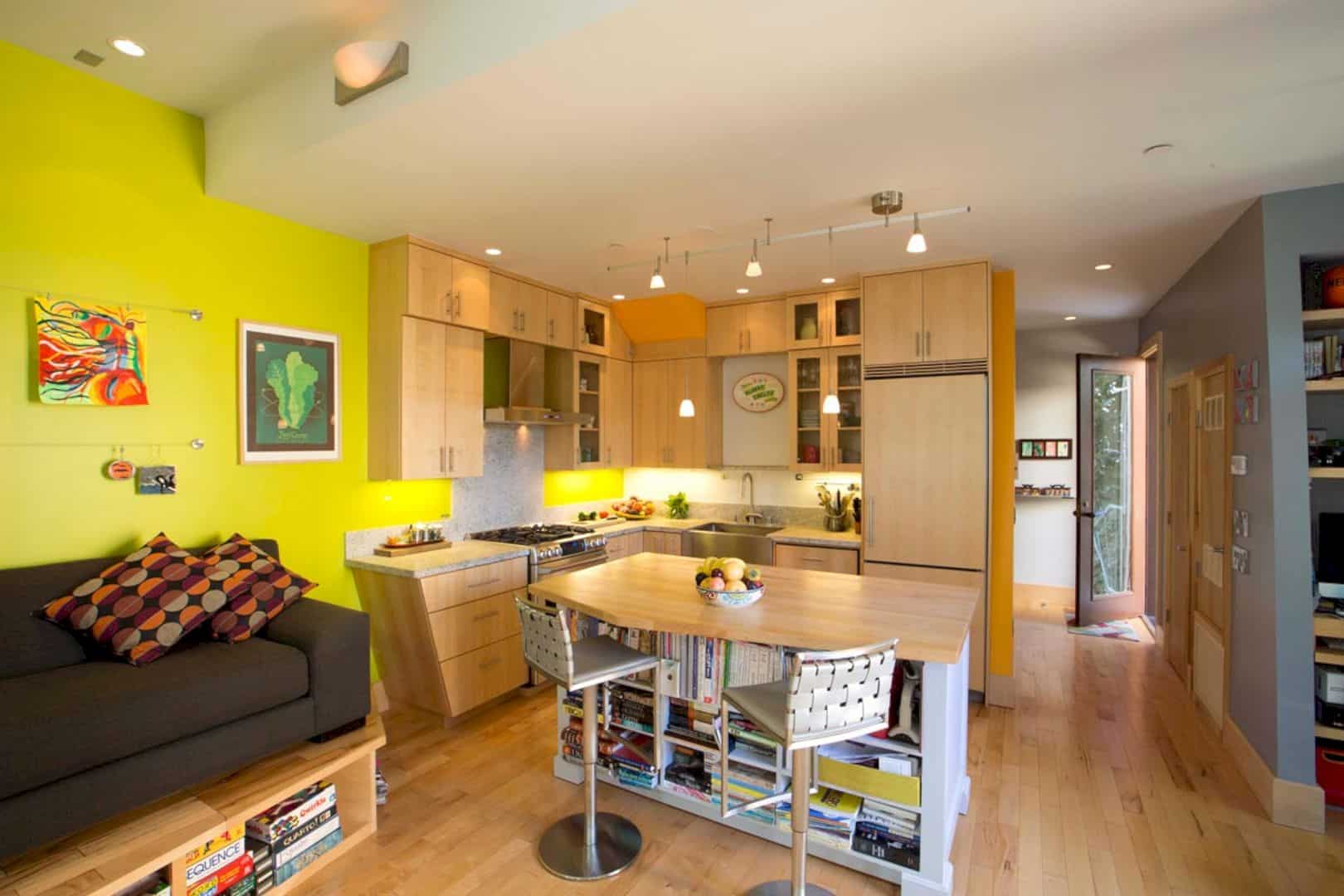
The interior of Clutch West is minimalist with full of simple design and furniture. The main area is decorated with a yellow wall behind the dark sofa. The wooden floor matches well with the wooden kitchen cabinet and island. There is also a small dining area with a glass table, adding more elegant looks for the minimalist interior.
Details
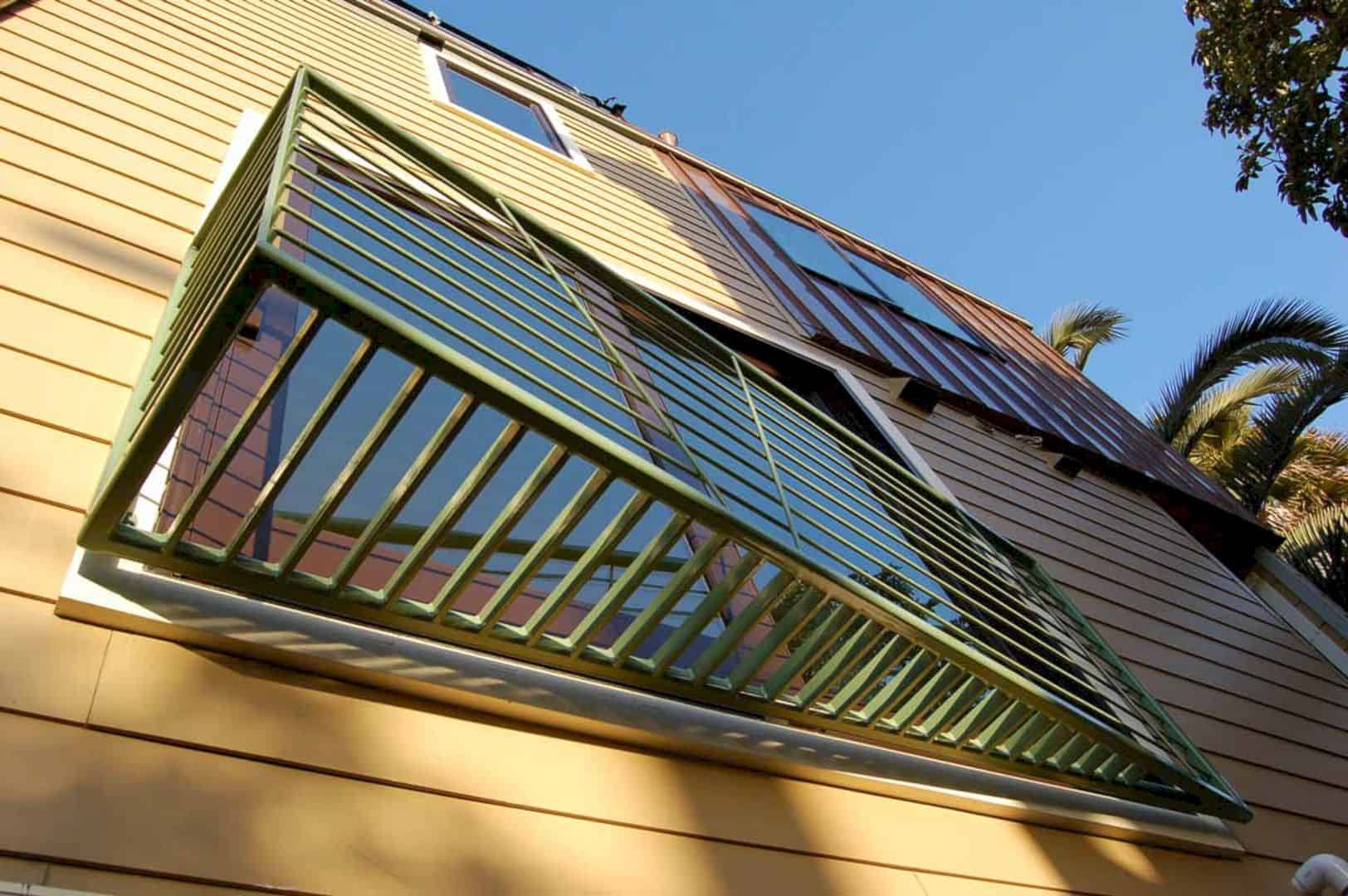
Clutch West is a five-story residence. It is a small living place with a roof deck and a ground floor parking. The shape and design of this house can be a good example with an effective solution for those who live in a busy city or urban environment which is crowded. All spaces are functional, designed based of the residents need in living.
Via costa-brown
Discover more from Futurist Architecture
Subscribe to get the latest posts sent to your email.
