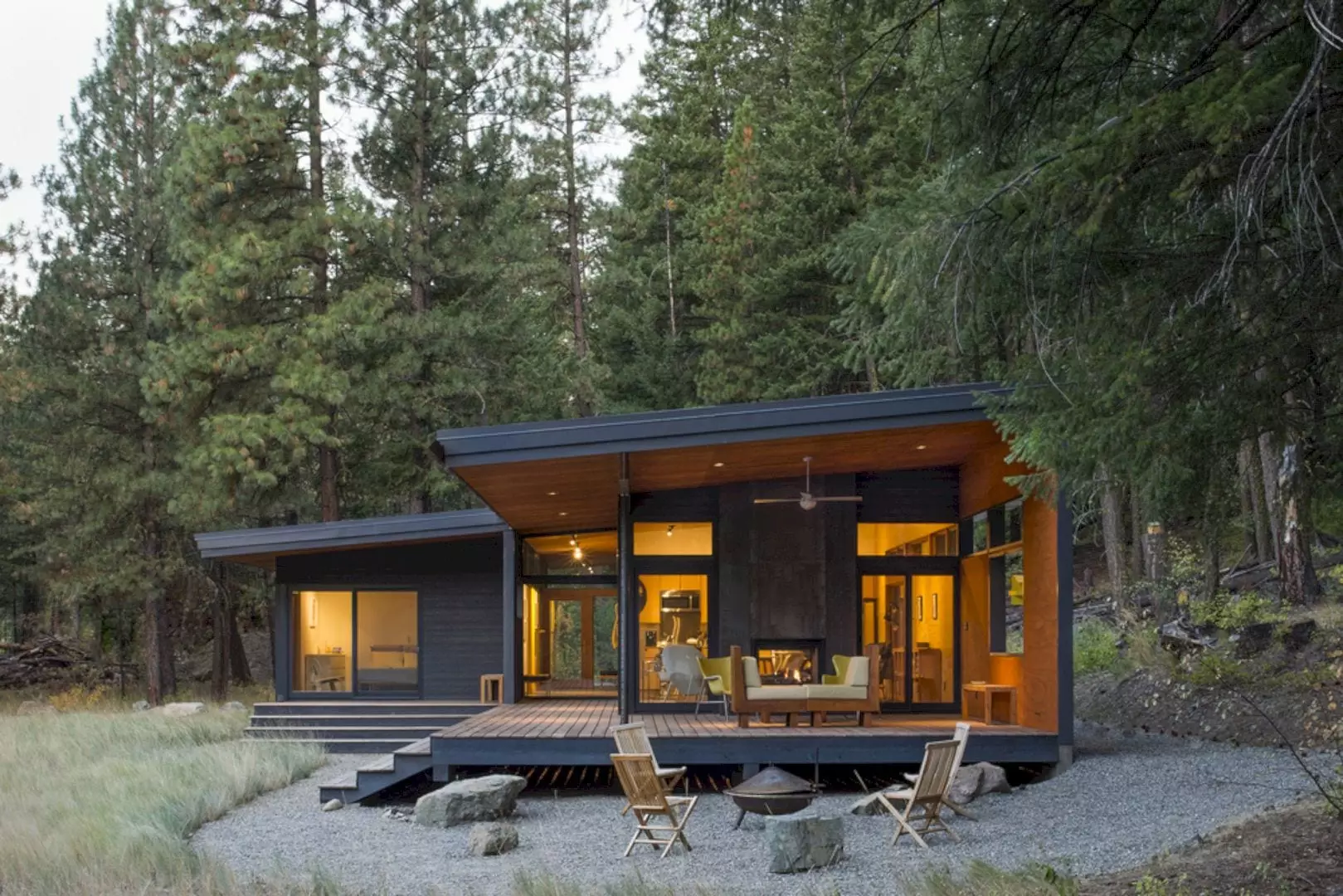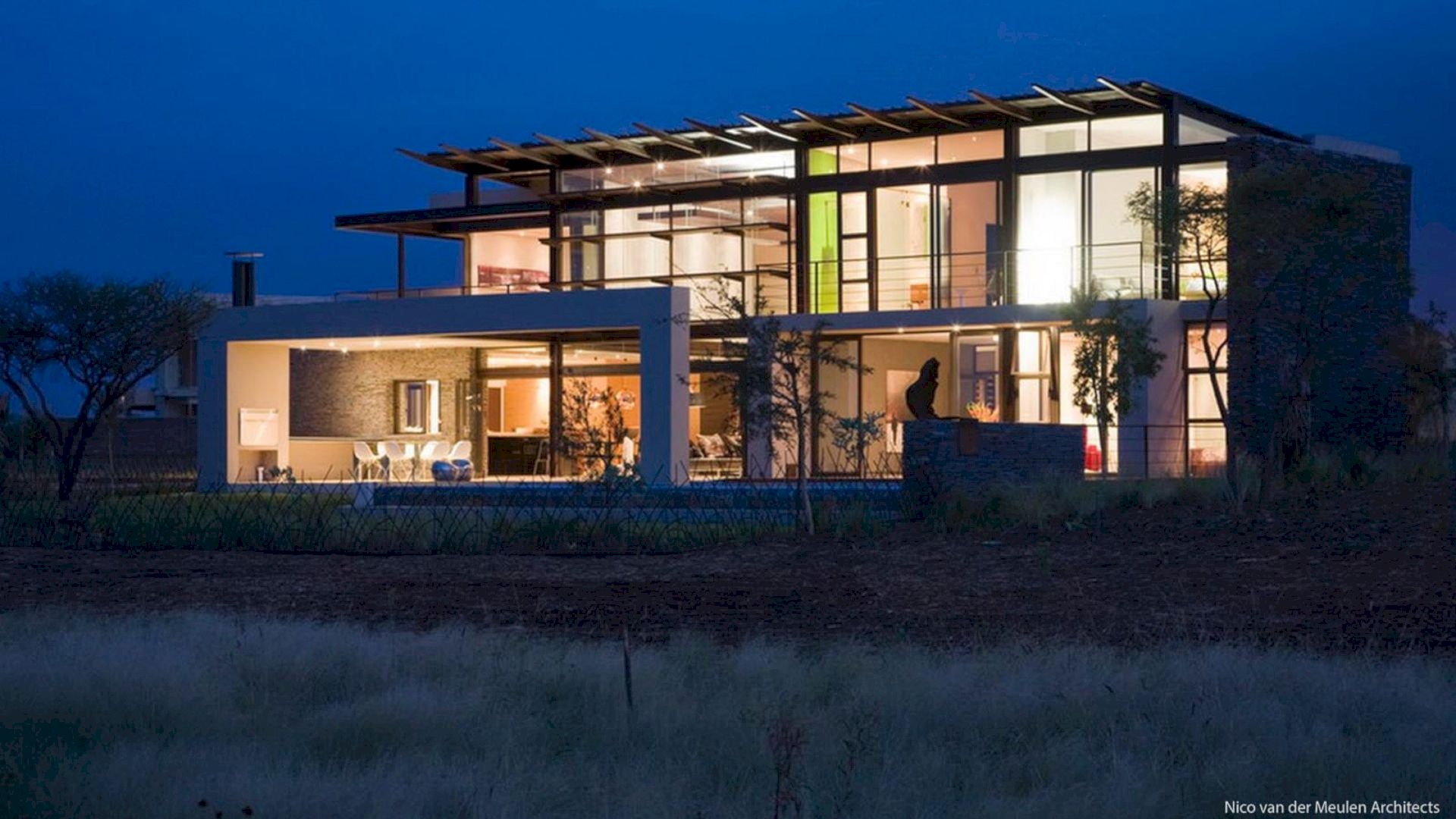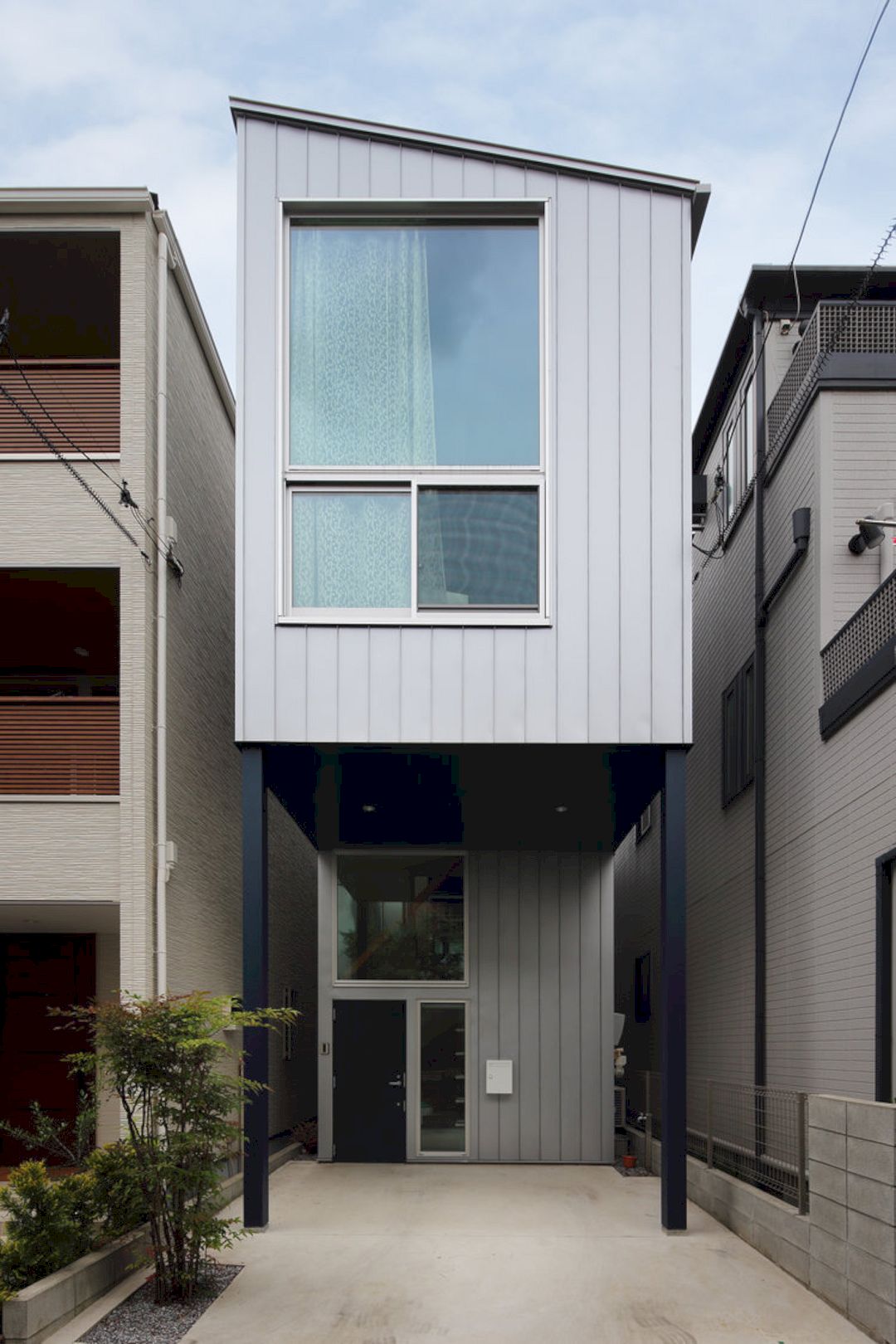Wovoka is a unique house located in Lake Tahoe, Nevada. This 10,500 square feet house has a completed design in 2017 with new construction. Costa Brown Architecture designs Wovoka with contemporary interior and also kept the long-lasting details, offering the house spirit through generations.
Goal
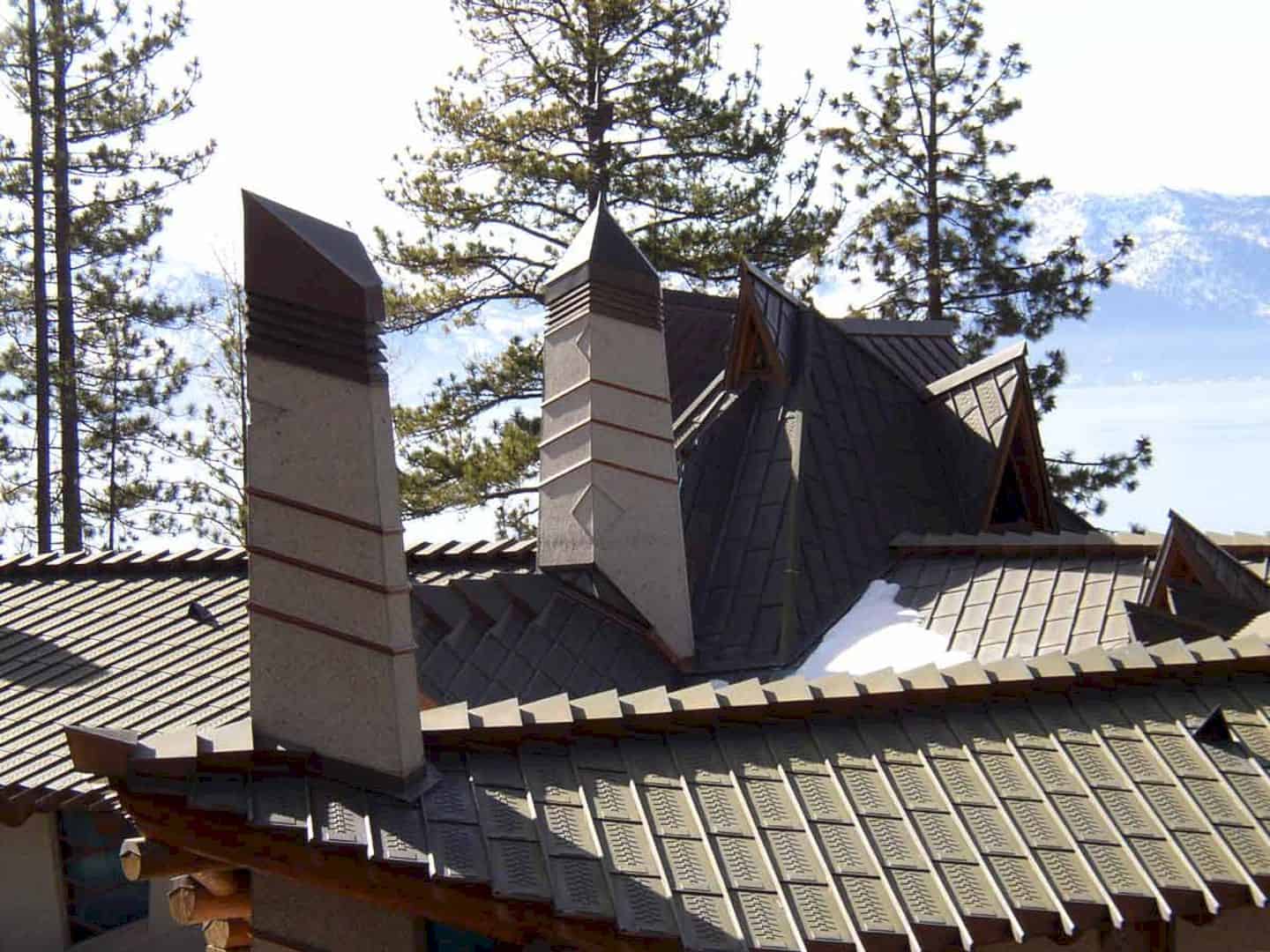
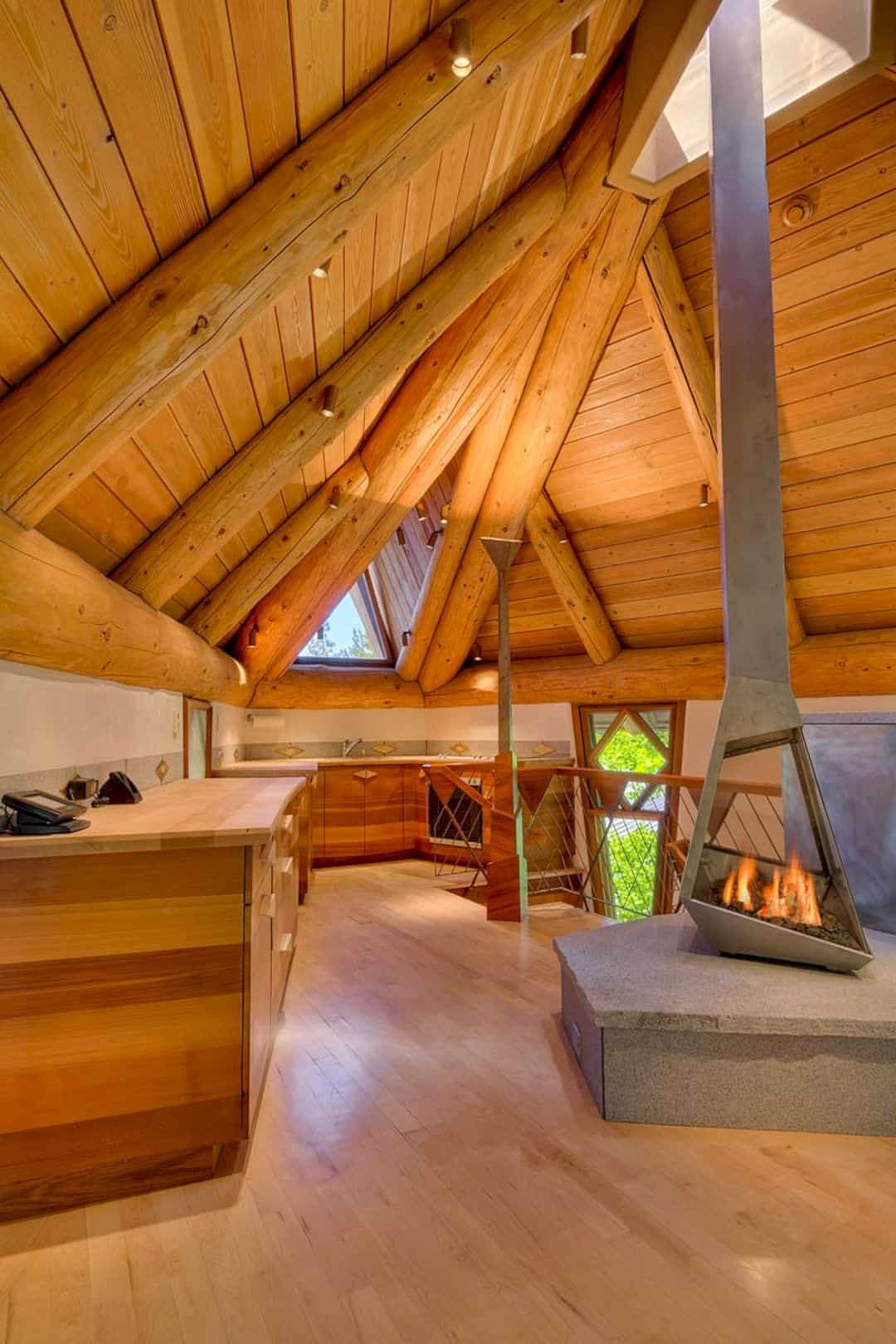
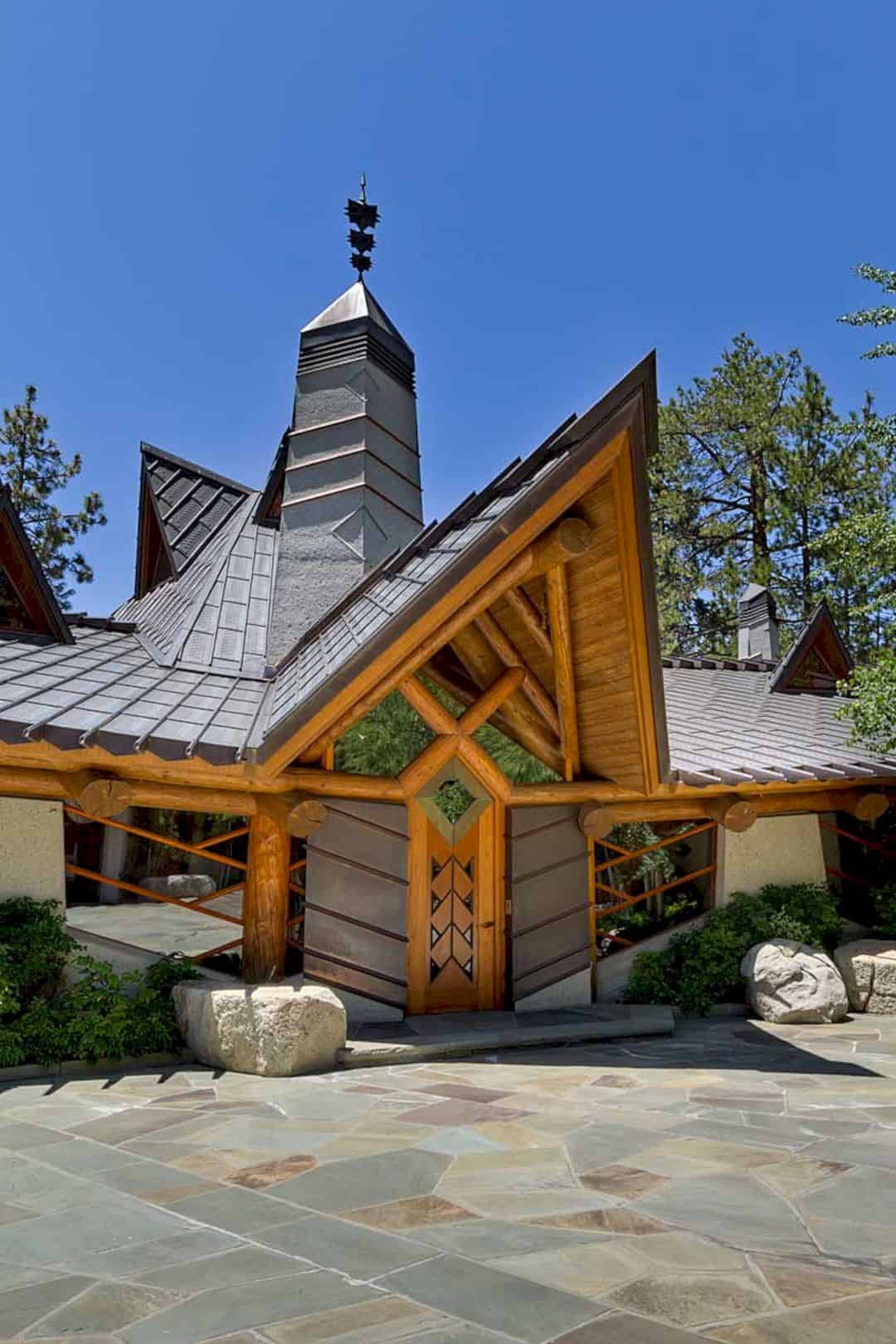
The main goal is not only about designing a comfortable interior design for this house but also about creating a new construction in a unique form. From a distance, this house already looks interesting with its unique shape of the roof. The wooden frame of the house also makes it looks like a warm and cozy country house to live in.
Interior

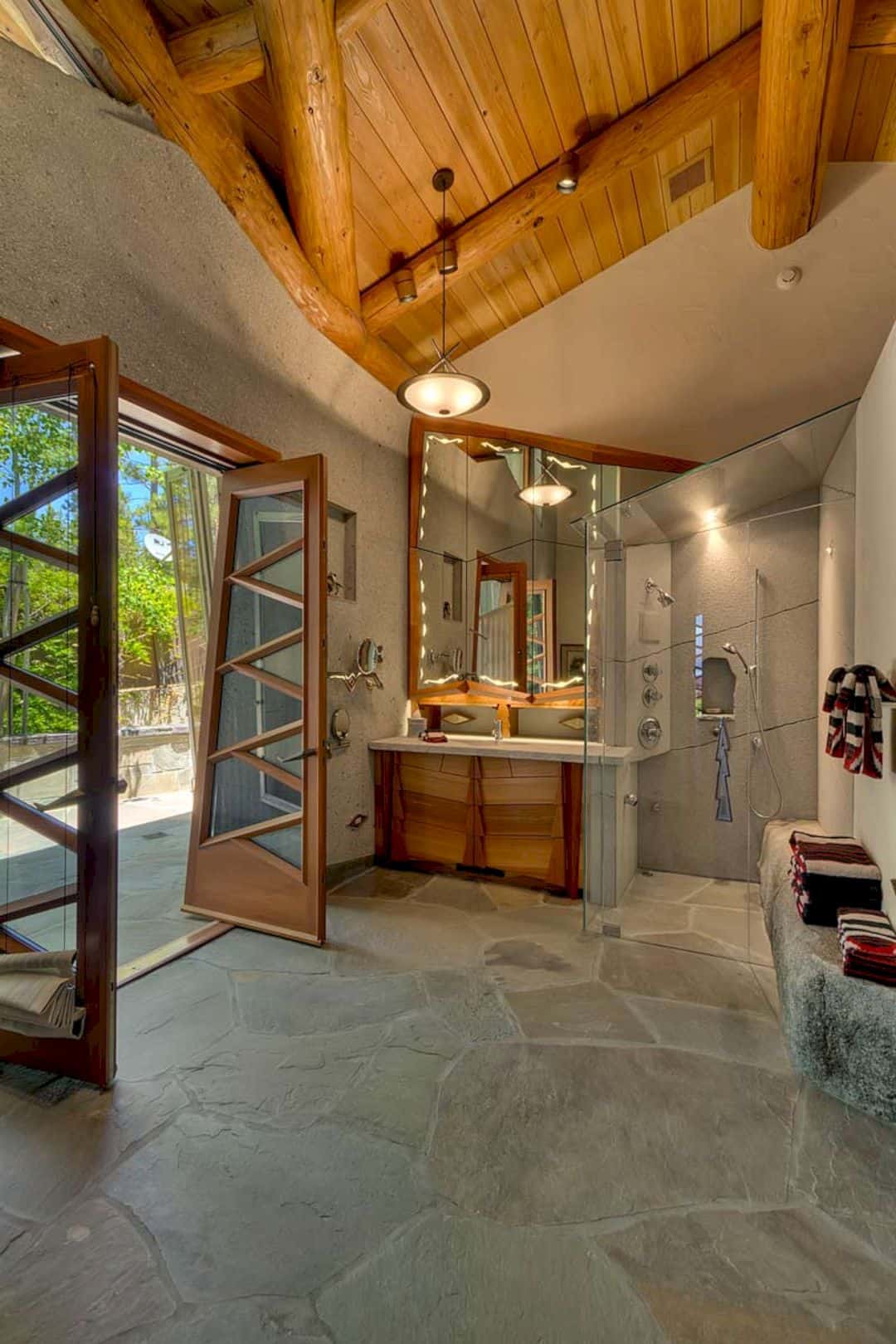
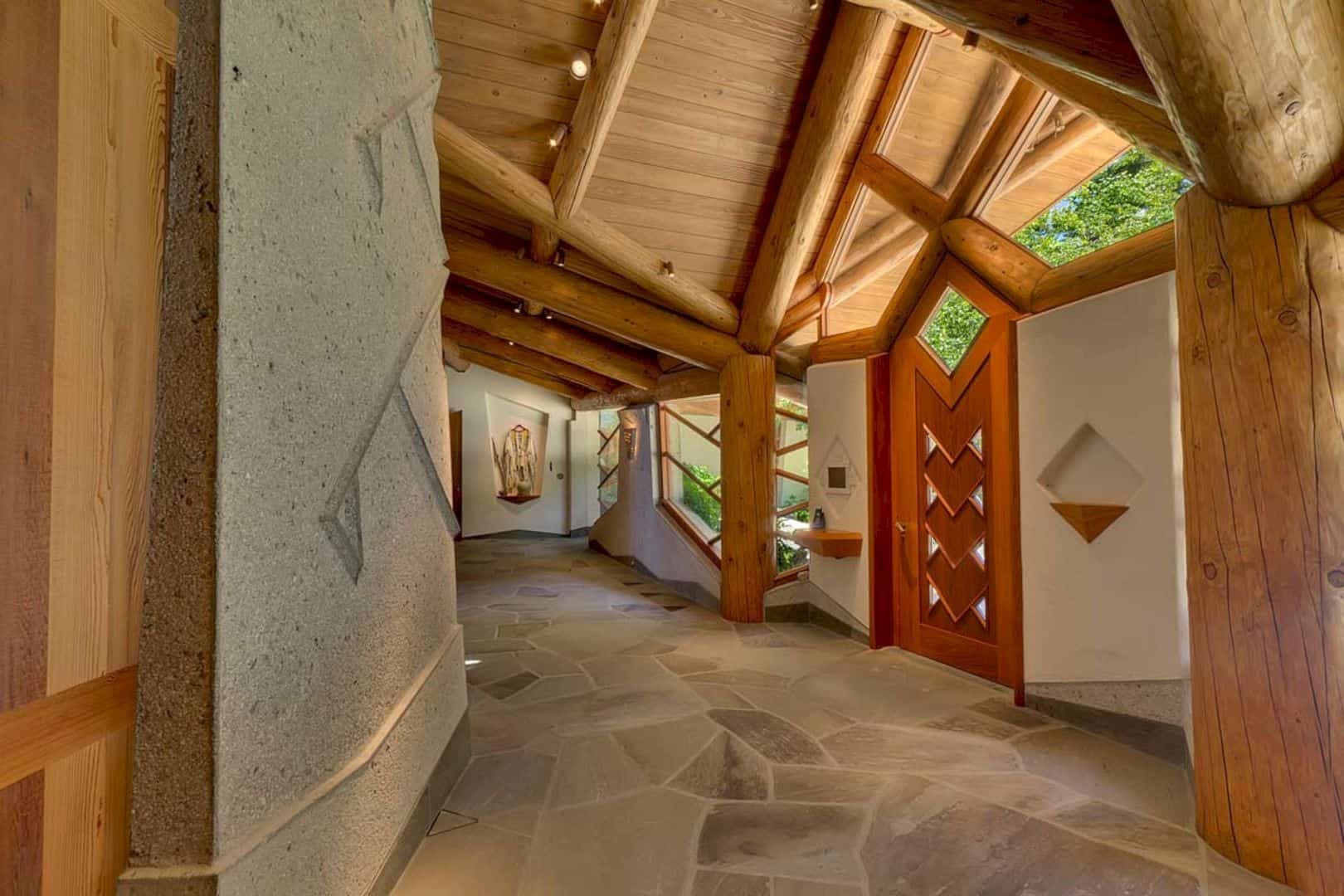
The contemporary interior of Wovoka is warm and also interesting. Every space inside this house is designed in clear and firm forms. All of the long-lasting details come from the design and construction in the last 17 years, so this house actually has its own unique history.
Details
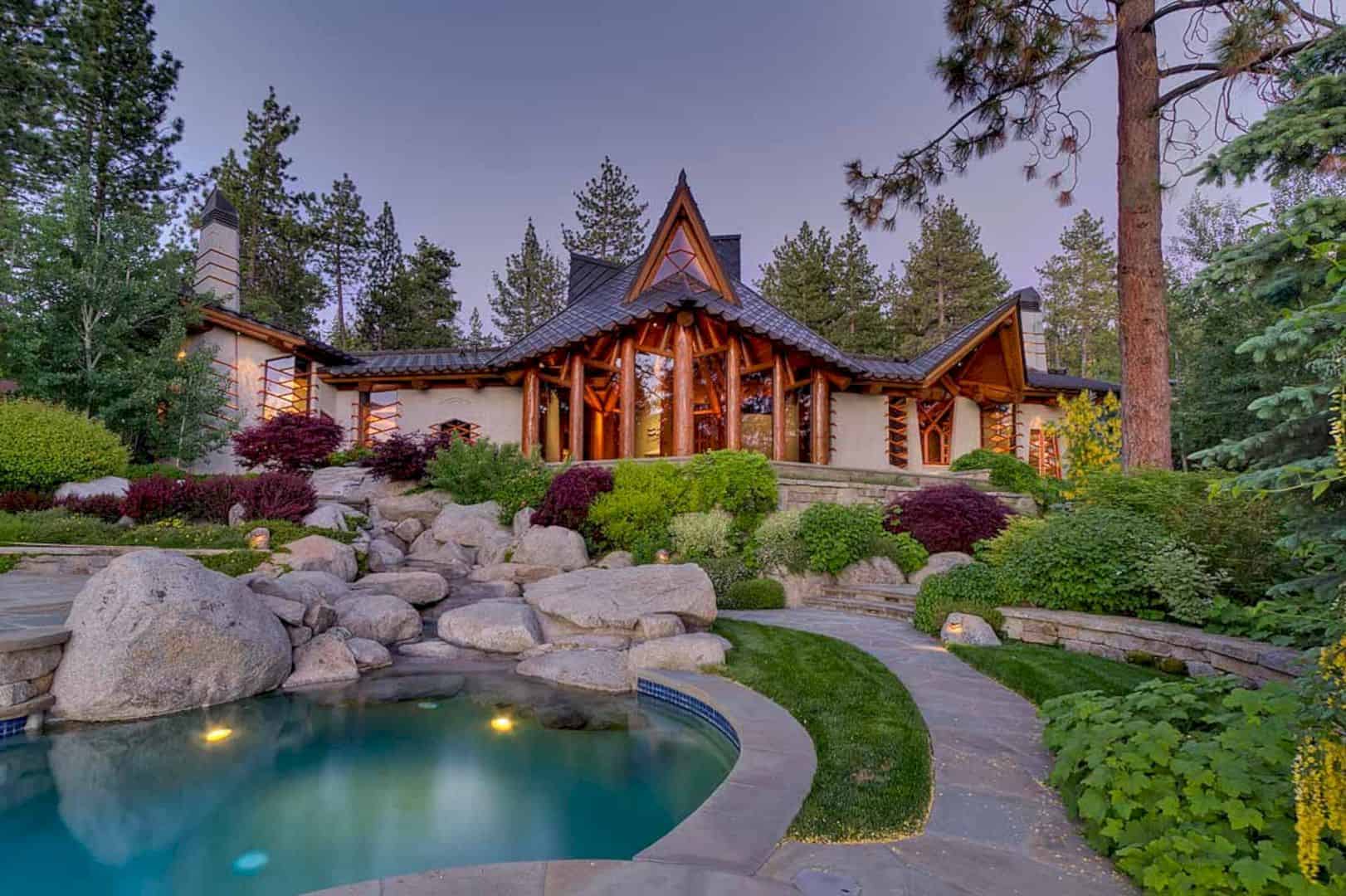

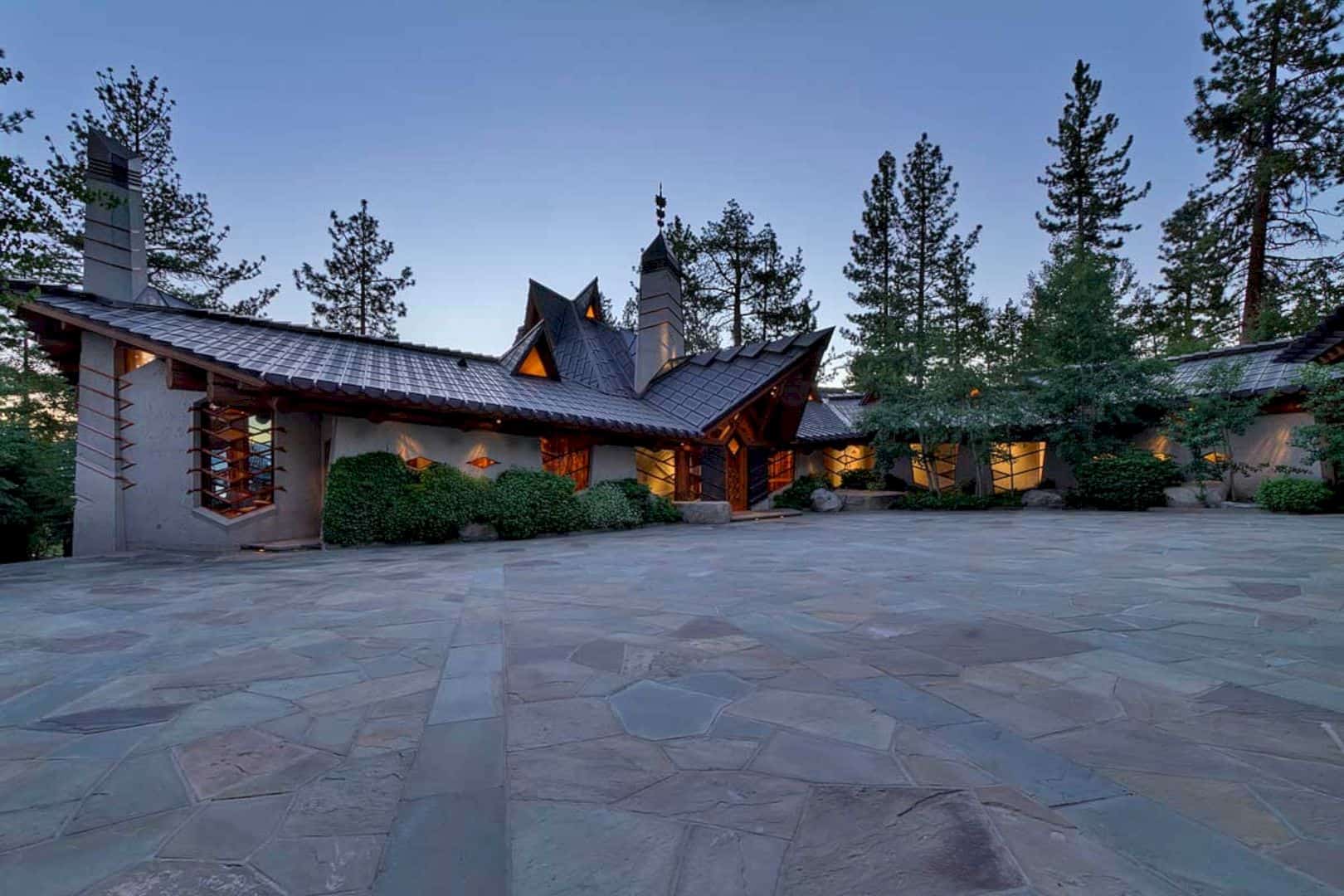
With over 17 years of design and construction, Wovoka has many awesome details. This house has hand logs, native granite aggregates, teak windows, a copper roof, and also concrete insulated walls in 16 inches. All of those details are still intact inside this house.
Rooms
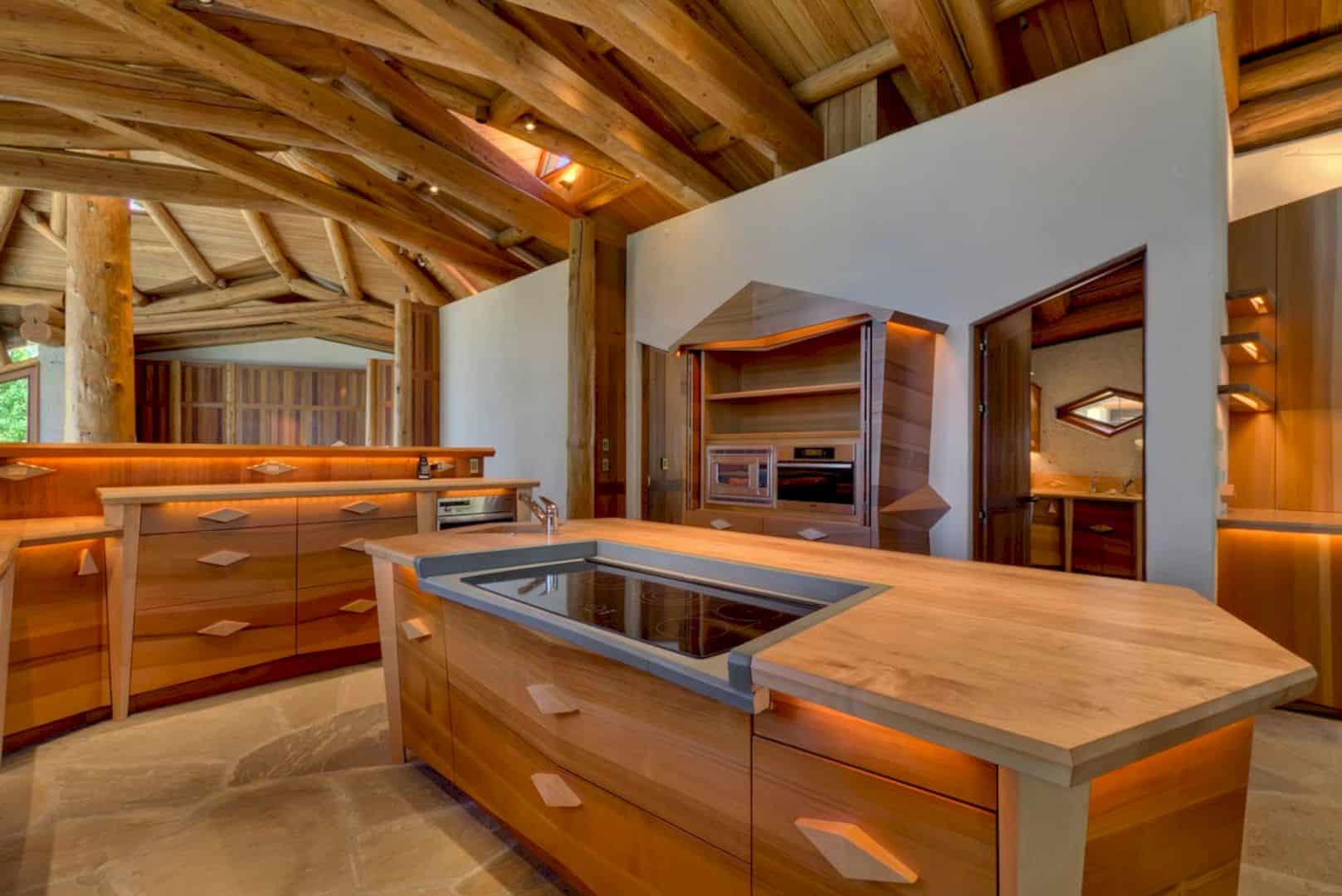
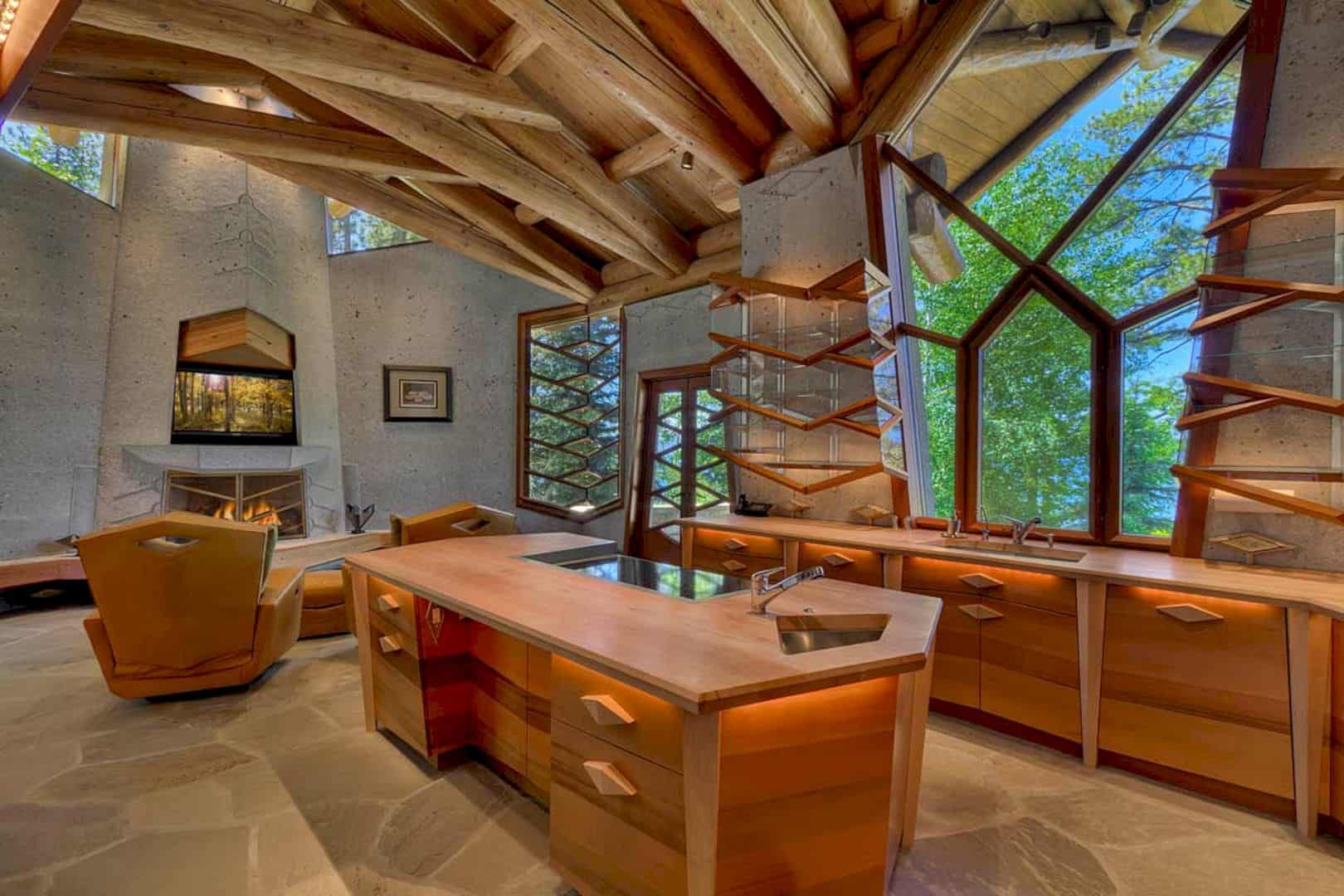
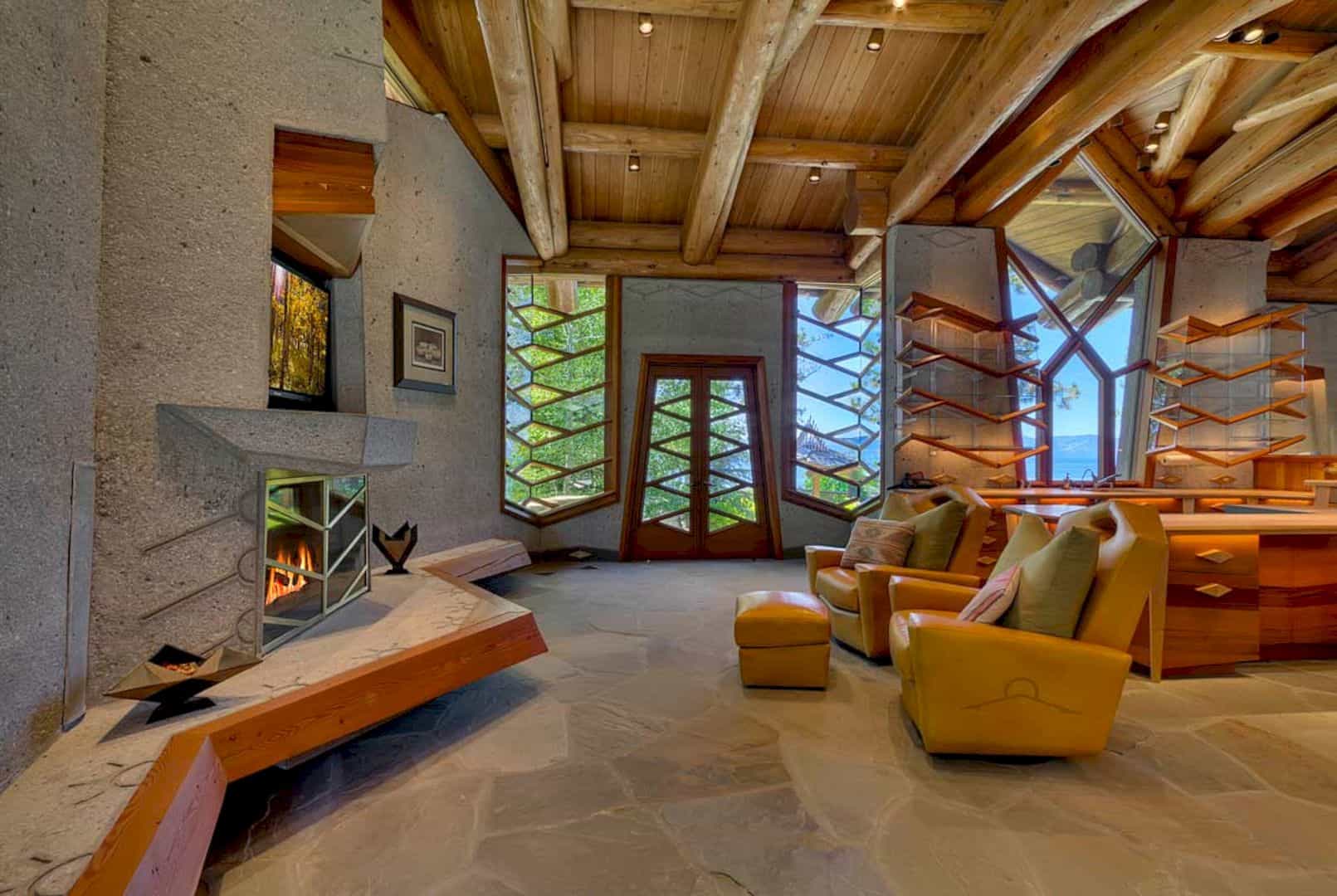
In the heart of the house, the minimalist kitchen with its wooden island and cabinet is placed in one area with a small living room. The living room consists of two comfortable chairs that facing a warm fireplace. The unique beams are exposed throughout the whole interior of this house with the wooden frame on the windows.
Materials

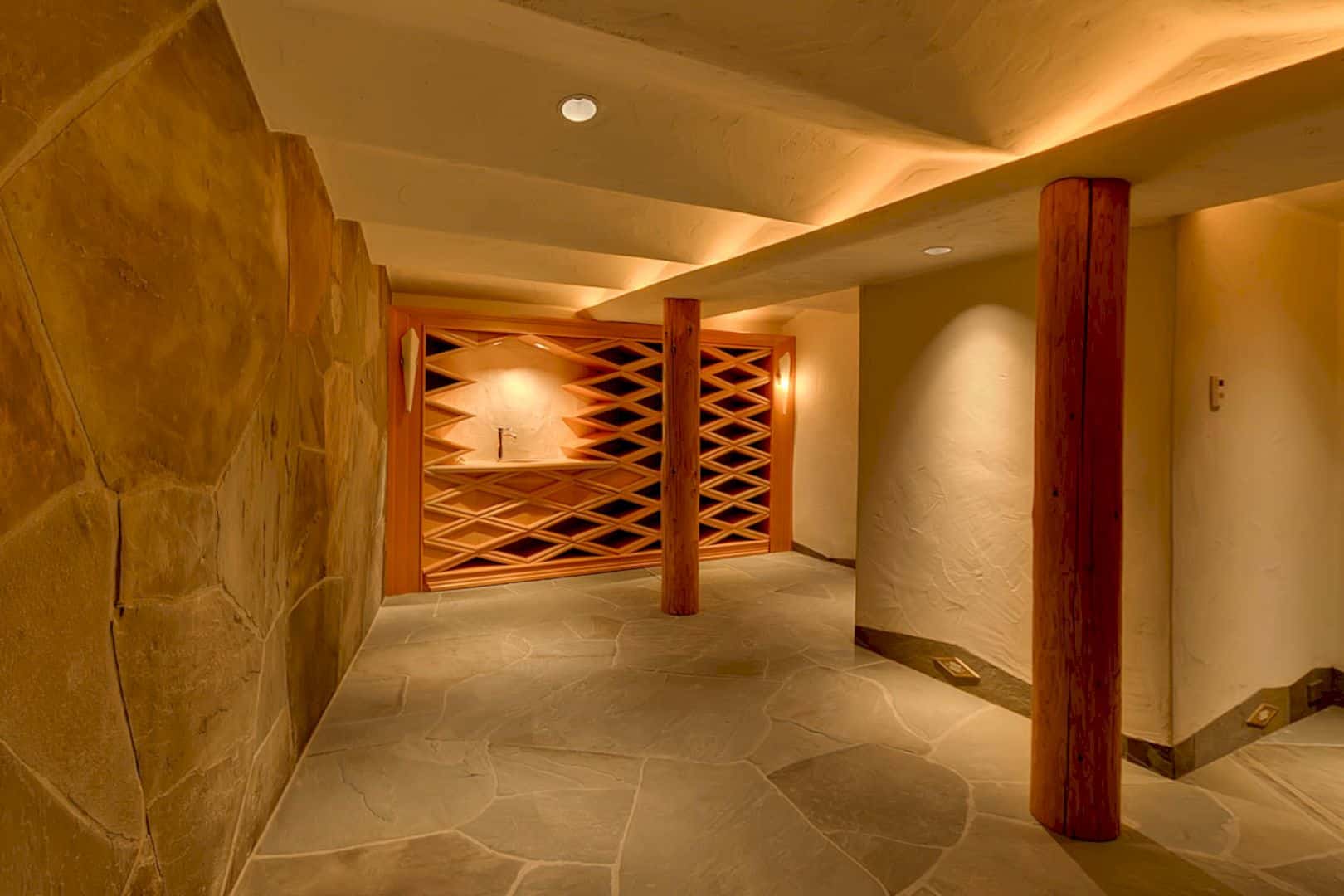
The contemporary interior design of Wovoka has formed awesomely with the natural materials. This house has a lot of use of wood, especially on its construction, ceiling, furniture, and poles. The walls are made from concrete while the floor is warm because of the stone materials.
Via costa-brown
Discover more from Futurist Architecture
Subscribe to get the latest posts sent to your email.
