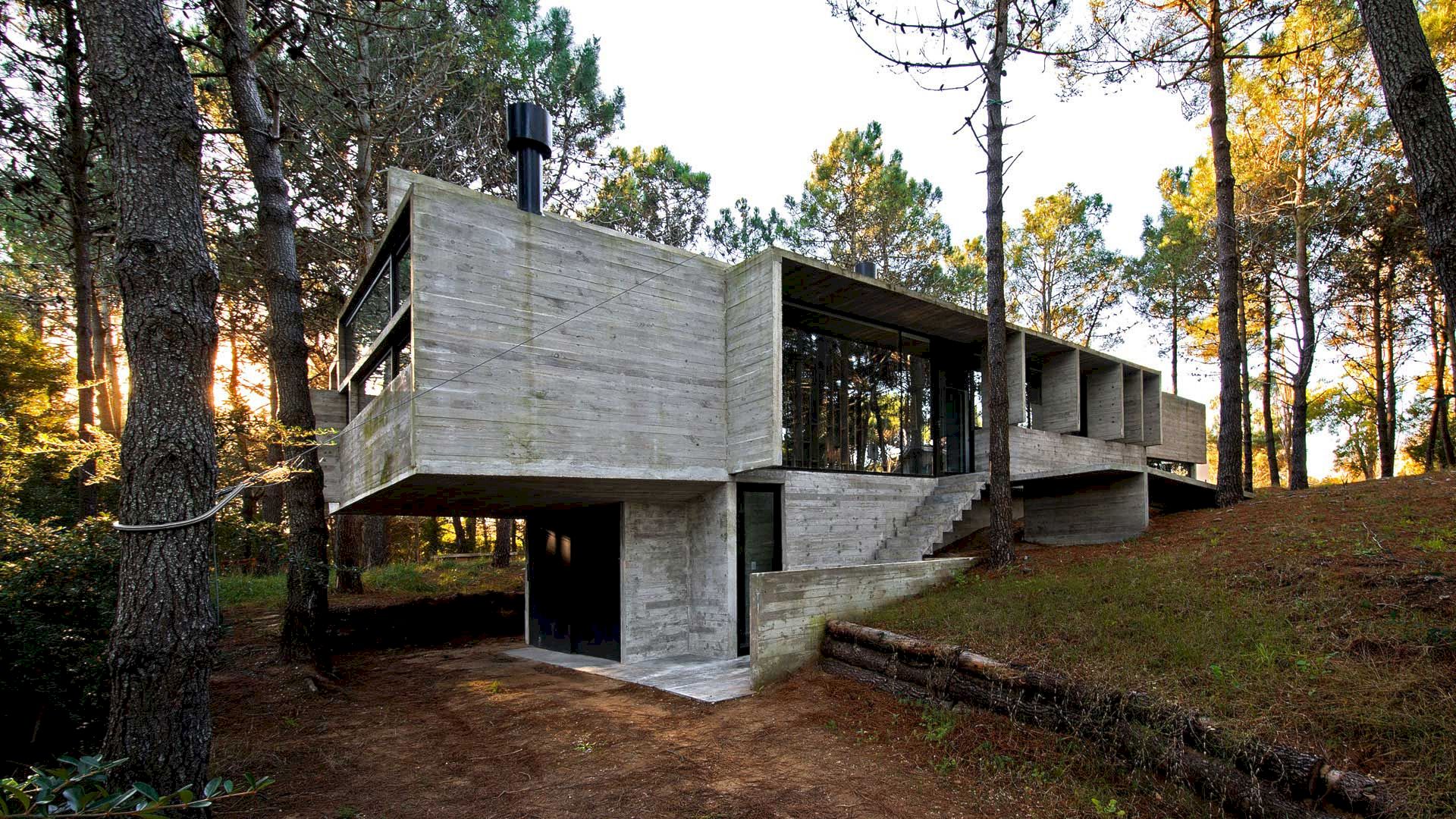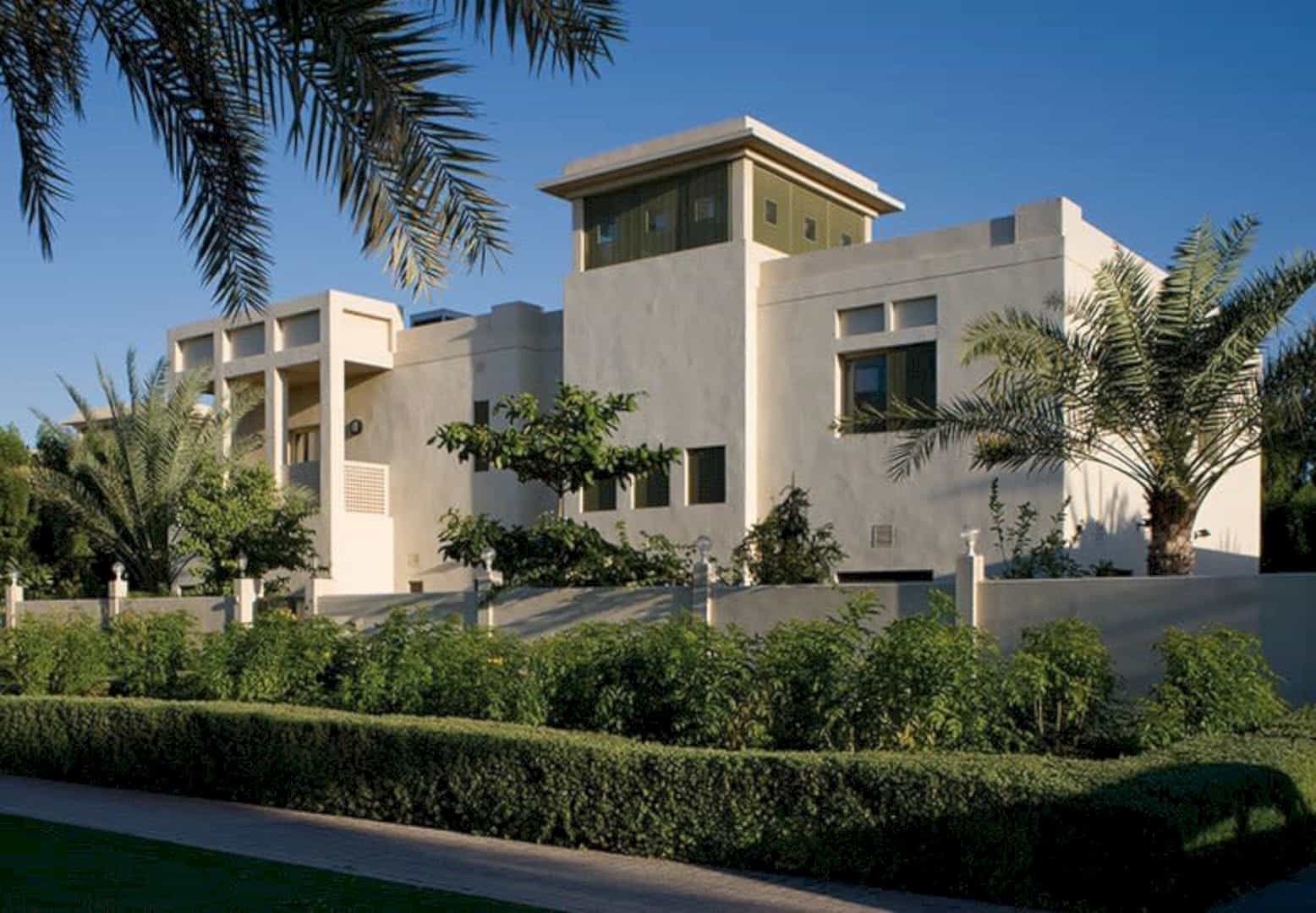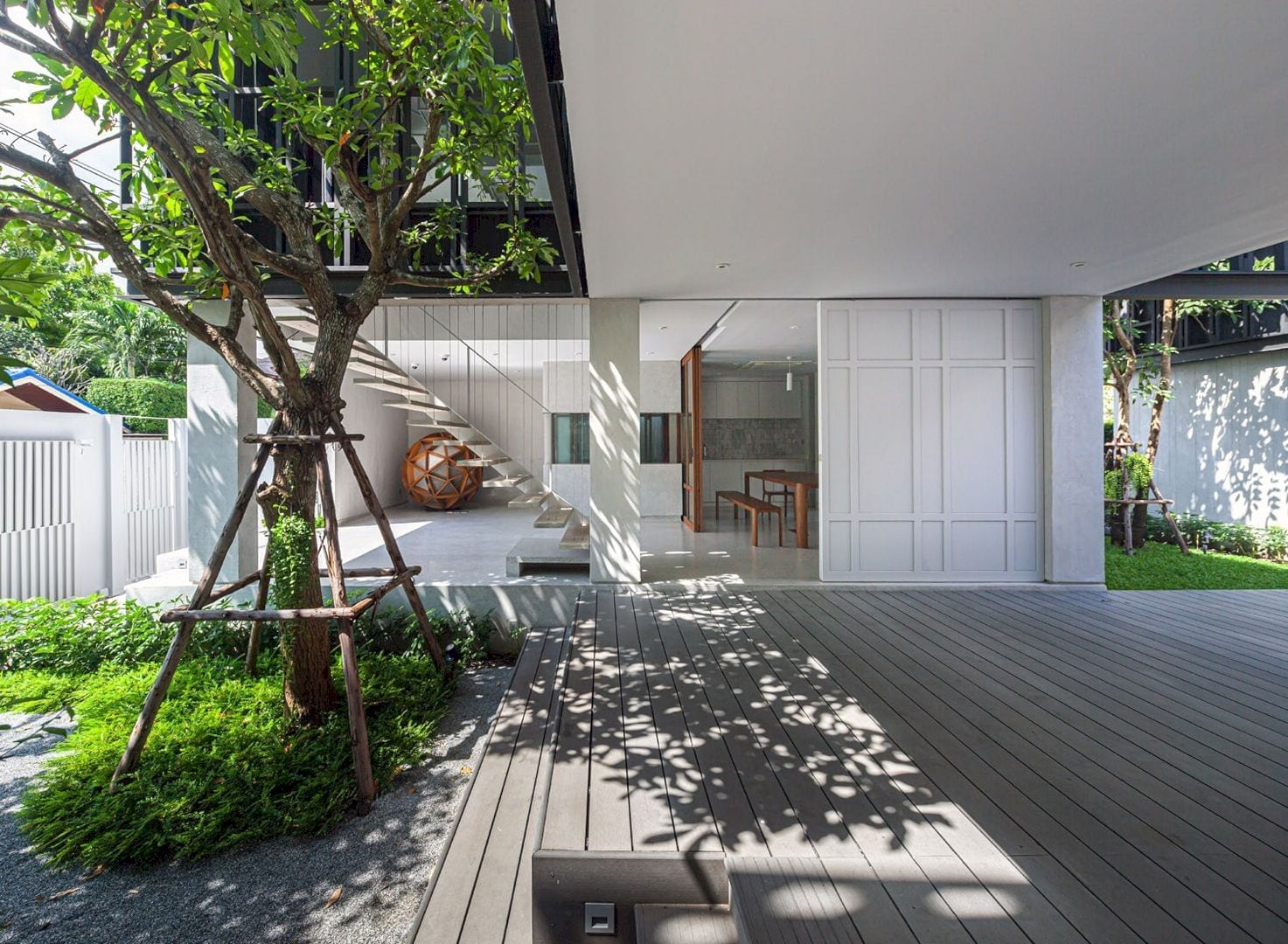Chez Michelle is a house with an awesome view of the mountain’s view. This house is located in Savois, France with the 400-meter square of the total area. Bloomint Interior Design finished the contemporary interior of this house in 2017. Today, Chez Michelle turns into a comfortable living place with a joyful and colorful design that fits well with the client’s needs.
Interior
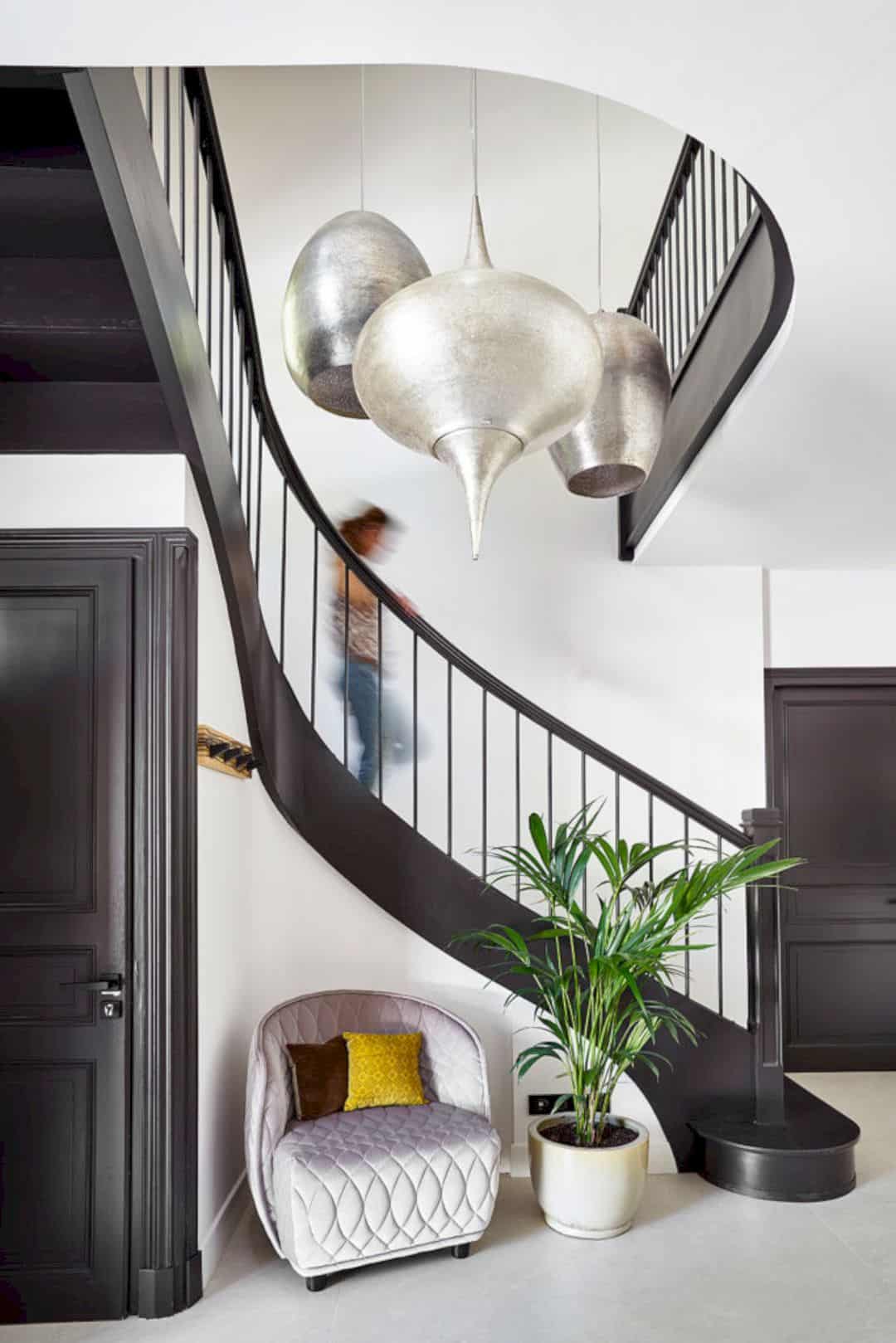
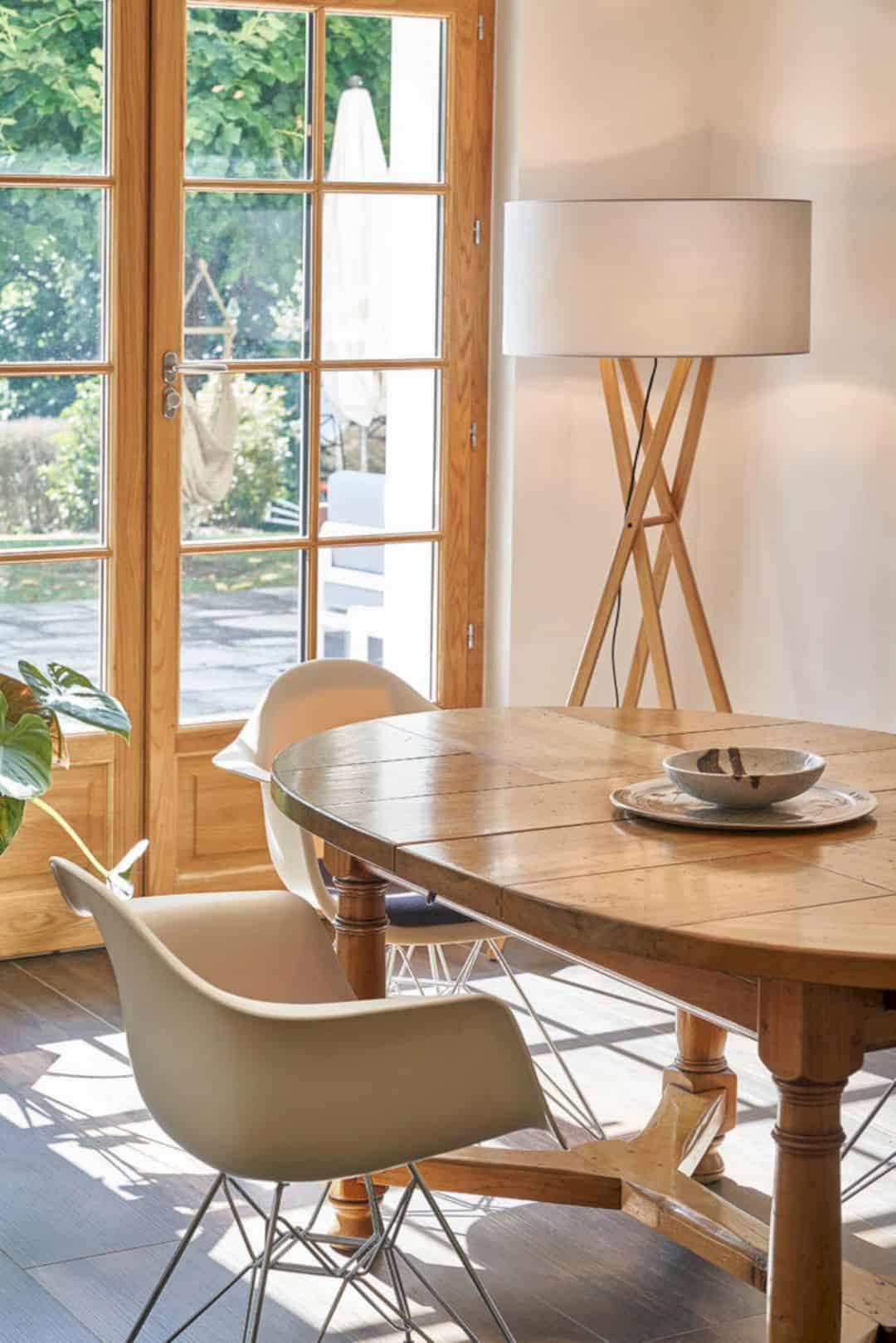
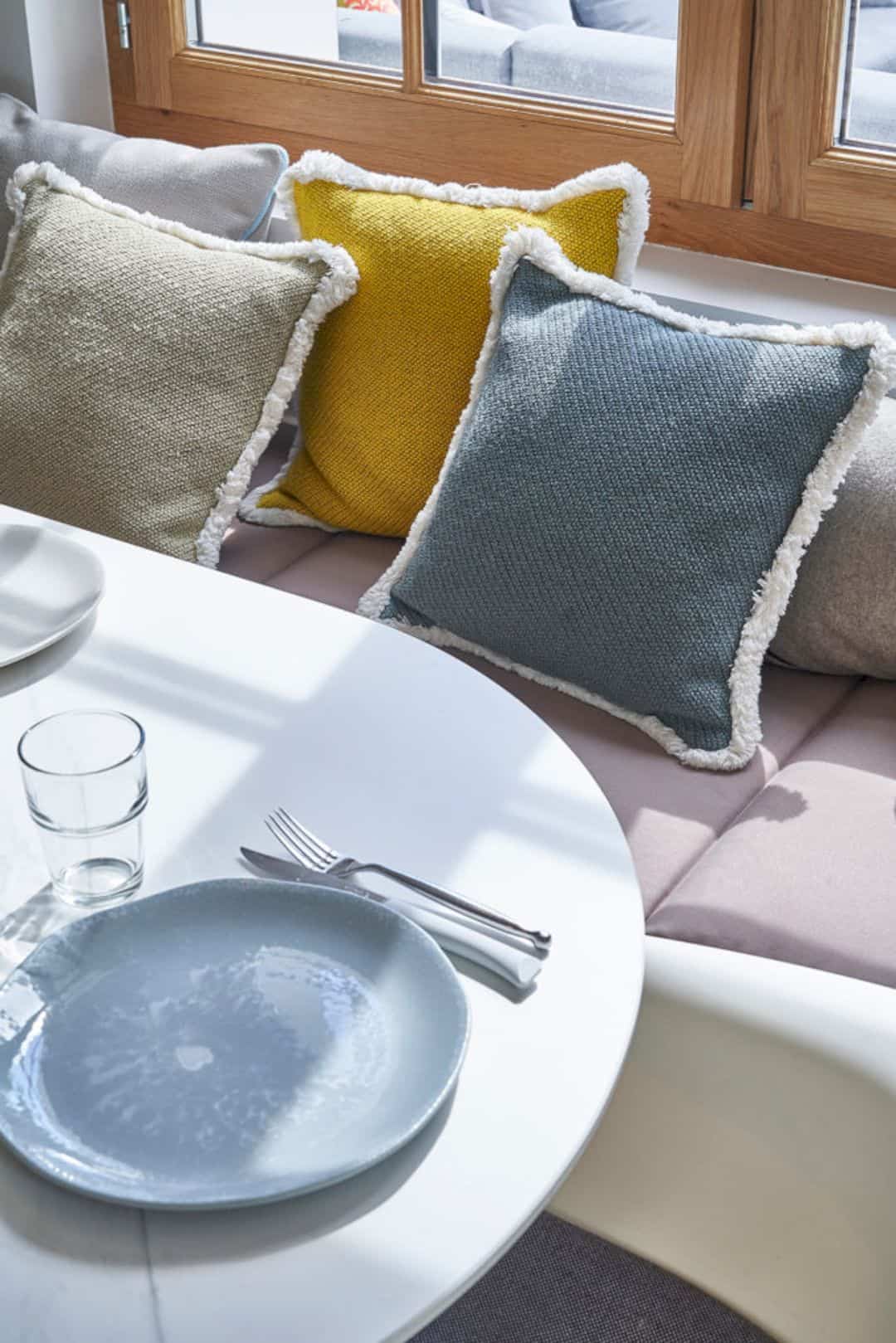
The architect adds nature as the main character of the contemporary interior in this house. This main character is used, especially to beautify the sophisticated living space. The interior is not only joyful and colorful but also romantic and intimate, a perfect combination feeling to feel the nature and enjoy the mountain’s view.
Materials
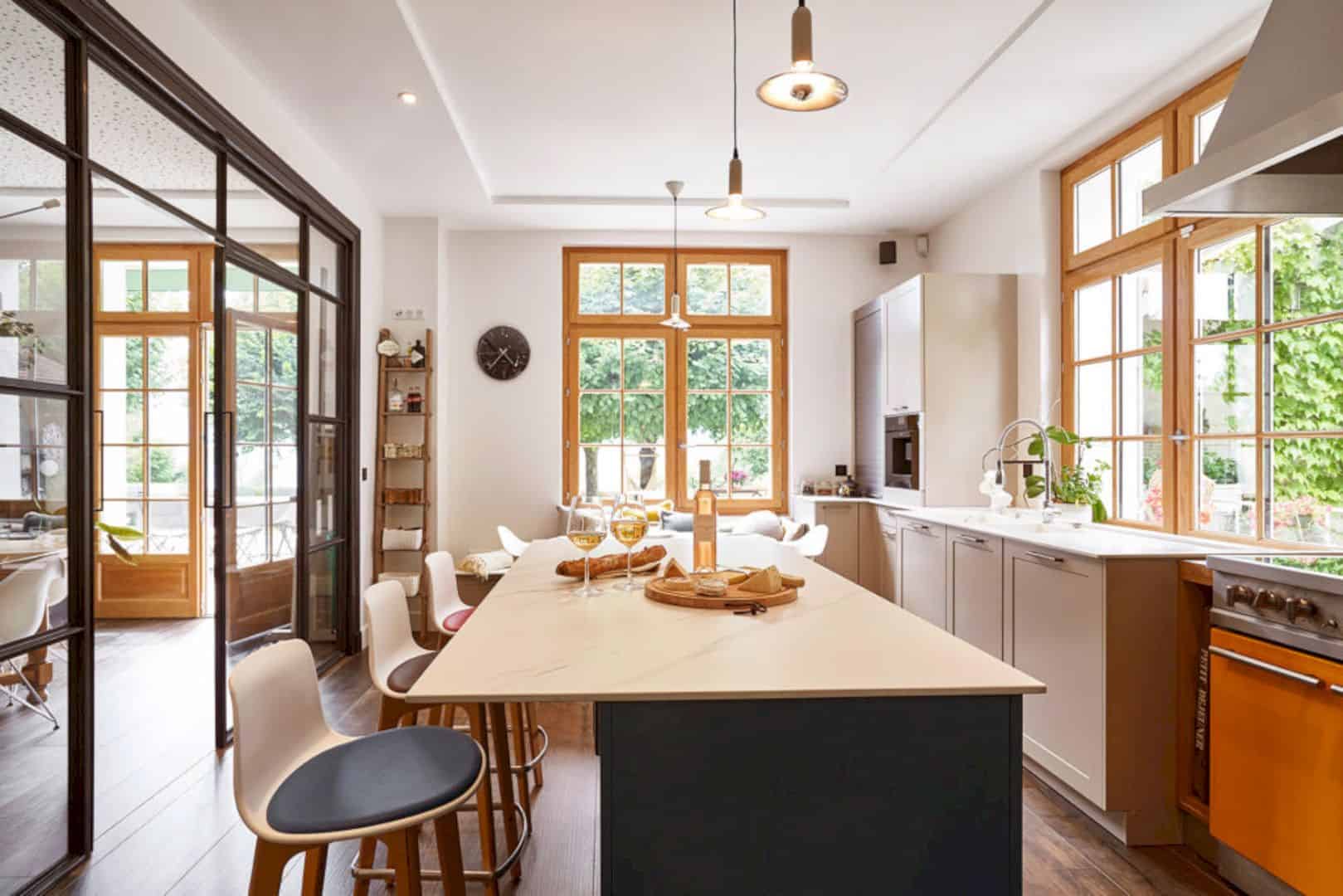
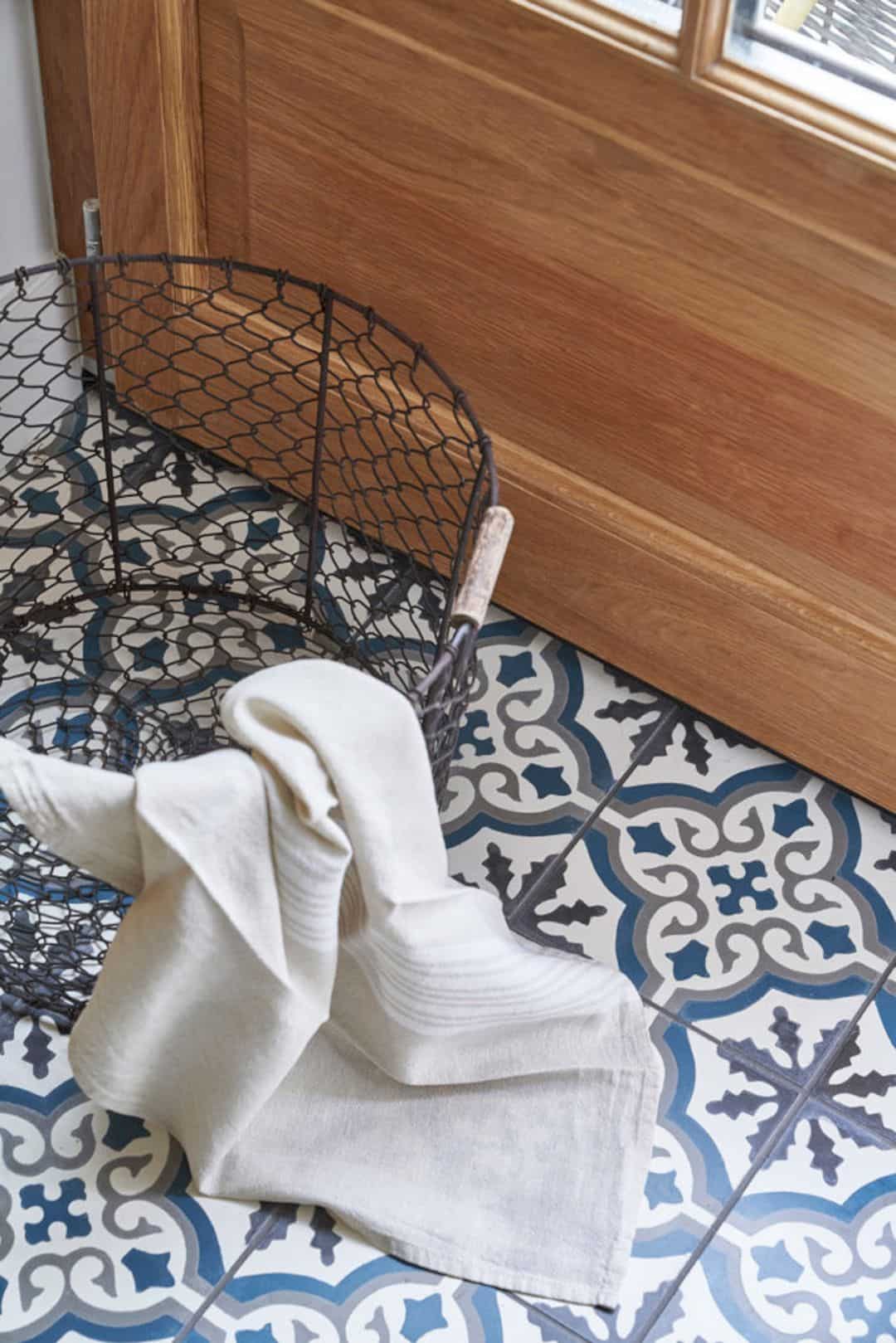
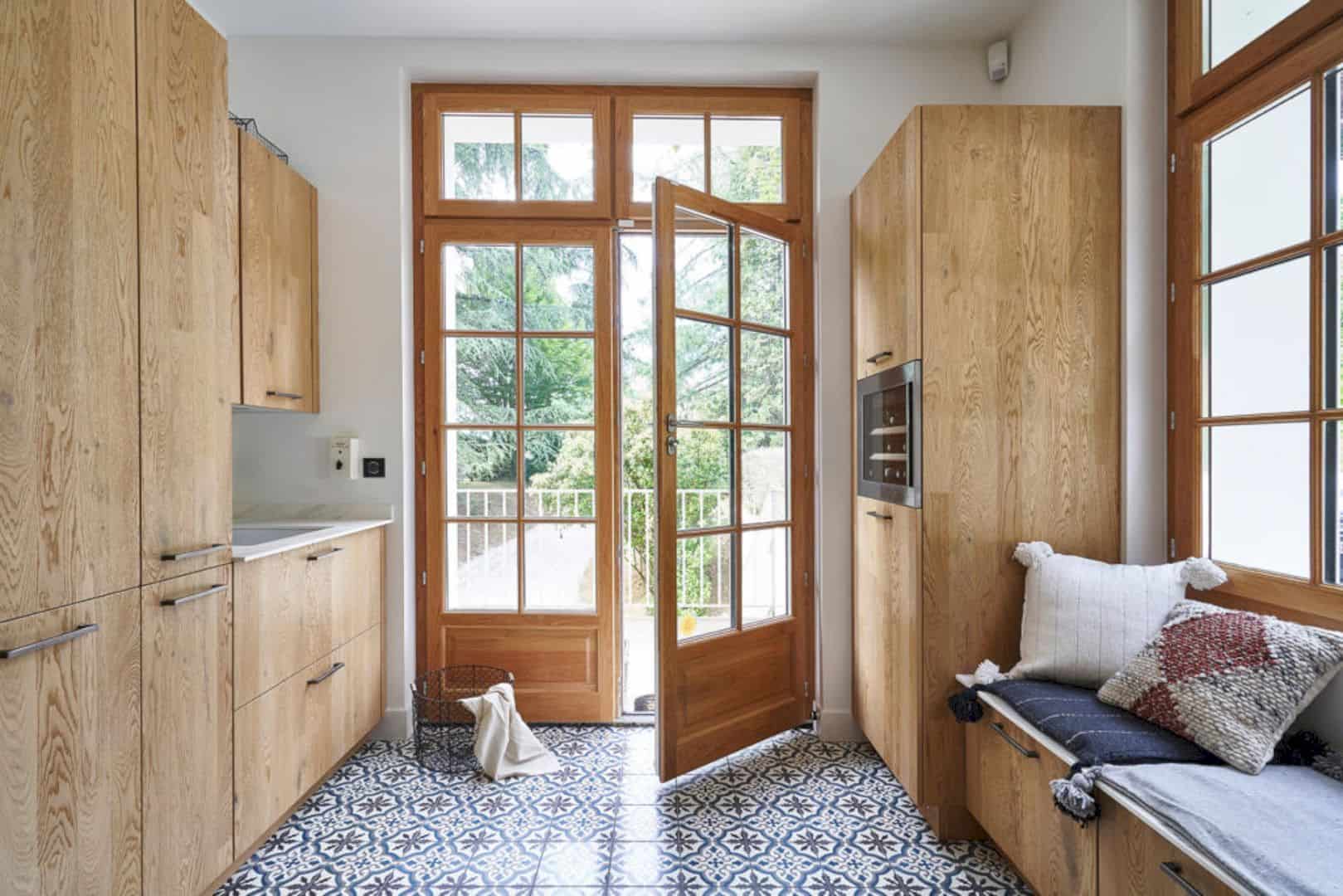
In order to bring more natural atmosphere into the contemporary interior of this house, wood materials are used for the most house elements. The use of wood can be seen in many things, including the furniture, door and windows frame. The house is also designed with patterned tiles, creating a colorful and joyful design into the house.
Details
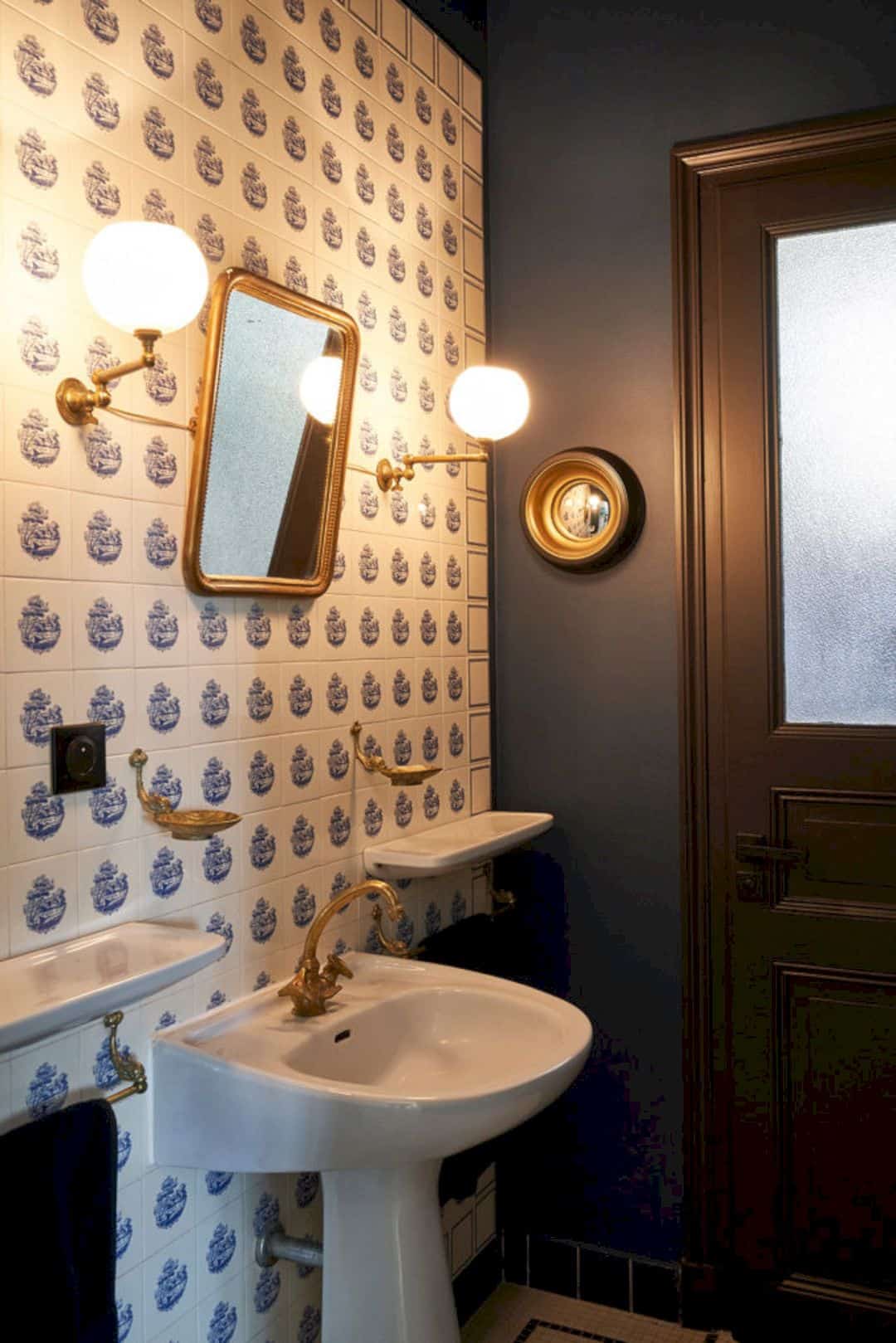
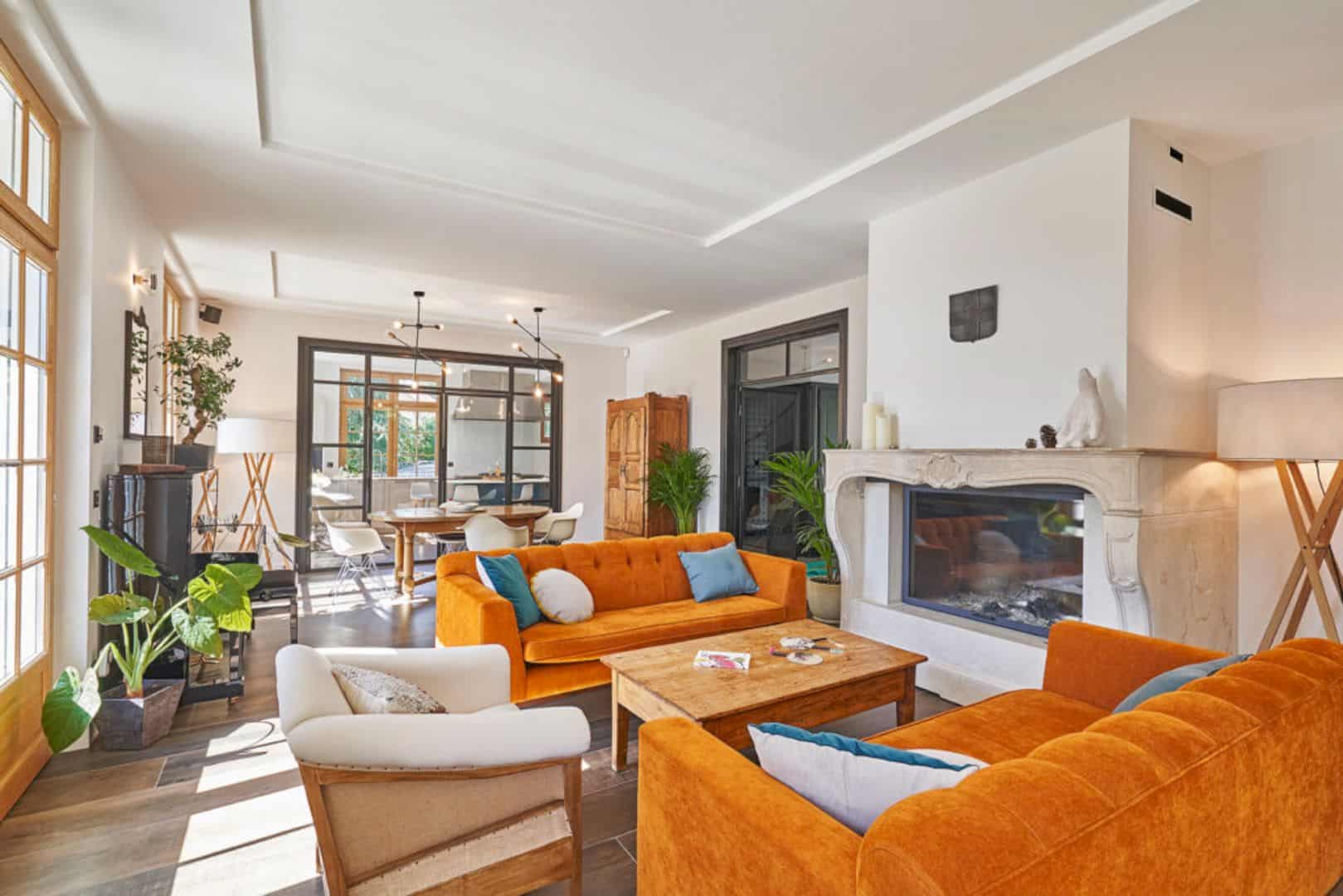
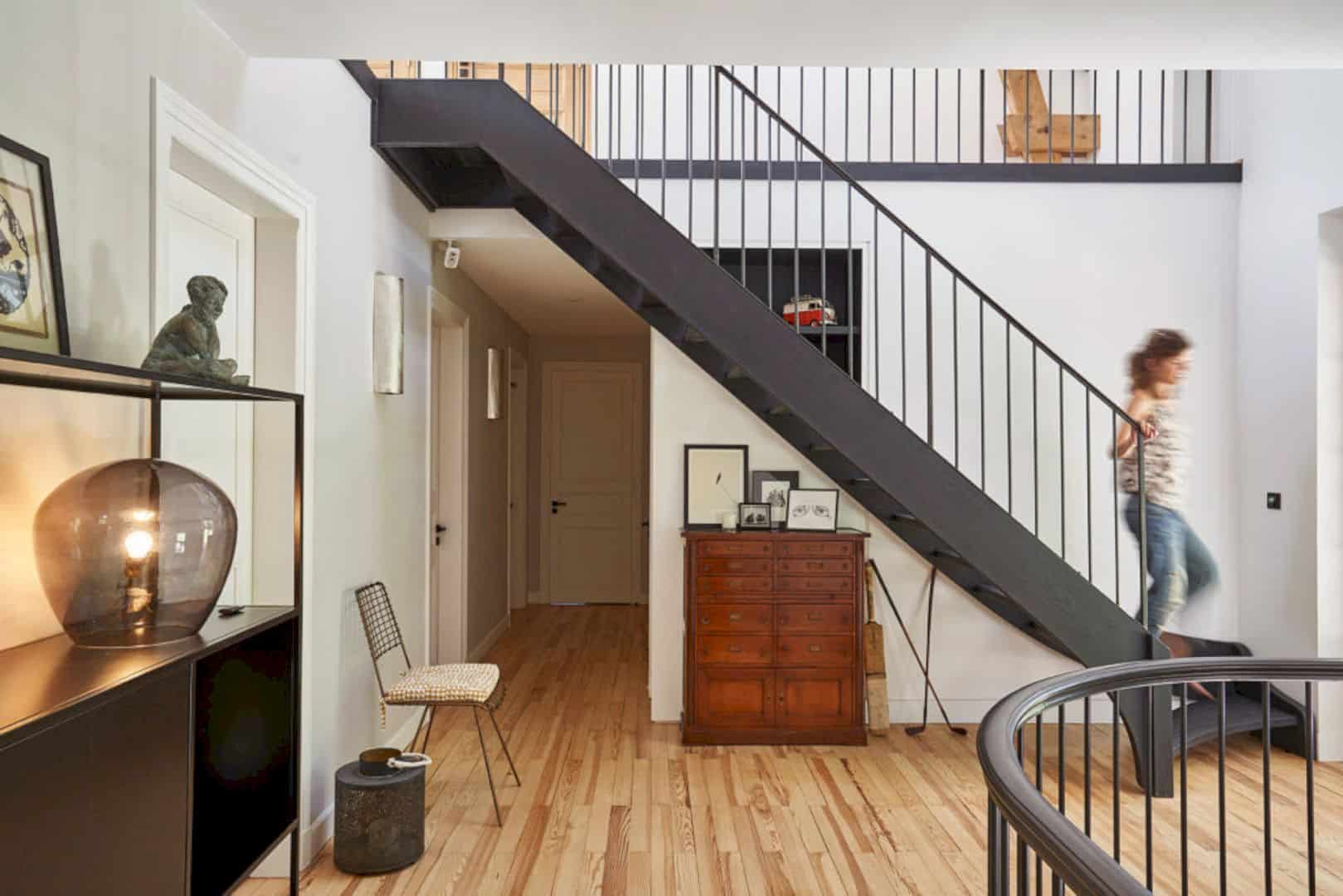
Bloomint Interior Design comes with livable, interesting, and modern ideas for this house. They choose different rugs, light fixtures, and furniture based on their unusual reference. The result makes the contemporary interior design in this house goes well with the client’s vibe.
Colors
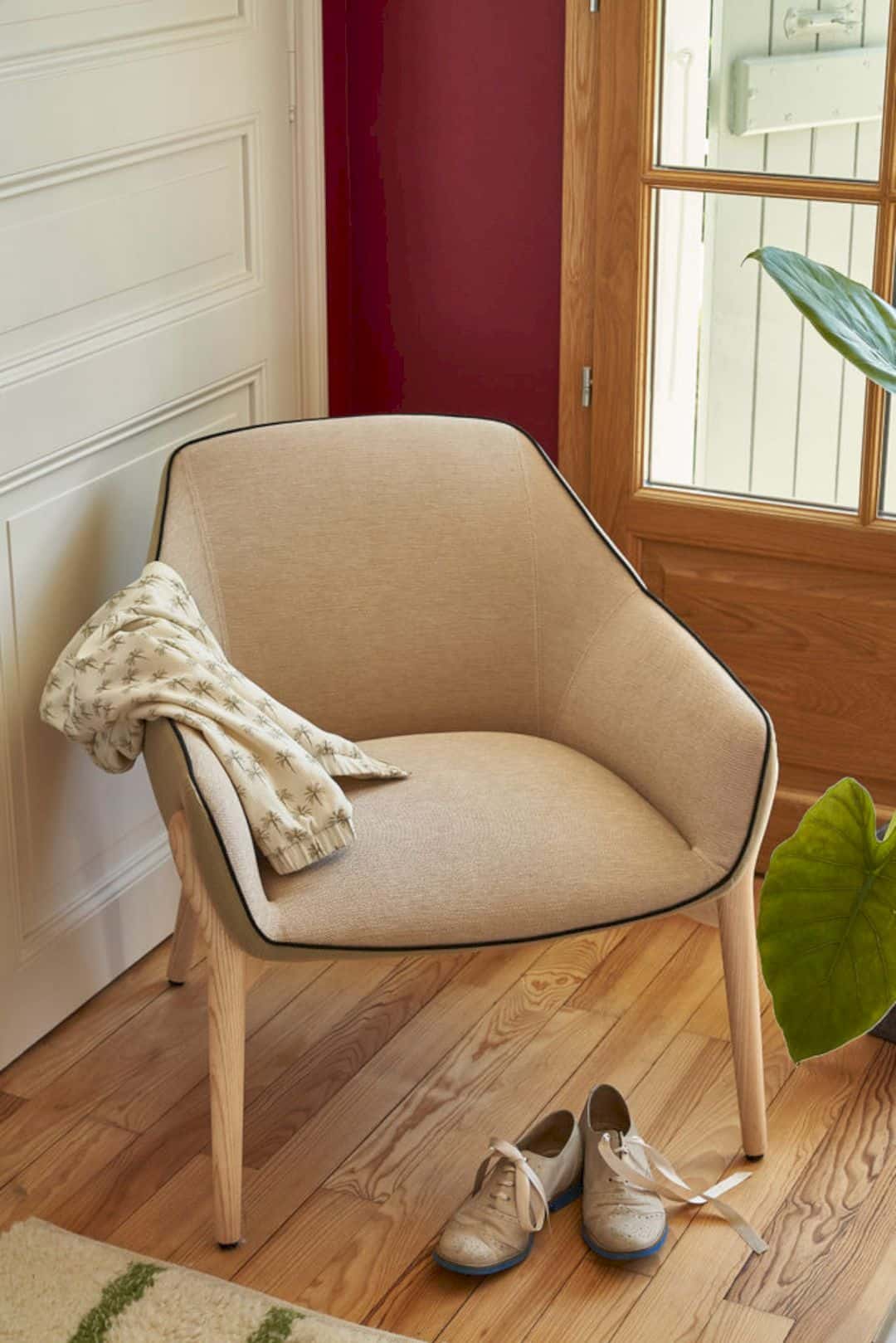
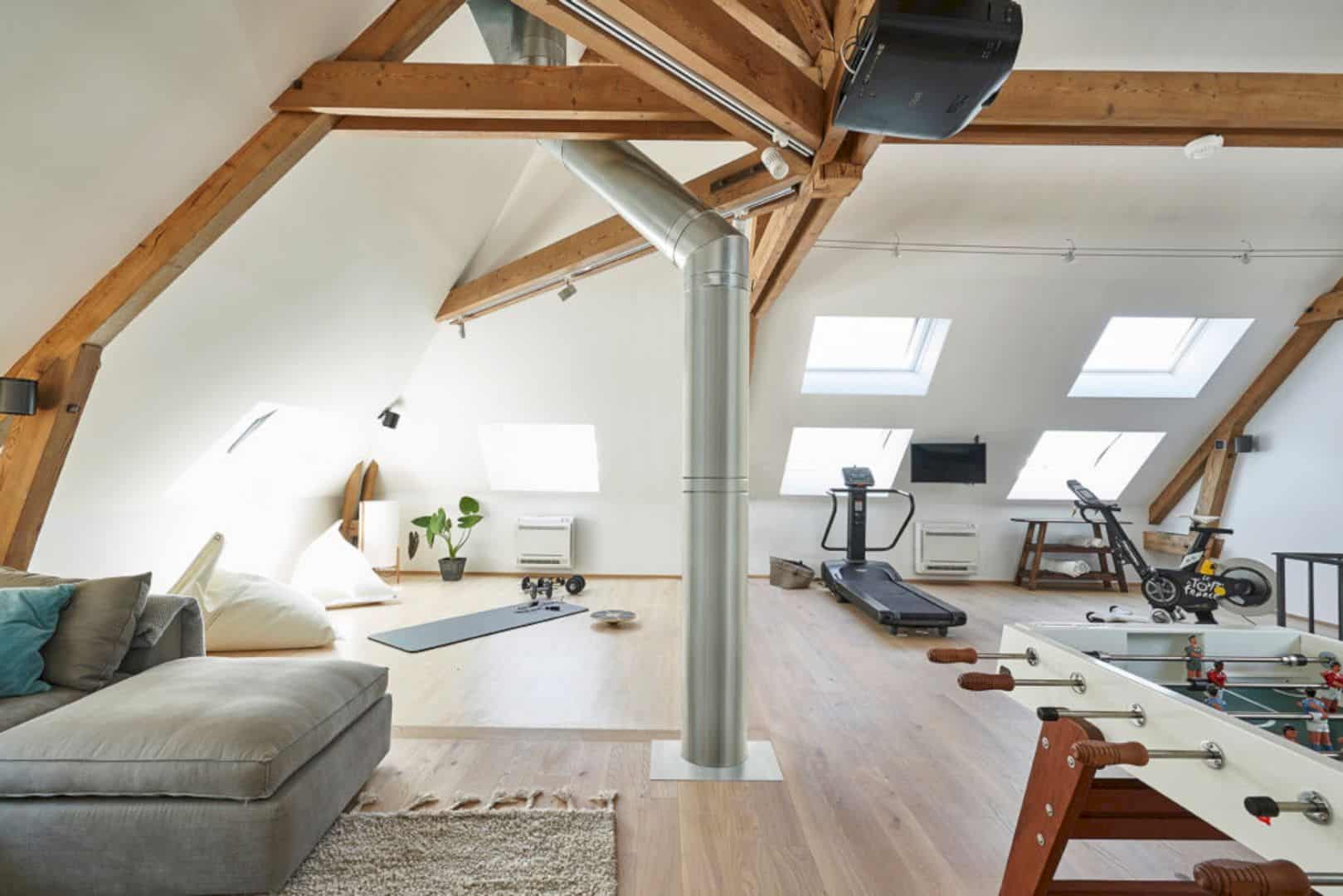
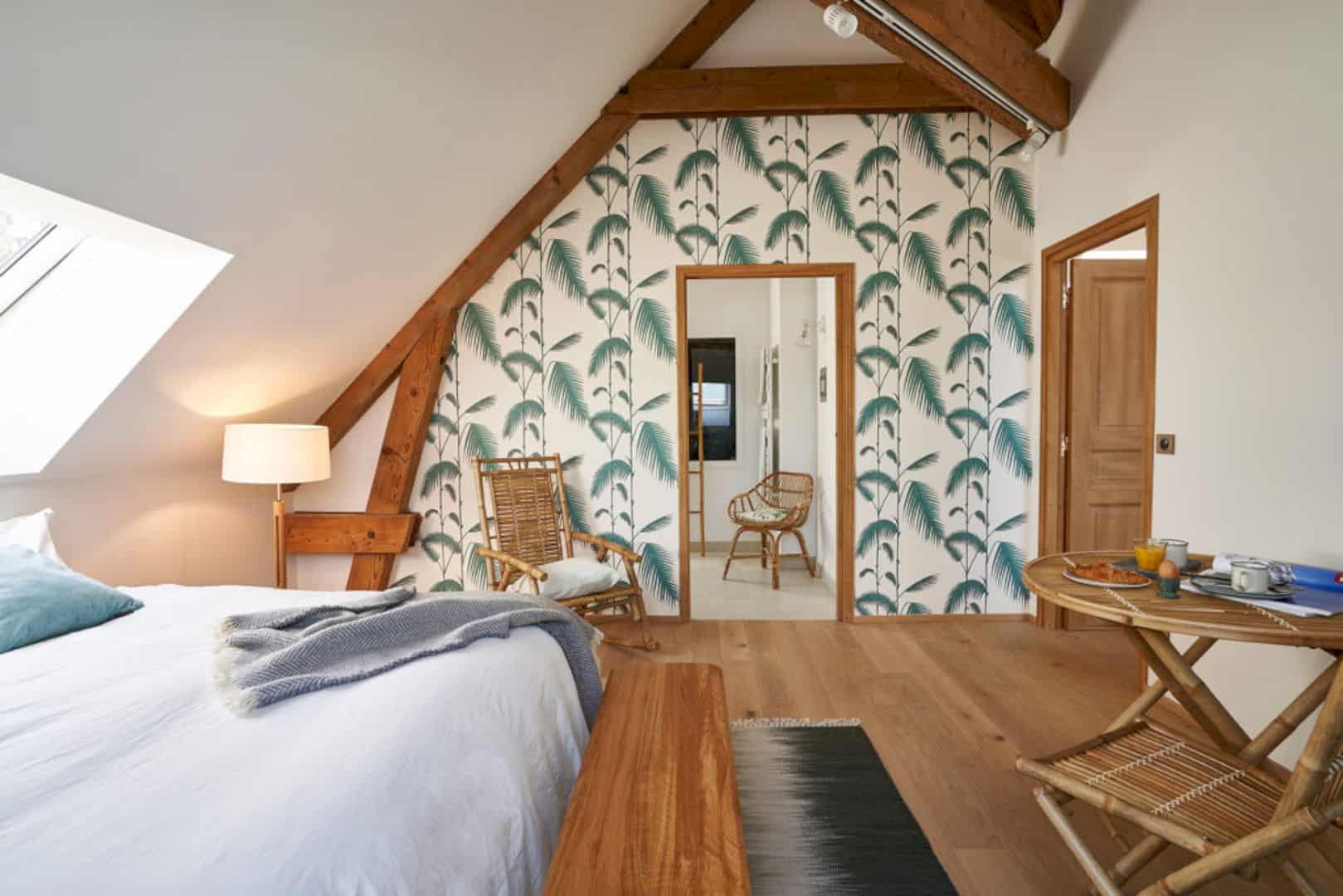
Besides the beautiful natural colors that come from the wood materials, this house is also beautified with other interesting elements. Bloomint uses a leaf pattern wallpaper for the bedroom wall. They also add red and black paint for the house wall and stair. The use of color also includes in choosing the color of the house furniture such as an orange and white sofa.
Spaces
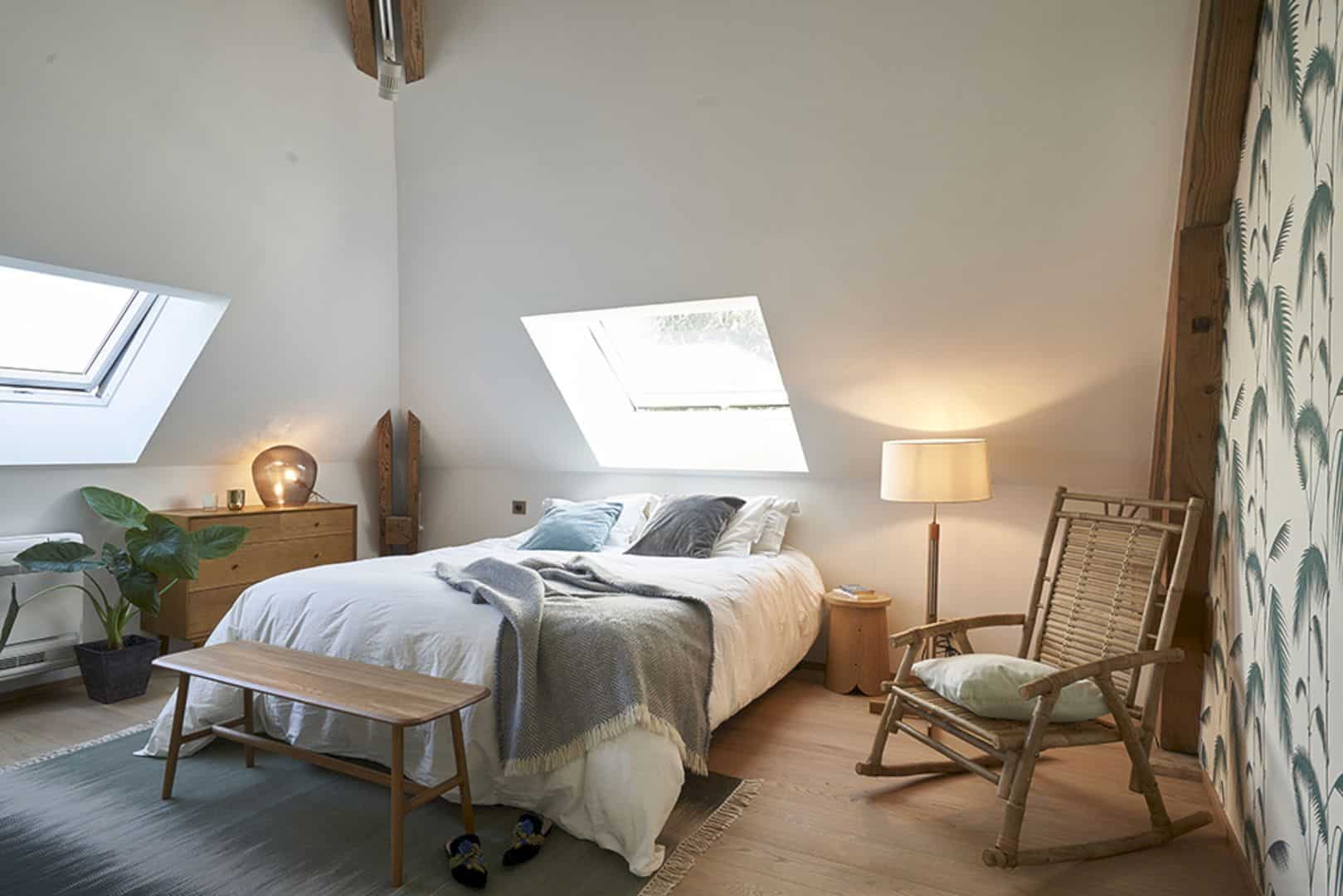
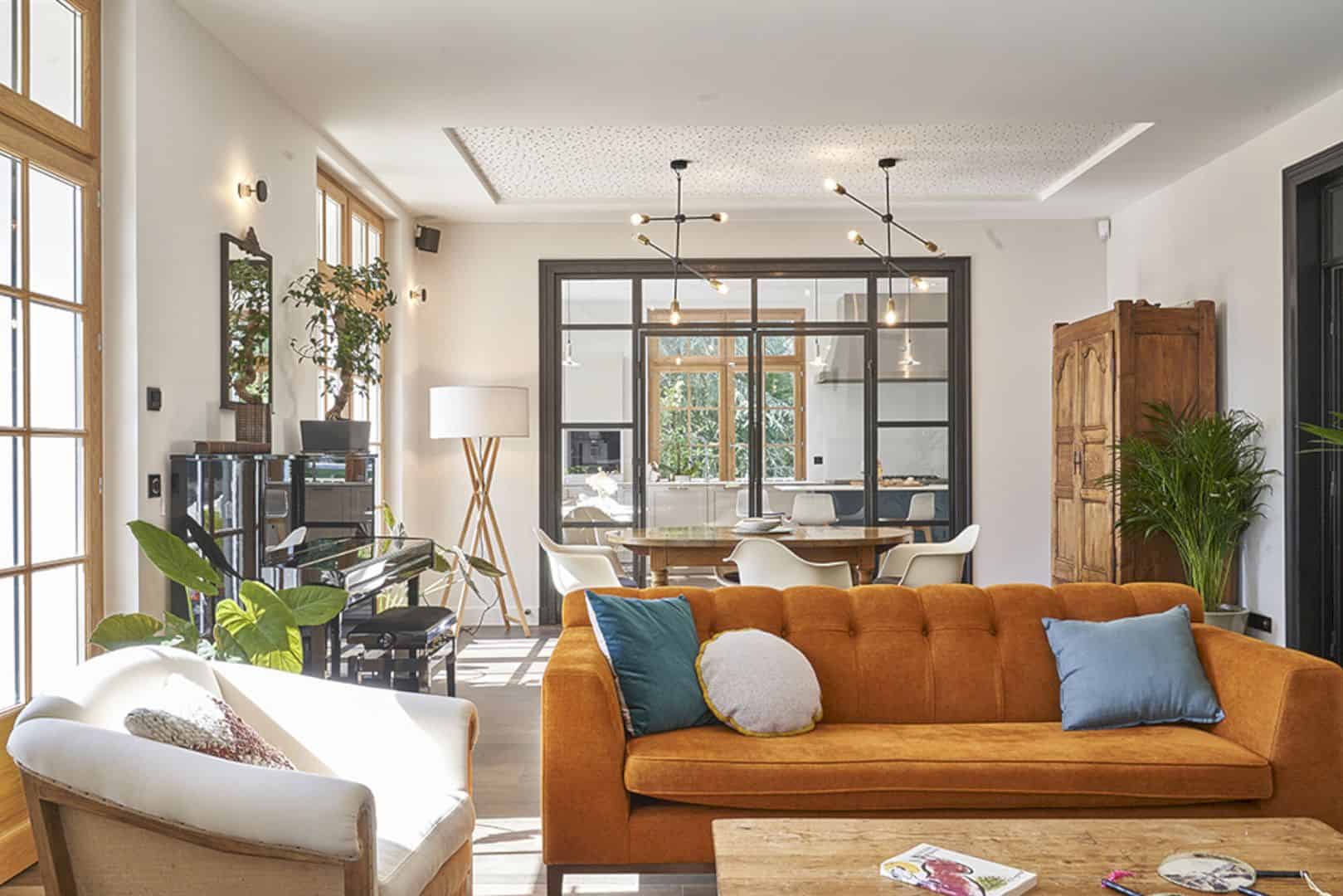
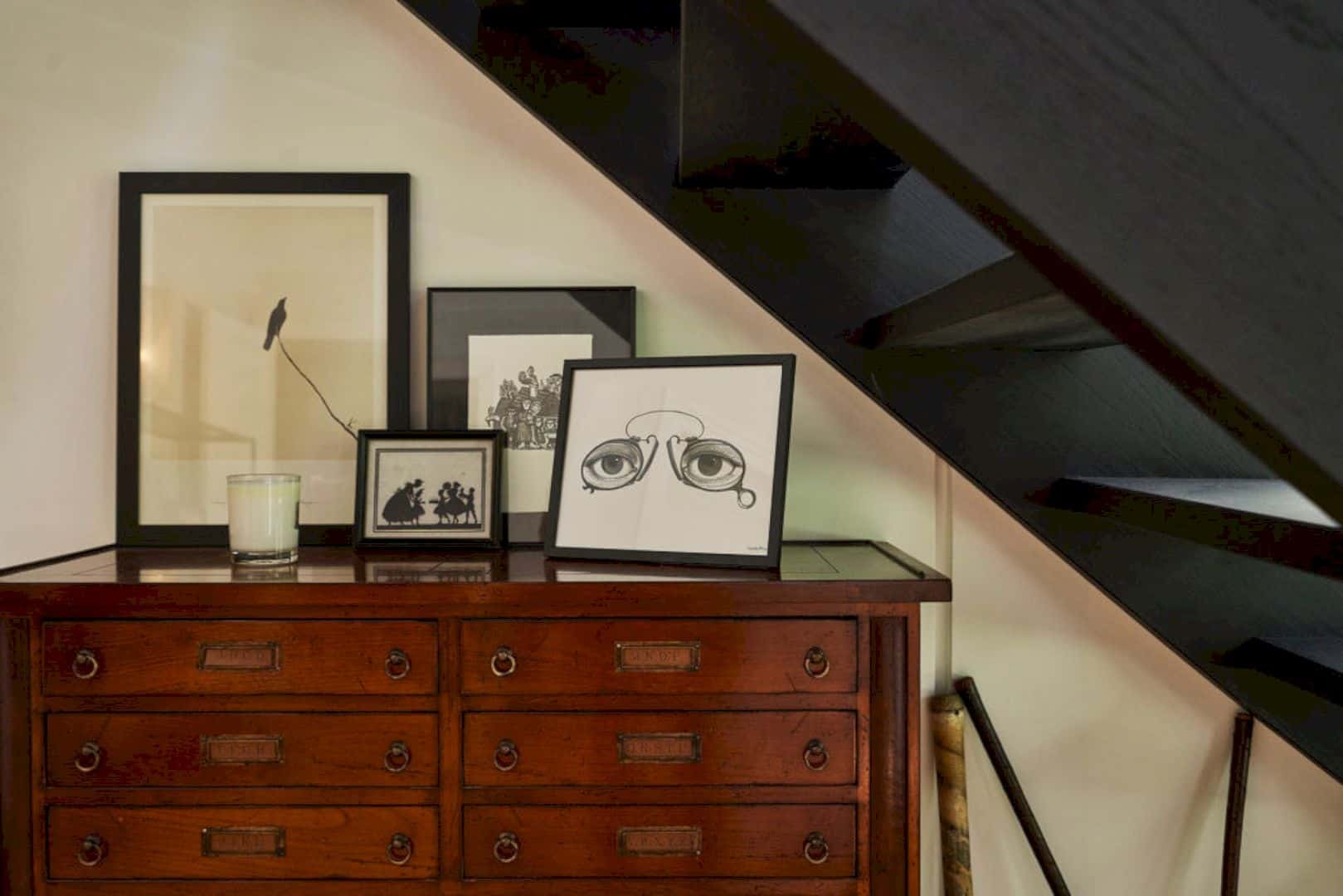
There are no wasted spaces in Chez Michelle. They are used maximally to create a house with functional spaces for the client. The master bedroom can be found on the house loft. In the central space of the house, the living and dining area are combined together with the kitchen. Even the space under the stairs is used to put the vintage cabinet and artistic frames on it.
Via bloomintdesign
Discover more from Futurist Architecture
Subscribe to get the latest posts sent to your email.
