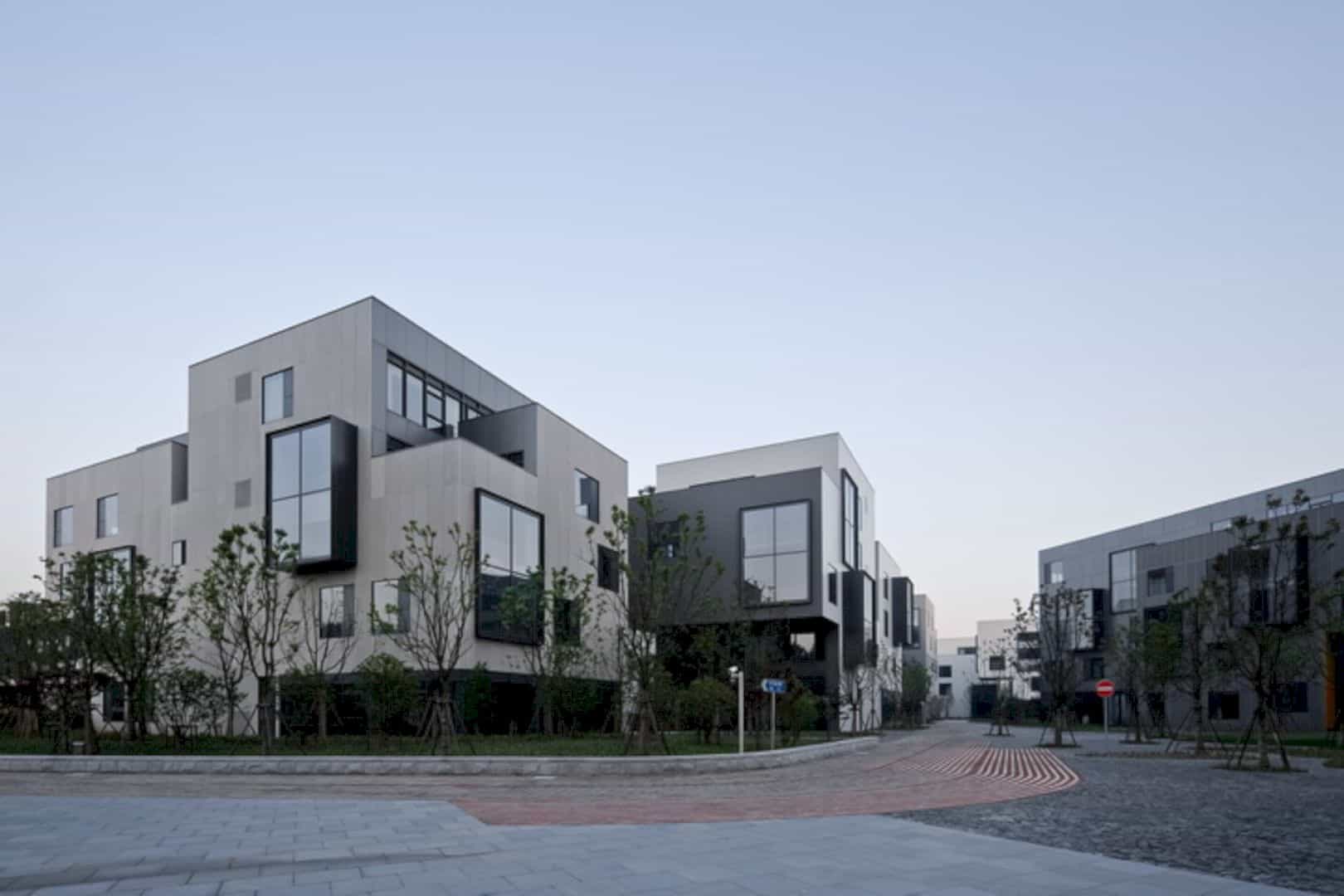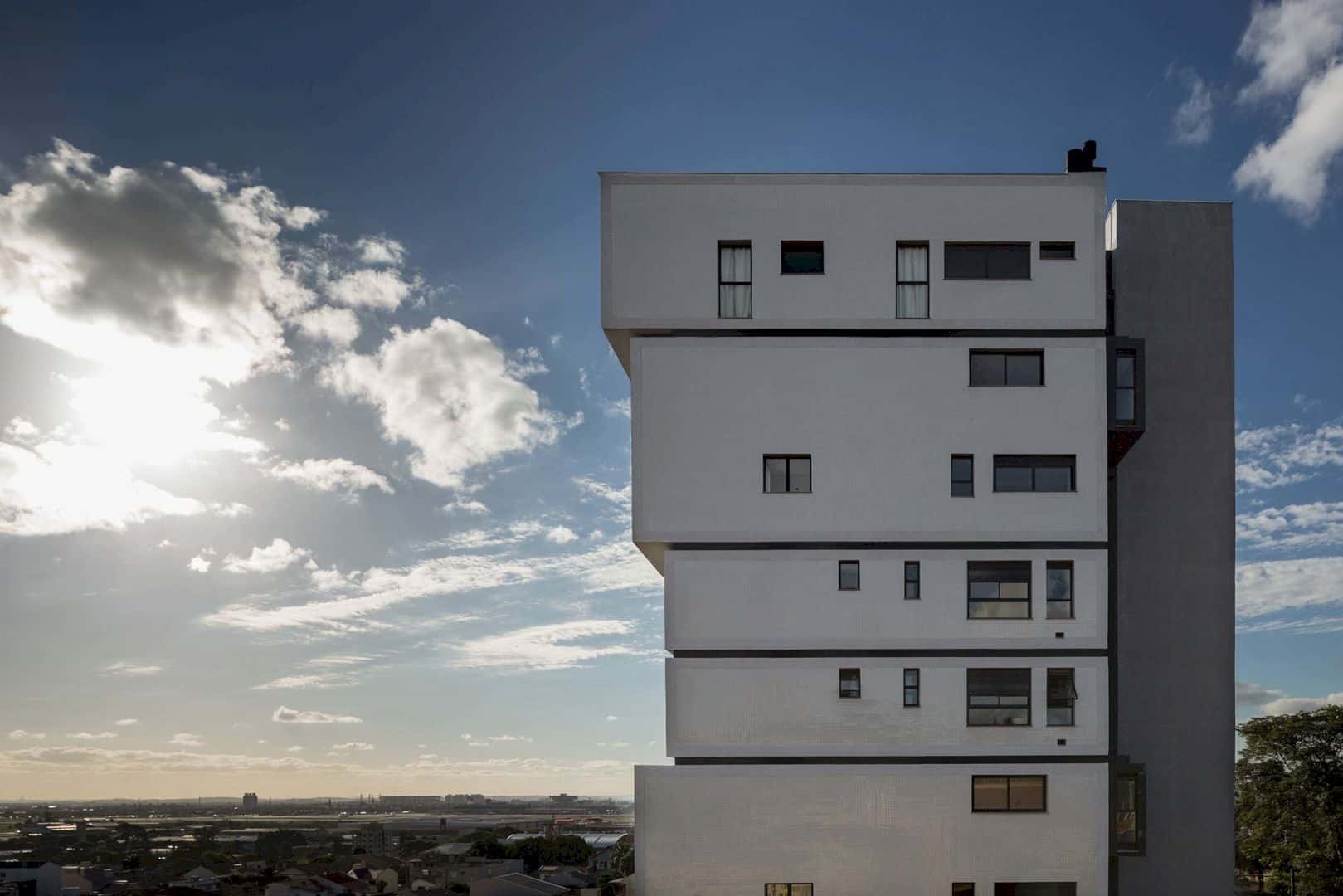Alt-Life Bookstore in Ningbo, China is designed by Kokaistudios with 2400 square meters. This 2017 awesome project is about creating a new lifestyle destination in a bookstore form with modern interior design. All visitors can spend their time and linger comfortably with a complete collection of books together with family and friends.
Interior

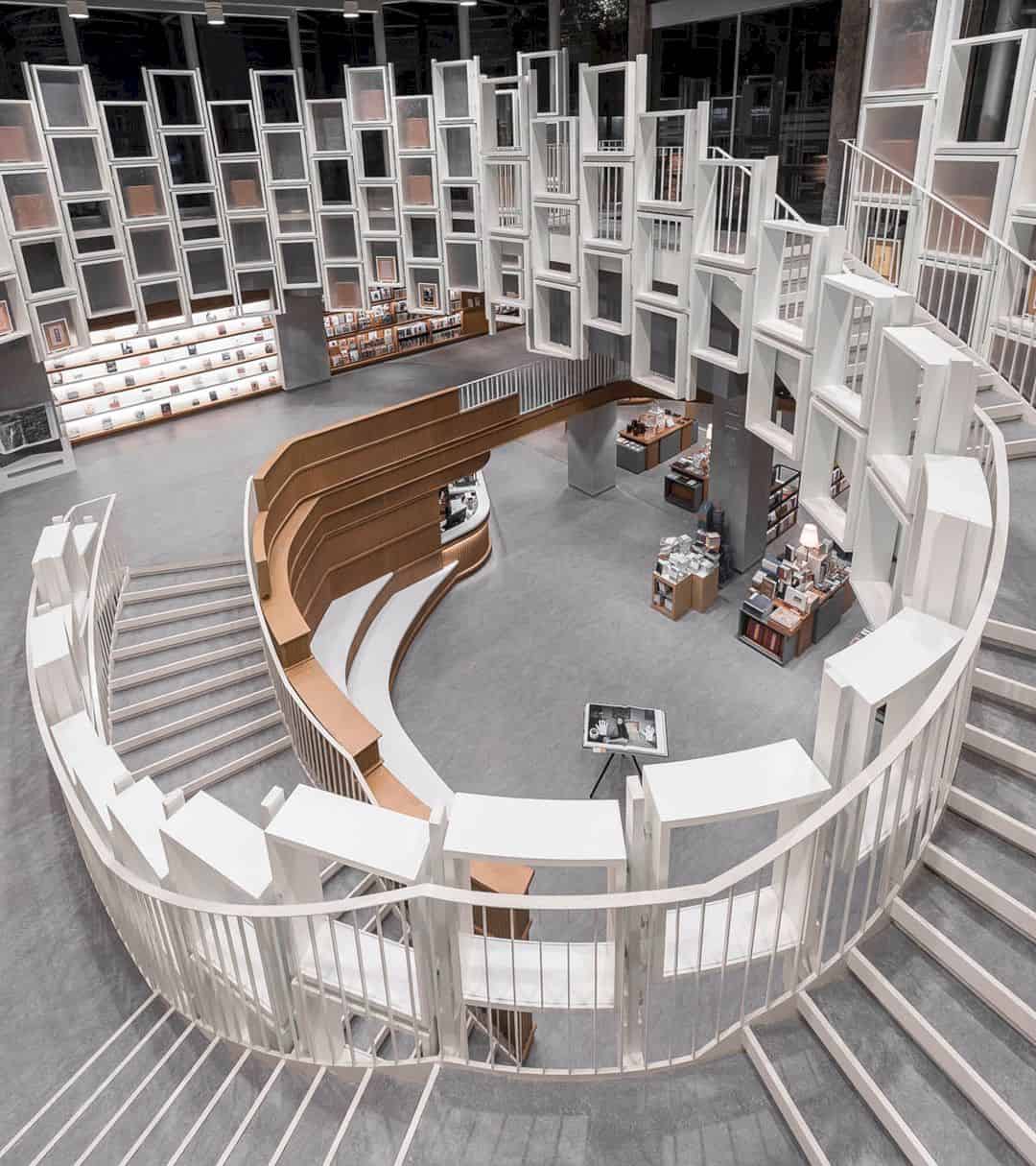
This bookstore is designed with a modern interior design in a unique way. The white box case is arranged along the stairs and walls on the upper floor. This interior design is created to provide a good place for the visitor to read, do some activities, and take a part in live events or workshops.
Facilities
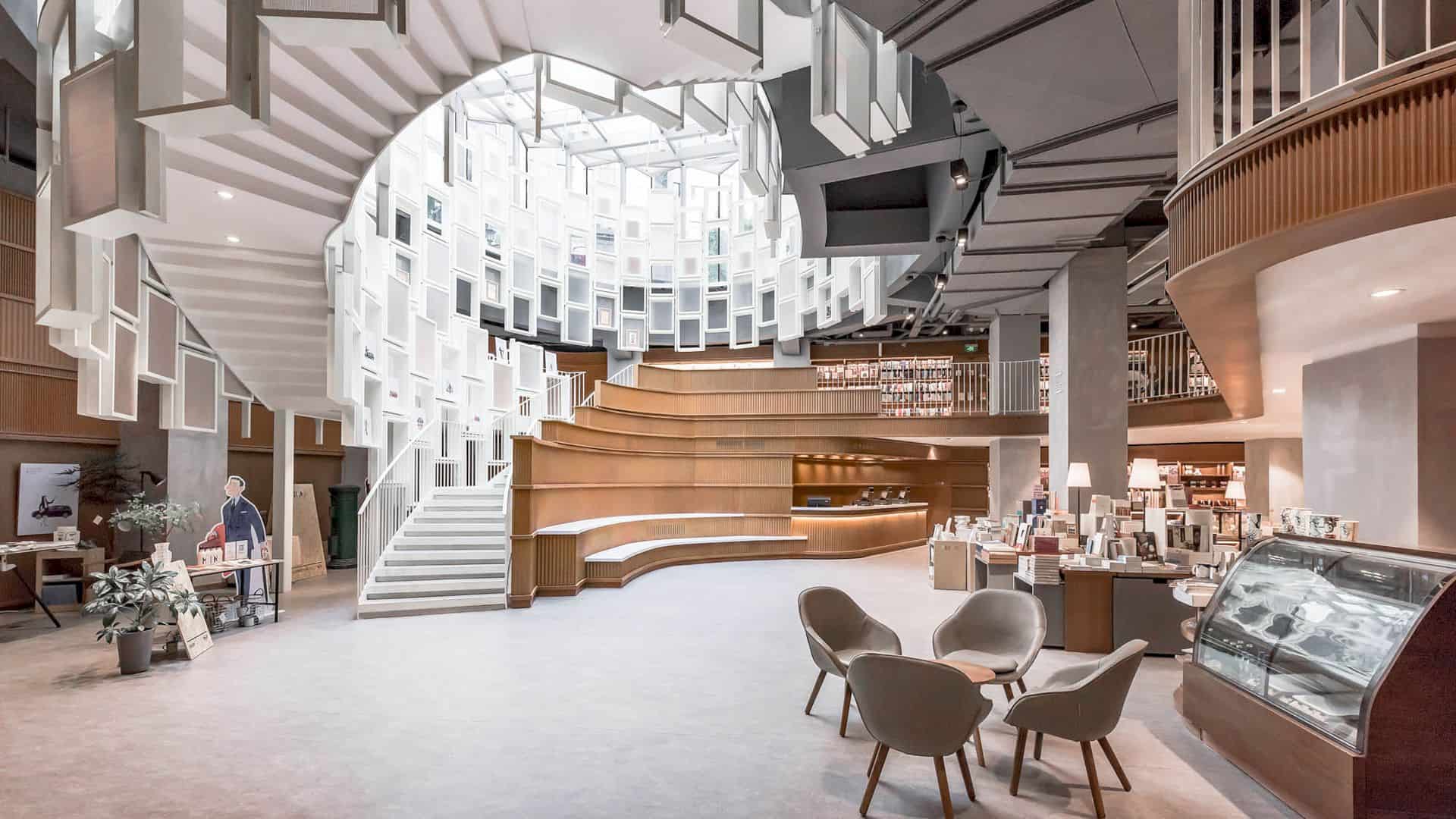
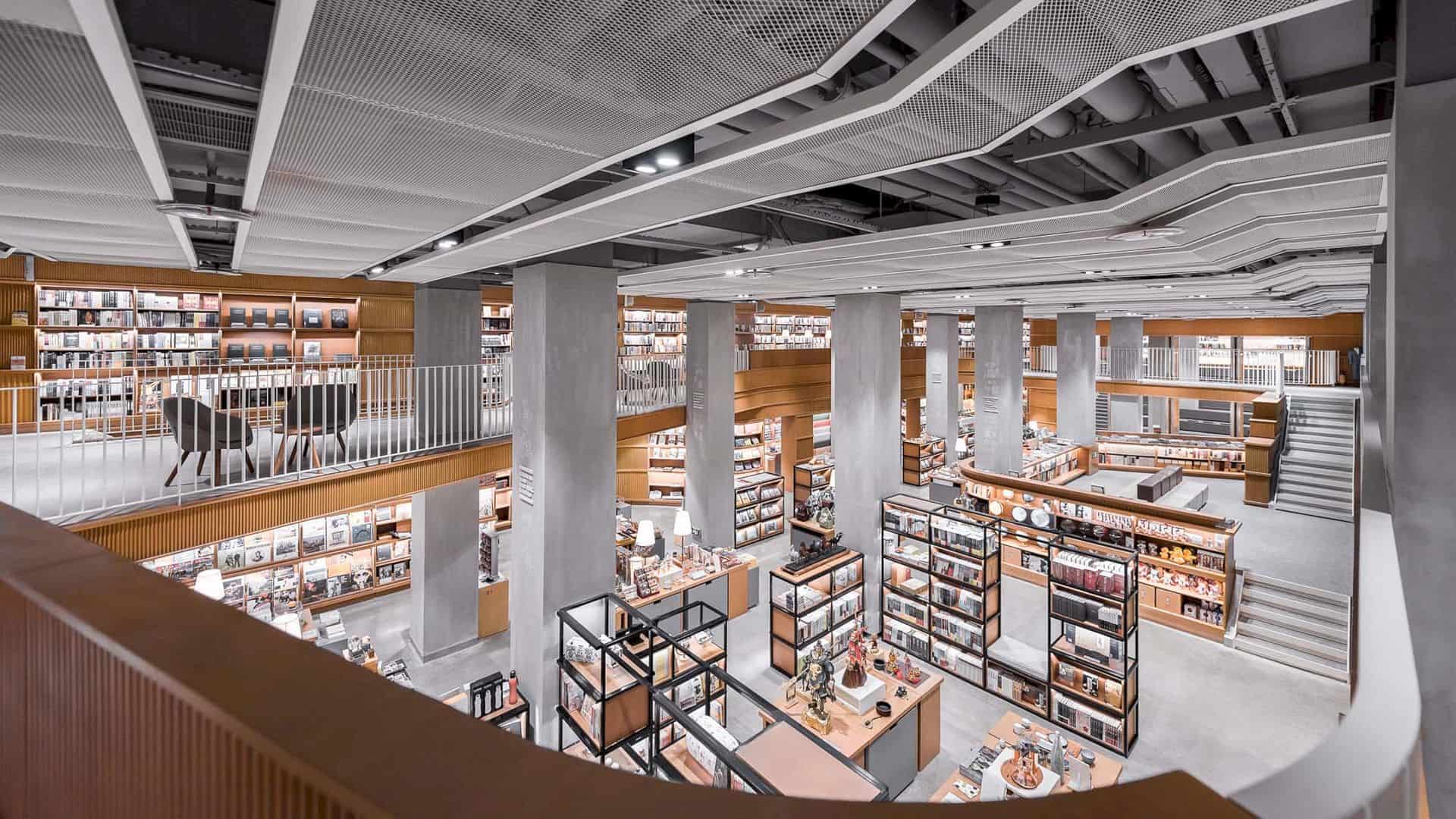
The section, event space, and double height small auditorium is provided to all children. It is an education program with complete facilities such as a bakery, coffee shop, juice bar, and teahouse. Some areas inside this bookstore are designed with a flexibility guarantee for the third-party tenants to operated the areas independently.
Design
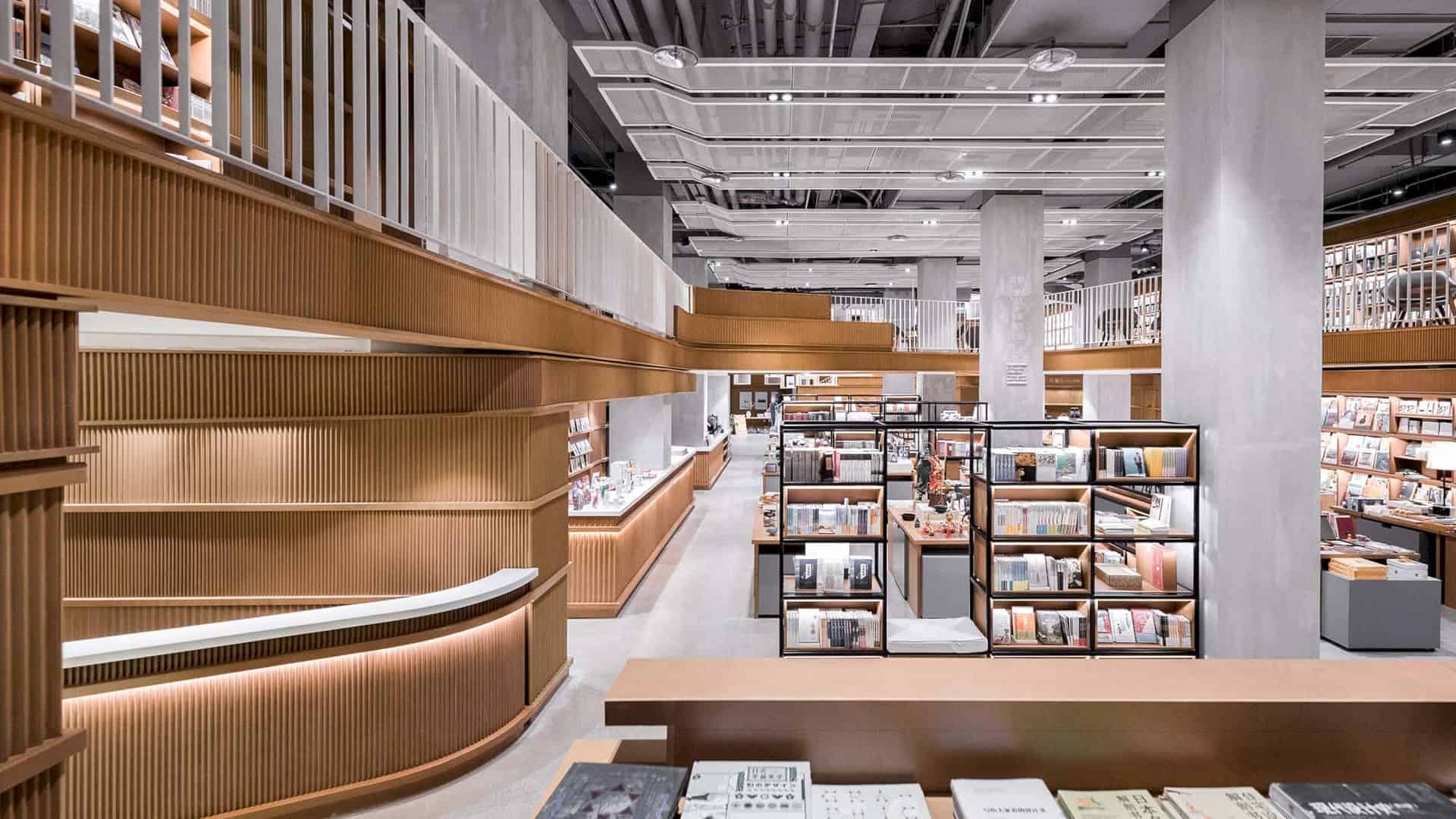

Ningbo Bookstore is designed to adapt the need in using the space for multiple programs. That’s why Kokaistudios creates a modern interior design which is consistent and coherent with the need and main concept. The design includes the L shapes of this bookstore entirely underground the building.
Areas
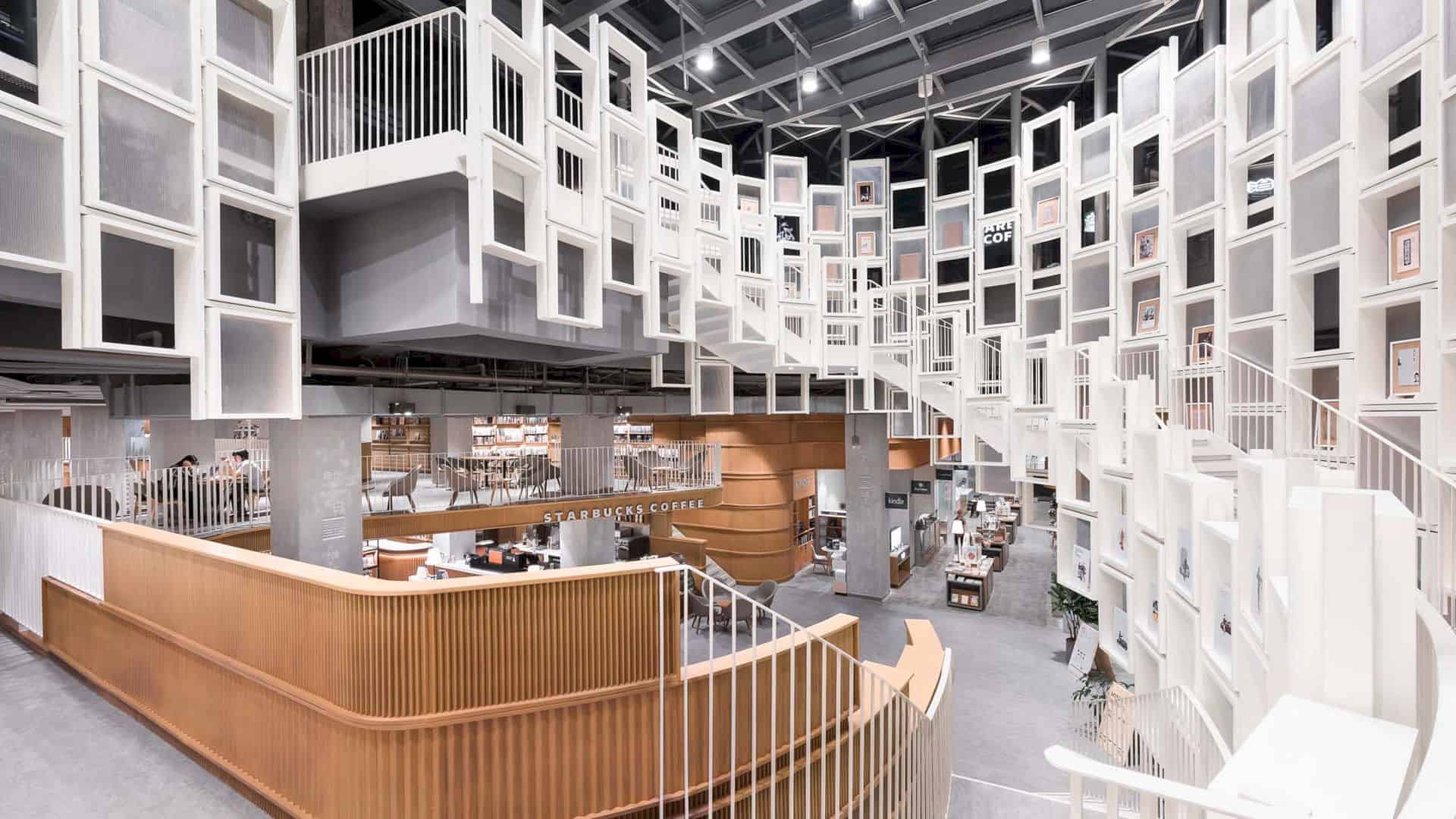
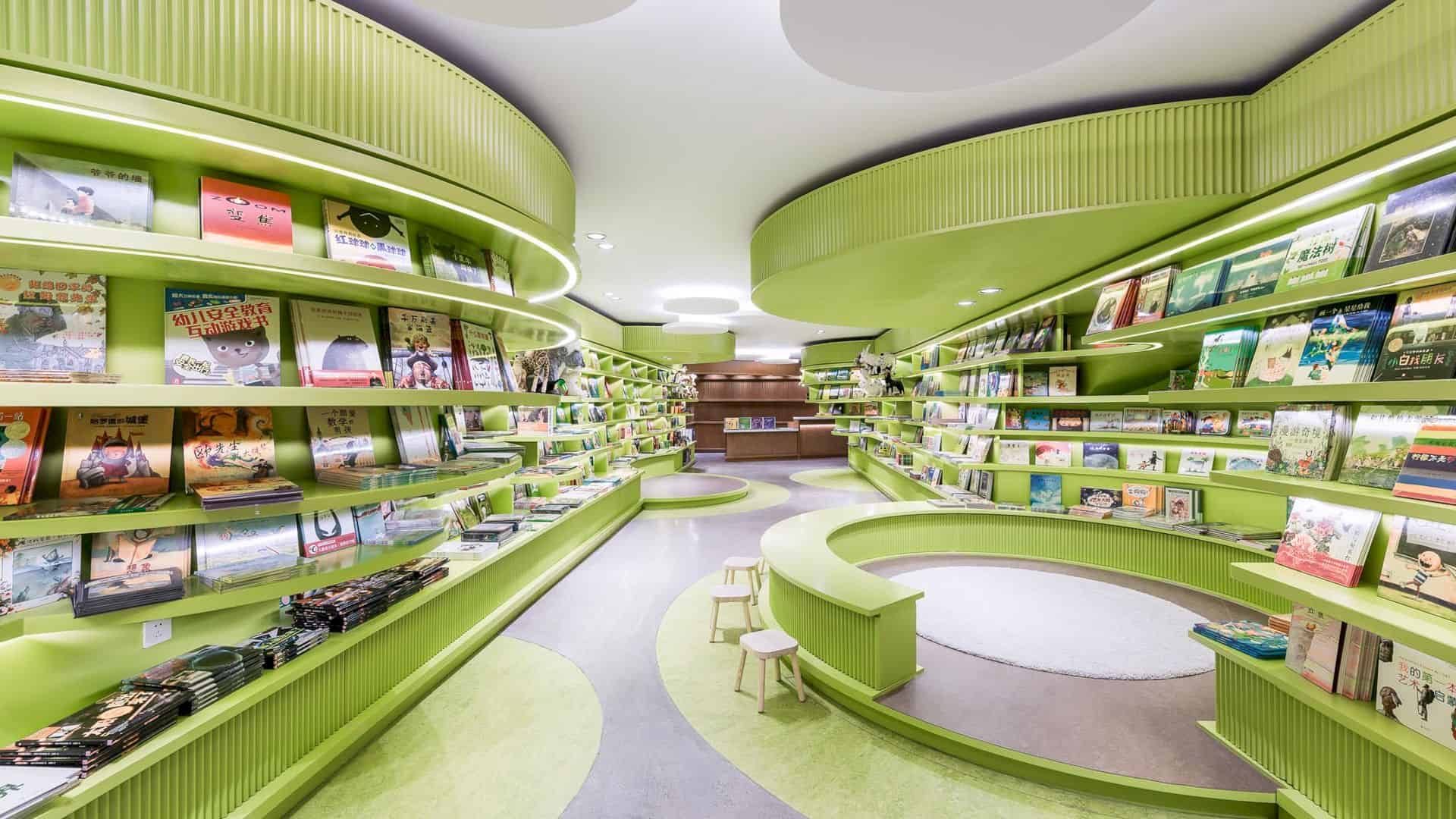
This bookstore is divided into three different main areas, they are a flexible public space for beverage and food, an independent area for new technologies, and the bookstore itself. Those areas are located on two floors, the first floor is B2 with 1600 meter square and the second floor is an additional mezzanine B1 with the 800-meter square.
Details
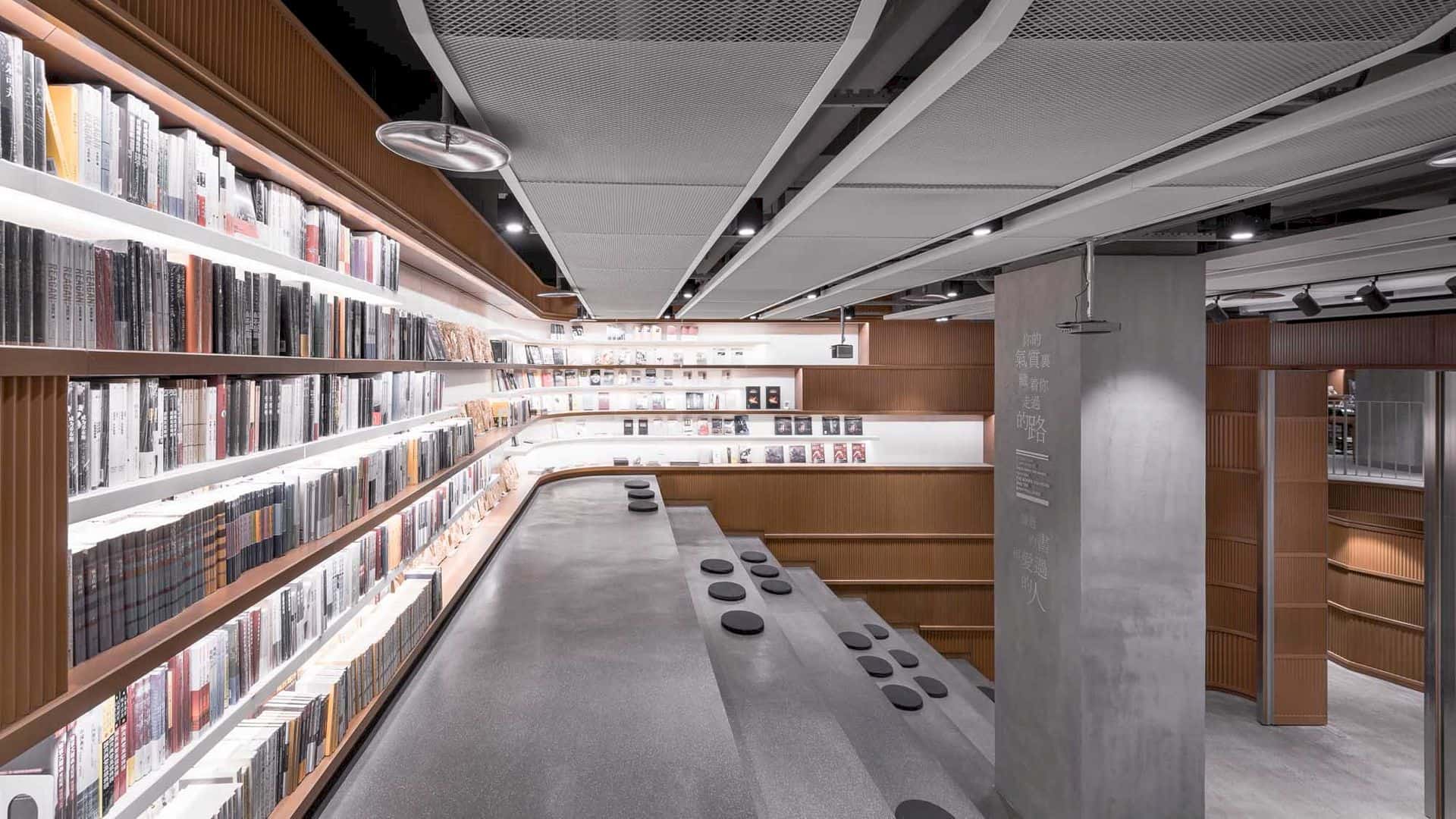
The main ground floor entrance has a renovated glass pavilion located at the center area of the stone-paved square. There is a hanging grand staircase that connects the main floor and mezzanine. In the daytime, natural light comes to the bookstore modern interior through the pavilion.
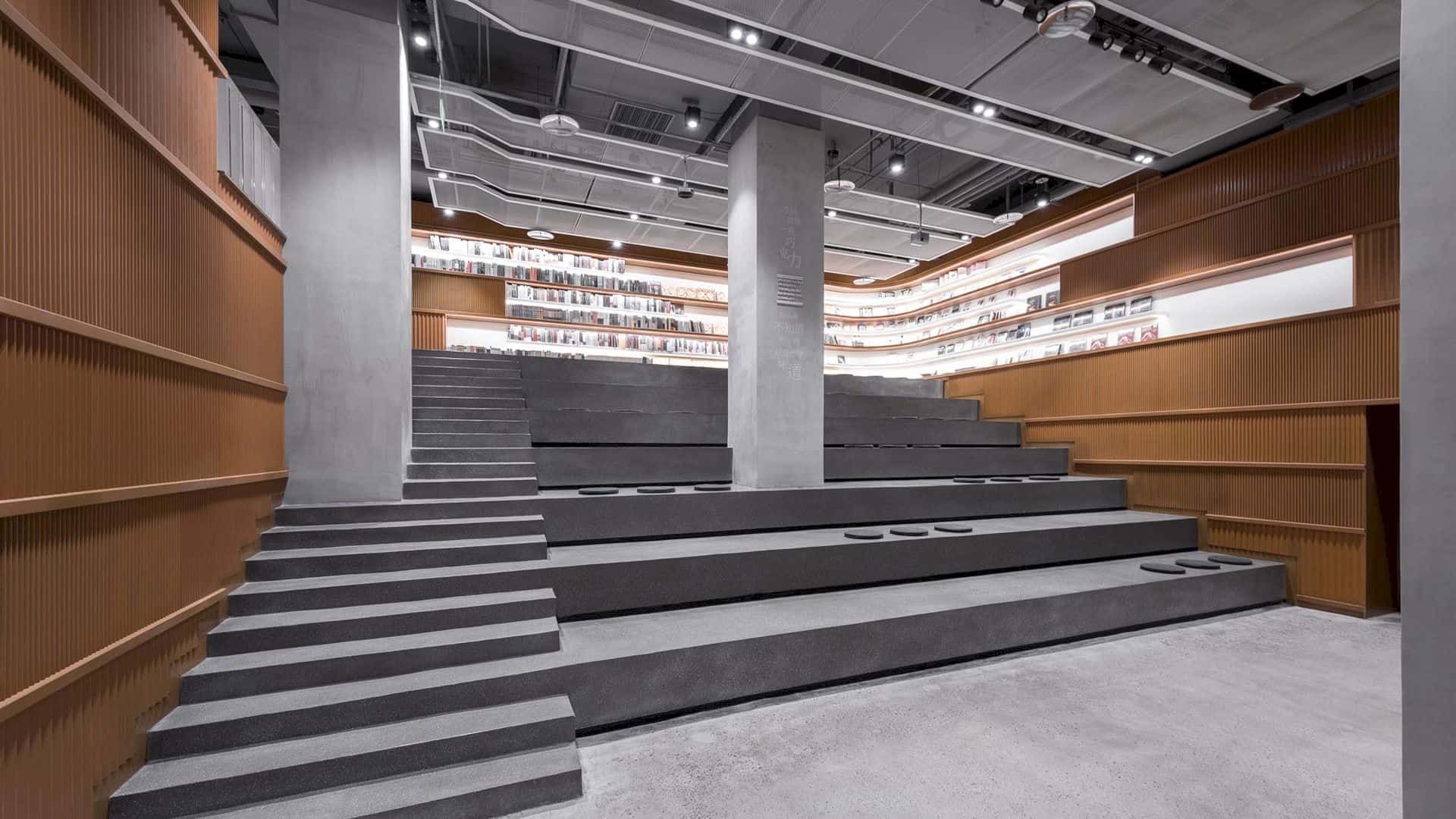
The four stairs are made from concrete that can provide additional connections vertically for the ground floor and mezzanine. The whole walls are designed with full height bookshelves, creating different functions for the customers to have an awesome journey with the bookstore.
Via kokaistudios
Discover more from Futurist Architecture
Subscribe to get the latest posts sent to your email.
