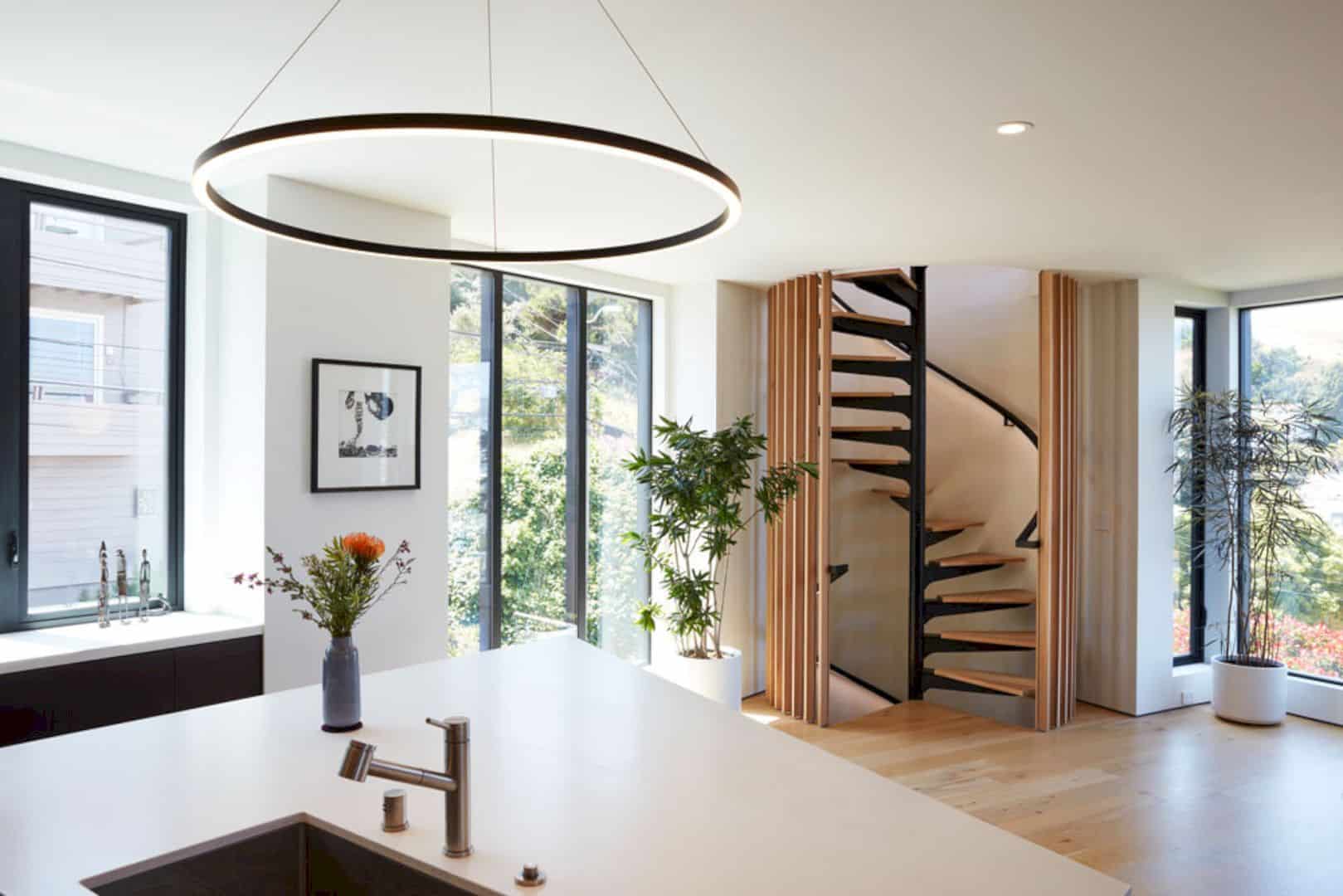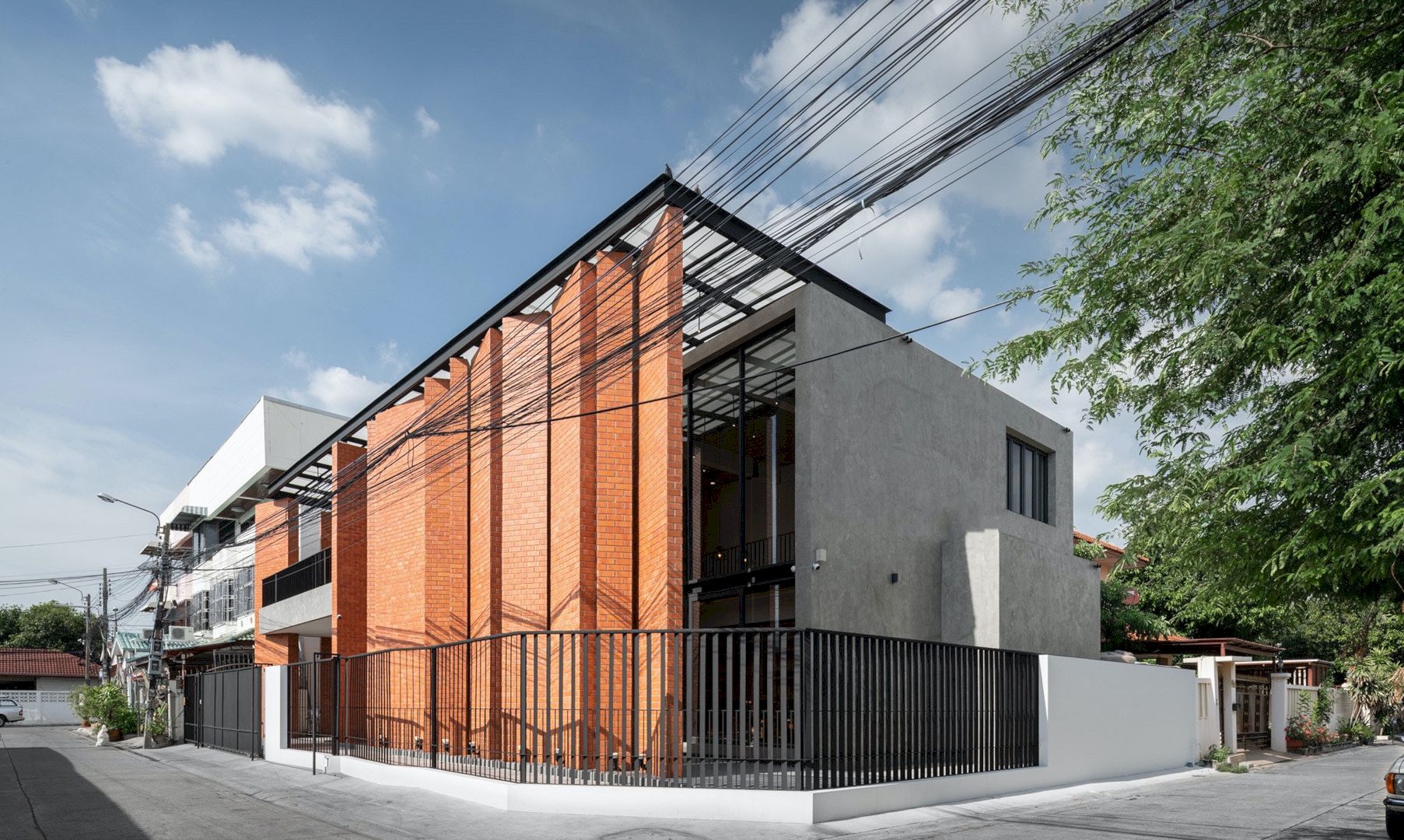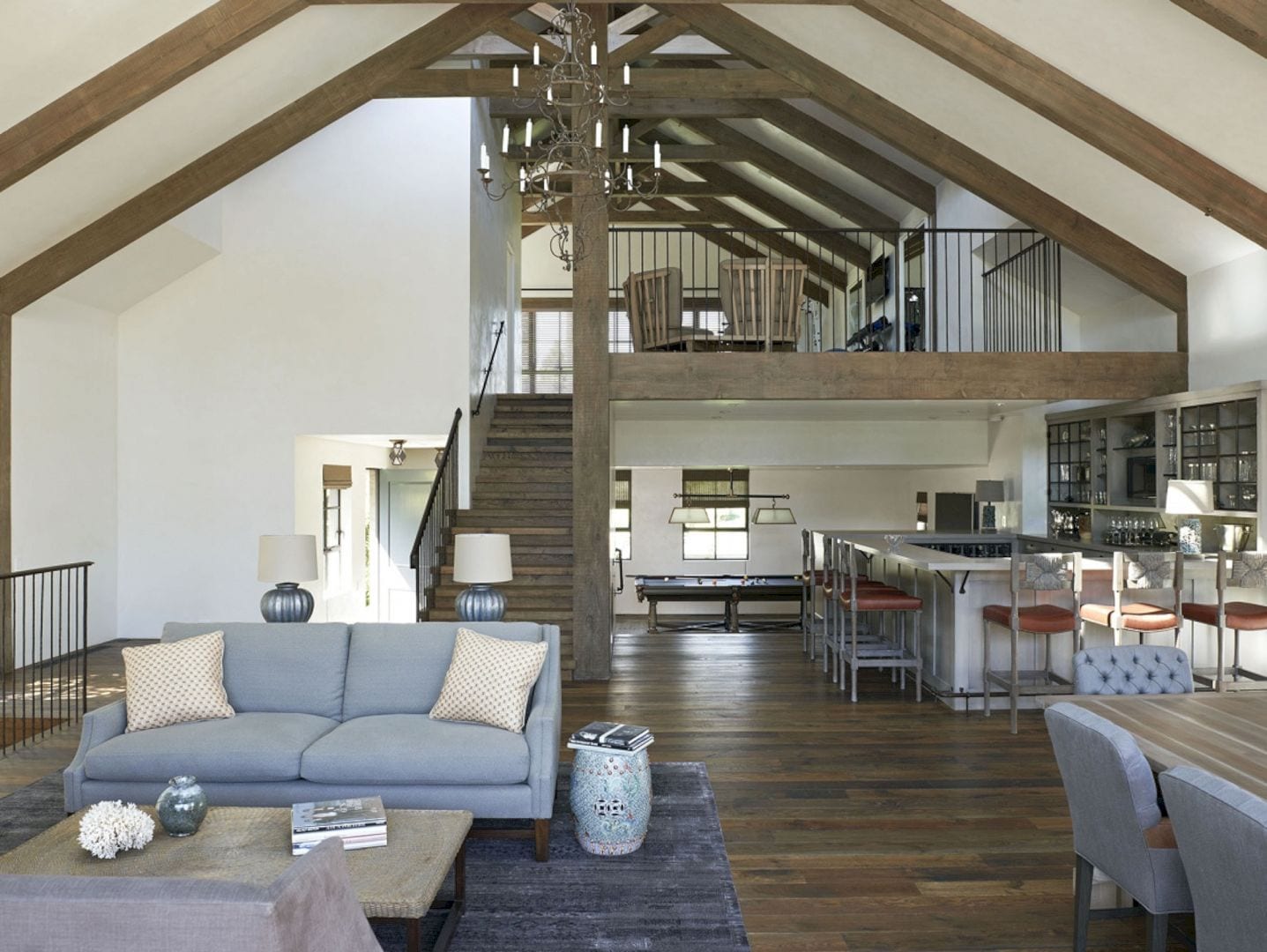Studio AG Architecture completes this house project in 2016. Located in Sao Paulo, APR House is designed with contemporary interior and sequence of cross beams for its structure. With more than 140 meter square of the total area, this house turns into an awesome living place for the young couple to receive friends.
Interior
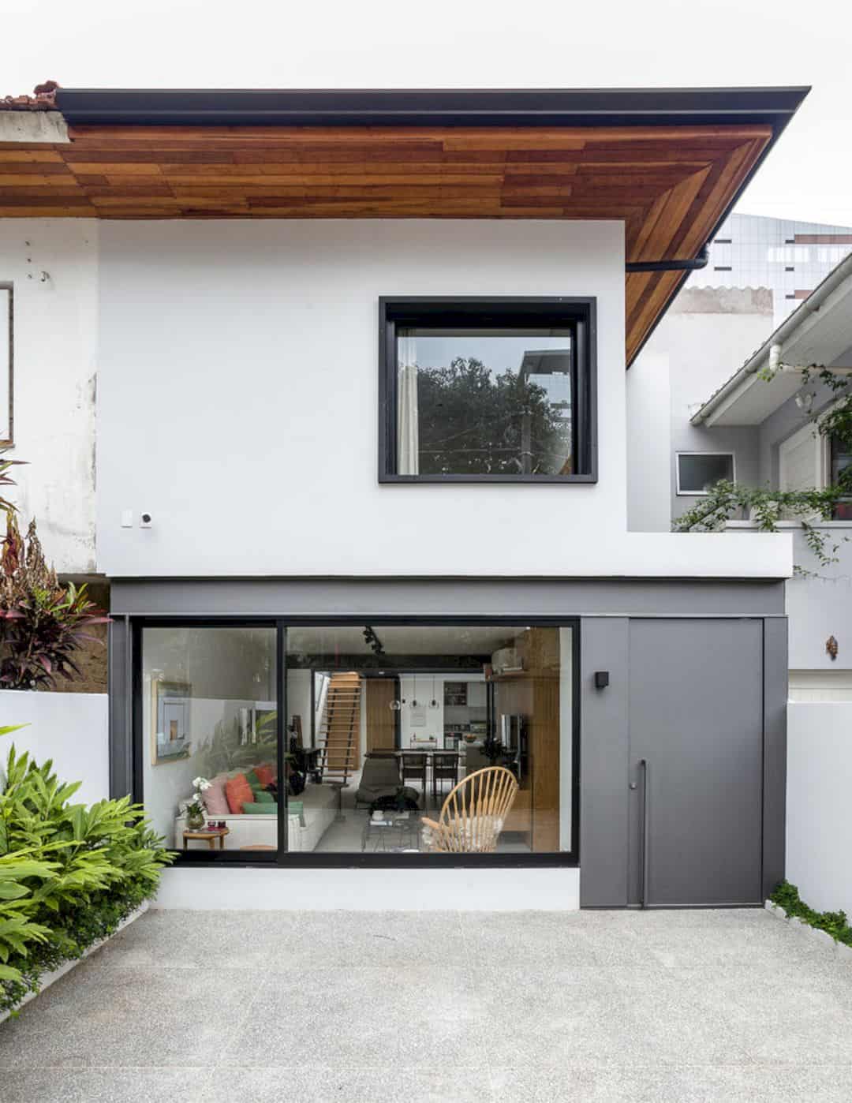
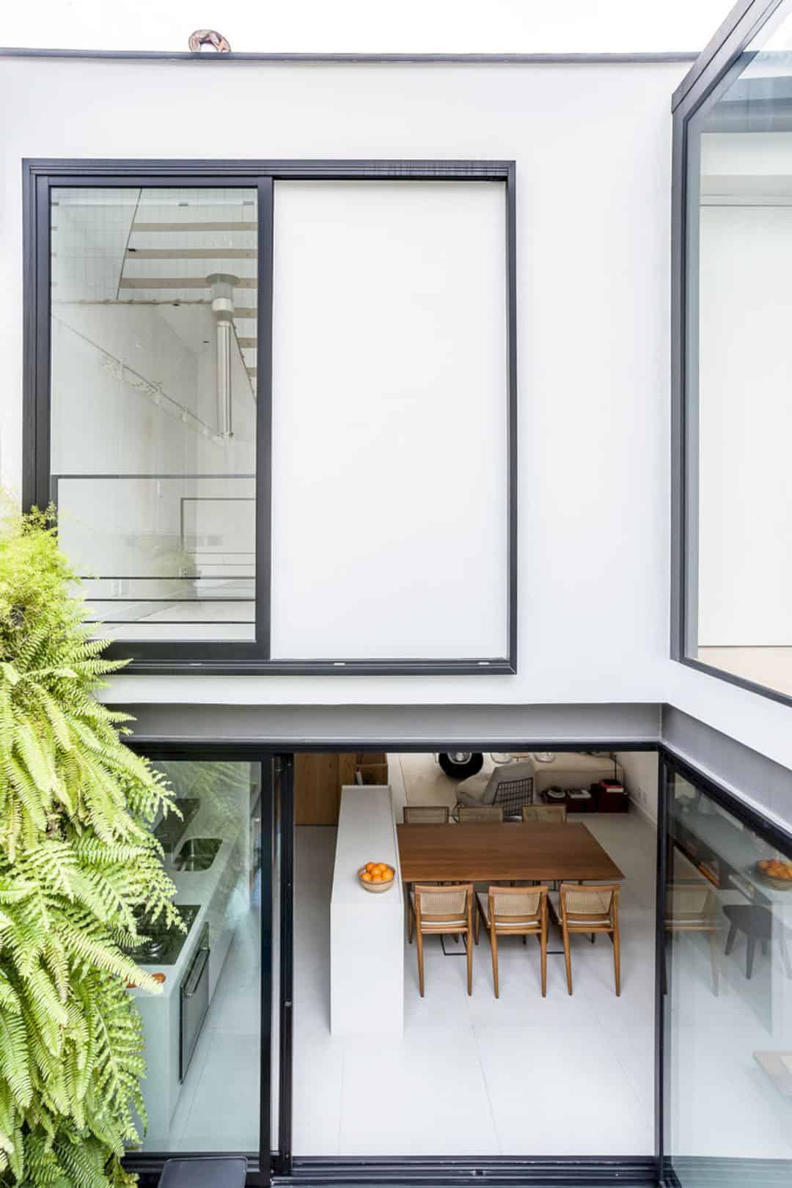
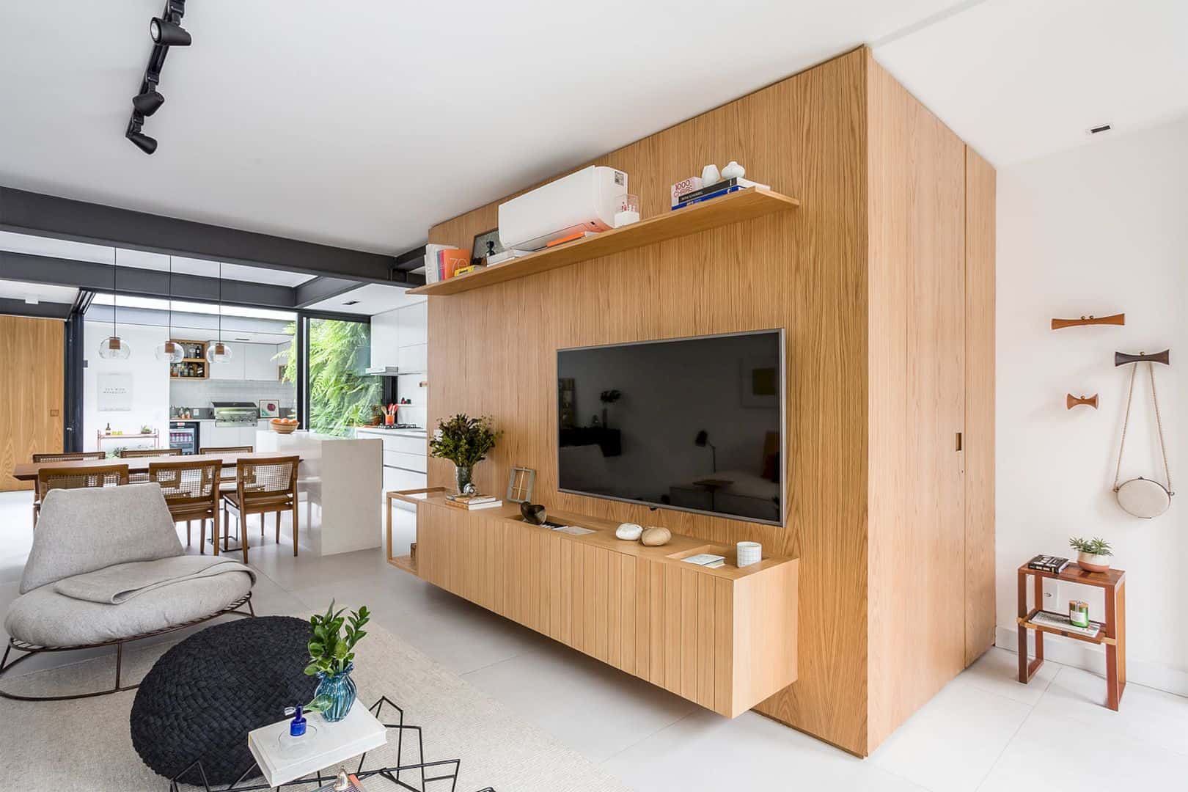
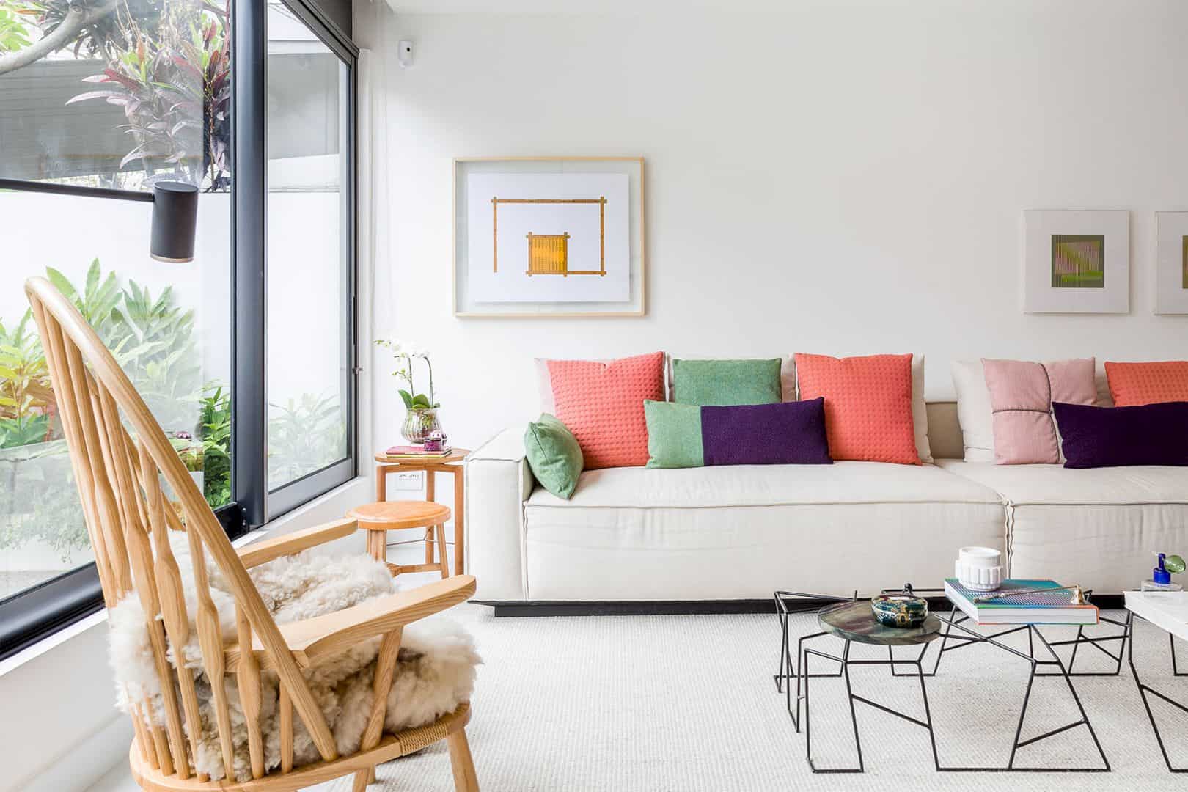
The integration between original segmented plant and environments can show the clear characteristic of the contemporary interior design and lifestyle. With soft colors, materials, and furniture, APR House is not only comfortable but also beautiful and interesting with its contemporary interior design.
Structure
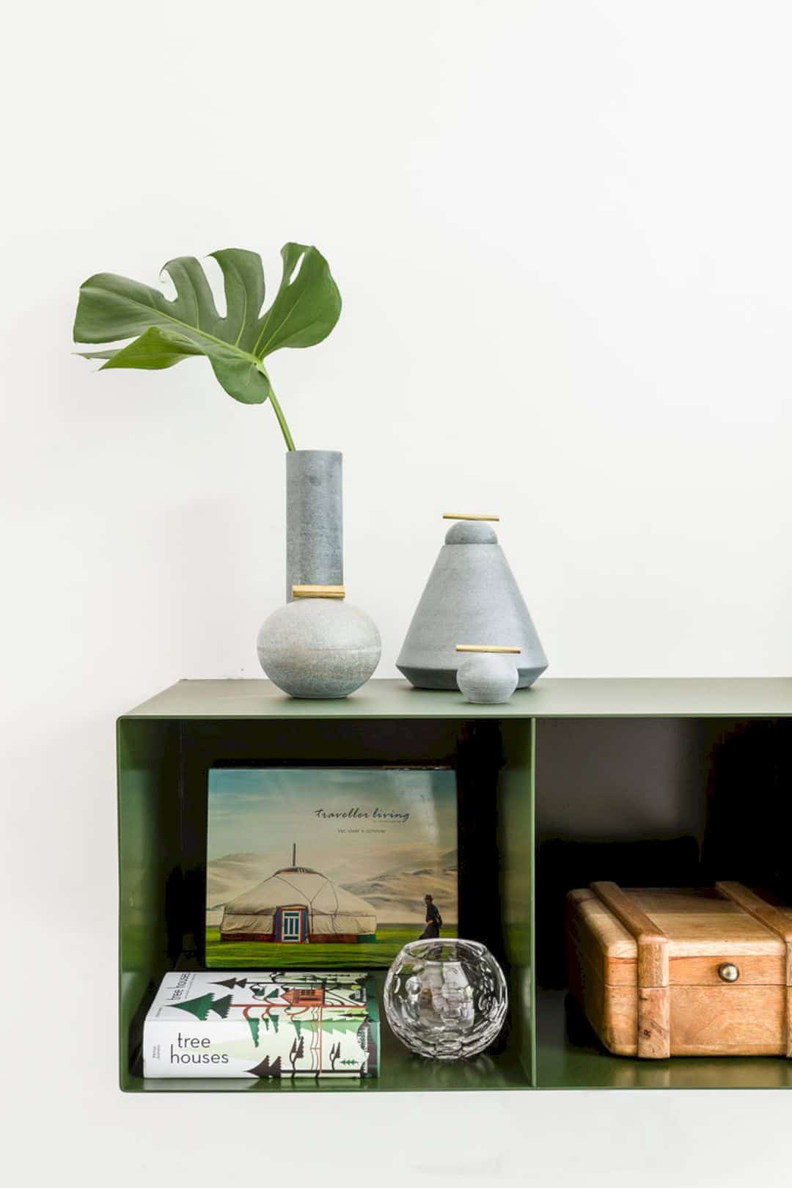
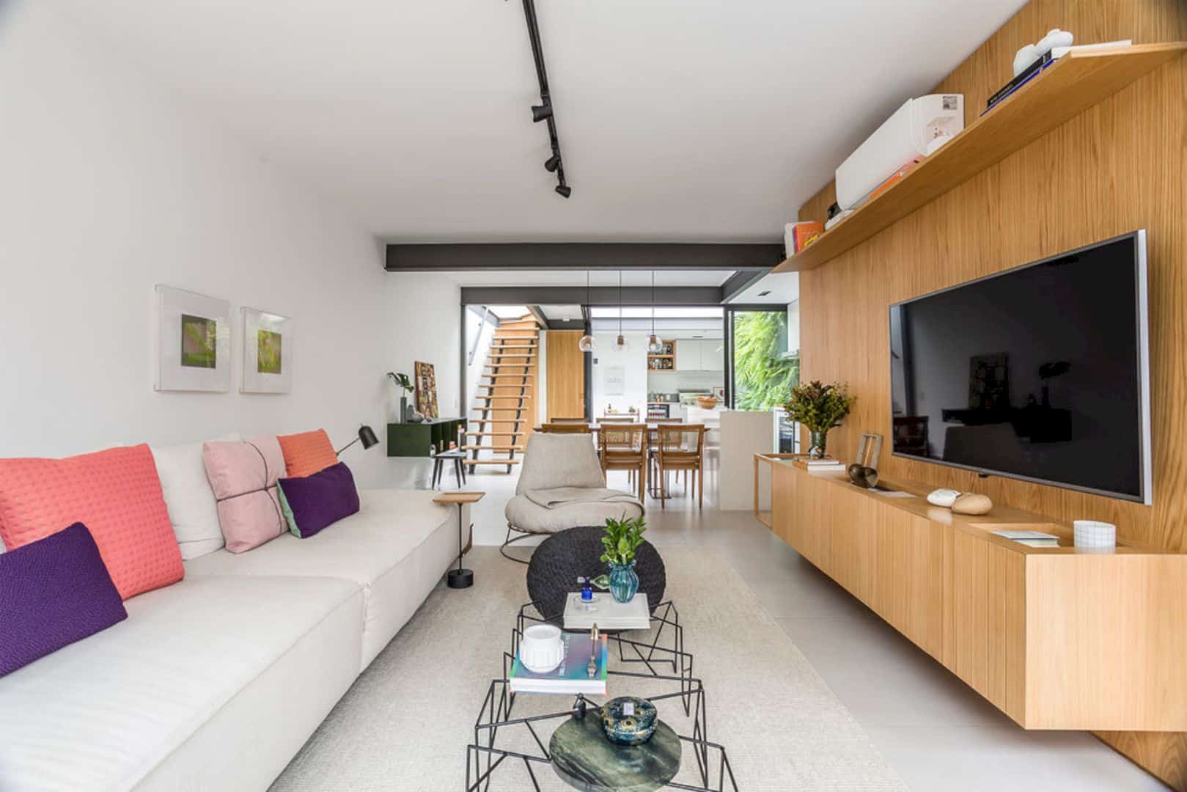
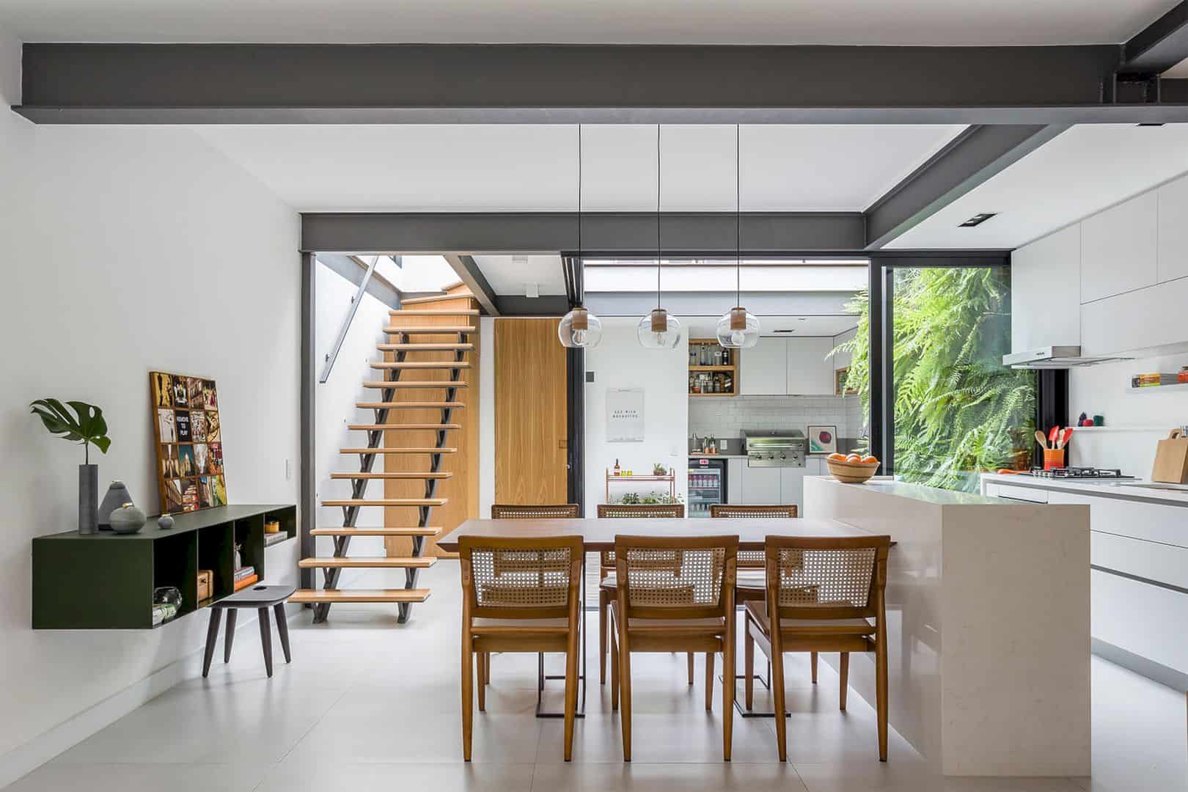
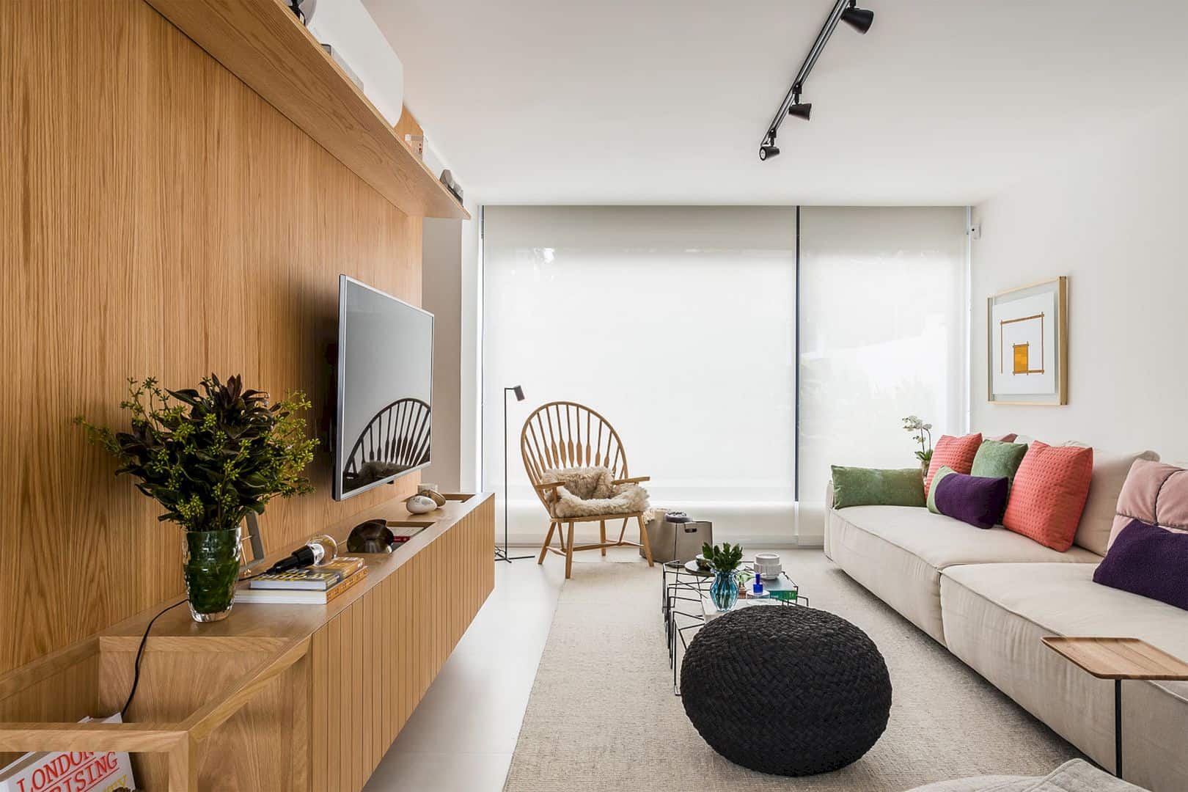
Studio AG Architecture uses cross beams for this house to lock its structure. The beams are uses after the demolition of the house old walls that reveal the original construction skeleton. The function of the beams also can highlight the house interior and its content including the furniture, materials, and colors.
Design
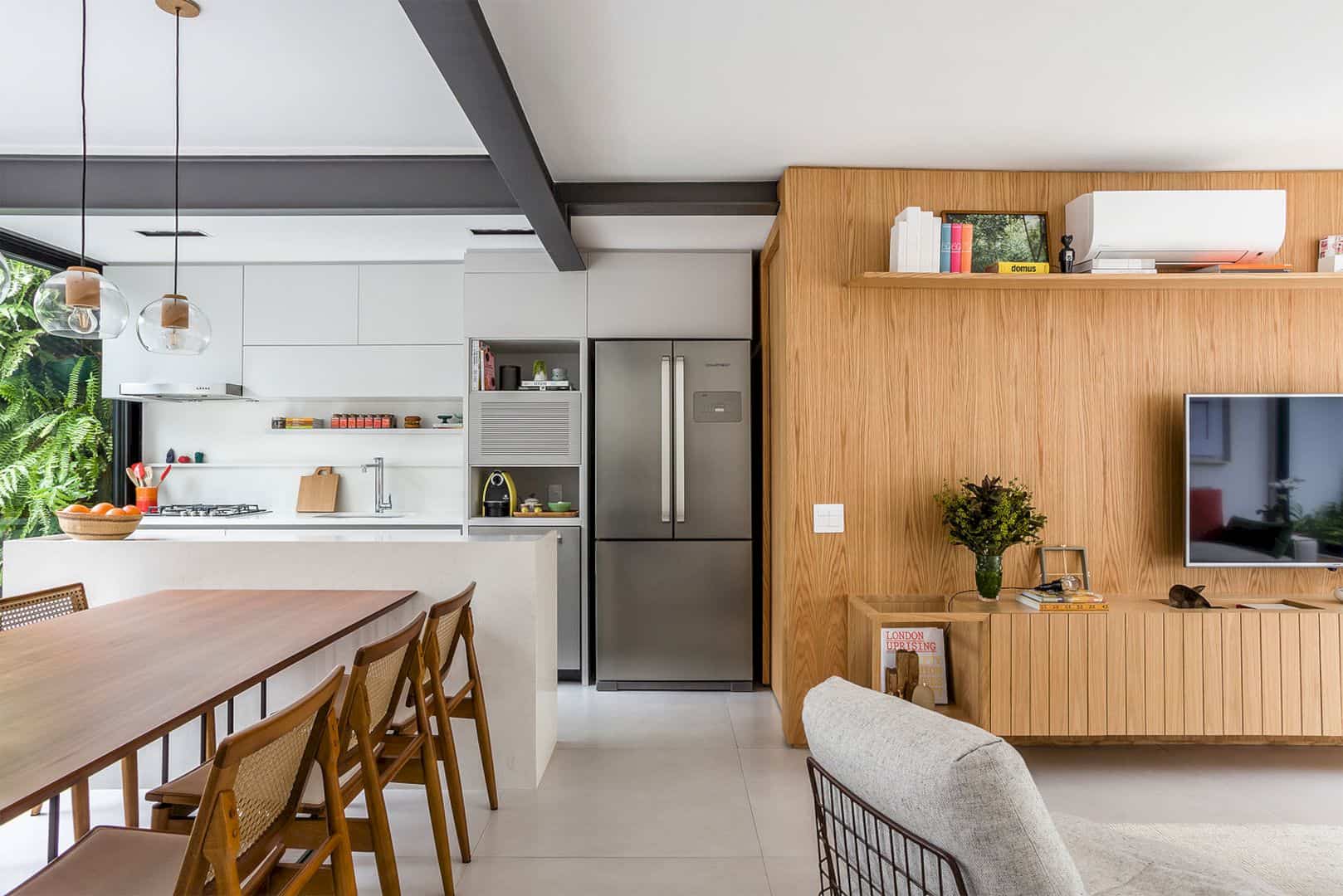
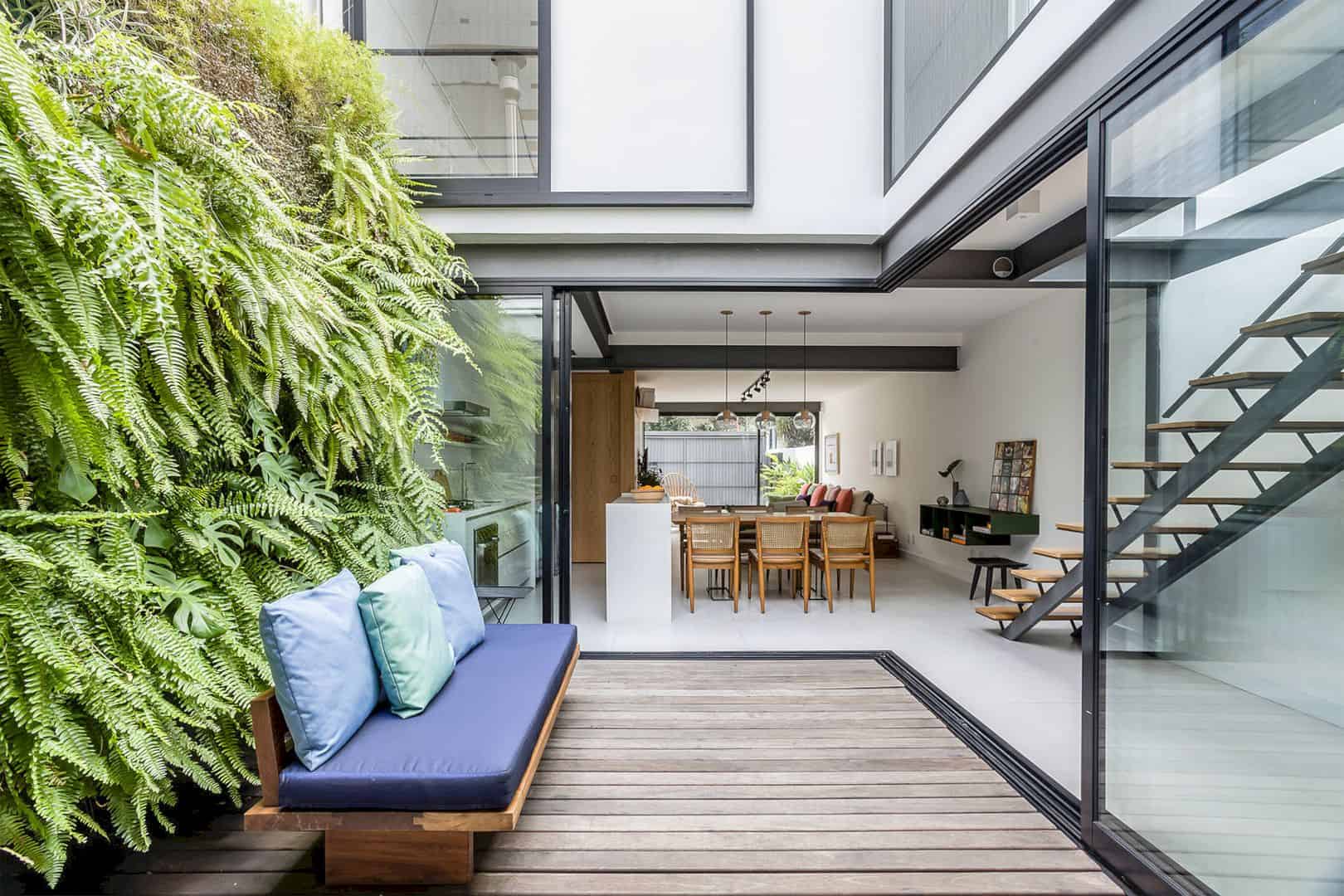
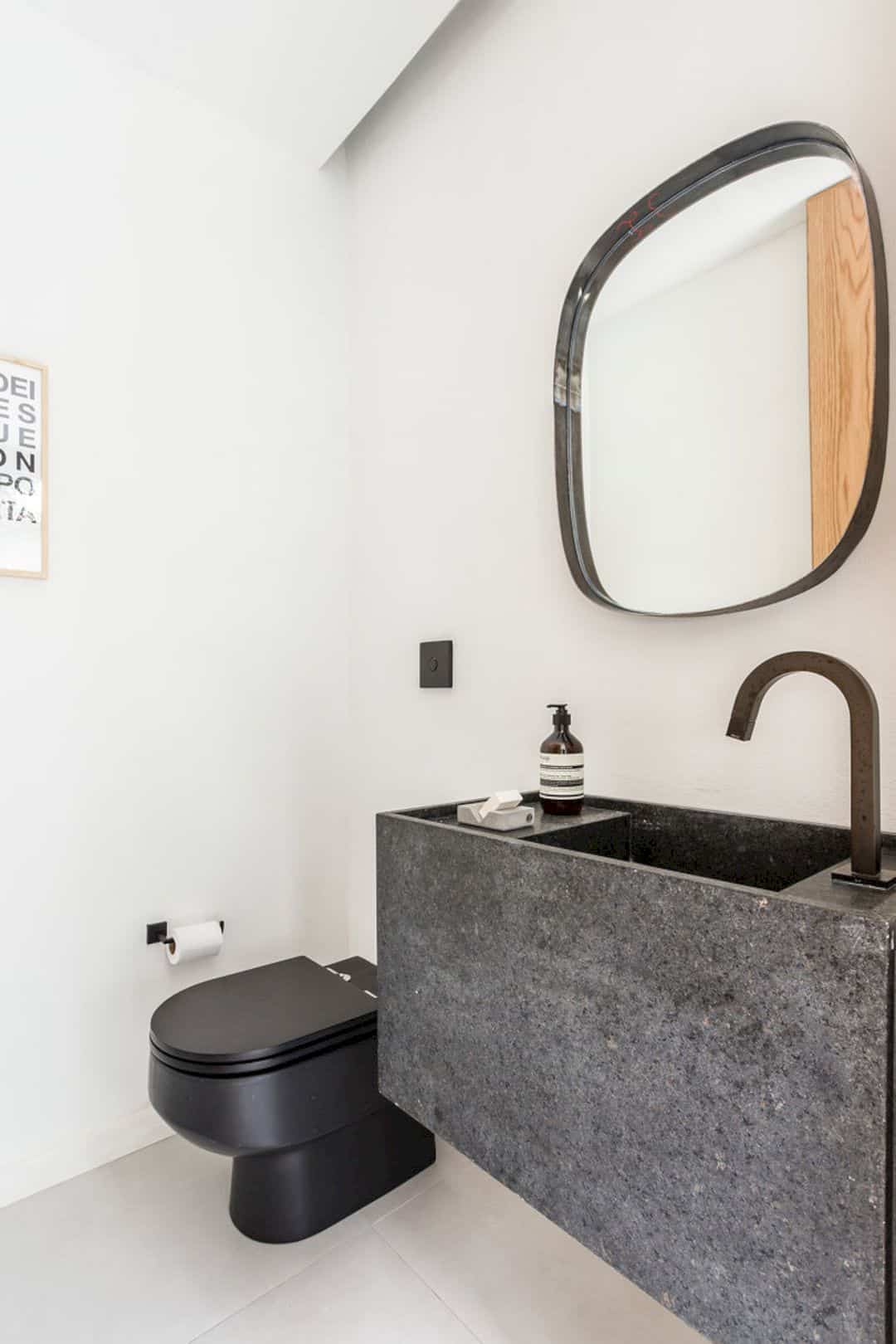
The architect uses a contemporary interior design and simultaneously maintain all memories of the old village house in this house. All created designs for the interior and exterior of the house can create a new face for the owner to welcoming a lot of friends that visiting them frequently.
Details
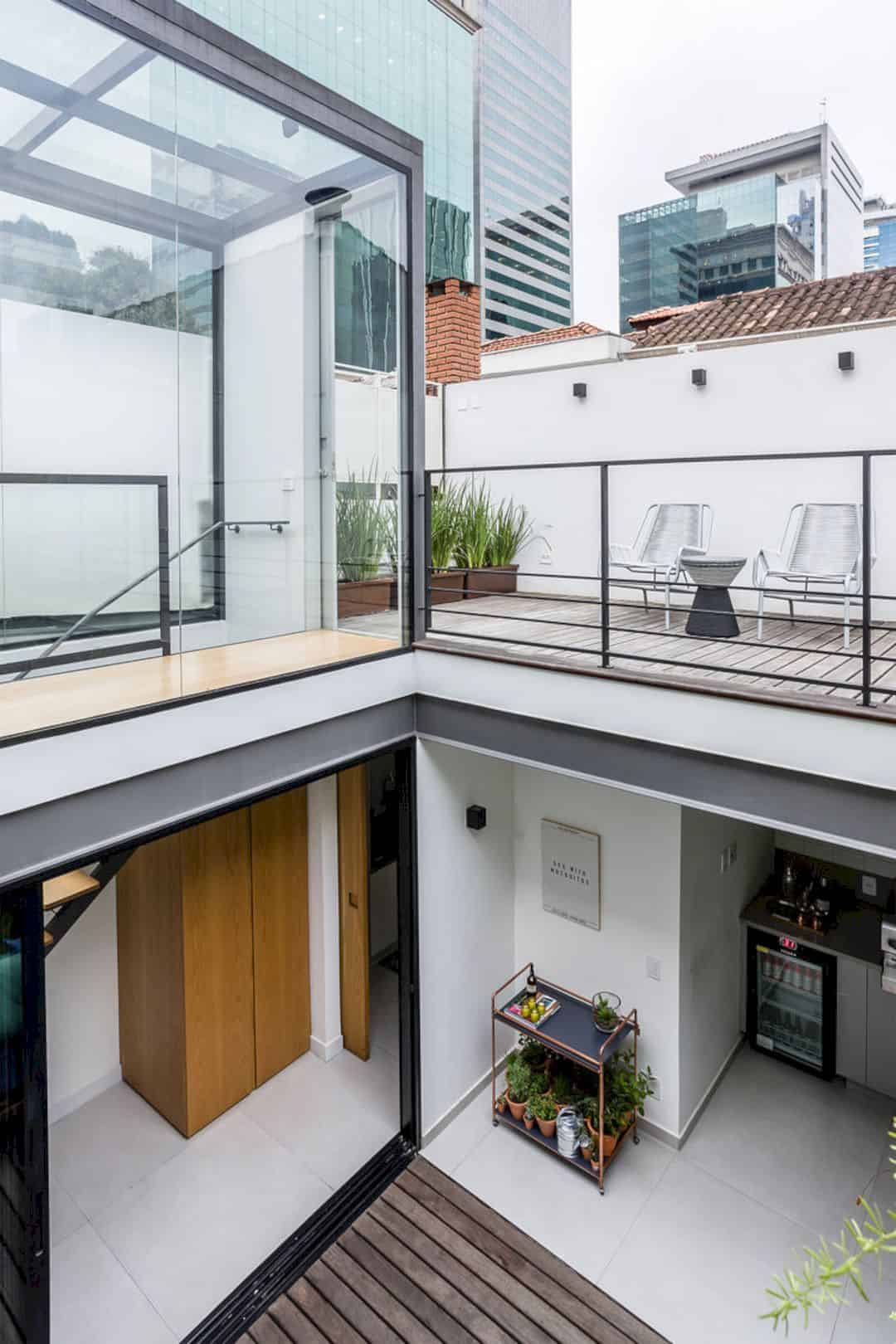
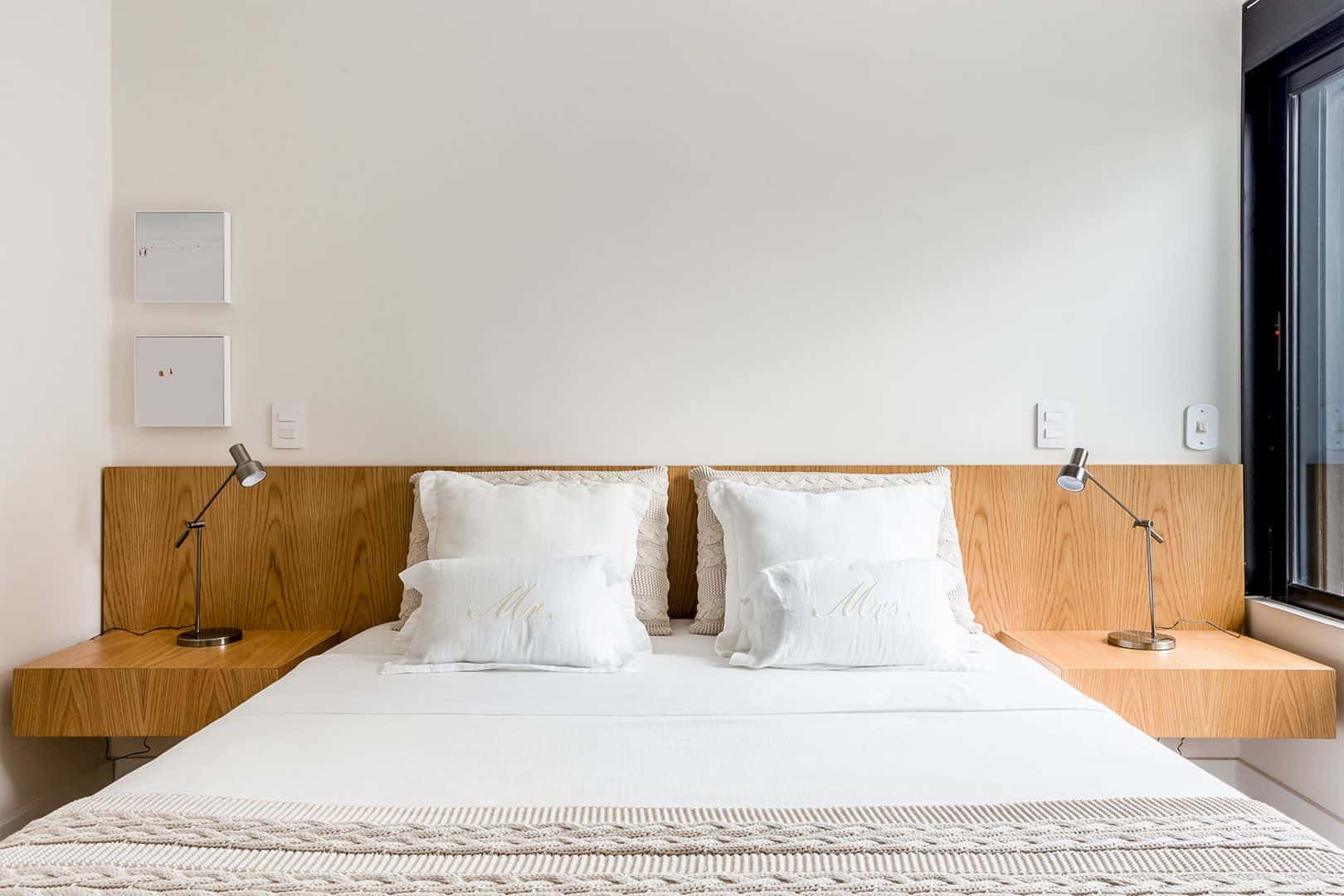
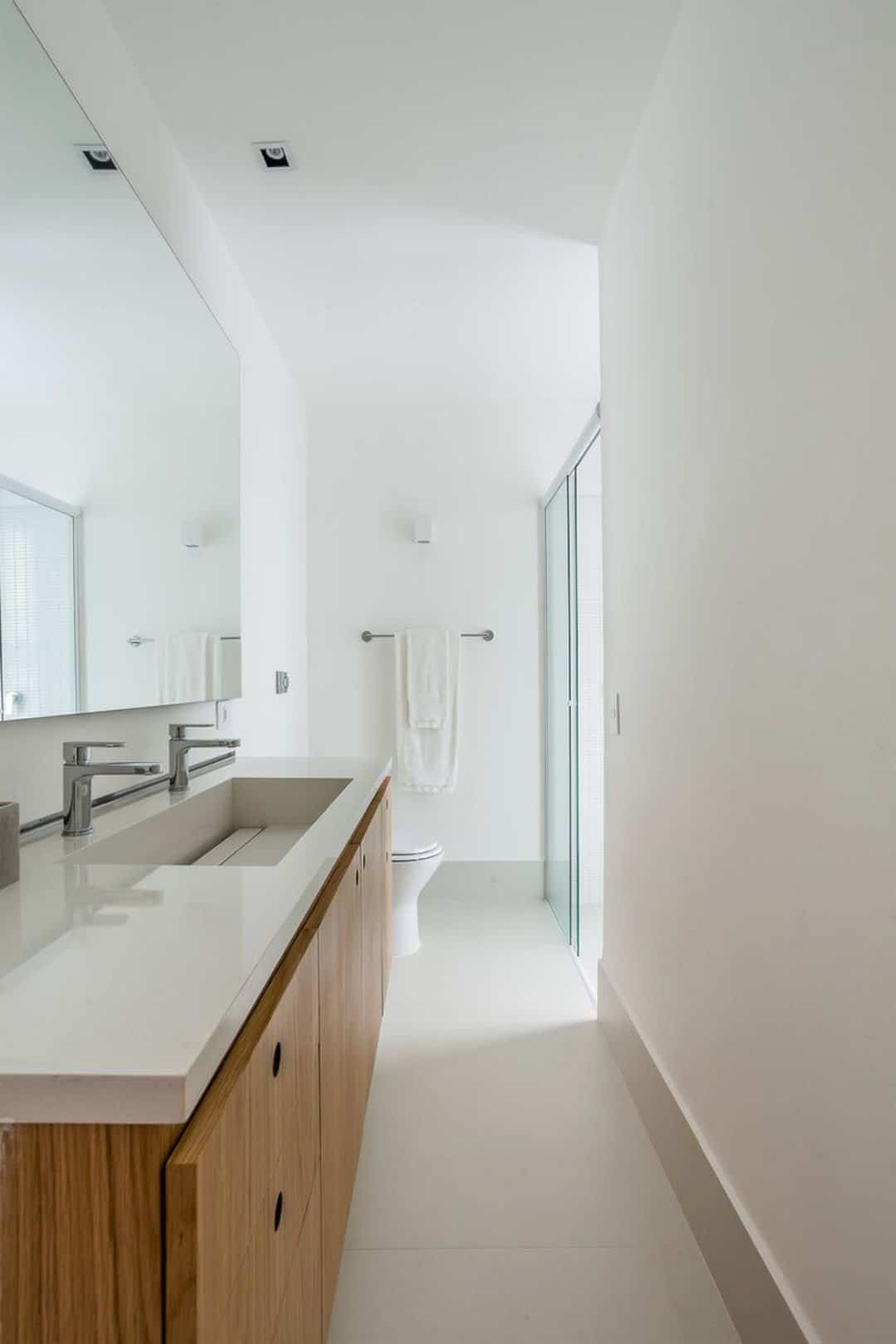
The lateral circulation of this house acts as a house service entrance, it has been dispensed well to the whole interior of the house. The natural light can come through the internal patio located between the barbecue and kitchen, giving a continuity design for the external and internal spaces.
Rooms
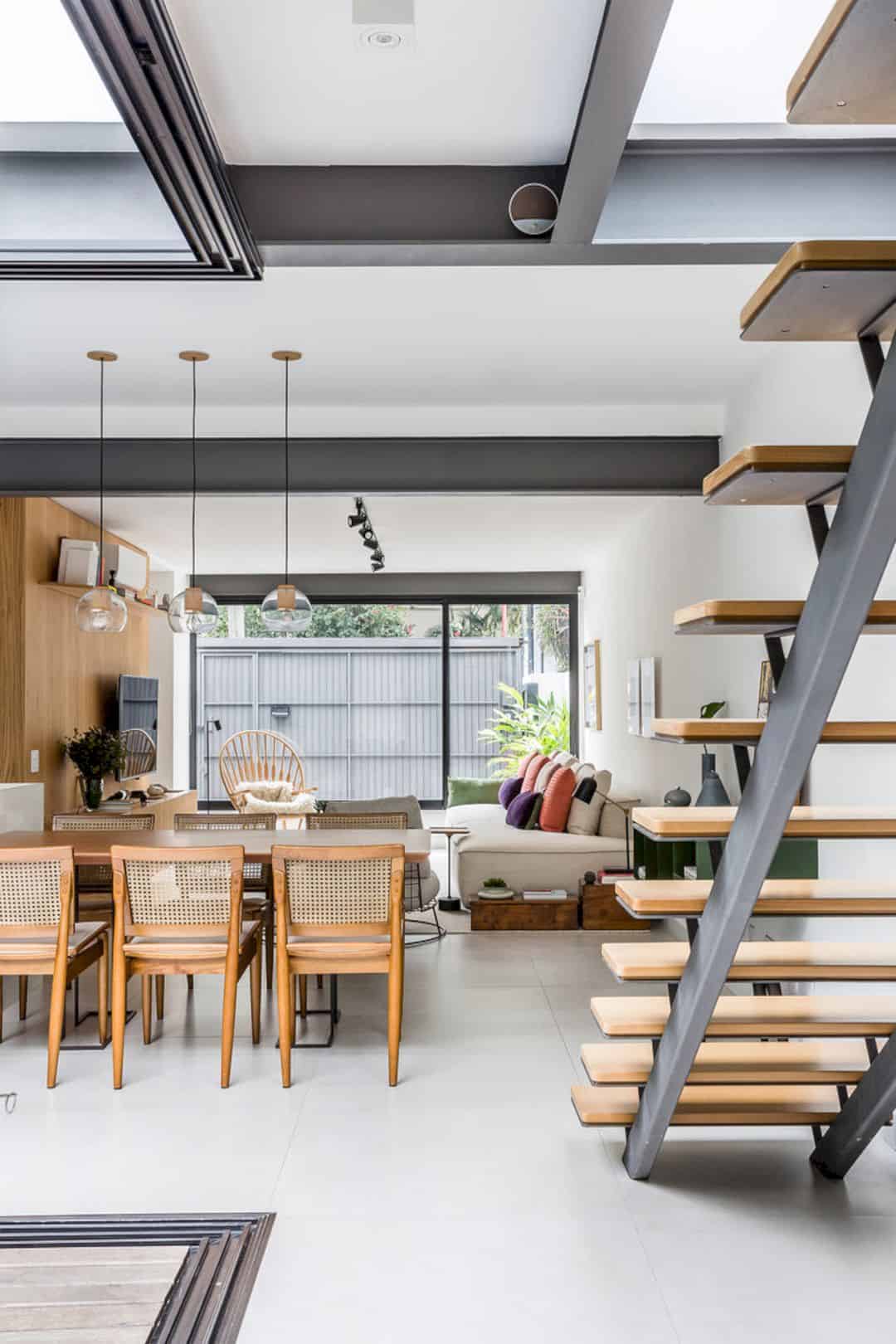
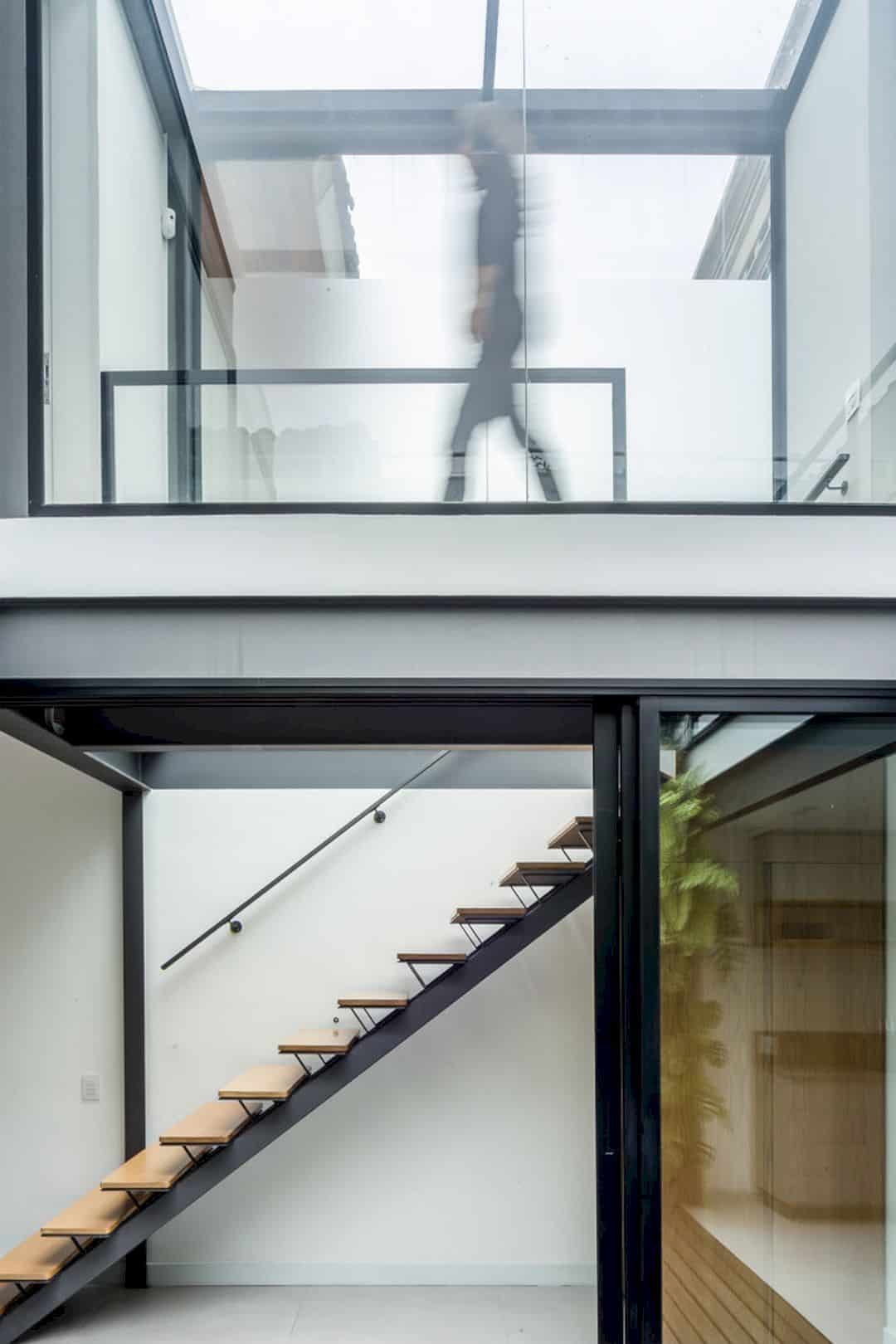
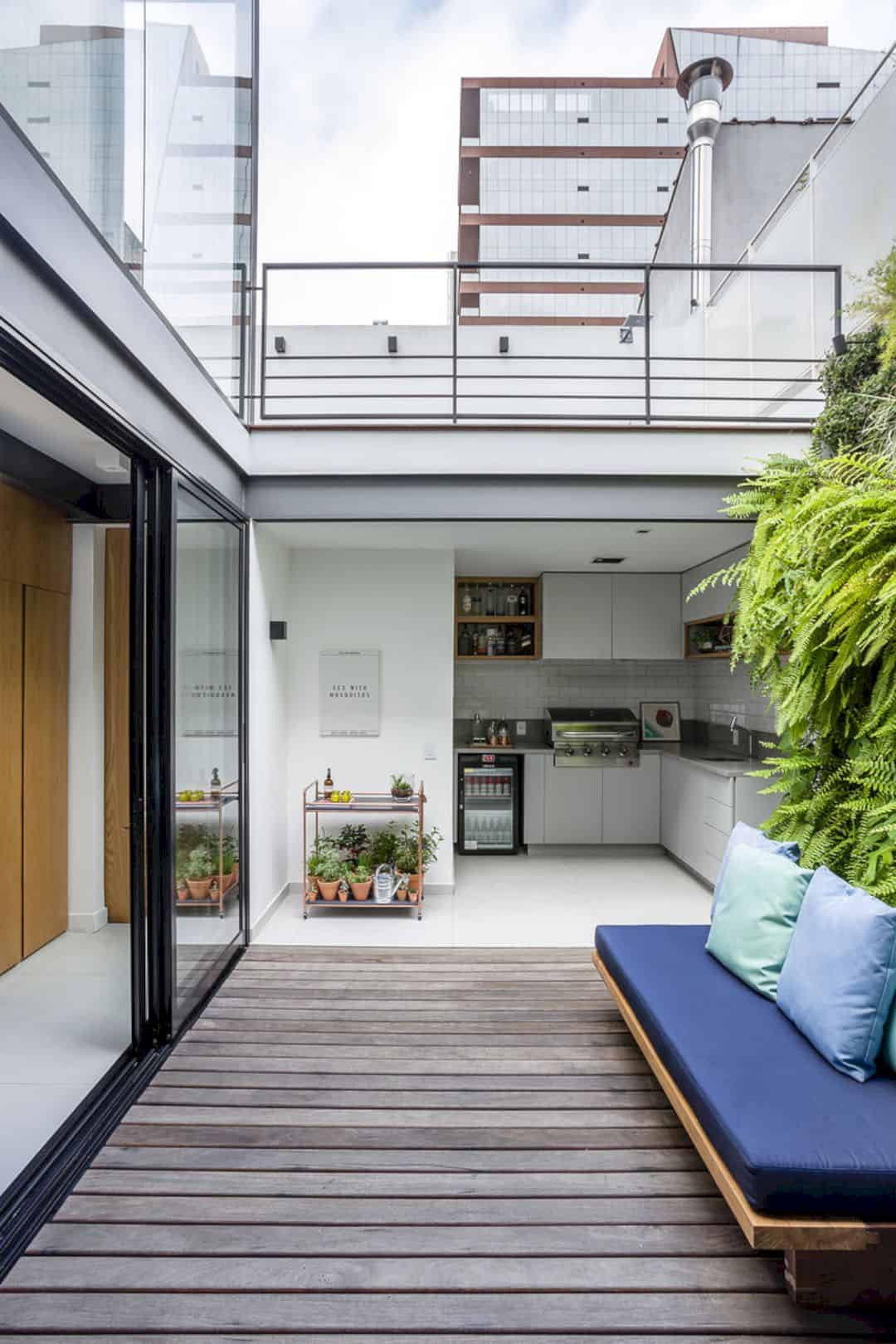
The stairs are moved to create rooms redistribution located on the upper deck of the house. The rooms are expanded, including the glass walkway and bathroom. Those rooms connect the house deck to the intimate area, giving easy access for the owner to go from one area to another area in the house.
Colors
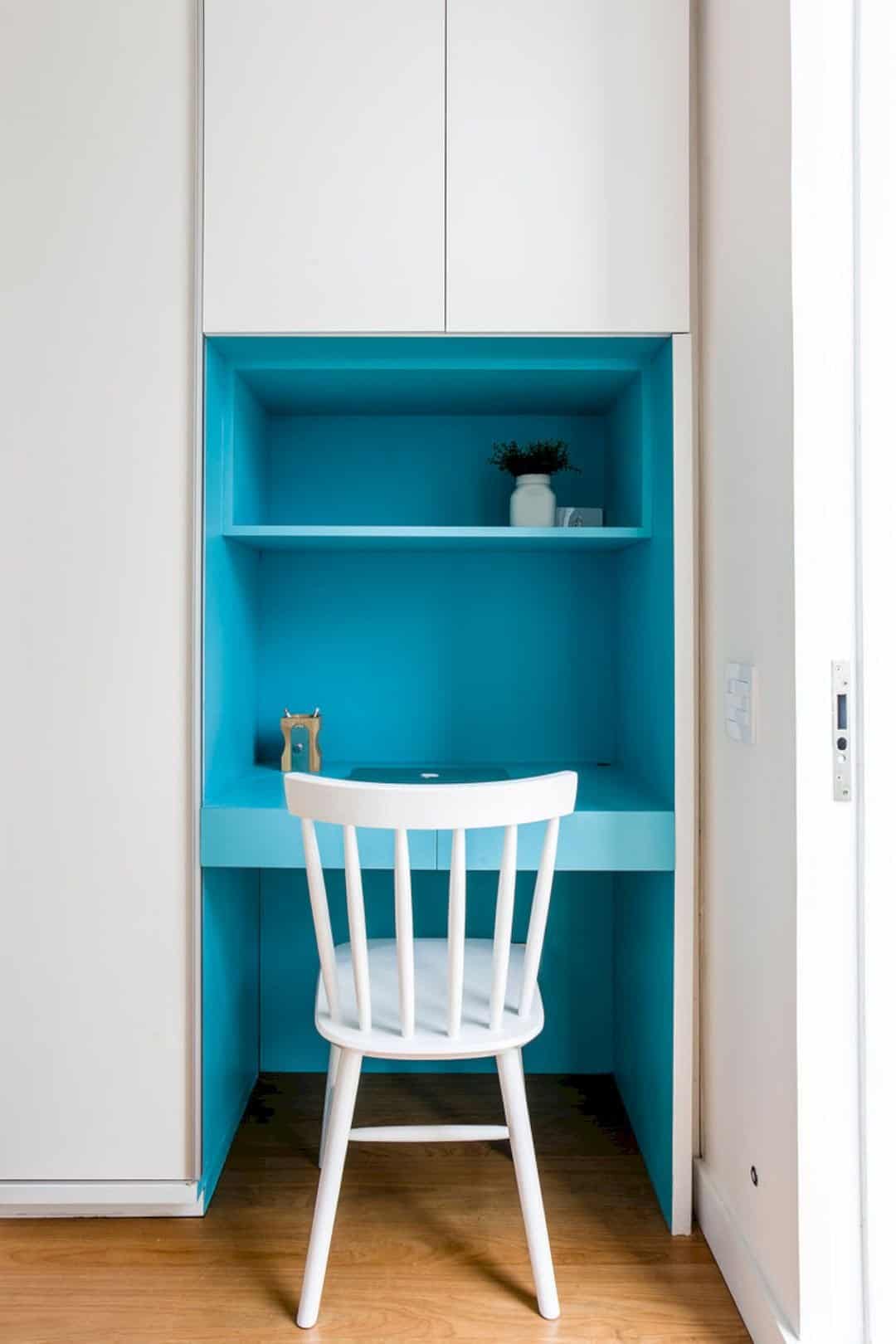
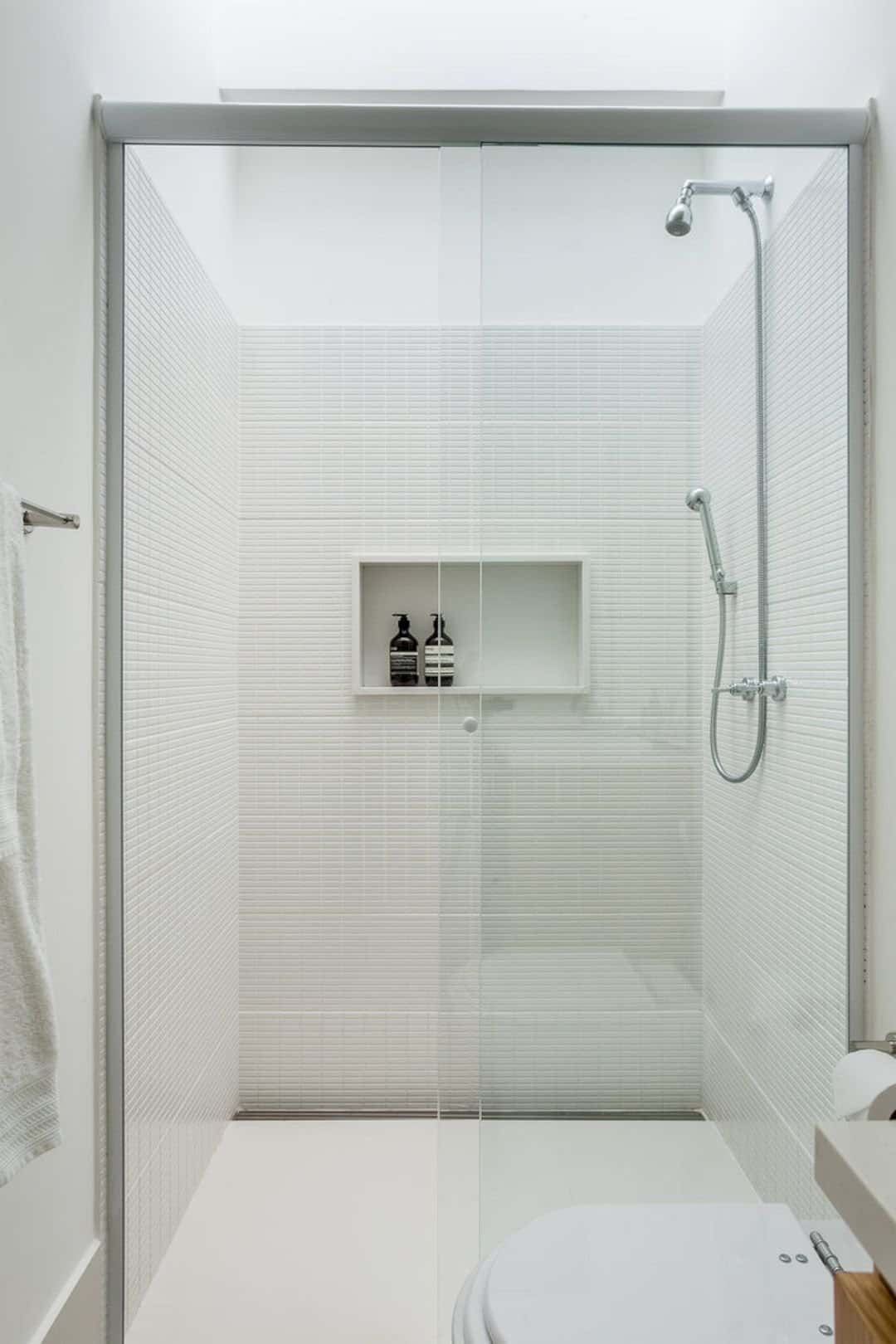
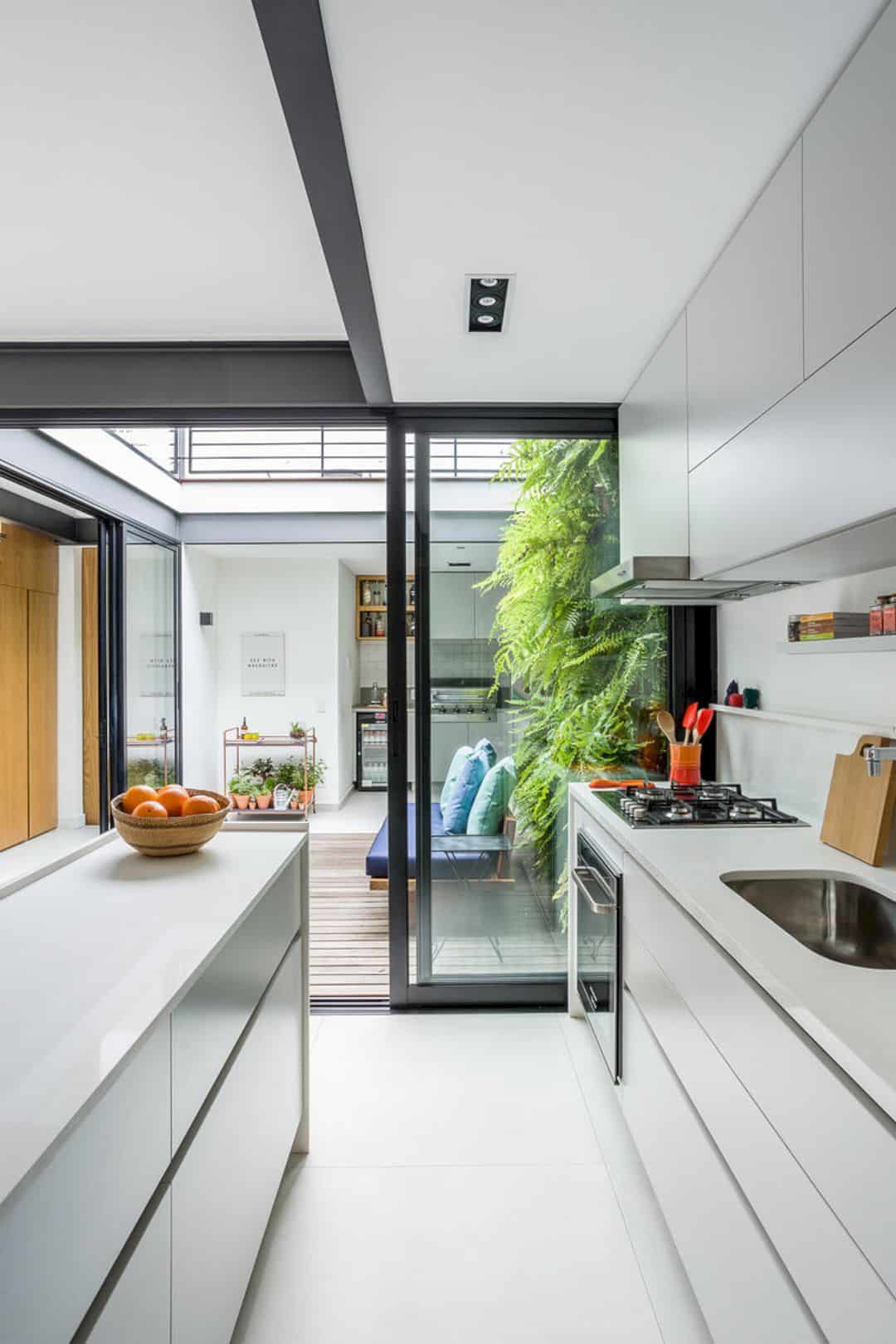
Some corners of APR House is designed with a different color from the main background color. The architect uses white as the house background, especially for the wall, floor, and furniture. They also use other bright colors like blue to decor the small desk and combine purple-pink for the sofa pillow.
Via studioag
Discover more from Futurist Architecture
Subscribe to get the latest posts sent to your email.
