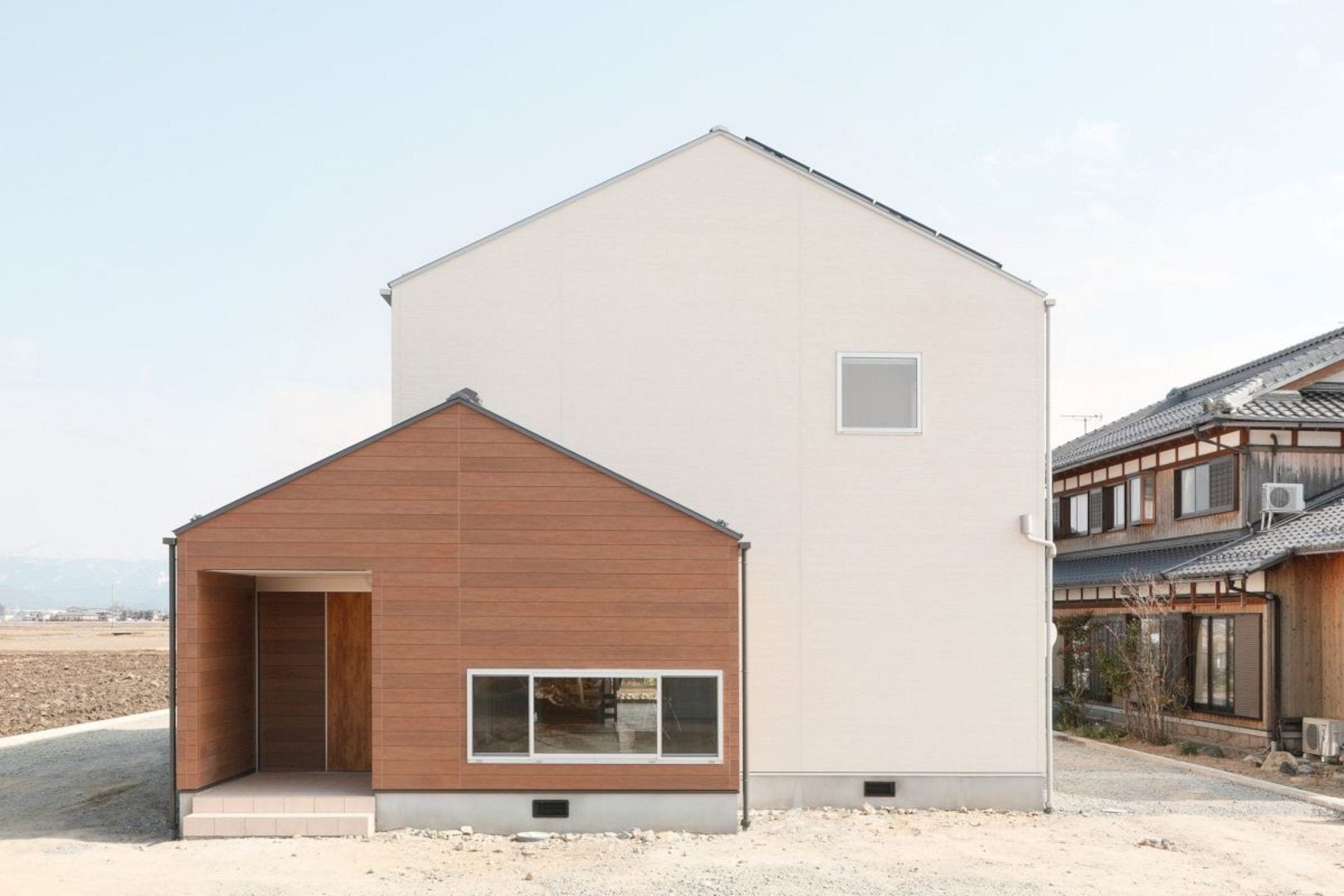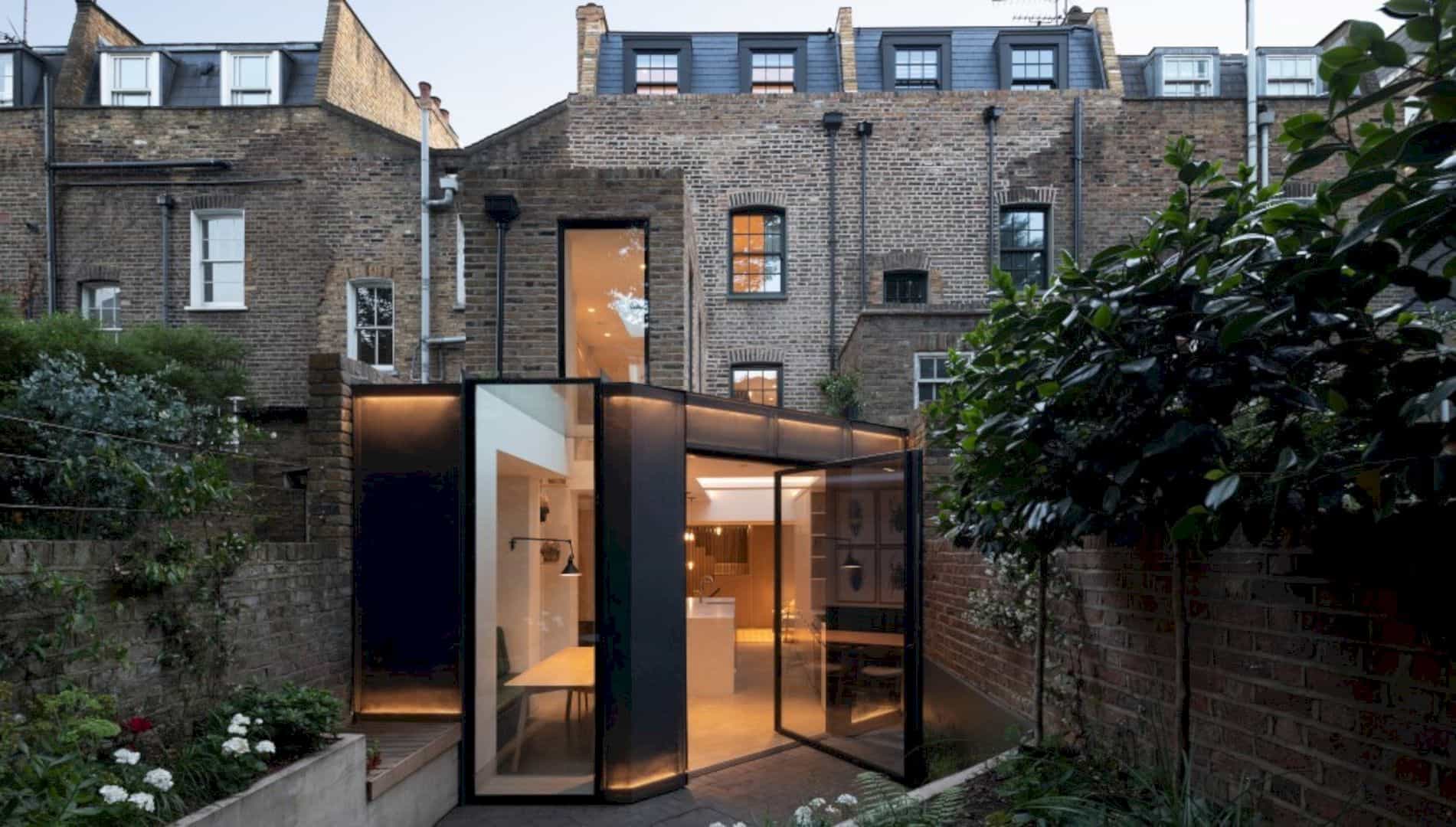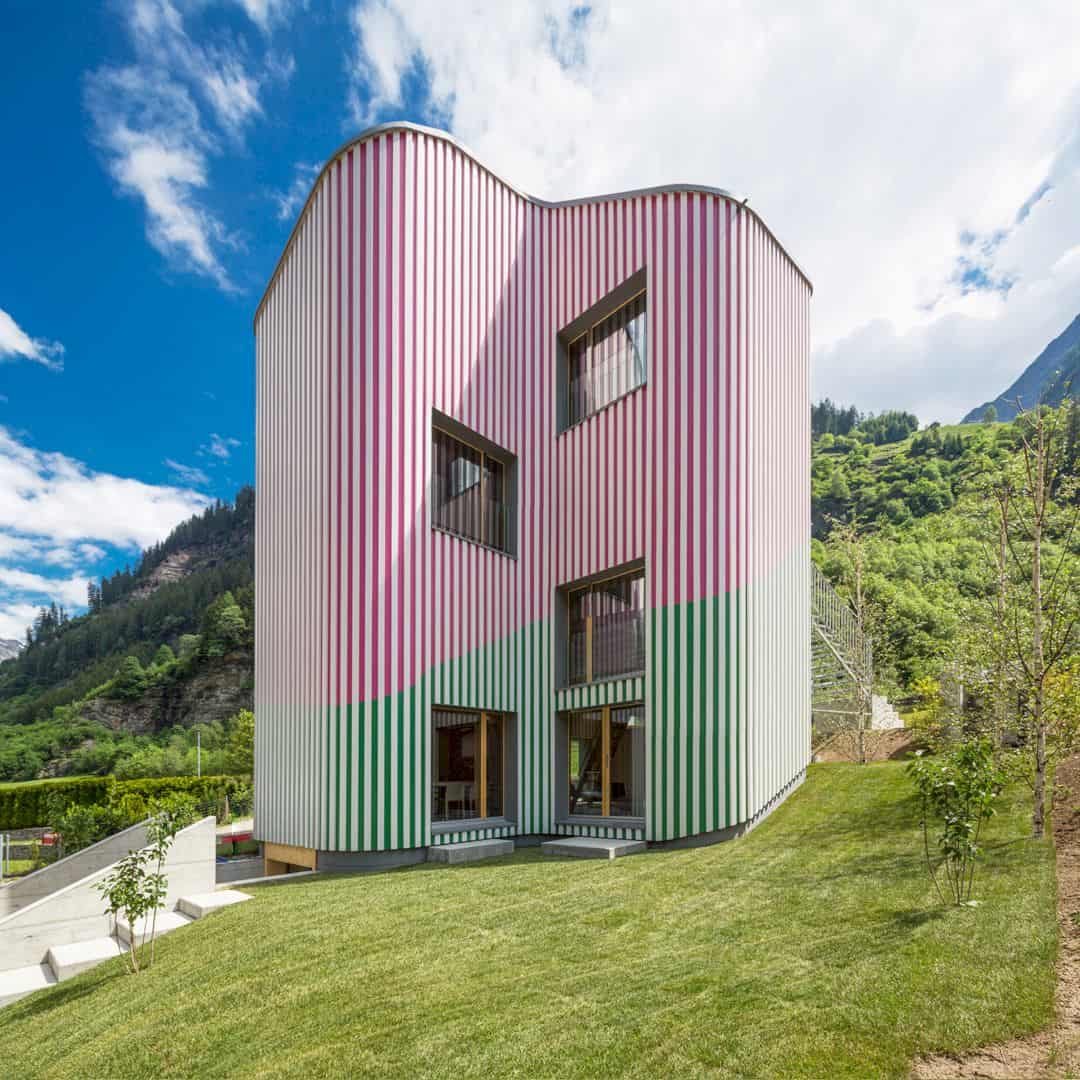ACK House is a renovation project by Studio AG Architecture located in leafy and quiet area of Sao Paulo. This project started in 2014 and finished in 2016 with 520 meter square for the total area. The renovation consists of space general reformulation to connect and integrate the living environments with contemporary interior design and new face look.
Interior
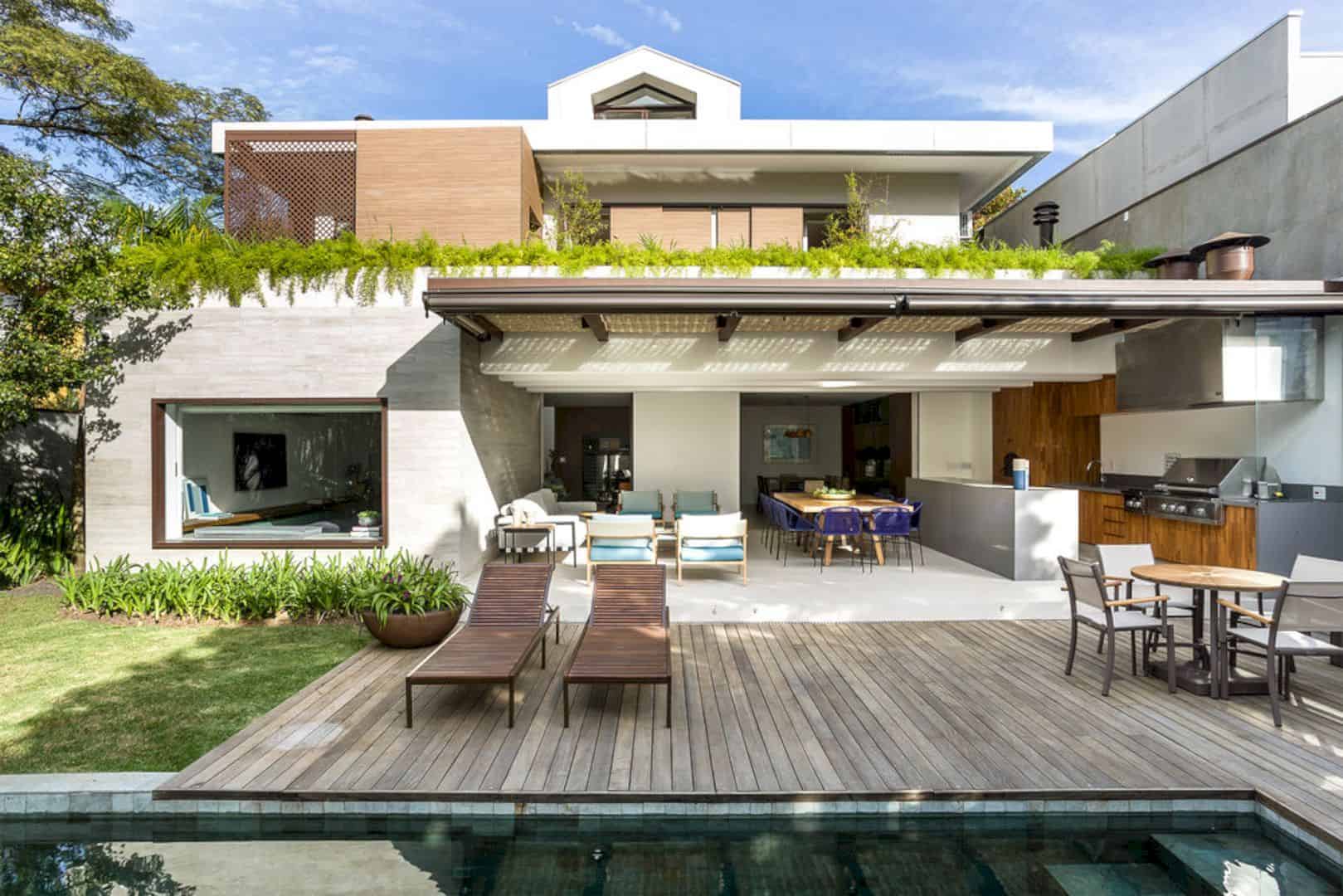
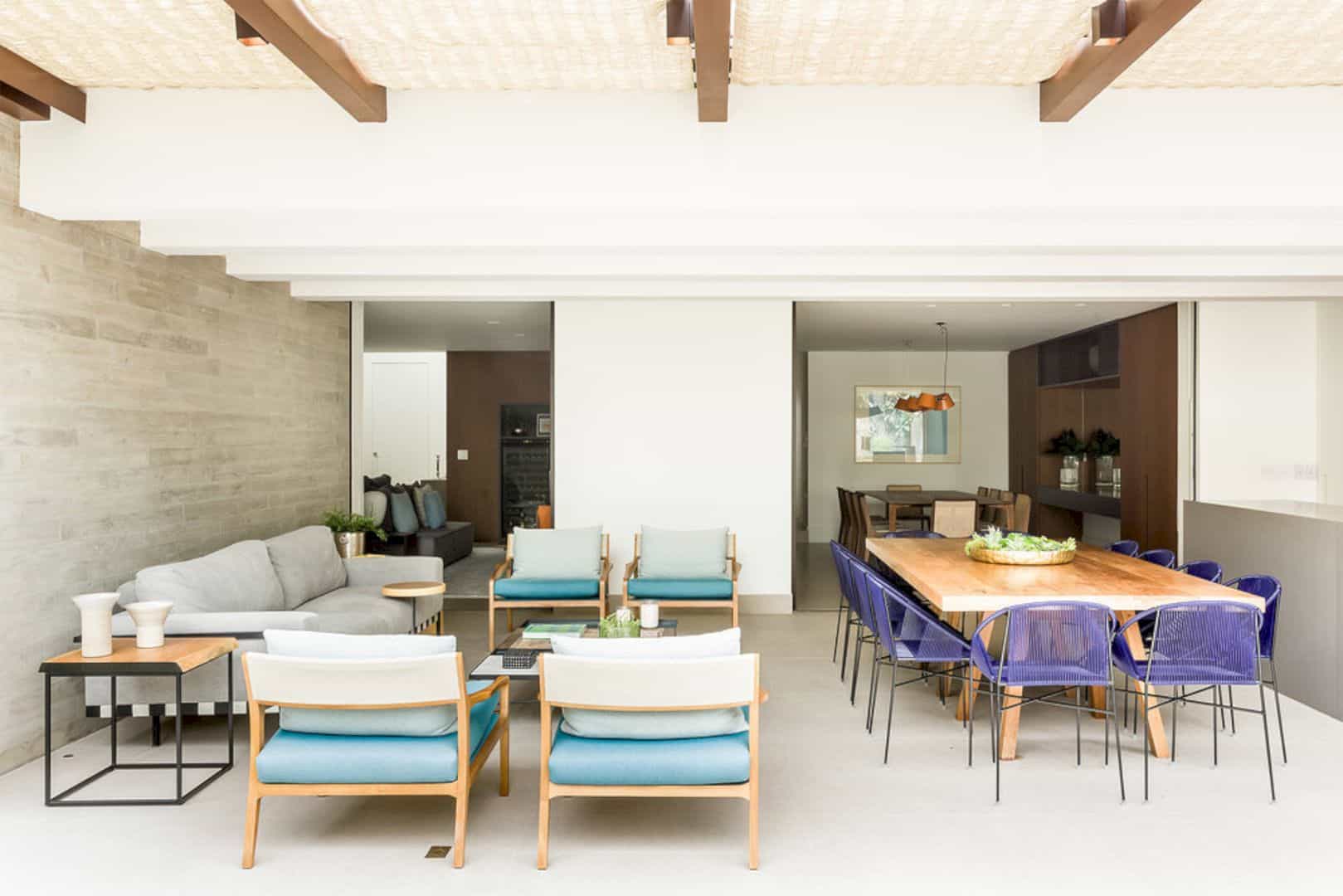
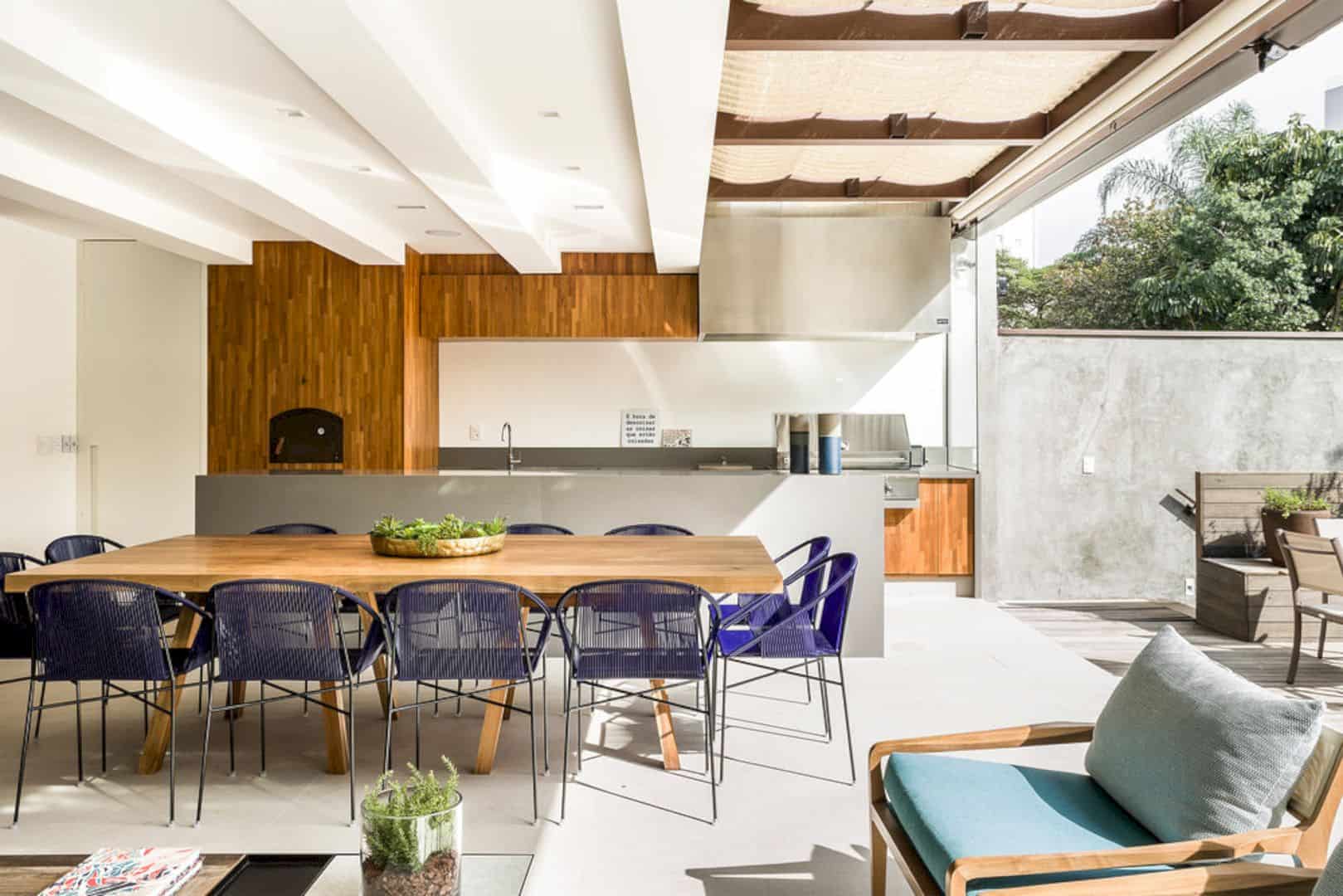
The contemporary interior design can bring a new look into this house. The original plan is segmented and trimmed by the owner, so the architect decides to clean and make some openings in strategic points of the house. This action can frame the house landscape and bring natural light to the contemporary interior.
Plan
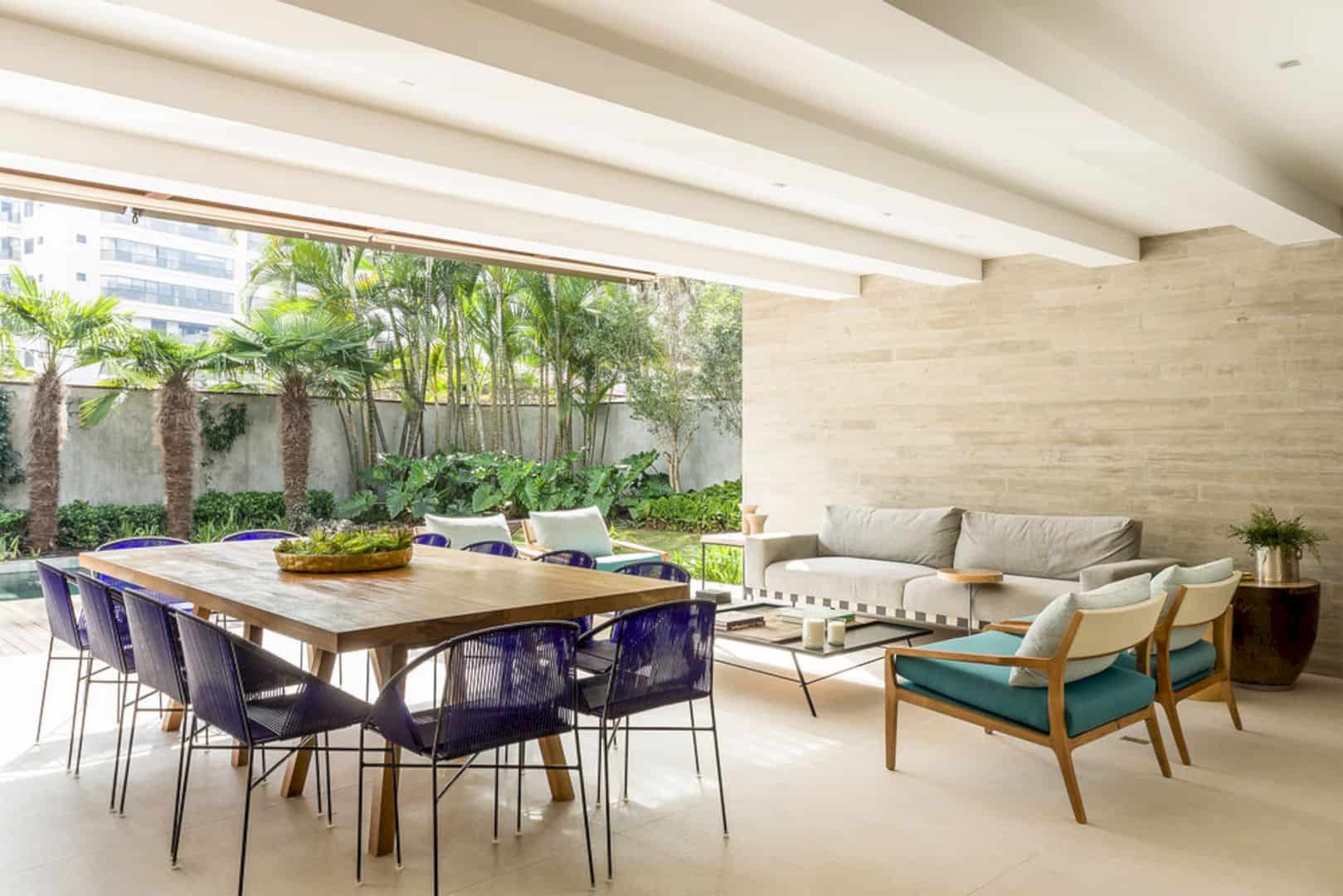
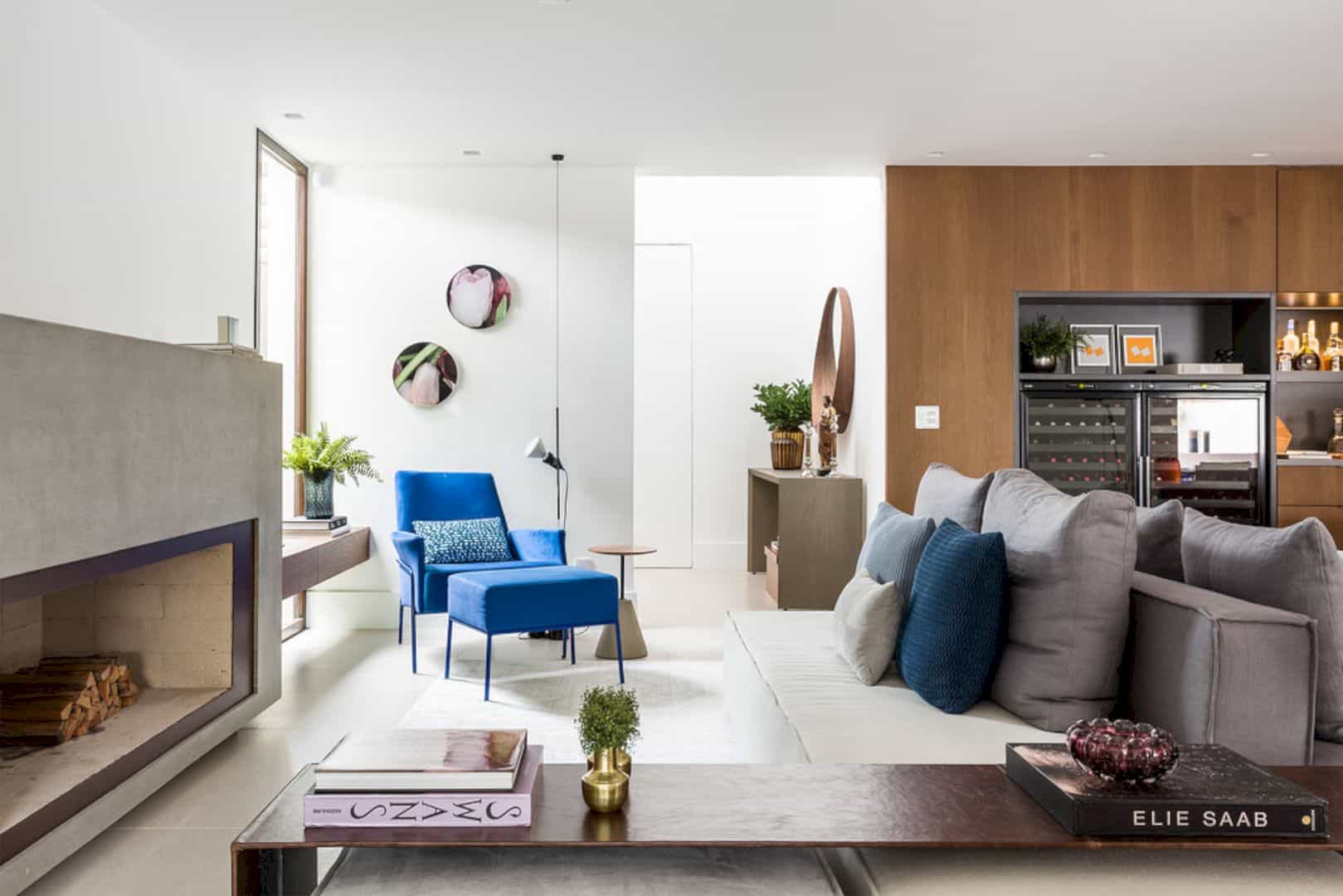
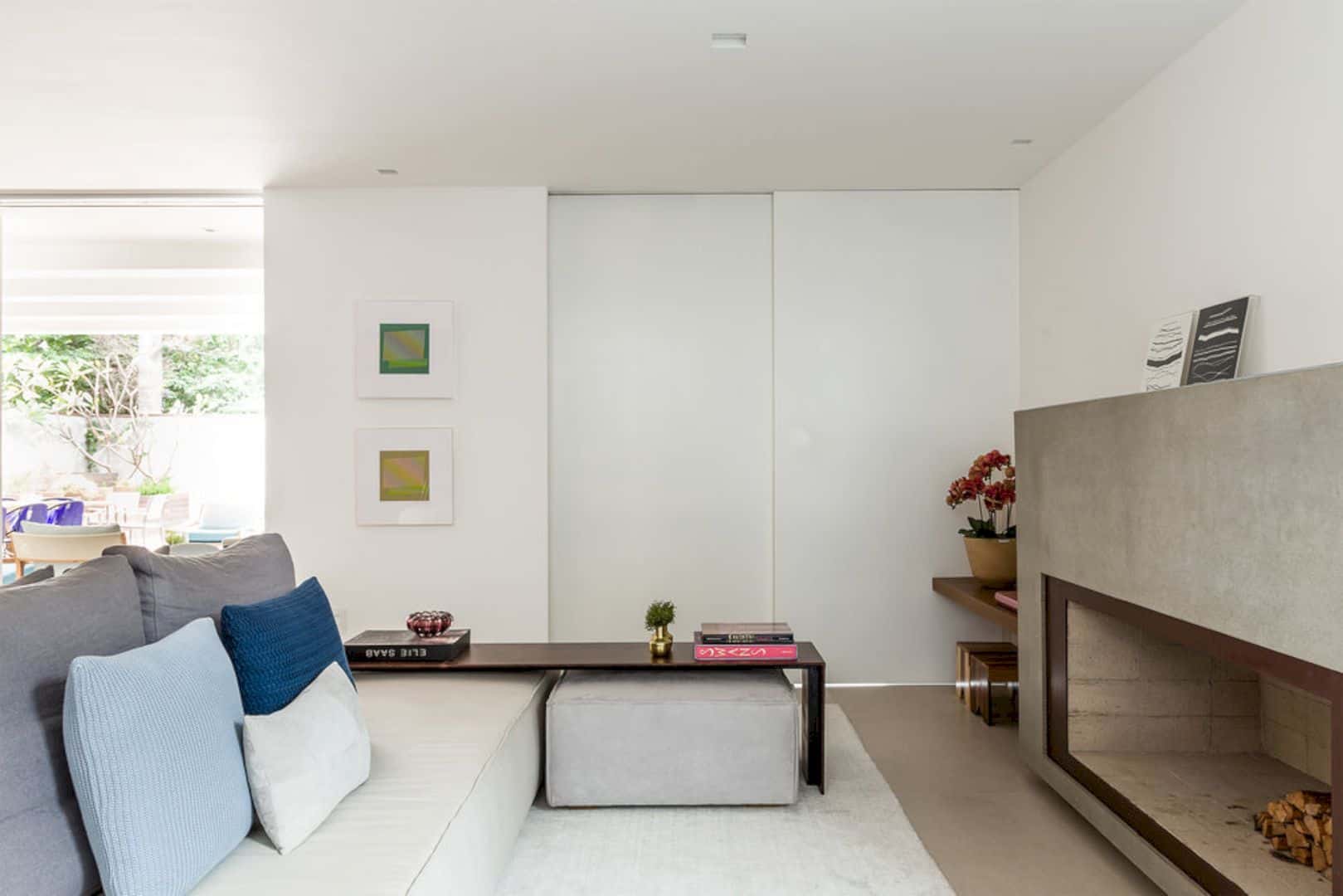
The plan for the ground floor becomes the main focus for this house renovation. This floor is refurbished completely and received some big changes with the contemporary interior design like circulation and room improvements, including some new bathrooms.
Details
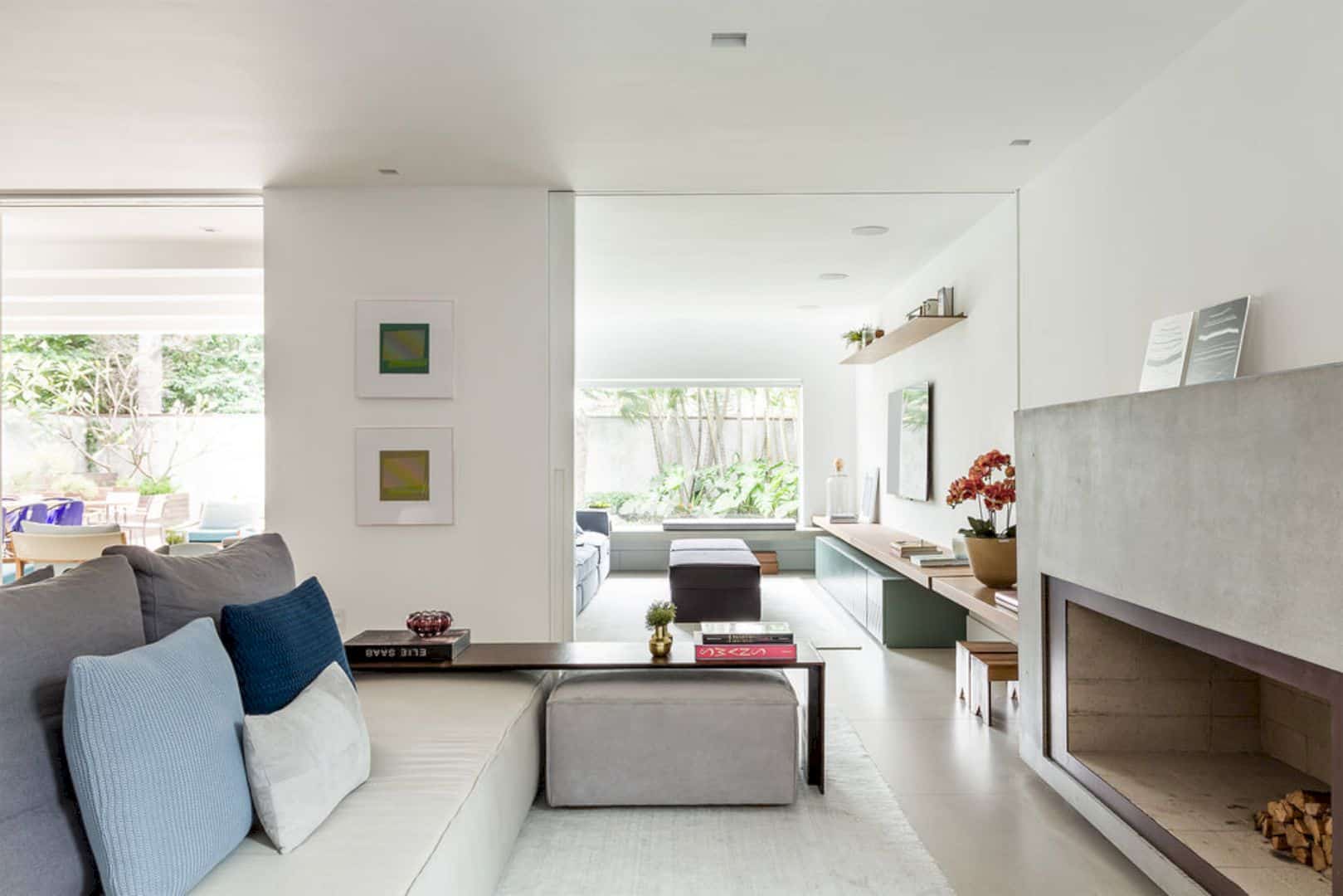
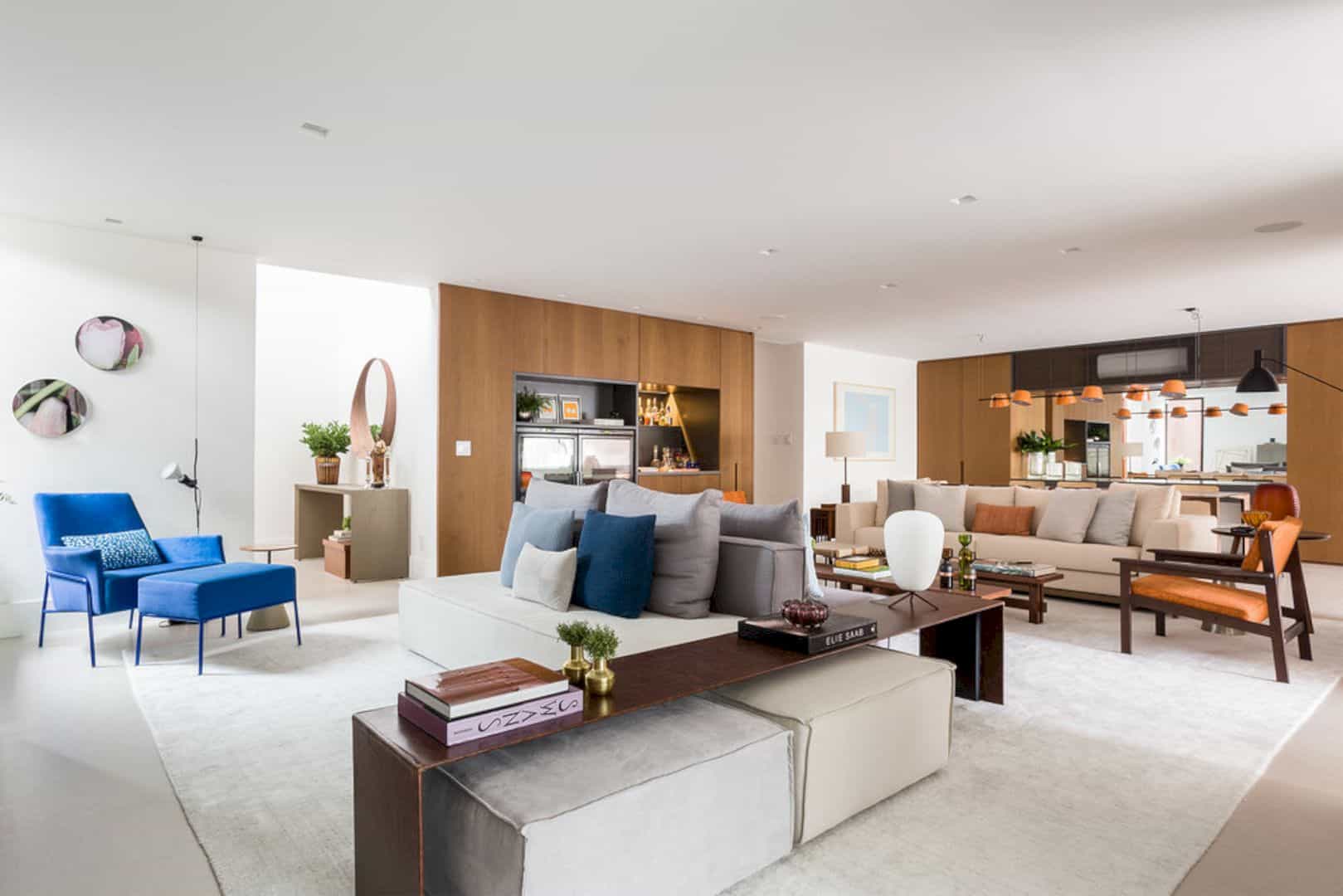
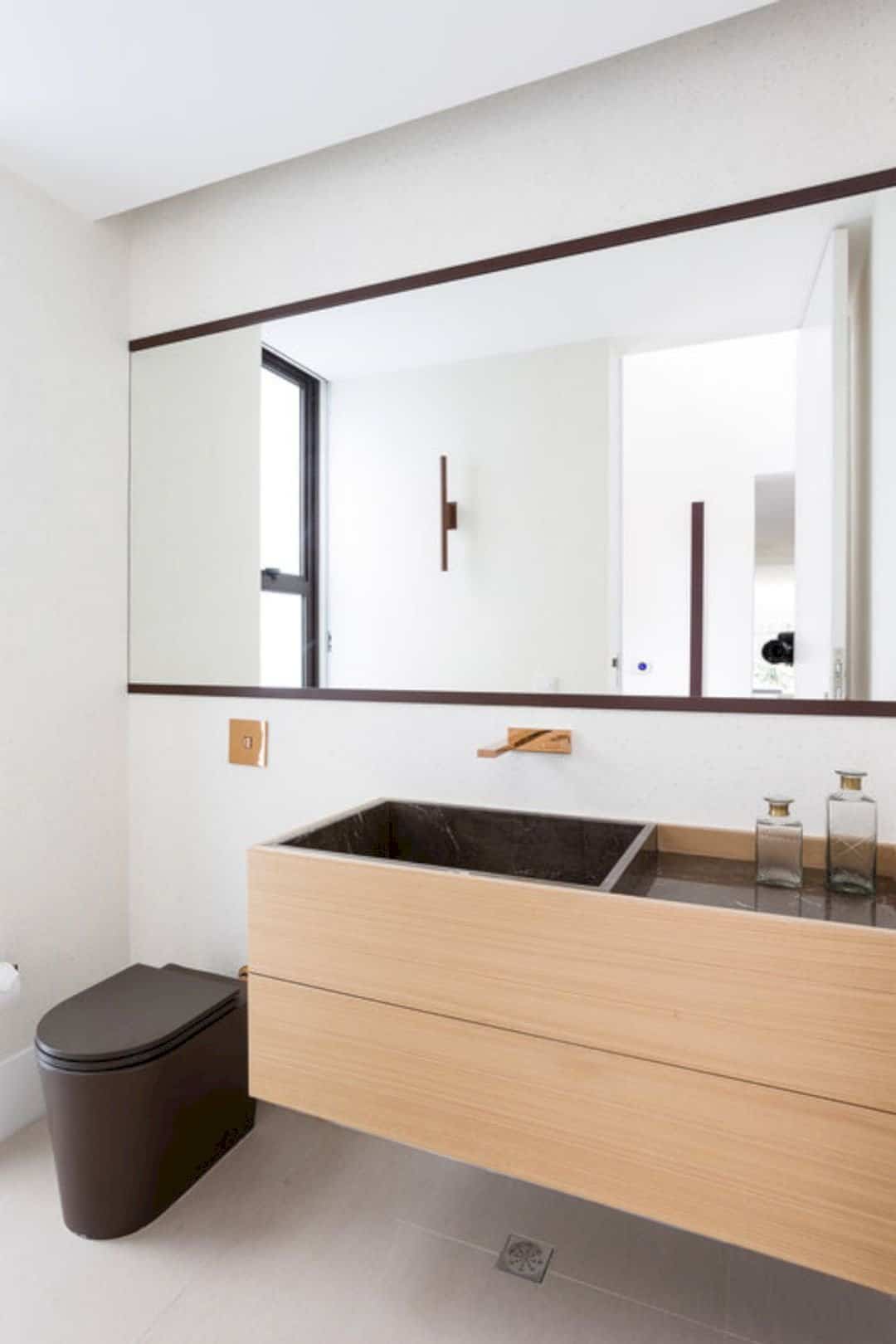
The pillar on the balcony is replaced by a metallic structural reinforcement. This replacement can open the house to the beautiful garden outside and create an integrated leisure area such as swimming pool, barbeque area, and living room. The owner also can put a pizza open in this area to make delicious pizzas.
Architecture
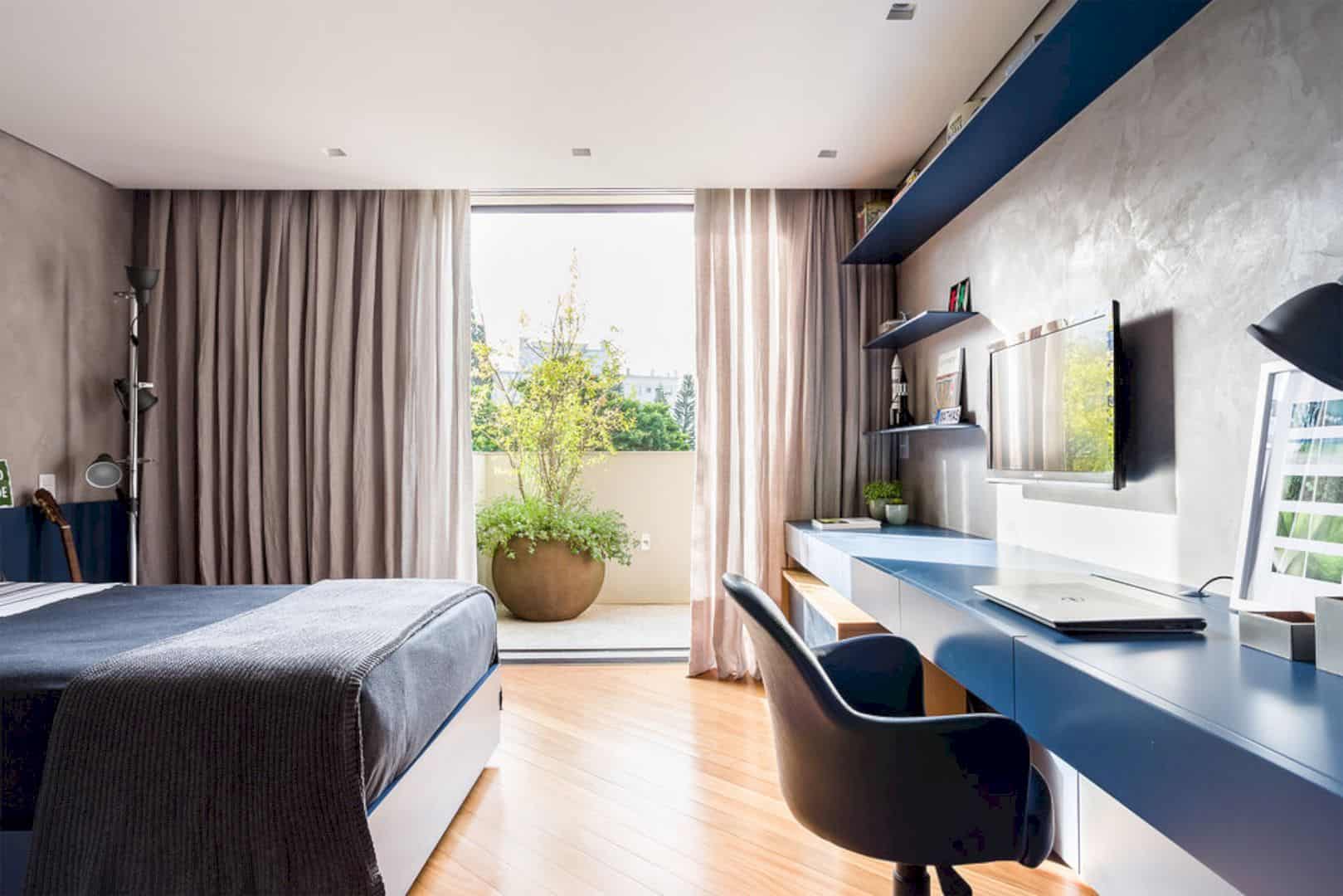
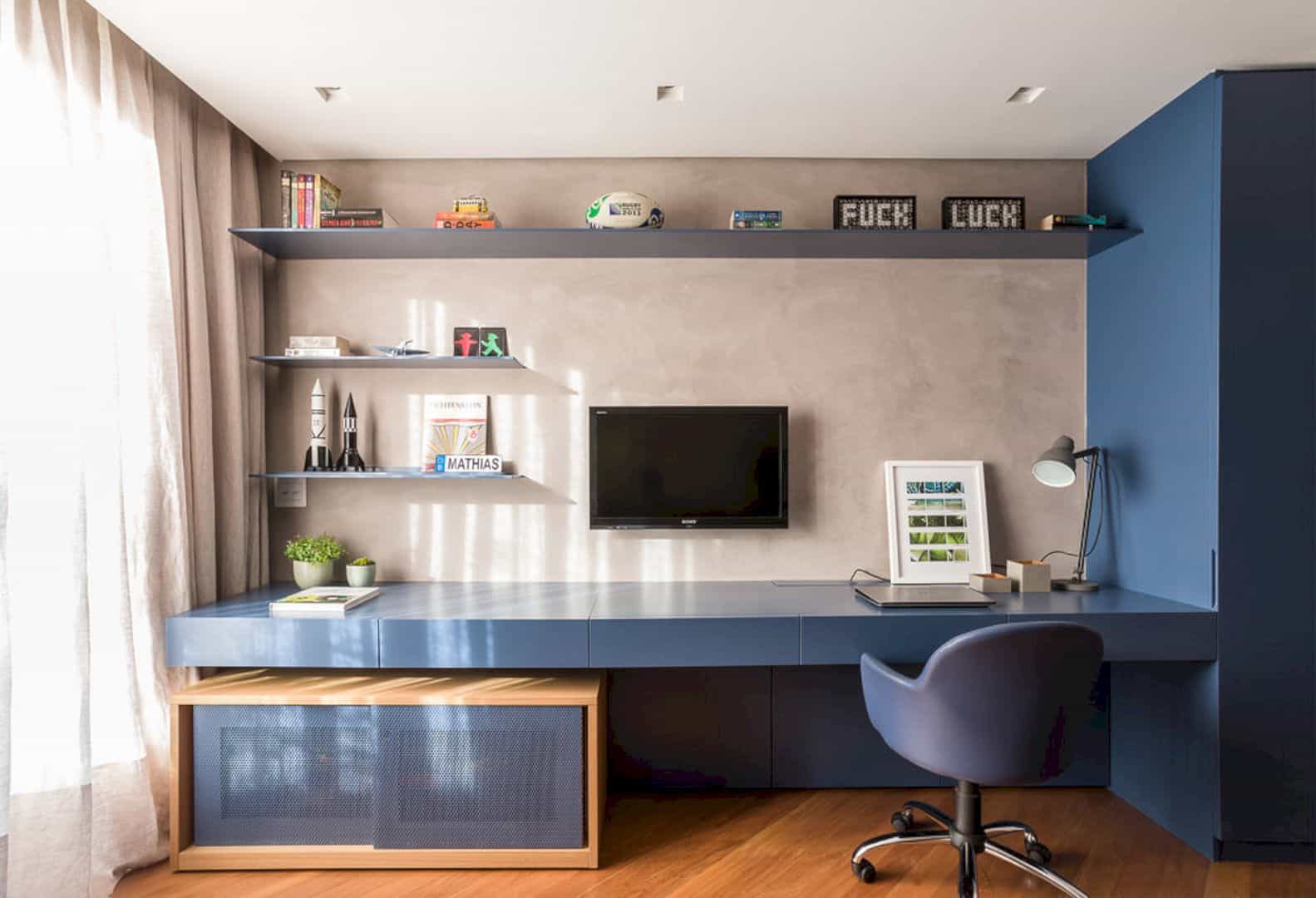
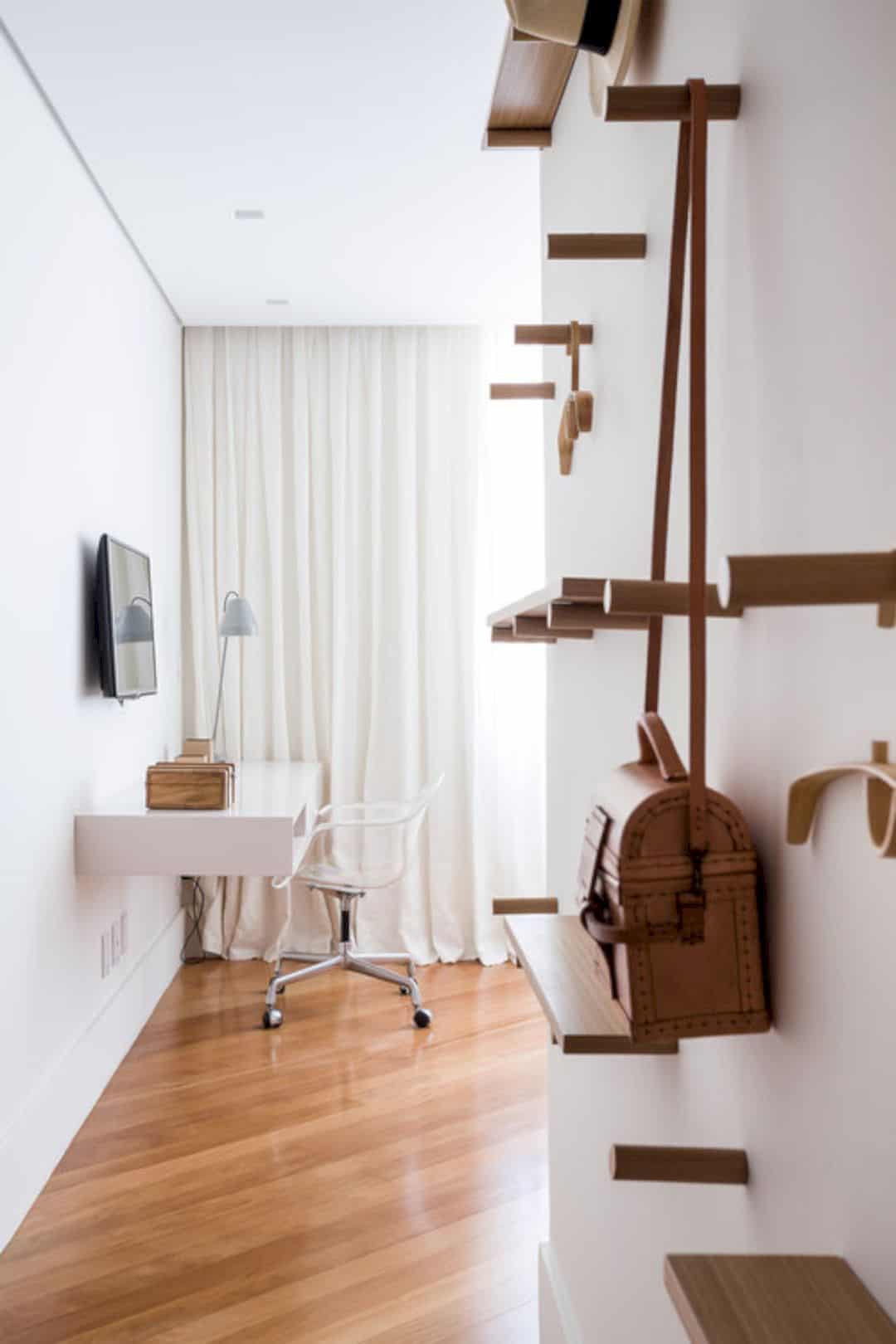
The contemporary interior design of ACK House doesn’t have any striking architecture style which is given by Studio AG Architecture. This idea can create a new face look that fits well with the contemporary style. The new face look is not only about renovating the interior but also about matching it with the house exterior.
Materials
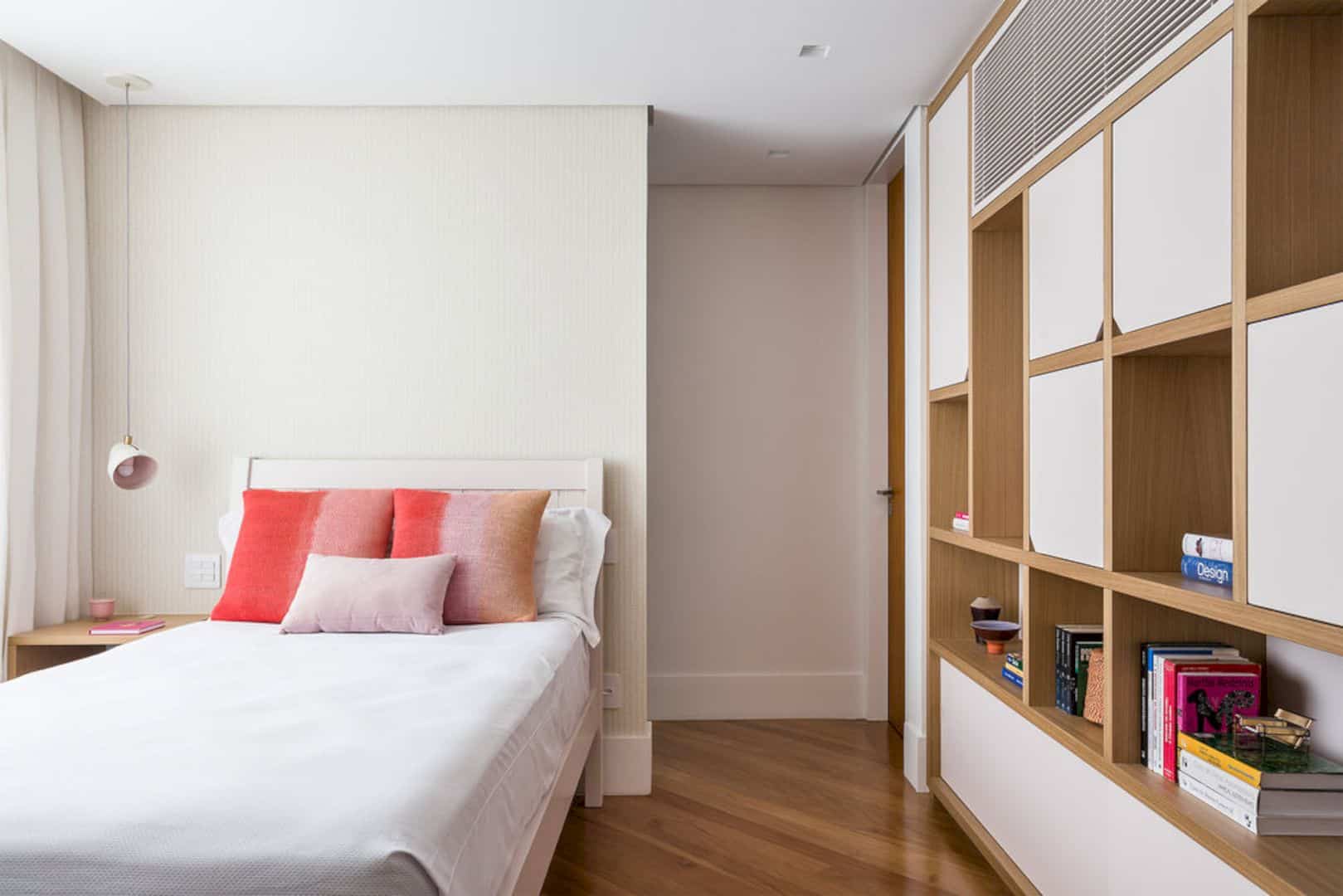
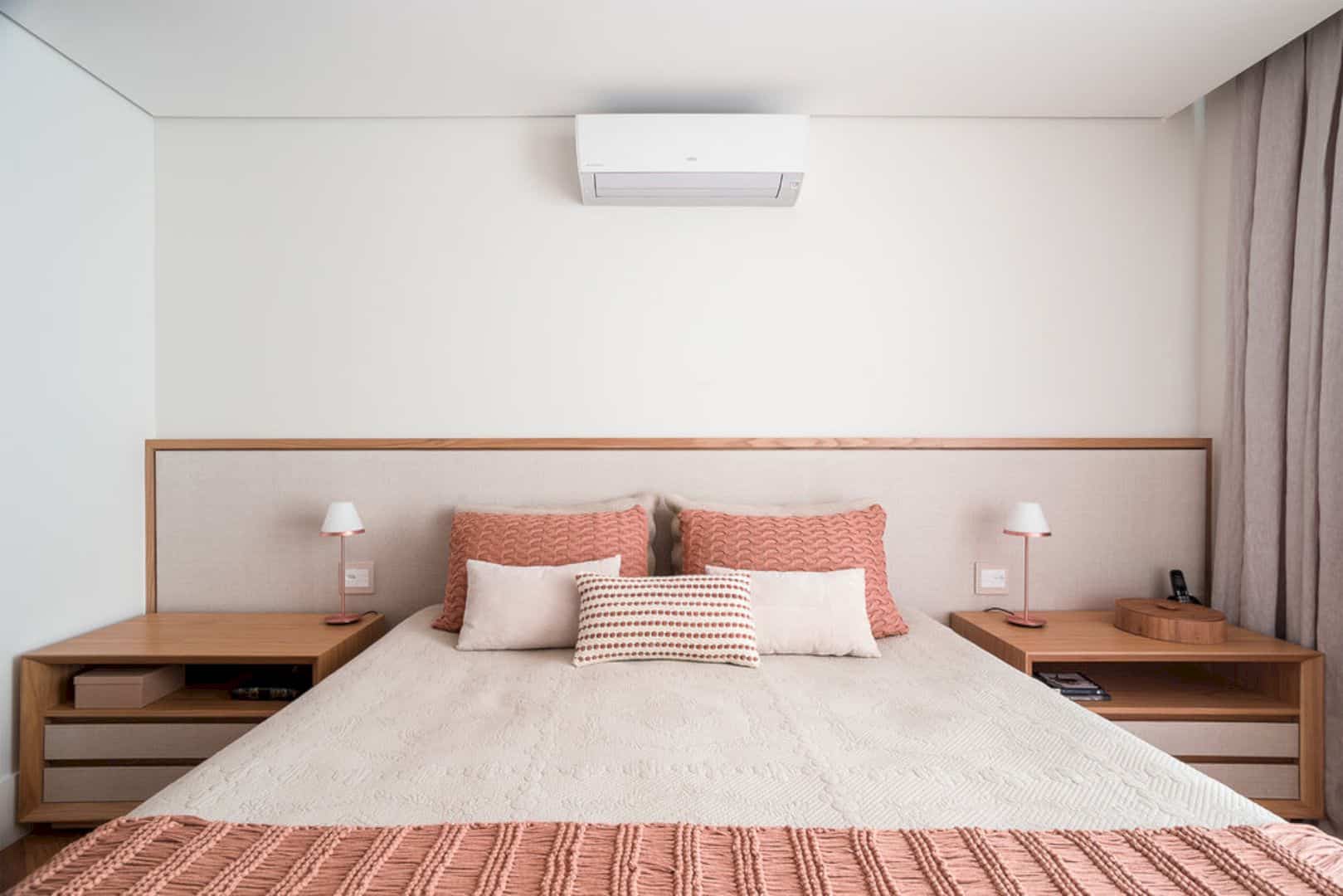
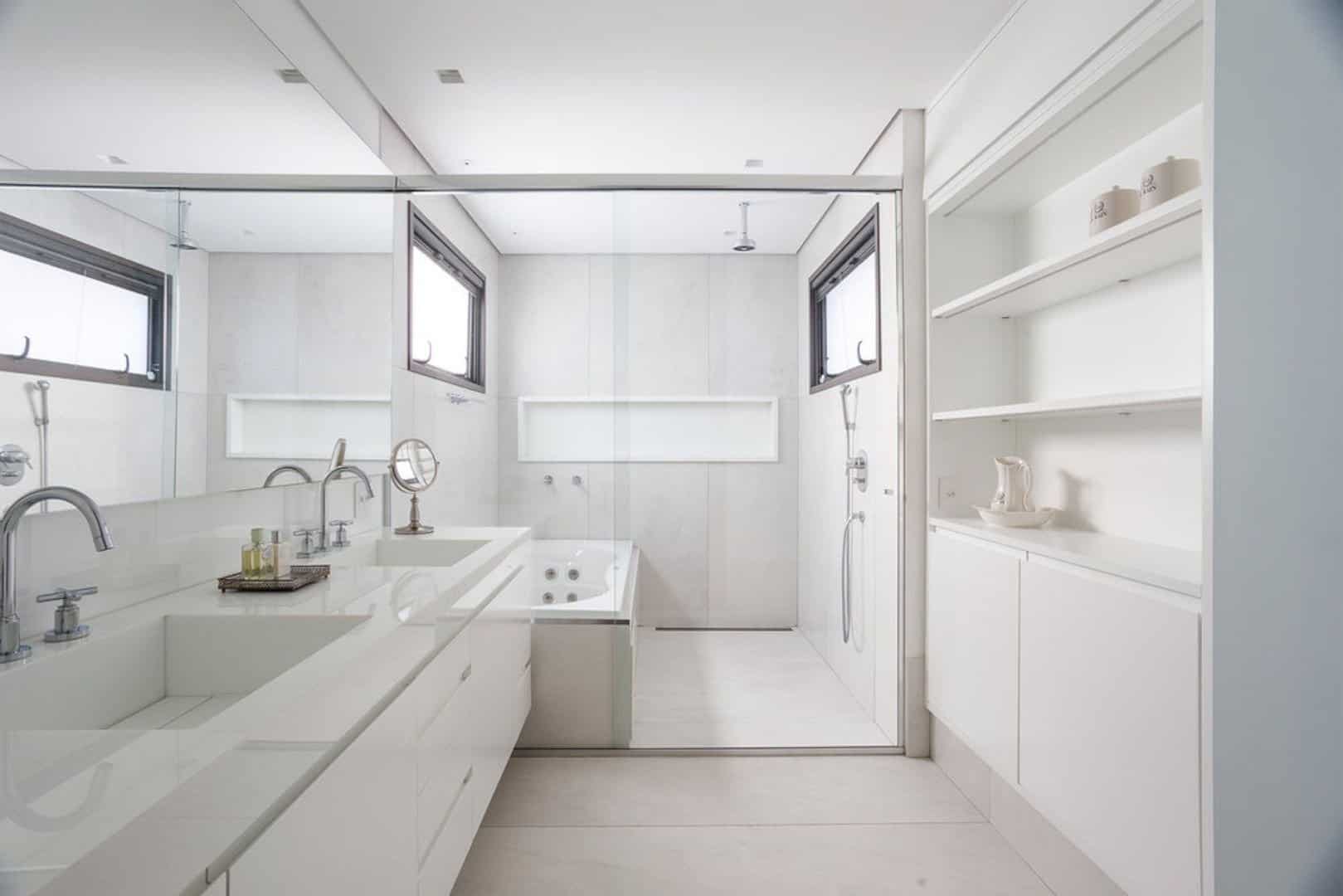
Studio AG Architecture uses some Brazilian design pieces with more bare items. It becomes the priority of this renovation project that can support the whole look of the contemporary interior design. Most of the furniture comes in different textures and neutral tones. The combination of materials and colors can bring a cozy atmosphere to the house environment.
Environment
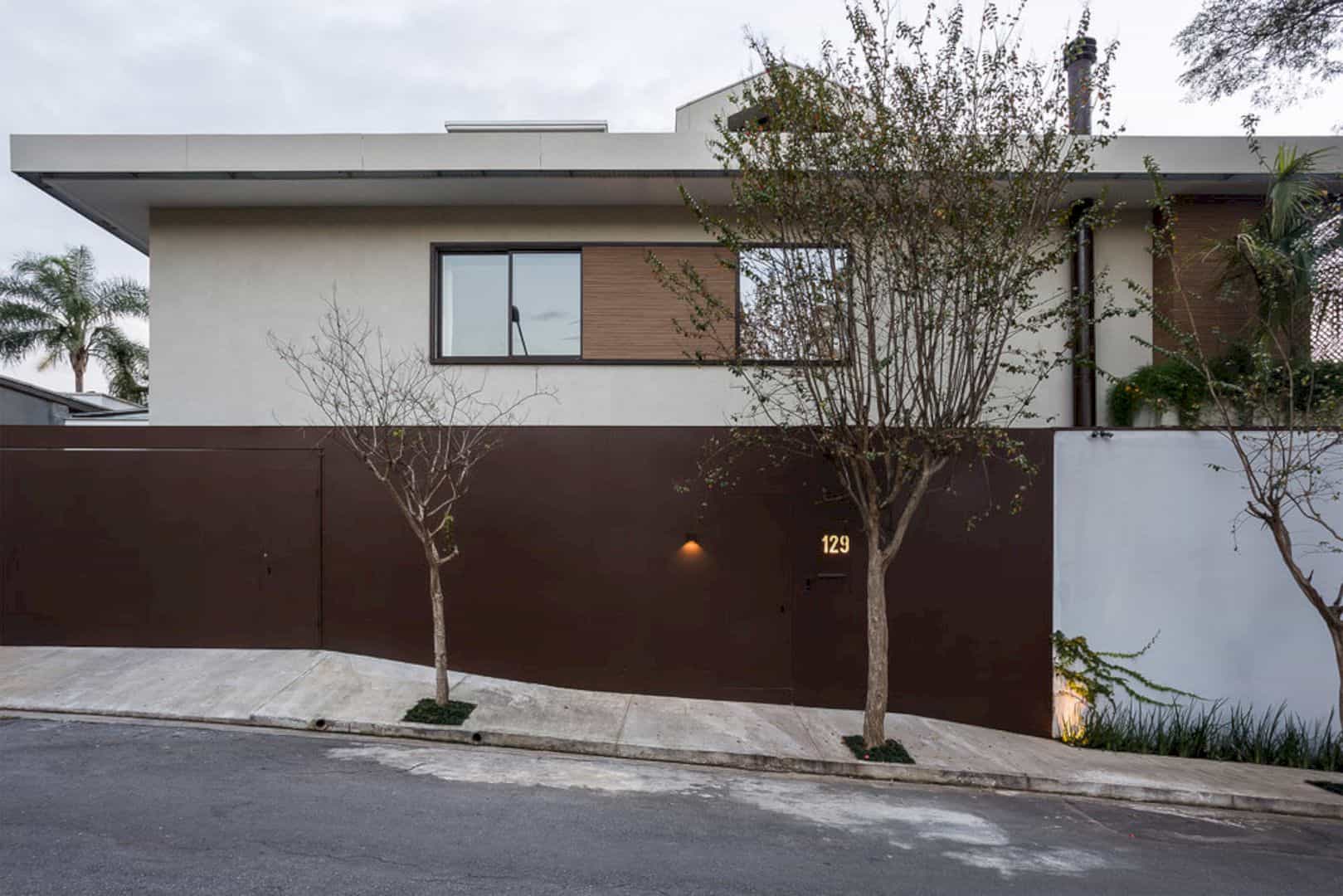
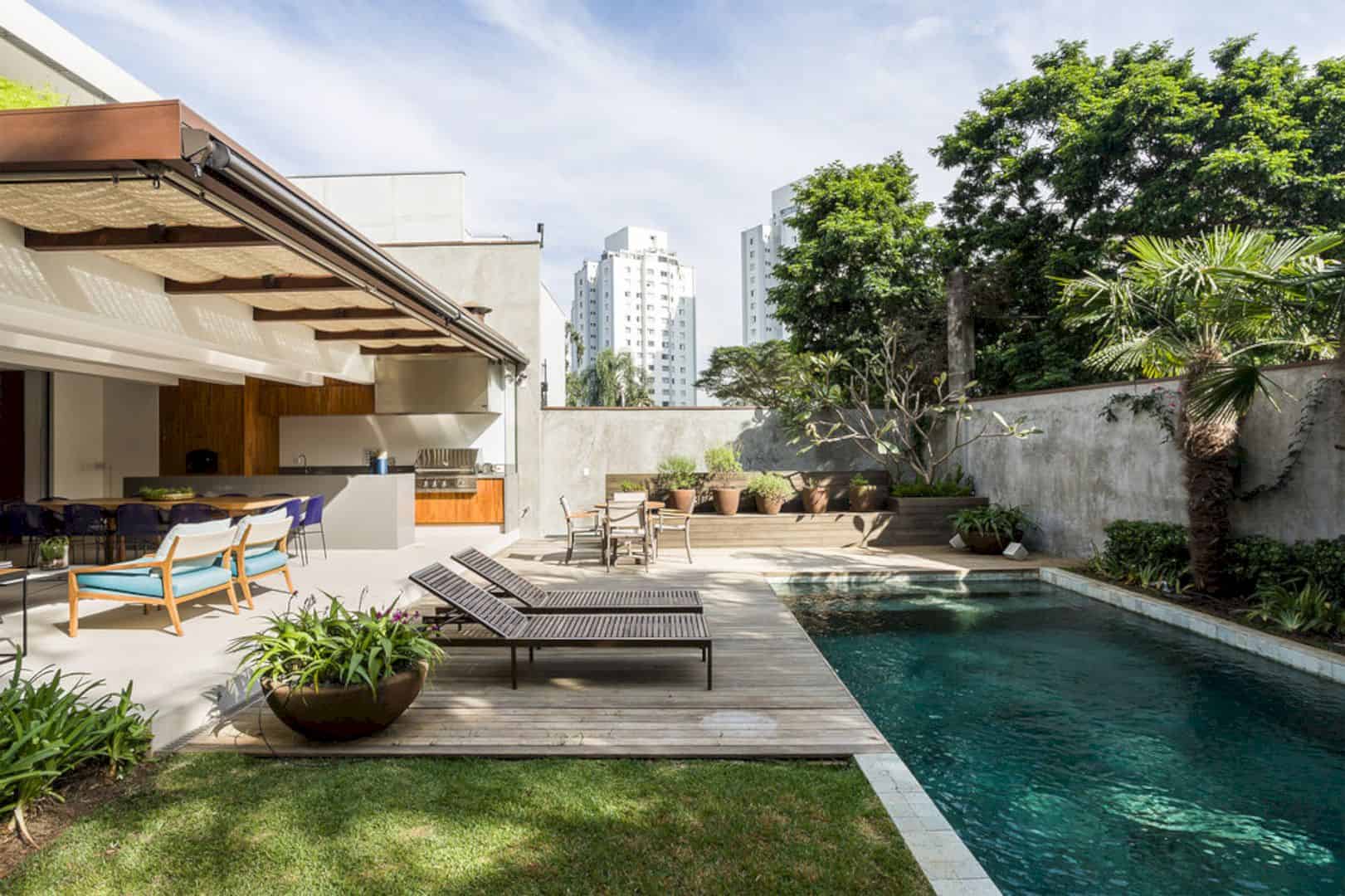
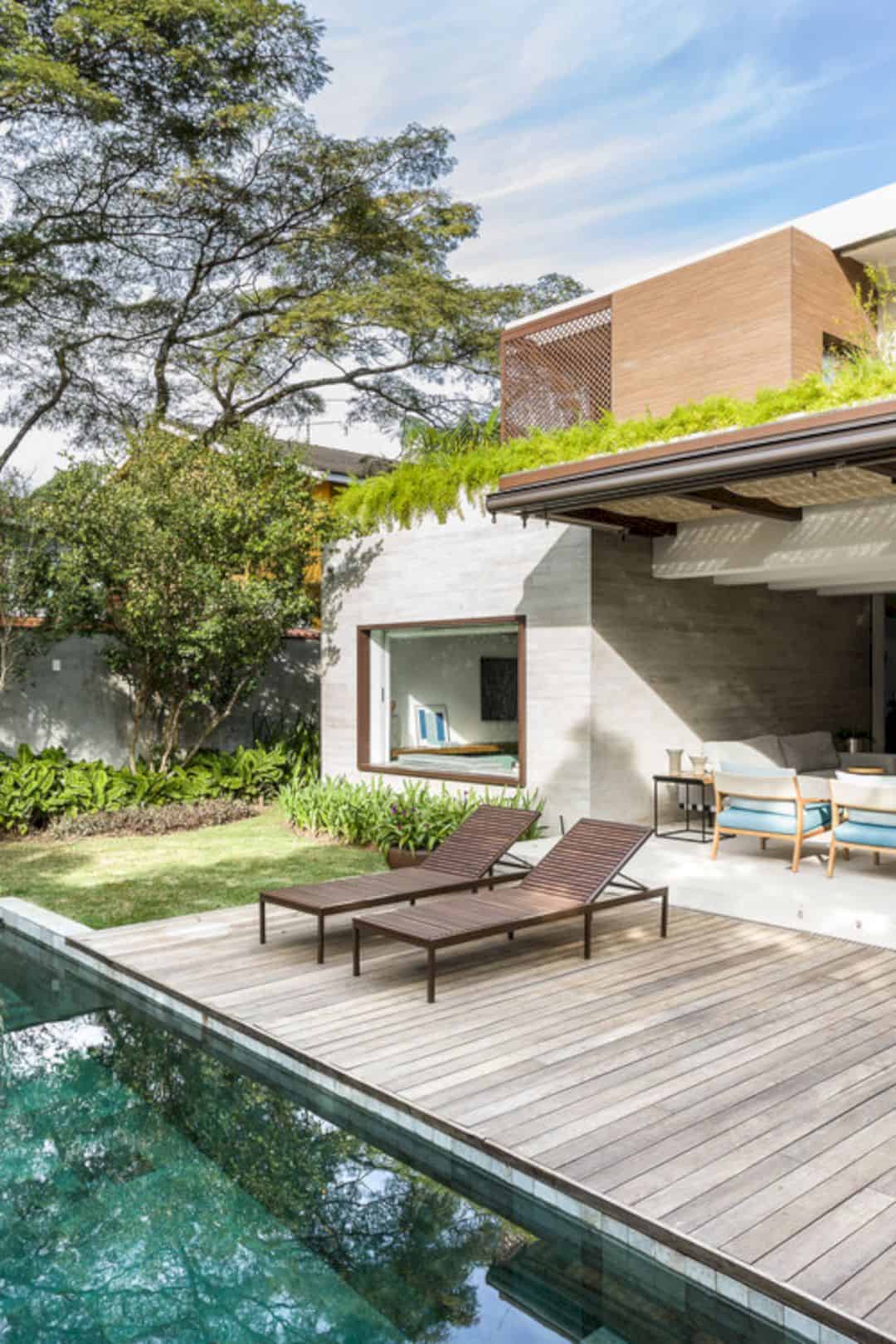
From the outside, ACK House looks simple and ordinary. Both inside and outside space of this house has a natural accent. When the contemporary interior is designed with full of natural materials like wood, the exterior environment is more natural with green plants and trees around the deck and swimming pool.
Colors
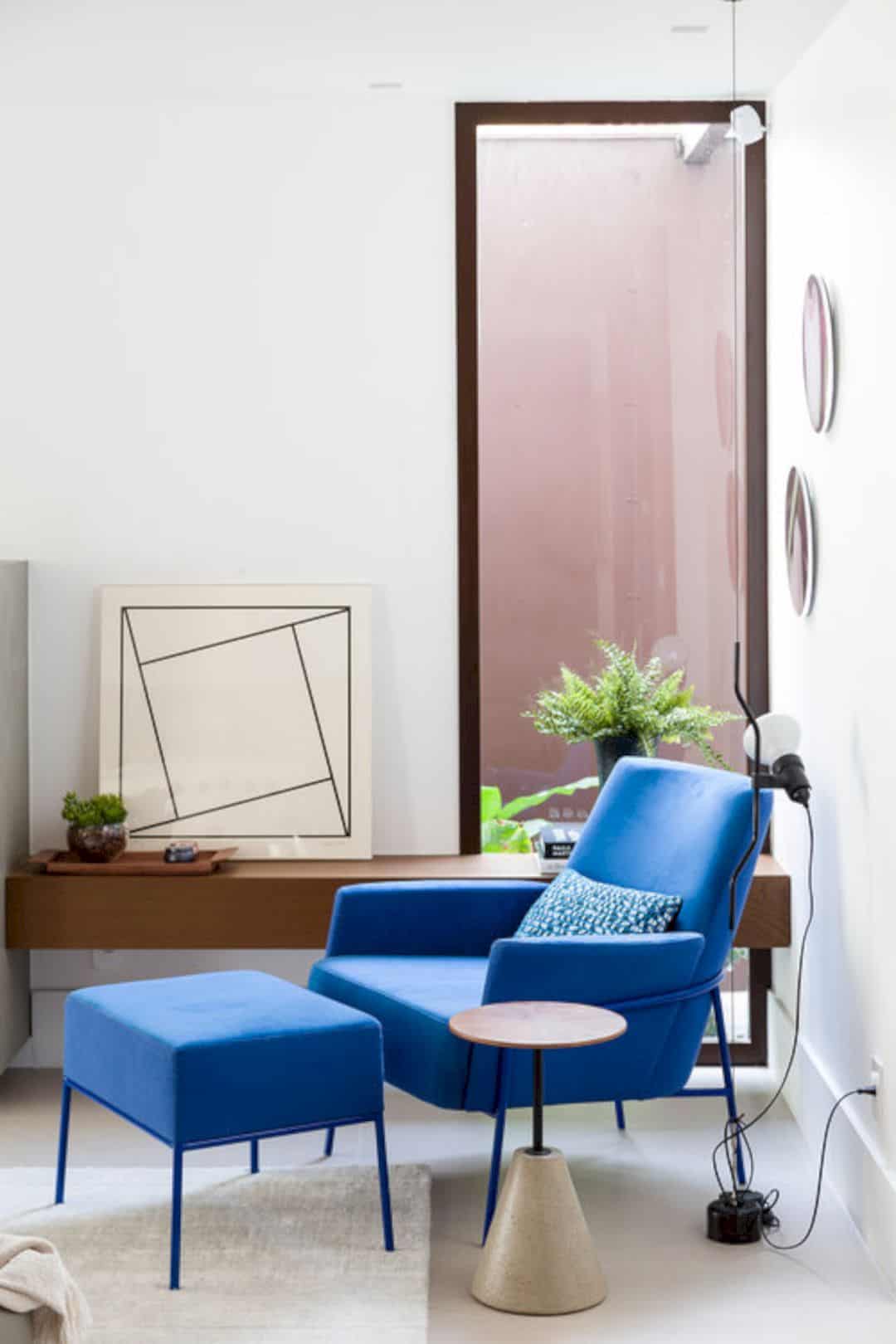
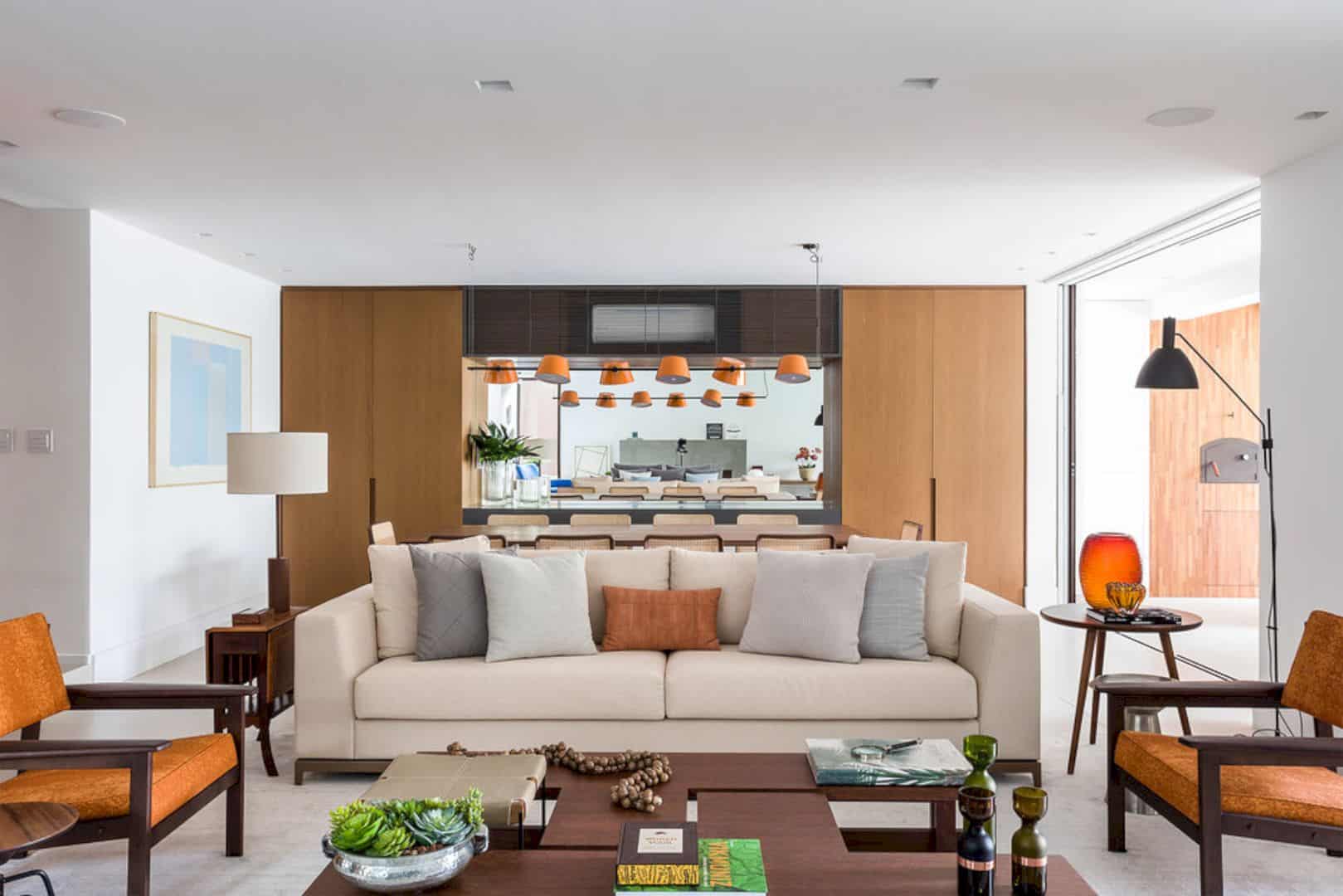
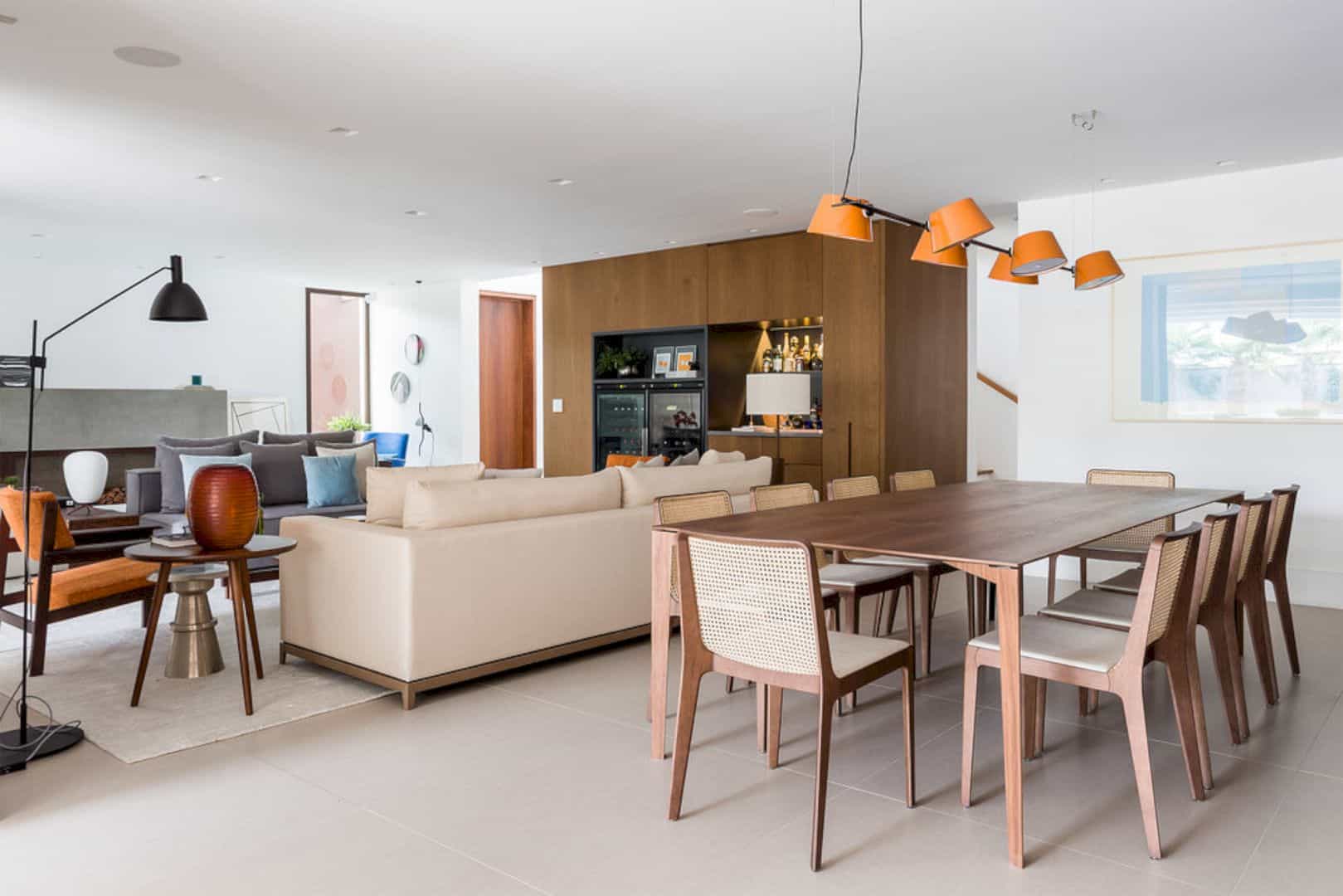
Some different colors are added to this house besides white as the main color background for the house wall and floor. The blue chair and its small table are placed at the corner of the room for the owner as a relaxing area. In the living room and dining area, the orange accent is added with chairs, table lamp, and a chandelier above the dining table.
Via studioag
Discover more from Futurist Architecture
Subscribe to get the latest posts sent to your email.
