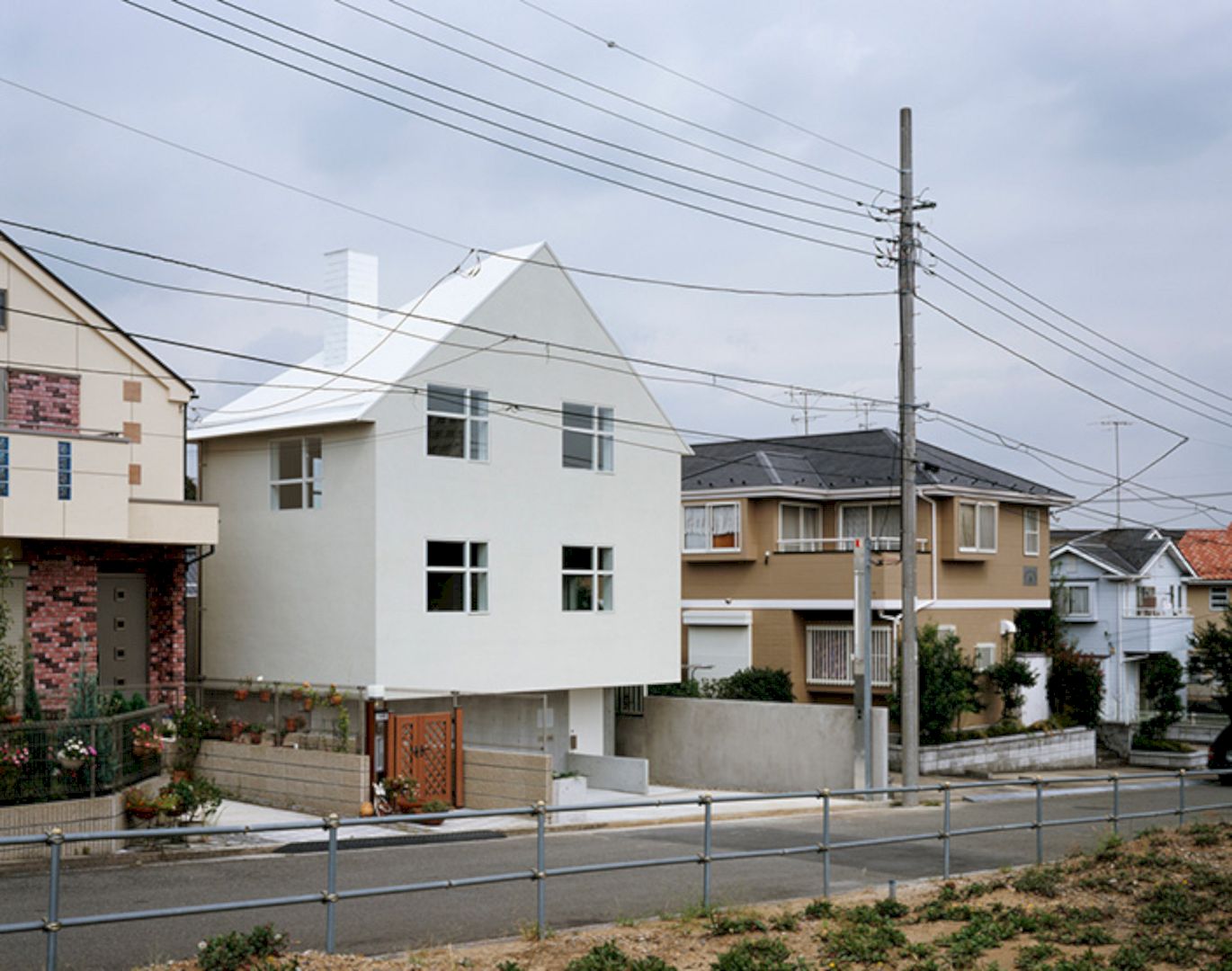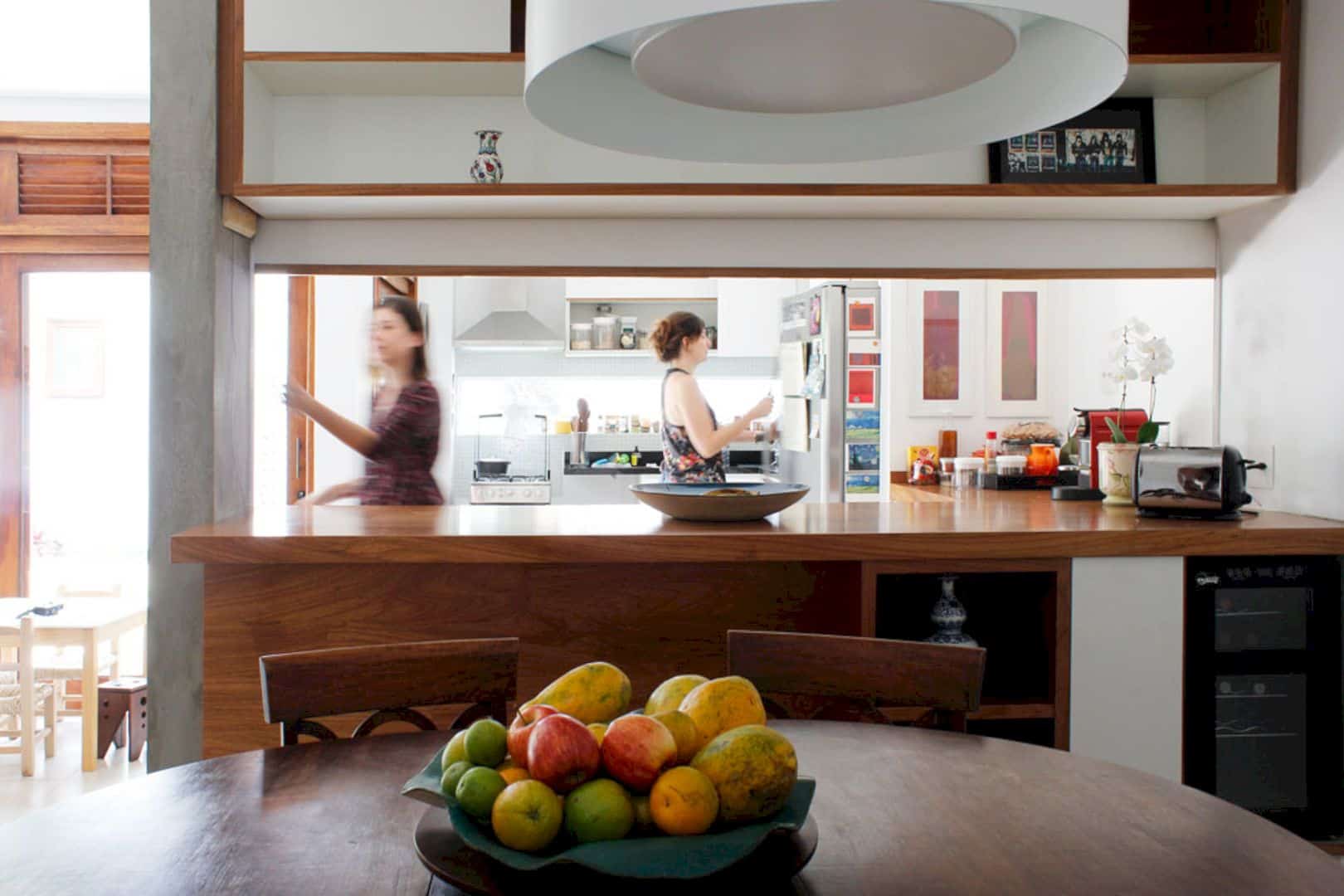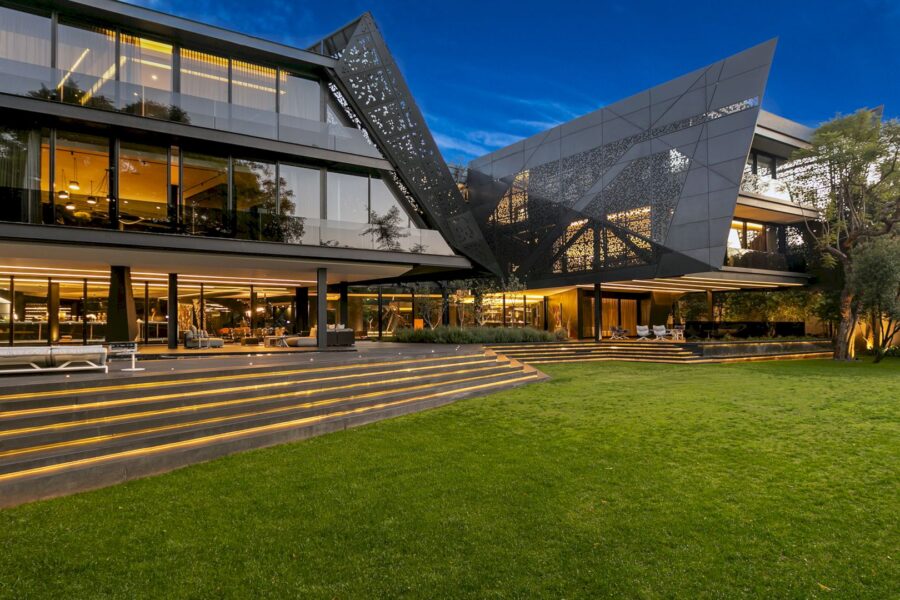Located in the heart of Sao Paulo, Vitacon Apartment has a beautiful minimalist interior designed by Studio AG Architecture. With 37 meter square, this customized apartment turns into a simple living place with the best residential solutions based on the people needs with its optimize space. Studio AG only needs one year to complete this interior project in 2018.
Interior
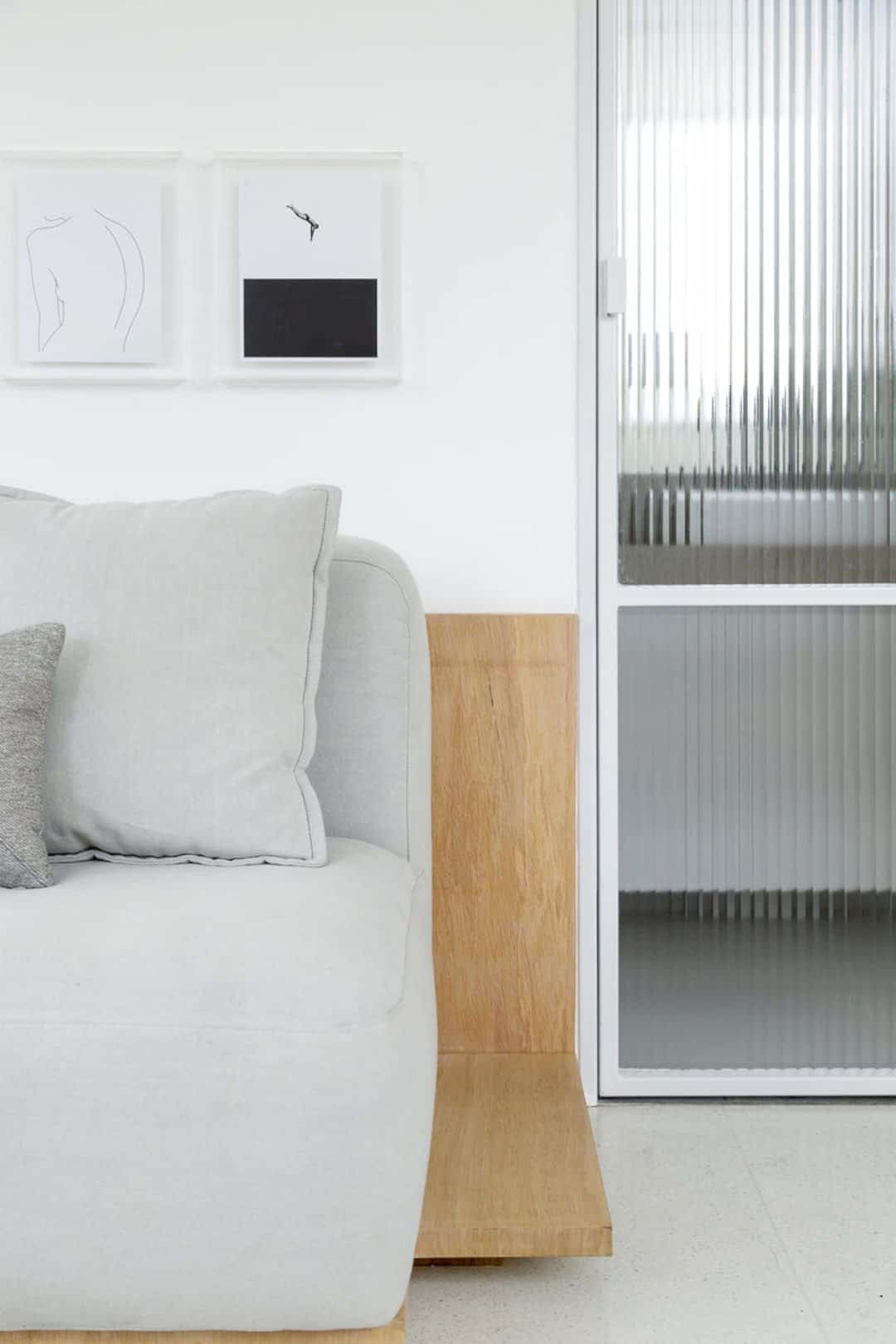
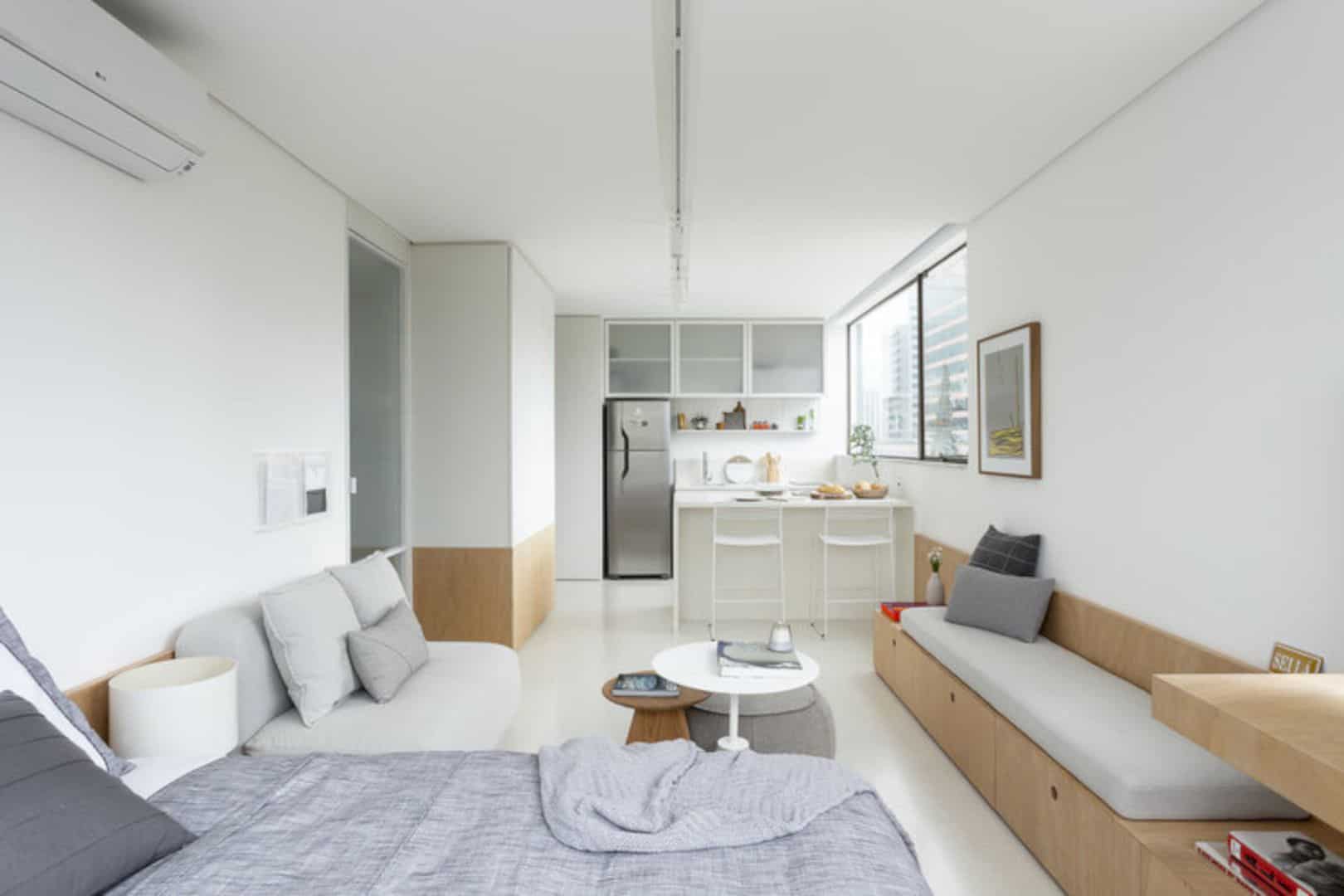
The compact size of this apartment is designed in beautiful minimalist interior design with a white surface. The combination of white walls, ceiling, and floor fit well with the grey sofa and bed. The architect also adds wood material as a natural element in form of a bench, a desk, a bed headboard.
Design
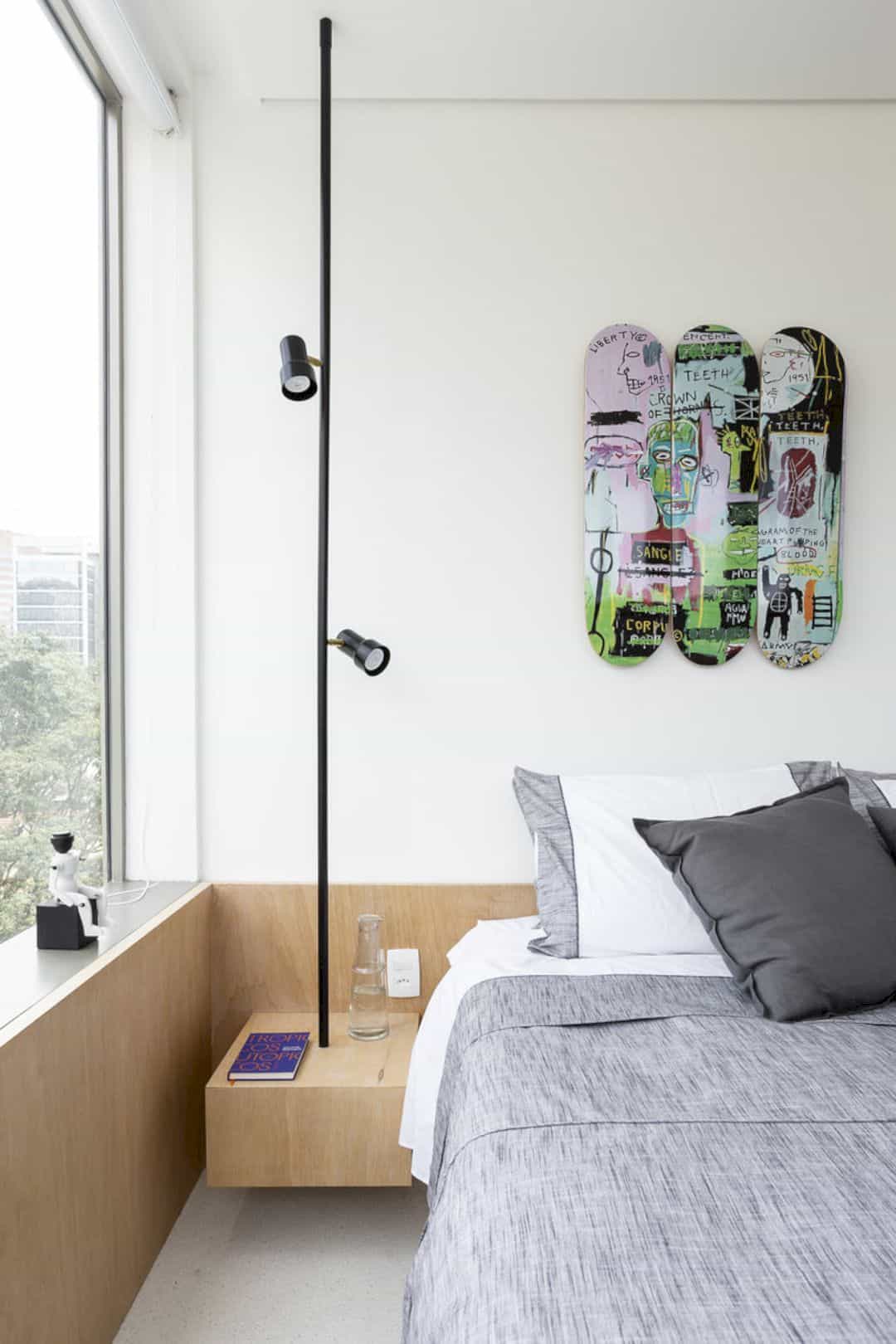
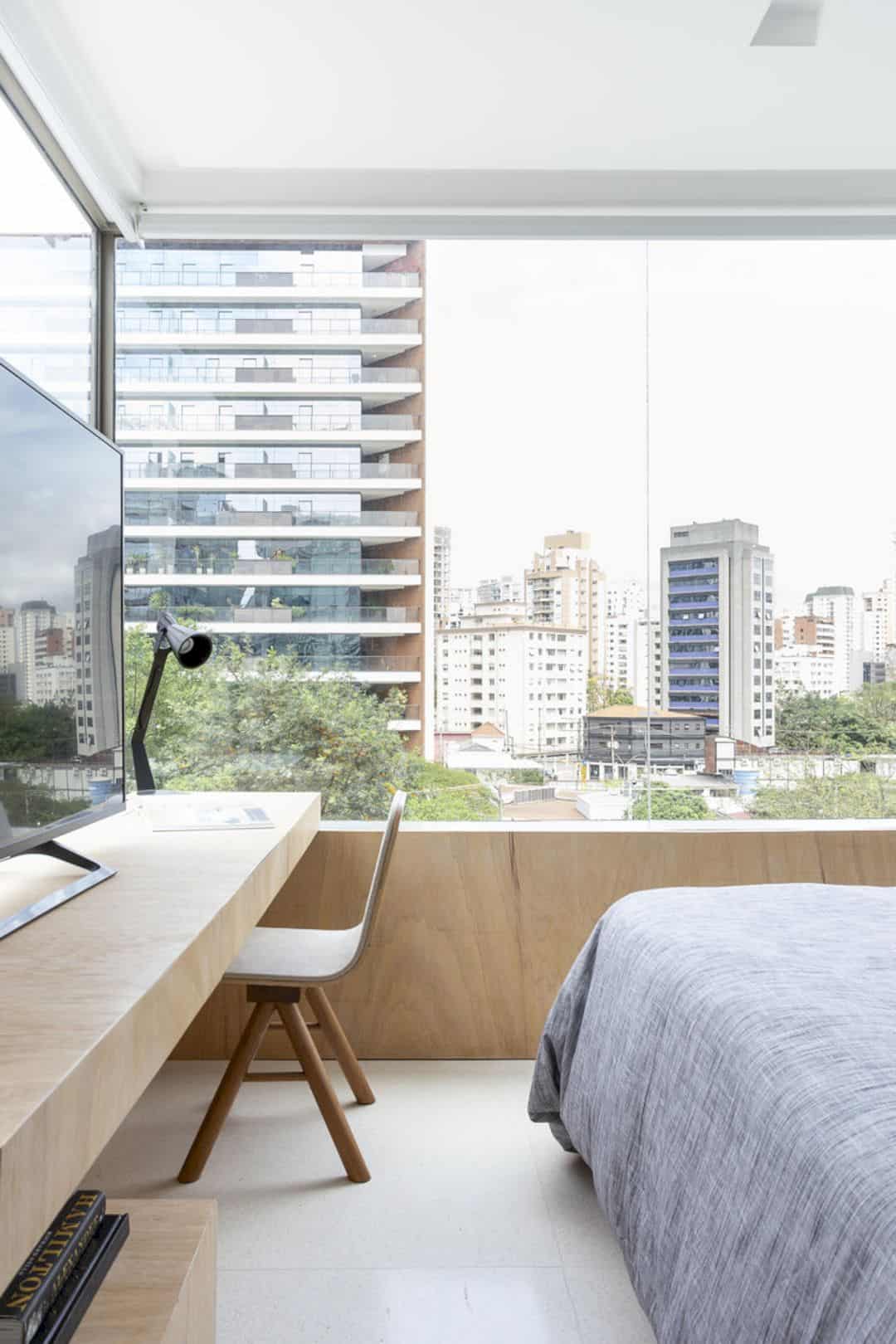
With the versatile floor plans, Vitacon Apartment is designed in a hope to show the worldwide trend of a minimalist apartment in a compact size. With the customized space, this kind of apartment design will be perfect to be used in a busy city with large populations such as London, Paris, and Seoul.
Space
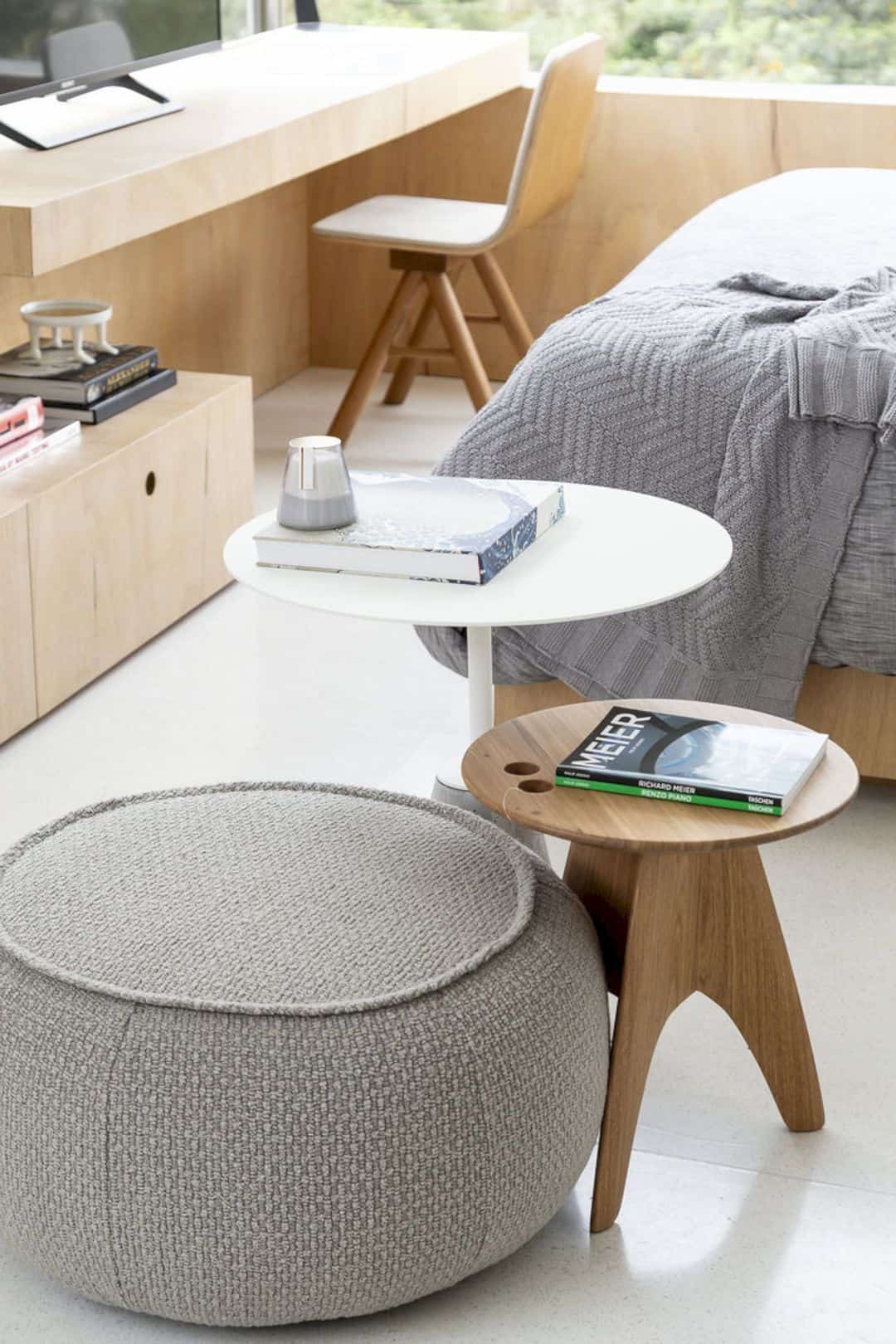
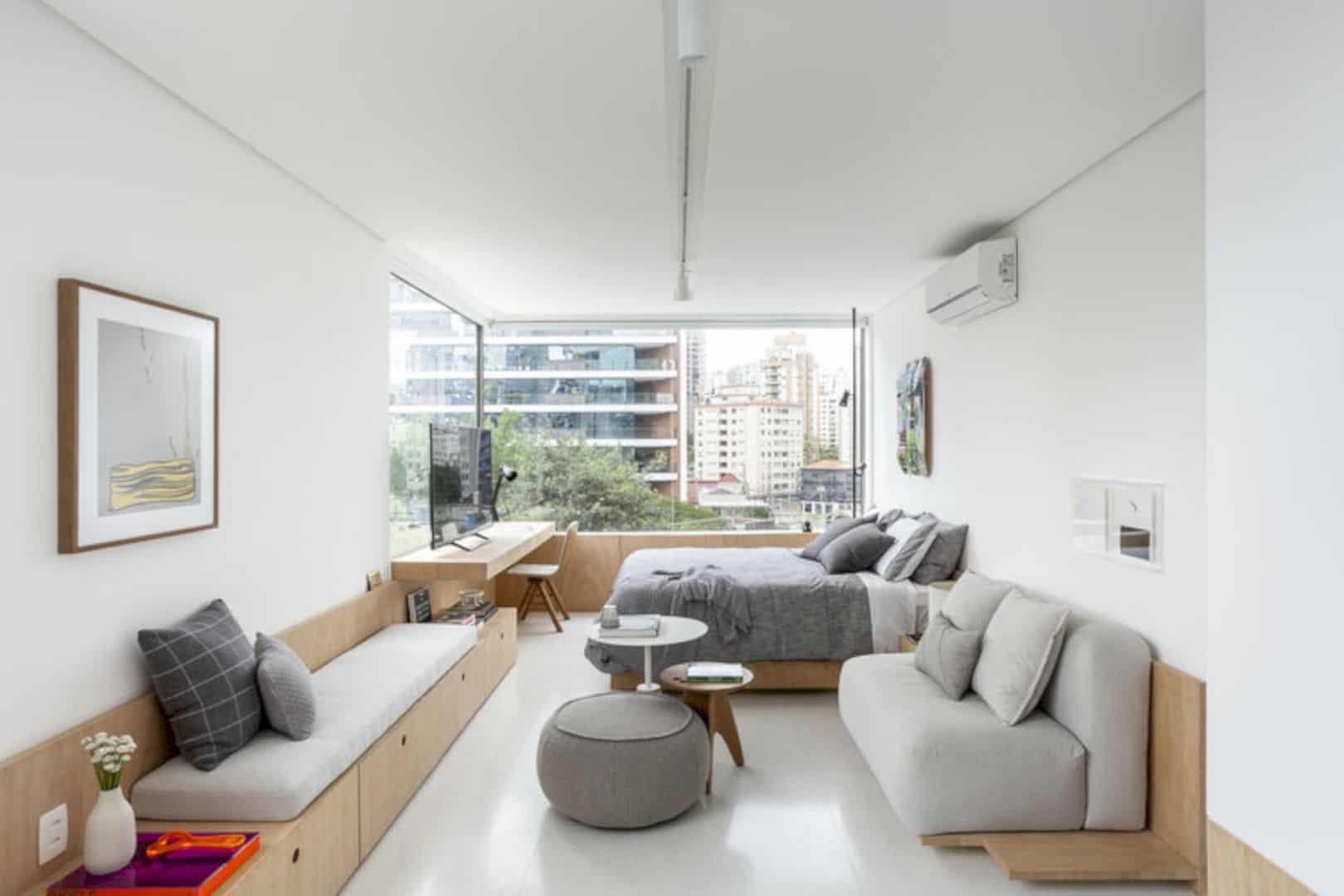
The apartment space is designed in a smart way and division. The bed and desk are placed face to face near the large glass window to get the Sao Paulo beautiful views. The middle space is used as the living area with the small table, bench, and sofa. The rest is used for a small kitchen and dining area.
Furniture
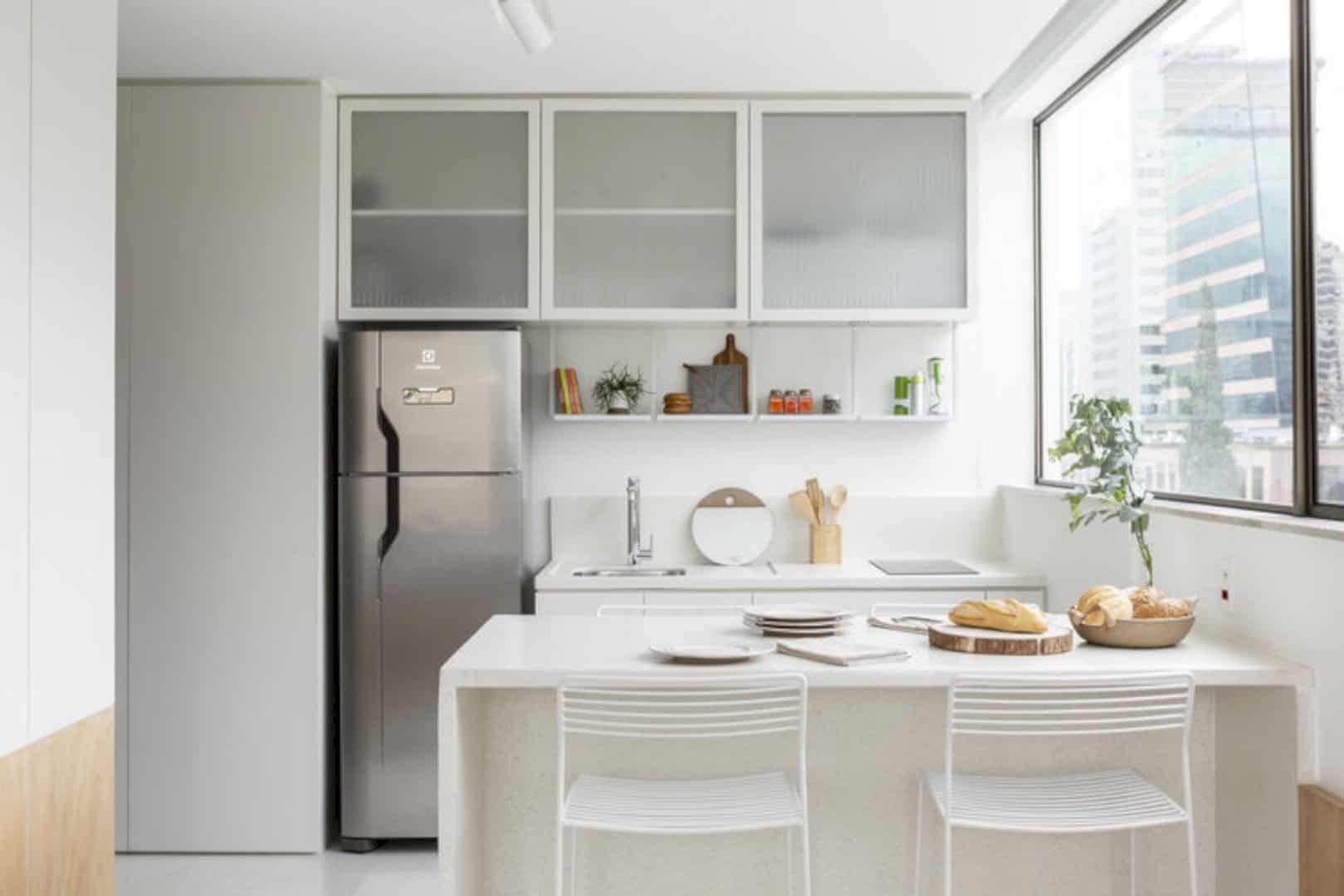
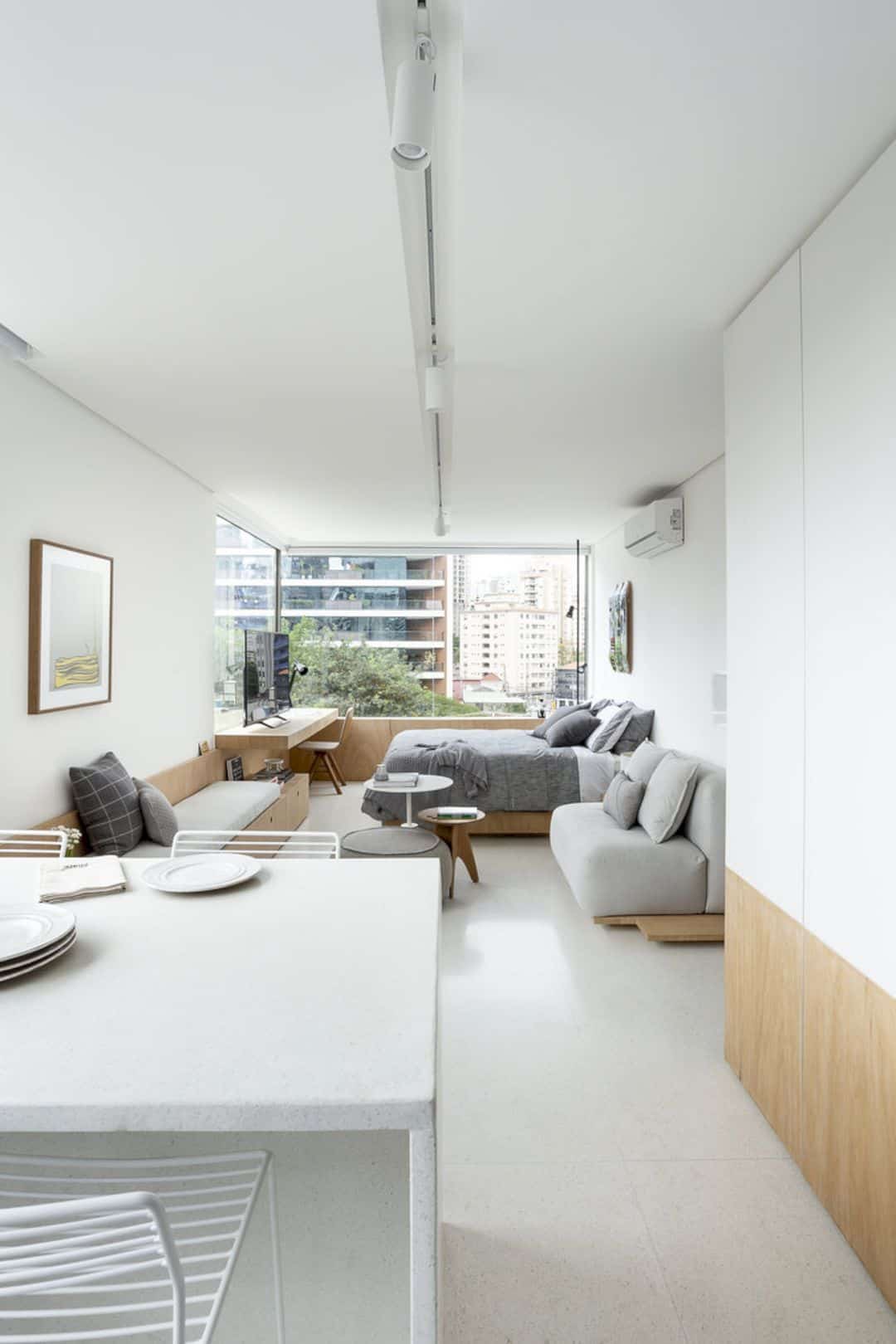
In order to mix and match the beautiful minimalist interior, most of the furniture in this apartment has the same color with the floor, ceiling, and wall. In the kitchen, the kitchen table is paired with four white chairs. The kitchen cabinet and storage also comes in white with the same beautiful views as the living area through the glass window.
Decoration
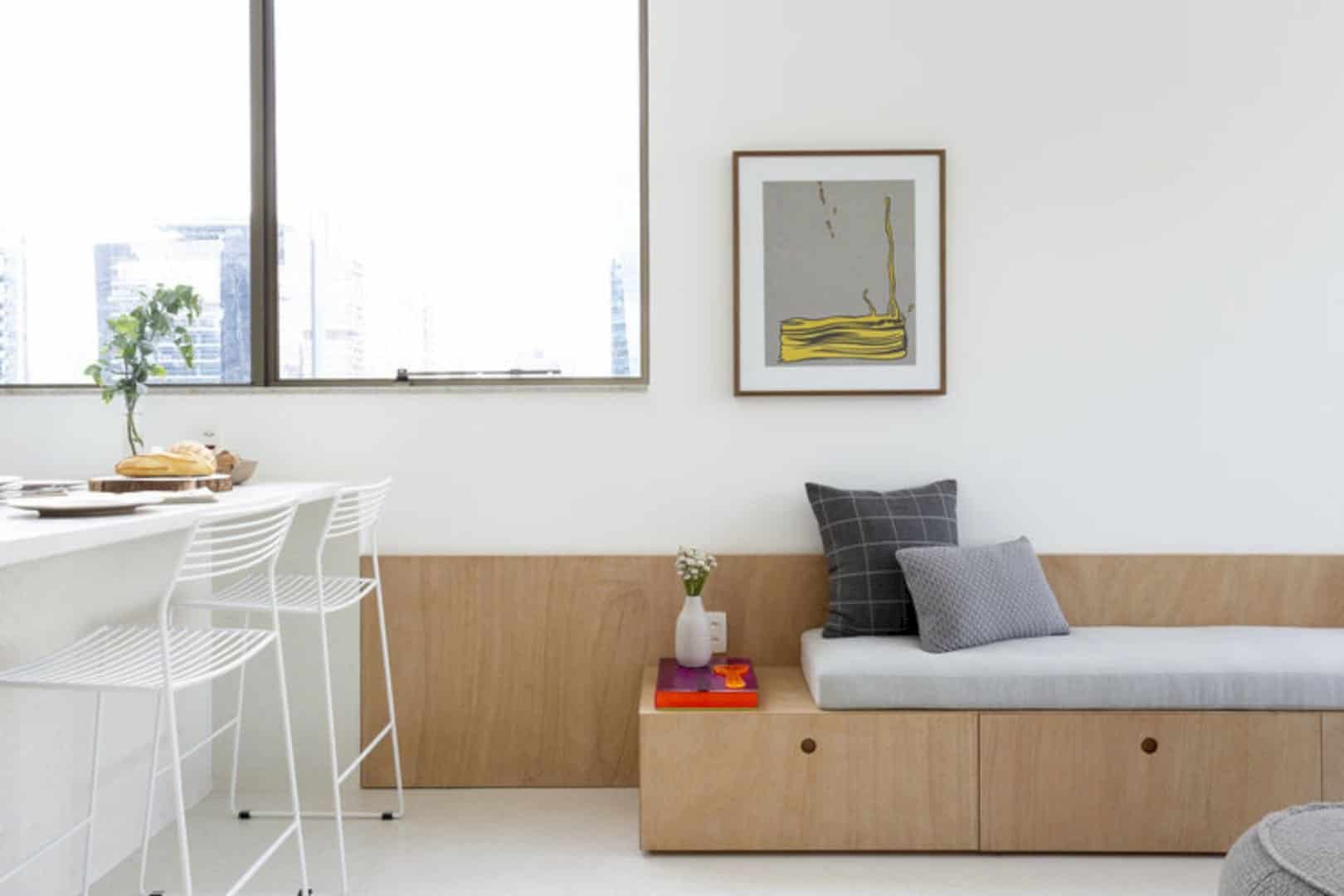
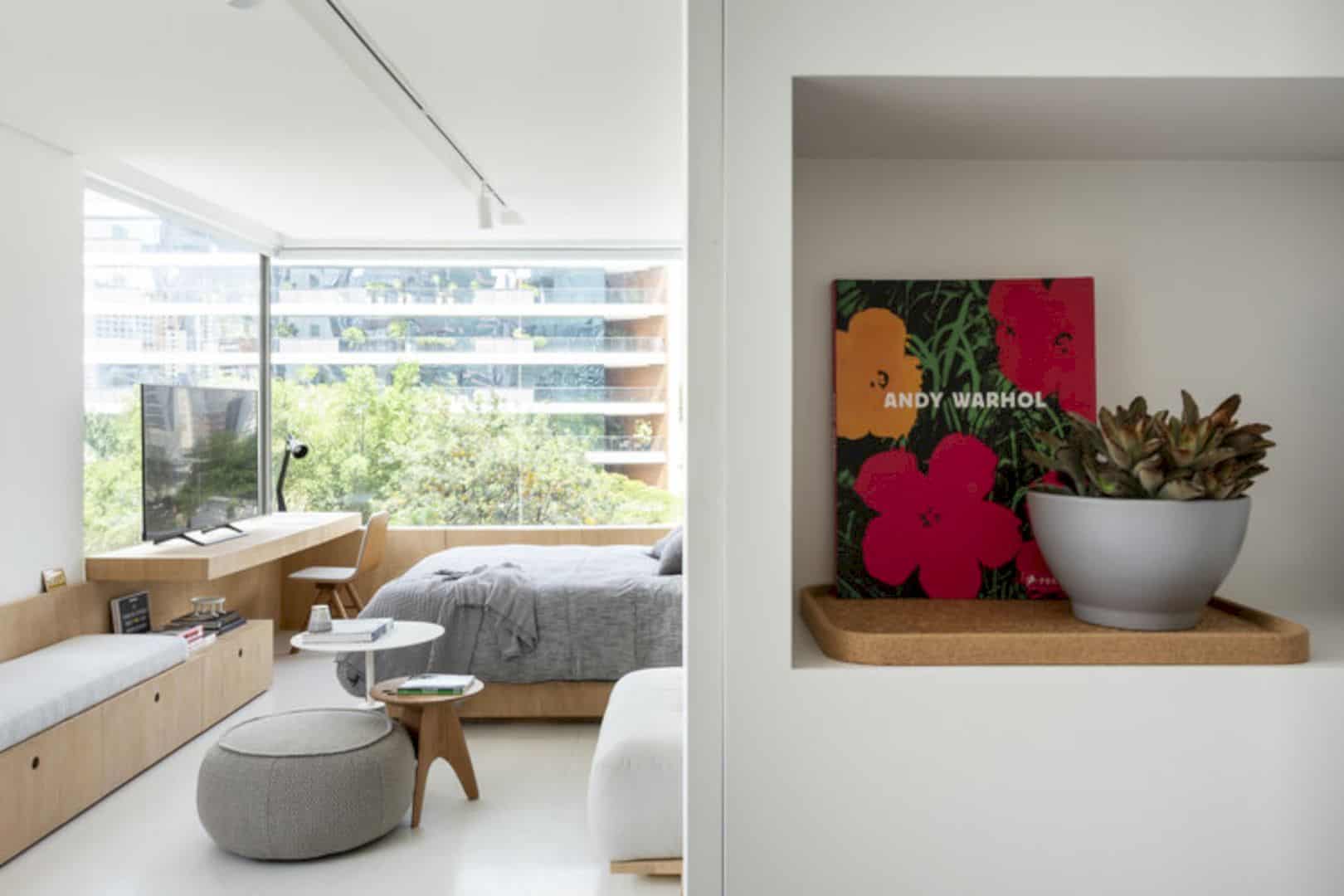
It will look too plain when the minimalist interior design of this apartment is only decorated with white and grey. That’s why Studio AG comes with an idea to give some simple decoration for the interior with a small frame, three cool skateboards, and also a colorful book.
Via studioag
Discover more from Futurist Architecture
Subscribe to get the latest posts sent to your email.
