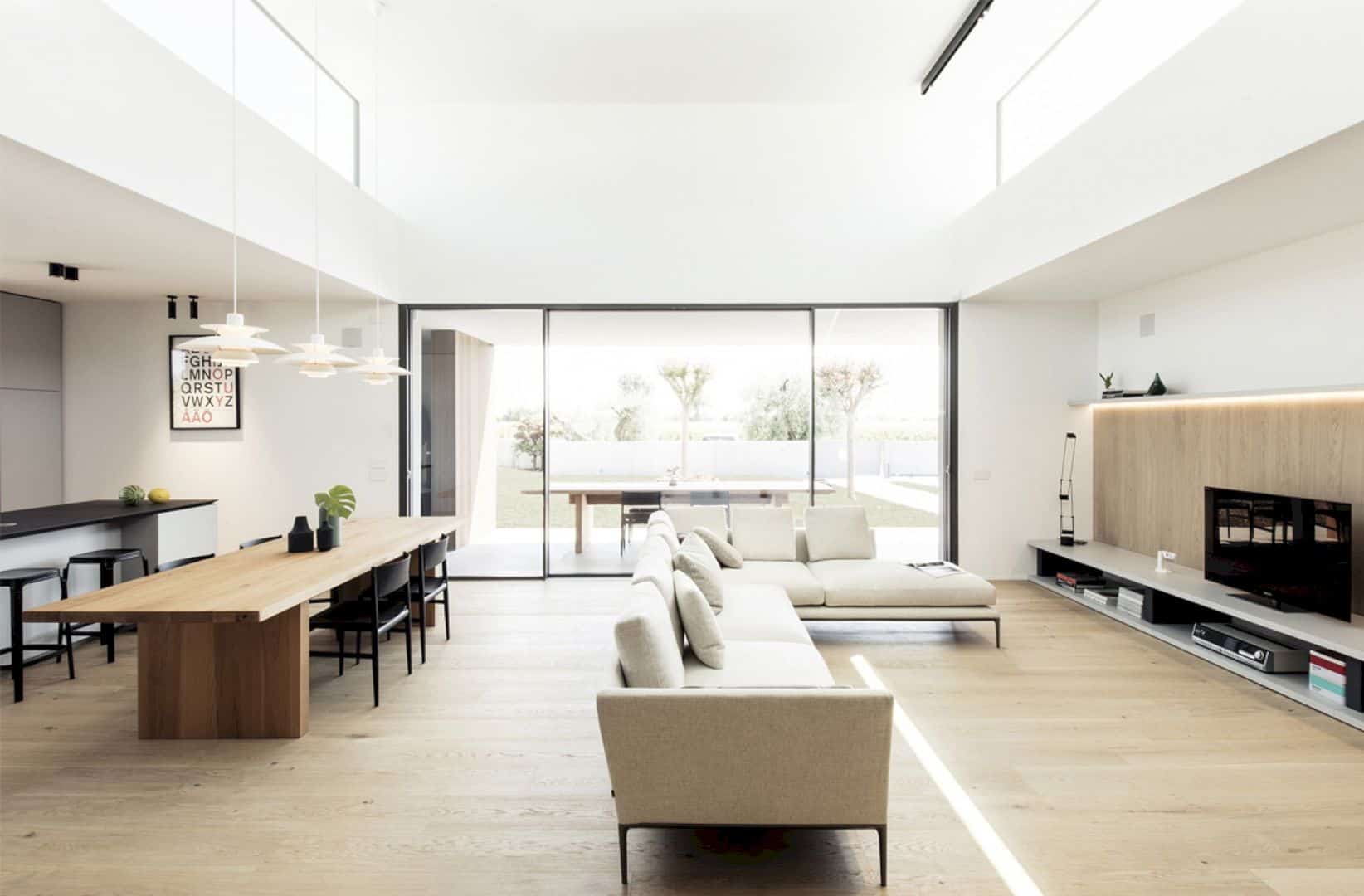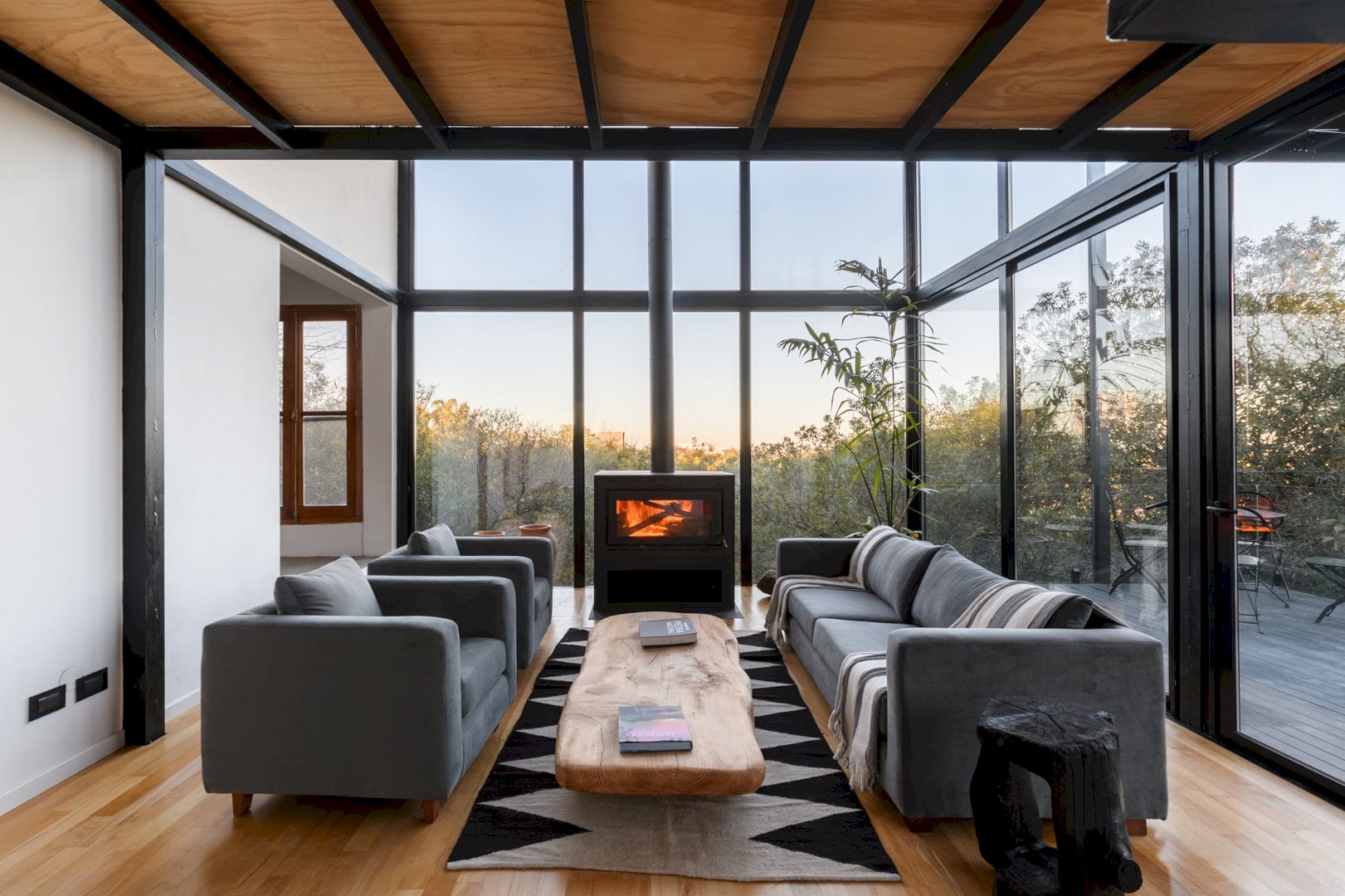JPS Apartment is located in Sao Paulo, a 2018 interior project design by Studio AG Architecture. The total area of this apartment is about 45-meter square. This modern apartment has a minimalist interior design with spectacular views of the high buildings. The large glass wall allows those views to be enjoyed nicely by the residents in the apartment.
Interior
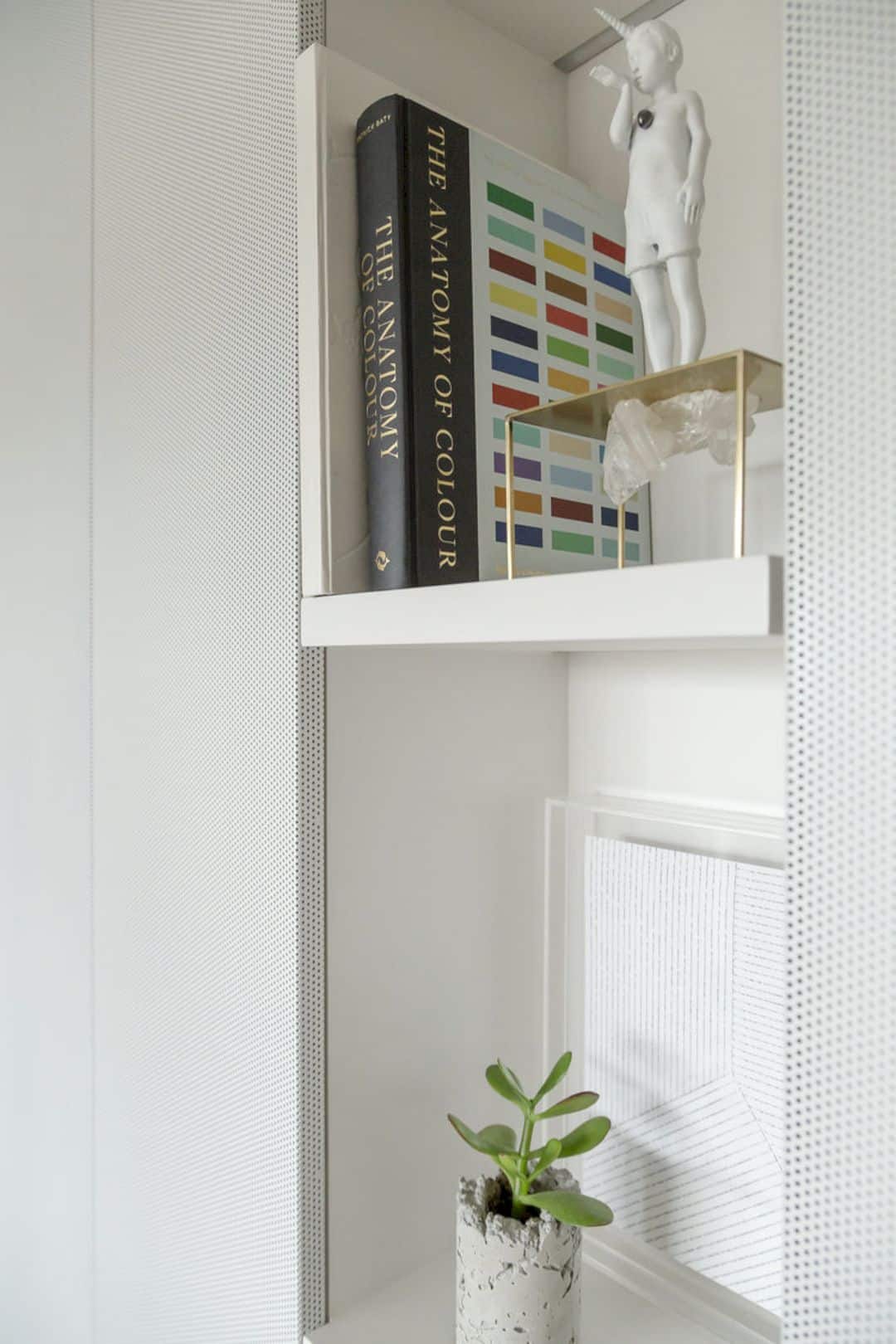
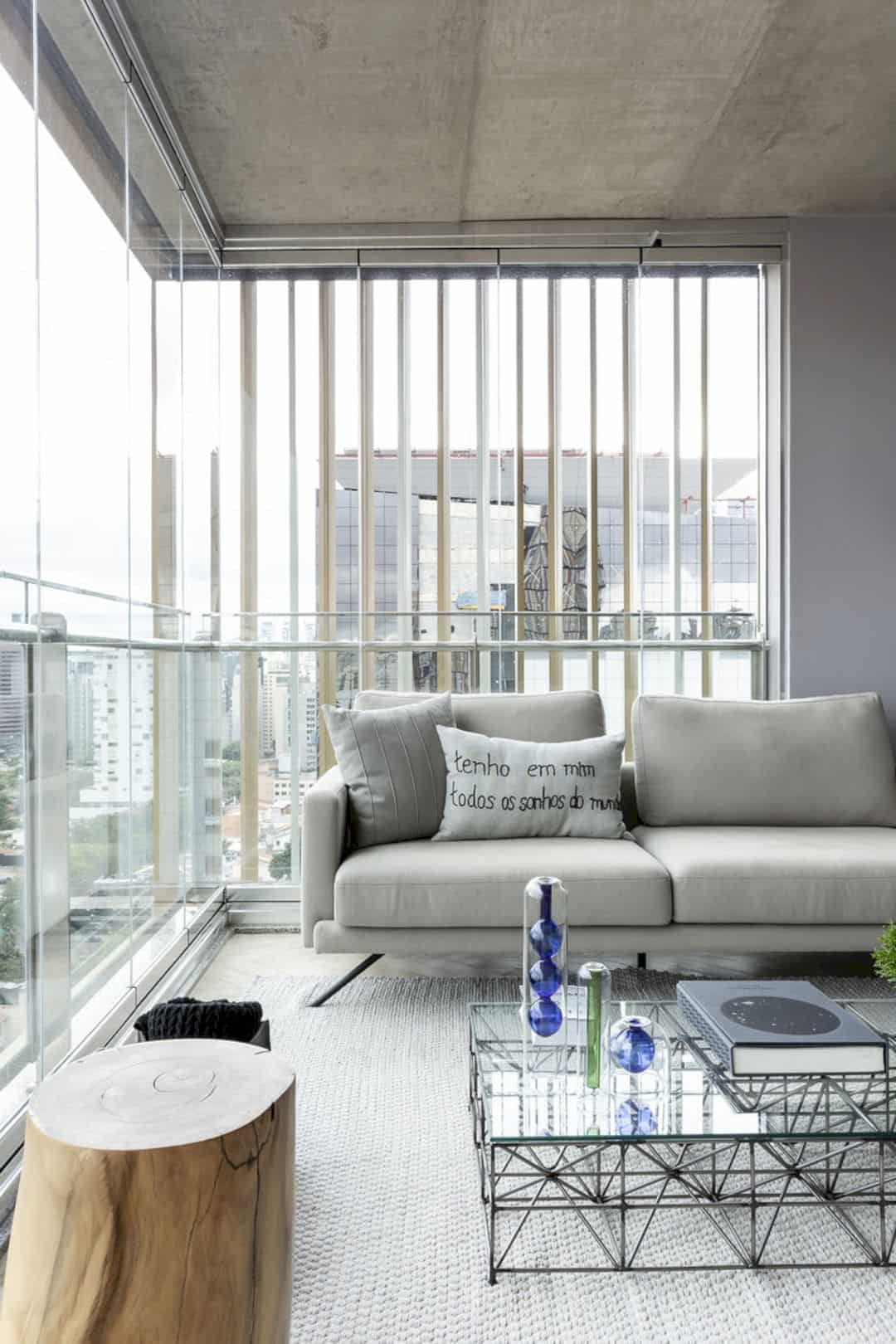
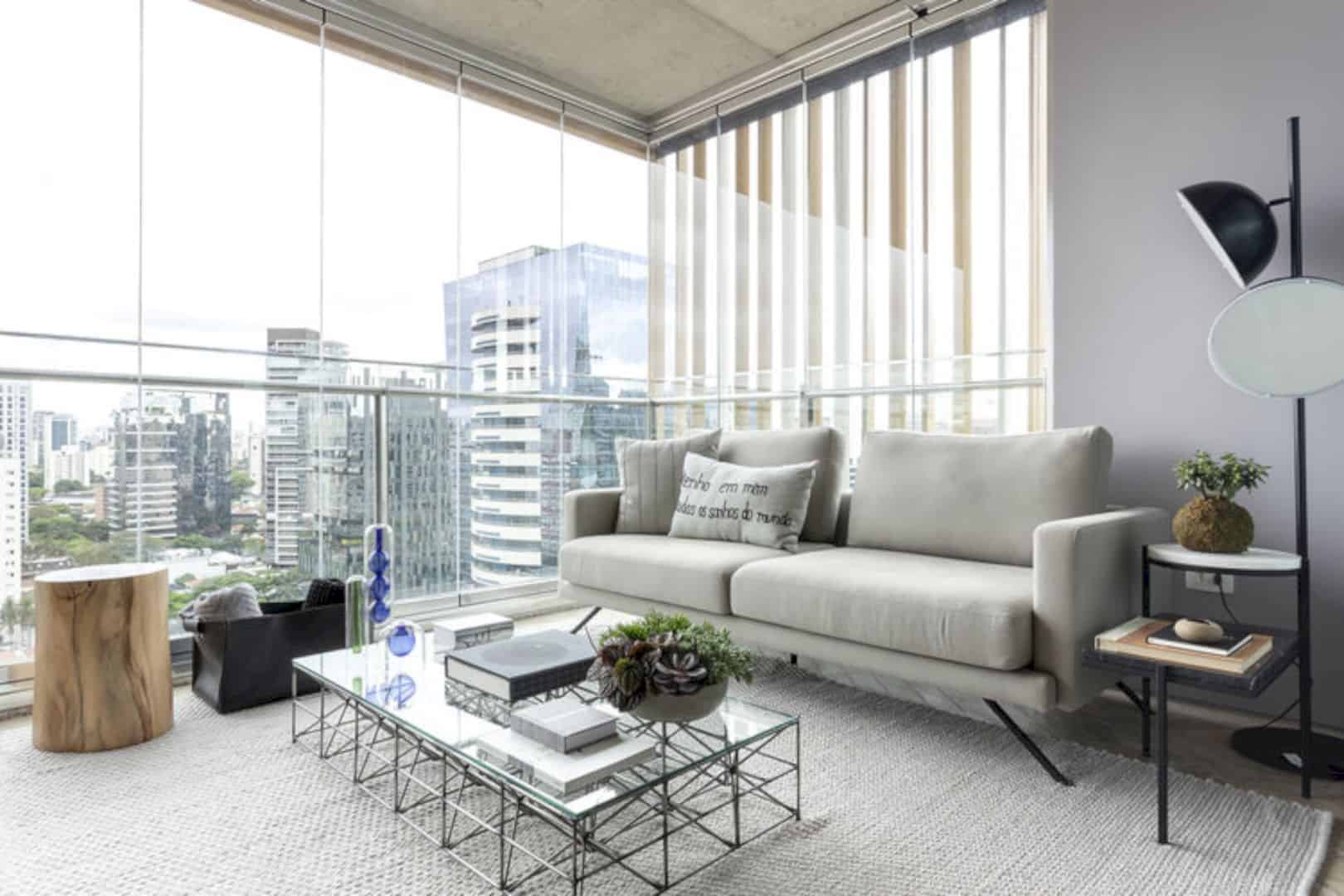
The minimalist interior in Apartment JPS is characterized with the grey-white atmosphere through its wall, ceiling, furniture, and other interior elements. The spectacular views can be seen from the living and dining area of the apartment through the large glass wall.
Details
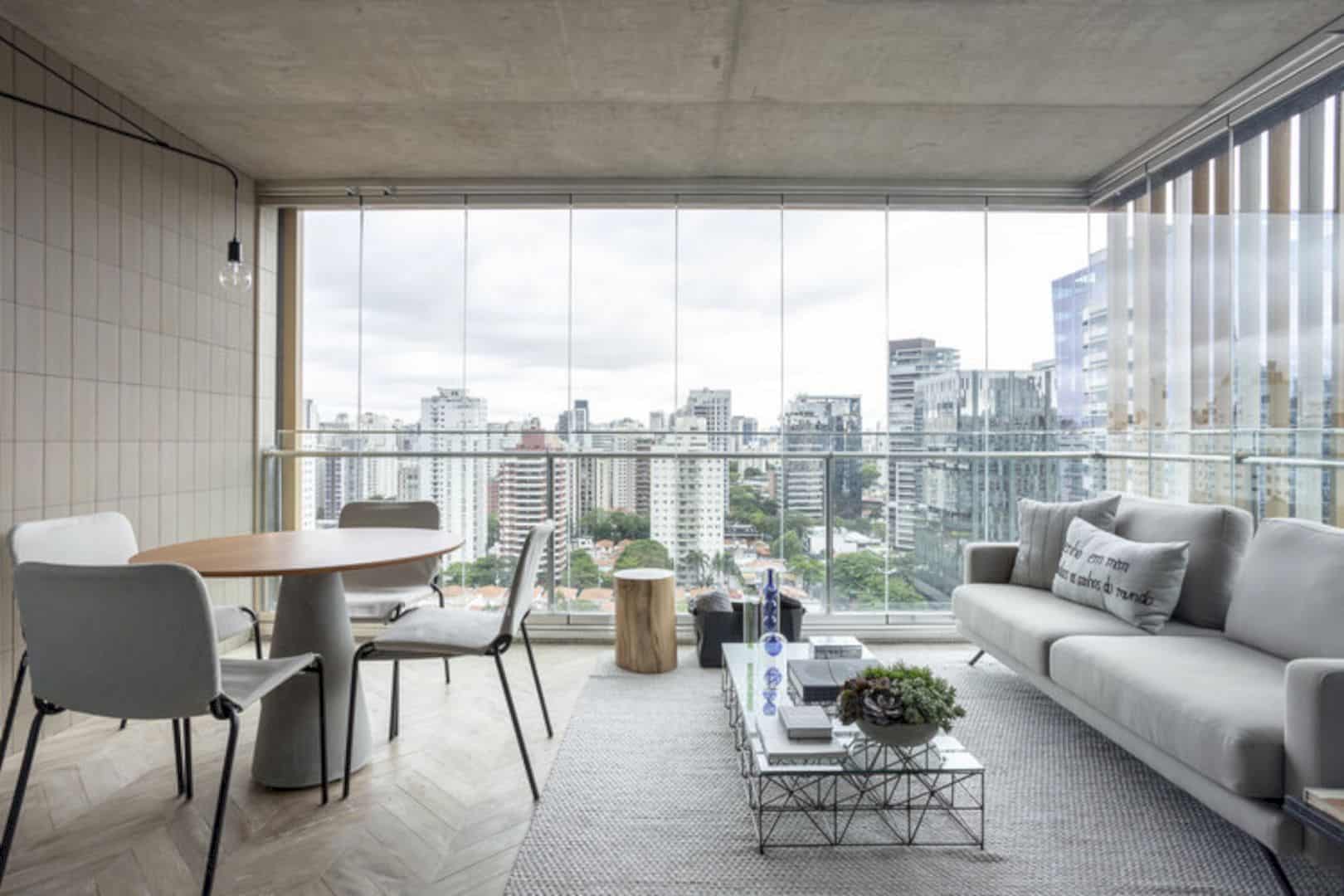
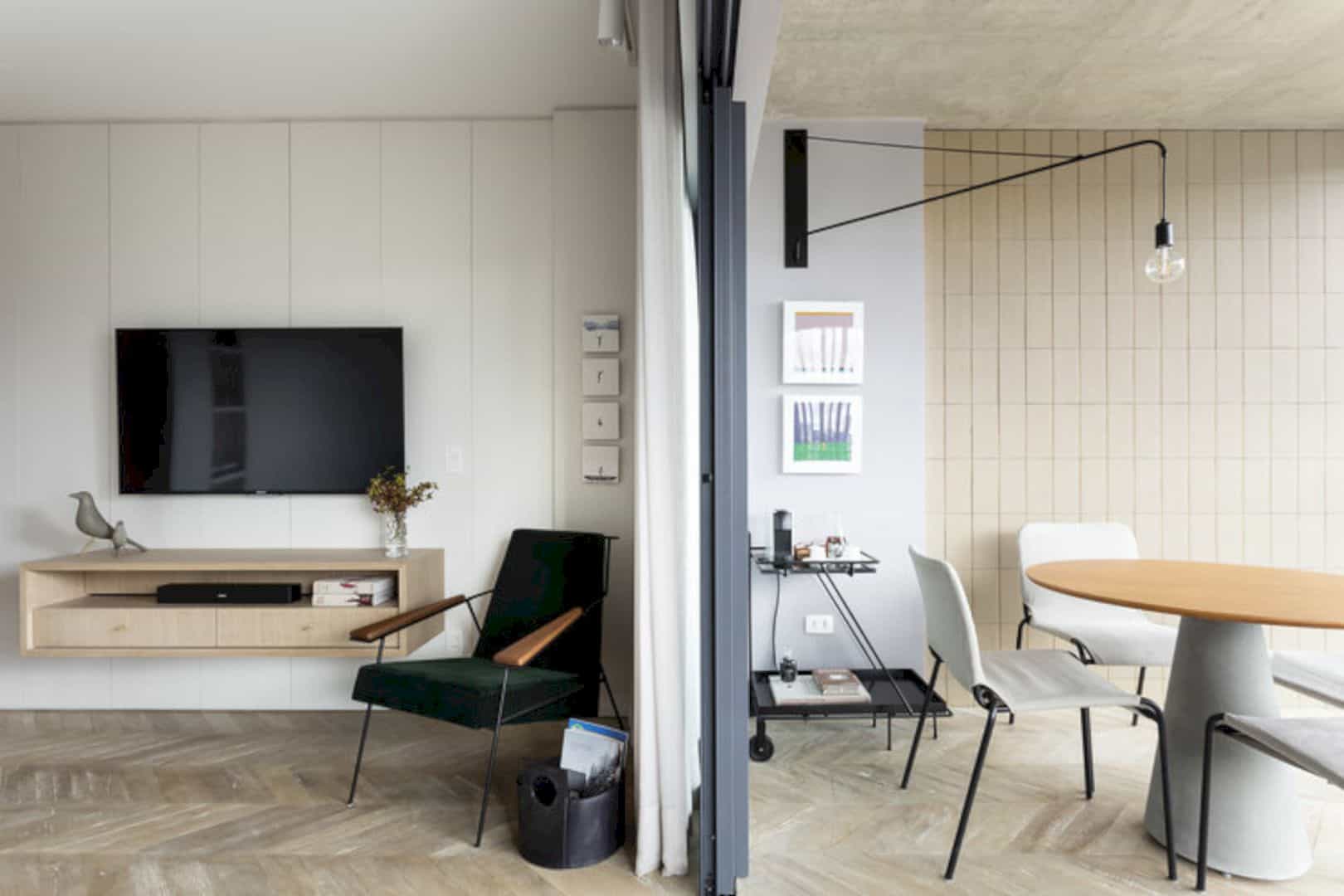
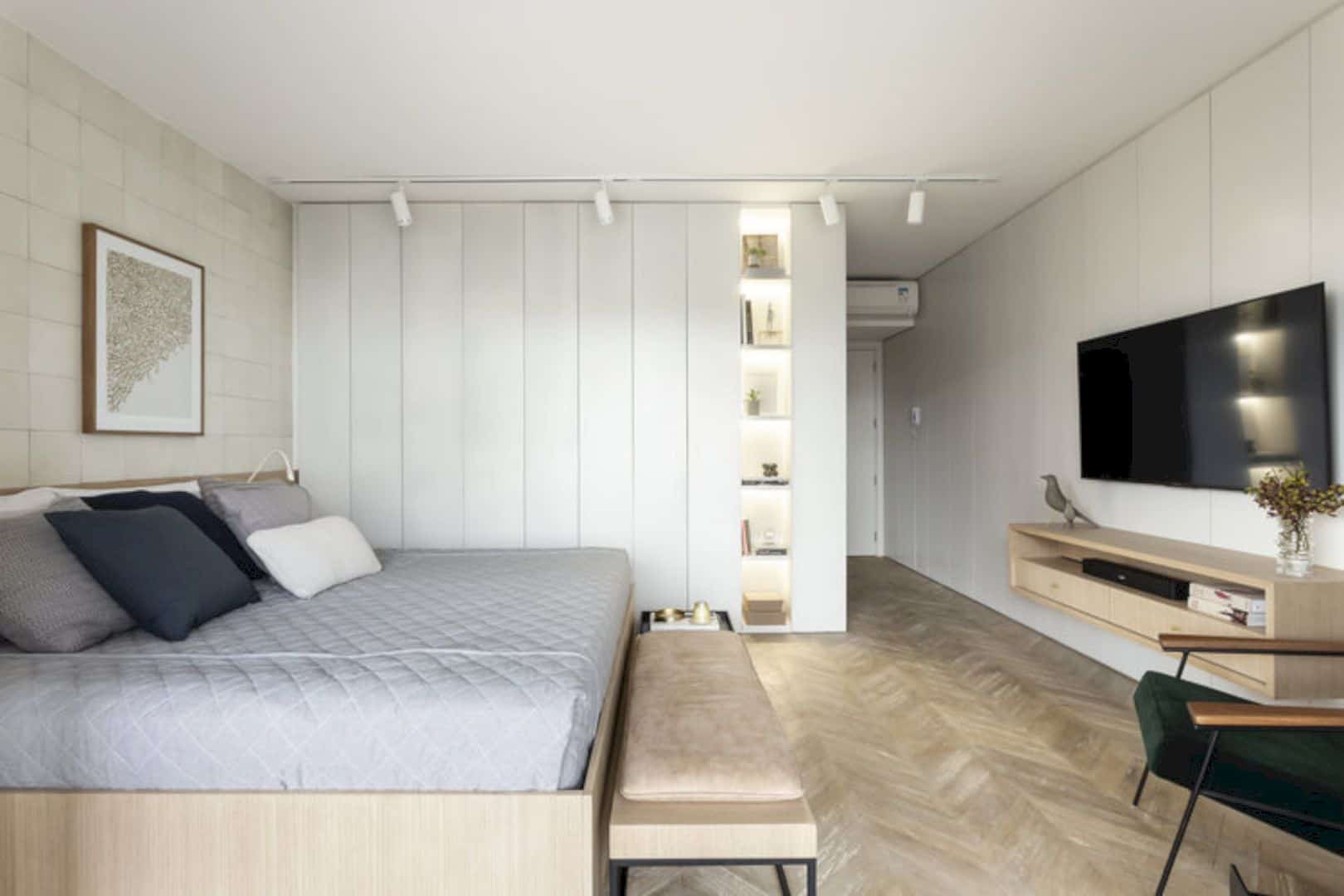
The area in this apartment is divided into two, separated by a wall with a long curtain. The first area is used to put the bed with a wall-mounted TV and the second area houses the dining and living area with a spectacular view. The floor, furniture, and also the white wardrobe is made from wood material.
Furniture
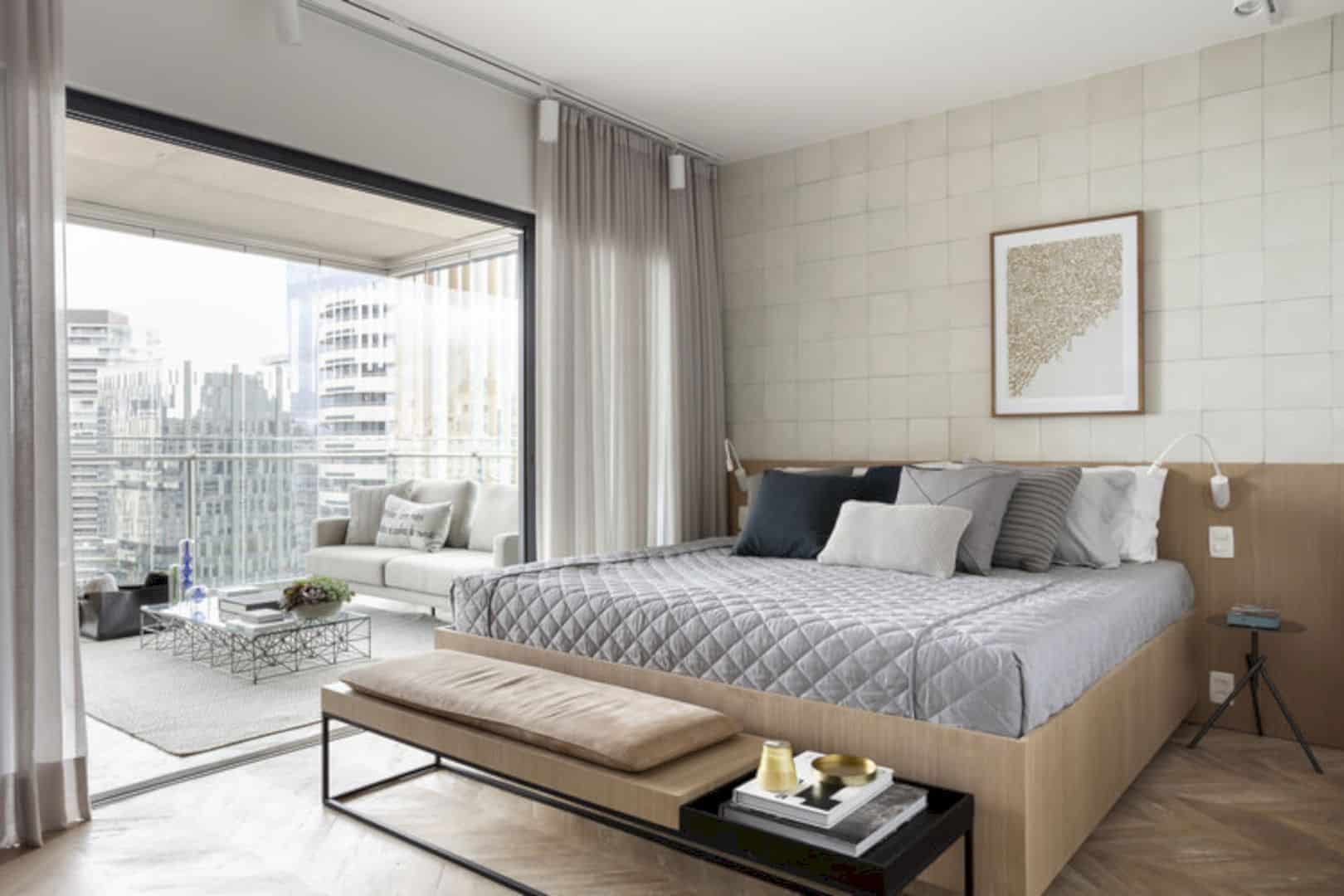
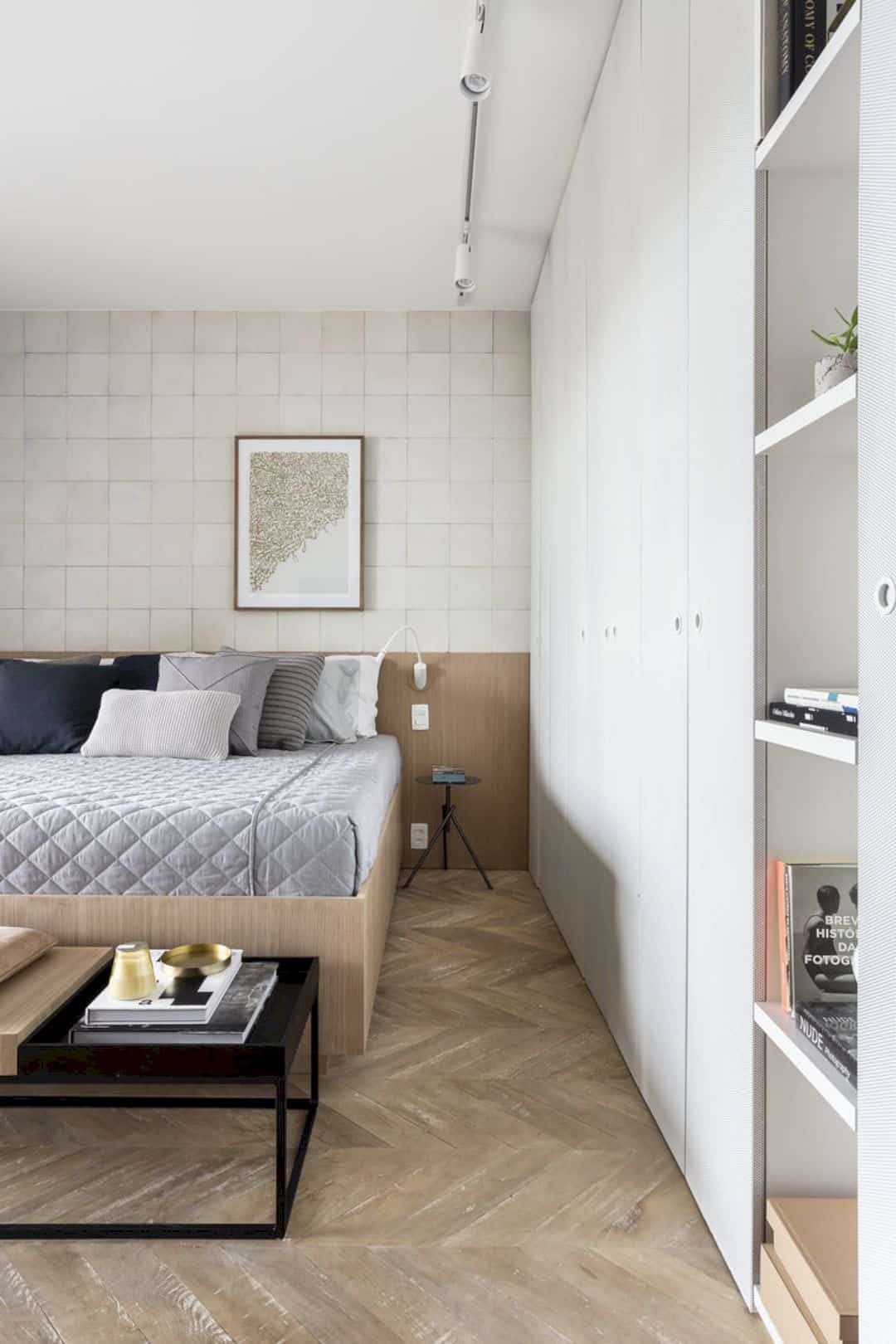
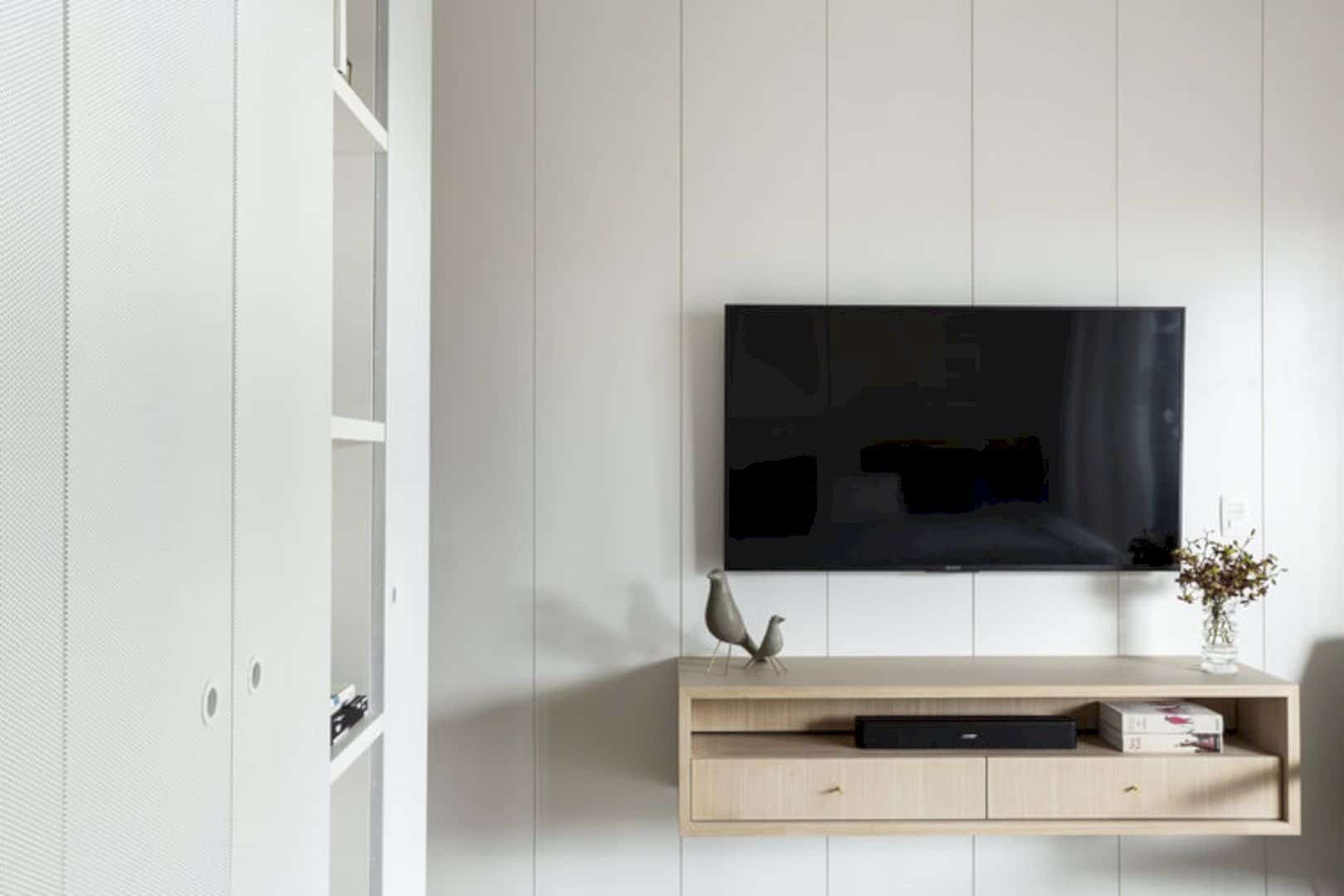
Right in front of the bed, there is a small bench that can be used for the residents as a seat and a place to put some books. Studio AG Architecture also adds wall-mounted storage under the TV as additional storage. The big white wardrobe is placed next to the bed, giving easy access to put and take clothes.
Colors
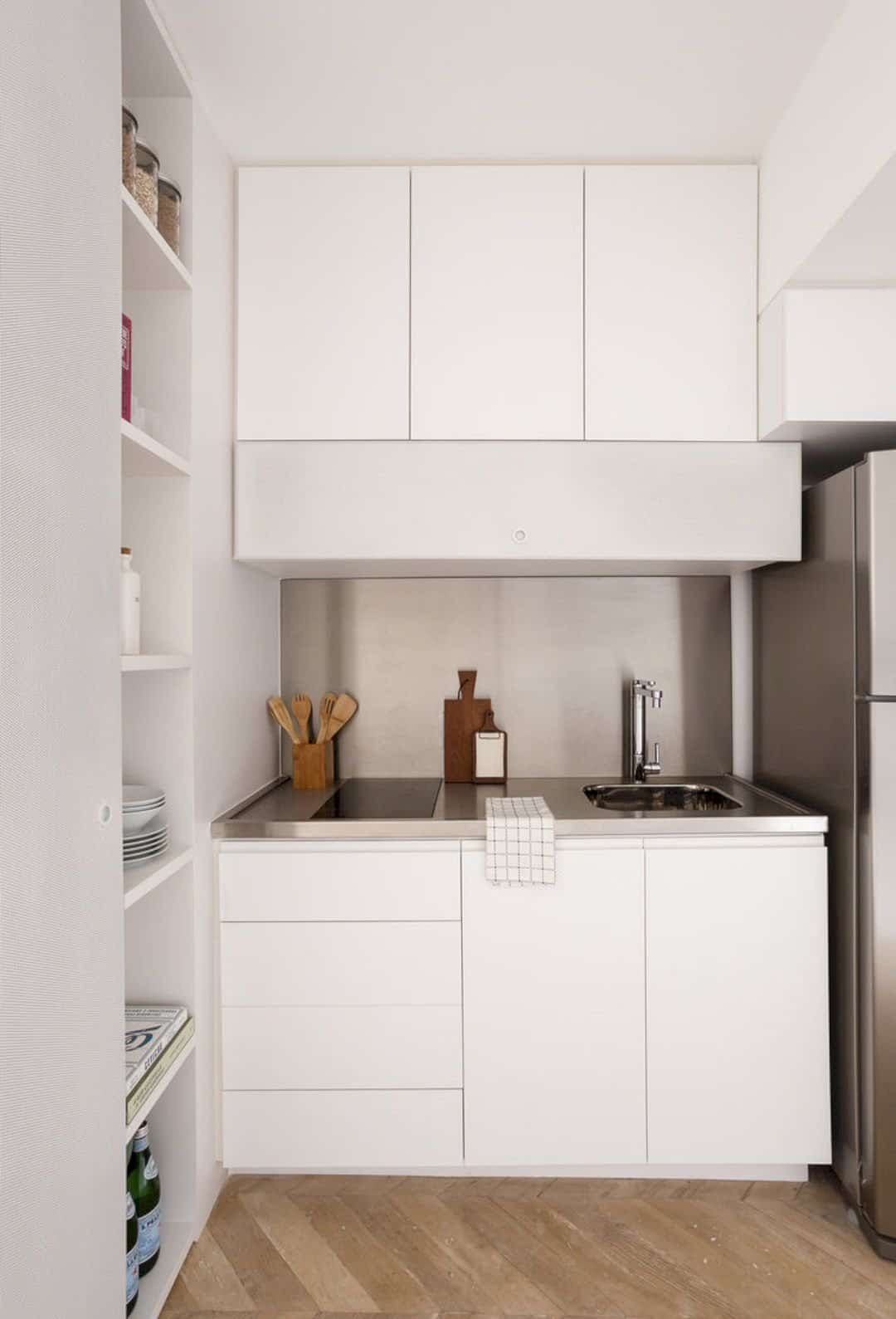
The minimalist interior design in this modern apartment is dominated by white, including in the small kitchen. The kitchen cabinet and ceiling come in a beautiful white color that looks matching with the wooden floor. This color is combined with the silver color of the kitchen sink and the refrigerator next to it.
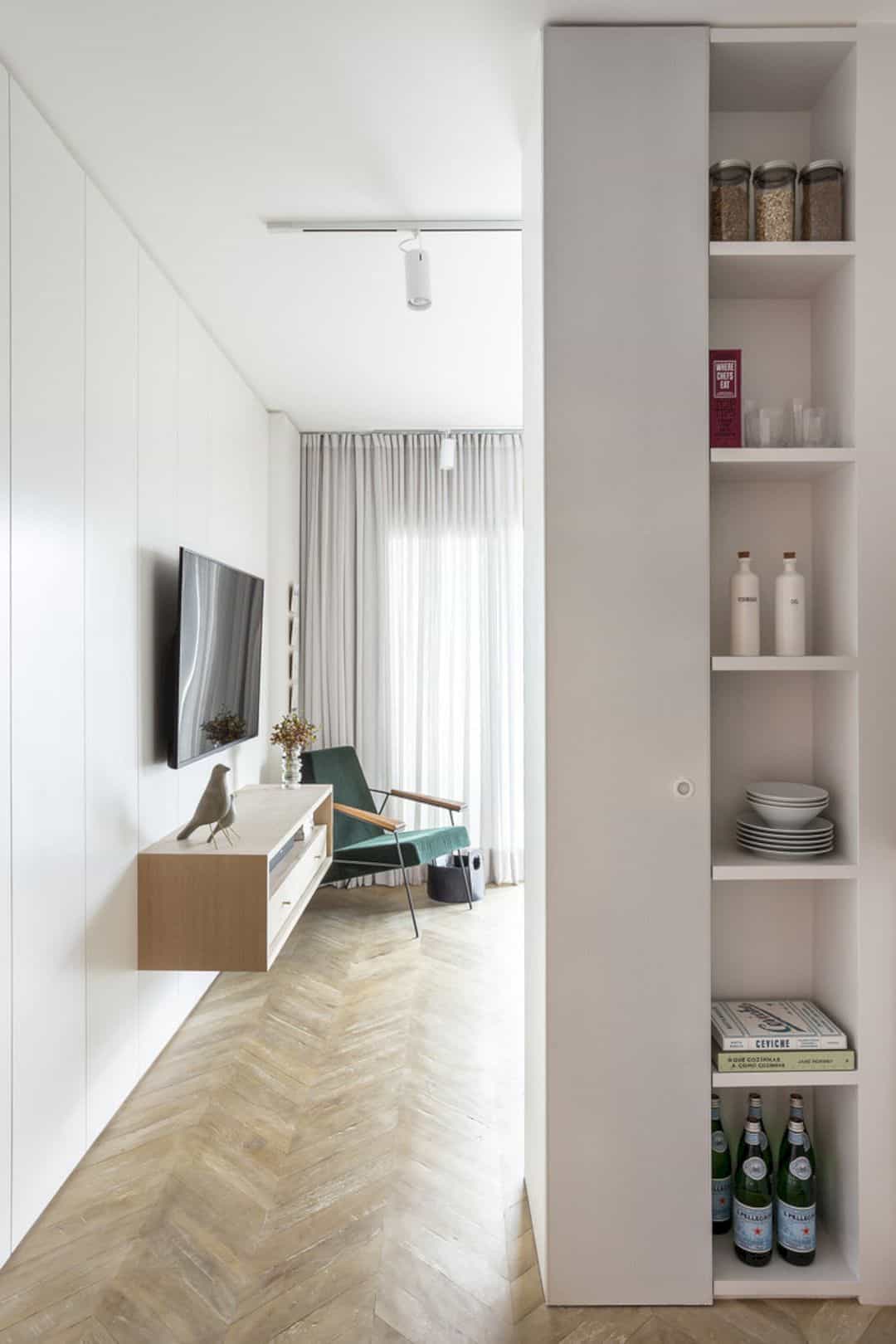
Besides the wall and the ceiling, the lighting design in the bedroom area also comes in white. It creates a matching color interior for the bedroom area. It looks beautiful to see and feels comfortable as a living place in the middle of Sao Paulo city.
Via studioag
Discover more from Futurist Architecture
Subscribe to get the latest posts sent to your email.

