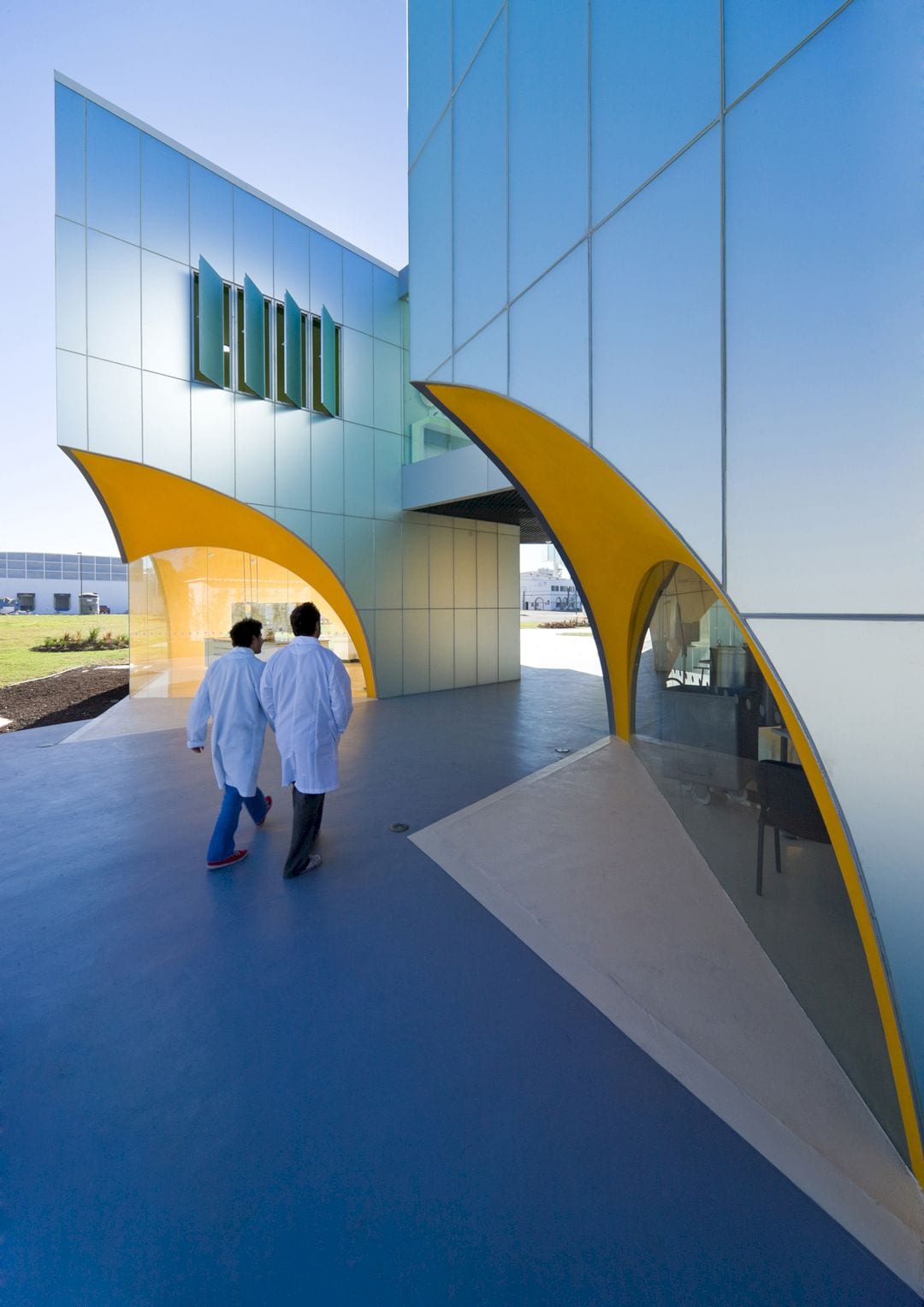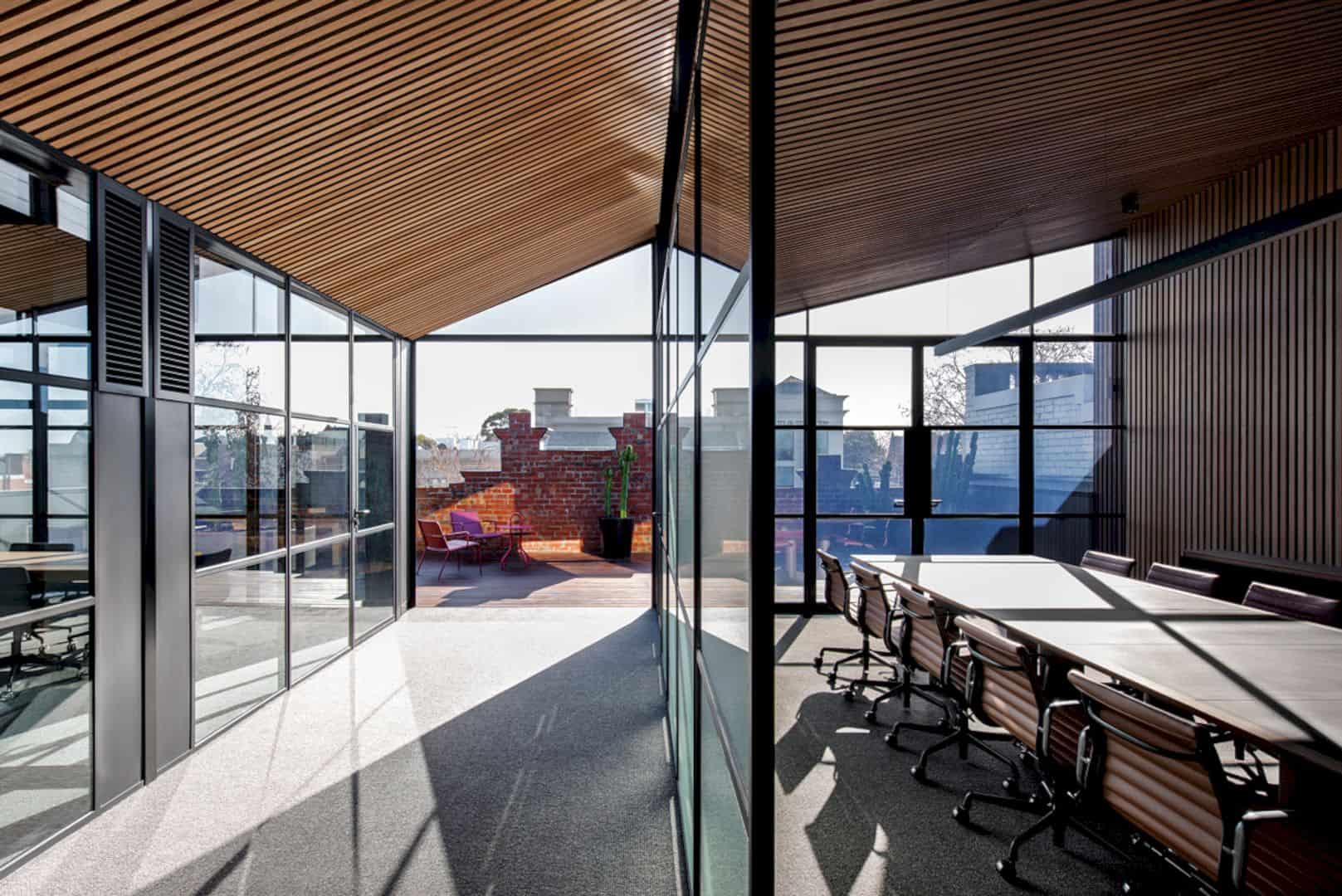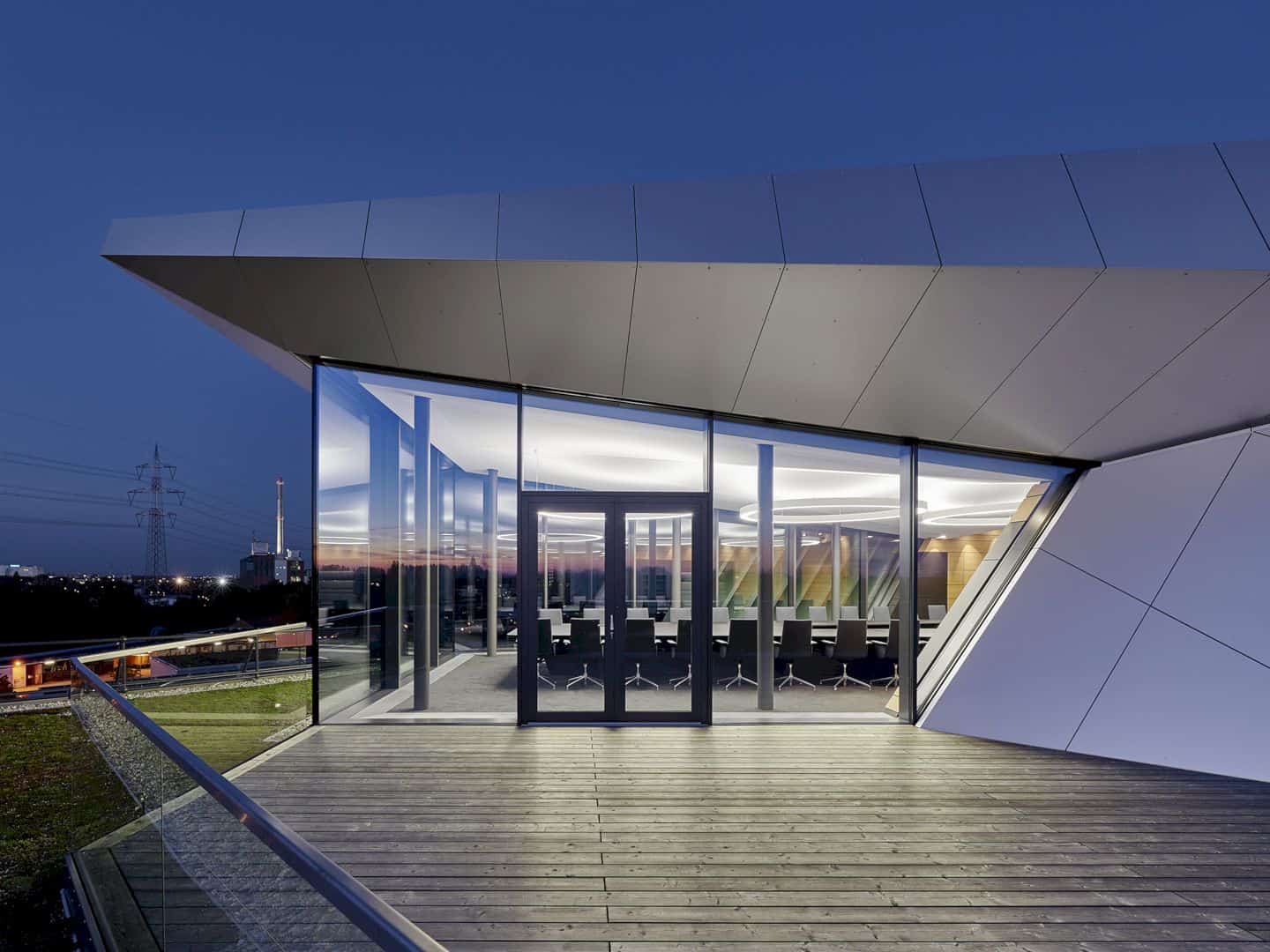There is an awesome share office located in Shinjuku, Tokyo, Japan called 12 Shinjuku. It is a shared office with its amazing modern interior design and complete facilities. The main concept of 12 Shinjuku is about creating a new way of working with an office that can make life feels free.
Interior
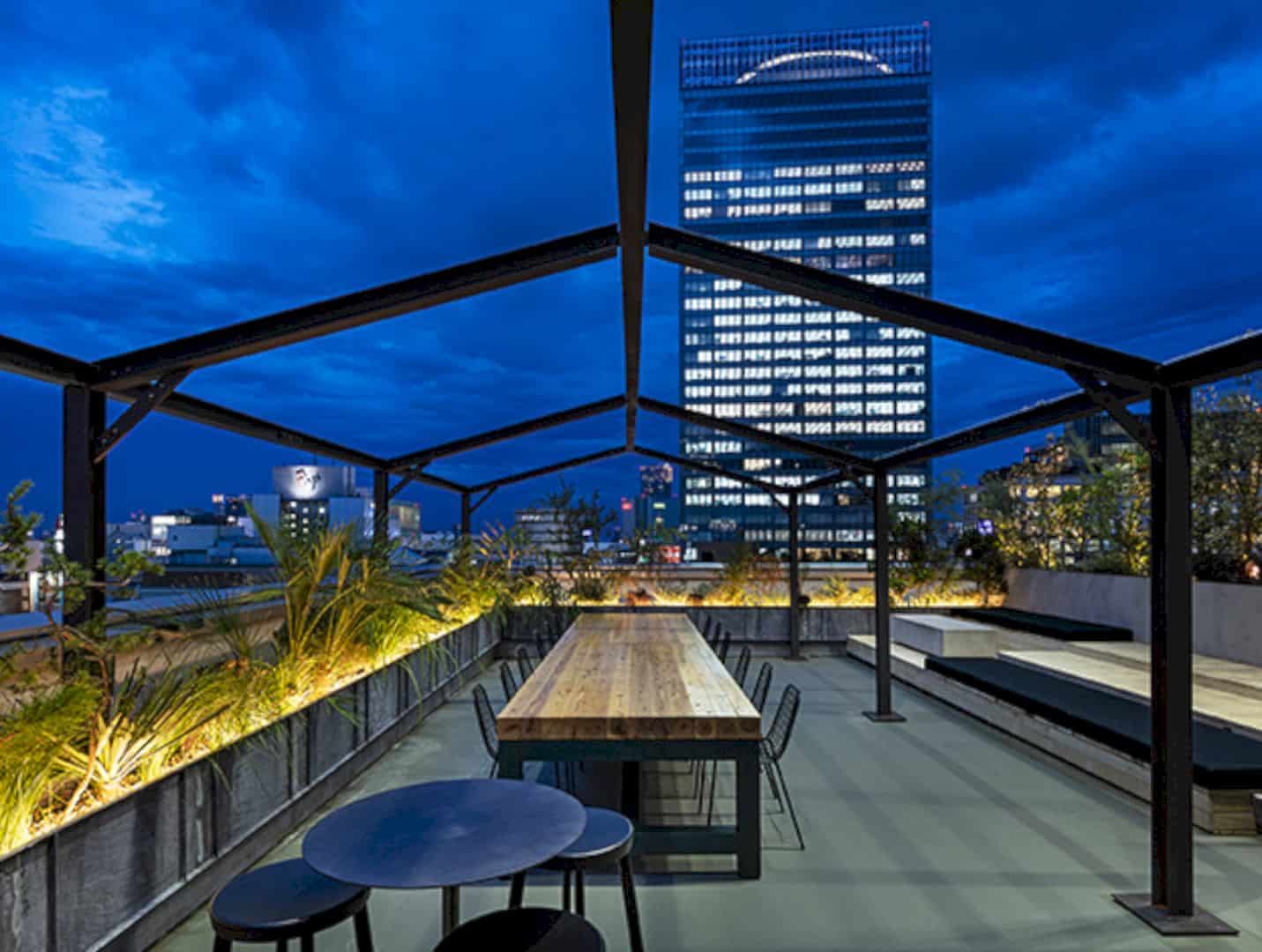

The modern interior in this shared office has been designed by combining some crucial elements such as materials, furniture, and also lighting. The interior also has an industrial style which can be seen on its ceiling and the design of Suppose Design Office dividing every space differently in a unique way.
Facilities
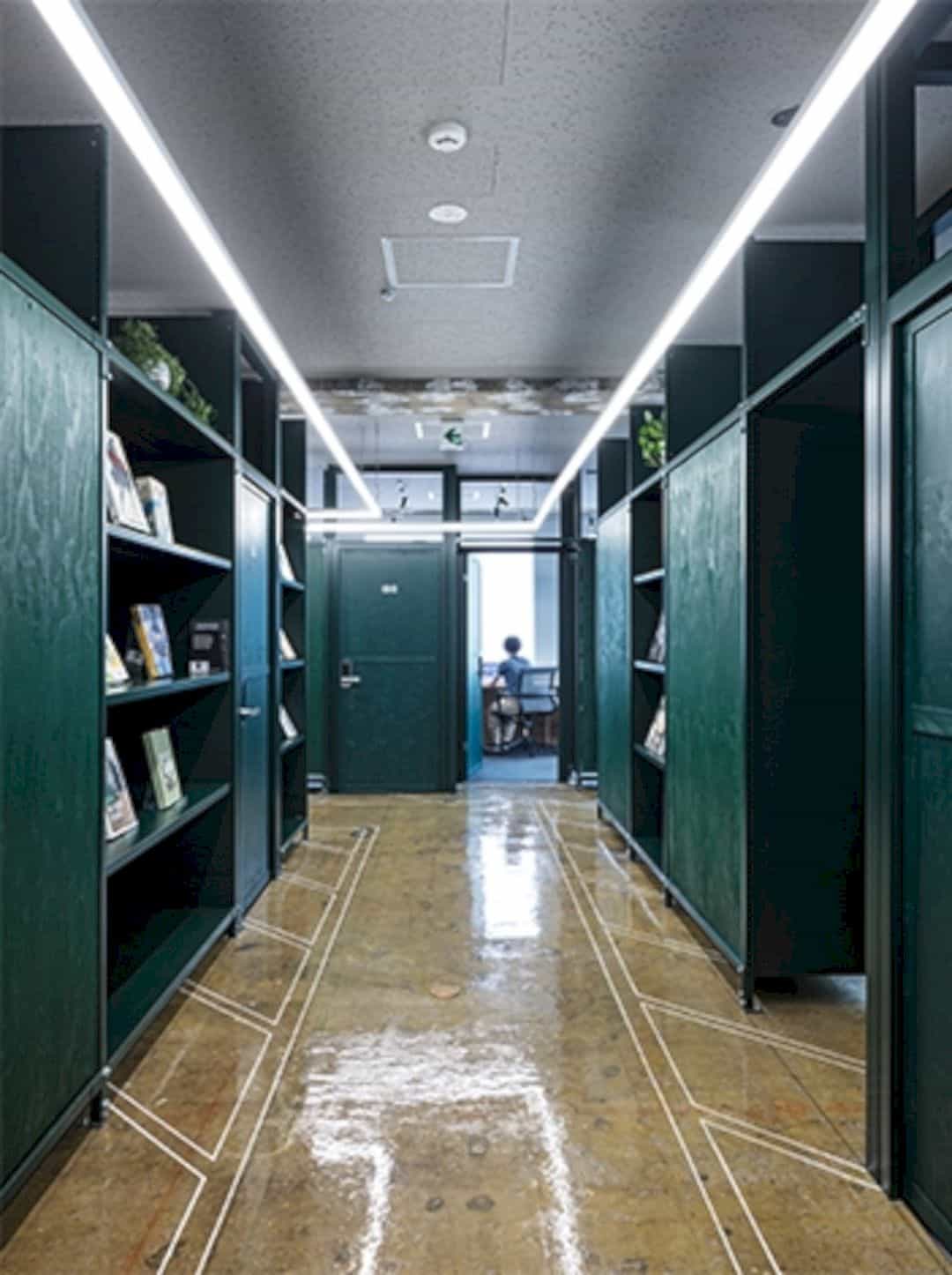
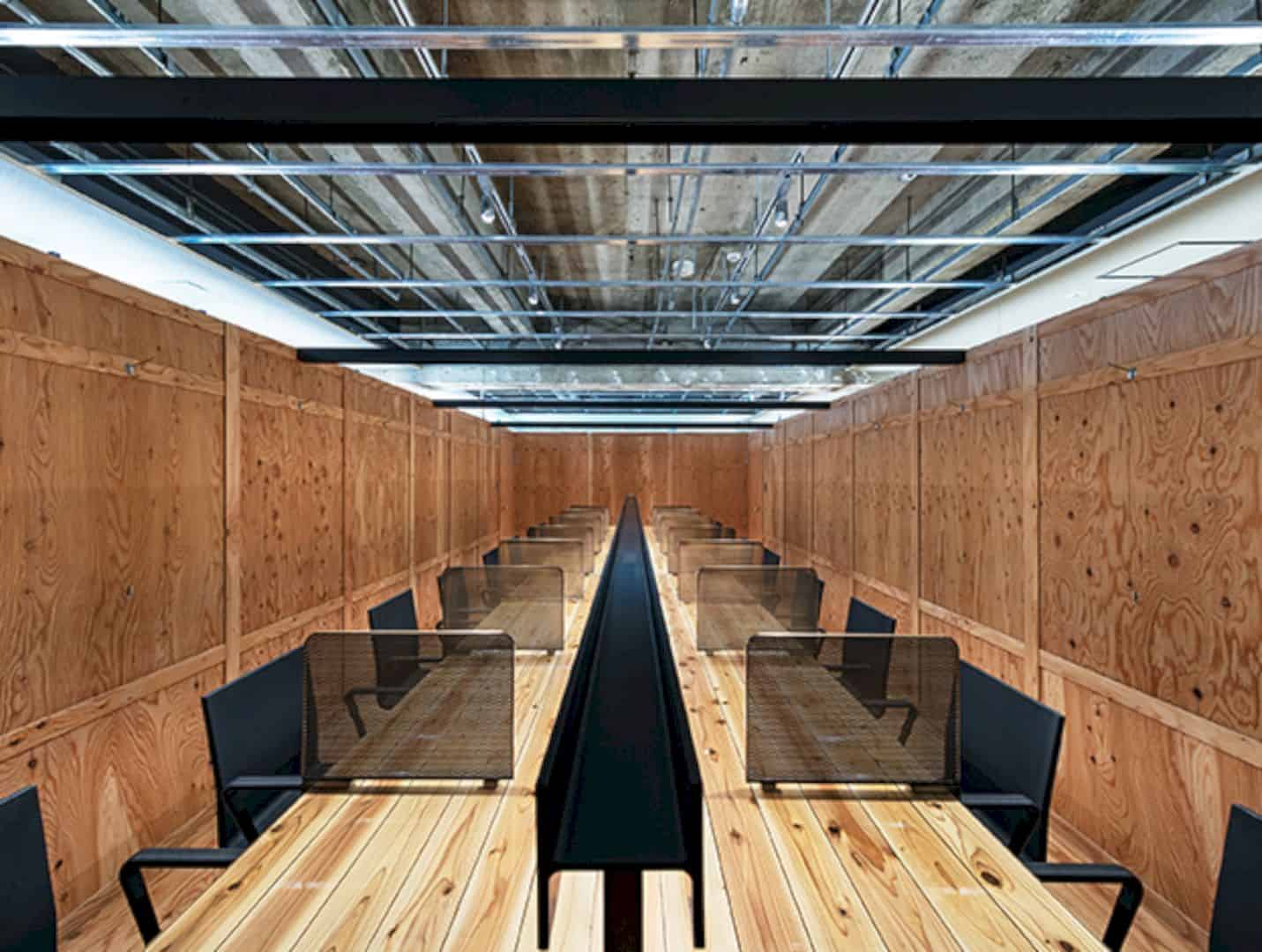
12 Shinjuku provides some various spaces with different functions., including a living room, kitchen, and a tatami room. It also has some small offices and booth offices with more than 40 middle office. The desk can be used for 1 and 2 people with comfortable office chairs.
Rooms

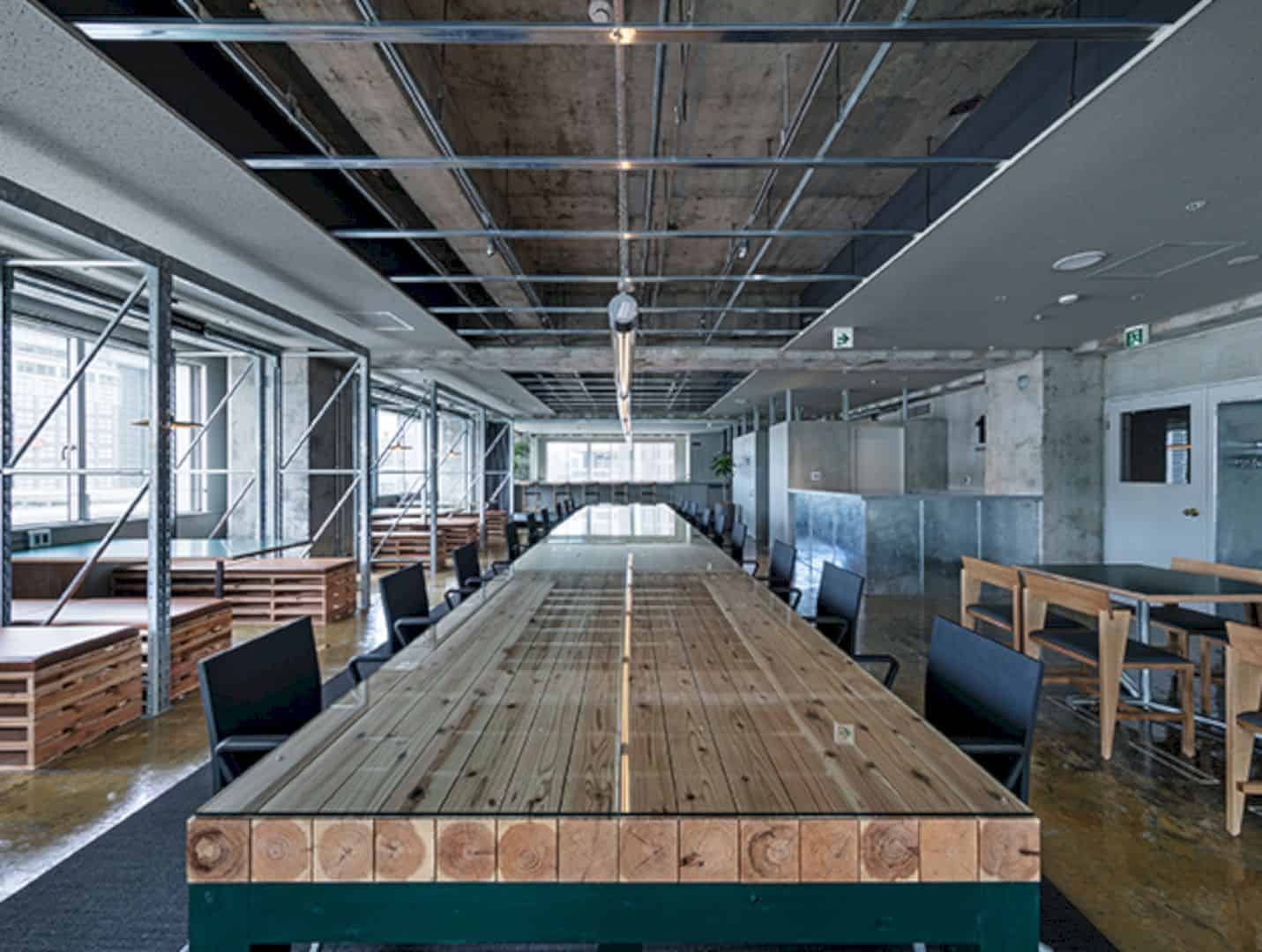
Besides the small and booth offices, 12 Shinjuku also provides a shared kitchen that can be even used by outside people of the office. The conference rooms and event seminar space are available for the tenants and their family. For the office users and visitors, the roofs and bedroom on the top of the building are available for them.
Details
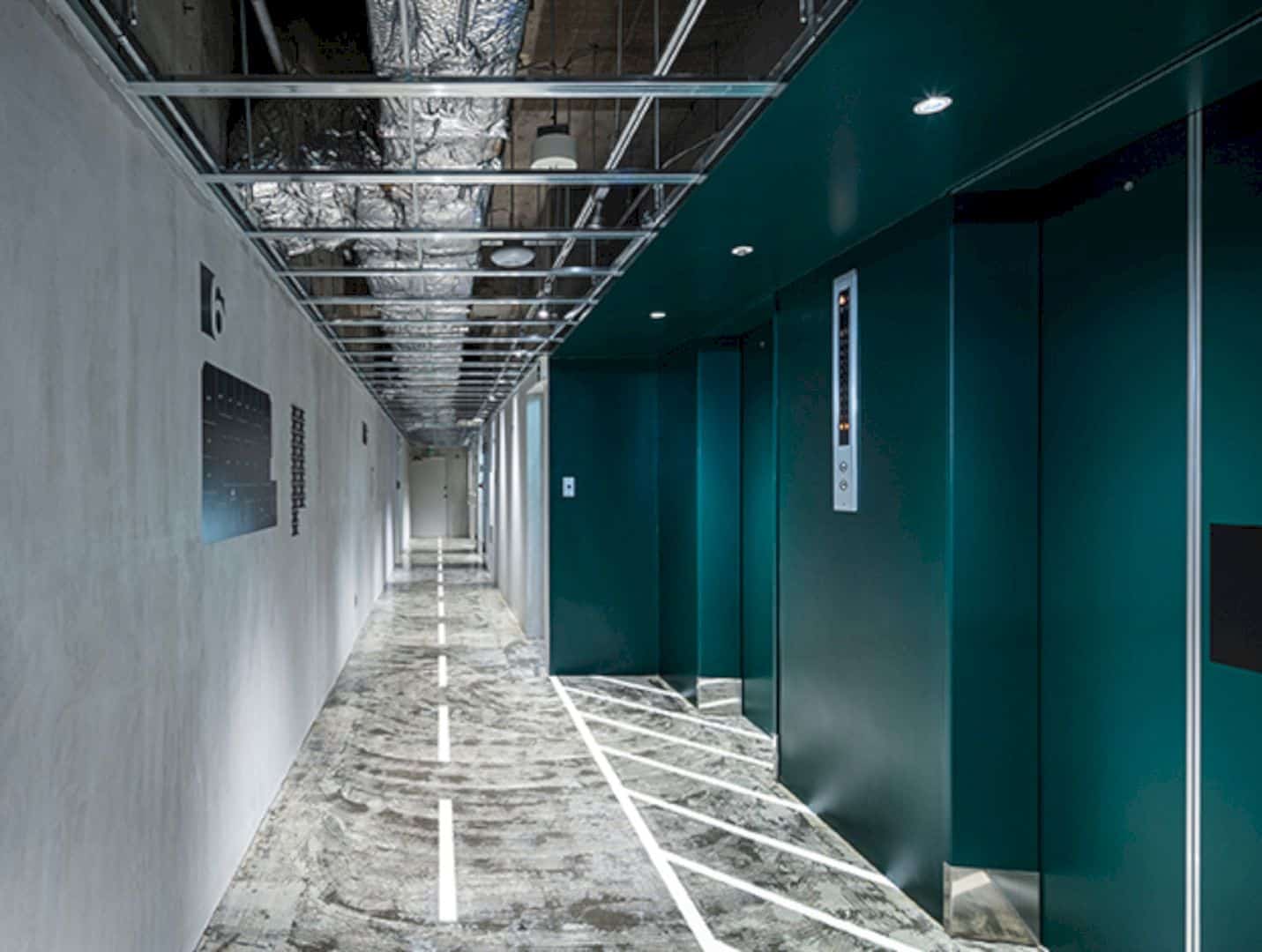
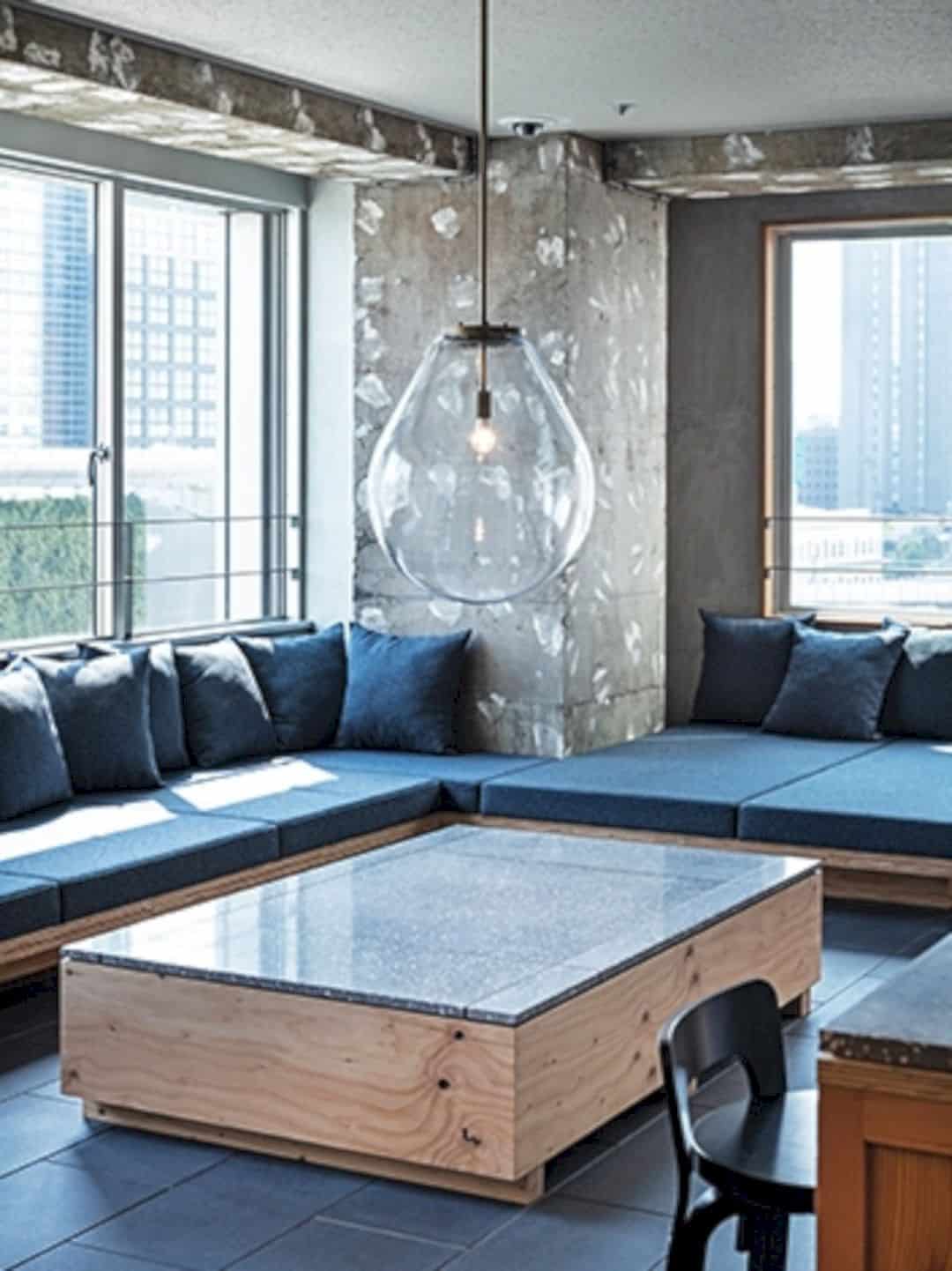
The middle office in 12 Shinjuku has 108.95 meter square for its total area. There is a free desk in this middle office that can be used alone. The non-residents can rent the event space and also the wide shared kitchen as they need.
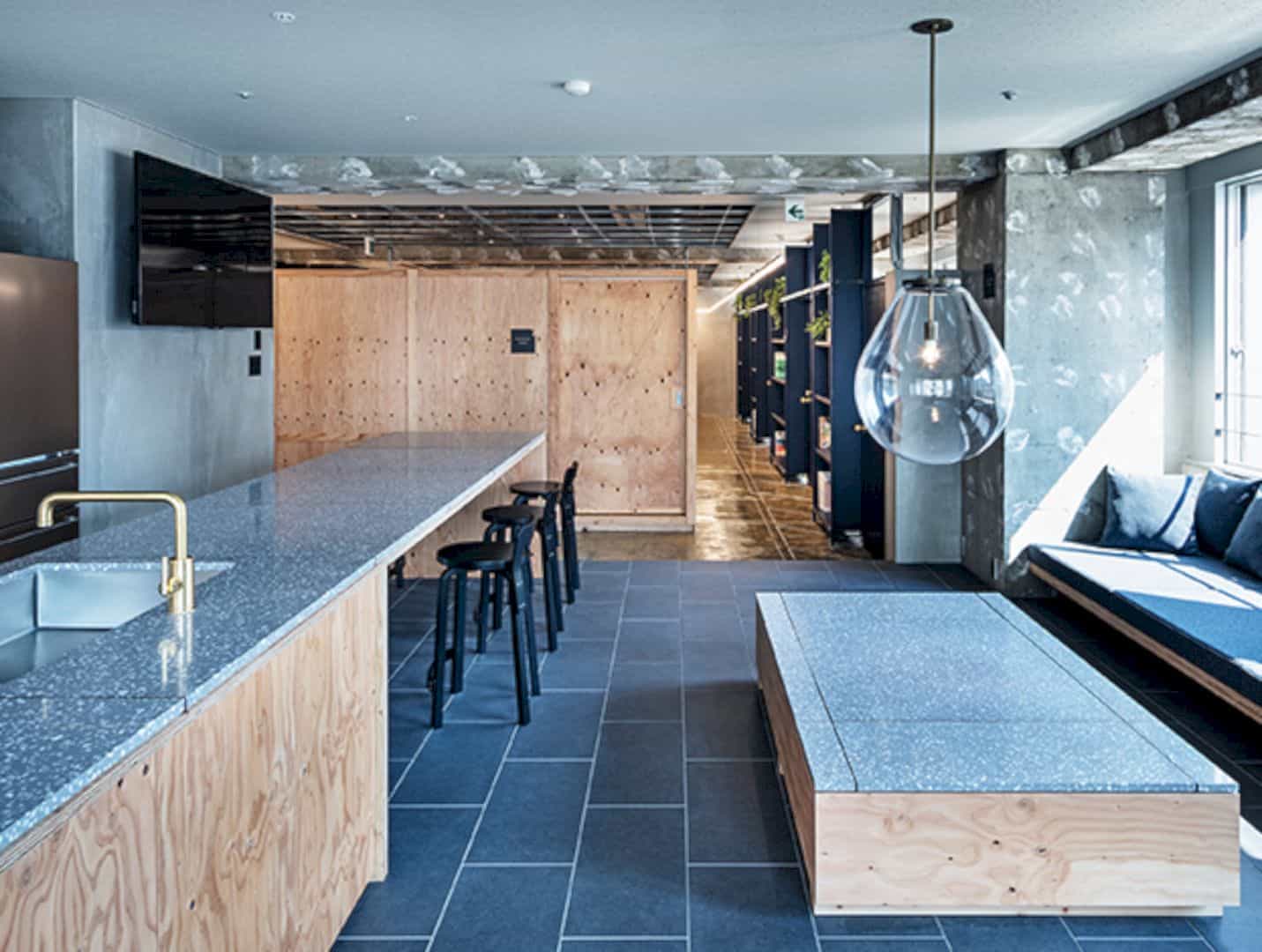
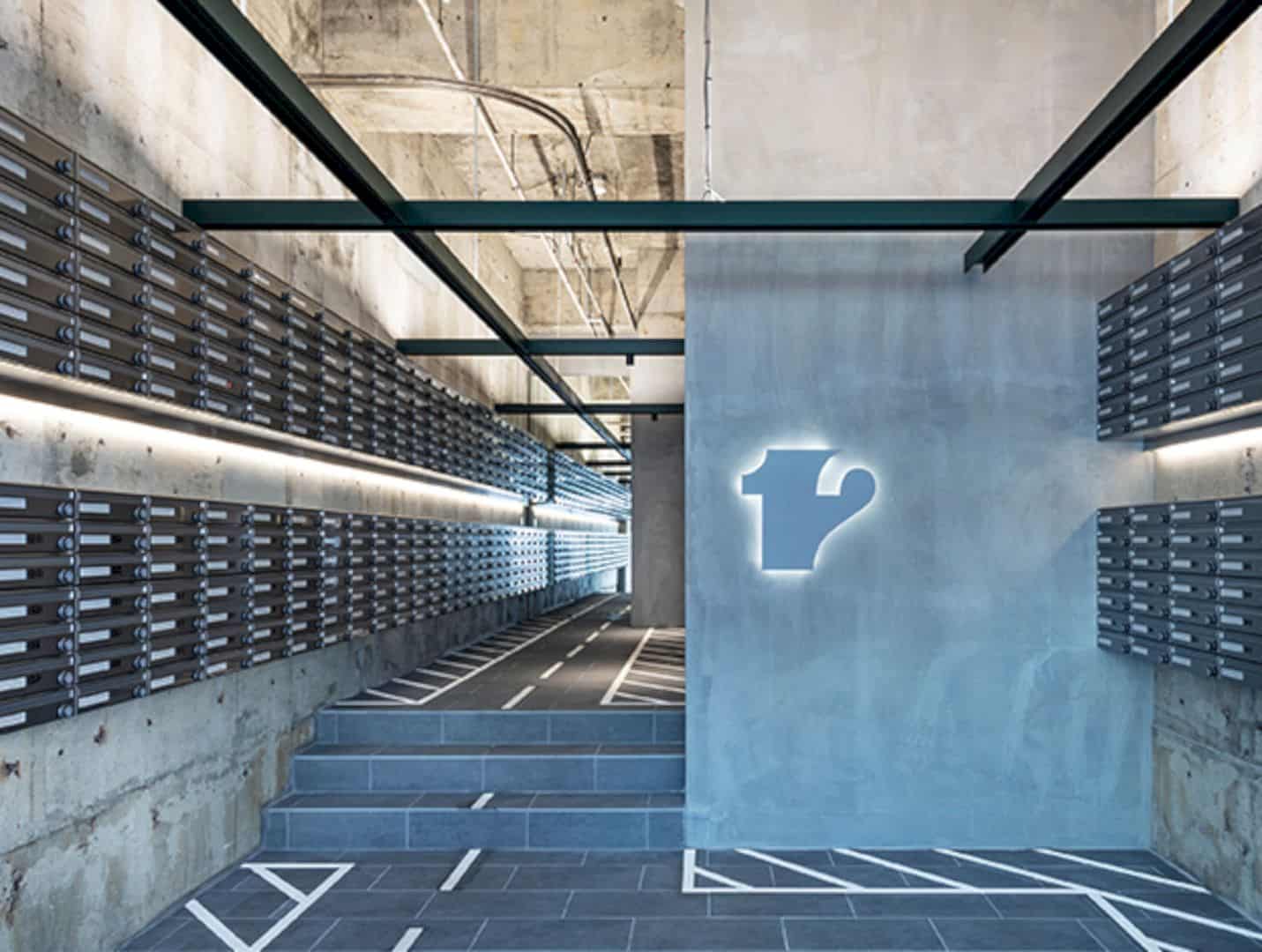
Located in a busy area of Tokyo, this shared office is very easy to be reached. It is directly connected to the Shinjuku station that can be accessed by anyone. In order to create a new way of working, some of the office spaces are designed in a modern interior with a homely feeling just like a house.
Via suppose
Discover more from Futurist Architecture
Subscribe to get the latest posts sent to your email.
