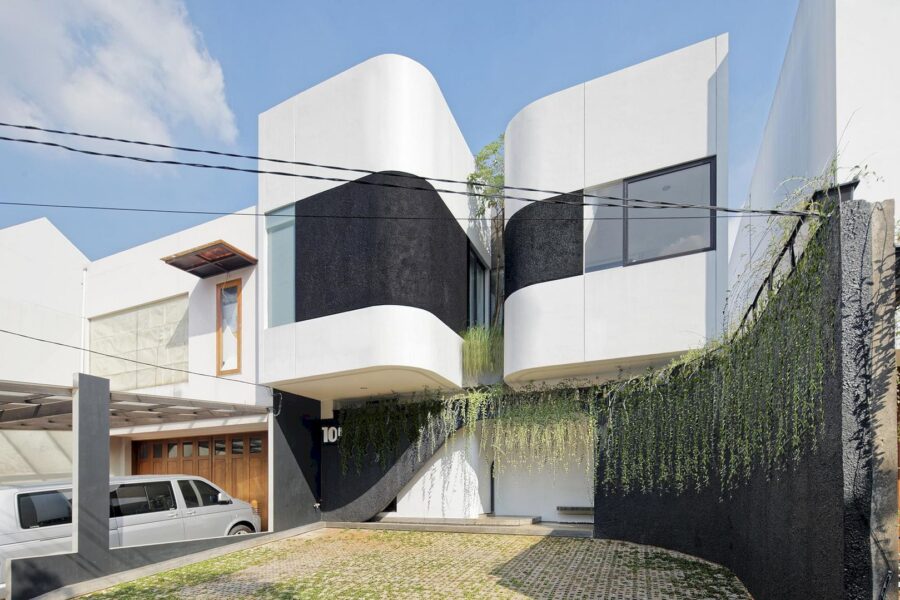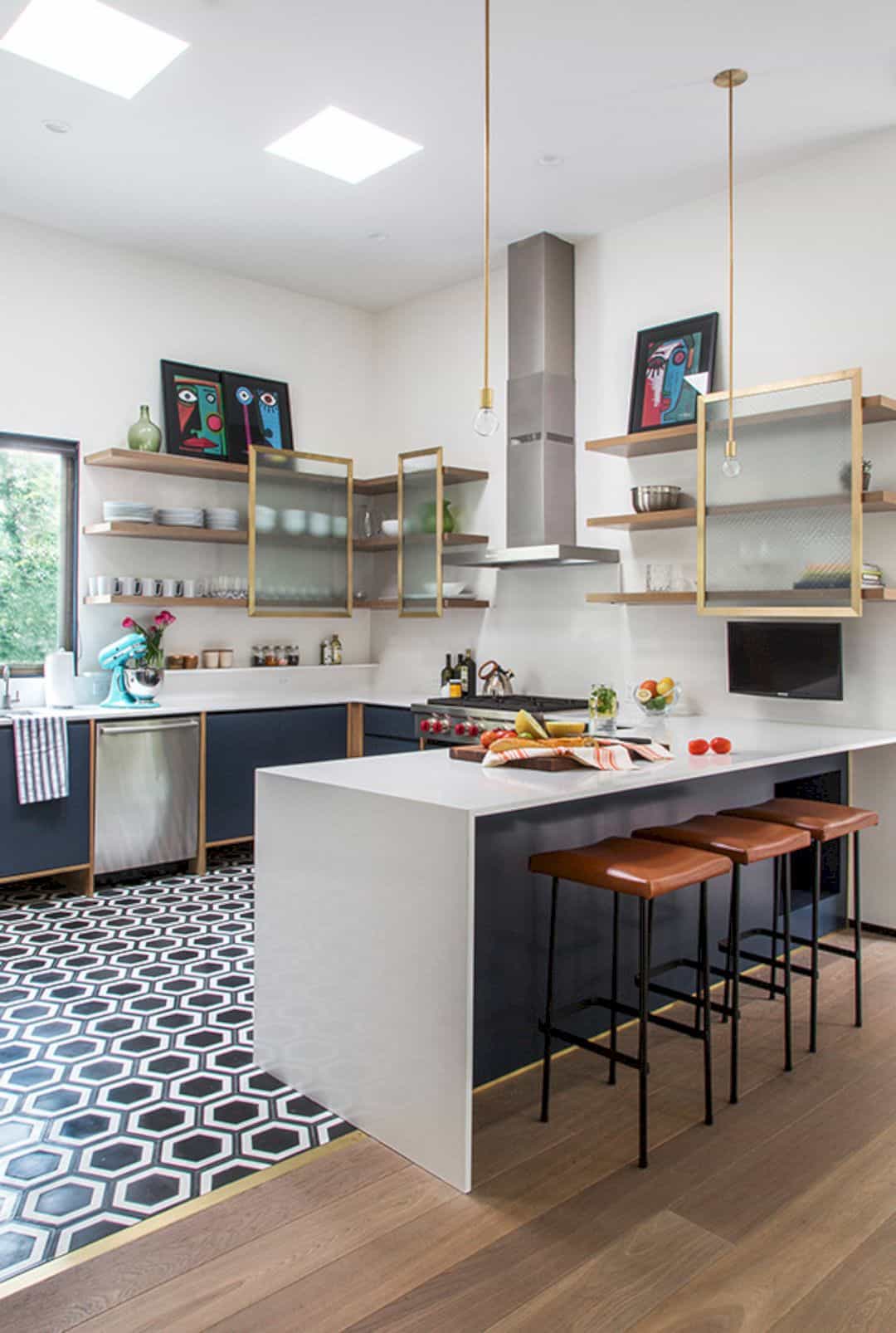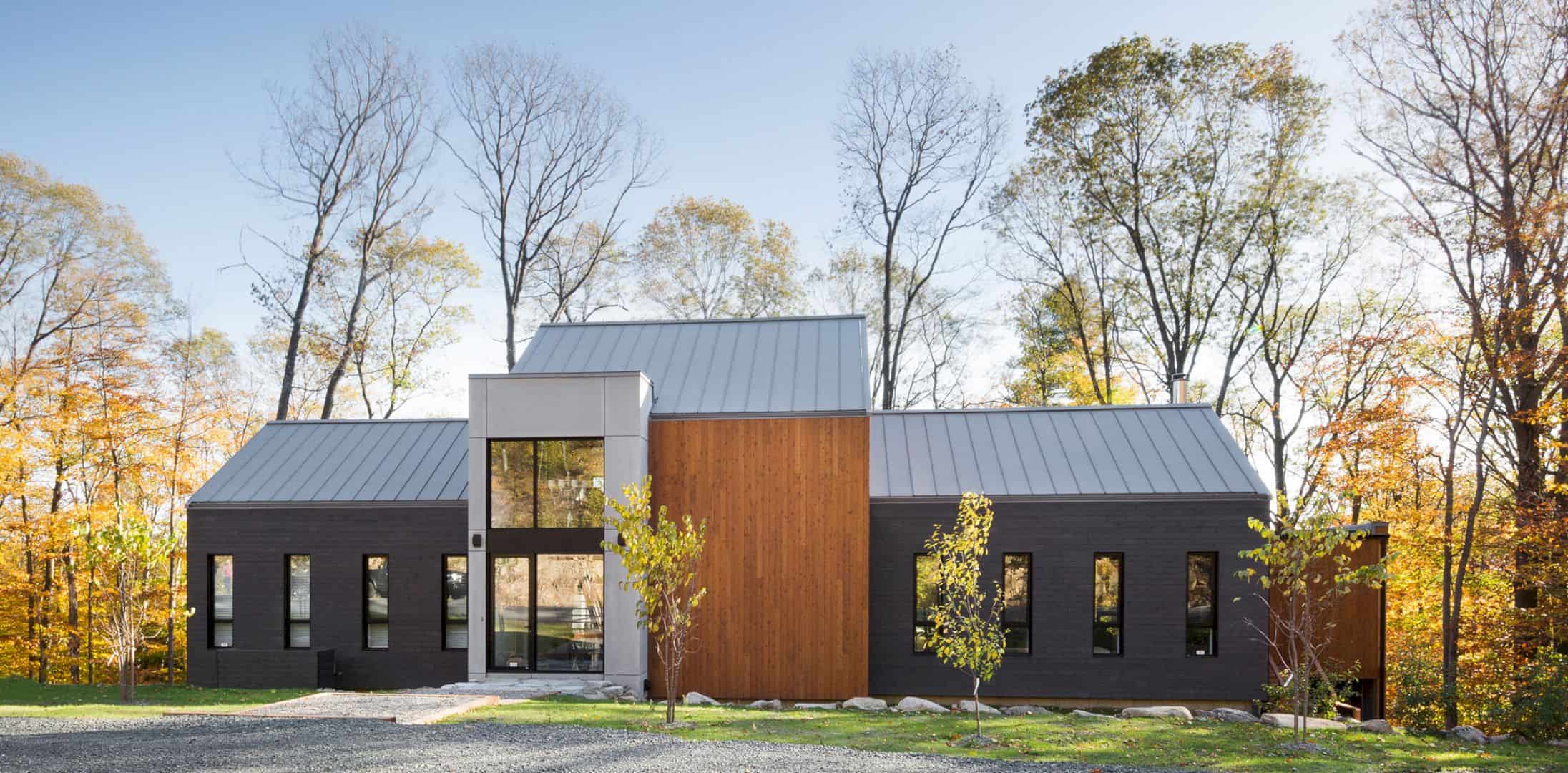Ping Pong Club is a 2014 project of AIM Architecture located in Shanghai, China. This apartment is designed with a modern interior for the passionate ping-pong player. With 350 square meters of the total area, this awesome apartment not only as ping-pong rooms but also a design language for all life scales.
Idea
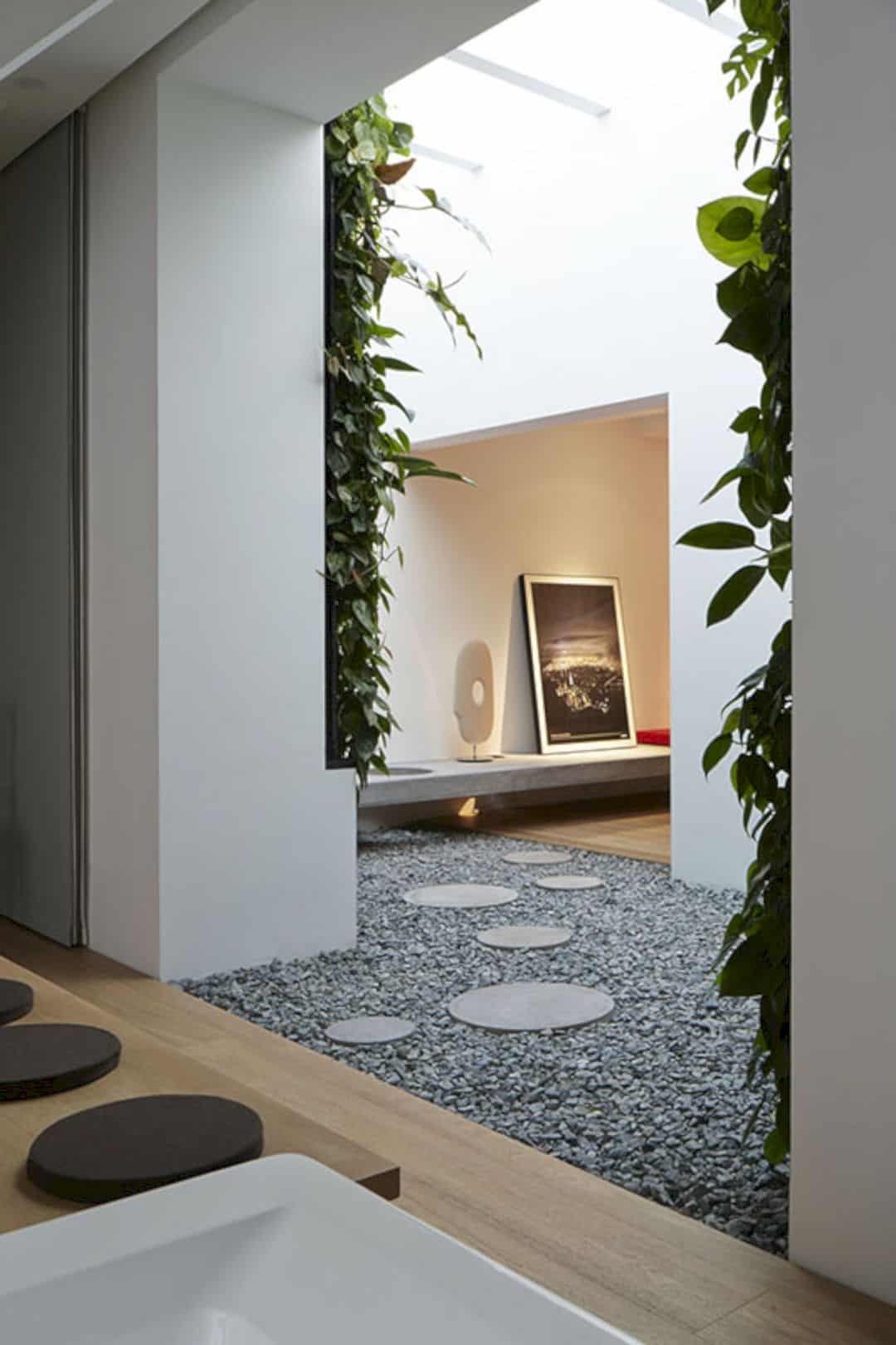
The idea of this project is about bringing the ping-pong elements into the modern apartment. This game is also called table tennis with the fast growth of popularity and patented by Parker Brothers. The casual and competitive style of ping-pong takes a permanent place in the gymnasiums and hearts of China.
Interior
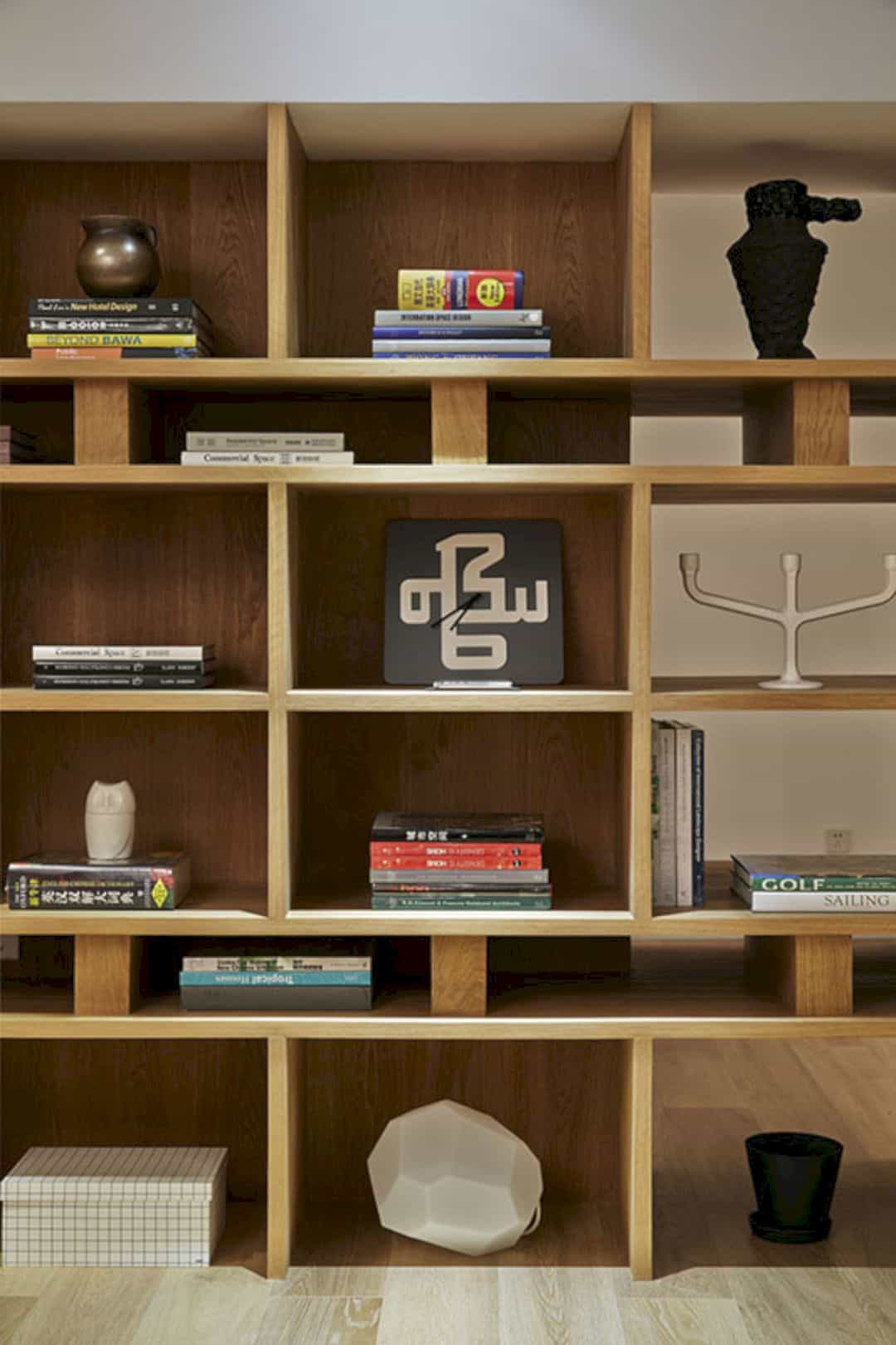
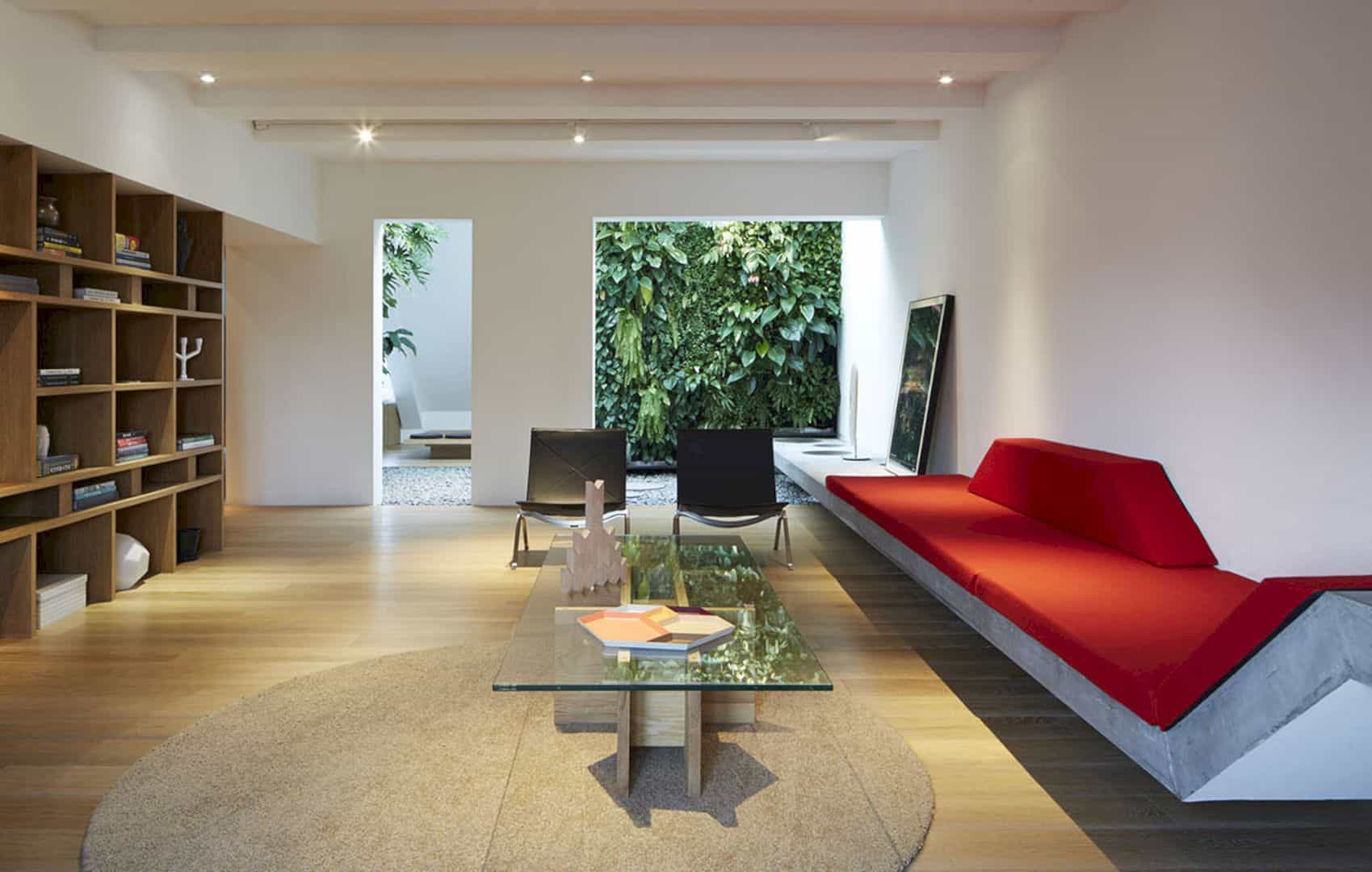
For a passionate ping-pong player, the modern interior design has been created together with two regulations courts without knocking down any apartment’s walls. So this apartment has a full program of fun and sports that spread out on two floors.
Floors
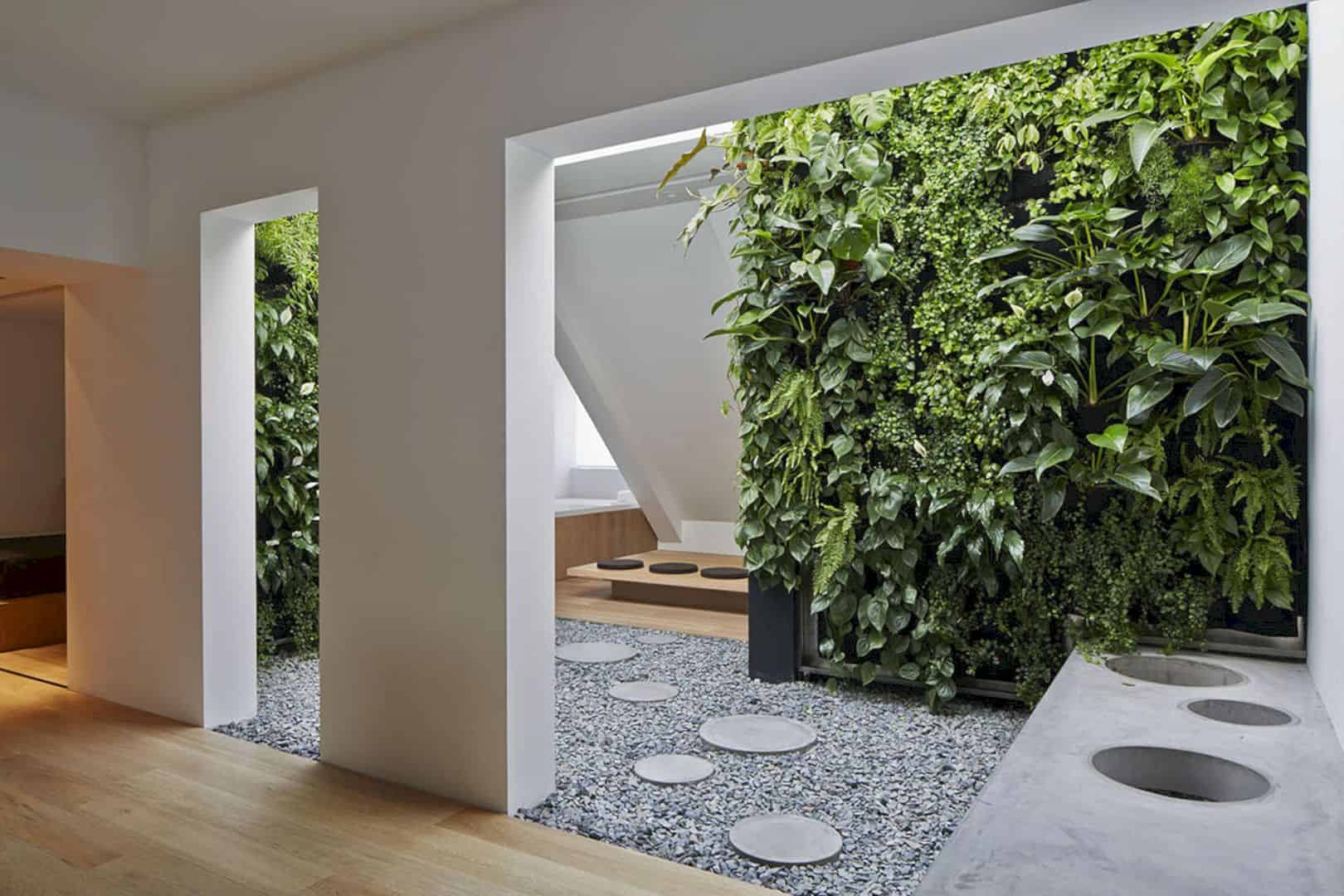
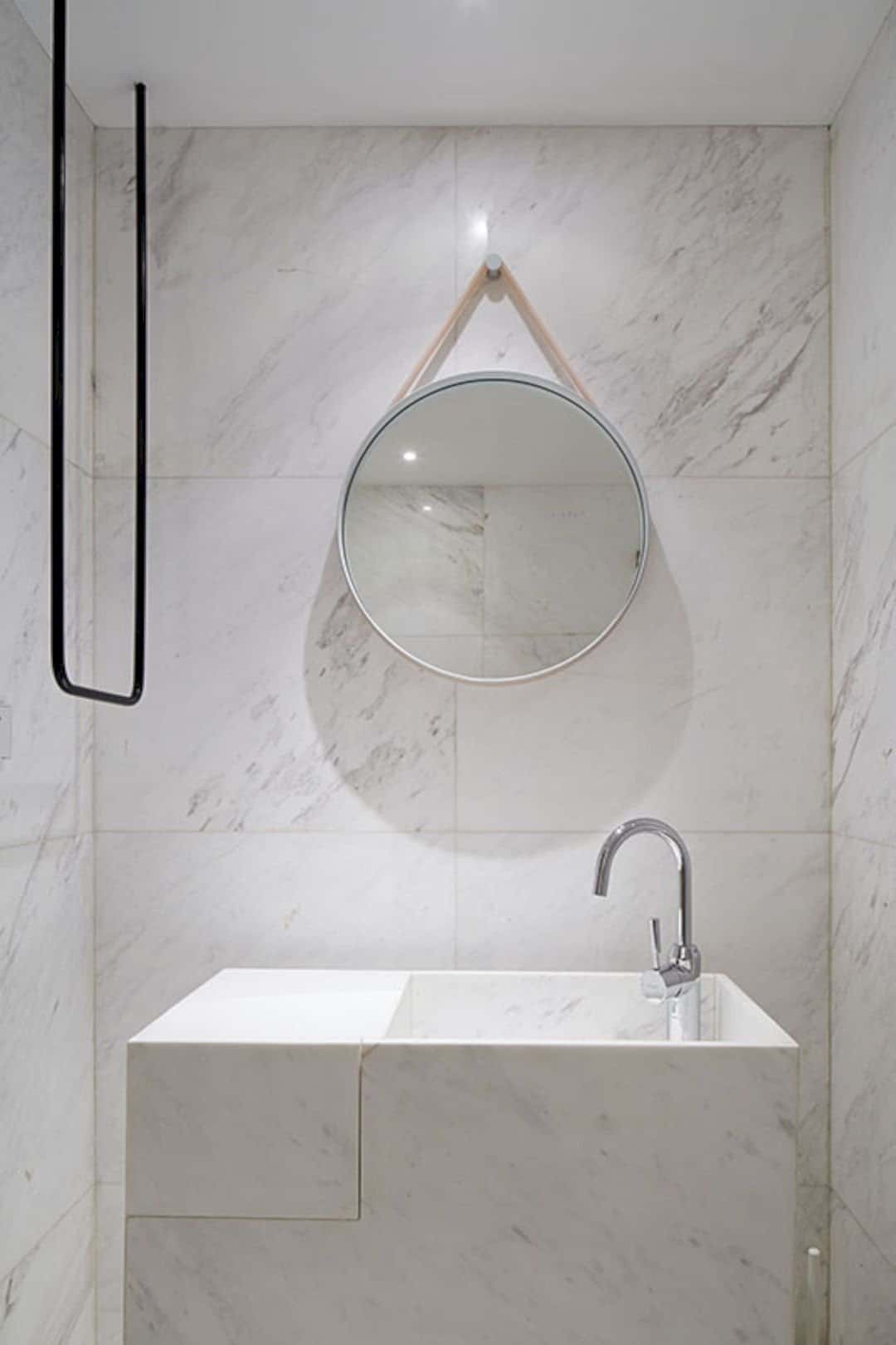
The clear difference can be seen between the living section and the house gaming area. A dining area, three bathrooms, some locker spaces, a Mahjong room, KTV, and two ping-pong rooms are located on the first floor of the apartment.
Details
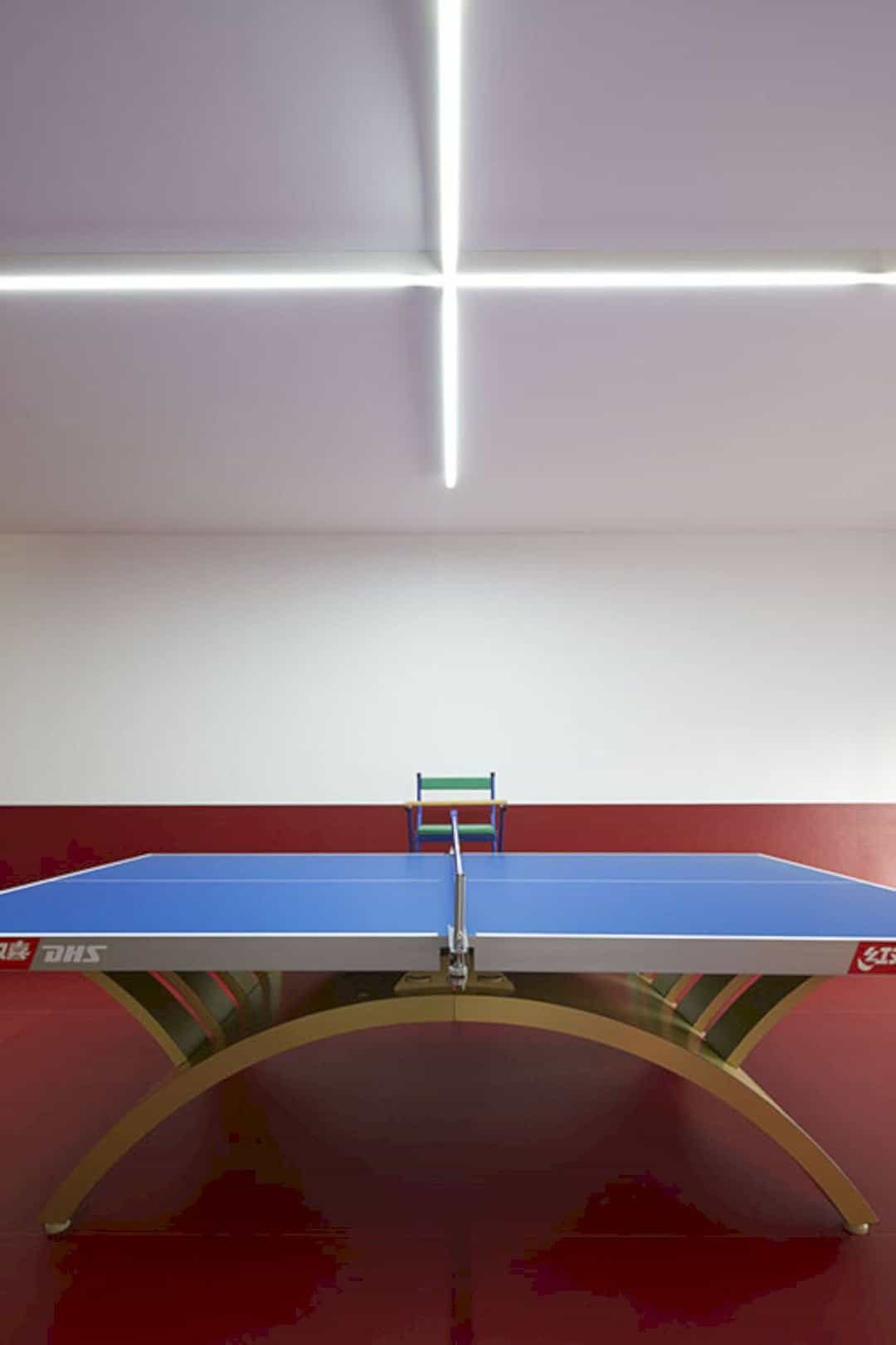
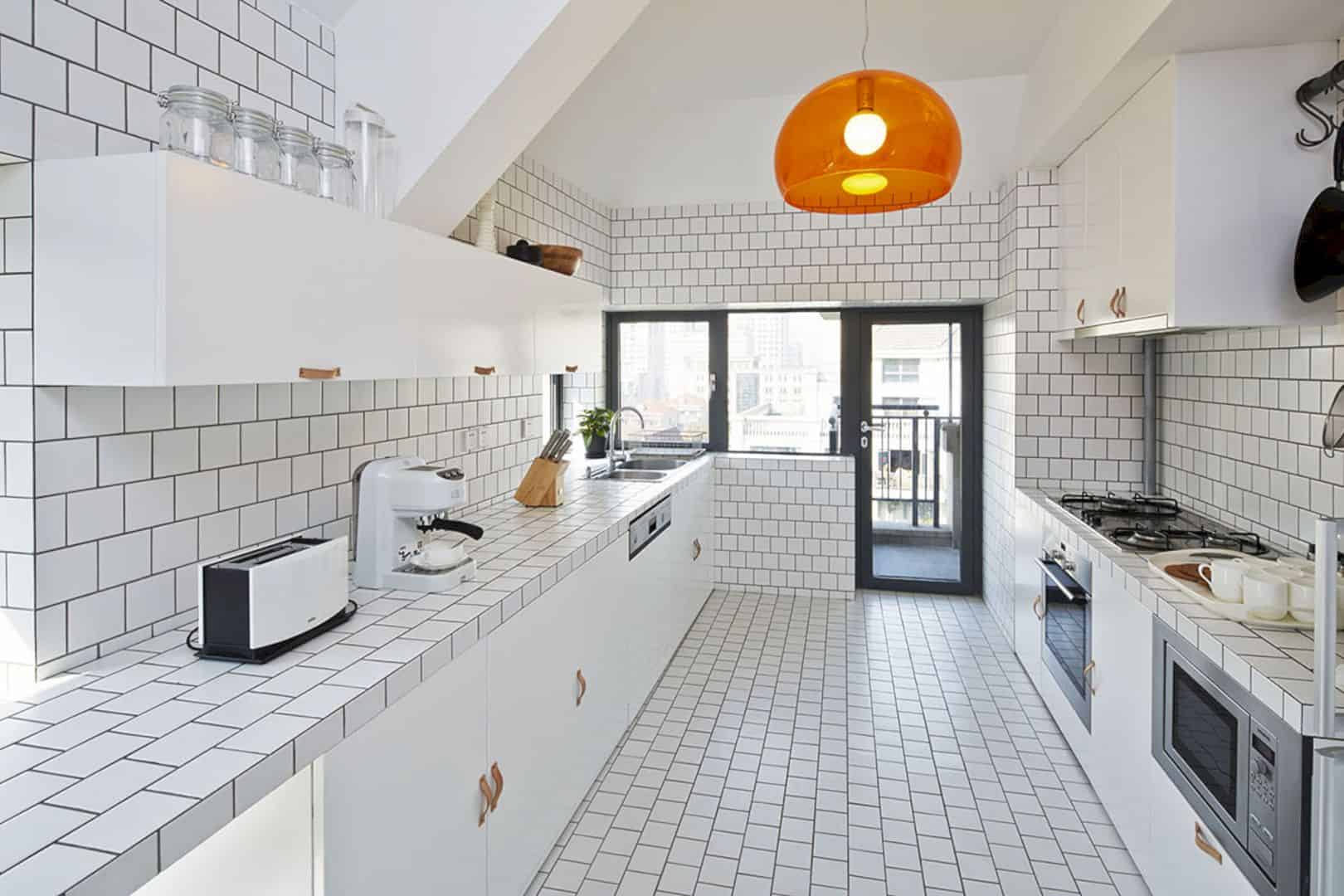
The dining area and Ping-Pong rooms are connected awesomely with the matter Olympic red floor. This matte also wraps the entrance that made from black steel. The wooden podium staircase and warmer elements are included to keep all things oriented toward this apartment.
Design
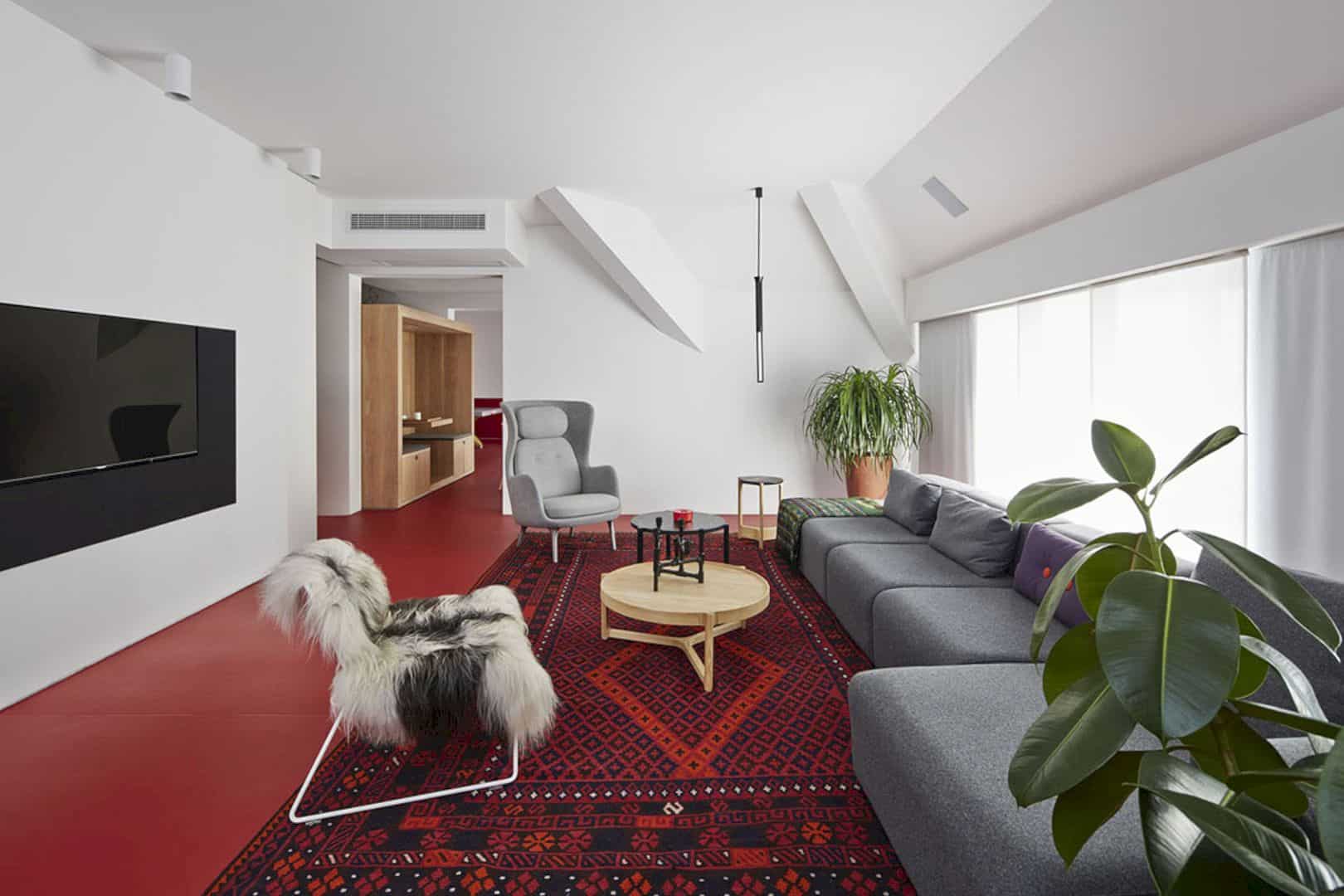
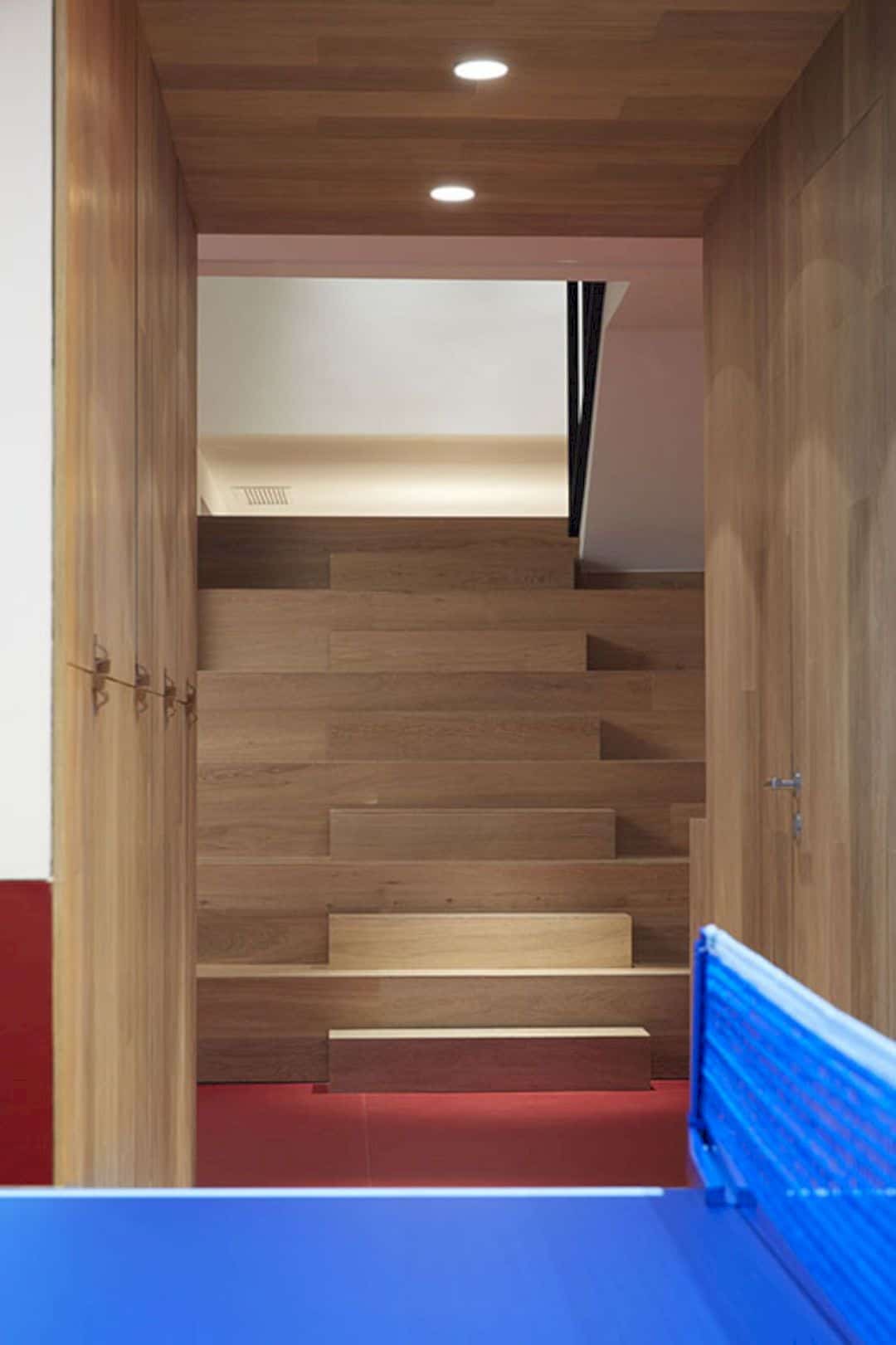
One bedroom and an open bathroom are located on the second floor. With an oddly placed skylight, this apartment can have an indoor vertical garden. This garden can bring a calm atmosphere into the apartment modern interior with its sports theme.
Via aim-architecture
Discover more from Futurist Architecture
Subscribe to get the latest posts sent to your email.
