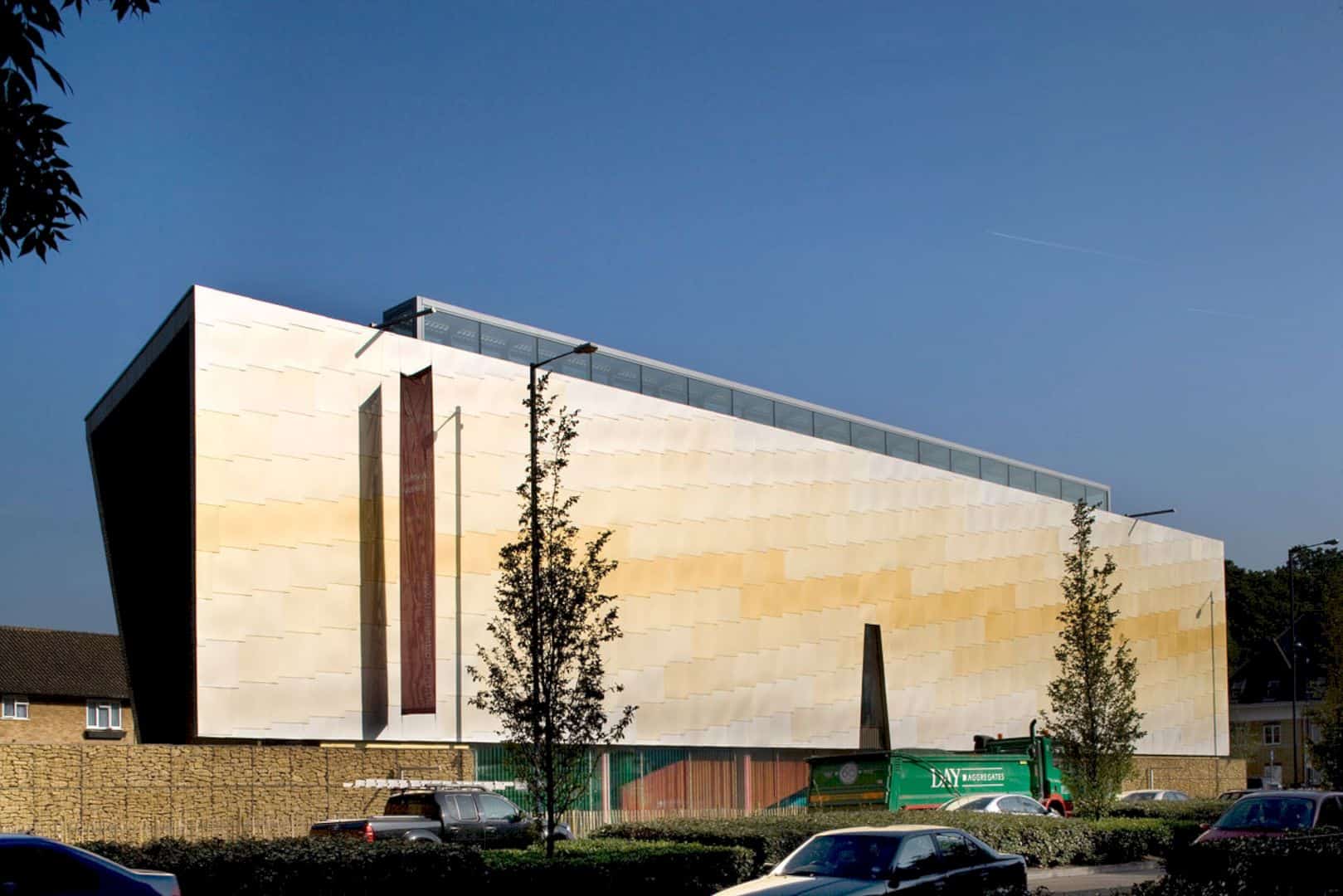AIM Architecture changes this 25,000 square meters blank retail space into a SOHO’s new 3Q co-working space. This new working space has a modern interior design with strong colors and patterns. The project has been completed in 2015 for SOHO China with interior and FFE as its design scope.
Idea
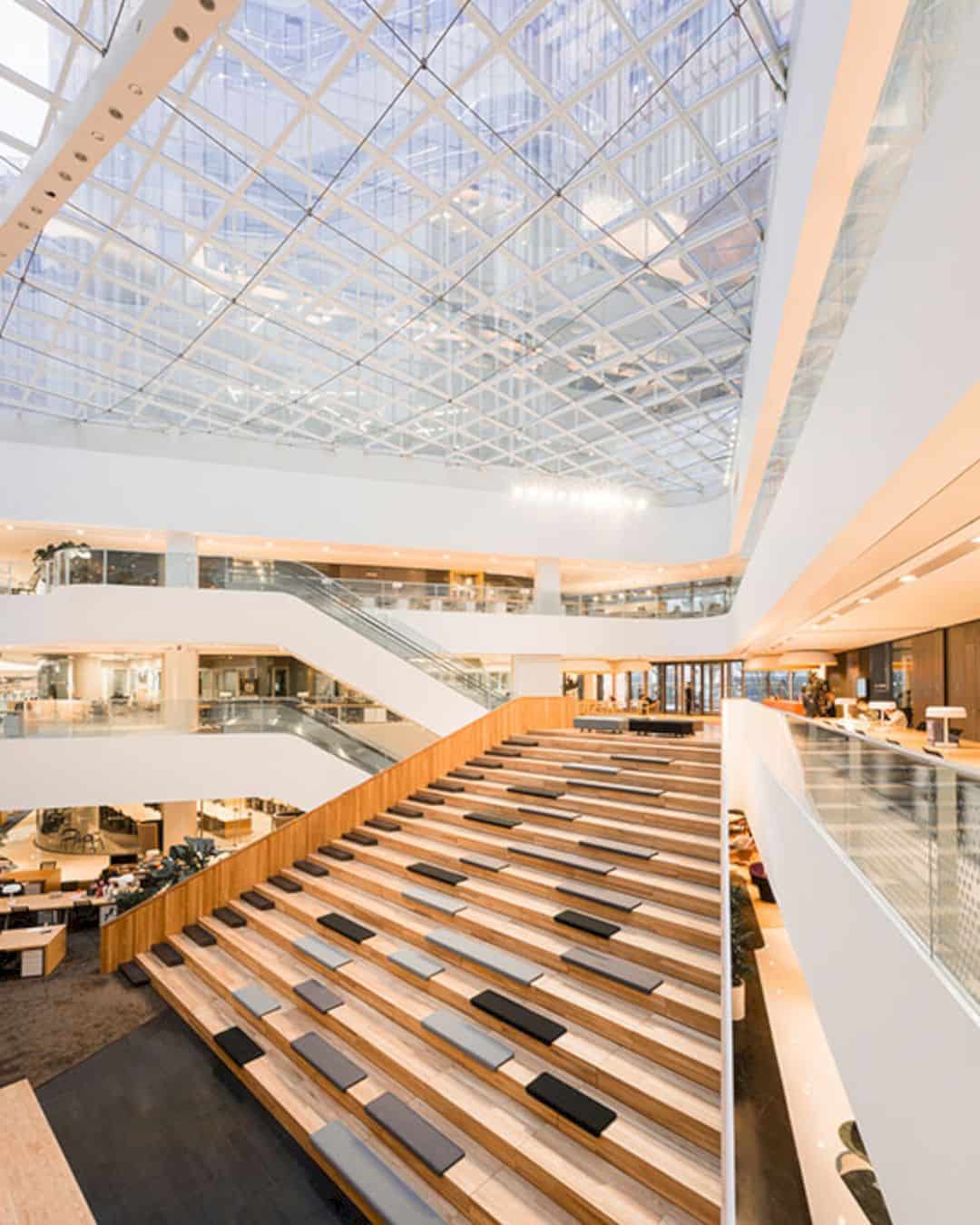
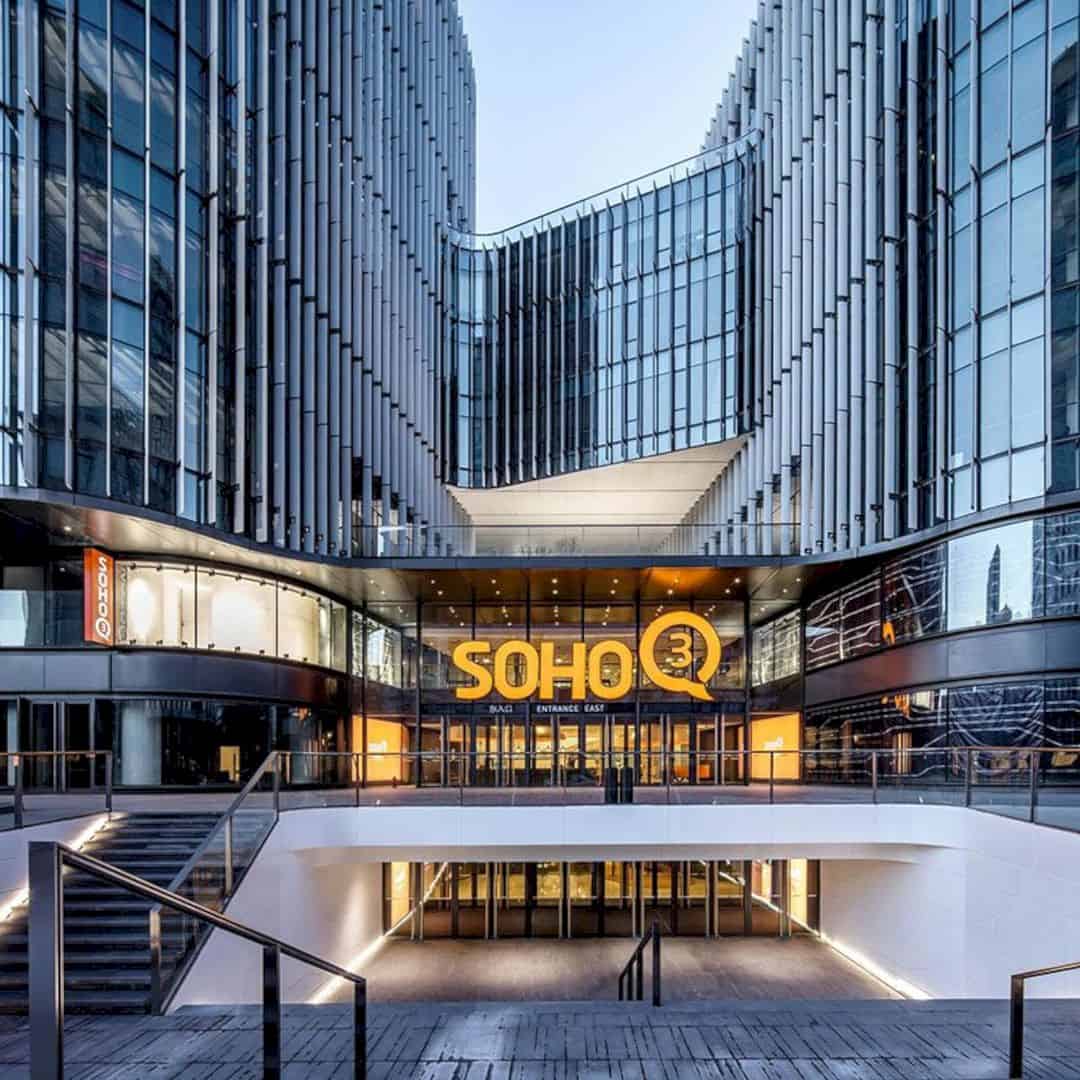
The main challenge of this project is surely about changing the shopping center as a new working space. 25,000 square meters are already built for the retail and it is changed into a working space for SOHO with some divided offices on a massive scale.
Interior
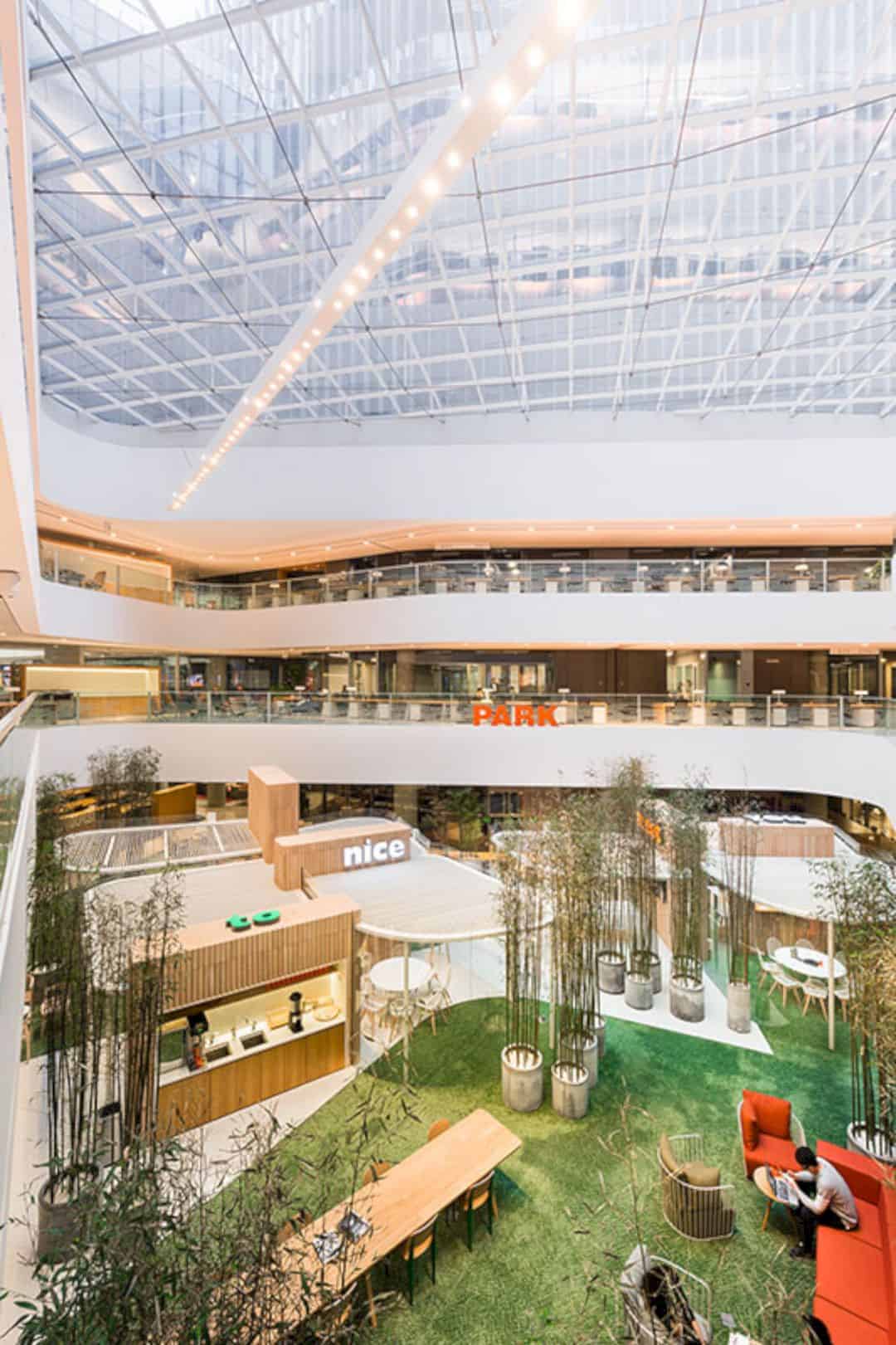
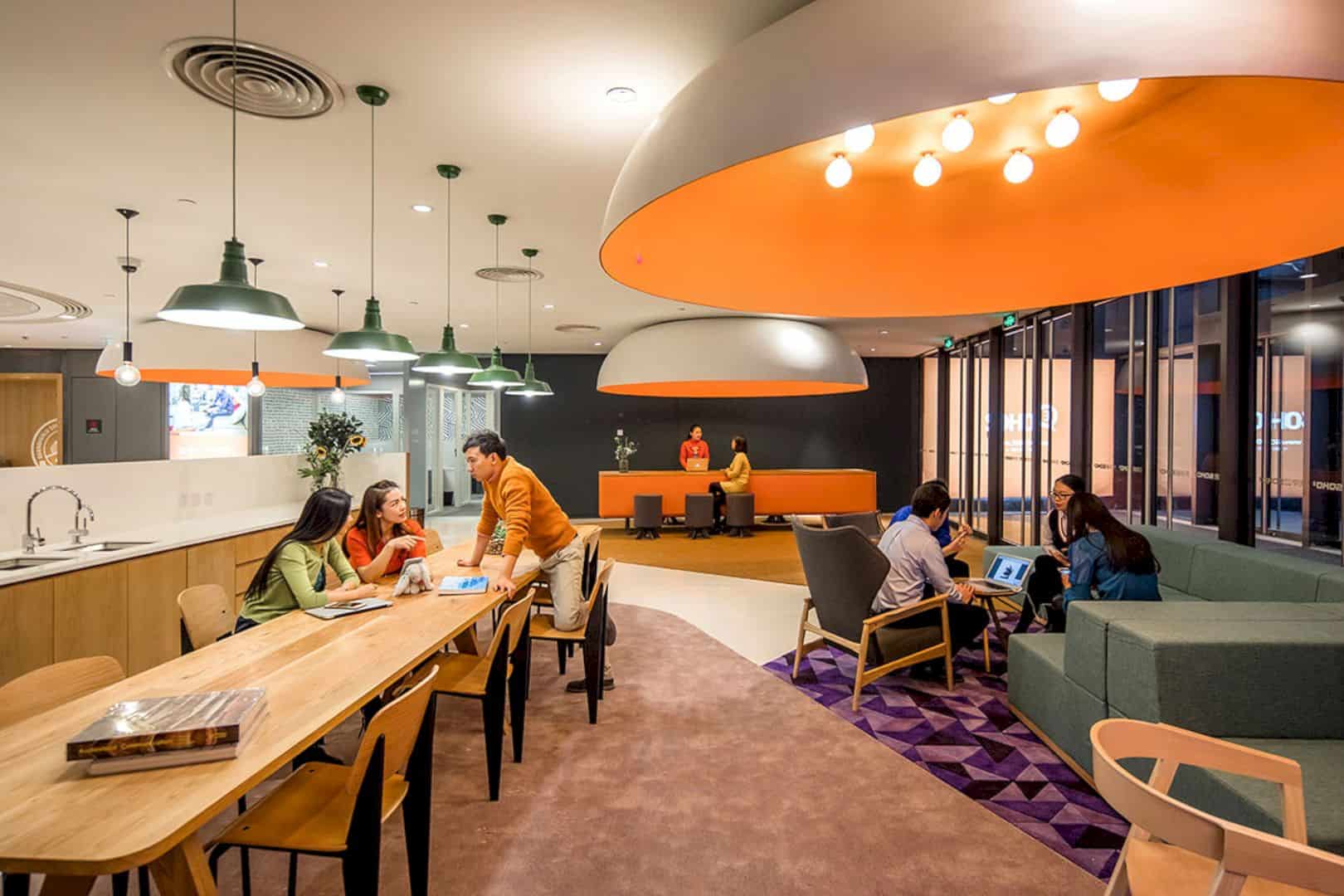
With a detailed approach, AIM tries to use strong colors and patterns to design the modern interior of this big building. The patterns and colors can add life to the mall which is often drab and boring. With the complete facilities, this new working space turns into the best office ever in China.
Details
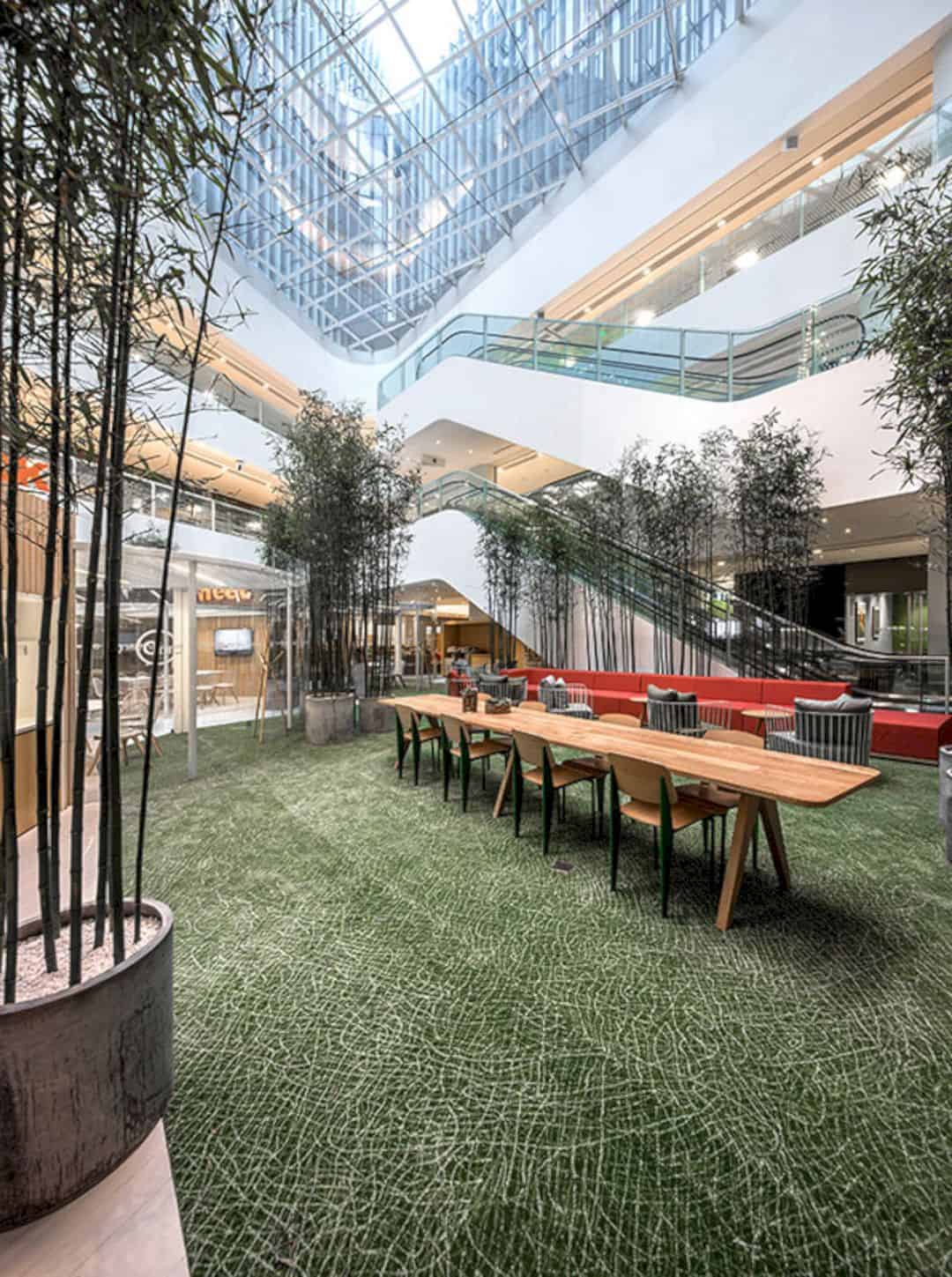
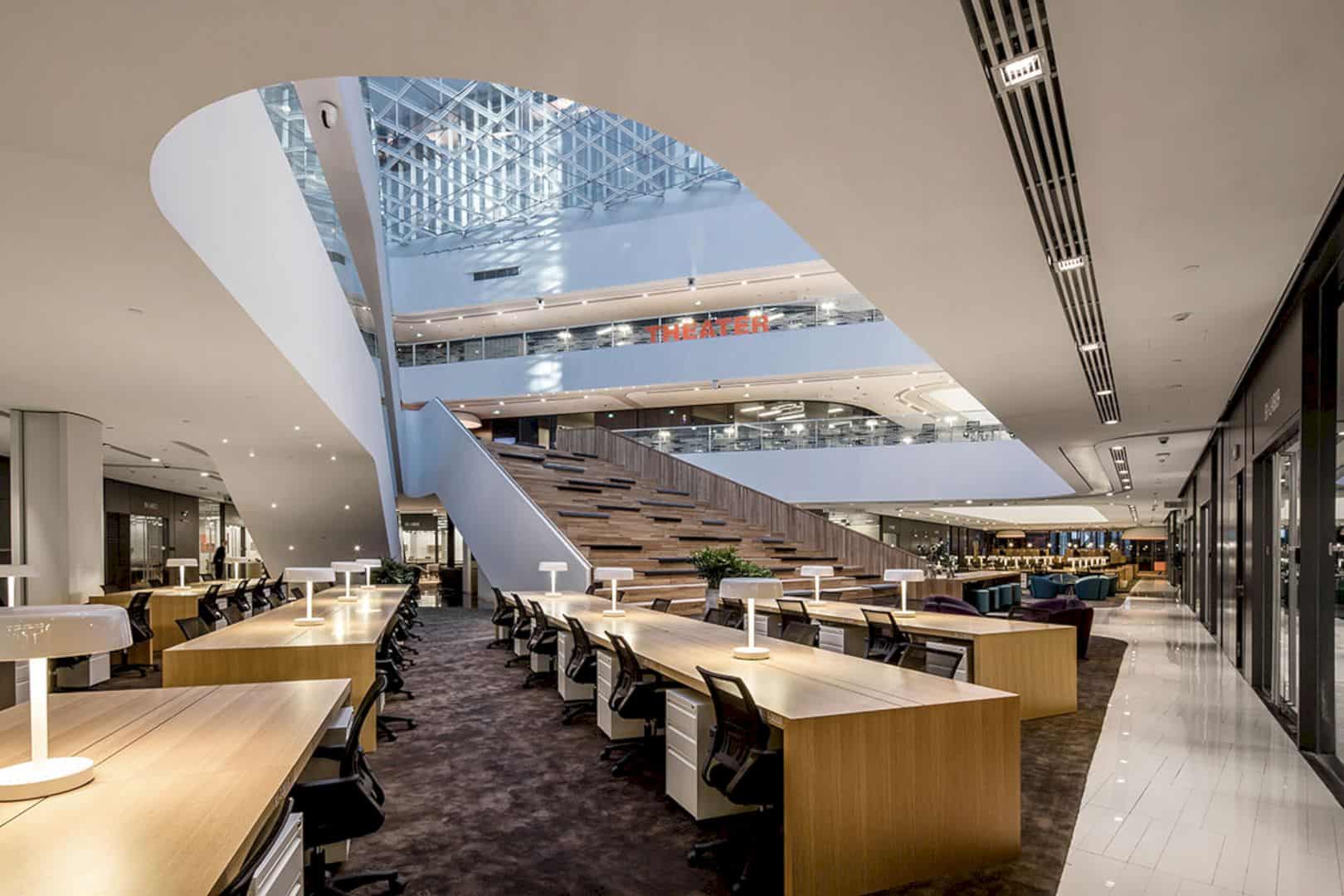
This building space can be used by companies, start-up, and entrepreneurs to distribute their creative ideas. It is not a conventional project, it is about re-programming the retail space to be a new working space that can facilitate the interaction of works and communities in the same place.
Spaces
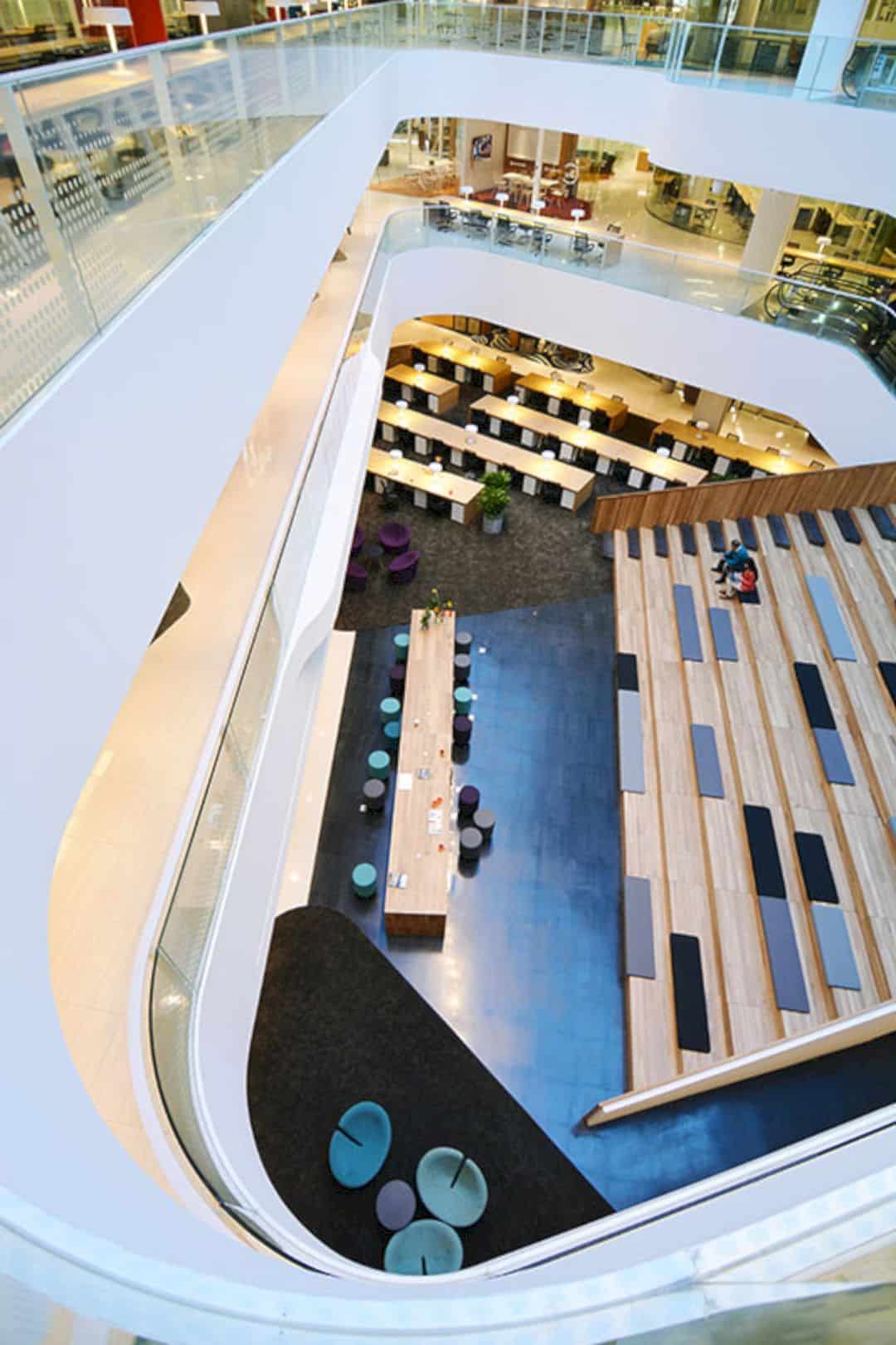
The two massive atriums also become a greater challenge in this project. AIM tries to keep the peace in this kind of space but also make it very useful for the 3Q’s community of the companies. That’s why they design an oversized oak staircase that can create an area under it for personal consumption and community development.
Design

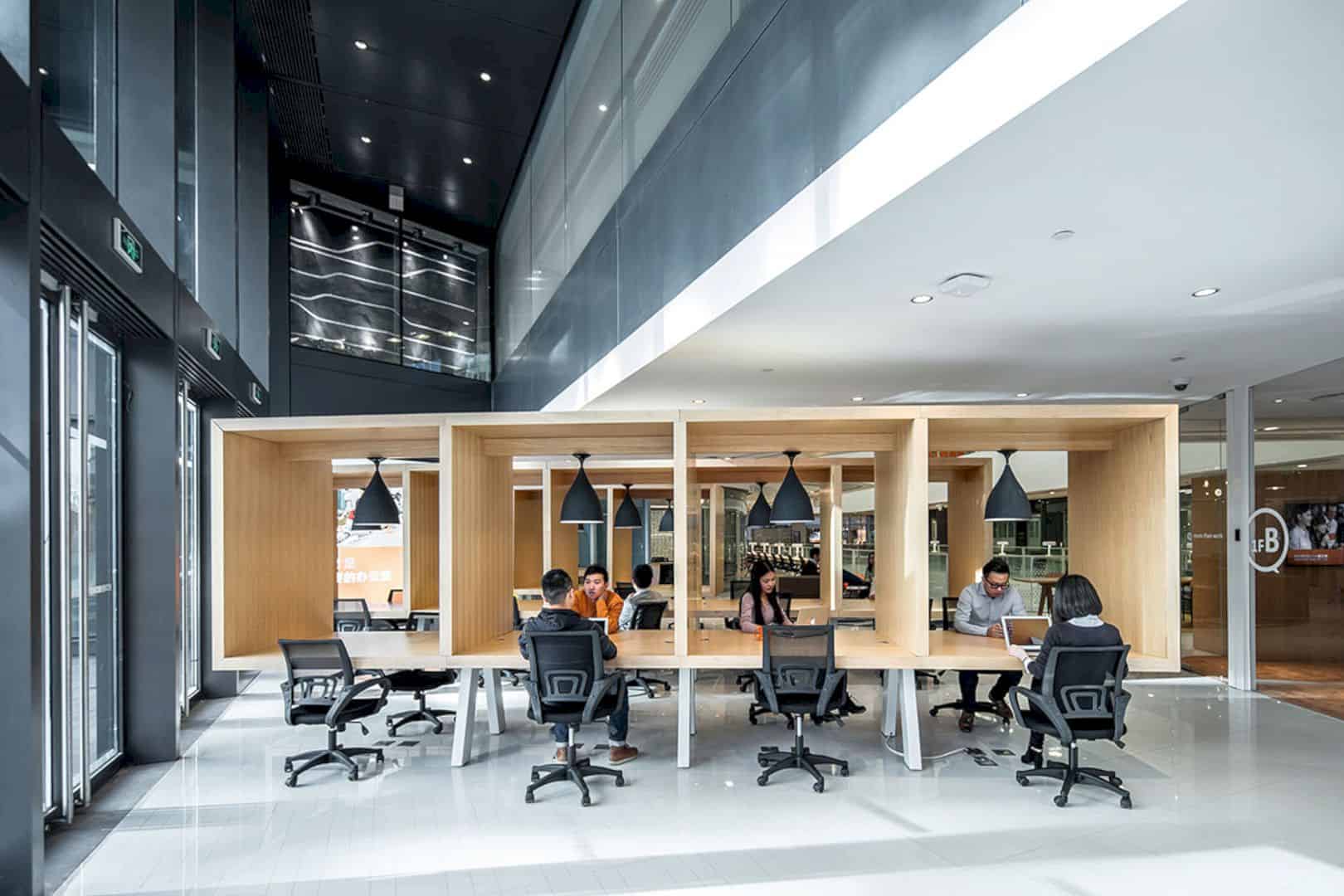
There are glass meeting rooms and live bamboo in The Park, the great expanse for this new working space. The backyard conservations can be evoked well and also make a natural community world for all people in the building.
Via aim-architecture
Discover more from Futurist Architecture
Subscribe to get the latest posts sent to your email.
