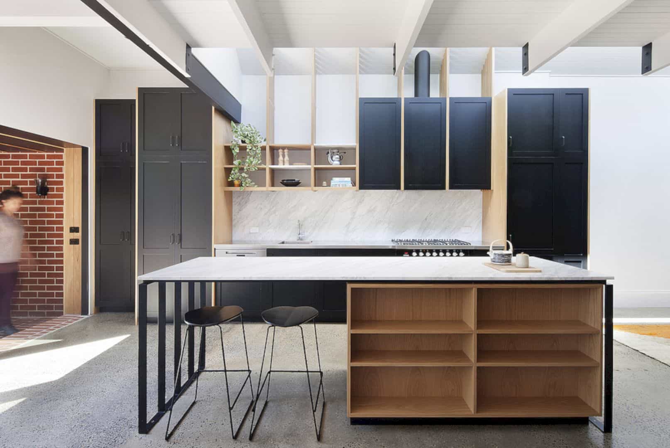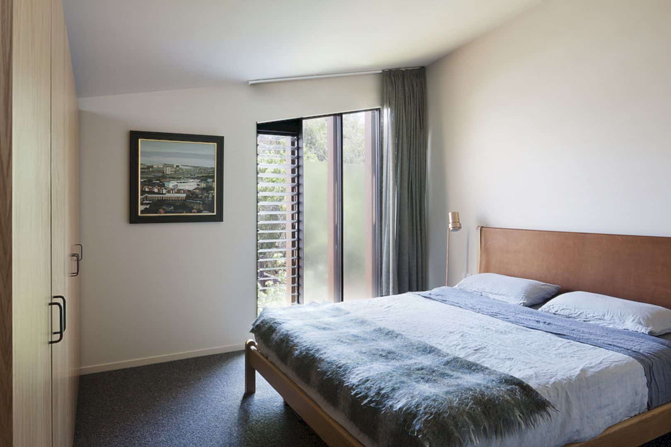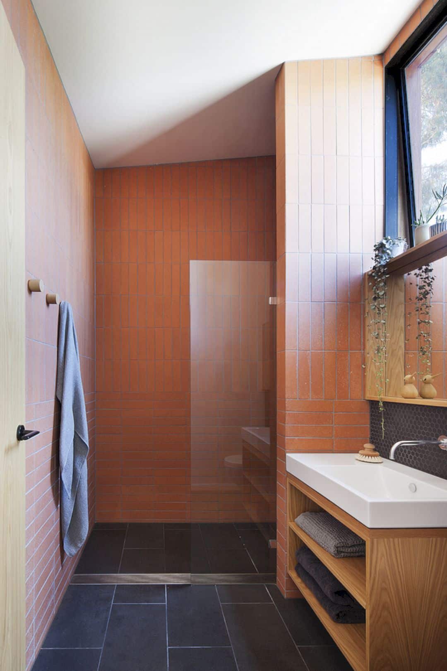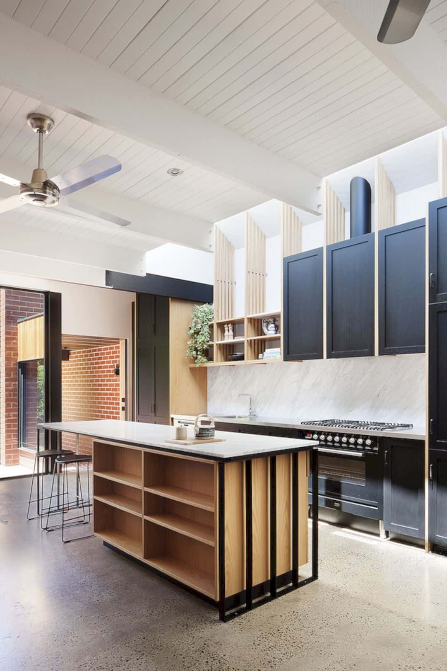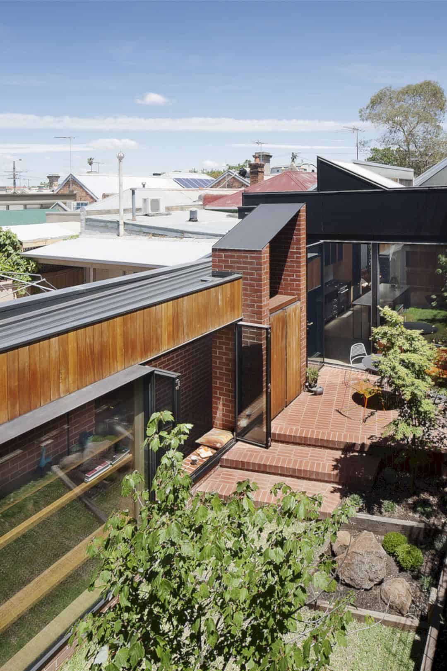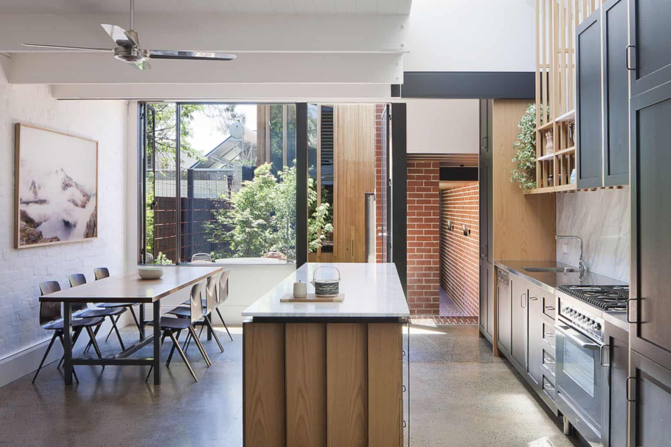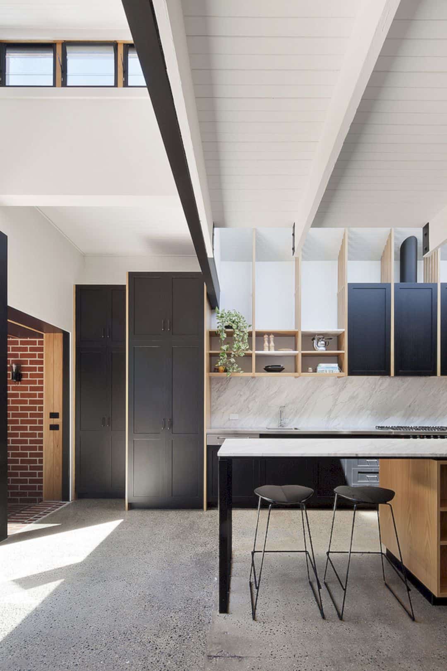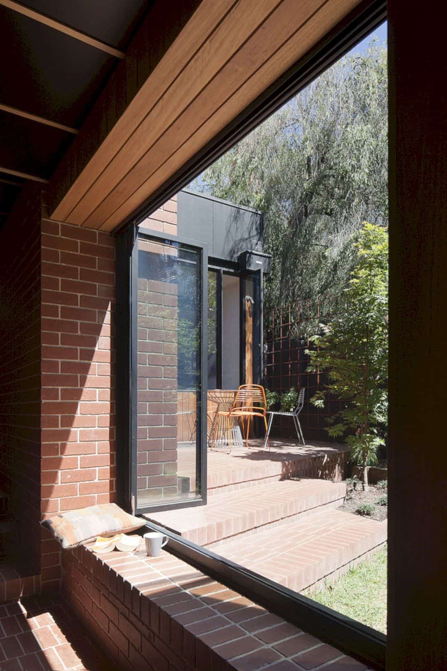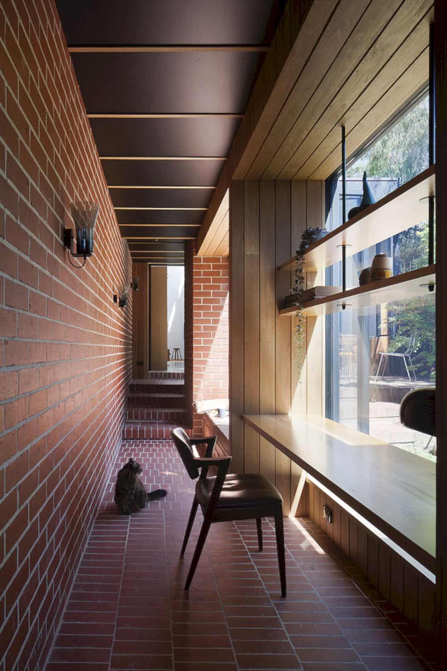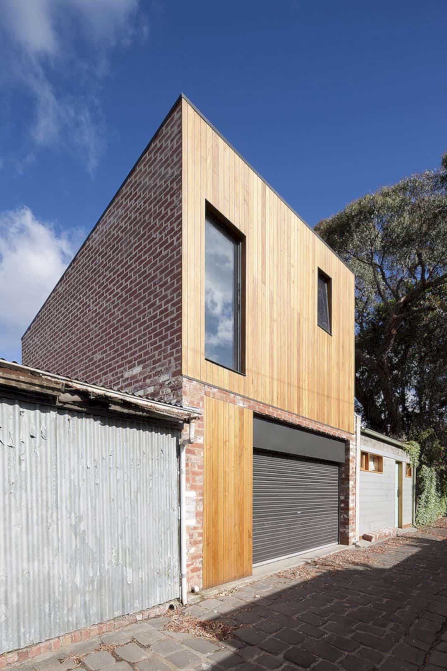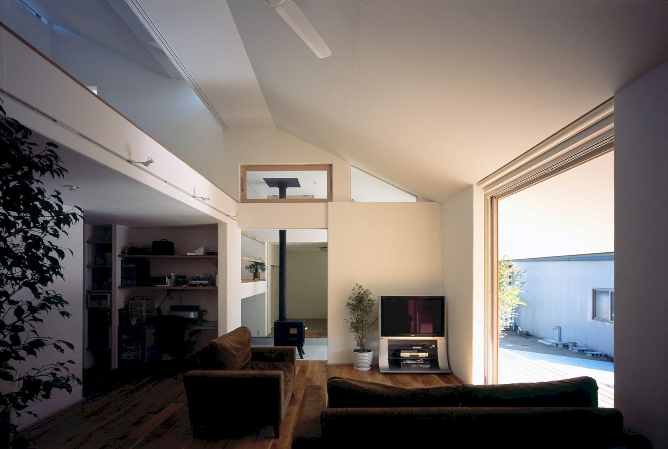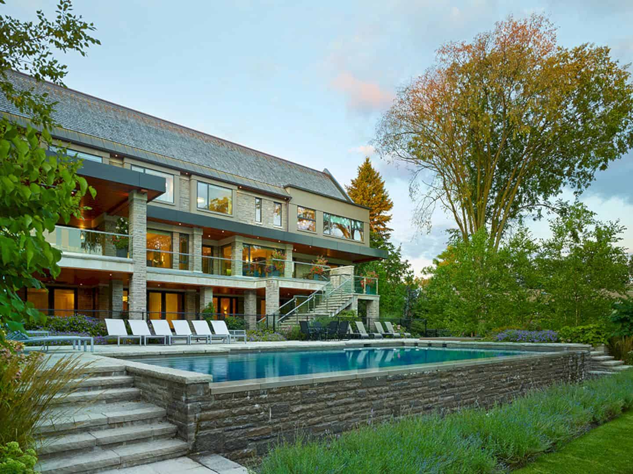Carlton Cloister is a single storey house just like Melbourne’s Victorian-era worker’s house with its fronted terrace. This house is located near the CBD and designed by MRTN Architects. The neighborhood of Carlton Cloister has a quiet and leafy character which is perfect for the whole contemporary interior design inside the house.
Idea
The main idea of this house is about accommodation for a family by creating a terrace plan for the two front bedrooms and the living room. MRTN Architects add a bedroom over the living areas inside the house, creating more space for the family to sleep and relax.
Details
The architect also adds a stair to give easy access for the family to go up. The lack of natural light into the house living spaces become another concern for this interior project. That’s why some glass windows and doors are designed to let the natural light come freely and beautifully.
Interior
The contemporary interior in Carlton Cloister is designed in a simple and easy way. Some of the wall and ceiling parts are painted in white and combined with different materials like wood and bricks. In the kitchen and dining area, the contemporary accent is also added by creating a concrete floor.
Rooms
The ensuite and additional bedroom can be found above the garage area at the eastern side of the house. Both of them are connected by a corridor along the house southern boundary. The north facing glazing is added to create a good connection of the house to the garden.
Via mrtn
Discover more from Futurist Architecture
Subscribe to get the latest posts sent to your email.
