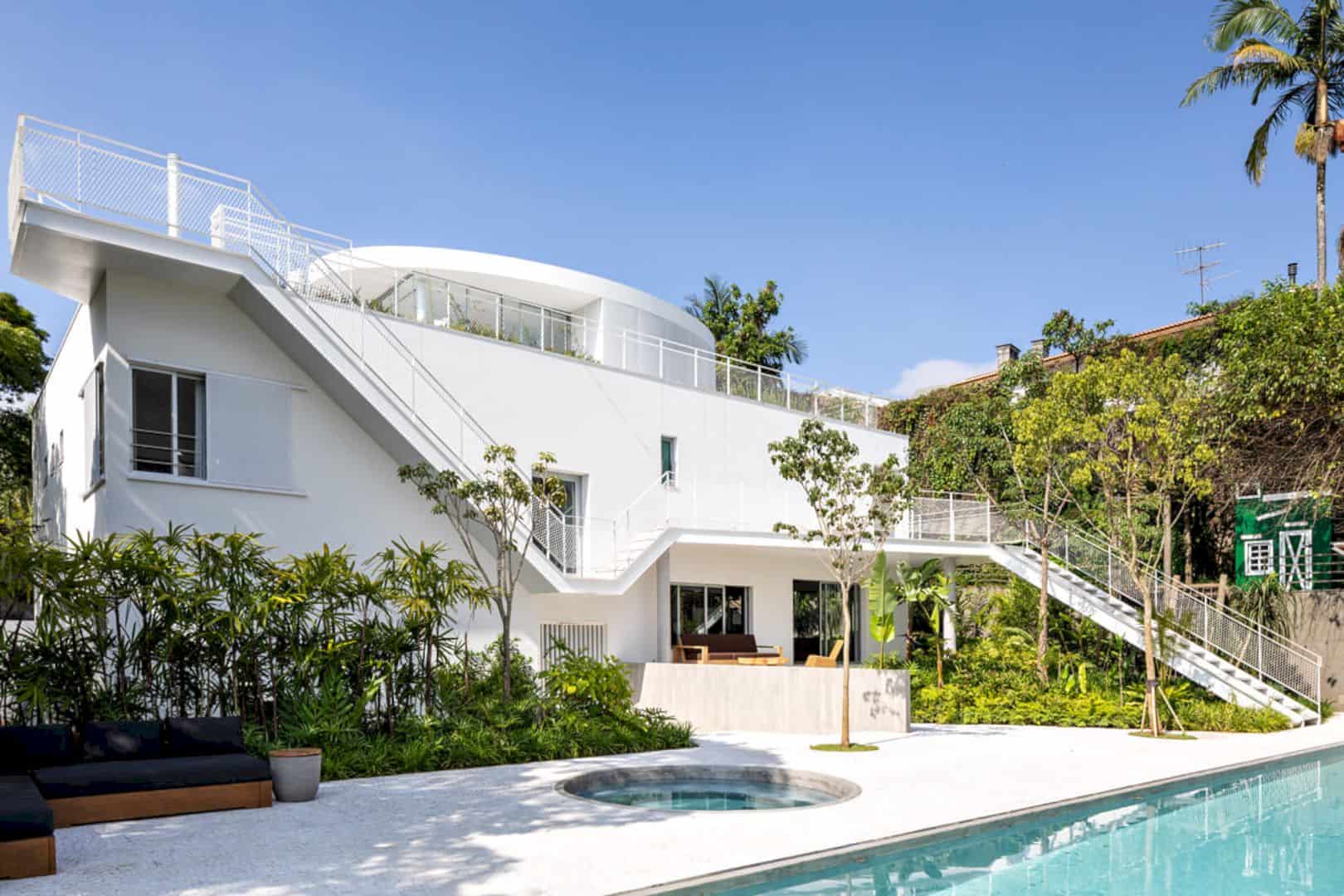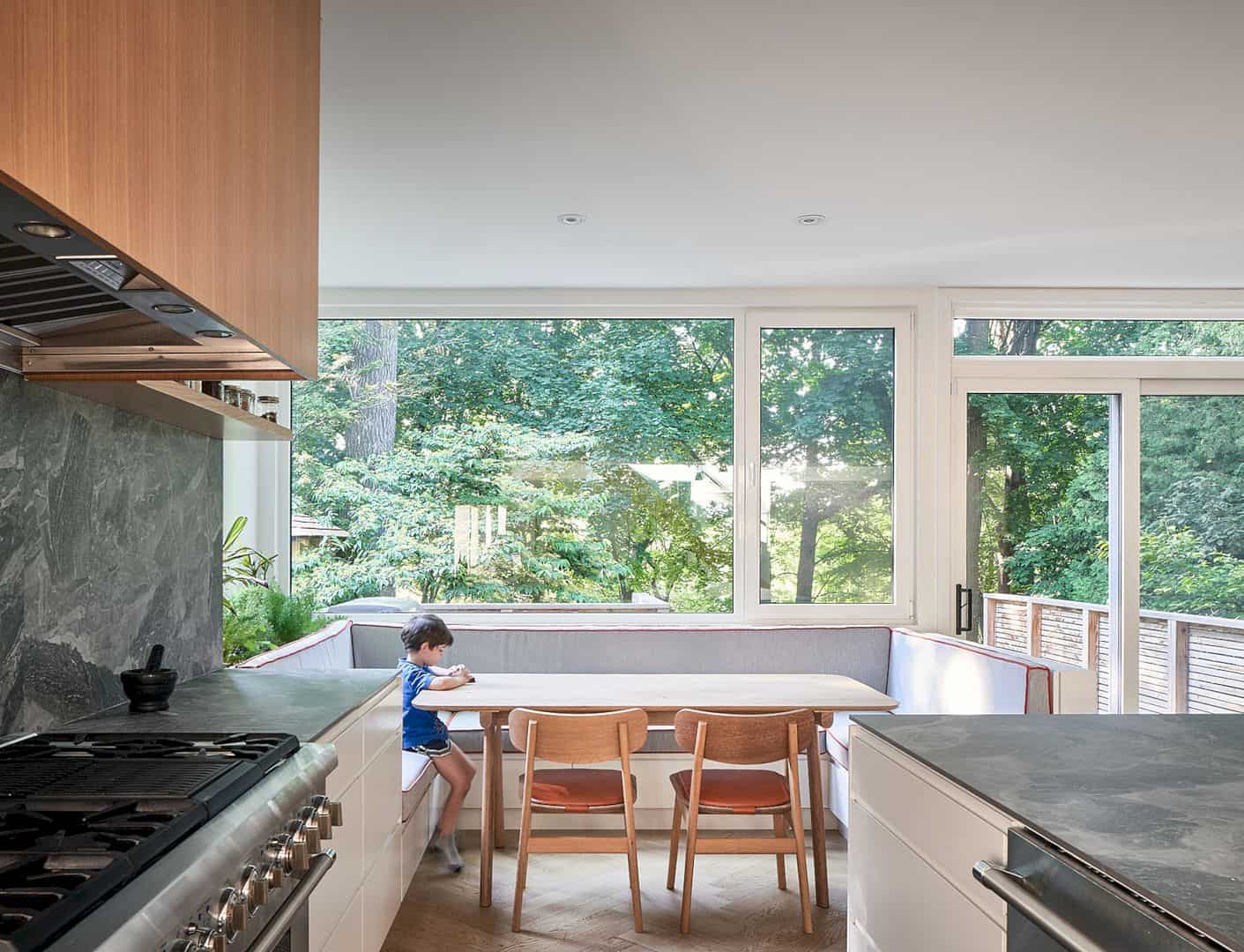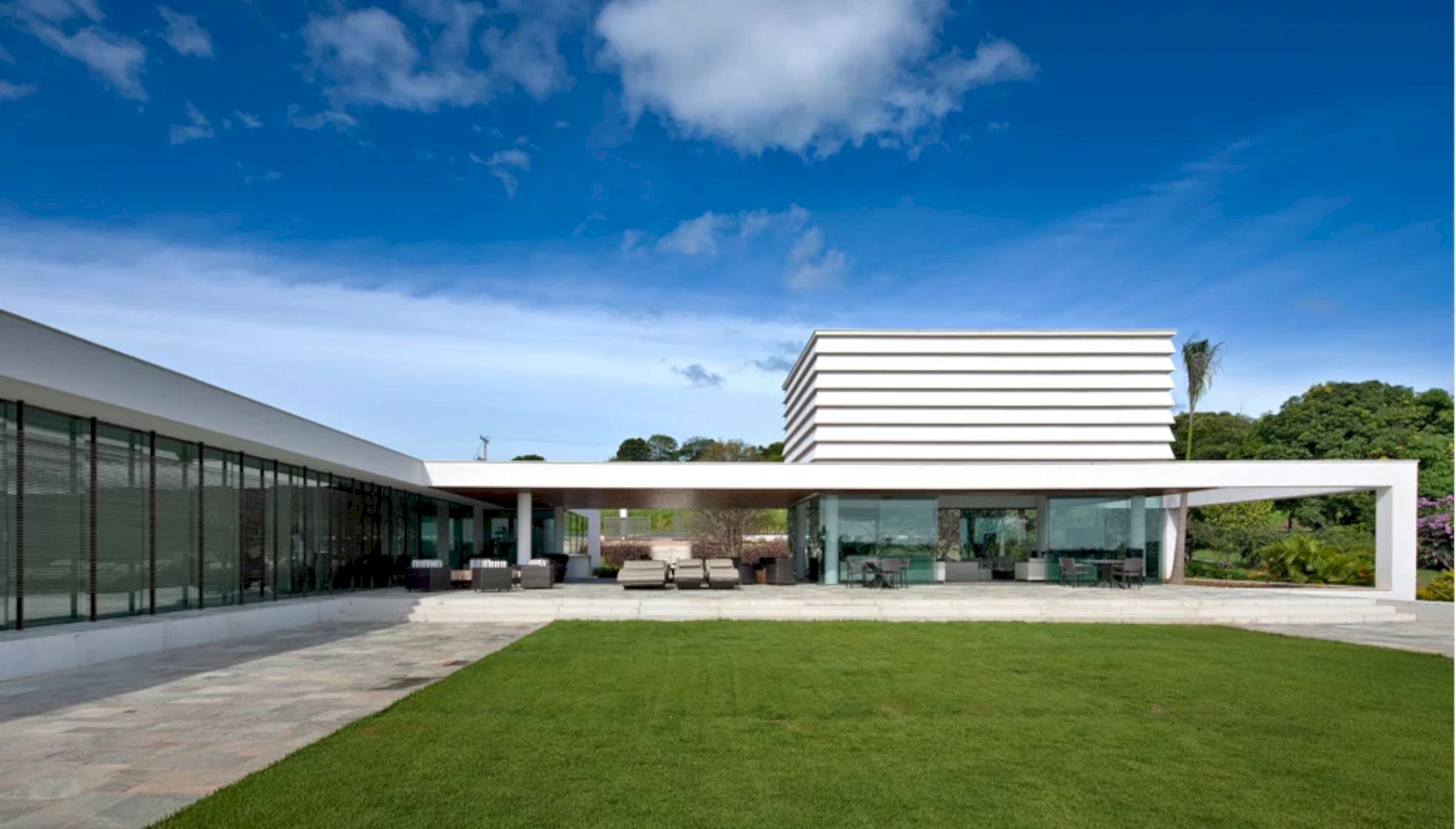MRTN Architects add some simple addition which is geometric and neat to West Wing House. With the modern interior design and architectural resolution, the heart of the house can be shown to the visitor beautifully. Located in north-eastern Melbourne, this house becomes an interesting living place around Melbourne.
Interior
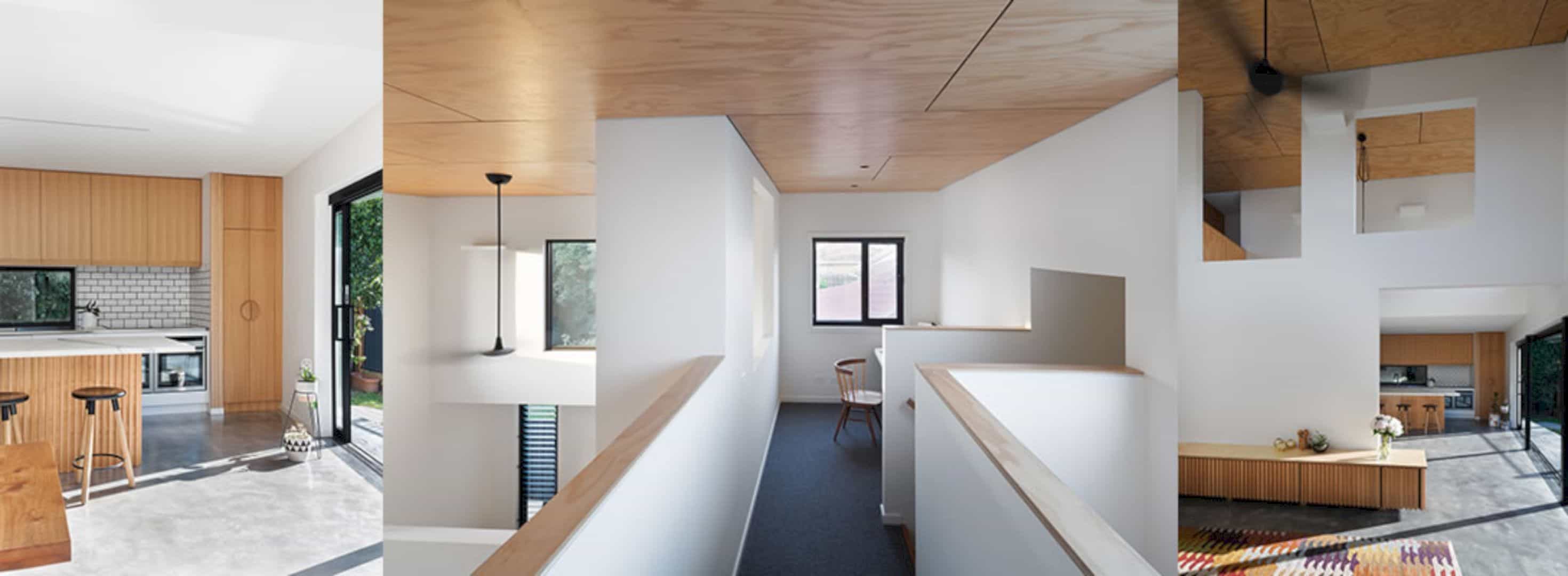
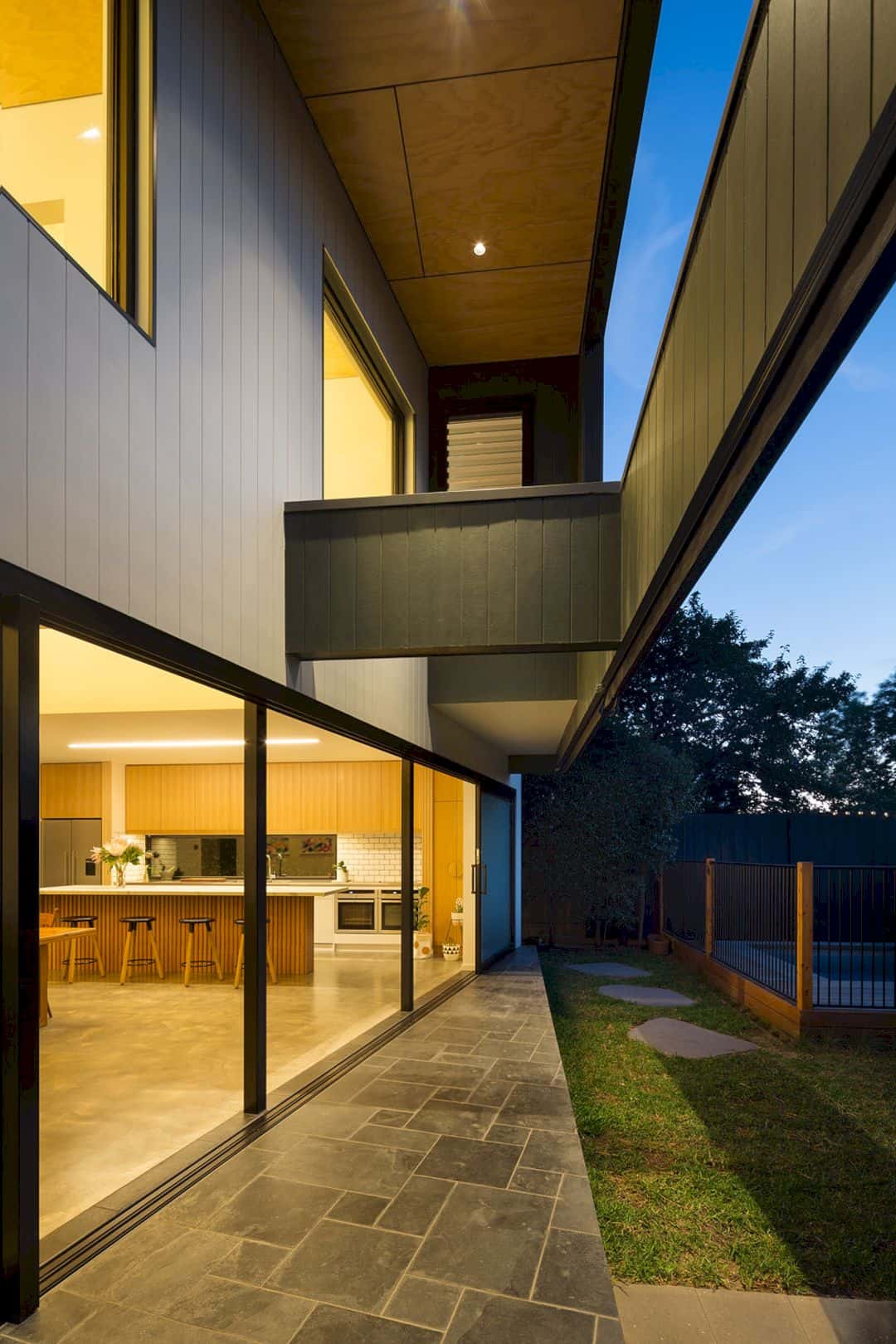
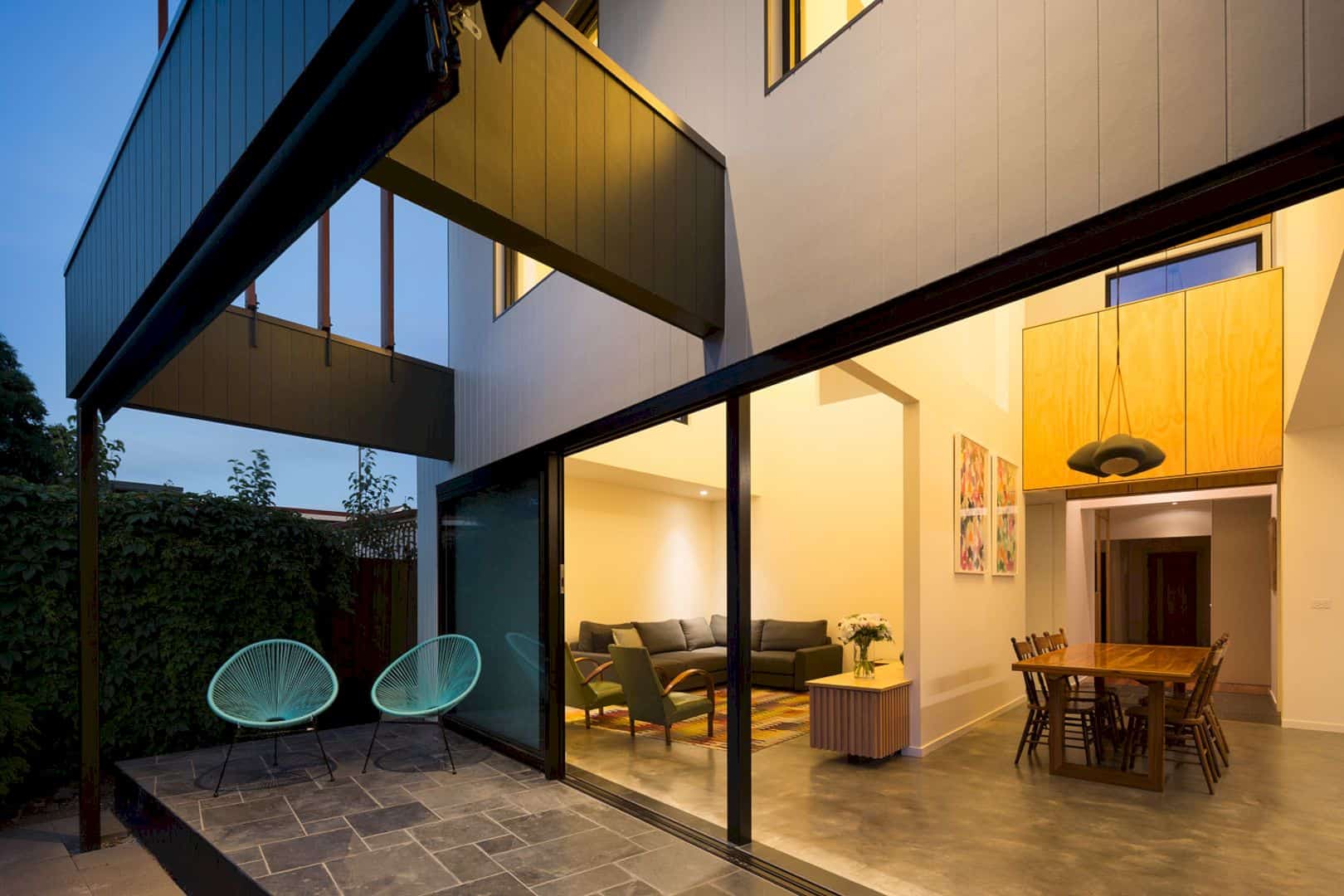
The architectural resolution is combined with the modern interior design and some curated high-level openings. The purpose is about allowing the light and ventilation come into the house. This combination also maintains the house privacy and adding maximized positive outlook.
Addition
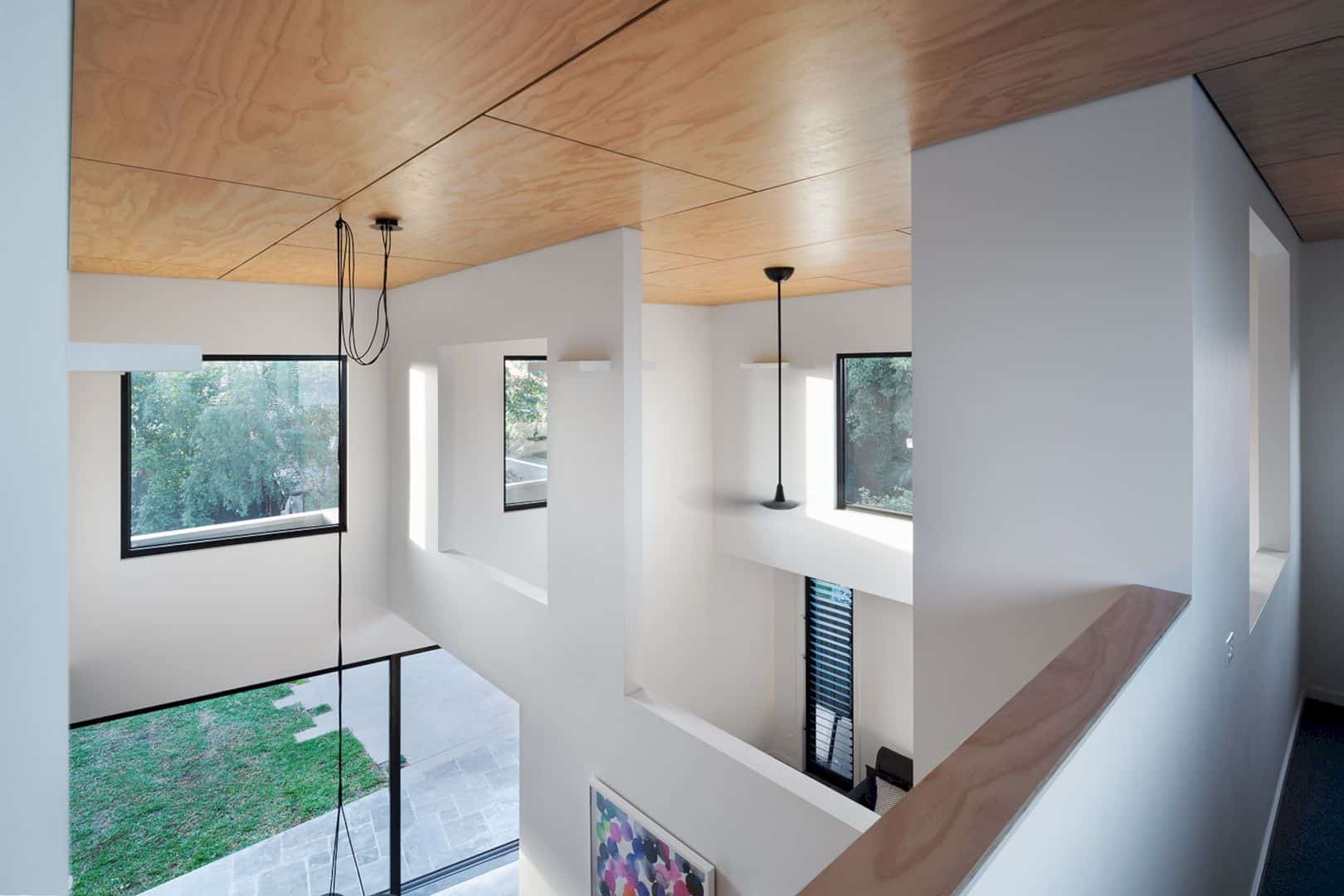
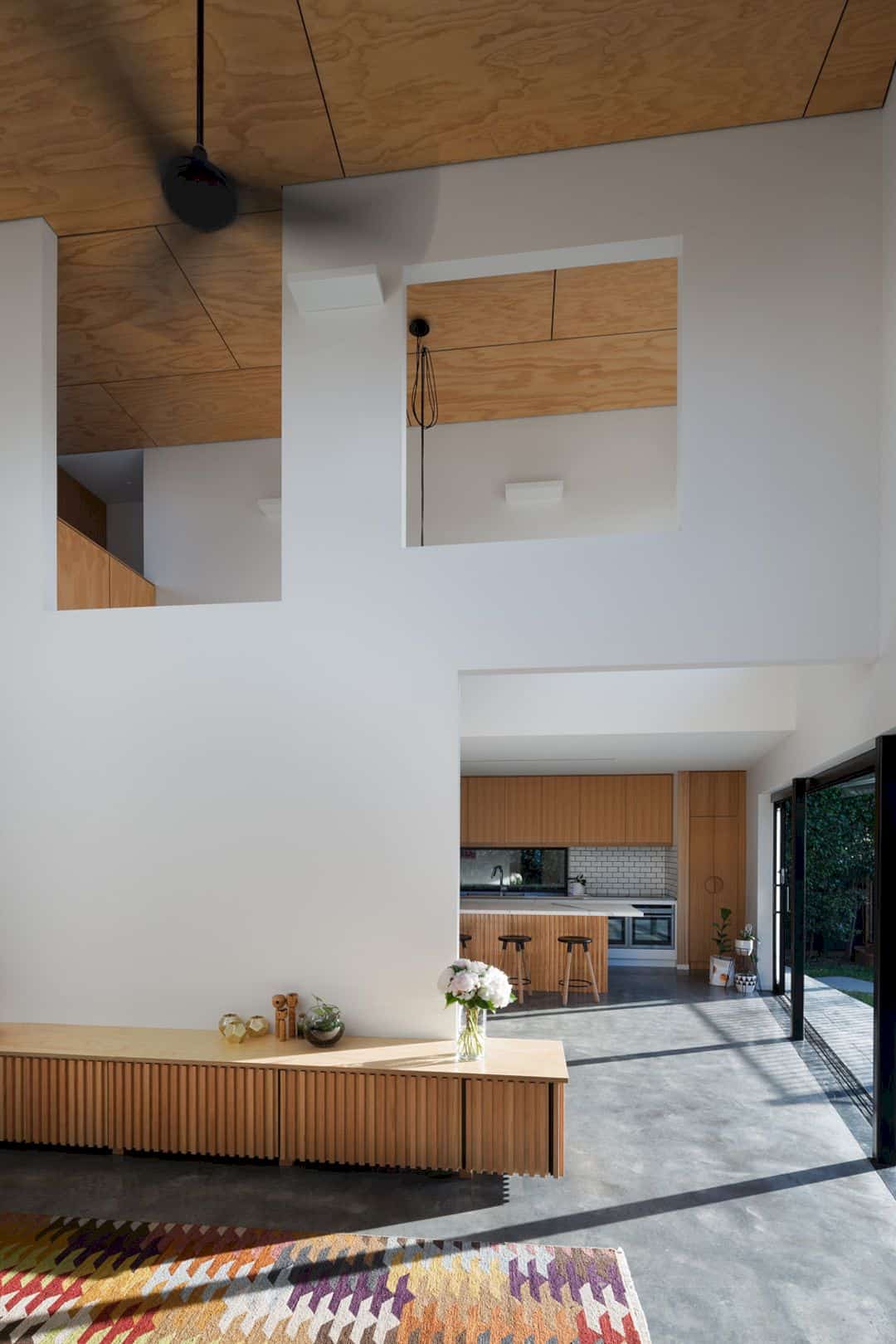
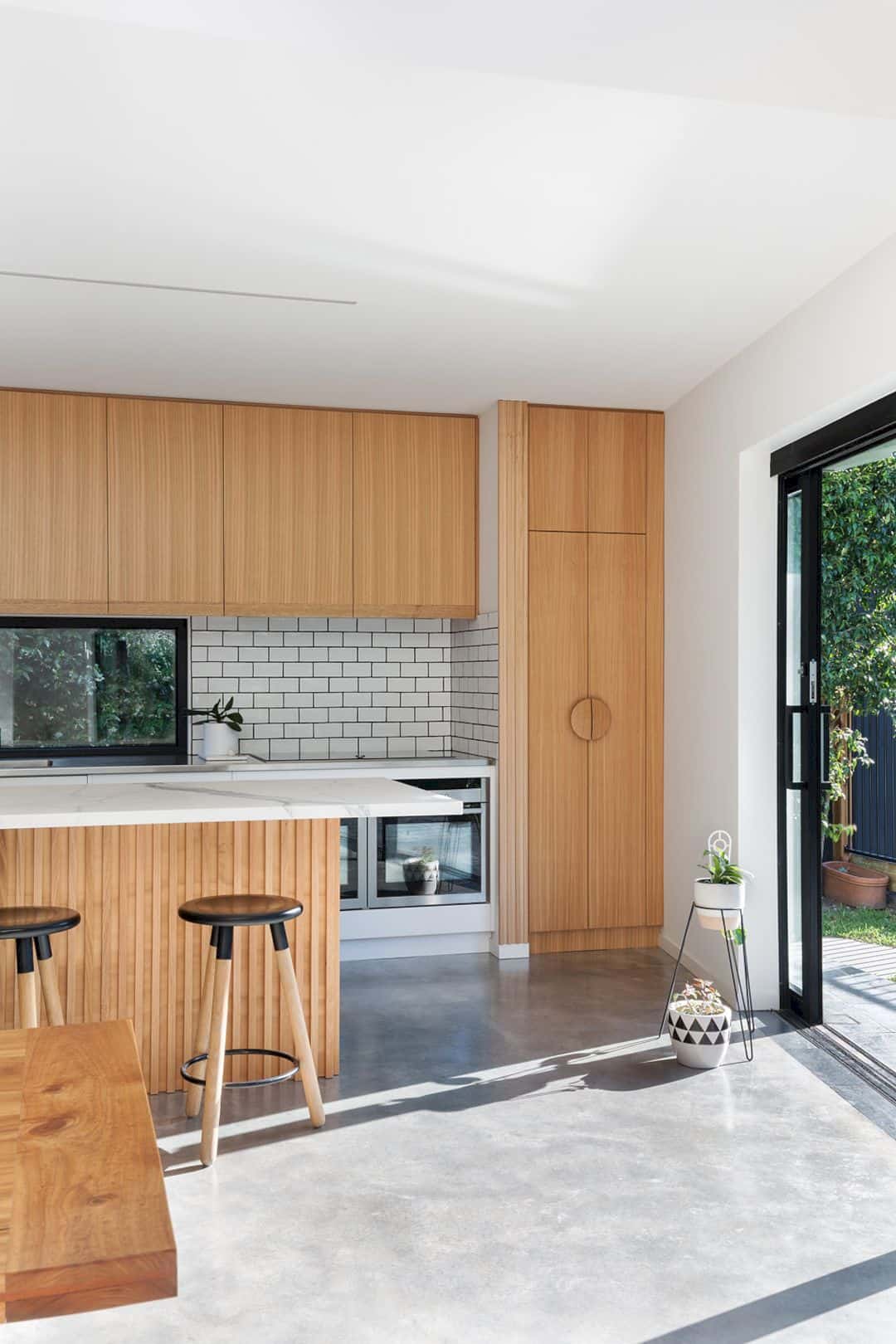
The simple addition of West Wing House acts like one, singular architectural volume inside the house. The west-facing garden facade is designed to deliver sun protection, creating an unencumbered relationship between the outside and inside area.
Furniture
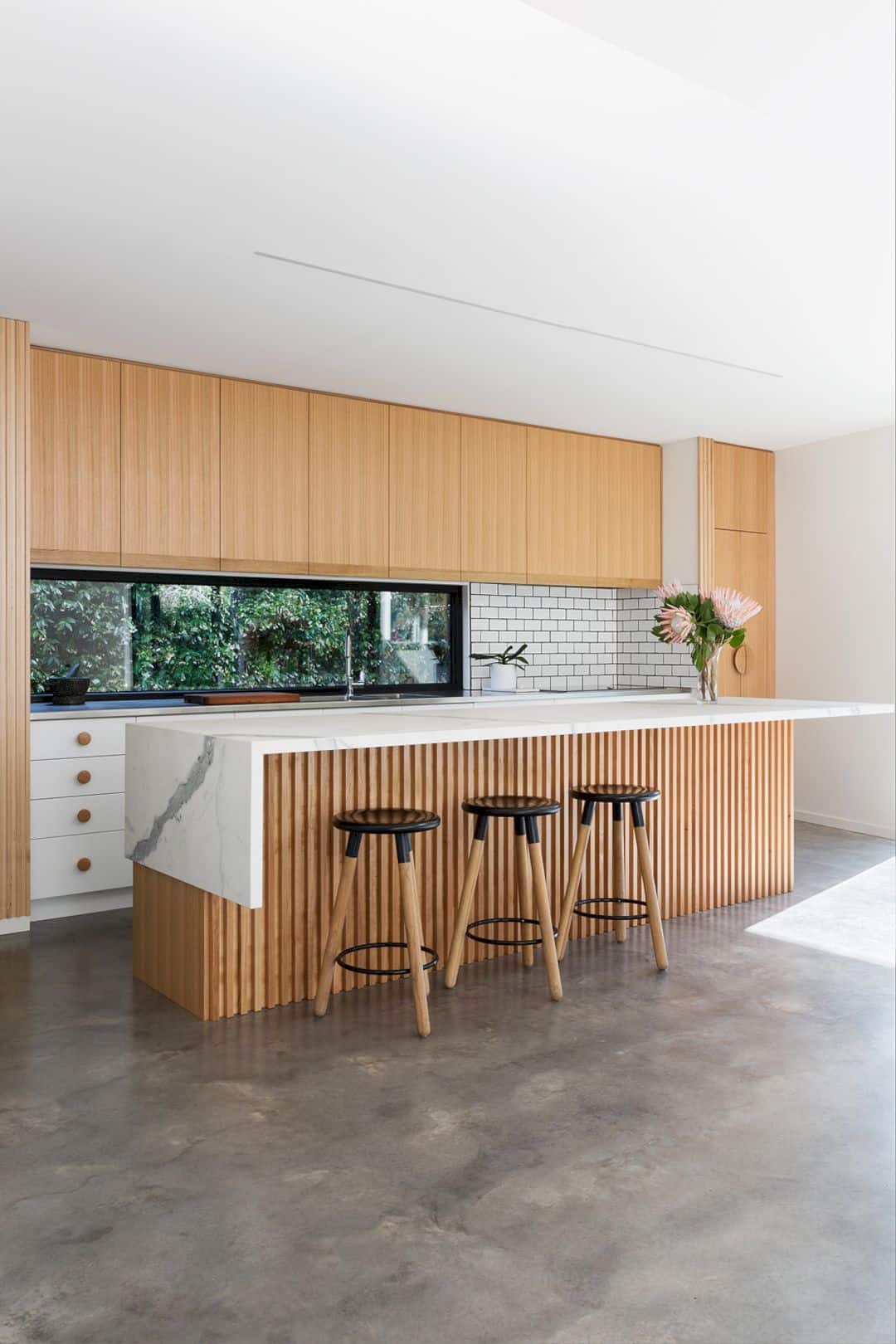
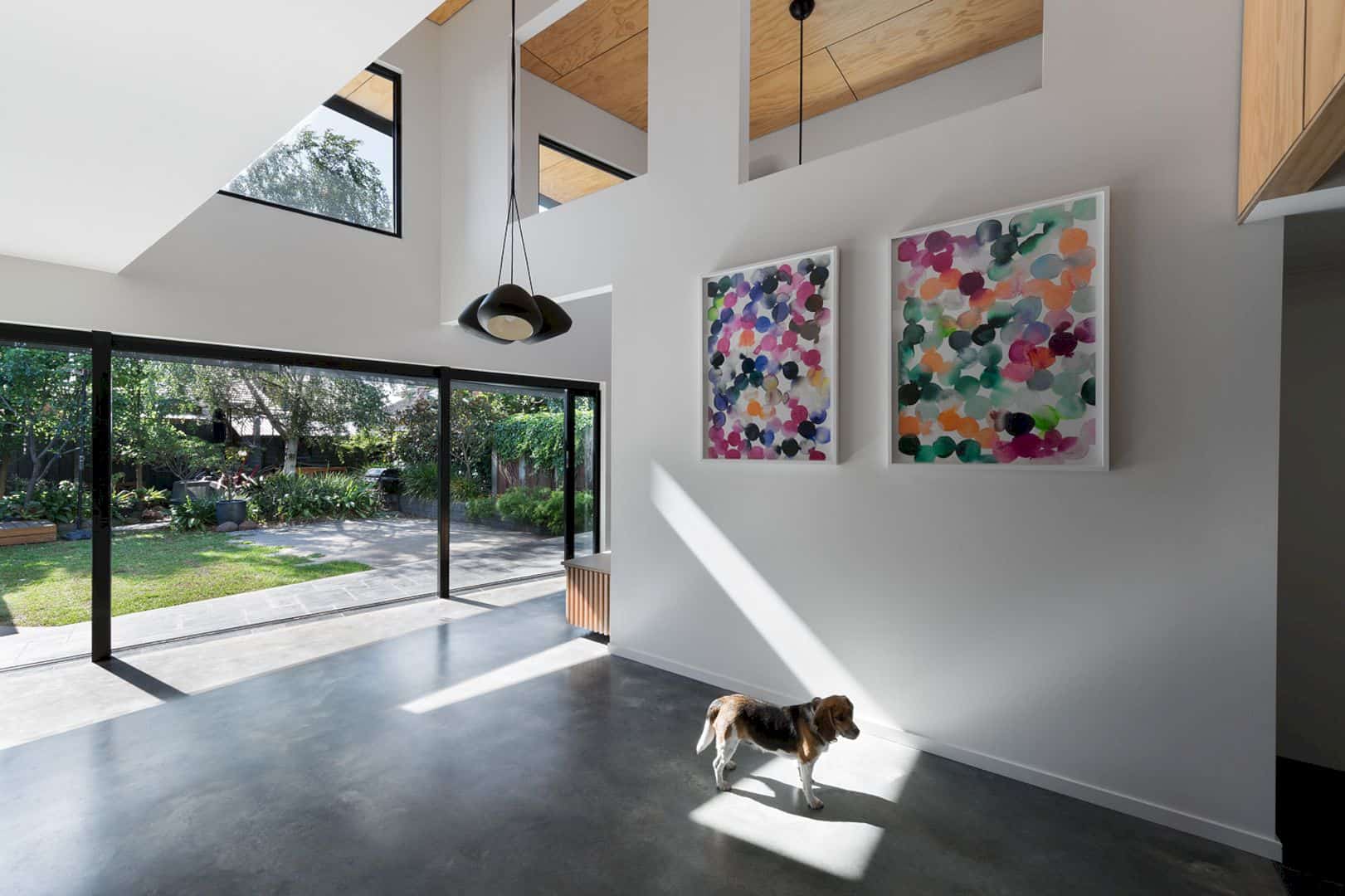
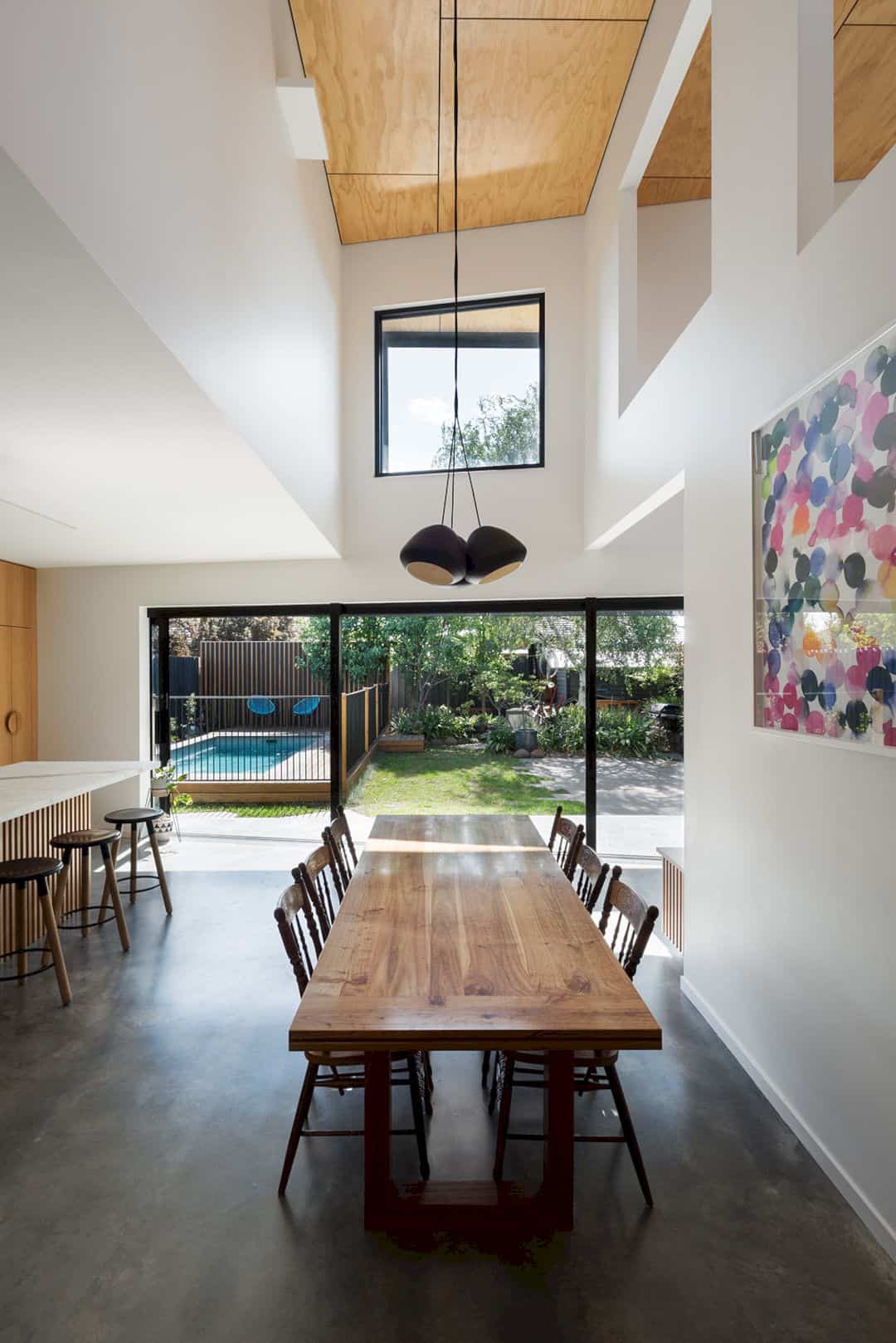
The modern interior design in the kitchen, dining area and living room is dominated by wooden furniture. The wooden kitchen cabinet is combined with beautiful white tiles in the kitchen. A long wooden table and lovely wooden chairs are used to create the modern interior in the dining area.
Details
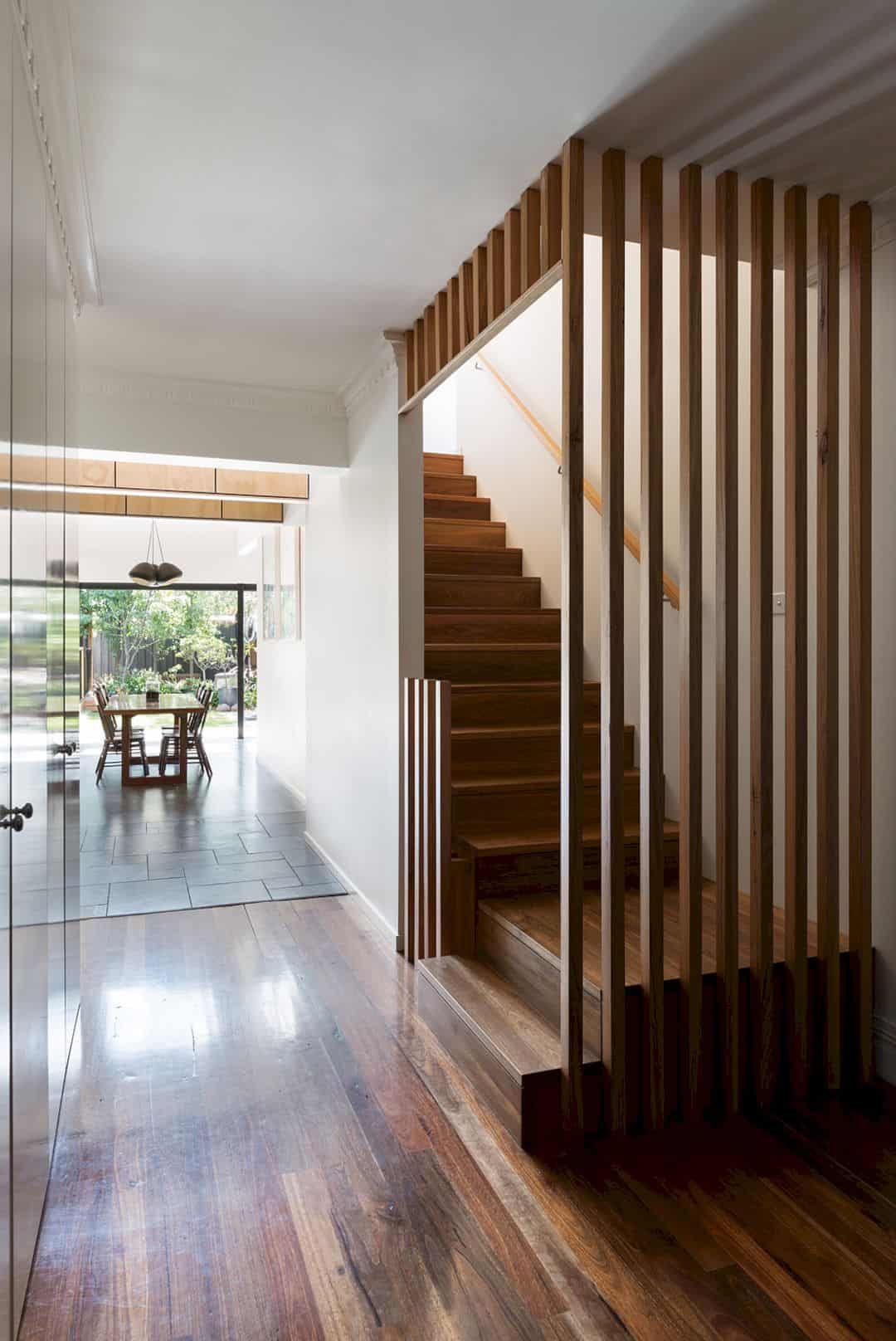
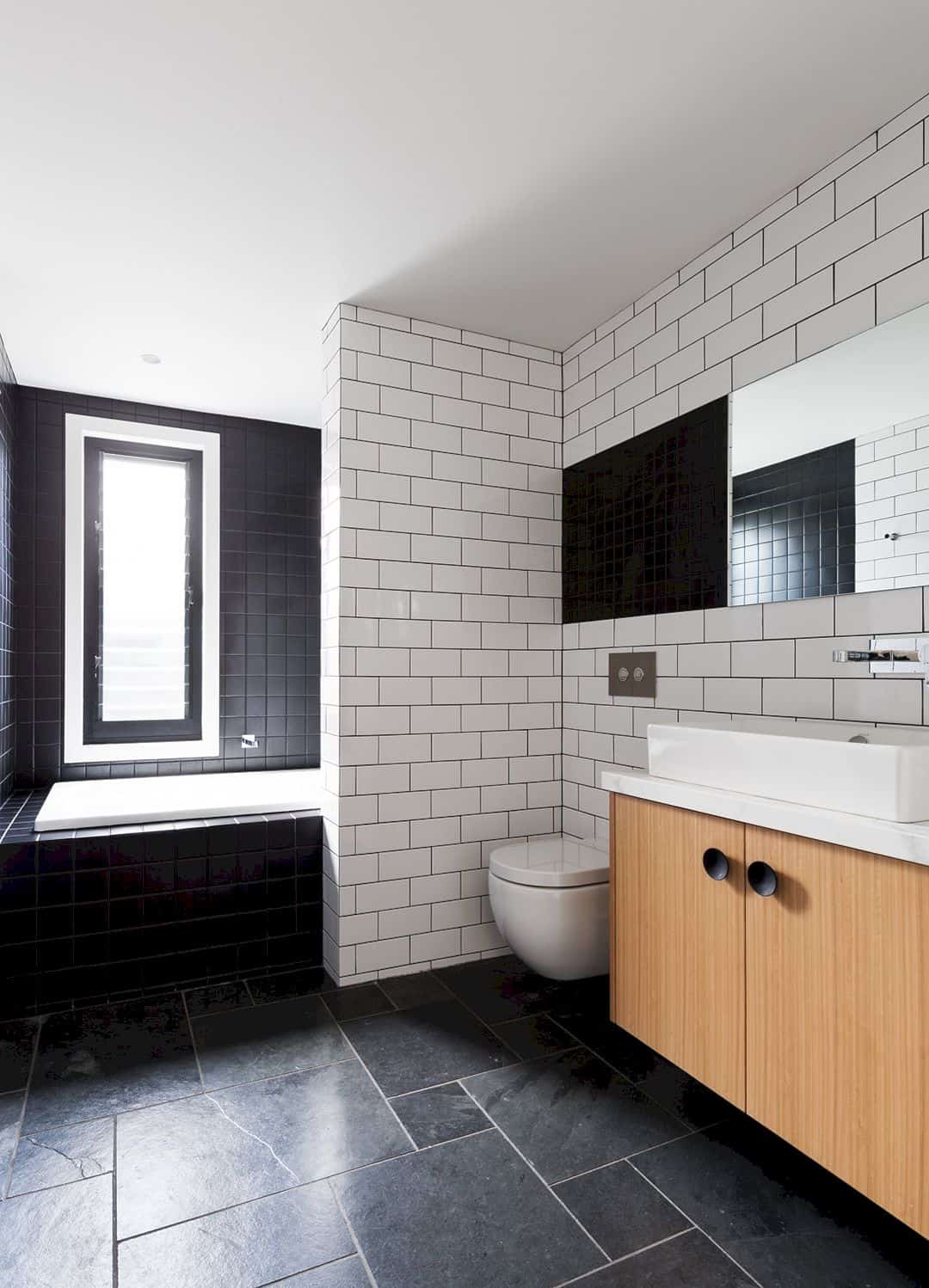
The wooden staircase is located on the corner of the main space of the house, right on the corner side of the dining area. This staircase delivers everyone to go to the upper floor. On the upper floor, the black and white tiles can beautify the small bathroom with the wooden storage and white sink.
Via mrtn
Discover more from Futurist Architecture
Subscribe to get the latest posts sent to your email.
