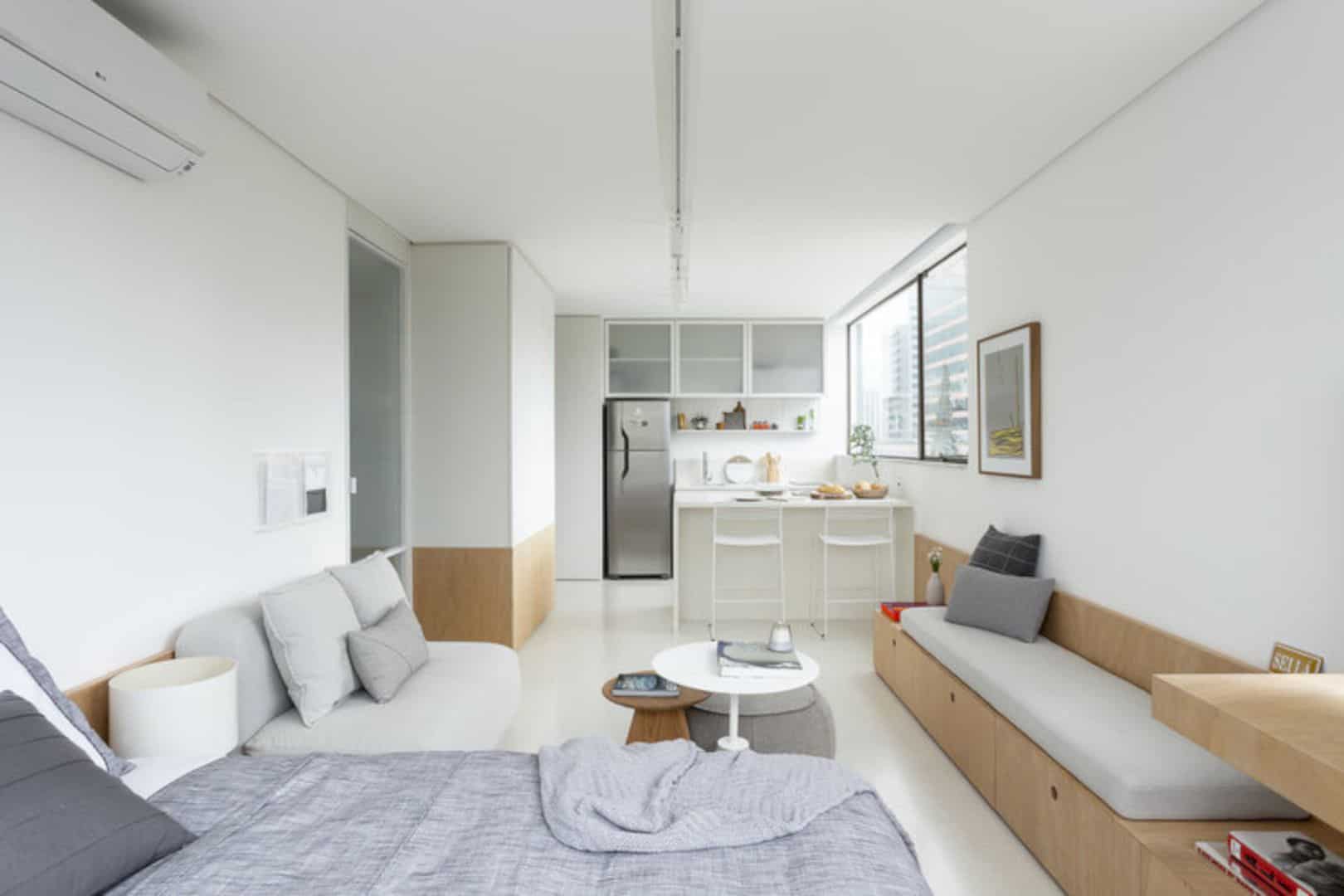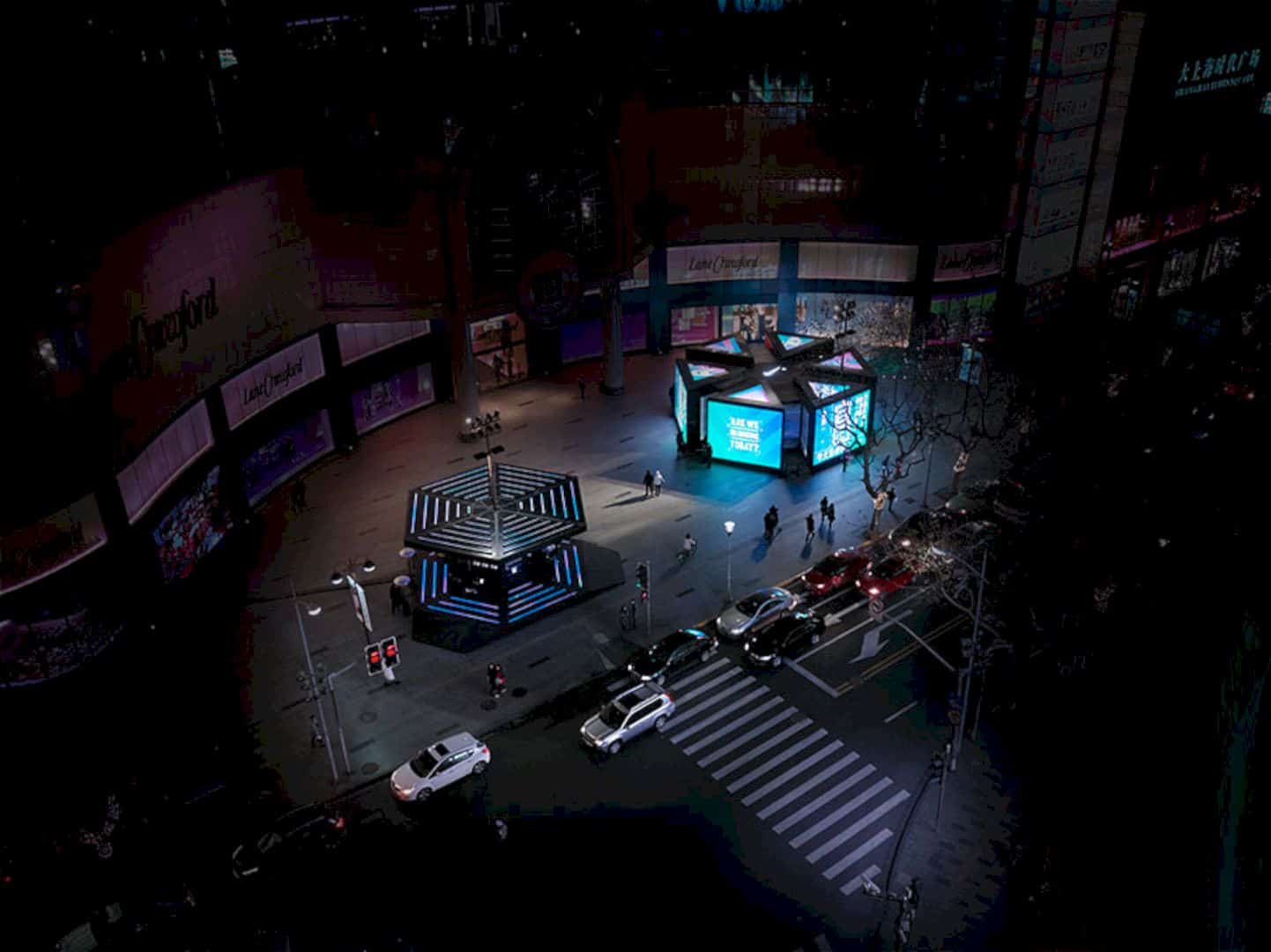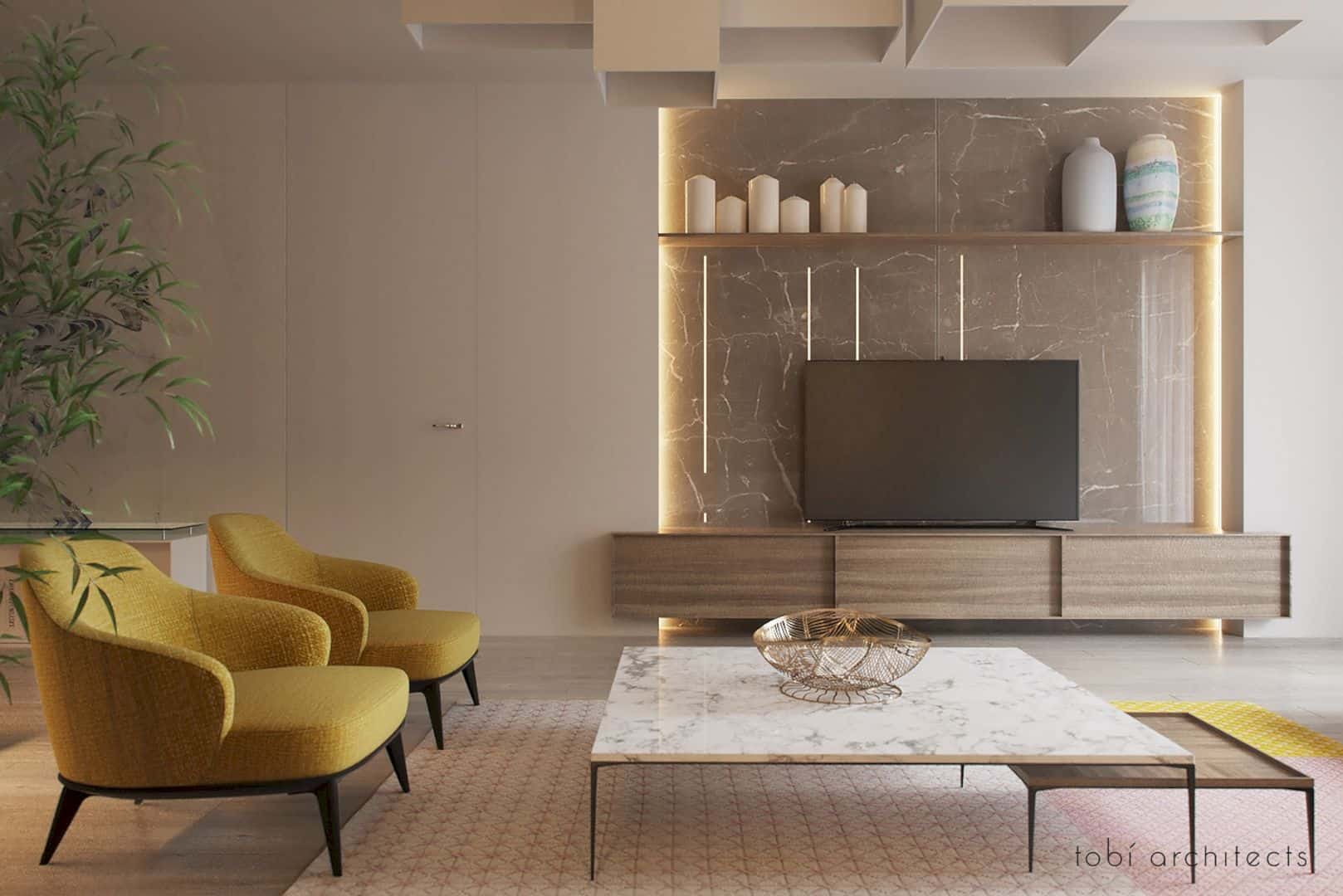The modern interior design of a clever and provocative inversion can be found in Fairfield Hacienda. This house is located in Melbourne’s inner suburbs. It has angled roof that fits well with the landscape surroundings. MRTN Architects tries to makeover this traditional house into a comfortable living place for a happy family.
Interior
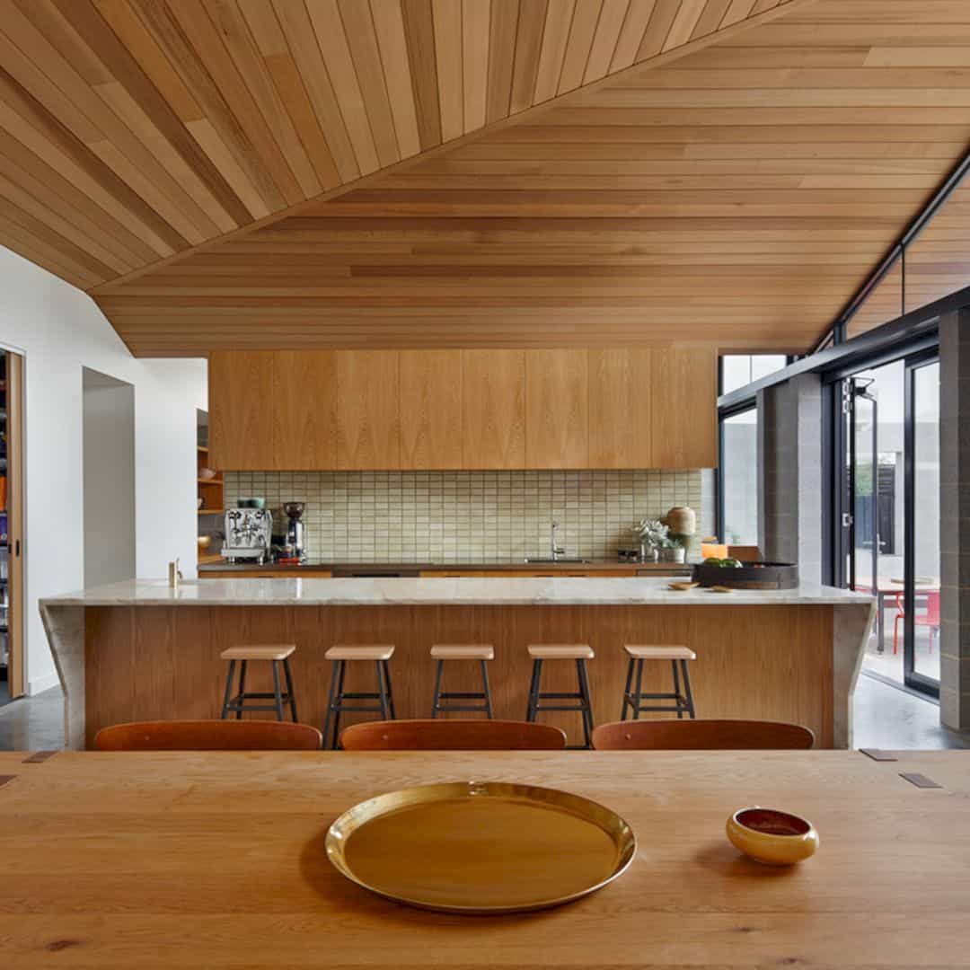
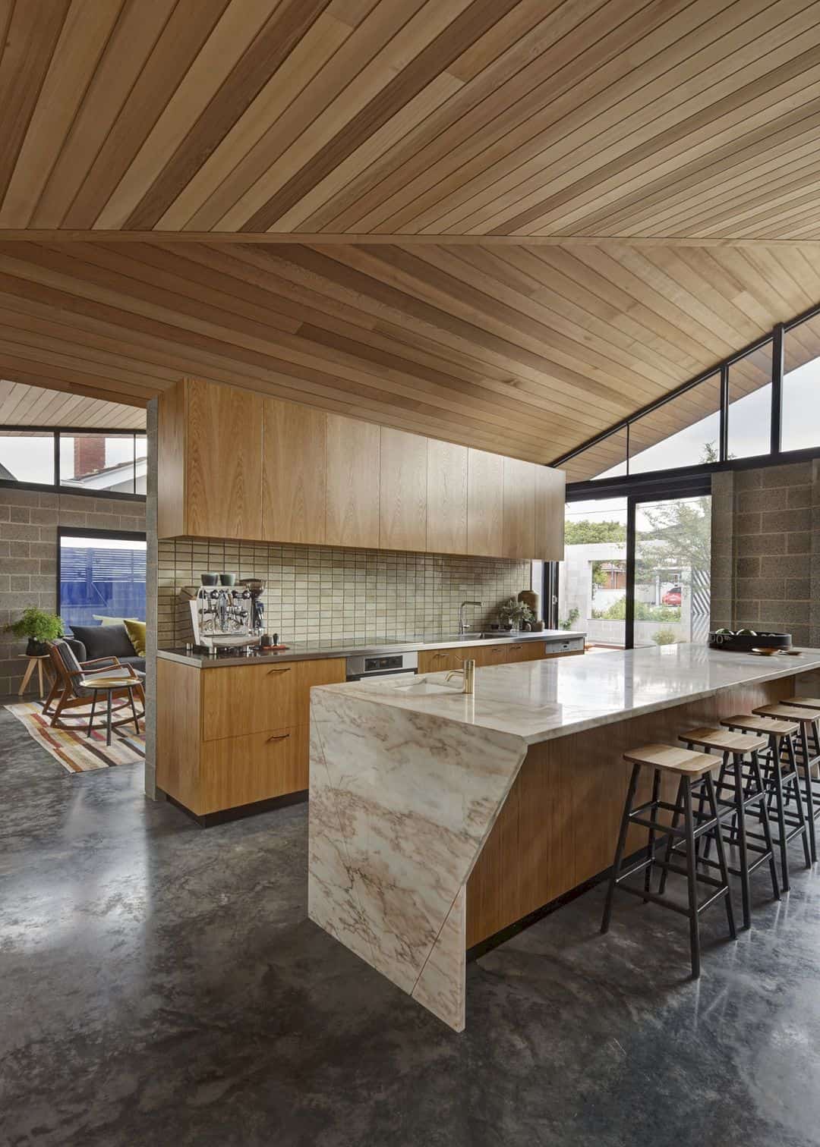
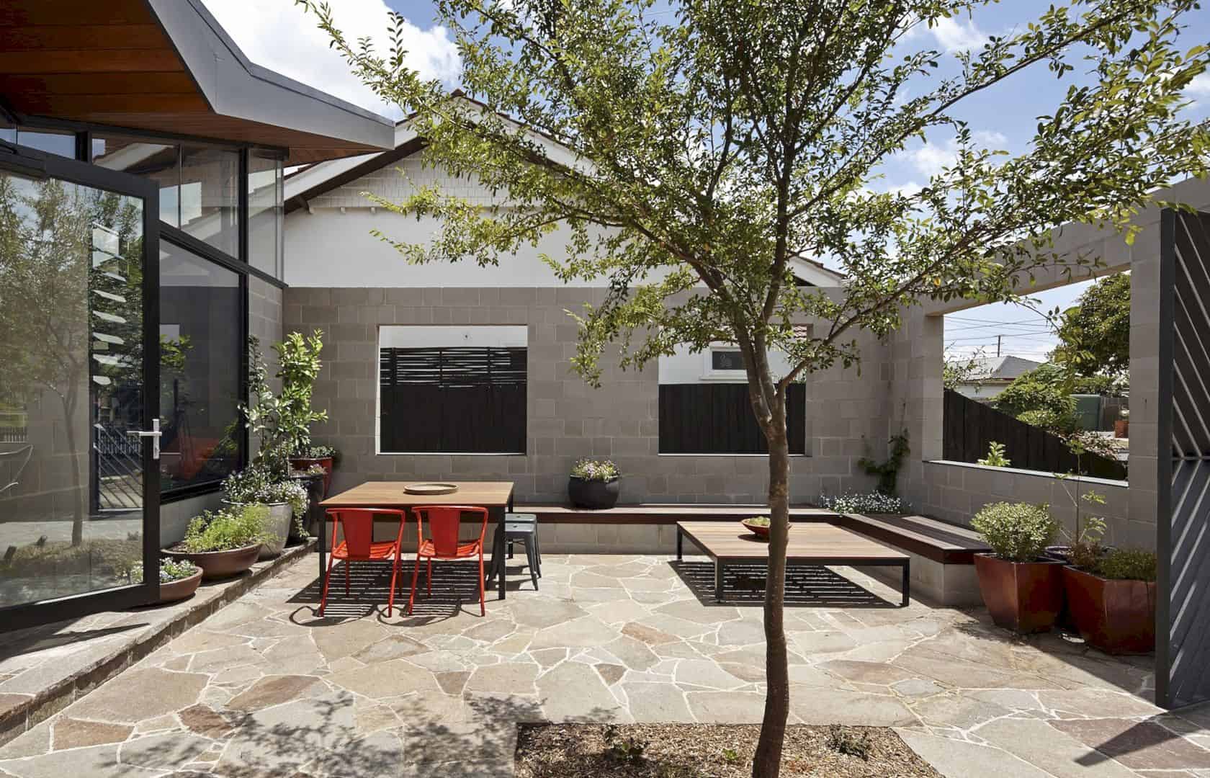
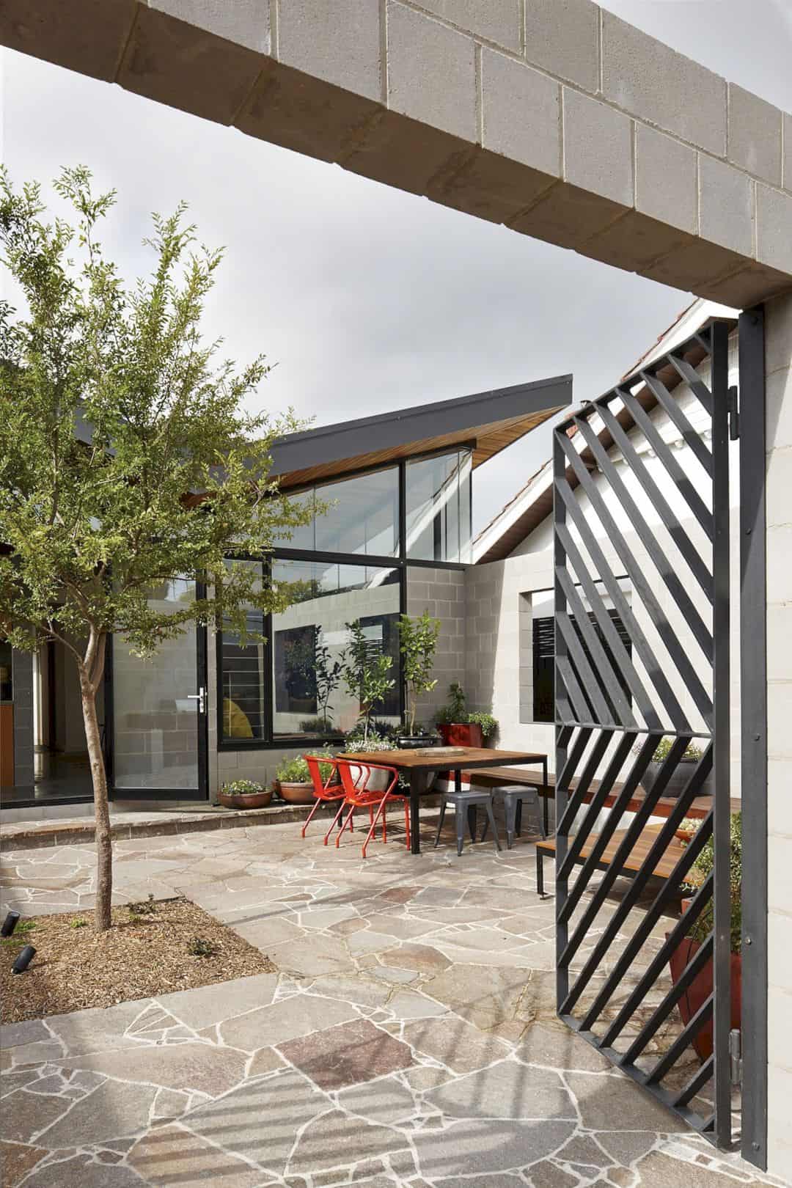
The modern interior design in this house is made with carefully considered materials such as wood, concrete, and glass. The natural atmosphere comes from the wooden roof with a combination of different furniture in both the indoor and outdoor area of the house.
Details
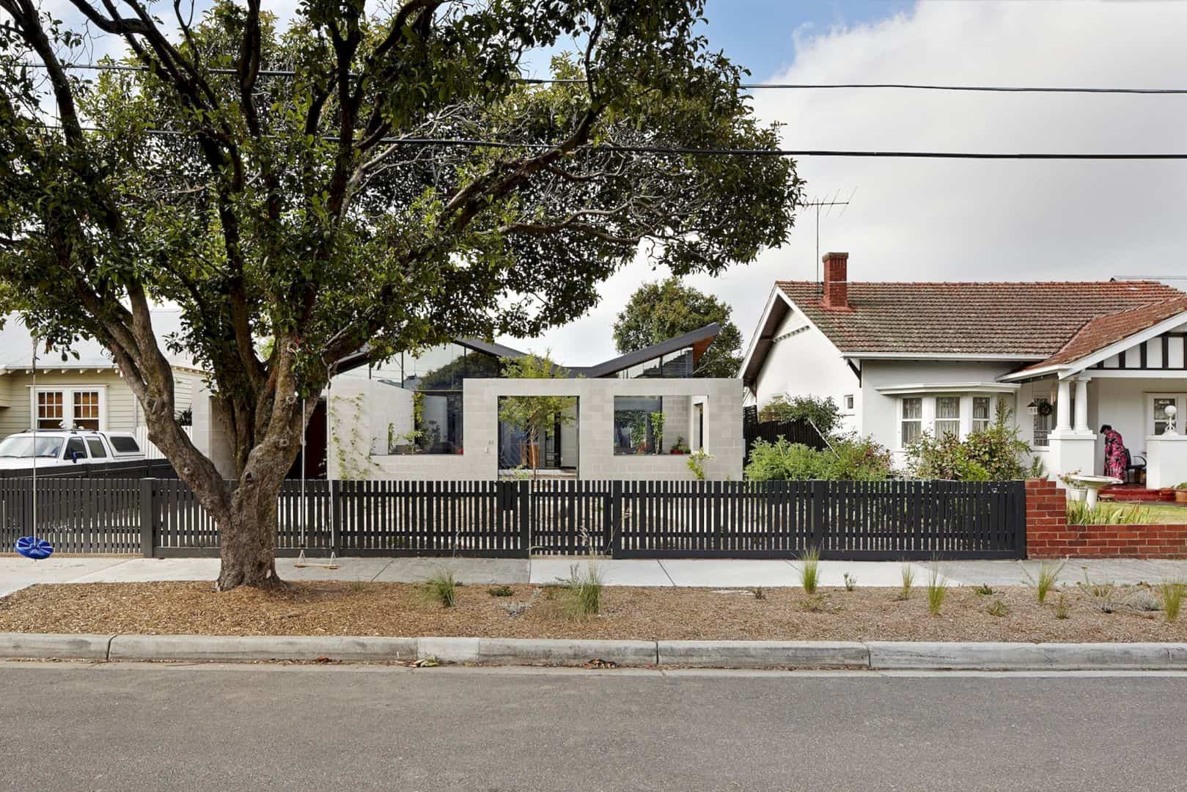
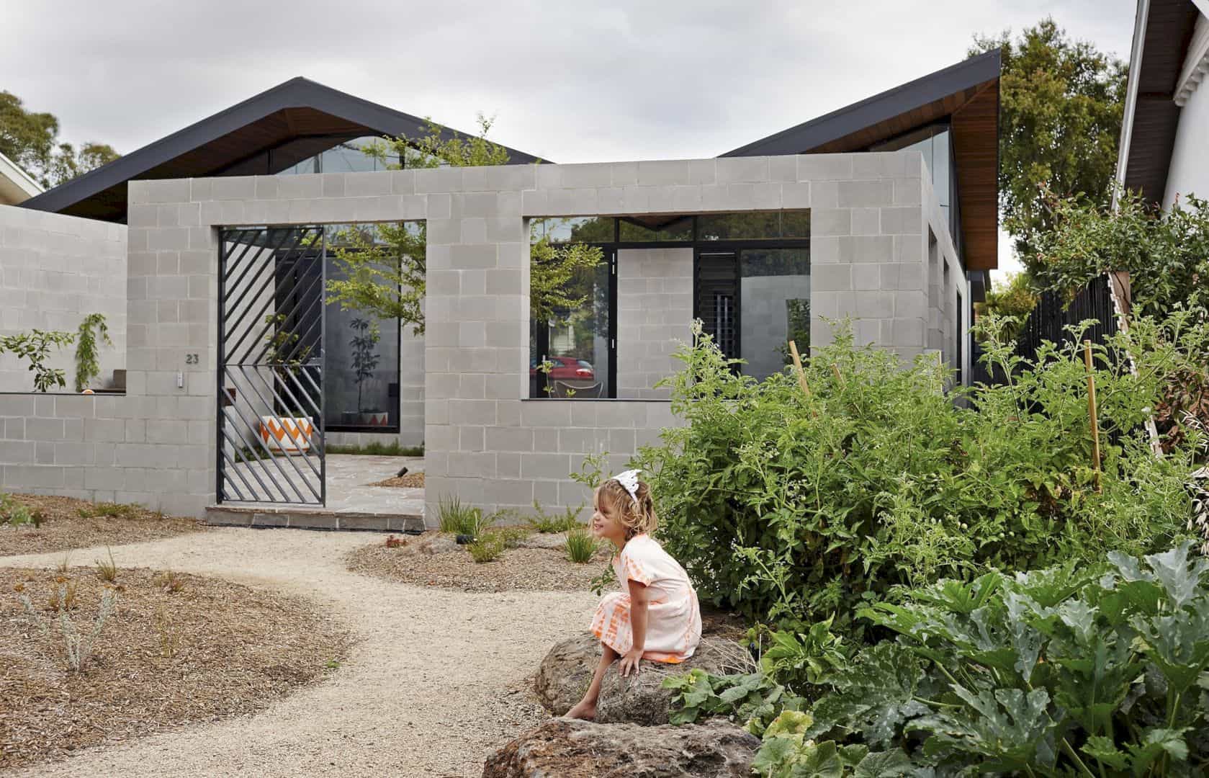
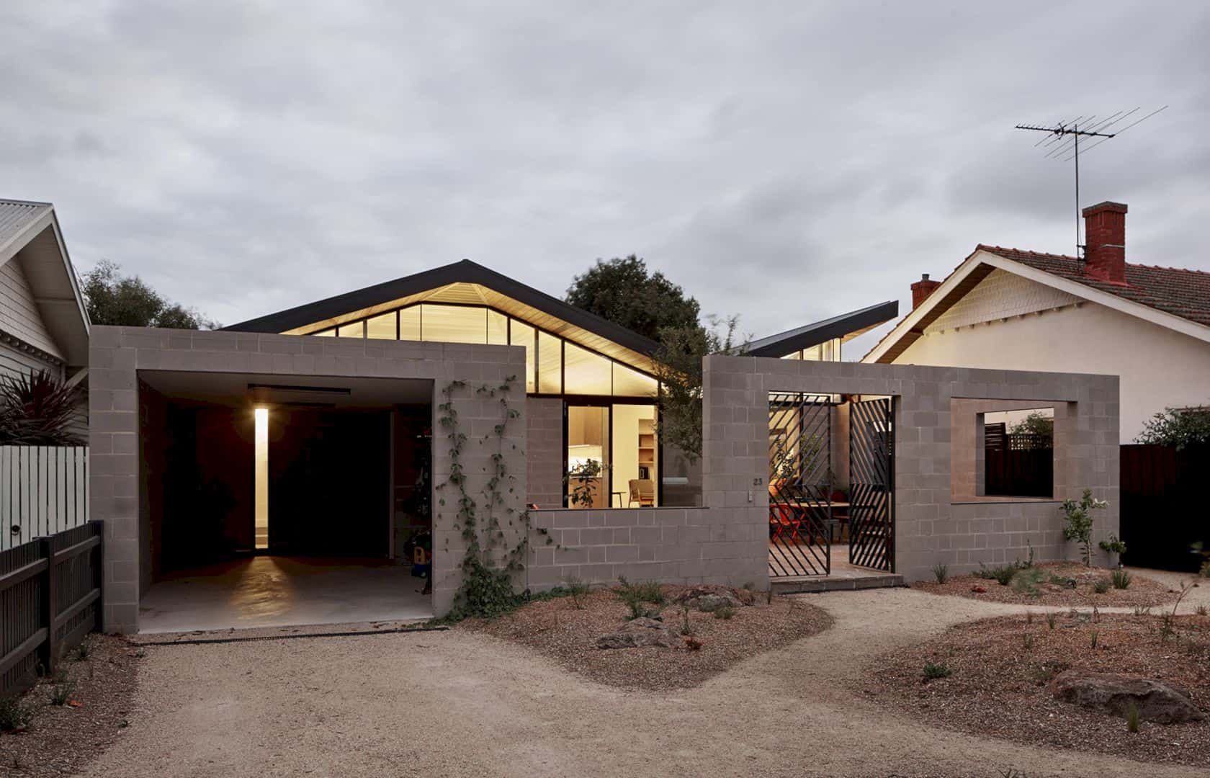
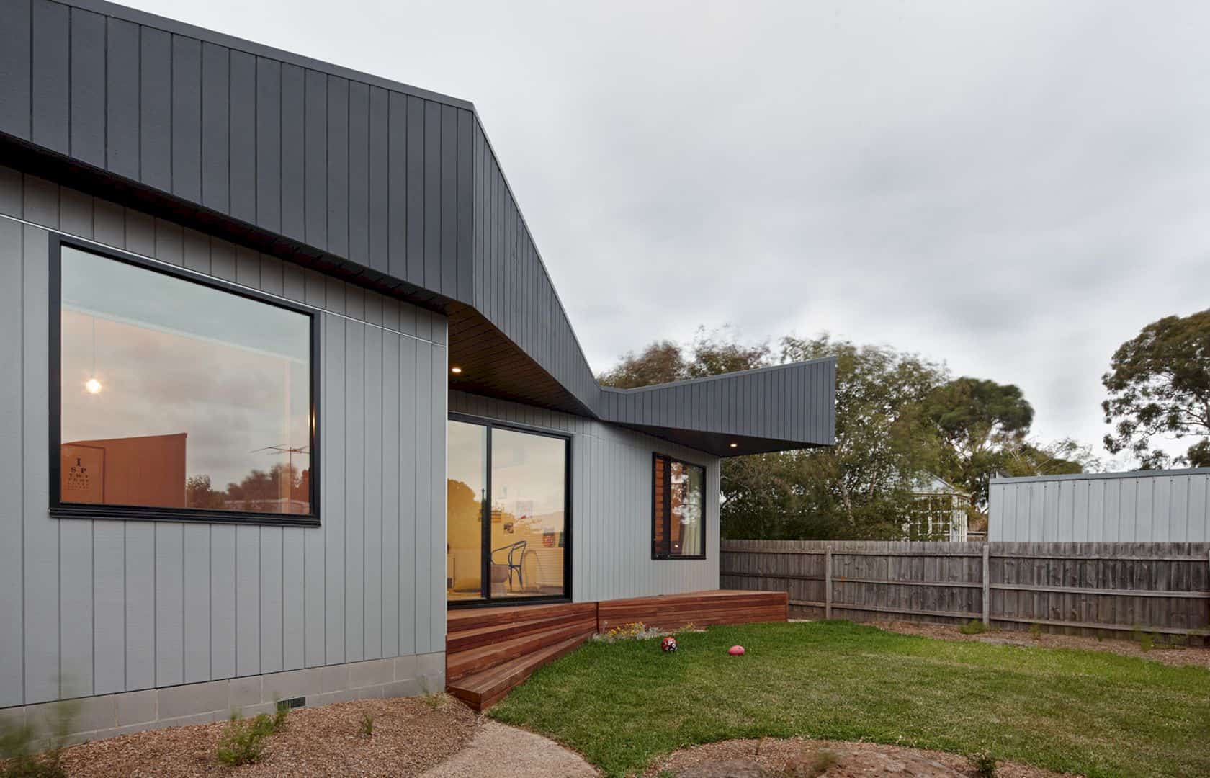
This house has an angled roof which is perfect with the landscape around the single-level homes. From a distance, Fairfield Hacienda looks like an ordinary house. But in a closer look, this new house sits differently behind a walled and sunny courtyard that shows how beautiful it is.
Walls
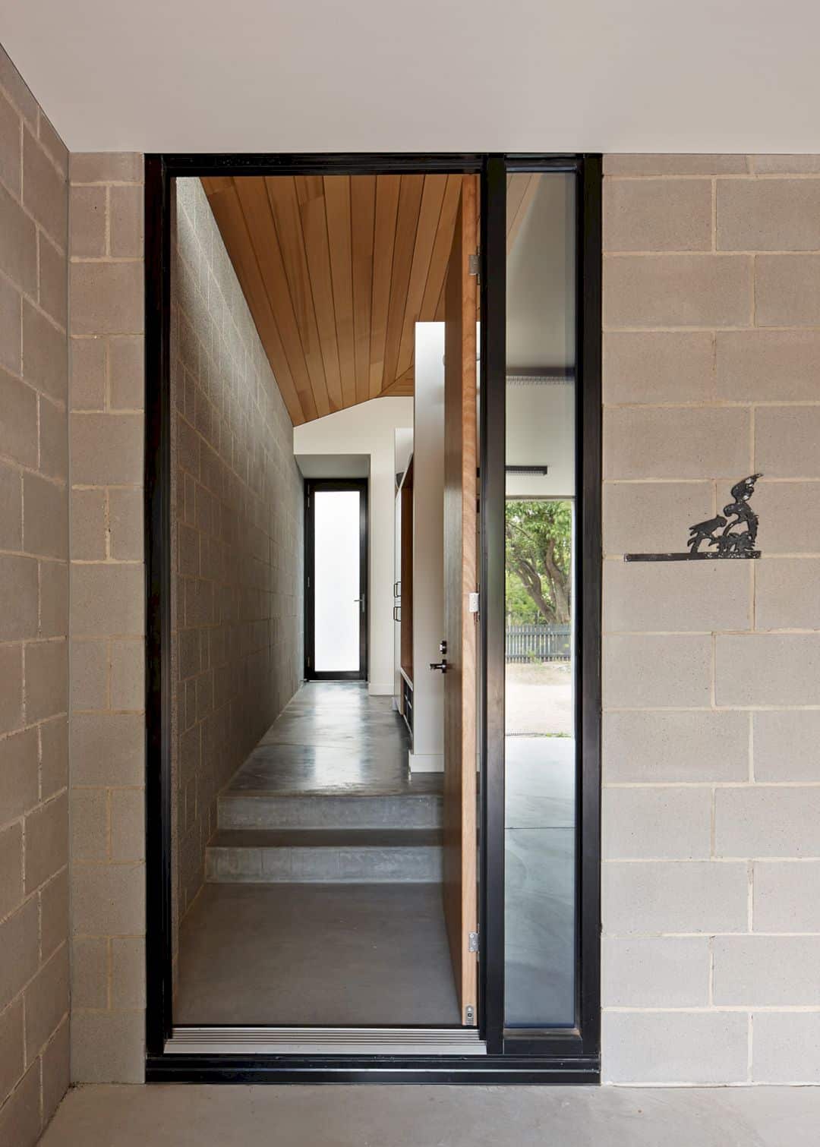
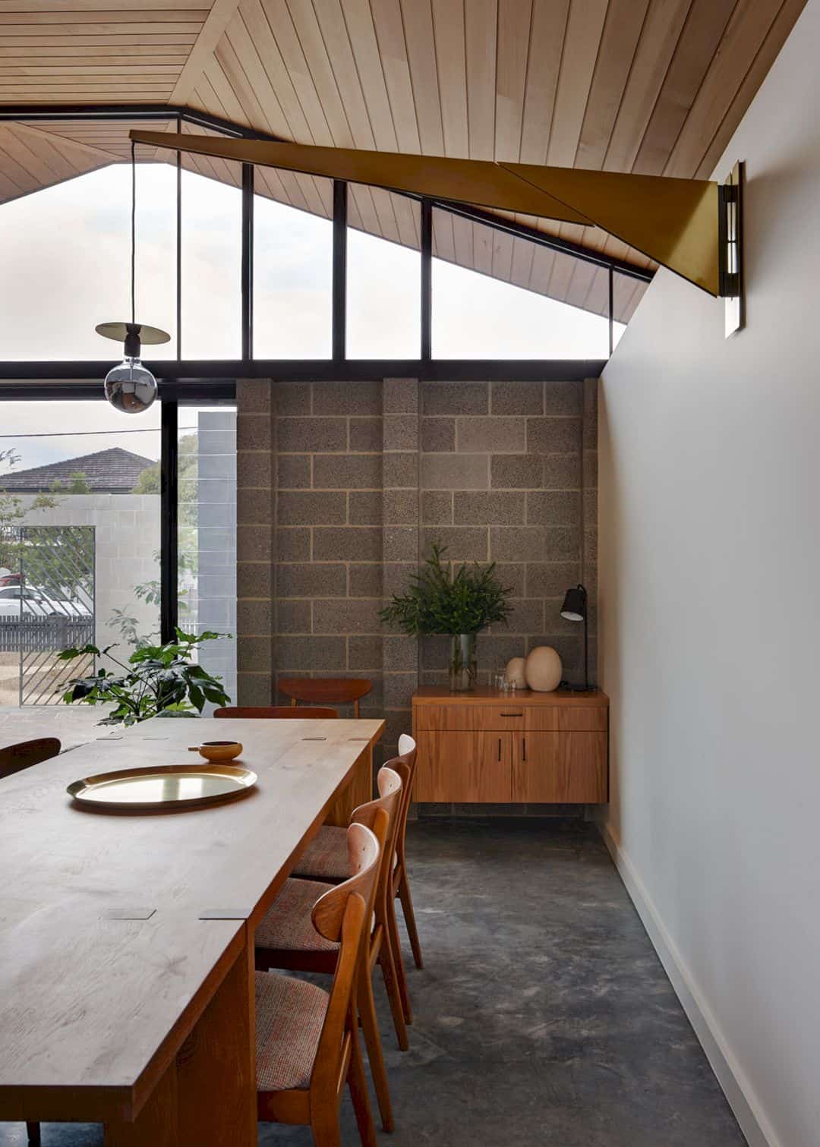
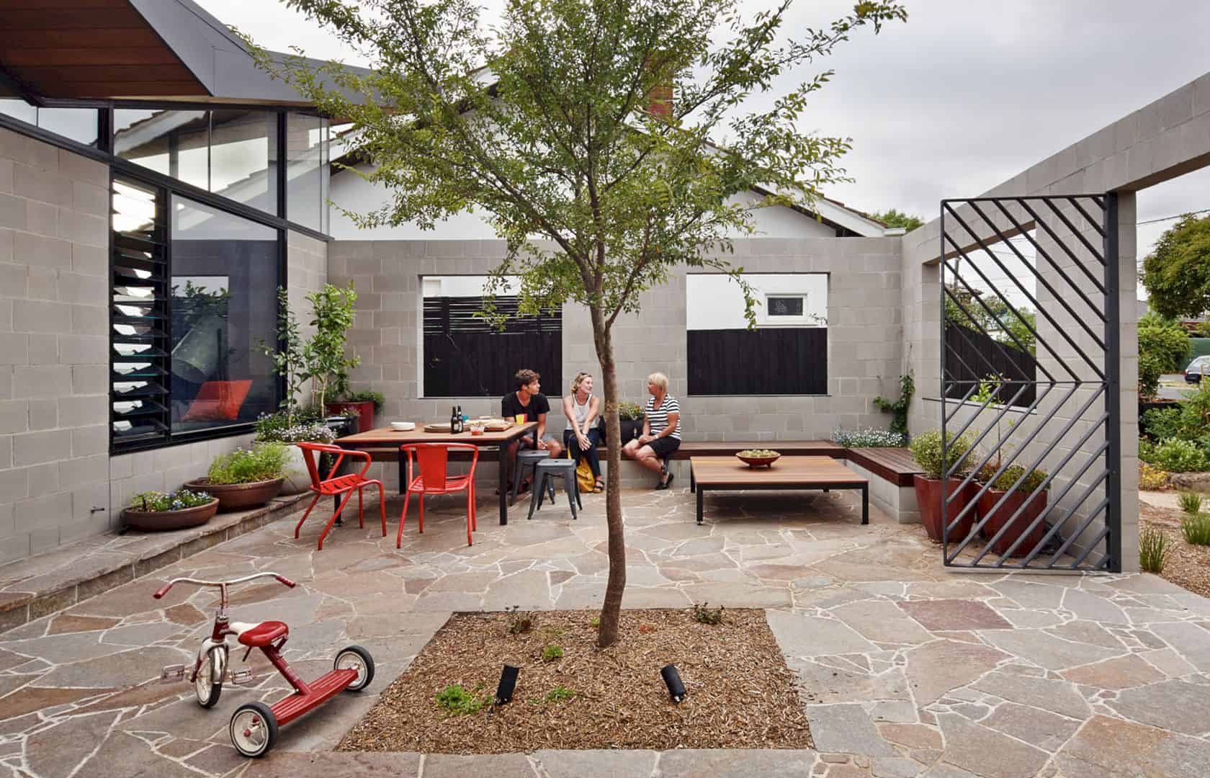
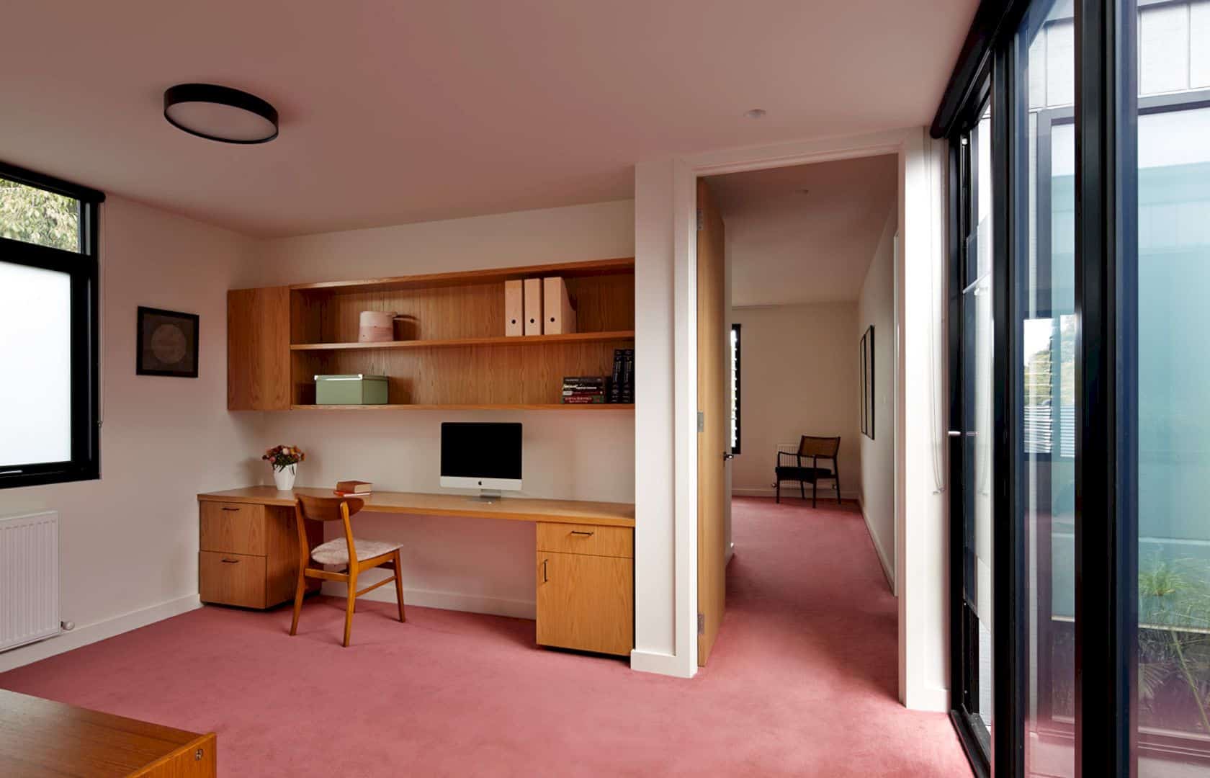
Most of the walls in this house are made of concrete block, including the courtyard wall. The modern interior design in the living room is dominated with the concrete block walls that look rough from the outside but honed and polished from the inside.
Rooms
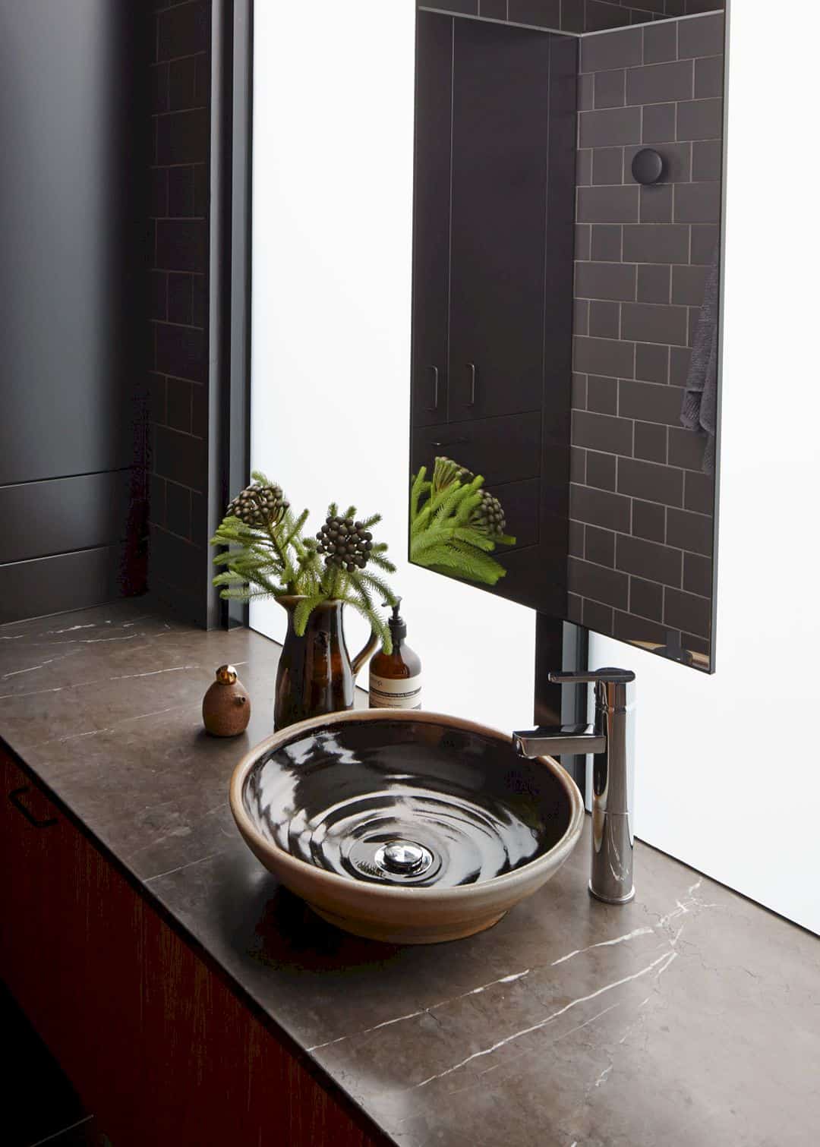
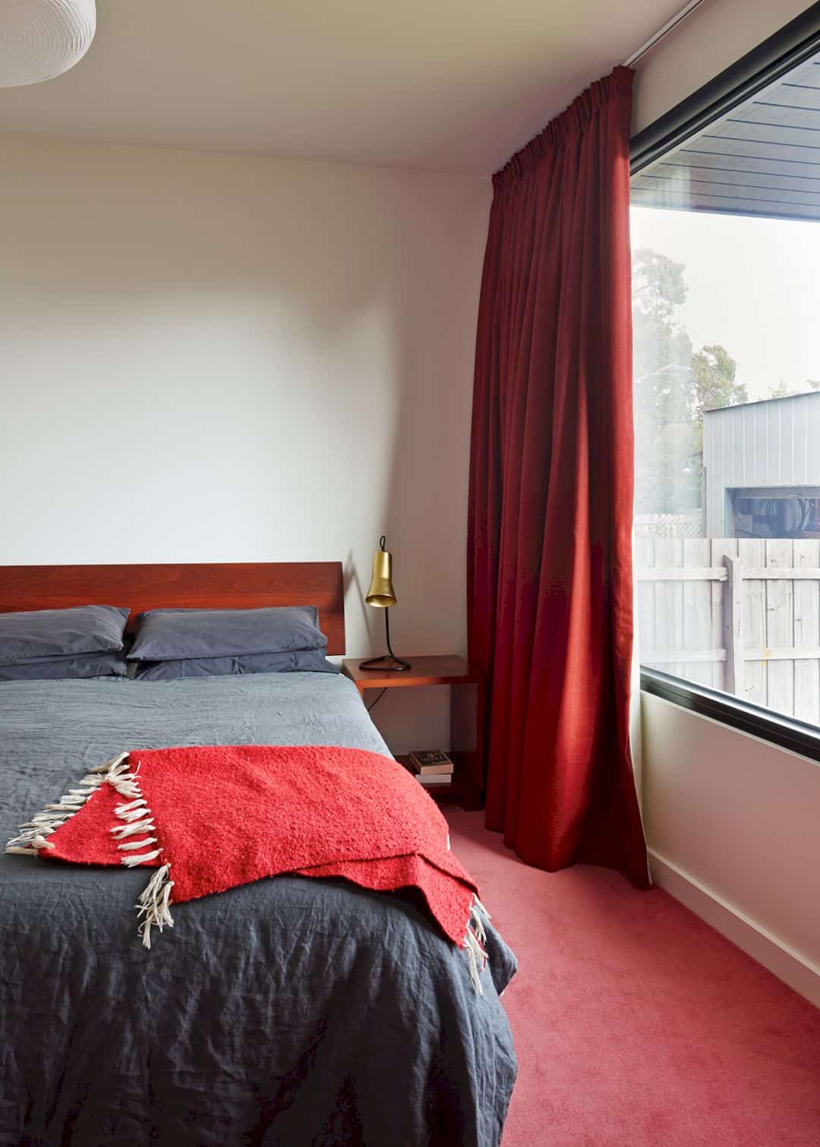
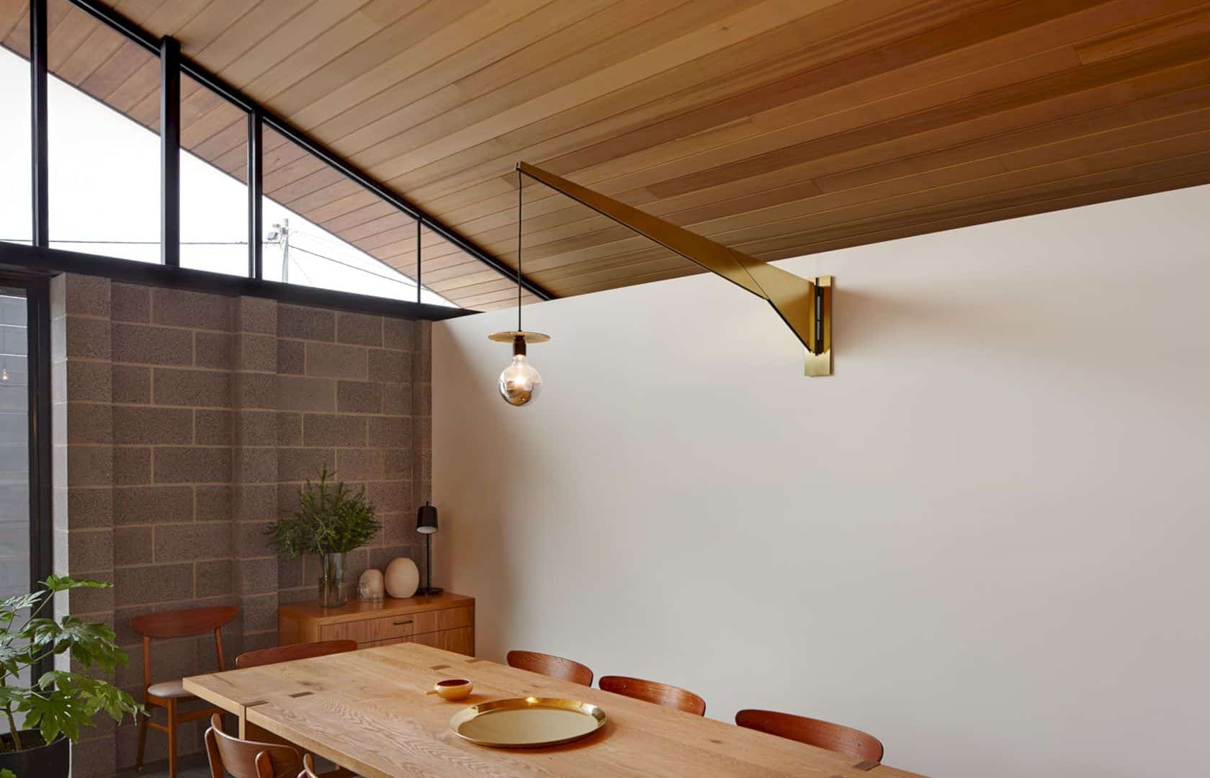

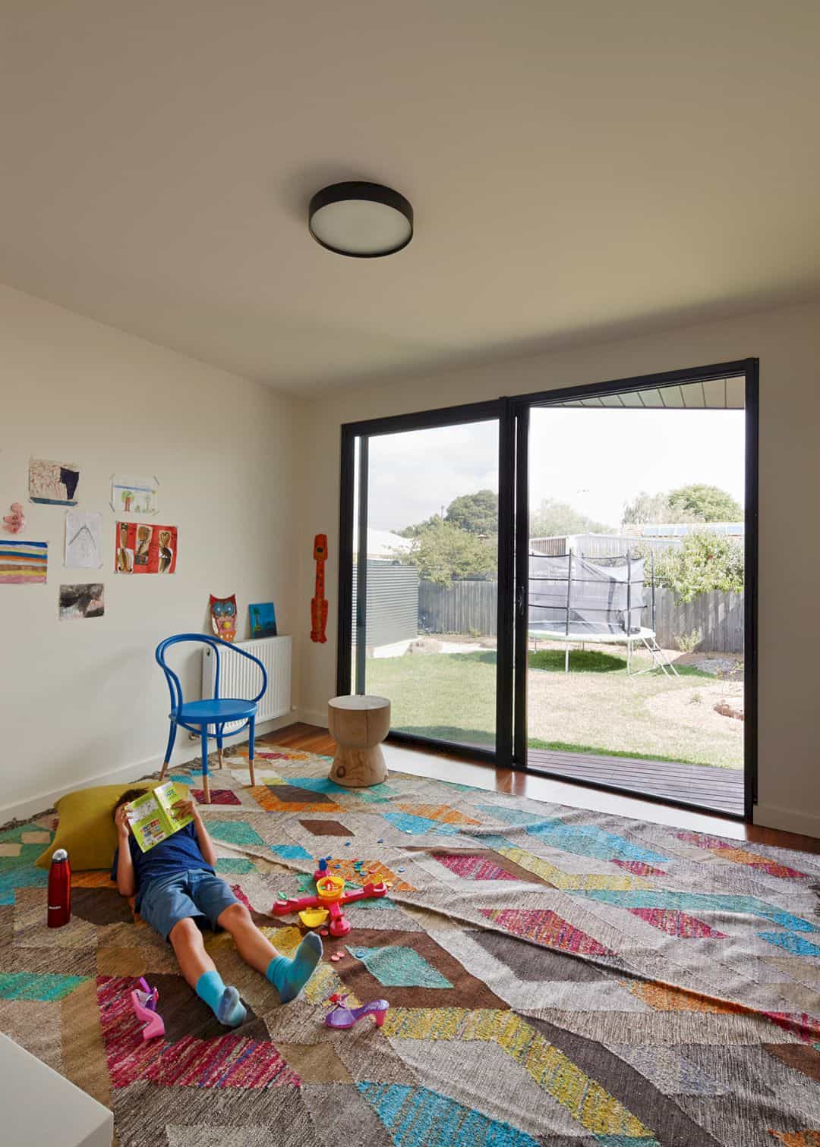
The whole private areas of the house are designed in a comfortable style with the modern interior design, including the bedroom and kid’s playroom. The bedrooms have an awesome view of the enclosed garden, a green lung to provide air and light into the house.
Materials
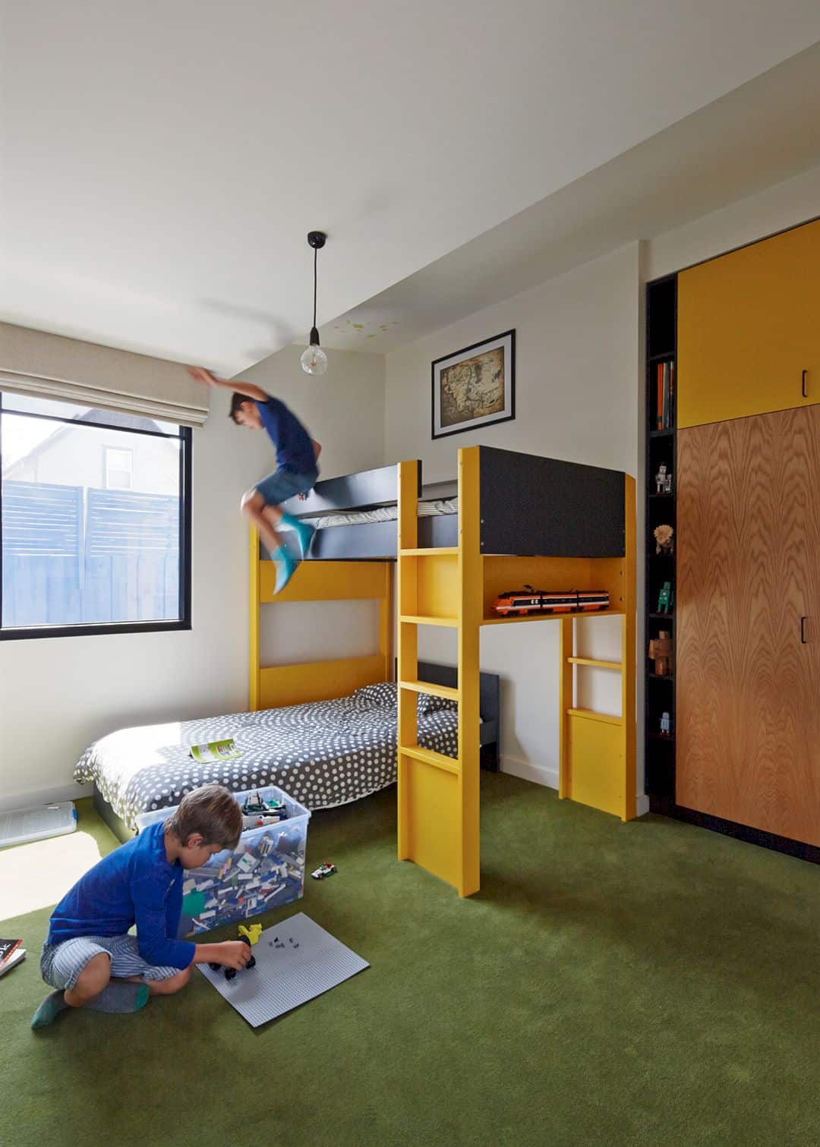
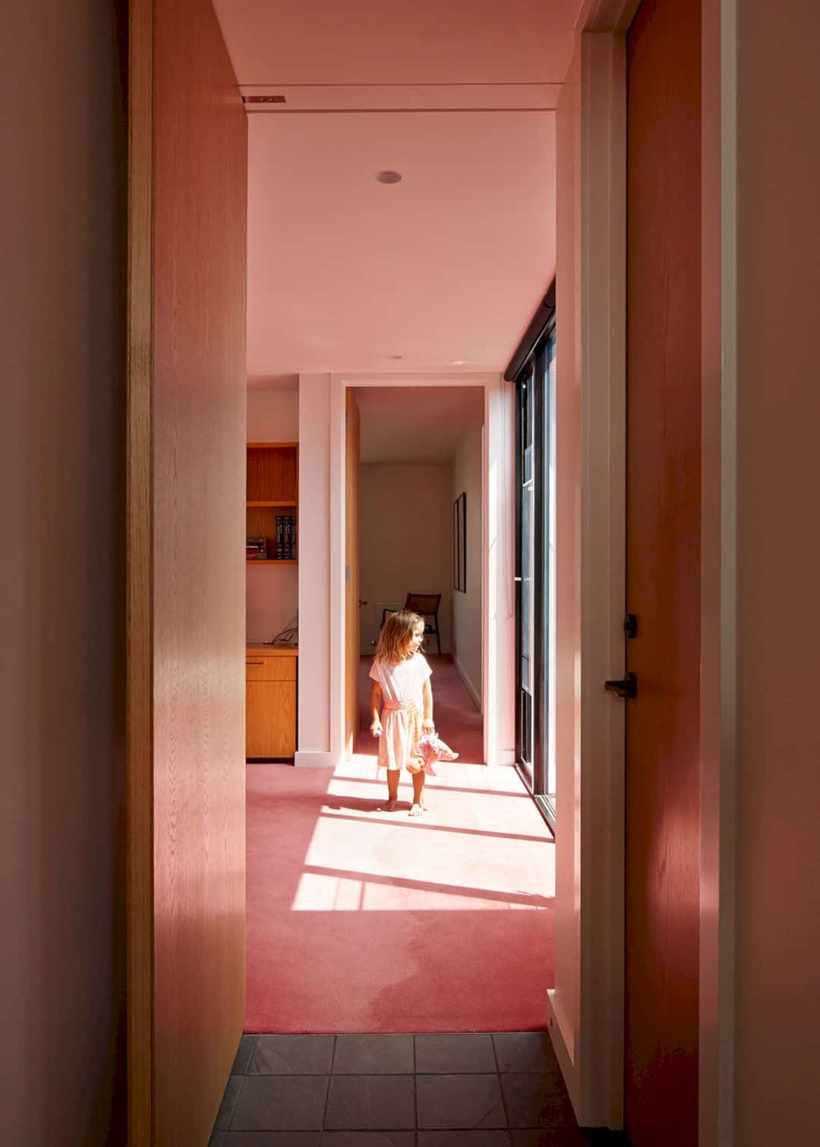
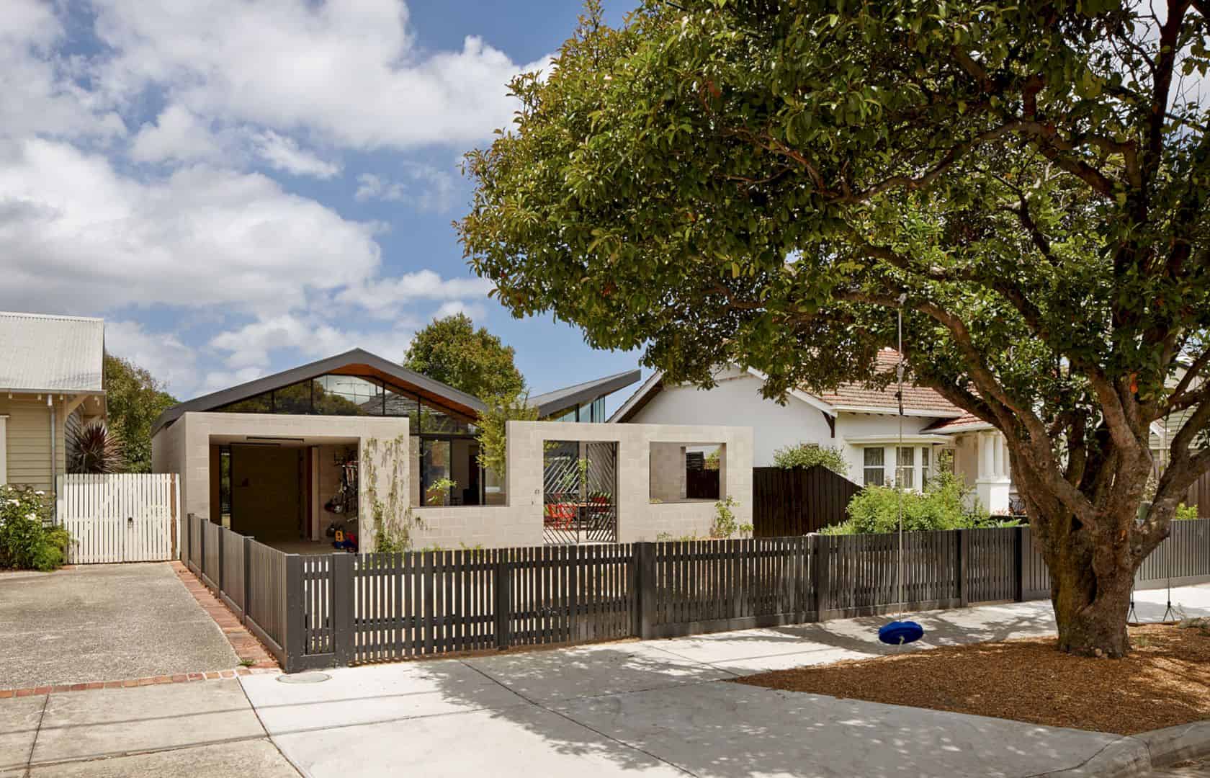
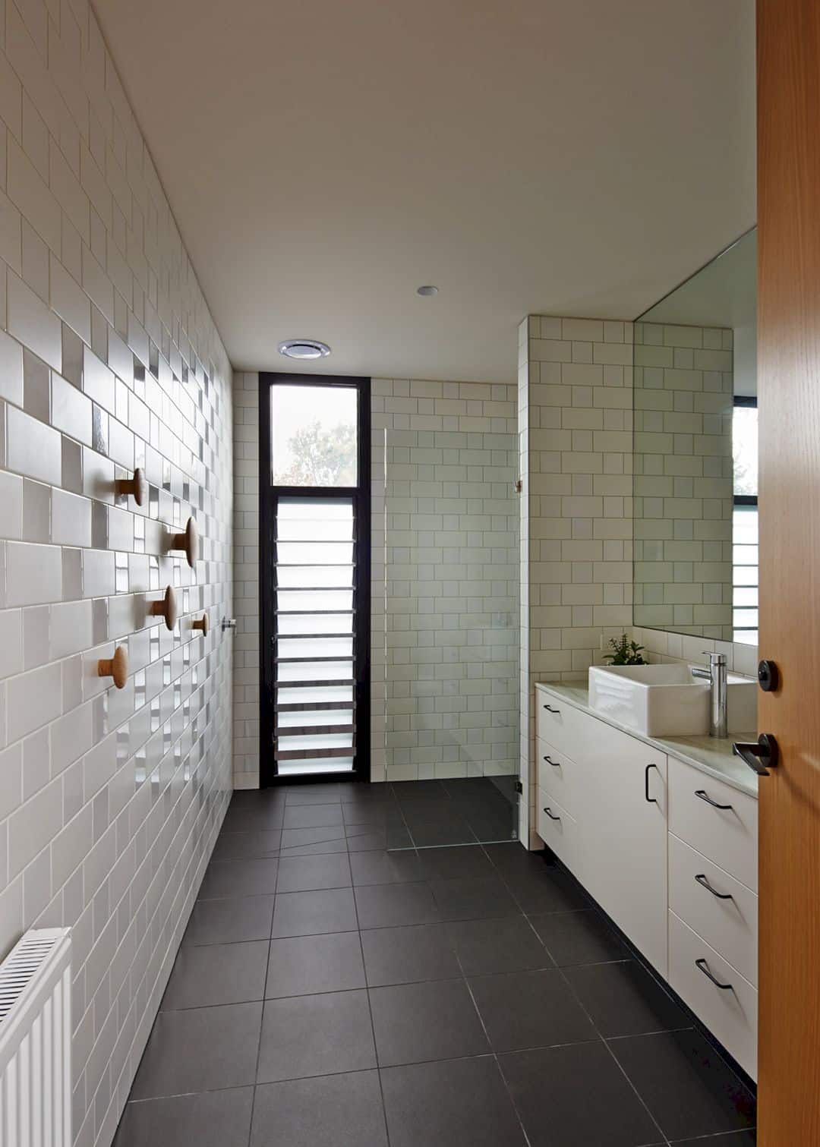
The materials are chosen carefully to make up this awesome house with its modern interior design. The greenery and creepers will claim the walls of the courtyard gradually. The canopy also will grow as a dappled roof. The materials cannot be bought or affixed by anyone, they will grow up all the time.
Element
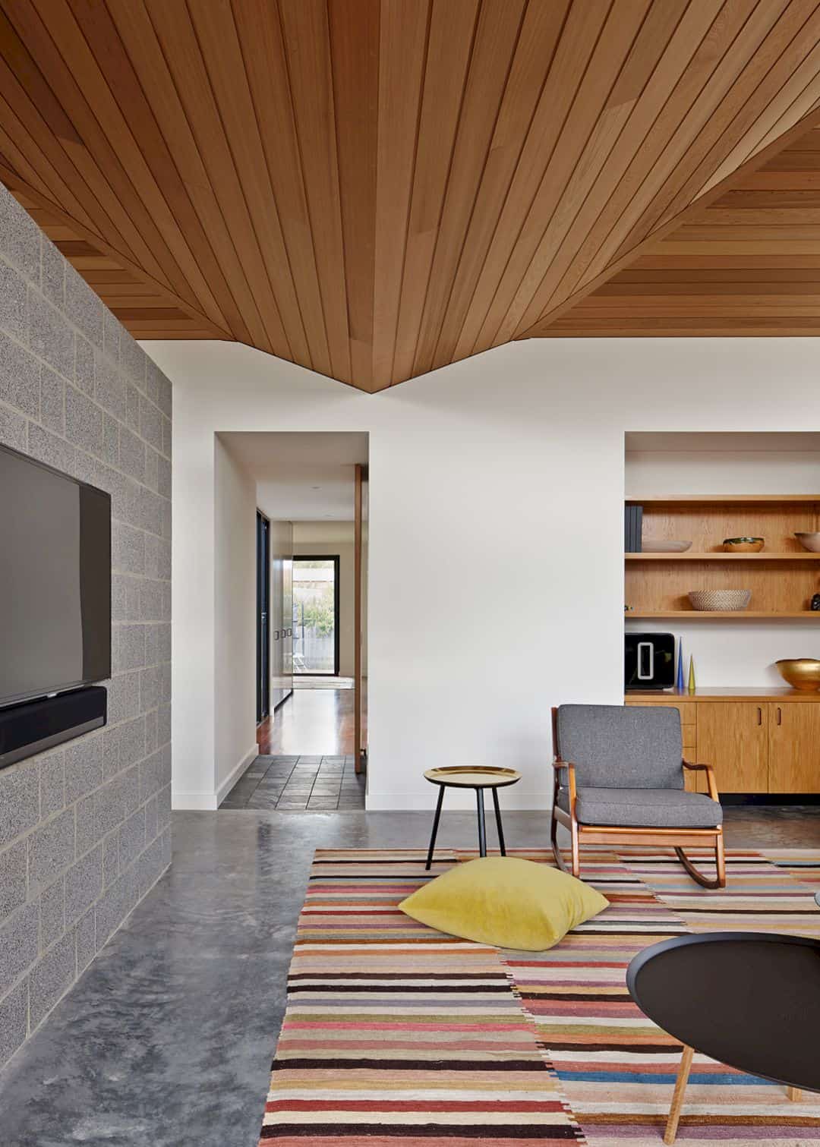
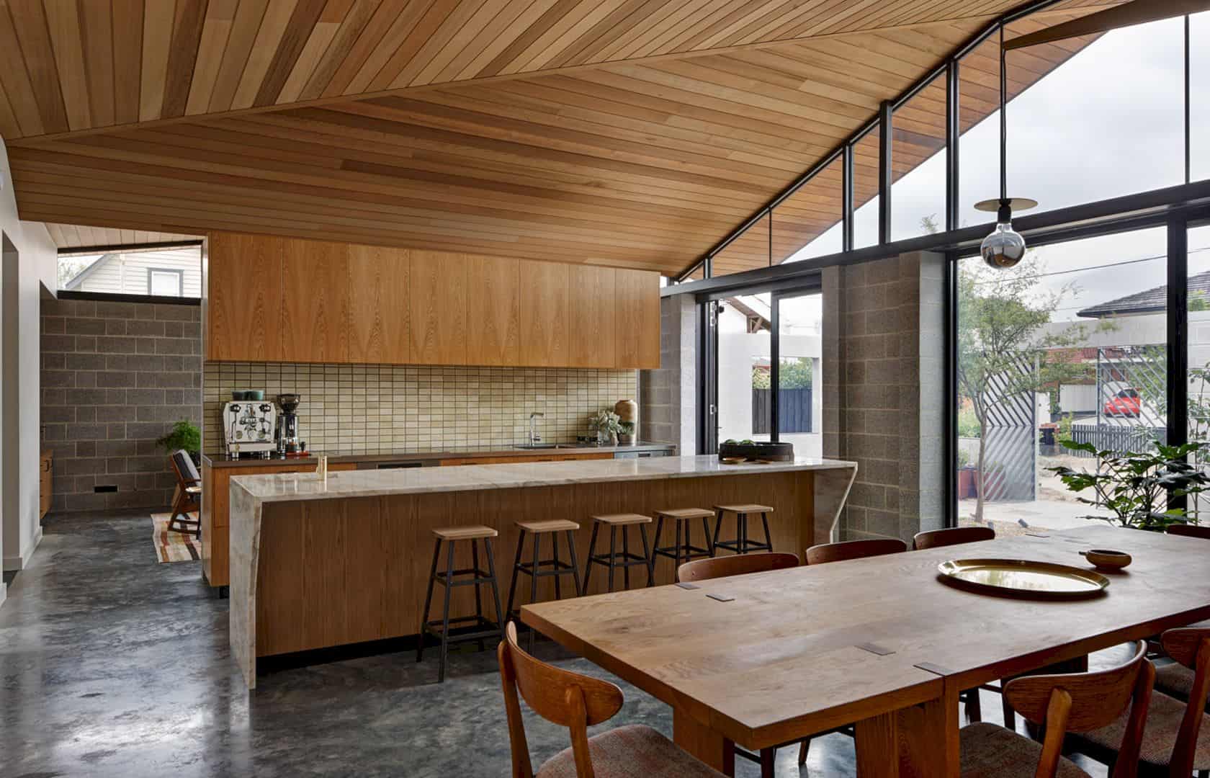
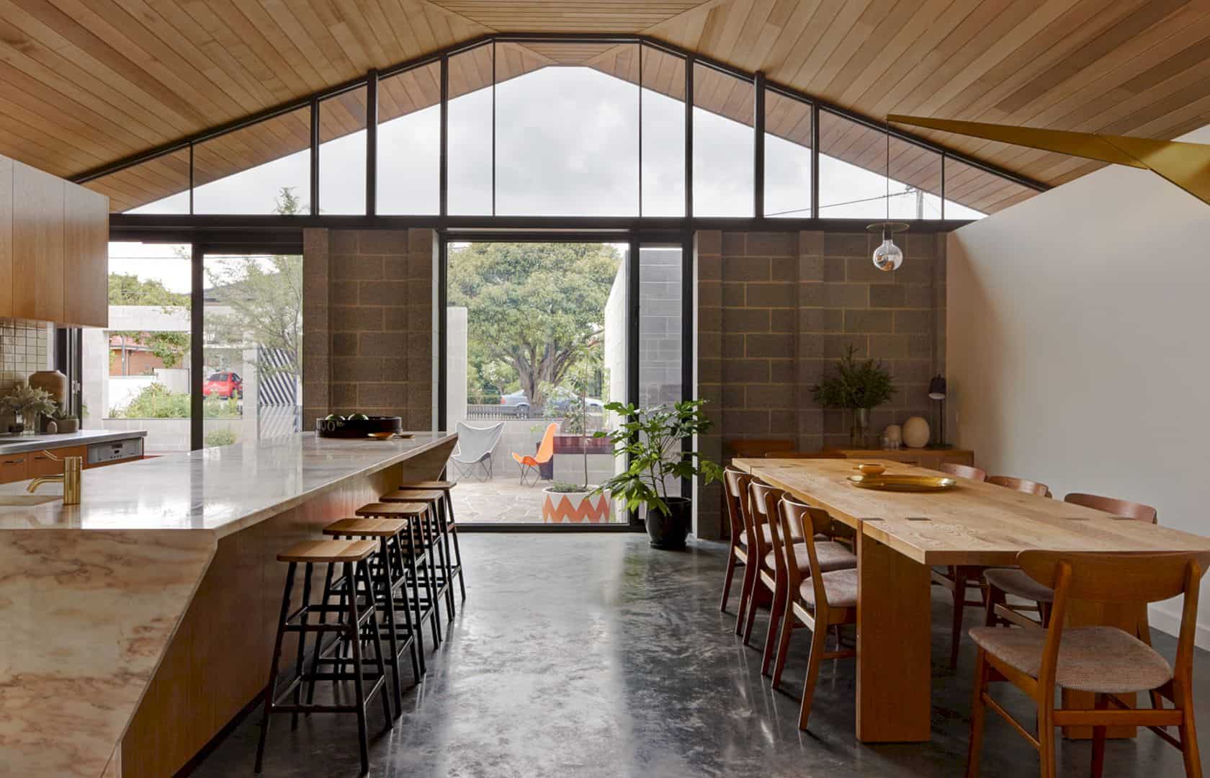
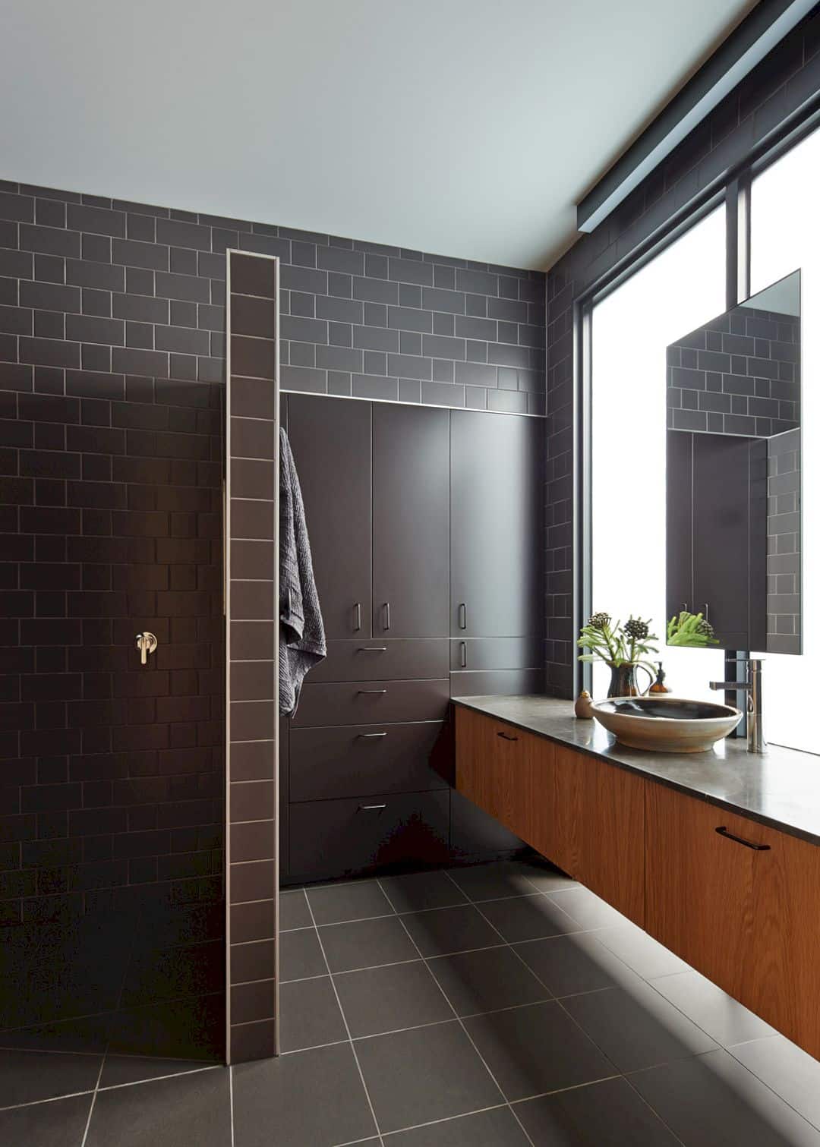
In order to design the modern interior, the architect also uses some different elements. Besides the greenery and materials, other elements like lighting, decoration, and furniture are combined into one. This combination can create a permanence feeling of the home.
Via mrtn
Discover more from Futurist Architecture
Subscribe to get the latest posts sent to your email.
