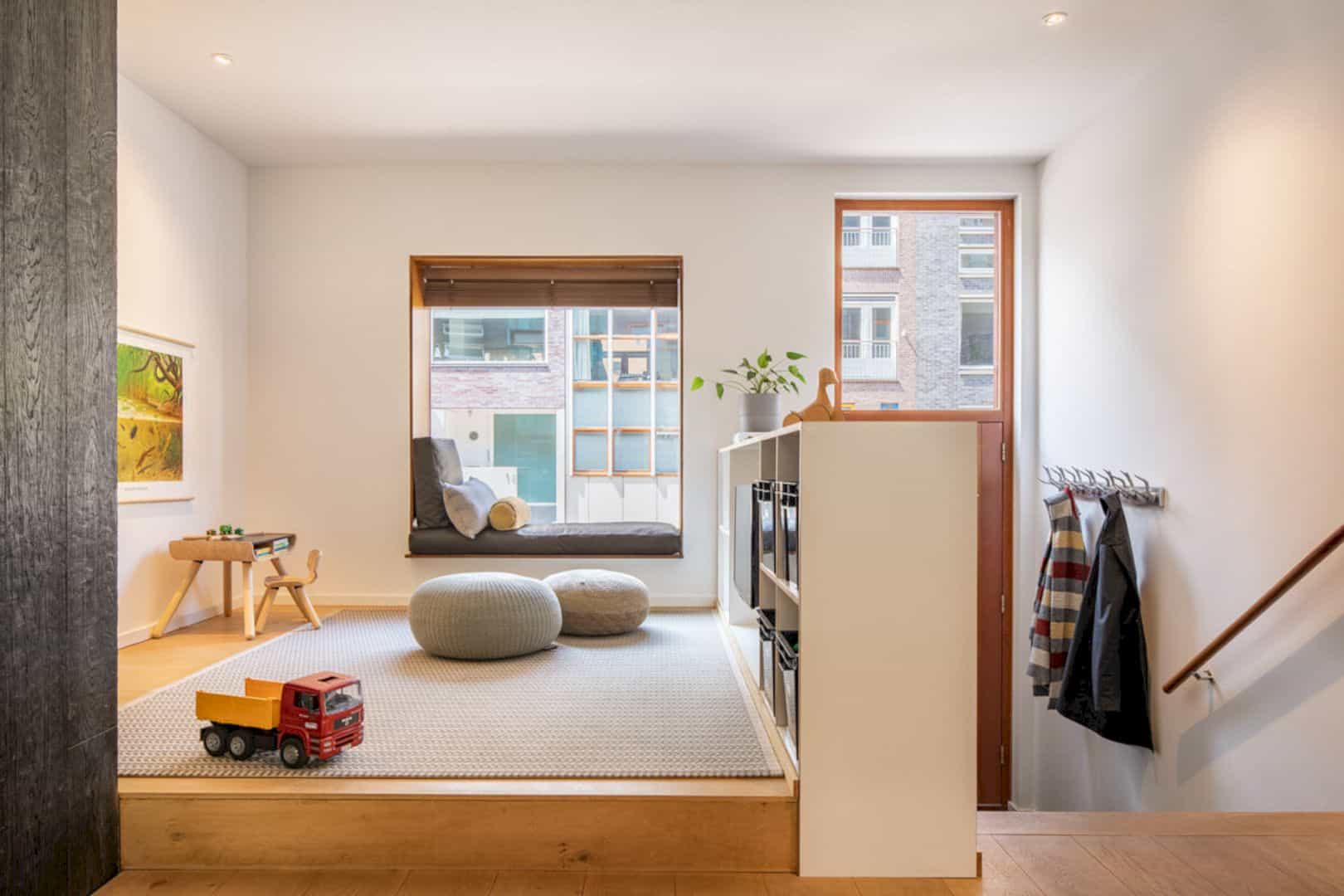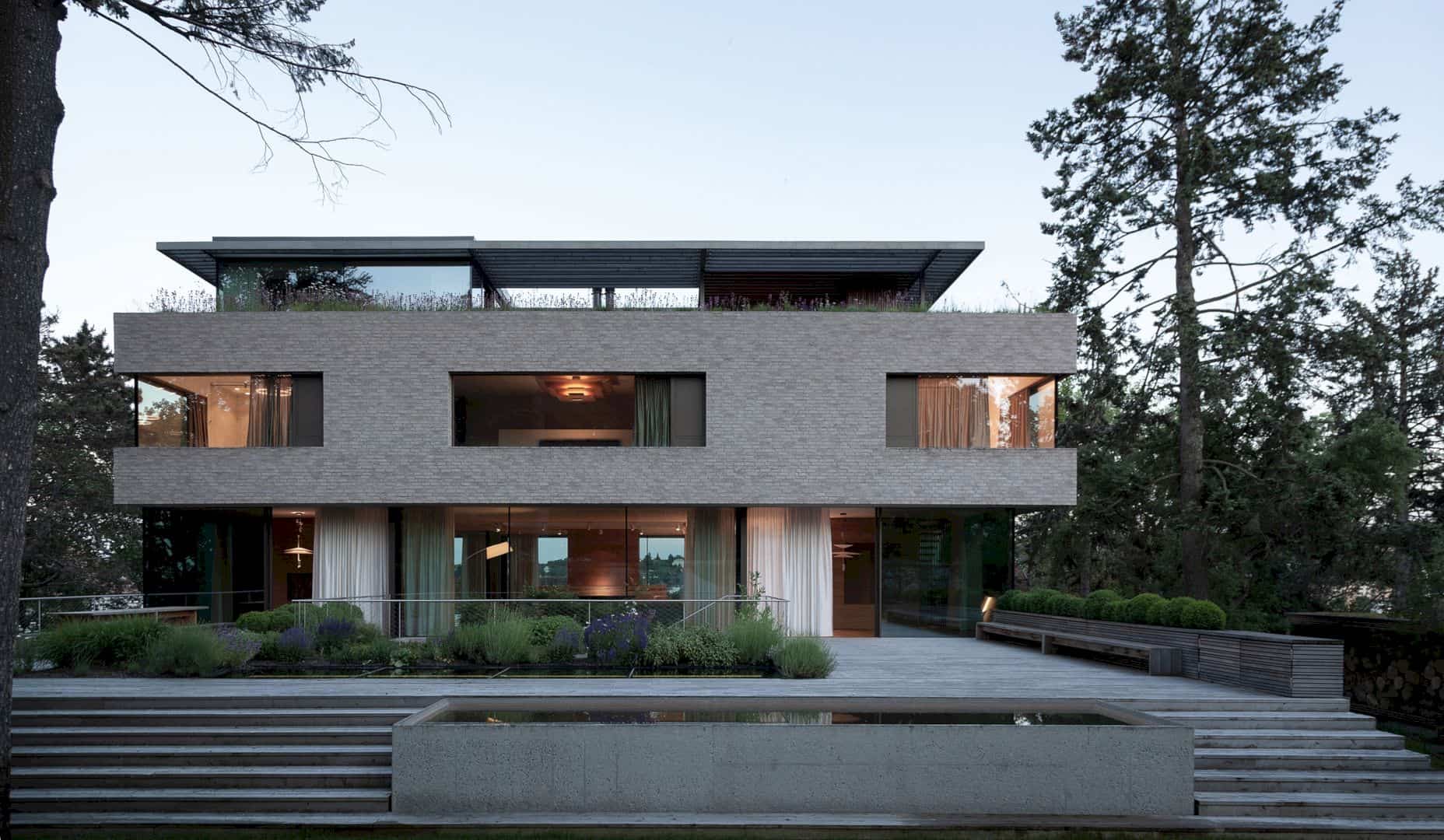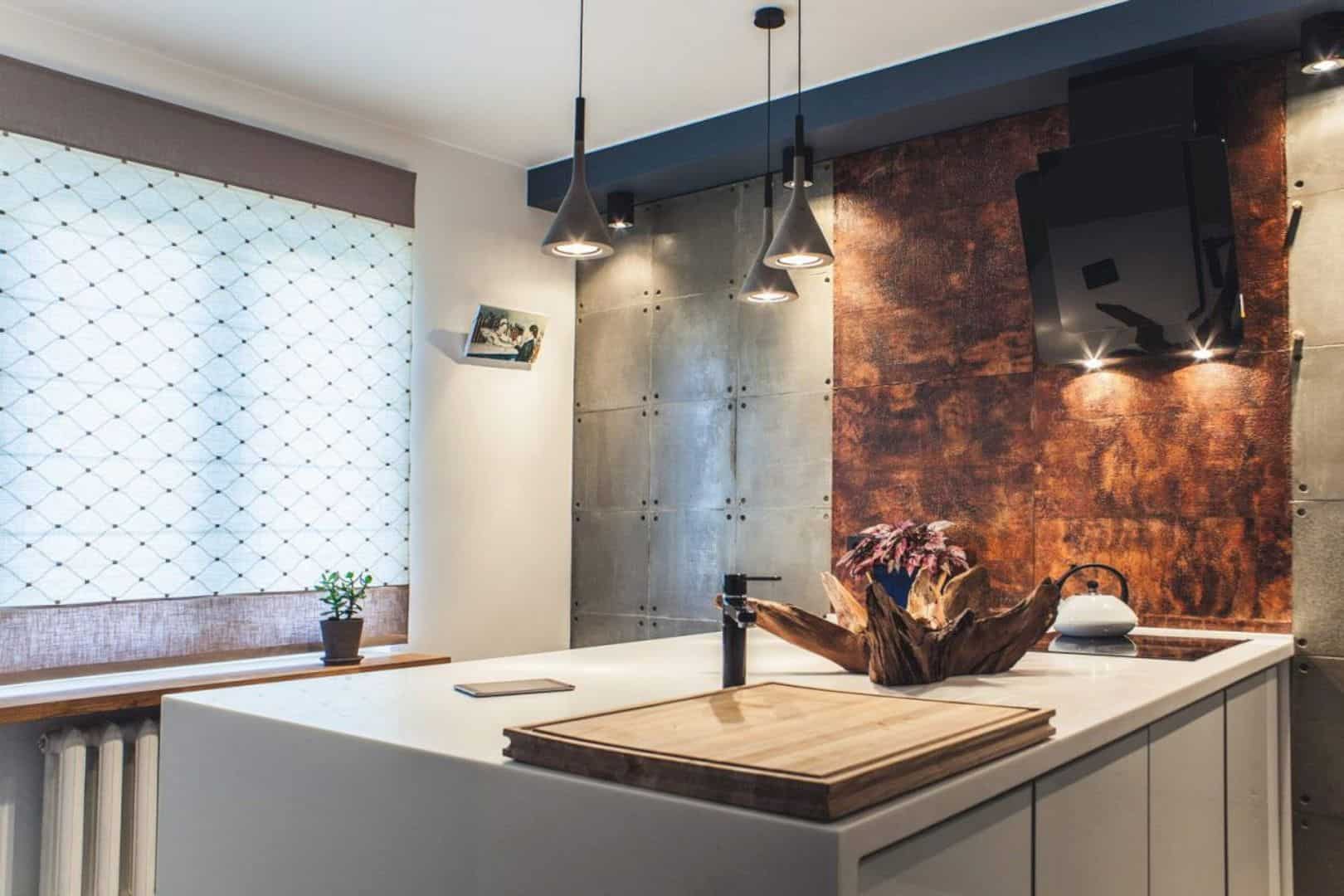St. Kilda Gable End House is transformed with a front to back design solution, especially for its spaces and appearance. This house is designed by MRTN Architects with contemporary interior design and beautified with the eighties red brick. When other projects concern about the rear side of the property, this house is different with its backside design.
Interior
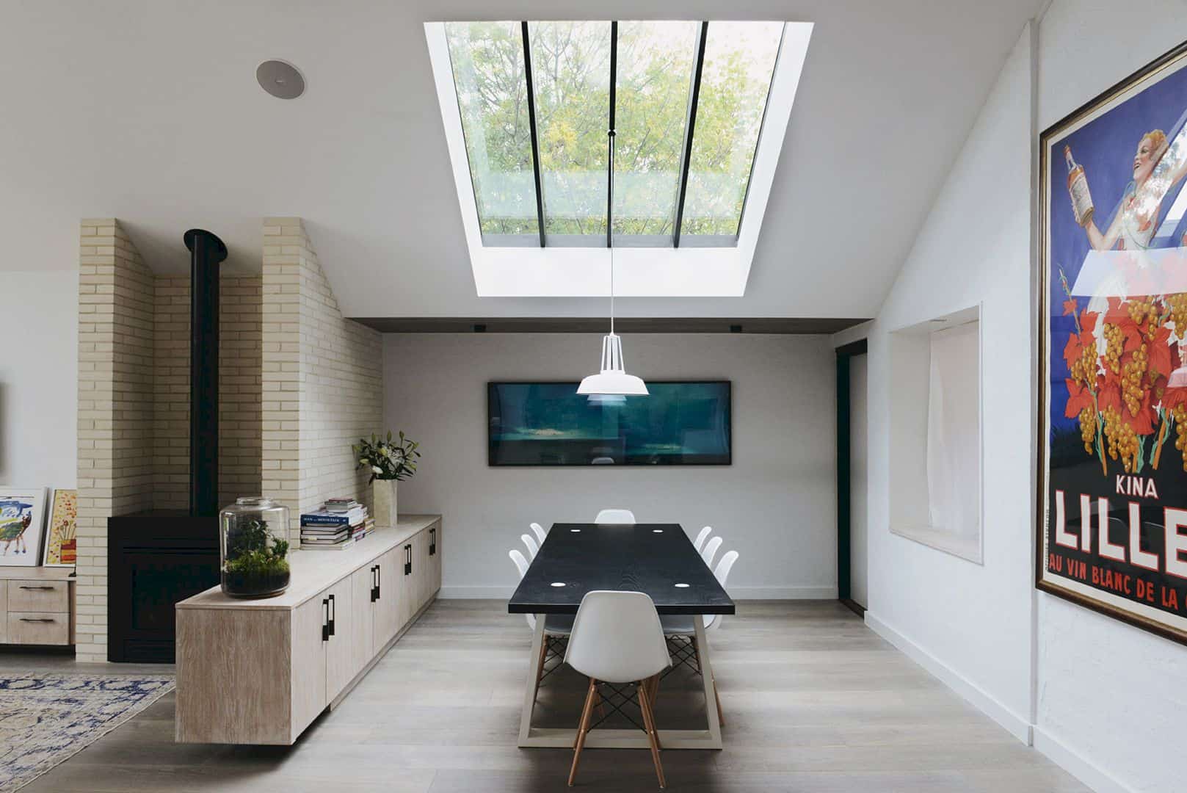
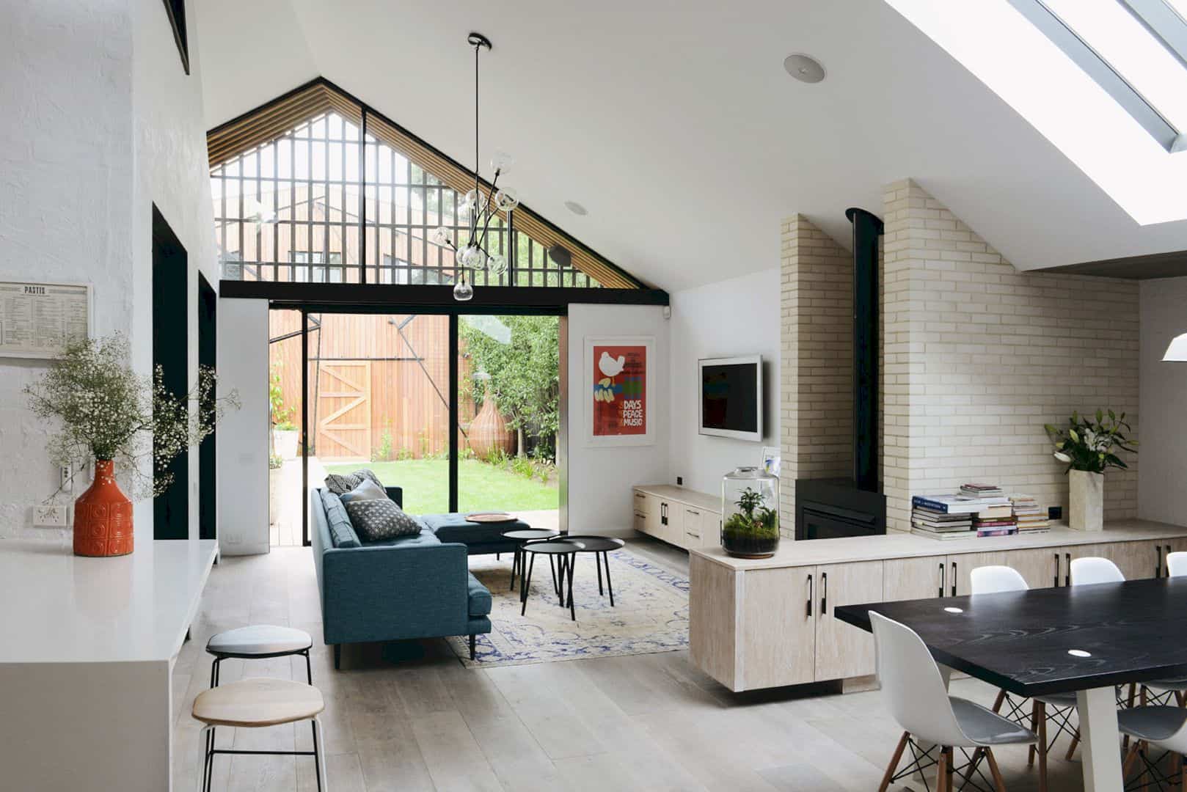
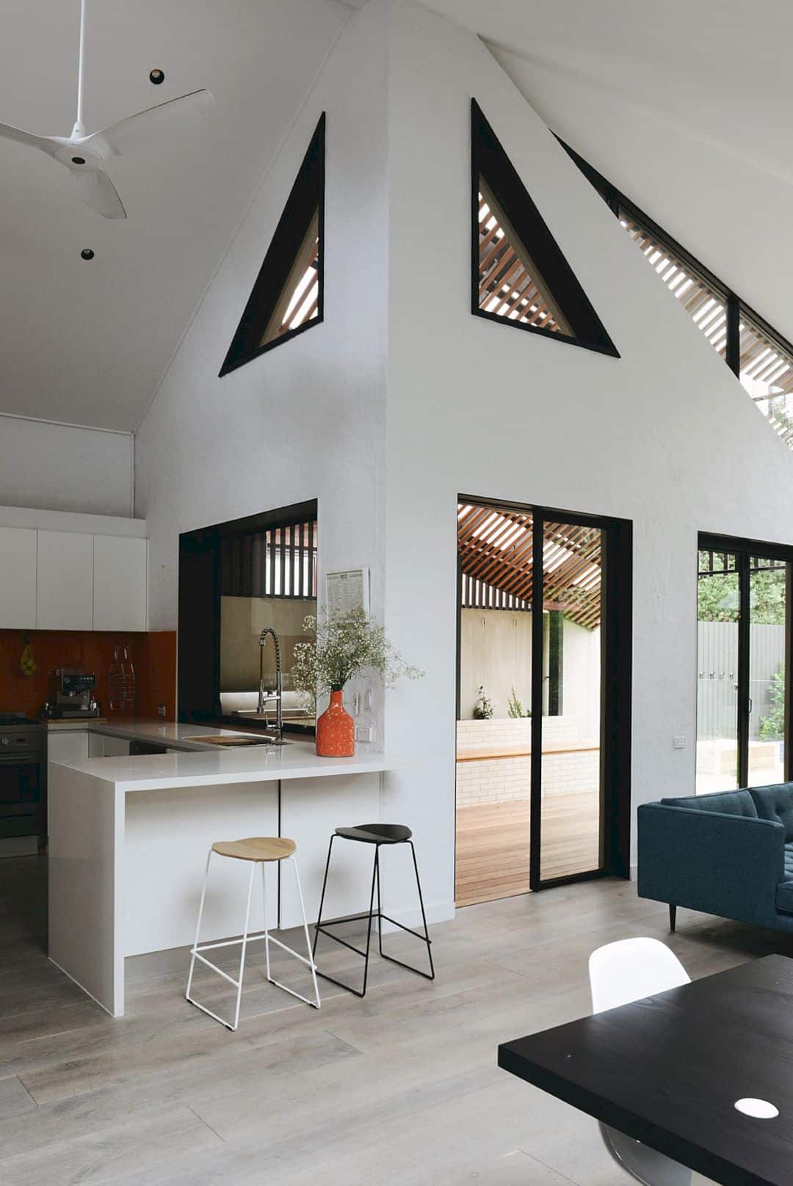
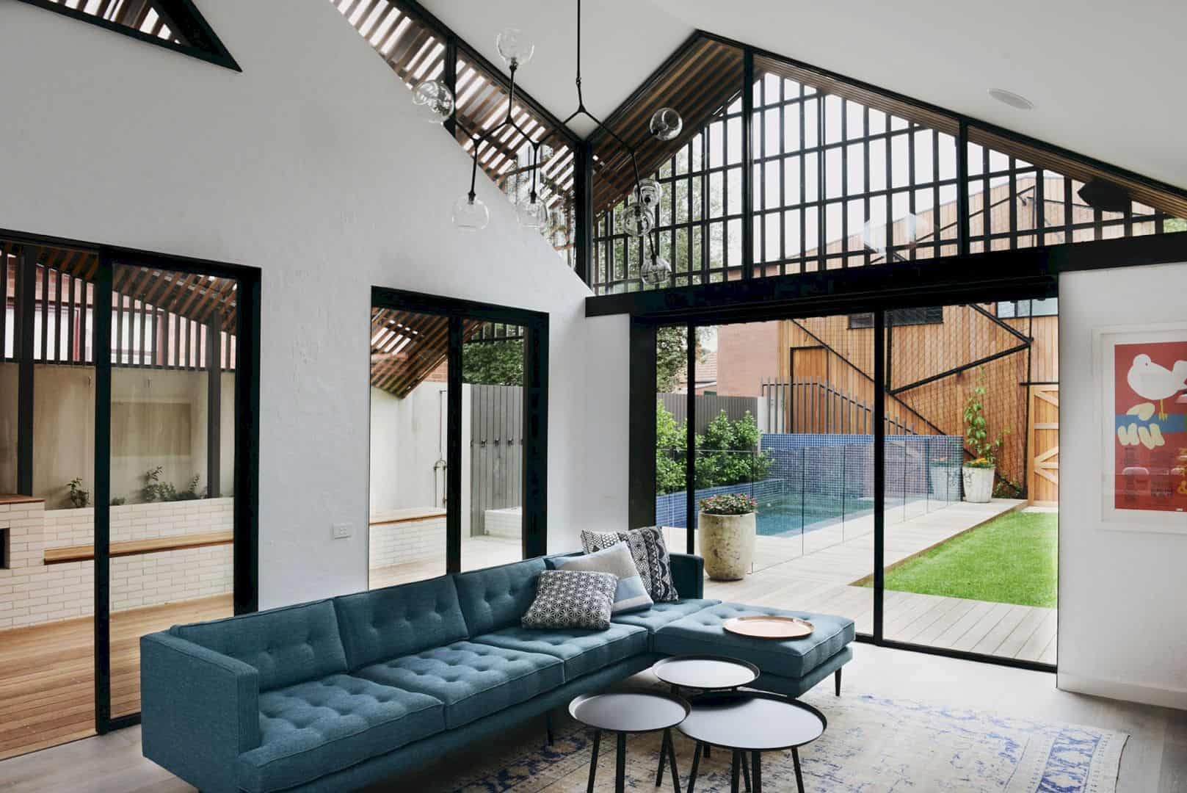
The contemporary interior design in this house is simple and also natural with different materials and furniture. The high ceiling can make the air circulation goes well. With the large glass wall, door and skylight, the beautiful view outside the house can be seen clearly.
Details
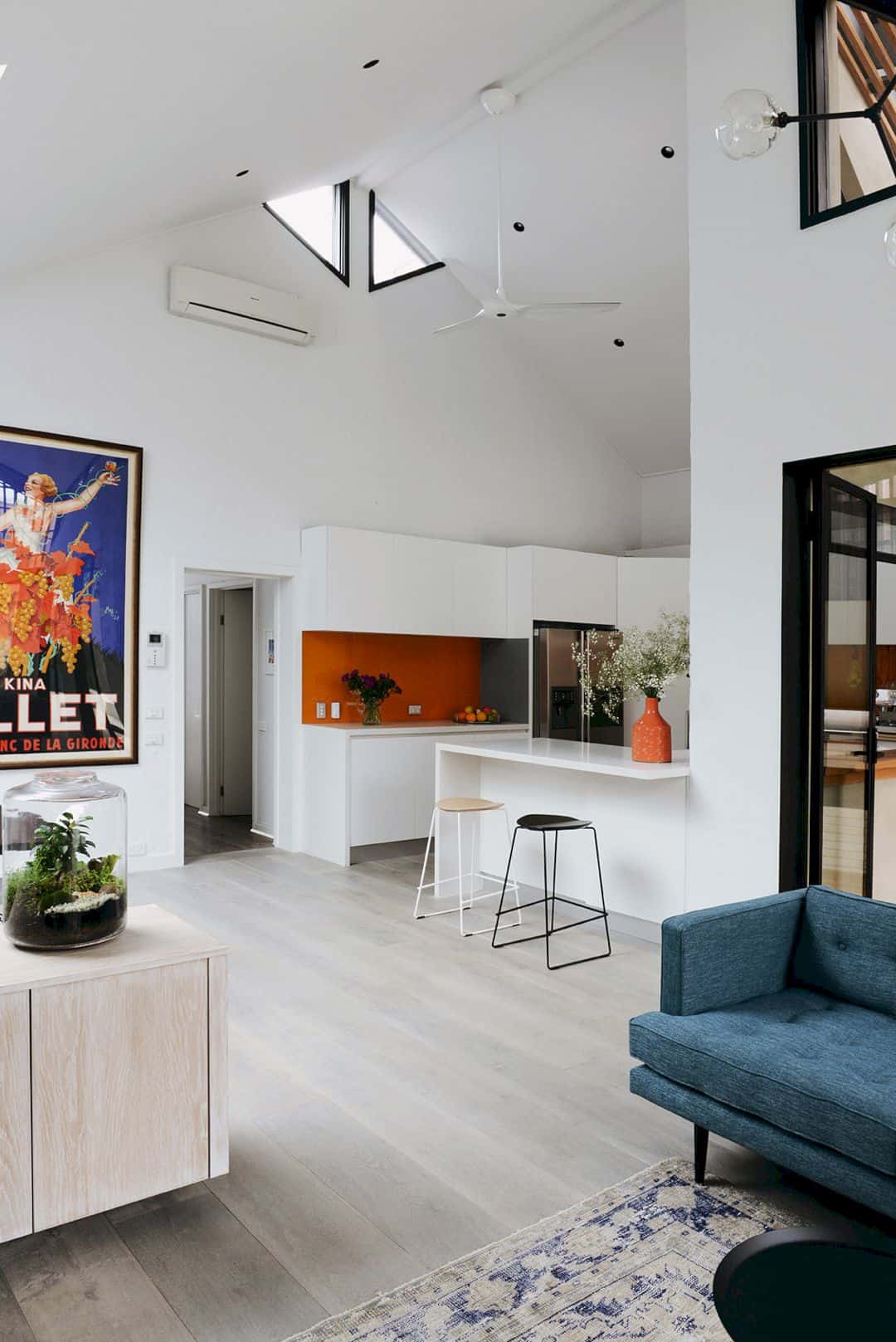
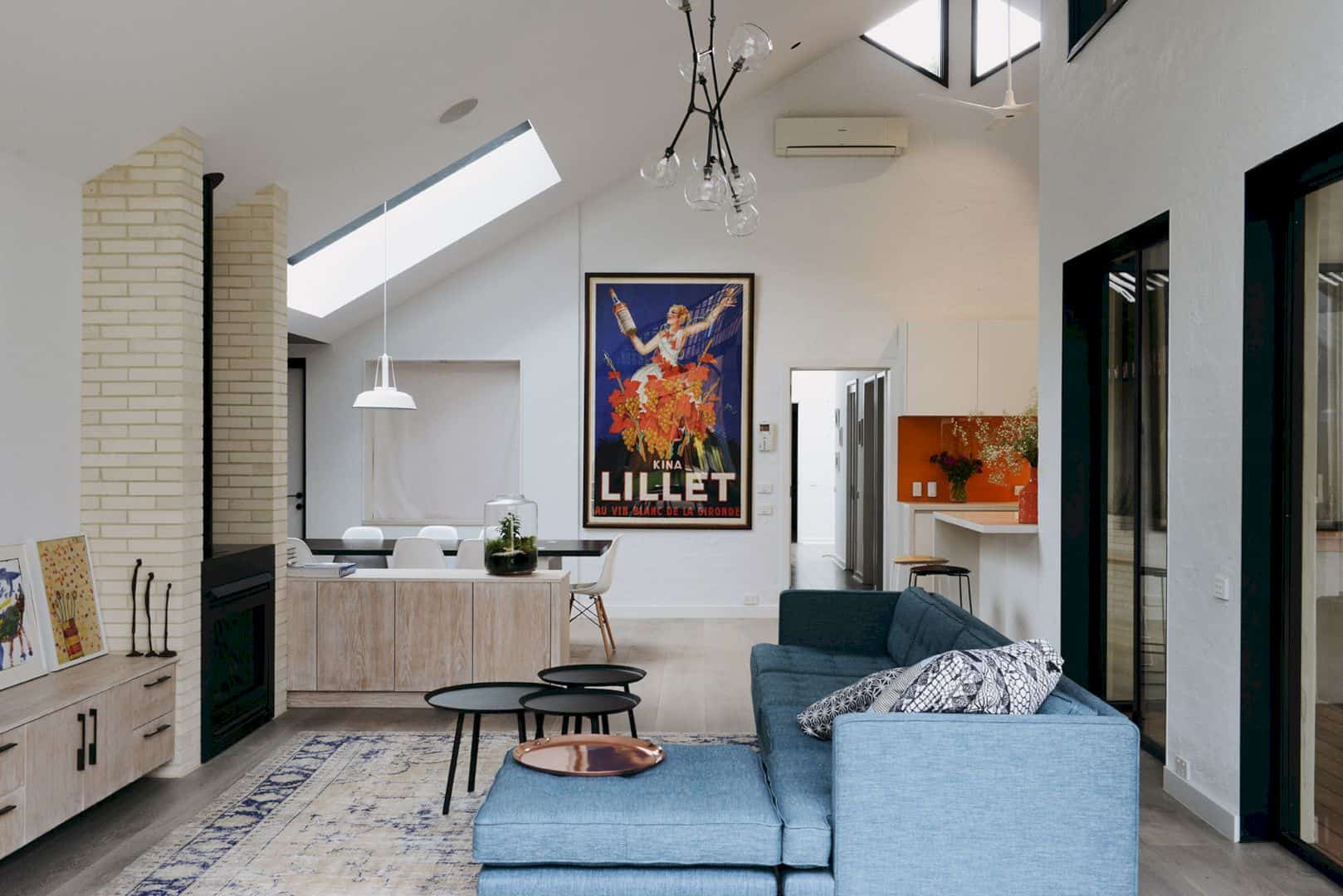

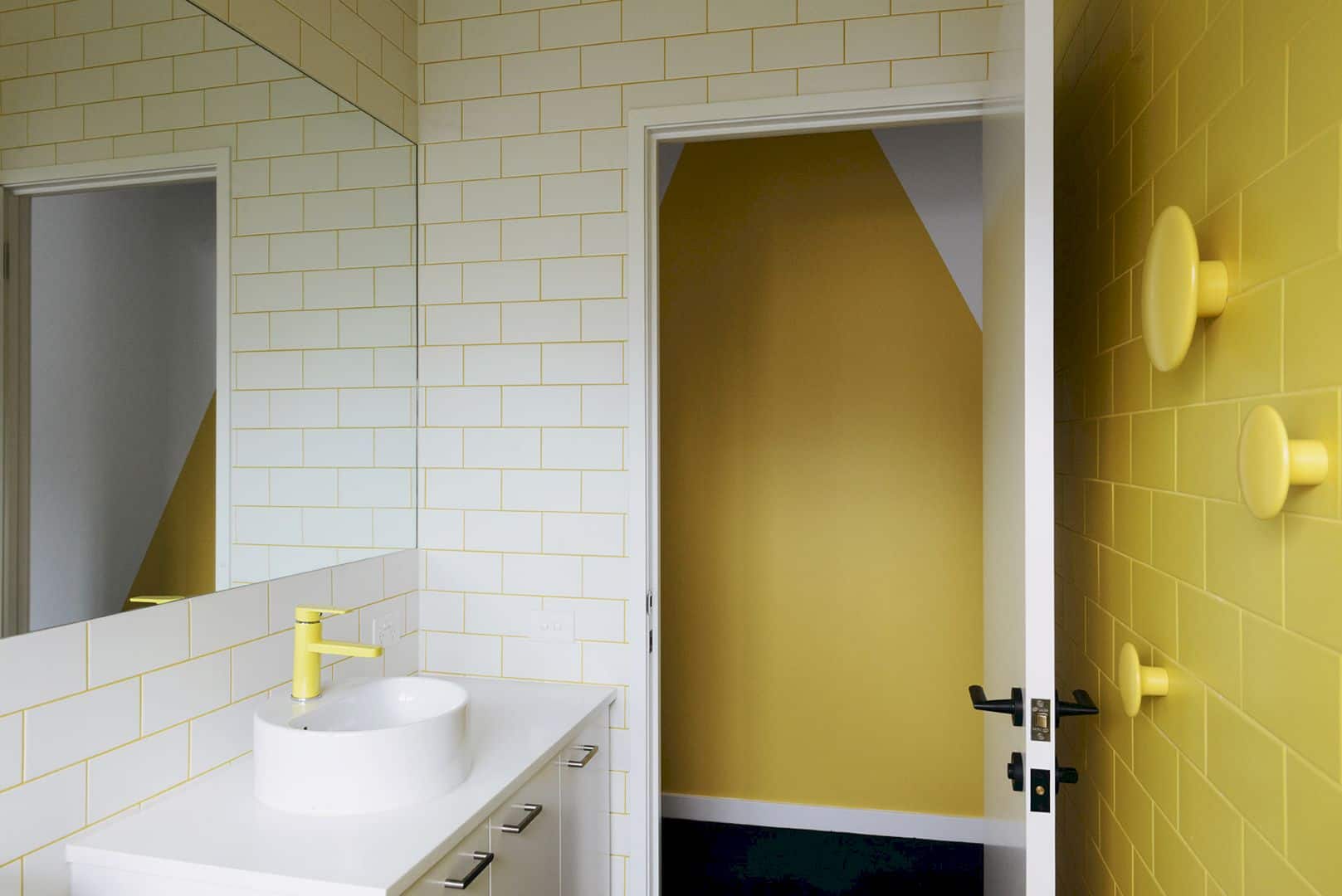
The eighties red brick can beautify the contemporary interior of the house. The design of brick also can be seen in the bathroom with beautiful colors the tiles, yellow and white. From the outside, St. Kilda Gable End House looks like a wooden house with its small swimming pool and green outdoor.
Roof
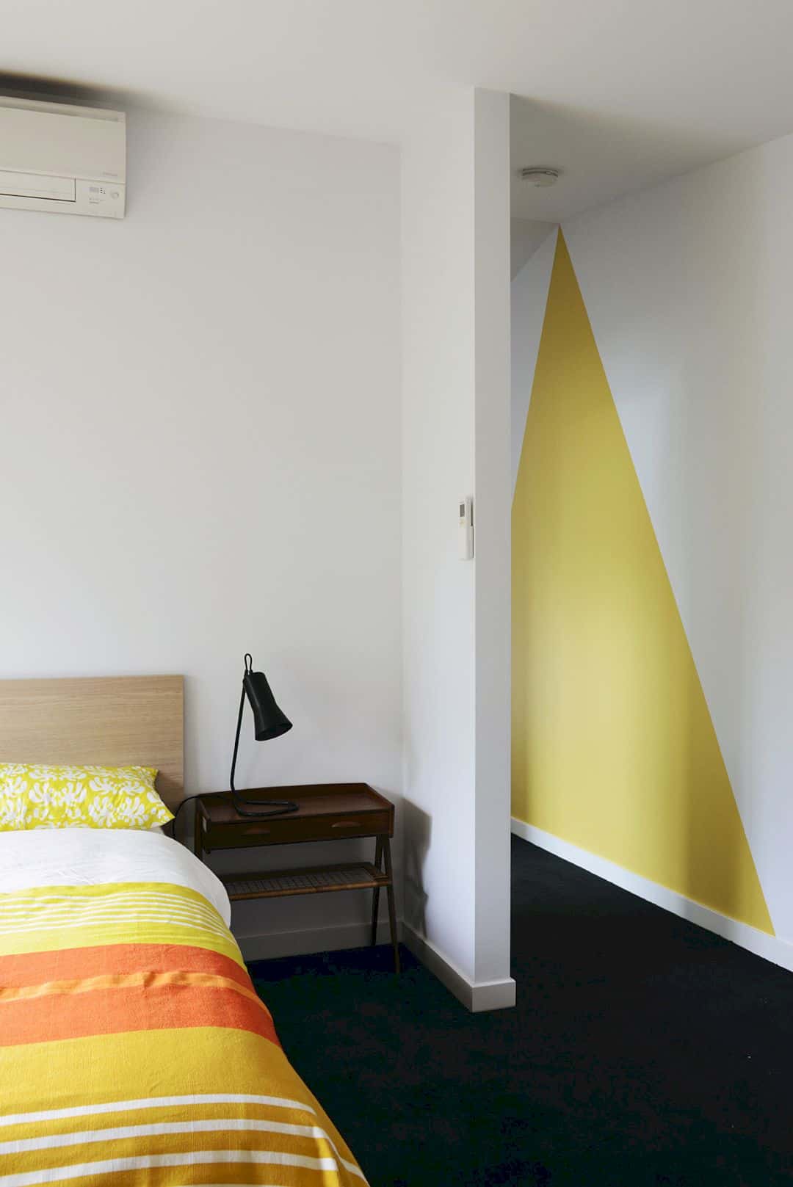
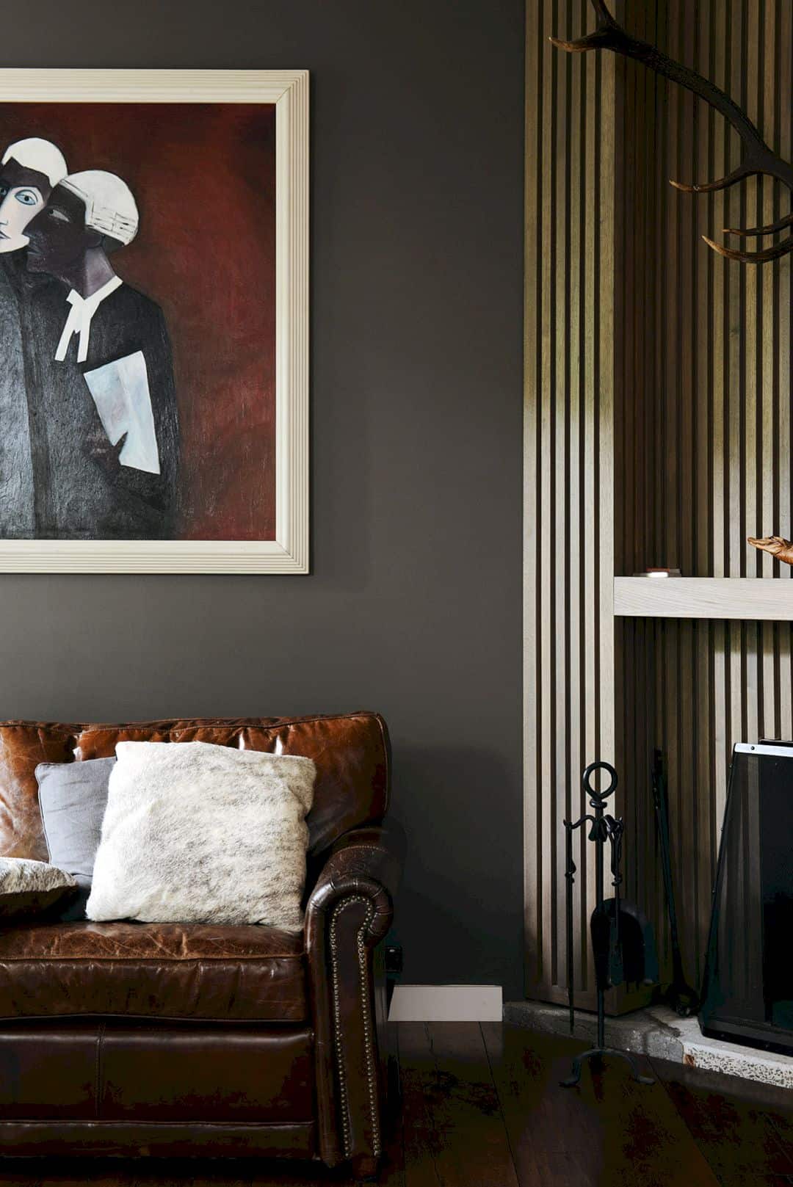
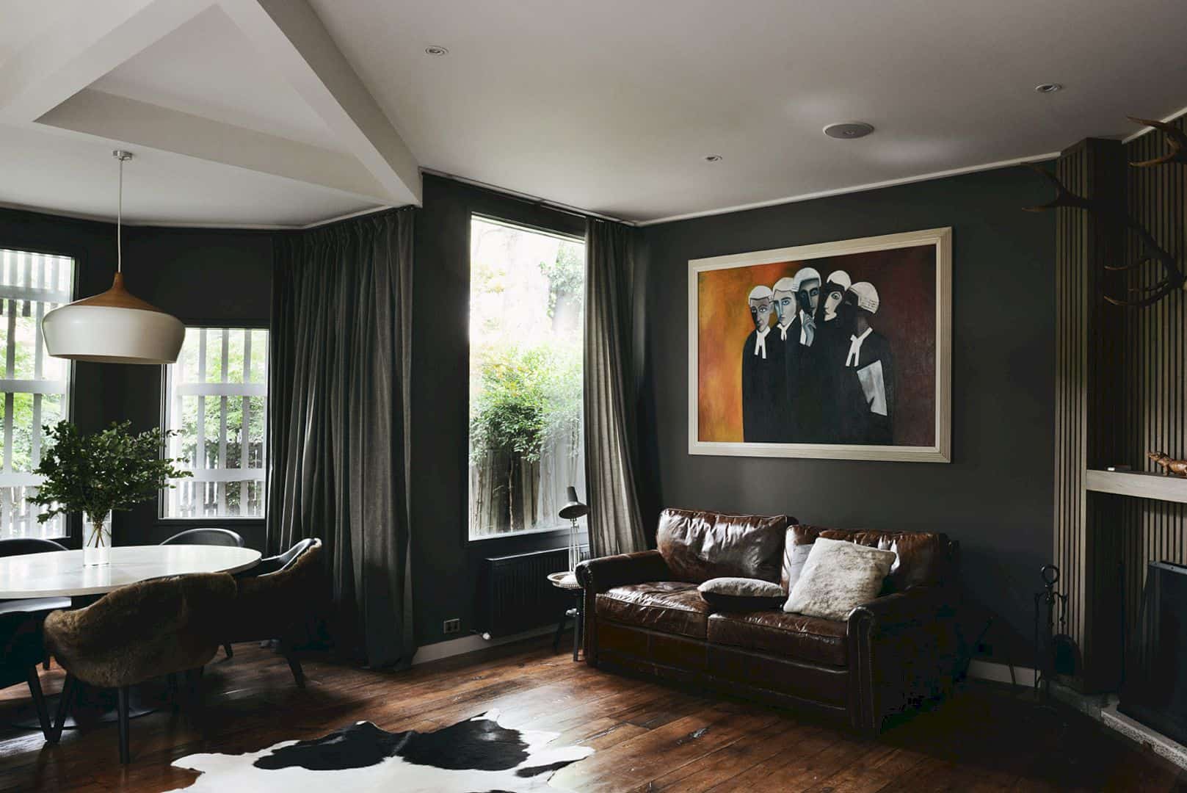
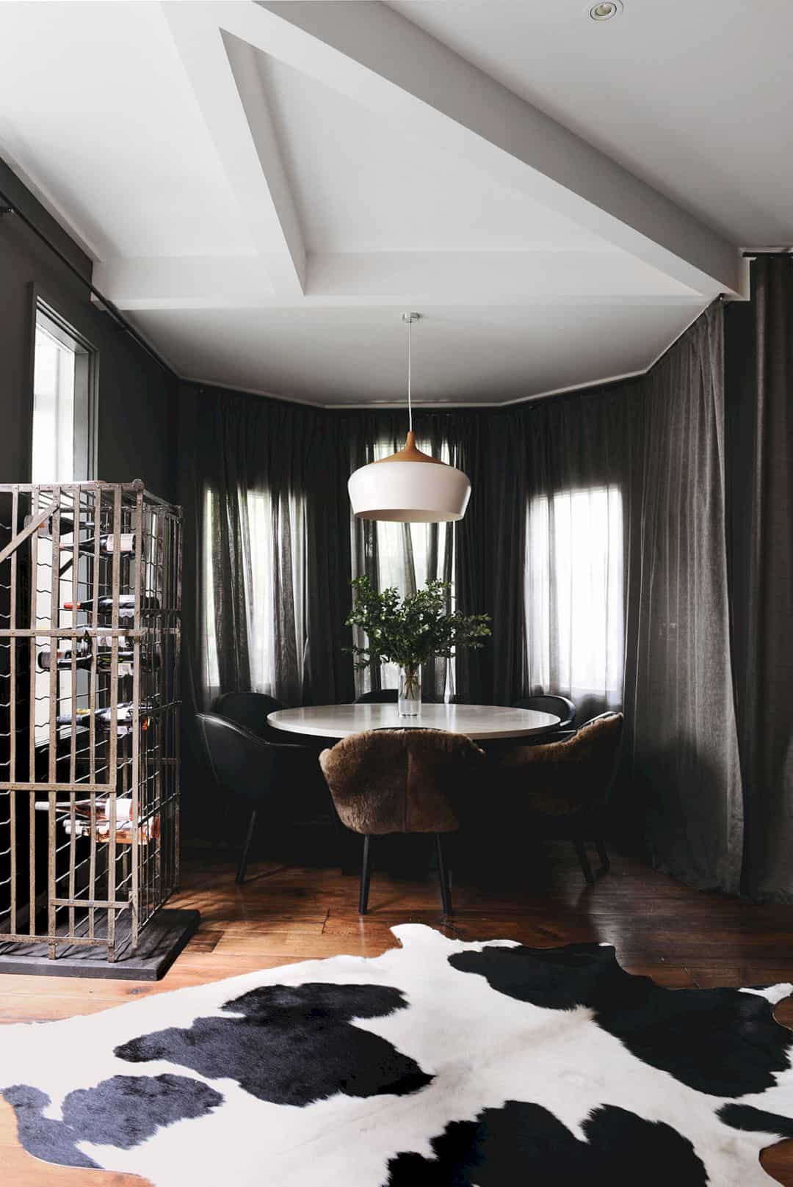
The battened gable roof is used to change the low hip roof that limited the connection to this house garden. This roof can provide natural light to the living room area and also cover the entertaining room in a natural way.
Materials
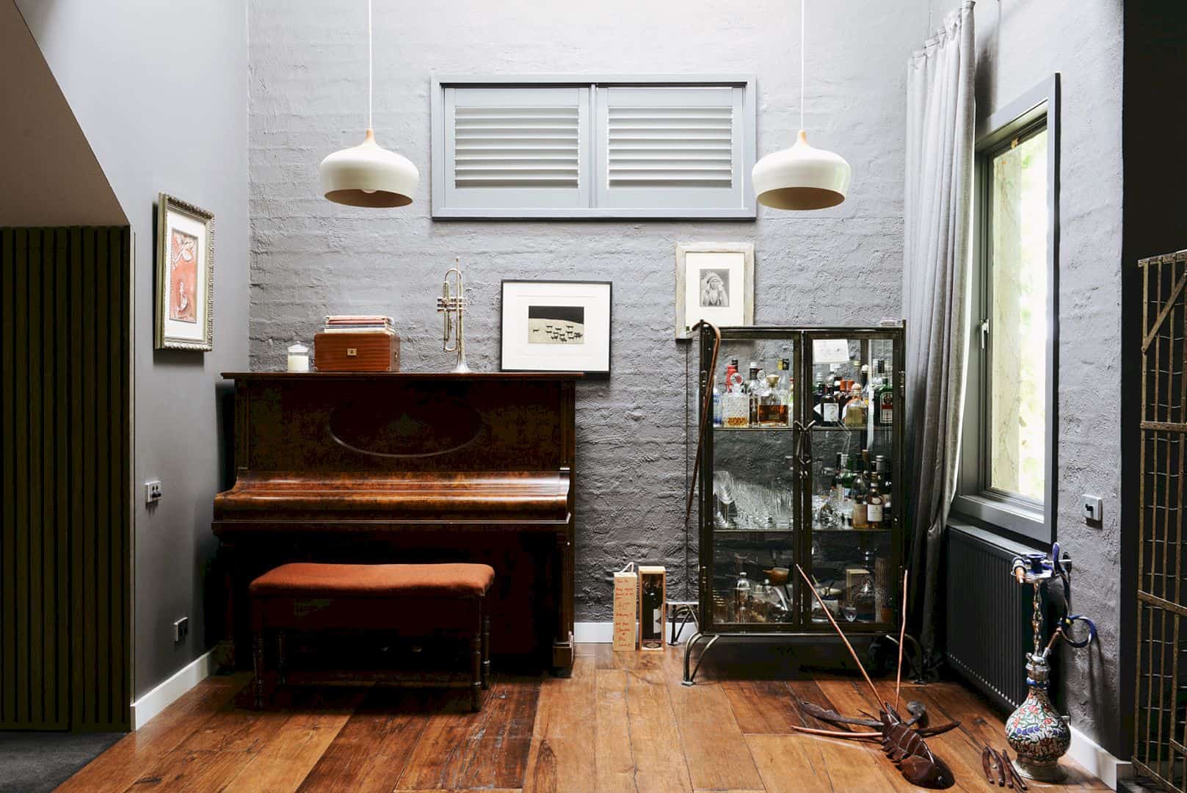
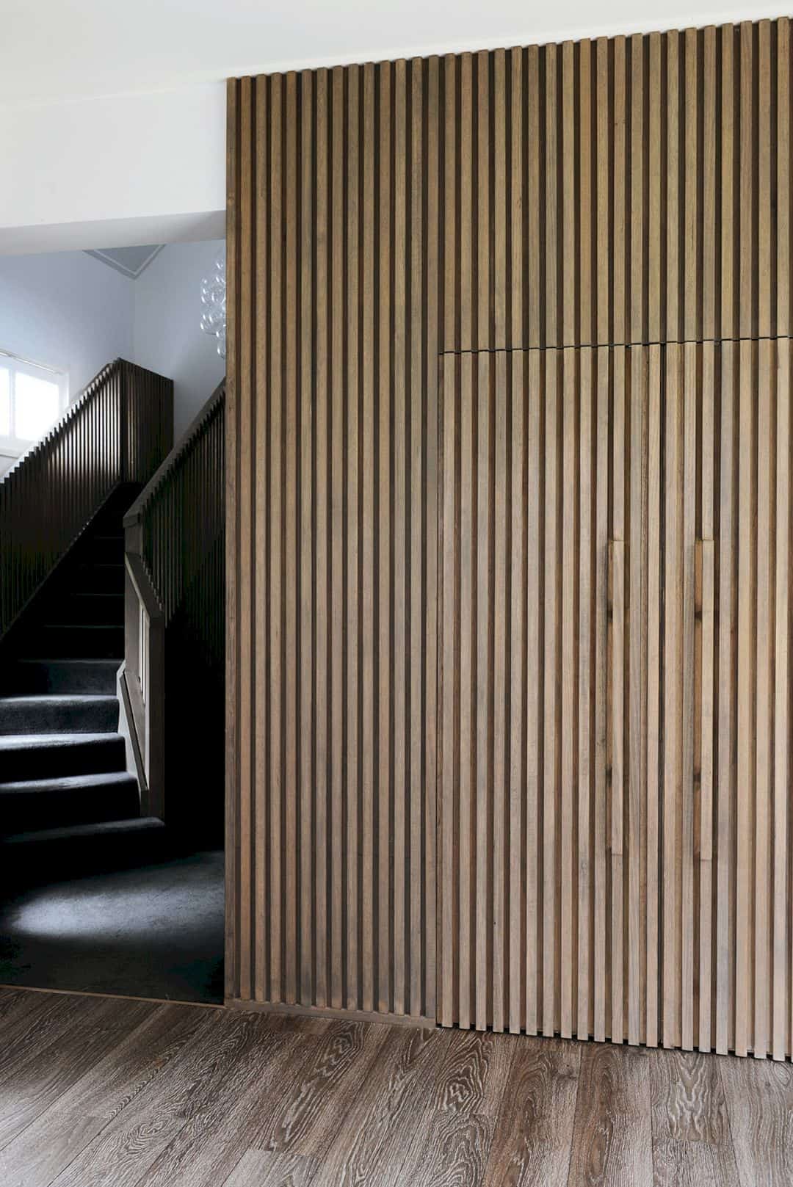
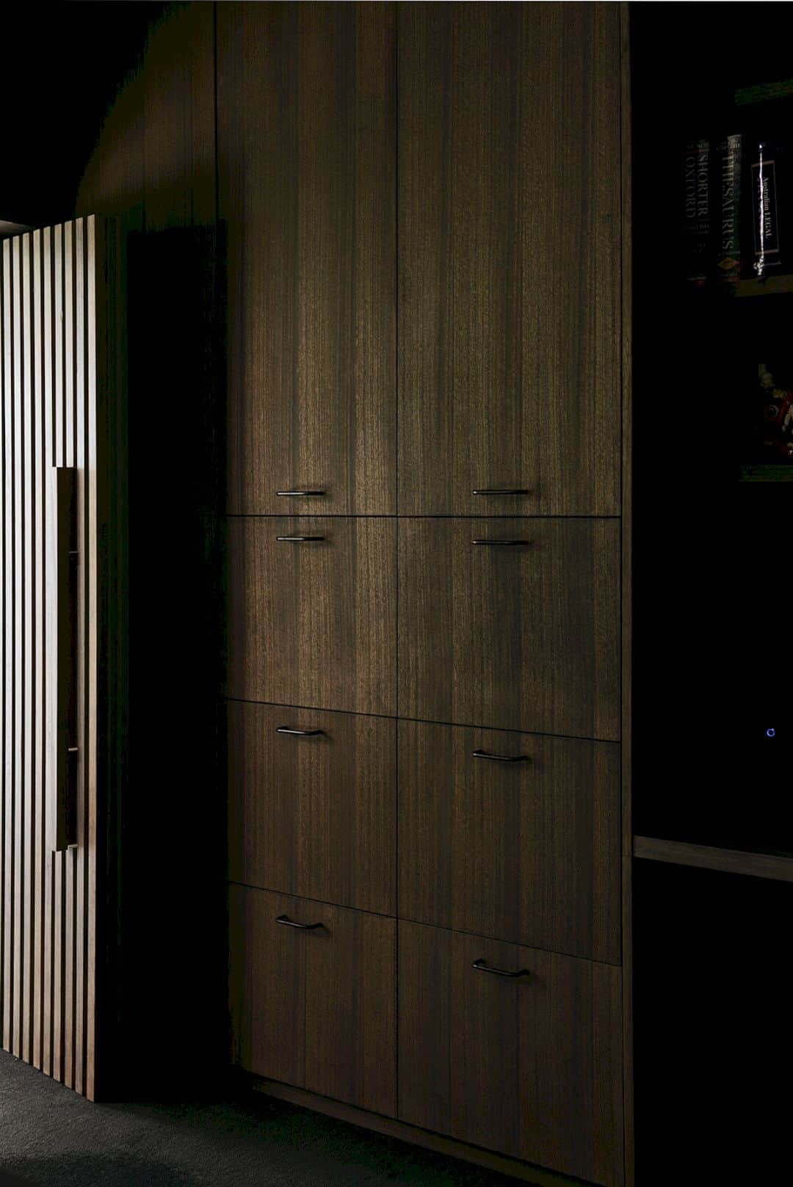
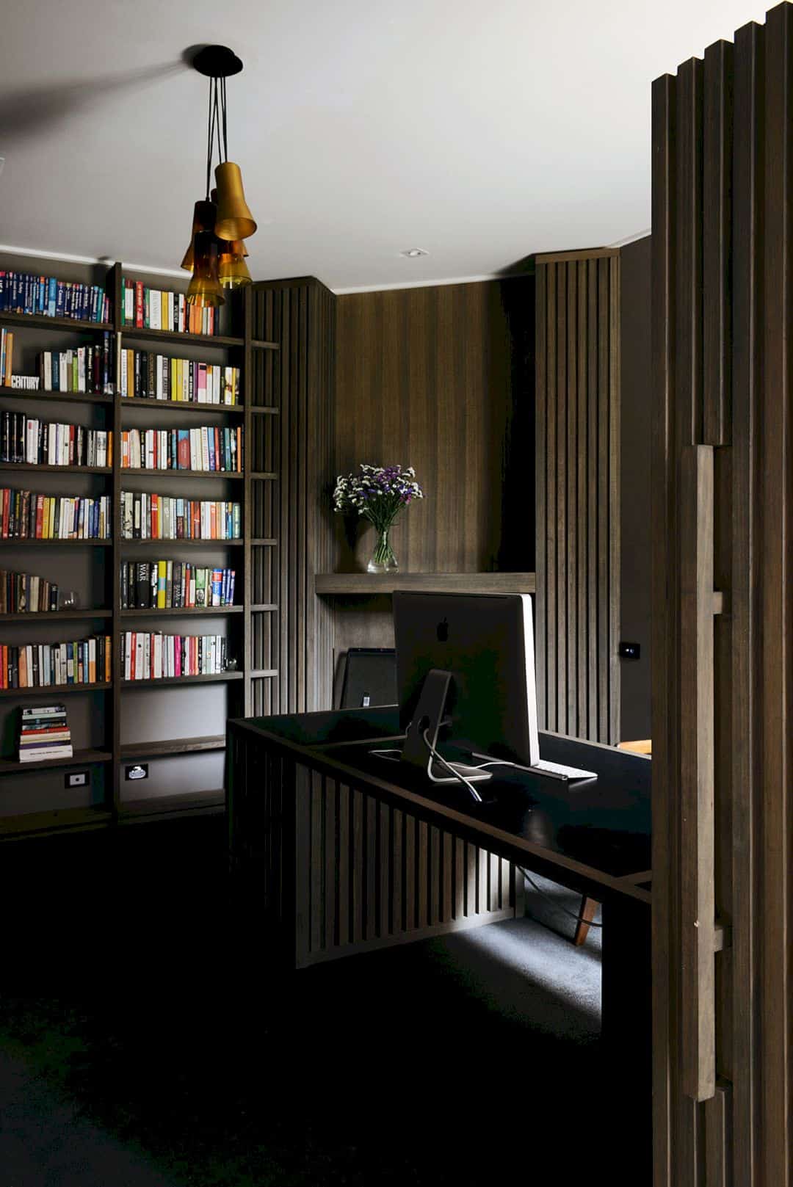
The best wood material is used to cover the large triangular planting screens on the studio. It can enhance the view of the house garden from the inside of the house. There is also a new swimming pool near a garage, providing a good space for the family to relax.
Via mrtn
Discover more from Futurist Architecture
Subscribe to get the latest posts sent to your email.
