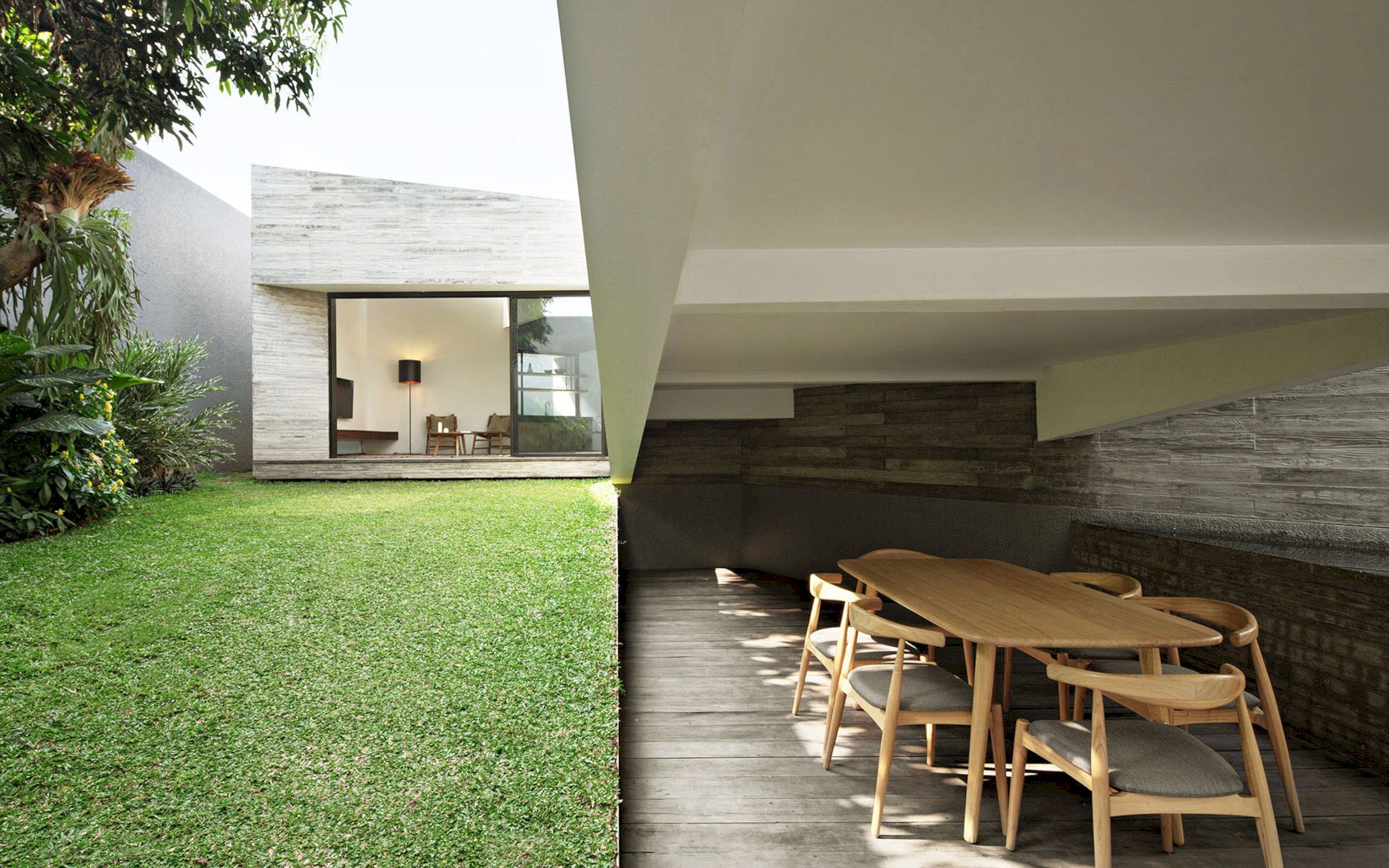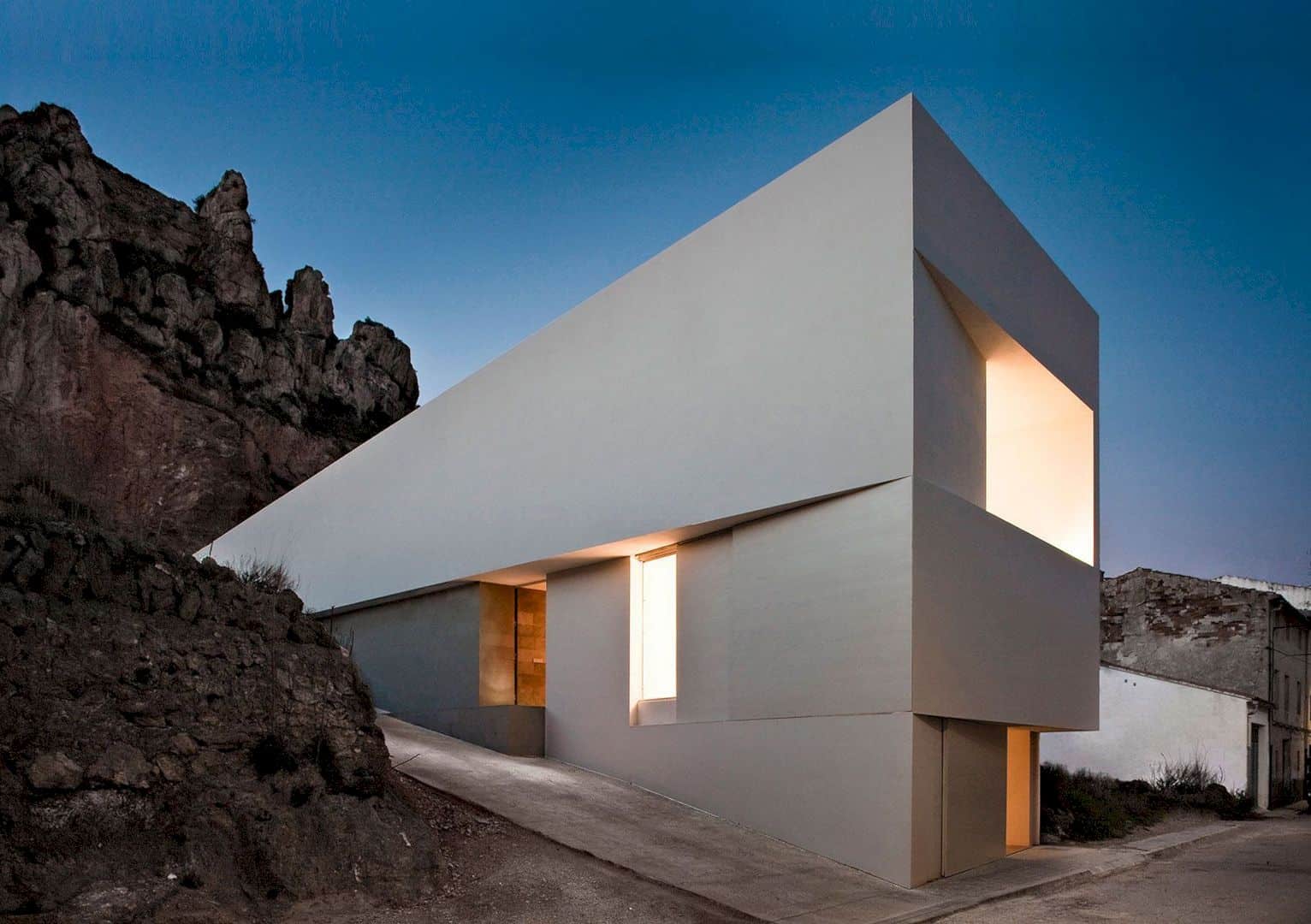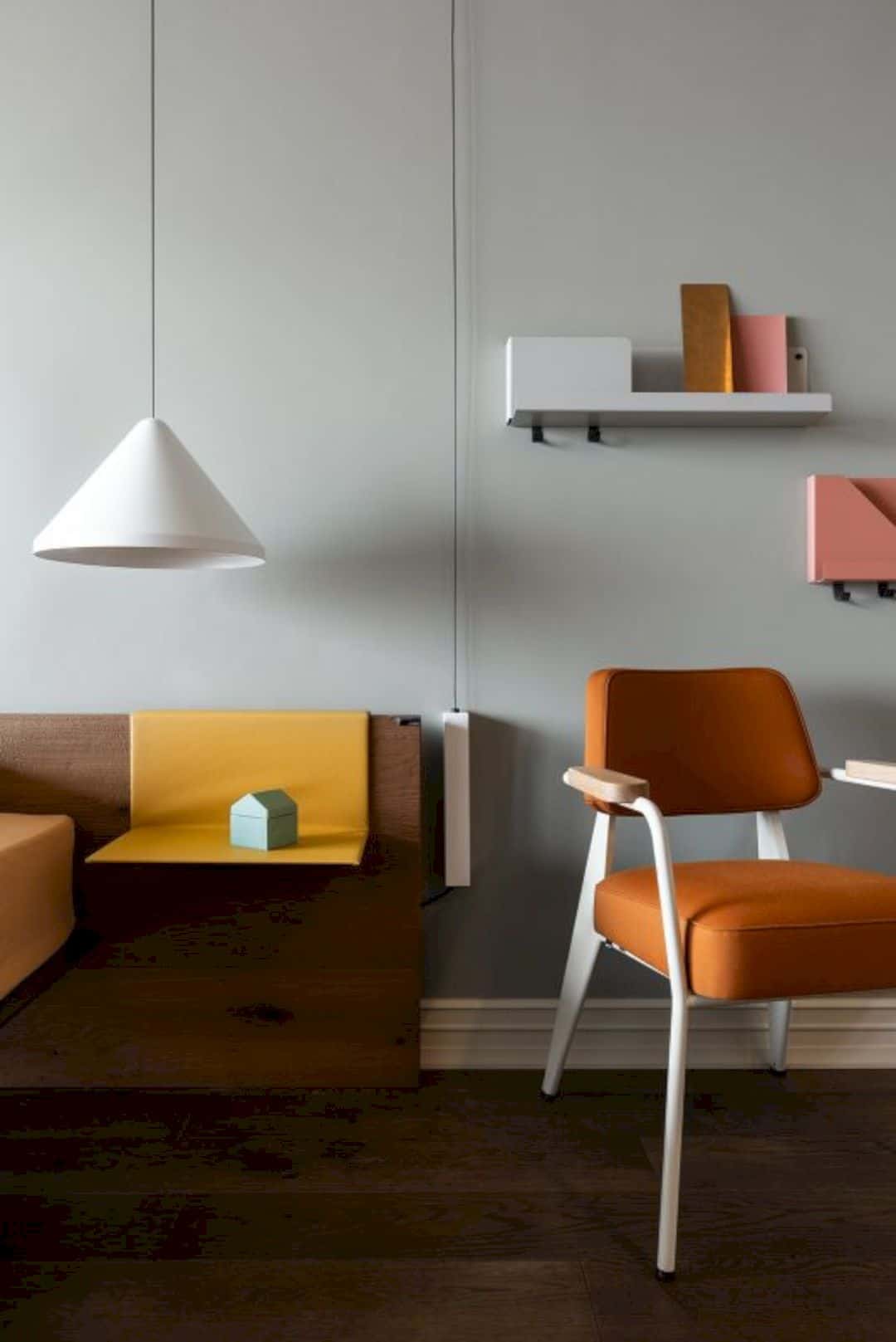Dark Light House is a family home located in Rye on the Mornington Peninsula. The modern interior design and crafted timber ceiling in this house are designed by MRTN Architects. The idea is about creating a comfortable family home by creating new living spaces and connected the interior with the beautiful garden outside the house.
Interior
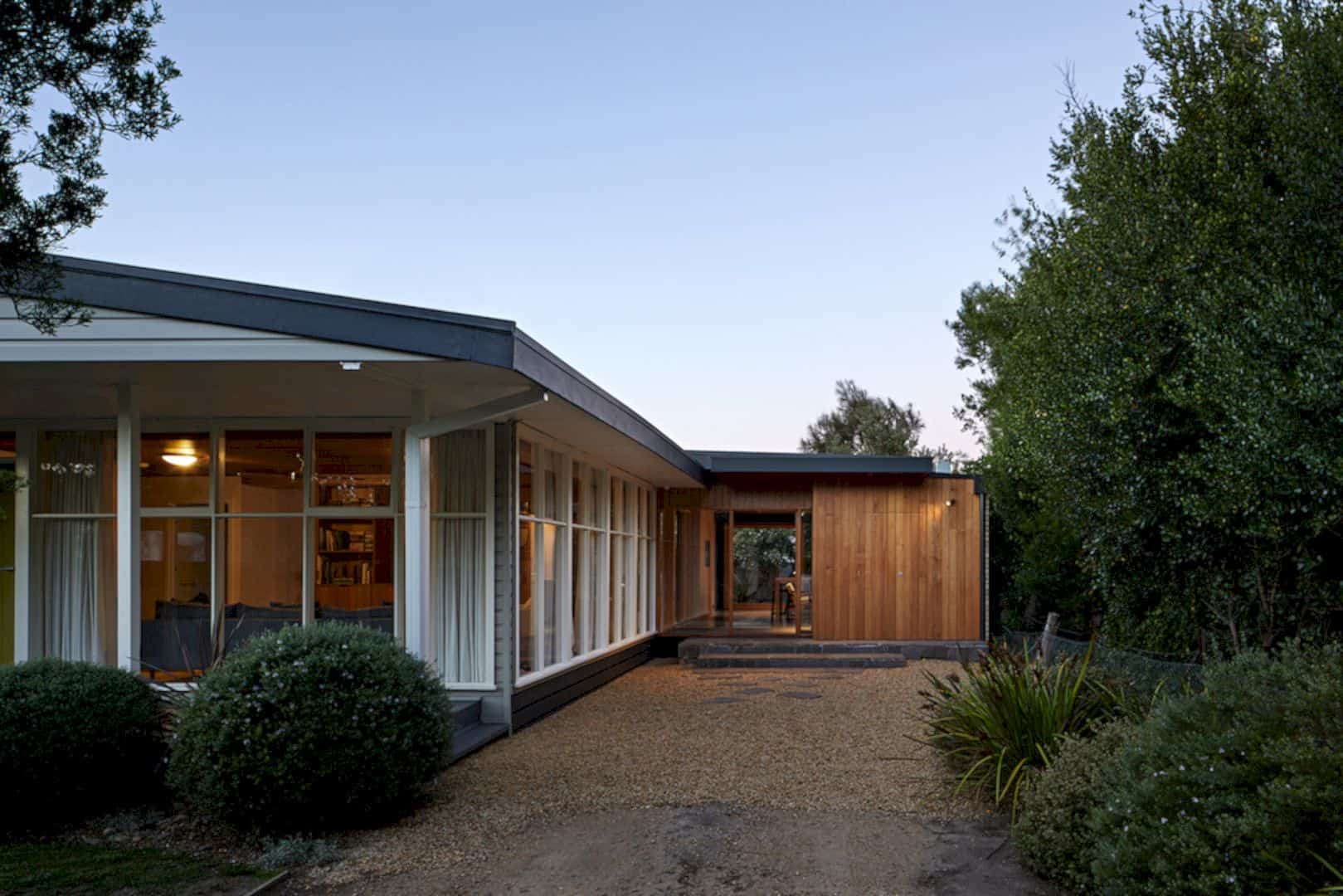
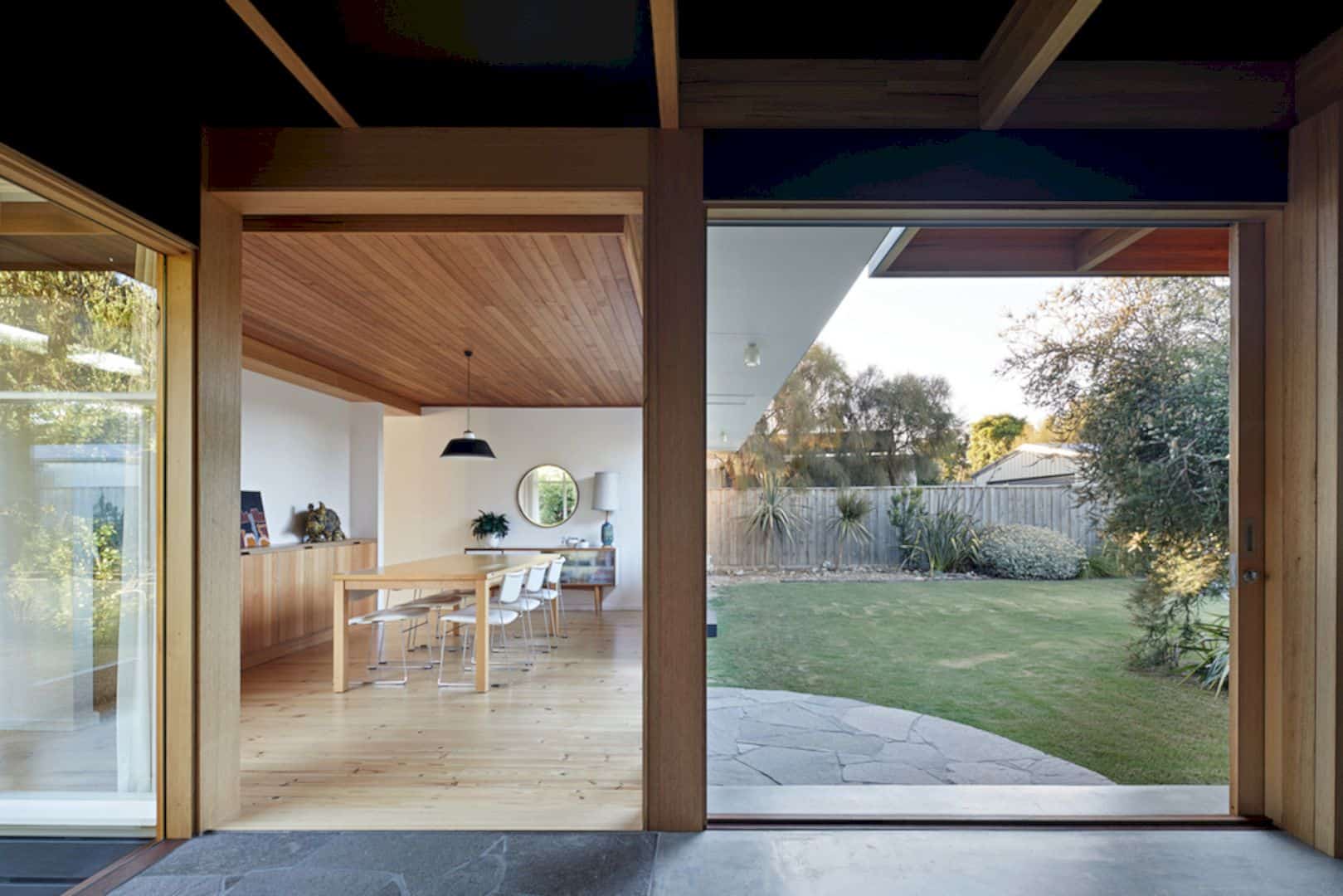
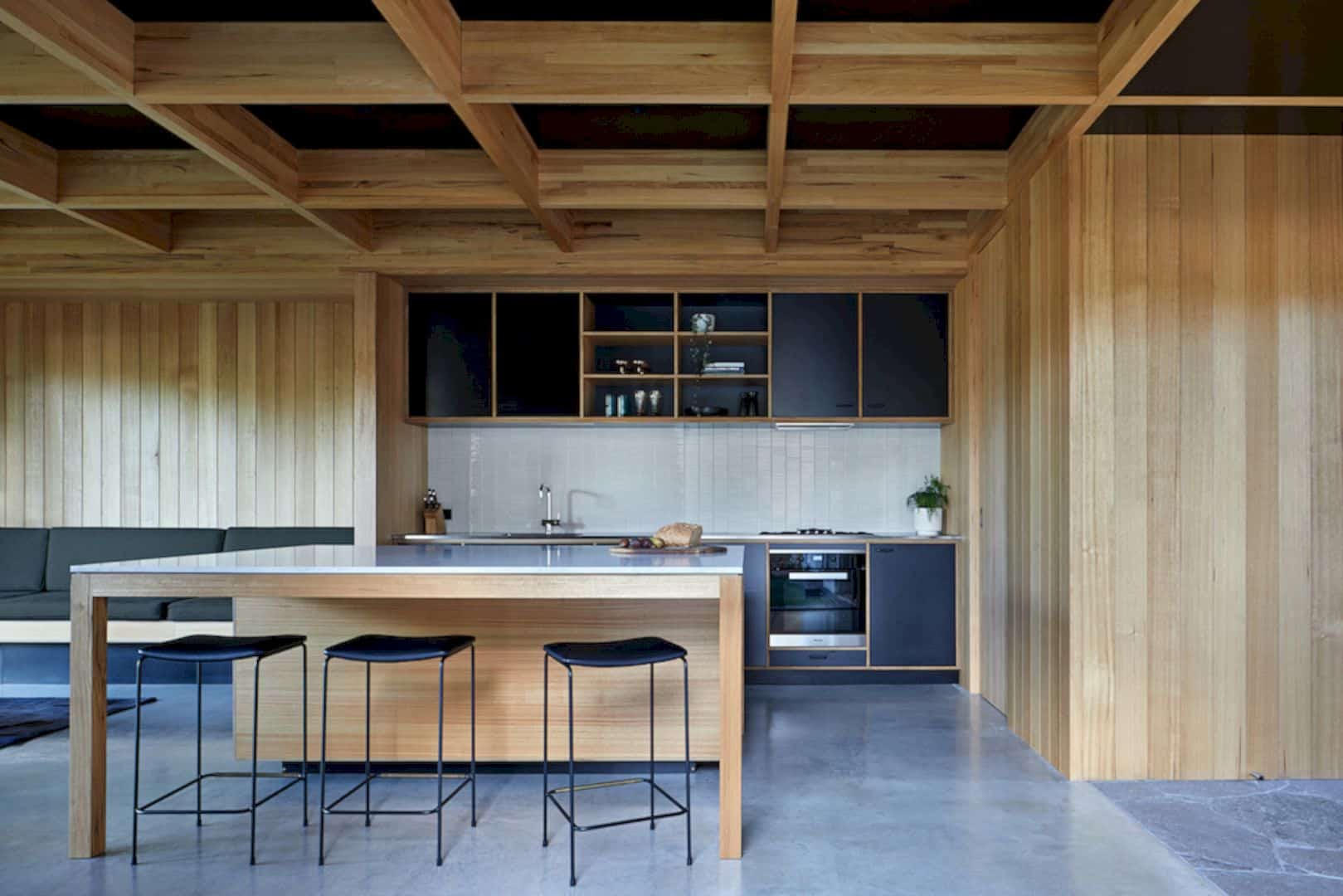
Previously, this house is lacked of living spaces. Together with the modern interior design, architect adds more living space to provide a comfortable house for the family. The use of wood materials has dominated the house, creating a natural atmosphere in the whole rooms of the house.
Details
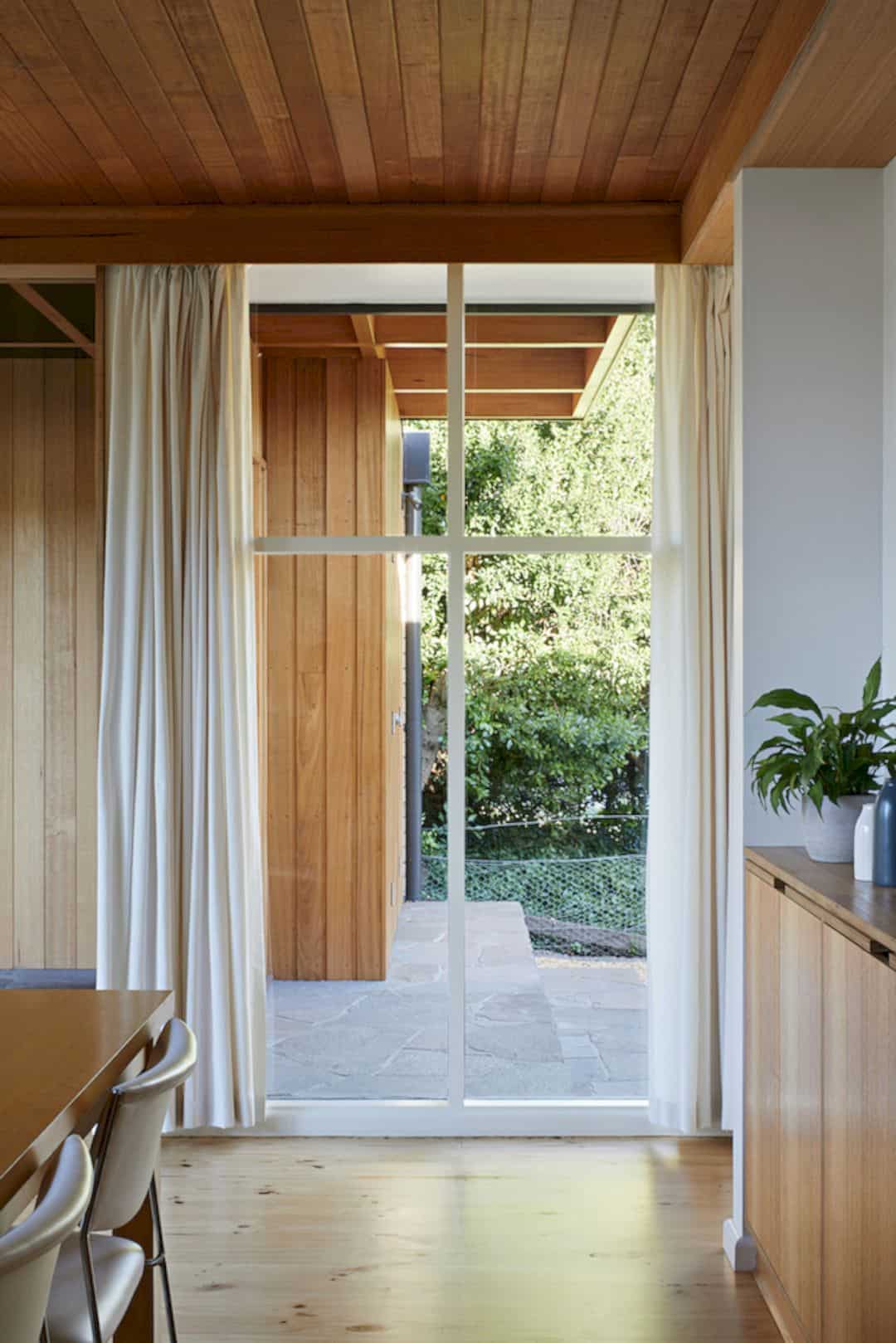
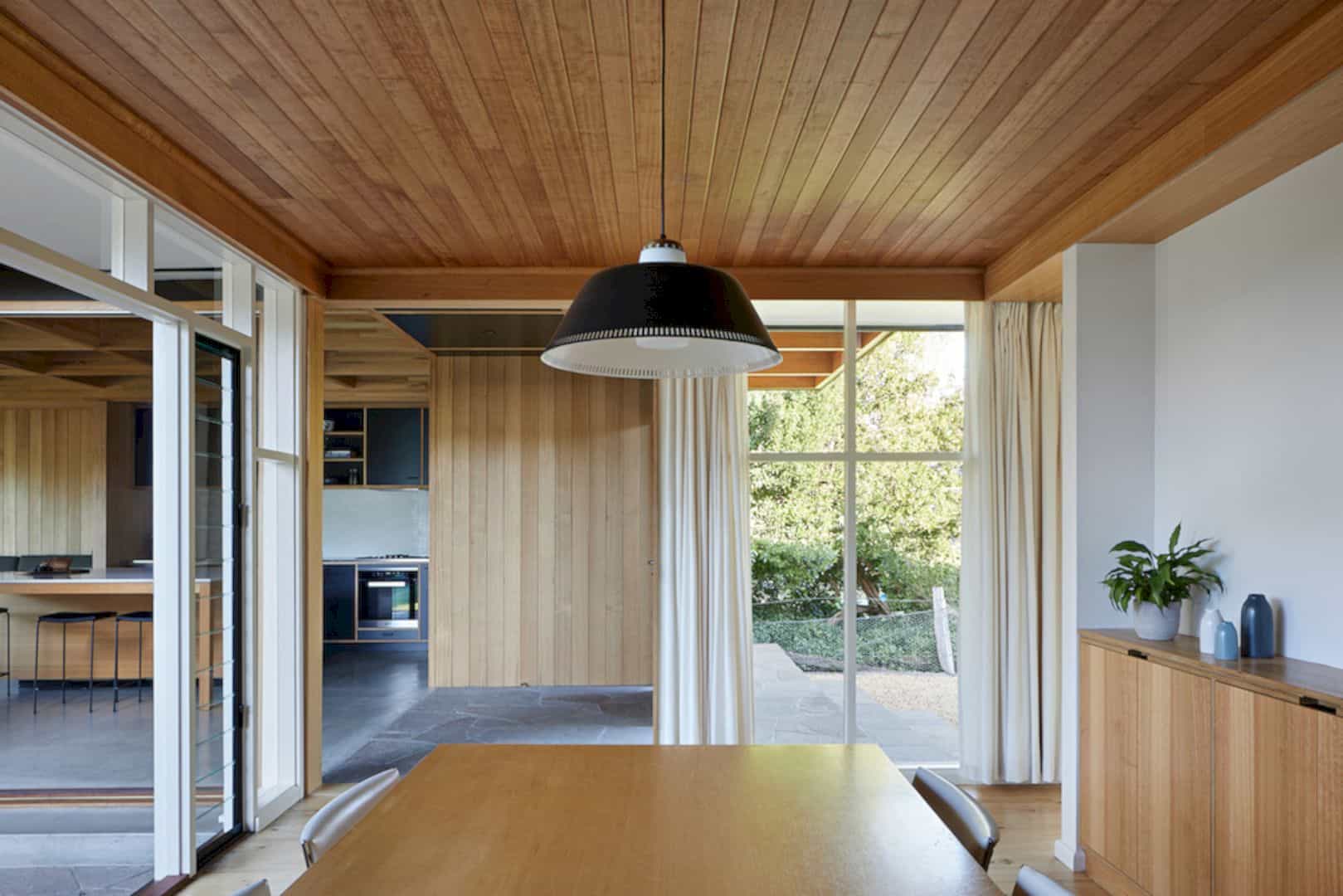
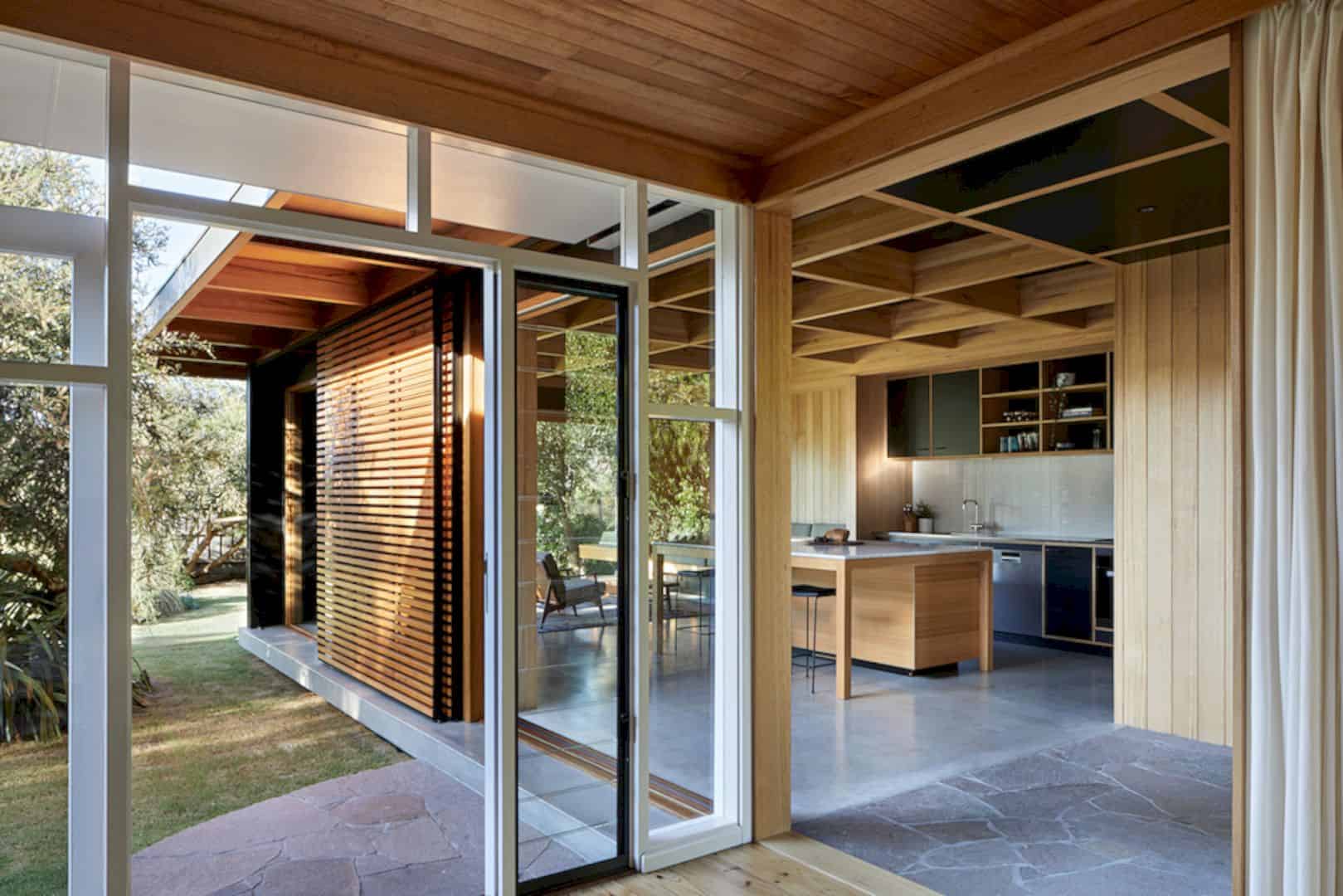
The original structure of this house is very respected by the owners. That’s why the architect keeps the original structure and add more things with some changes. The minimal change can be seen on the house ceiling with the crafted timber and also the dress timber windows typical.
Addition
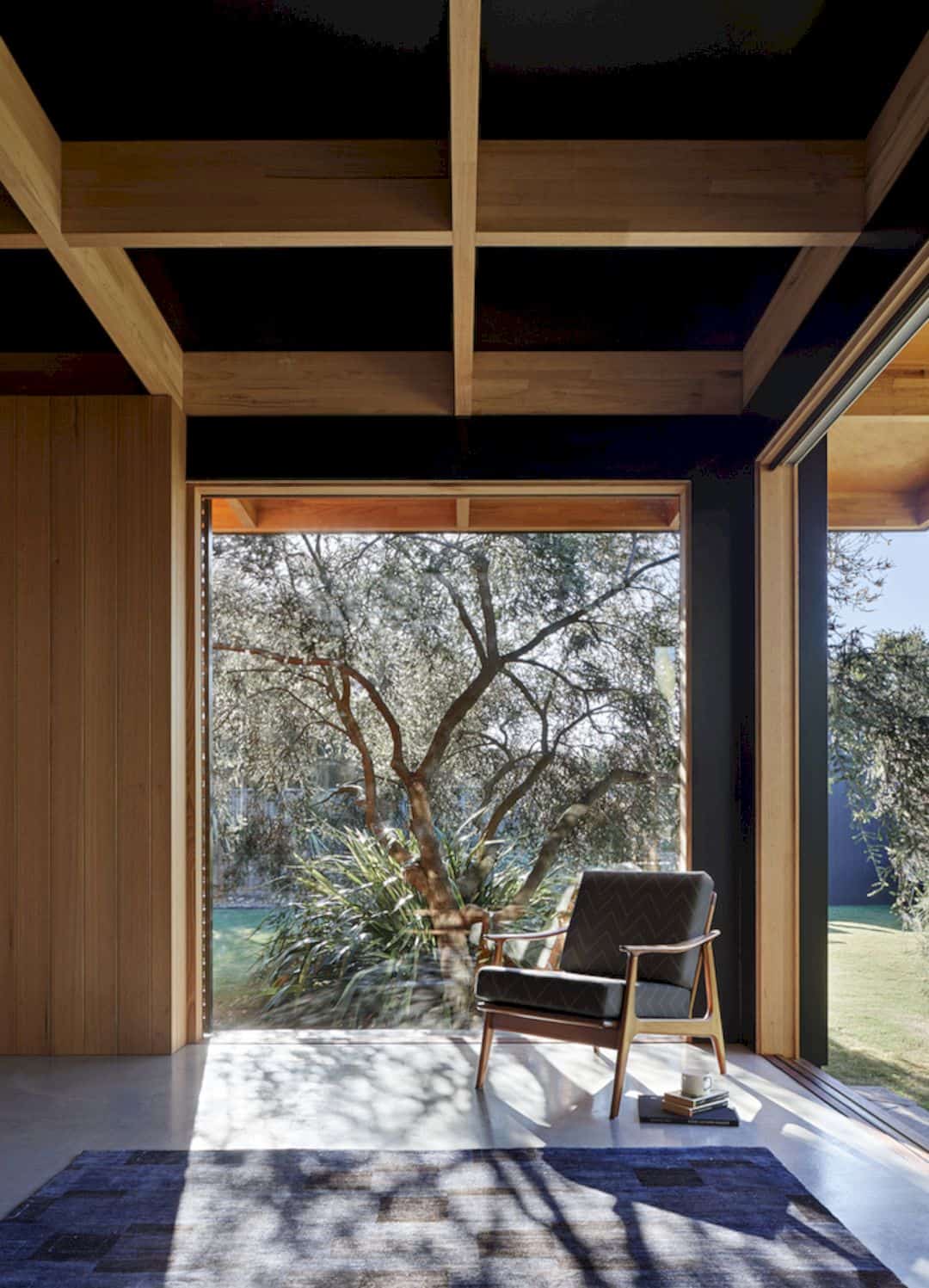
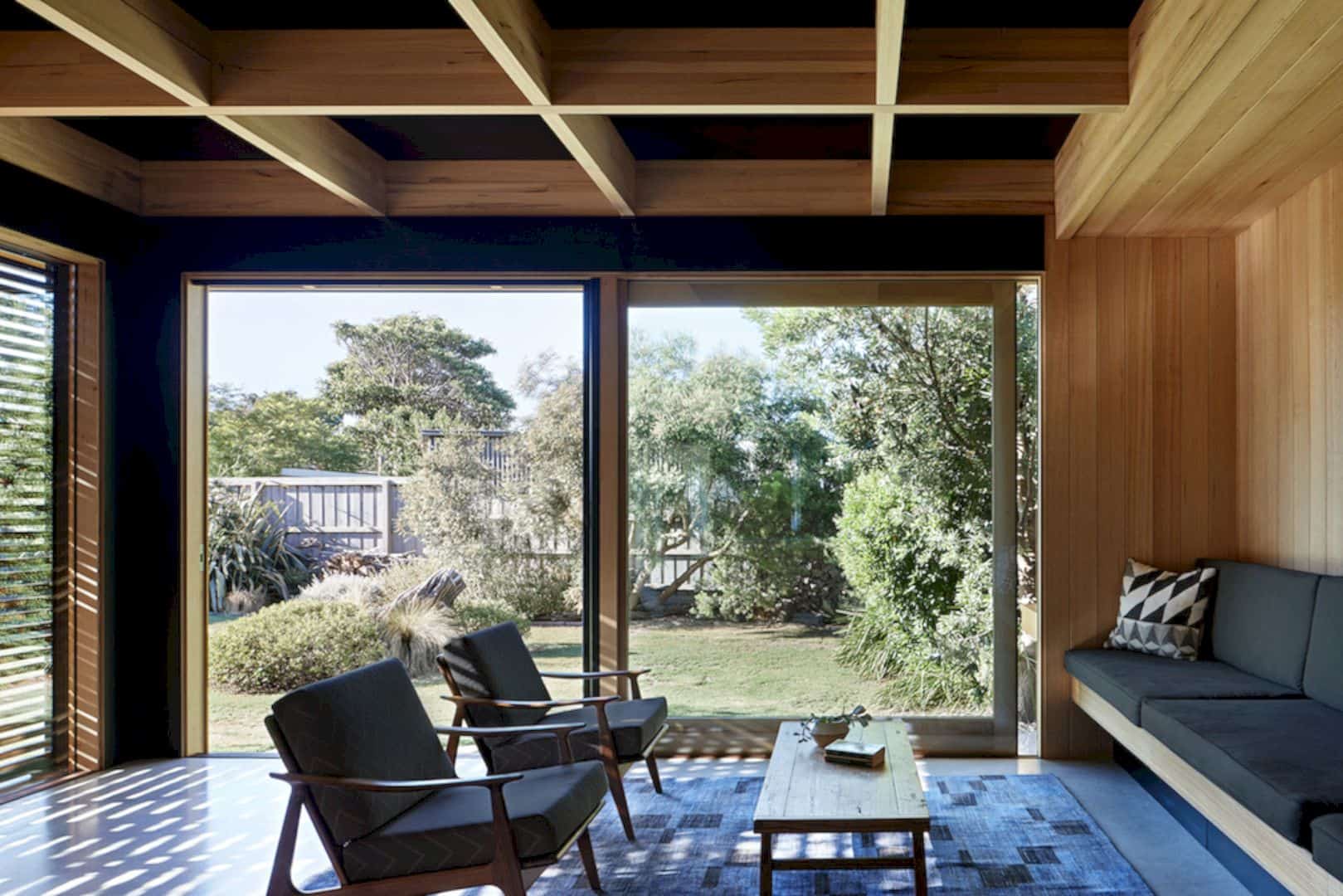
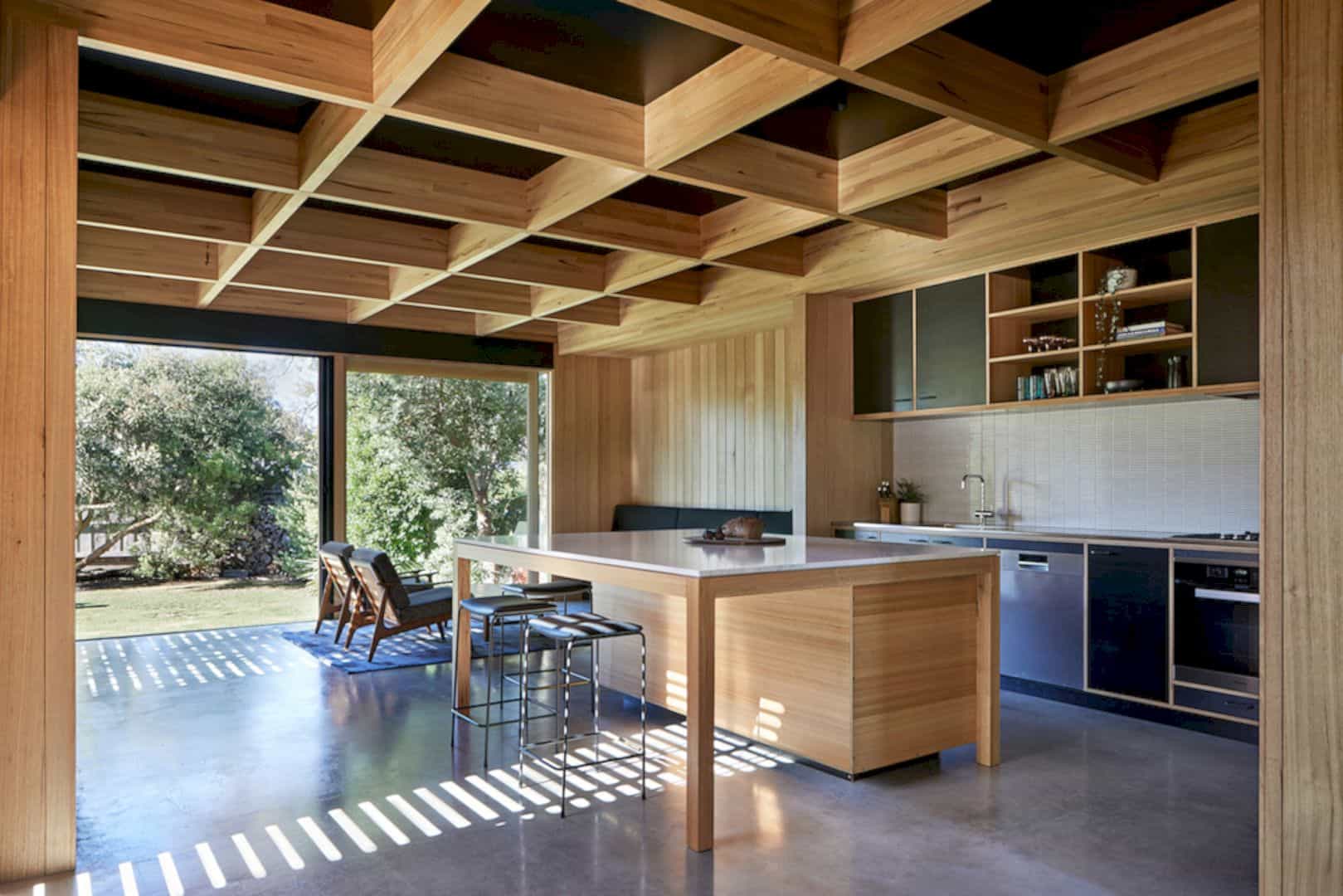
The corner area of this house is designed with an addition. The existing living spaces now are facing to the west, not to the east. With the additional windows, now the natural light can enter the house beautifully. There is also a new entry that can create a new access from the front to the back area of the house.
Ceiling
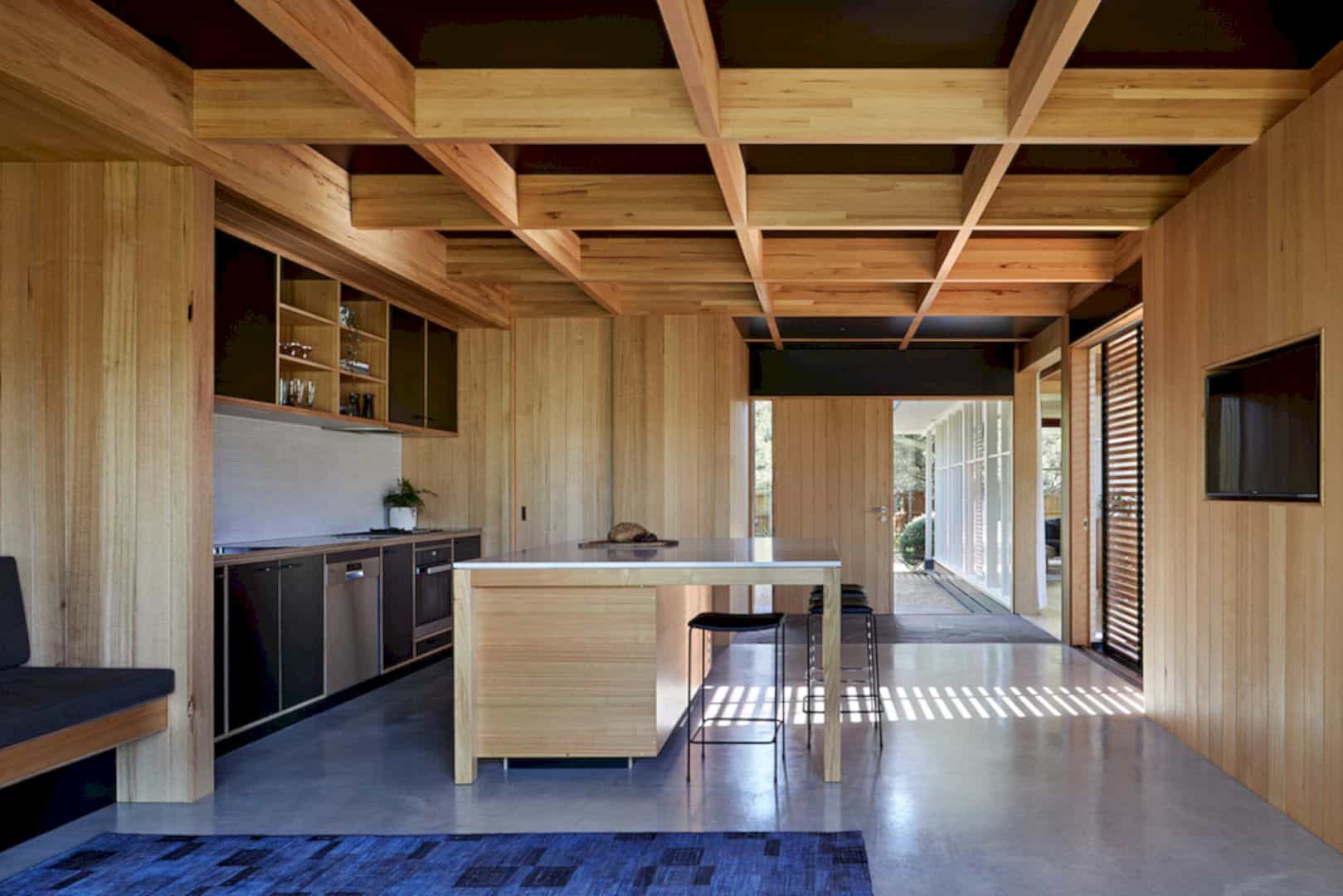
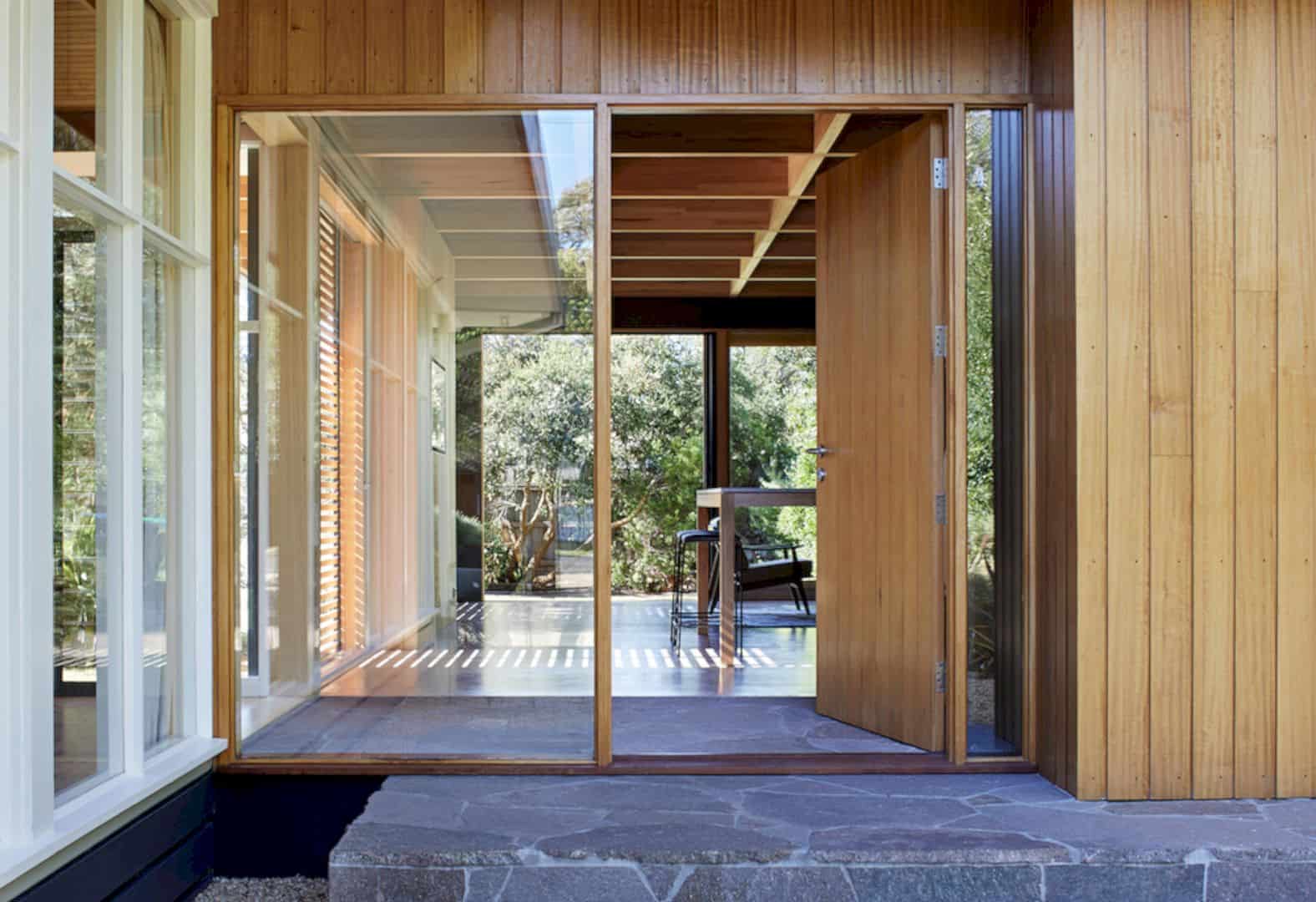
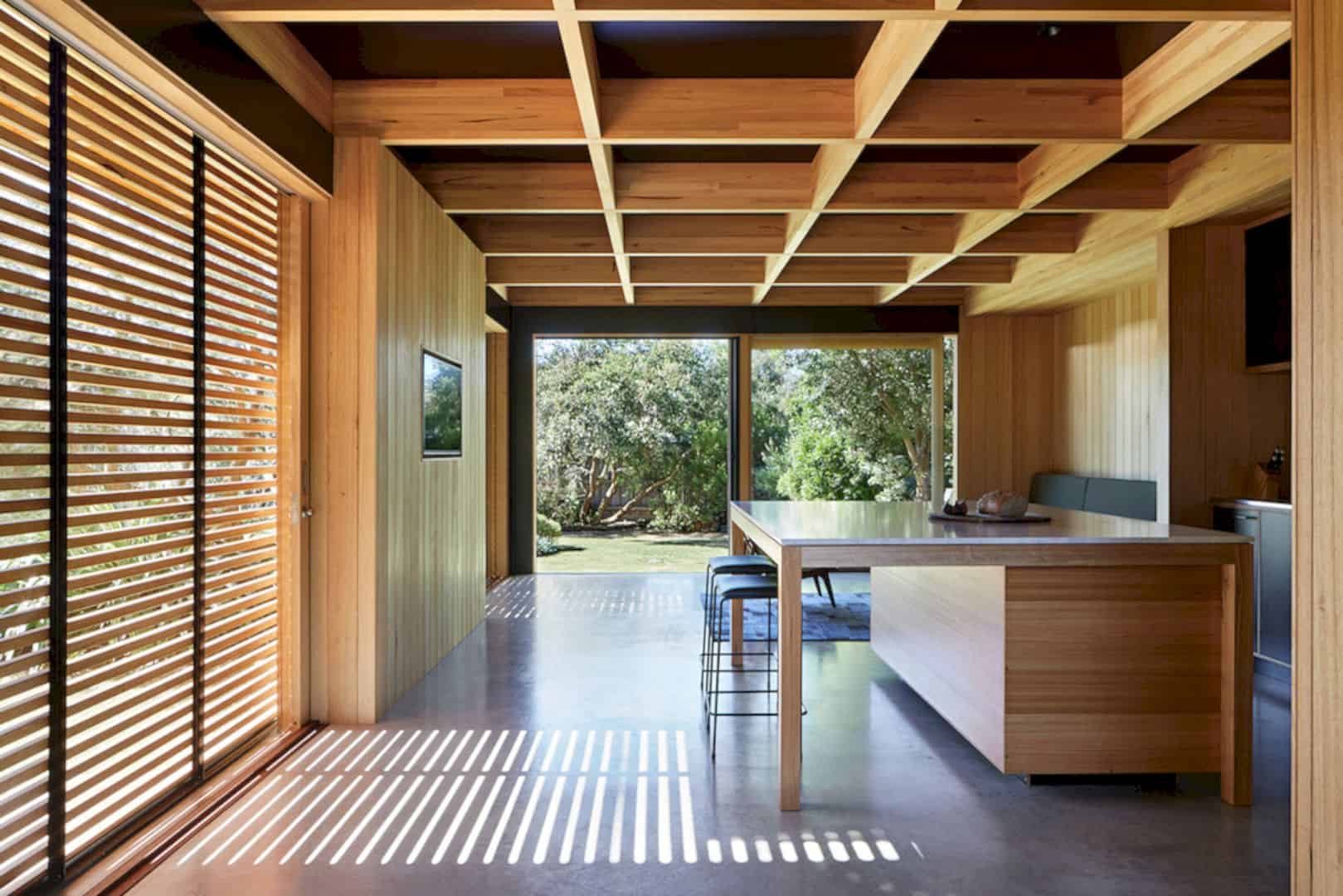
One of the most interesting things of Dark Light House is the ceiling. The crafted timber ceiling can create a good balance between the modern interior design and natural look of the house. This ceiling also becomes a unique identity for the house interior.
Landscape
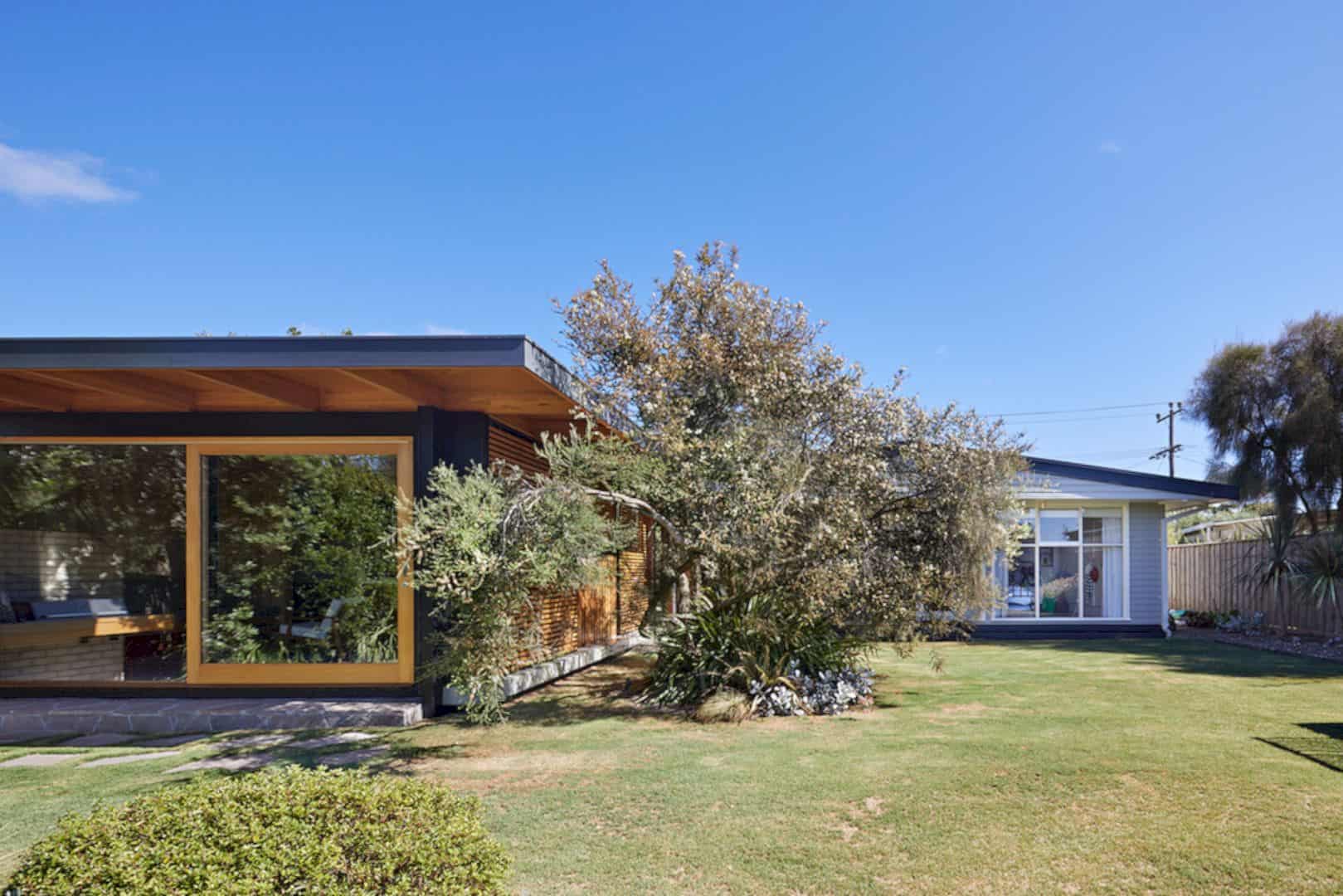
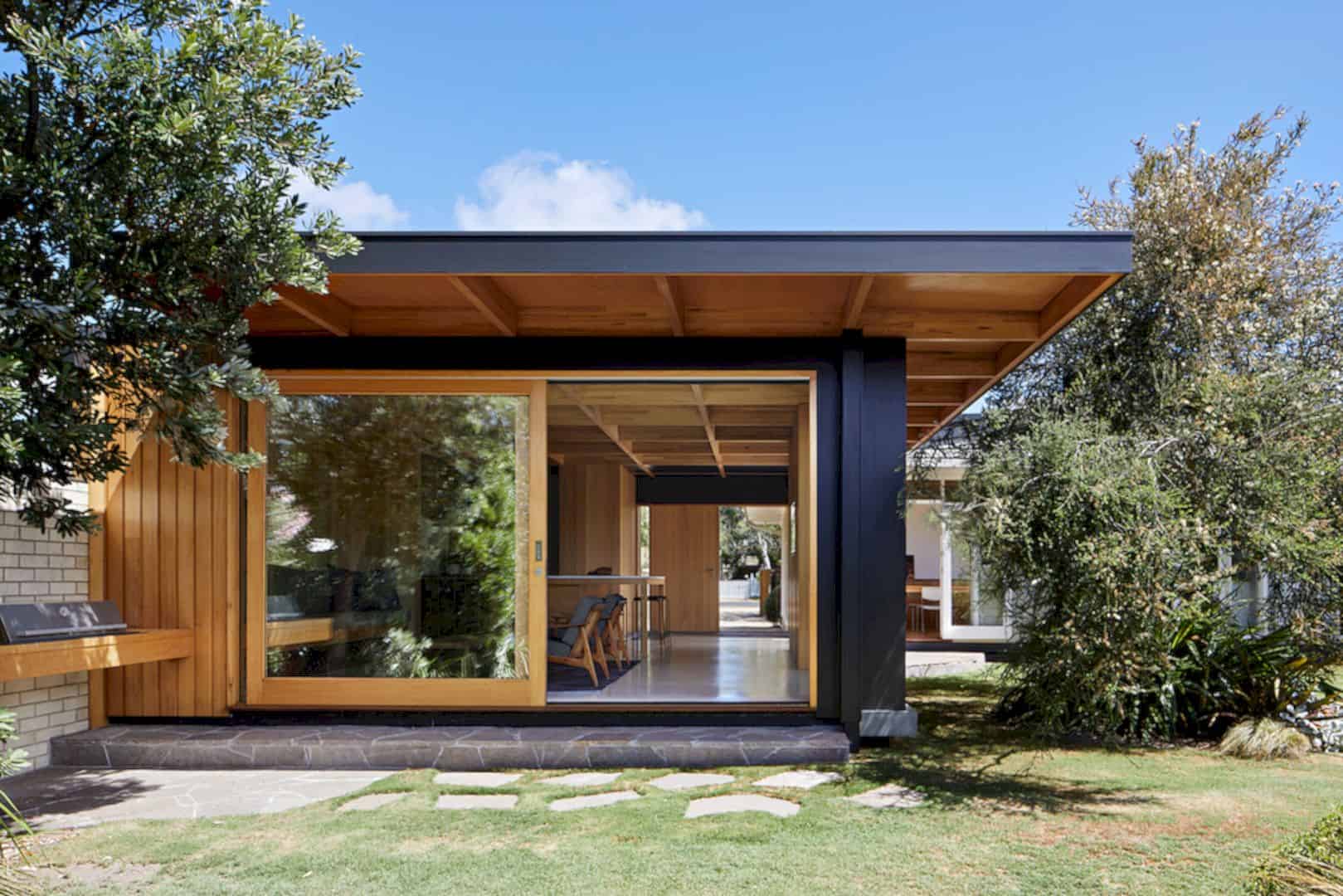
The landscape around this house is fresh and beautiful. Even when the house looks darker from the outside, the green landscape can bring the natural light into the house and make it brighter through the glass doors and walls. The trees around the house become a source to get more healthy and natural fresh air for the family.
Via mrtn
Discover more from Futurist Architecture
Subscribe to get the latest posts sent to your email.
