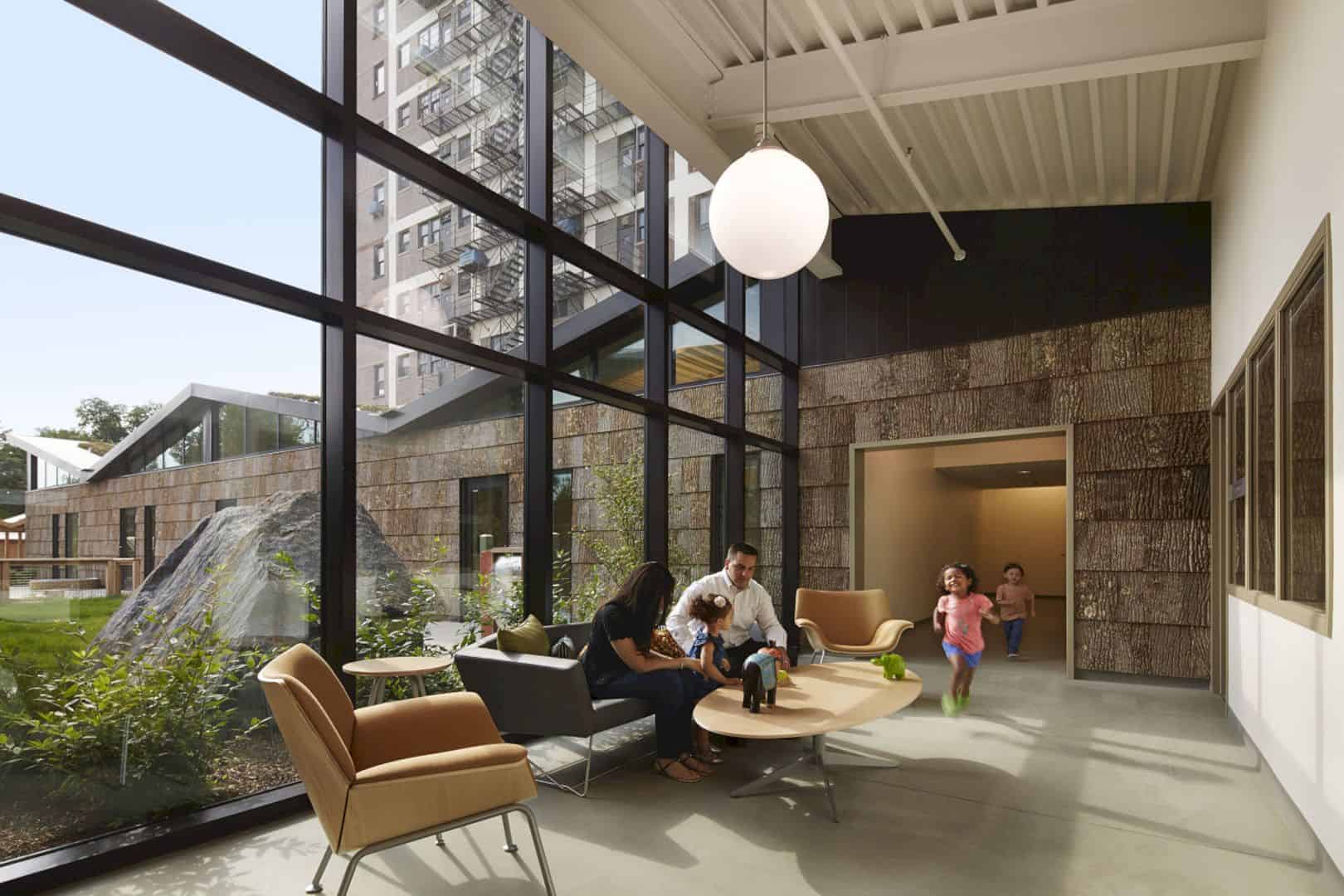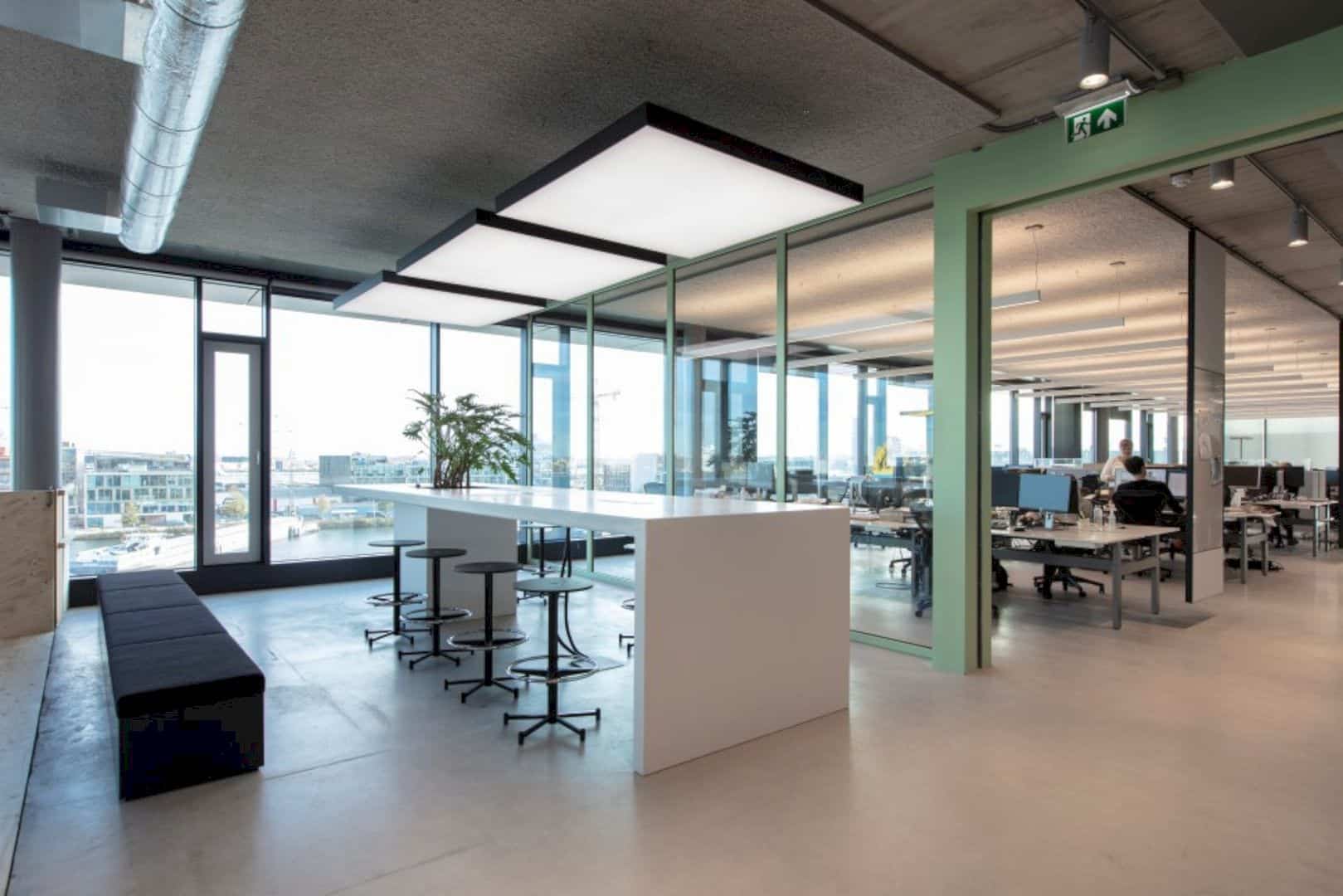The industrial interior design in SinnerSchrader is a combination of Czech spontaneity and German precision. Located in Prague, the new office spaces are designed by Kurz Archi and completed in 2018. This Prague branch also has a strong industrial atmosphere, motivating the enthusiasm and creativity of the employees.
Interior
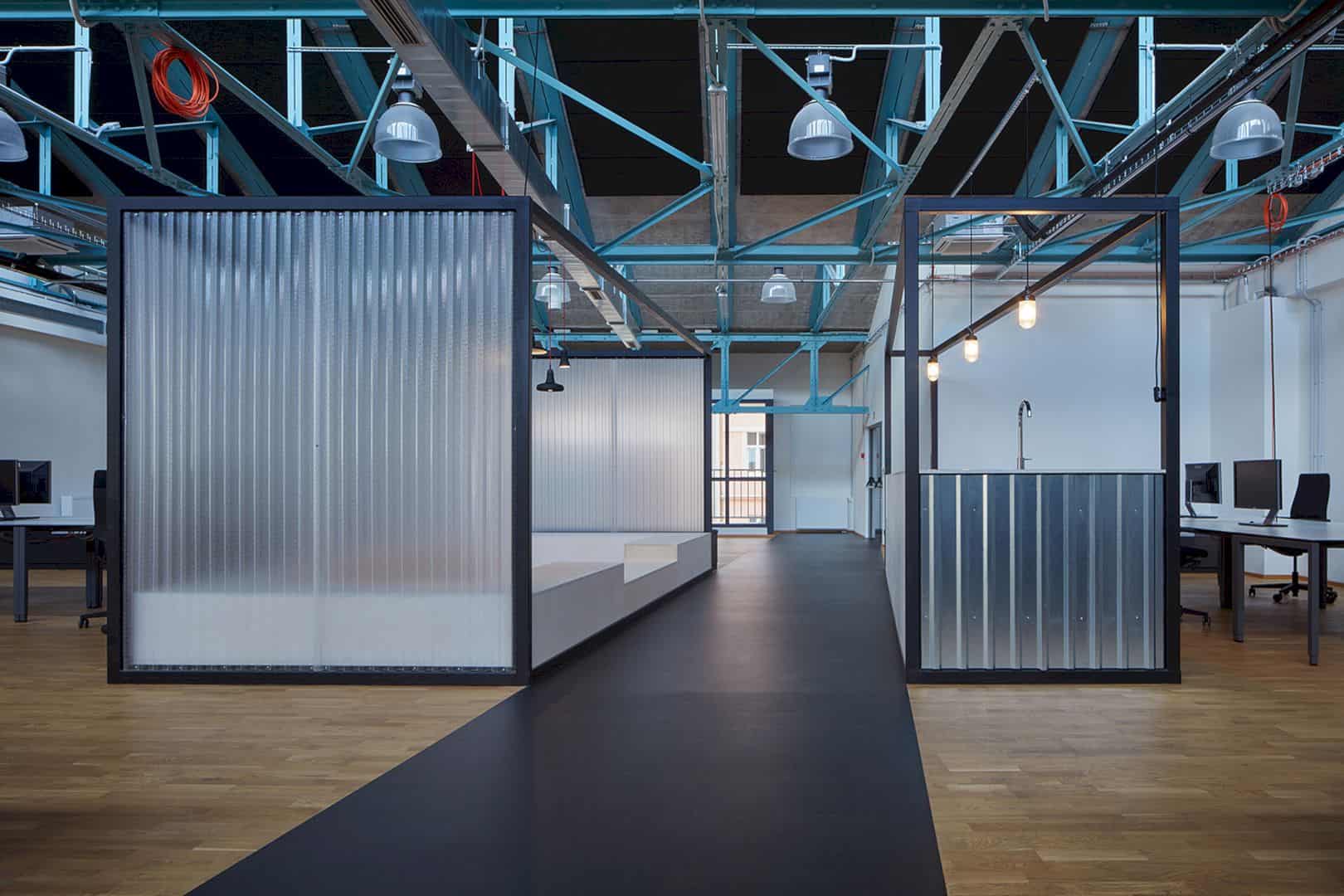
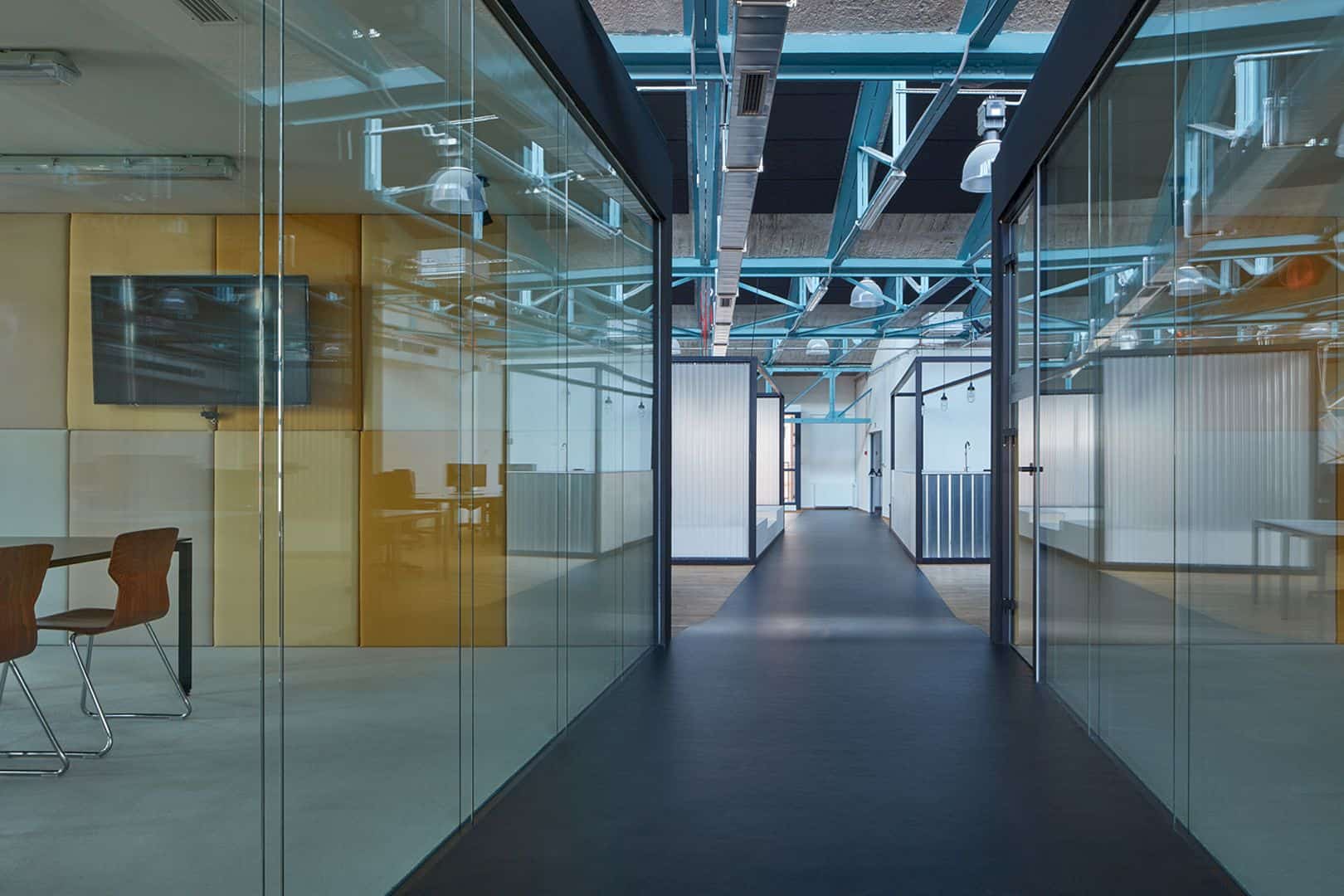
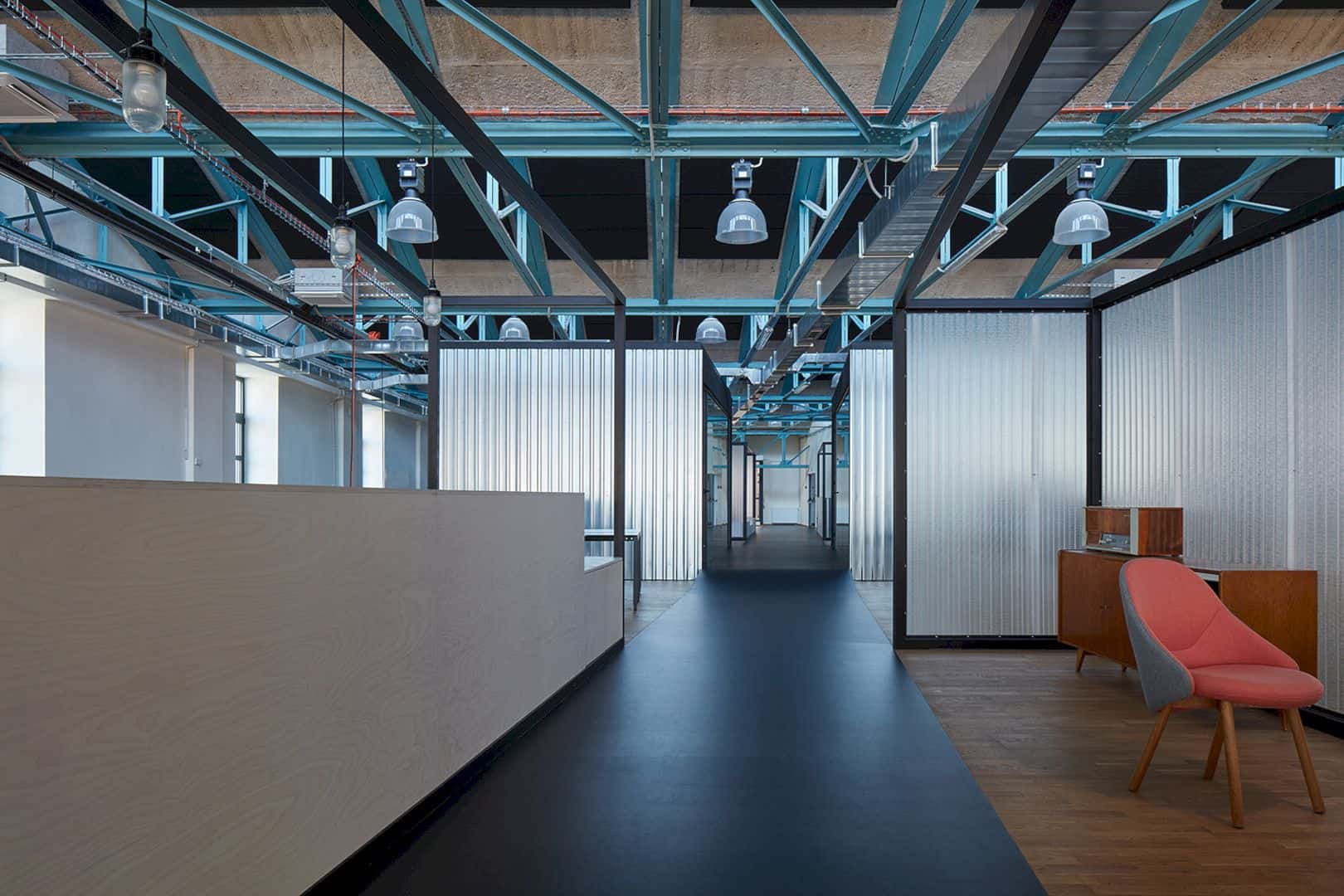
After half a year, the interior solution is implemented with the best functional system for these new offices. This solution shows how strong an industrial interior design which can motivate all employees to be more creative with their great ideas.
Atmosphere
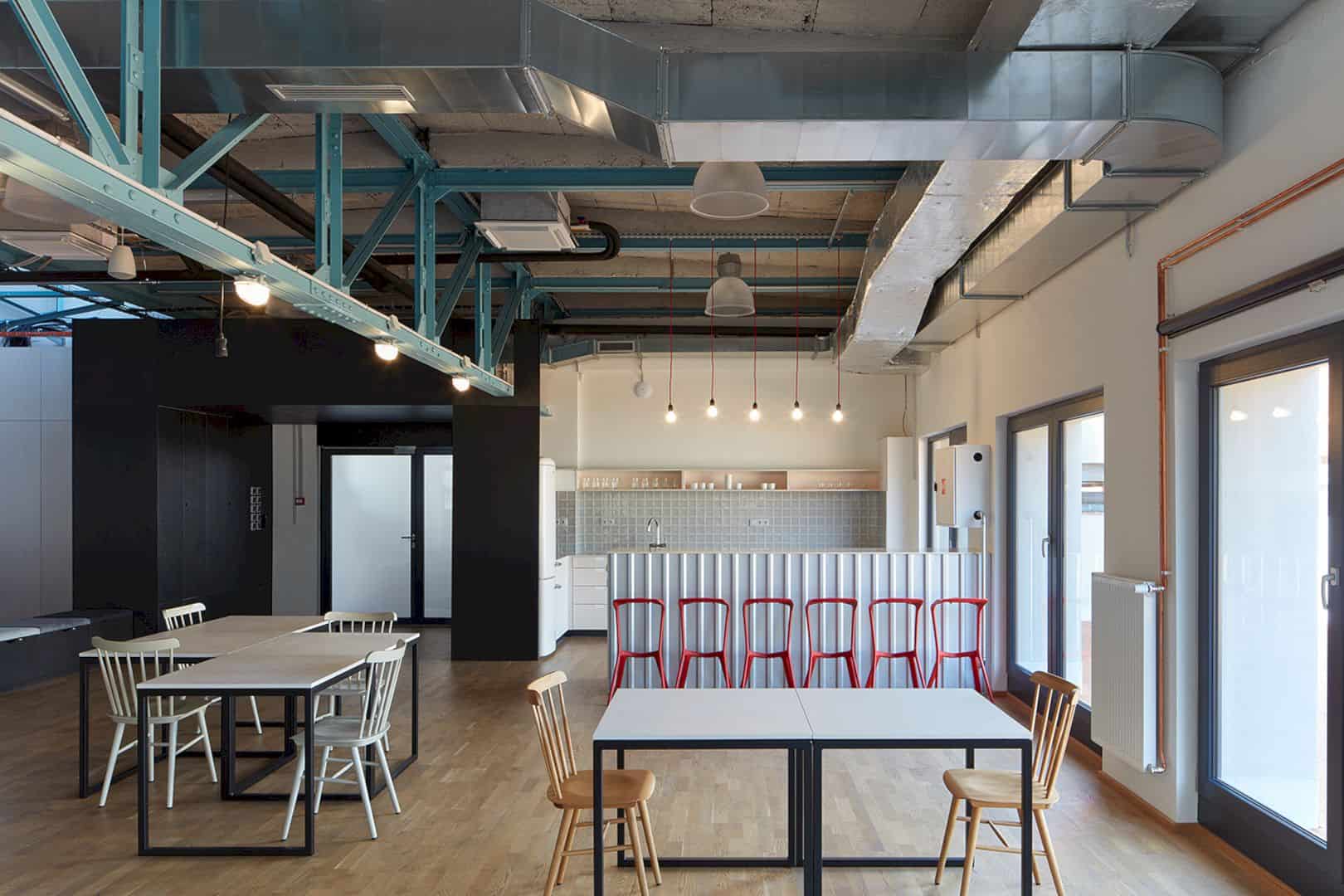
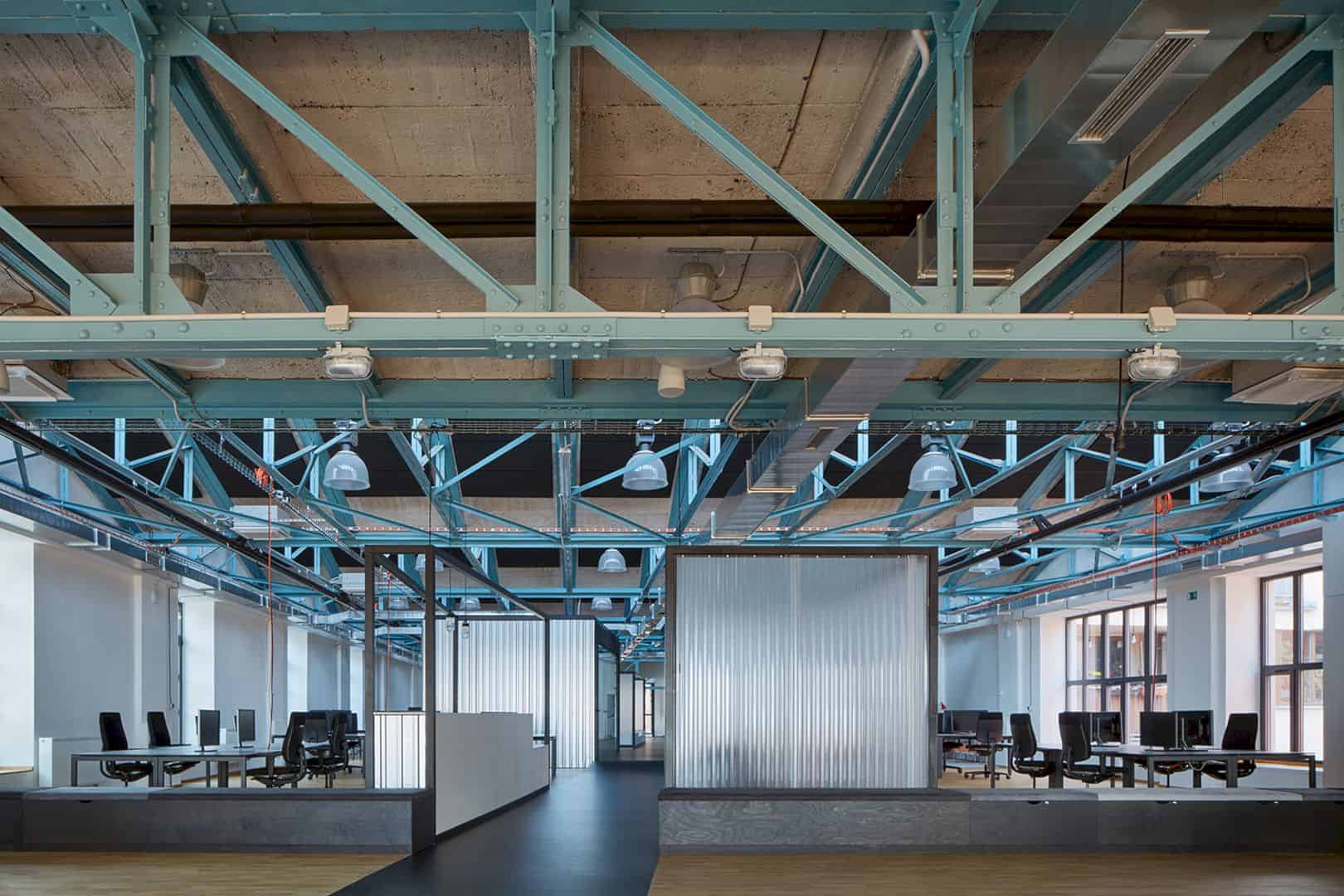
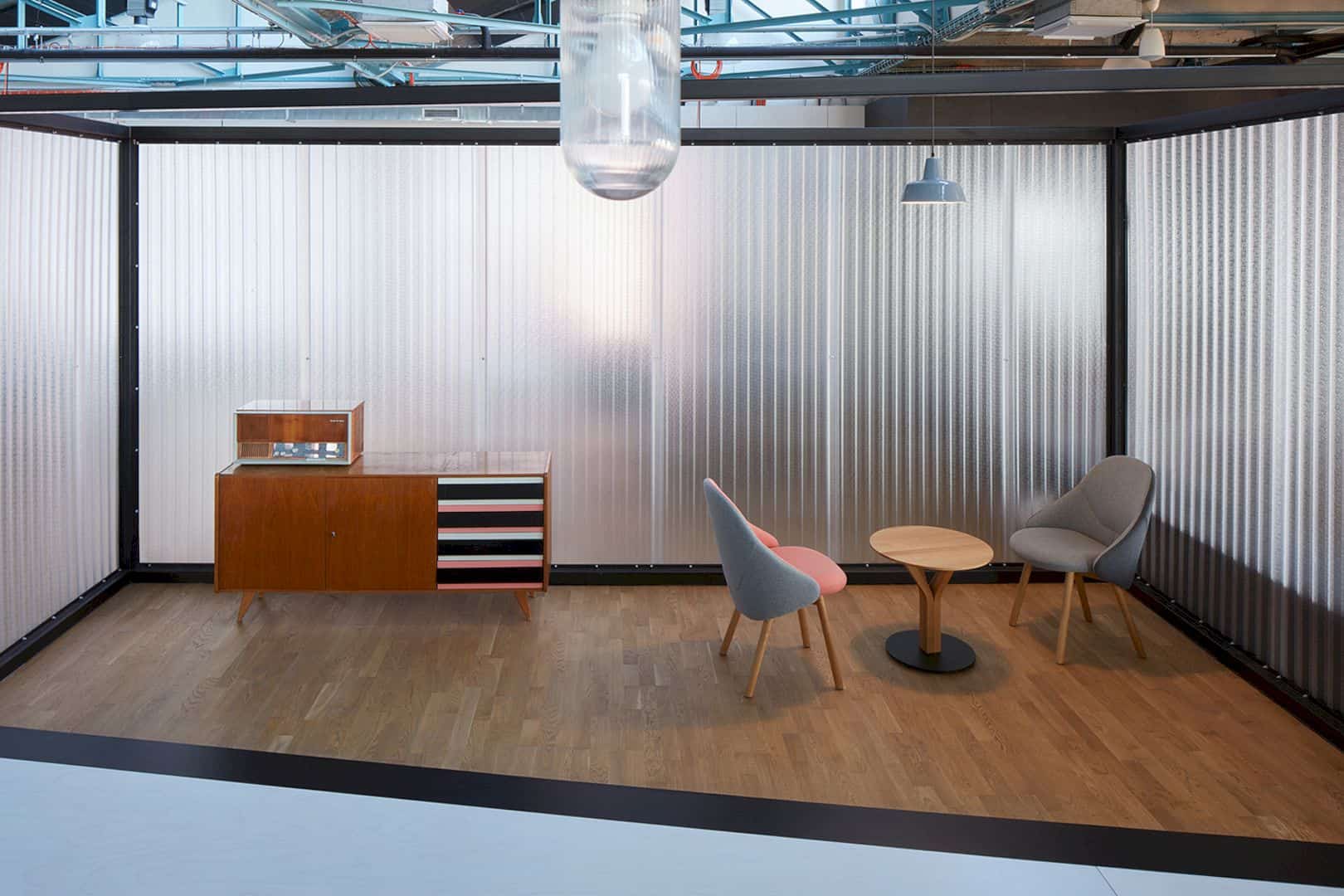
The strong industrial atmosphere is designed by renovating the office construction. This kind of awesome atmosphere can respect the matter of the office order, providing a great space to work. So in the future, there is no need to do a big renovation for this interior.
Spaces
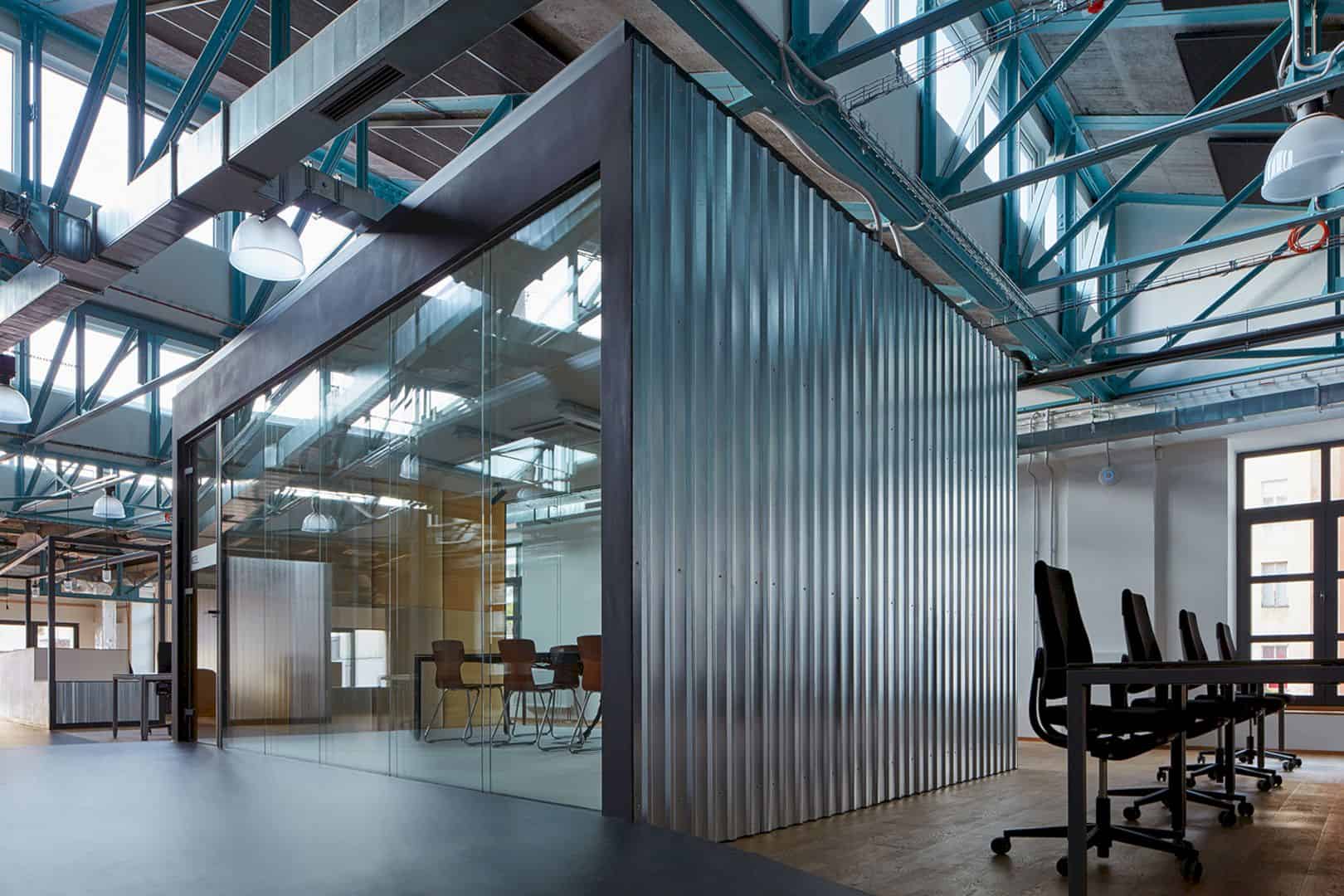
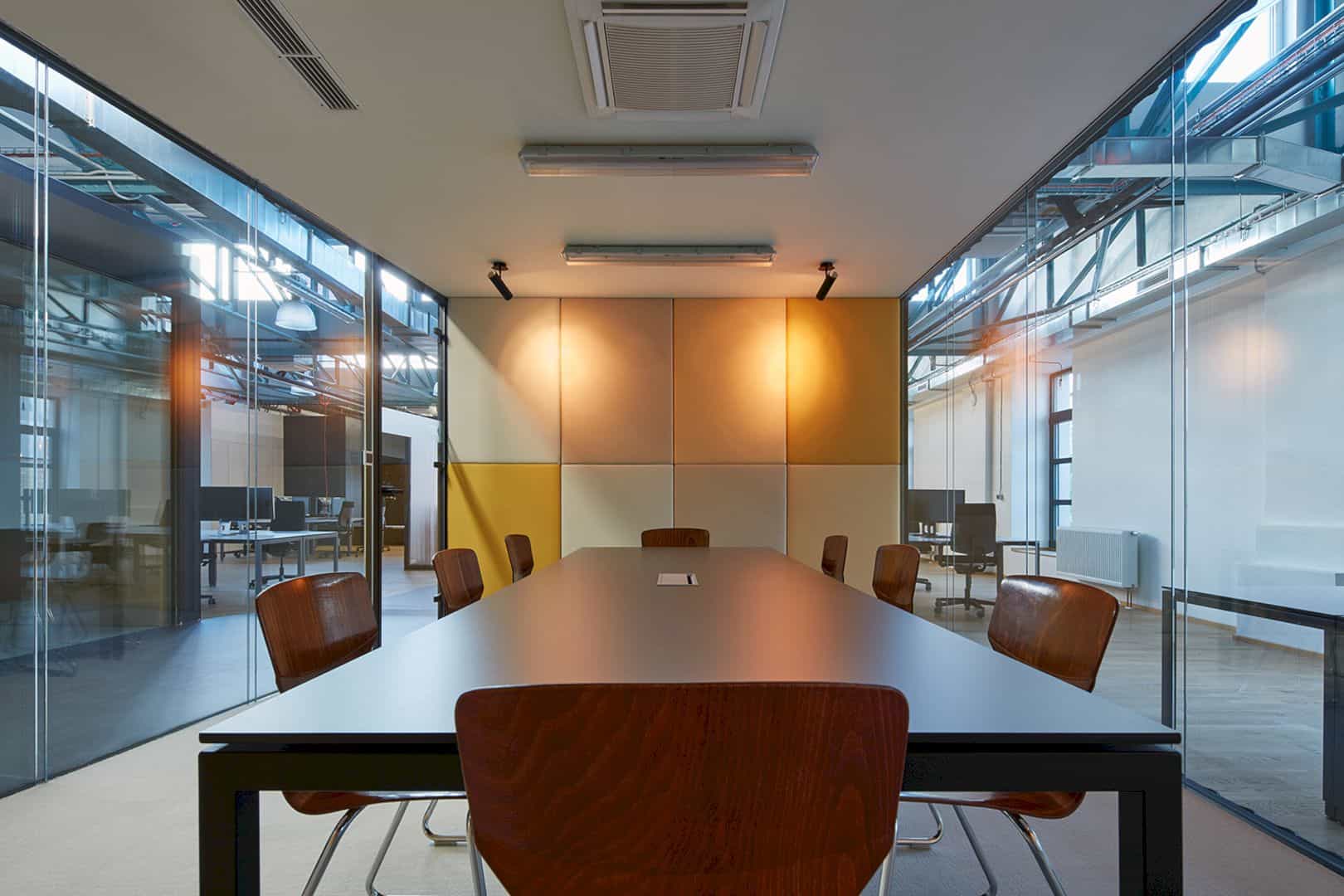
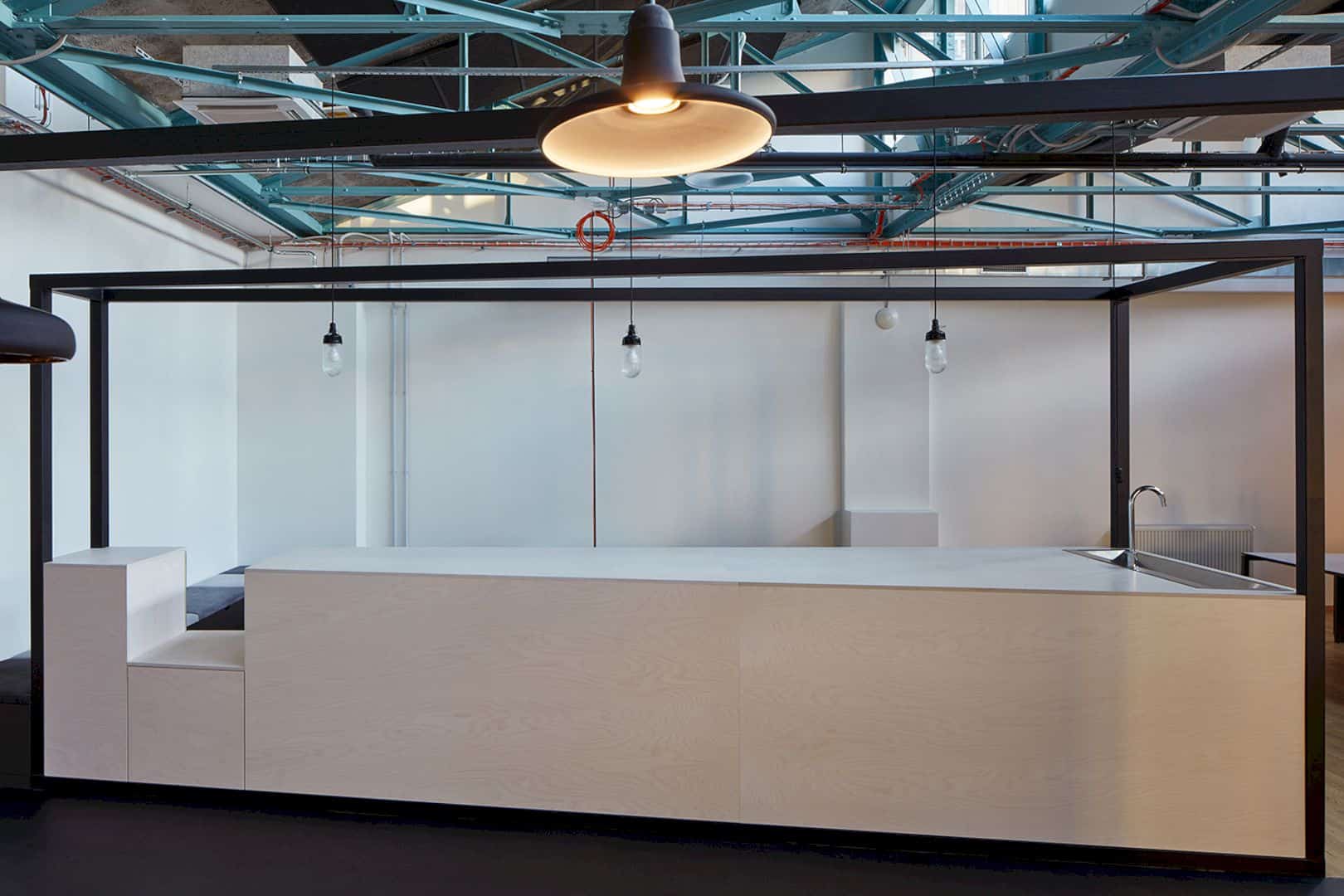
Every space is designed based on the individual team’ need because each team has different need according to the job. Kurz Archi also designs an open hall in different spaces of the offices, creating different corners for the interior look.
Details
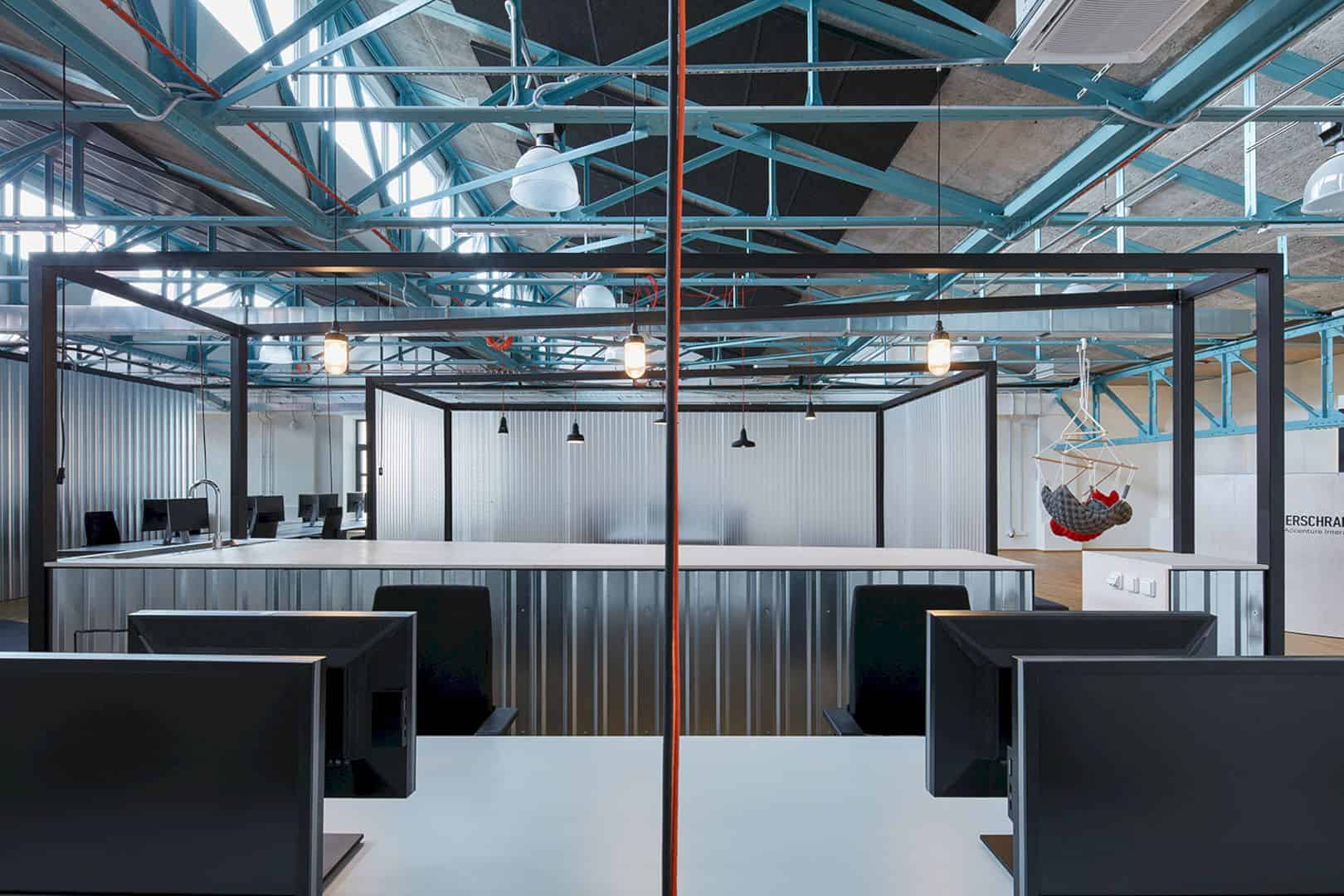
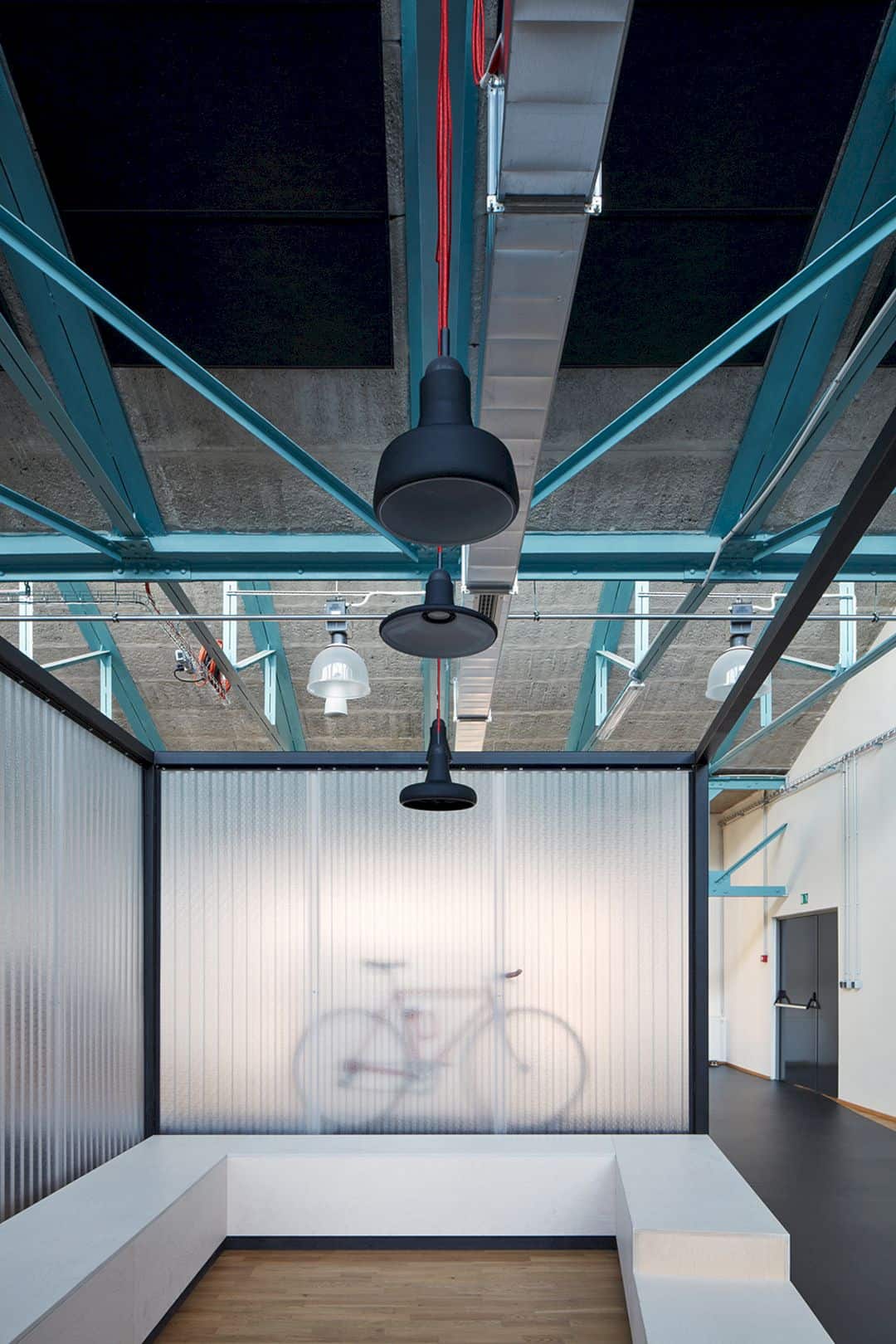
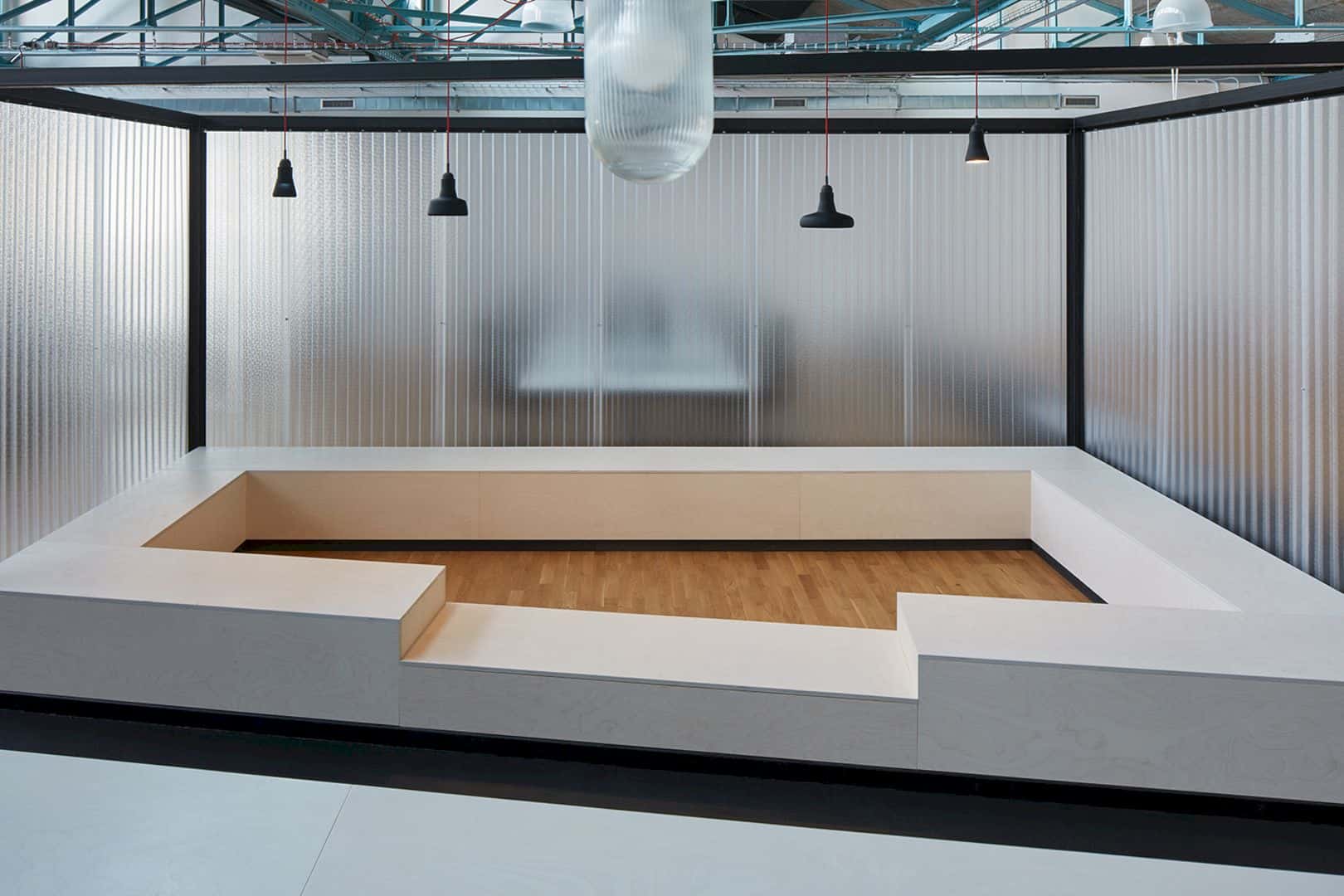
In order to get a strong industrial interior, the diagonal axis is used and acted as the streets and main corridor in the offices. This axis can provide an open space for the kitchens, meeting boxes, and also relaxing deck chairs with other design elements.
Rooms
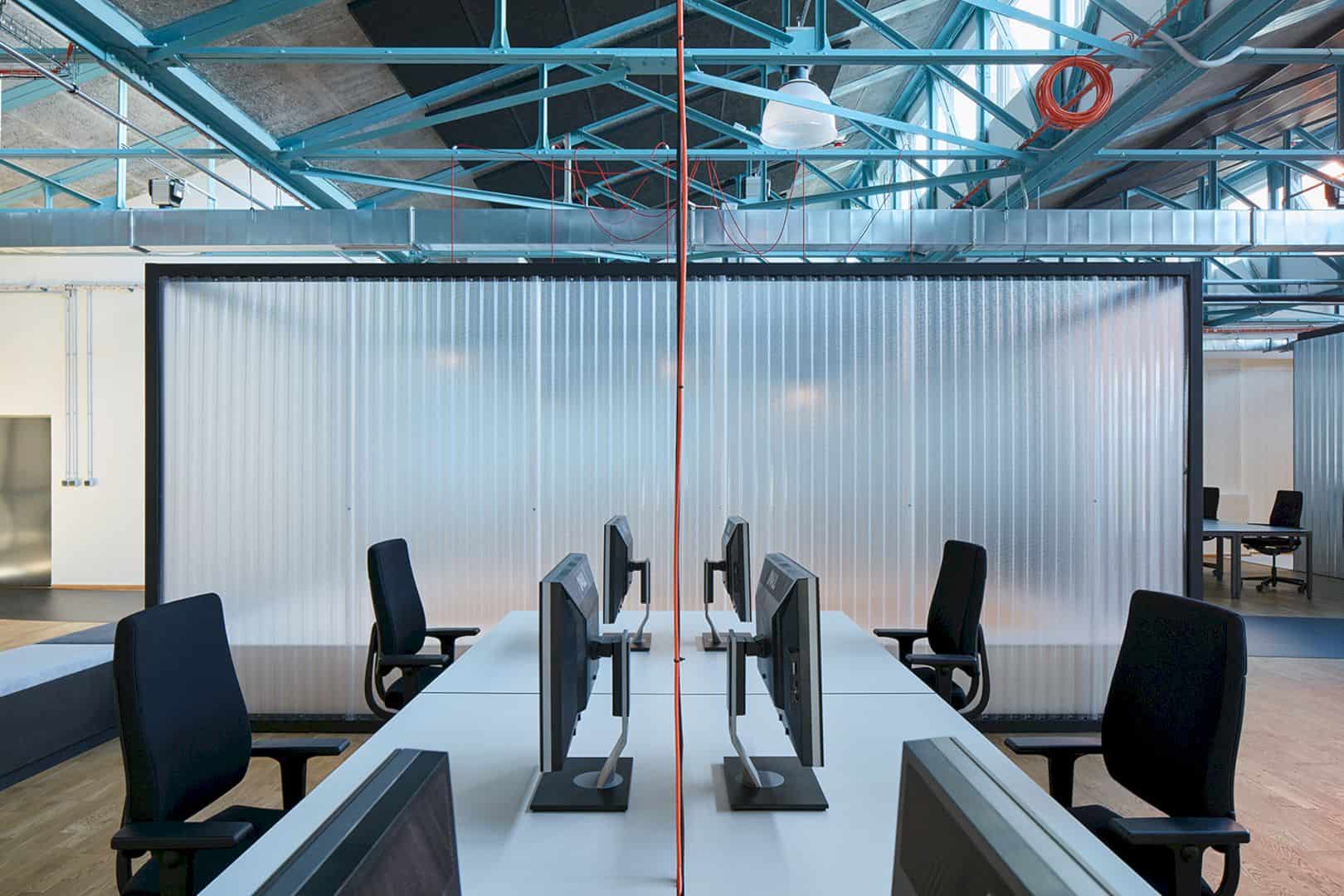
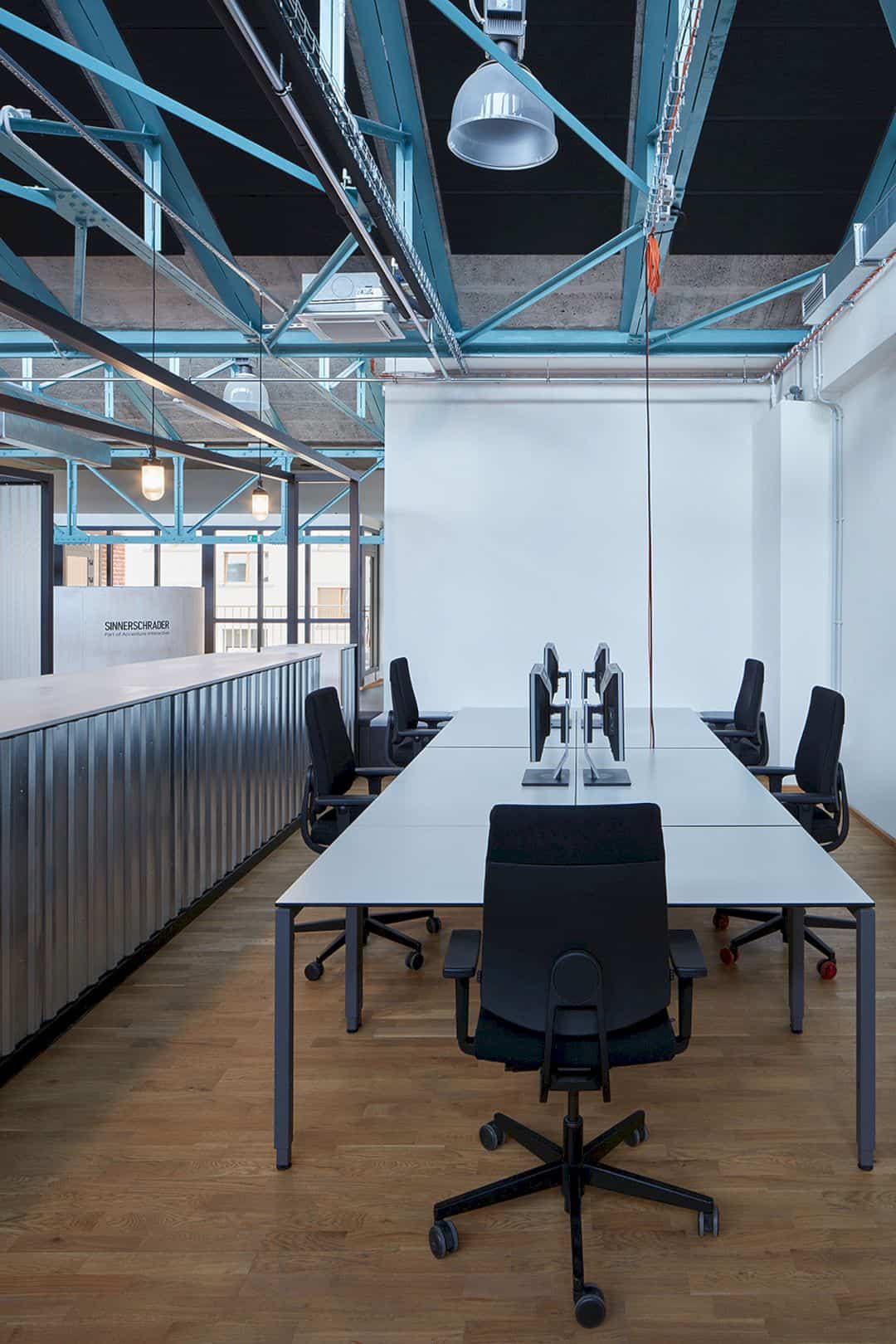
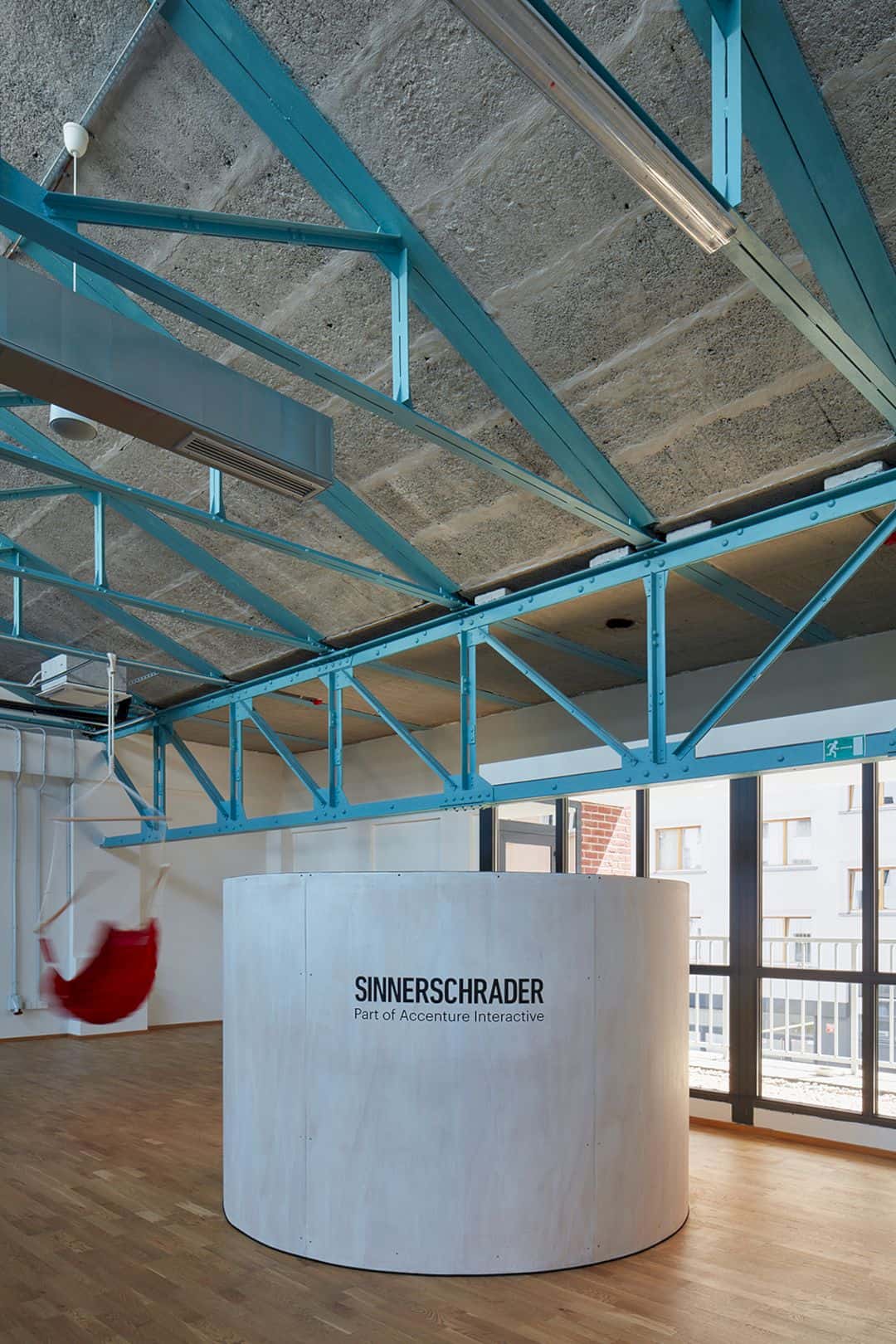
All rooms are designed with a dynamic style which is very important for company activities. Those rooms are also flexible for this active company that also works operatively online all over the world. With the best office furniture, every room can facilitate the employees much better while working.
Colors
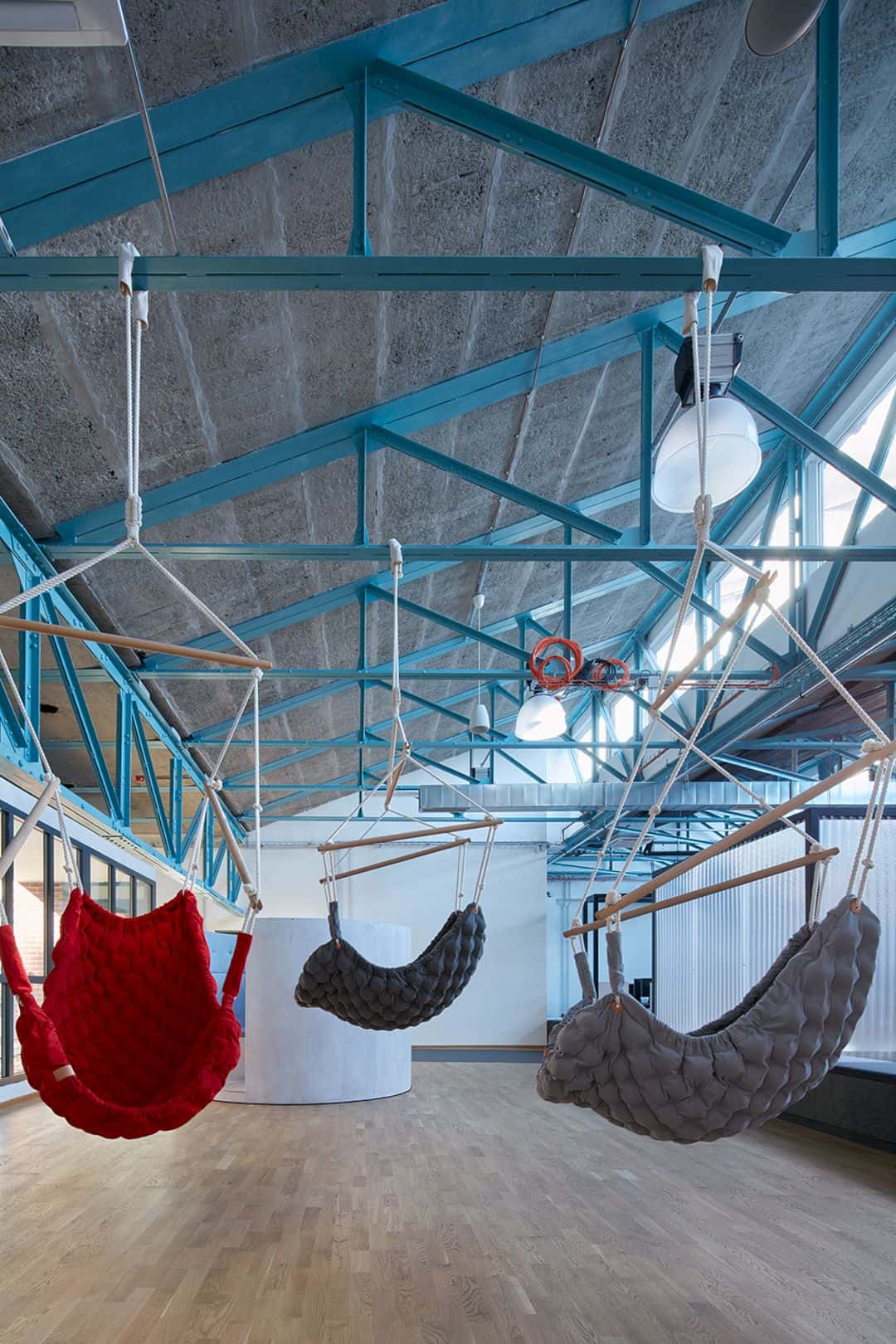
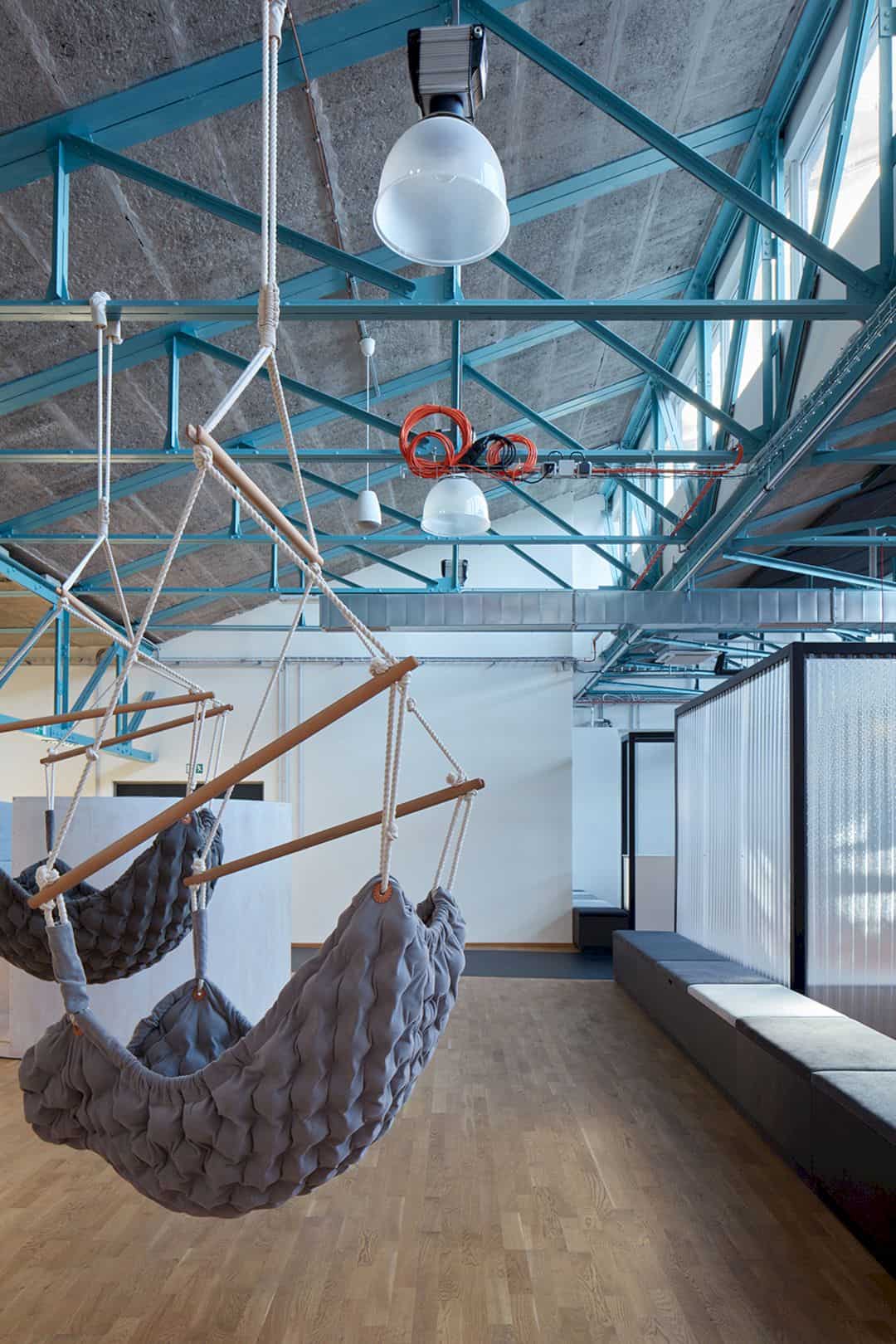
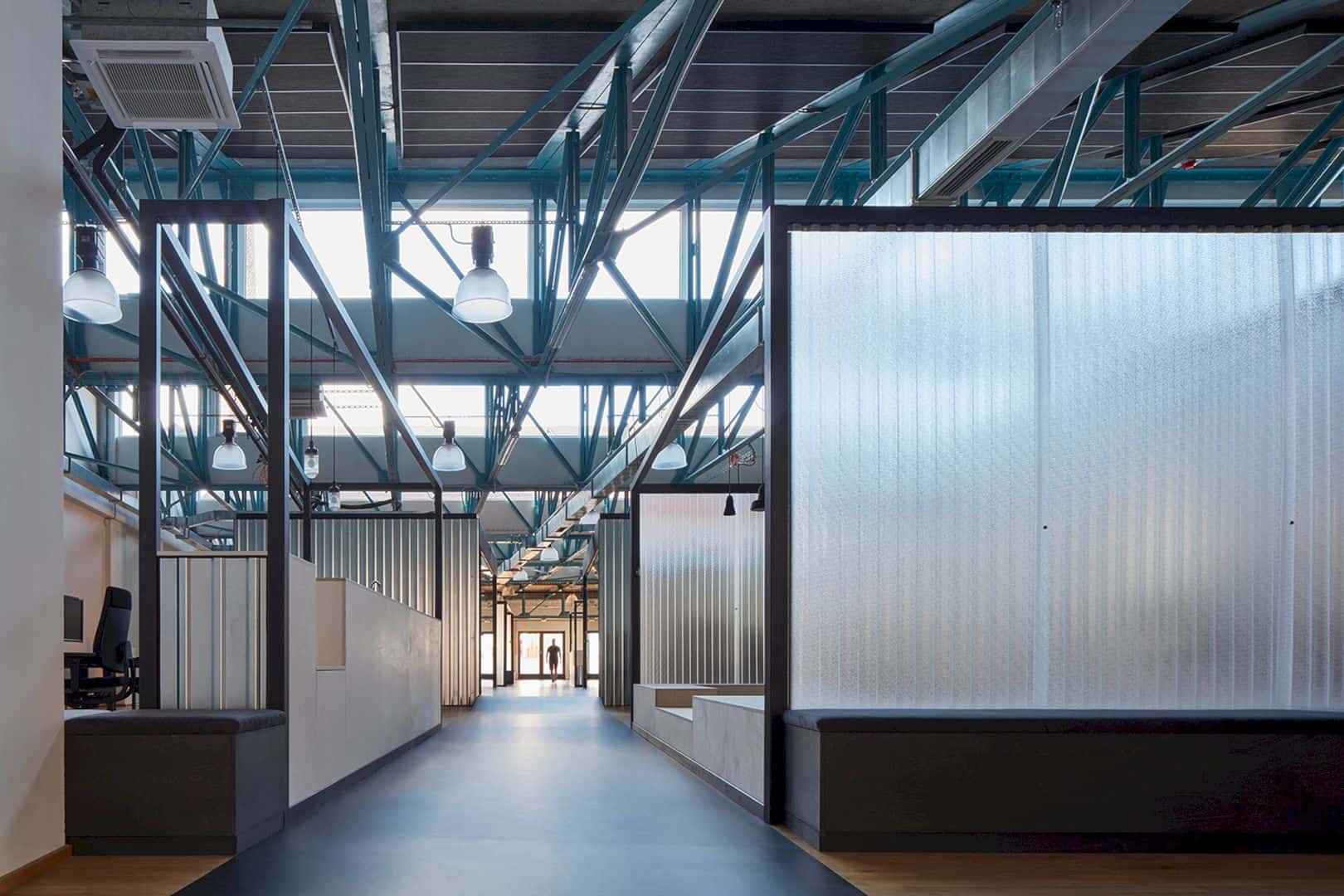
These new offices have a strong color of the industrial character that comes from the concrete, iron, and wood material. The architect also adds more colors to decorate the interior with grey bench, red hammock, and blue ceiling frames.
Via kurz.archi
Discover more from Futurist Architecture
Subscribe to get the latest posts sent to your email.

