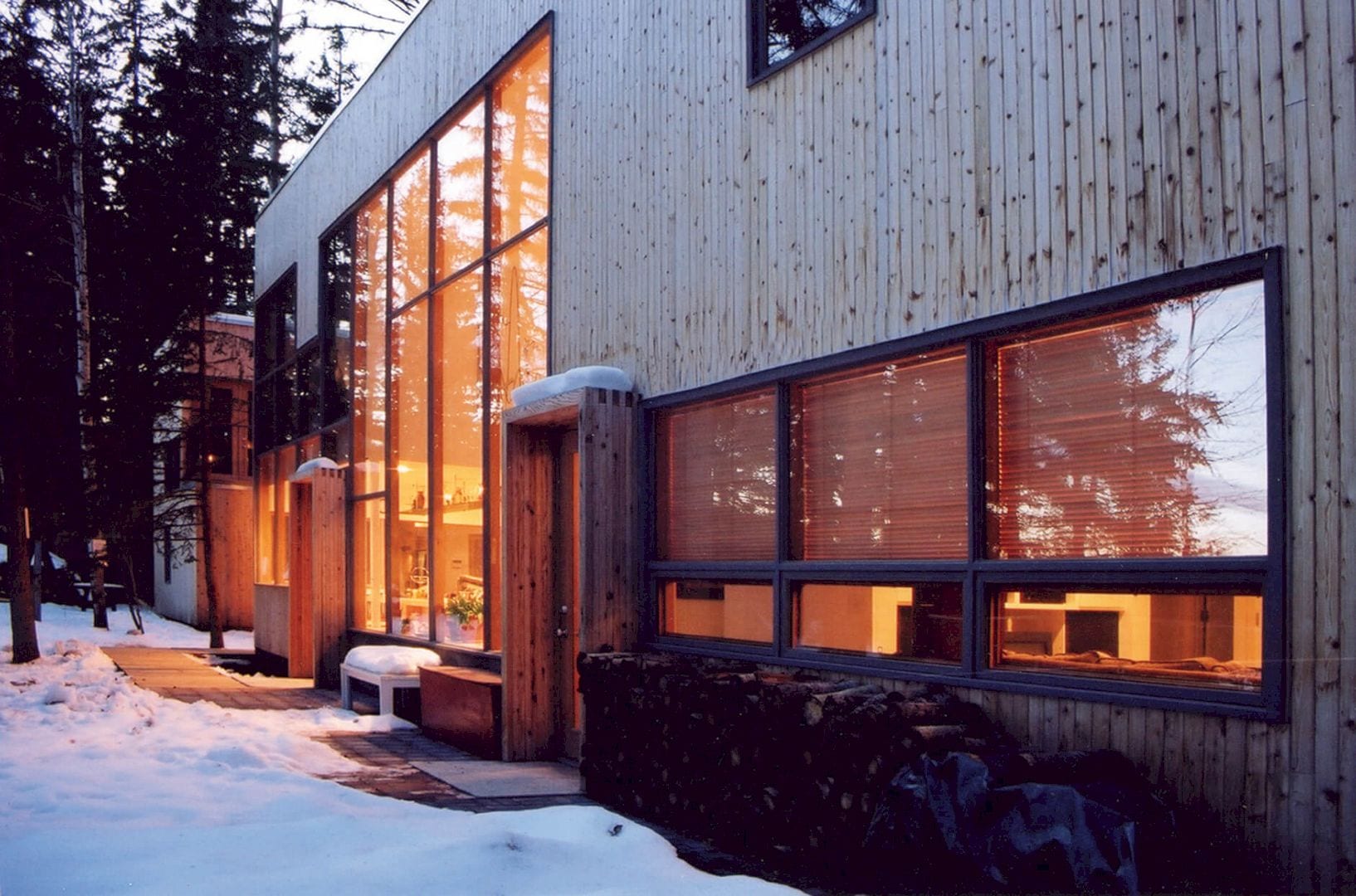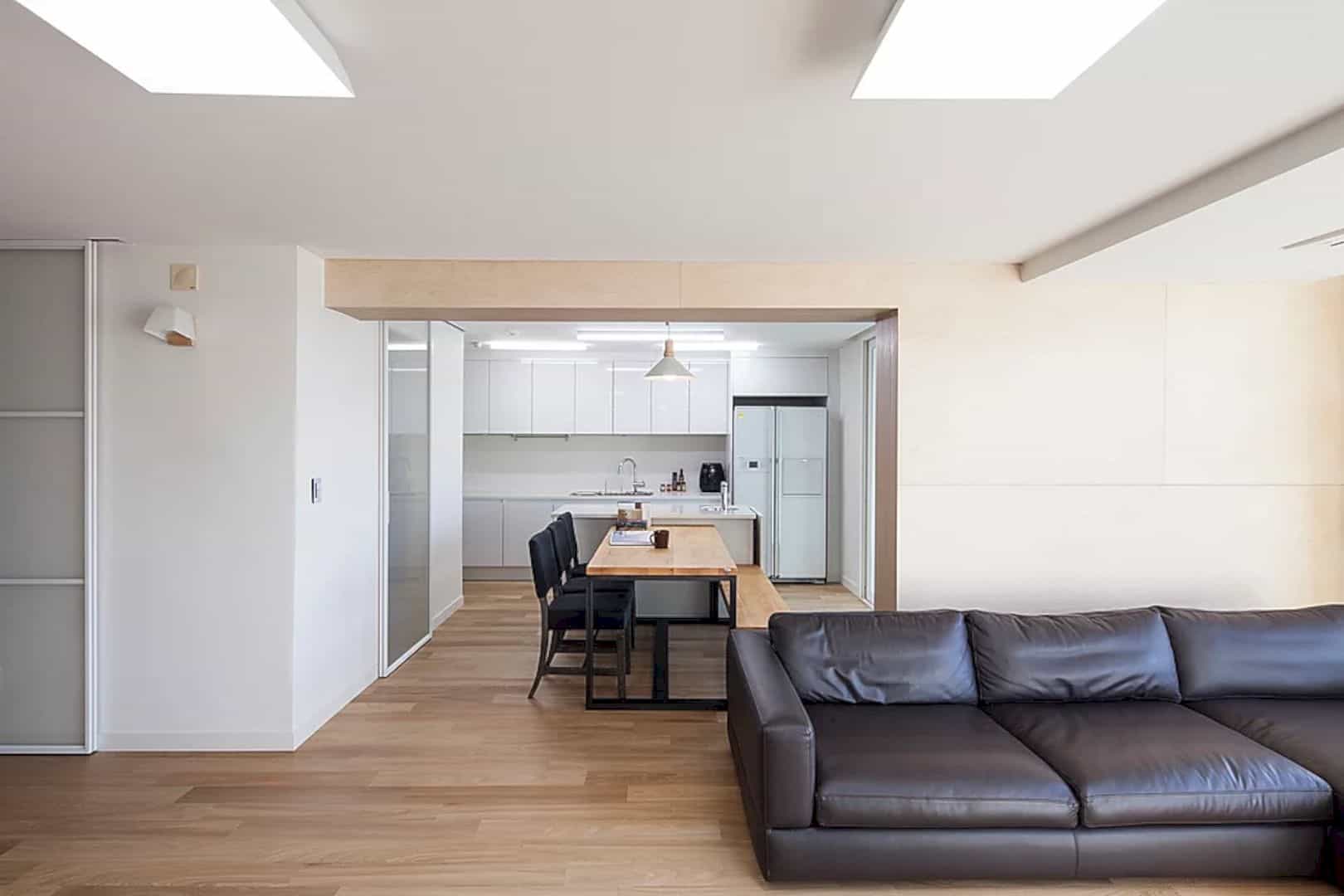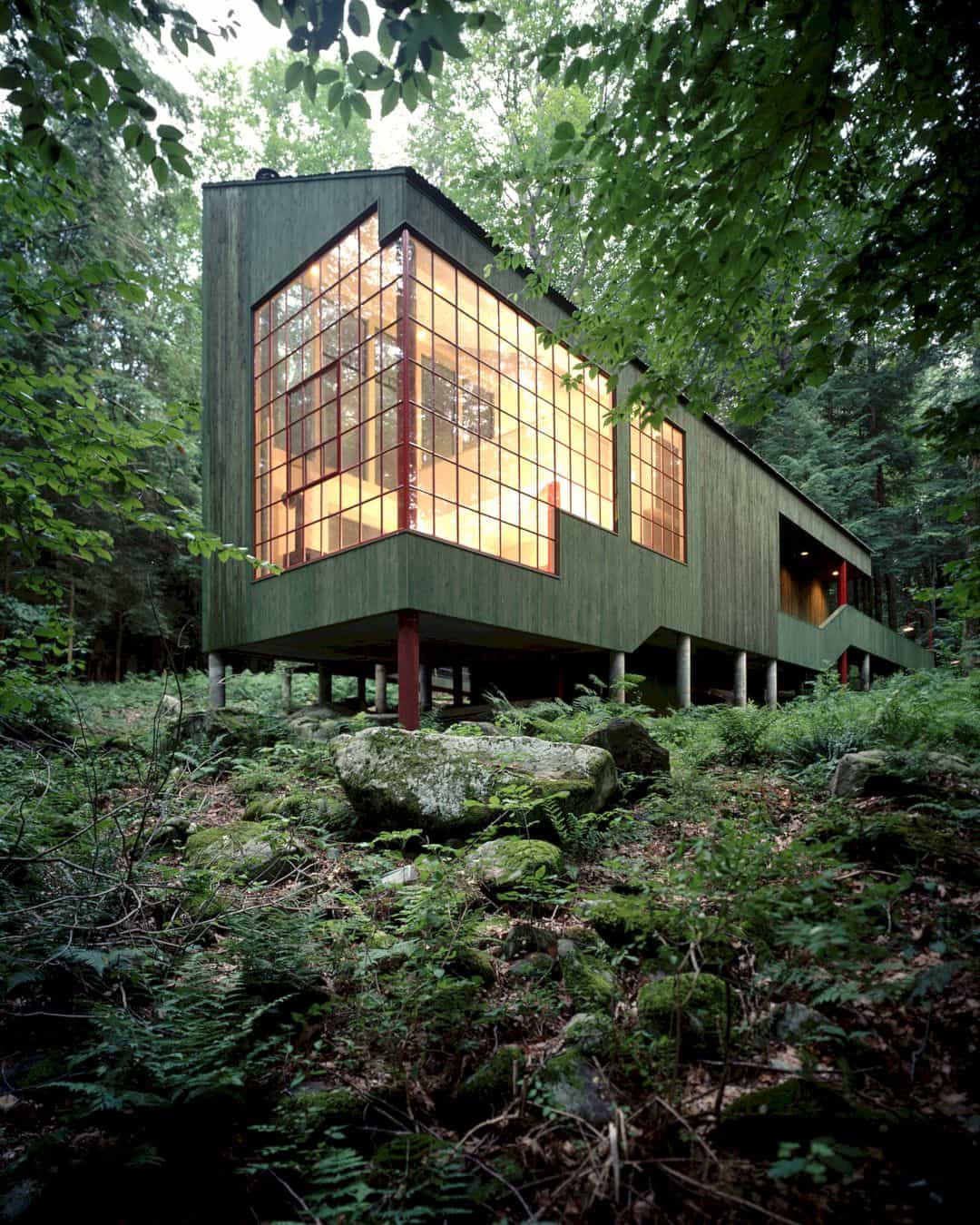Throckmorton is a classic townhouse designed by Bud Oglesby in 1980. The renovation of this townhouse is done by OFFICIAL Studio. The main idea for this interior project is about creating a modern interior design into this old townhouse while staying true with the original design.
Interior
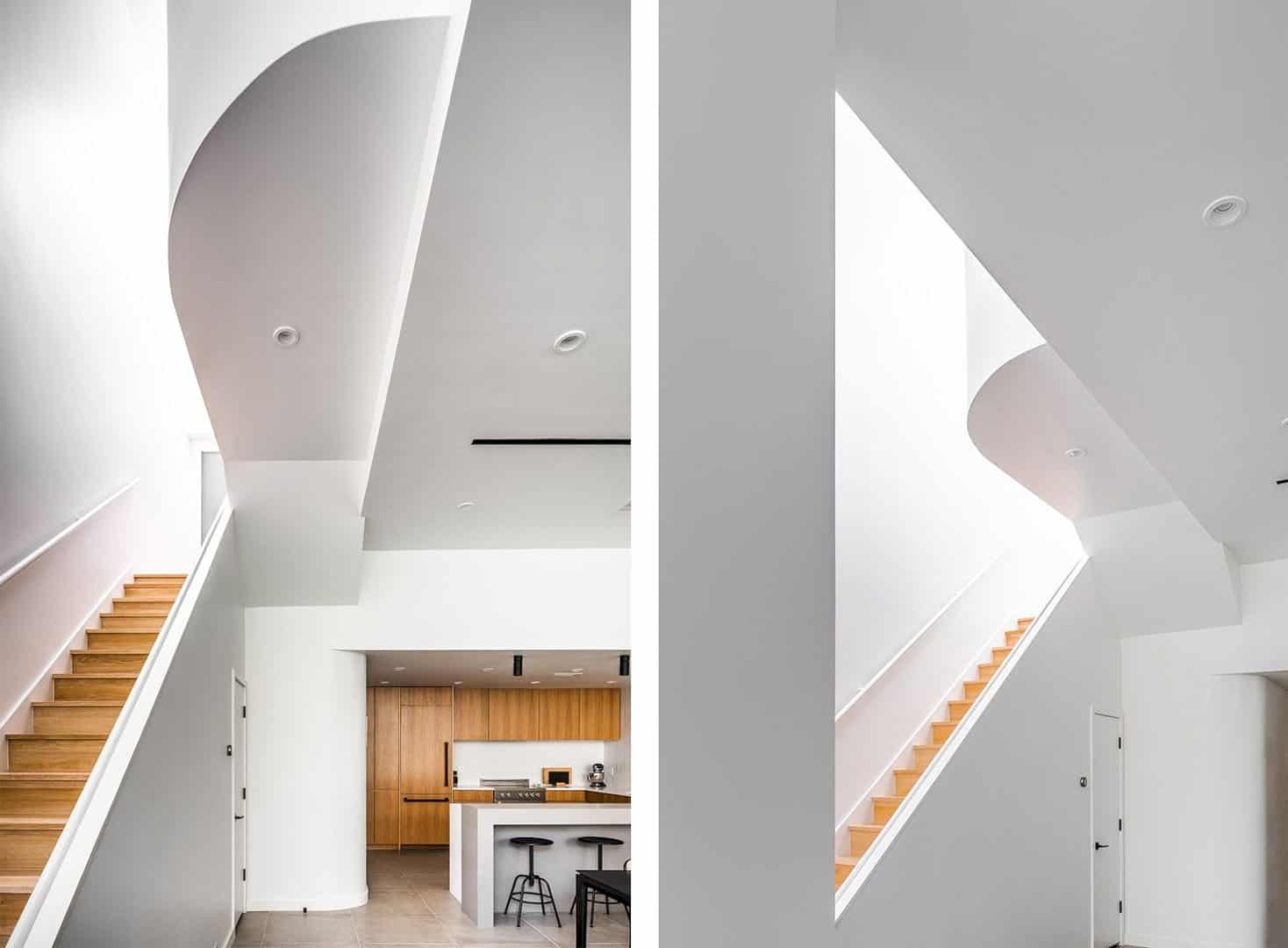
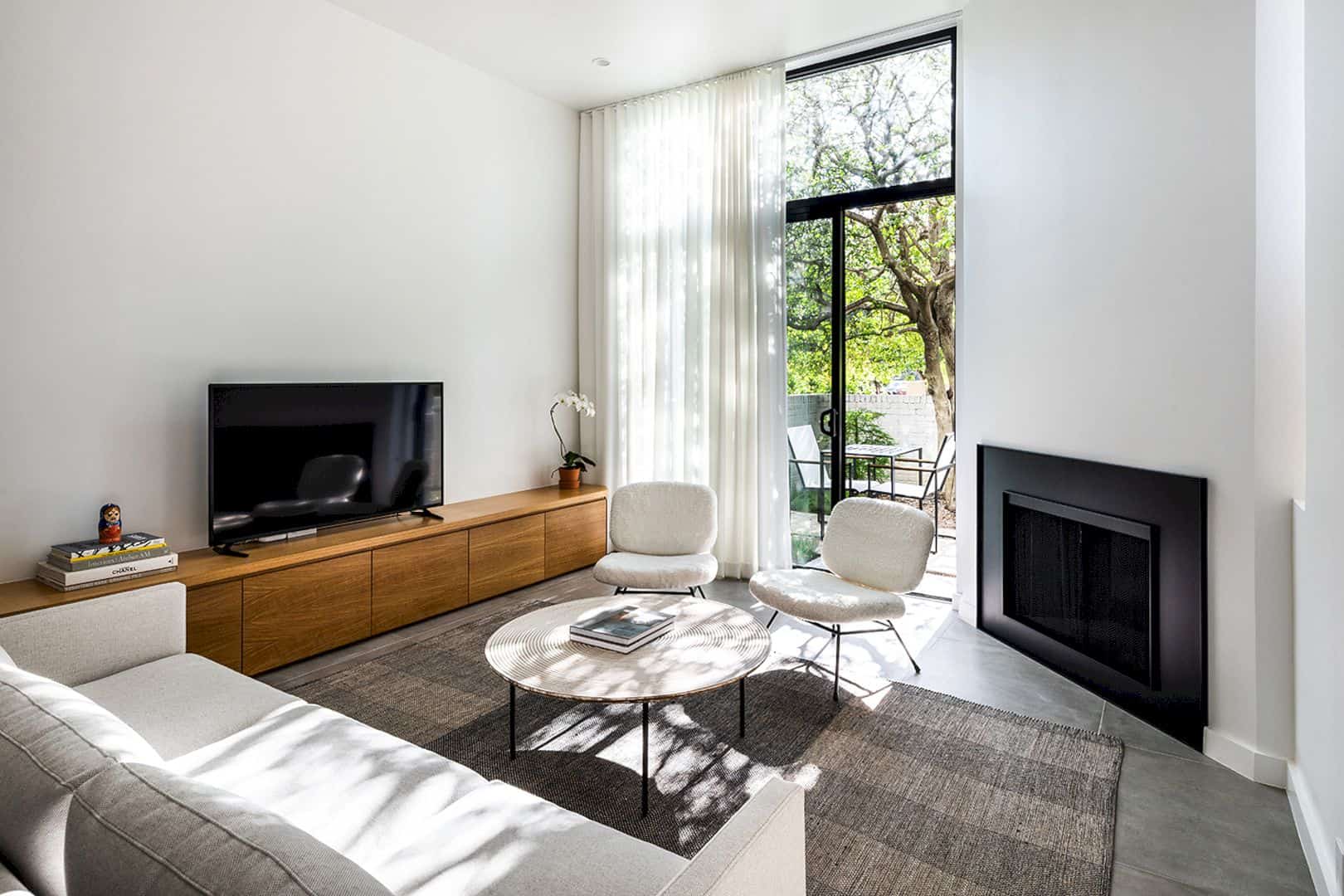
The modern interior design consists of a sophisticated section to modernize the whole spaces. The architect also uses the newest technology to fix the outdated and awkward the spatial relationships between one room to another room.
Details
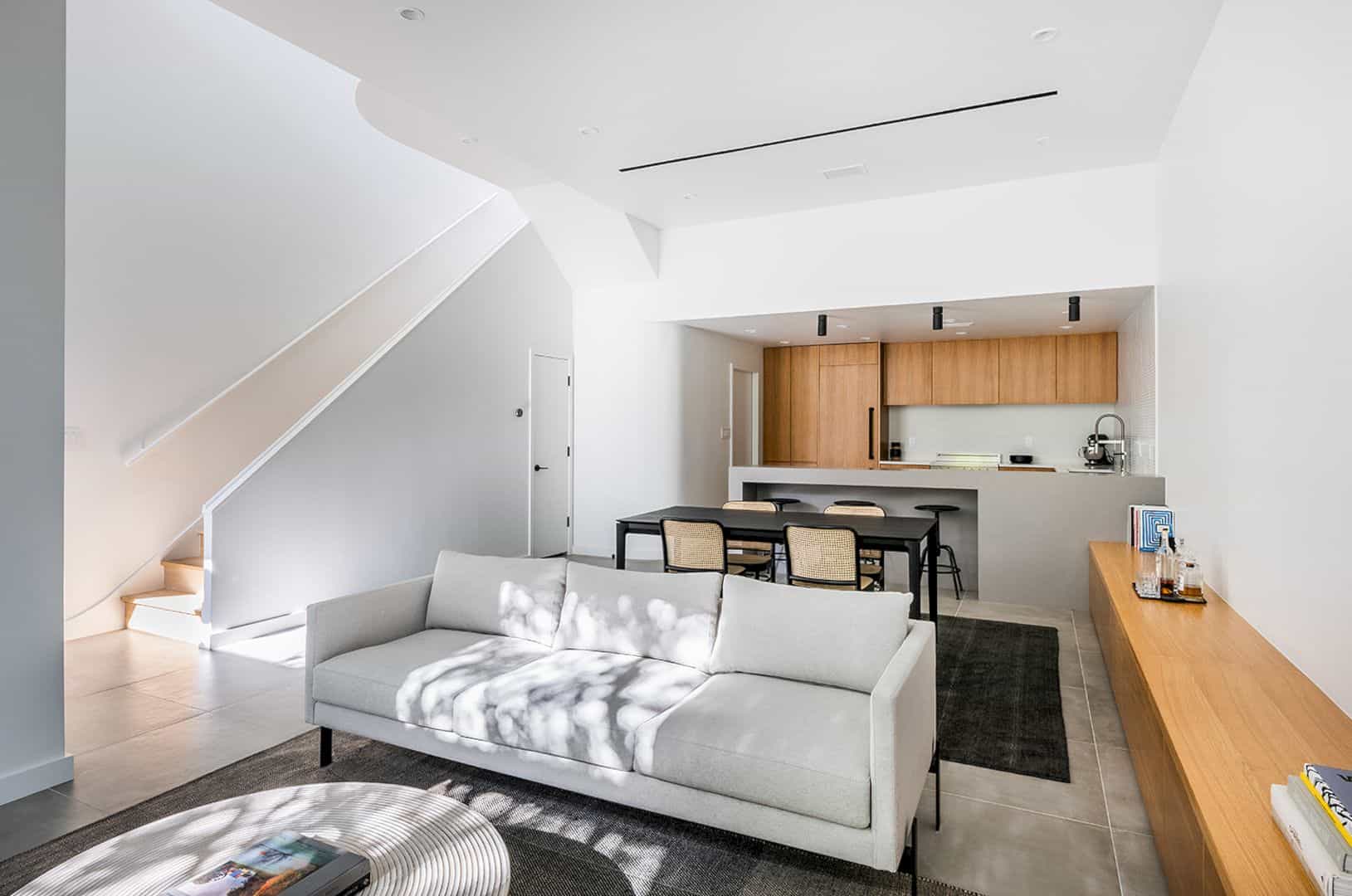
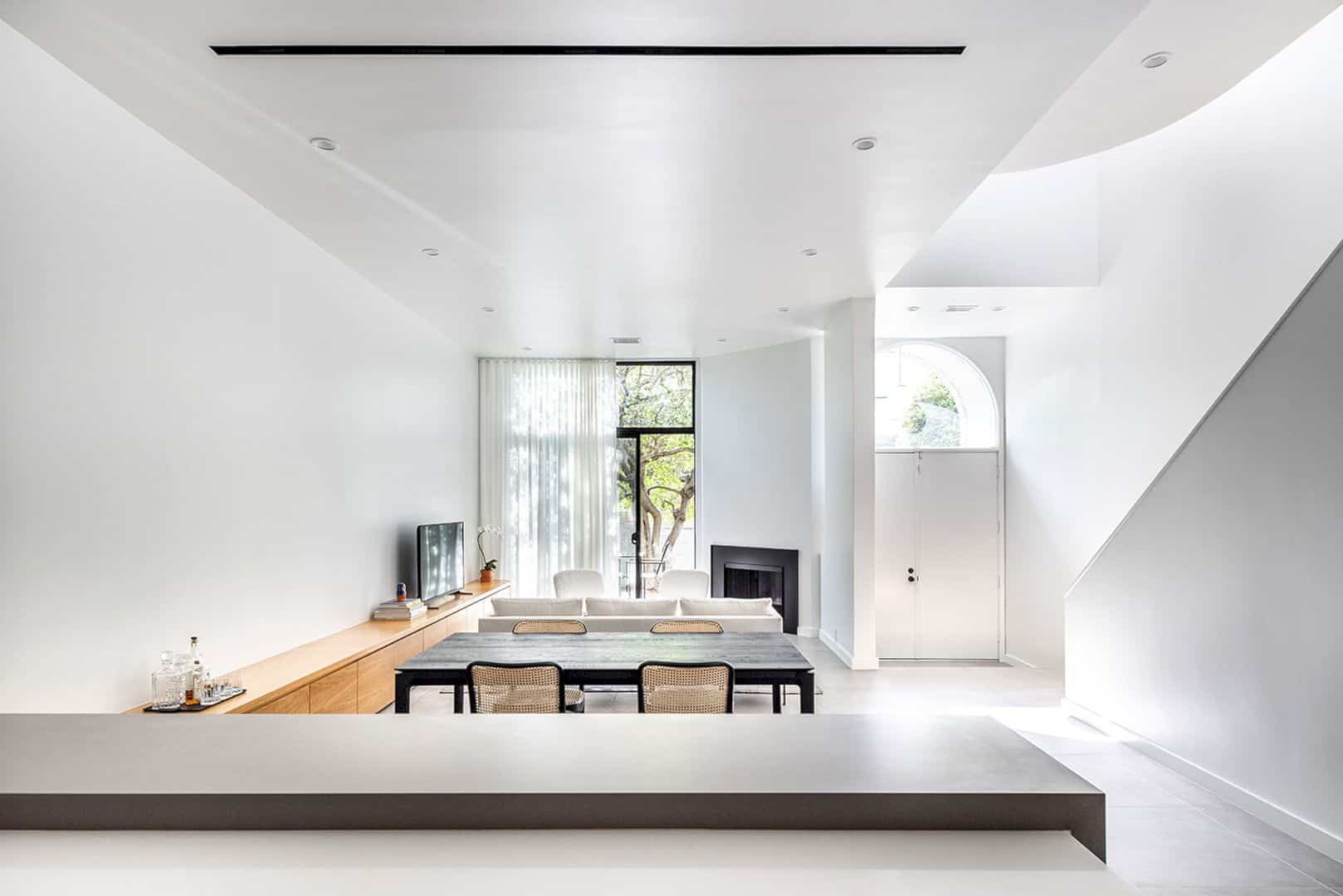
The townhouse spaces have an original layout with a full view from the front door in the entrance area. The goal is creating an entry sequence in a formal style and also conceal some rooms such as utility rooms, garage, and laundry.
Design
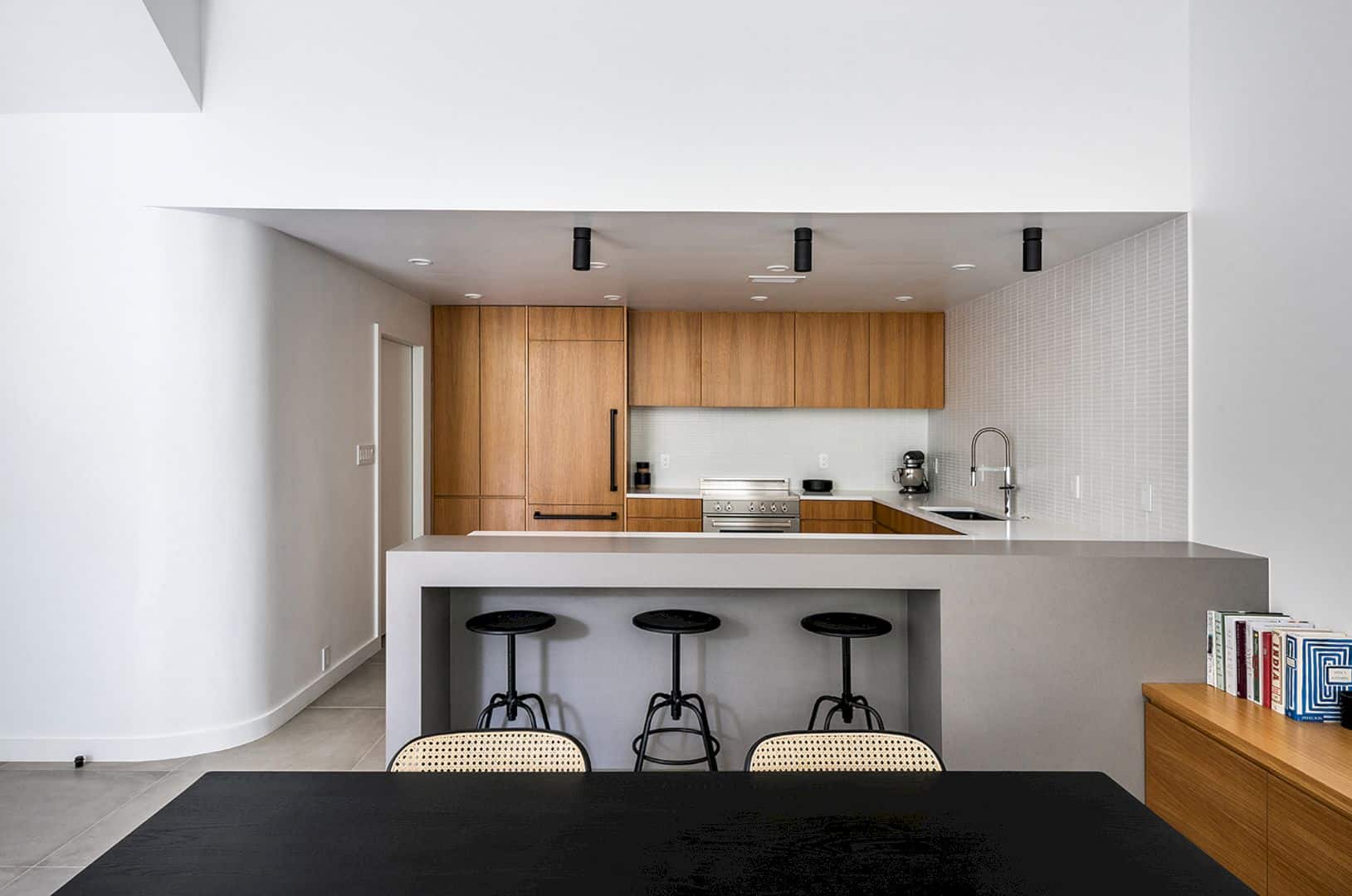
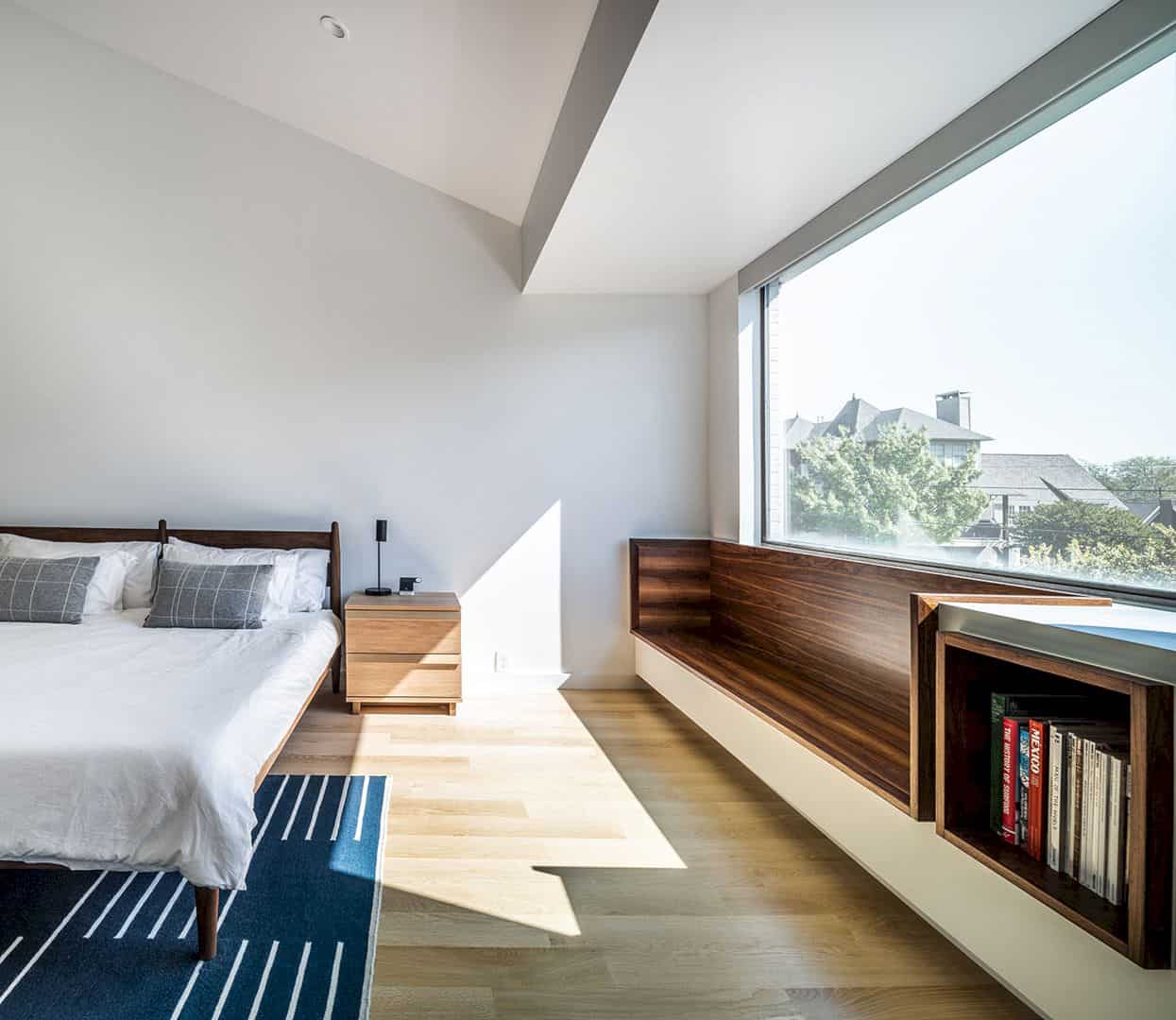
OFFICIAL Studio also arranges the spaces behind the curved wall. These spaces connect the Oglesby’s original sculptural landing and stair. The open and large space design also can provide more free space for the owner to move from one room to another room.
Rooms
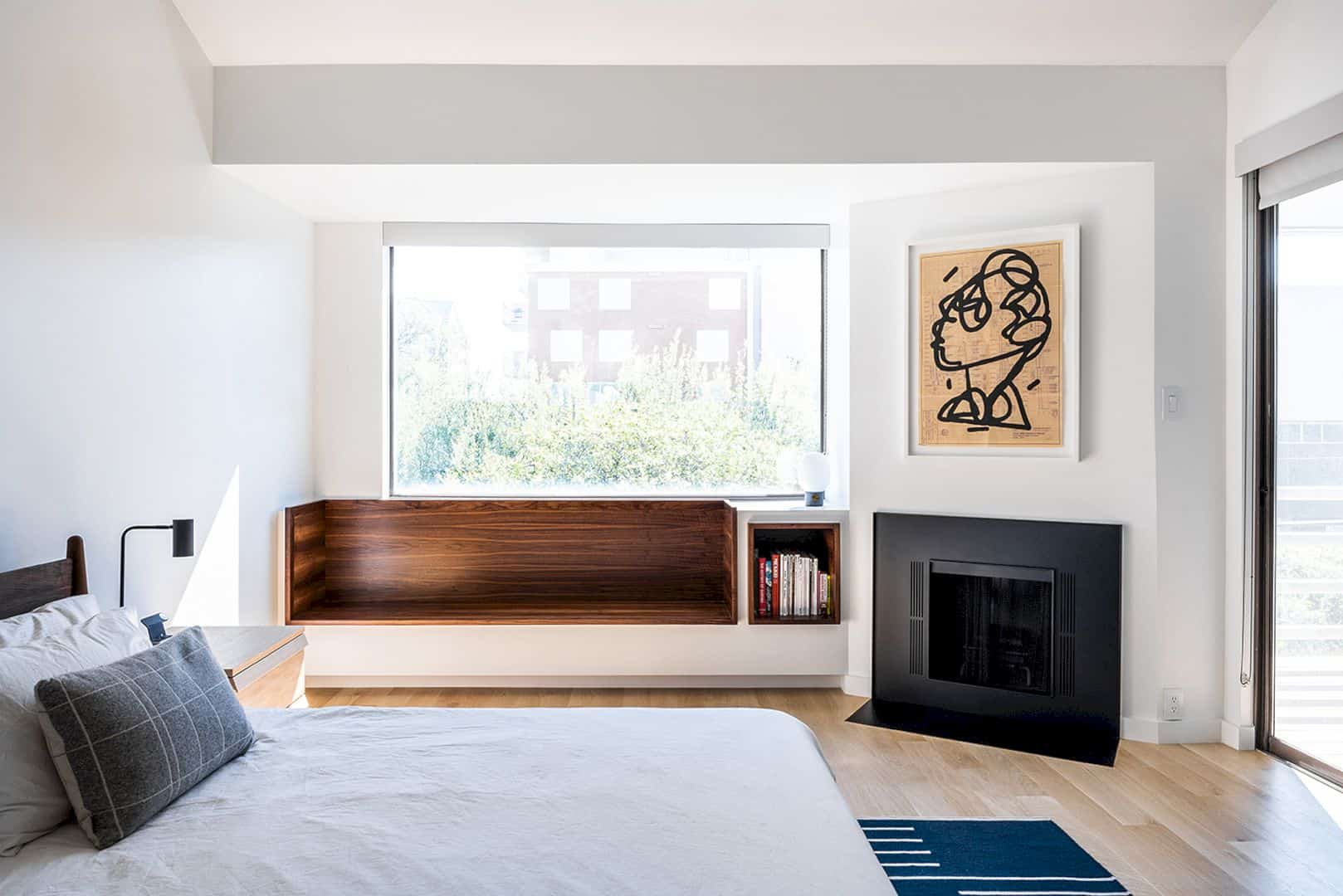
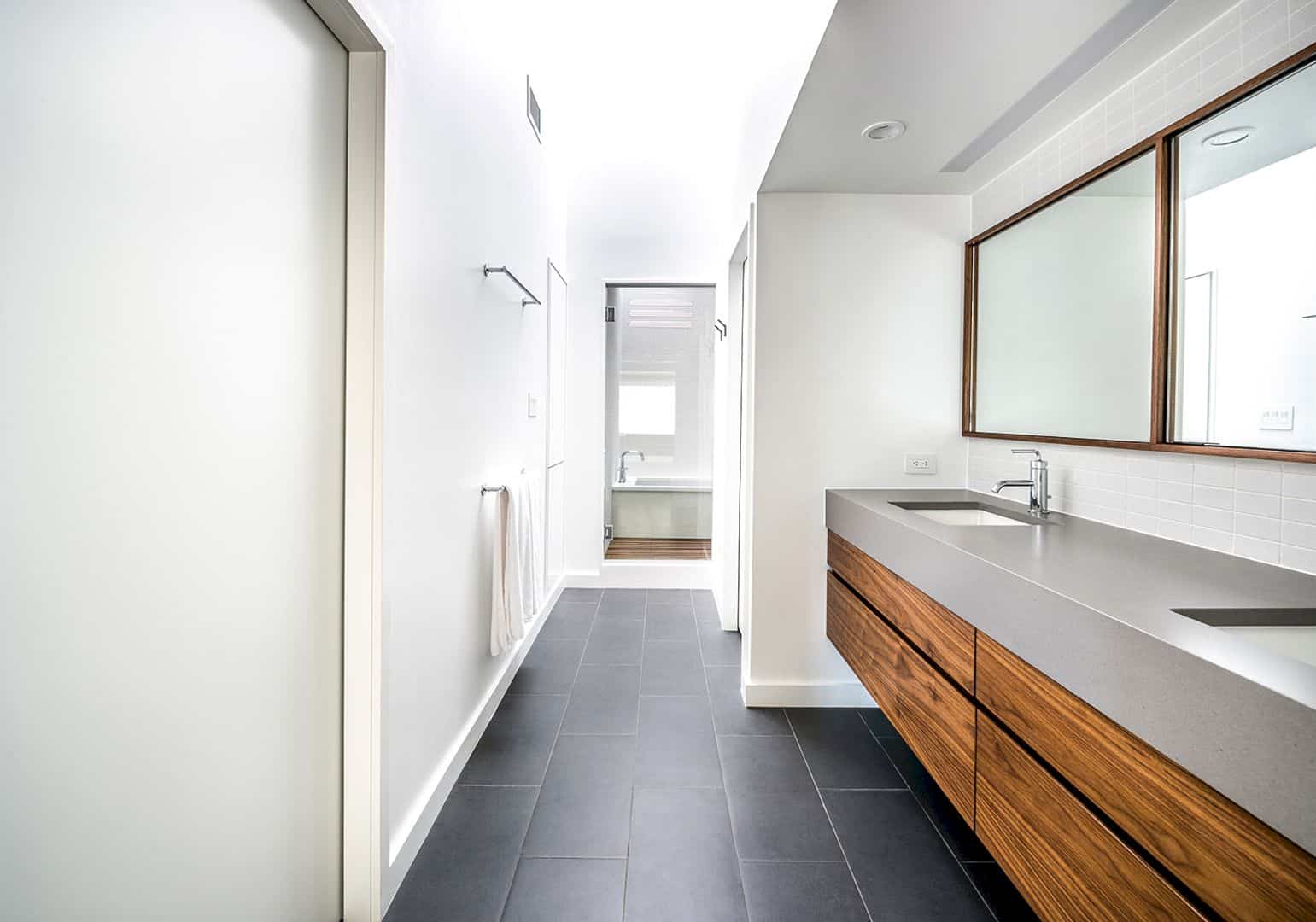
For the bathroom, OFFICIAL Studio renovates the ceiling which is too dramatic. They also reconfigure the bathroom components, creating a harmony look in modern interior design with the vaults and the natural lighting conditions inside the room. The shower is also moved from the dark corner and also merged with the bathroom tub. It can create a spa-like experience for the owner in everyday use and need.
Materials
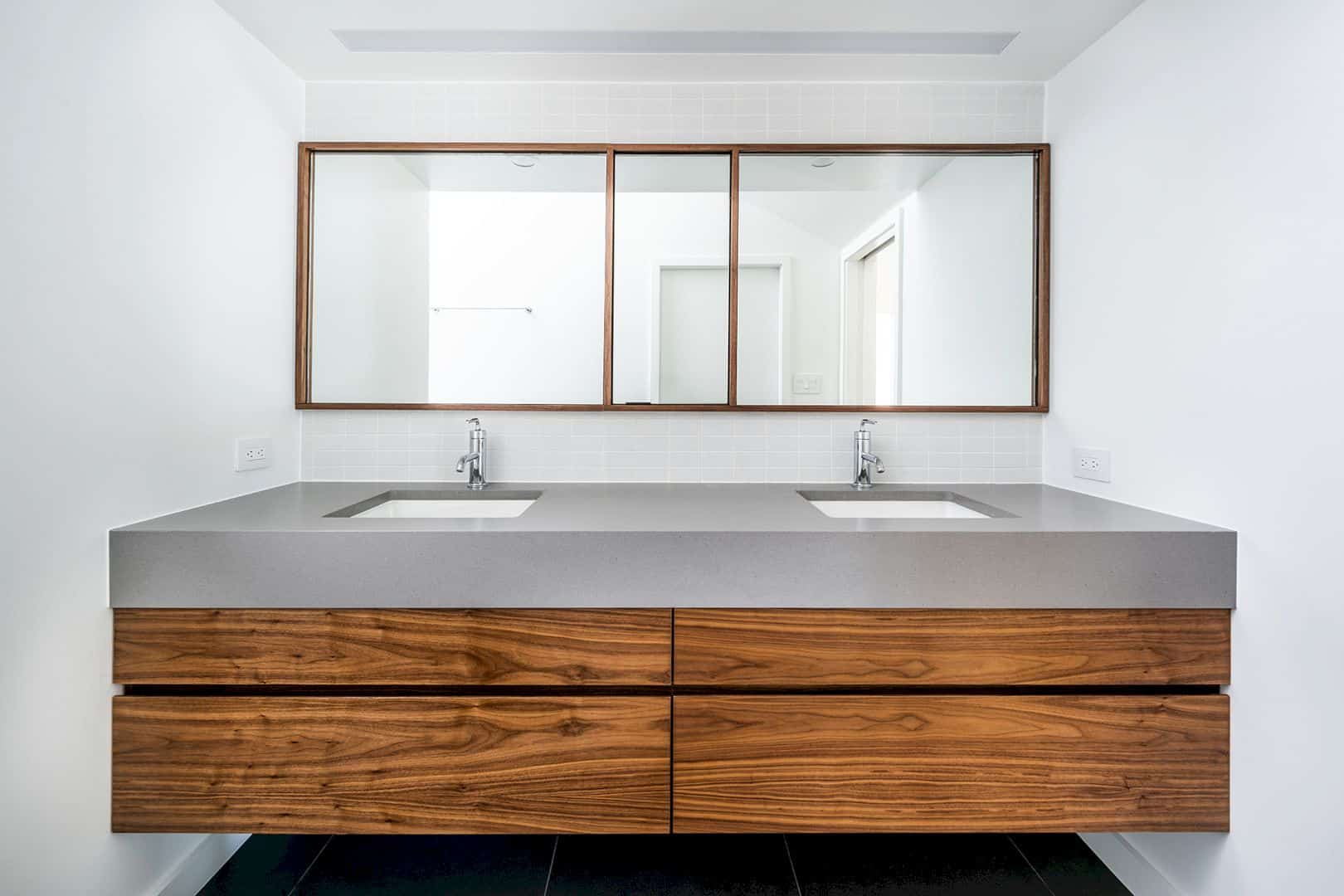
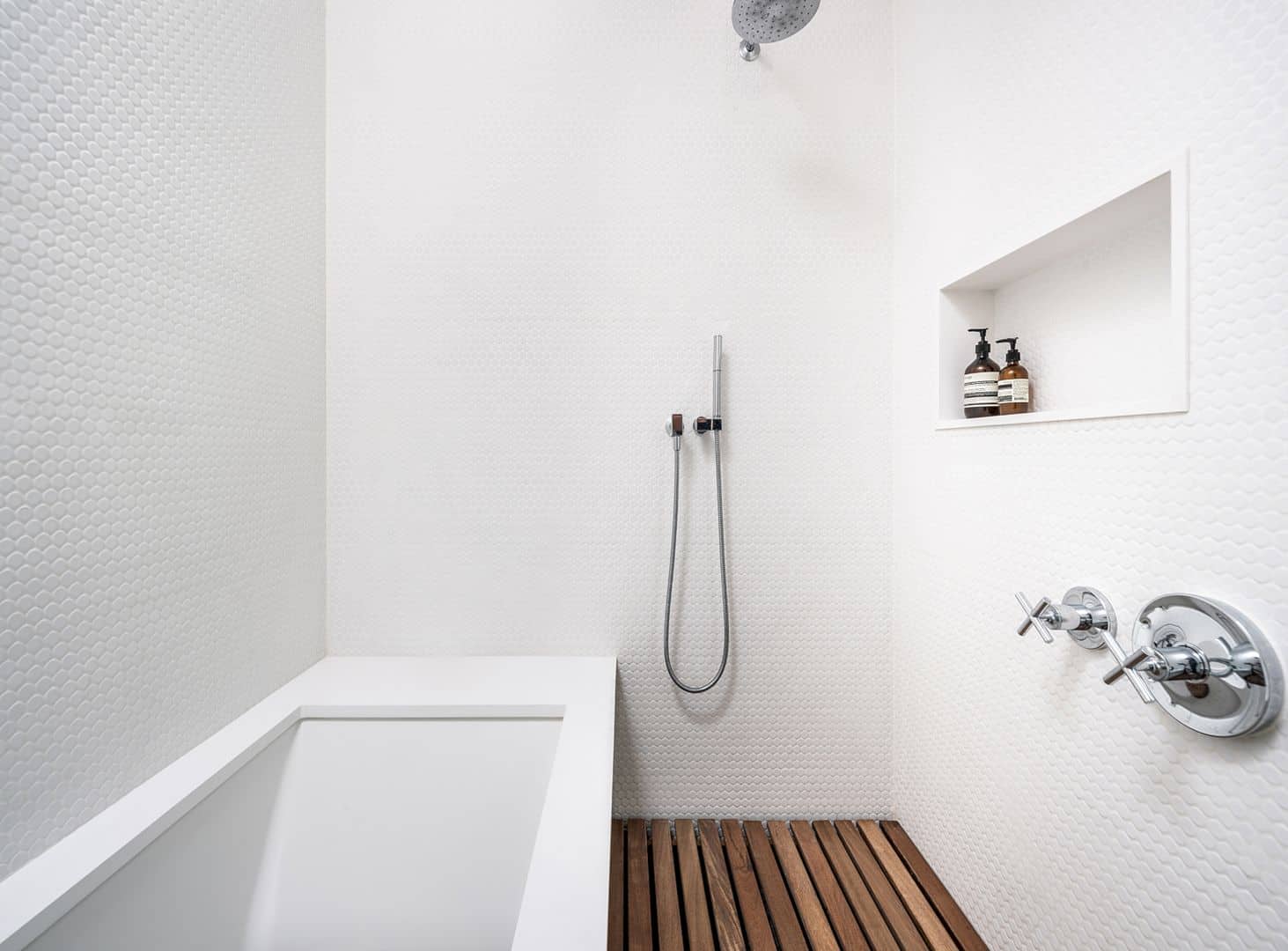
The warm feeling of the modern interior design in this townhouse is added with the use of oak cabinetry and American walnut. The fireplace is also refined with the minimalist powder-coated steel enclosures. The white wall can strengthen the natural light which is cascading into the house.
Via official-design
Discover more from Futurist Architecture
Subscribe to get the latest posts sent to your email.
