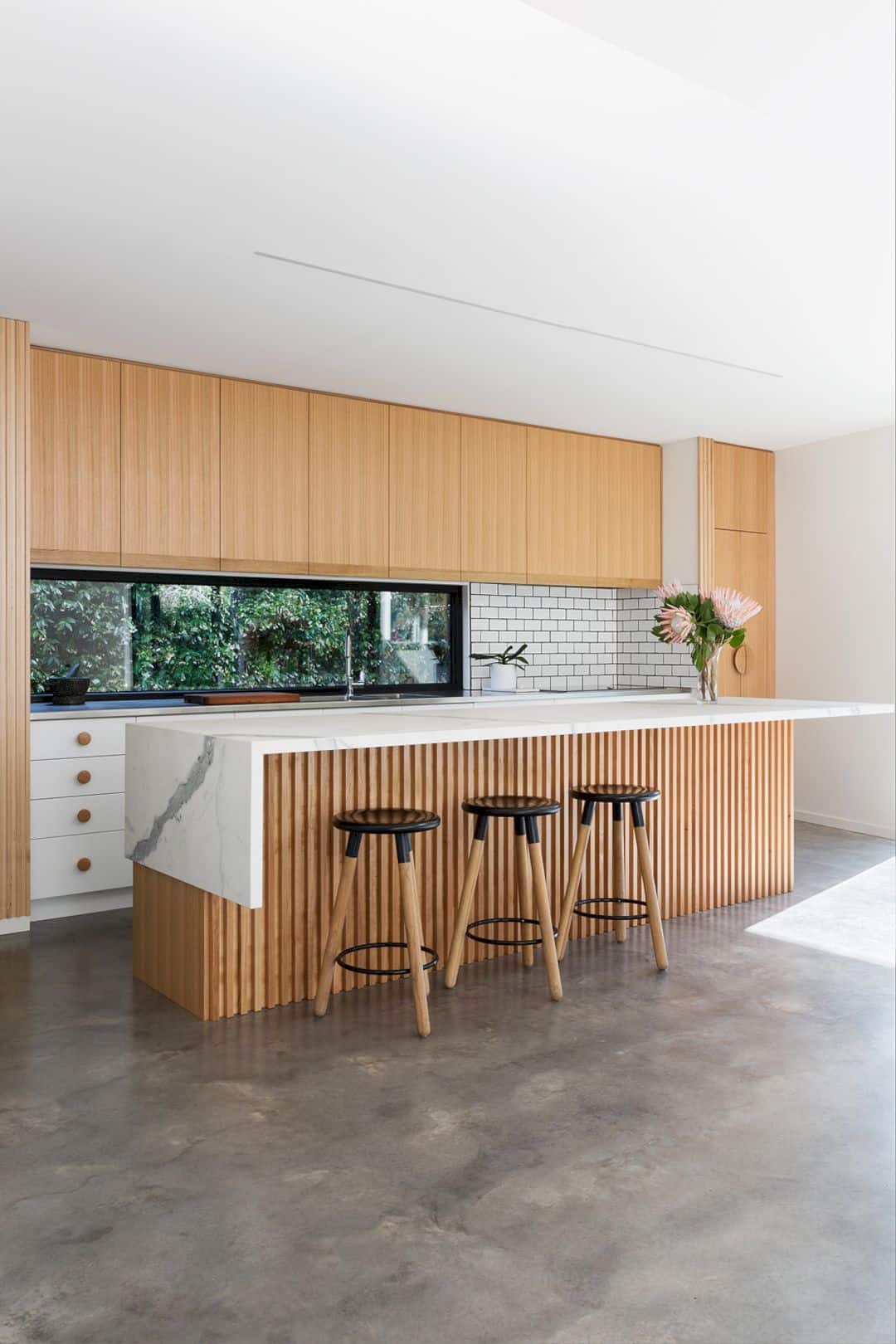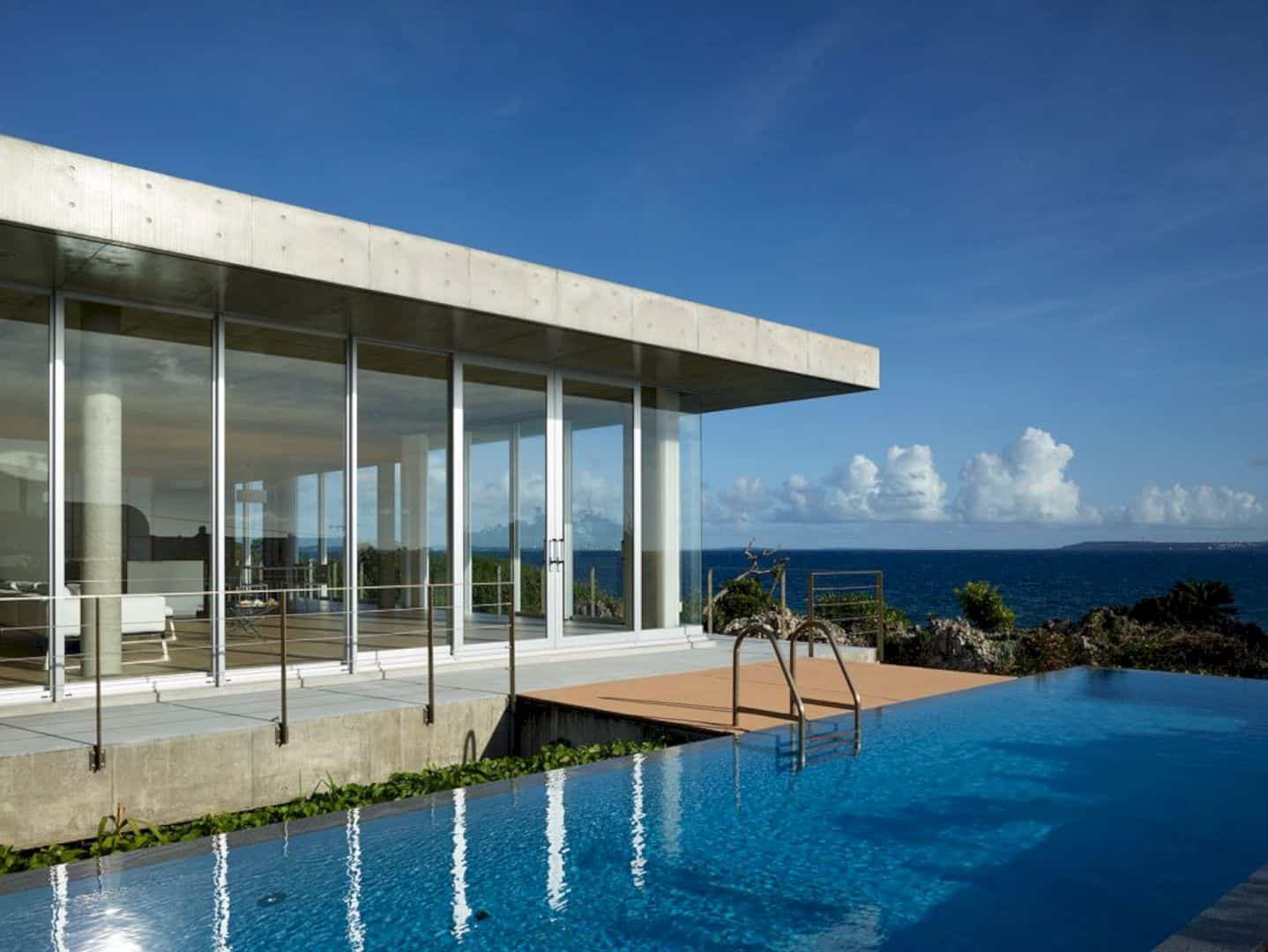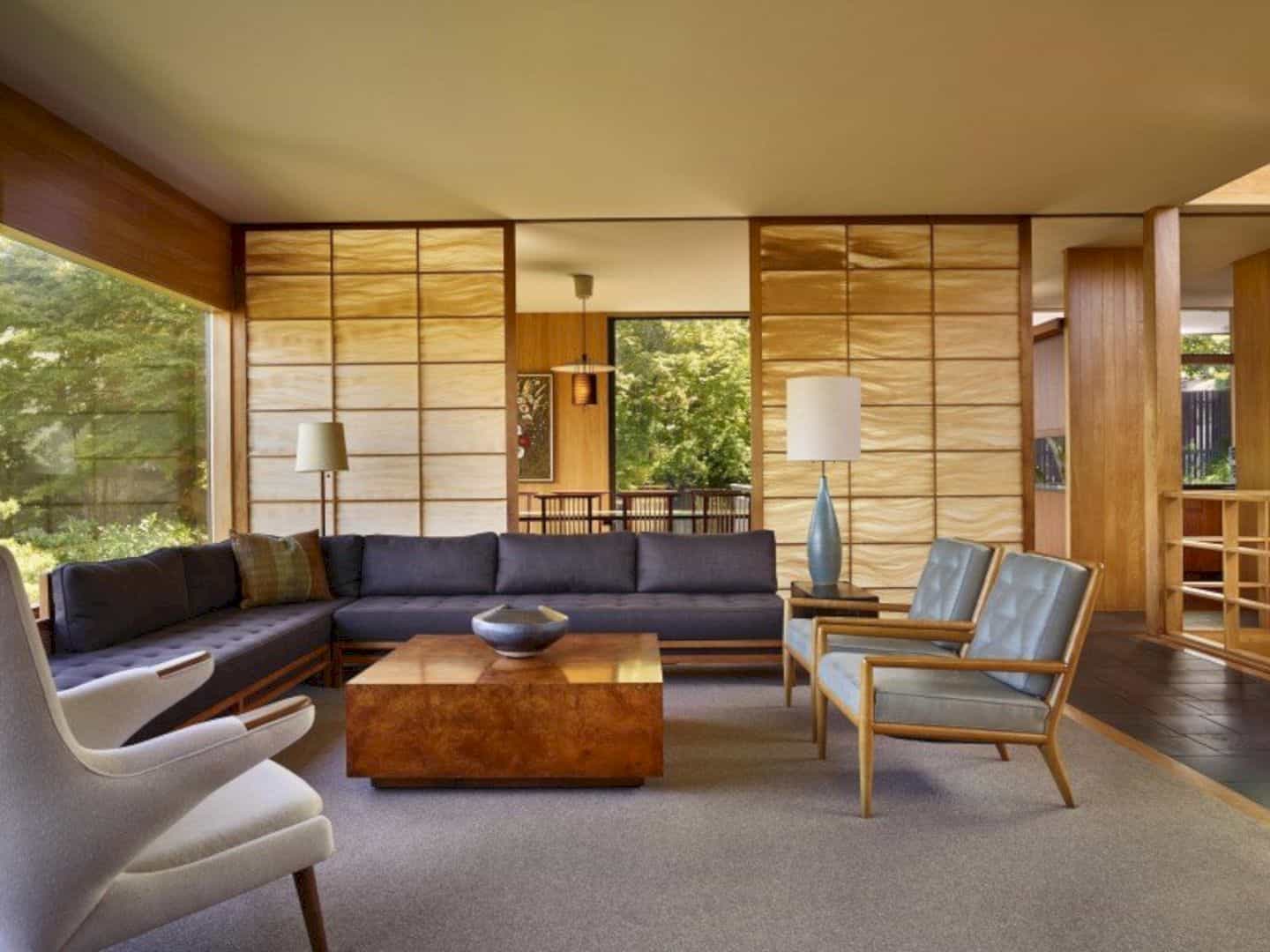Denis Rakaev finished his interior project of White Cottage in 2011. This beautiful cottage is located in Kiev with a 220-meter square. The idea of this interior project is about designing a modern interior combines with a bright atmosphere design. The use of white colors and lightings become an important main key.
Interior
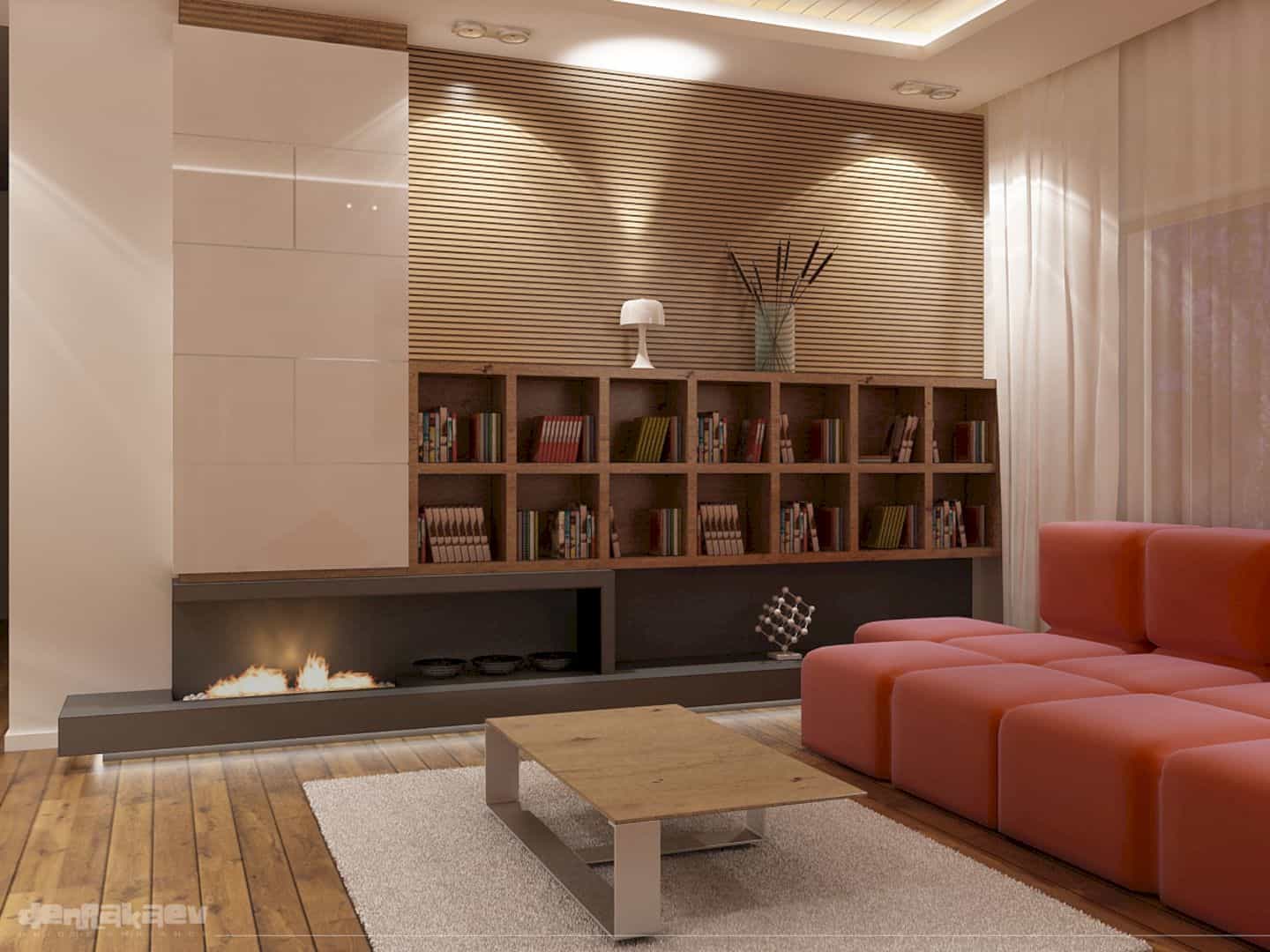
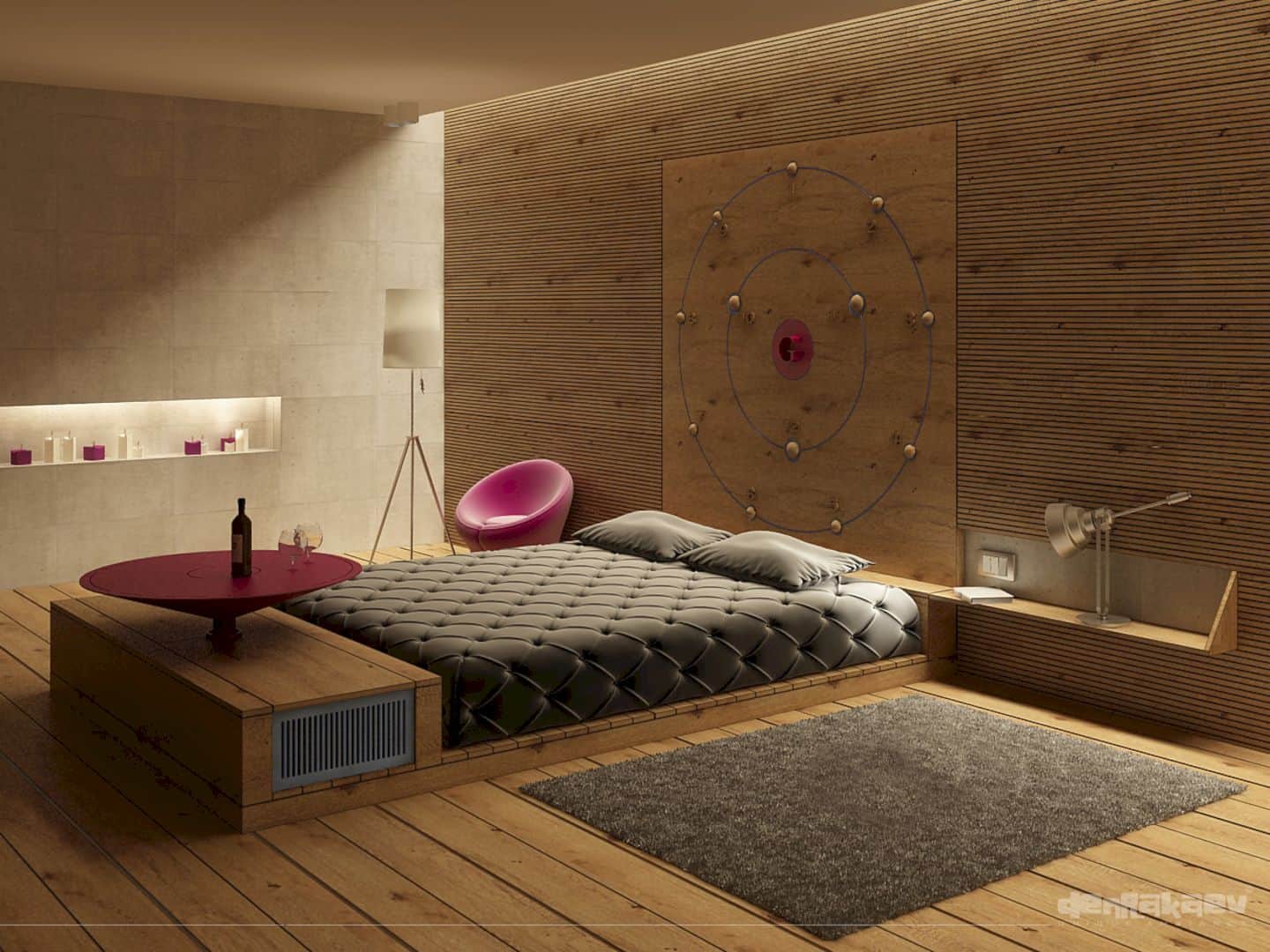
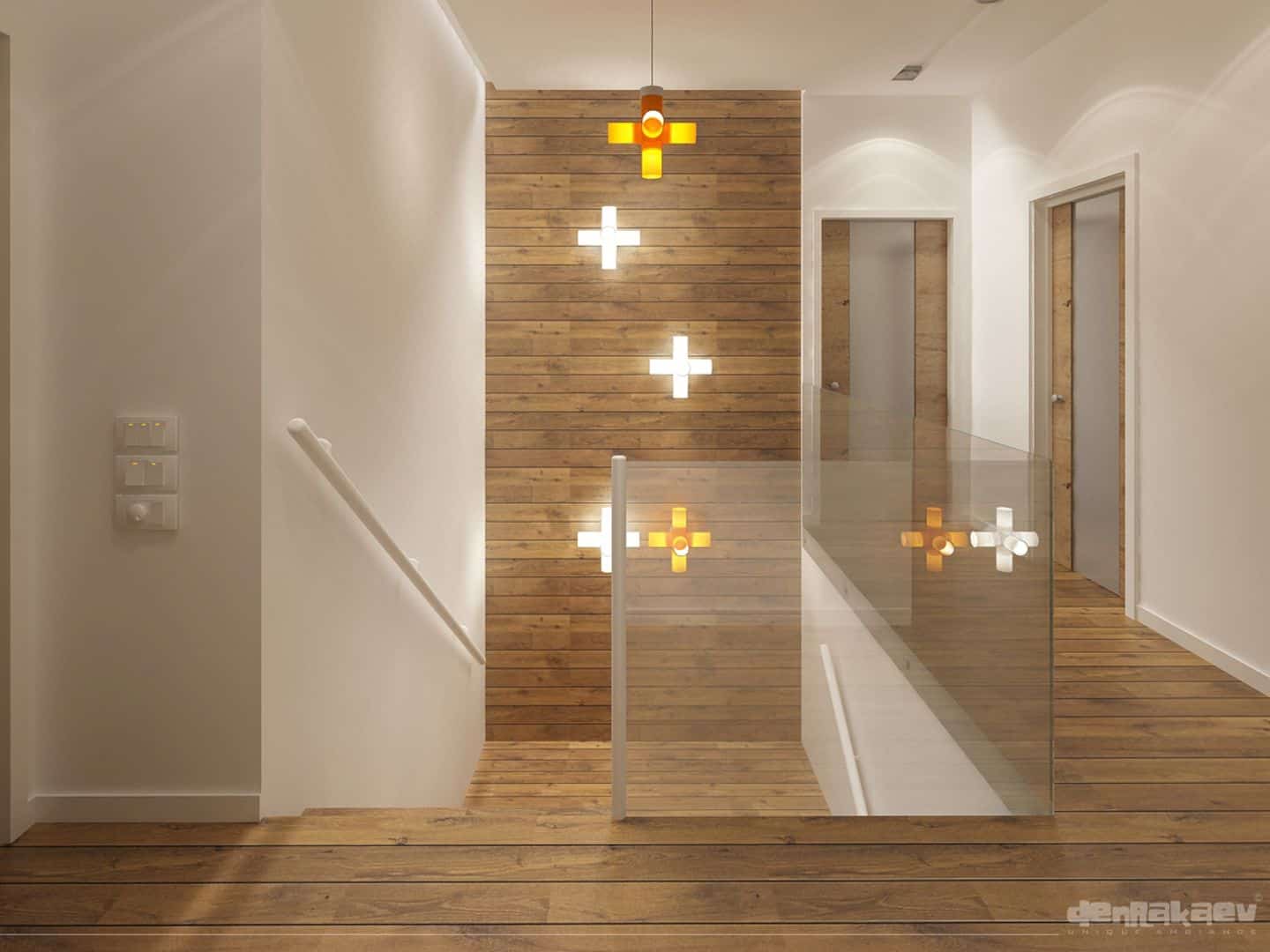
The white walls are mixed and matched with the wooden floor in this cottage. The result can make the modern interior looks soft and also natural. In the upper floor, the use of beautiful small lightings in a unique shape can add more bright atmosphere. It is simple and easy to have.
Rooms
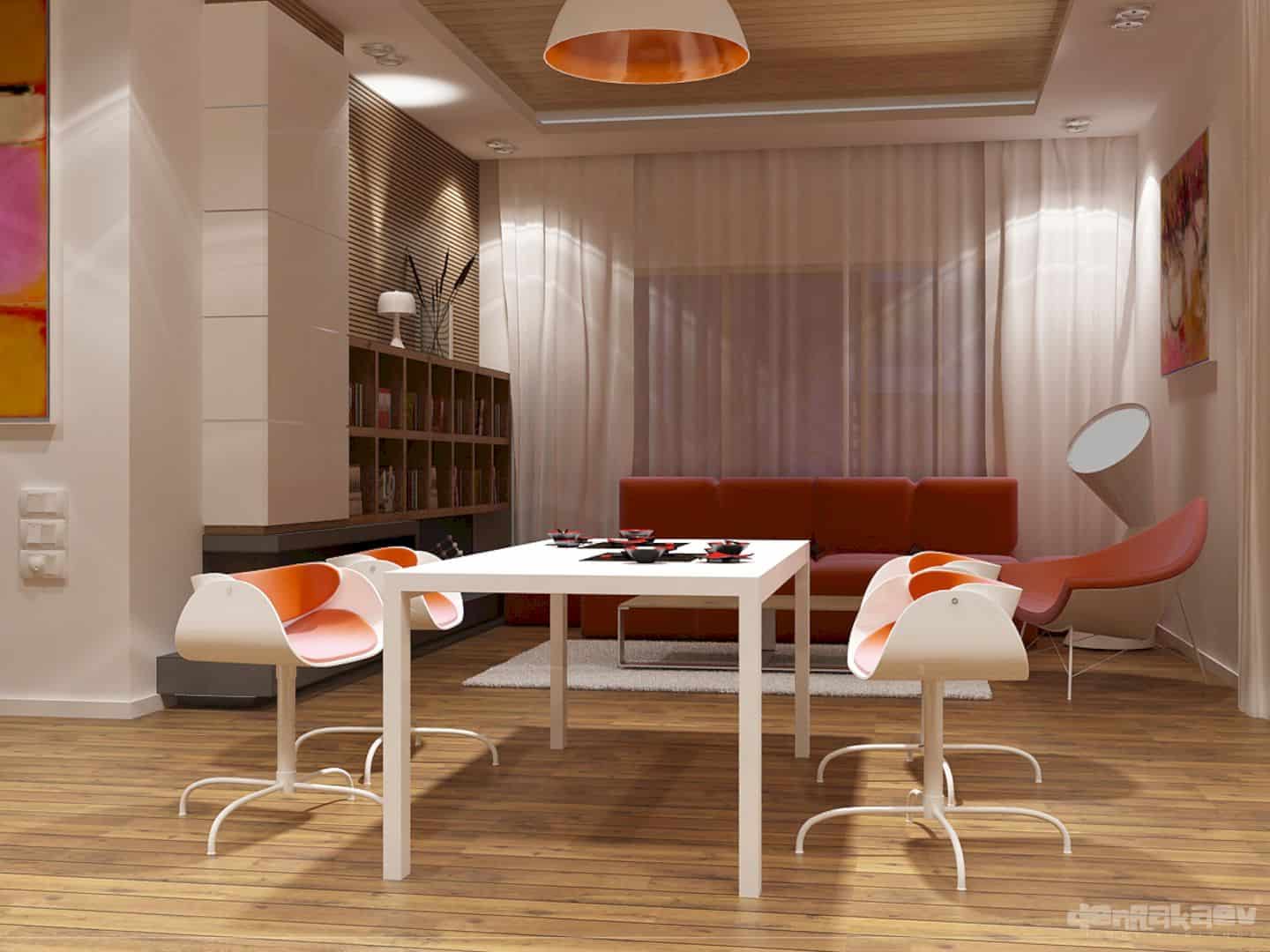
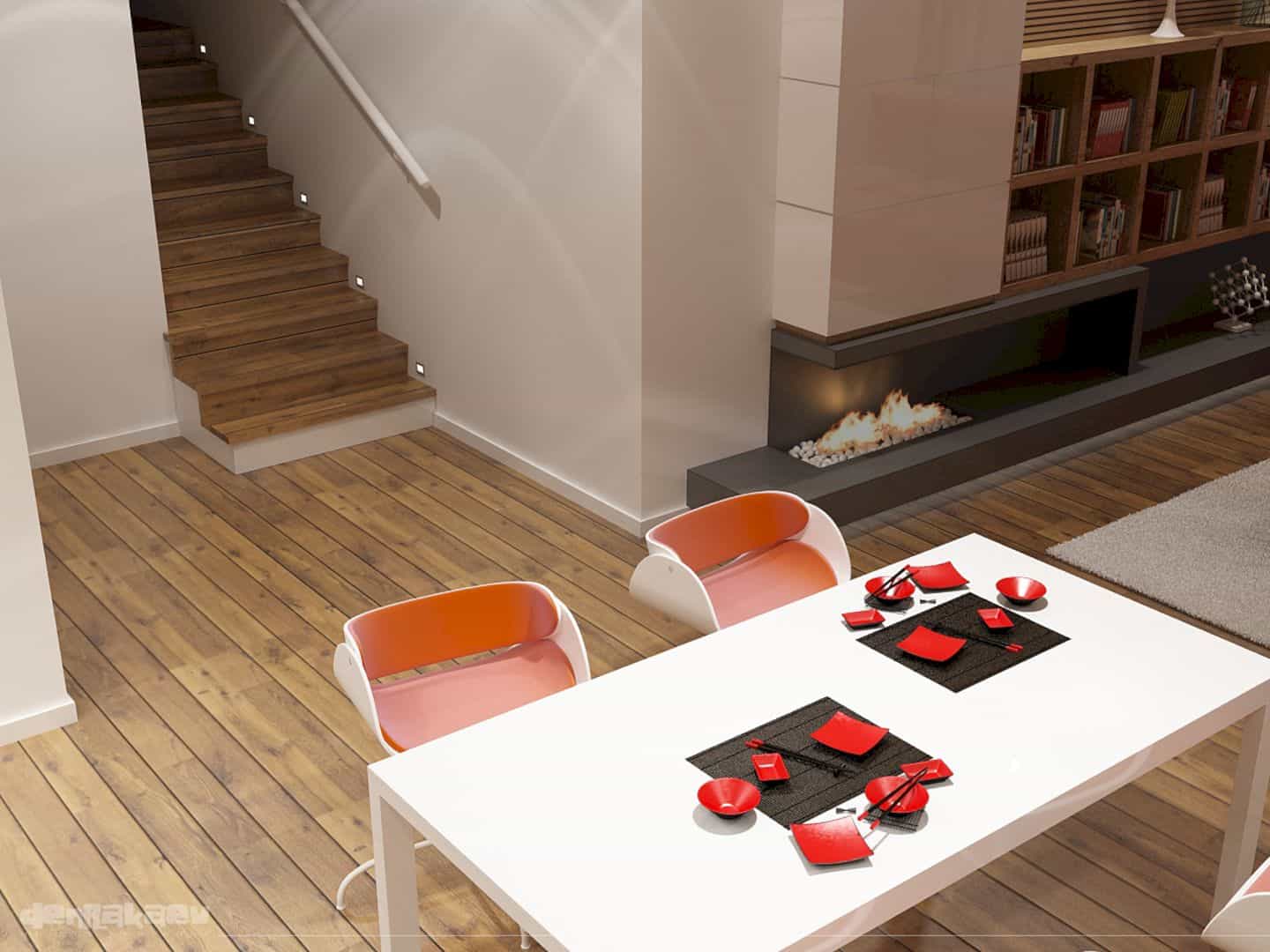
The ground floor of White Cottage has a minimalist area consist of a small dining area with a living room at the corner. The dining area furniture also comes in the same white color design with the wall. In the living room, the storage is placed together next to the small fireplace to warming the room.
Materials
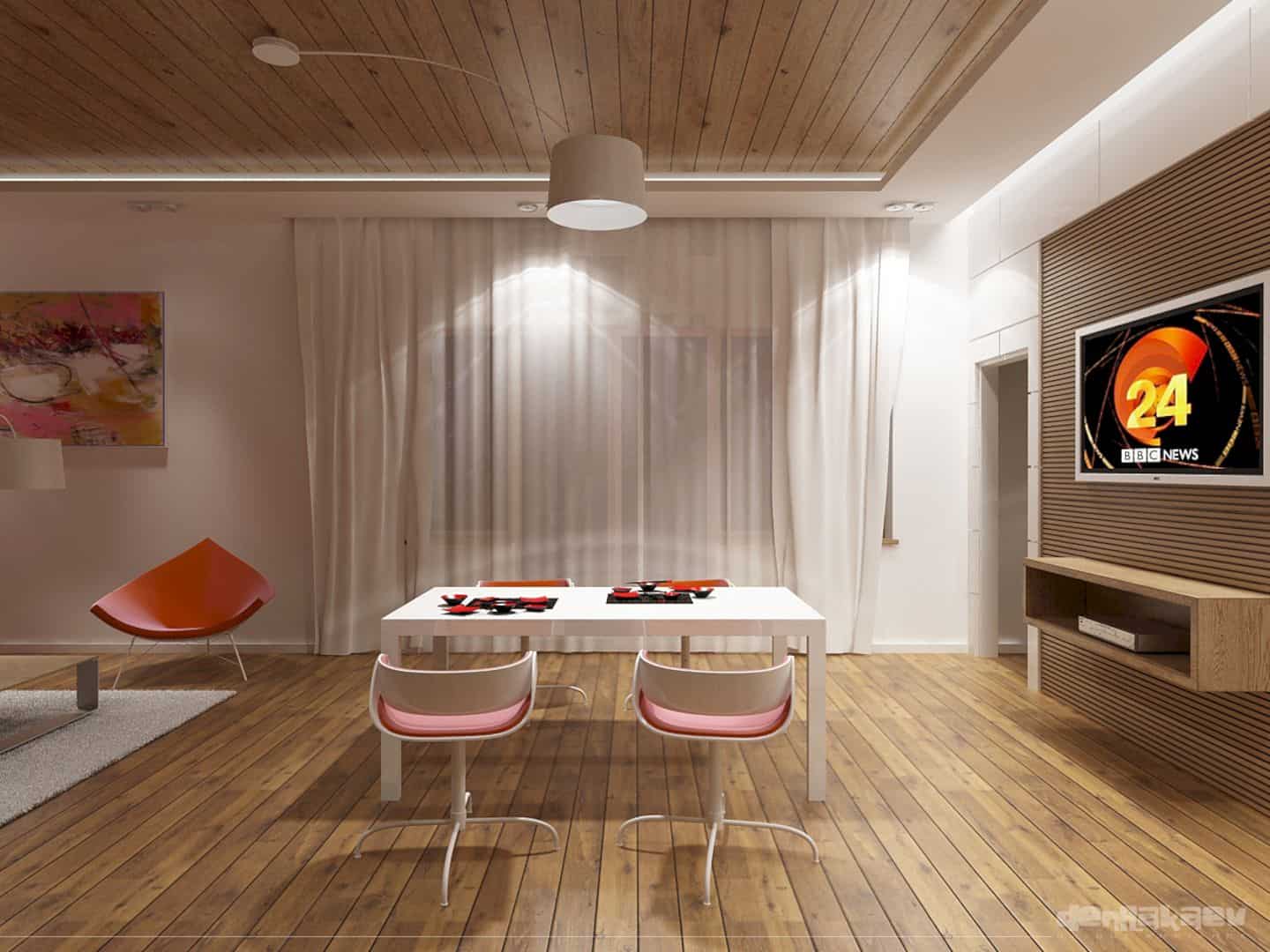
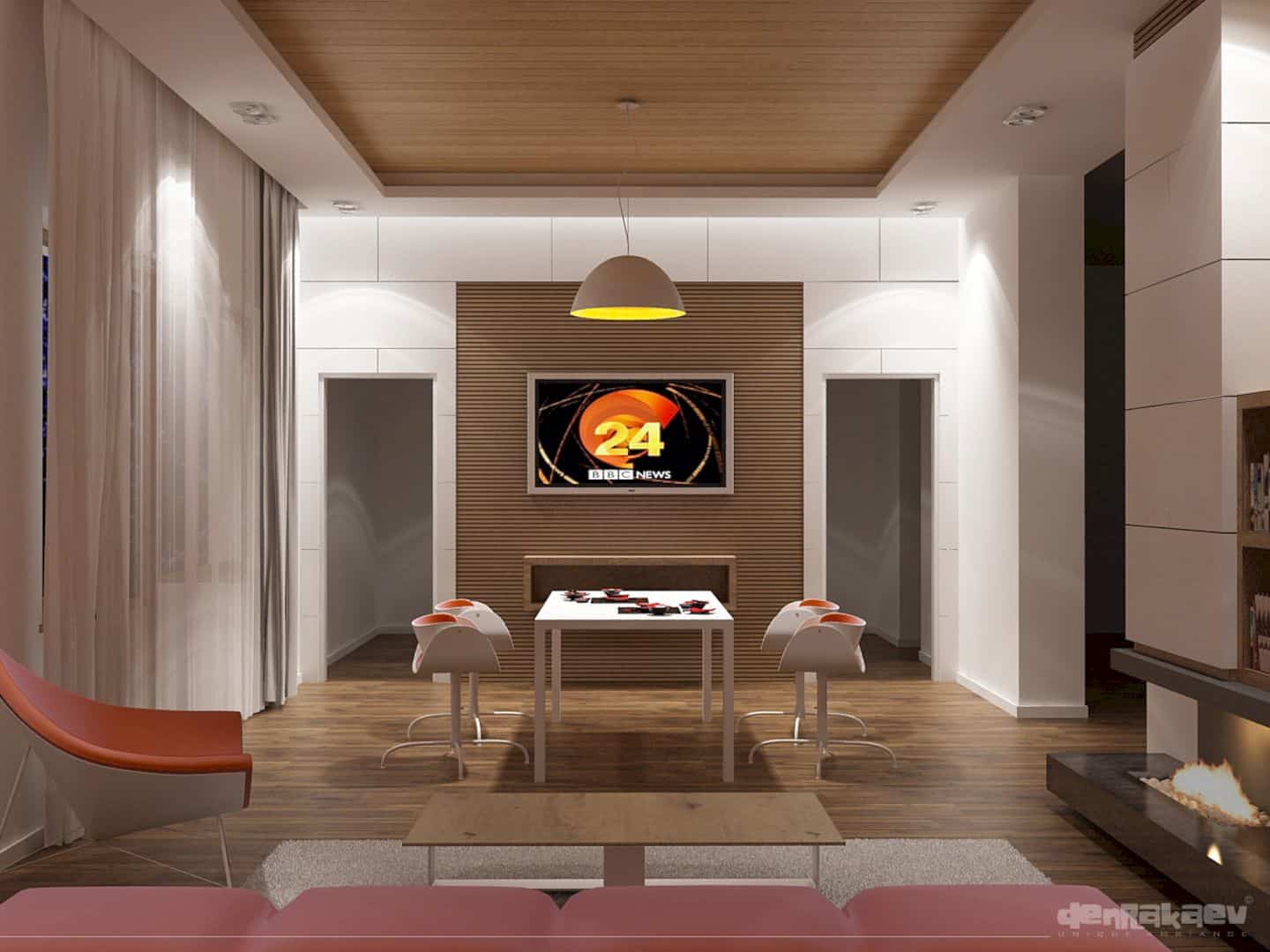
Both the cottage floor and ceiling are designed with the same wooden materials. The walls are made from concrete covered by a cement layer and painted in white. There is also a wooden rack under the wall mounted TV, used as a storage and a room decoration.
Via denrakaev
Discover more from Futurist Architecture
Subscribe to get the latest posts sent to your email.
