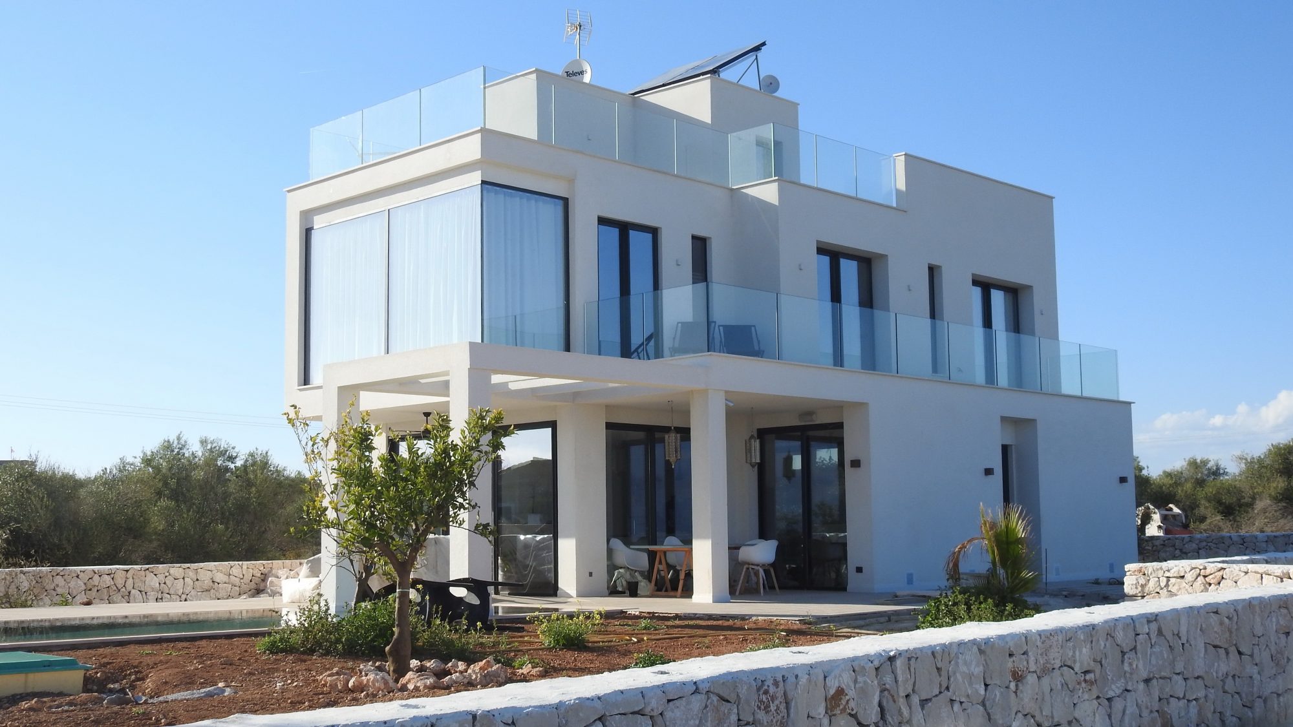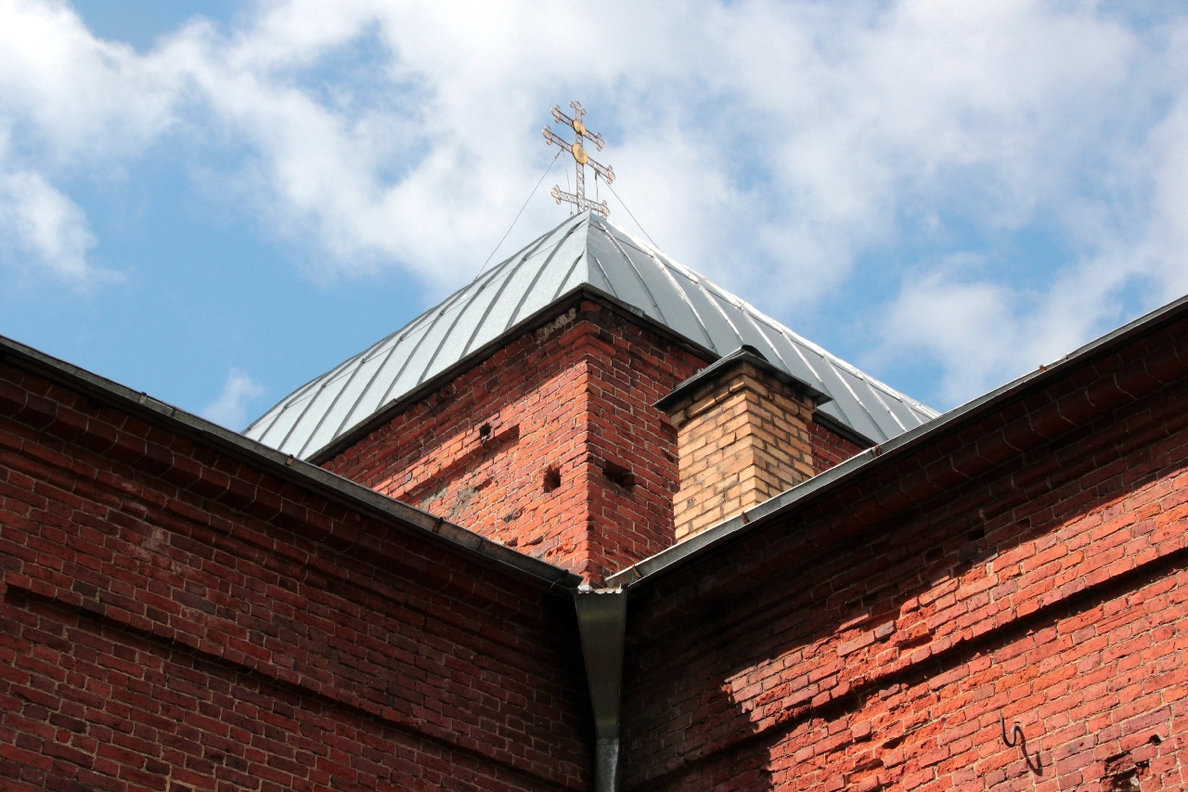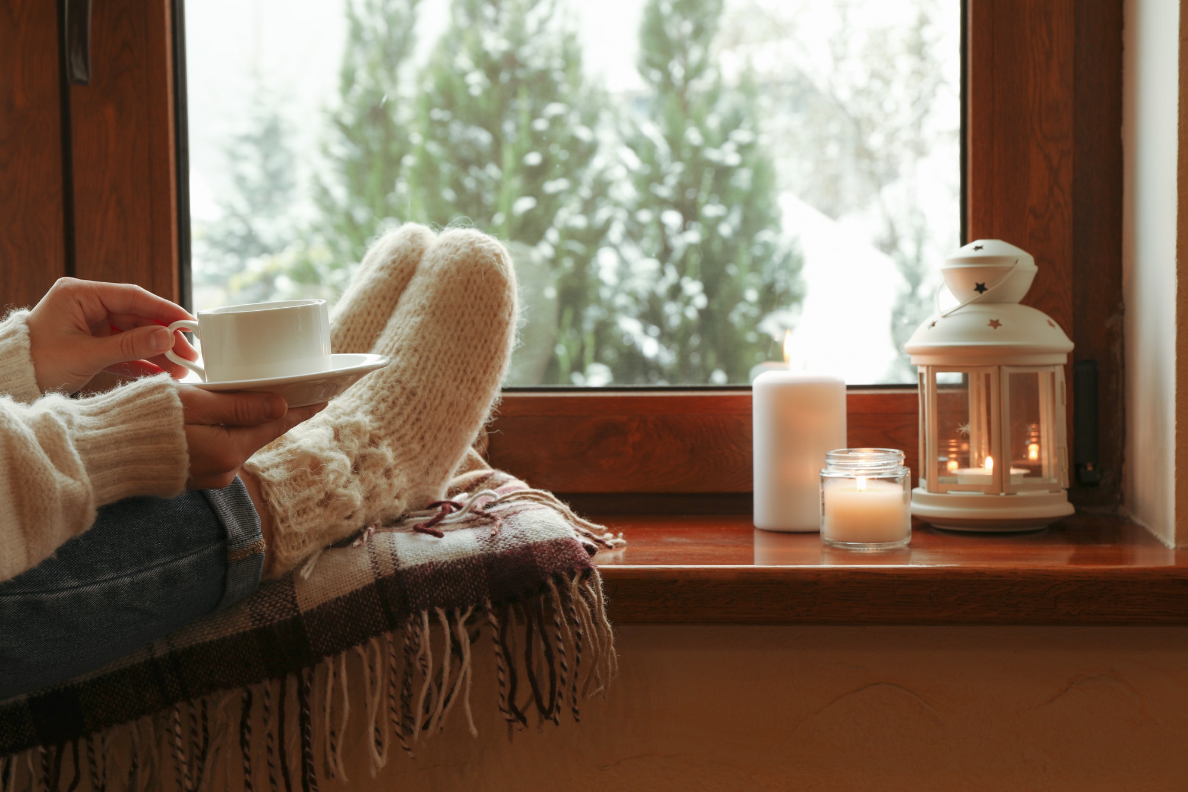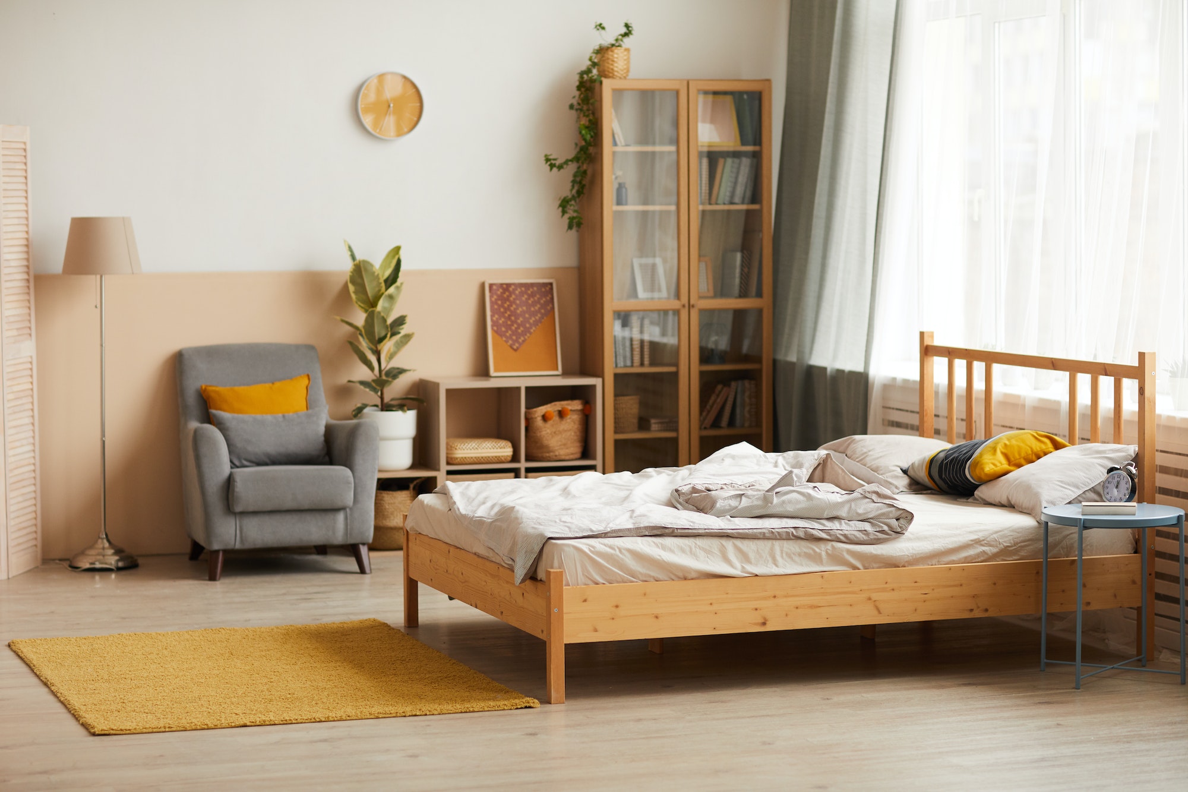Thirty-nine percent of energy-related C02 comes from buildings.
Houses have a large environmental impact, both during building and afterward. It doesn’t have to be this way though. Eco-friendly designs and practices help with conserving the Earth’s vital resources.
Read on for some of the main principles of eco house designs for your next project.
1. Modern Techniques
With many modern building techniques to take advantage of, you can build your home in the most eco-friendly way. Modular construction is one sustainable building method. It allows structures to be built faster, more efficiently, and at a more competitive cost. They can be built in a controlled area with minimal wastage of resources.
With the developments to 3D printing, the future of eco-friendly construction is looking even more promising. The carbon footprint of these developments is much lower than traditional constructions. They are also cheaper to run and produce less waste.
2. Sustainable Materials
An easy way to save money and reduce the environmental impacts of your project. Materials like recycled lumber, glass, and plastic are less damaging than buying new. With advancing technology, new eco-friendly materials like recycled plastic lumber are viable options.
By using sustainable building materials, you can give your projects a lower carbon footprint. They will have better energy efficiency too.
3. Zero Energy
With zero energy construction, the goal is to produce as much energy as the building will use. This will then have a zero net impact on the environment. Zero energy construction involves the following steps:
-
Using renewable energy sources (wind, solar, etc).
-
Air ventilation systems which take pollutants from the air.
-
Higher-quality insulation materials that reduce leaking air and noise.
You can even generate more energy than you use!
4. Passive Design
Passive design uses the local climate to maintain comfortable temperatures in your home. Around 48 percent of household energy use is for heating and cooling. Passive design can reduce this to almost zero.
Eco house design allows for a northern aspect where possible, which makes use of the sun. Appropriate use of shading and overhangs reduce sun exposure in the summer. In winter though, it allows for the sun to penetrate deeper into your home.
Elements like thermal insulation help to keep temperatures stable. Double or triple glazing will also help with this.
5. Durability
Sustainable construction also focuses on building homes that last. It also involves working to improve the durability and resilience of a building. With the weather becoming more extreme, structures need to be designed with resilience in mind.
Longer lasting structures are a growing importance in architecture and construction. Using durable materials have a longer life expectancy. They also create less waste and have a lower environmental impact during demolition and disposal.
Your Eco House Designs
As you can see, there are a few principles that you should consider when planning your new eco house designs.
With modern techniques and low energy usage, you can build a home that has a tiny impact. It could even create more energy than it uses!
Discover more from Futurist Architecture
Subscribe to get the latest posts sent to your email.



