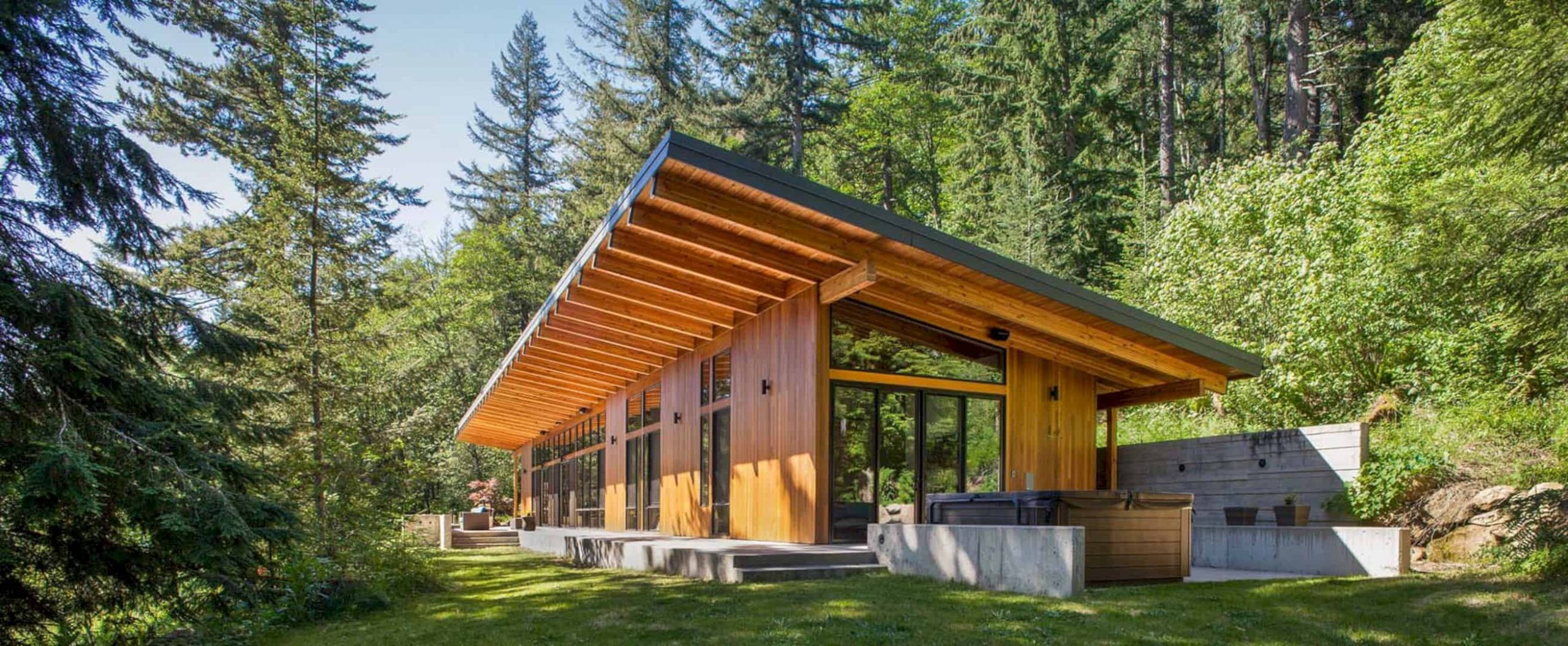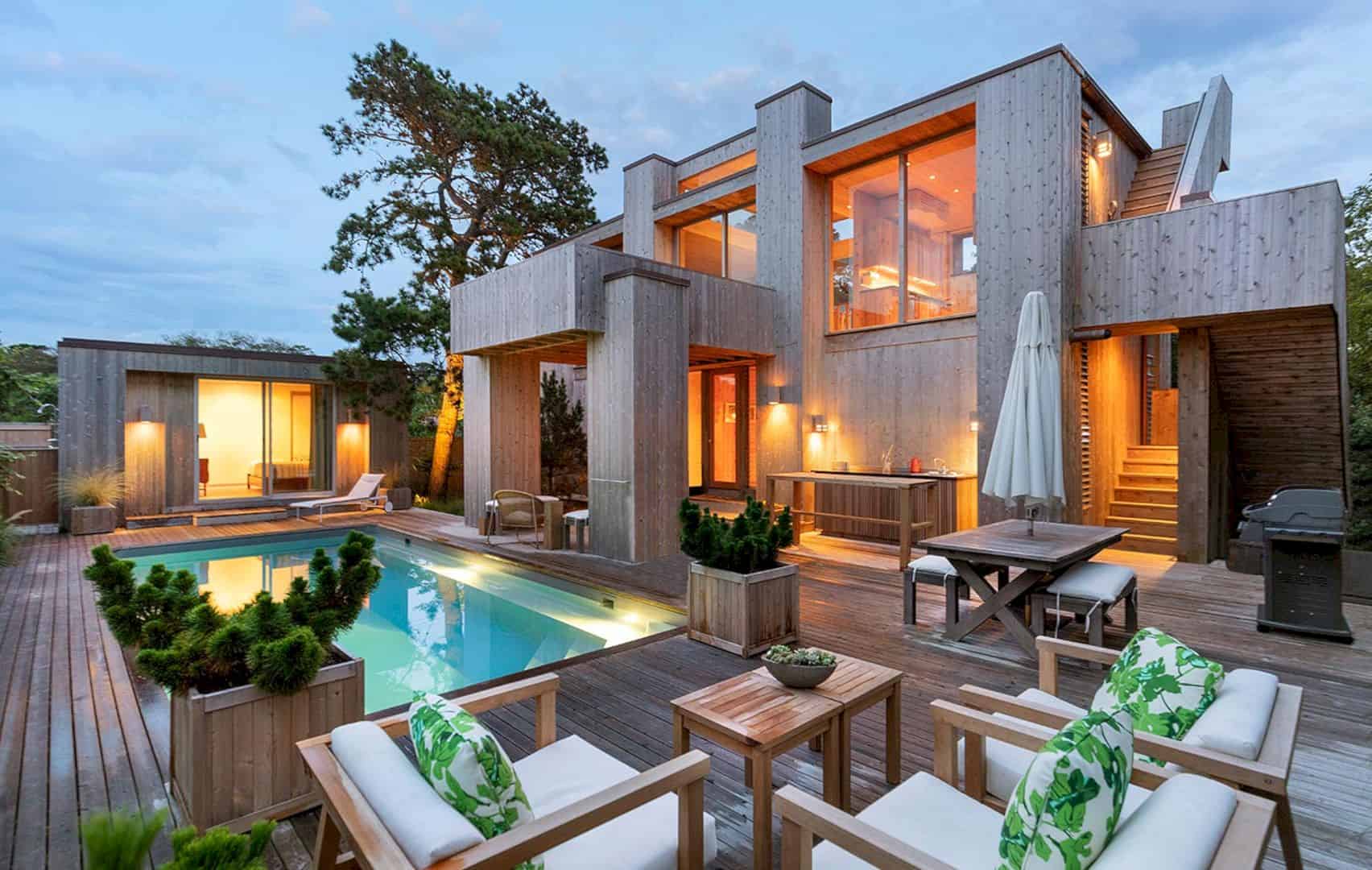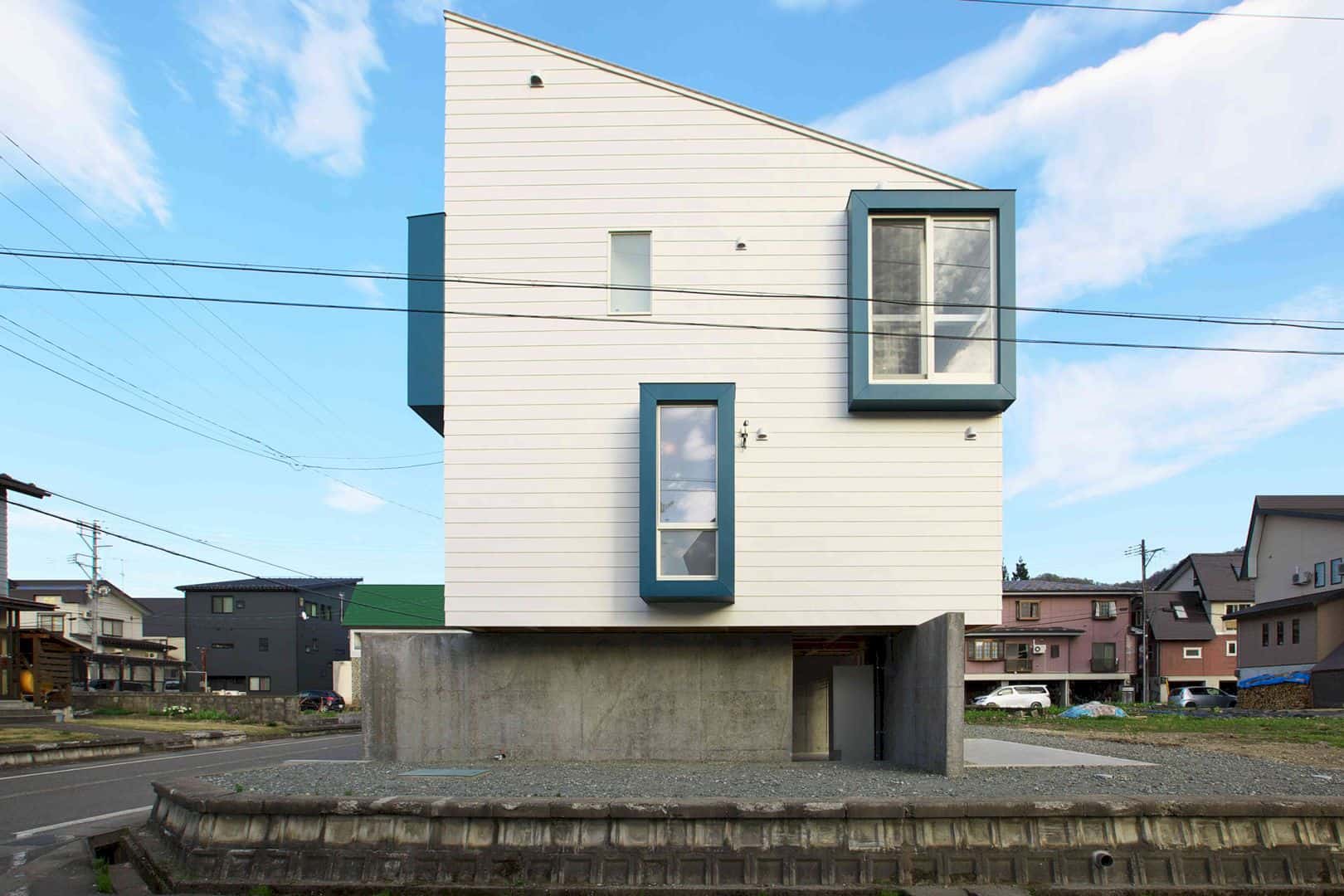Located in Warsaw, this classic apartment is an old building of 1954. Widawscy Studio designs the spaces with a minimalist and Scandinavian interior design that can provide pleasure and comfort living place. The project of Kamienica Warszawa interior is completed in 2014 with a continuous interior design from the previous owner.
Interior
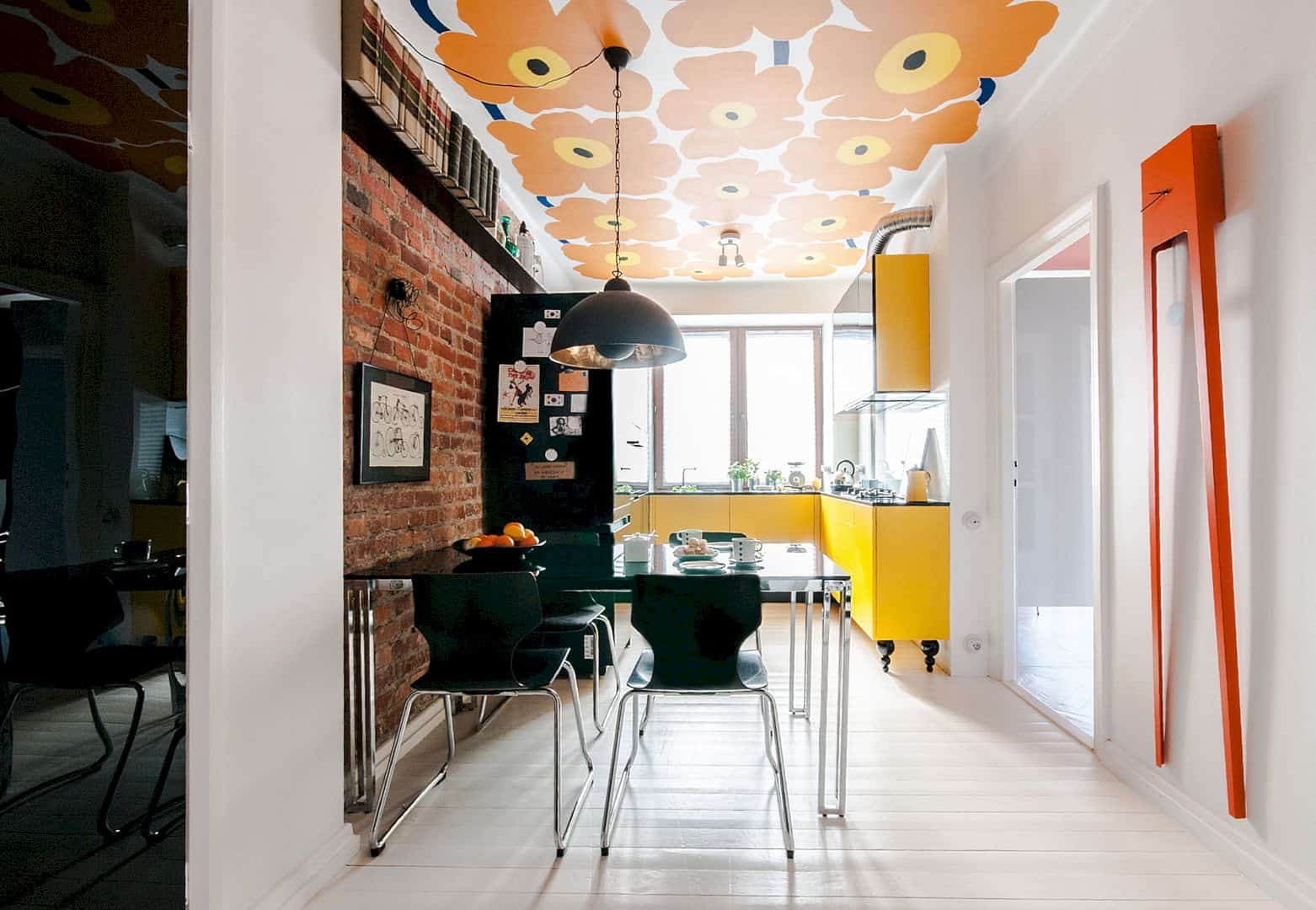
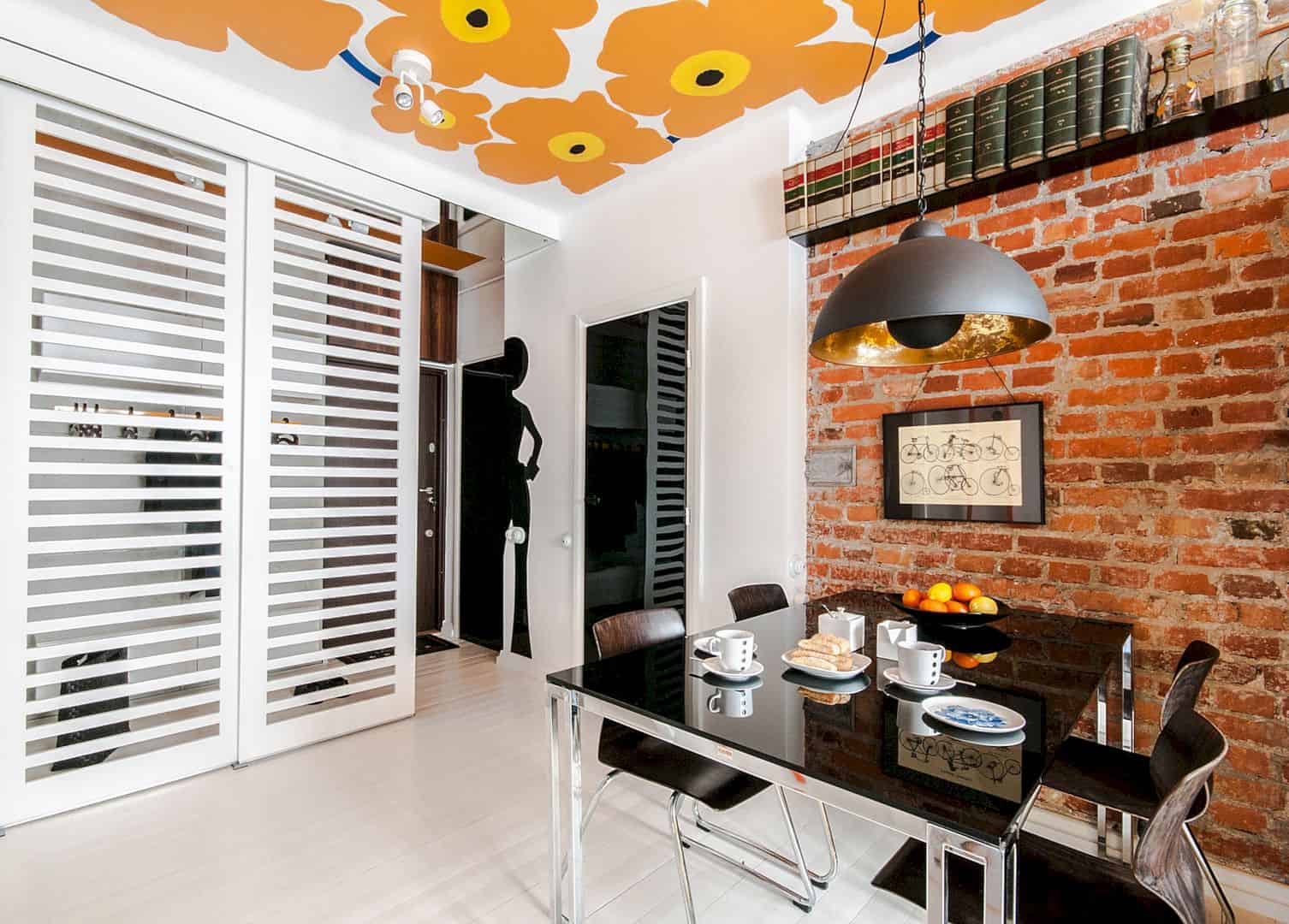
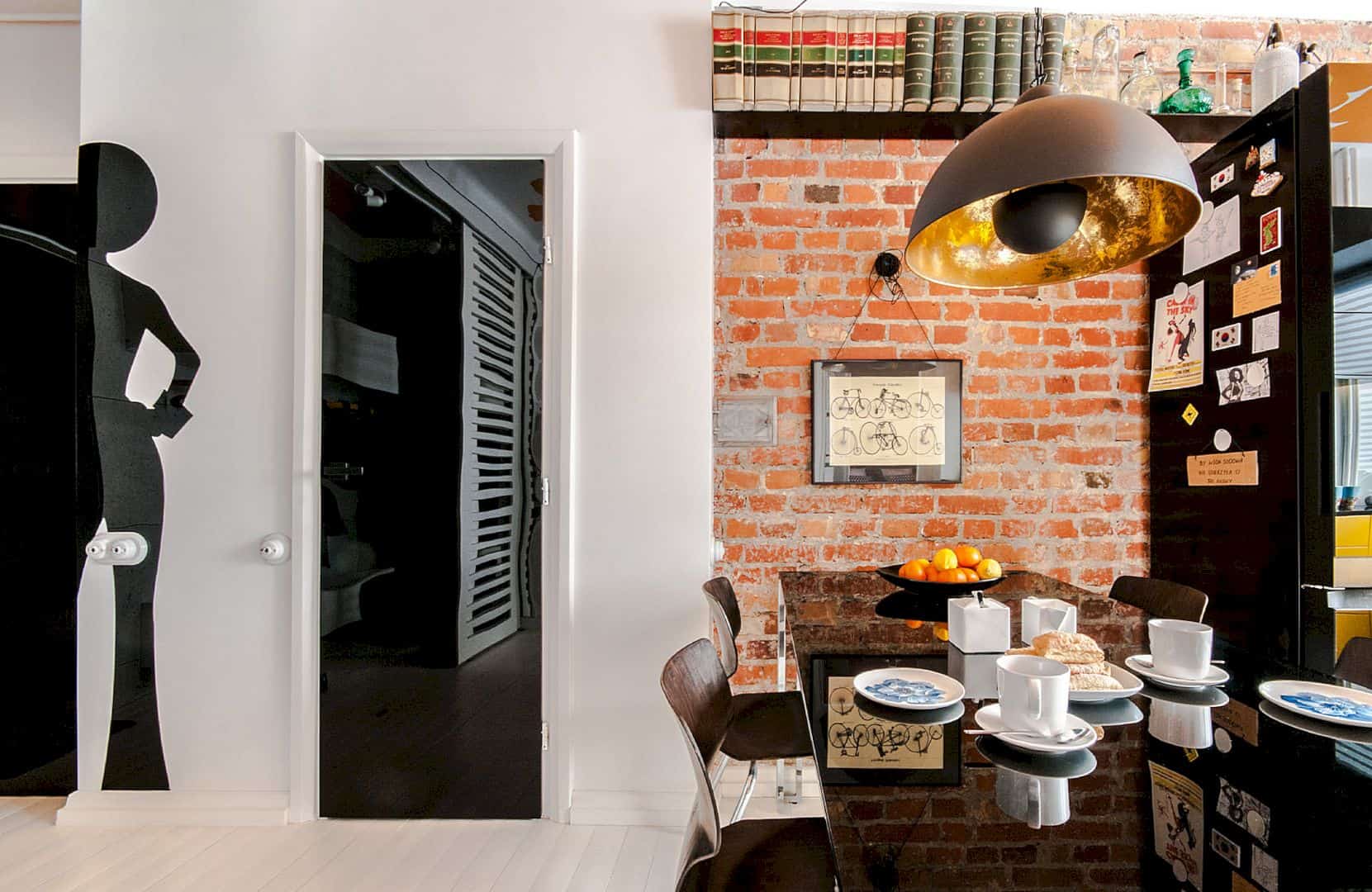
The minimalist and Scandinavian interior design are inspired by the 60’s design. The Scandinavian style is made in a classic style with the wooden floors painted white. The interior is also full of lights with remarkable colors.
Colors
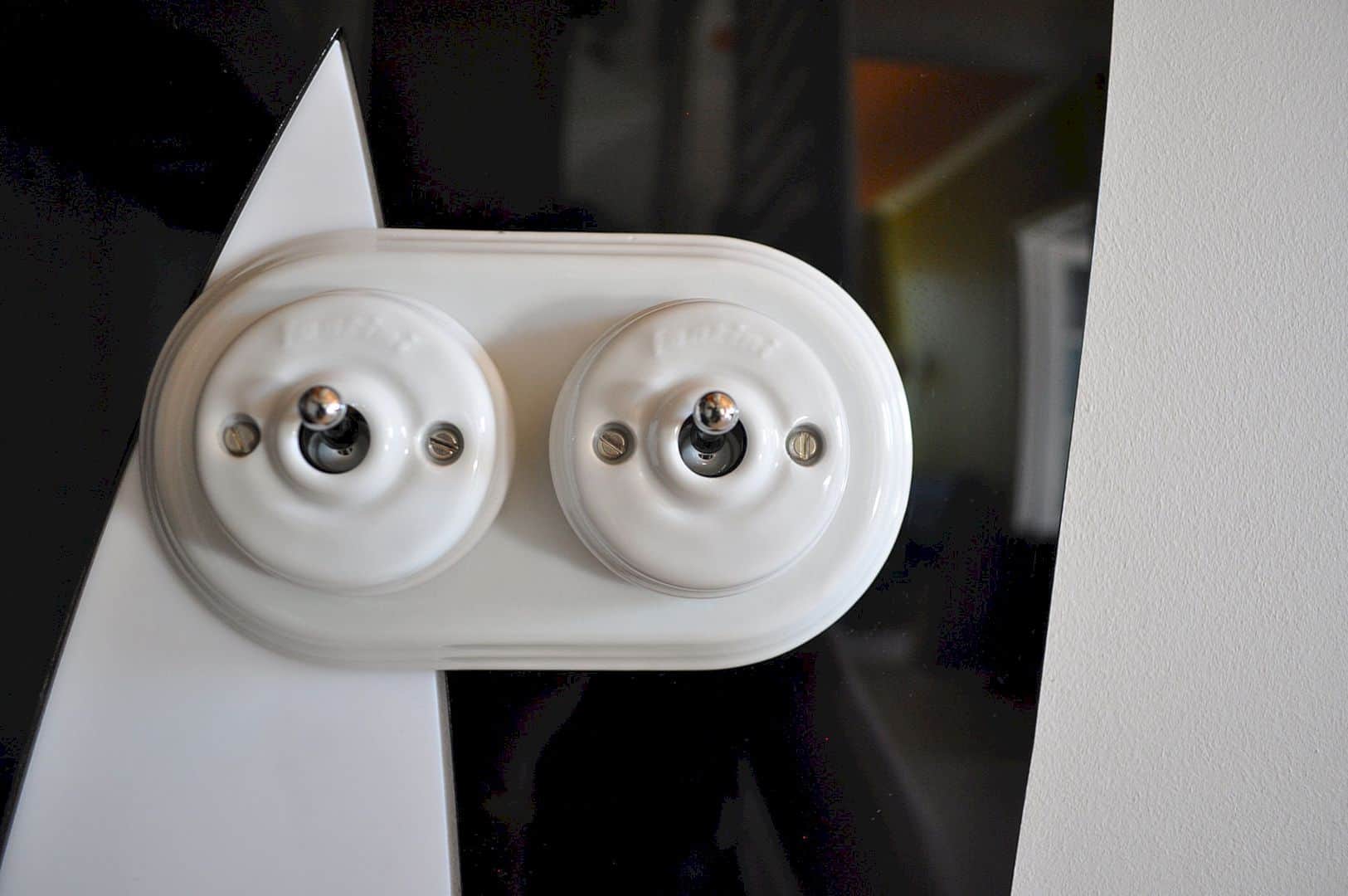
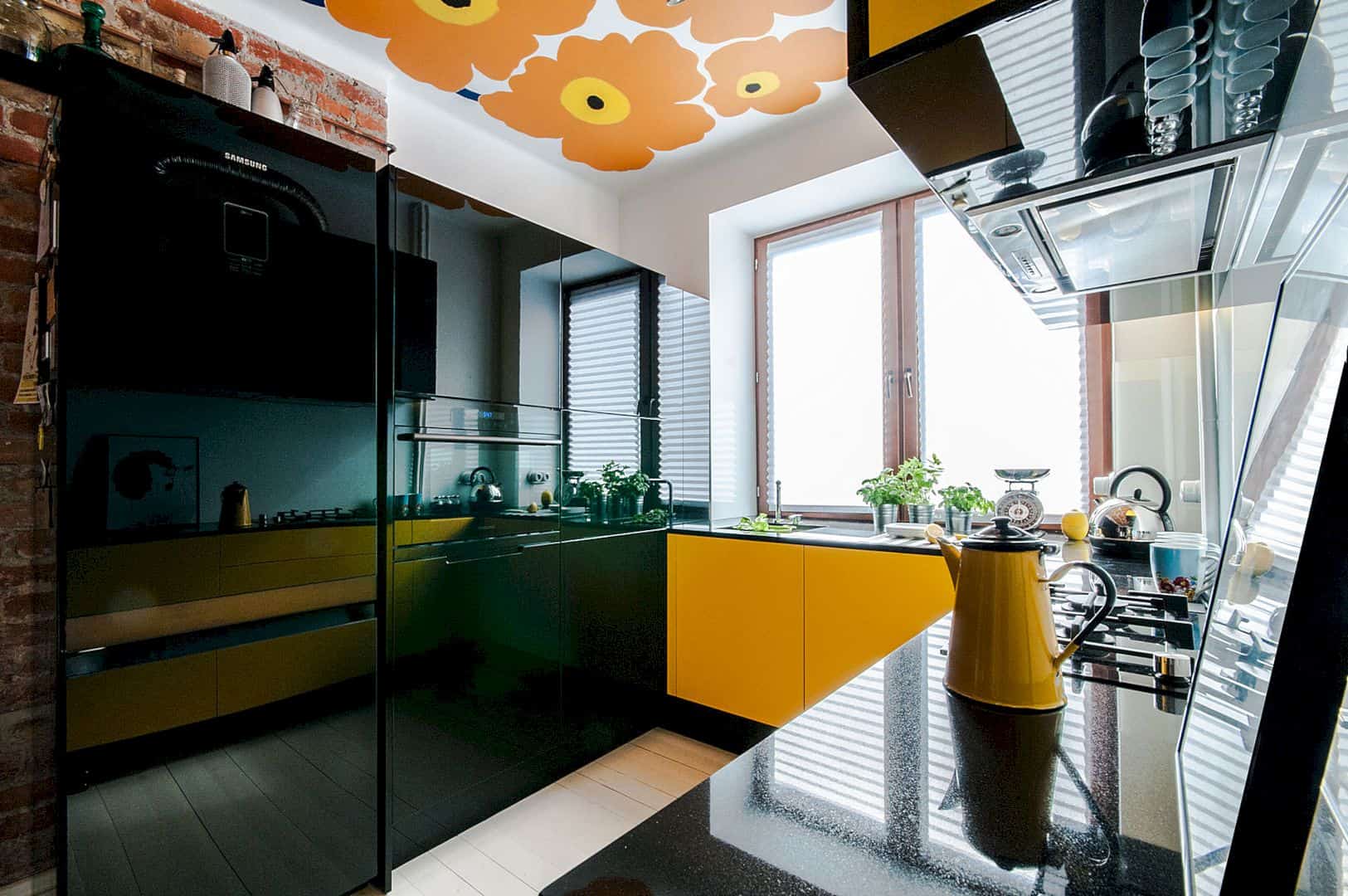
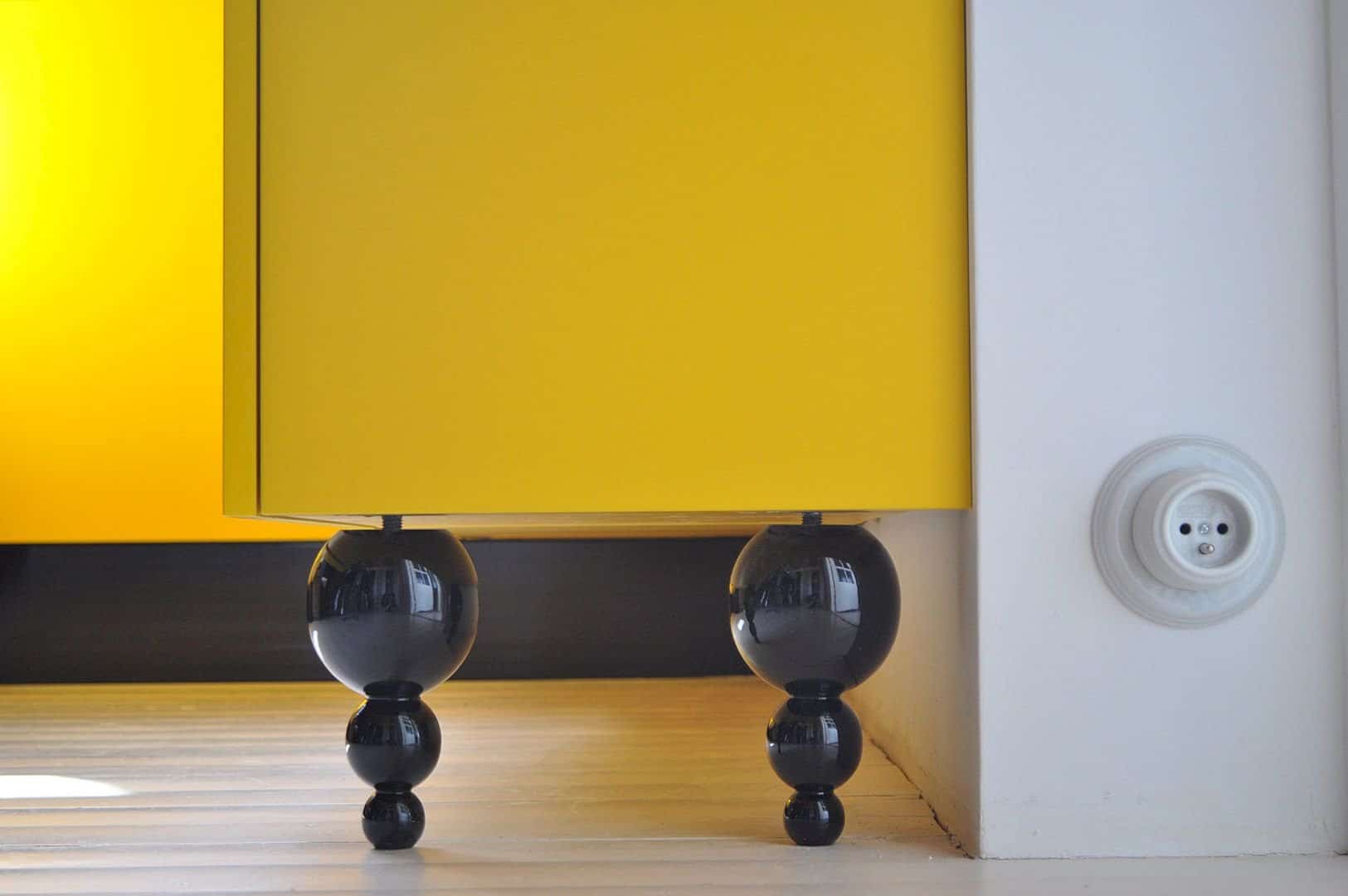
All color elements in this classic apartment can expand the whole spaces and introduce the lights well. The owner really loves to have colorful designs, especially in the living room, bedroom, and the tiles in the toilet and bathroom.
Rooms
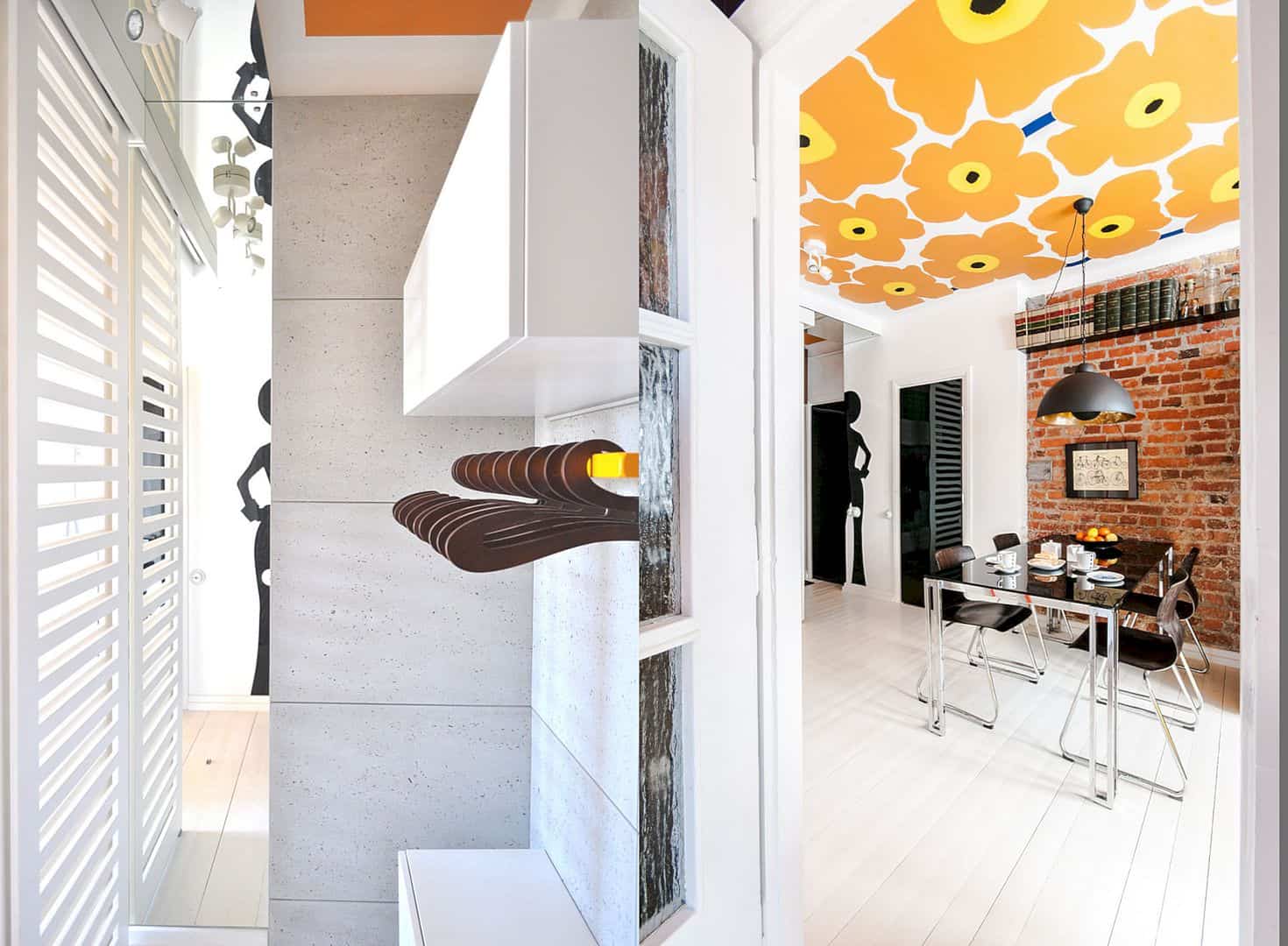

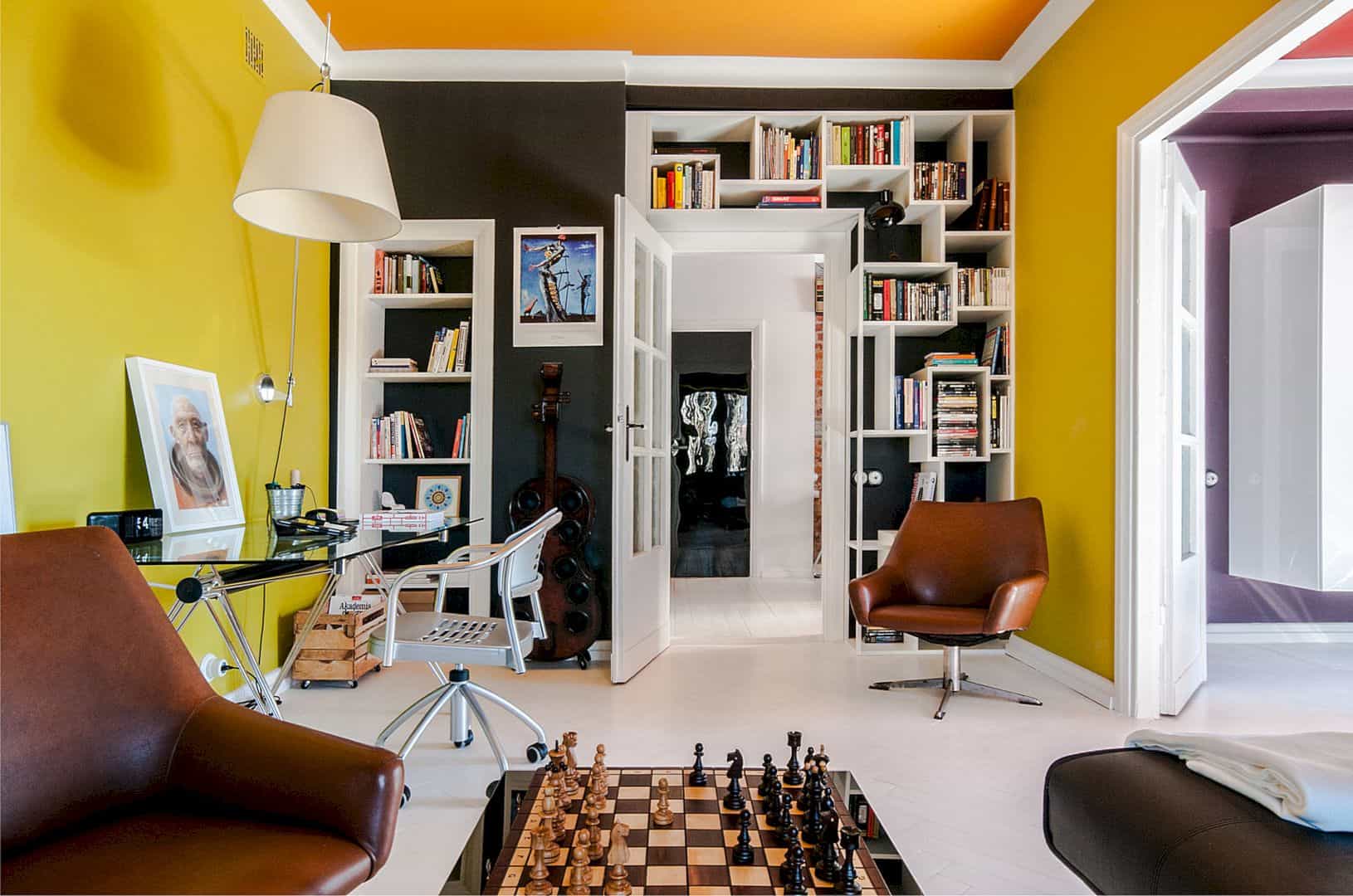
The architect uses white sliding, open work, and white panels to separate the dining area and kitchen. They also create a free zone with a coathanger and shoe lockers. Both the kitchen and dining area have the 60’s style based on its two main colors, yellow and orange with a contrast look of white and black.
Materials
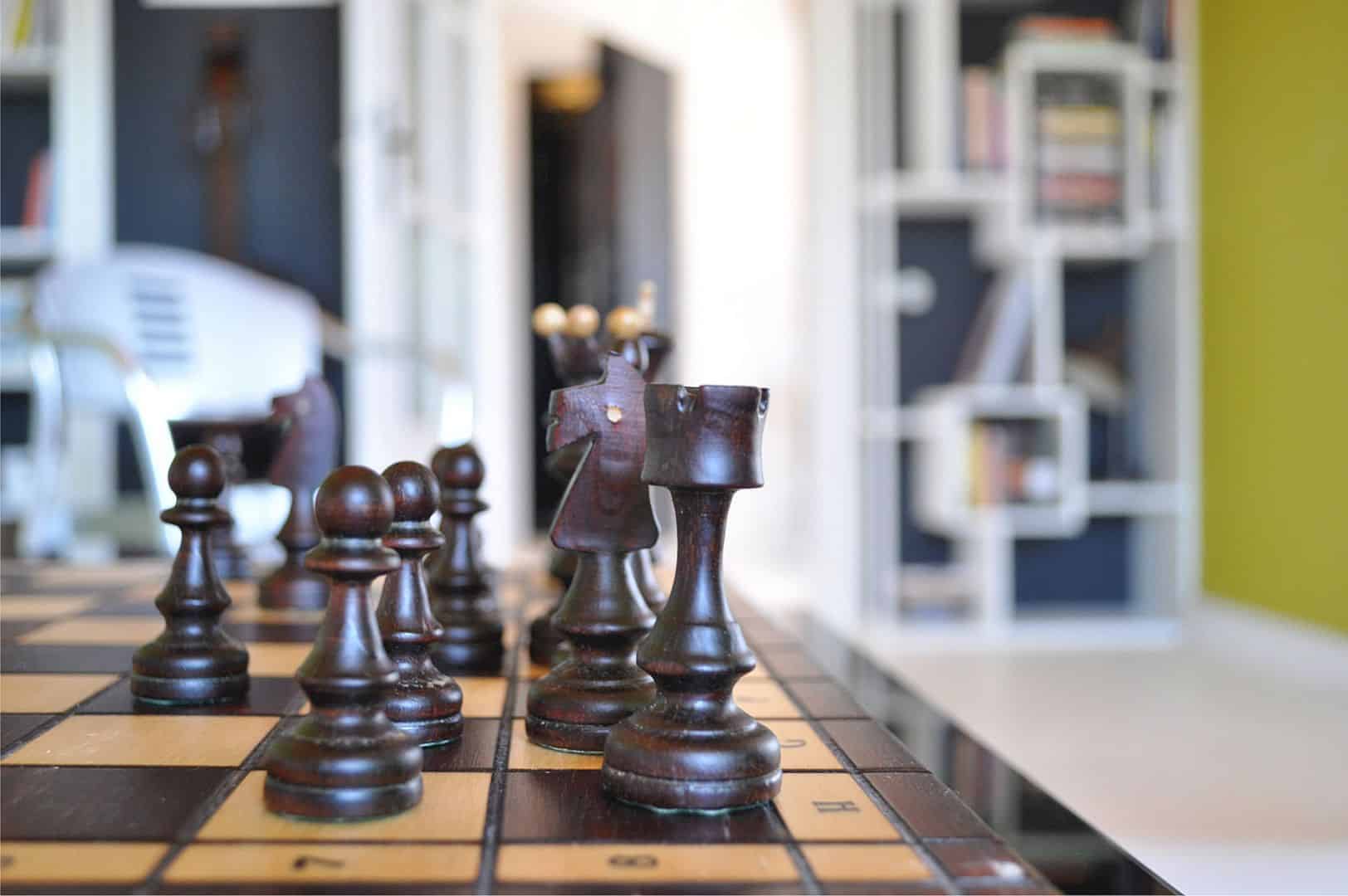
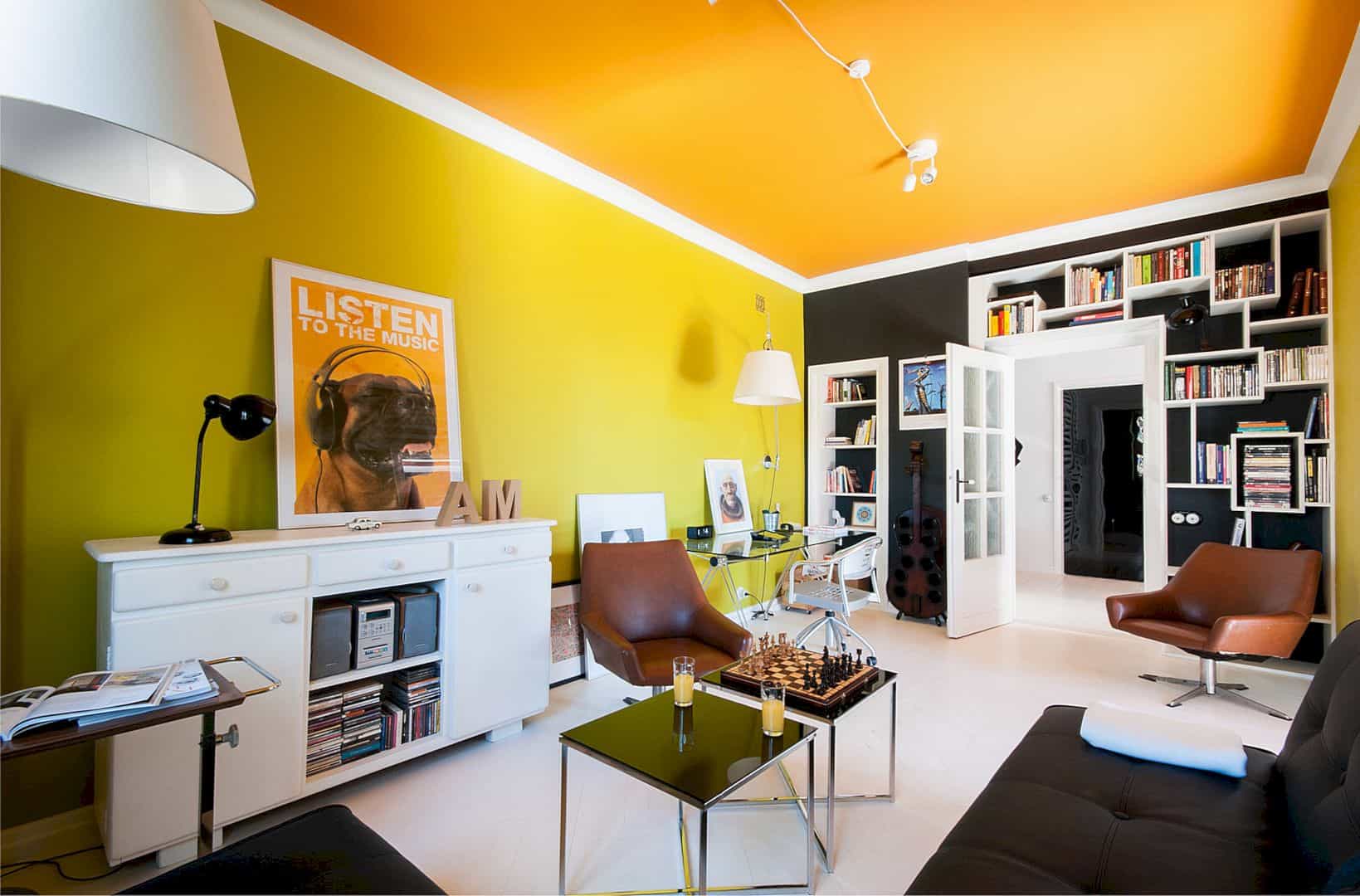
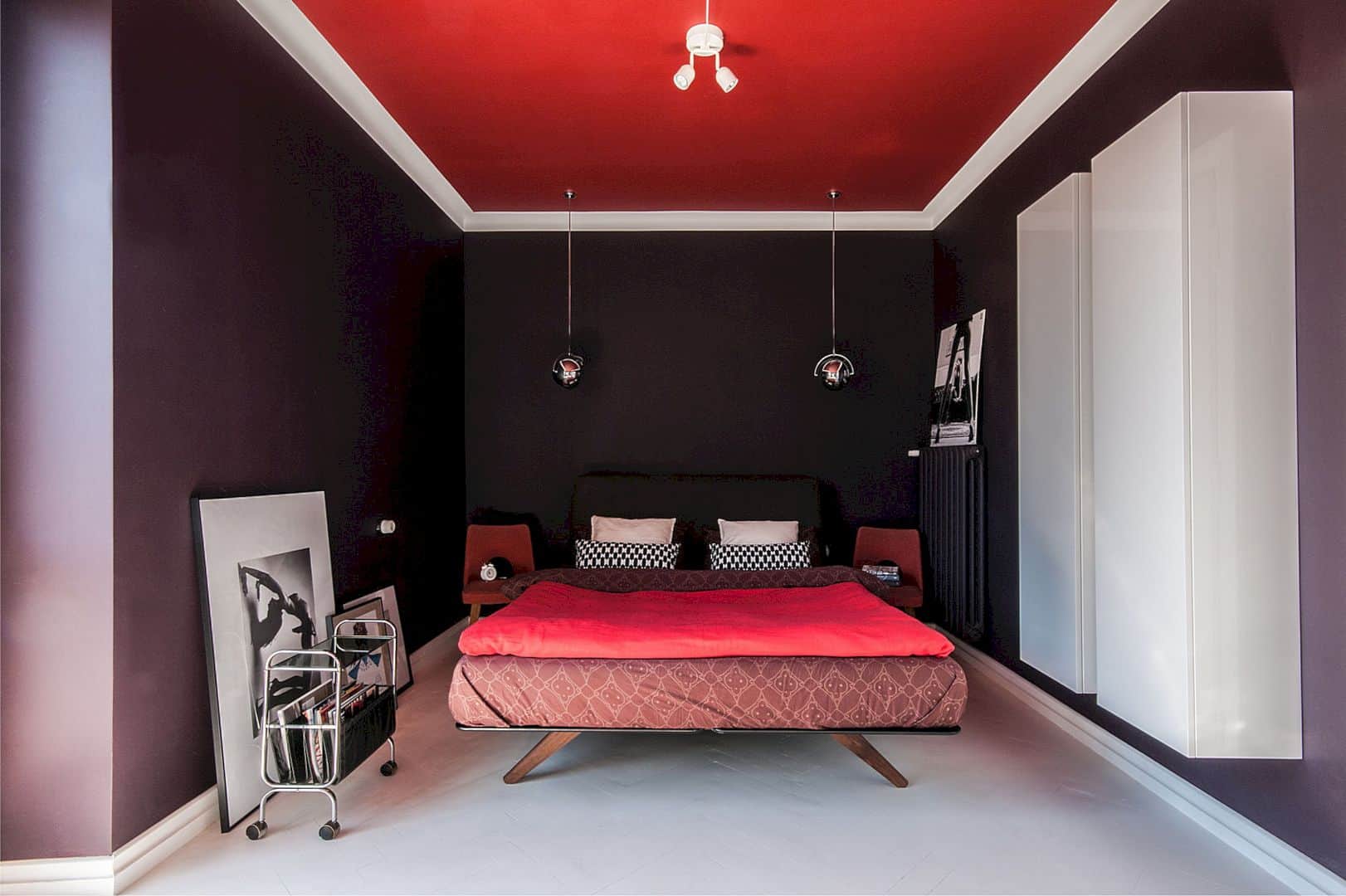
The strong accent of the minimalist and Scandinavian interior is supported by the use of some materials, including the concrete and mirror on the ceiling beam. The floral design painted on the ceiling is inspired by a finish design brand called Marimekko.
Details
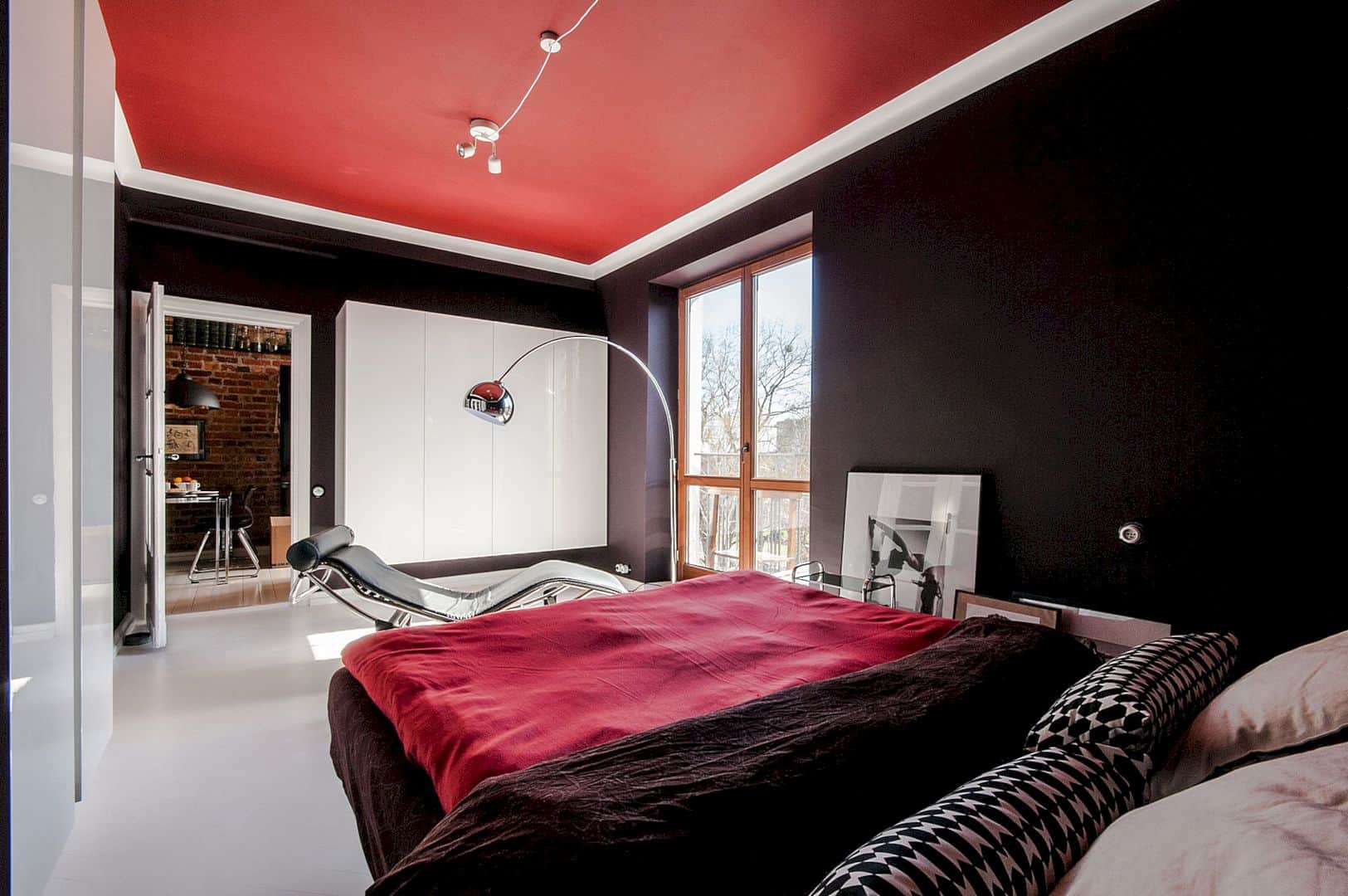
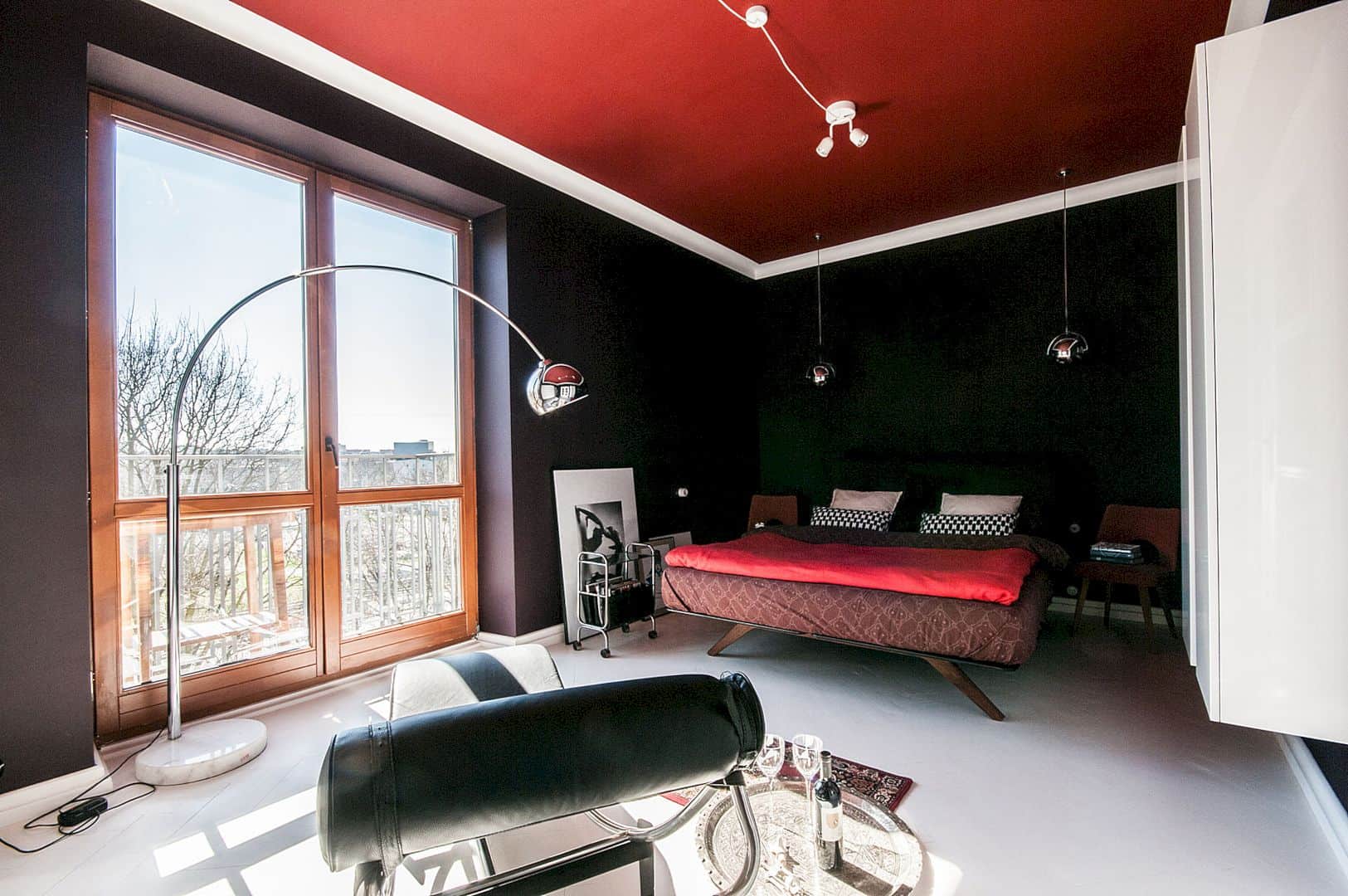
In the bedroom, the original colors are combined together with the scarlet red and dark chocolate, creating a unique character. The 60’s style is shown by the bed and seats. The bright atmosphere comes from the white cabinets of the wall and a small balcony with a wood-framed window.
Via widawscy
Discover more from Futurist Architecture
Subscribe to get the latest posts sent to your email.
