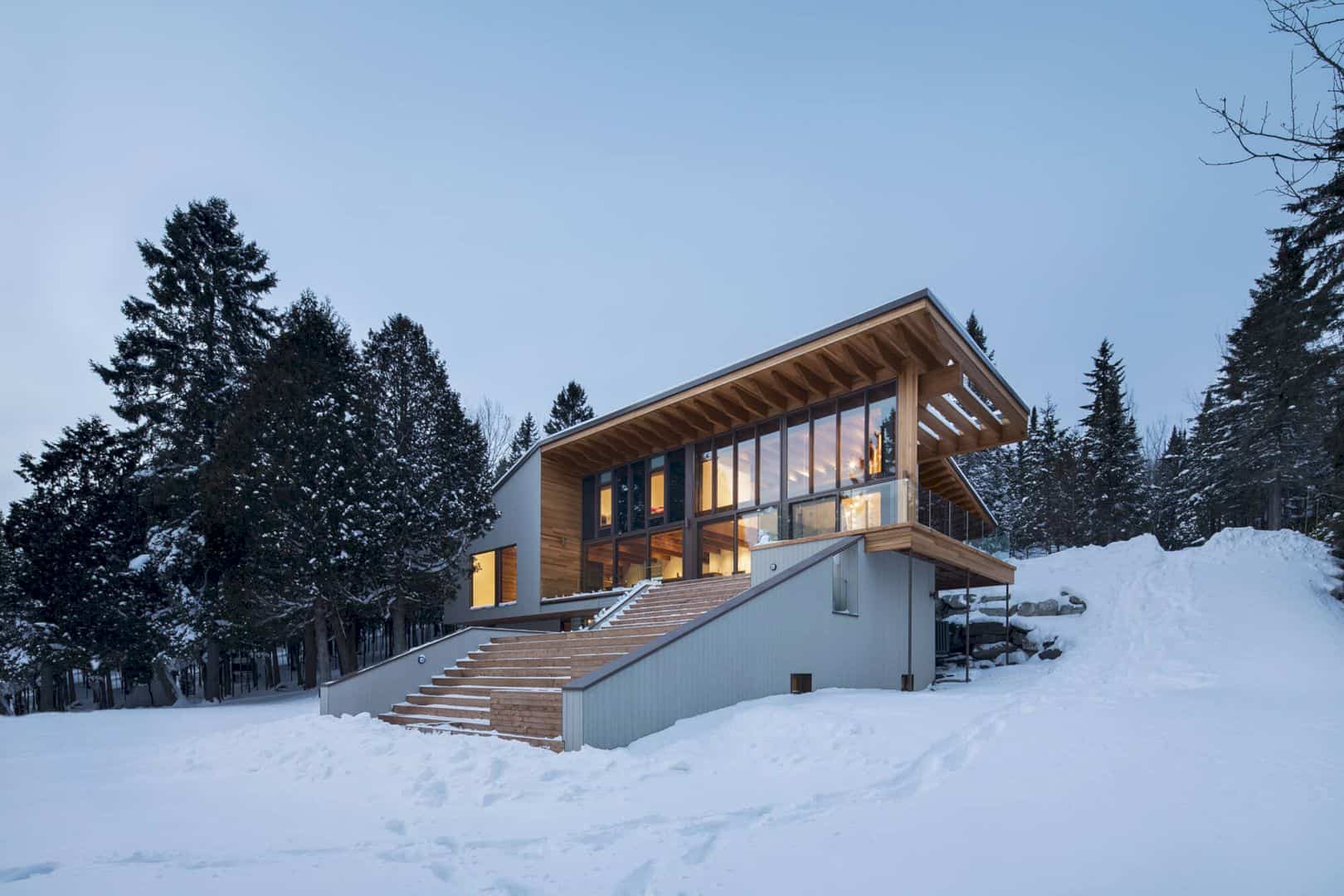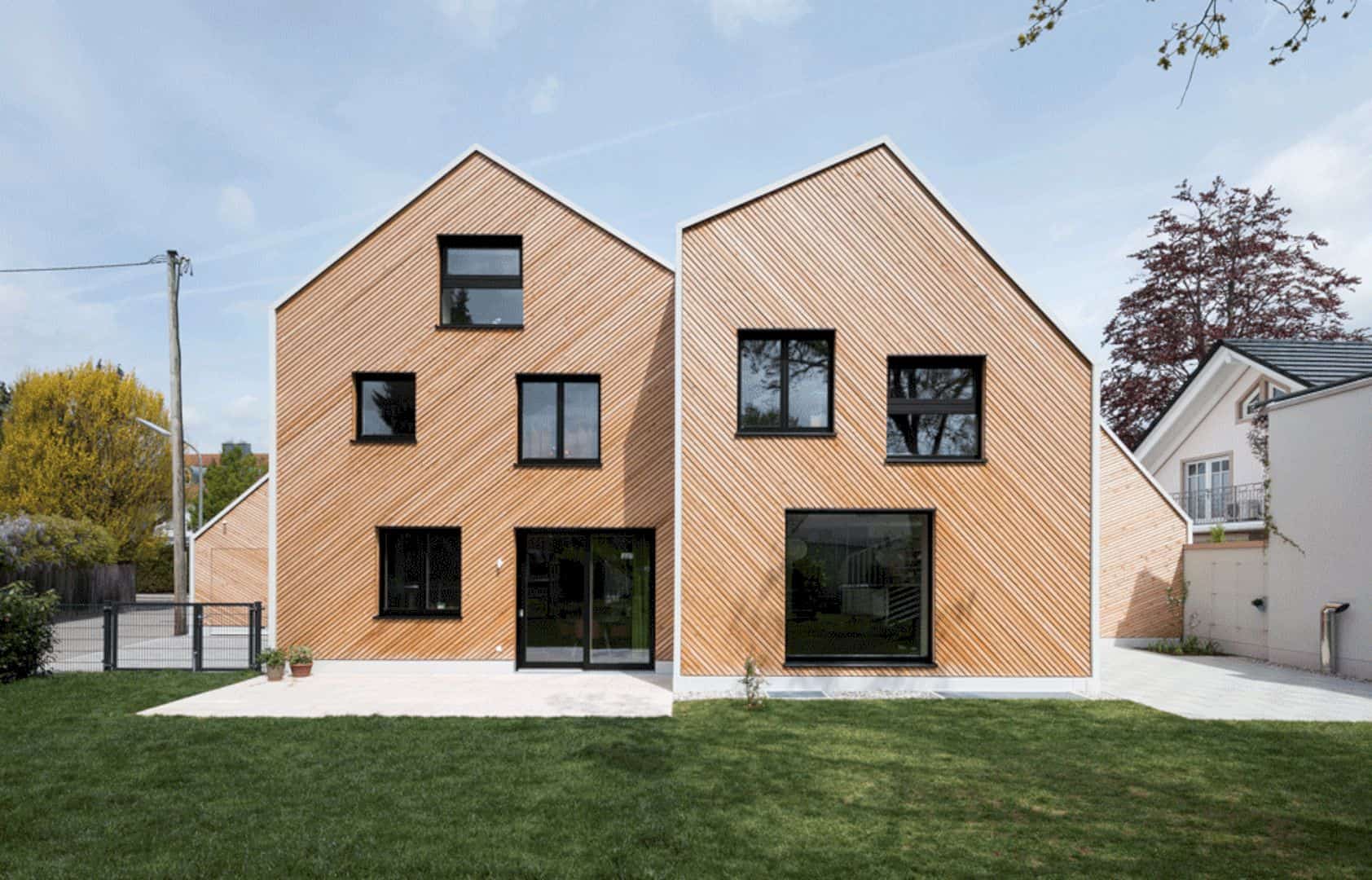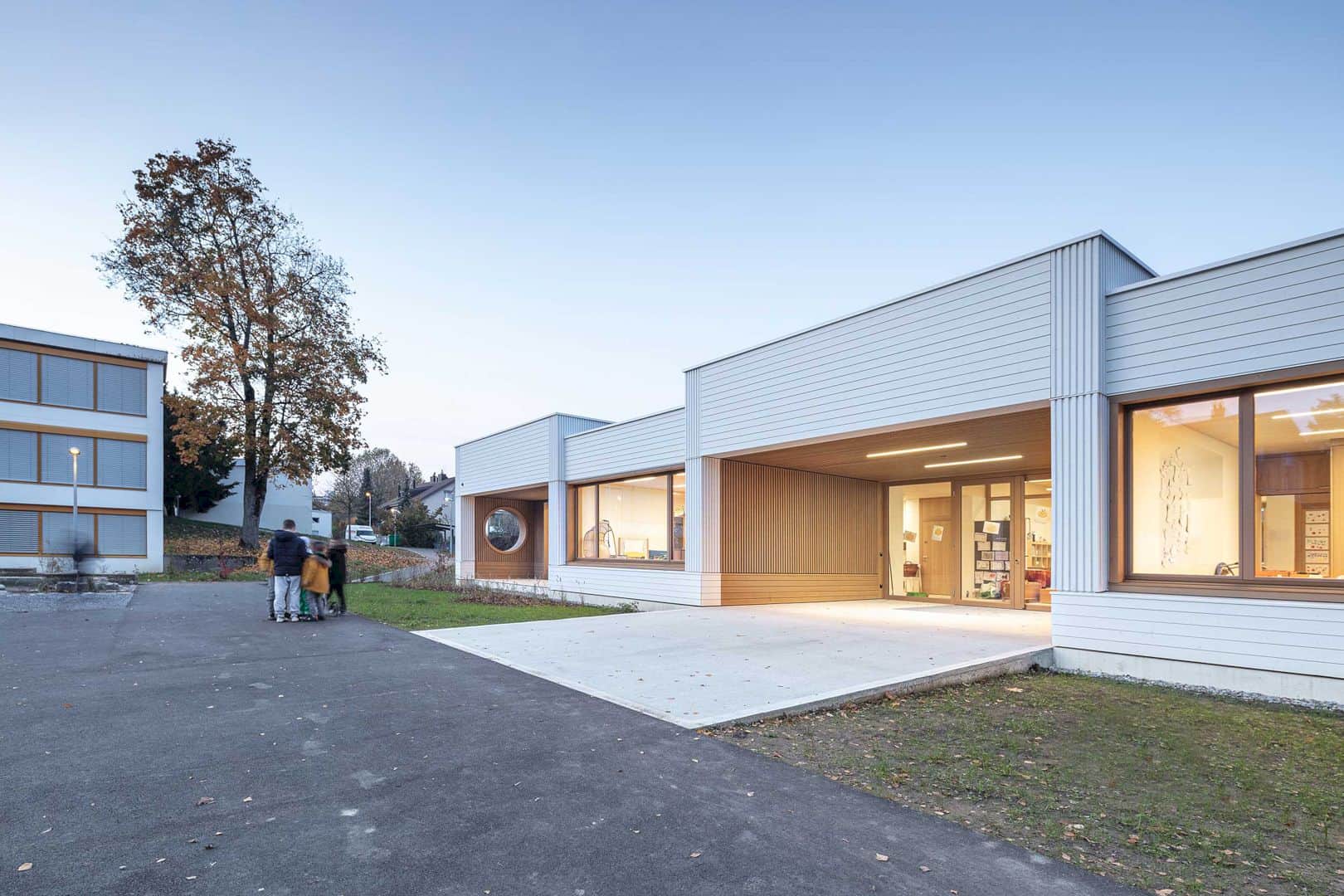In order to design a modern interior in this minimalist house, Widawscy Studio uses a monochromatic color design for the whole house interior. They also try to make the interior looks simple with a contrast statement of black and white color with oak material. Willa W Jaworznie is an interior project that has been completed in 2014 with 350 meter square of the total area.
Interior
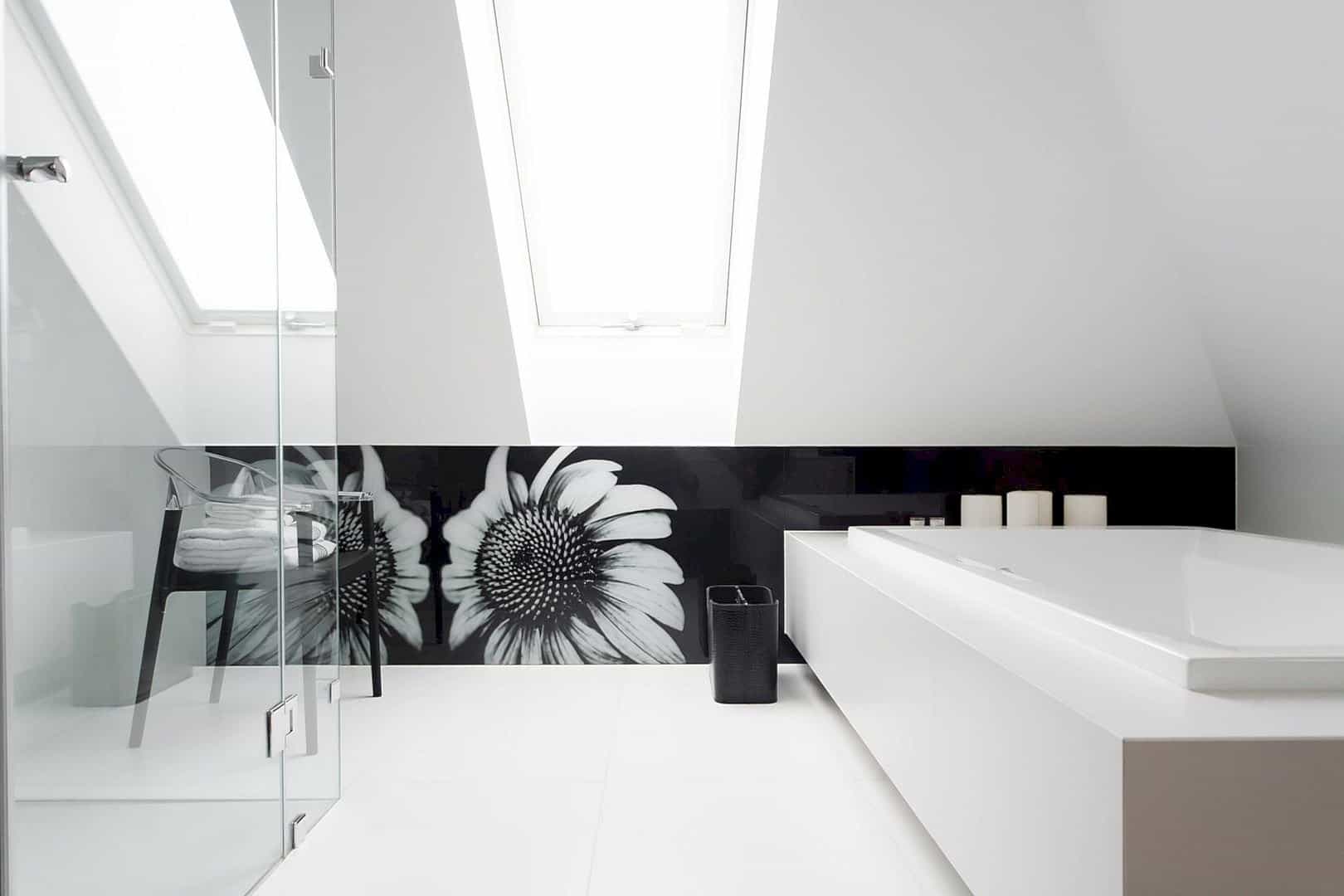
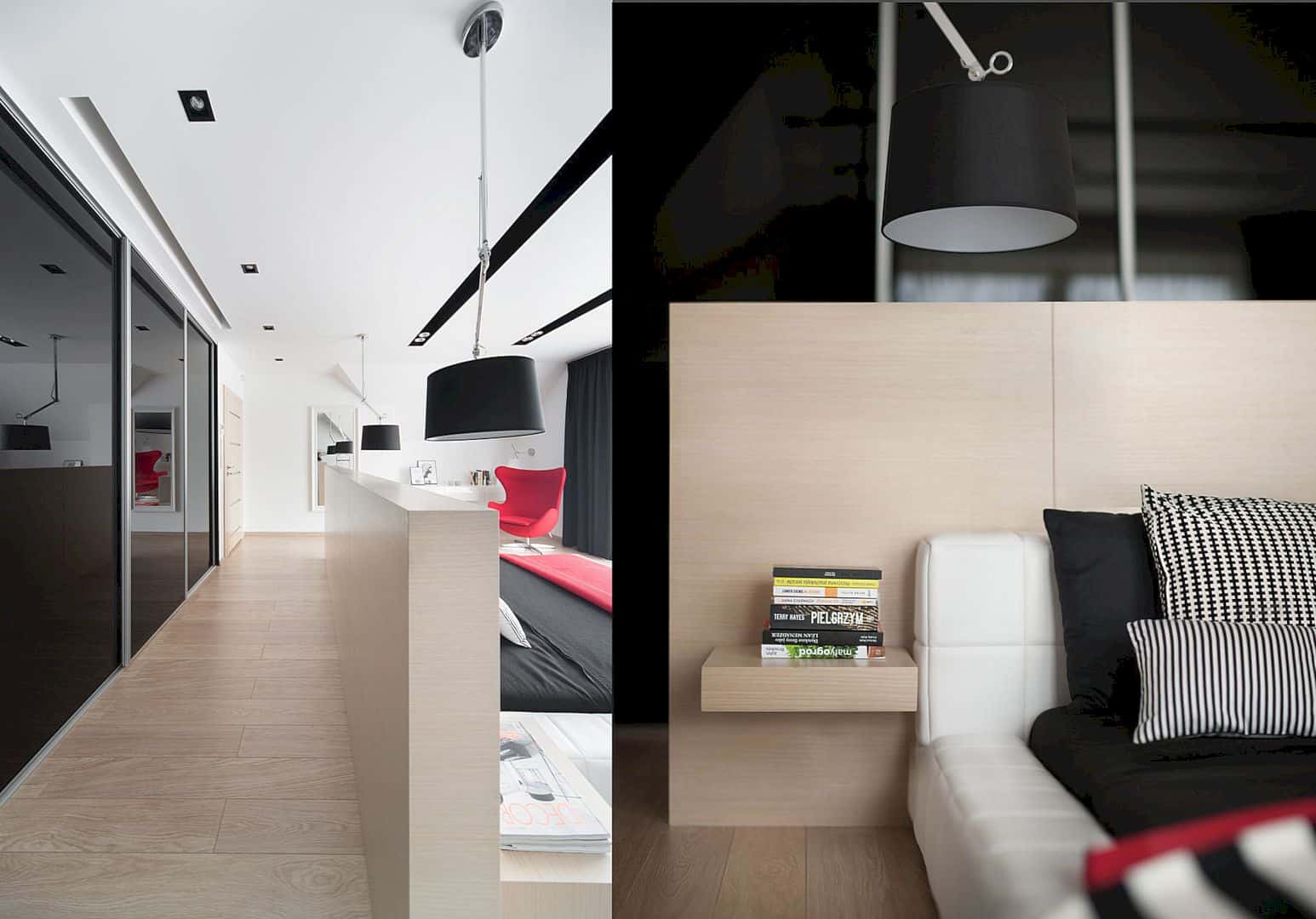
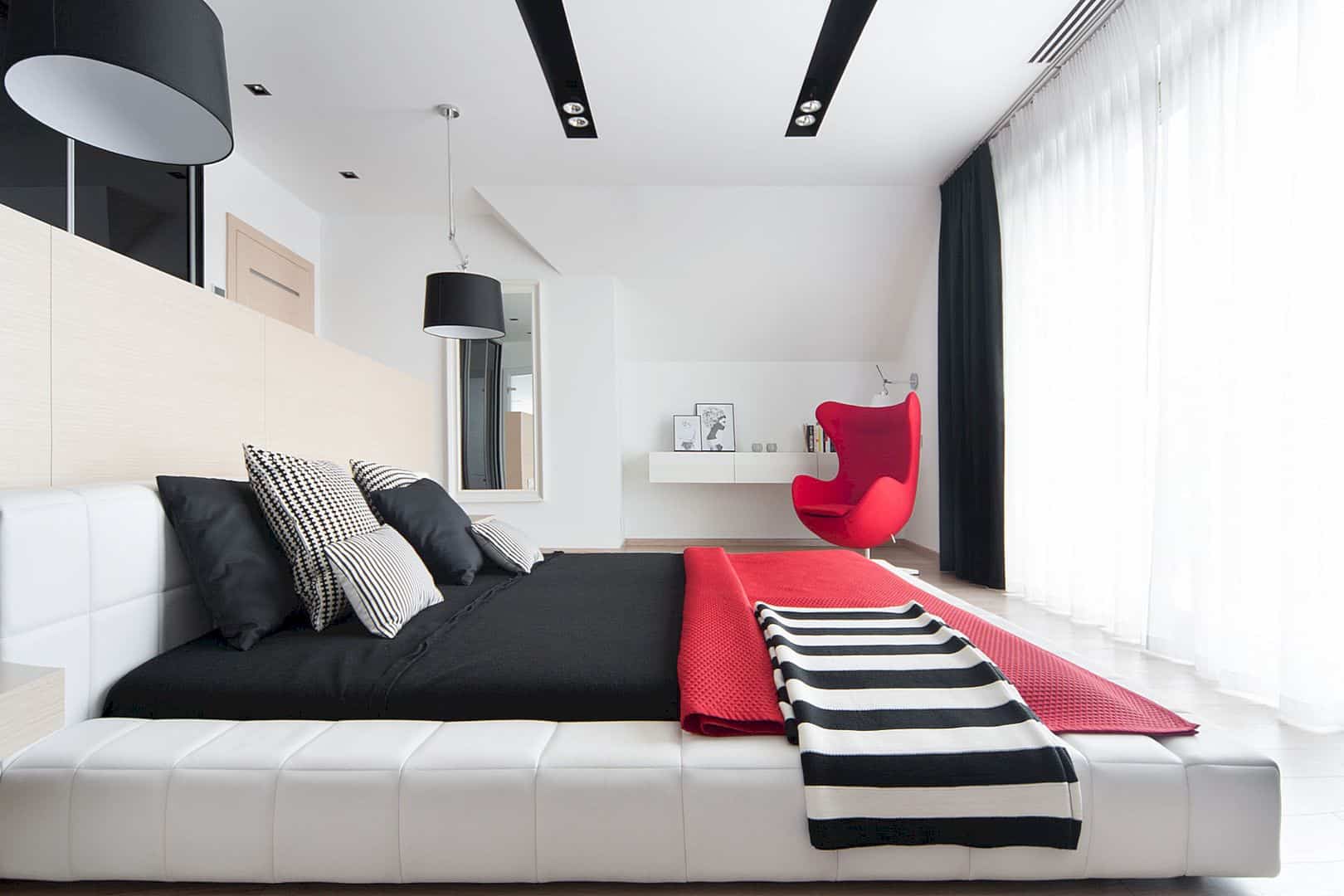
The modern interior with the monochromatic color design clearly can be seen especially on the ground floor of the house. The interior is full of white and black color with green accents. In the bedroom, the monochromatic colors are broken by the red accents on the bed and chair.
Details
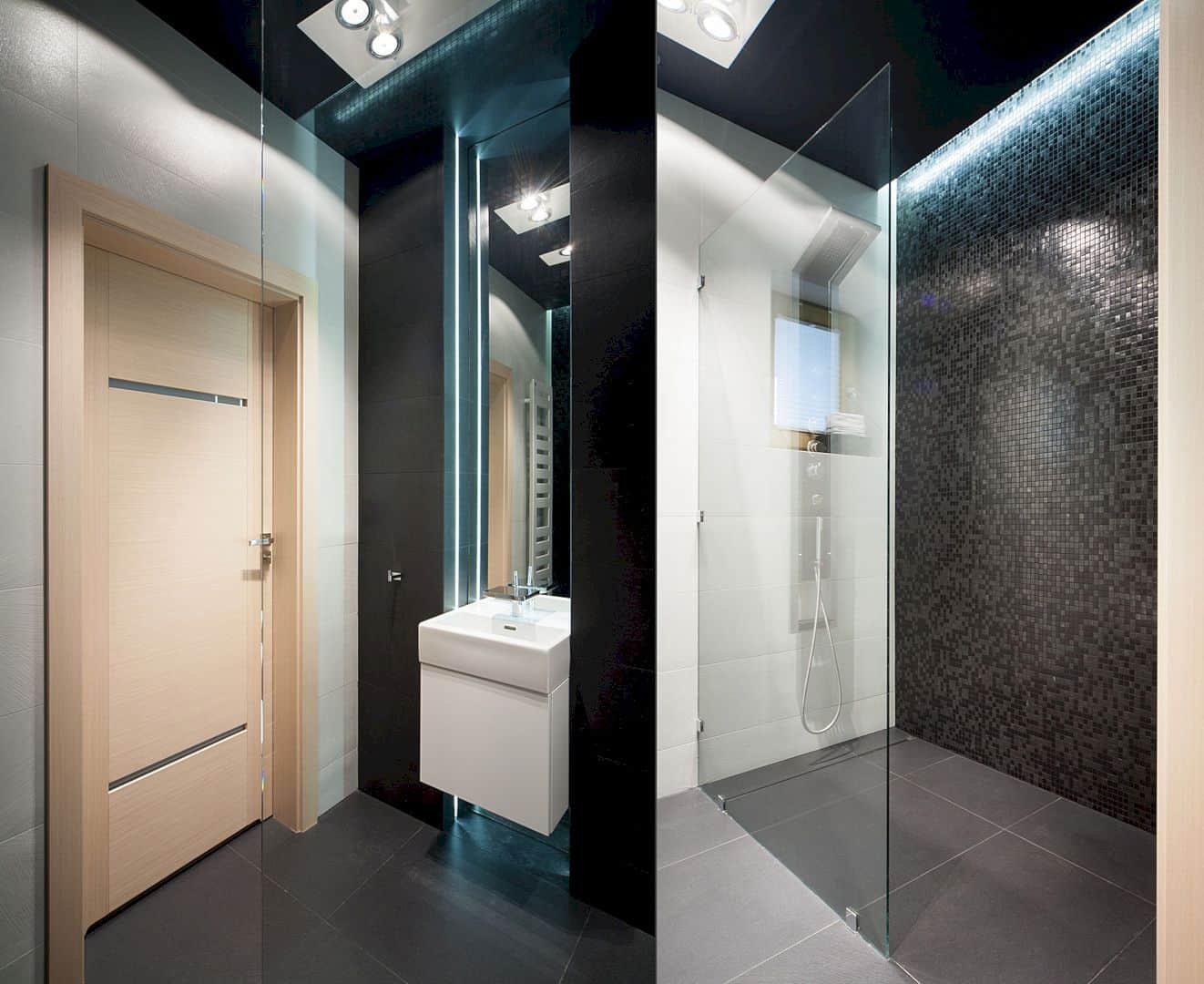
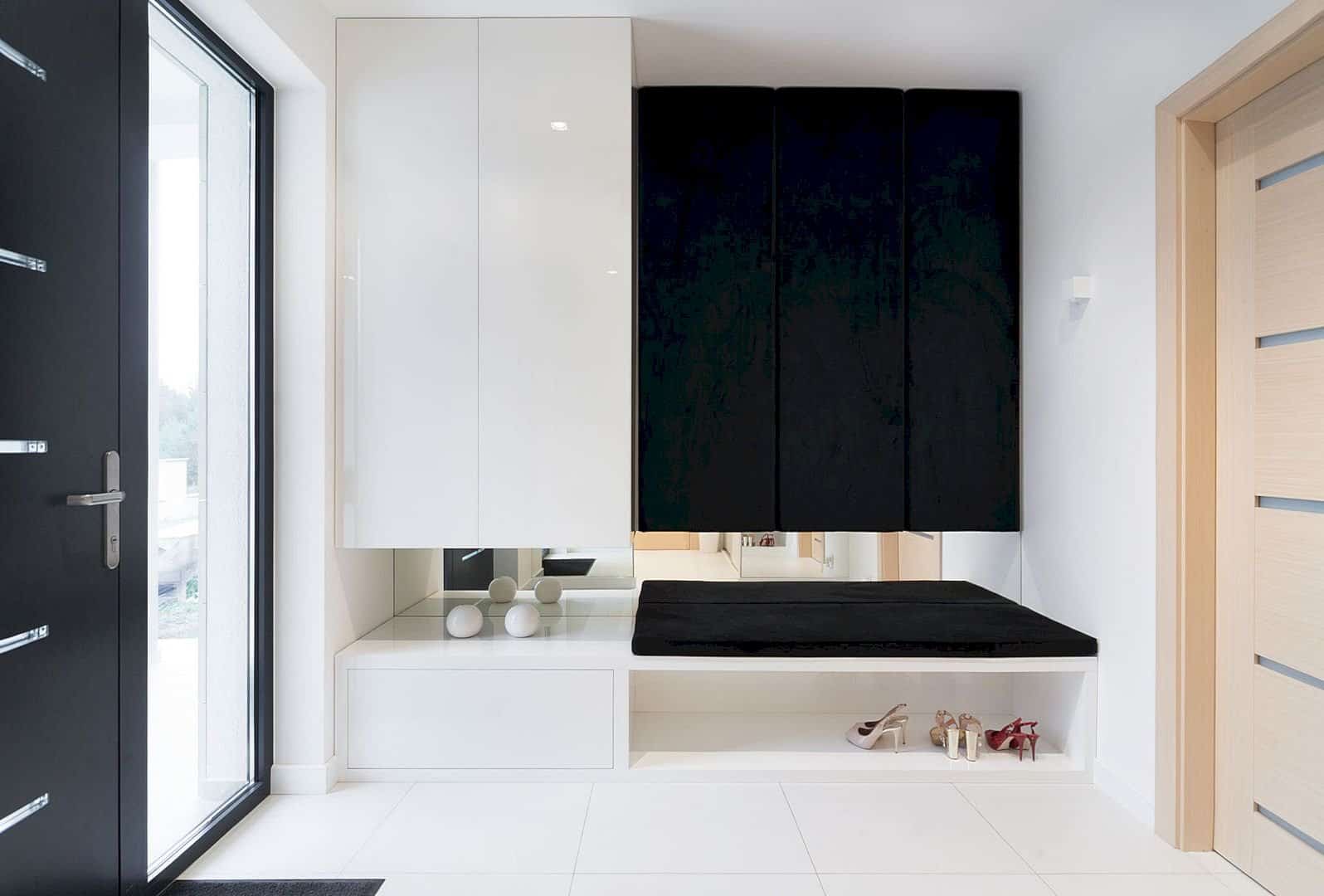
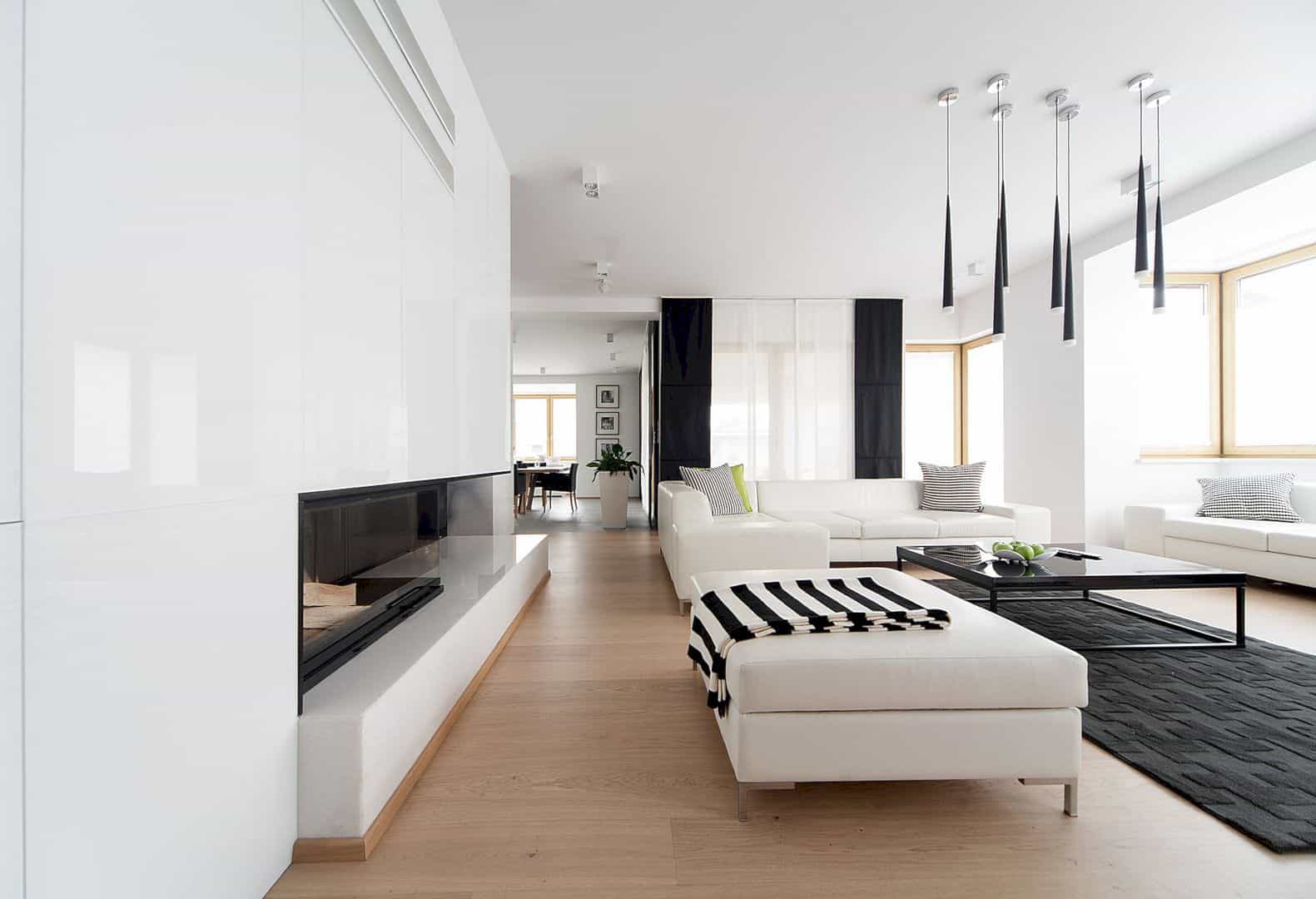
The feeling of spaciousness in this house comes from the large windows that overlook the garden outside. The ground floor is designed with a correct functional plan to create a clear form for all rooms and its modern interior design.
Colors
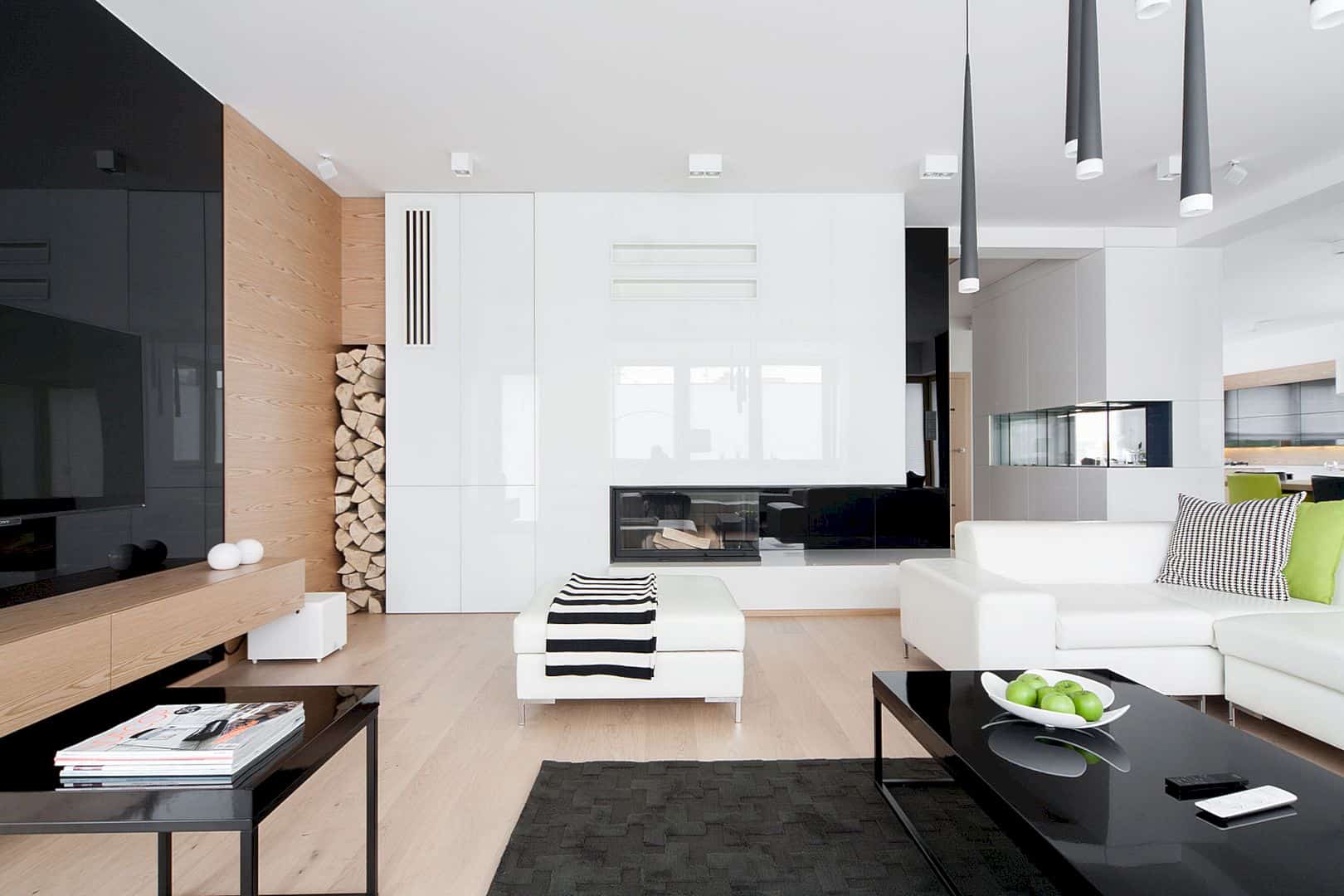
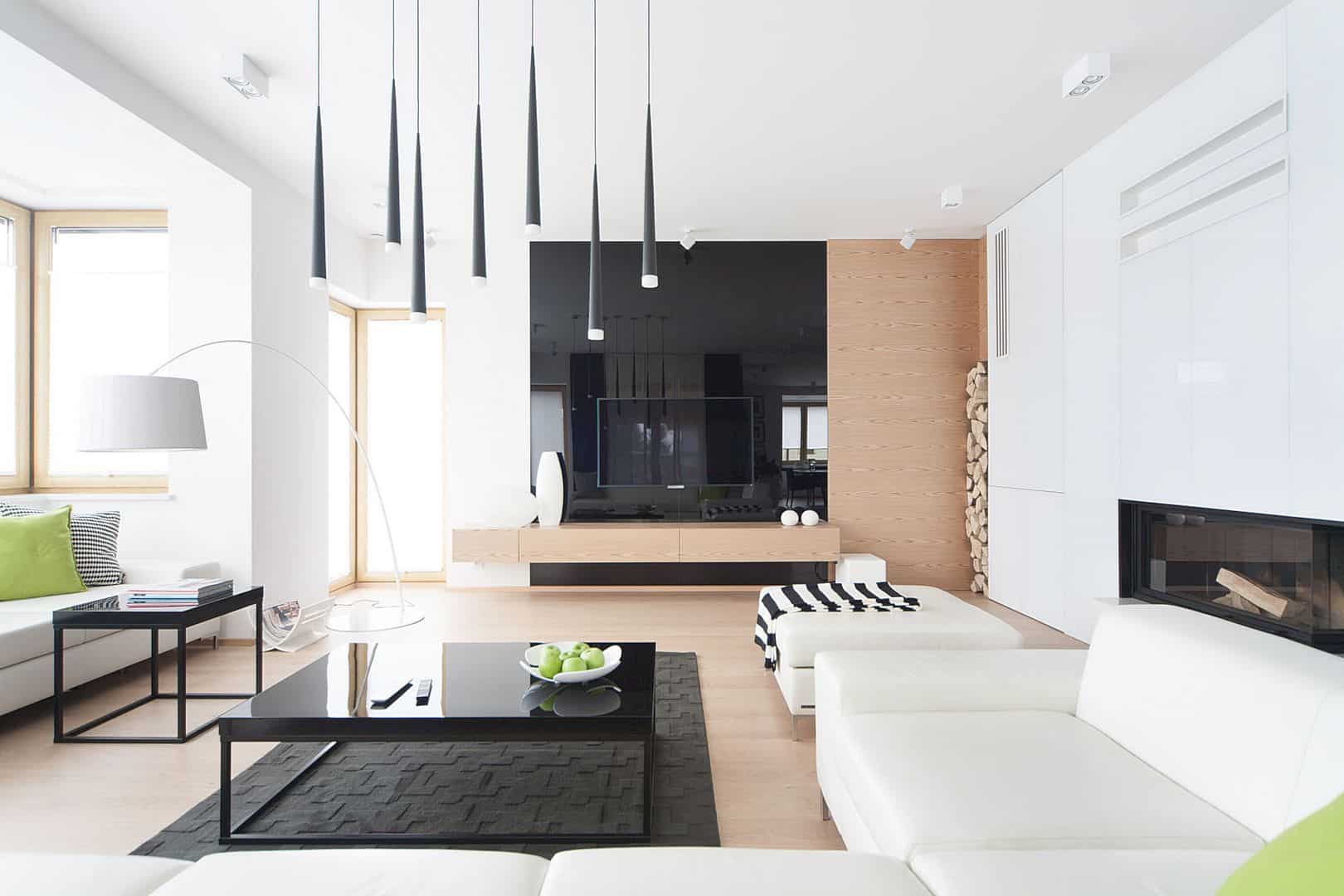
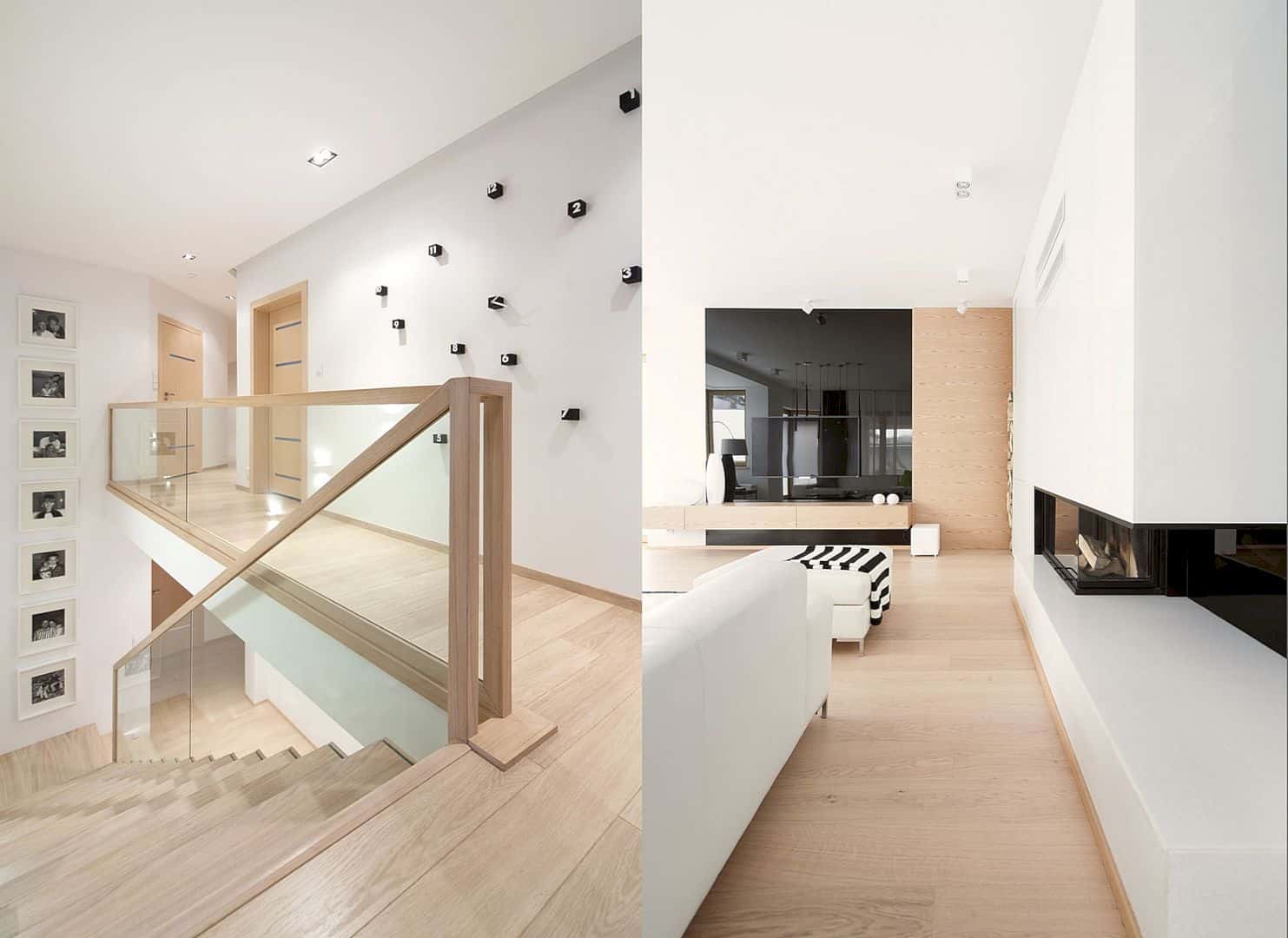
The monochromatic colors are combined with various materials, furniture, and shapes. This combination makes the modern interior doesn’t look monotonous at all. The glass elements and furniture are also used to visually enlarge the interior space of the house.
Materials
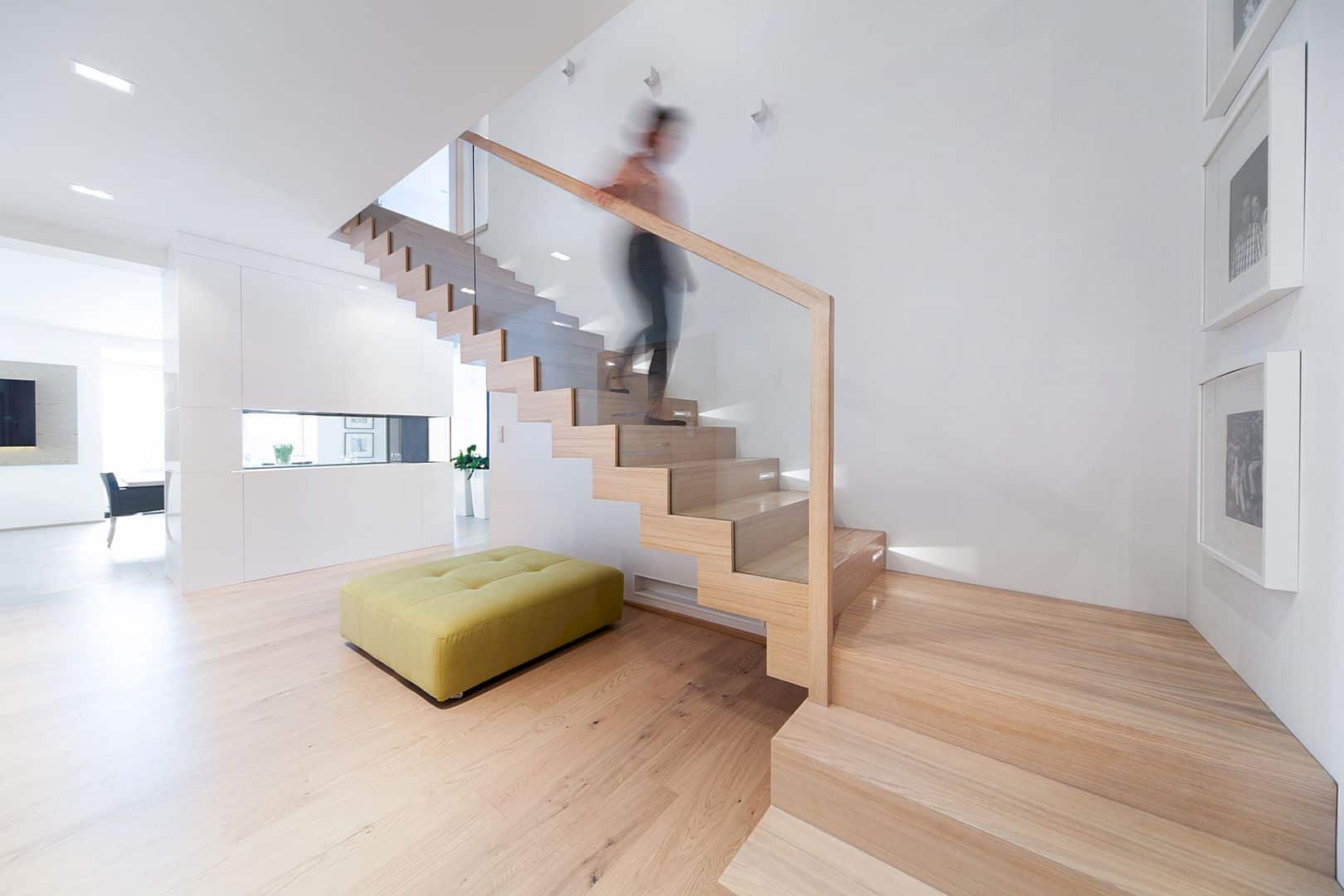
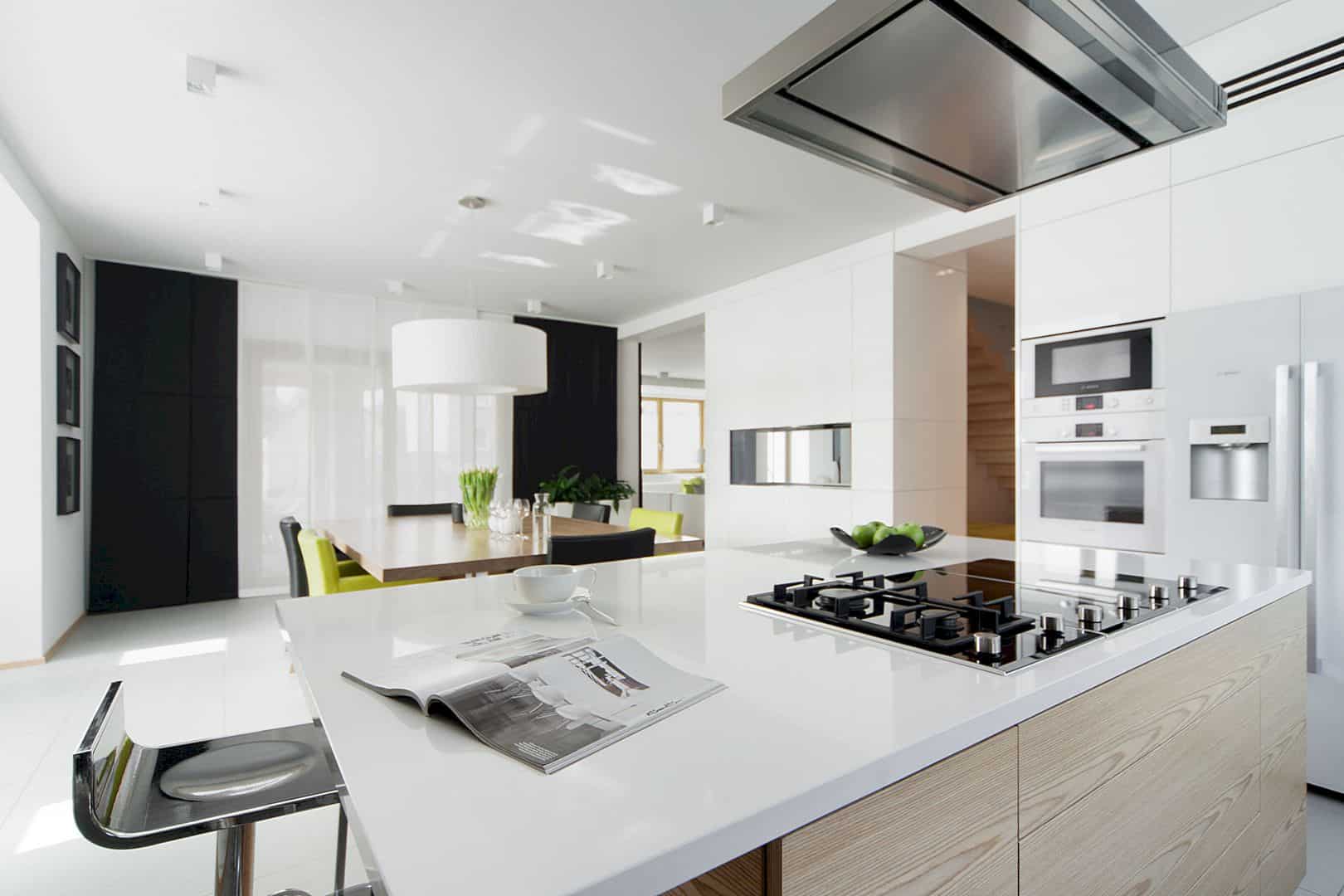
In the living room, the finishing touch is designed with glass and natural stone. There is also a black glass TV wall that can create a contrasting background for the interior elements and minimize the TV size visually. The wooden stair can bring its own natural side to the house.
Rooms
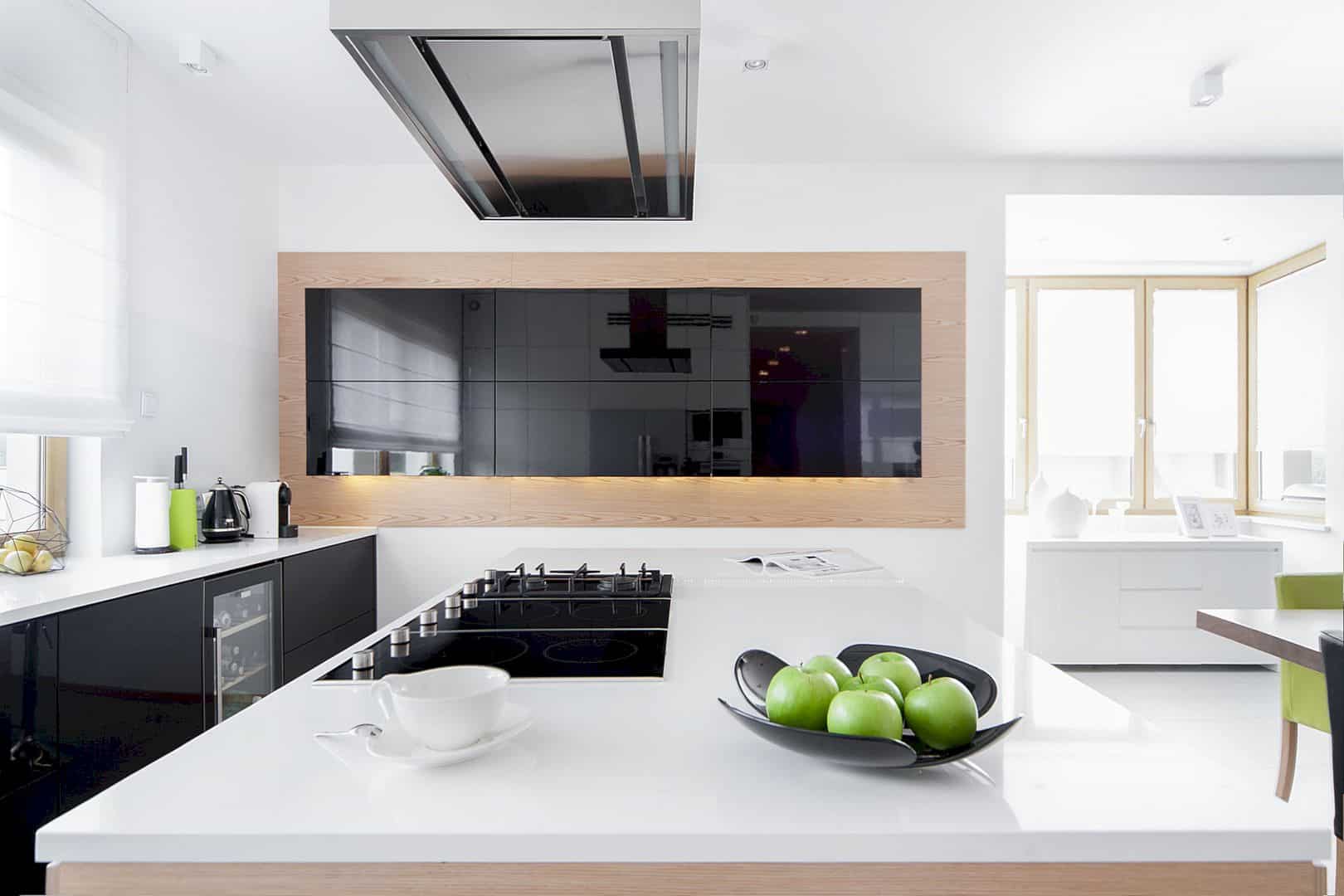
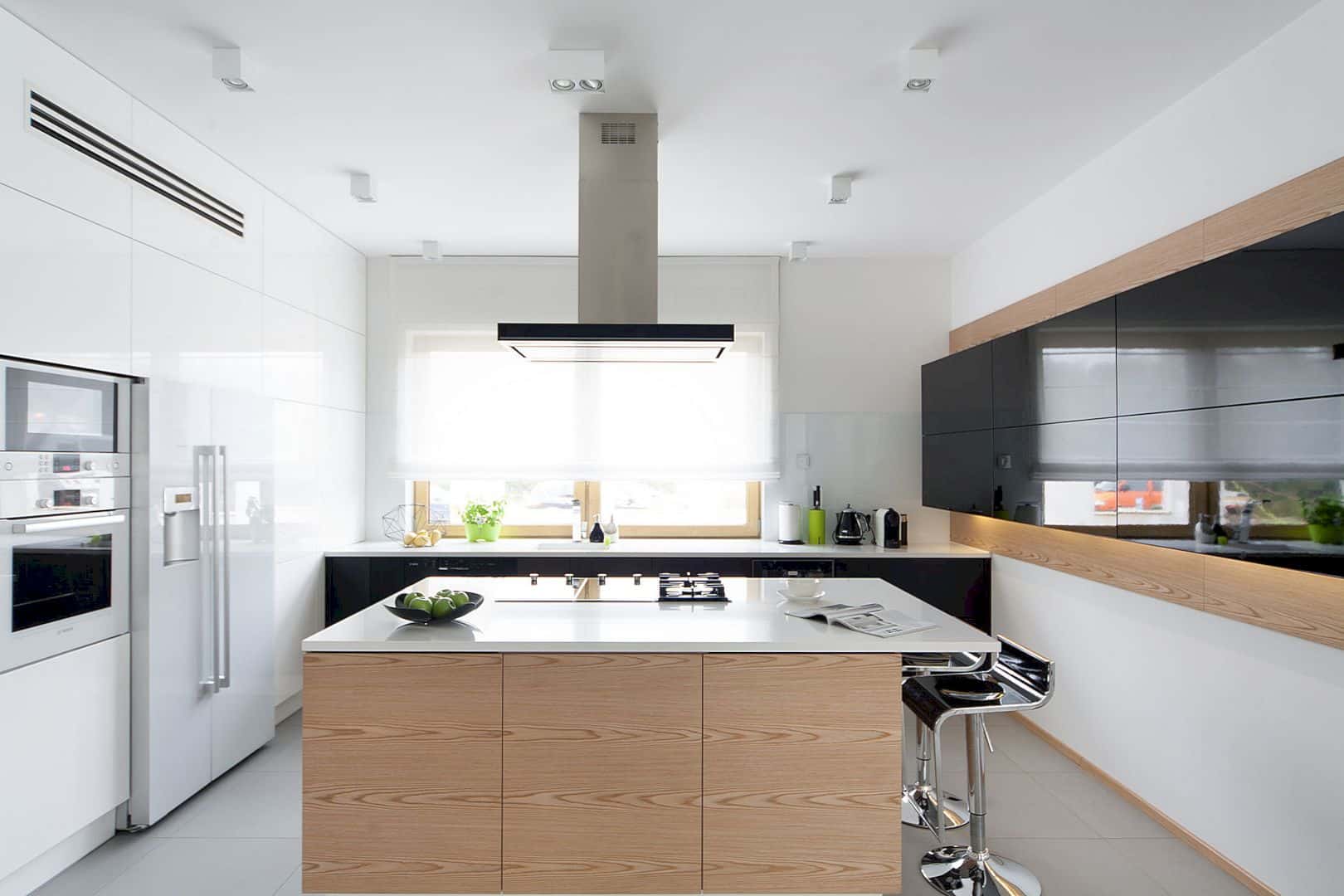
The kitchen and dining room are formed in one area in a cohesive space. The kitchen table and island are arranged on the same axis line with the interior. In the bathroom, the contrast color design is dominated the modern interior with black and white tiles.
Via widawscy
Discover more from Futurist Architecture
Subscribe to get the latest posts sent to your email.
