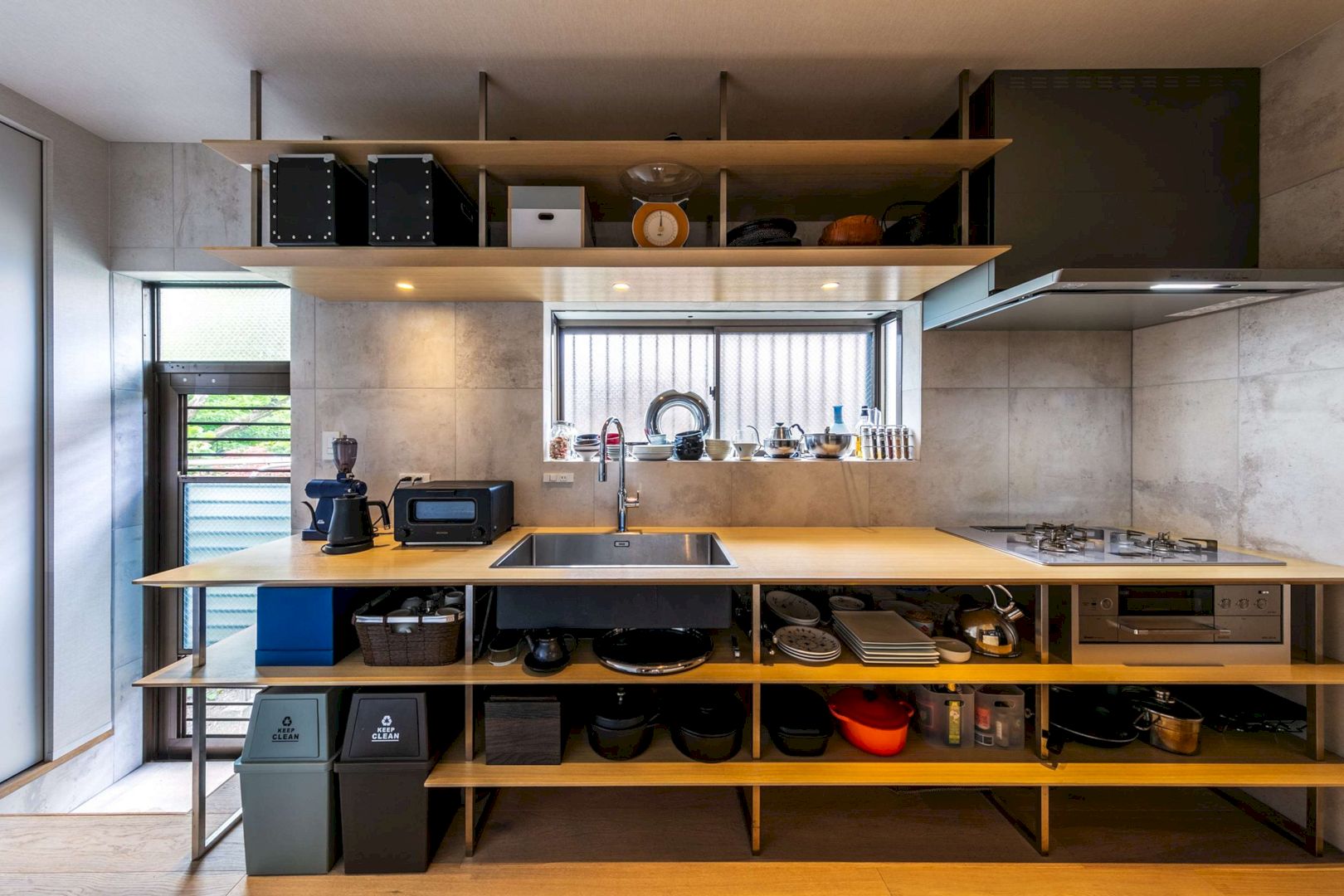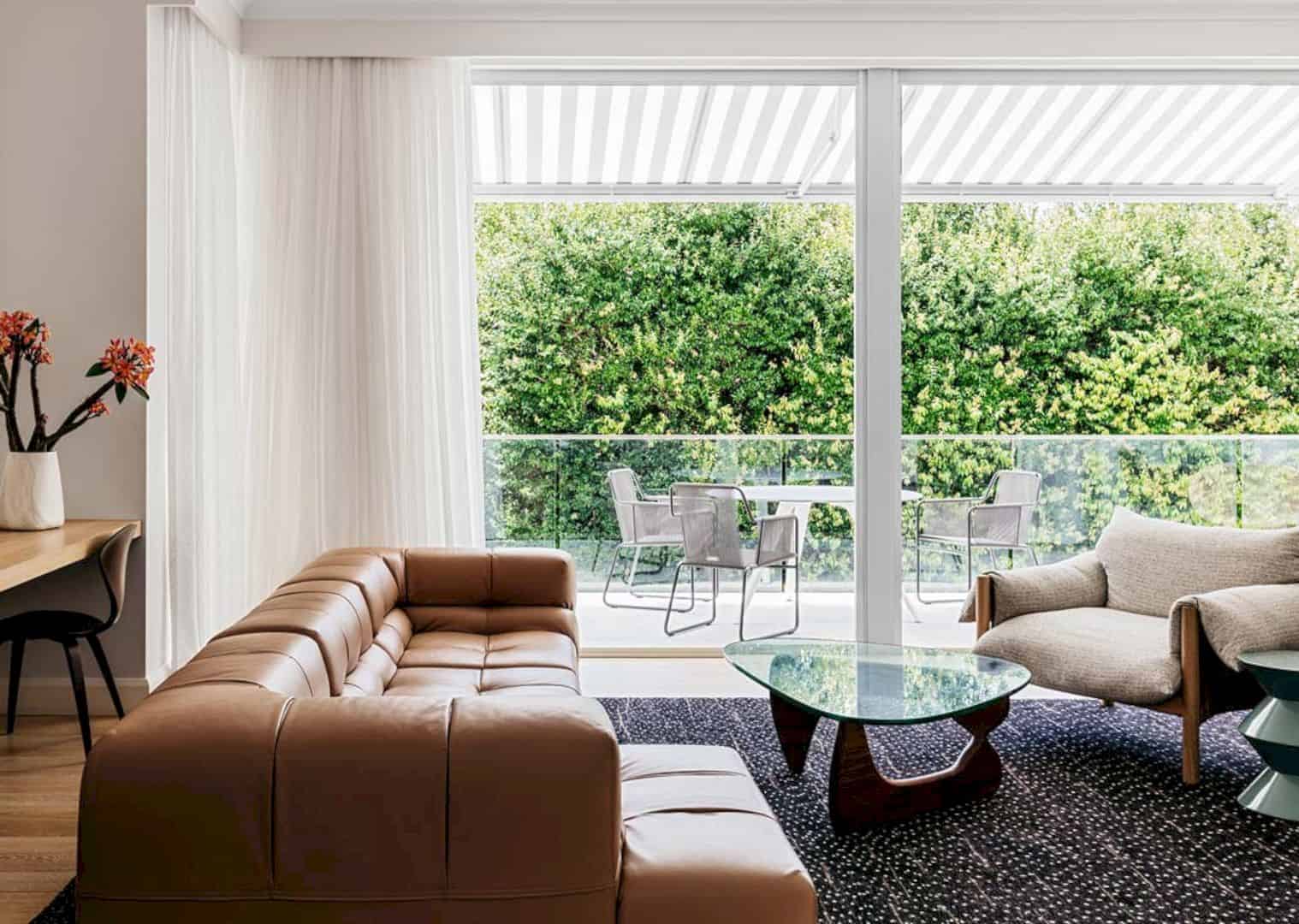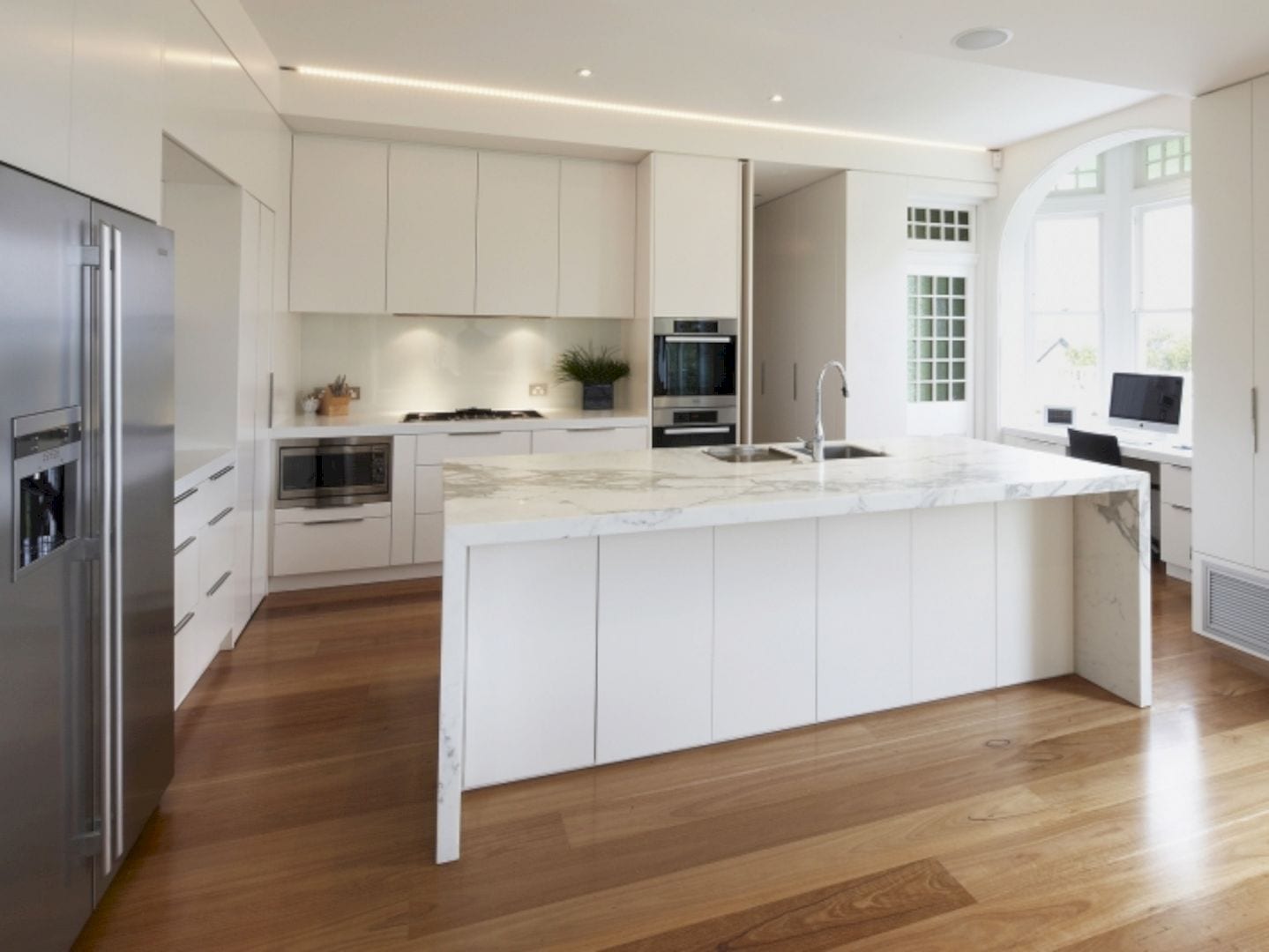The interior basic assumptions come from the simple design and minimalist interior of this elegant house. Widawscy Studio tries to make the interior of Dom Mikolow as simple as possible with some contrasting colors and elements. With 137 meter square of the house total area, this interior project is completed in 2014 located in Mikolow.
Interior
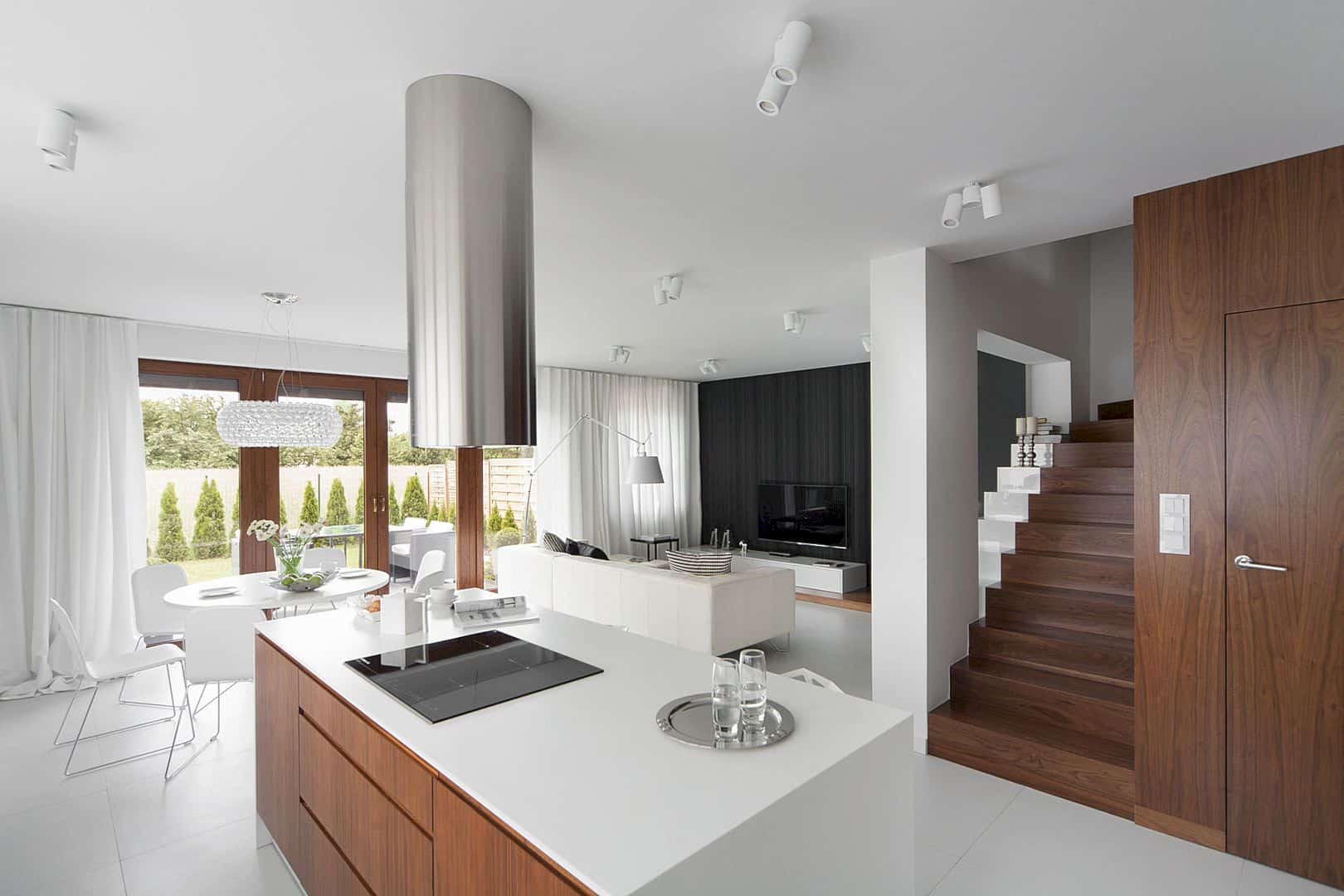
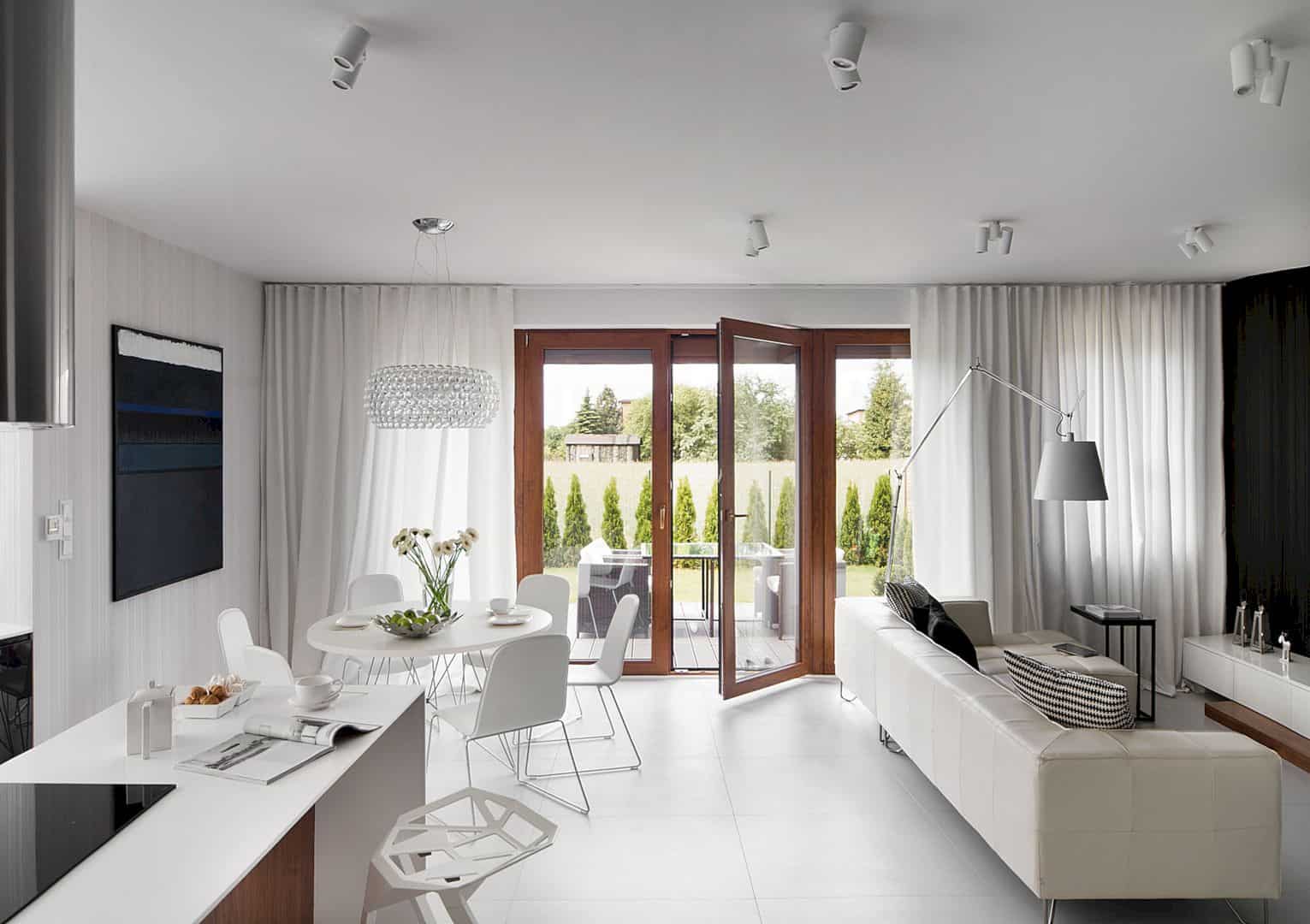
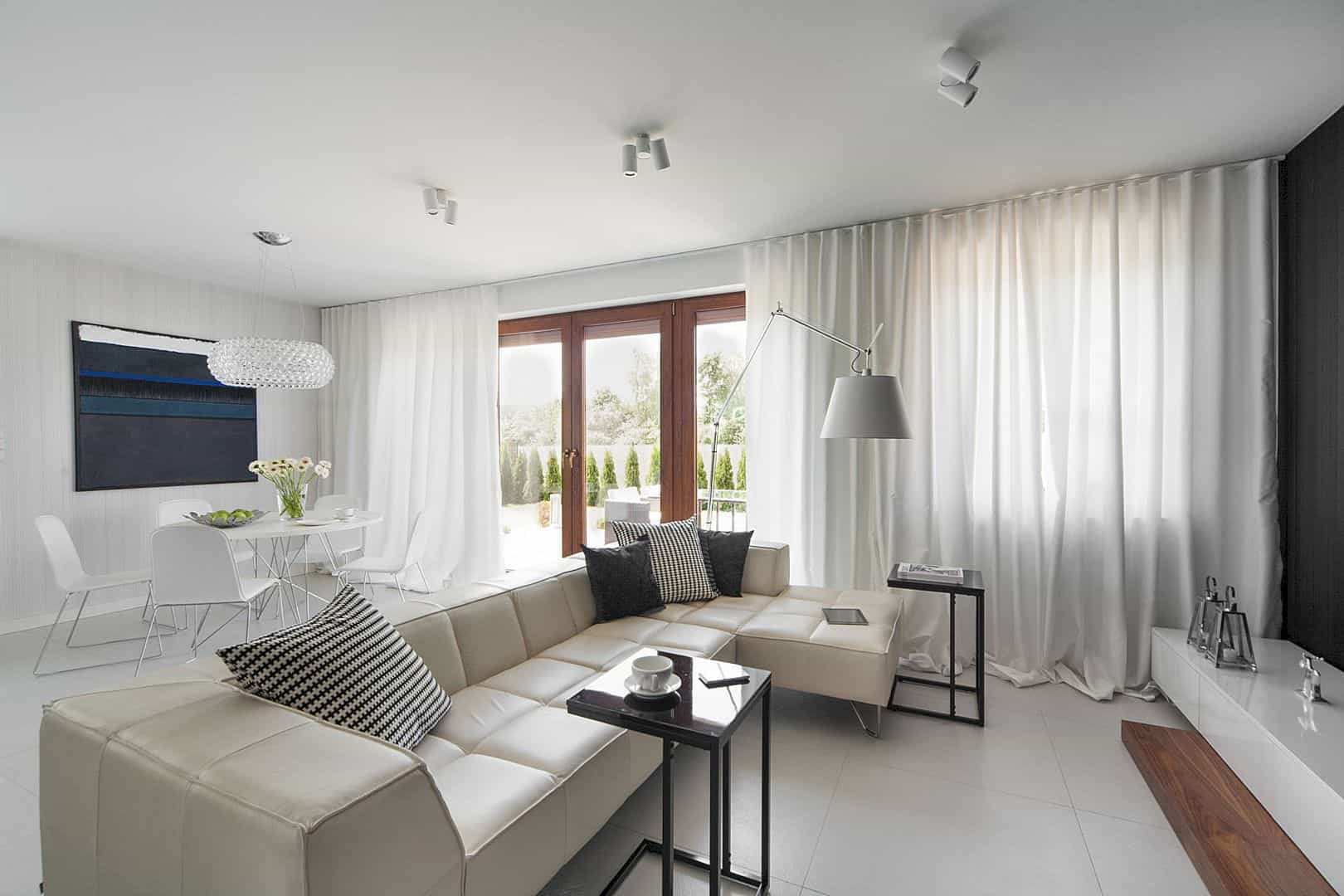
The simple design of the minimalist interior is made from some combination of soft colors like black and white. The architect also uses American walnut to show the natural side of the house. The awesome view of the garden and forest around the house are also shown through the large windows.
Details
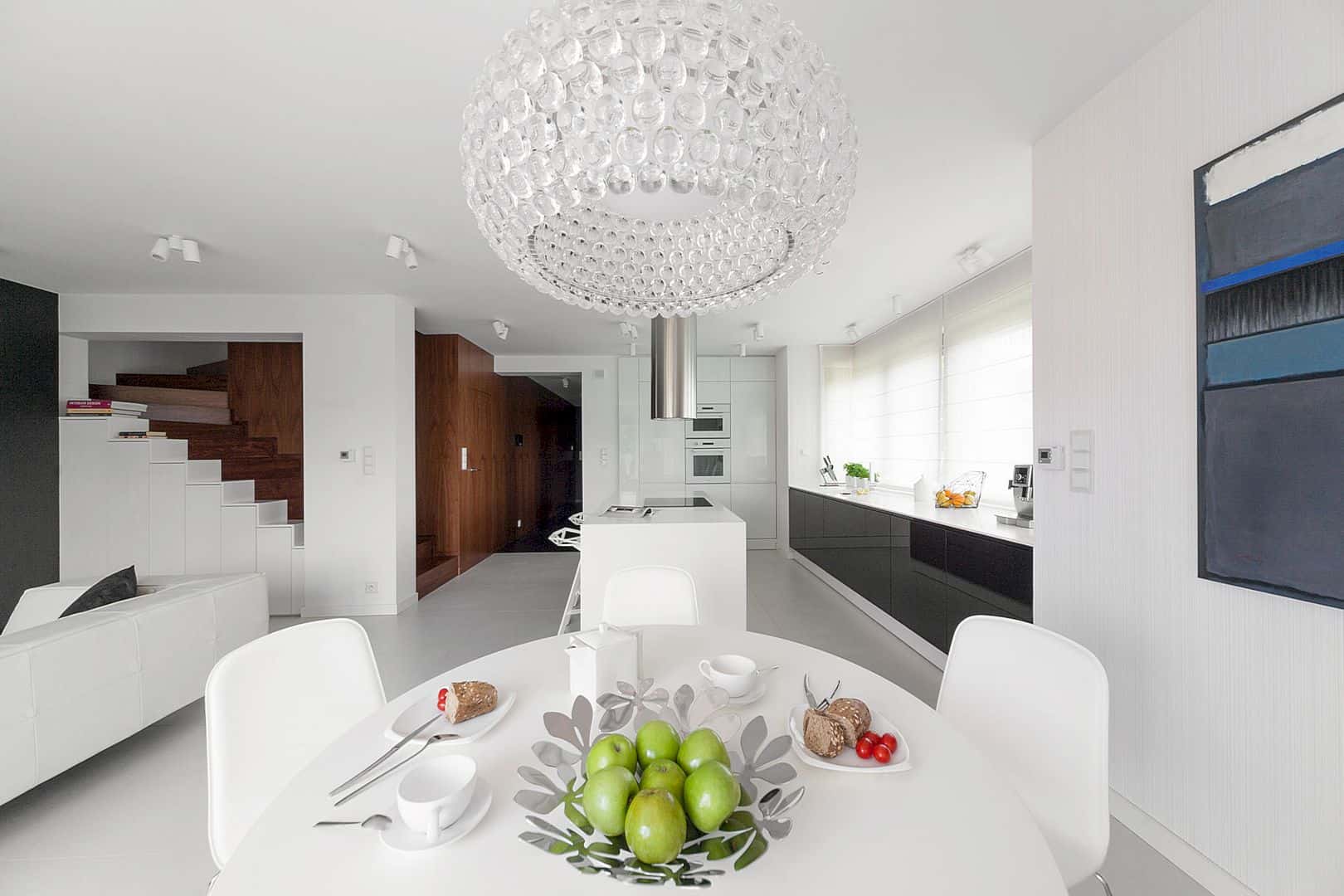
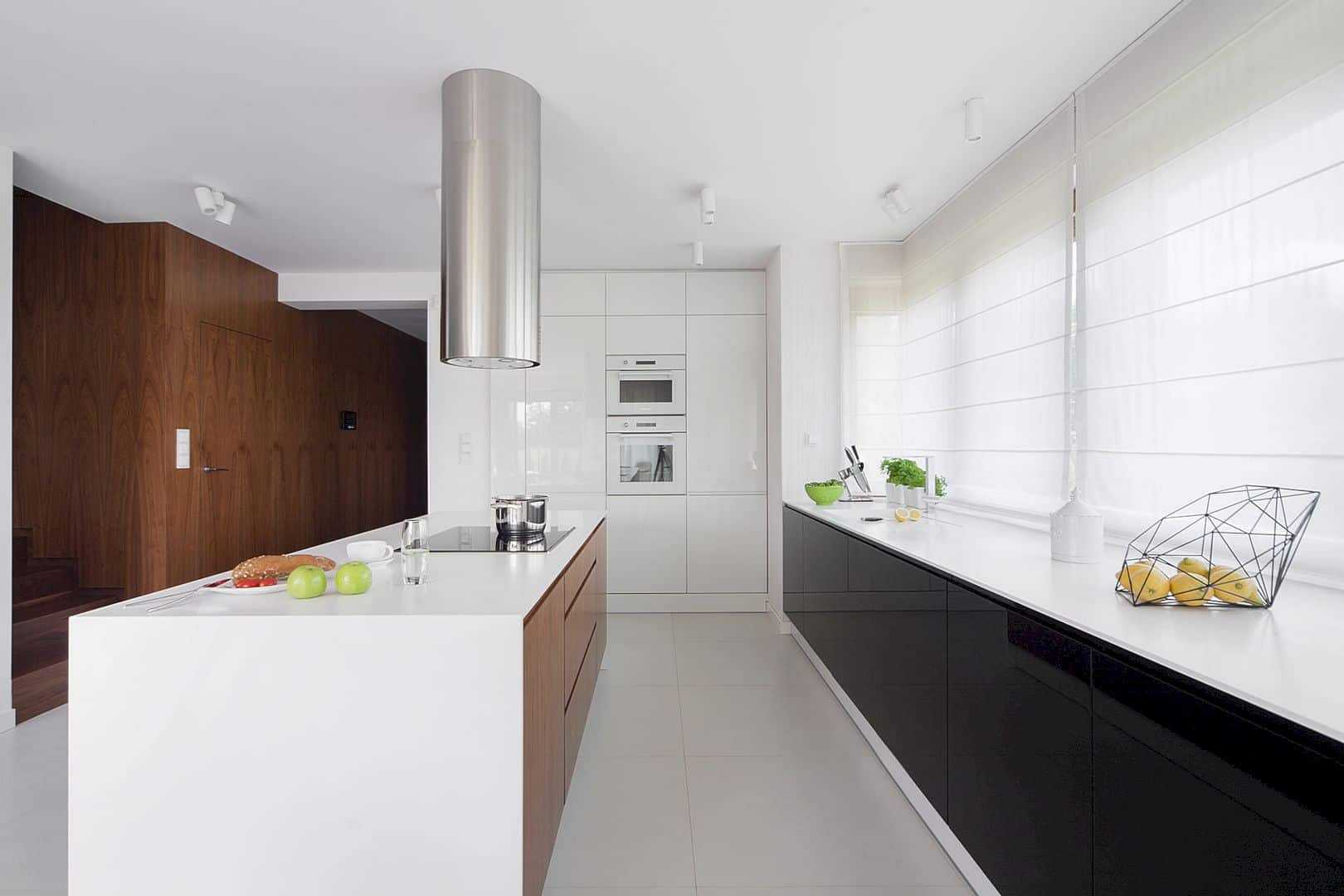
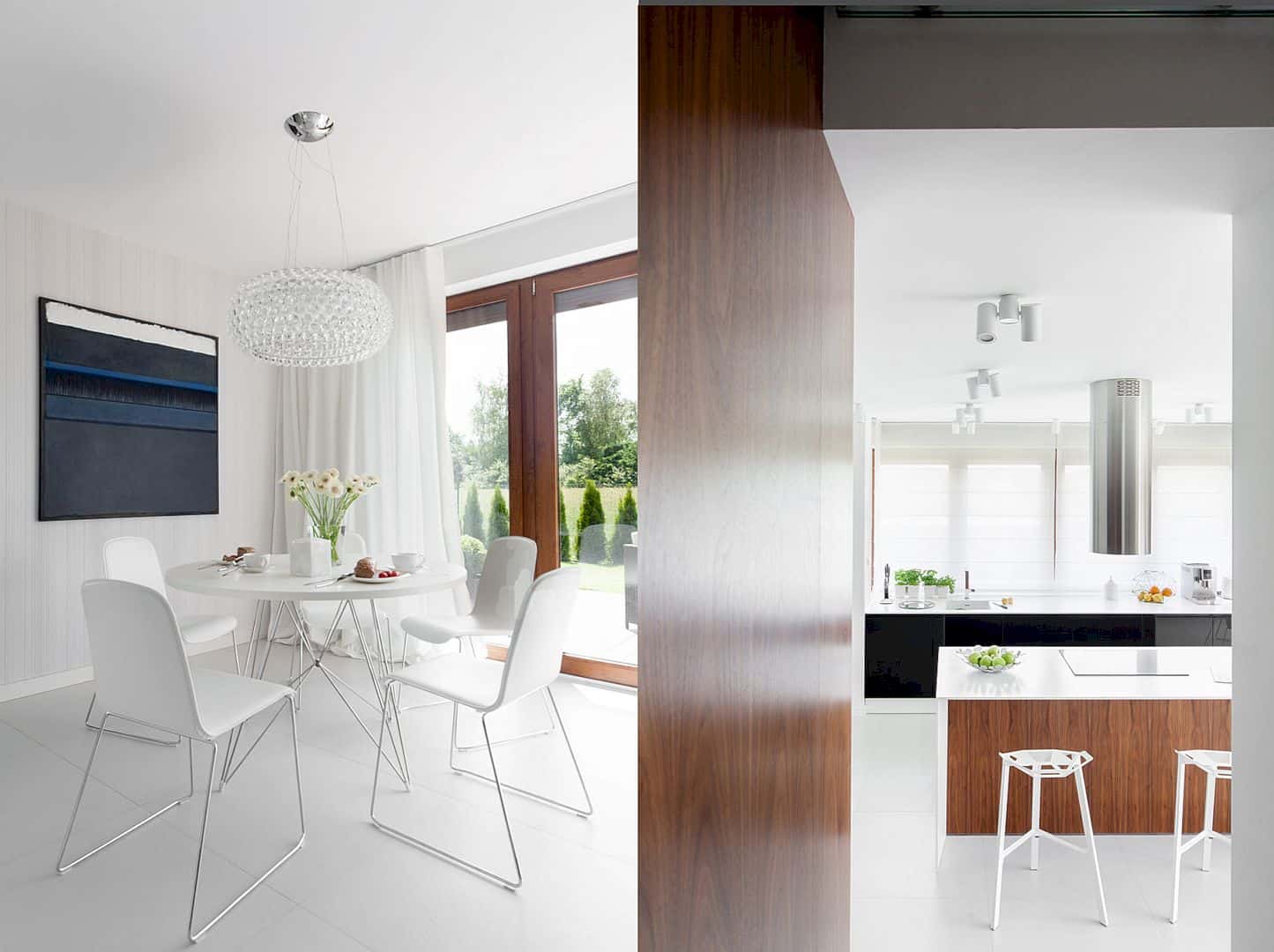
The color accents of white and black dominate the whole areas on the ground floor of the house. Those colors come from all surfaces of the area including the floor, walls, and furniture. The elegant style is also decorated this ground floor by the glass lamp, roundtable, and bar stools.
Design
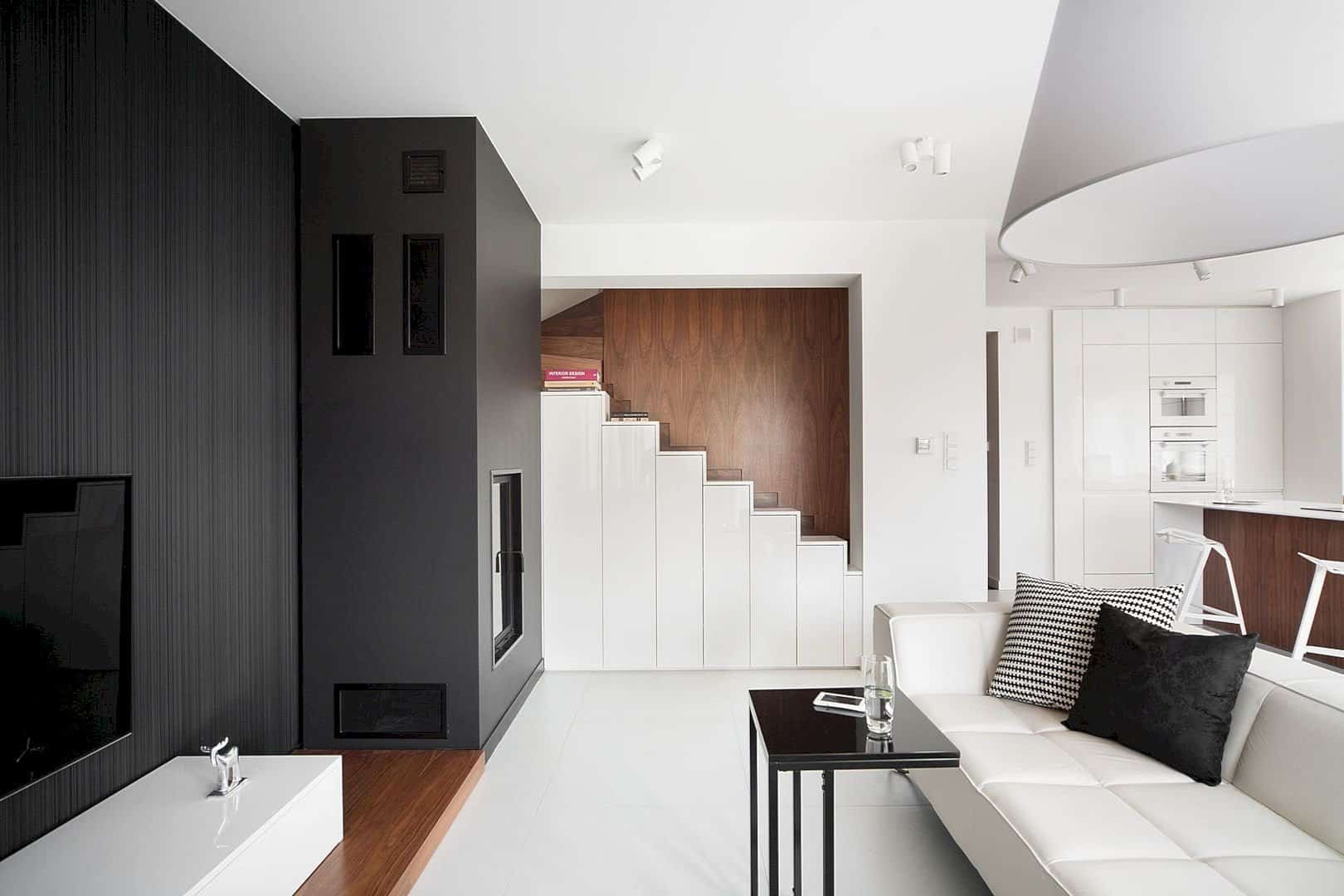
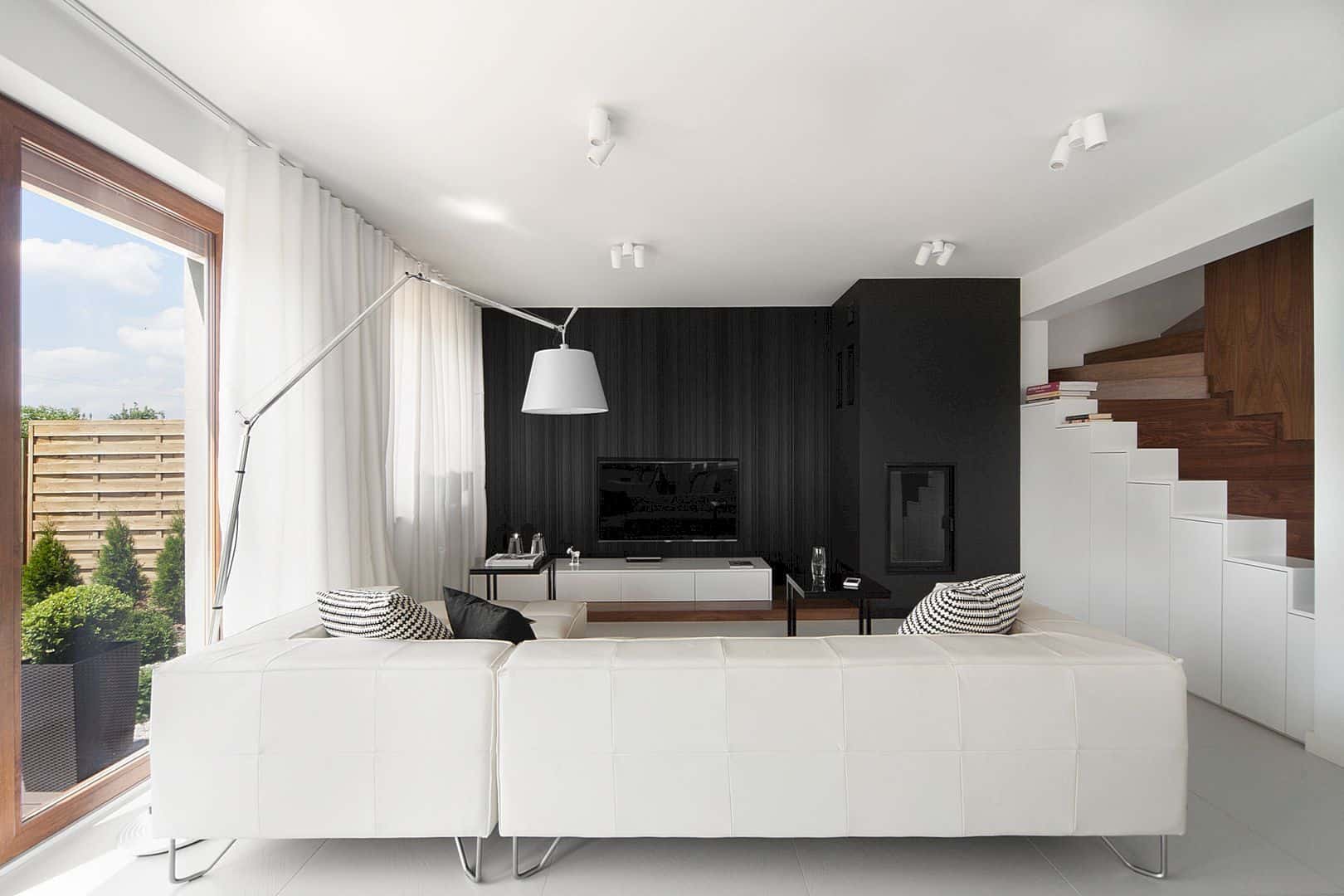
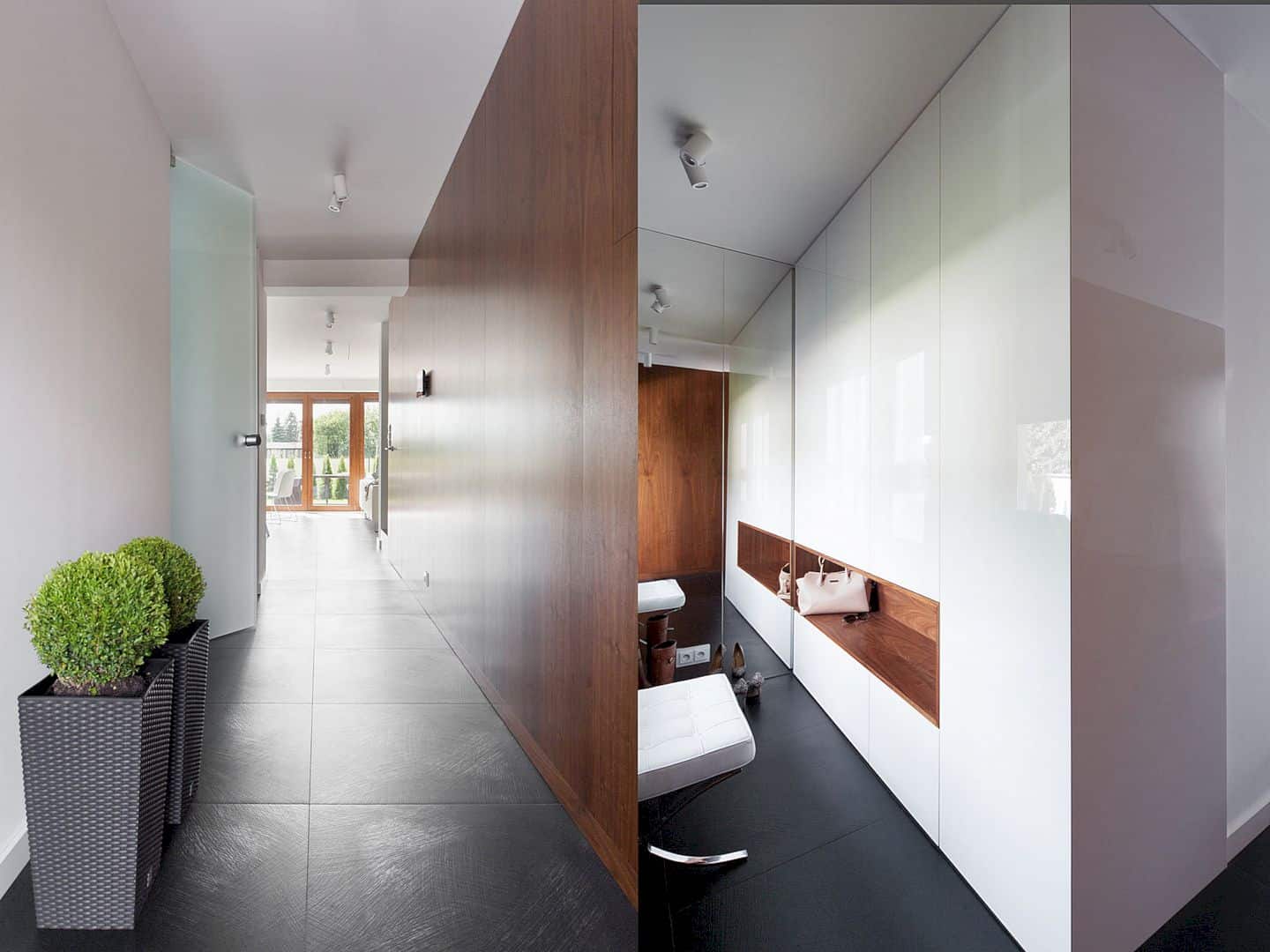
The simple design is explained by the soft white walls. The walls don’t have too much decoration except the modern painting in the dining area that becomes a true work of art. The fireplace and black wall with a TV can create a contrast design for the lamps and sofas.
Bathroom
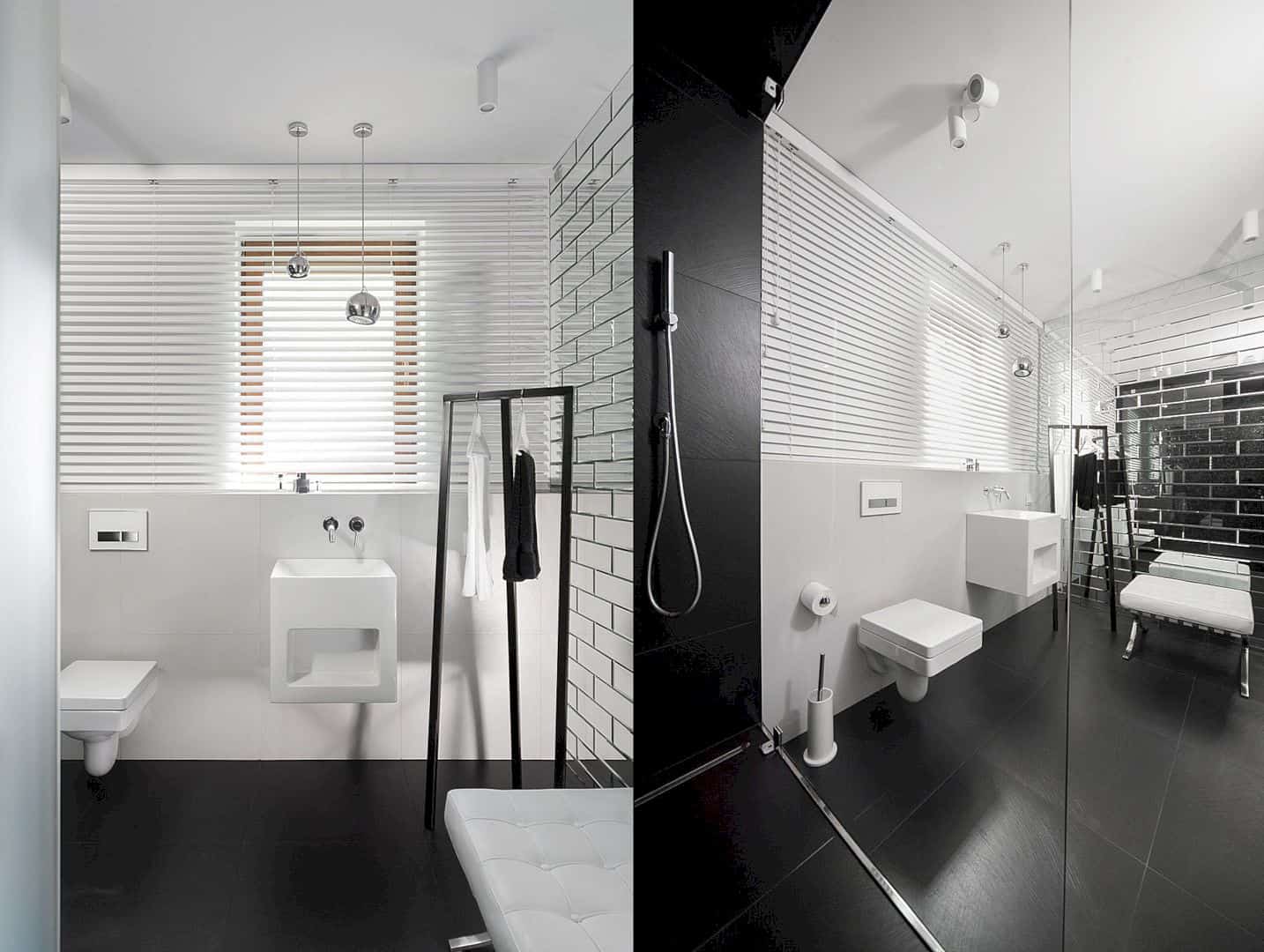
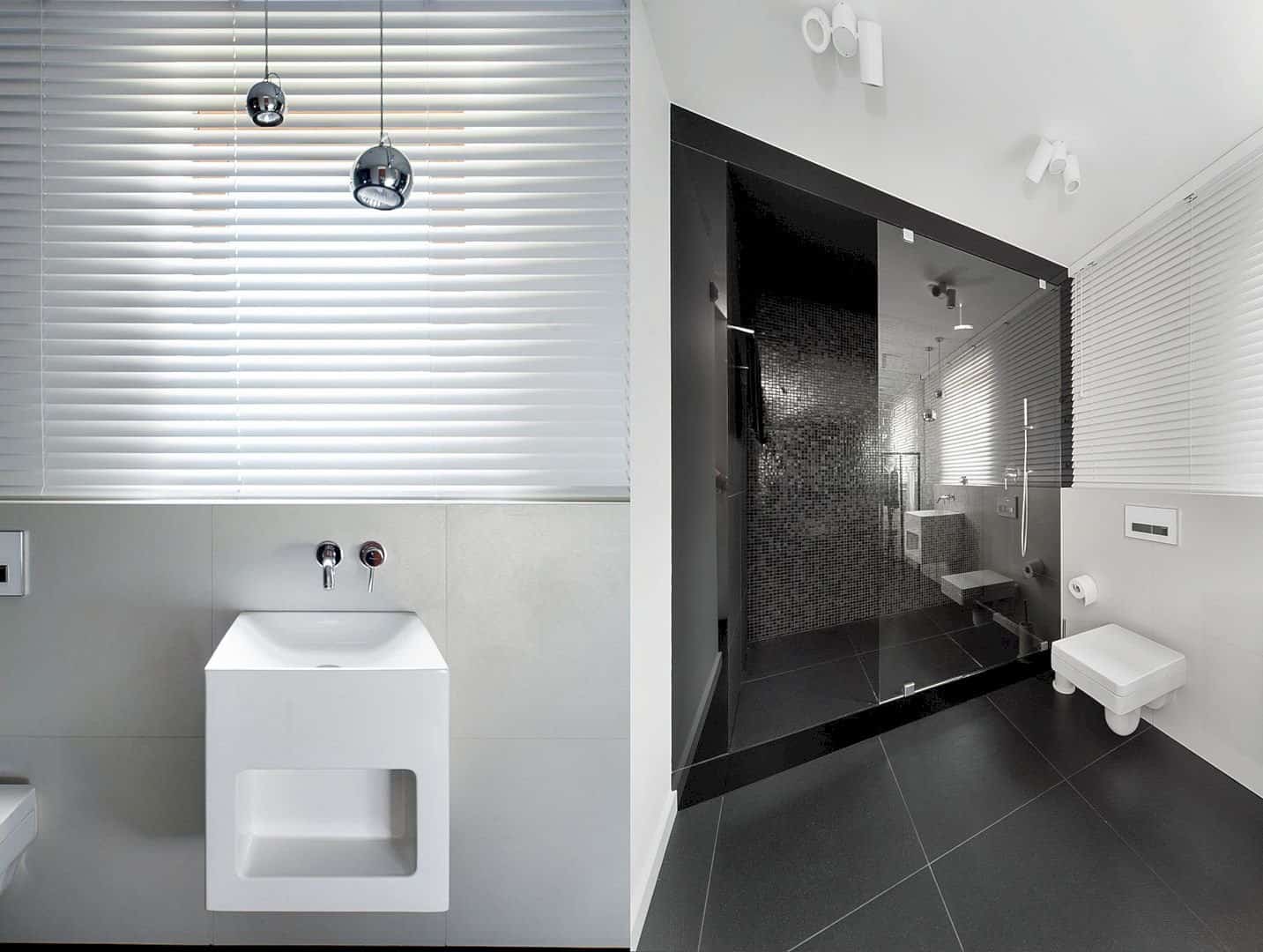
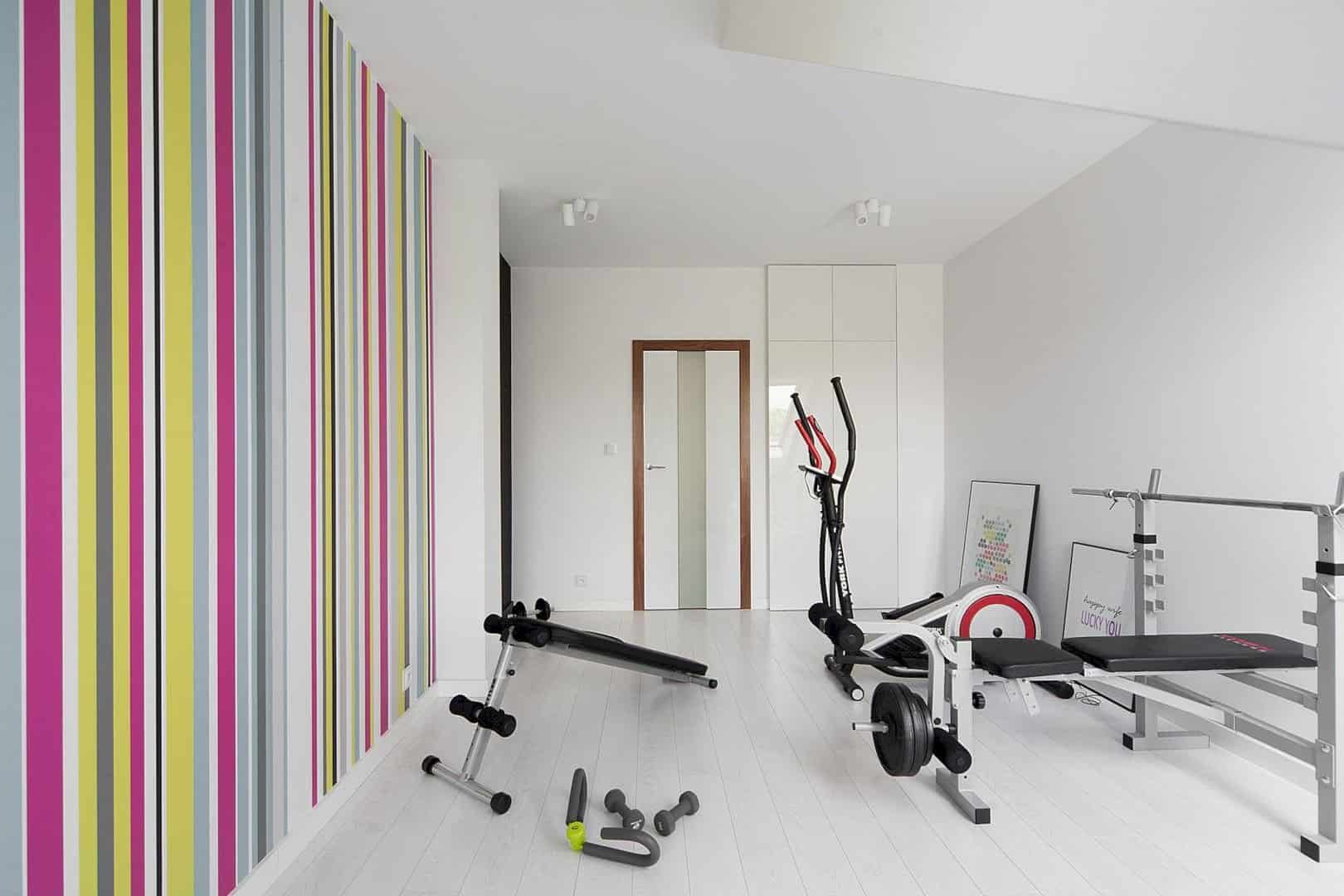
The bathroom is the only room in this house which is separated from the ground floor interior. With the natural light, the glass high door in the bathroom can illuminate the lighting to the hallway area. The contrast domination is designed together with the mirror plate in a brick form.
Rooms
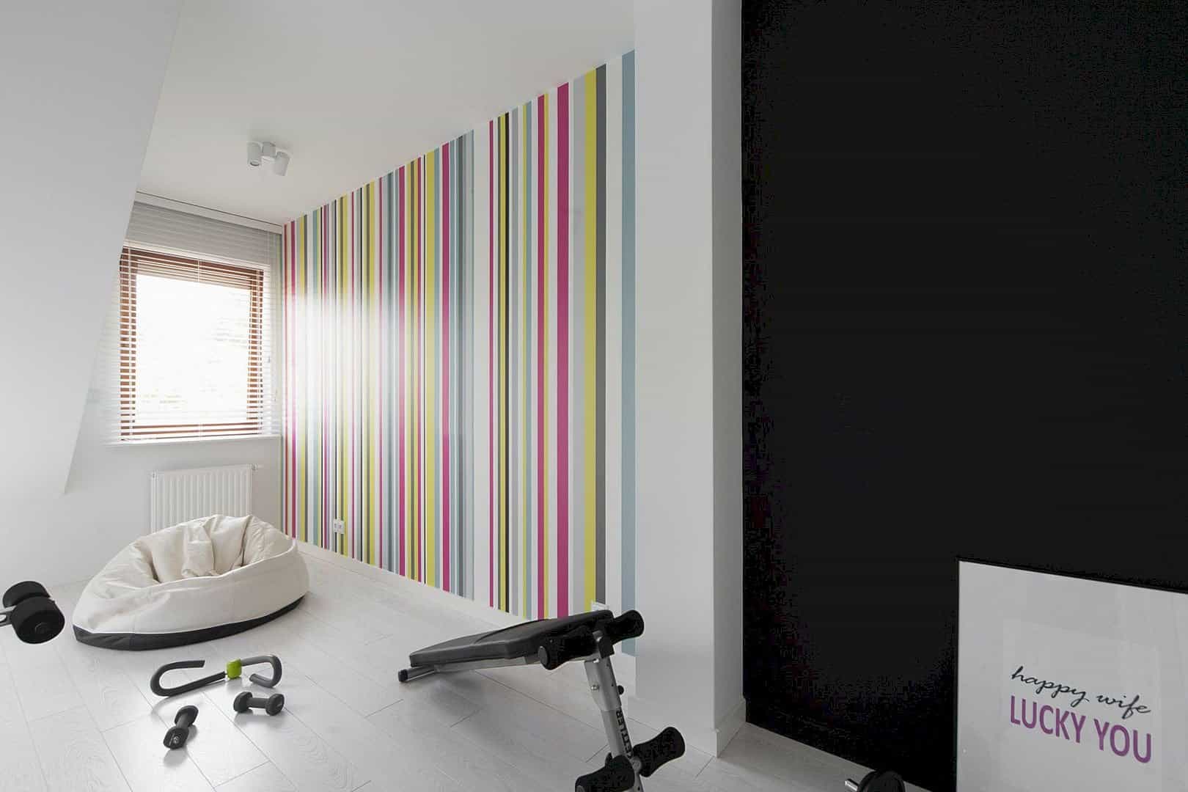
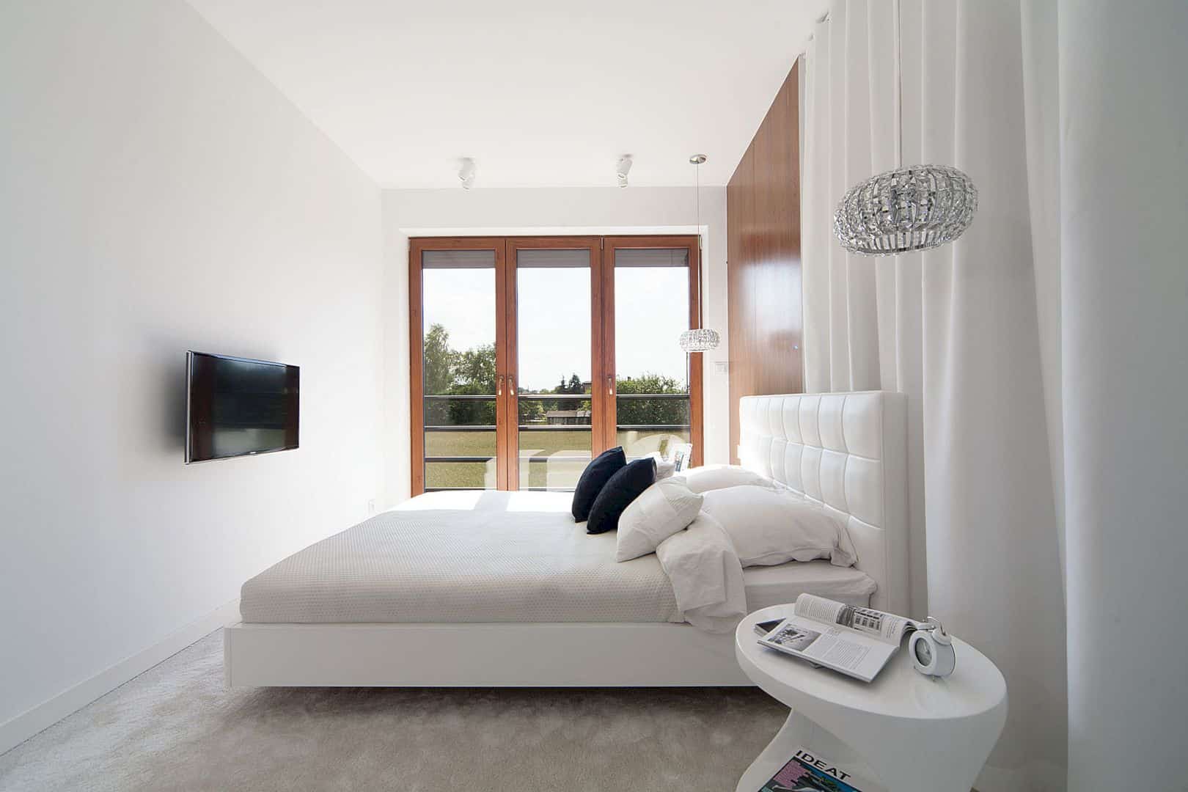
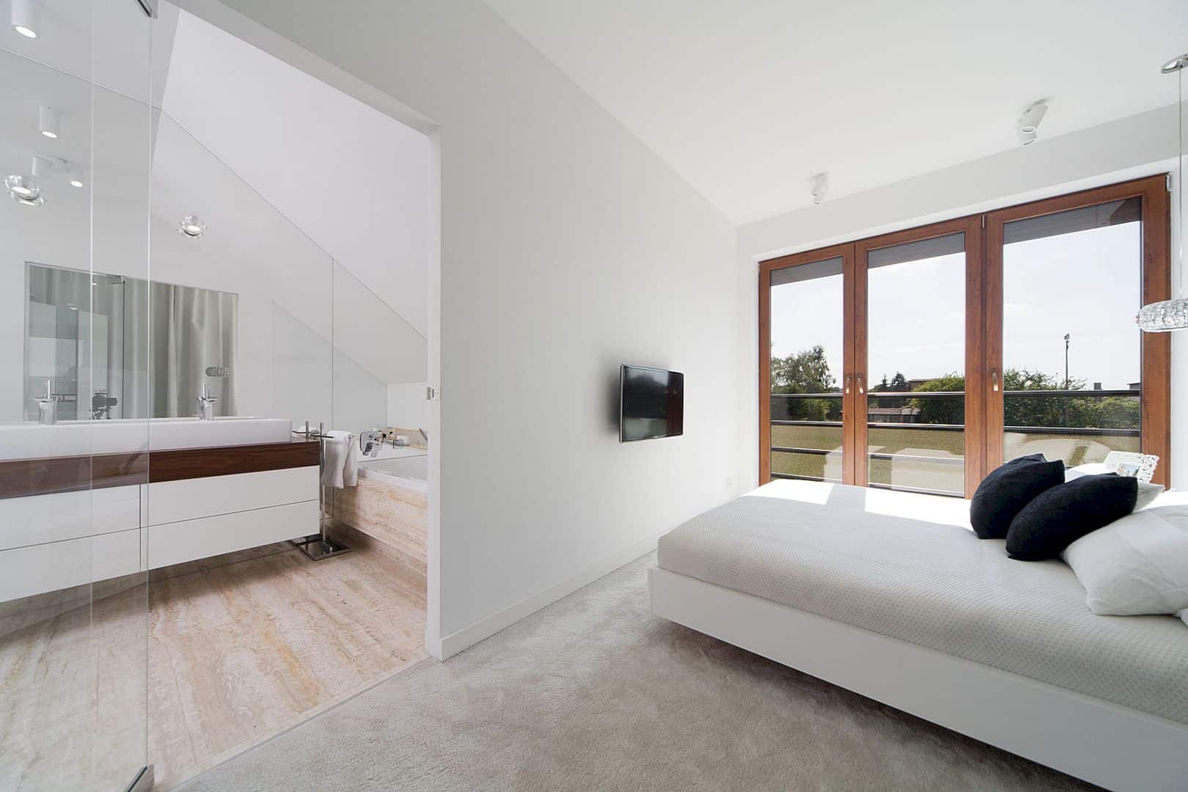
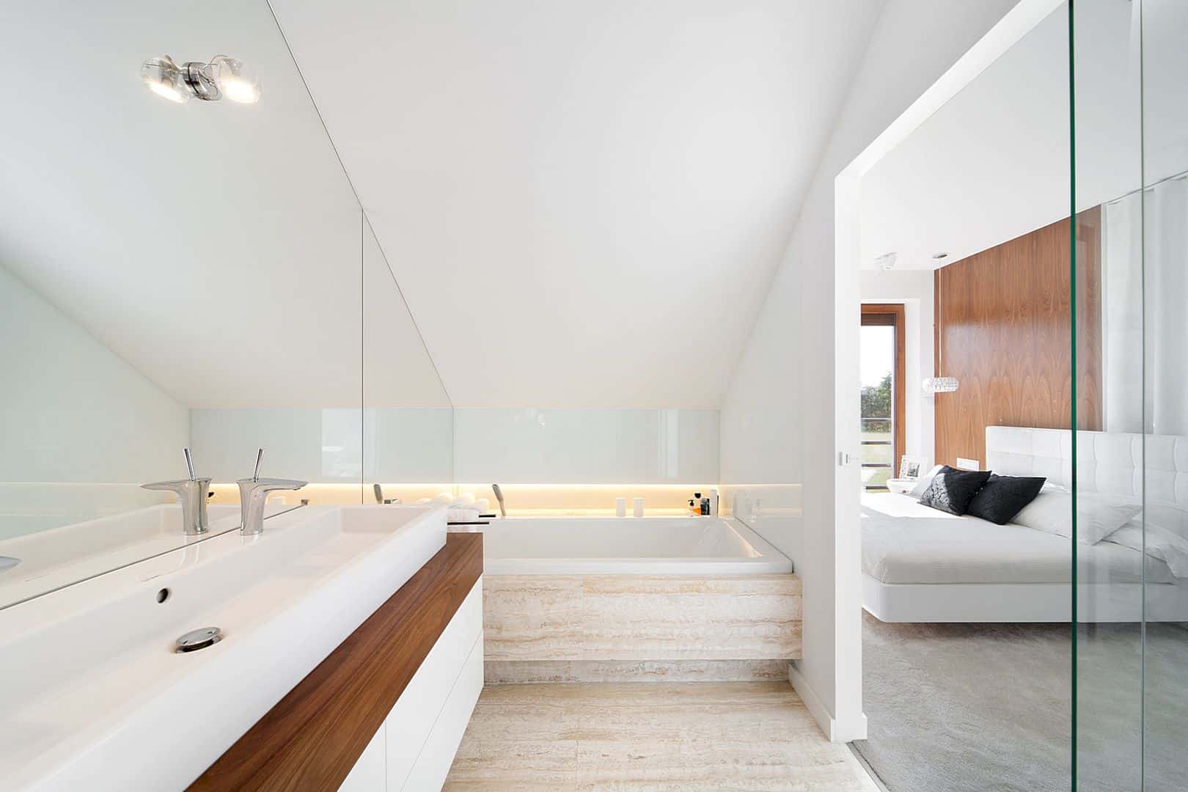
On the first floor, the bedroom and bathroom are designed in a minimalist interior with a combination of strong color contrast and nut material. There are also glass doors that can divide those two rooms in an elegant way. The gym area in the only area with color and energy interior in the house with its colorful wallpaper.
Via widawscy
Discover more from Futurist Architecture
Subscribe to get the latest posts sent to your email.
