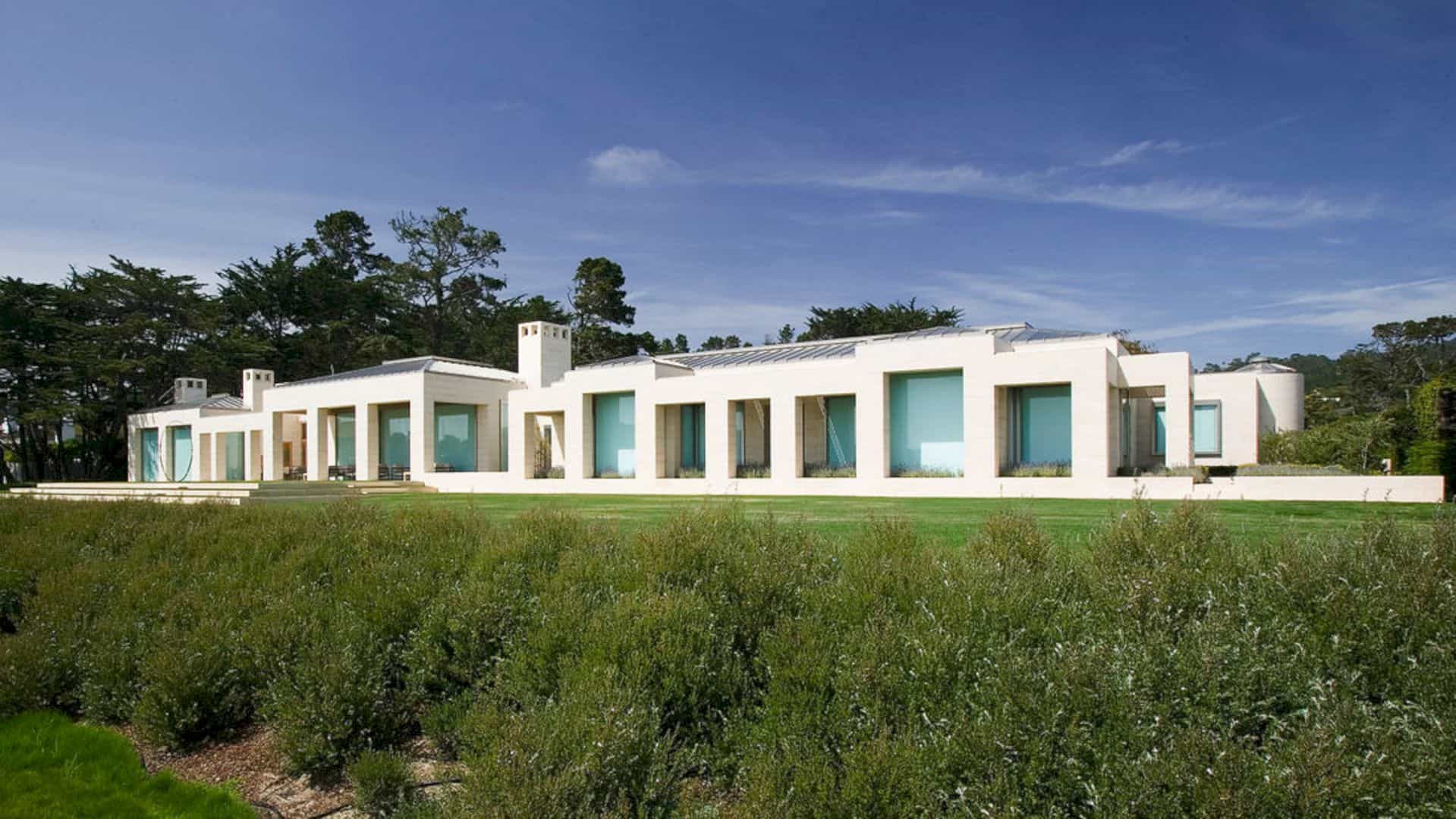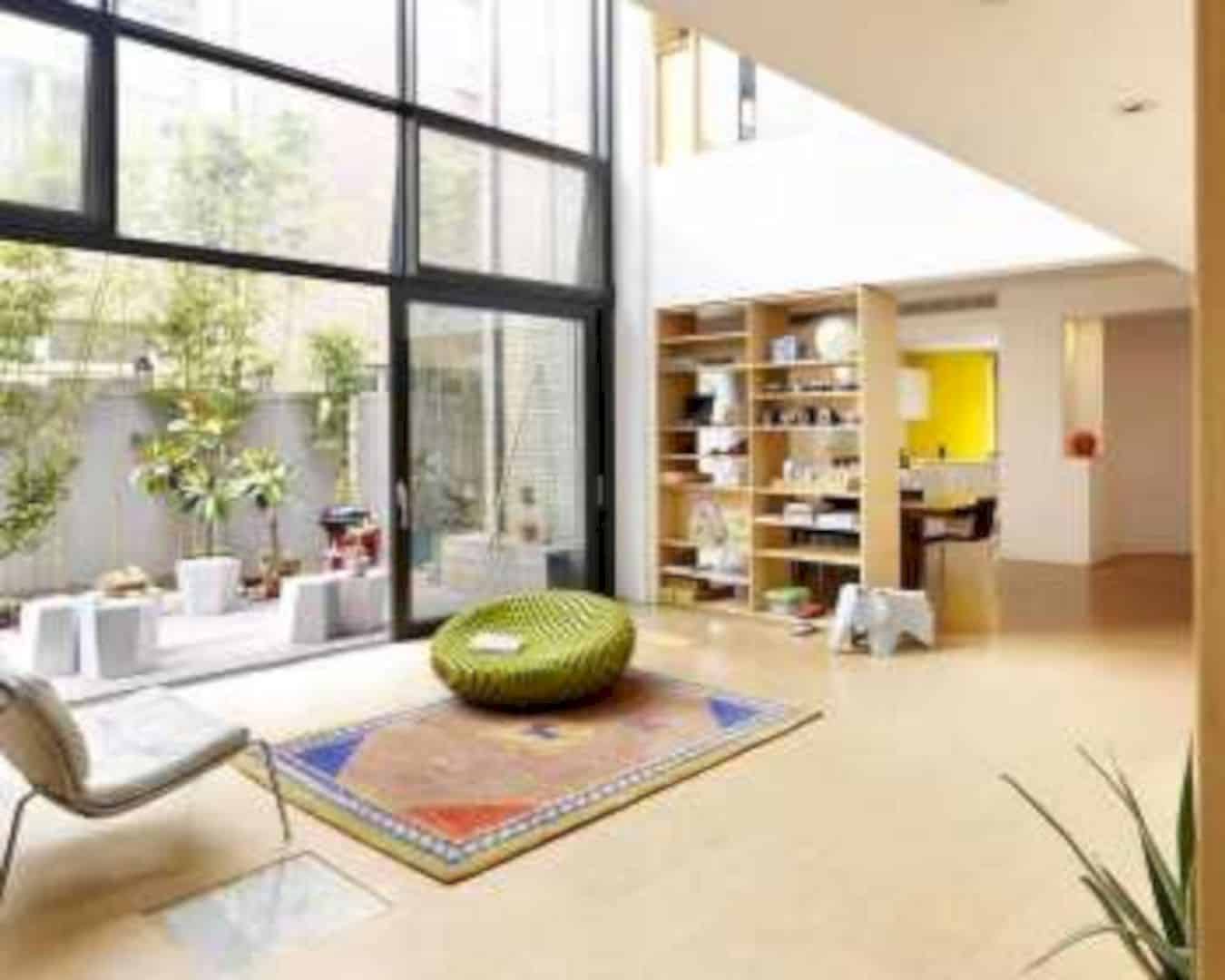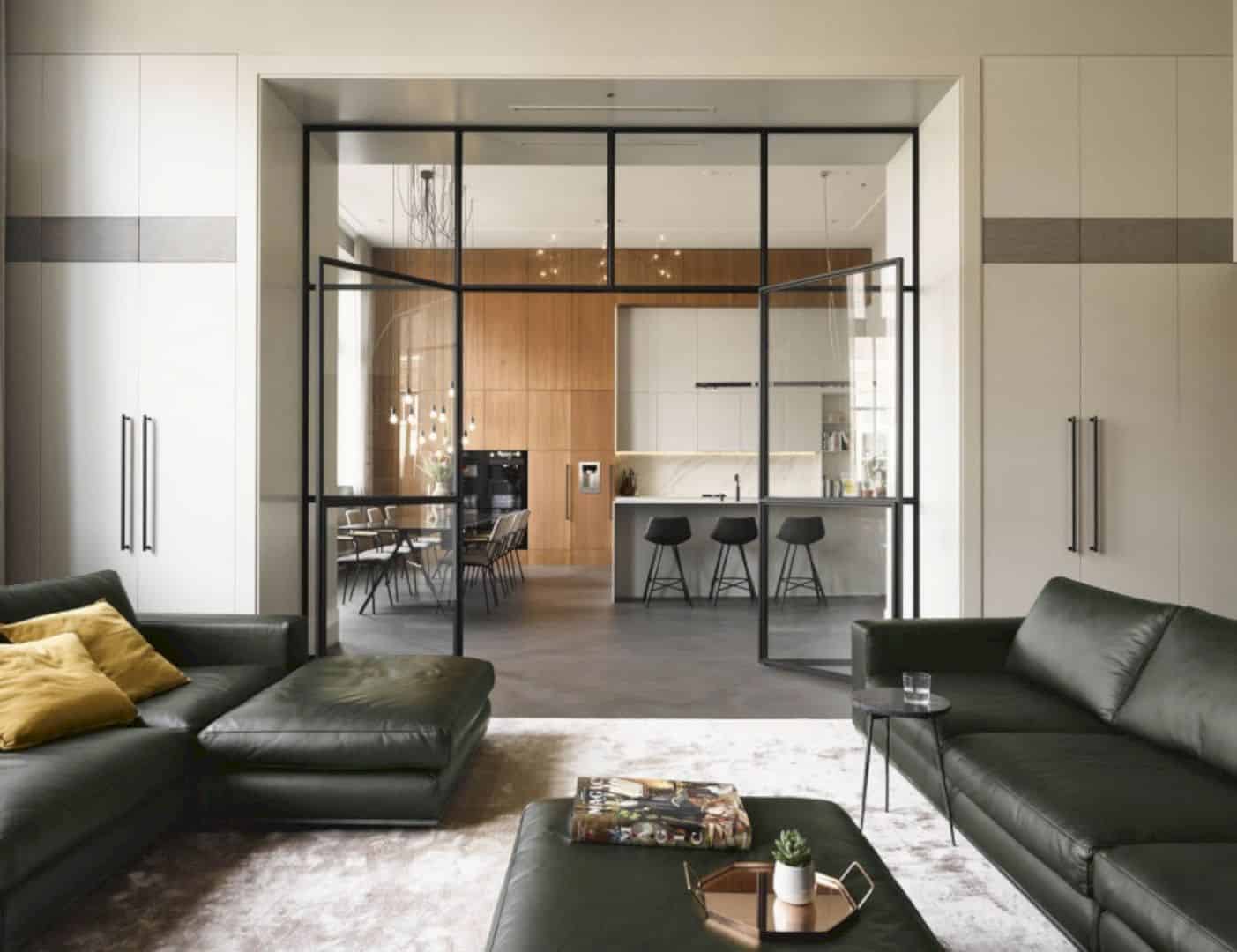Based on the residents in this three-level apartment, the elegant interior with black-white elements are created with high-quality materials. Widawscy Studio designs the 120 meter square of this apartment area in a good design with value simplicity located in the center of Sosnowiec.
Interior
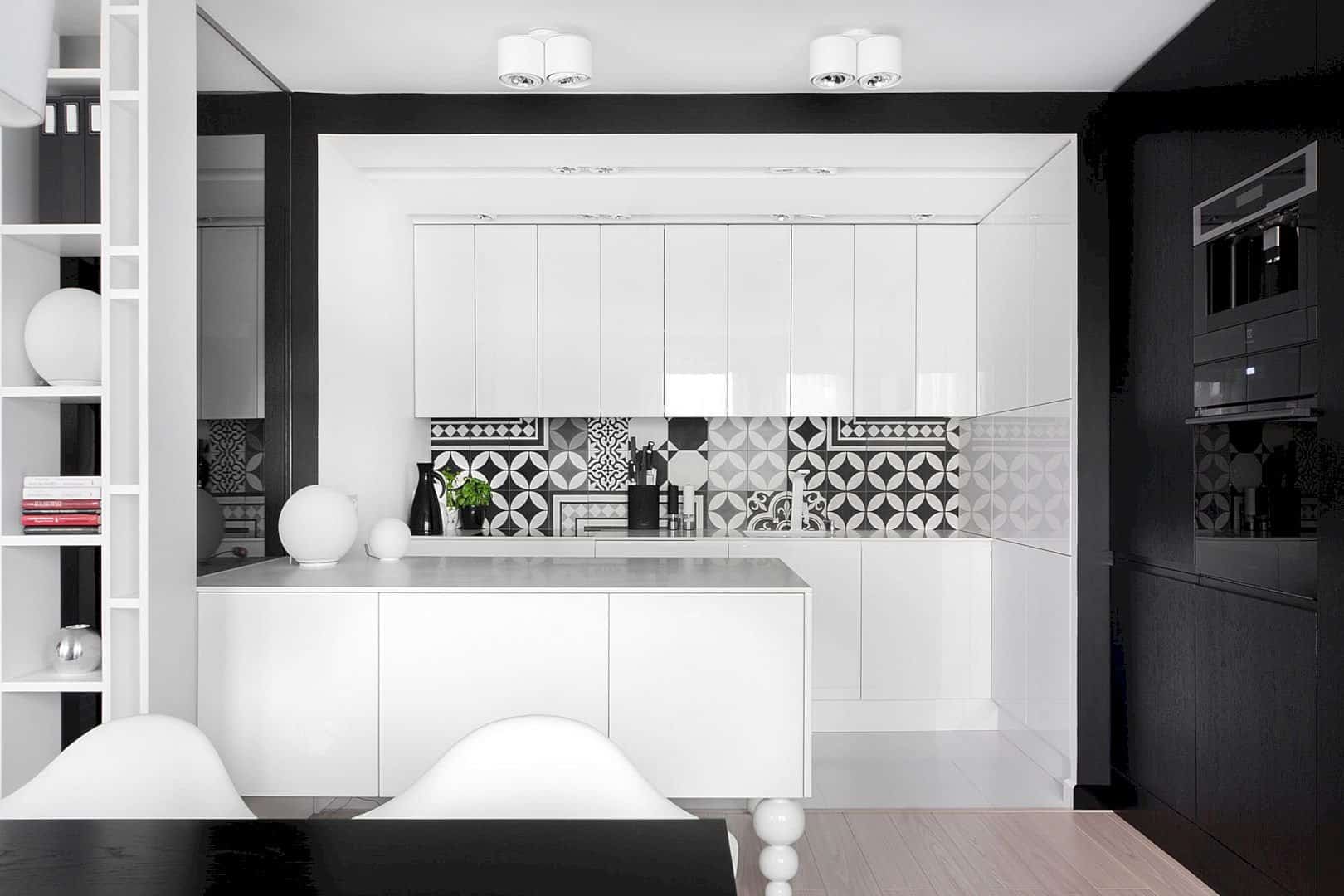
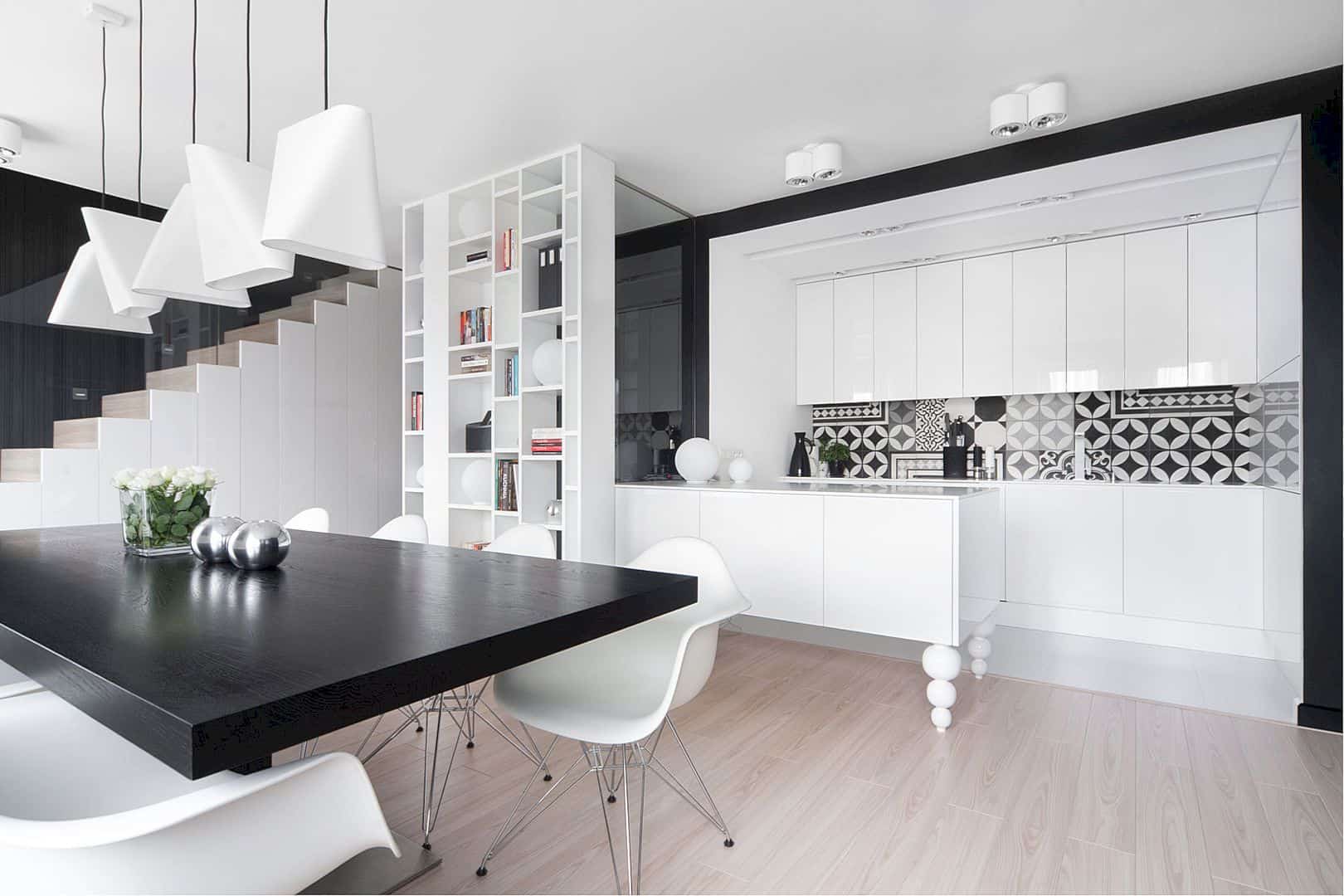
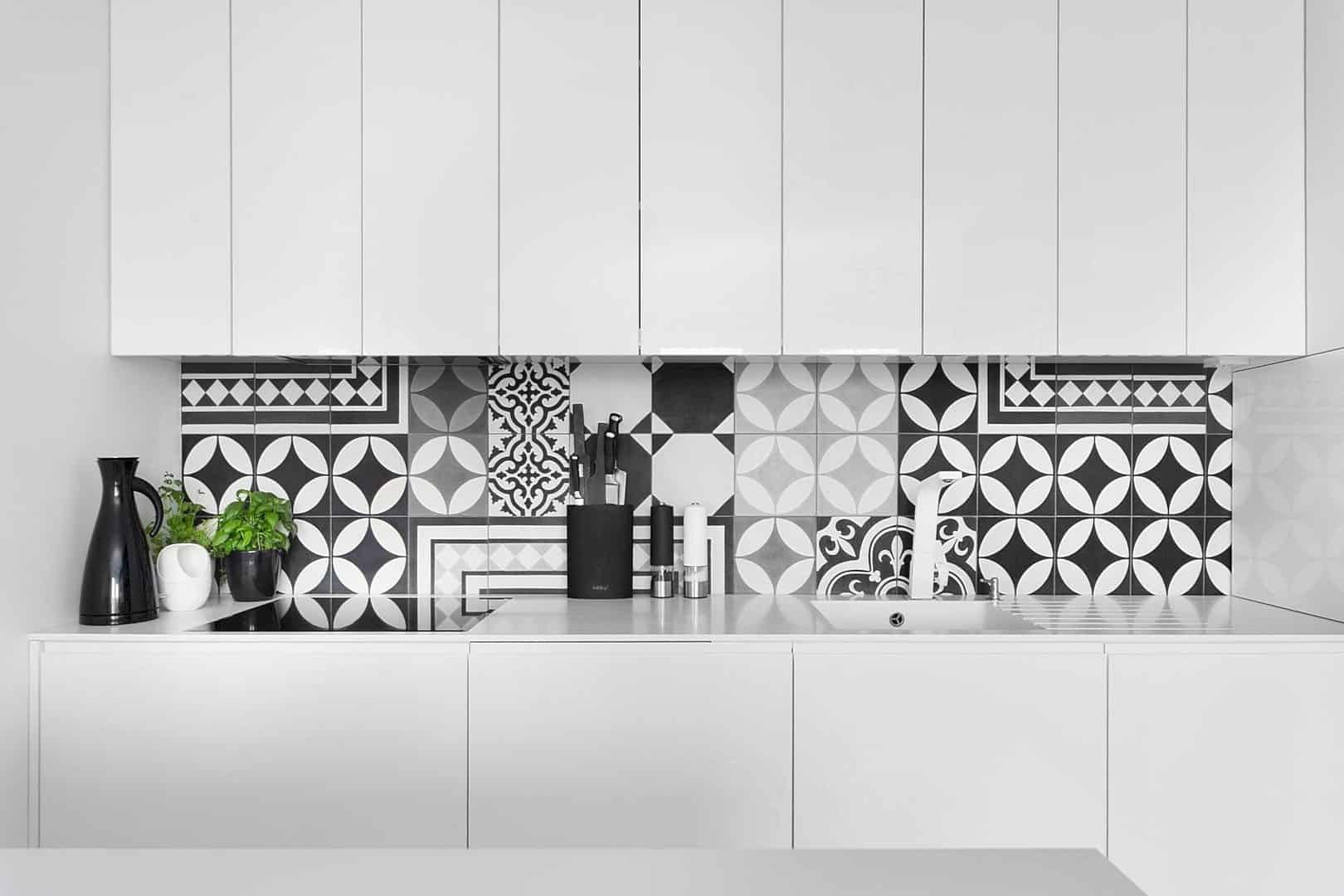
The elegant interior is used to design the open living space for the residents and their guests too. The most challenging thing for the architect is organizing the narrow interior attractive entrance area. With a combination of black and white color, the whole interior looks amazing and also comfortable.
Details
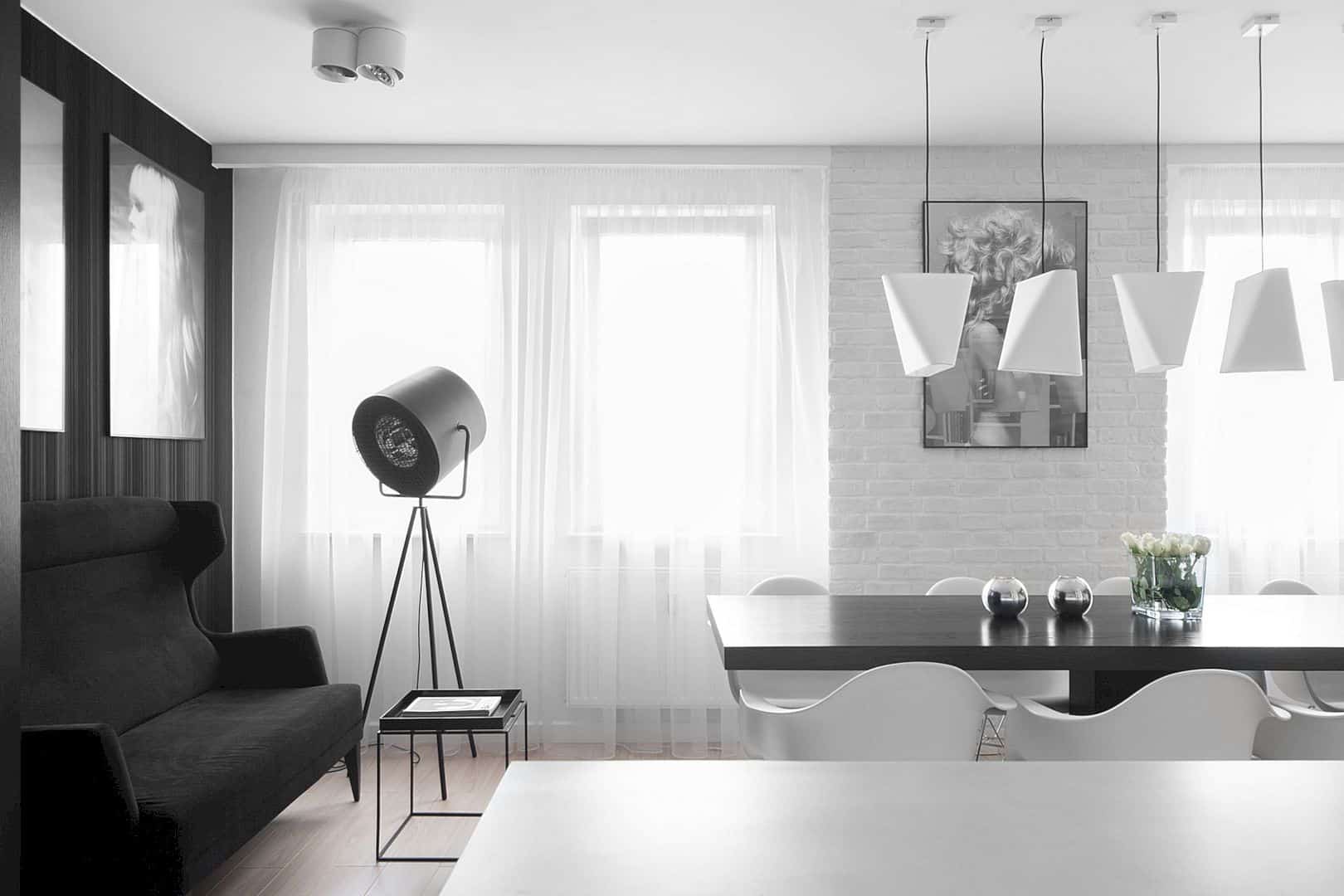
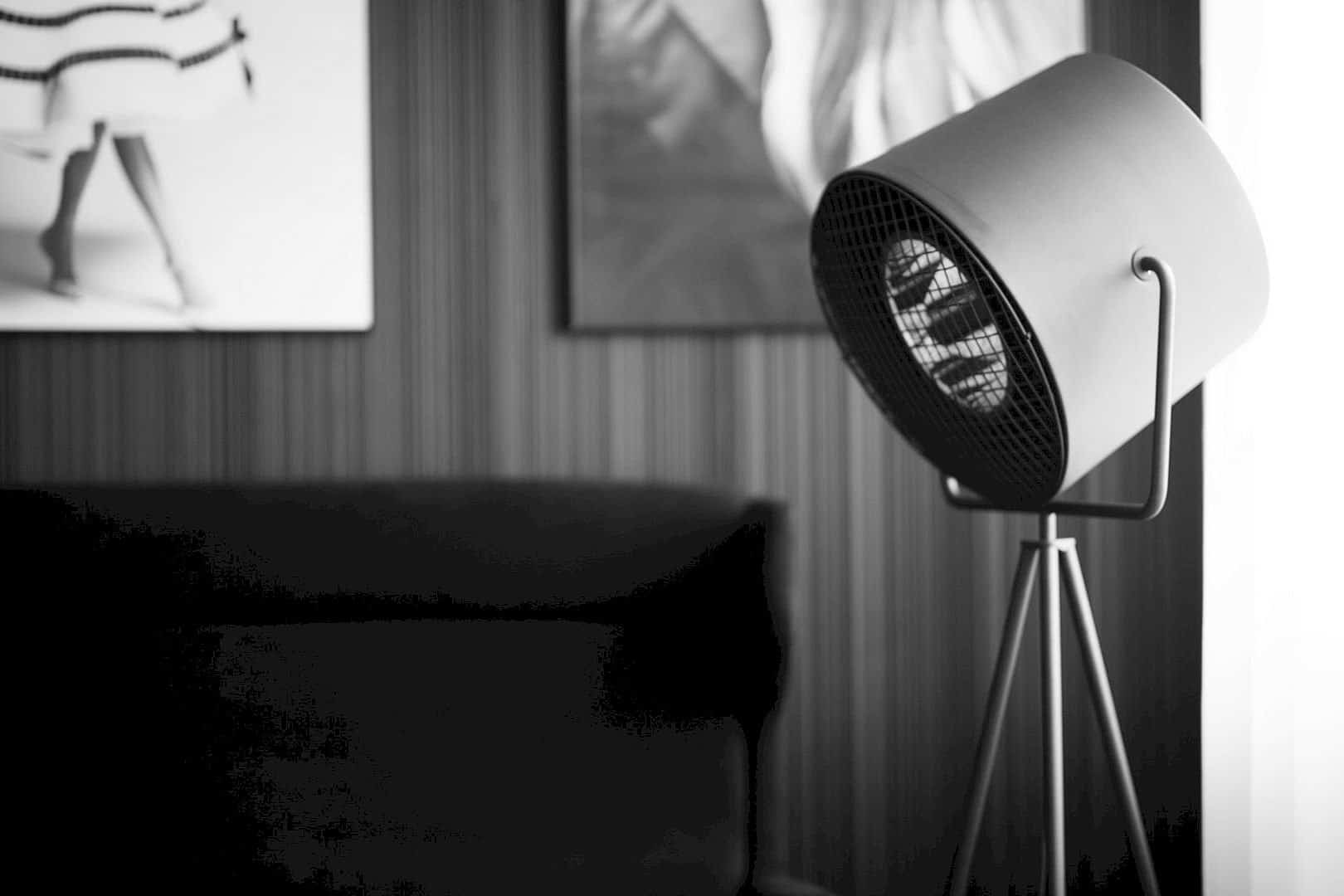
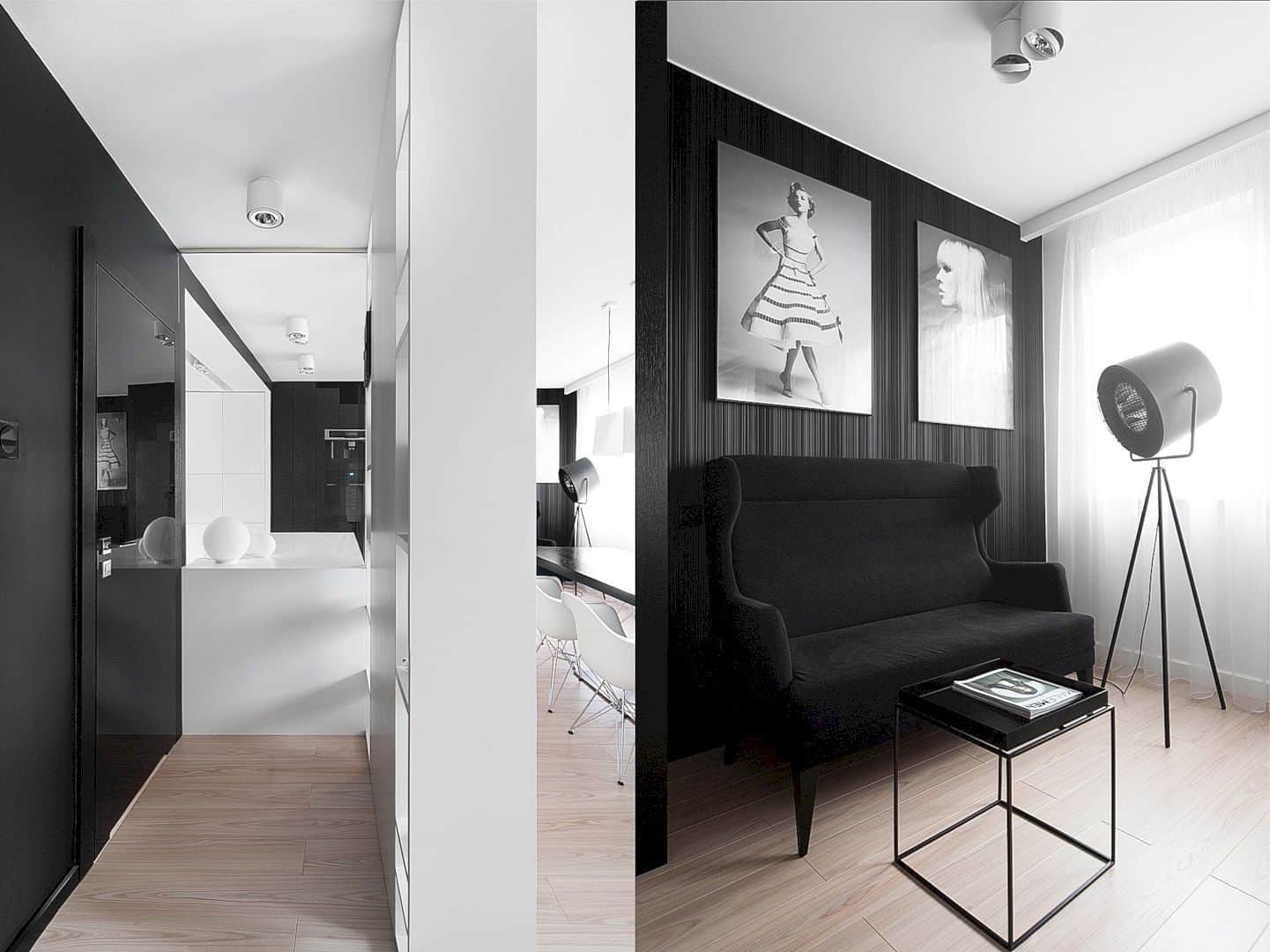
The bookcase acts as a wall that can separate the daily space and the entrance area. There is also hidden stairs inside with the spacious shoes storage and wardrobe. Most of the storage and furniture is made from wood with black and white color.
Materials
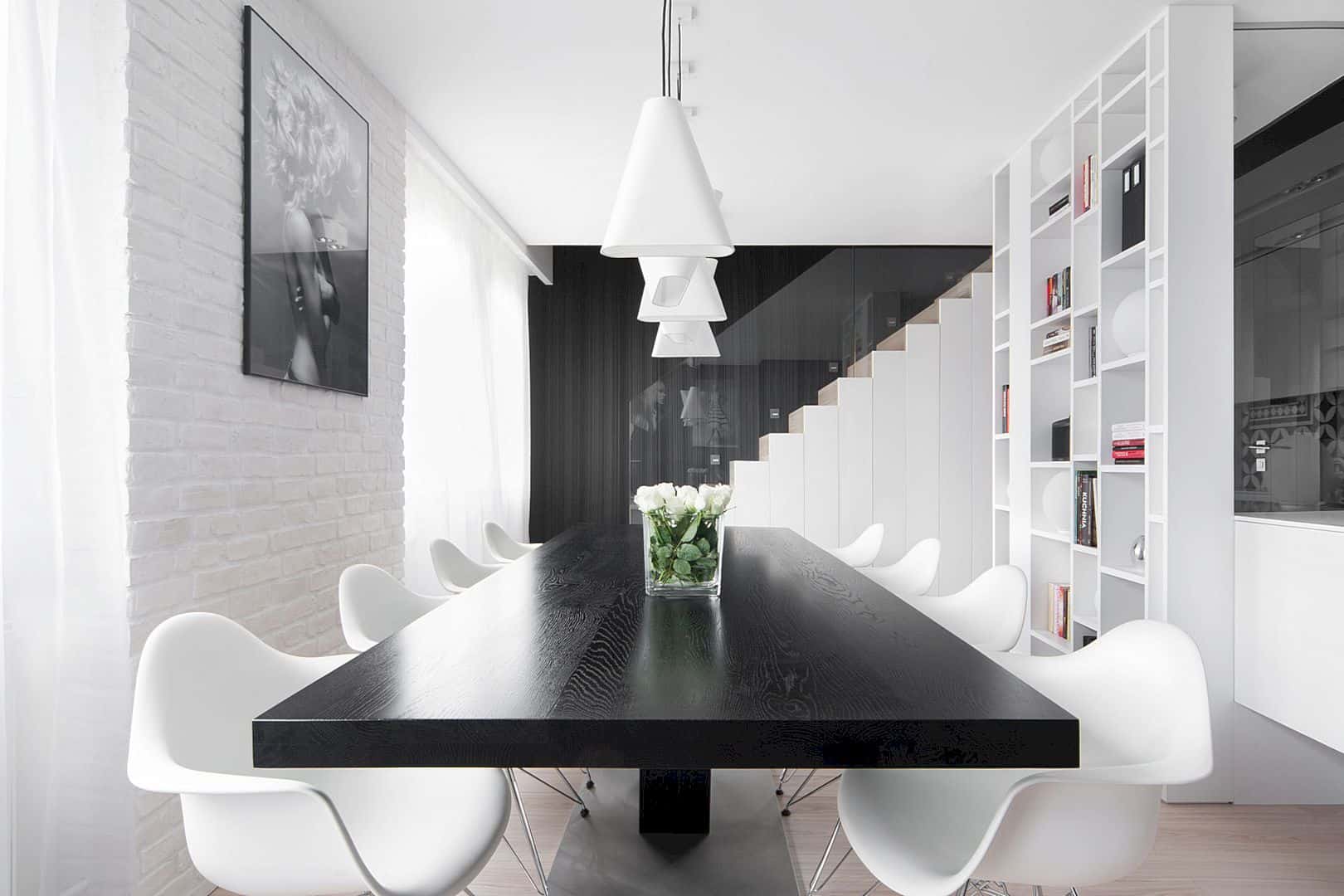
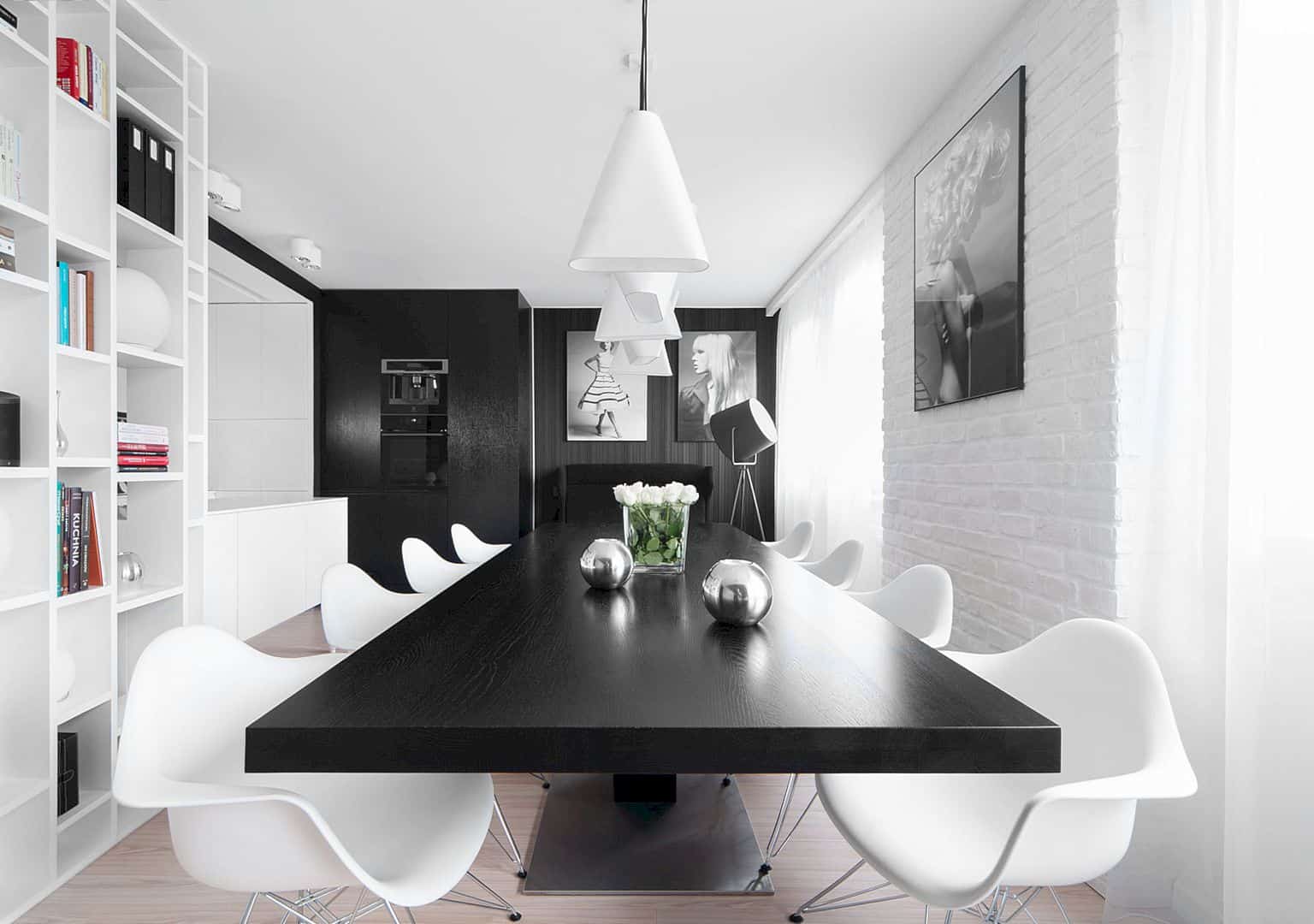
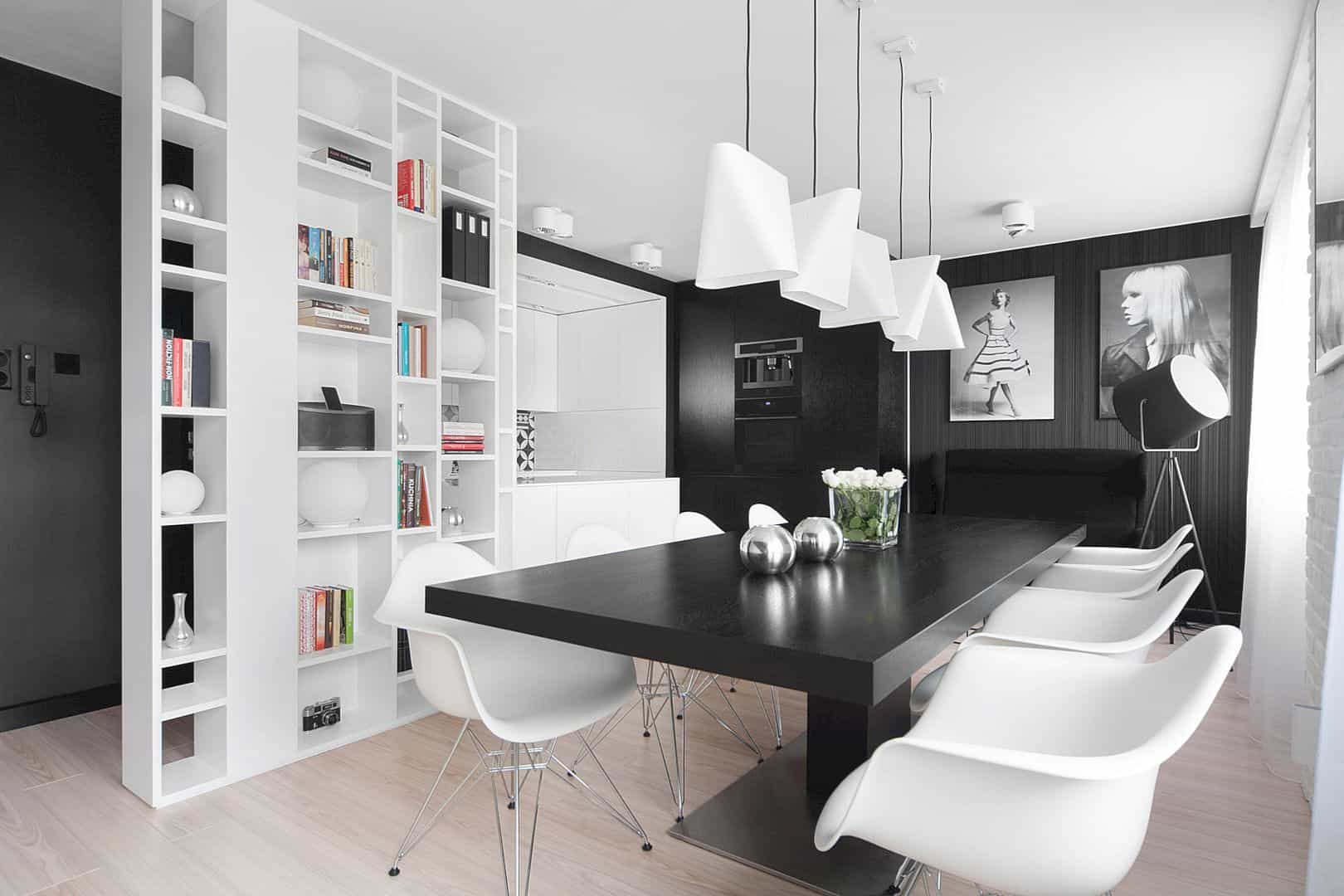
The lacquered furniture surfaces and glass elements for the elegant interior in this apartment can enlarge the space. The three-dimensional black wallpaper also can make the interior looks stylish and cozy. There are a lot of cabinets that used, some of them are placed above the kitchen wall and under the stairs.
Elements
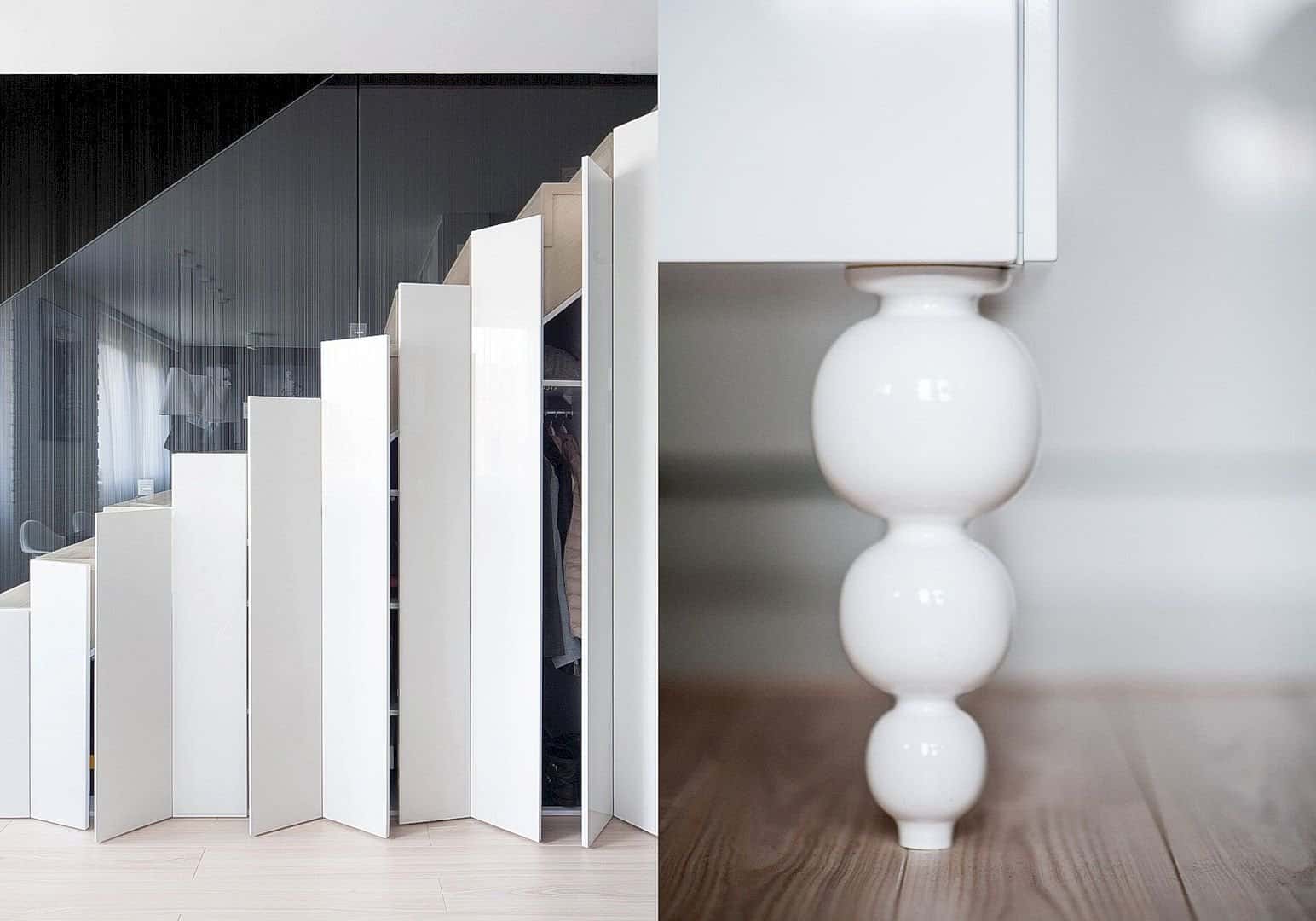
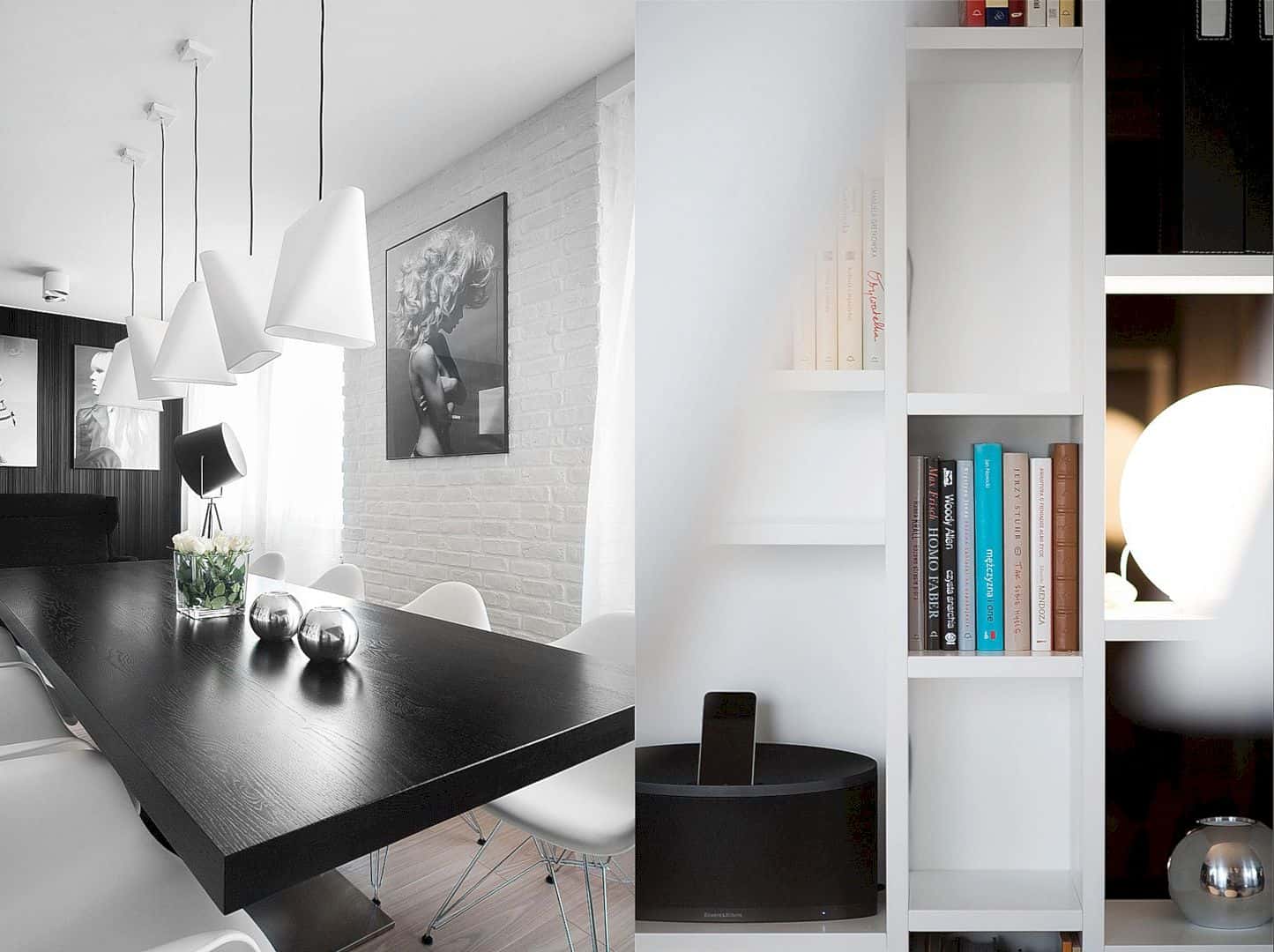
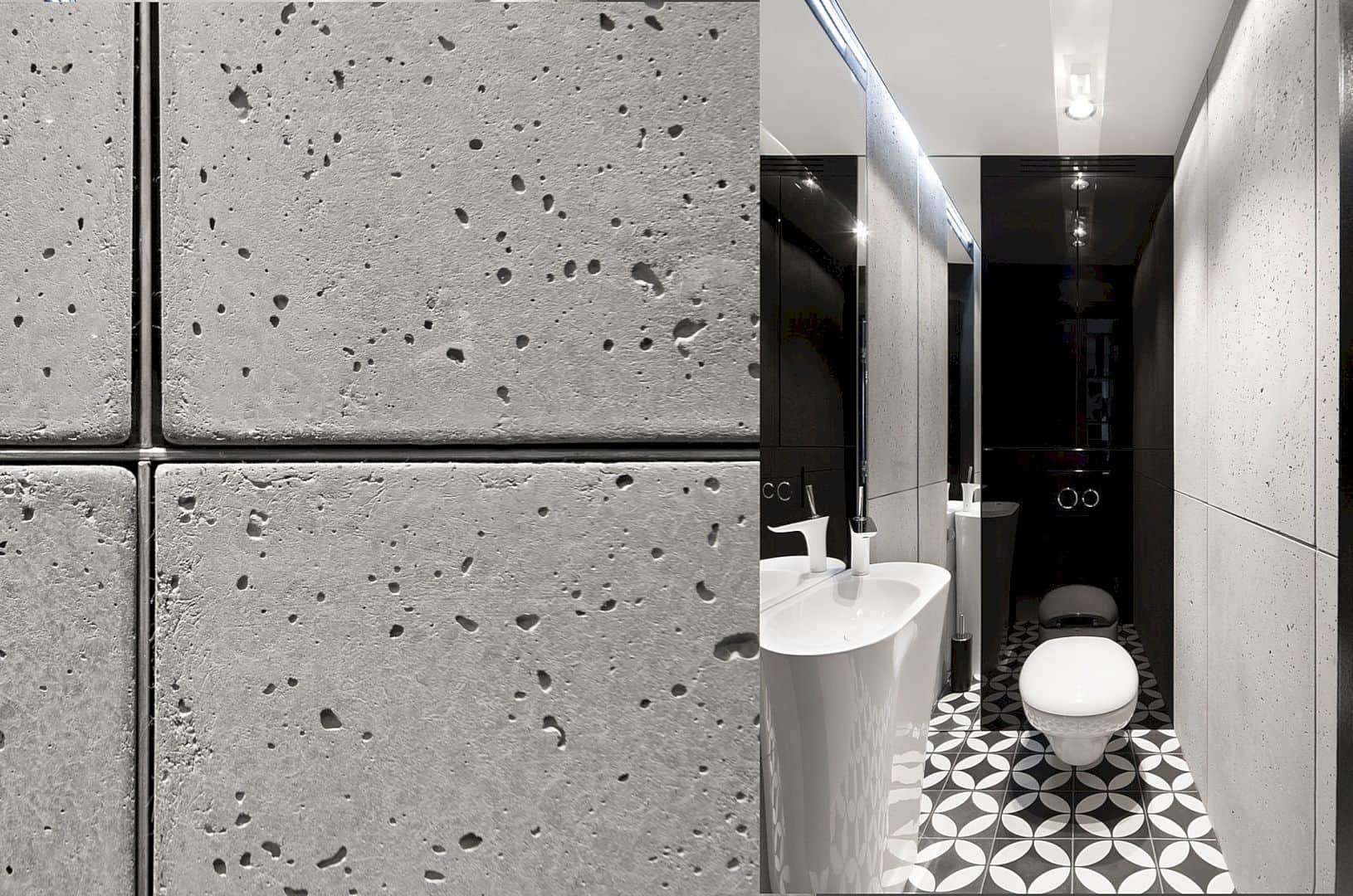
The contrast form and pattern are given to the elegant interior as the best way to show the interior character. The interior does not look monotonous because of the combination of the materials, furniture, shapes, and monochromatic colors.
Design
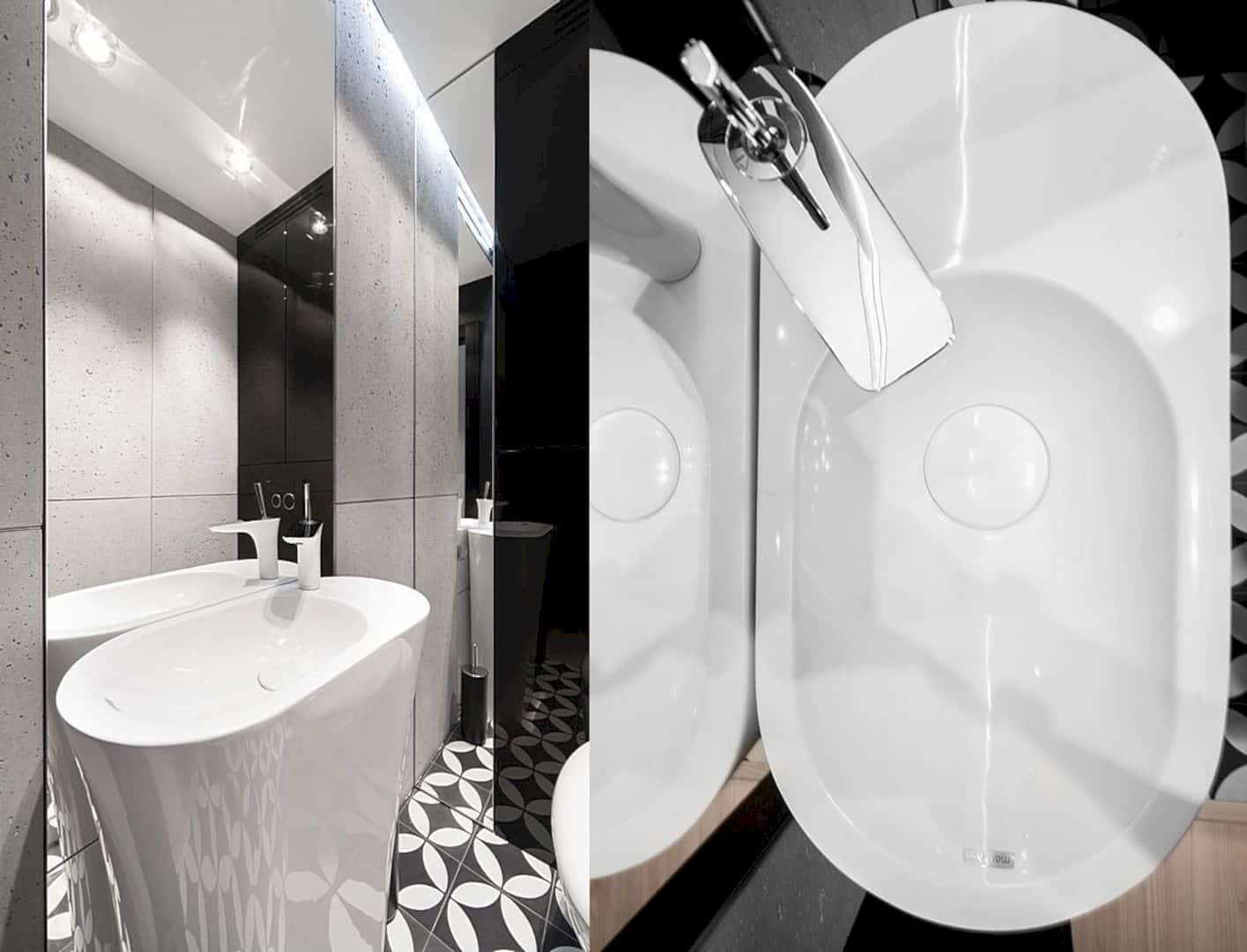
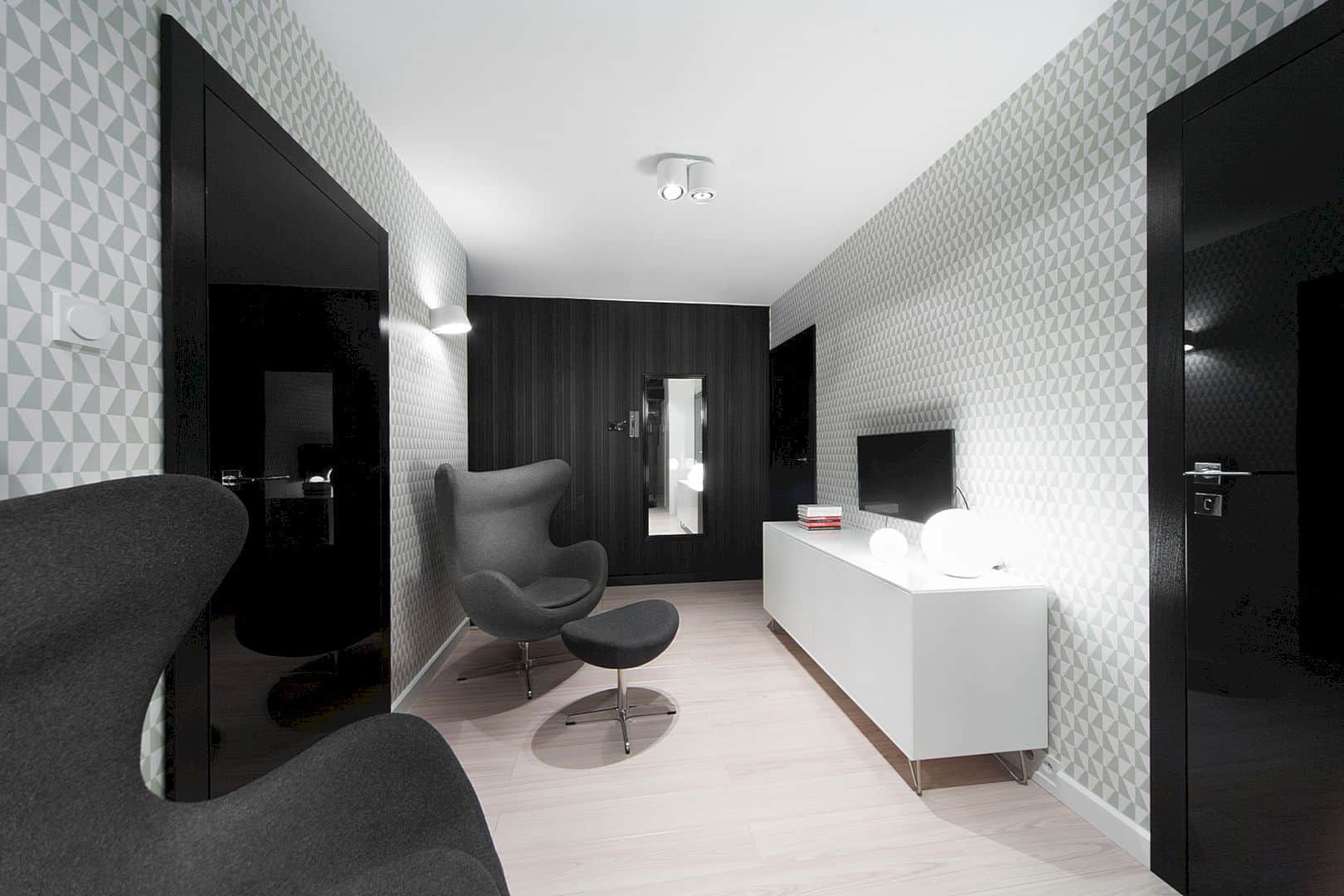
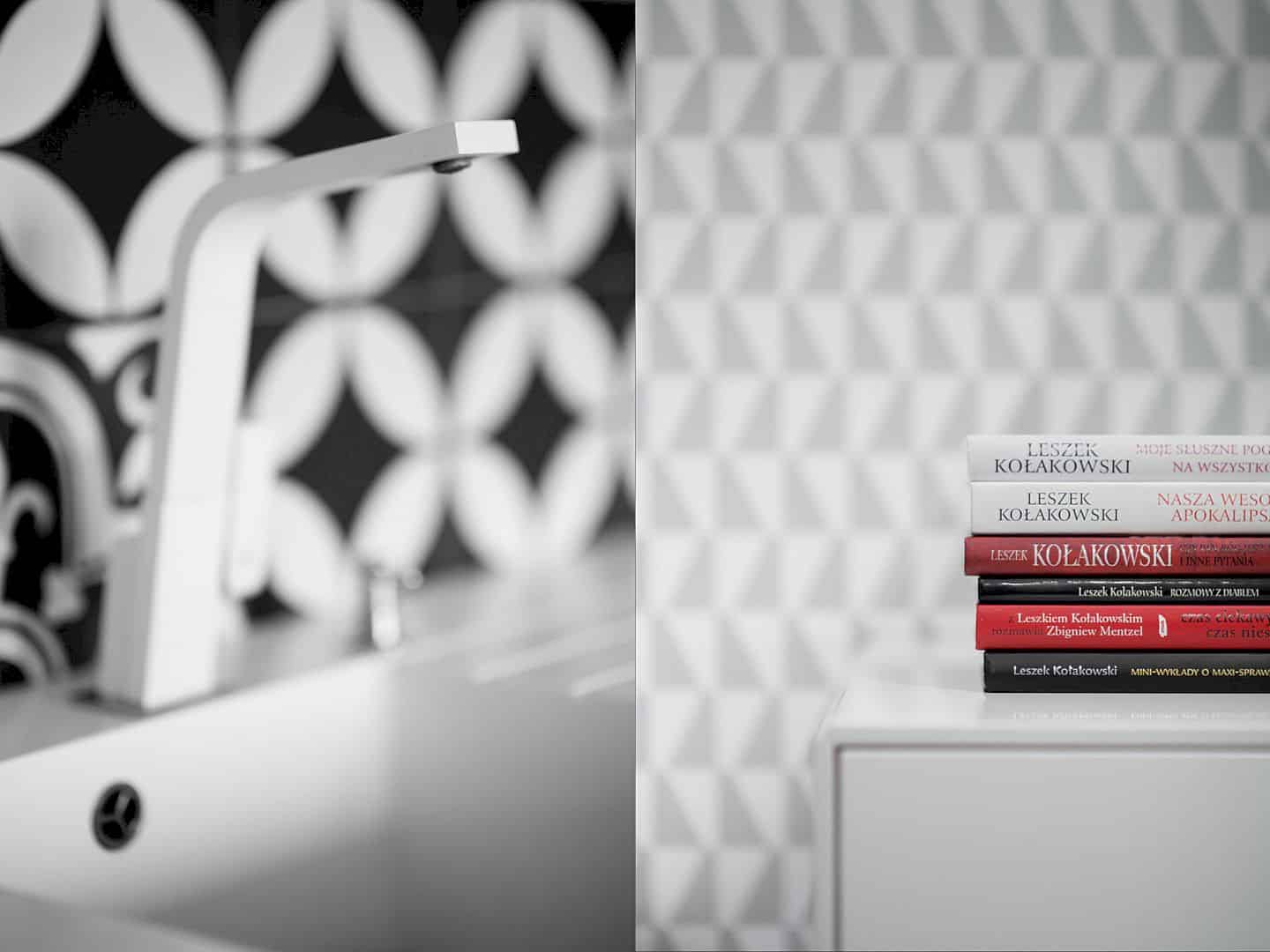
The architect designs the monochromatic patterns and textures to the elegant interior in this apartment. This kind of design can decorate the whole interior without adding too many things. Each space is linked and connected well, creating a continuous design.
Via widawscy
Discover more from Futurist Architecture
Subscribe to get the latest posts sent to your email.
