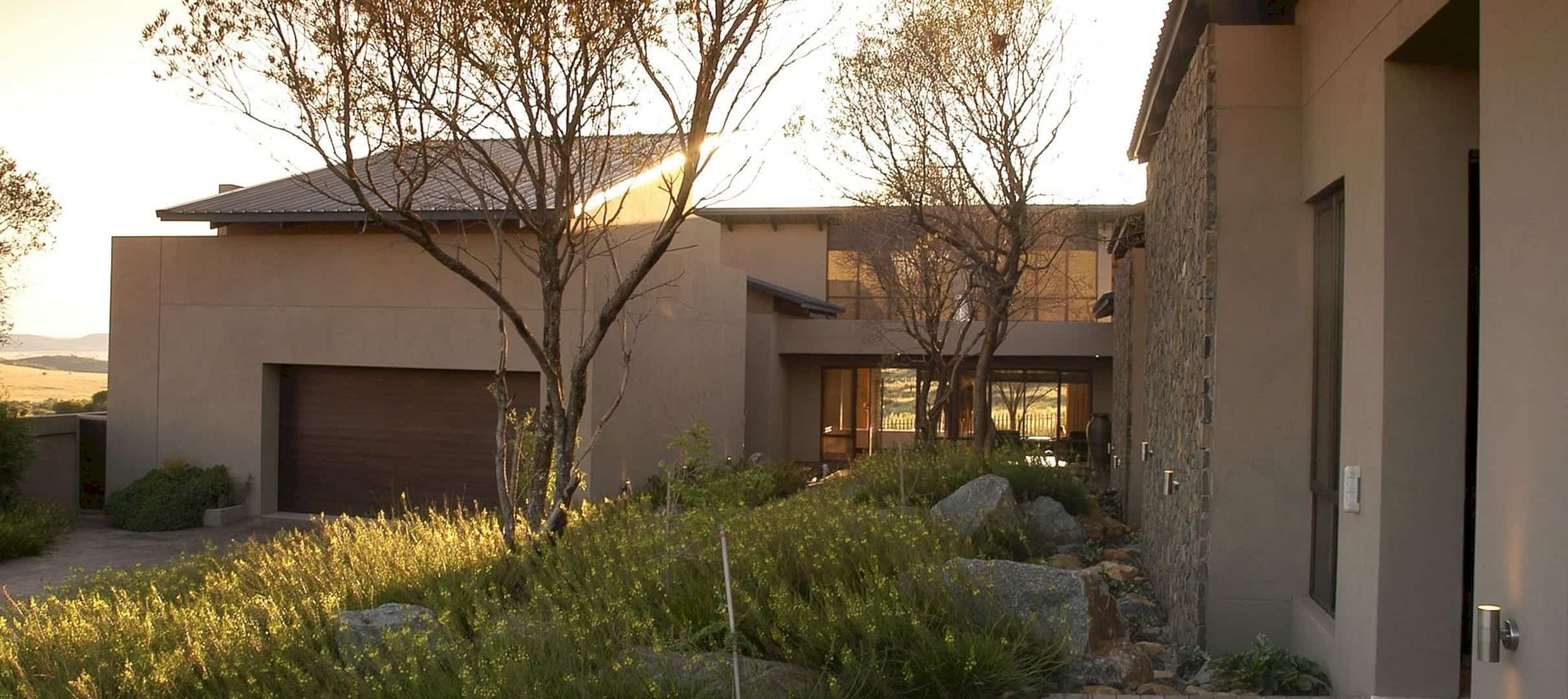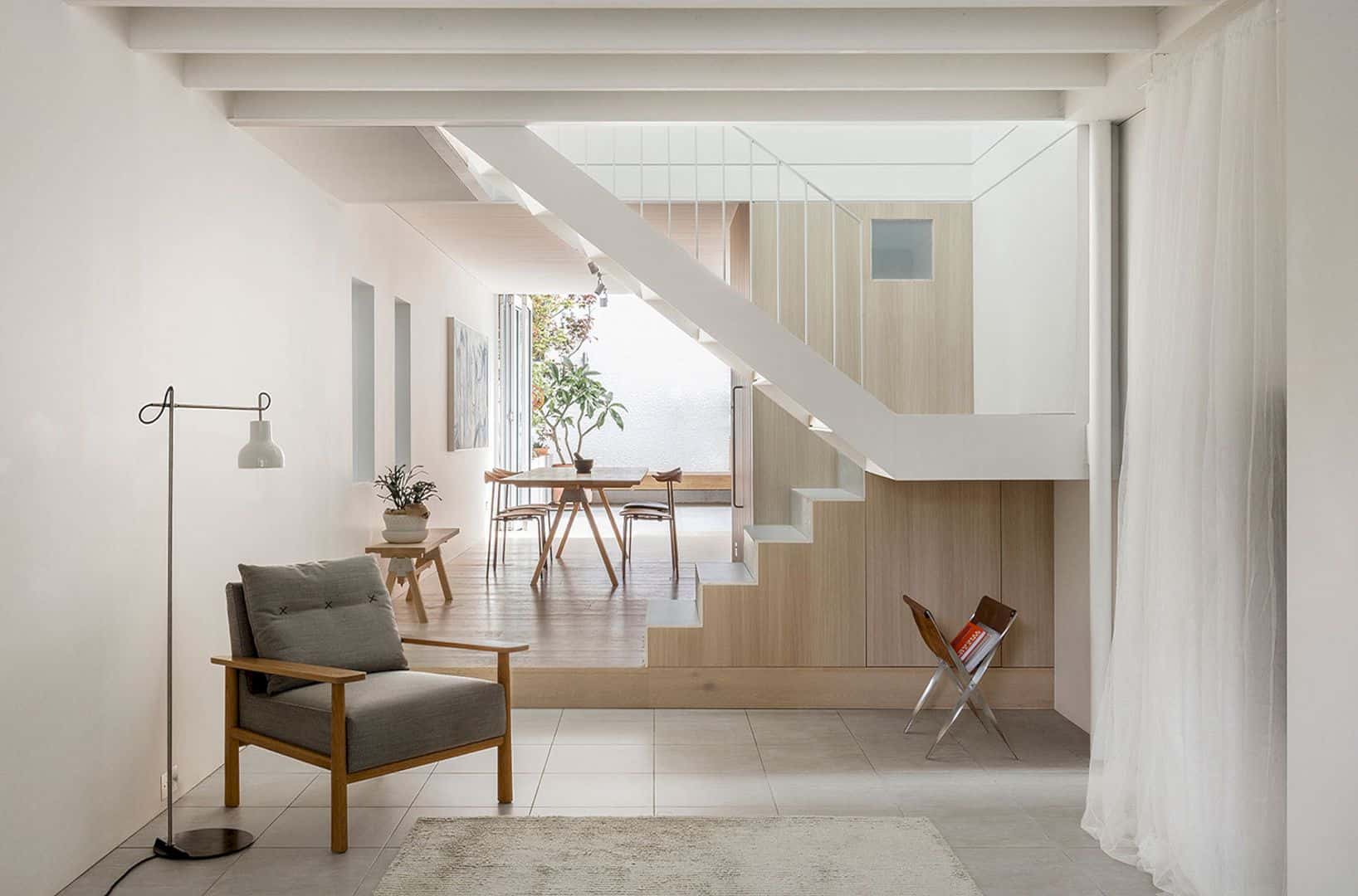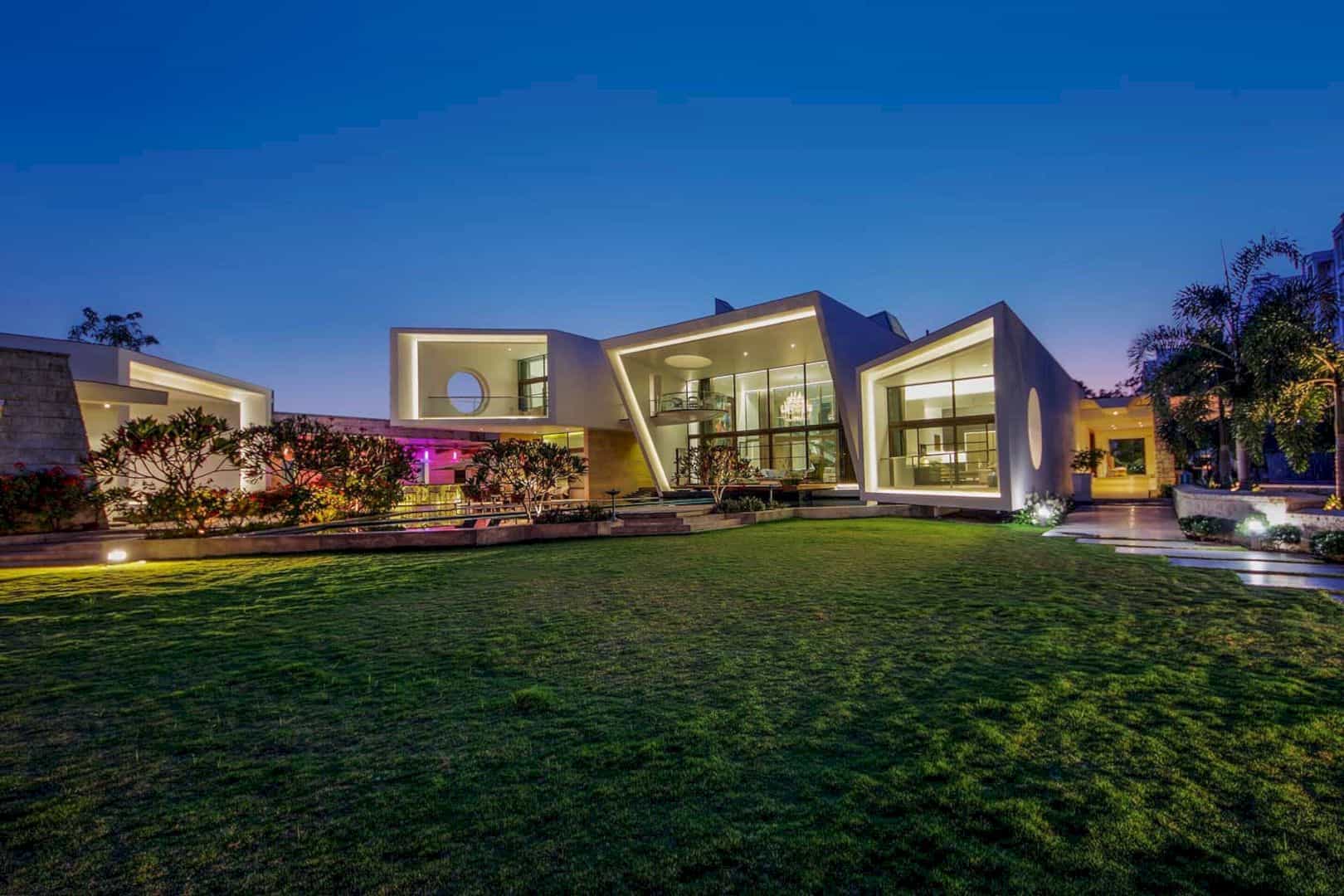The modern interior design and strong color accents in this house are designed by Widawscy Studio. This 2015 project is completed in 2015 and located in Myslowice, Poland. With 260 meter square of the total area, Dom Myslowice becomes an interesting and comfortable living place for the pair of young travelers.
Interior
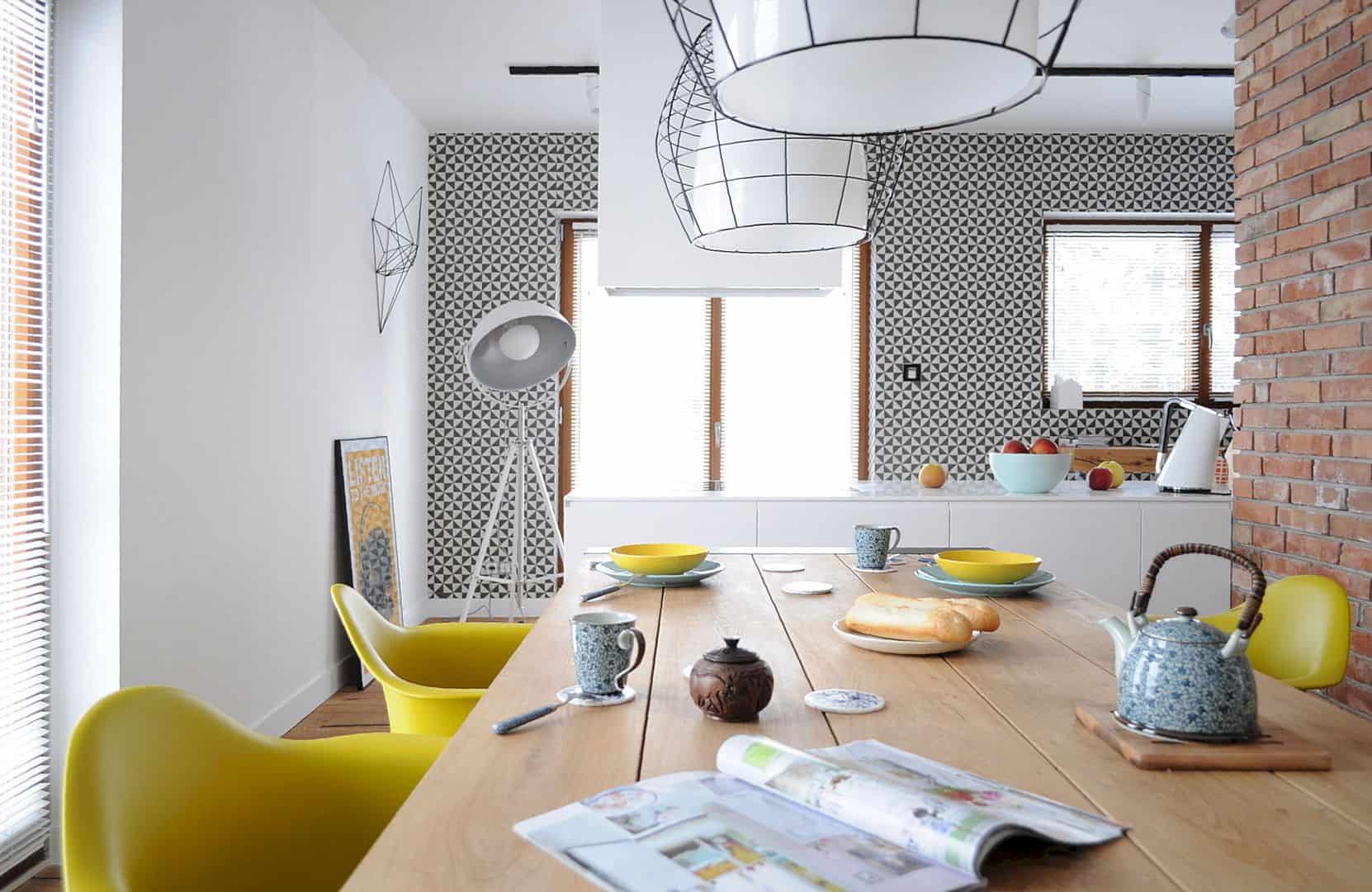
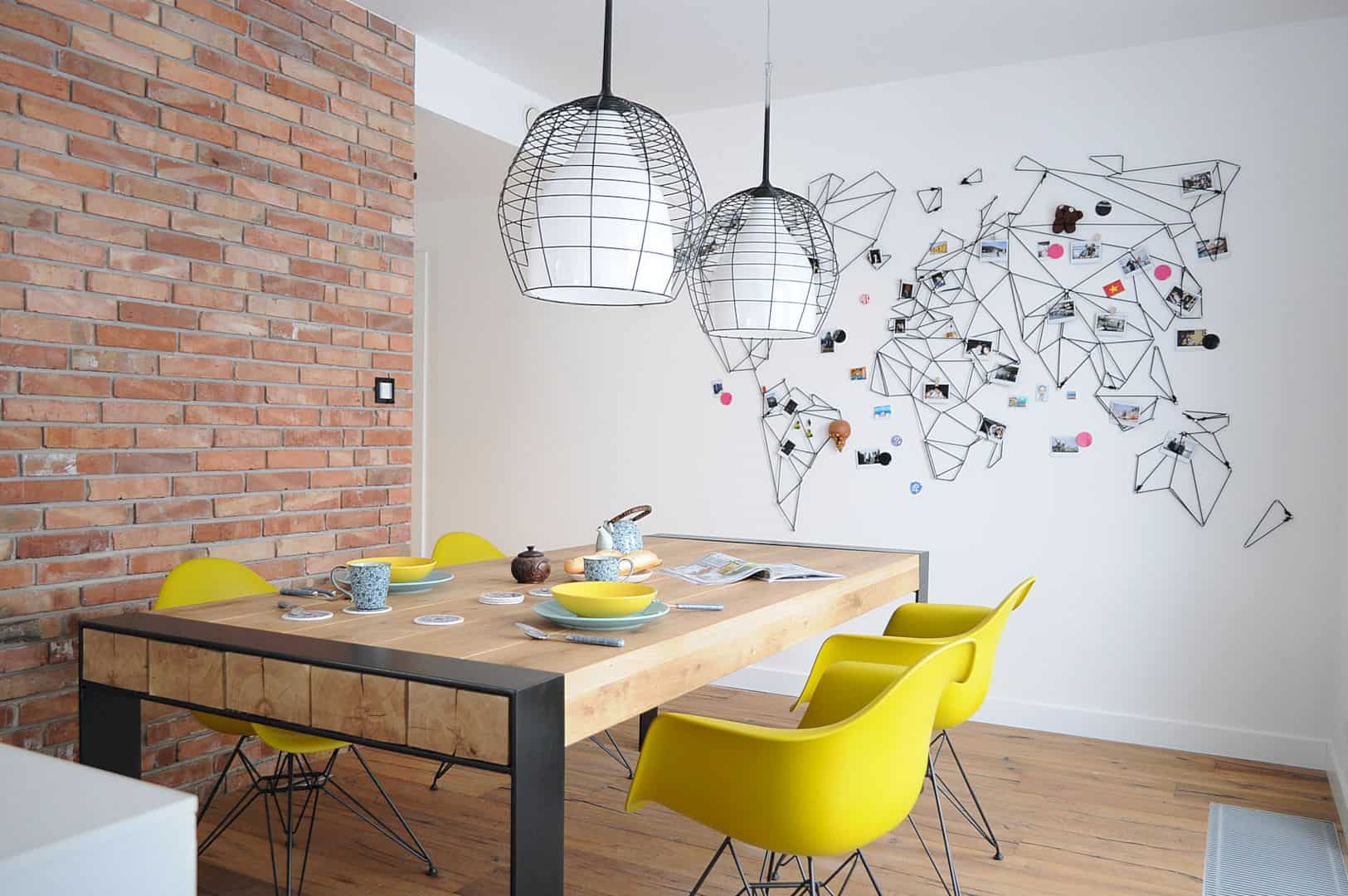
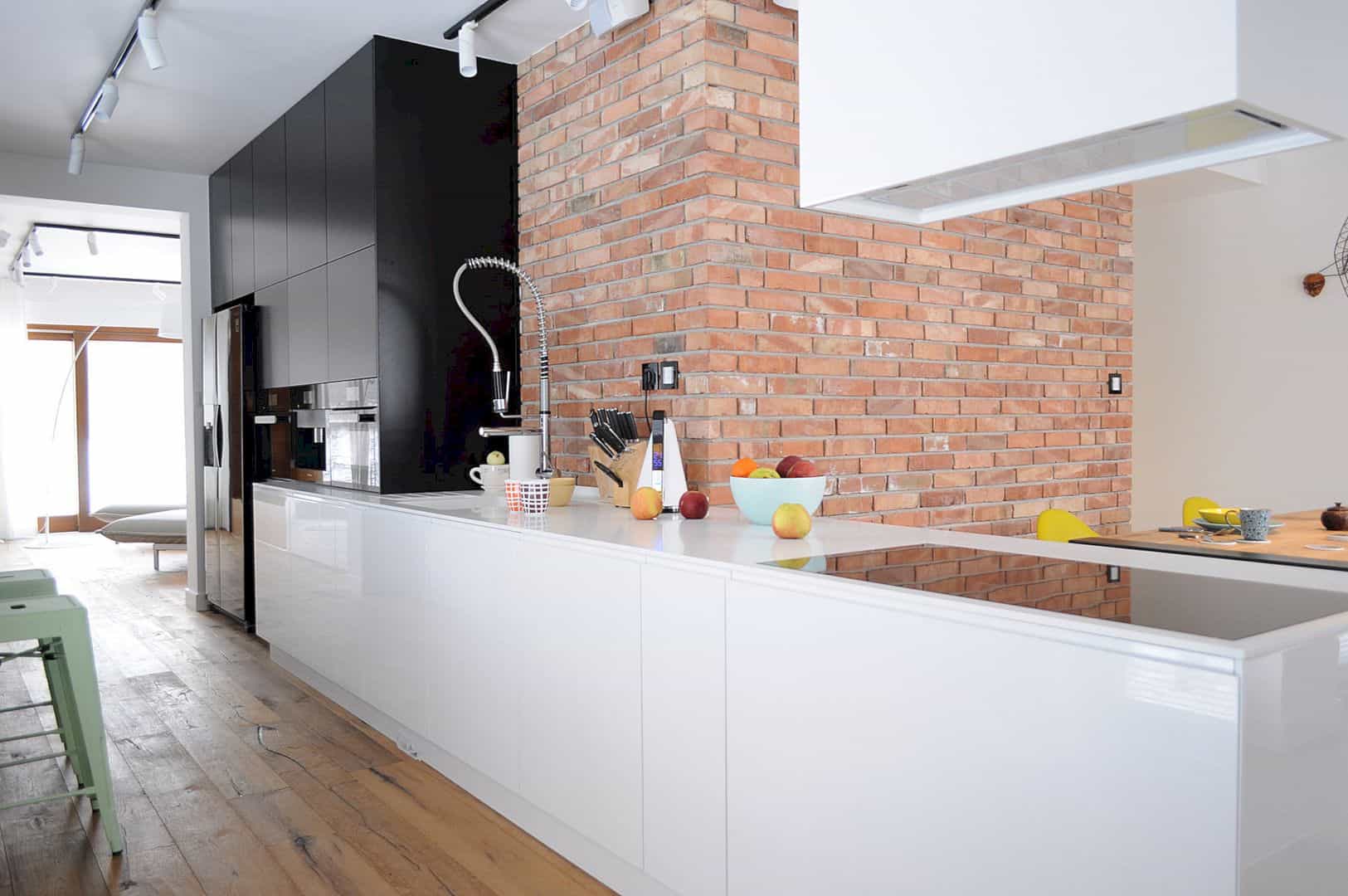
The modern interior in this awesome home is designed with a lot of elements. The old brick, antiqued floorboards, and white walls can add more natural sense to the interior. With geometric patterns, colorful accents, and modern furniture, the modern interior looks more interesting and attractive too.
Details
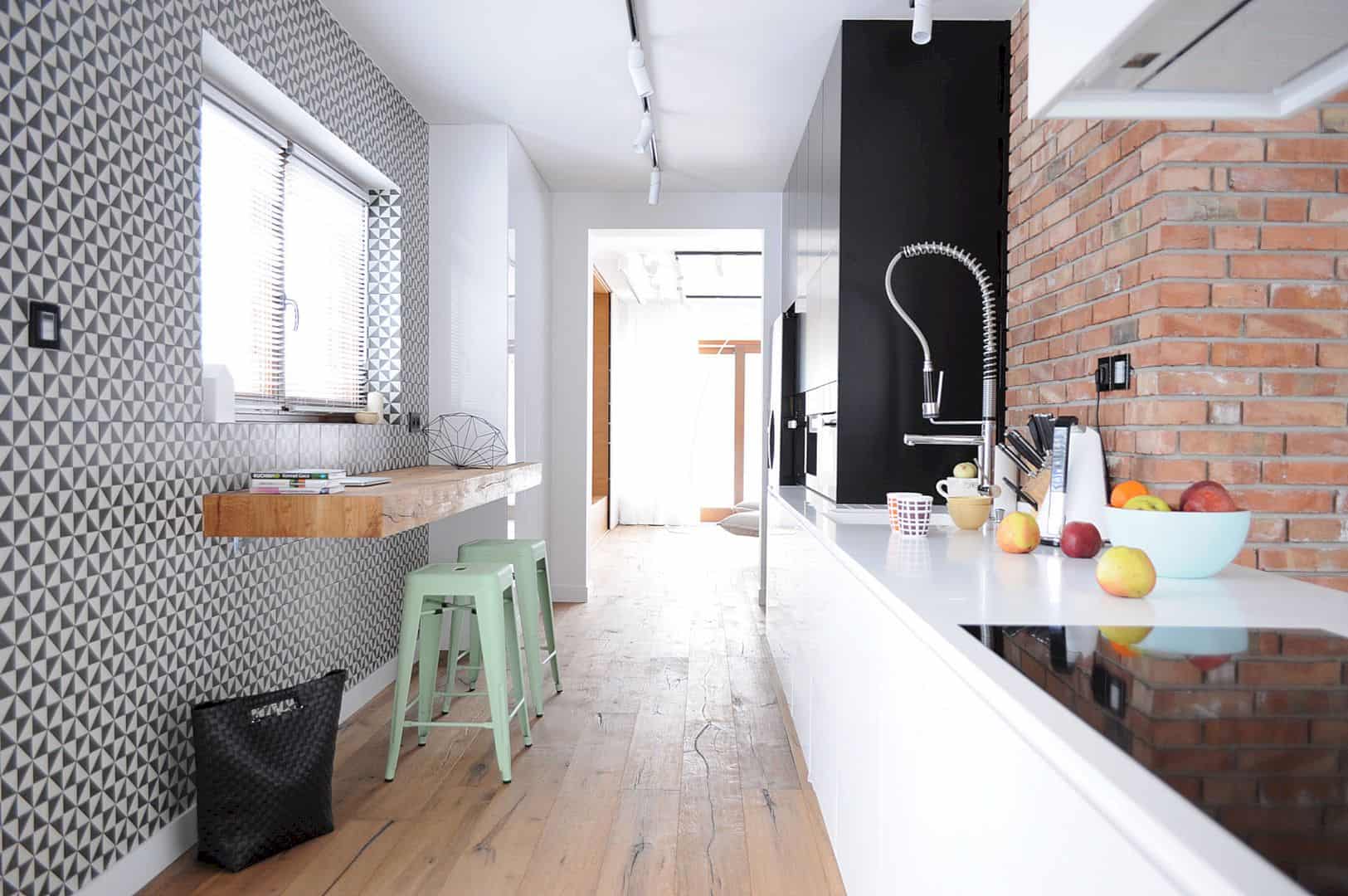
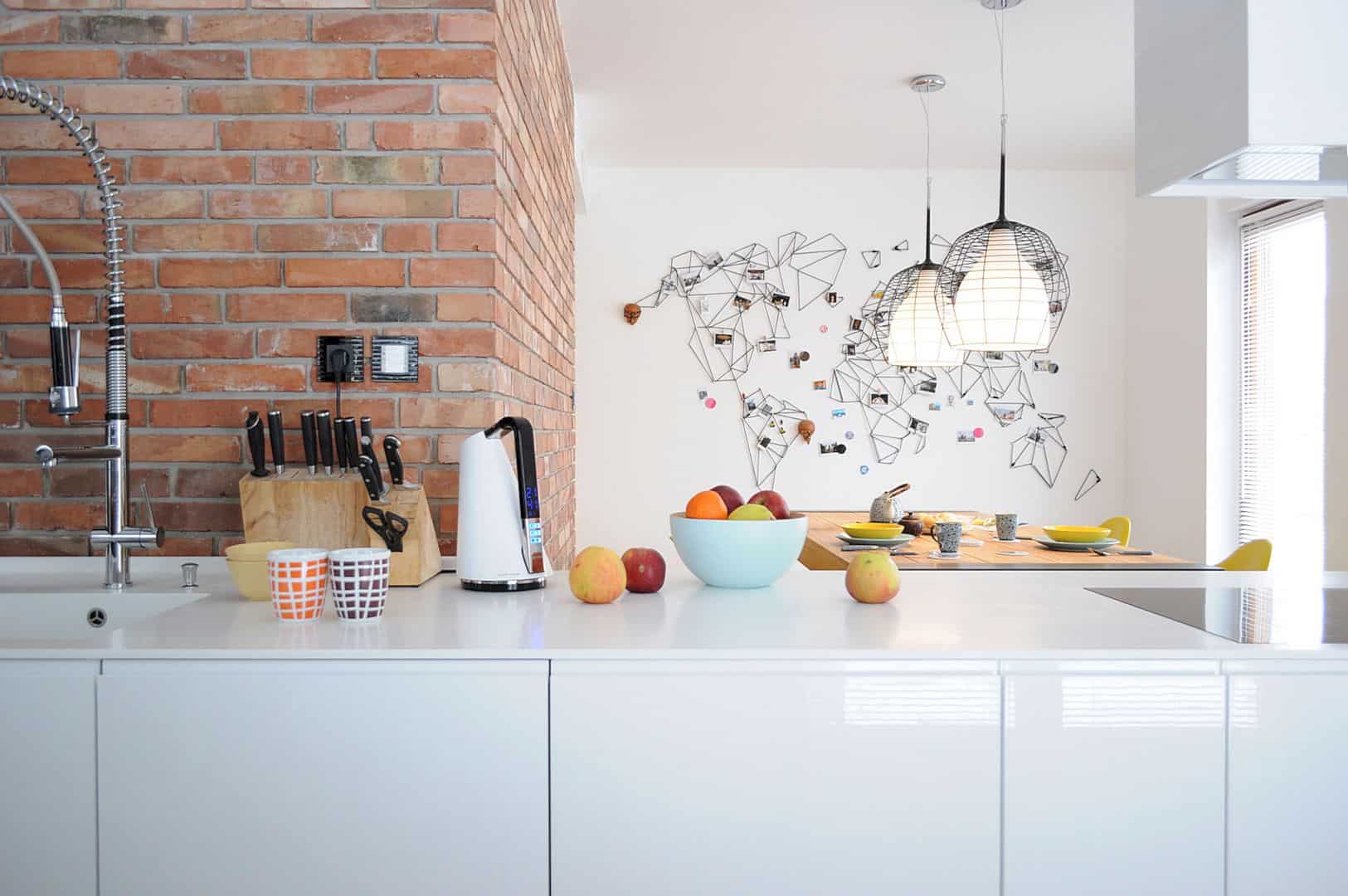
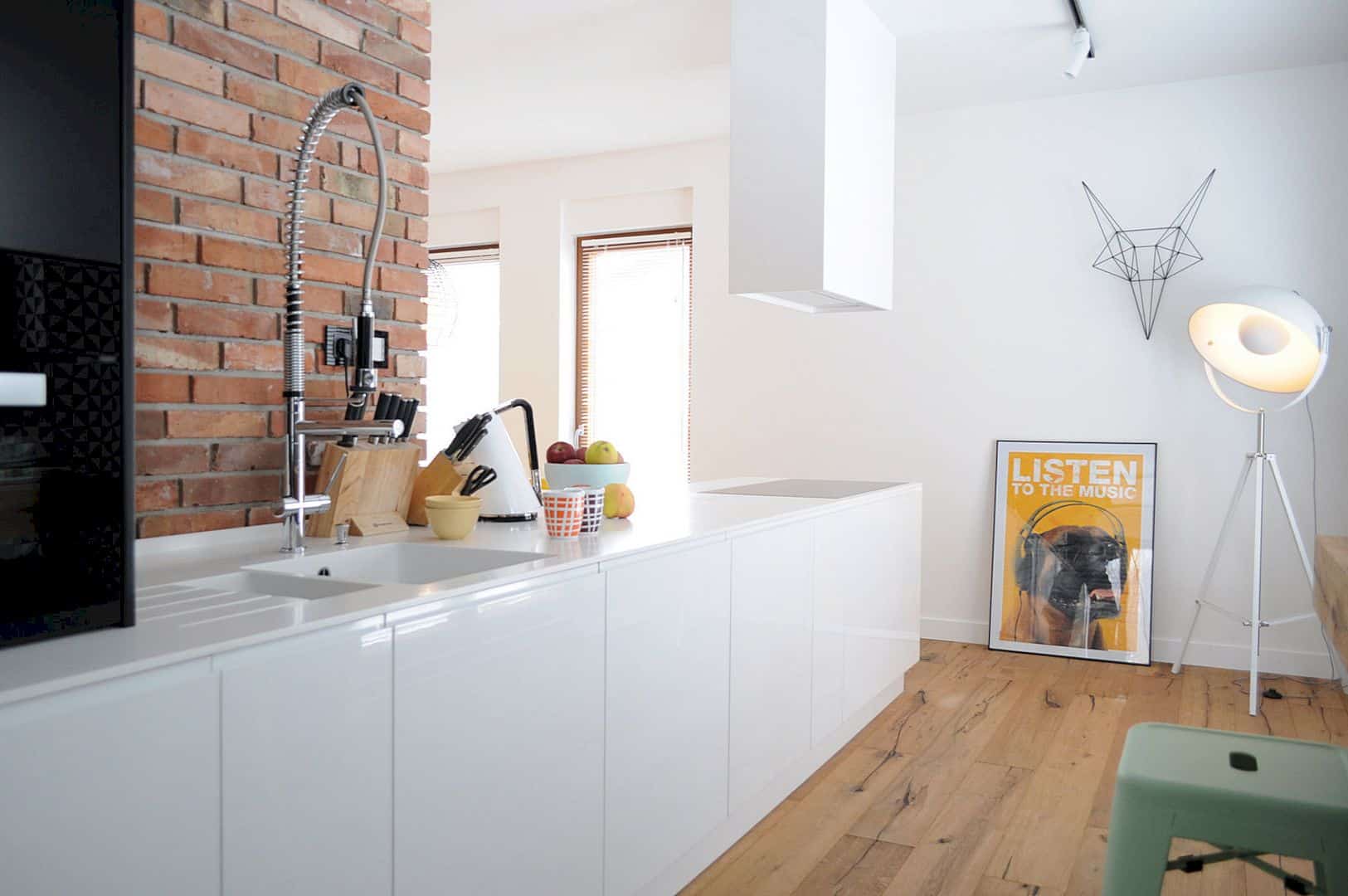
For the entrance hall and wall in the staircase, the patchwork of handmade cement tiles is used to design the patterns and colors of the floor. The dining room and kitchen are put together to make one functional area with the yellow toilet and brick core of the house stairs.
Design
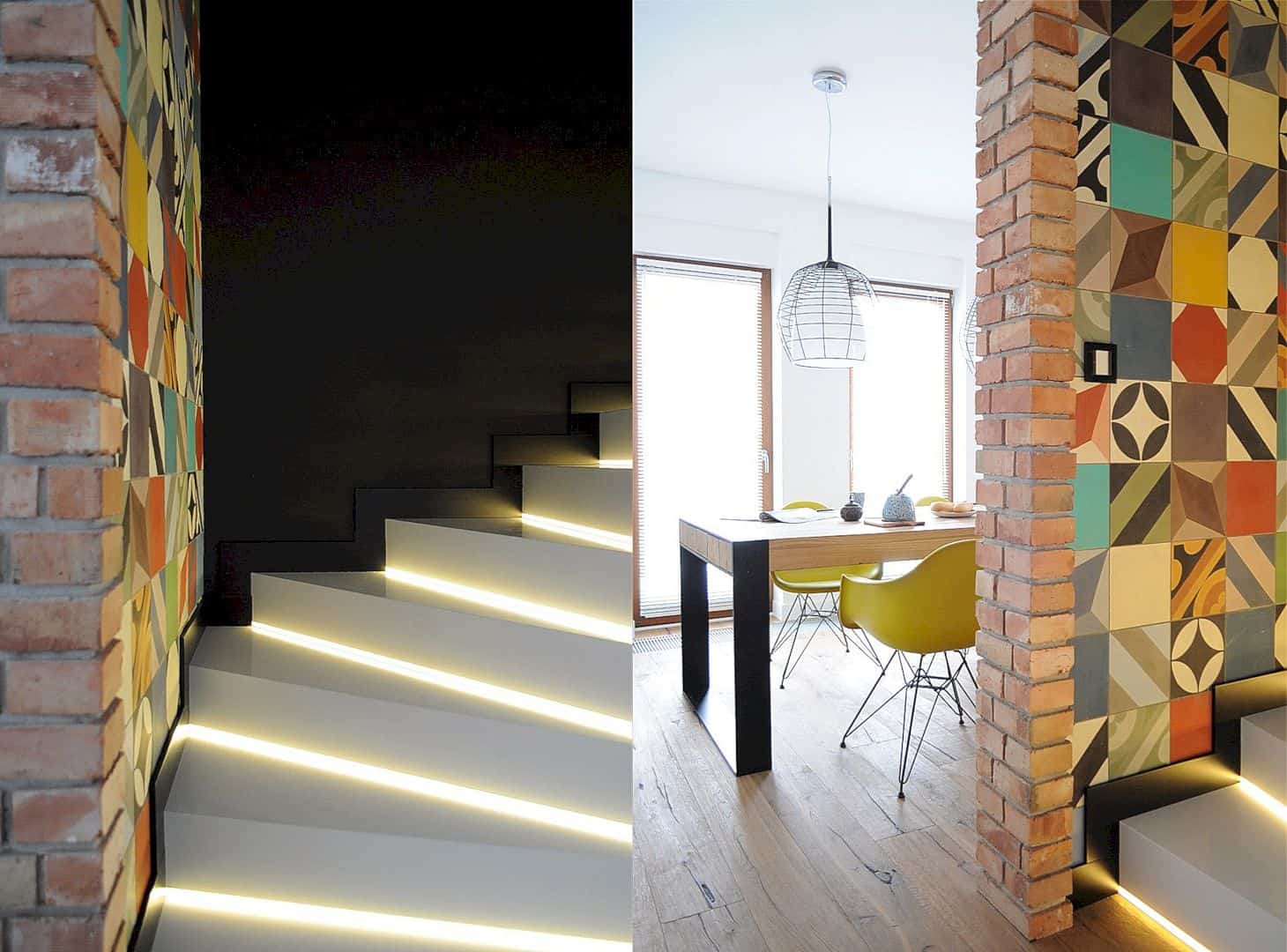
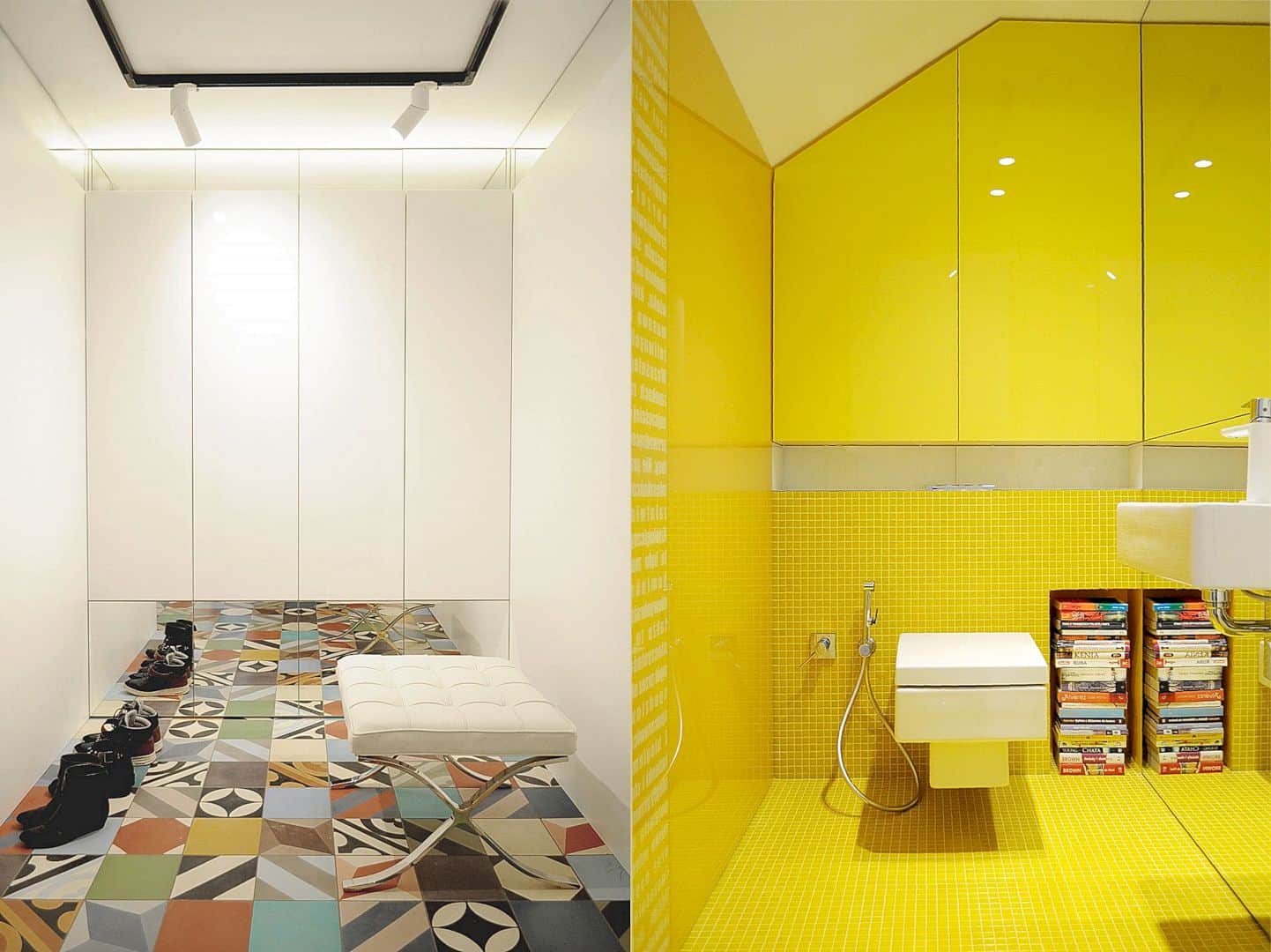
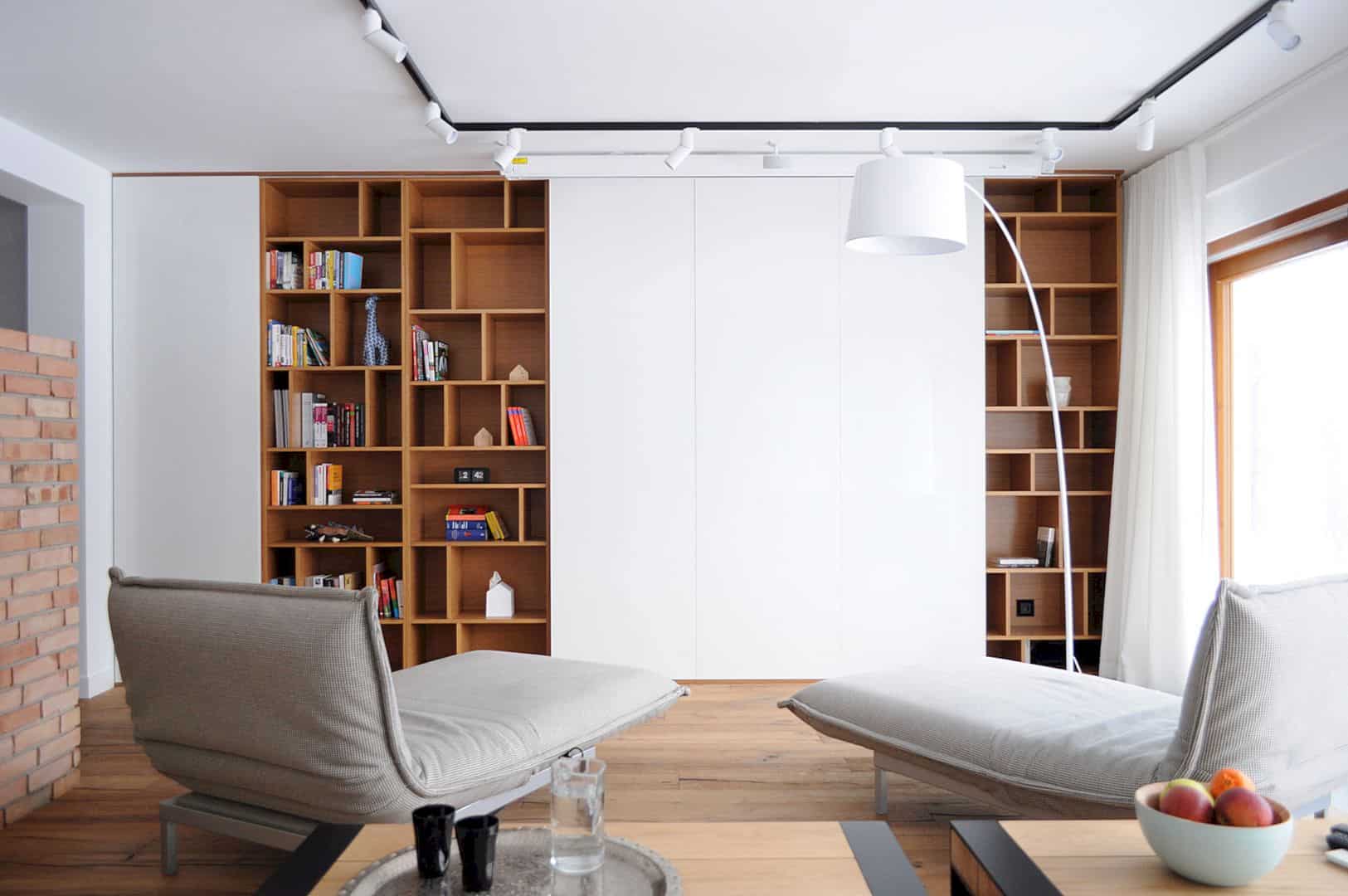
This house also fulls of industrial components, especially for the living room area. There are some stools, table, and also a map of the world. The owner can put some mini memories and photos of their amazing travels too in the house, adding another unique decoration for the modern interior.
Rooms
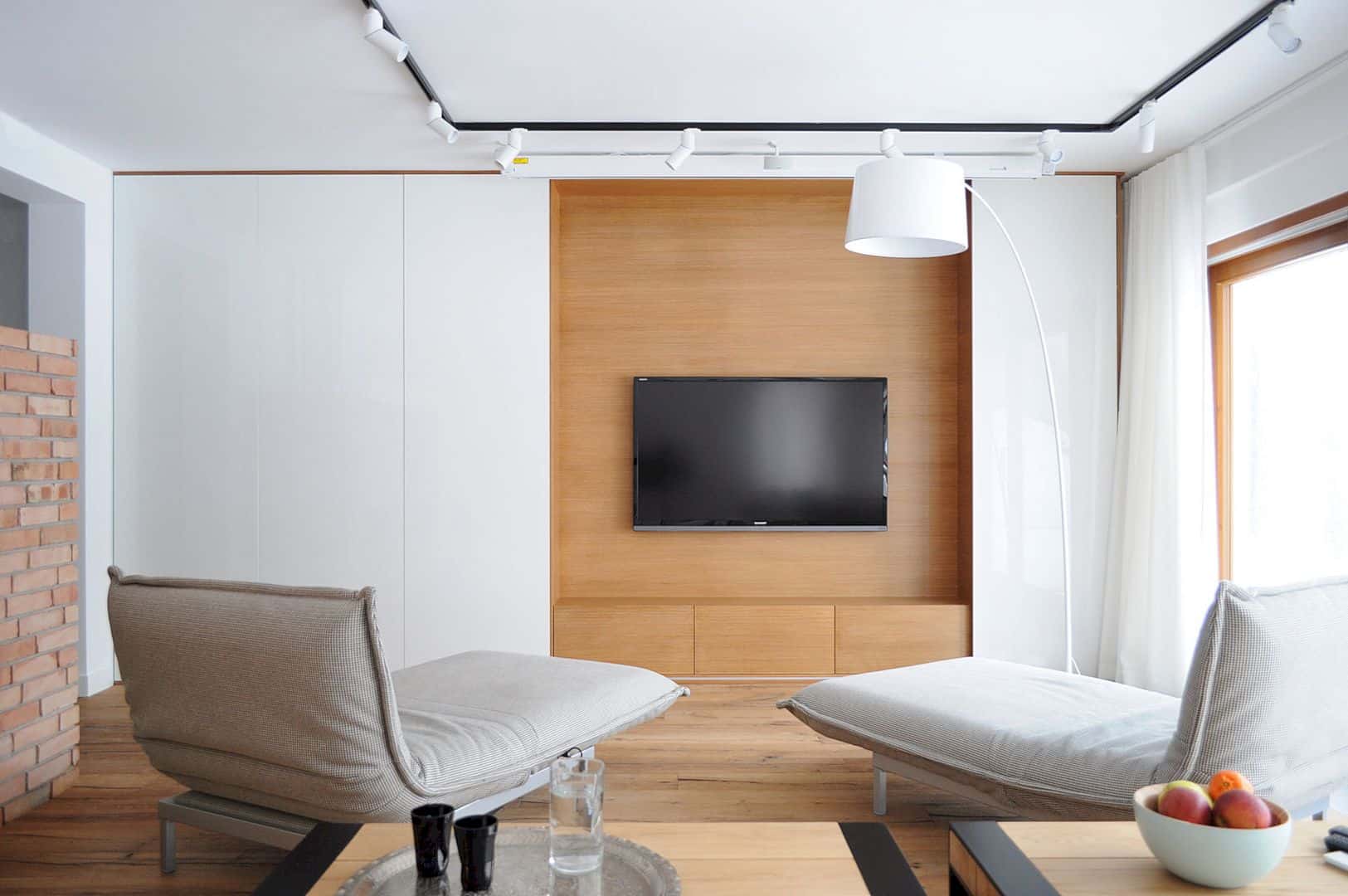
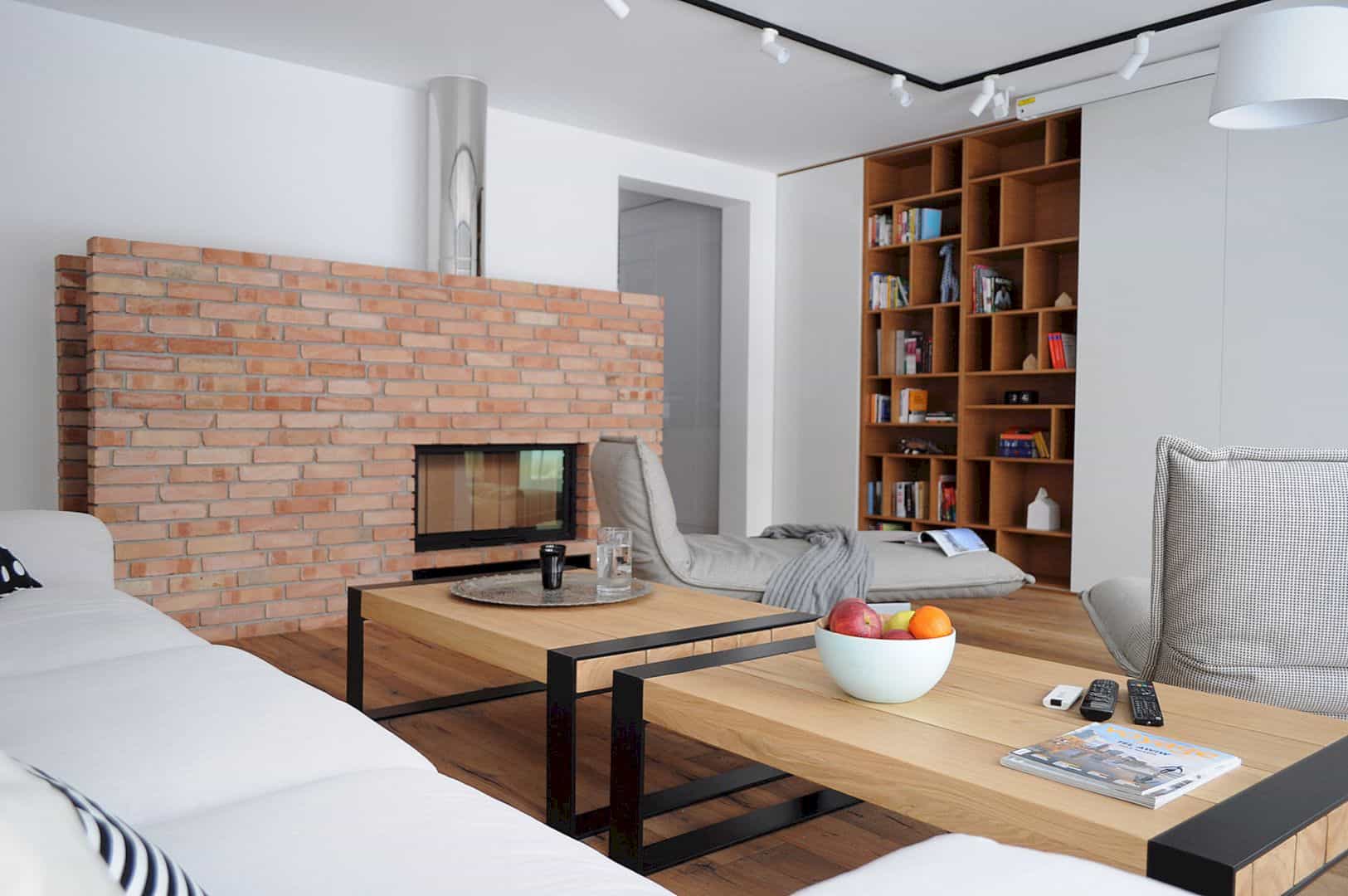
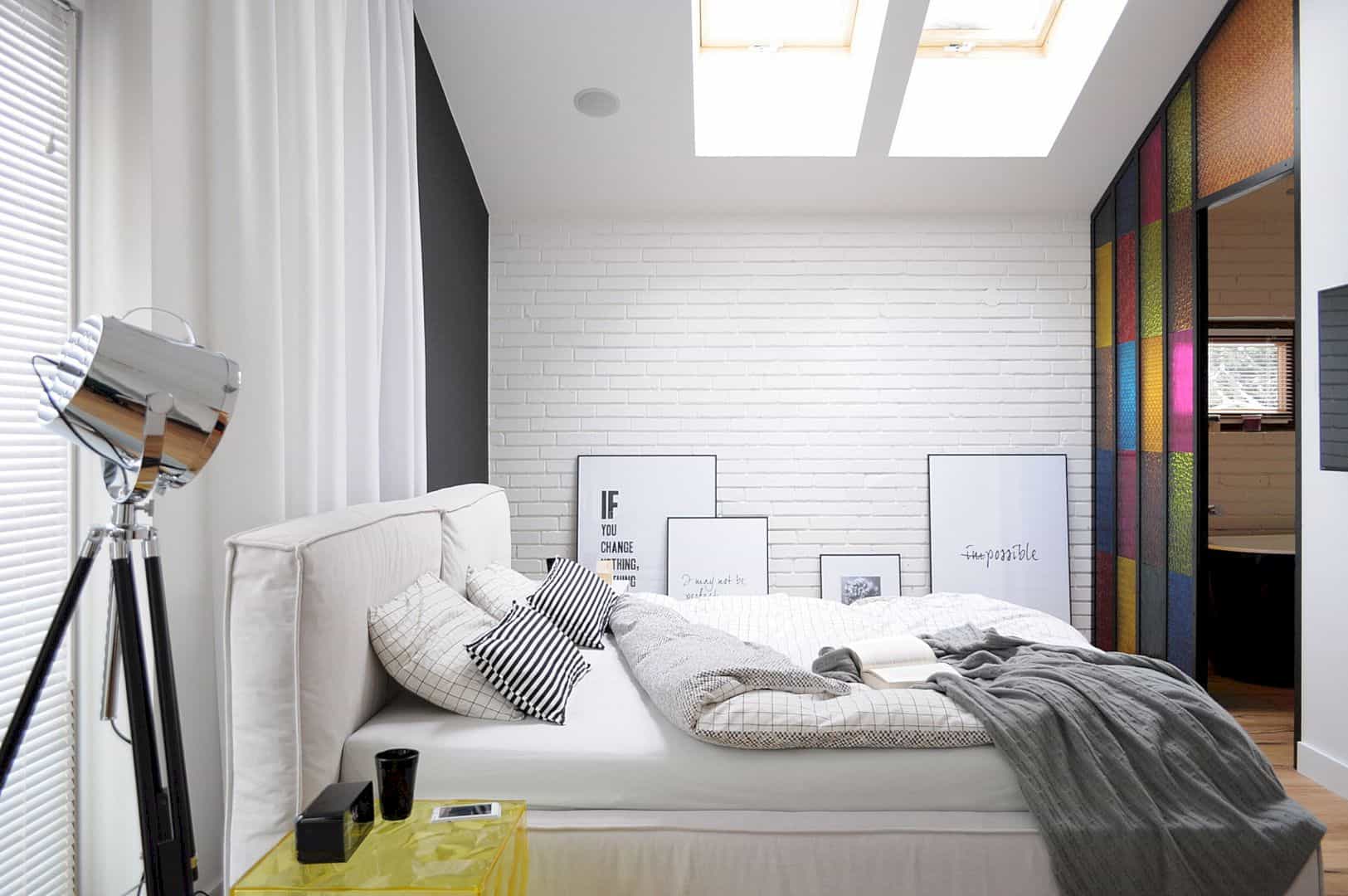
The living room has a large, brick fireplace with a TV place and a bookcase. There is also a private area consist of a guest bedroom, en-suite bathroom, dressing room, and also a bedroom with a private bathroom complete with the jacuzzi.
Colors
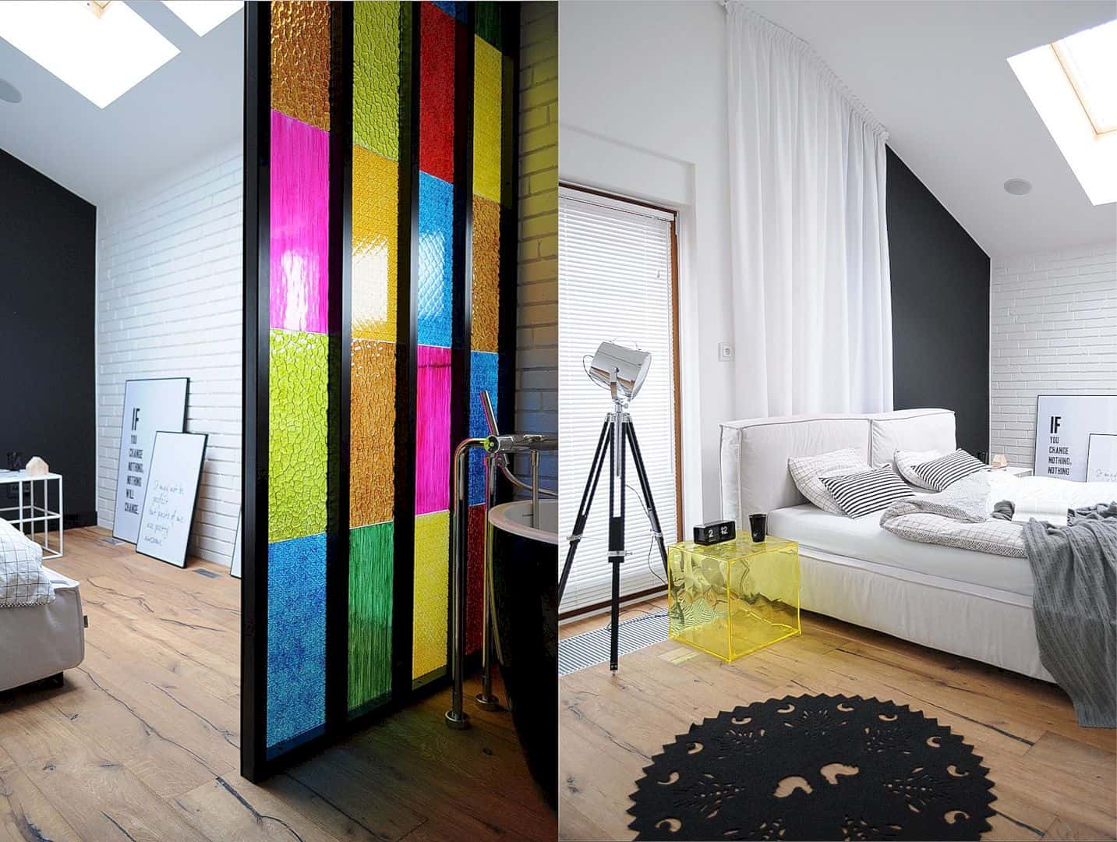
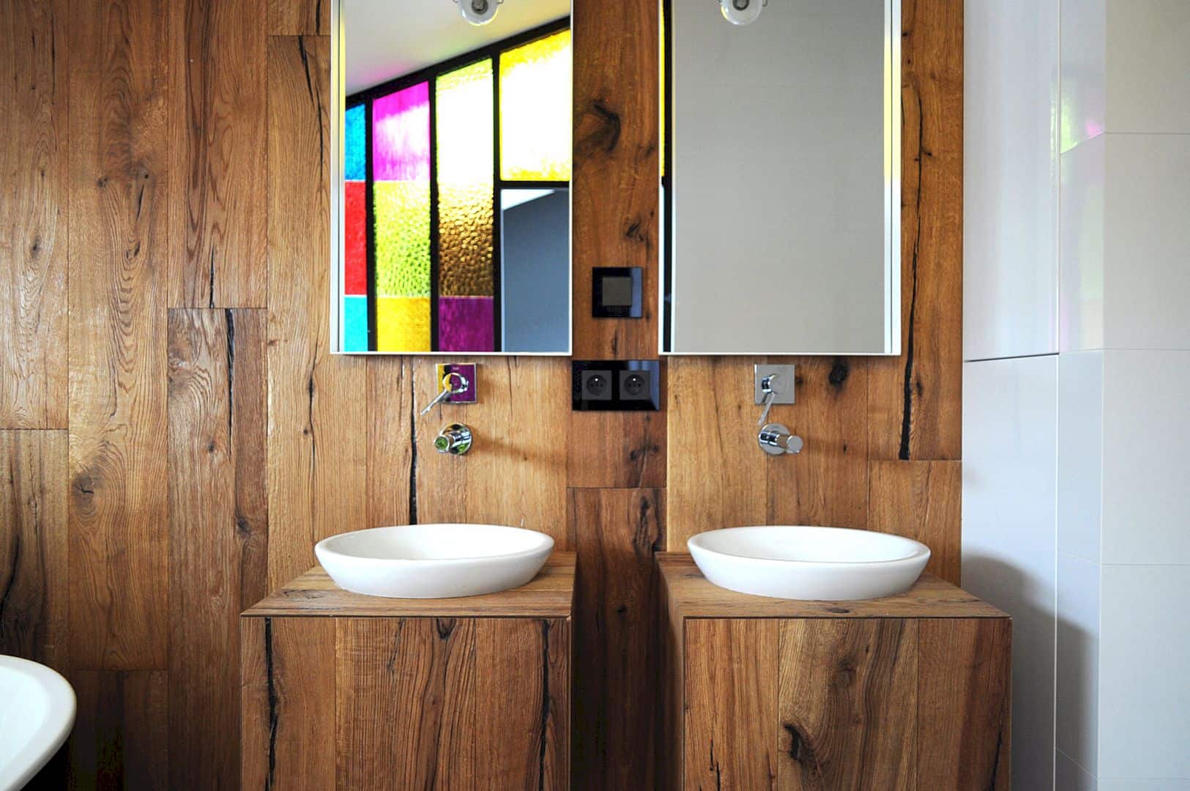
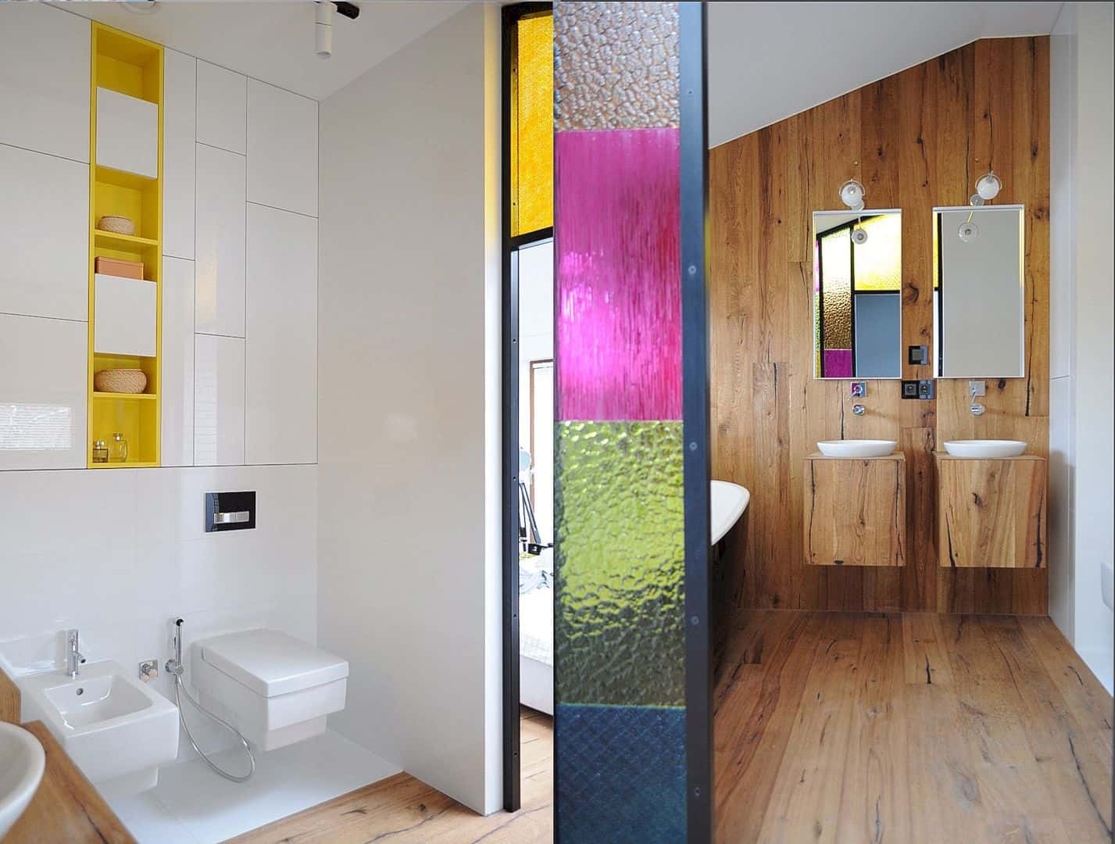
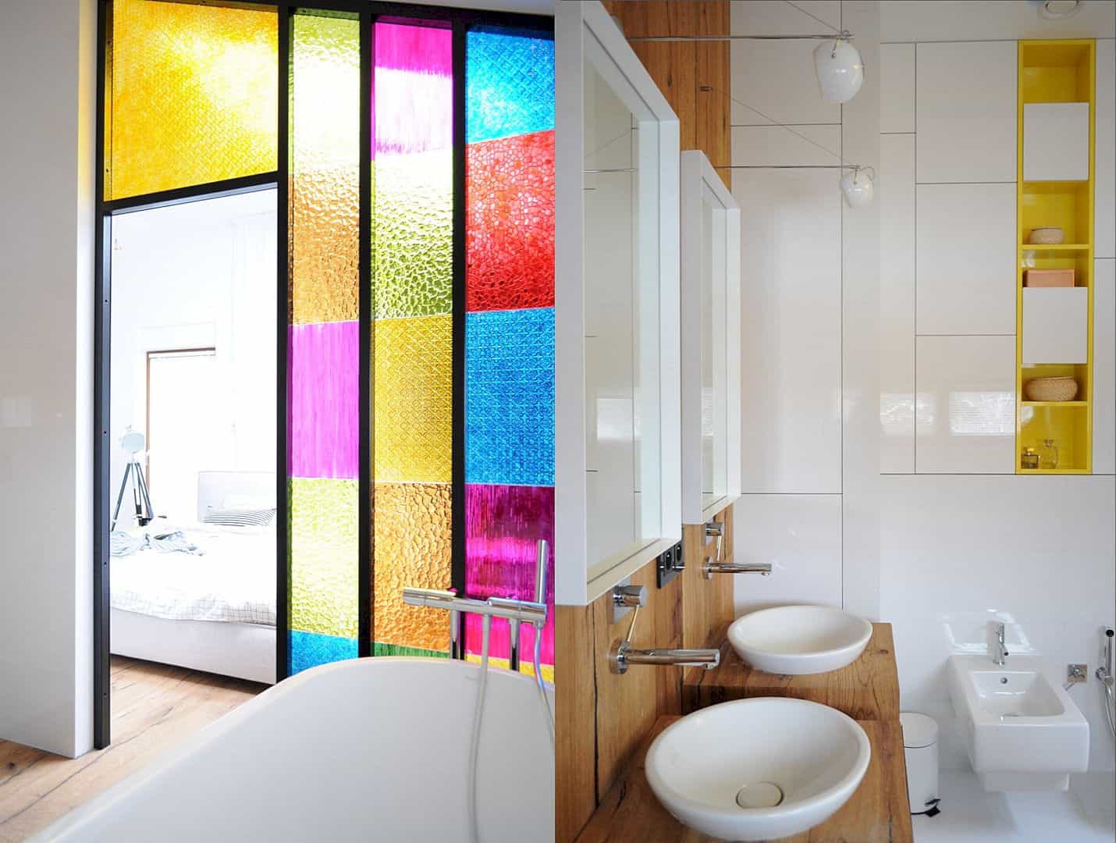
The strong color accents are the bathroom on the ground floor of the house. The finishing touch comes in a beautiful yellow color. There is also a sentence on the wall right in front of the mirror that can be read from the mirror itself. The natural color of the wood also comes from the bathroom and bedroom floor.
Via widawscy
Discover more from Futurist Architecture
Subscribe to get the latest posts sent to your email.
