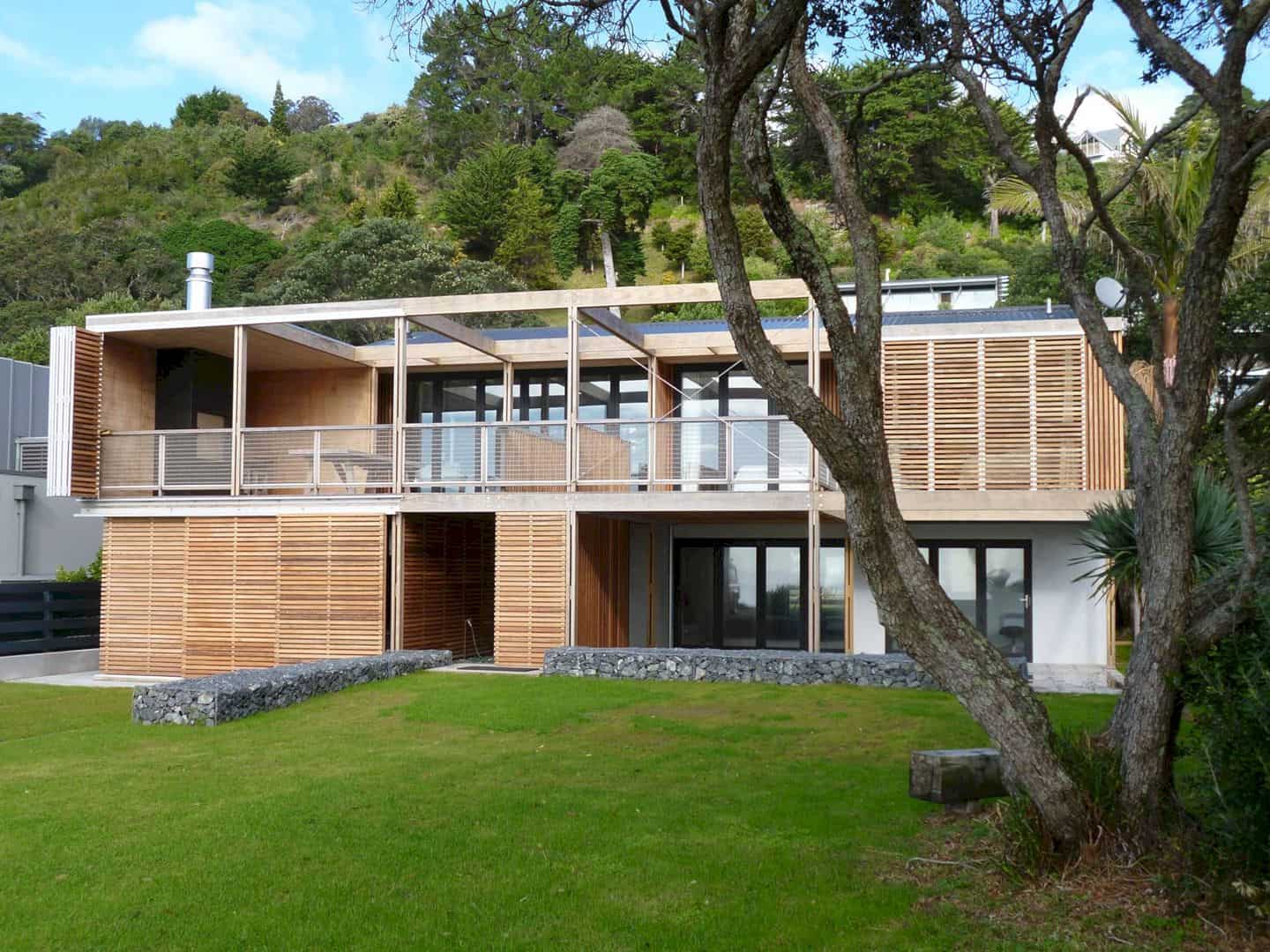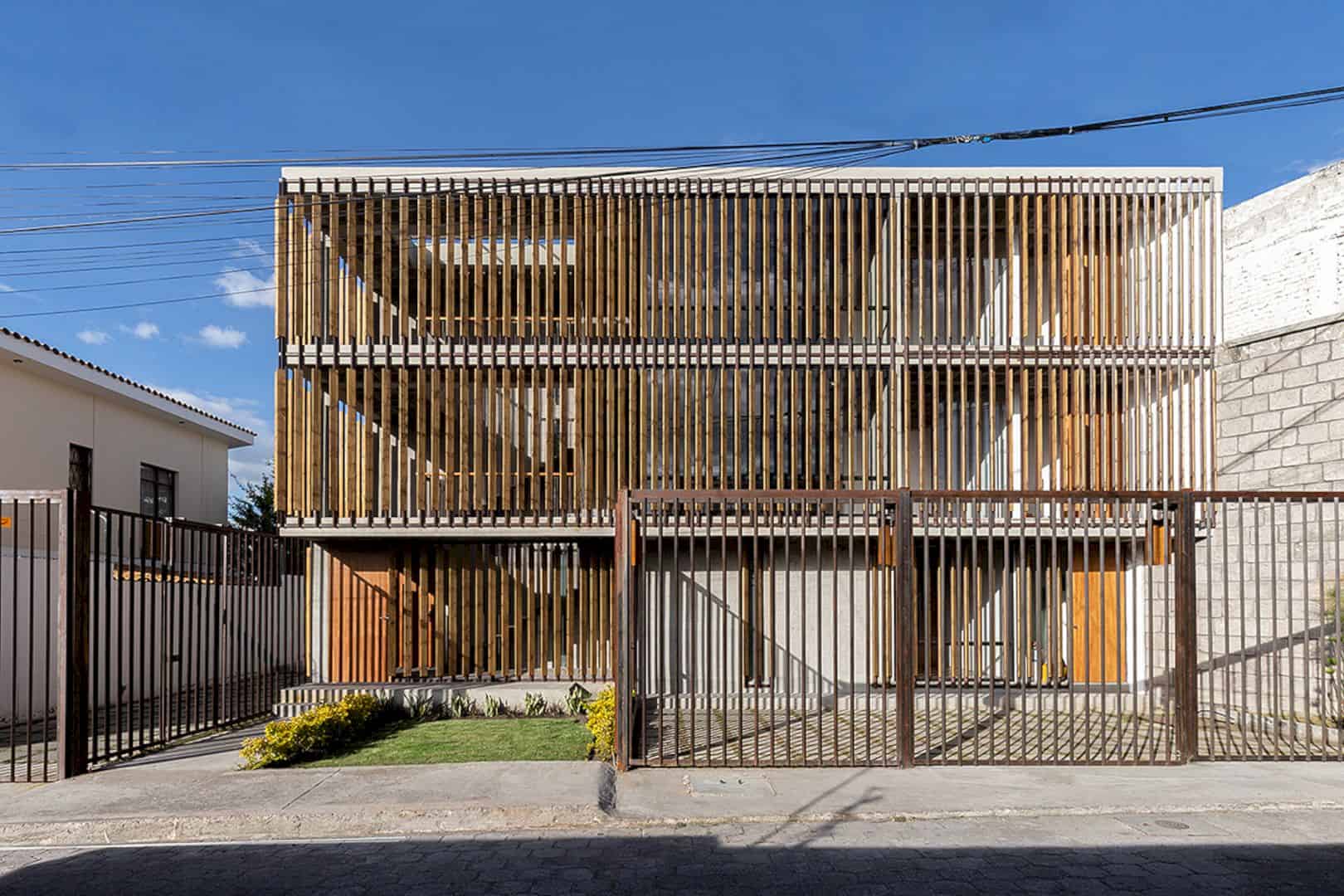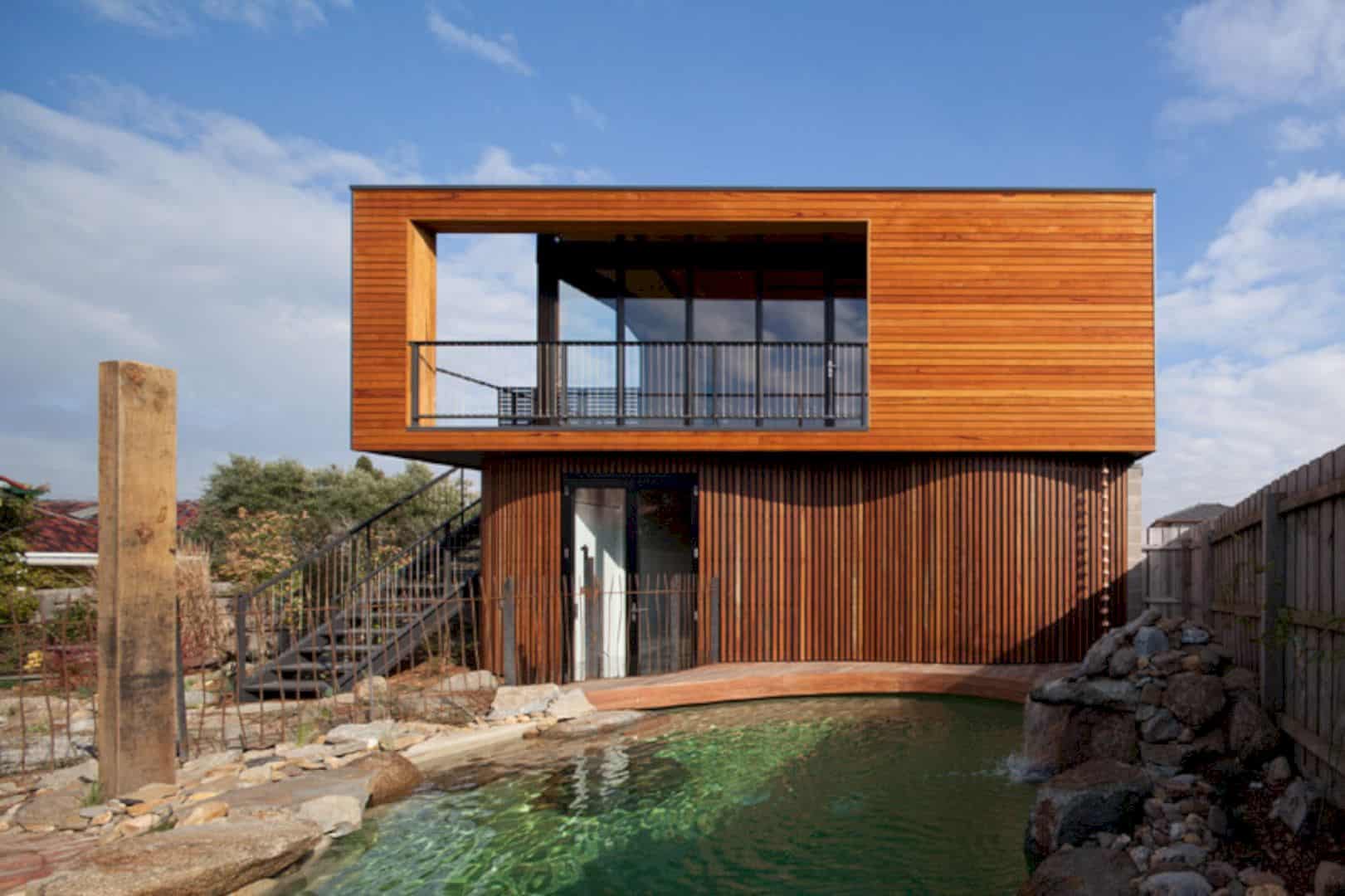Widawscy Studio has been completed this interior project in 2016 in Chorzow, Poland. Mieszkanie Chorzow is a small living place with 90 meter square for the total area. The architect changes this house into a colorful house with bright and contemporary interior design in it. A perfect living place for a small family.
Interior
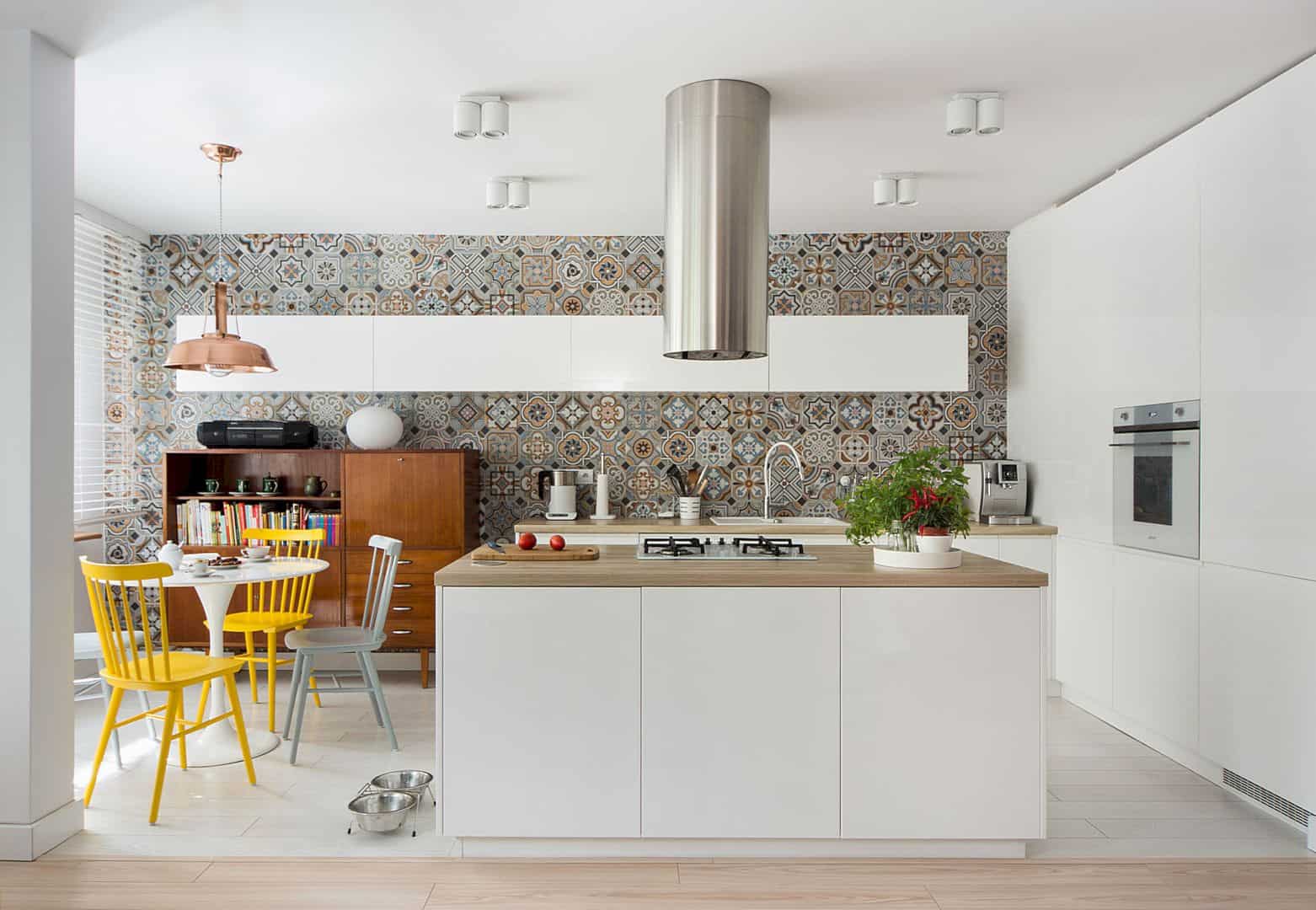

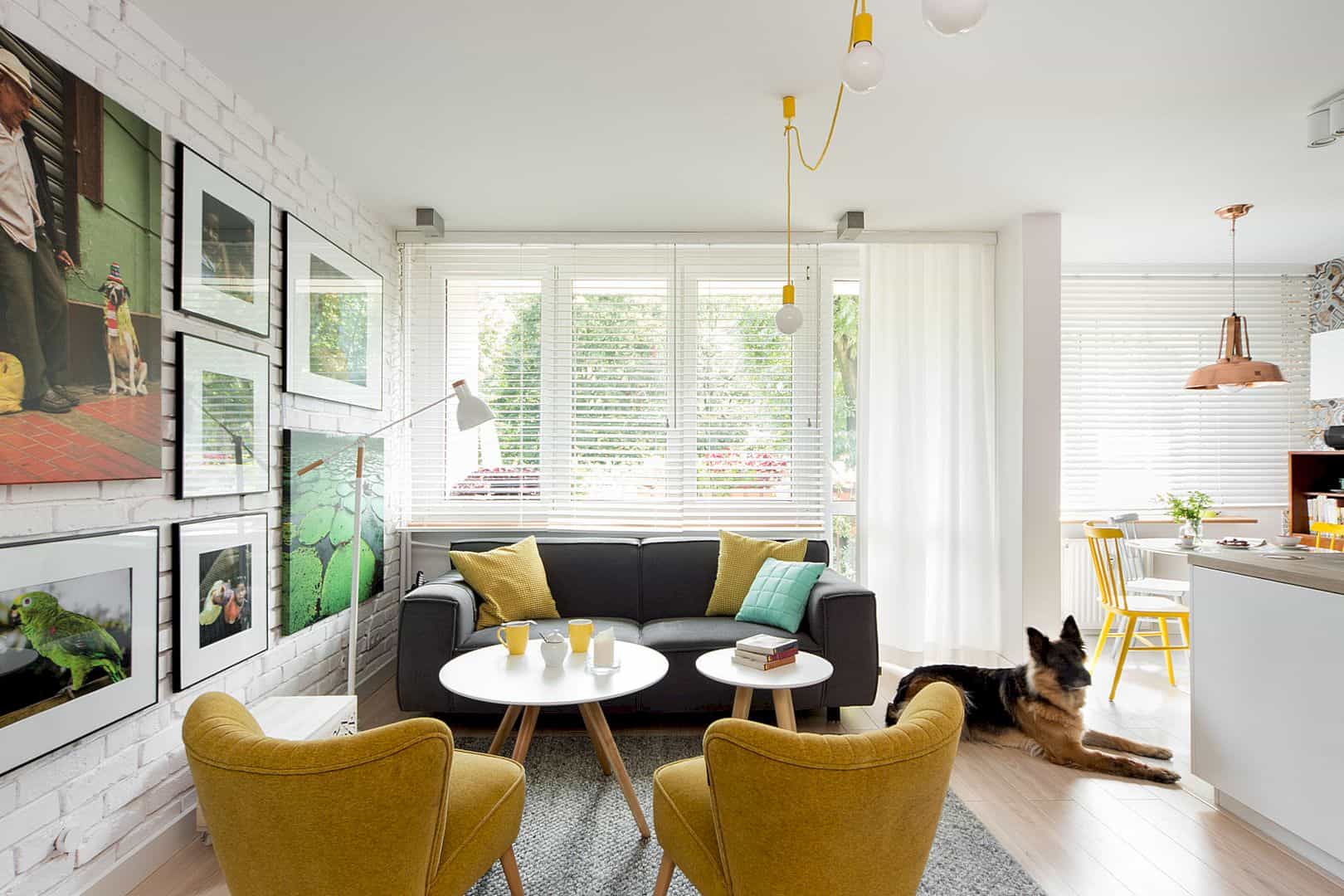
The contemporary interior of this house is full of colors and pattern. Random colors come from the furniture and decoration such as frames. The beautiful and colorful patterns can be seen in the kitchen, on the tiles of the kitchen wall. The interior also looks unique with the brick shown in the living room and bedroom.
Details
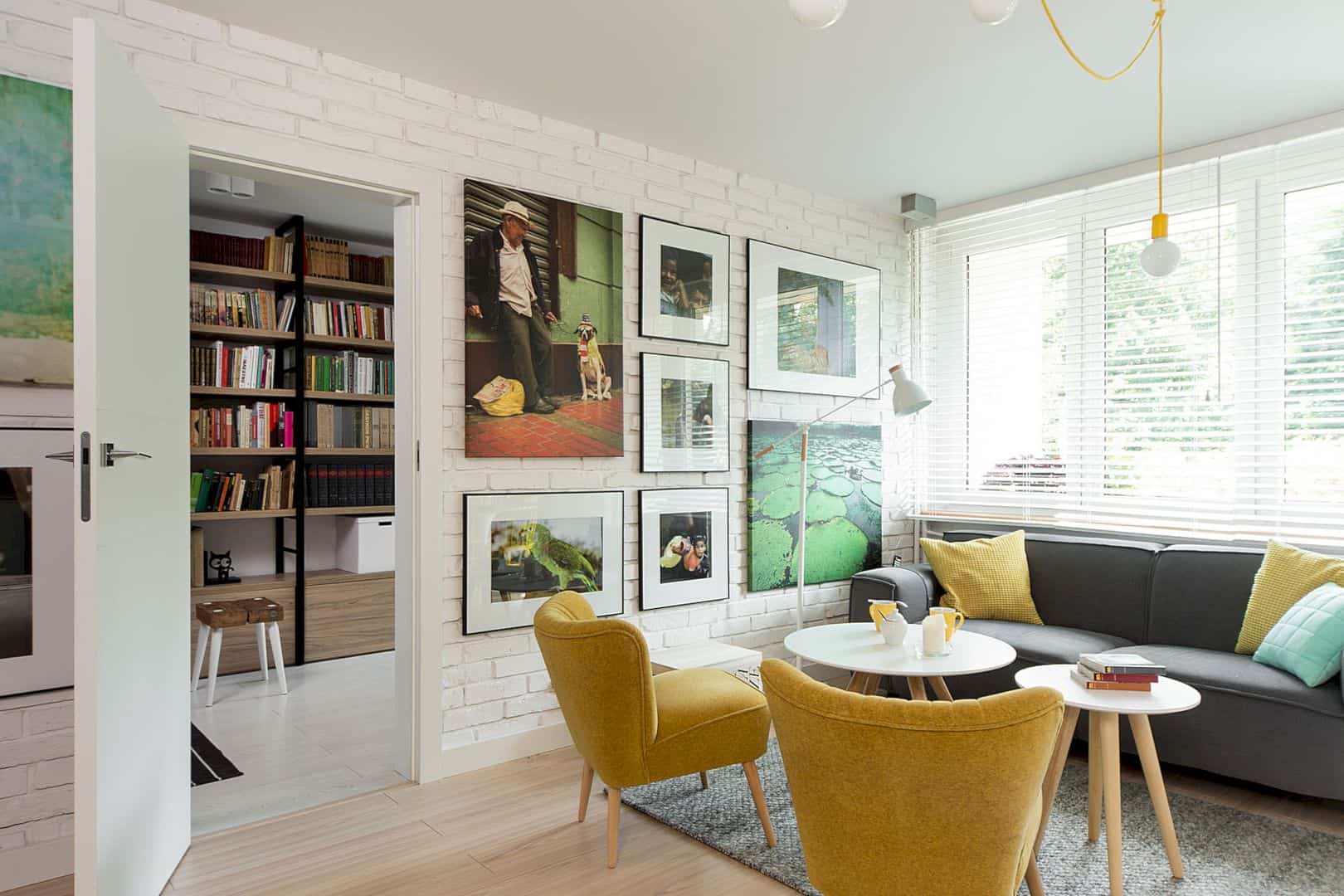
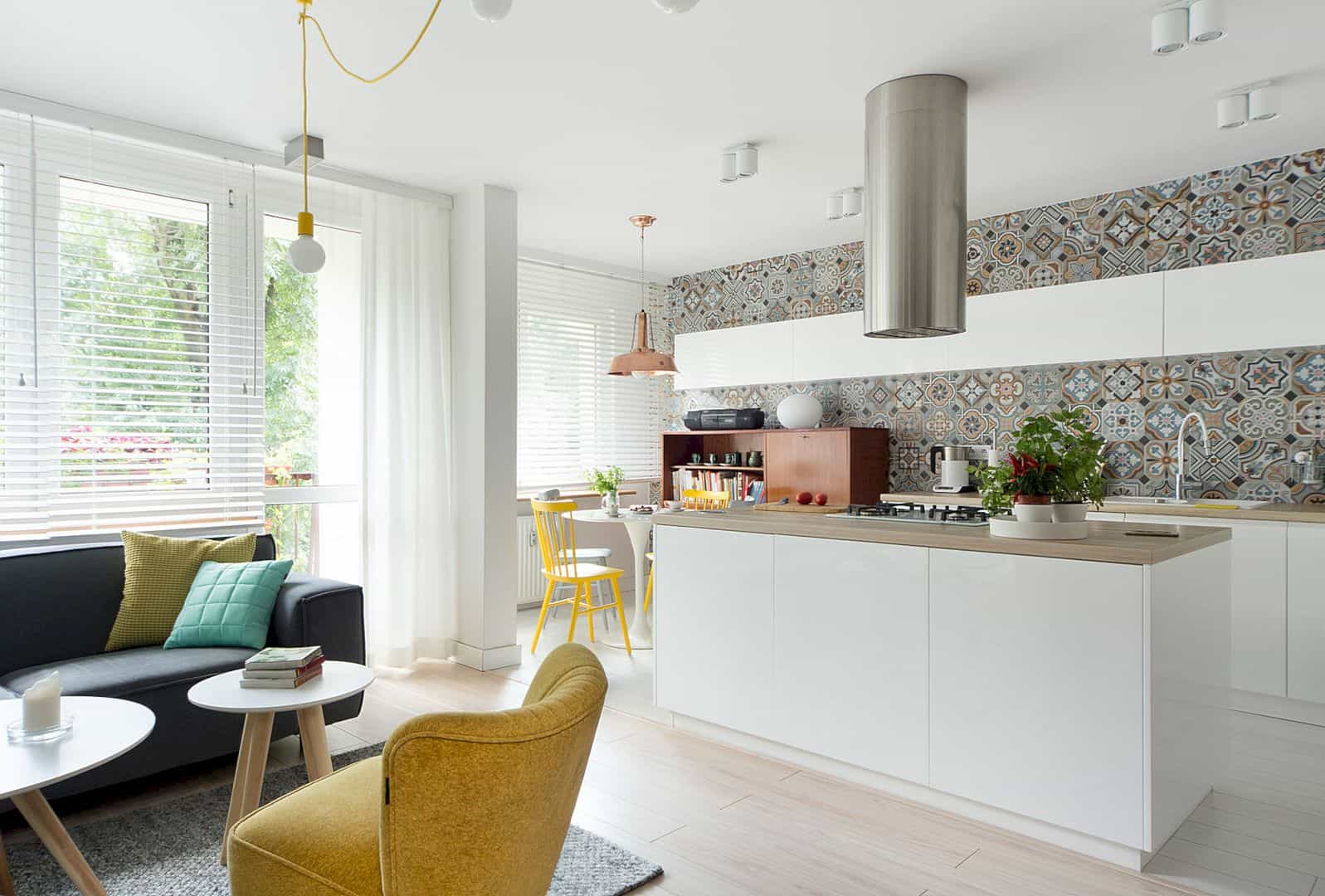
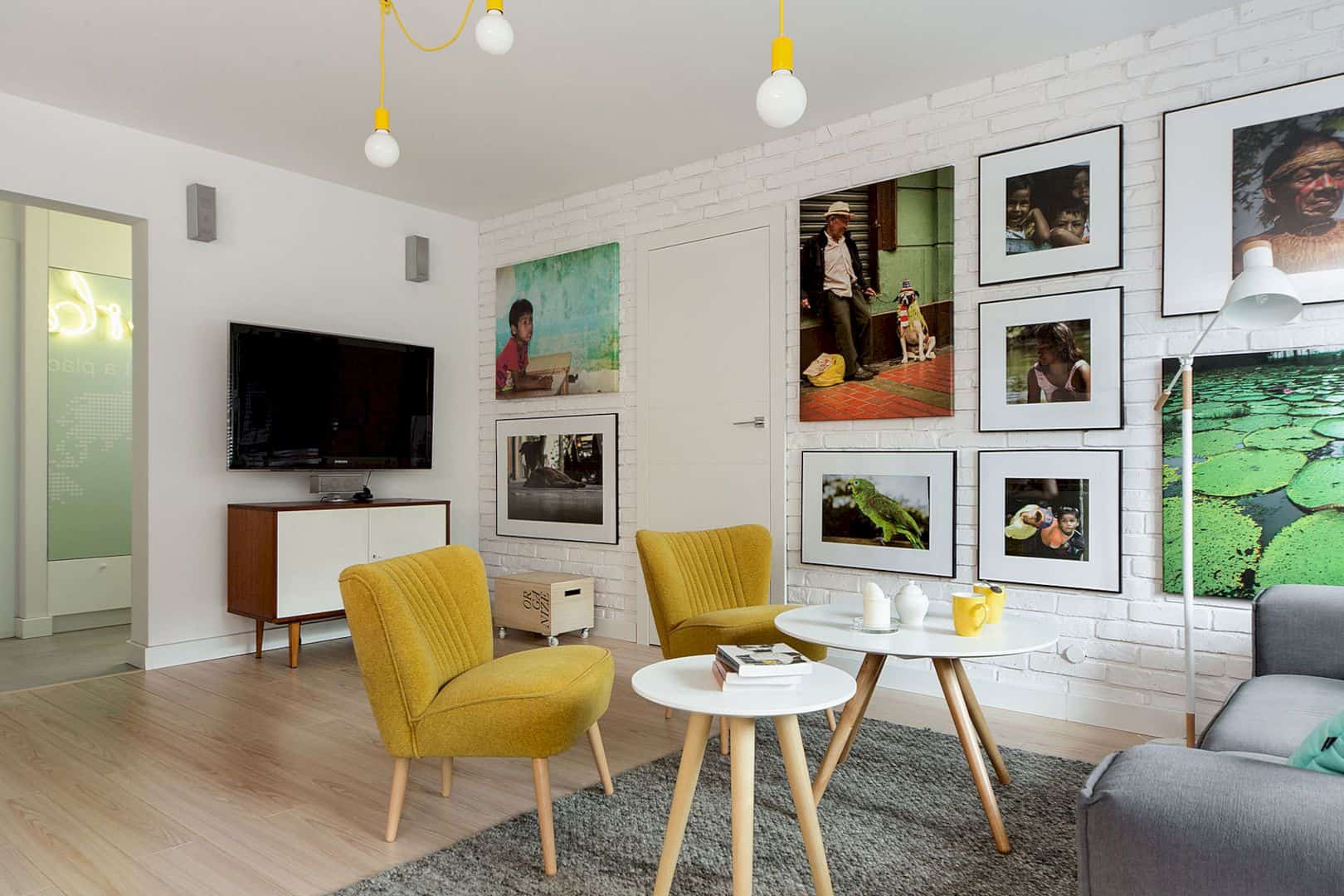
Widawscy Studio uses white as the base color for the wall, door, and the kitchen island. Besides the patterned tiles on the kitchen wall, they also use a lot of big frames to decor and beautify the white brick wall of the living room.
Materials
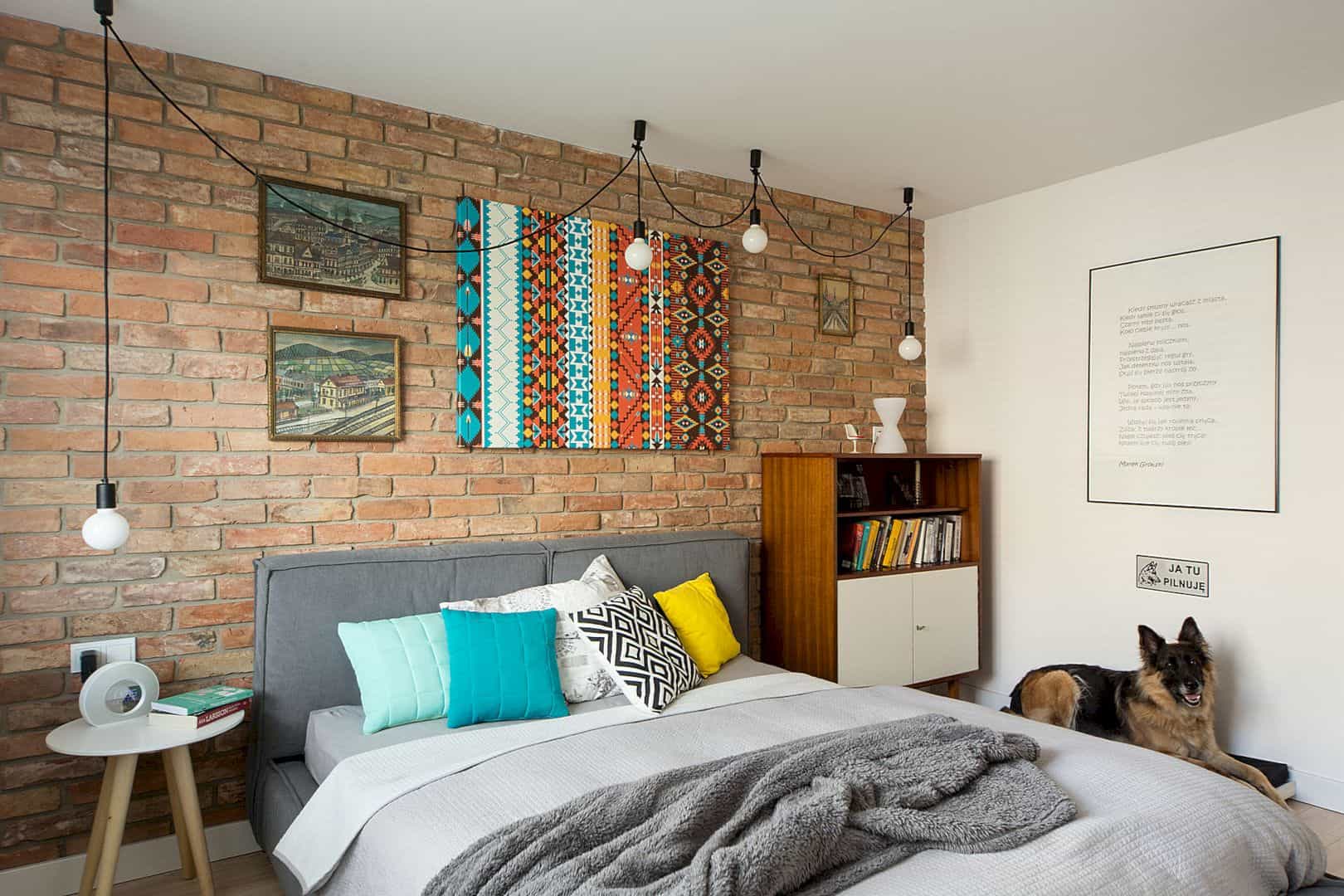

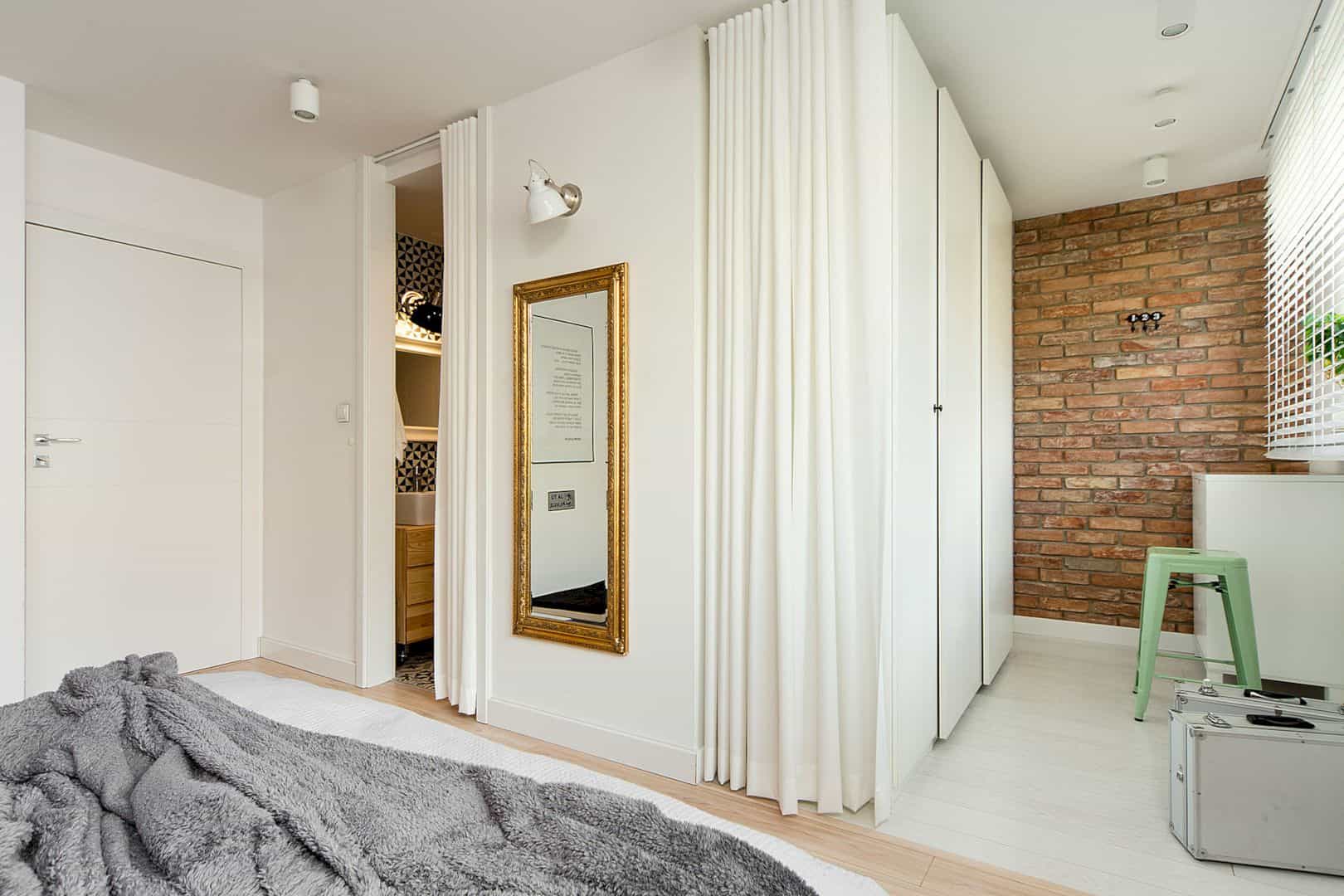
The beautiful look of the brick wall can be seen in the bedroom. The brick wall behind the bed is decorated with three artistic frames. The wood materials are also used to design the whole floor of the house, even the mirror frame in the bedroom.
Bathroom
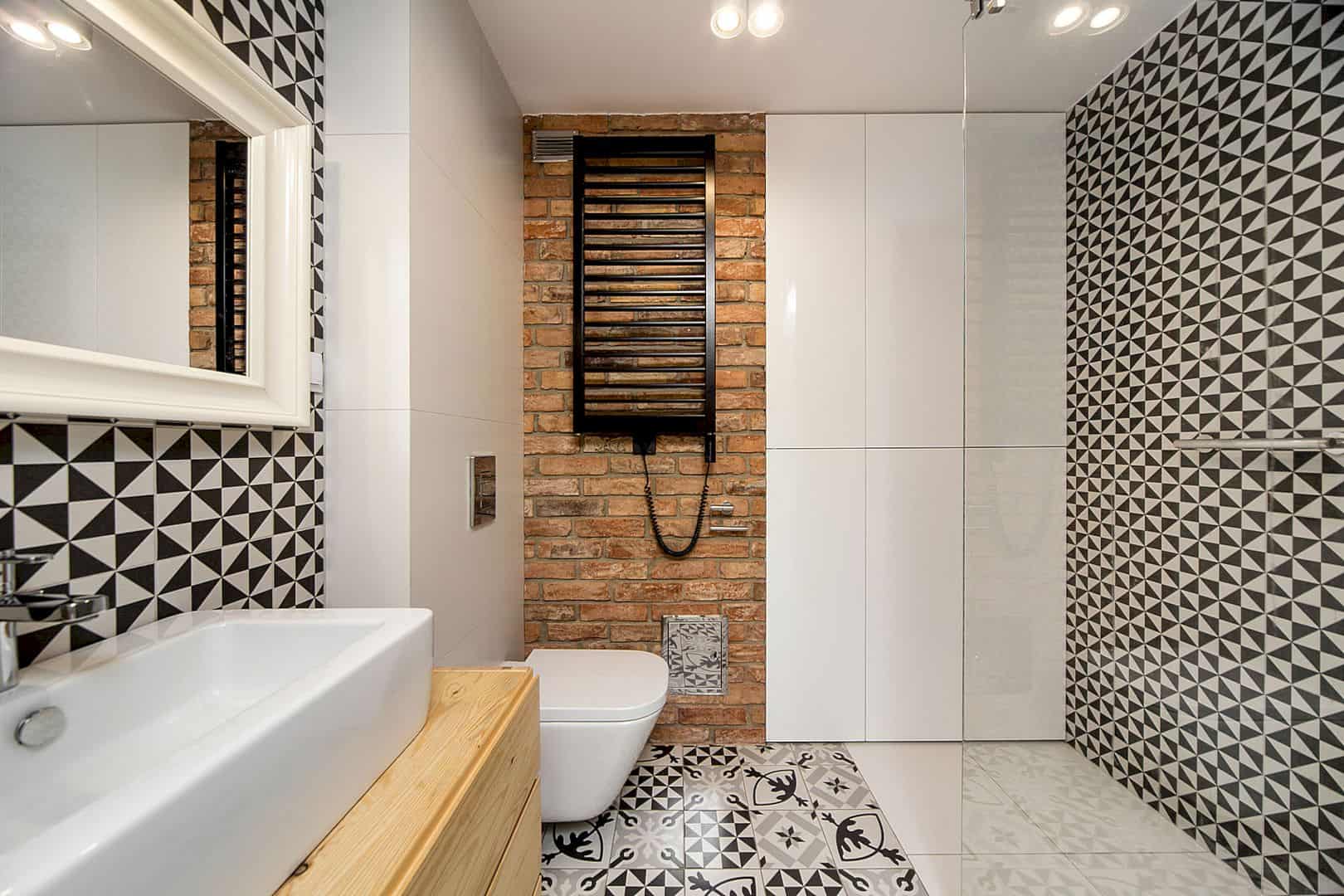
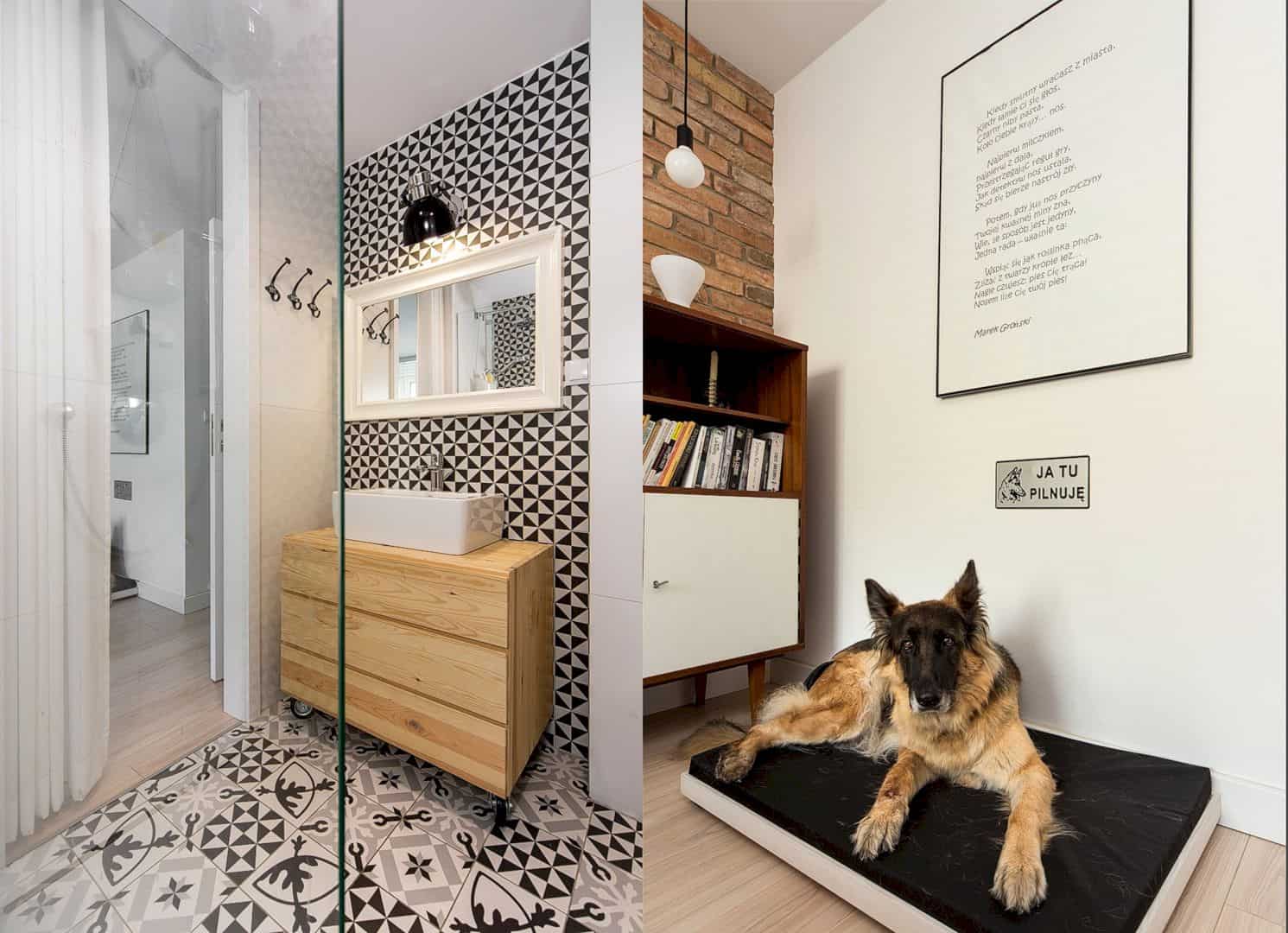
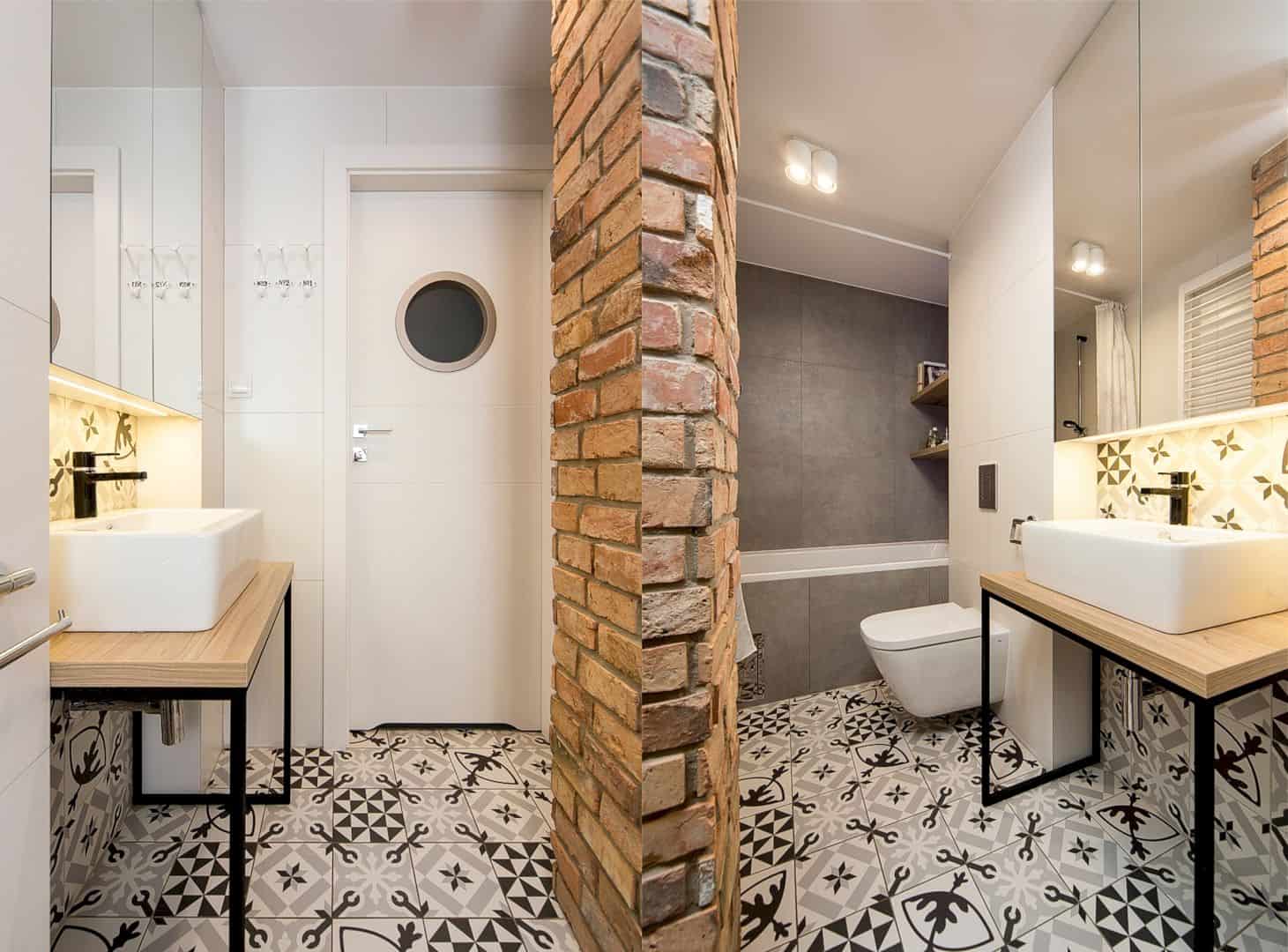
More beautiful patterns can be found in the bathroom. The bathroom floor is designed with some random pattern of tiles while the bathroom wall looks perfect with a combination of triangle patterns and brick materials. In order to create a matching design, the toilet, sink, and bathtub have the same white color.
Furniture
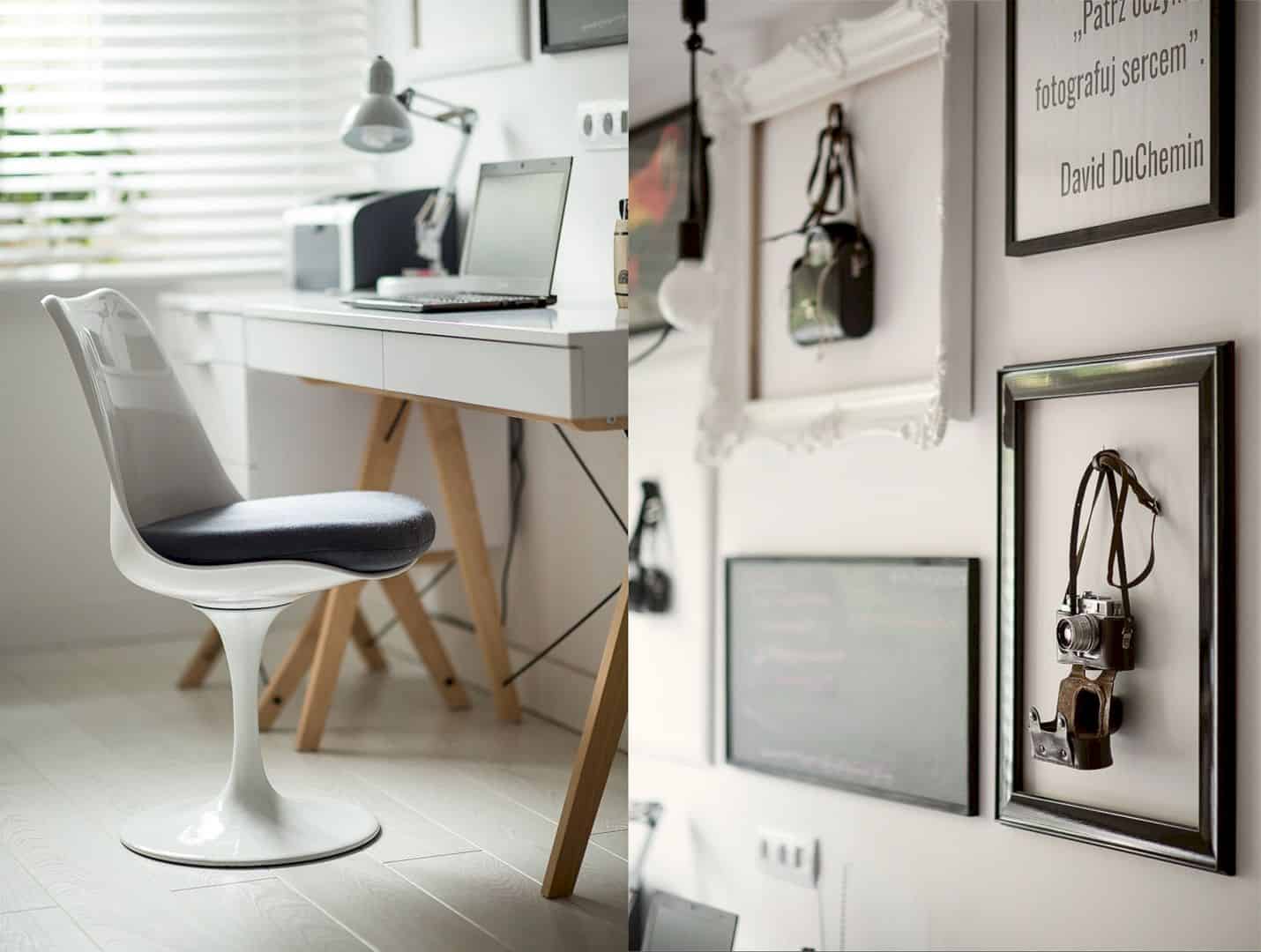
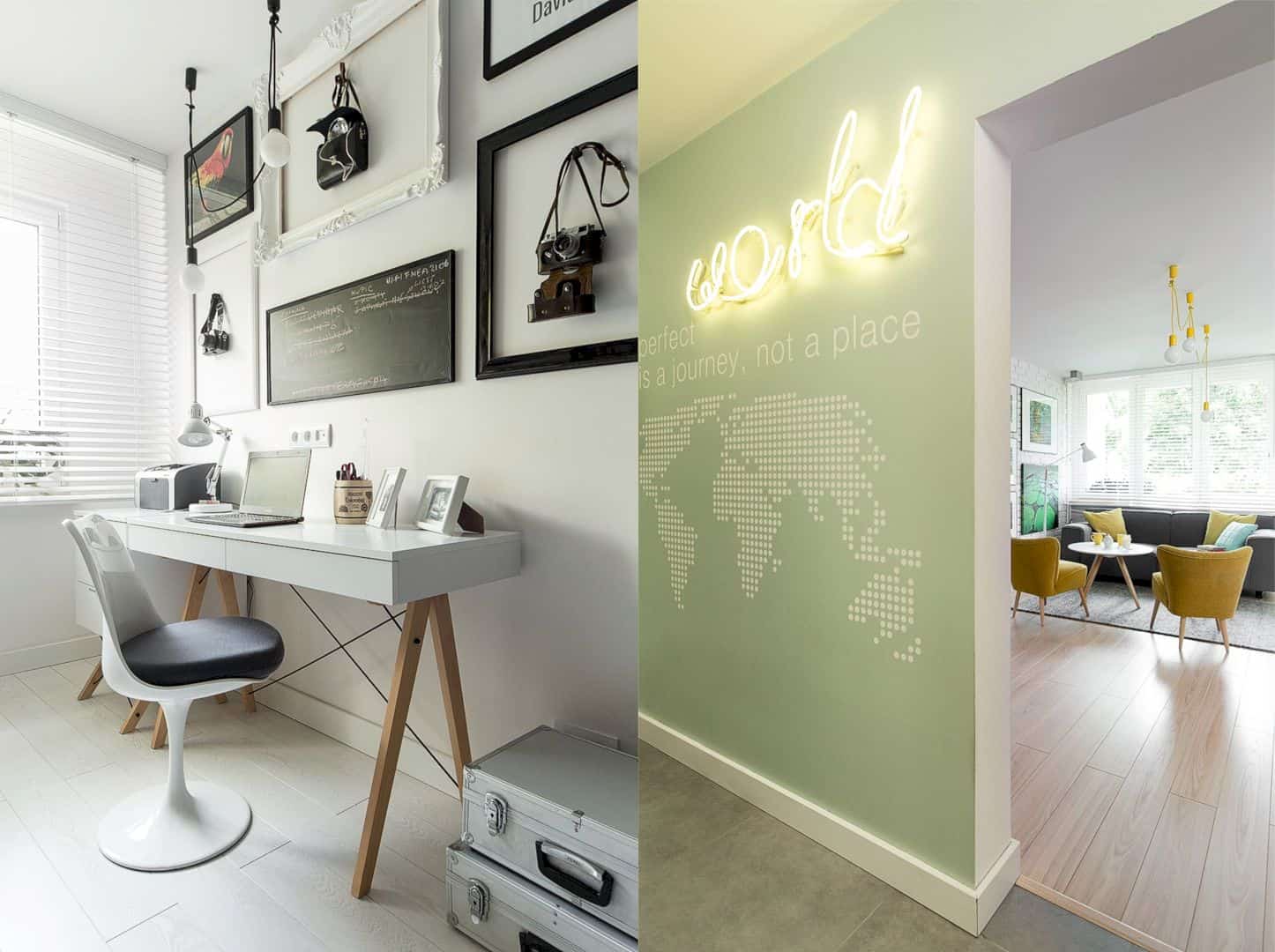
The working area furniture looks different from the living room furniture. When the living room furniture is colorful, the working area has an elegant chair with white desk. Right in front of the chair and desk, there are a lot of unique and beautiful frames as decoration of the white wall.
Via widawscy
Discover more from Futurist Architecture
Subscribe to get the latest posts sent to your email.
