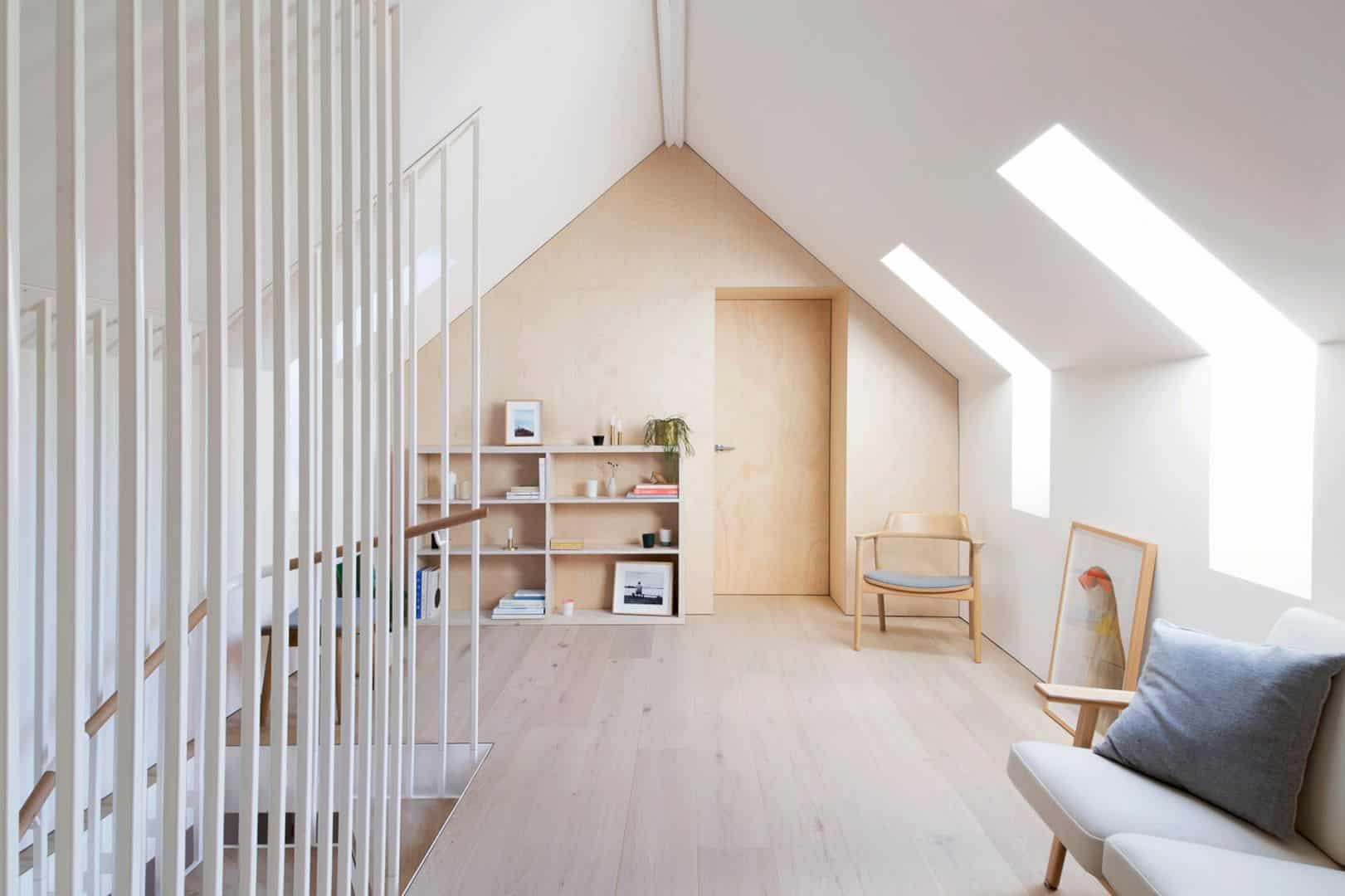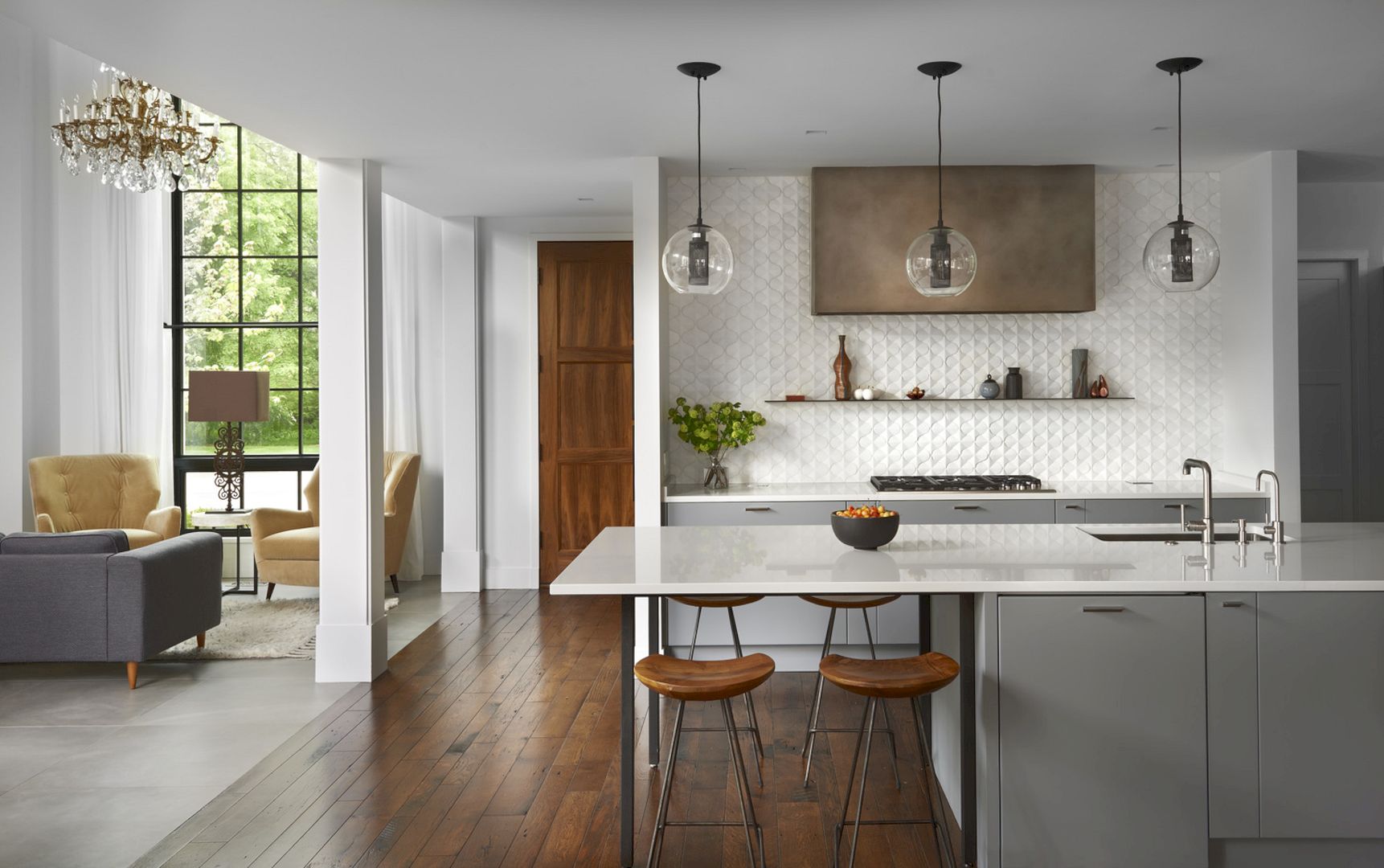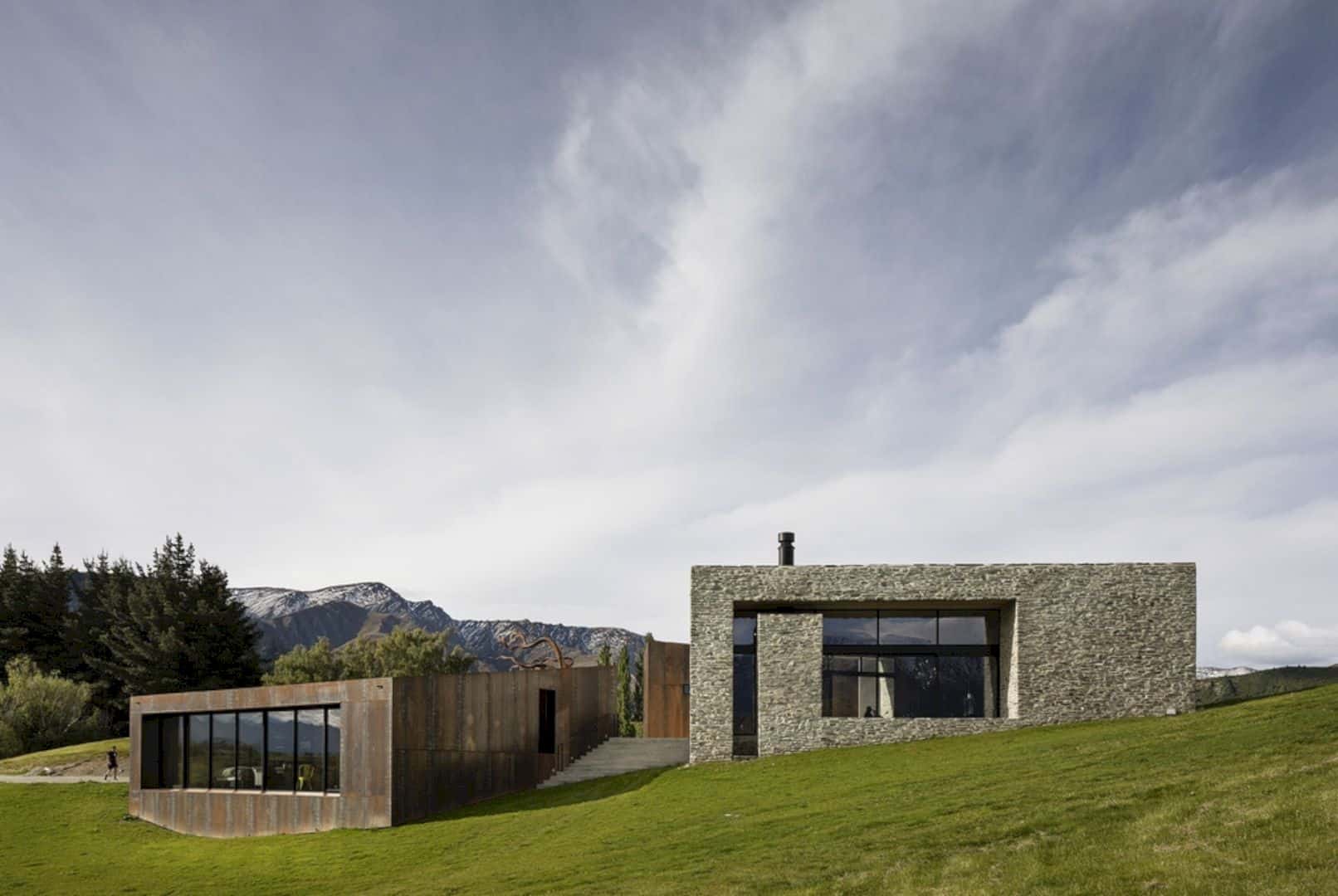D70 Gliwice is a 2016 interior project of Widawscy Studio Architektury in Gliwice, Poland. With 190 meter square of the total area, this house has a raw shape that makes the architect has an inspiration to makeover it. The modern interior design is combined with the traditional architecture of this dynamic house.
Interior
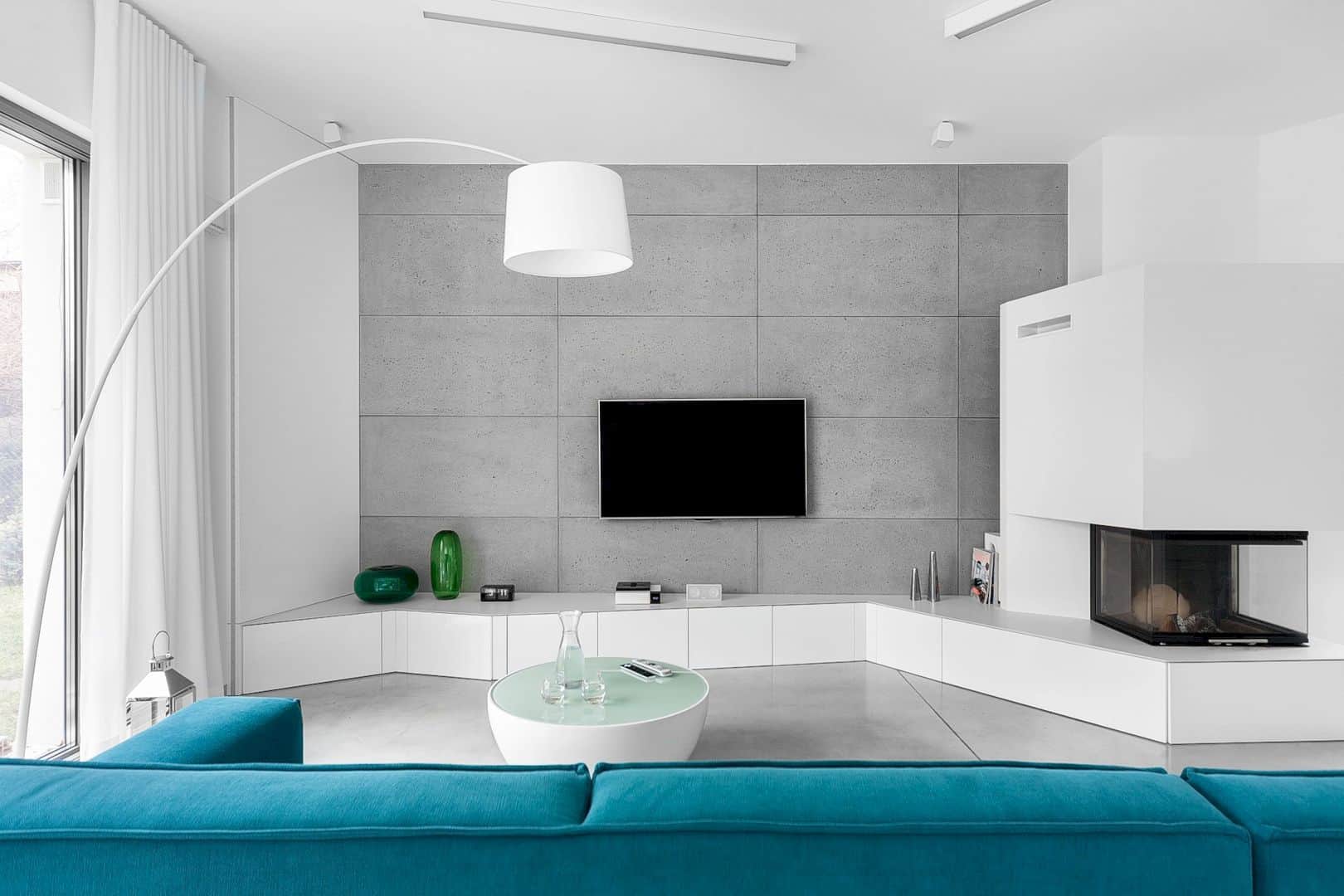
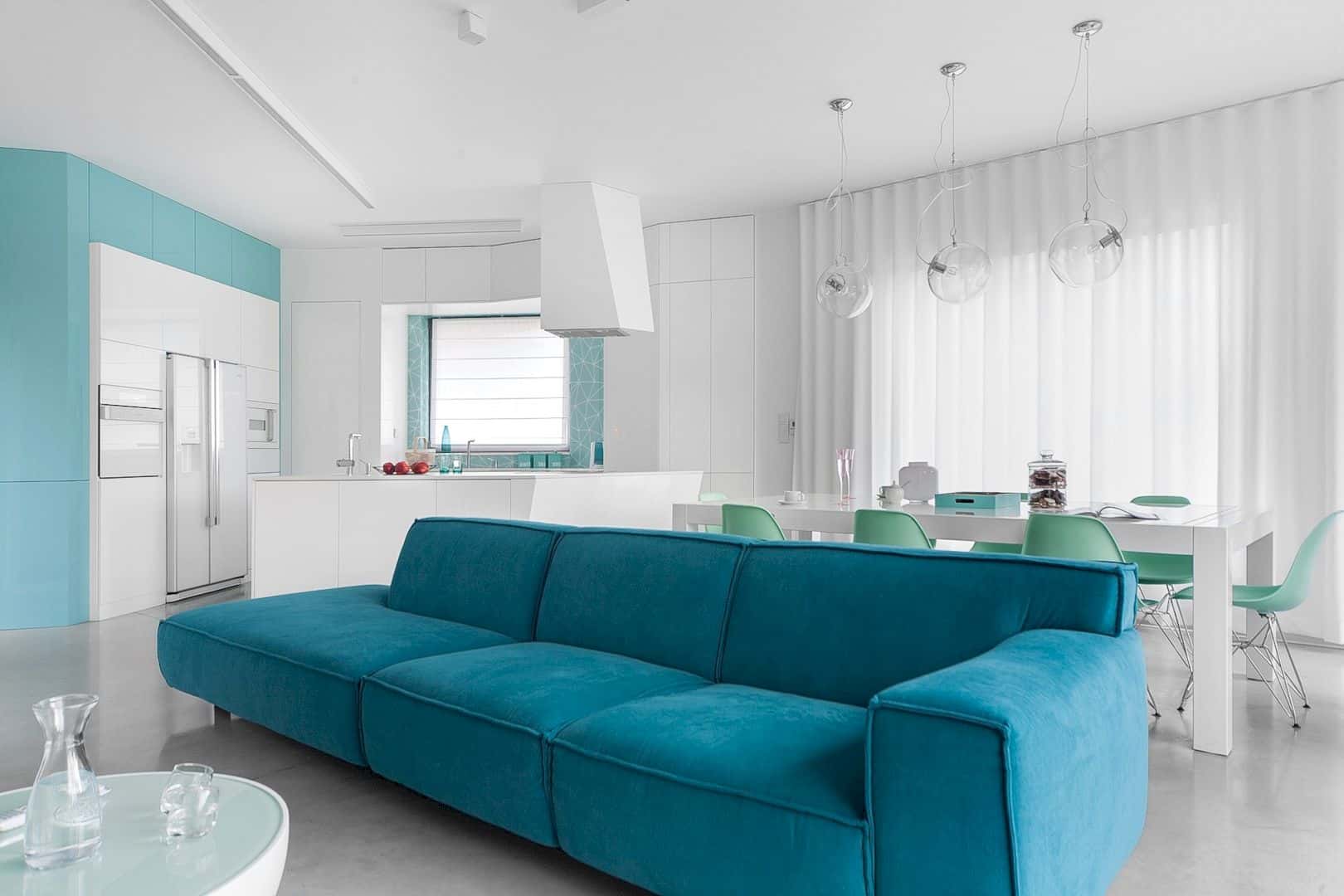
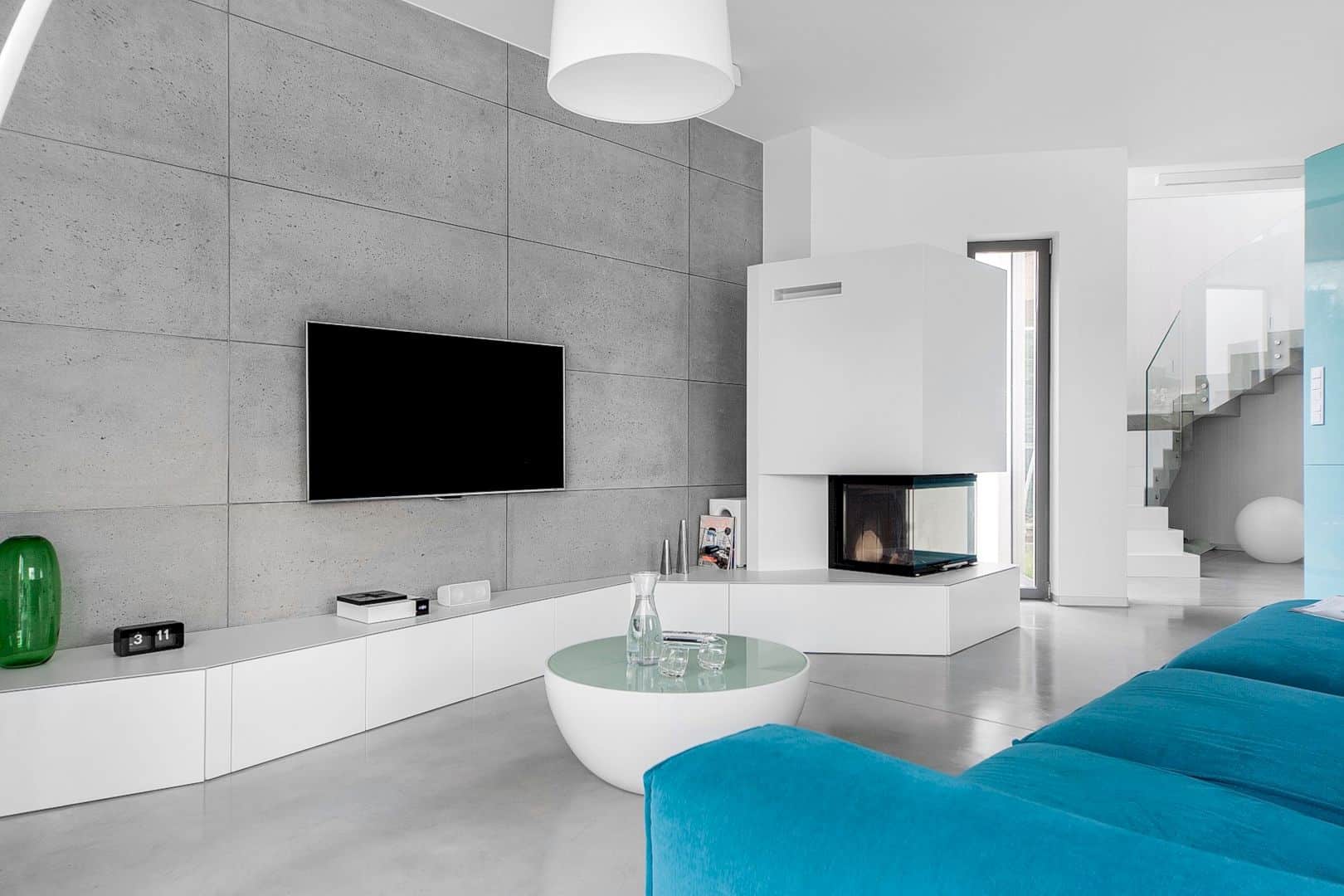
The traditional architecture doesn’t mean that this house should have a traditional interior design too. The modern interior is created to balance the shape of this house which is dynamic, narrow, and long. Some different colors are also used to decorate and beautify the modern interior.
Architecture
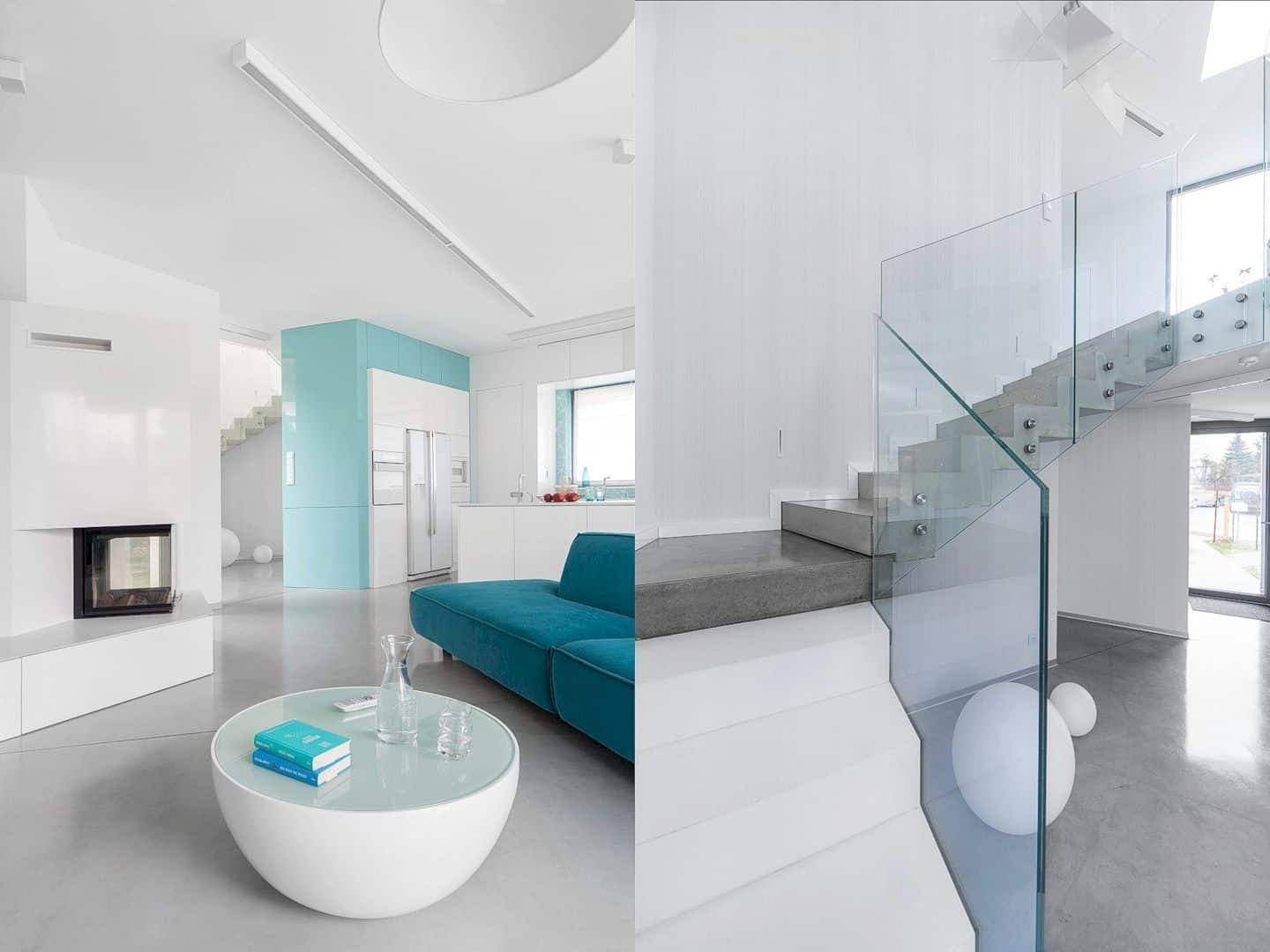
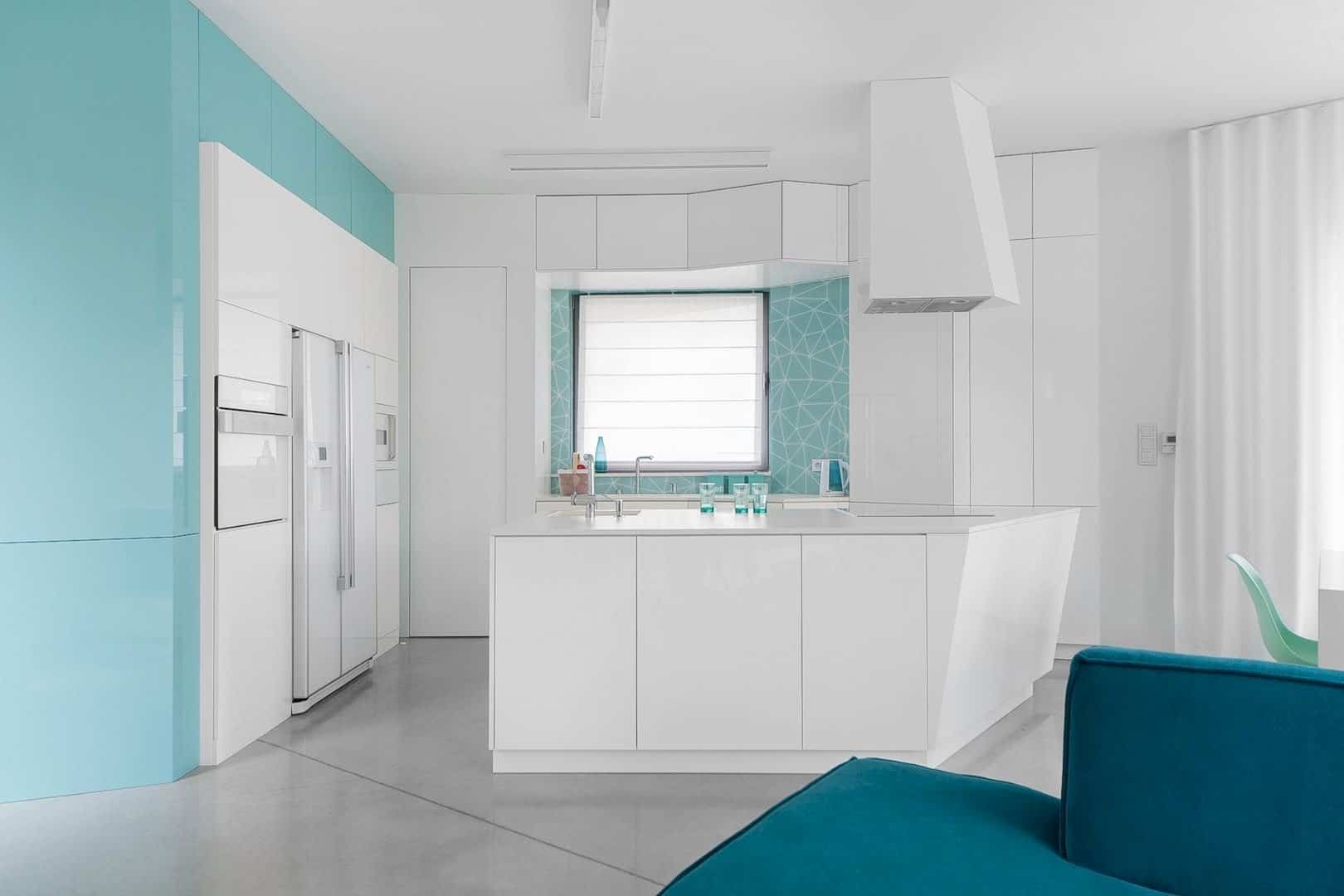
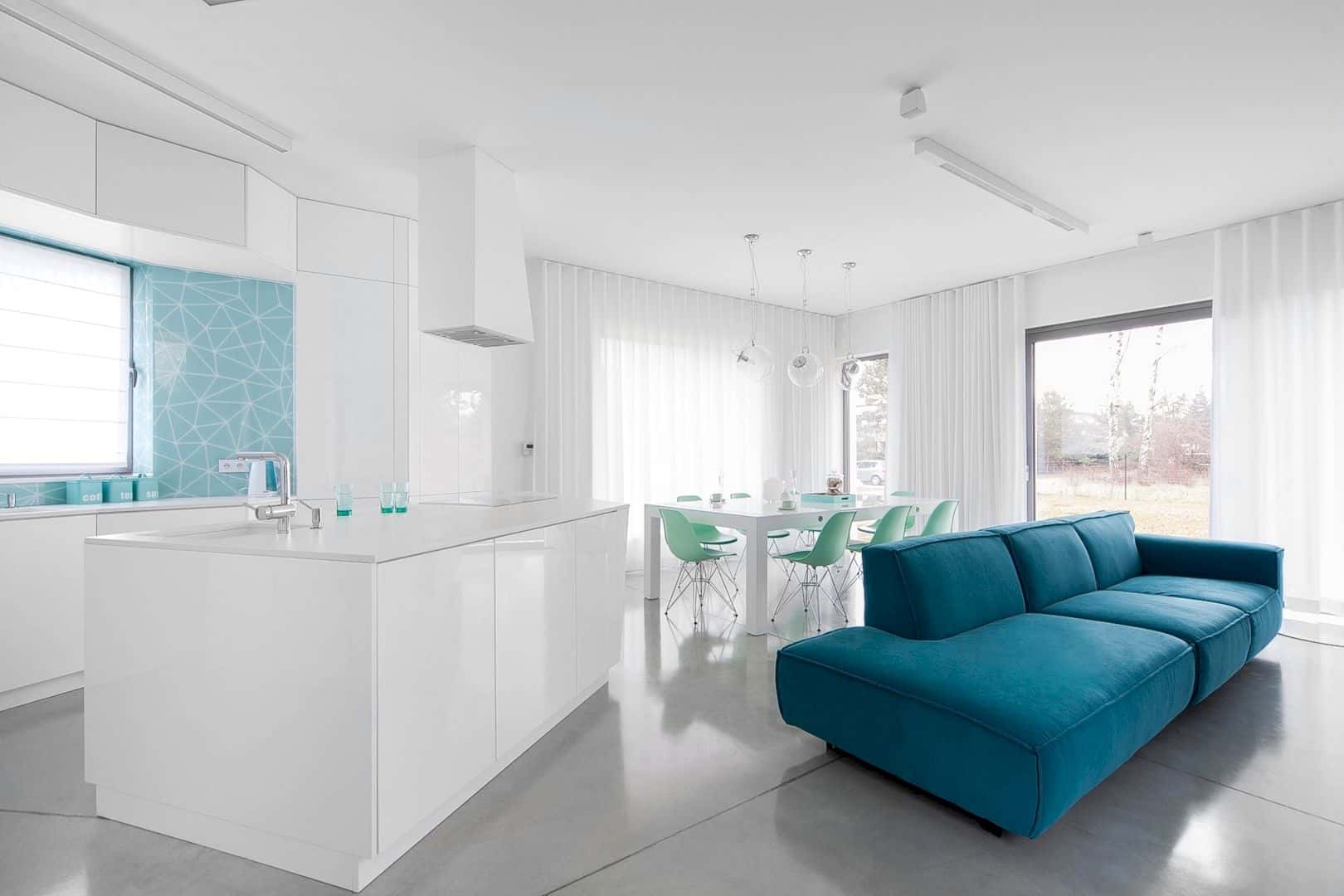
The traditional architecture of this awesome house is developed just like a work of art. The architect also works to mix and match the architectural design with all interior elements, creating a perfect look of the house to be seen.
Design
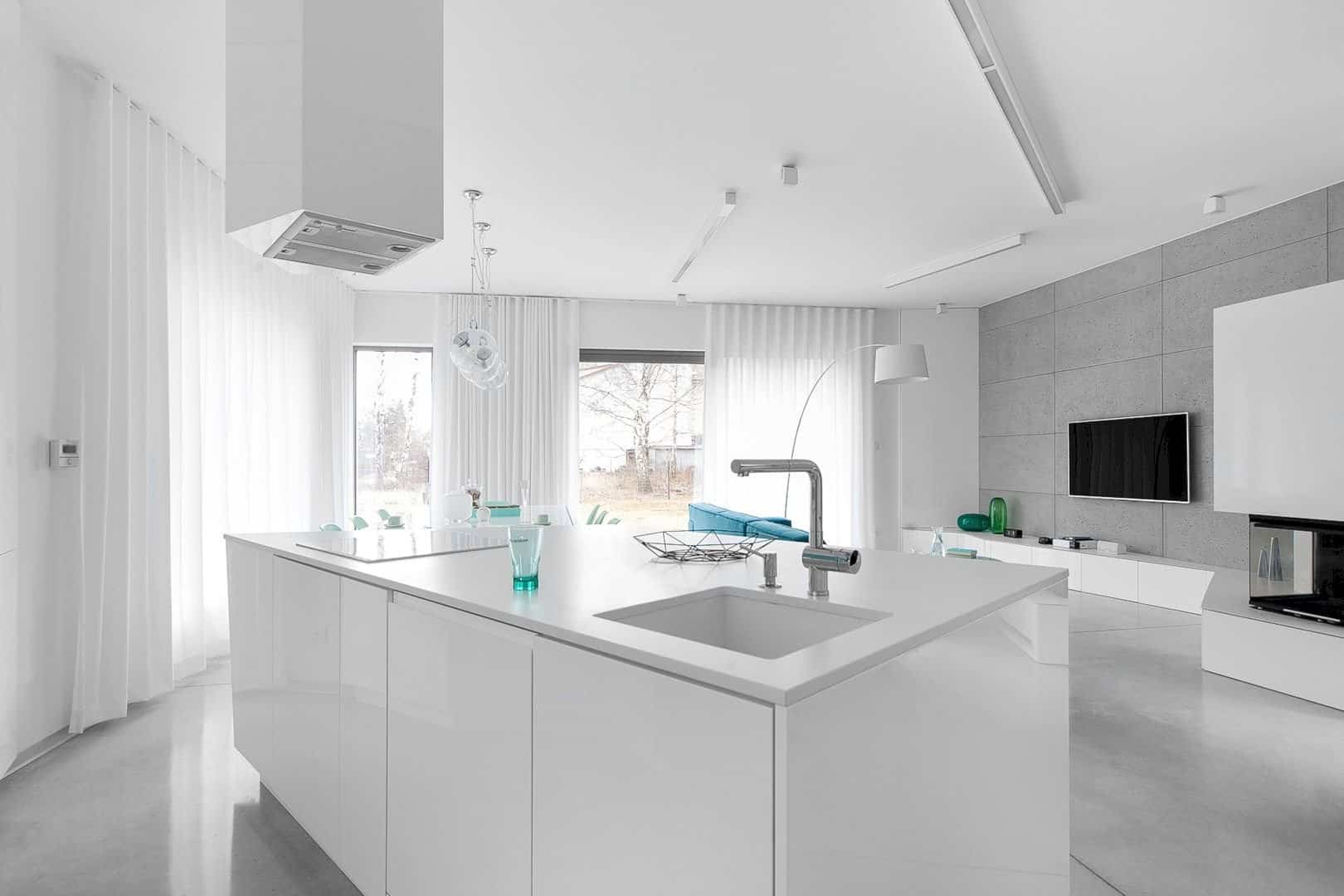
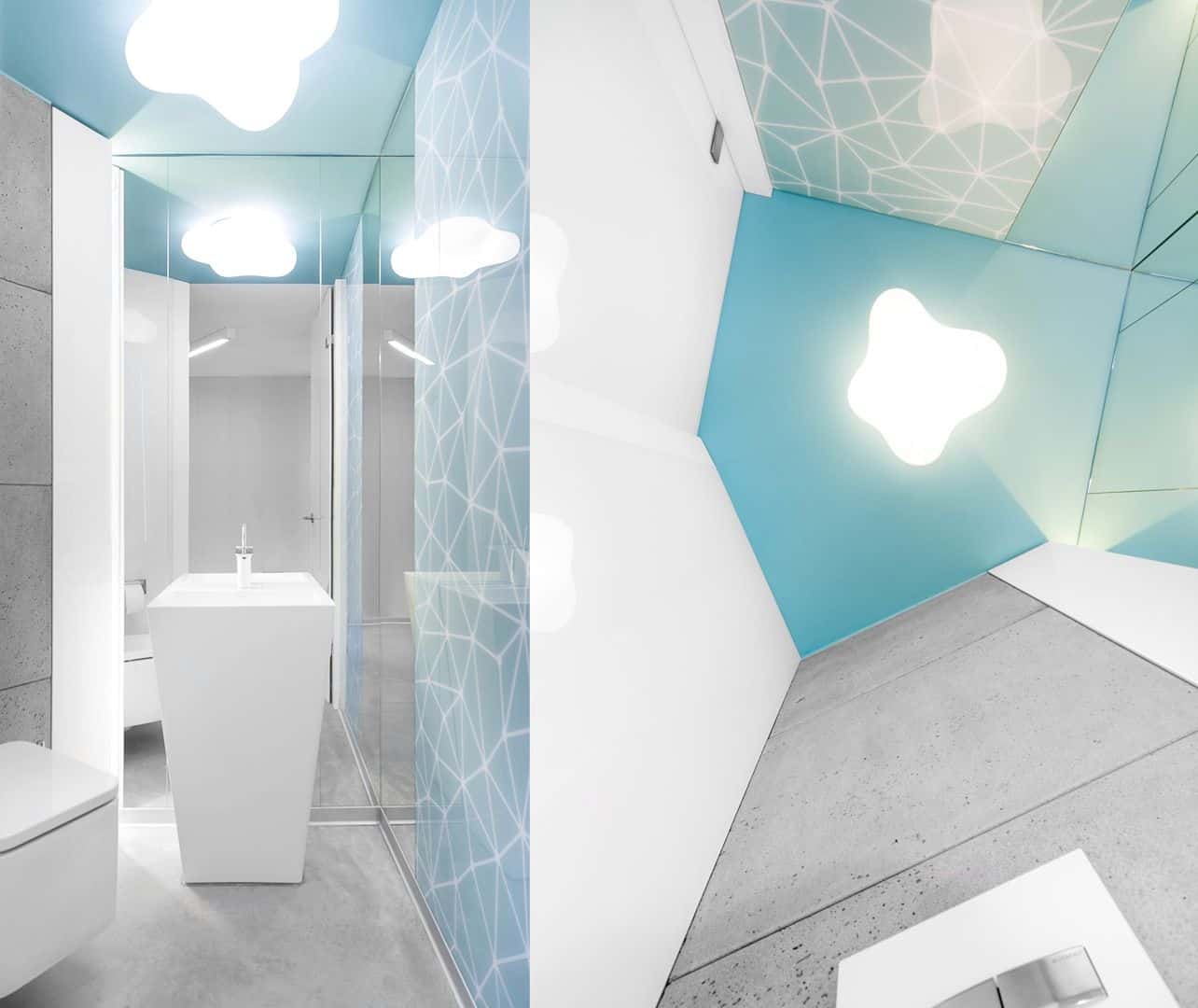
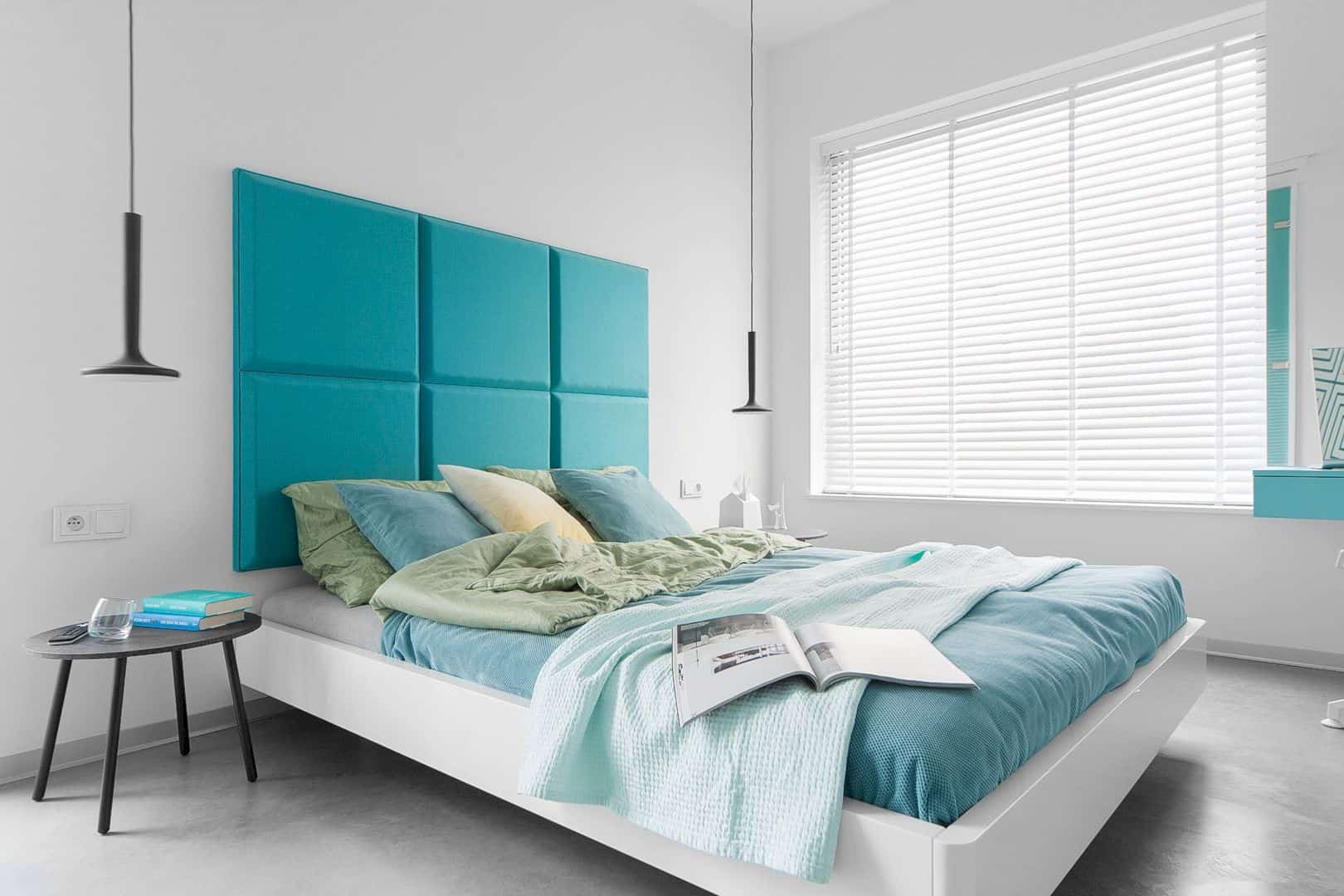
Widawscy Studio tries to show the dynamic nature of the house through its modern interior design. They choose a lot of colors, decorations, and also materials as a design focus of the form extraction. The detailed design is also added to reflect the main design idea.
Colors
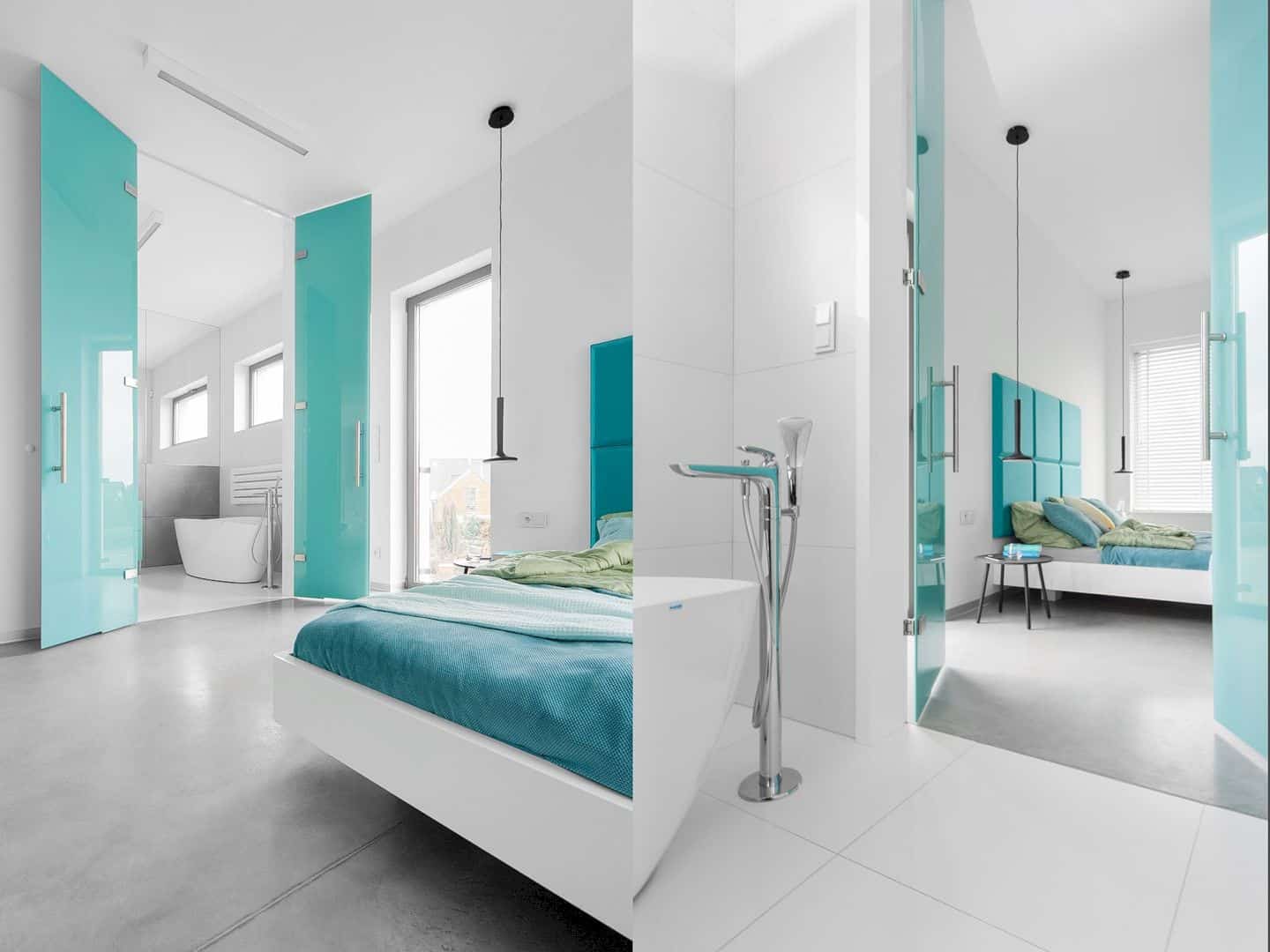
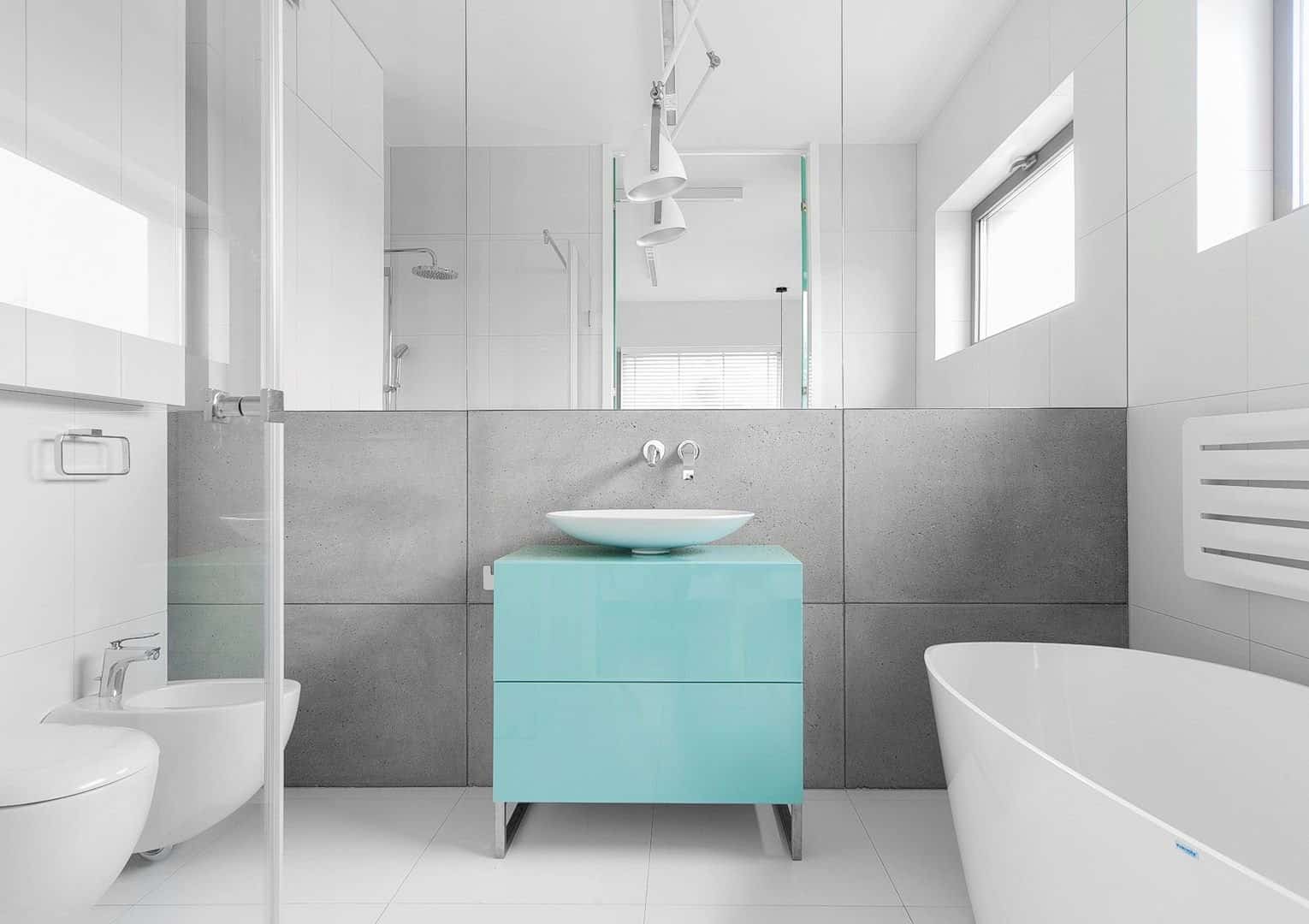
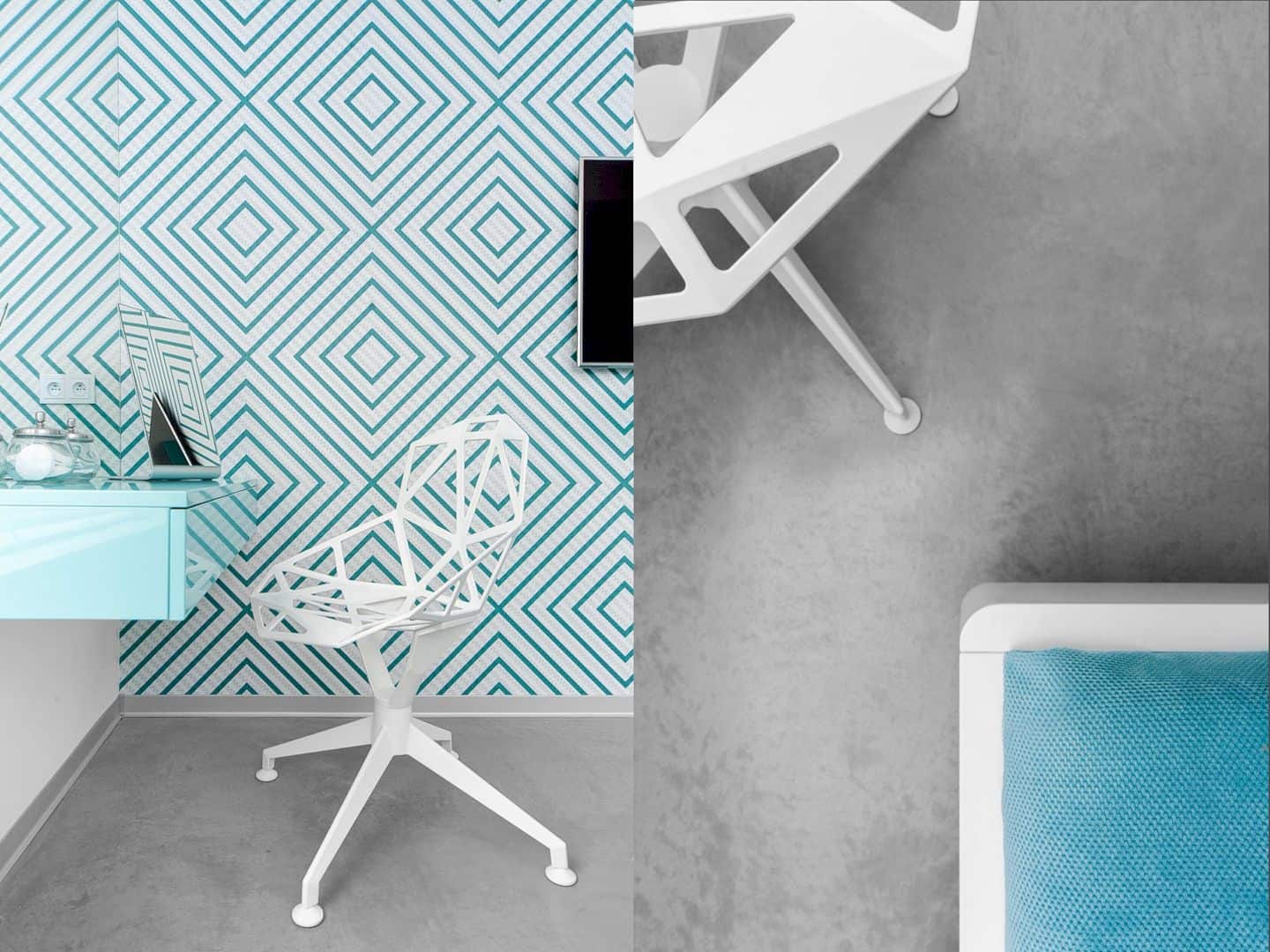
All walls in the house are painted in beautiful white. This color also dominates the house structure which is irregular and dynamic. Most of the furniture comes in turquoise and mint colors. designed by the architects from Widawscy Studio in precisely way.
Atmosphere
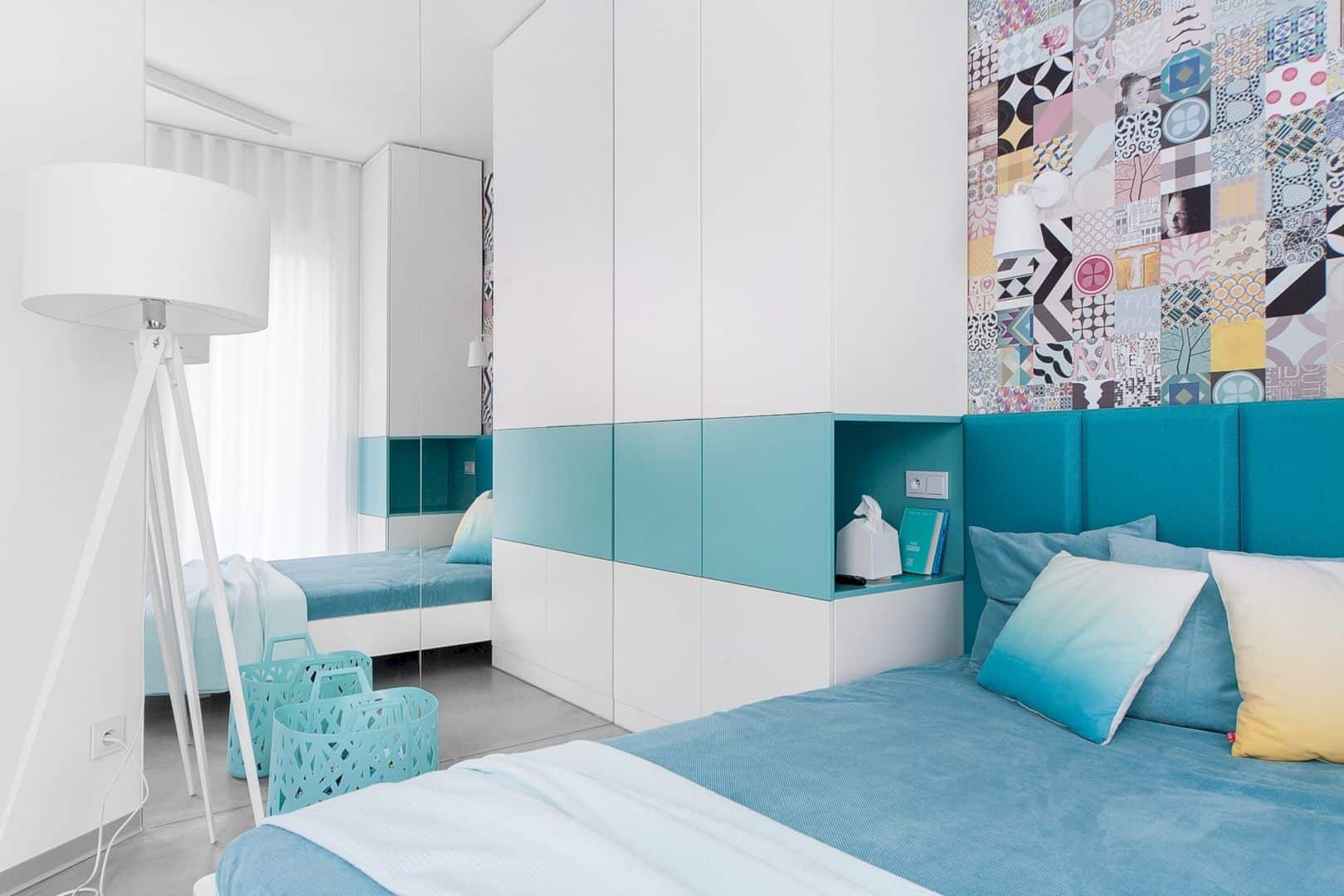
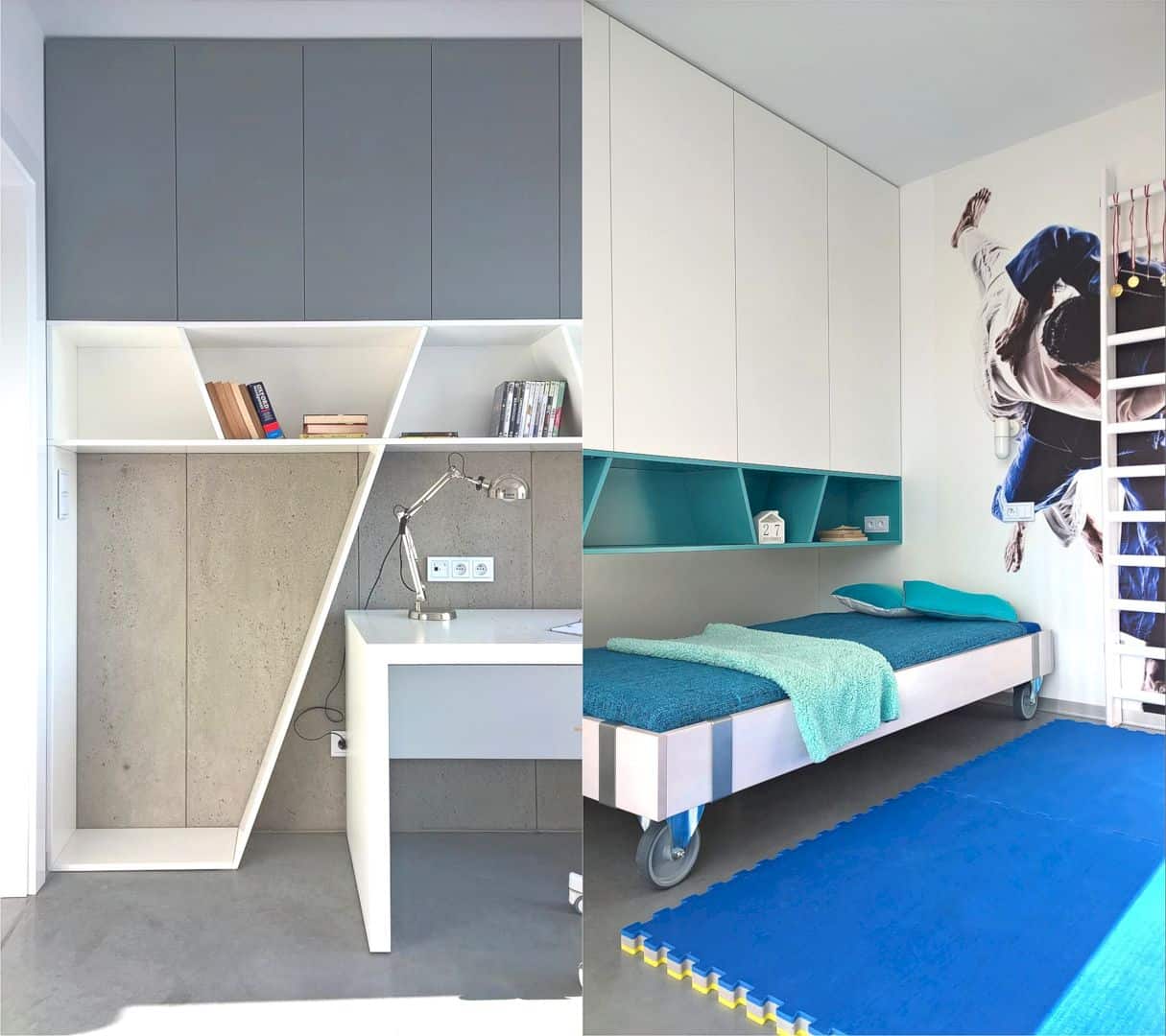
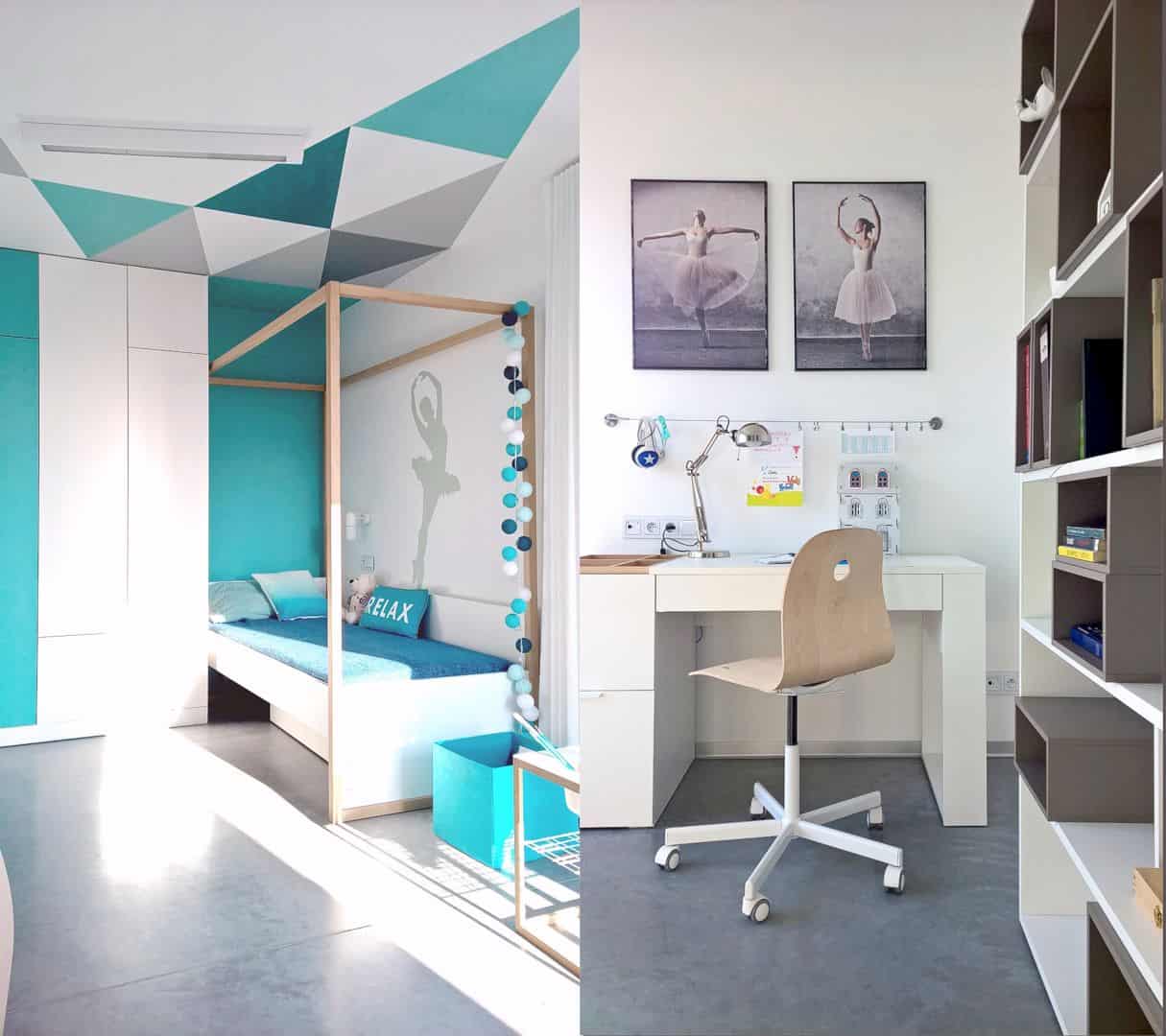
The traditional architecture, modern interior, and a combination of turquoise-mint colors can make the interior looks spacious and also bright. This kind of atmosphere is perfect for the 5-person family who needs the best quality of interior design in their house.
Via widawscy
Discover more from Futurist Architecture
Subscribe to get the latest posts sent to your email.
