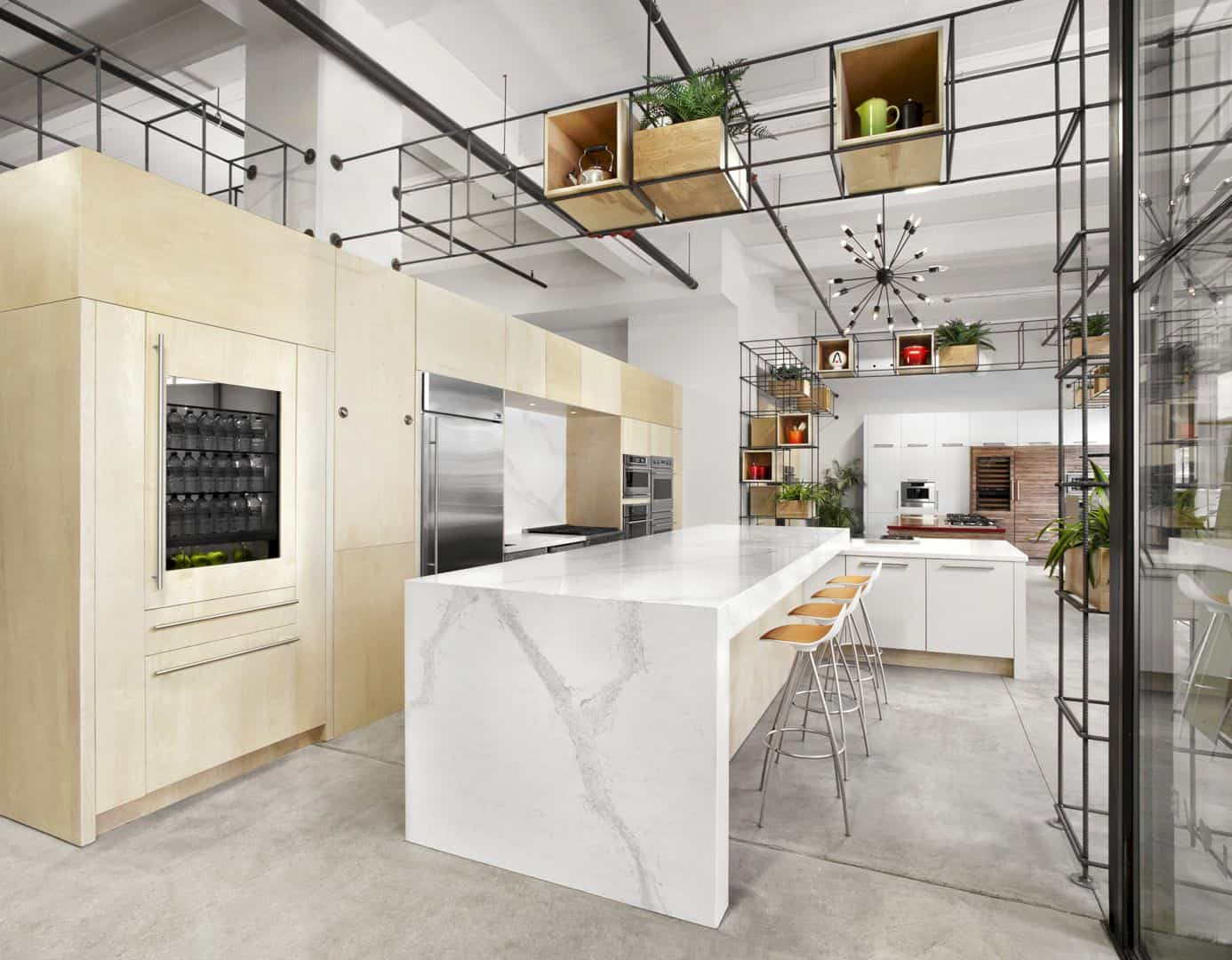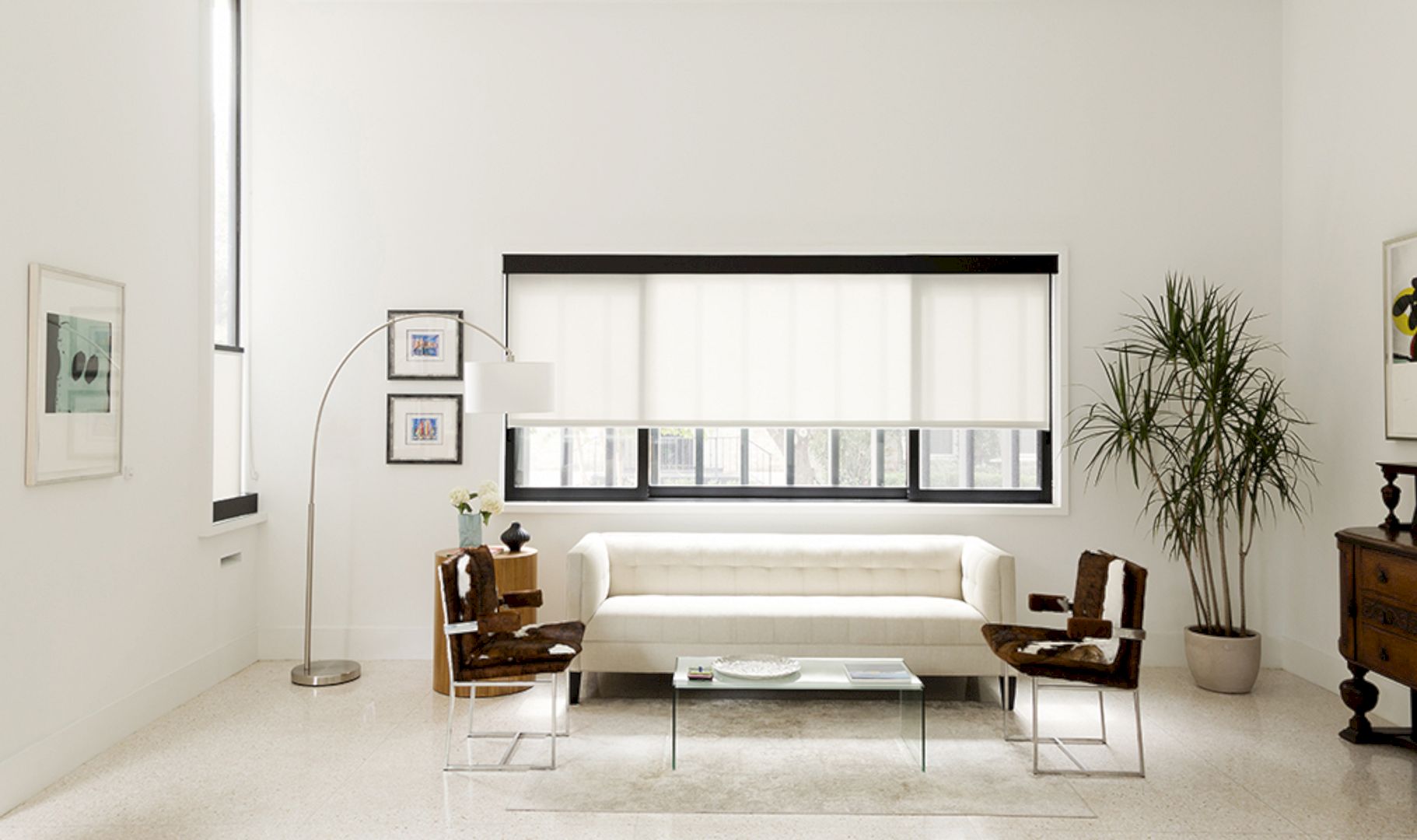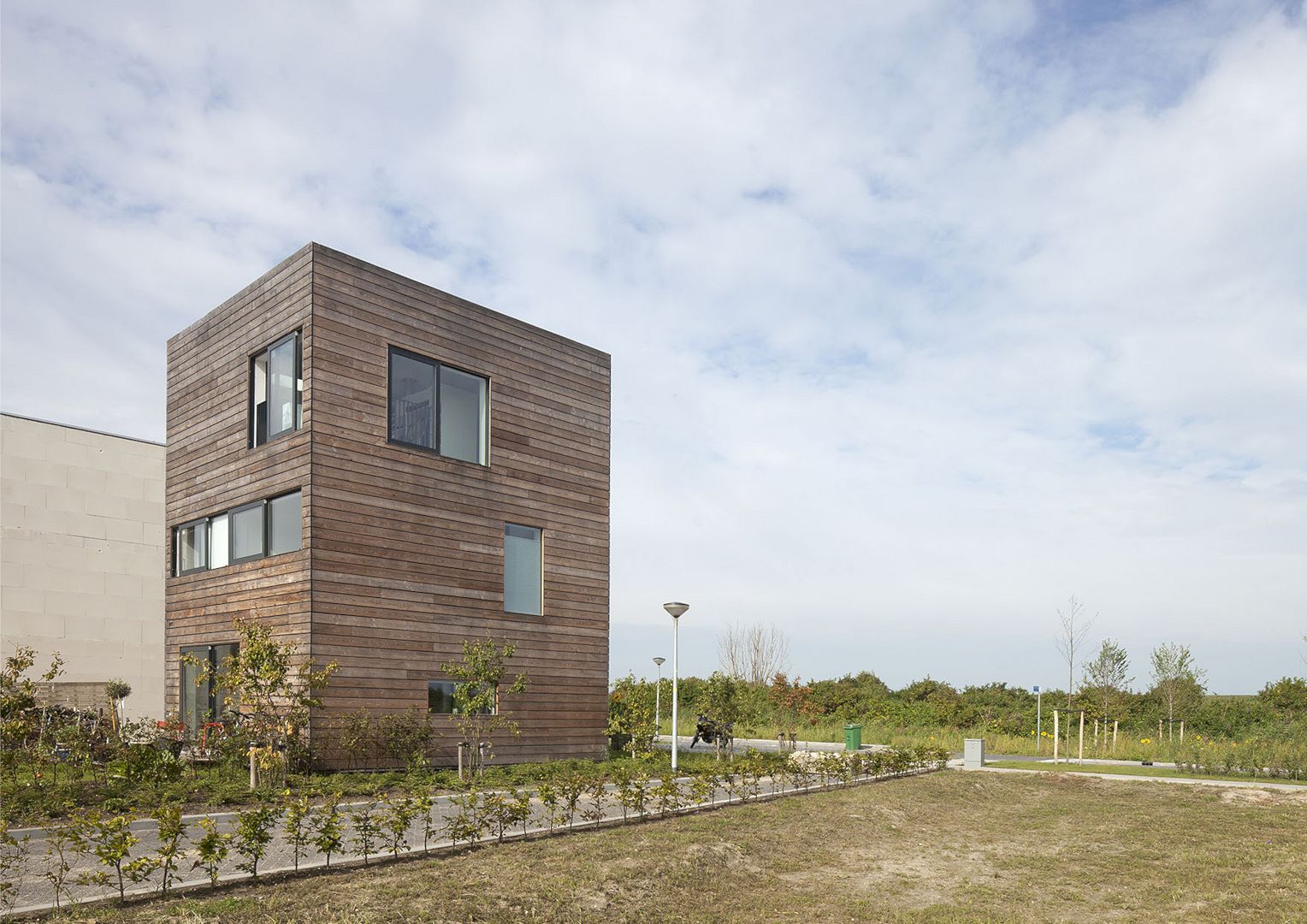The minimalist interior of Mieszkanie Jaworzno looks wonderful with the colorful and rustic design. This beautiful house is not a big house with its 80-meter square of the total area but the architect from Widawscy Studio Architektury turns this house into a comfortable house. It is a perfect house for a small family in Jaworzno.
Interior
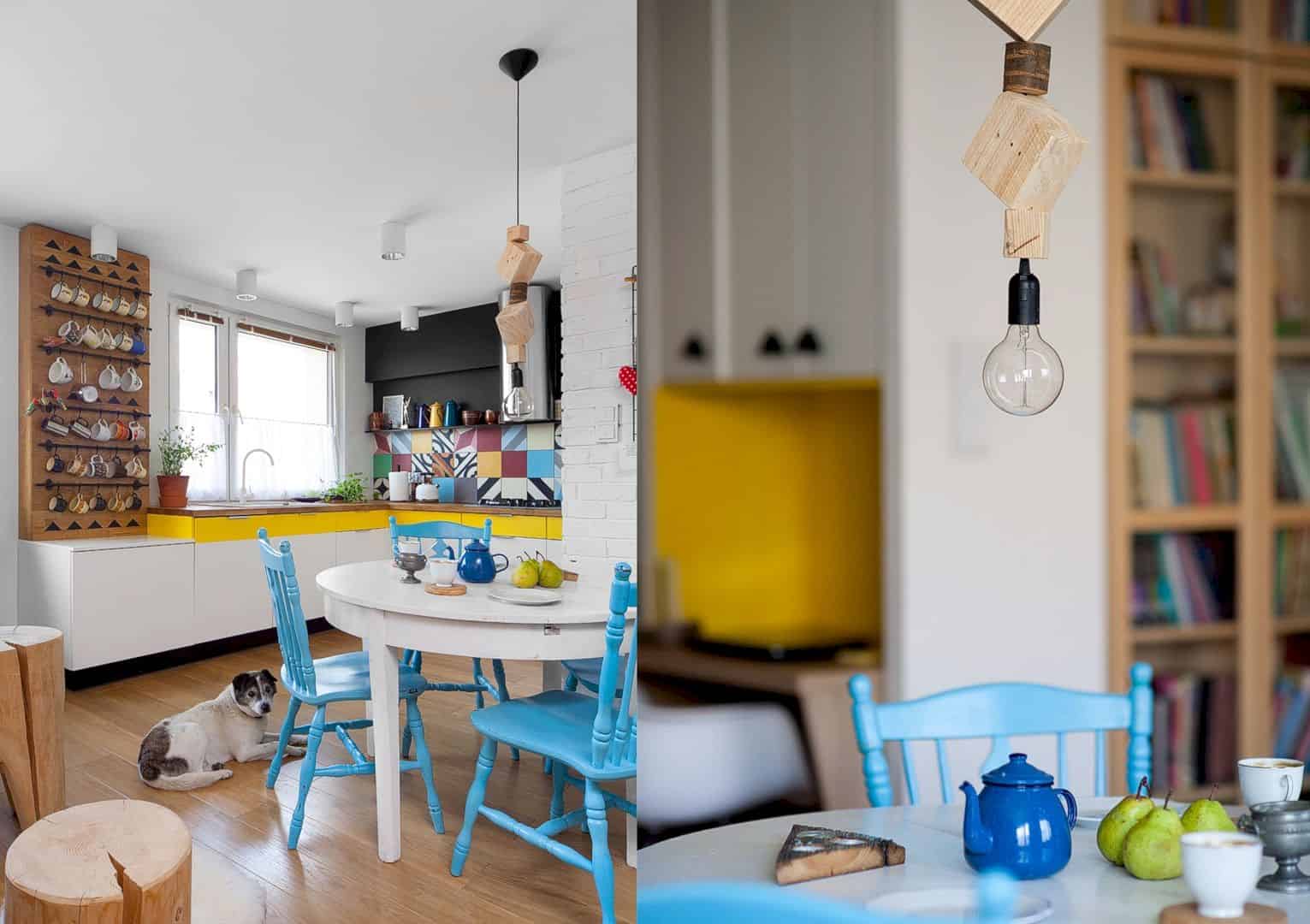
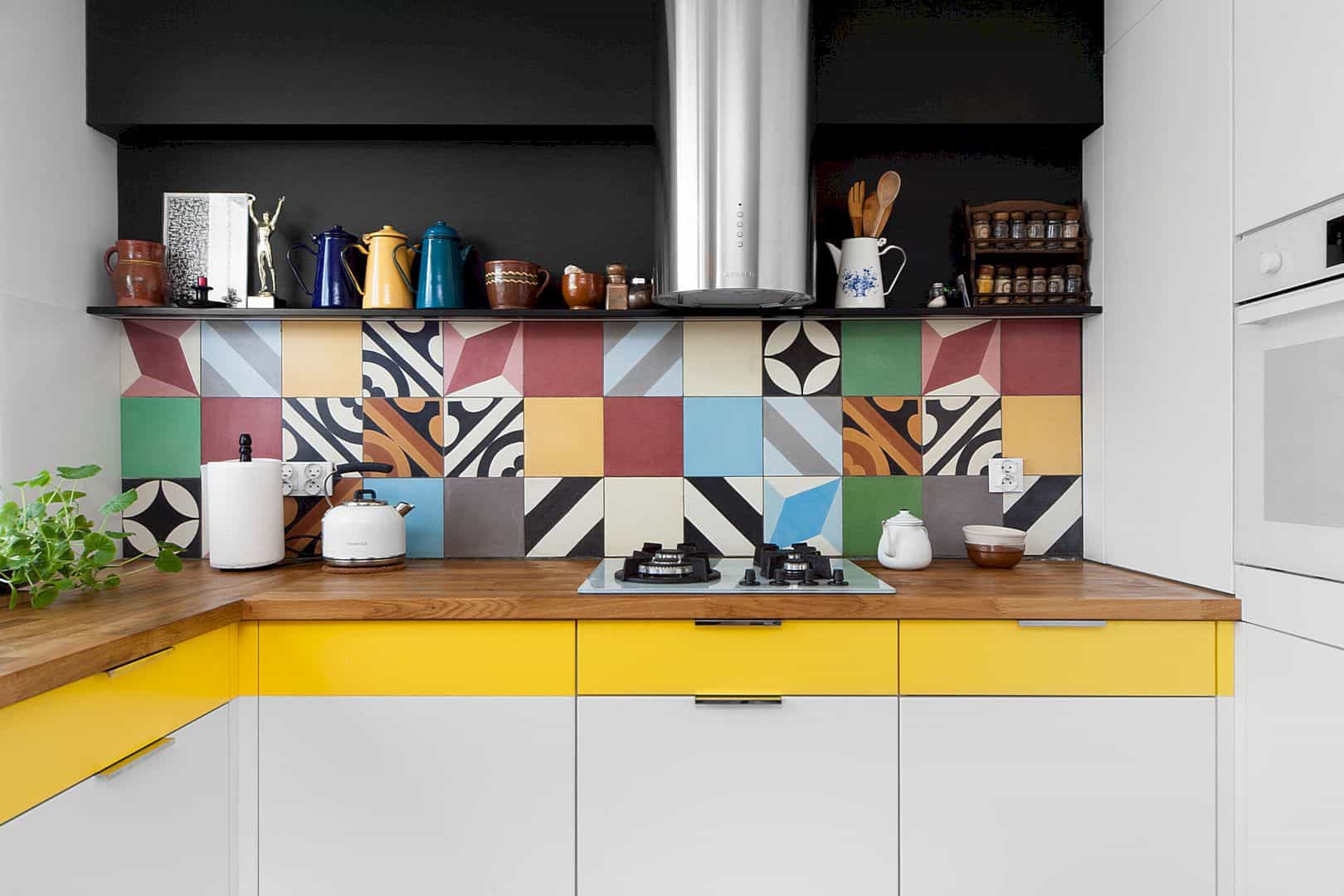
The minimalist interior of this small house is full of interesting things. The architect tries to highlight the kitchen and the dining area with some different bright colors through the kitchen wall tiles and the dining furniture. The blue chairs and white table can invite everyone to sit and enjoy the foods.
Spaces
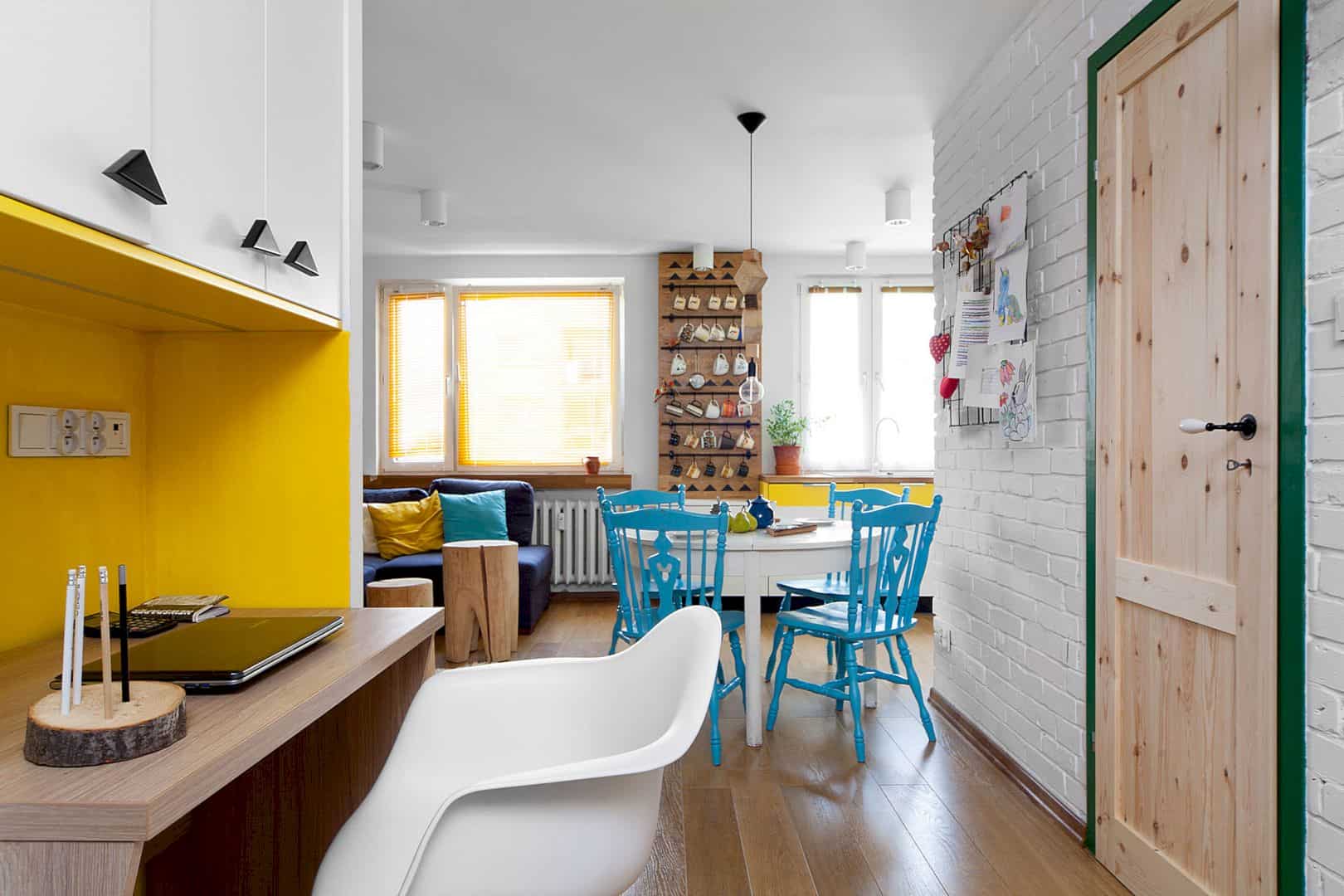
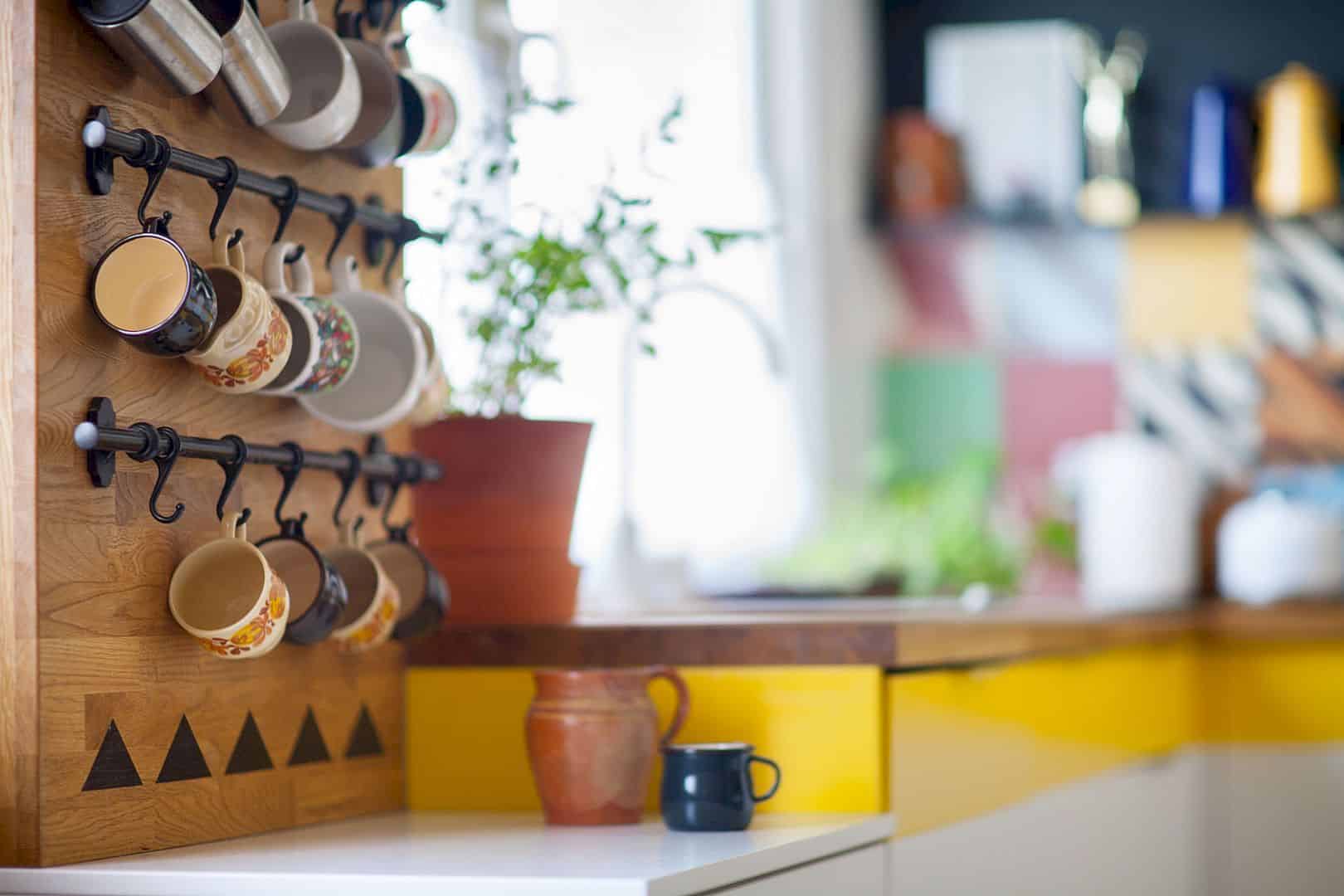
This beautiful house has one main space that used and divided into some useful areas. In the corner of the dining area, there is a working area with a wooden desk and white chairs for the house owner. There is also an adorable cup hanger made from wood in the kitchen, functioned as a storage and also a decoration.
Design
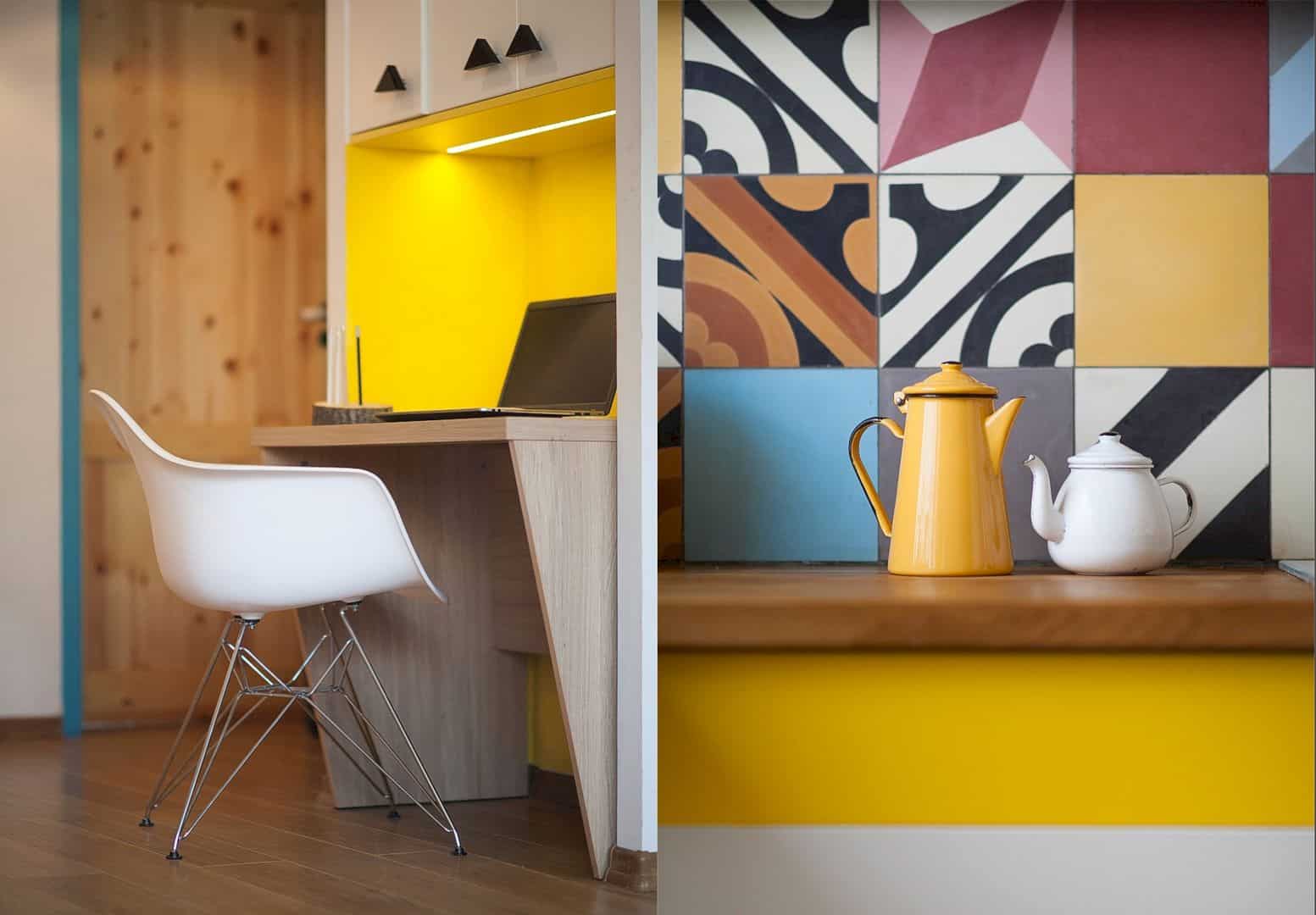
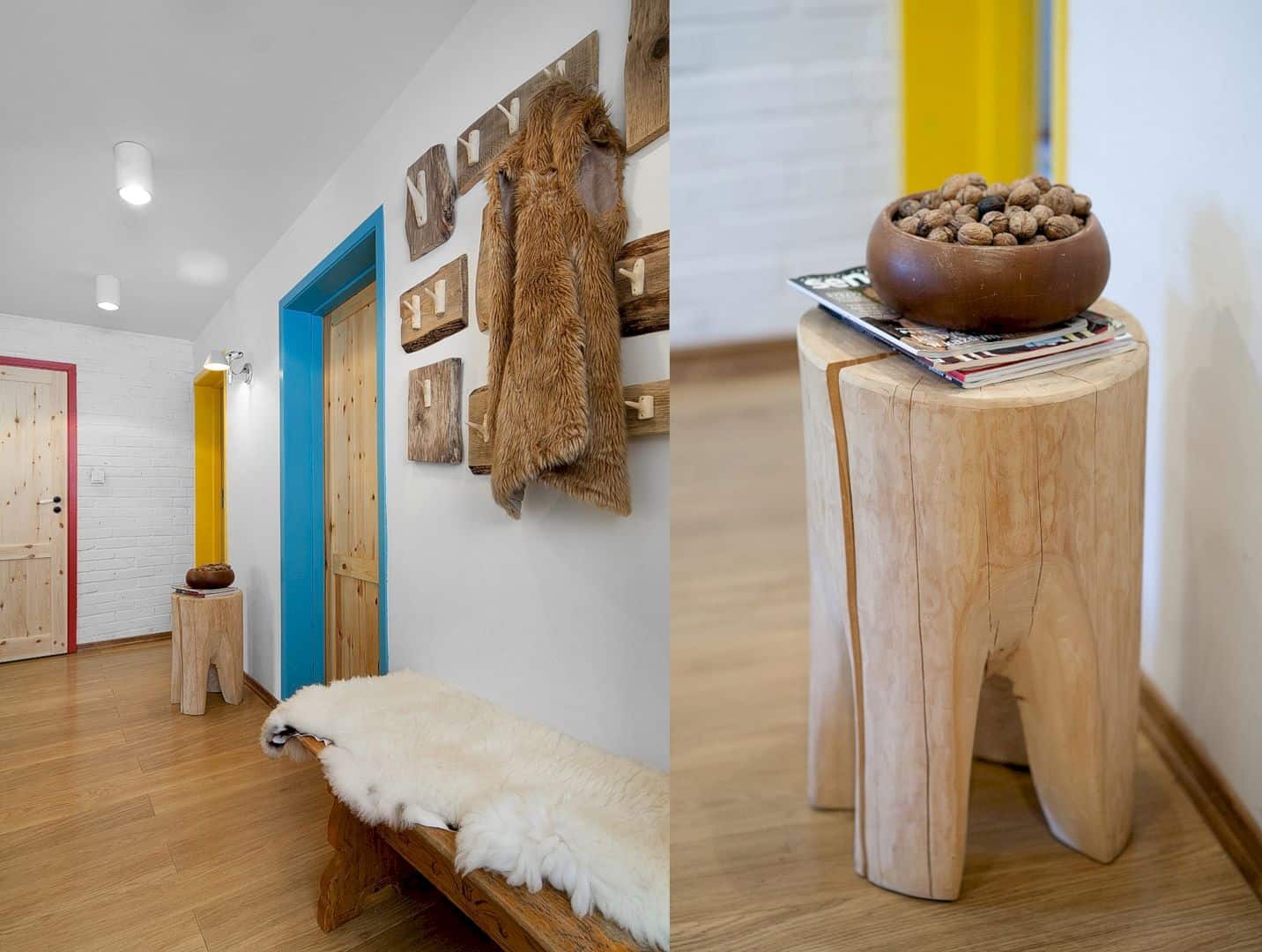
The colorful look in the minimalist interior of this house is combined with a rustic design too. Besides the beautiful tiles on the kitchen wall, there are also some rustic things in the entrance area. With a small wooden table, bench, and wall hanger made from original wood, the rustic design matches well with the blue door frame and white wall.
Materials
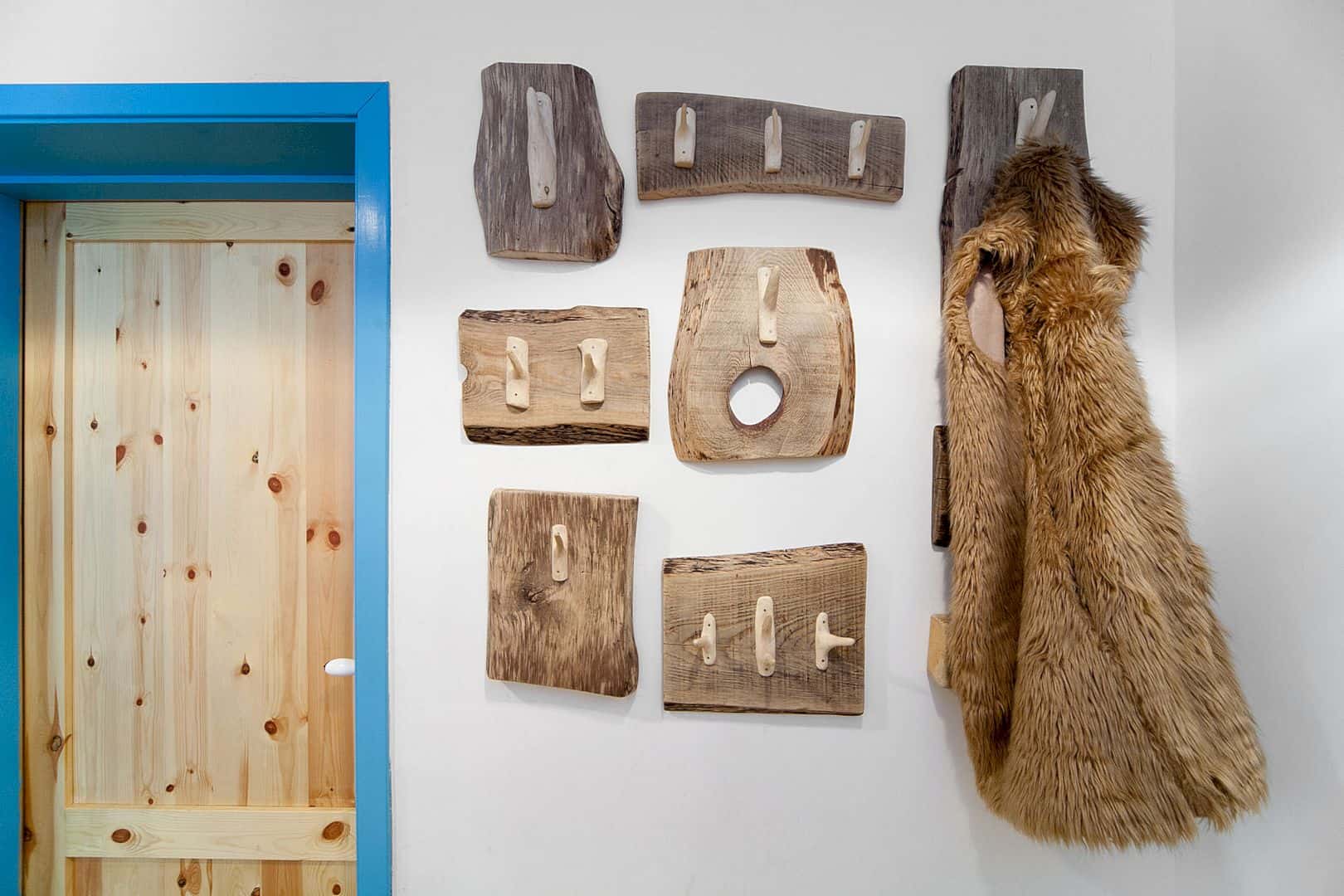
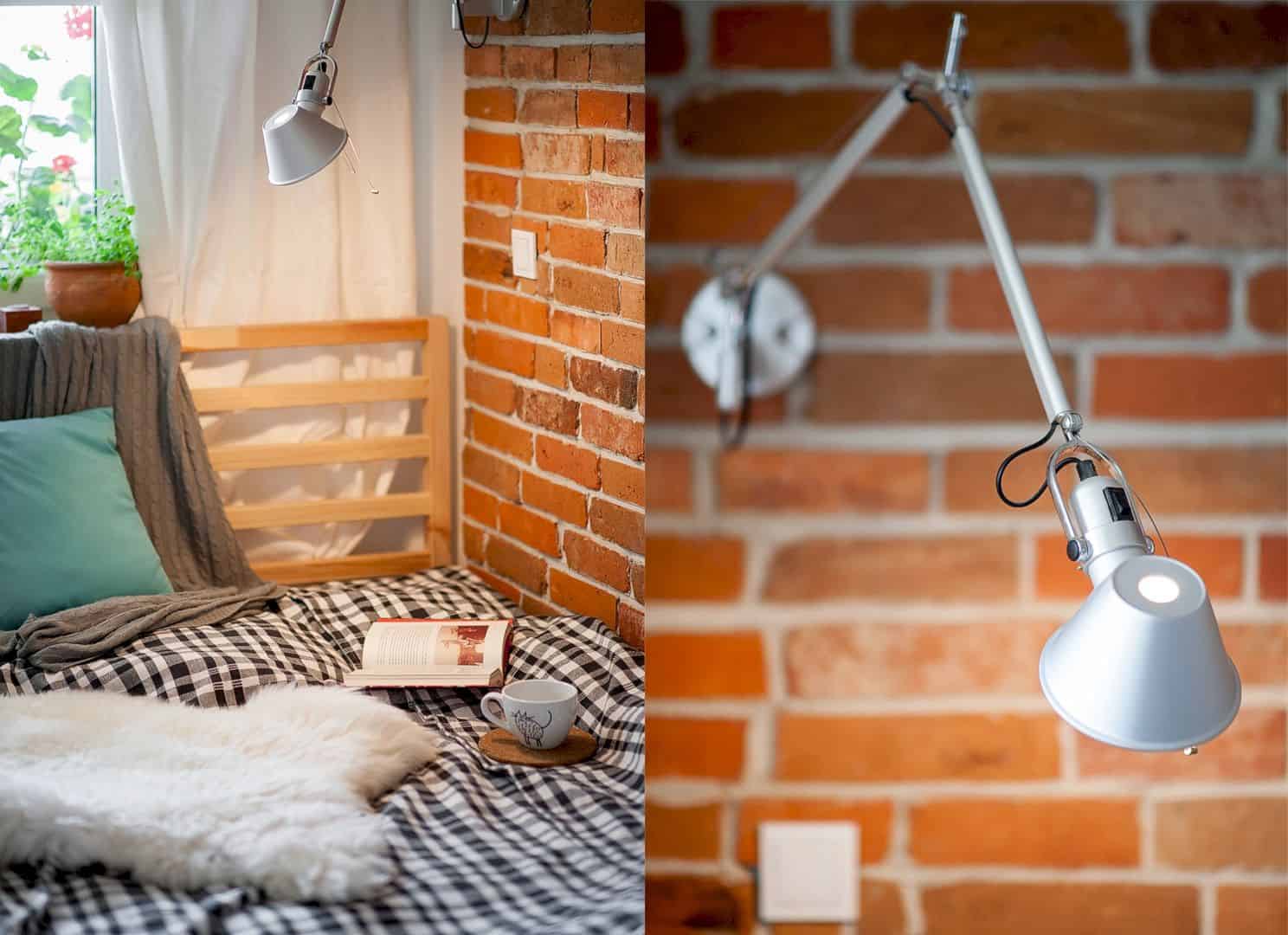
When the entrance area is full of wood things to create the rustic design, it is a little bit different from the bedroom. The architect lets the beauty of bricks on the wall show themselves when the bedroom owner comes. With this brick wall, there is no need to add more decoration or accessories in the bedroom.
Colors
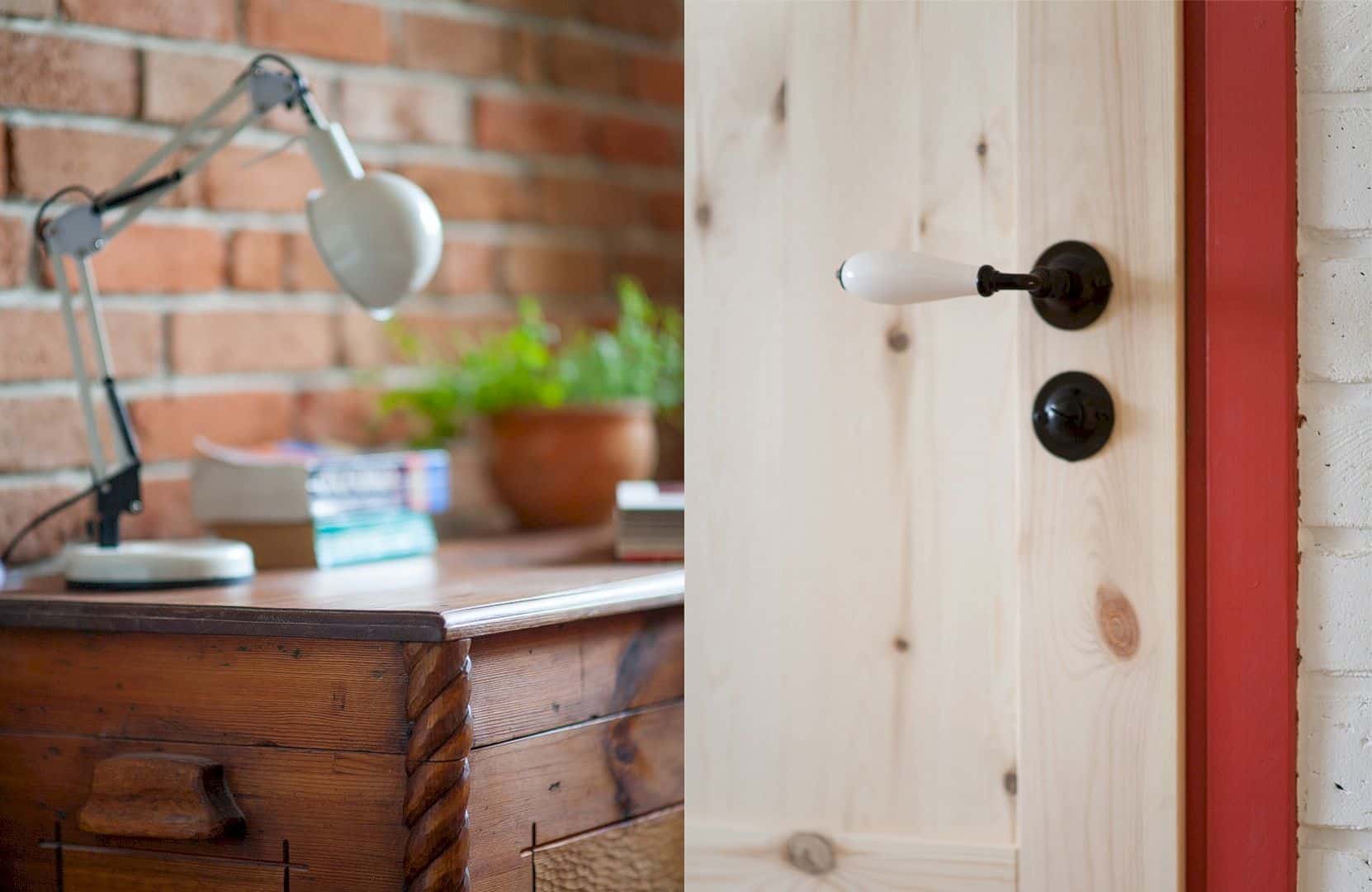
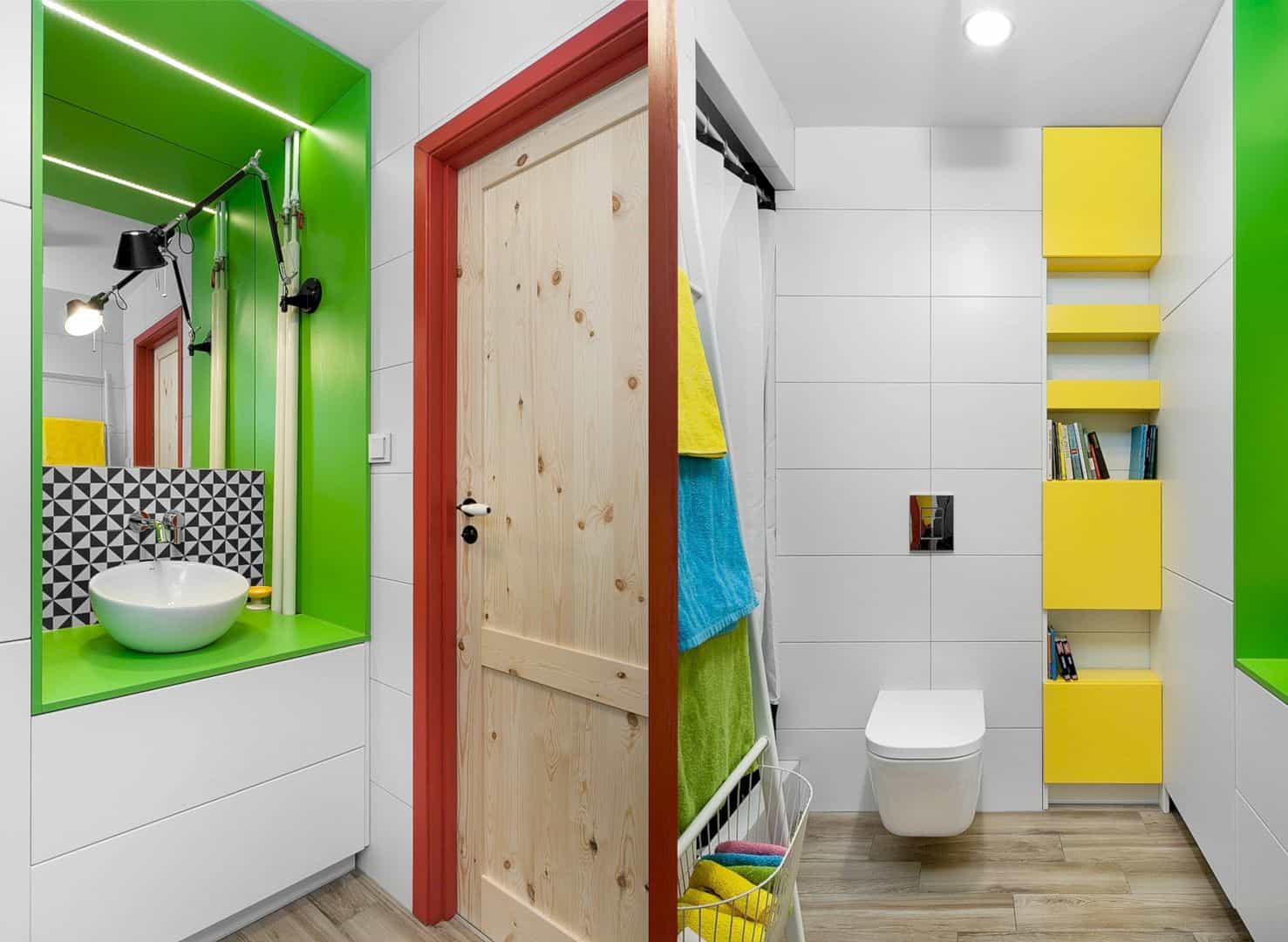
The use of colors is also extended into the small bathroom. The green color can create an adorable frame to the mirror and the white sink. At the corner of the toilet, the yellow color of the storage looks perfect with the same color of the towels near it.
Via widawscy
Discover more from Futurist Architecture
Subscribe to get the latest posts sent to your email.
