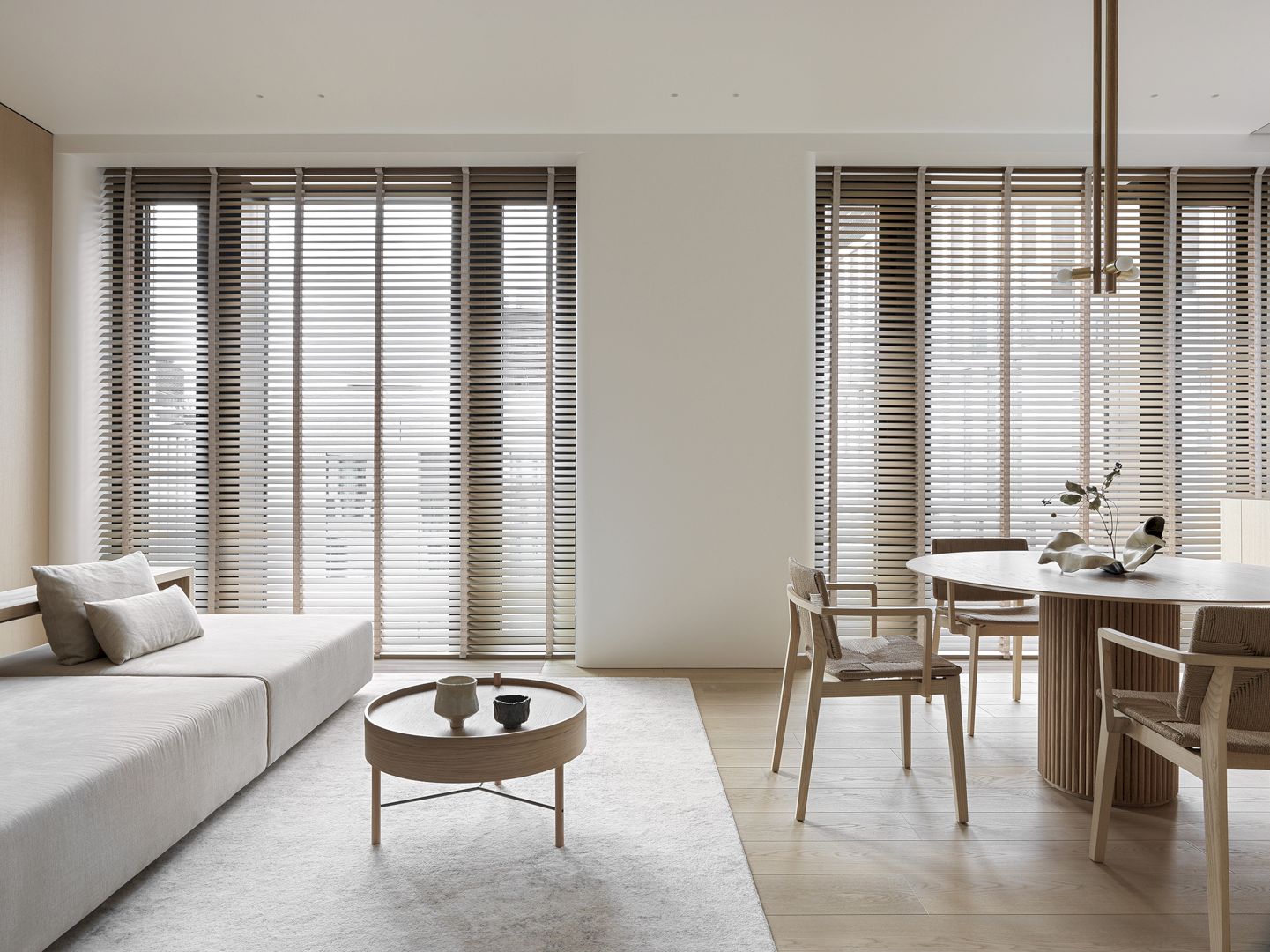Malangen is a family retreat located in North Norway. It has a contemporary interior design and also some comfortable spaces. It a 2013 project by Architect Snorre Stinessen and completed in 2017. With the awesome location, this property is also surrounded by an amazing landscape with a great view.
Inspiration
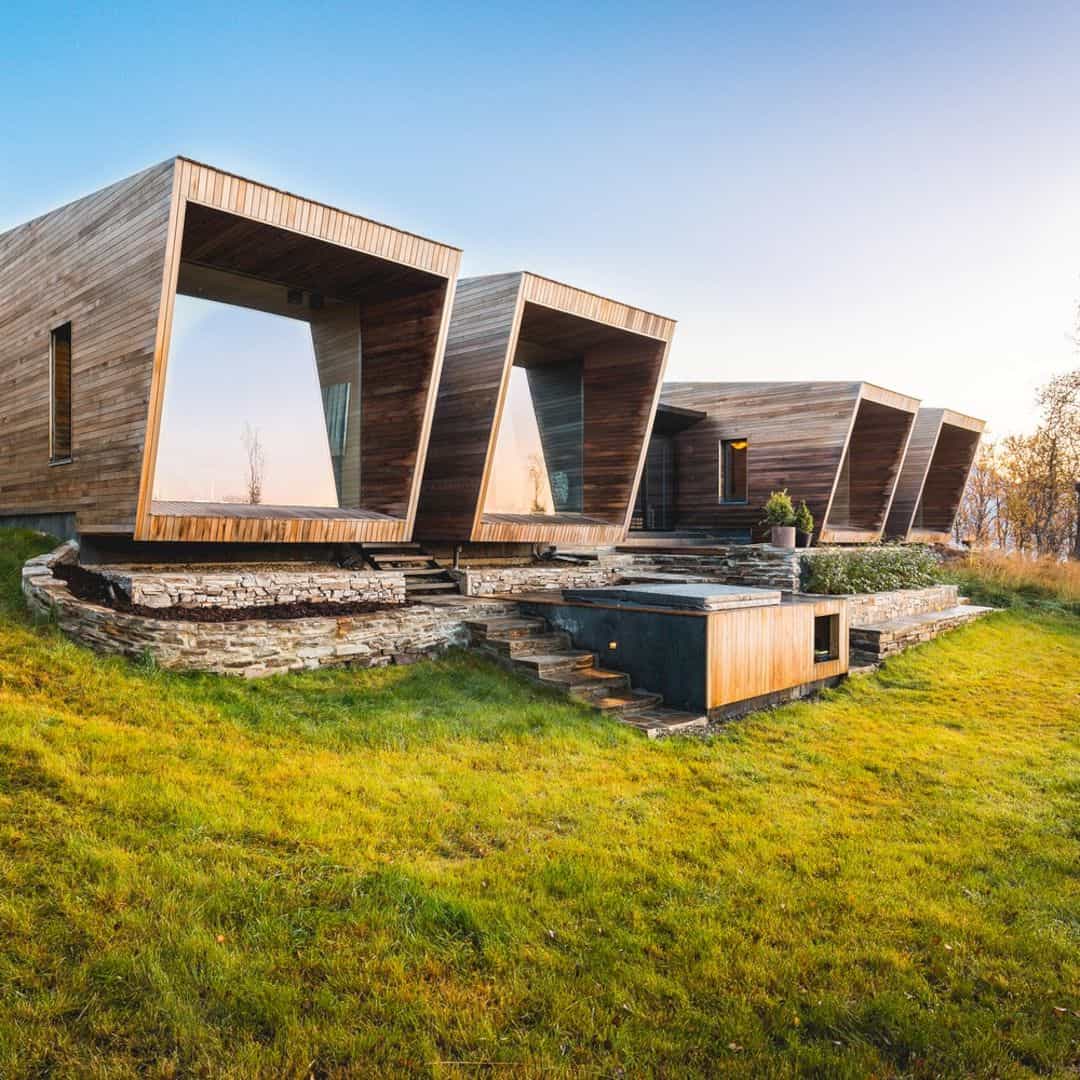
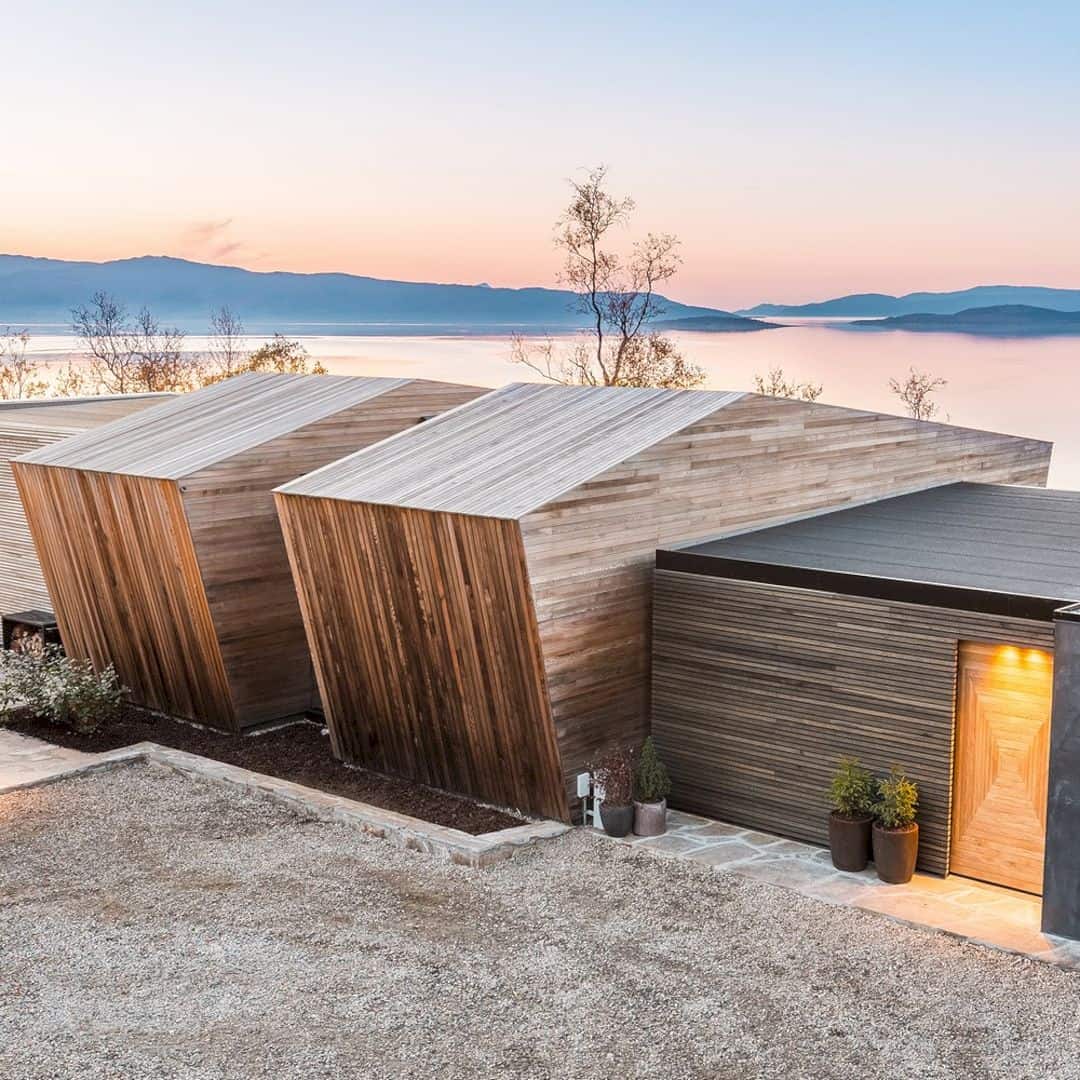
The inspiration for the whole interior design and architecture of this property comes from the landscape with a relation to the sun, privacy, and also views. With a strong client’s desire, this house becomes a good place to entertain the family and guest that visit.
Interior
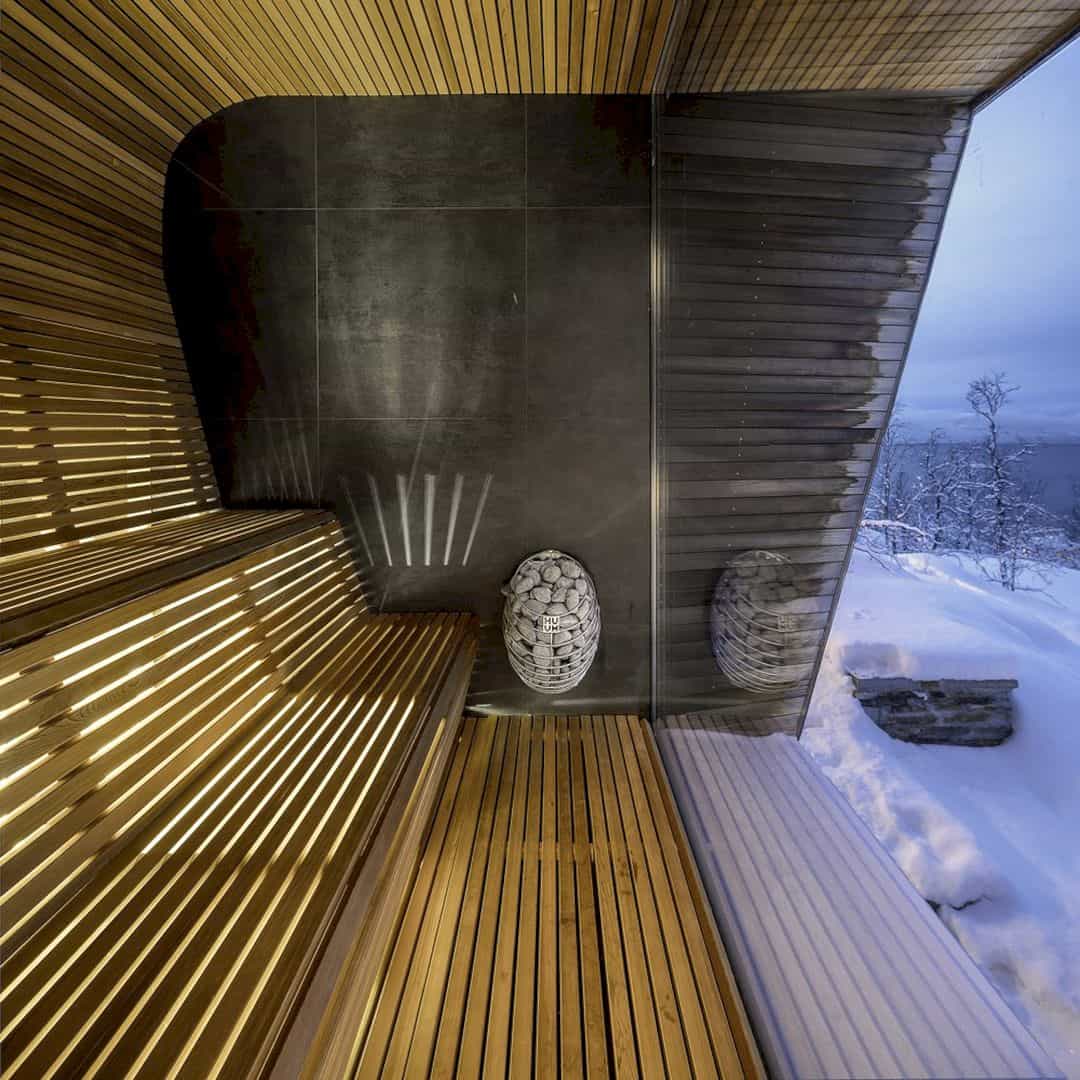
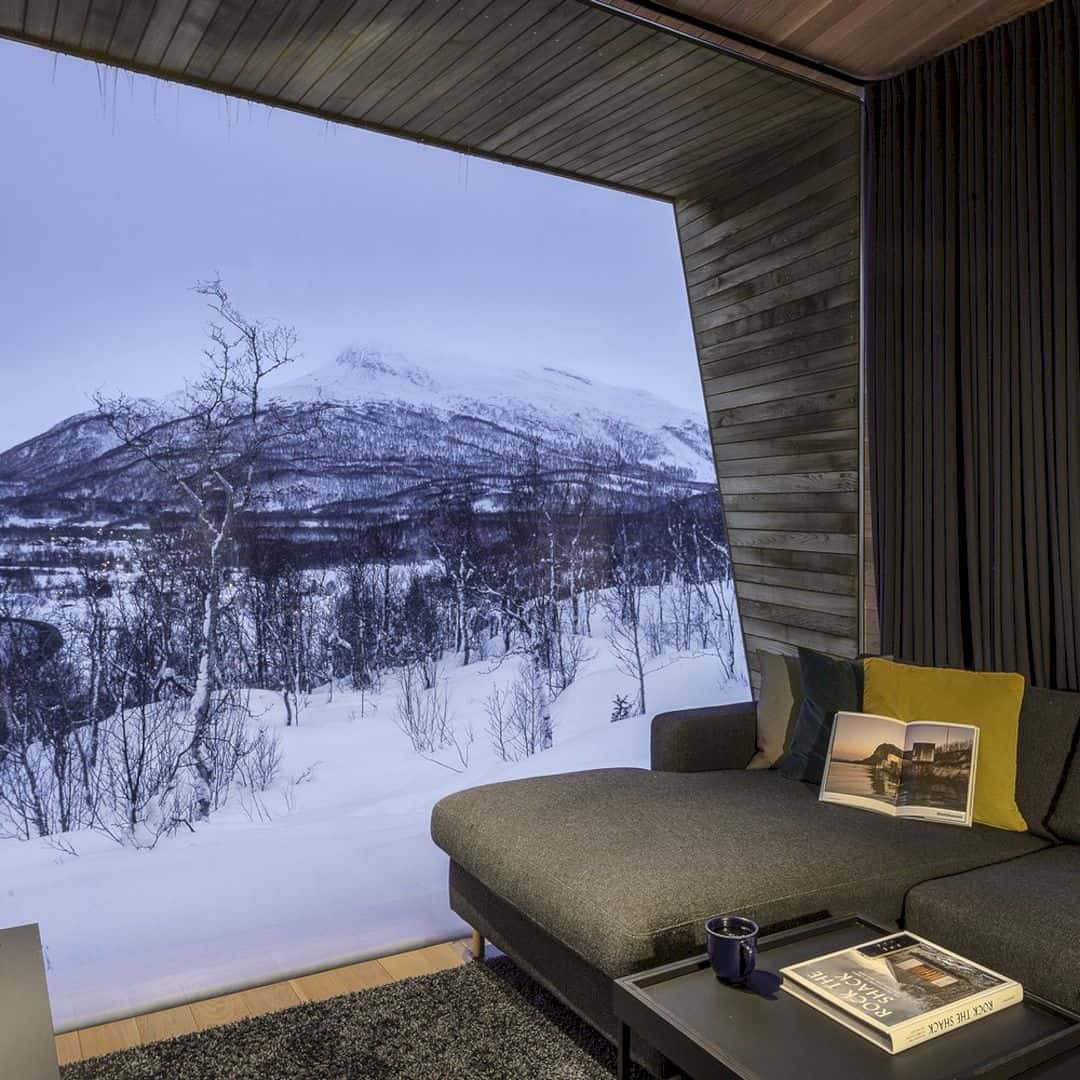
The contemporary interior design is focused on the closeness to the beautiful nature around the house. The spaces are designed as comfortable as possible, providing a comfortable stay indoors for the client and the family.
Volume
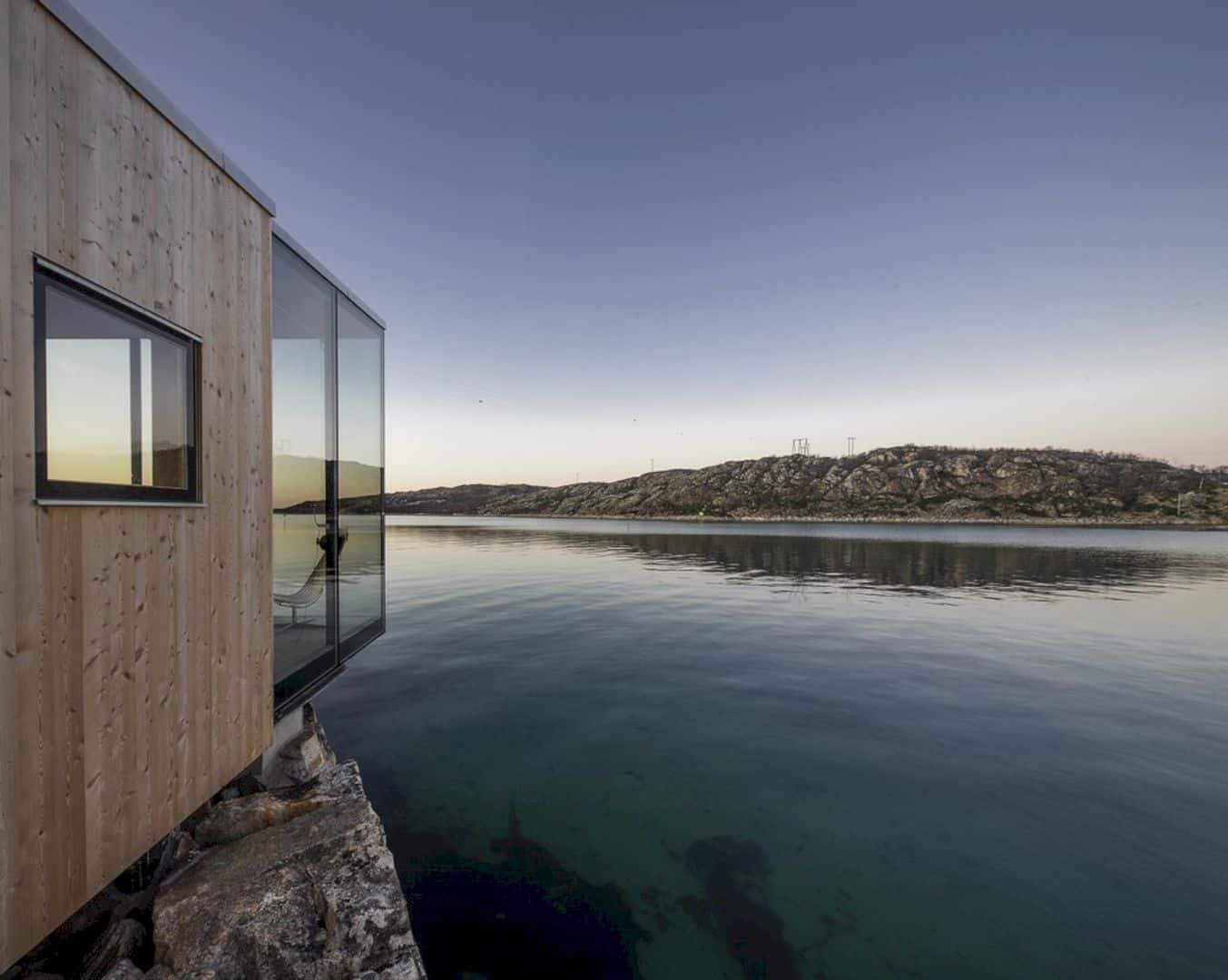
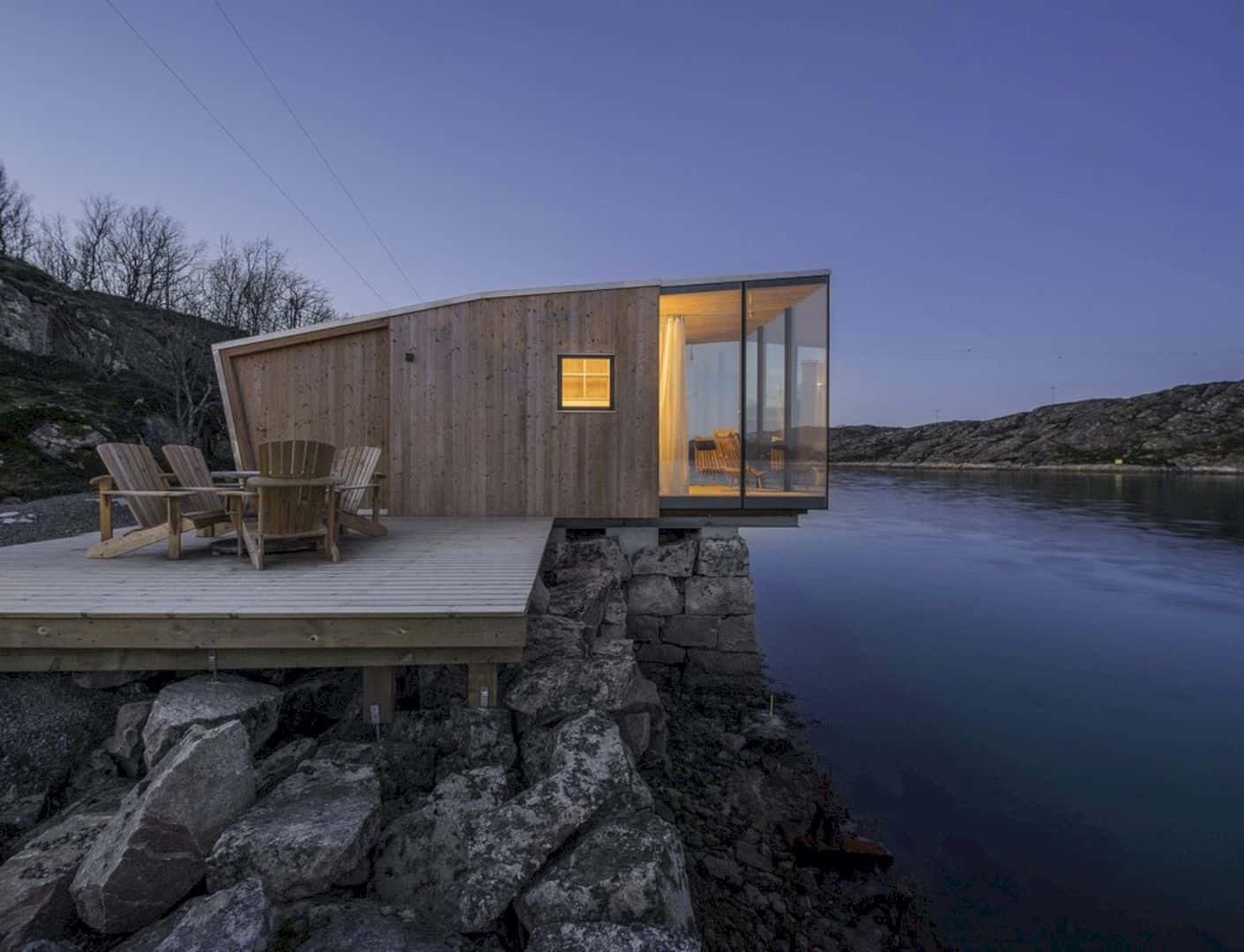
Malangen has a volume for each function and room. This division can allow some activities are done at the same time. Every space also tells a journey story of the activities. The volume is filled with some kinds of awesome custom designed furniture by Stinessen.
Location
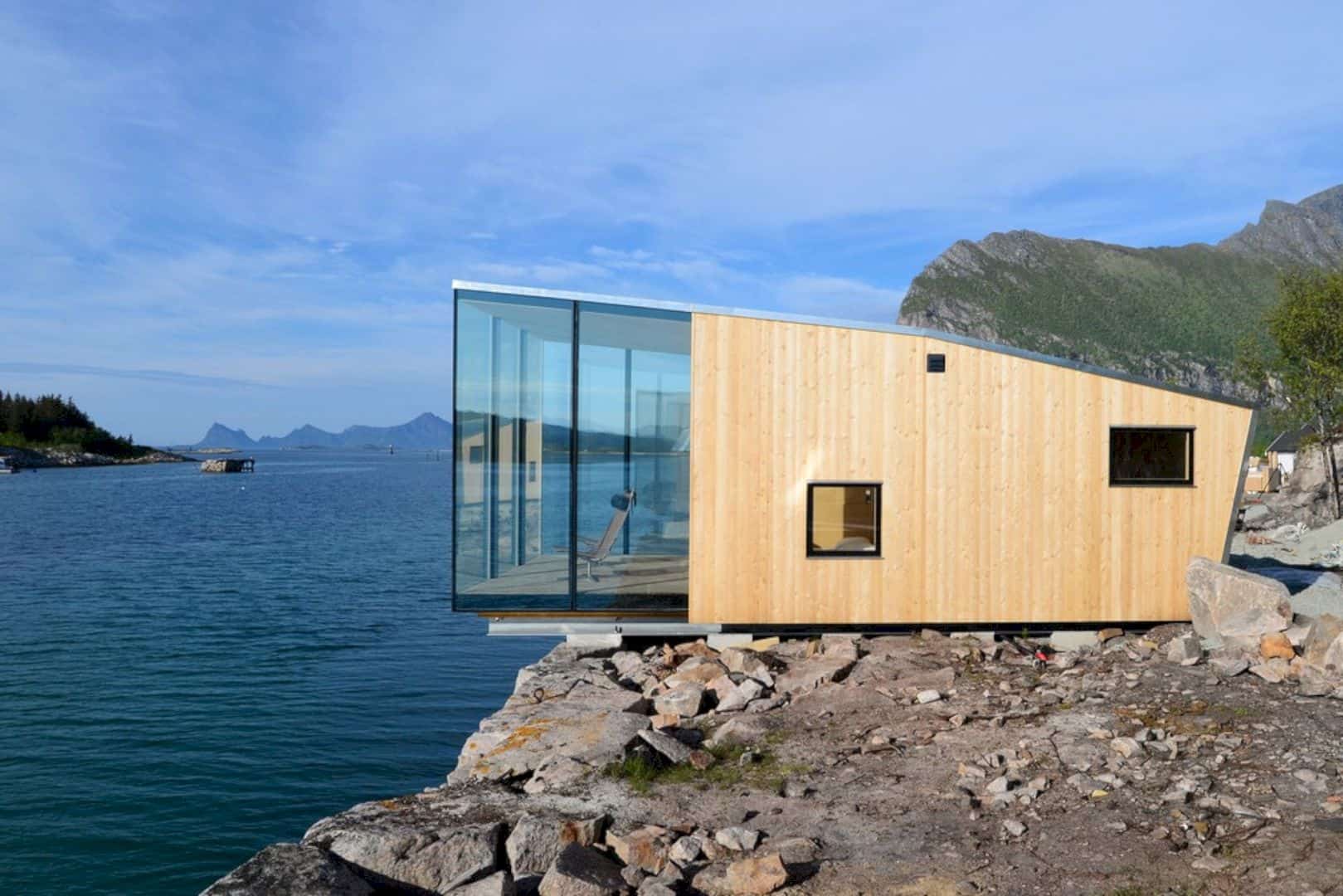
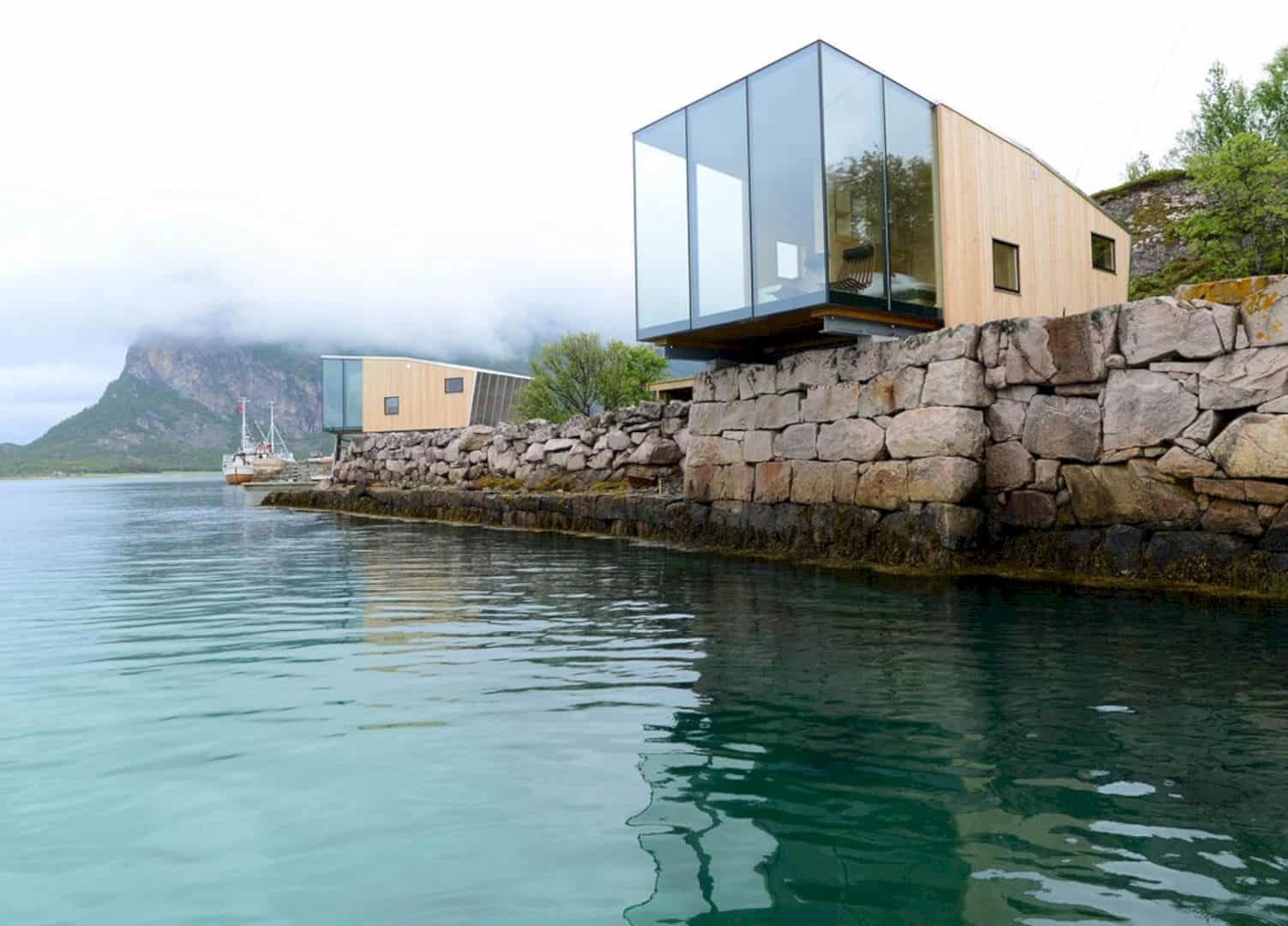
The site of this house is located on a ridge. It is rising from the fiord and facing the natural opening of the forest. Malangen Family Retreat also has the main entrance at the central winter garden that can separate the building main part and the sauna.
Details
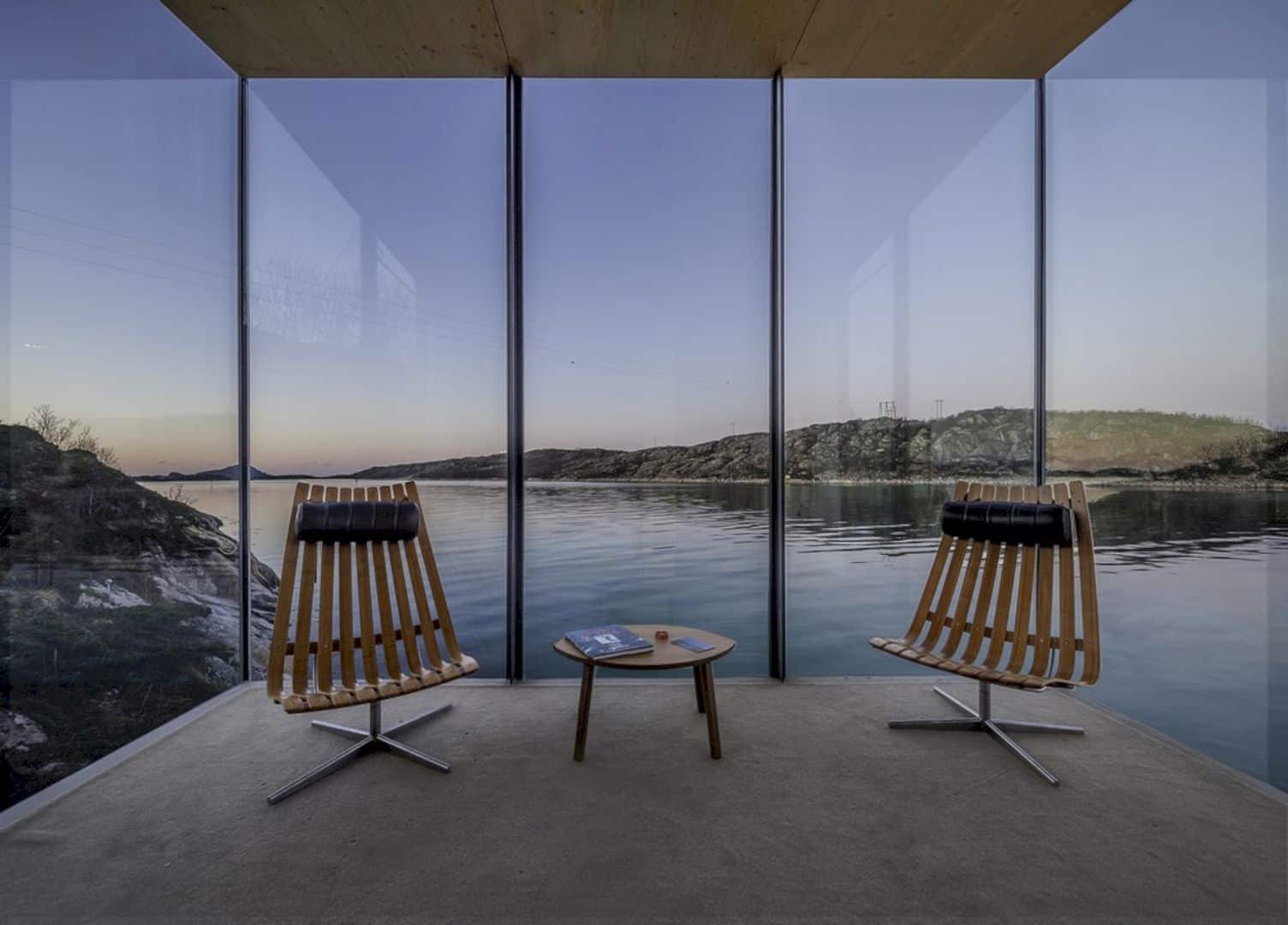
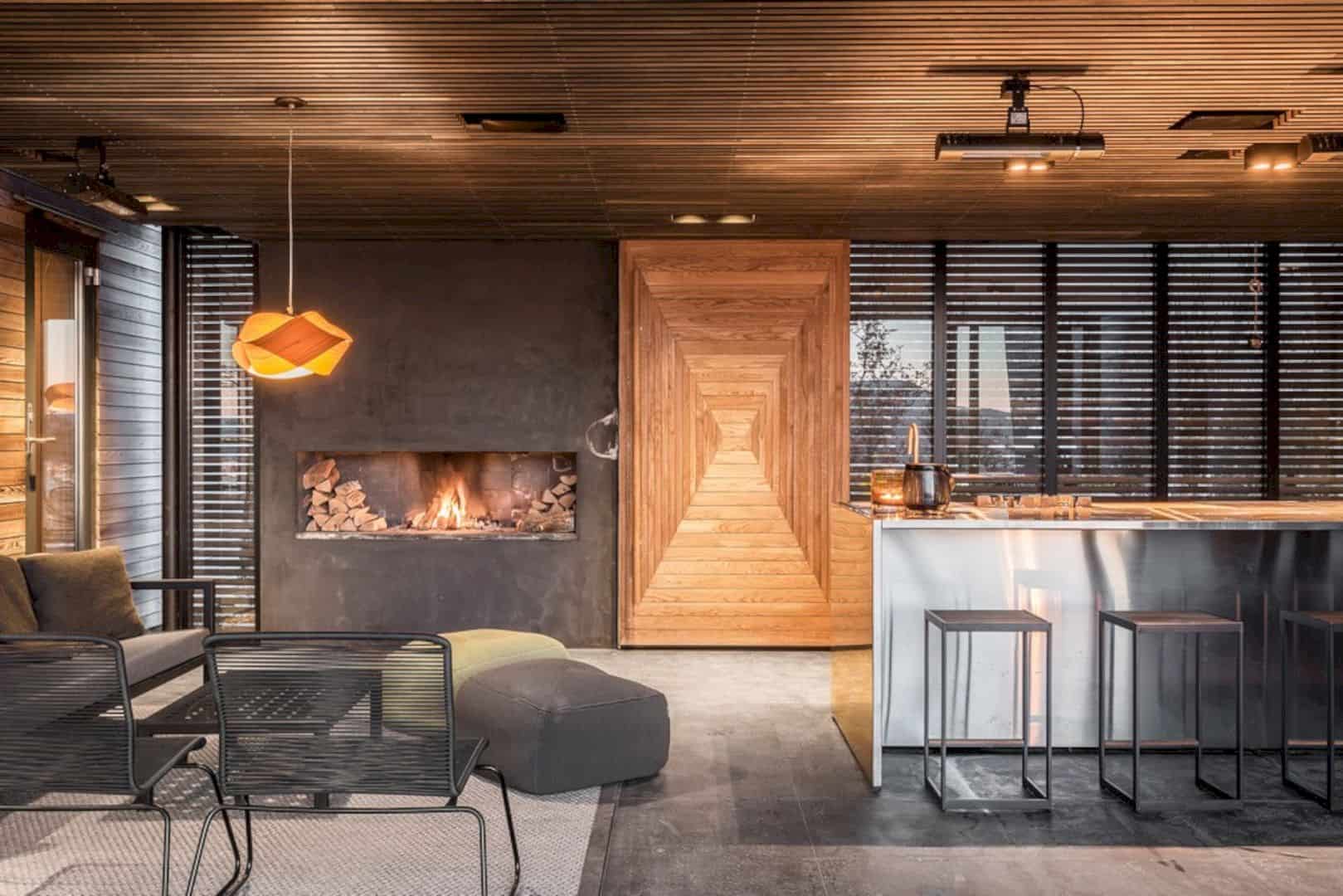
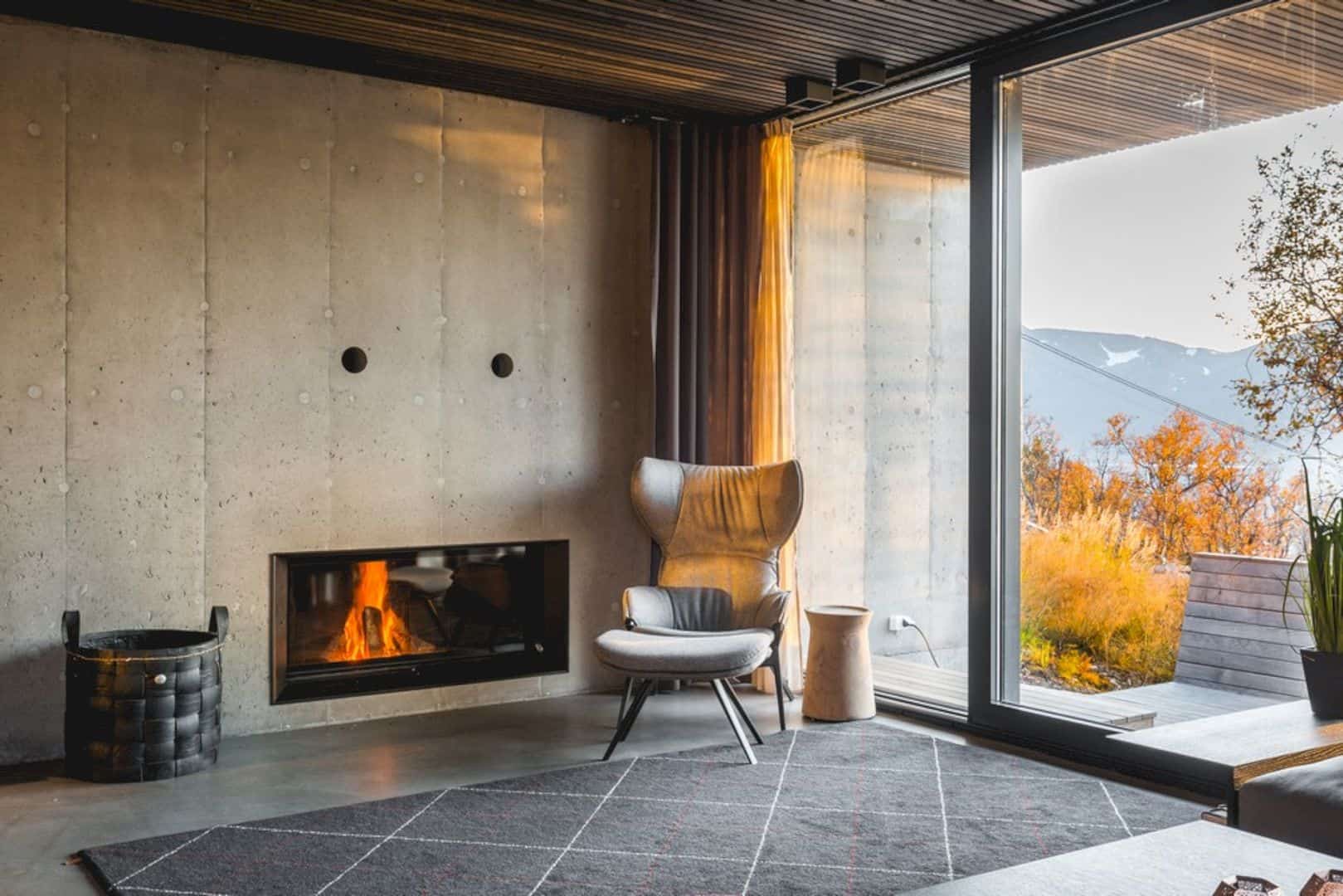
The building is also designed based on the consideration of vegetation and layout. The floor of a living room and some rooms between the winter garden is made from concrete. The ceiling is designed with blackened oak slats. The materials are chosen well in order to create a good atmosphere.
Via e-architect
Discover more from Futurist Architecture
Subscribe to get the latest posts sent to your email.
