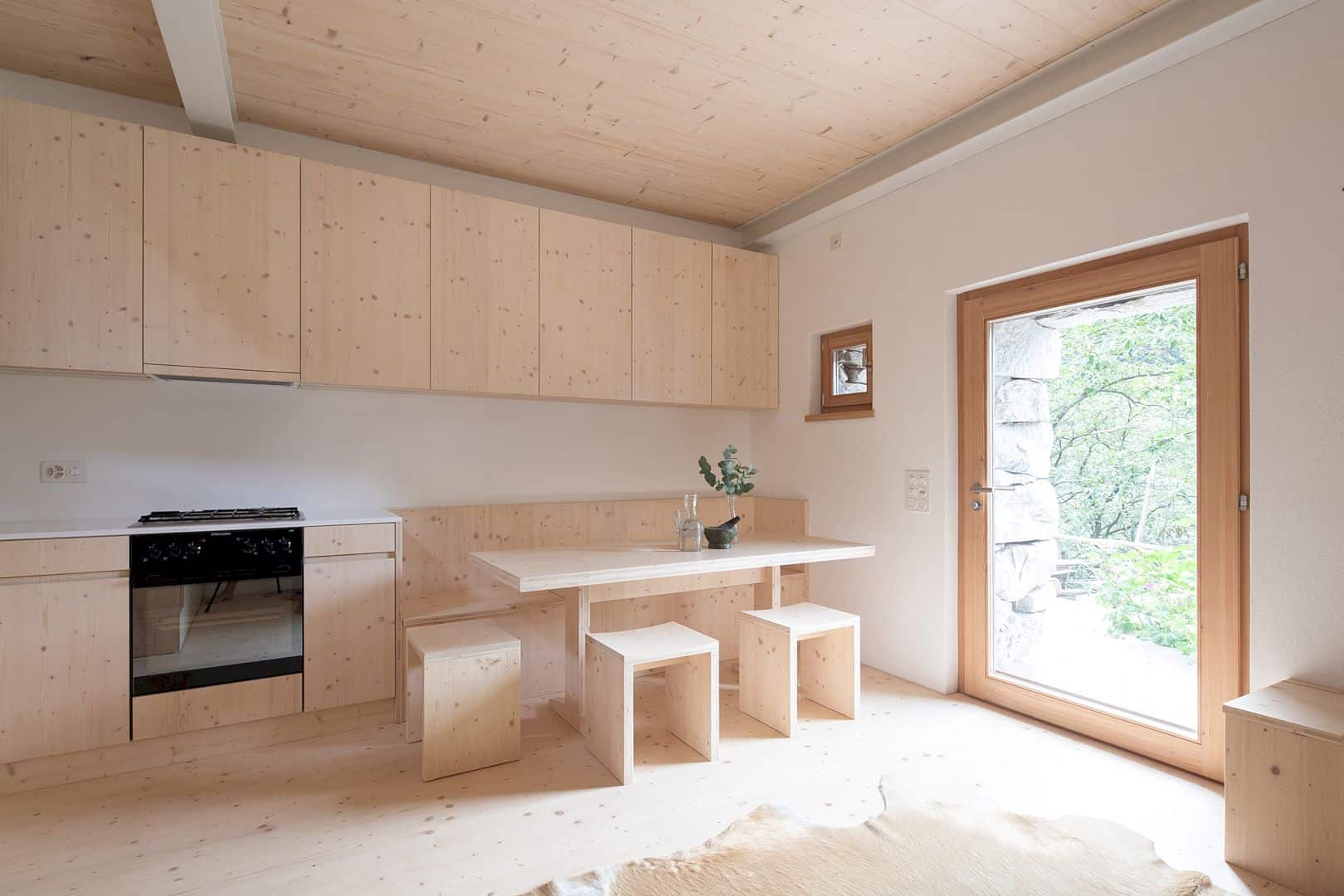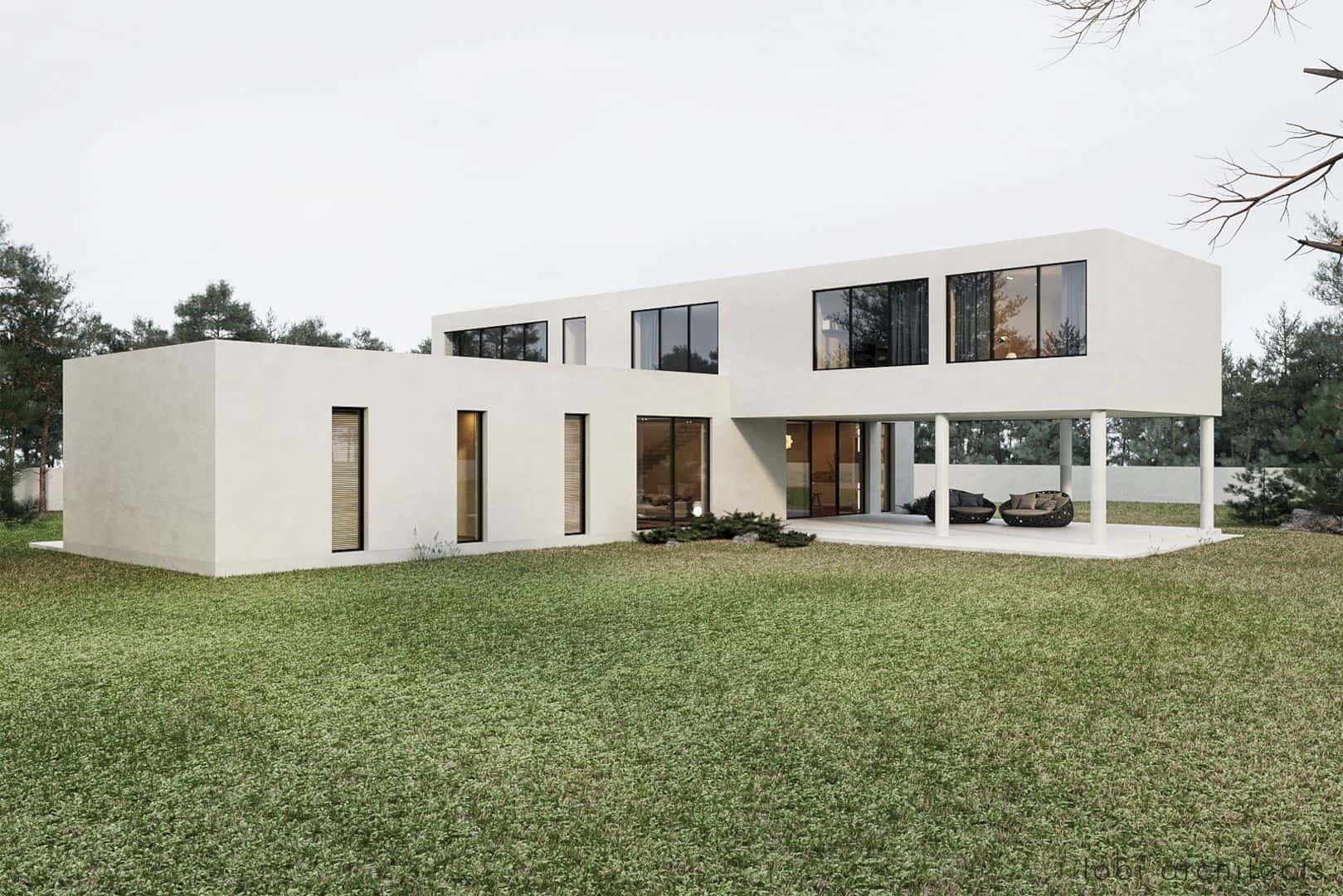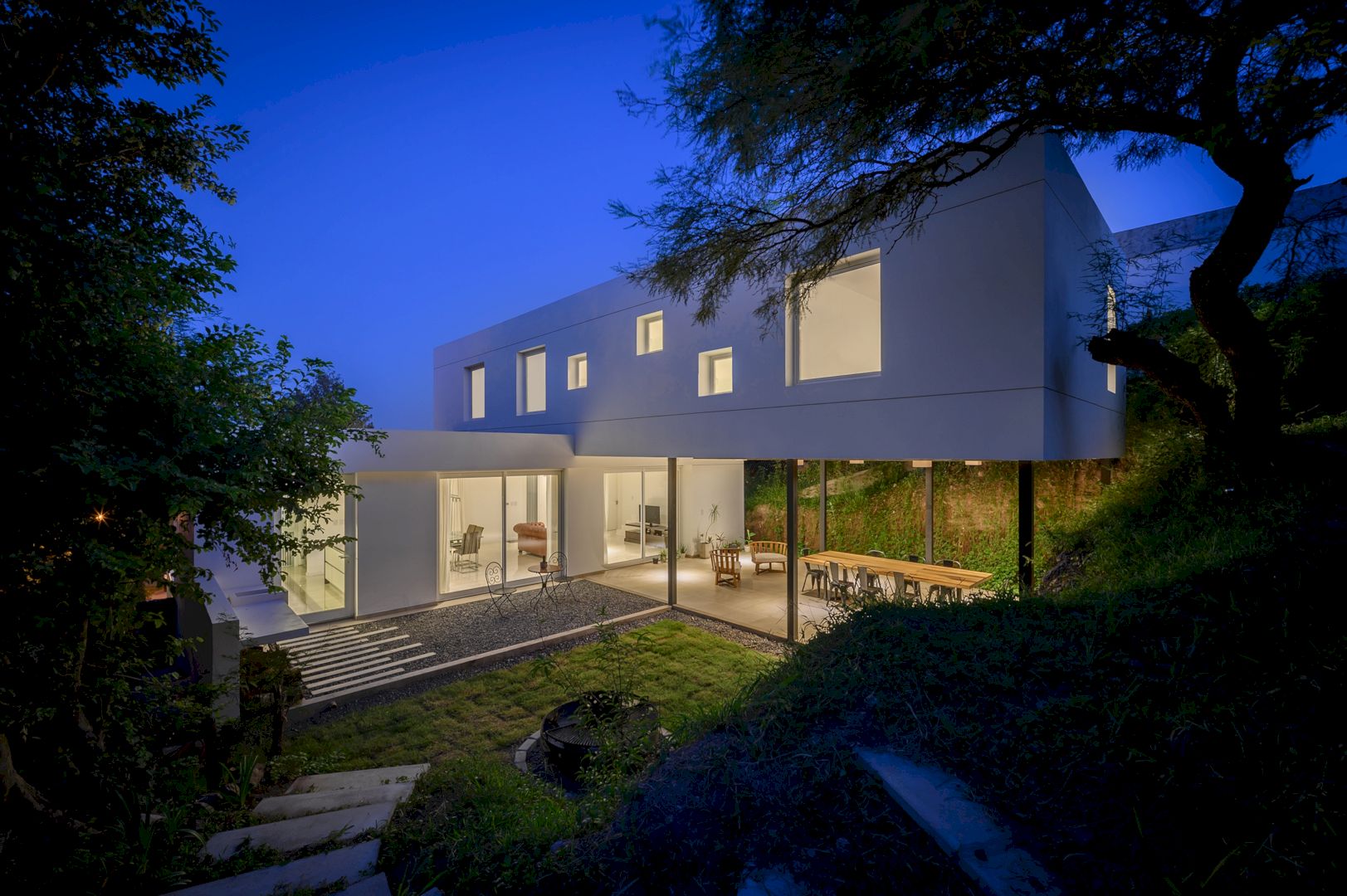Comes with D80 Dom Jaworzno name, this modern living place is a 2017 interior project by Widawscy Studio Architektury. The total area for the interior project takes 230 square meters located in Jaworzno. The architect designs this house with an elegant interior and also a colorful style effect to some rooms inside the house.
Interior
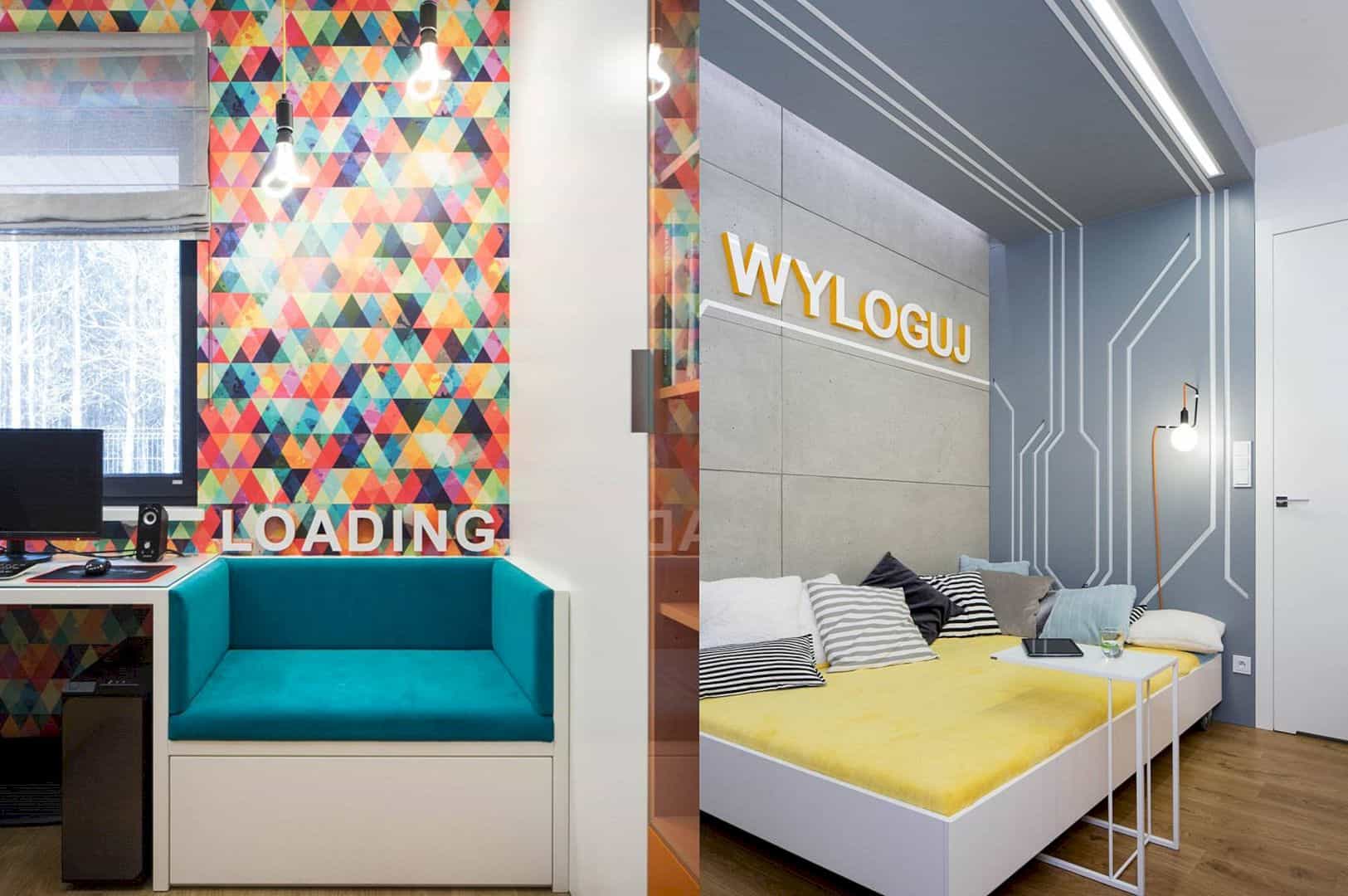
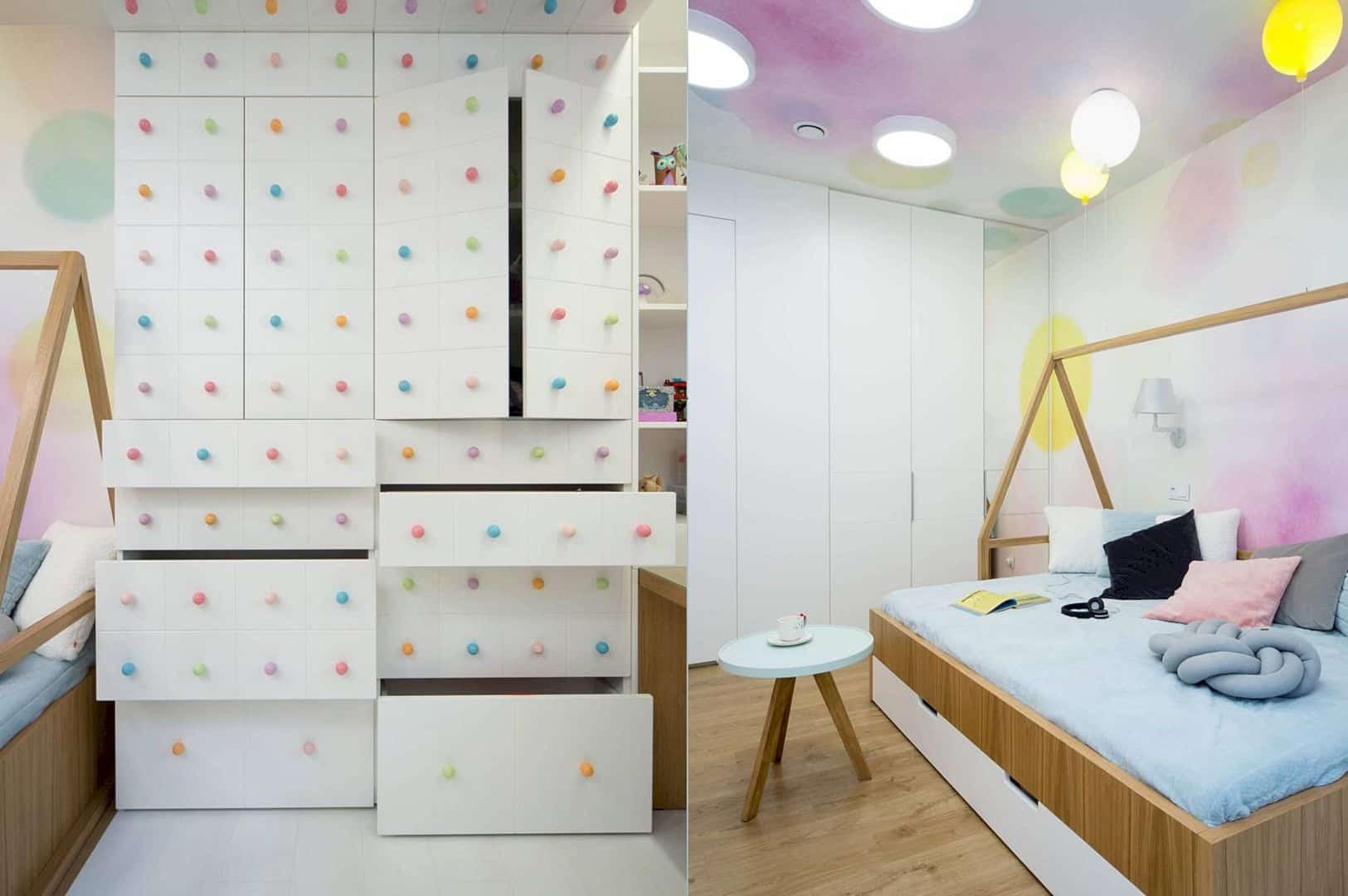
Widawscy Studio Architektury tries to fill this house interior with a bright atmosphere. Besides the elegant look, the use of a lot of colors can make the interior looks interesting and attractive. They also add more lights and natural materials in order to make a comfortable living place.
Design
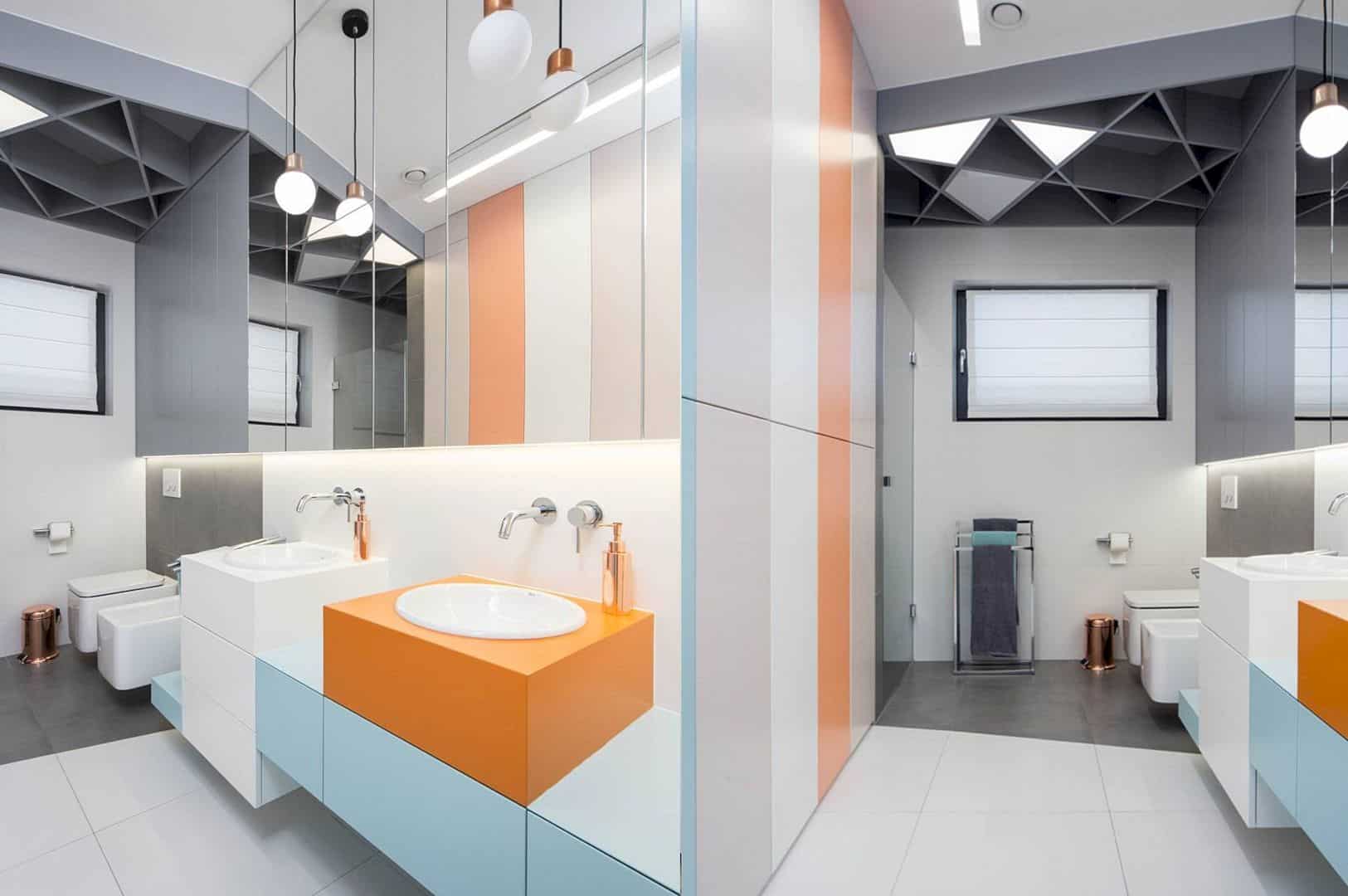
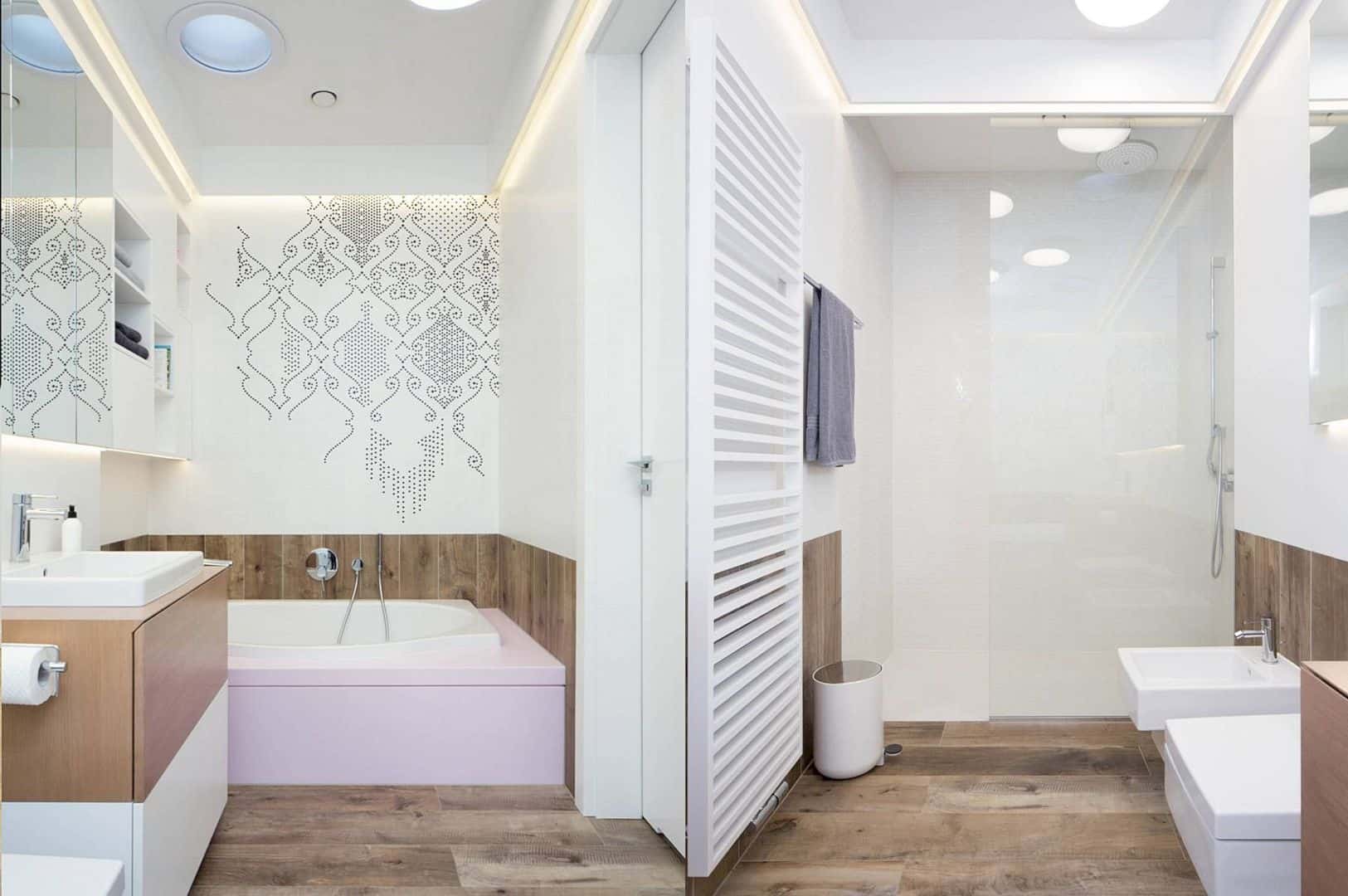
Some part of this house interior is designed in a unique way. For example, the bathroom ceiling with the combination of triangles design and lightings. While in the second bathroom, the use of artistic pattern on the wall can remove the plain look.
Colors
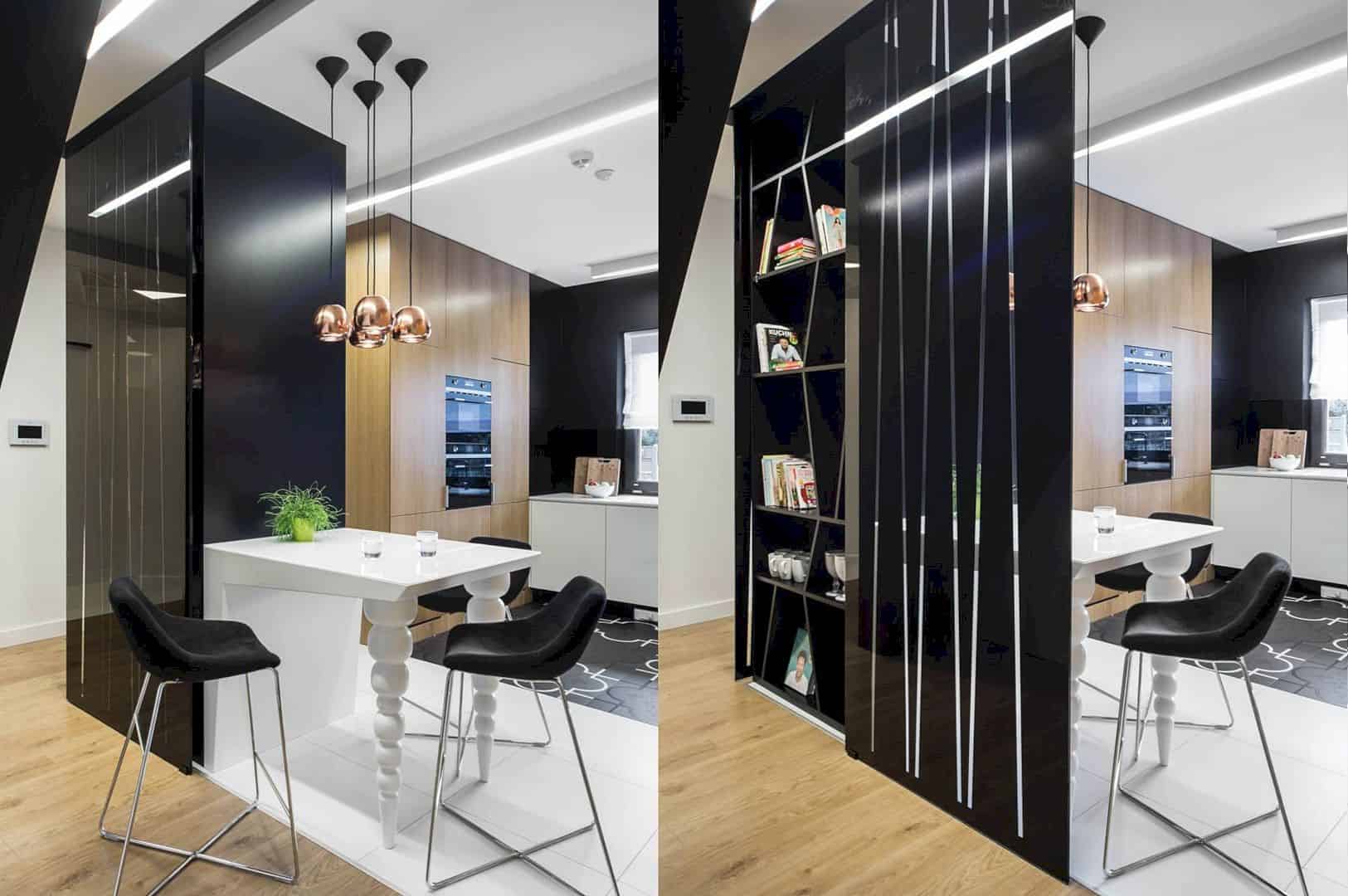
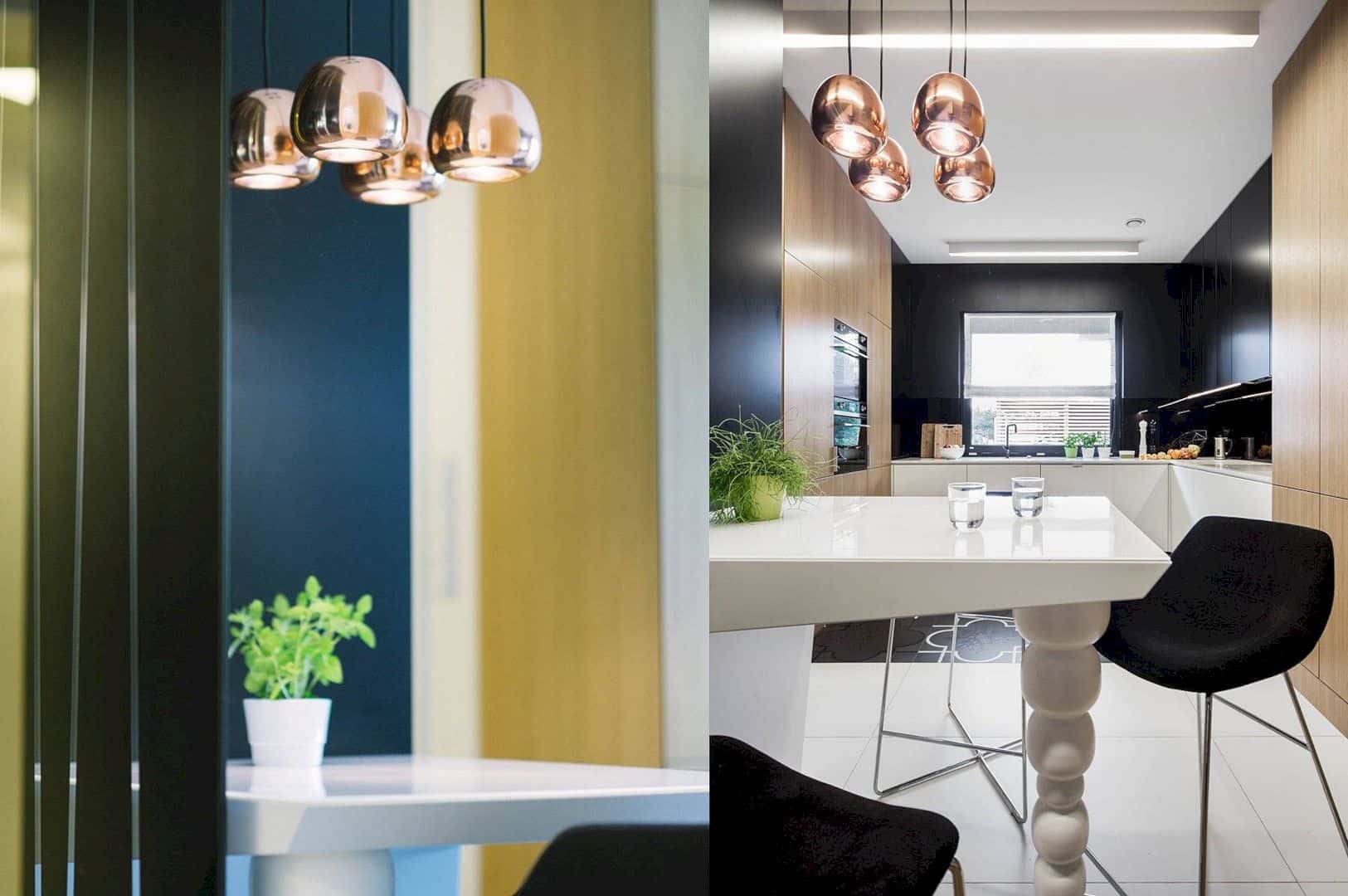
In the kitchen and dining area, the architect creates a contrast design with black and white color. The black stools are placed together with a small white dining table. There is also a high, black cabinet that can be used as storage and separator for the kitchen with other rooms.
Decoration
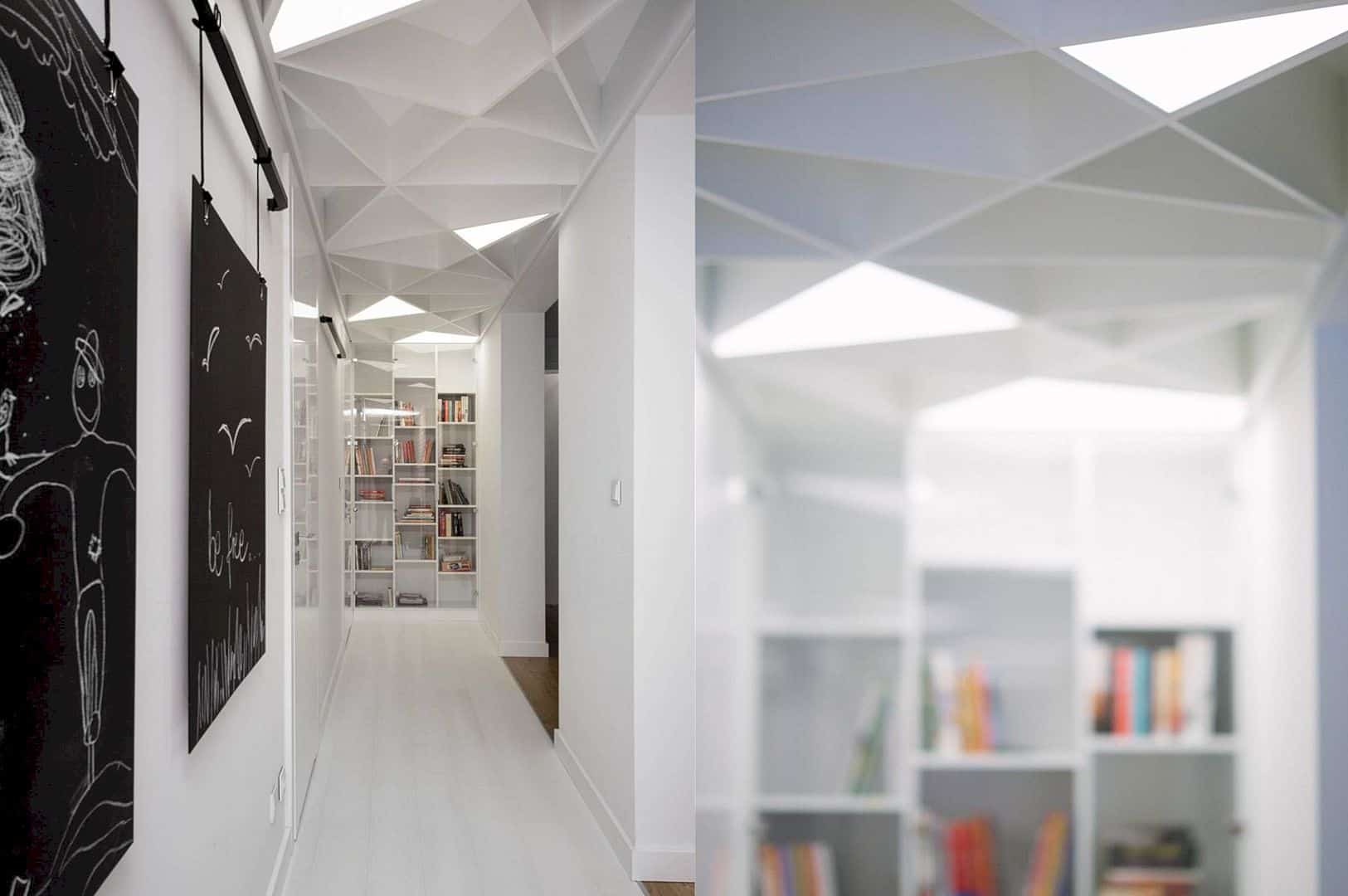
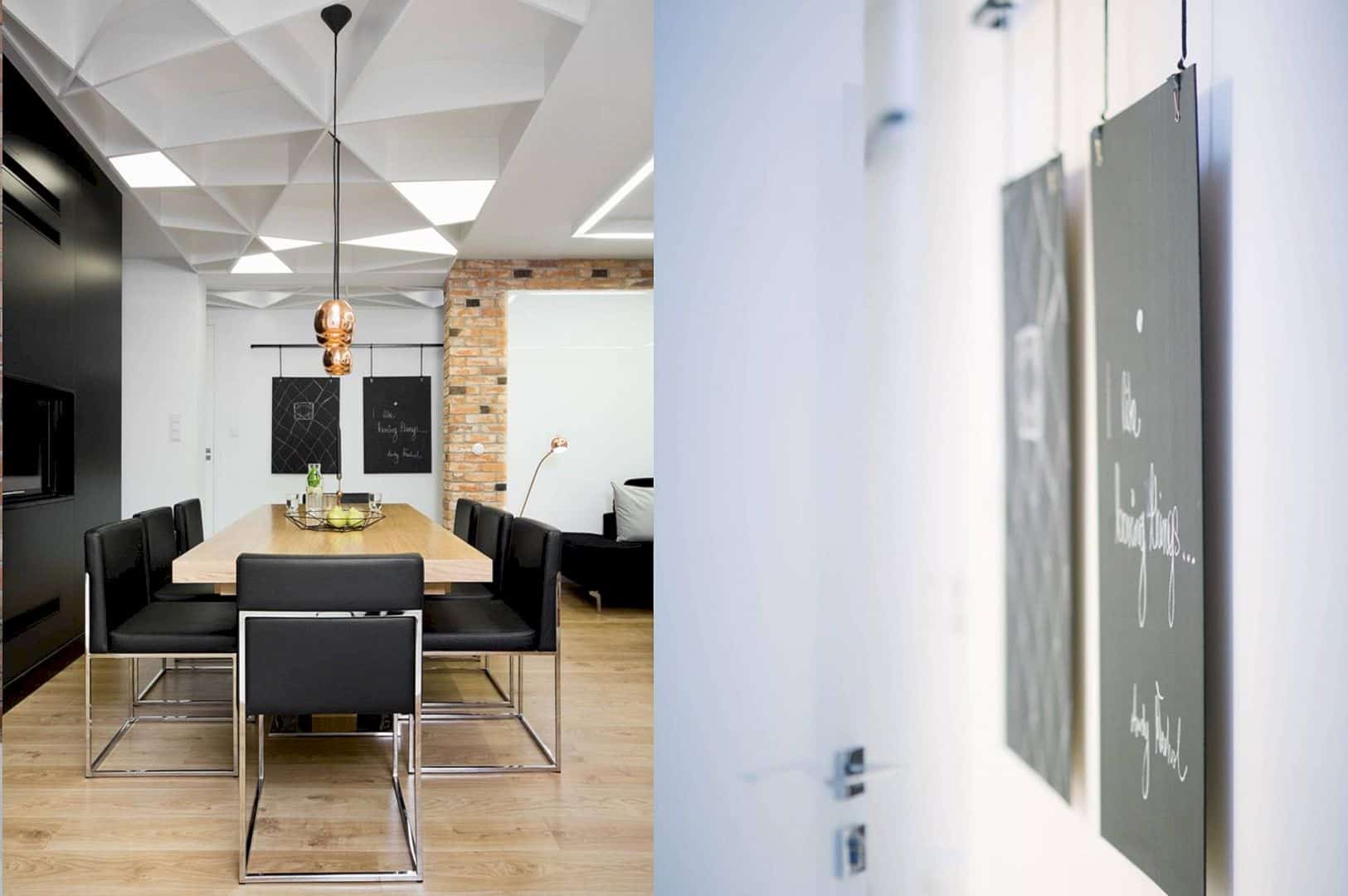
Along the entryway to the large dining area, the white wall is decorated with two blackboards. These blackboards feel more useful to be used as the house interior decoration. All family member in the house can draw and also write some good thoughts with the chalk on the boards. A simple decoration but great.
Via widawscy
Discover more from Futurist Architecture
Subscribe to get the latest posts sent to your email.
