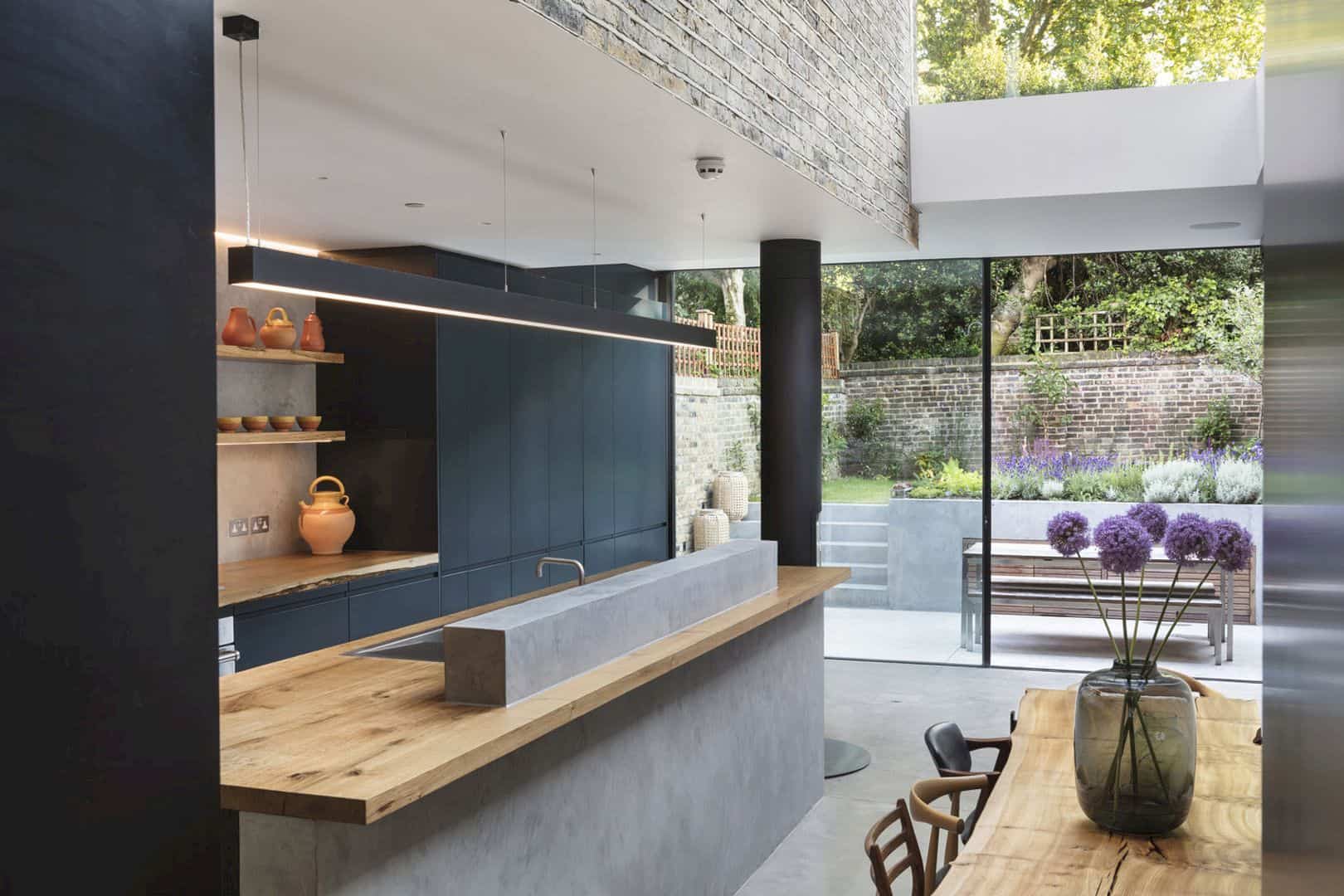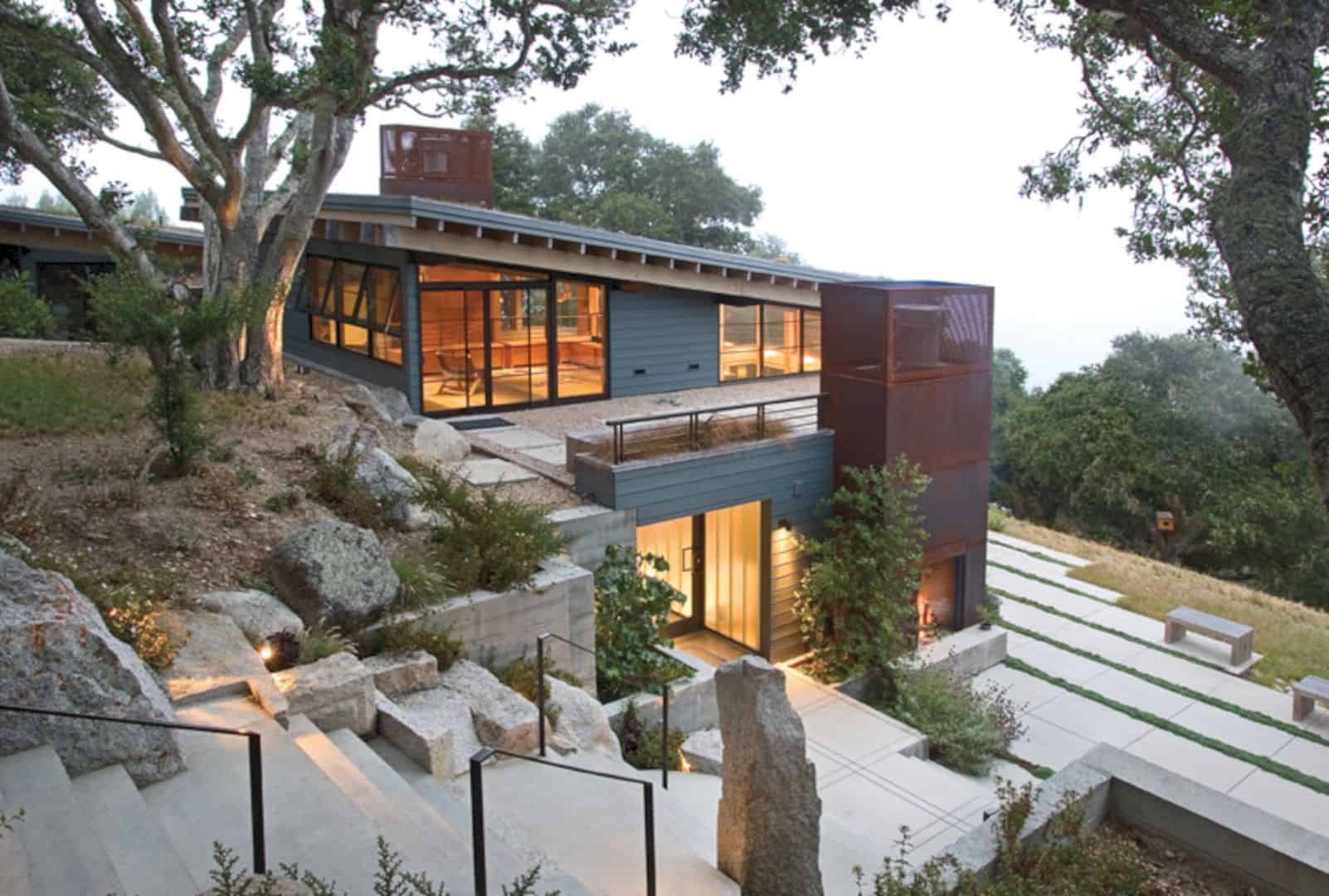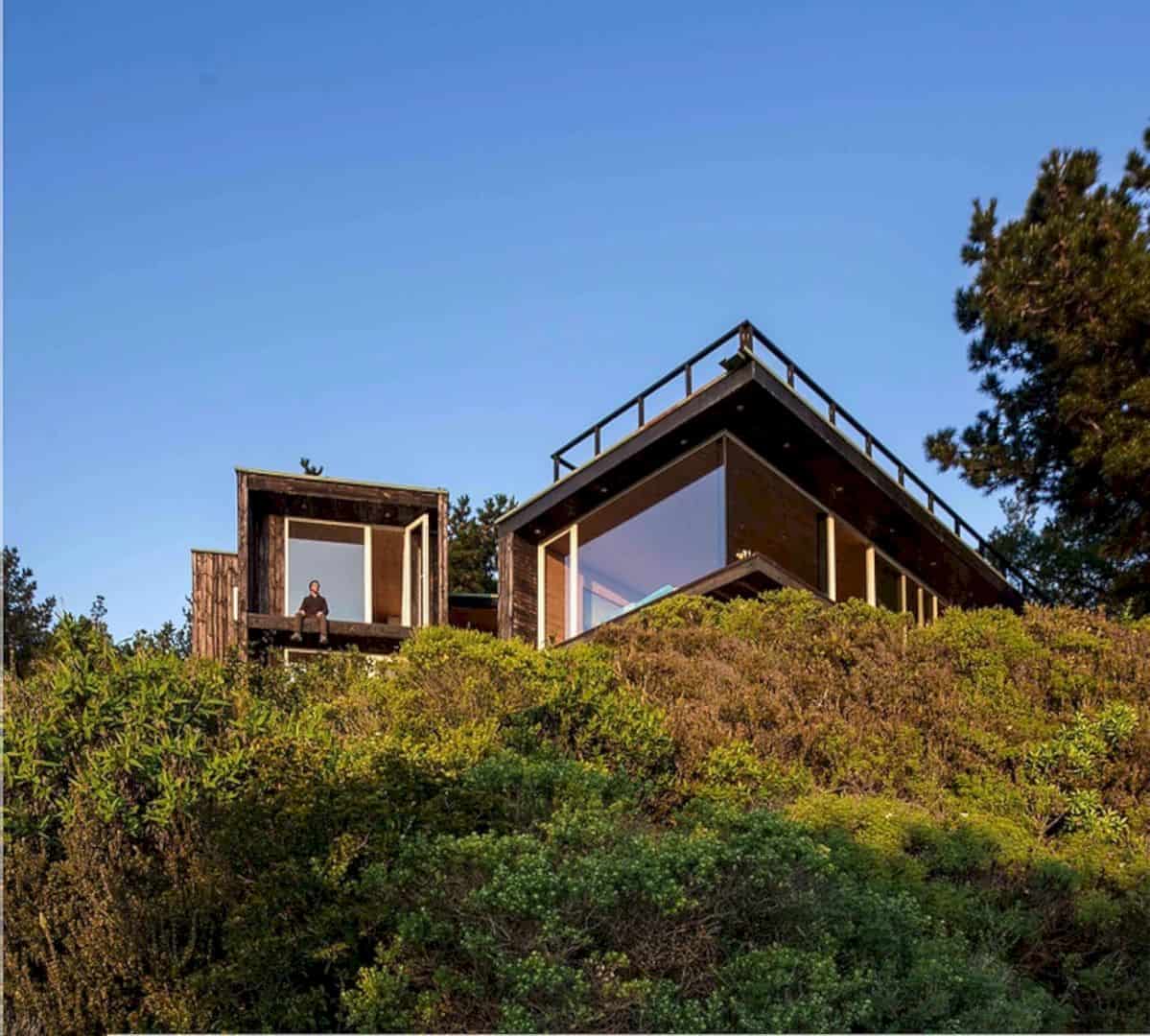A two-level house in Sokolow, Podlaski becomes a 2018 project by Widawscy Studio Architektury. This house is designed with a modern, minimalist interior and also a white-black style for its base. The owner is a family of four that wishes for a living space with some lovely and comfortable rooms inside the house.
Interior
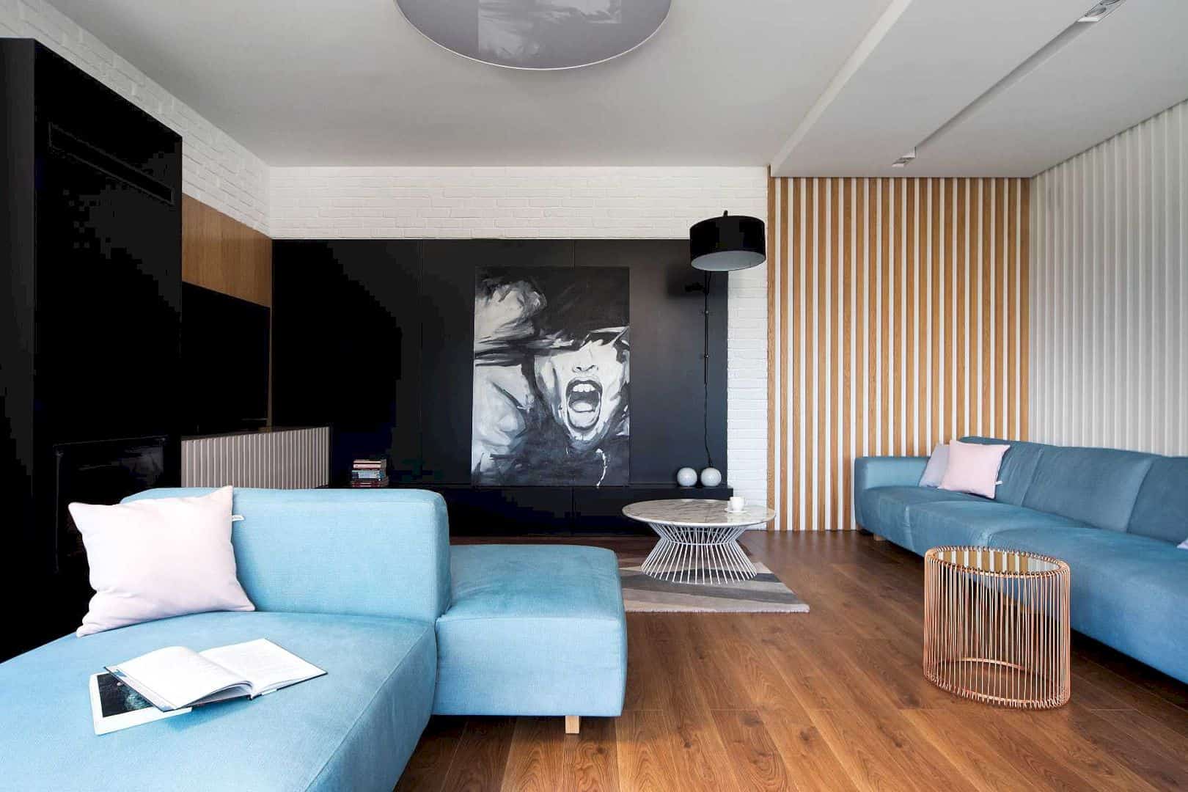
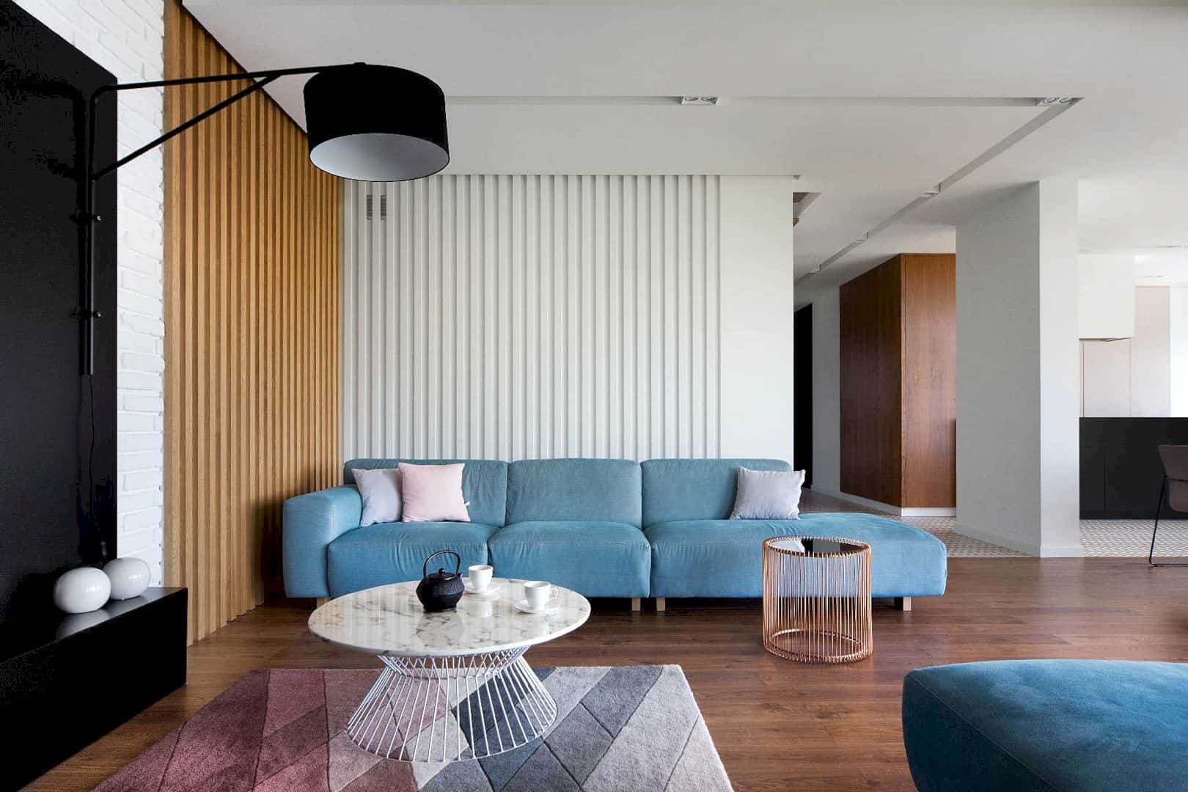
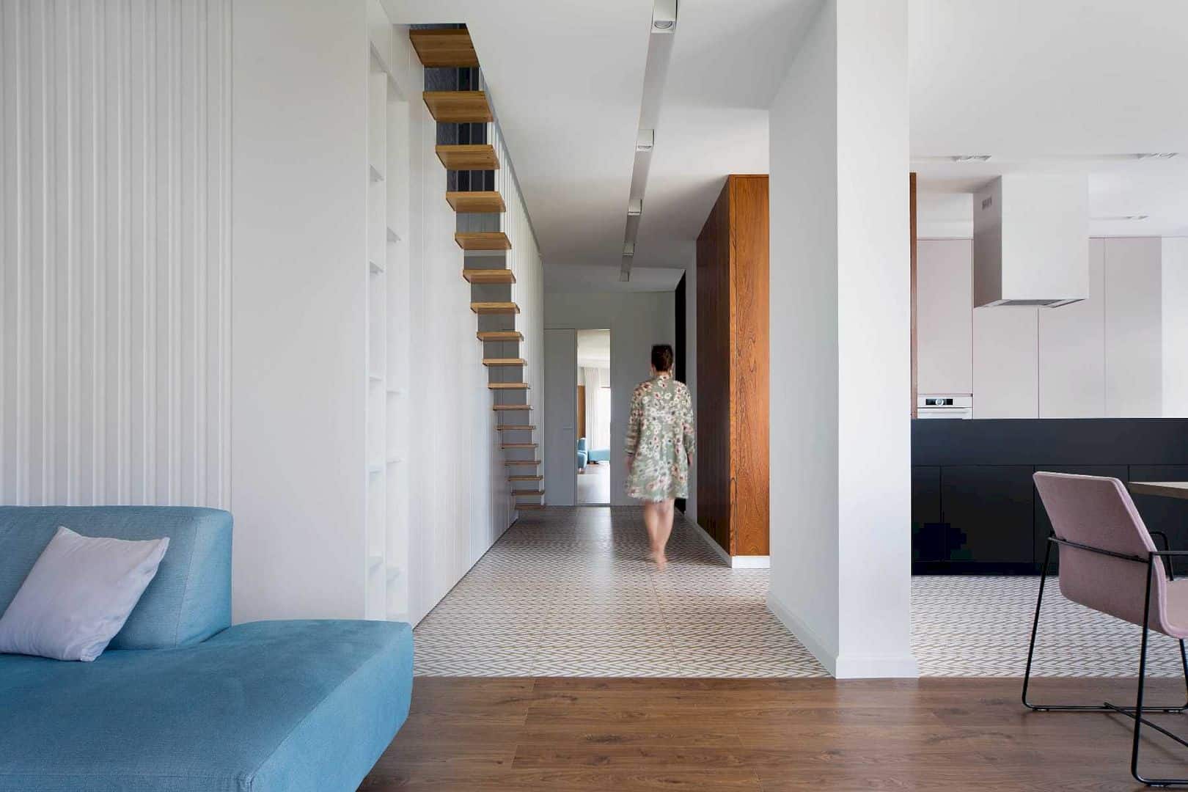
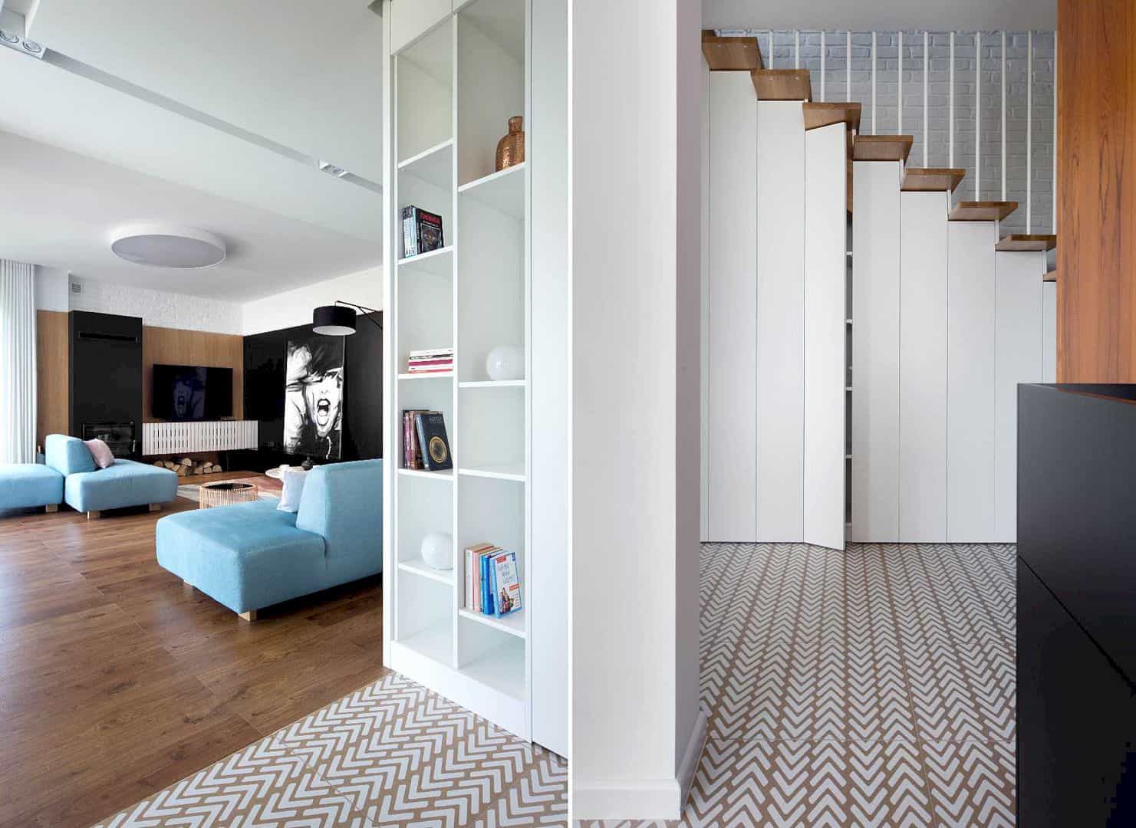
For the modern, minimalist interior of this house, the architect combines a lot of elements including a color base. There is a warm atmosphere inside the interior with the contrast look of white and black color combination. Without too many decorations, all rooms already look great.
Rooms
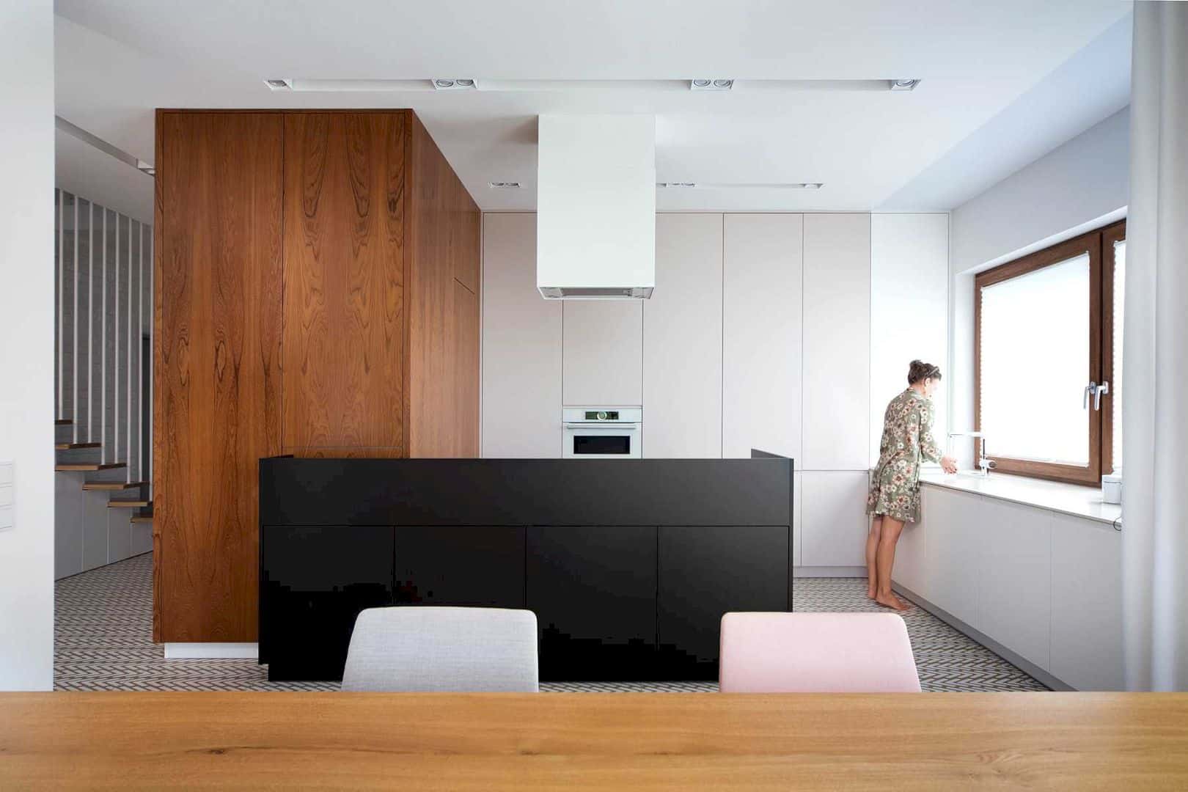
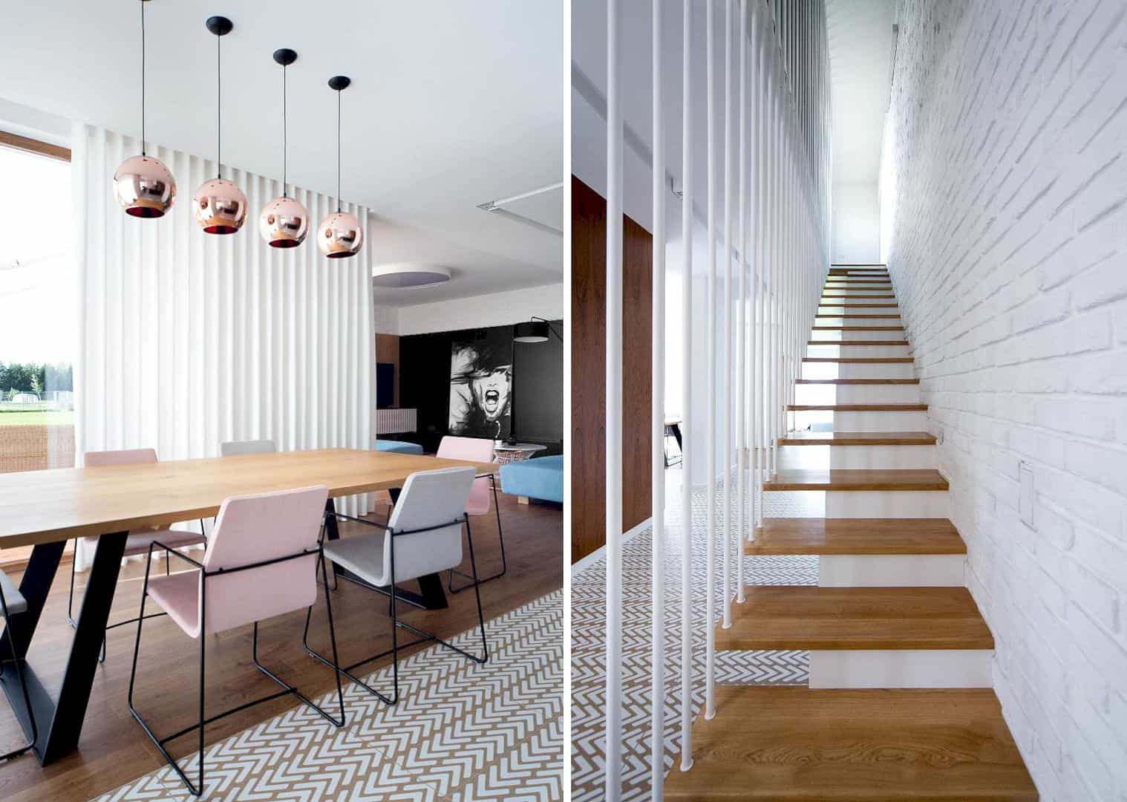
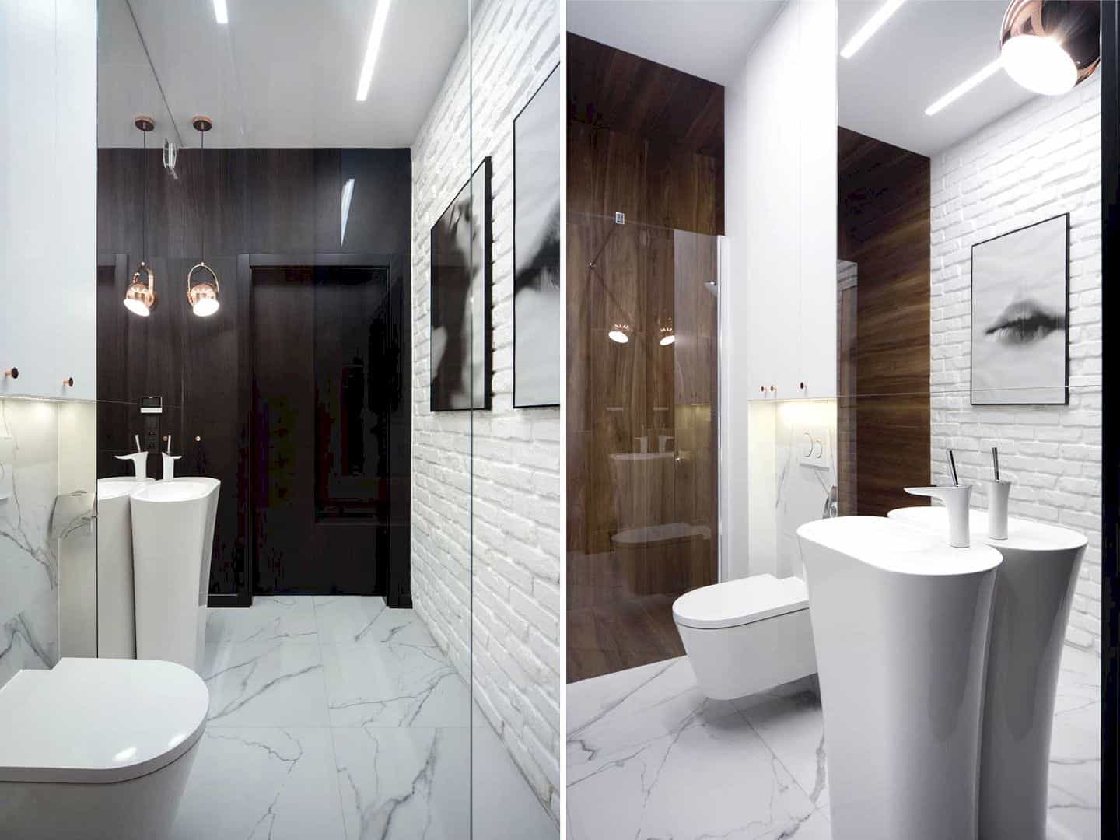
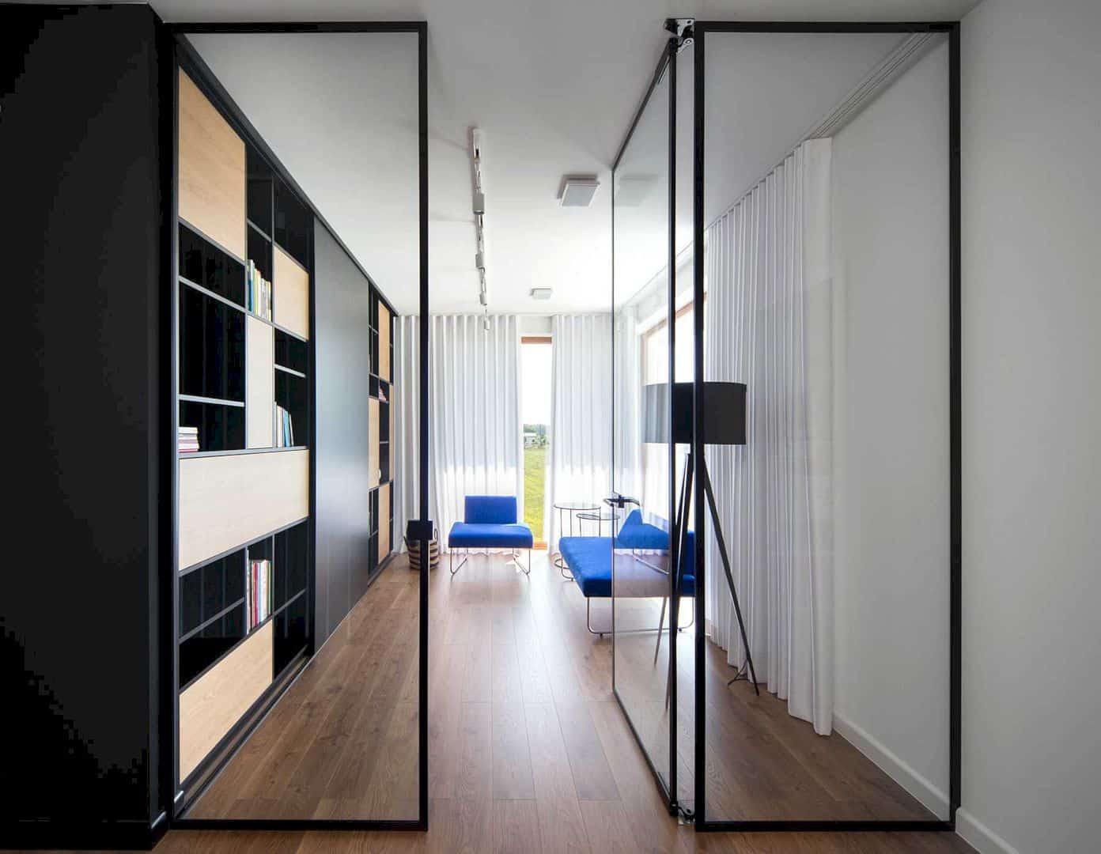
The shared area is located on the ground floor with a dining room, kitchen, a living room, bathroom, vestibule, and also a hall. The dining room, kitchen, and living room are rooms with full of lights and a great view from the Podlasie forests and fields.
Bedroom
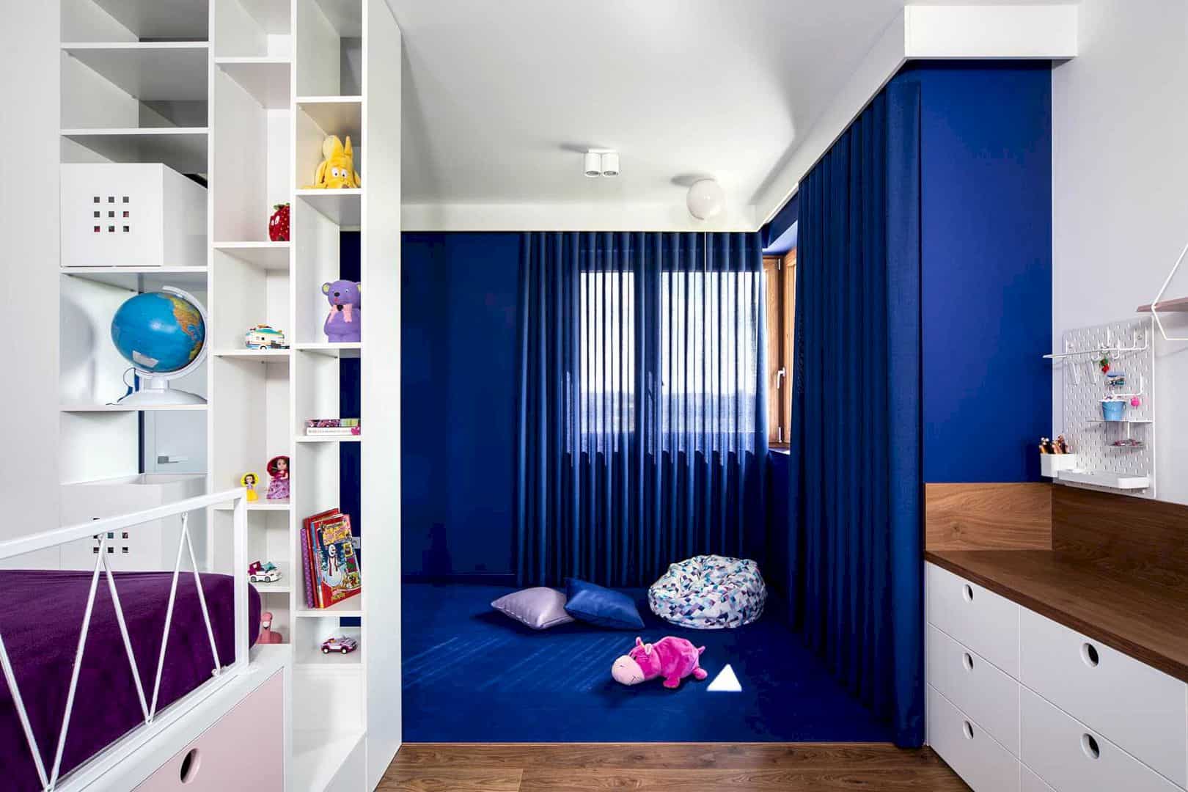
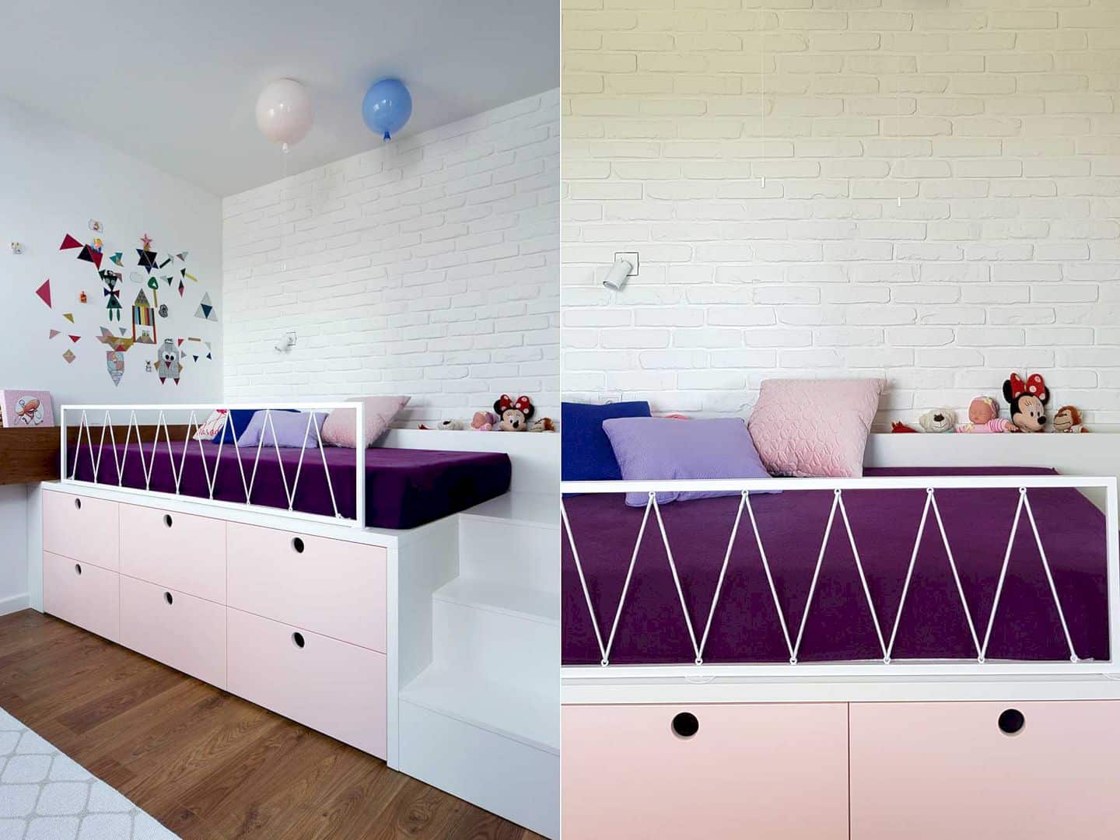
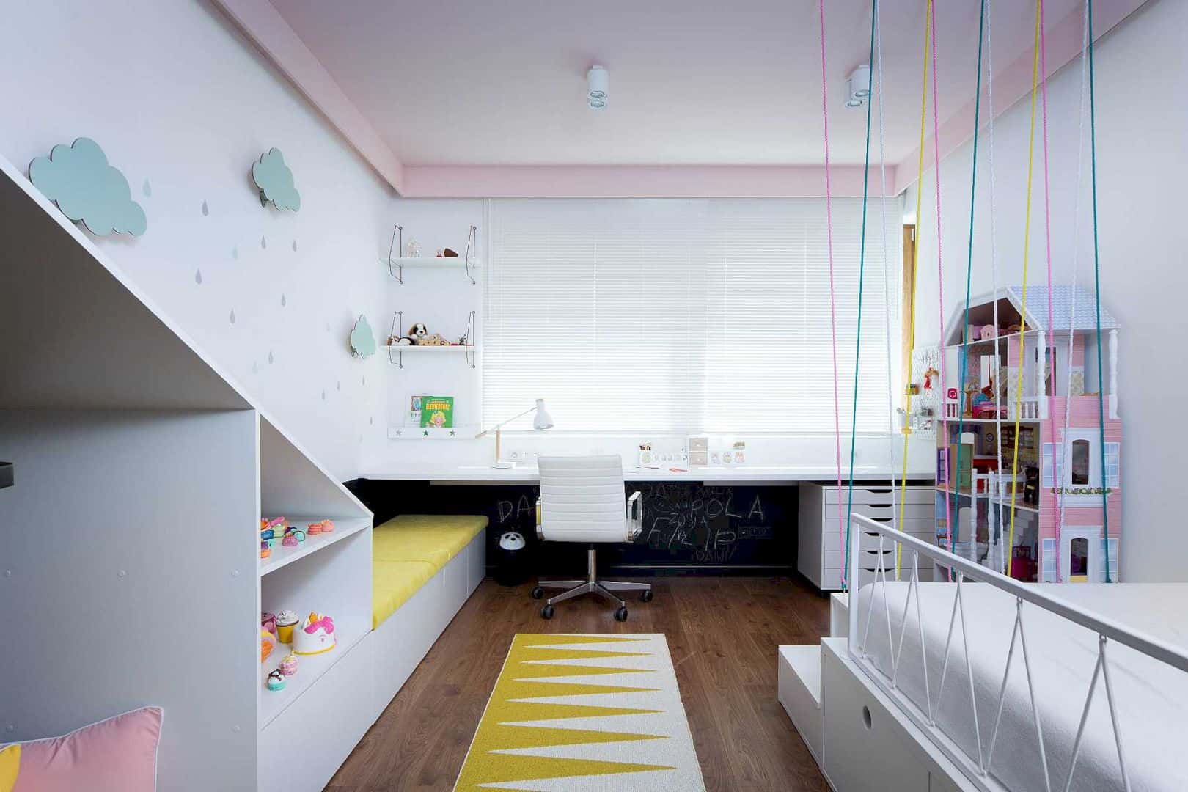
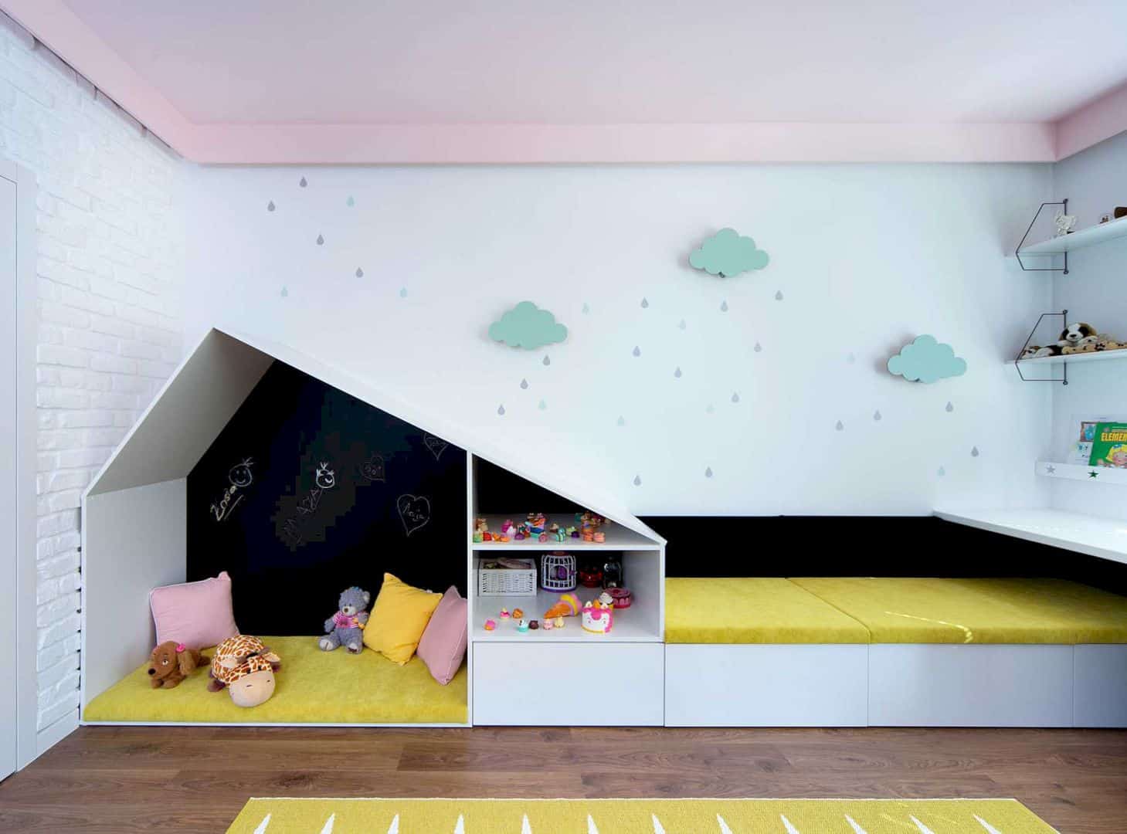
The important role of color elements can be clearly in the master bedroom and daughter’s bedroom. Both of the bedrooms are located on the first floor with a bathroom and a study room. Besides white walls, the bedrooms are also decorated with some bright colors like yellow, blue, purple, and pink.
Details
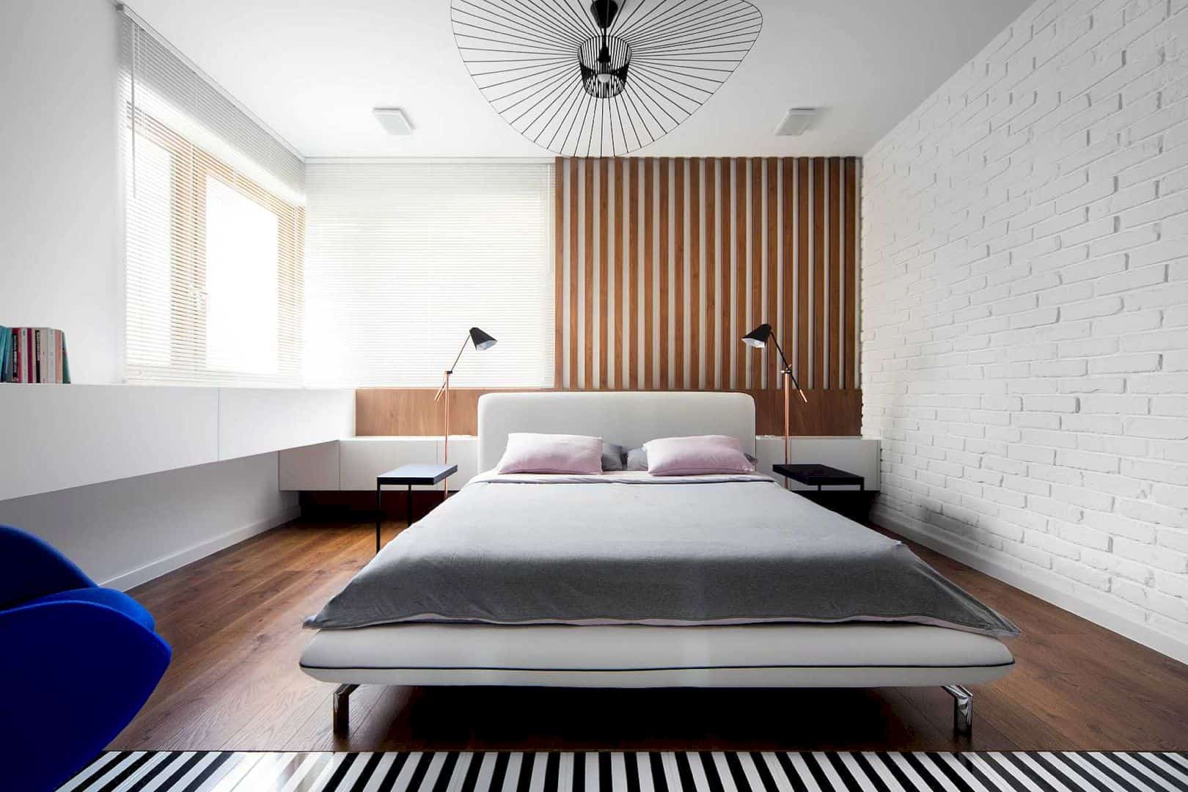
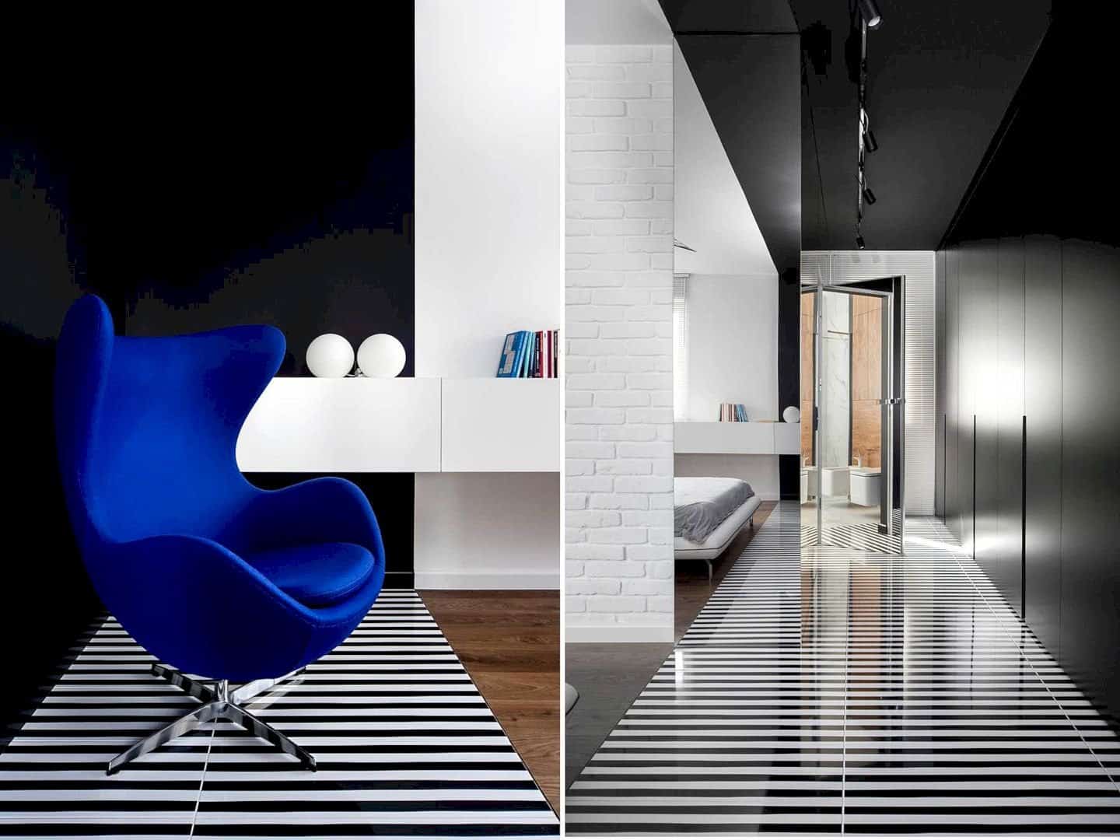
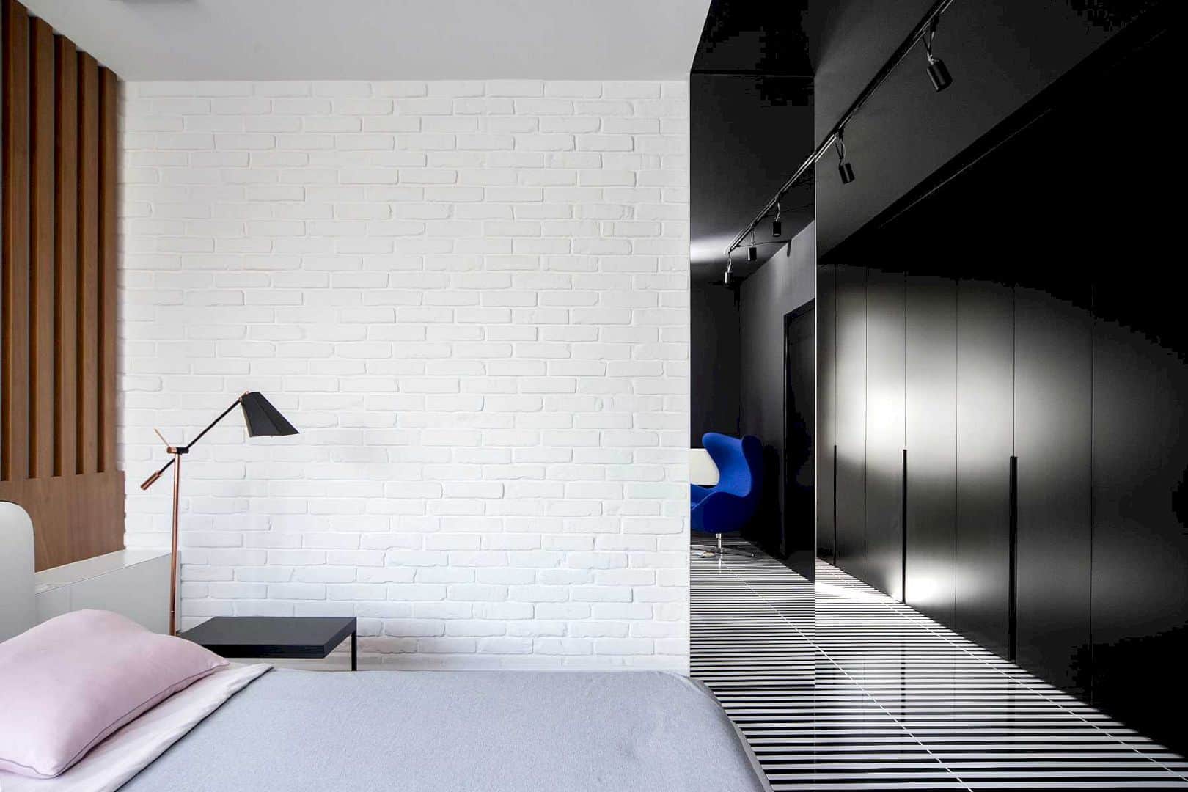
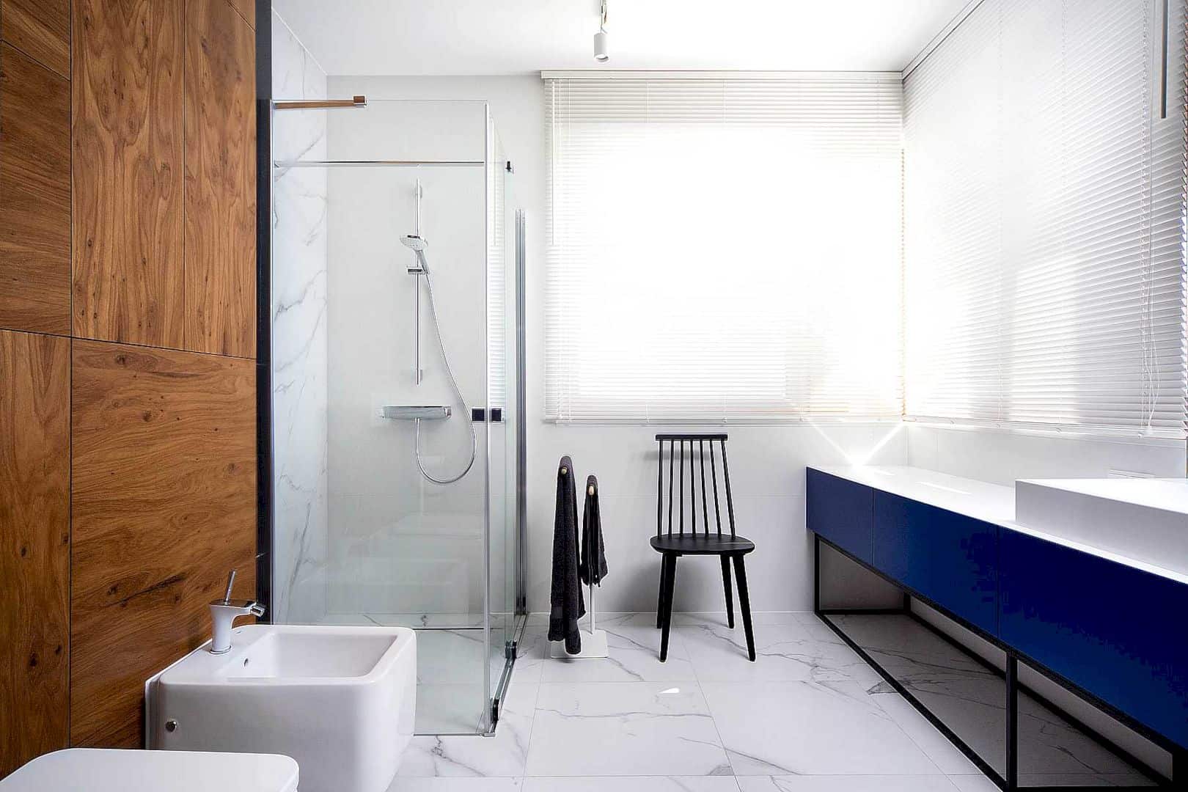
The white-black base is also used to design the bathroom and master bedroom. The warm color of the wood materials can add a comfortable feeling to those rooms. There is a private bathroom inside the master bedroom with an elegant style from the bathroom tiles, shower door, and also the white sink.
Materials
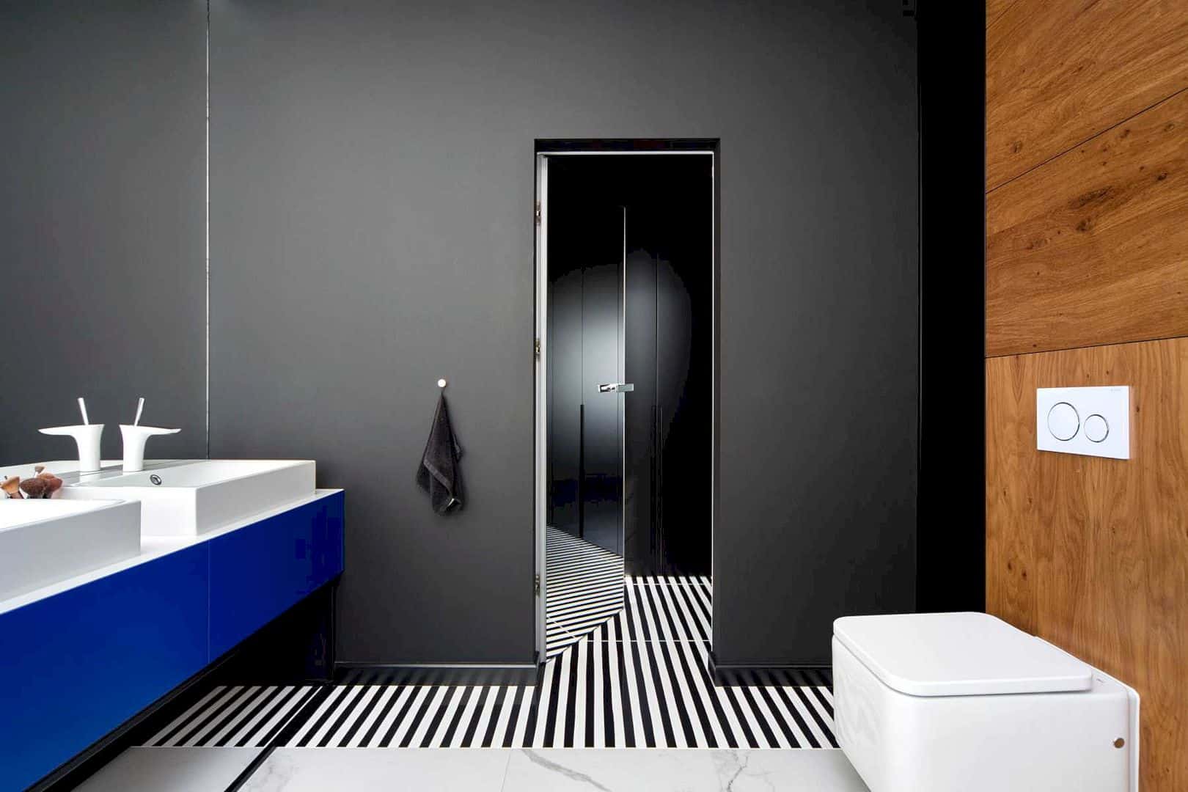
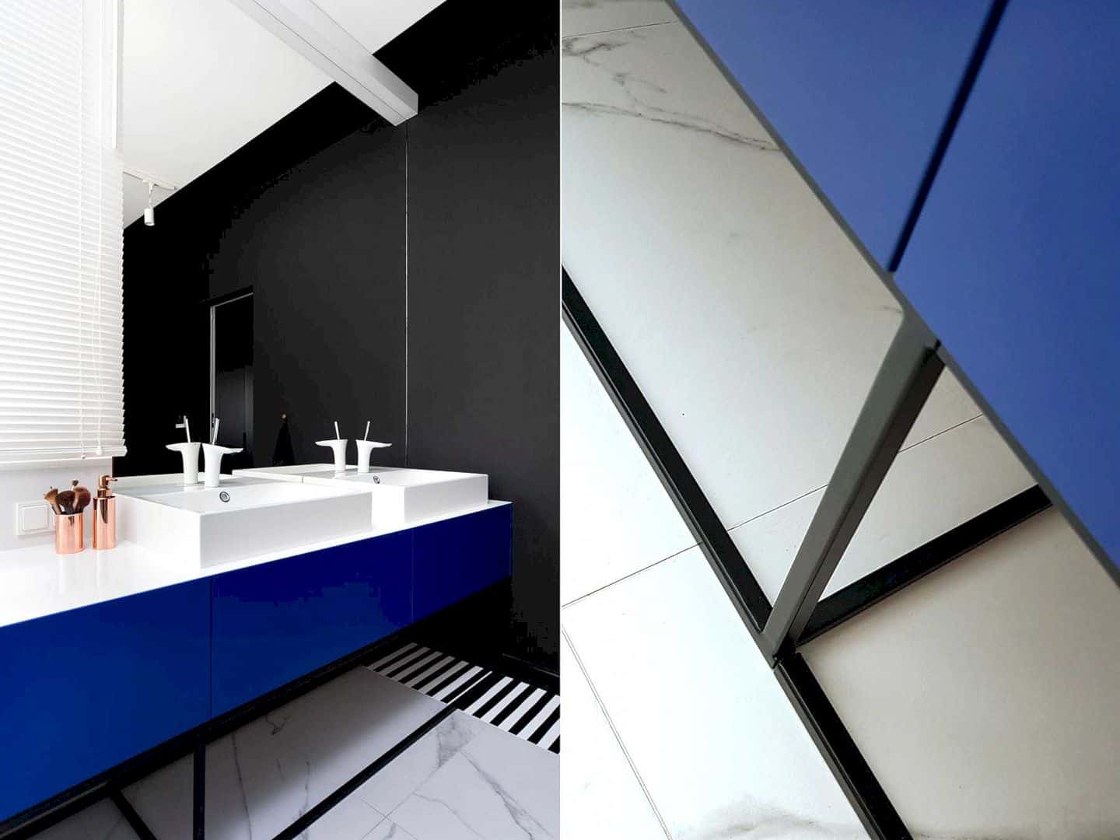
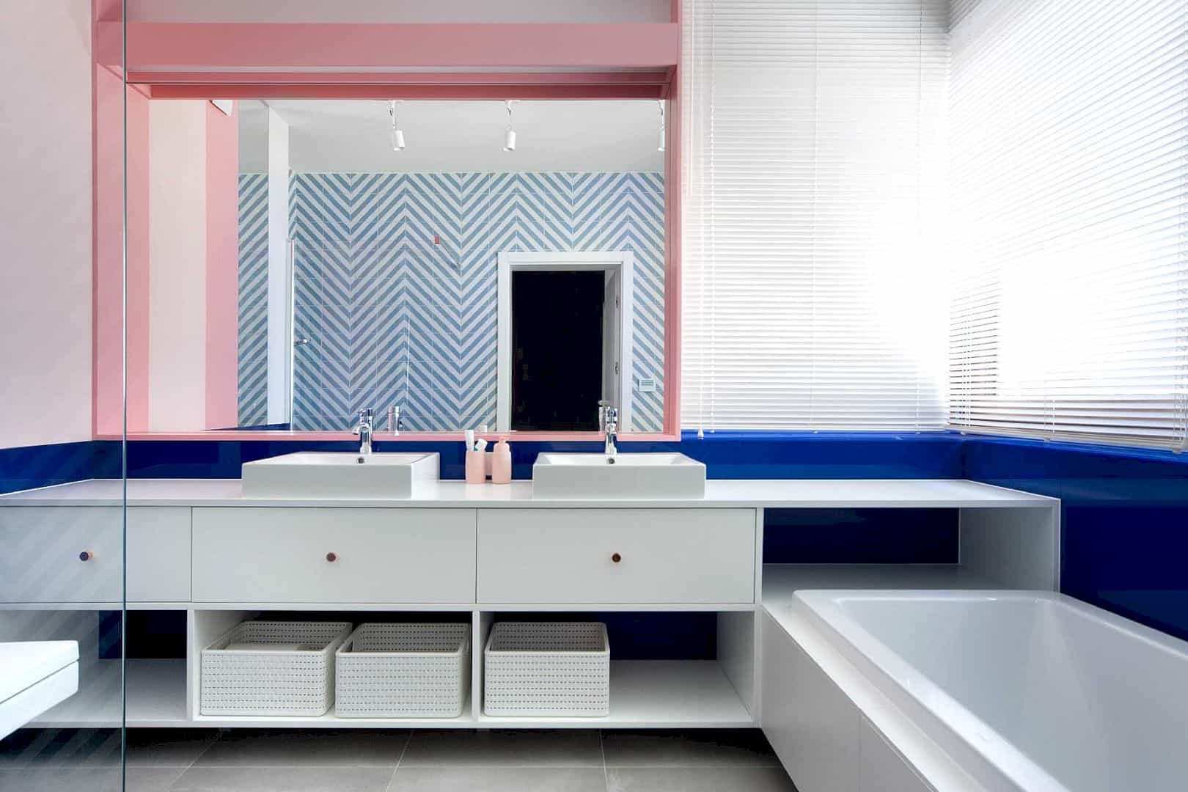
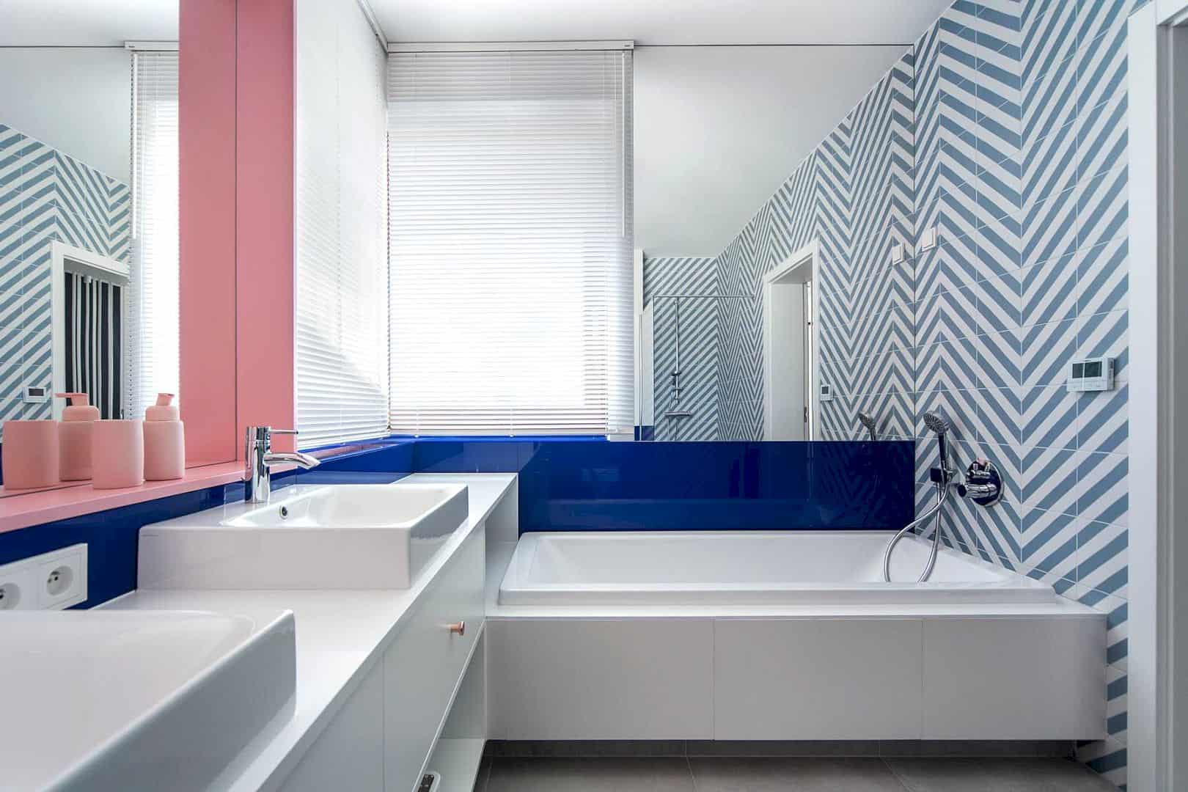
This two-level house has a lot of things that made from wood. In the kitchen, there is a pantry that hidden in the wooden kitchen module. There is also a practical cabinet located under the stairs for extra storage. The modern, minimalist interior in this house is decorated with many patterns on the walls and floors without too many unnecessary decorations.
Via widawscy
Discover more from Futurist Architecture
Subscribe to get the latest posts sent to your email.
