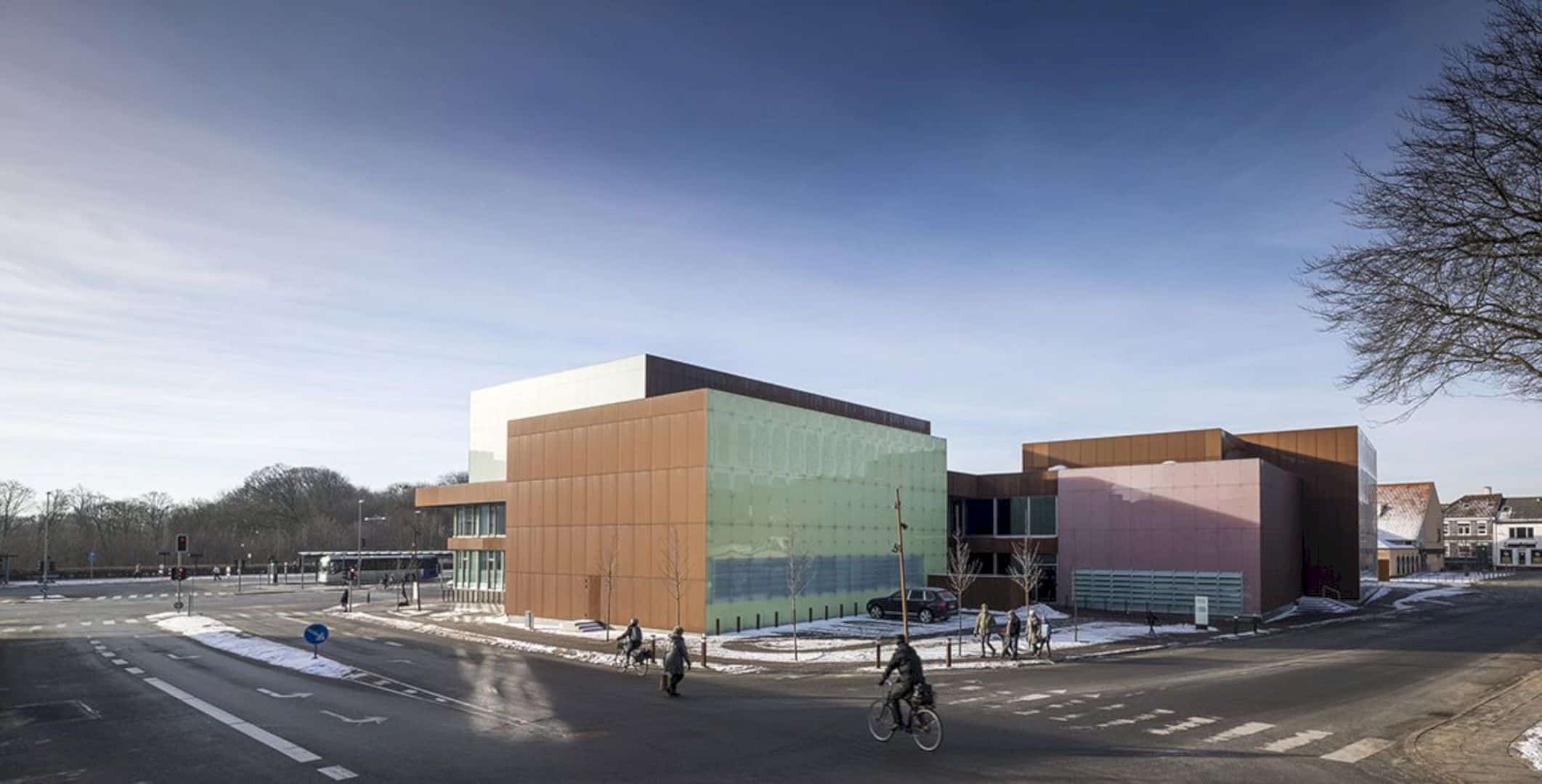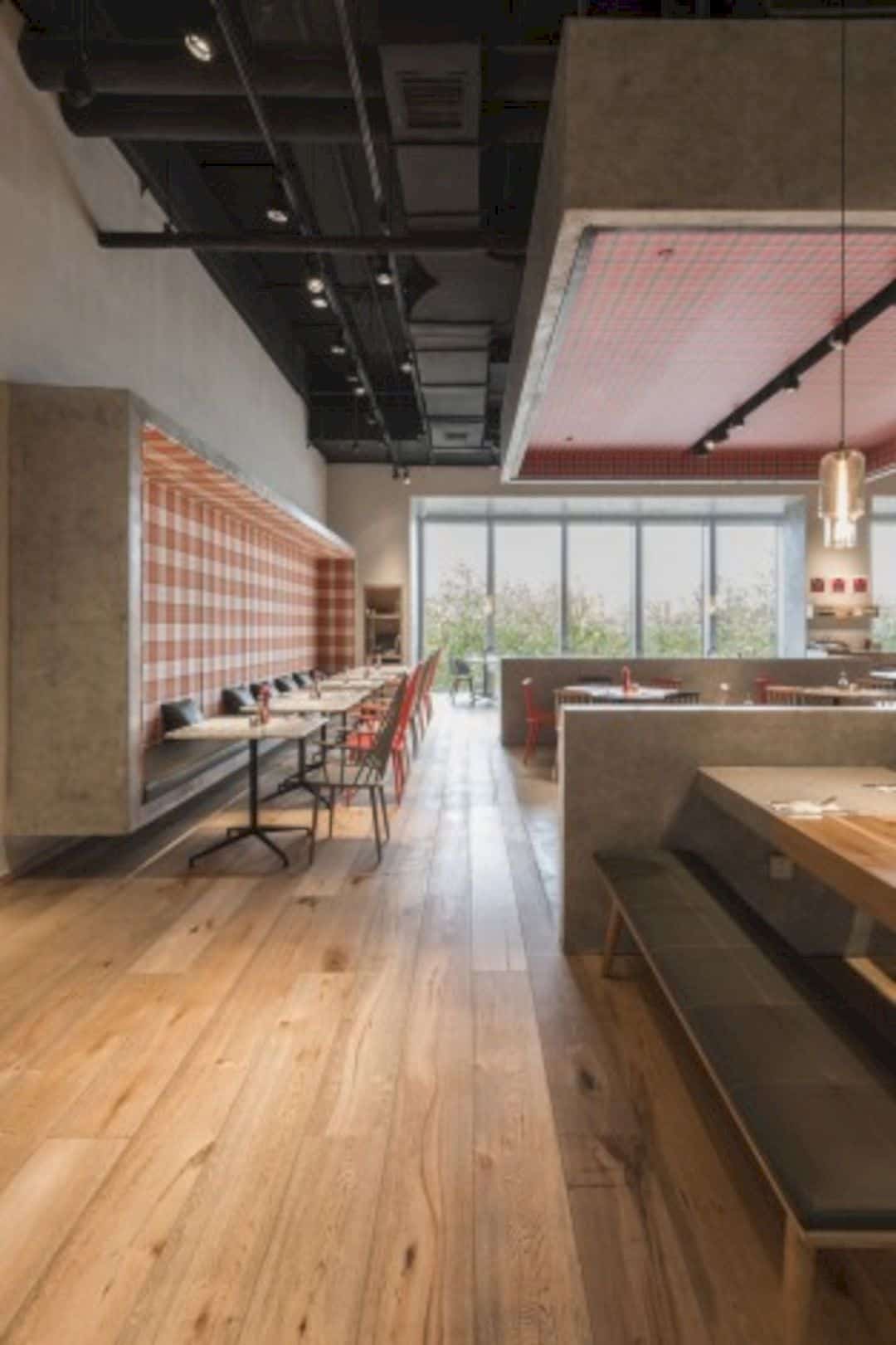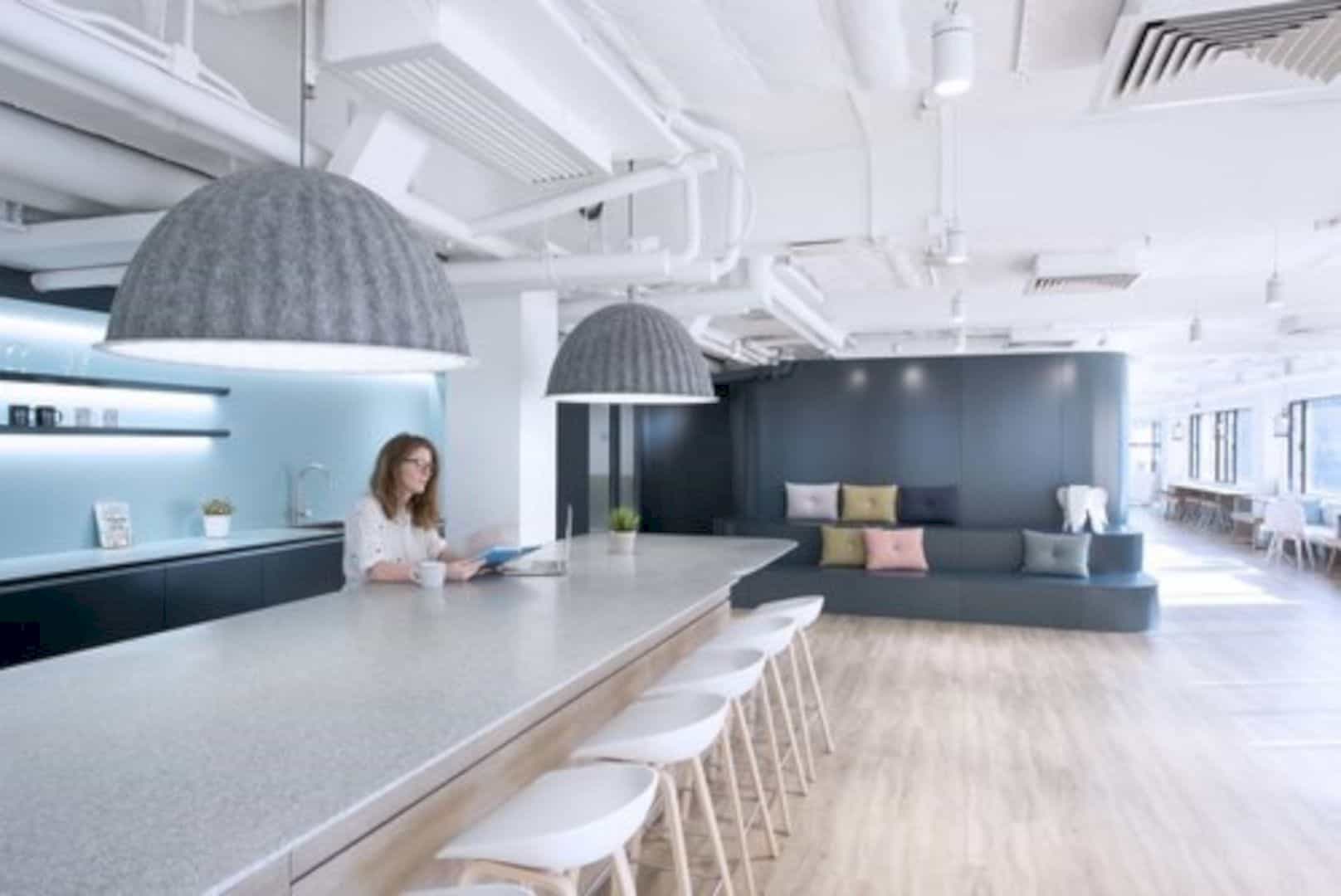Kahawa is a coffee house and bookshop located in Poznań, Poland. The whole minimalist interior design of this shop is designed by Atelier Starzak Strebicki with more than 118 meter square of the total area. The project is completed in 2017 with a combination of a coffee roasting company, a bookstore, a reading room, and also a cafe in one building.
Idea
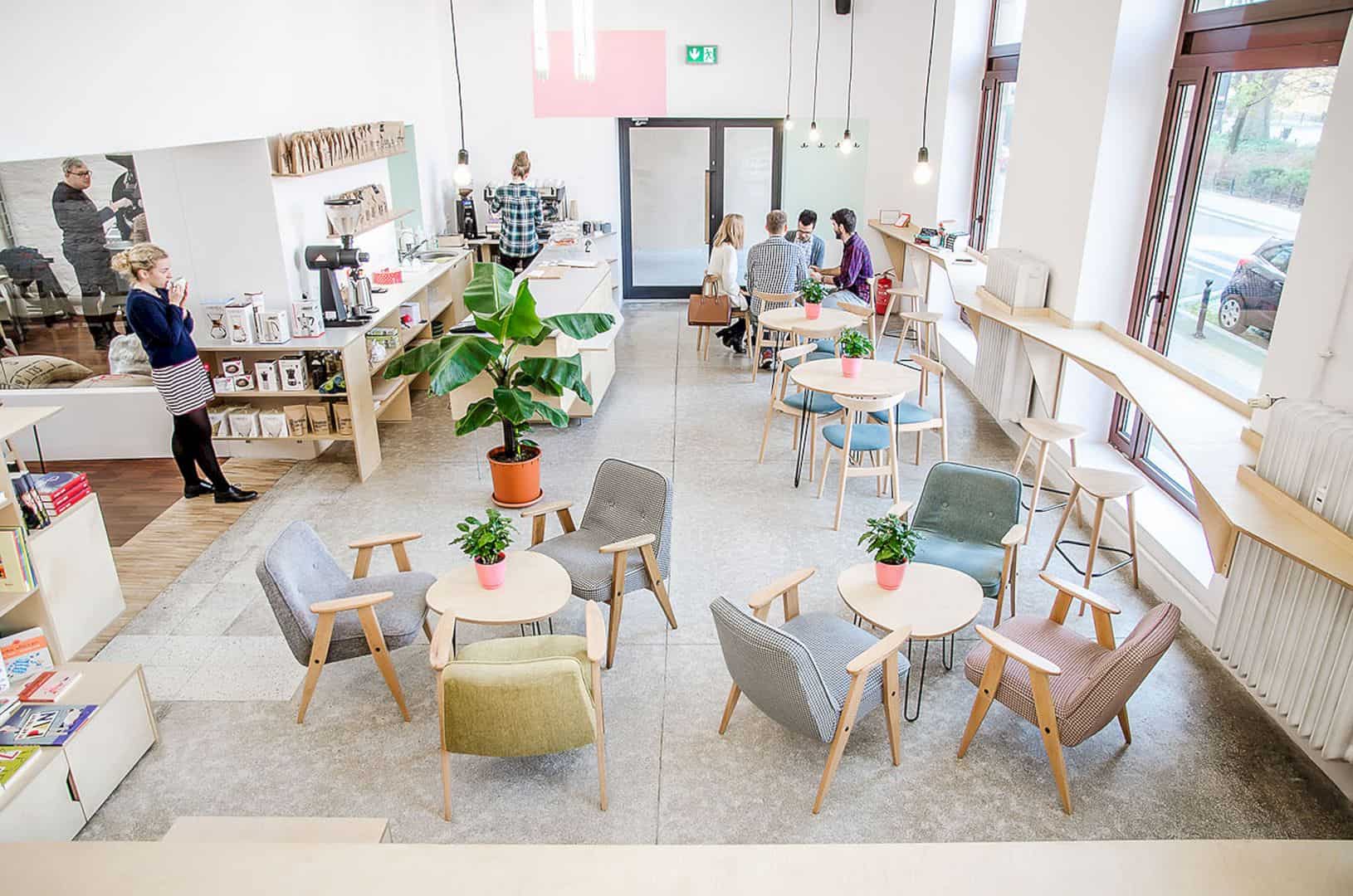
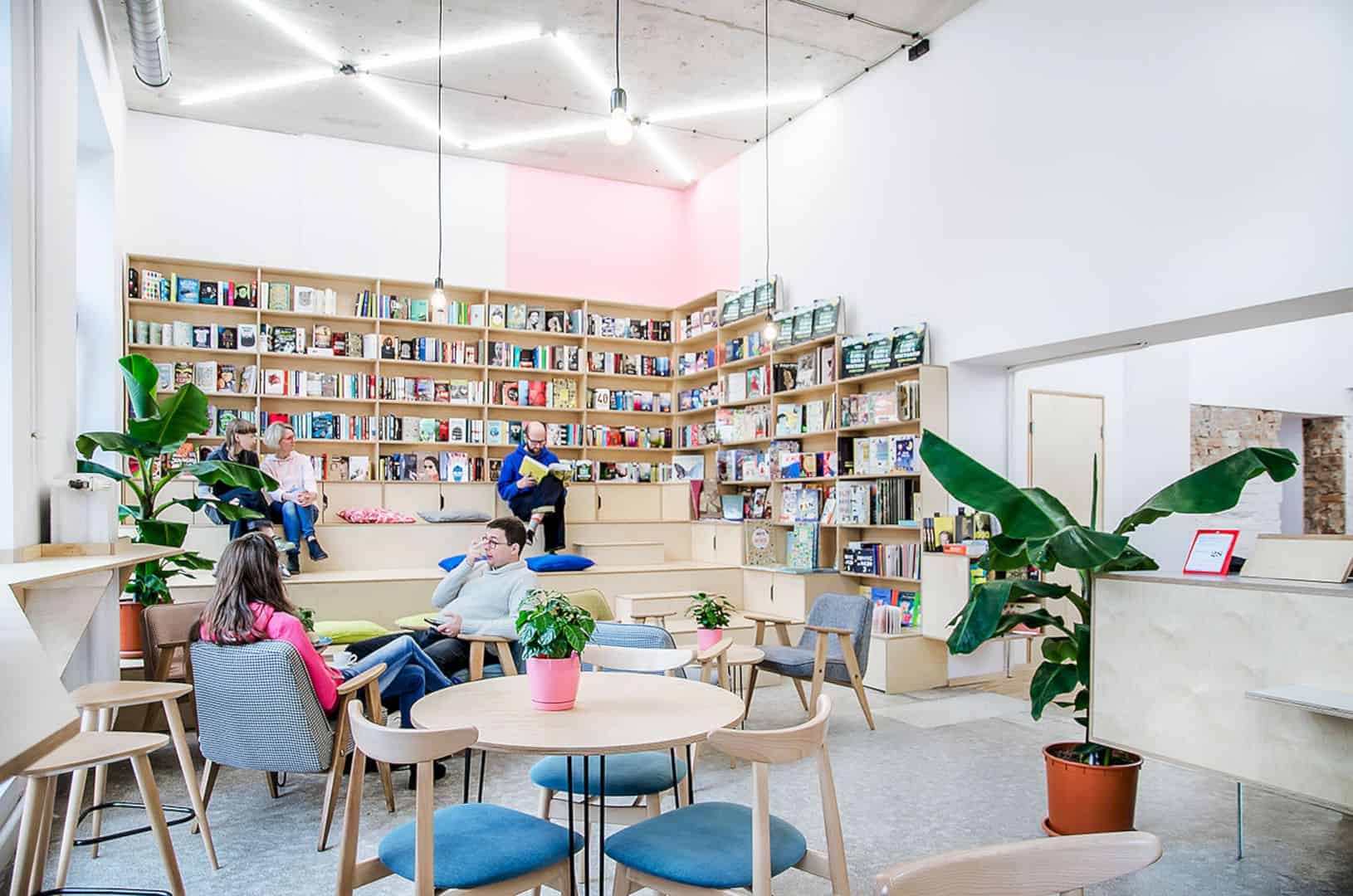
The idea of this project is about creating an awesome place where a coffee roasting company, a bookstore, a reading room, and also a cafe in the same interior. This idea can meet some needs of coffee enthusiasts and book lovers based on the owners’ professional passion for books.
Interior
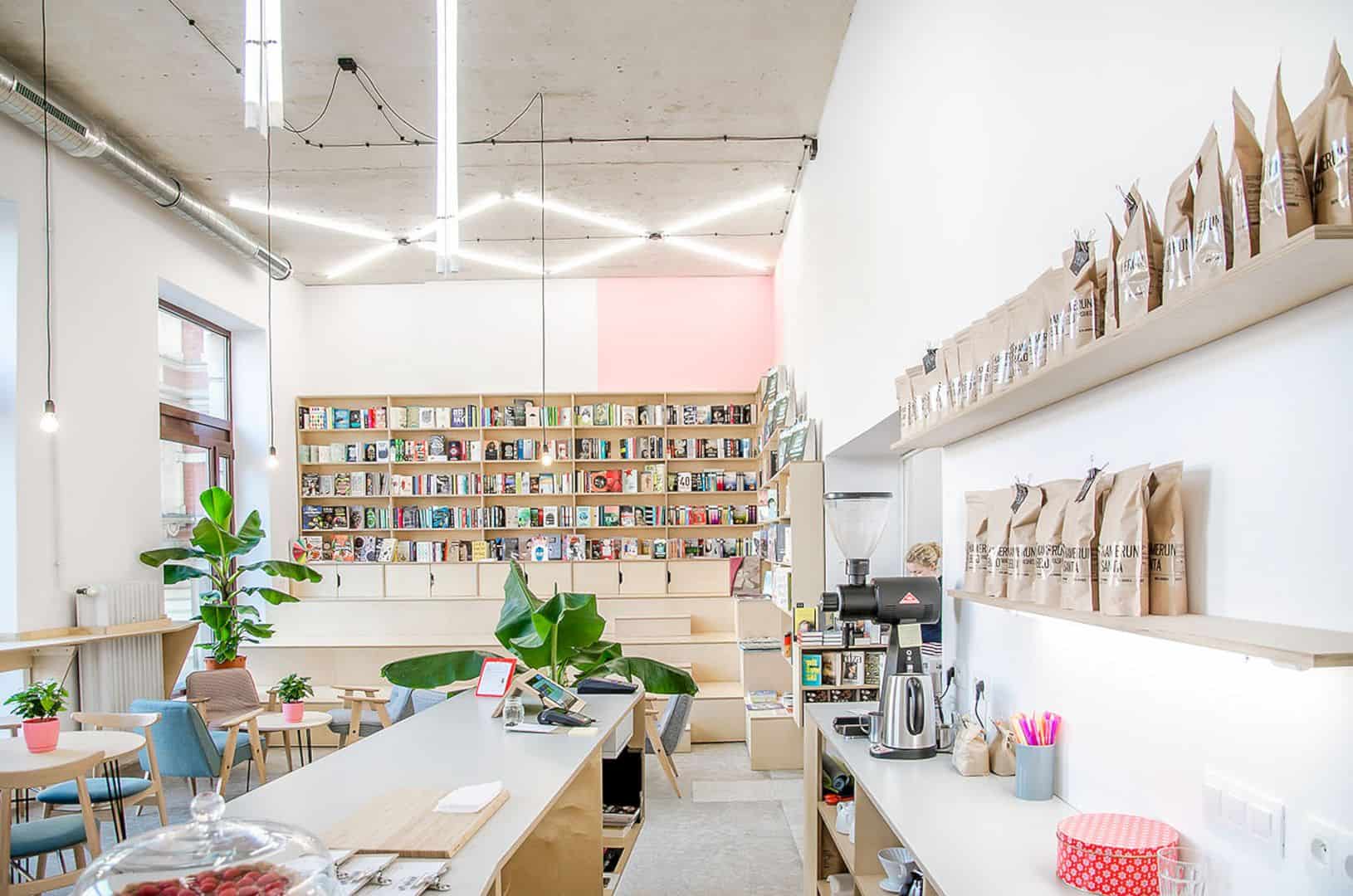
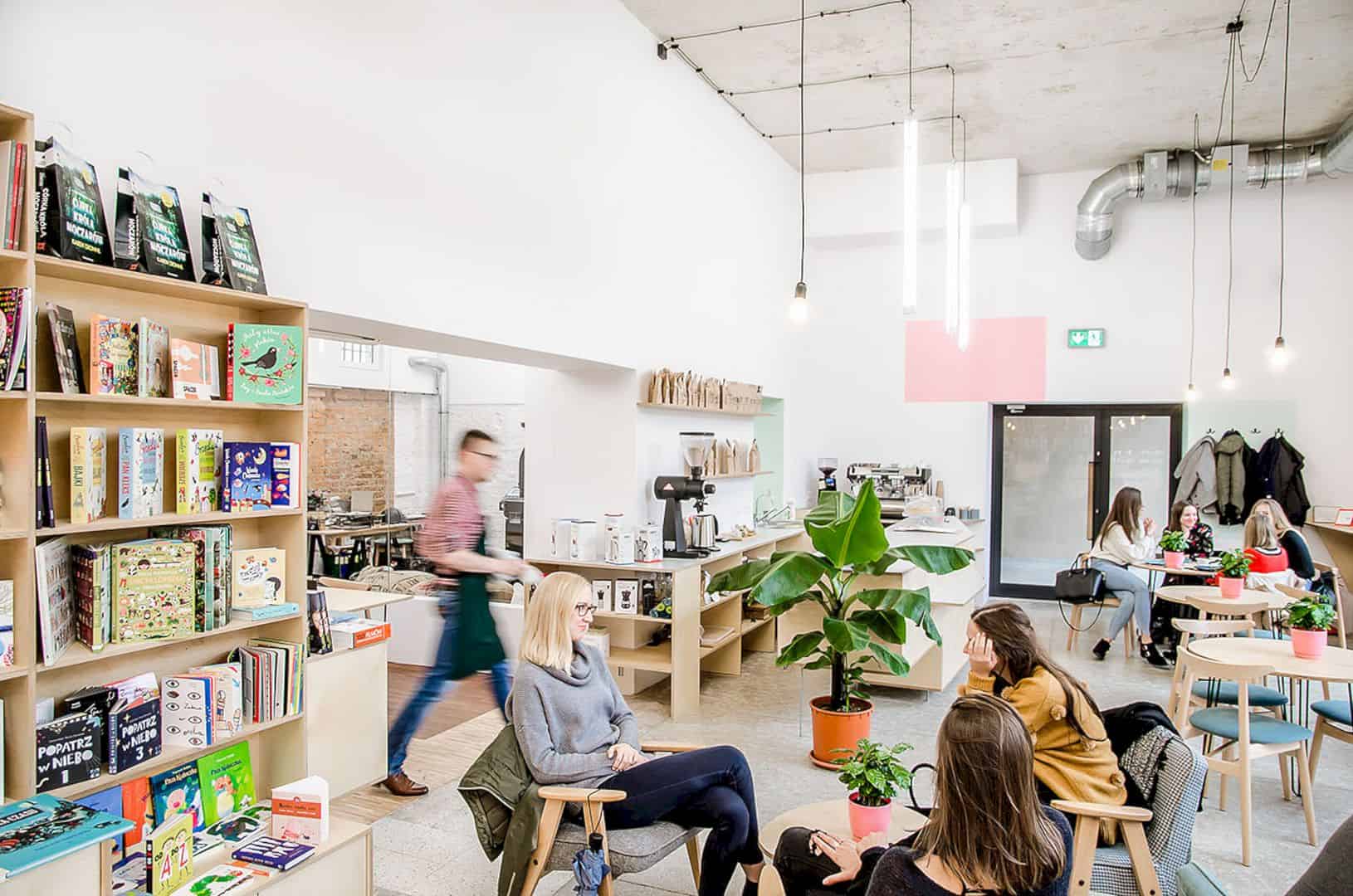
The minimalist interior of this shop is designed with a lot of memories of an exotic African childhood. There are three zones with clear illustrations that can show this awesome concept. Those zones are filled with comfortable furniture, bookshelves, and also beautiful lighting.
Furniture

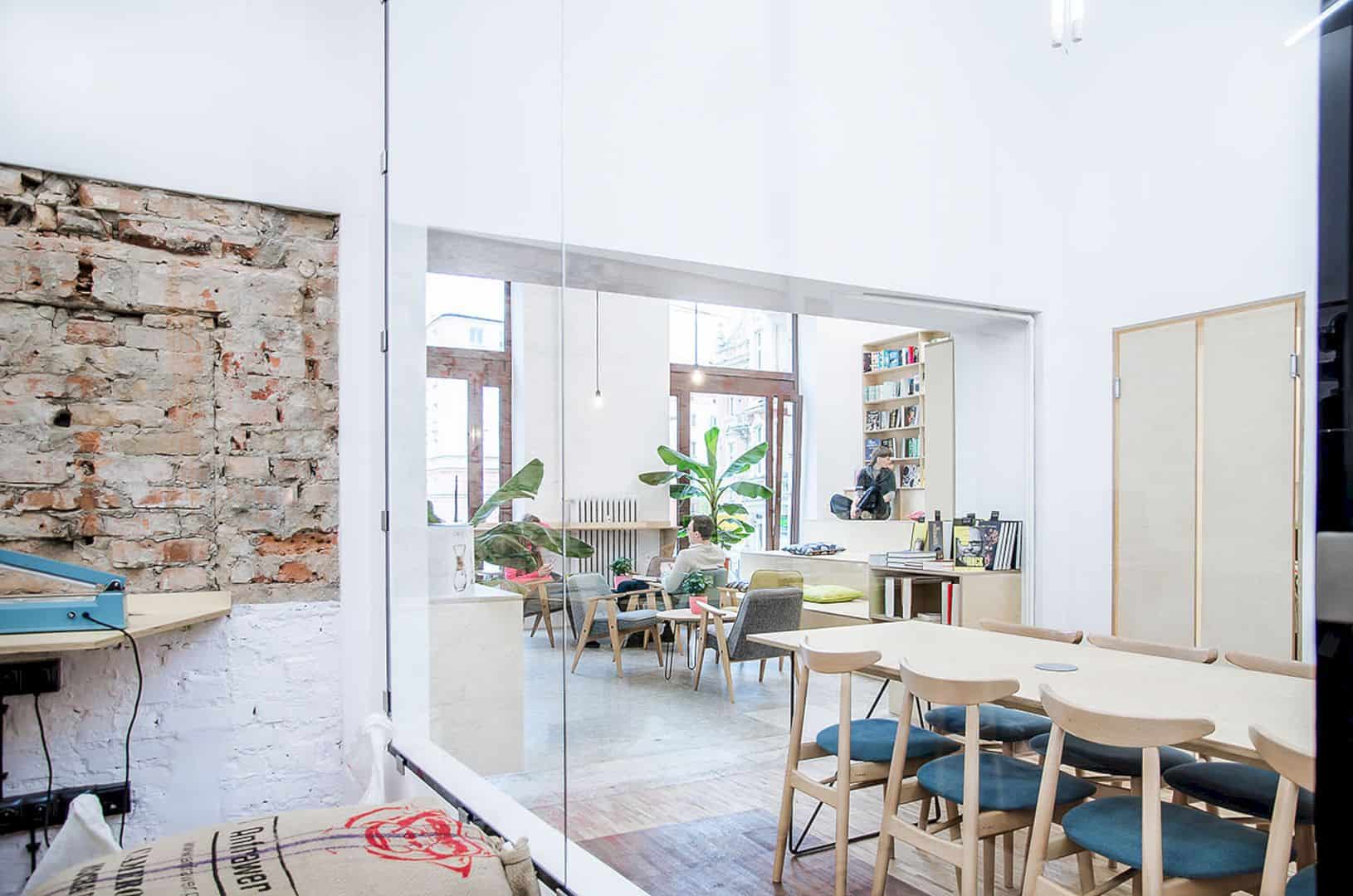
In the first zone, there is a high concrete ceiling that decor the bookstore, cafe, and bar on the podium. Some light wooden barstools are placed in a good line near a long window sill with comfortable armchairs. All of those types of furniture can define the minimalist interior more clearly and provide a comfortable atmosphere at the same time.
Details
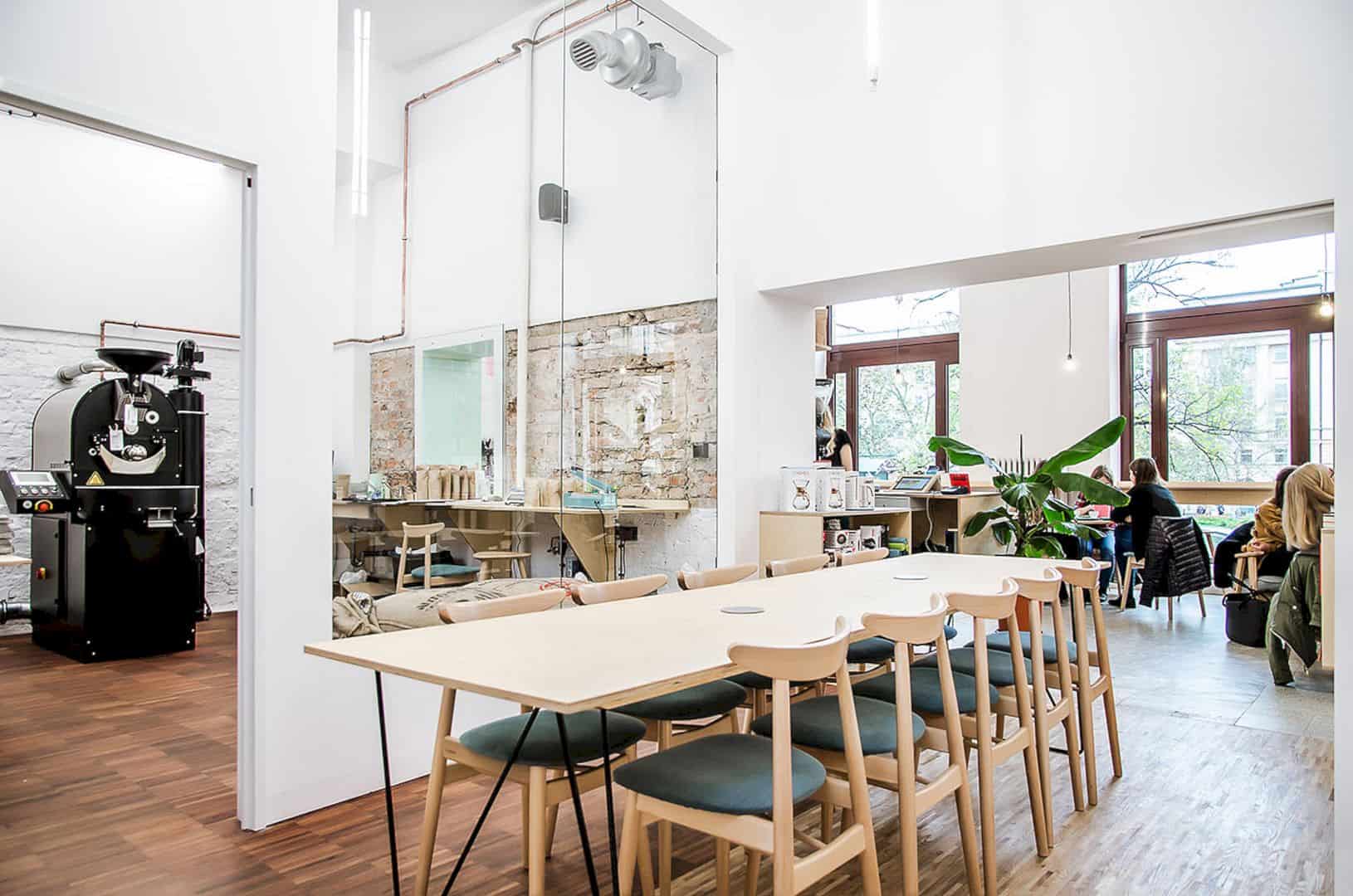
A large wooden table and some upholstered chairs can be found in the second zone. They are dedicated to collective feasting during the workshops. The entrance area is designed in a unique way, written on the floor, so all visitors can feel it with their feet.
Materials
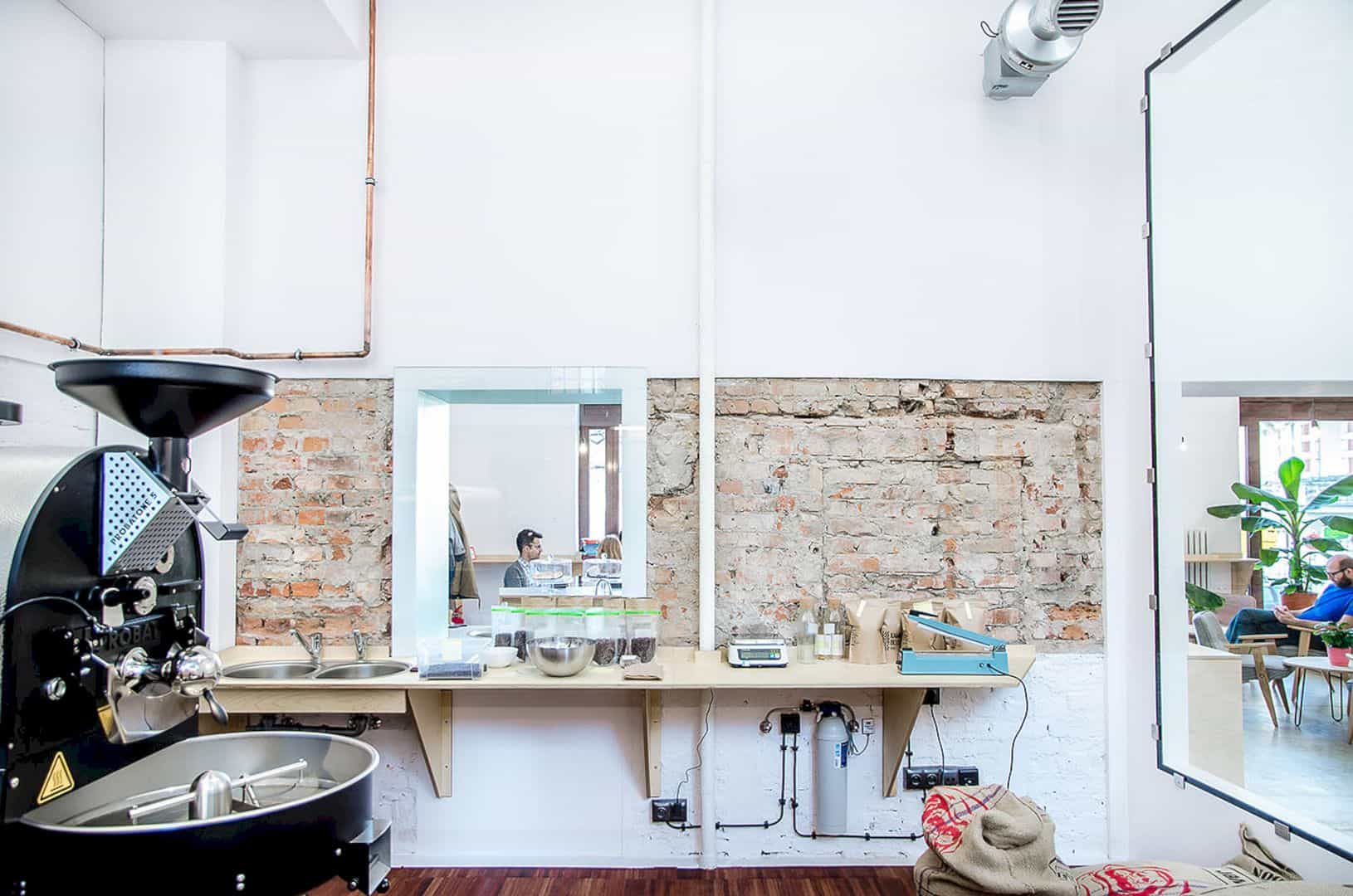
Behind the glass wall, the third zone is designed for the guests to sit behind the table to see the beautiful minimalist interior design of the Kahawa’s heart. With the black shiny roasting machine which is set against white walls, the brick structure can be seen clearly.
Design
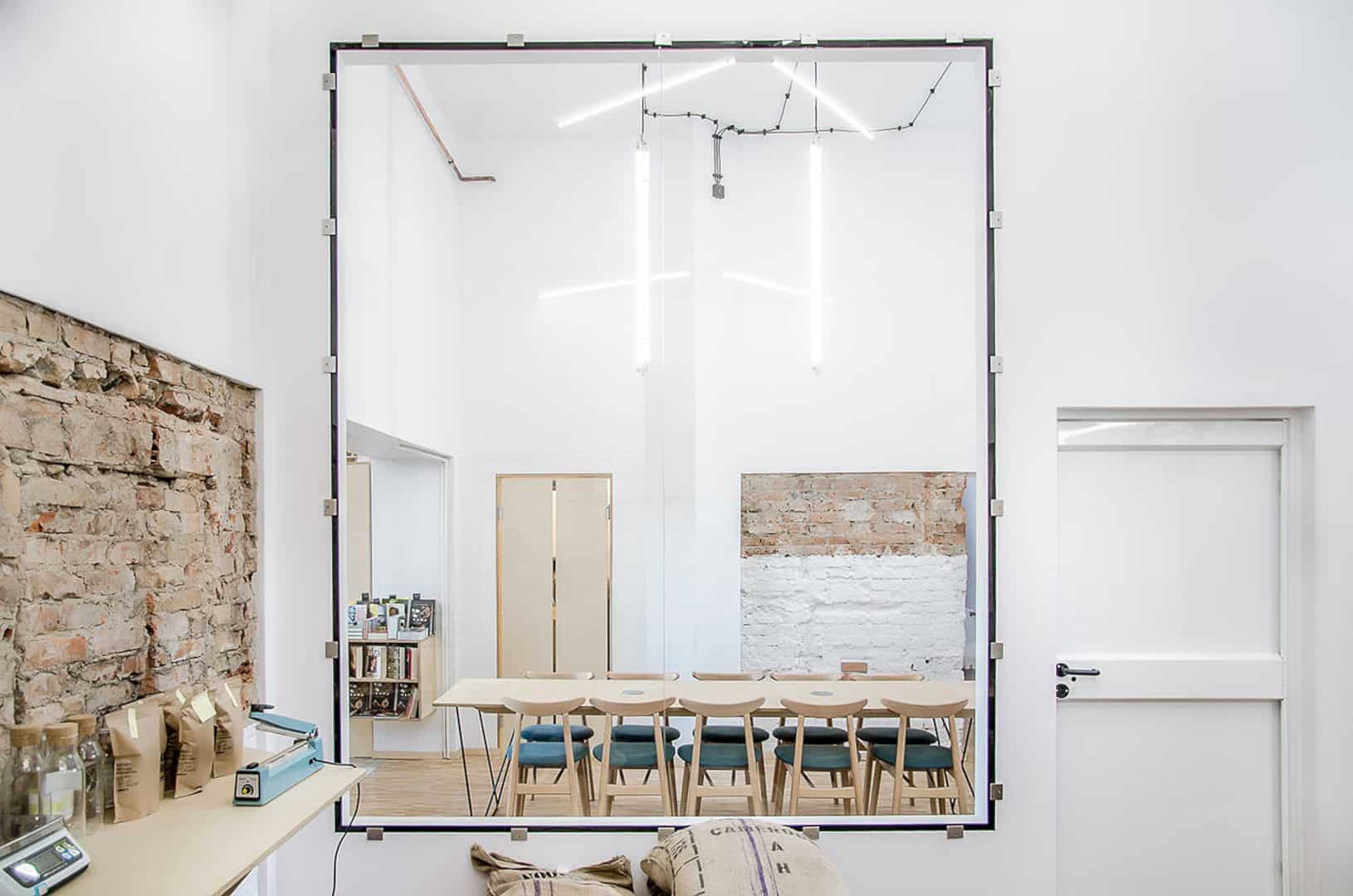
The architect uses original textures and layers, preserving the beautiful side of the minimalist interior design in floors and walls geometry. The use of books and potted plants can bring frugal tones, a lot of lights, natural materials, and truly live colors for all coffee-loving readers.
Via starzakstrebicki
Discover more from Futurist Architecture
Subscribe to get the latest posts sent to your email.
