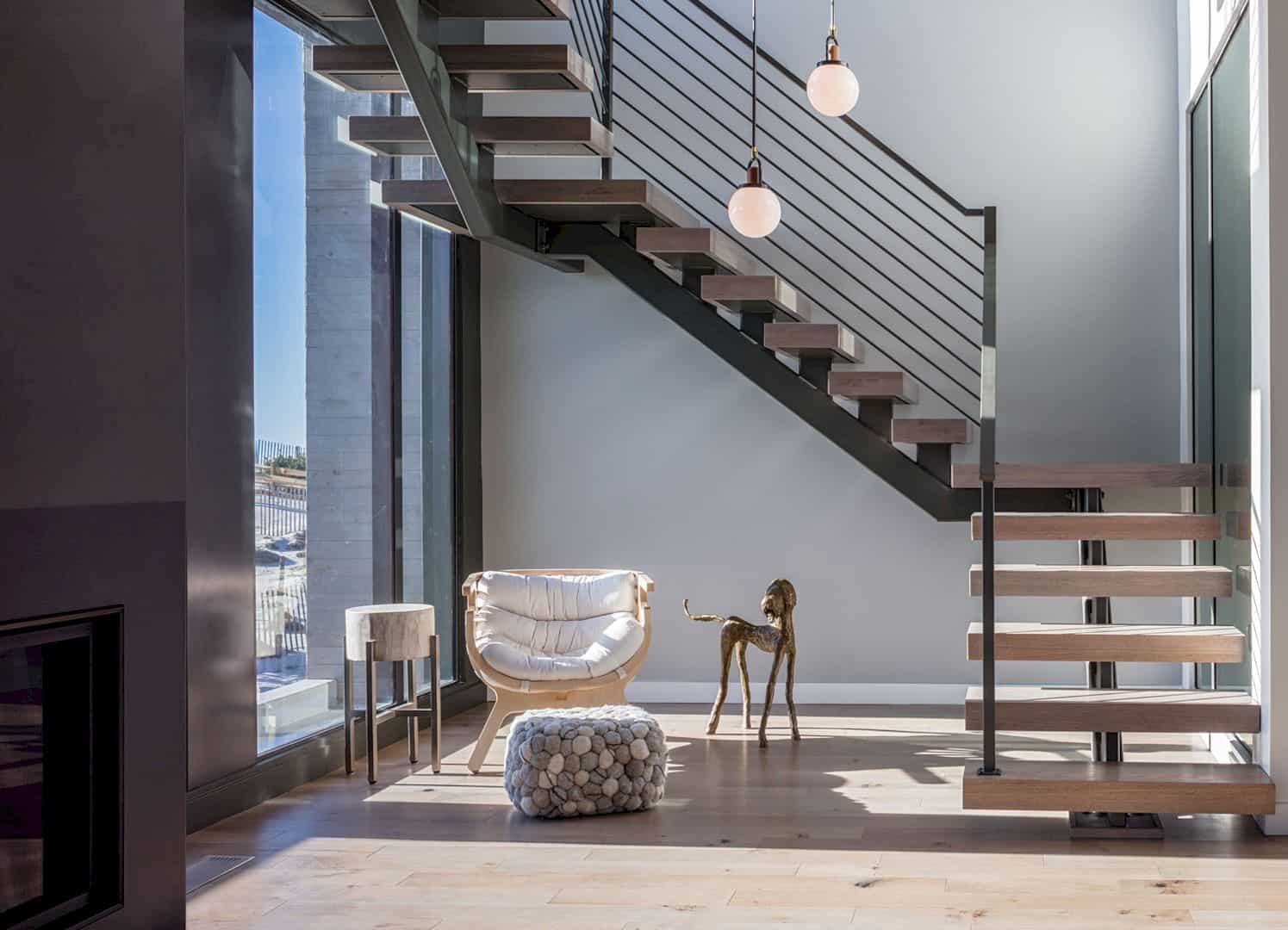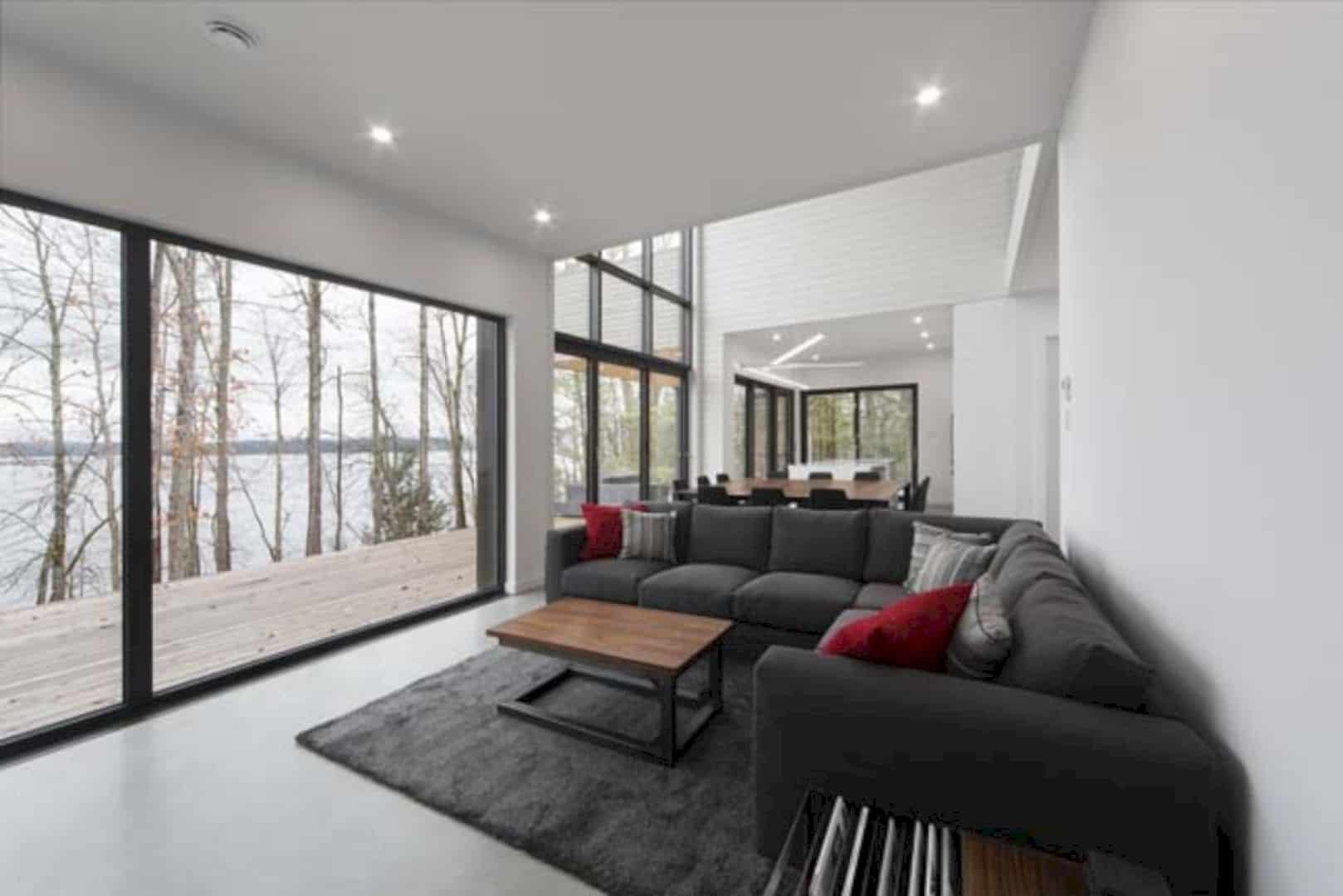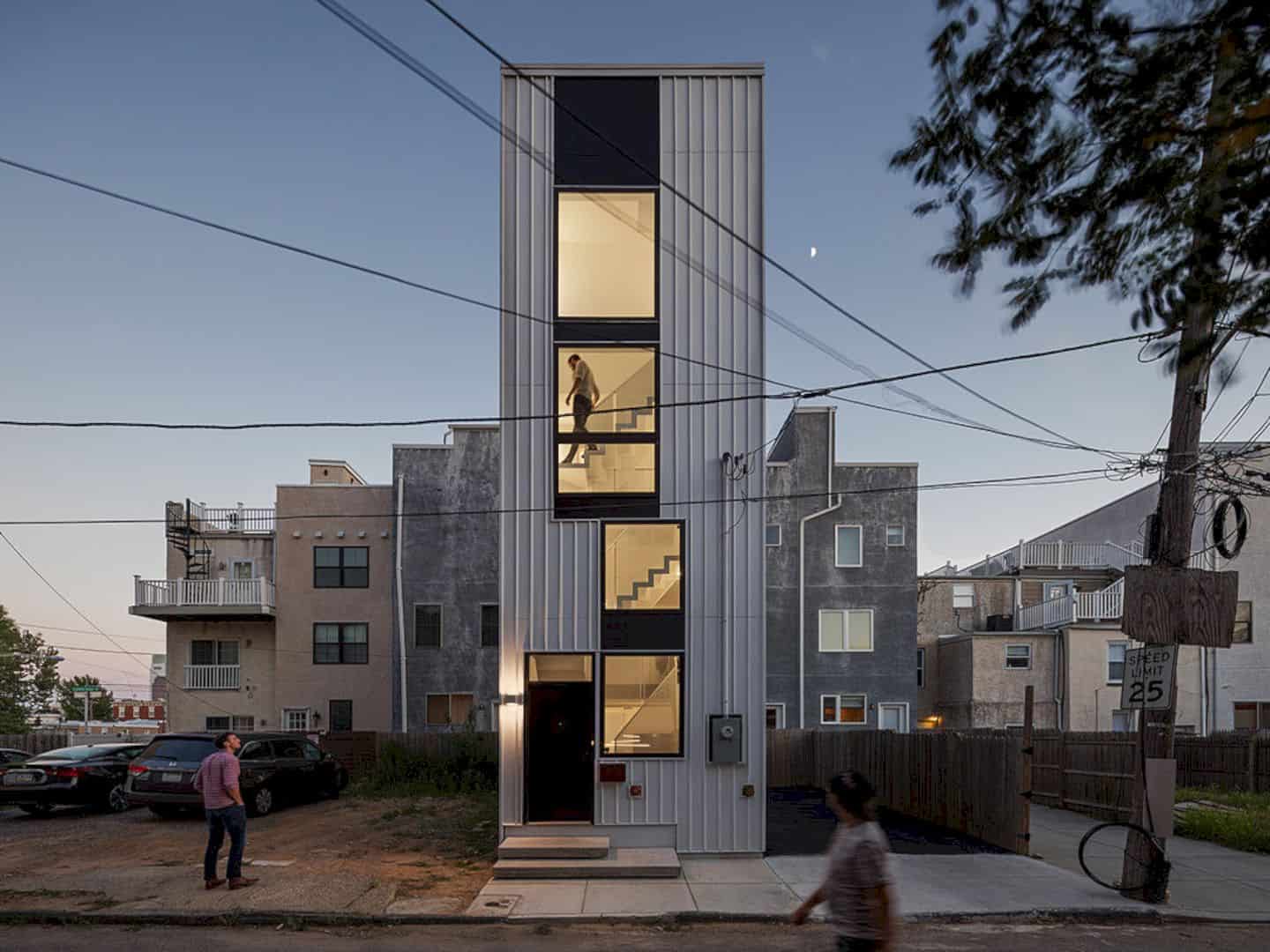Gentle House is a 2010 project by Monotello. It is a project about three family units in a single house with 1,000 square meters of the total area. Located in Tiwanon Nonthaburi Thailand, the whole building of the house is designed with a contemporary interior and also a small loft with its high ceiling construction.
Scope of Work
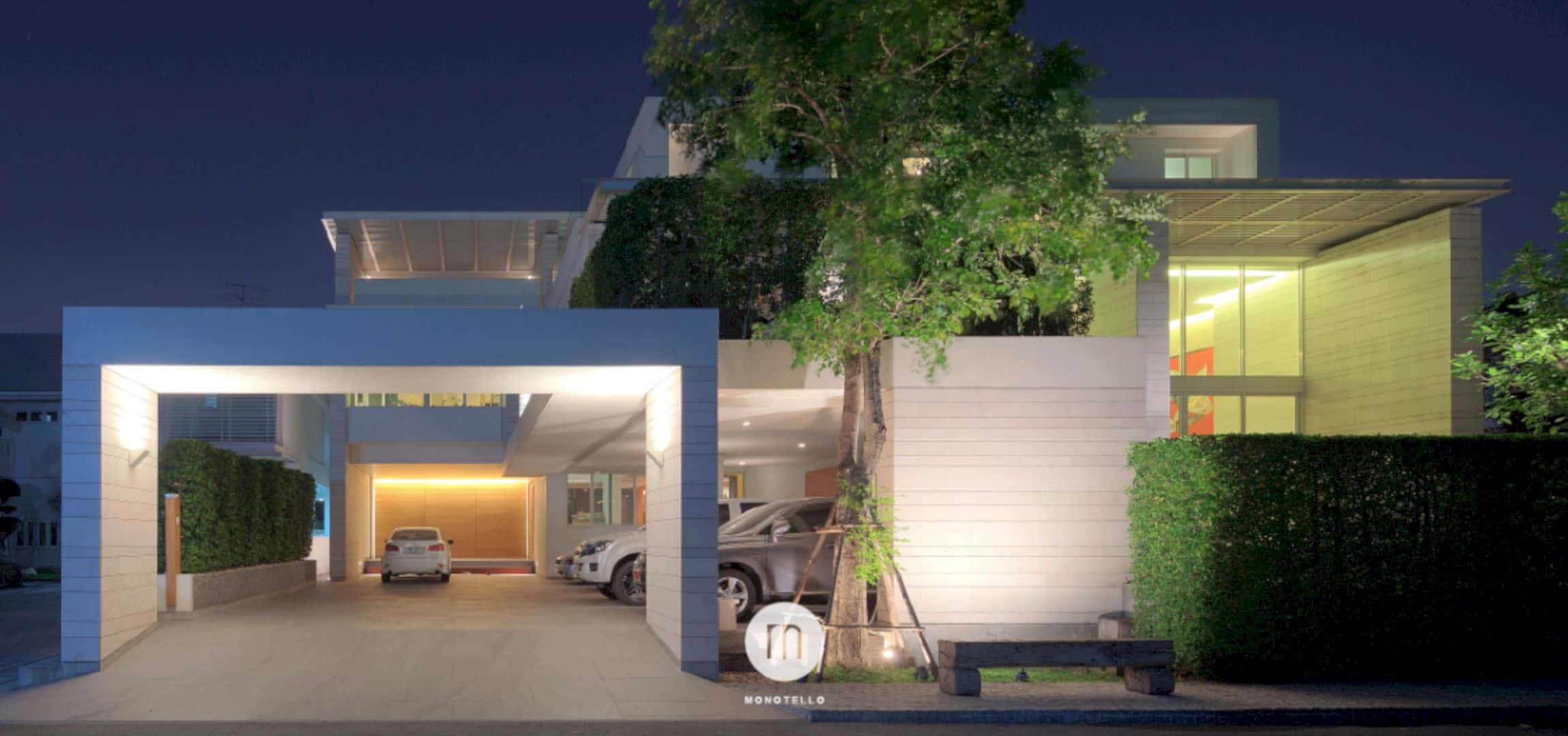
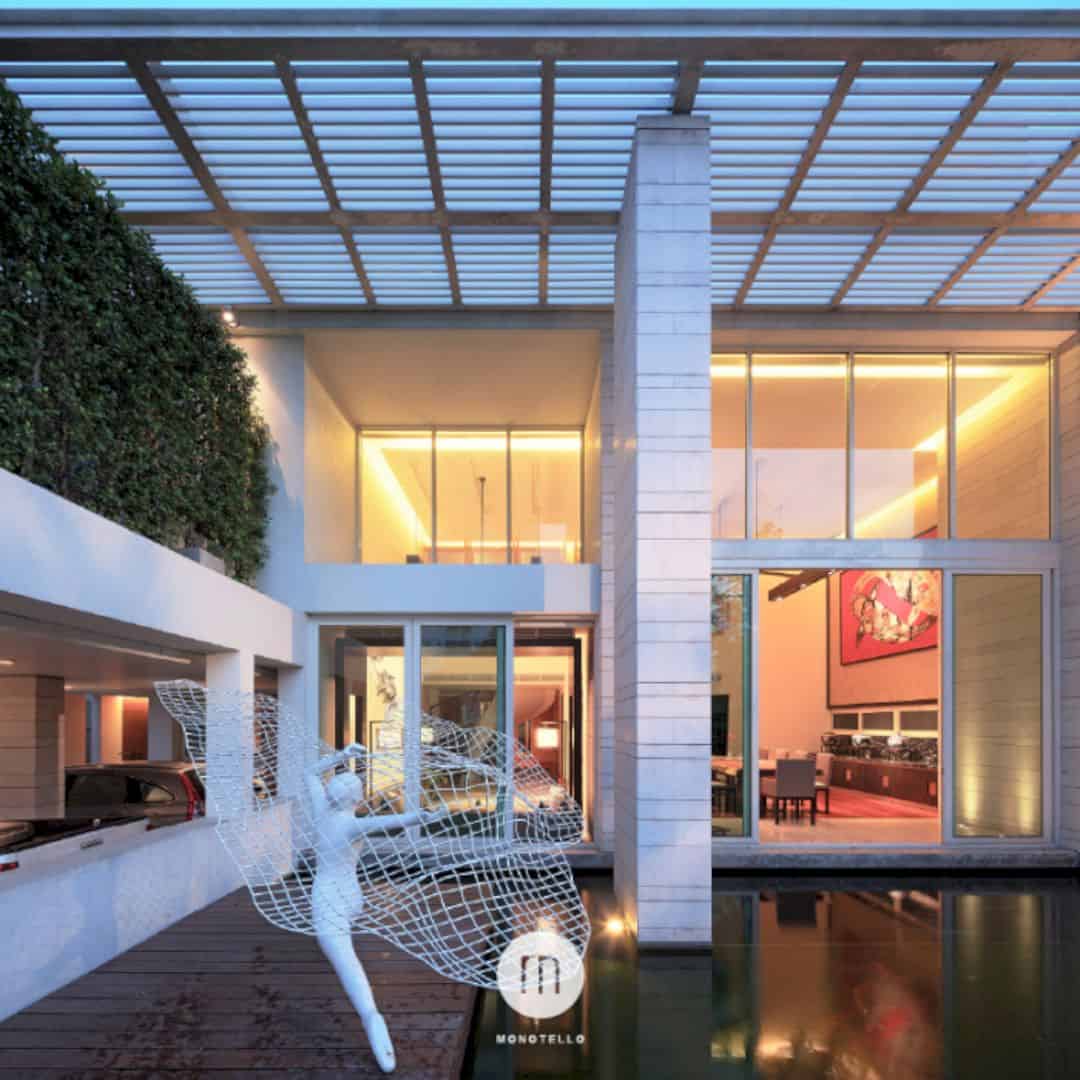
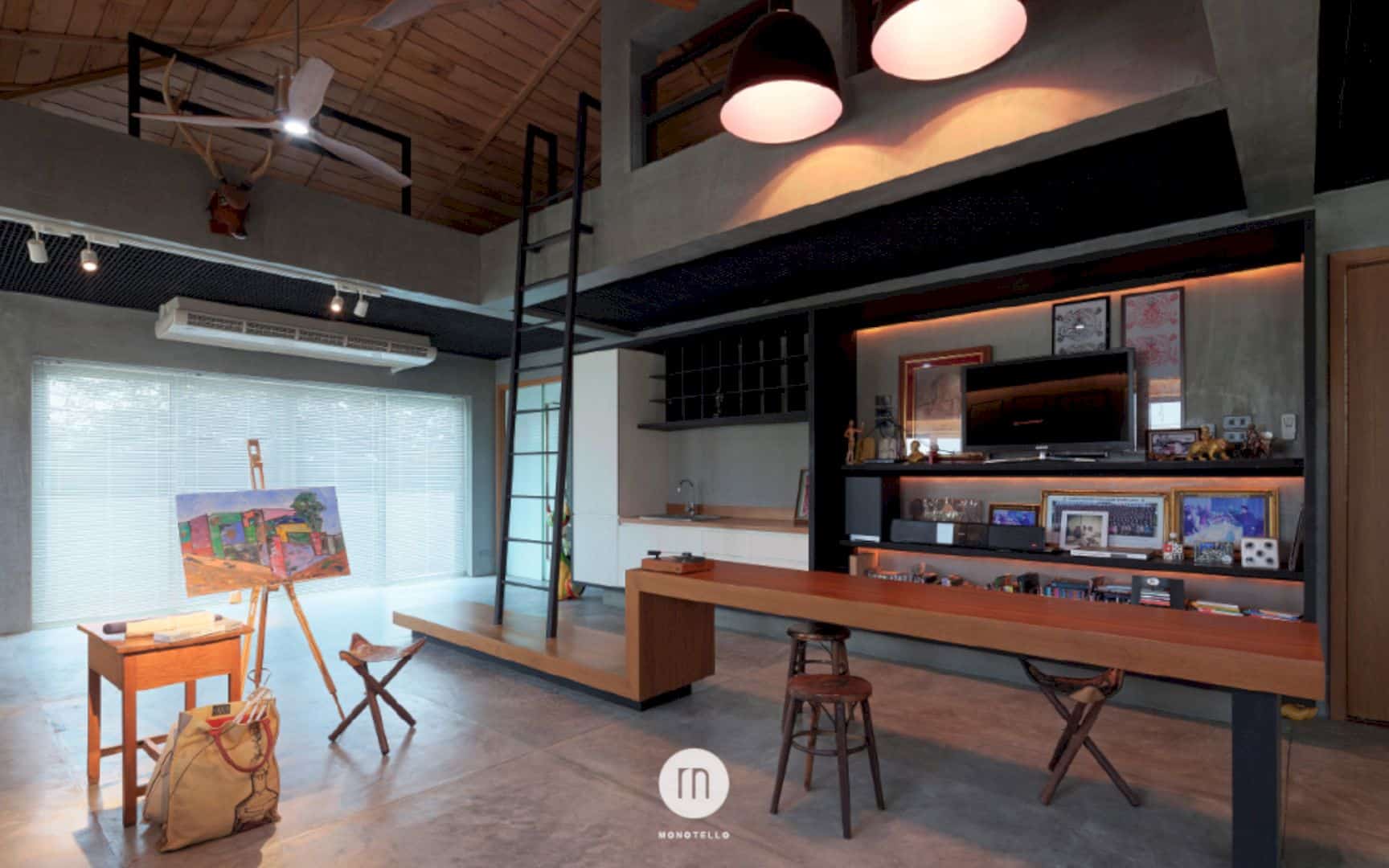
The scope of work in Gentle House is not only about its contemporary interior design but also about designing the landscape with a good management. Monotello also includes the architectural plan in order to balance the whole interior with the landscape surroundings.
Interior
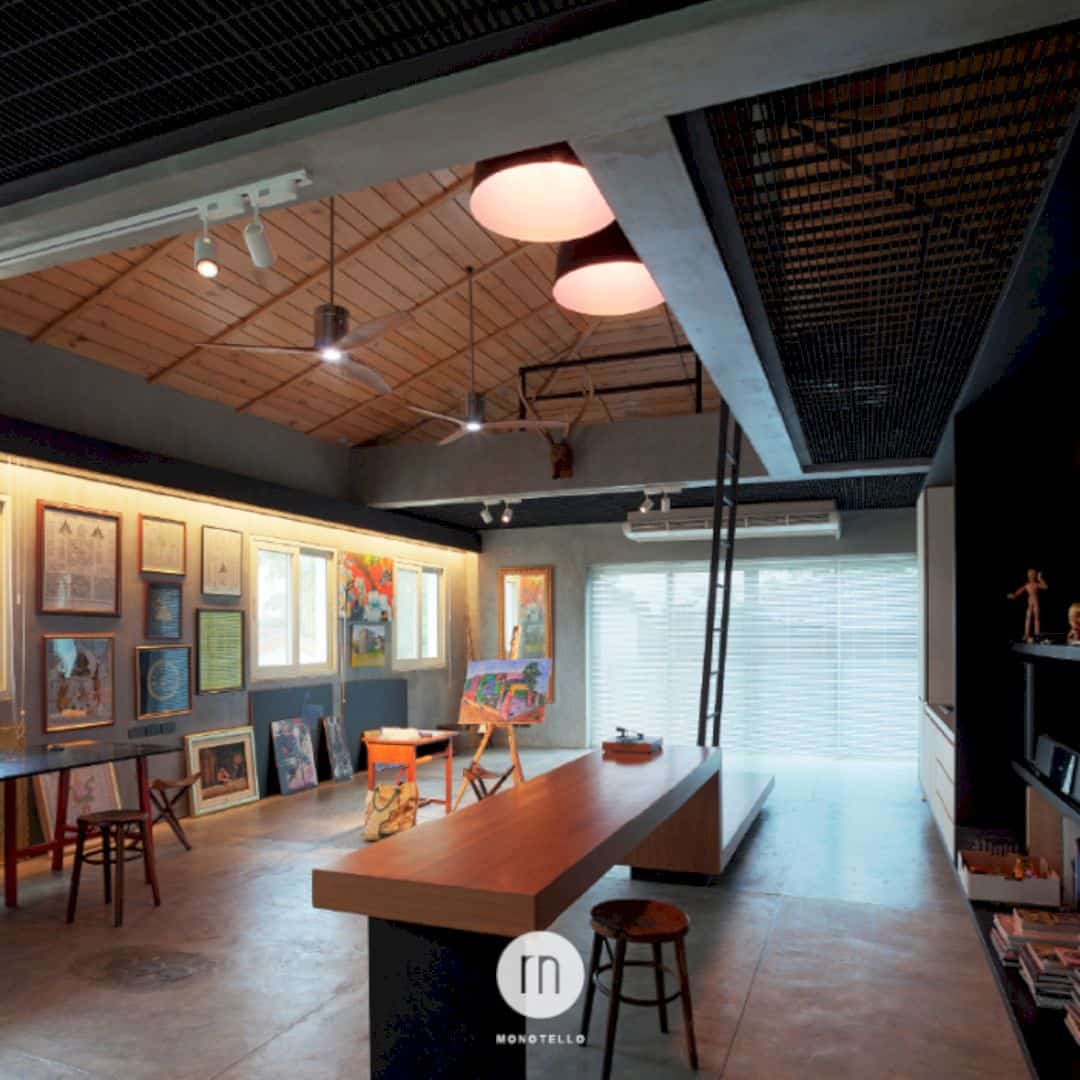
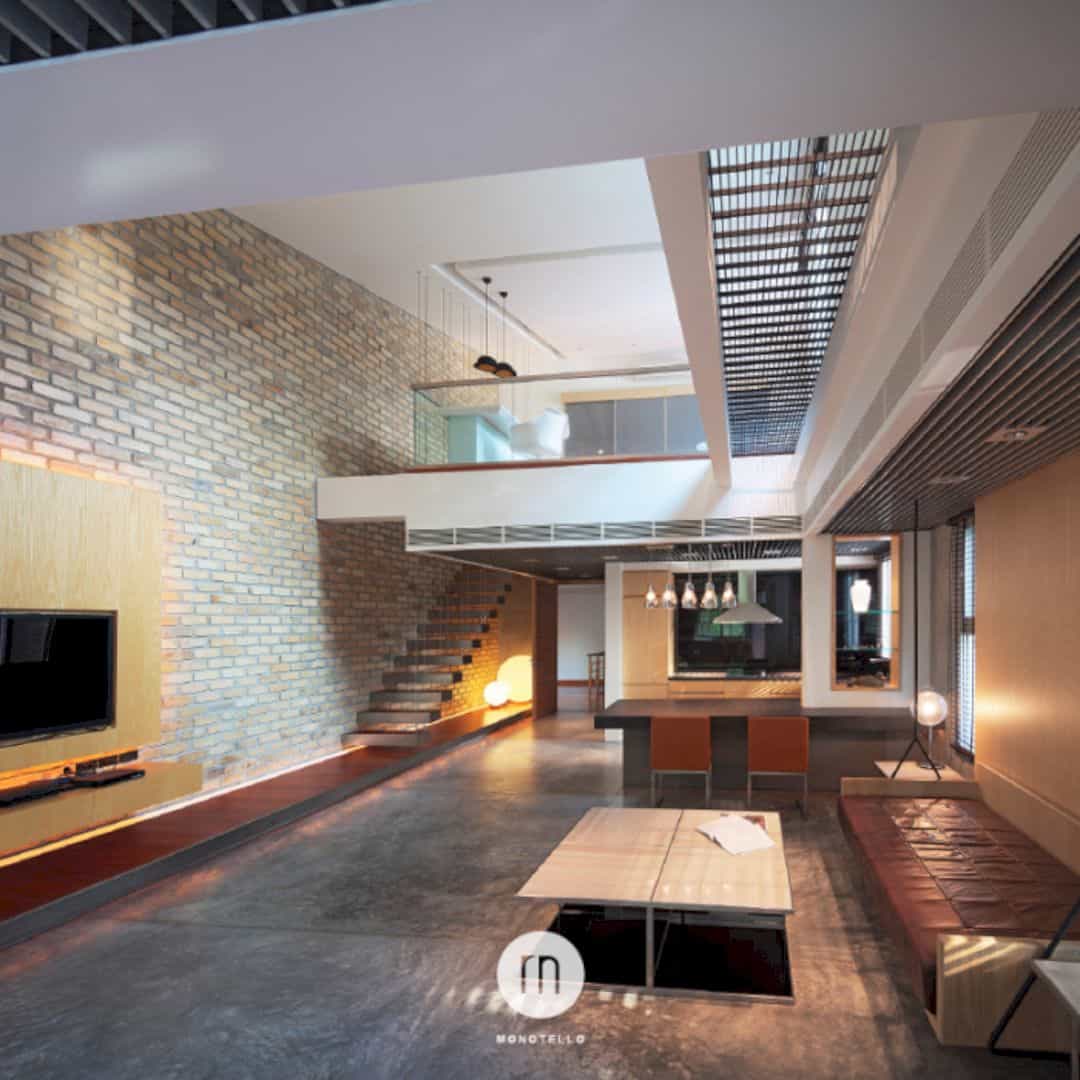
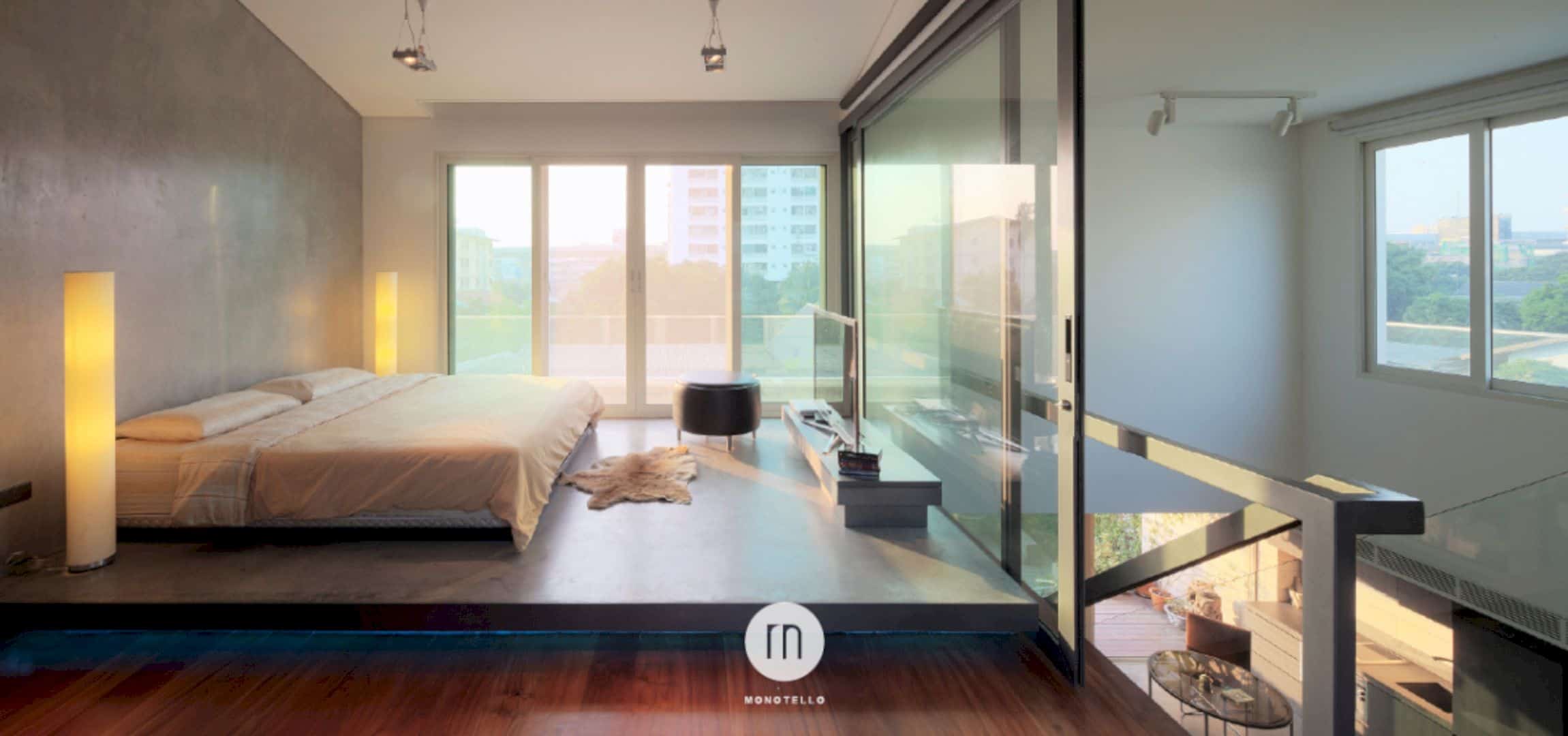
With a high ceiling, this house looks very special. The contemporary interior design is used to create a comfortable living place with a small loft in it. This interior design is also supported by the use of different materials that applied doors, windows, floor, and wall.
Rooms
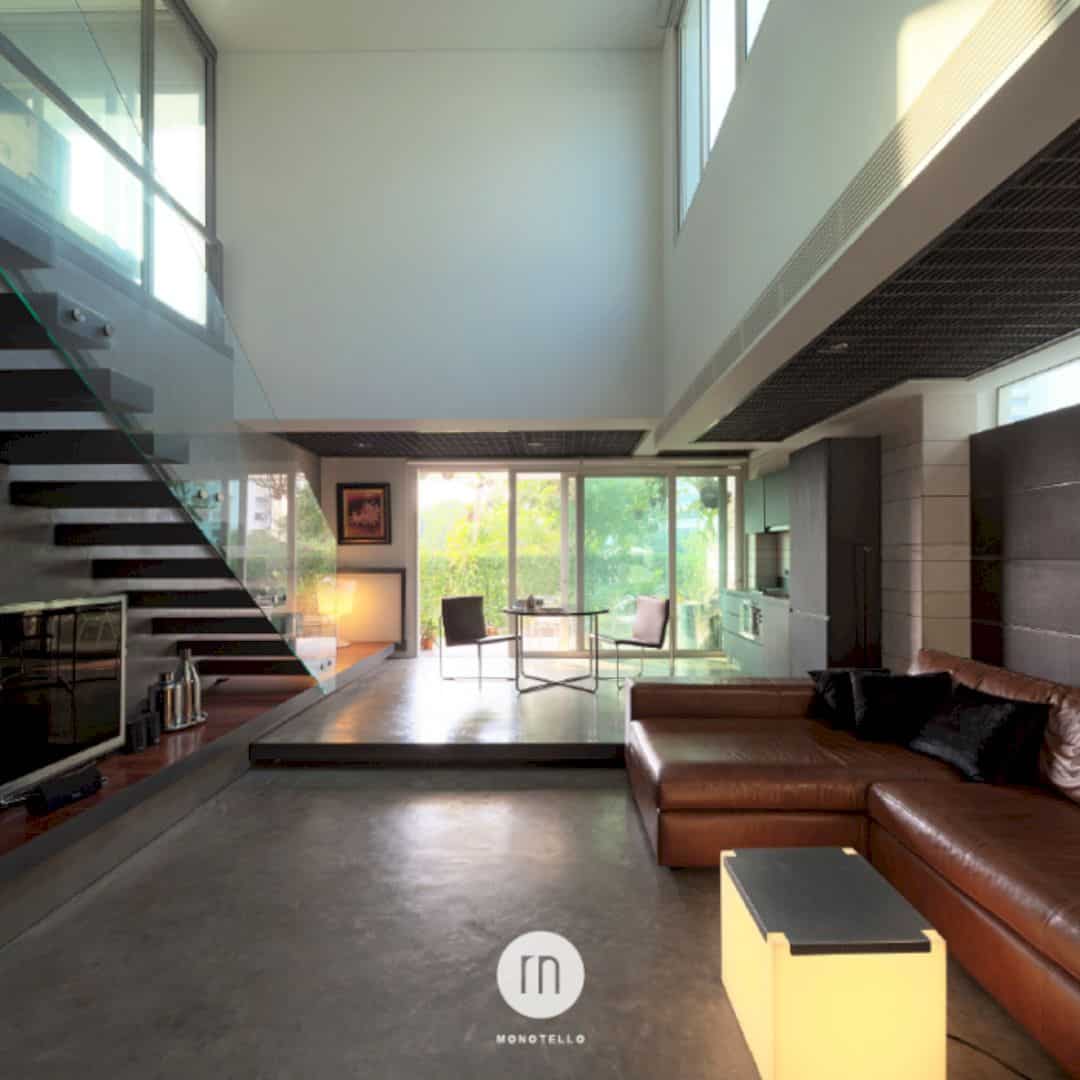
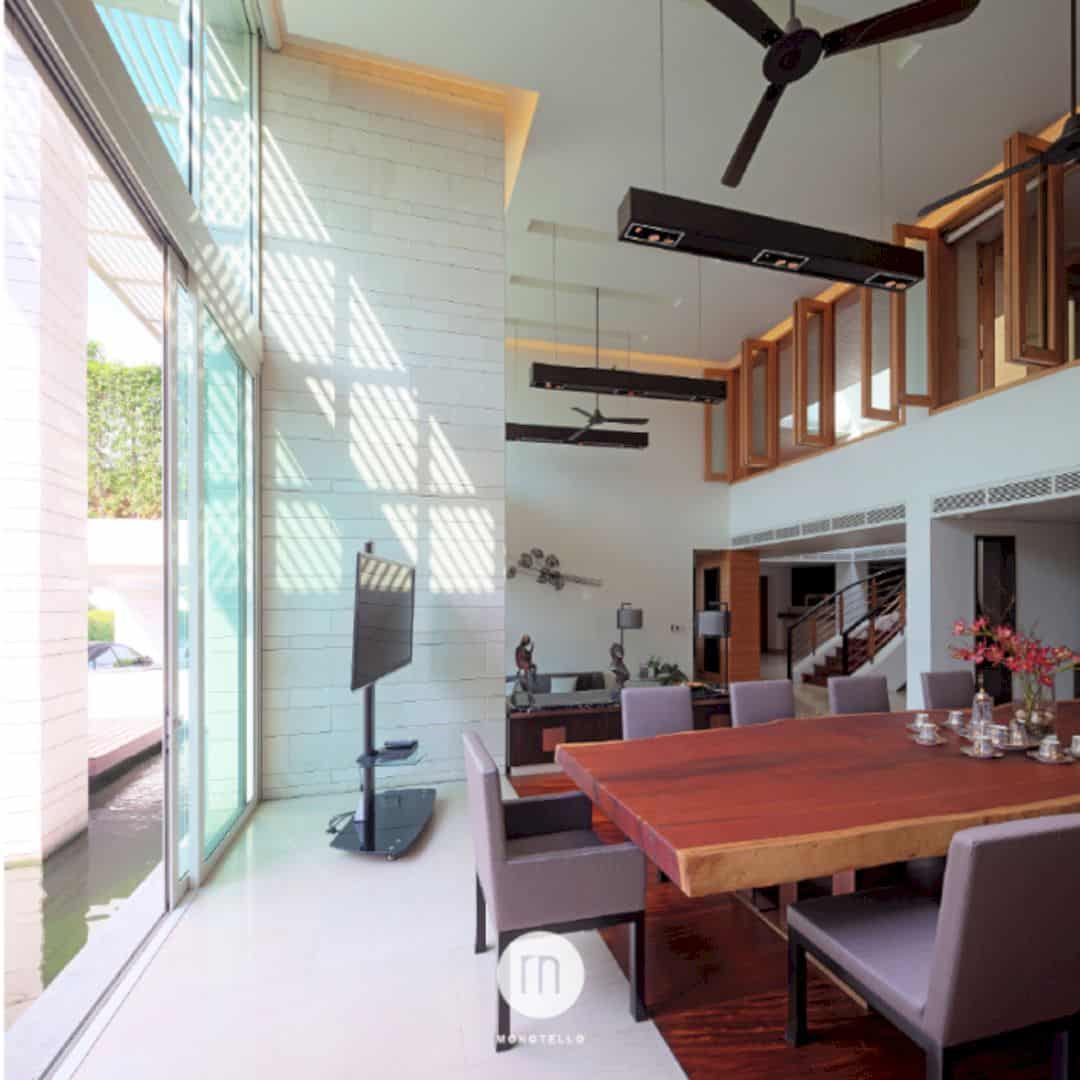
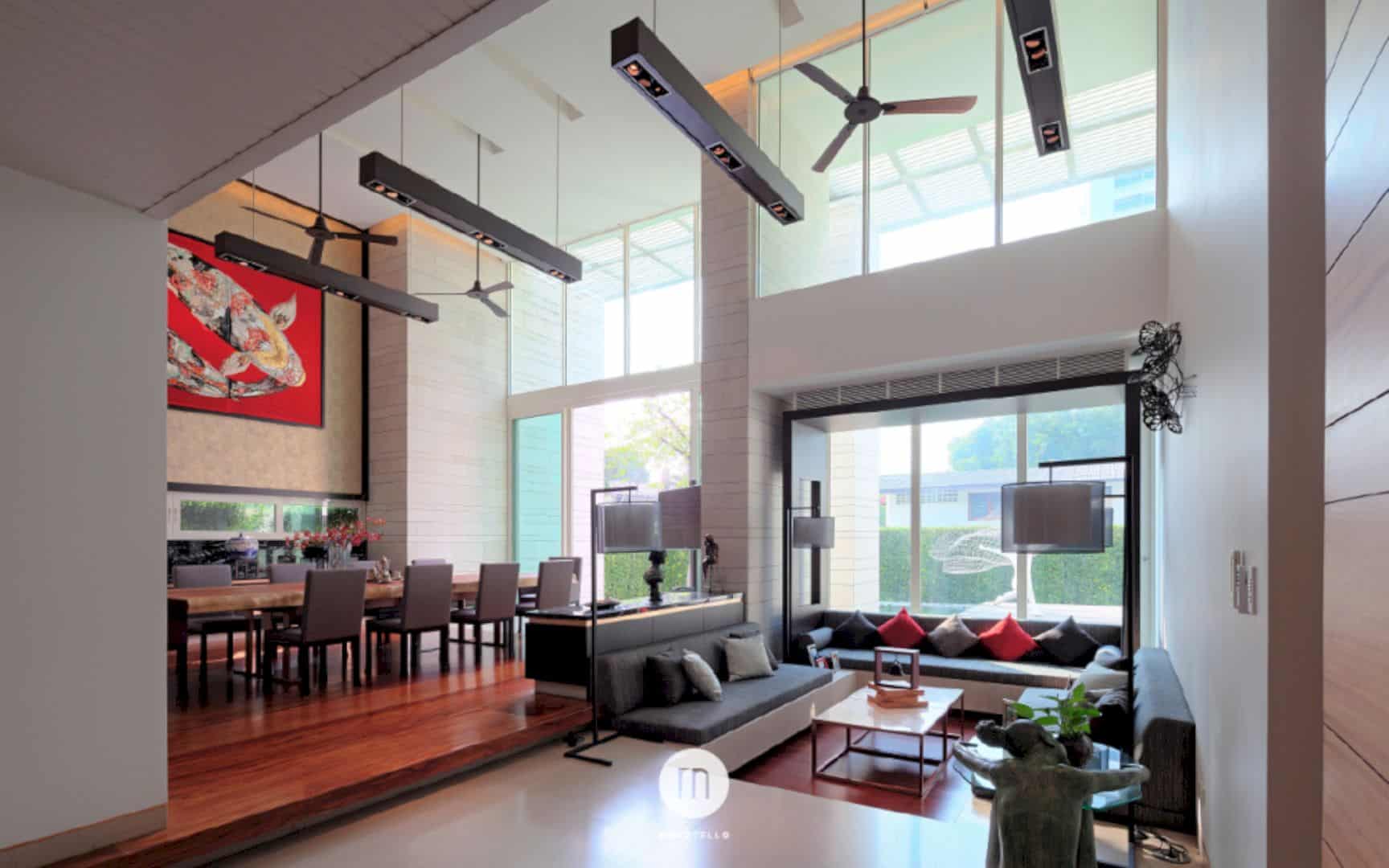
Gentle House is a two-floor house with a small loft. All main rooms are placed in one large area of the ground floor such as living room, dining area, and kitchen. The master bedroom can be found on the second floor and also on the small loft.
Design
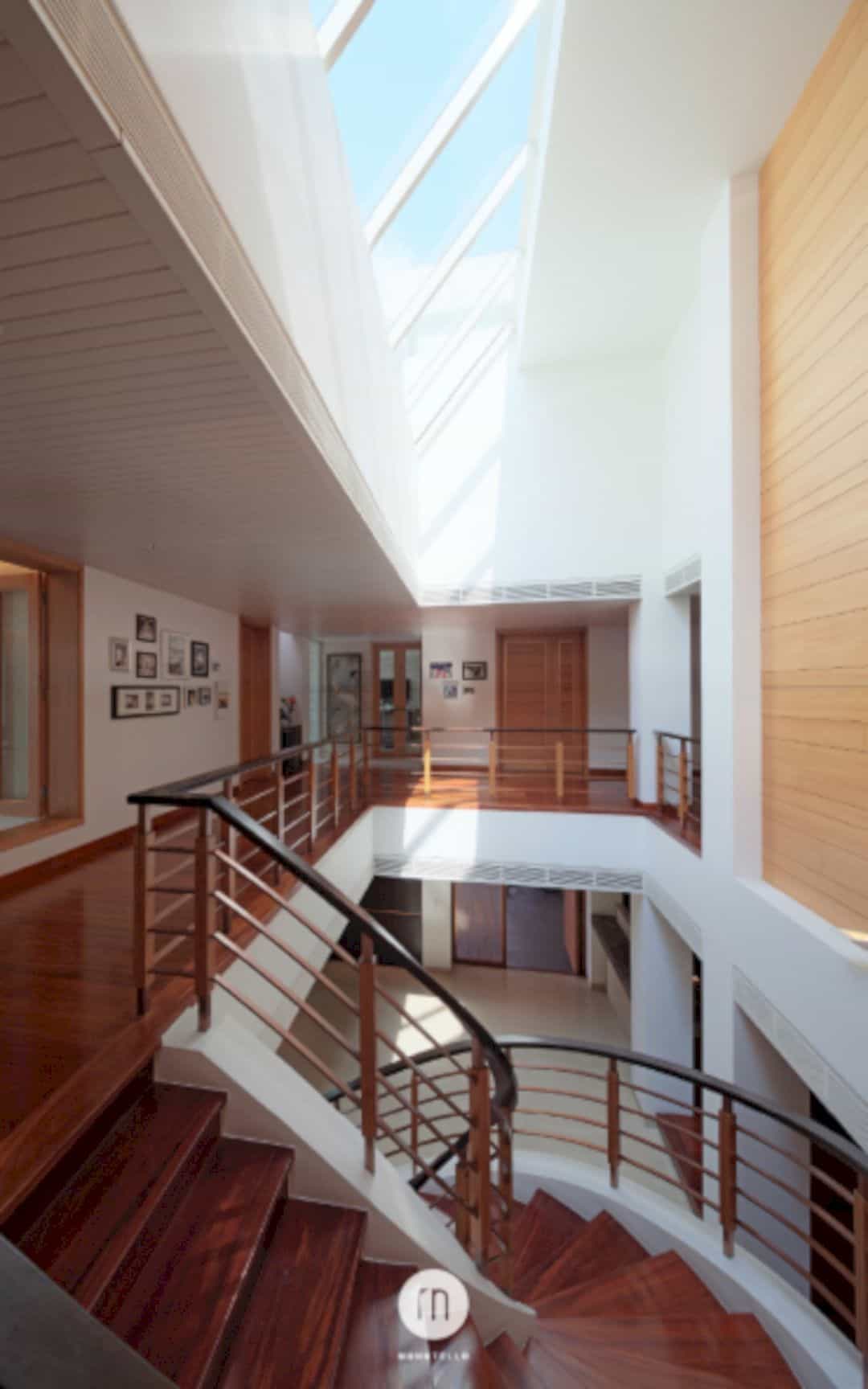
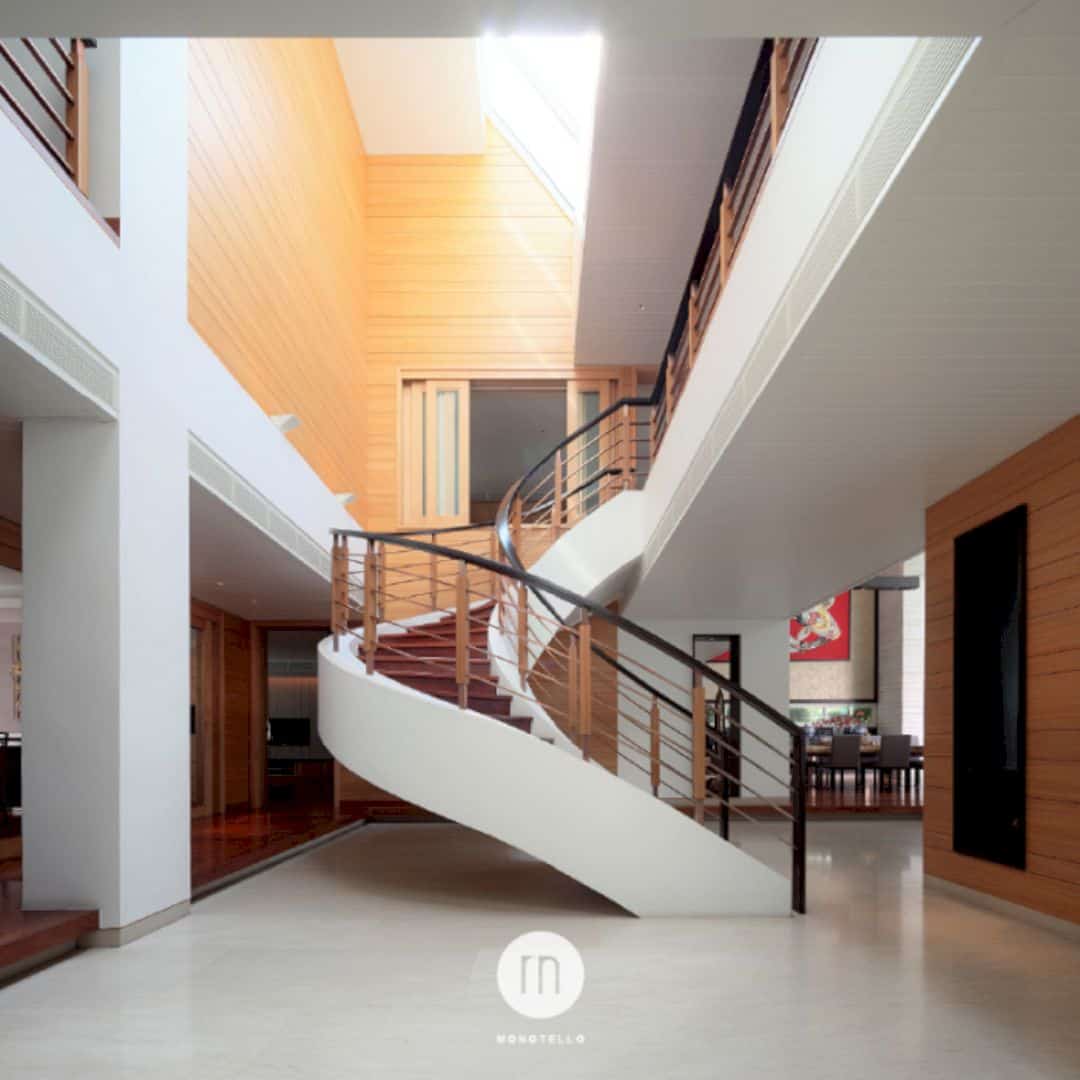
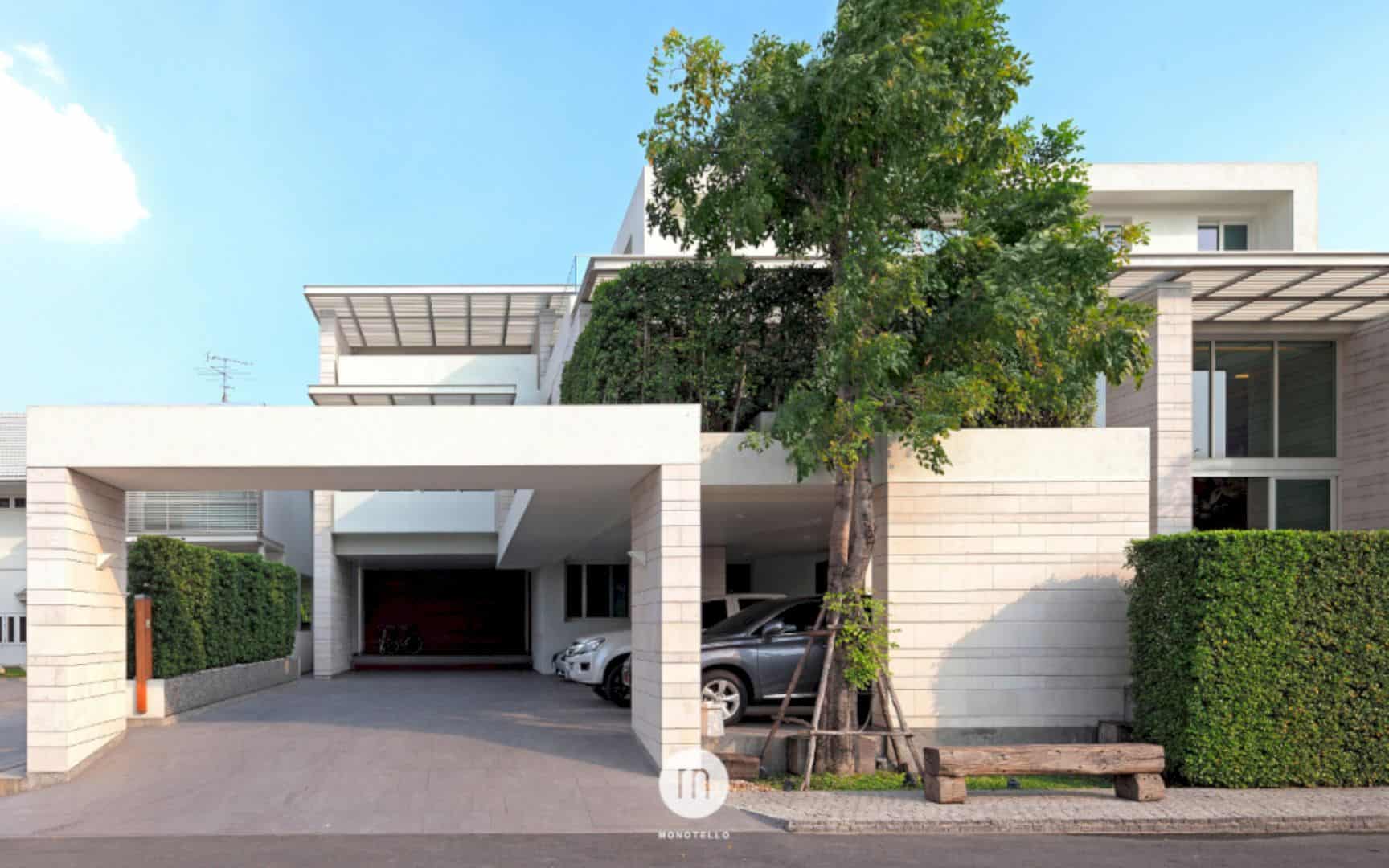
The contemporary interior design in this house is simple but also decorated with some unique things. The architect creates the staircase in a spiral form, connecting the ground floor with the upper floor. Its architecture design also comes in an interesting look, especially for the whole building look that can be seen from the front area of the house.
Landscape
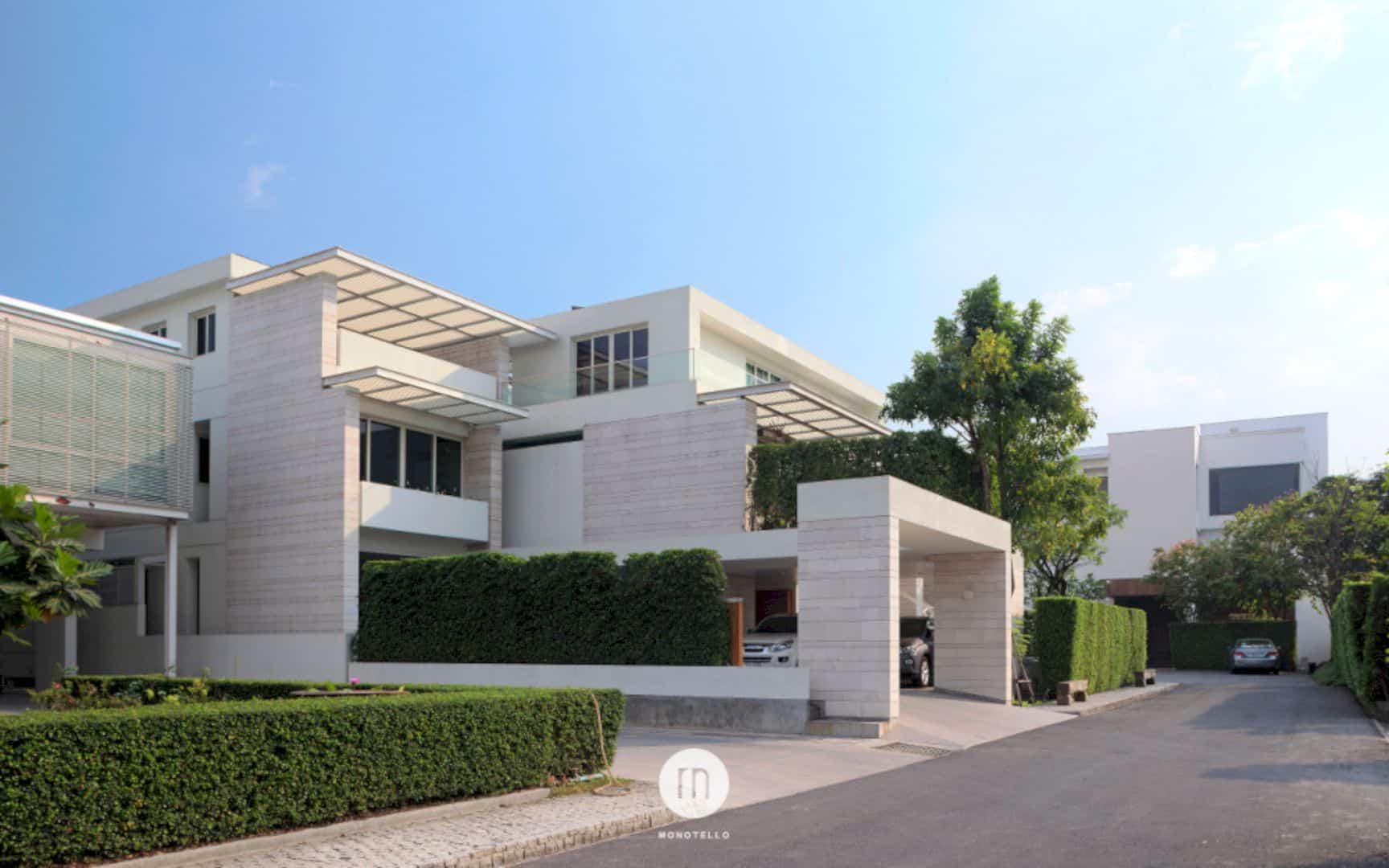
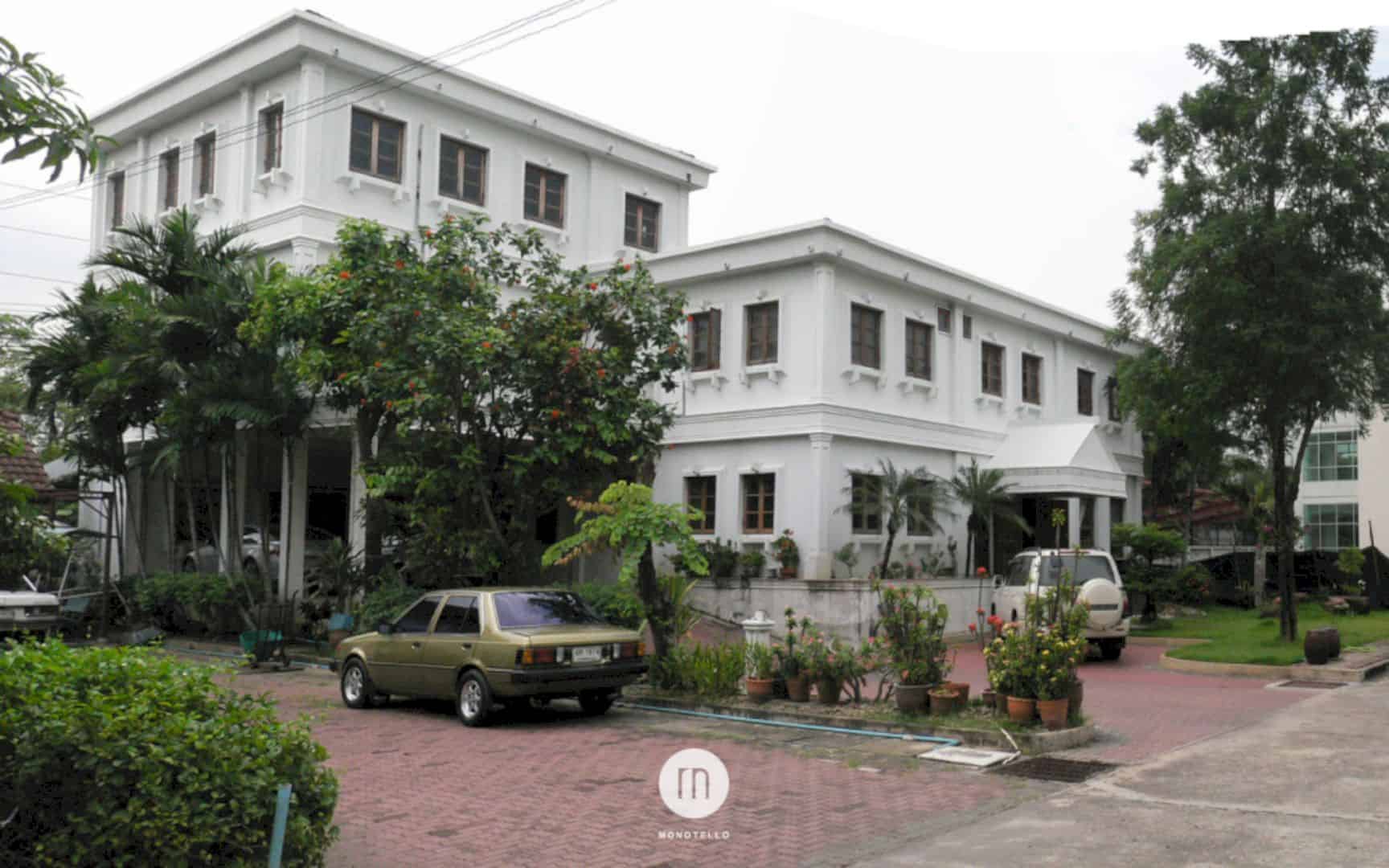
Gentle House is located in an urban area with a beautiful landscape. From the distance, this house looks like a futuristic house with its square and flat roof. With some green elements of plants, the landscape around this house looks more natural and fresh.
Via monotello
Discover more from Futurist Architecture
Subscribe to get the latest posts sent to your email.
