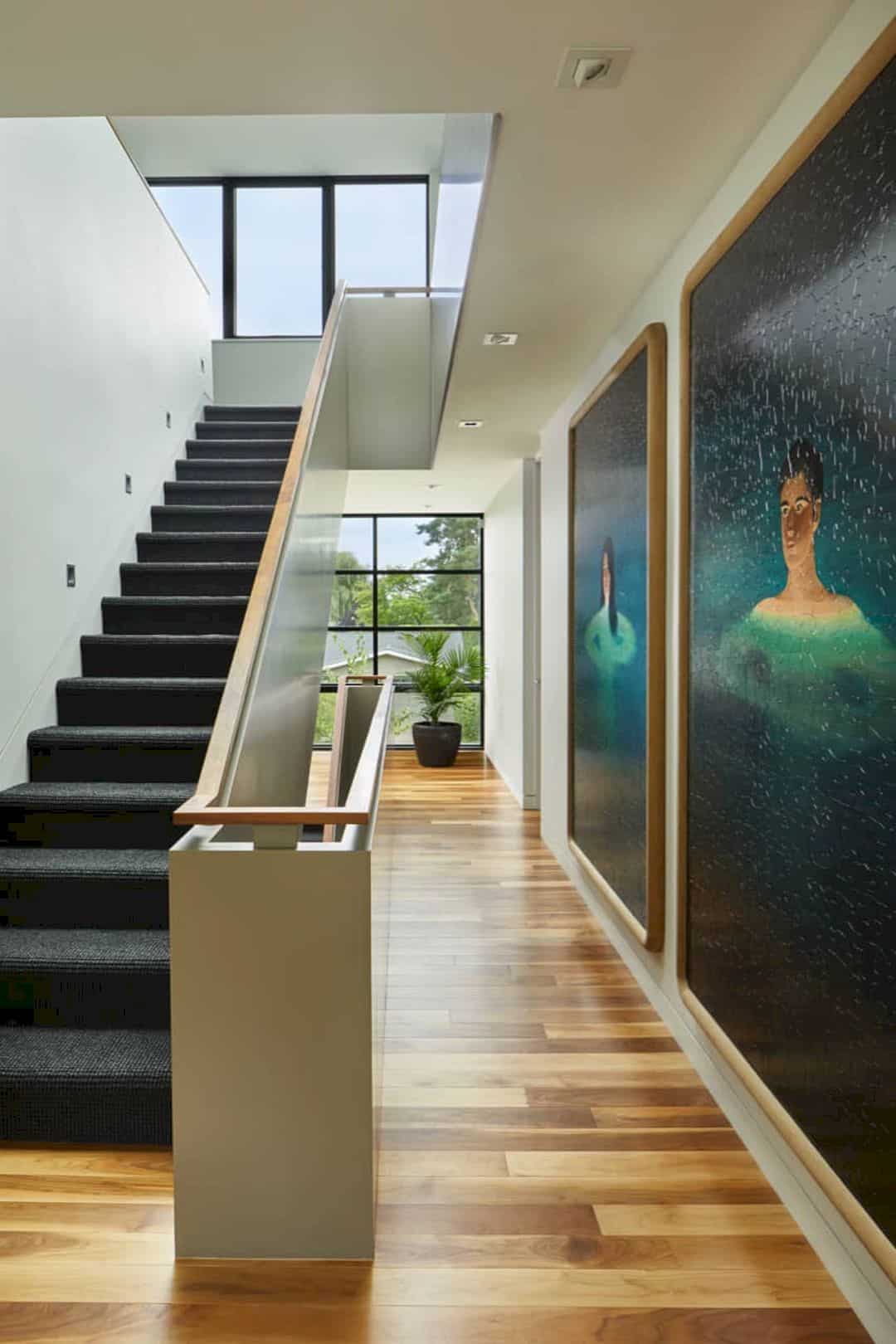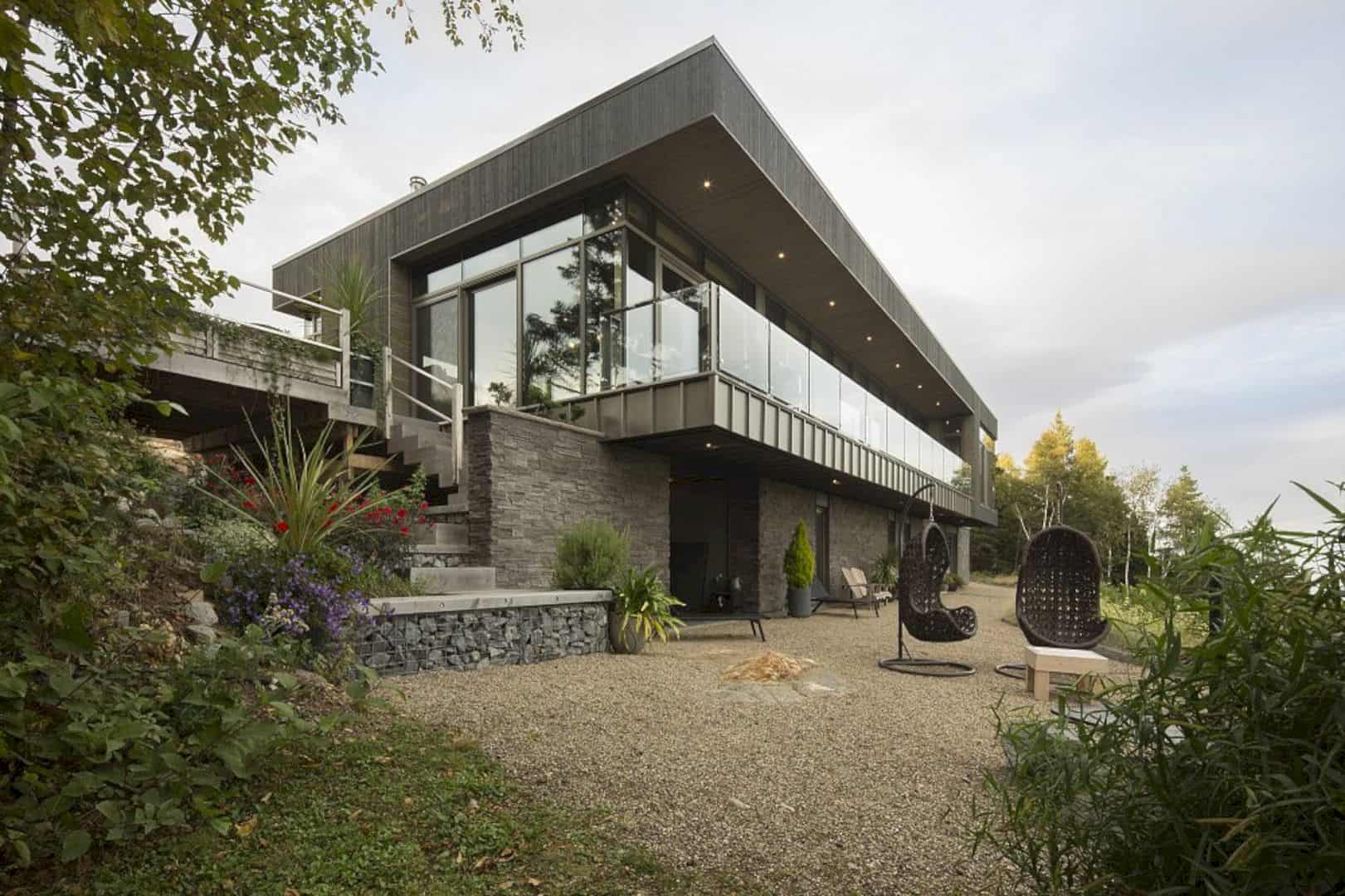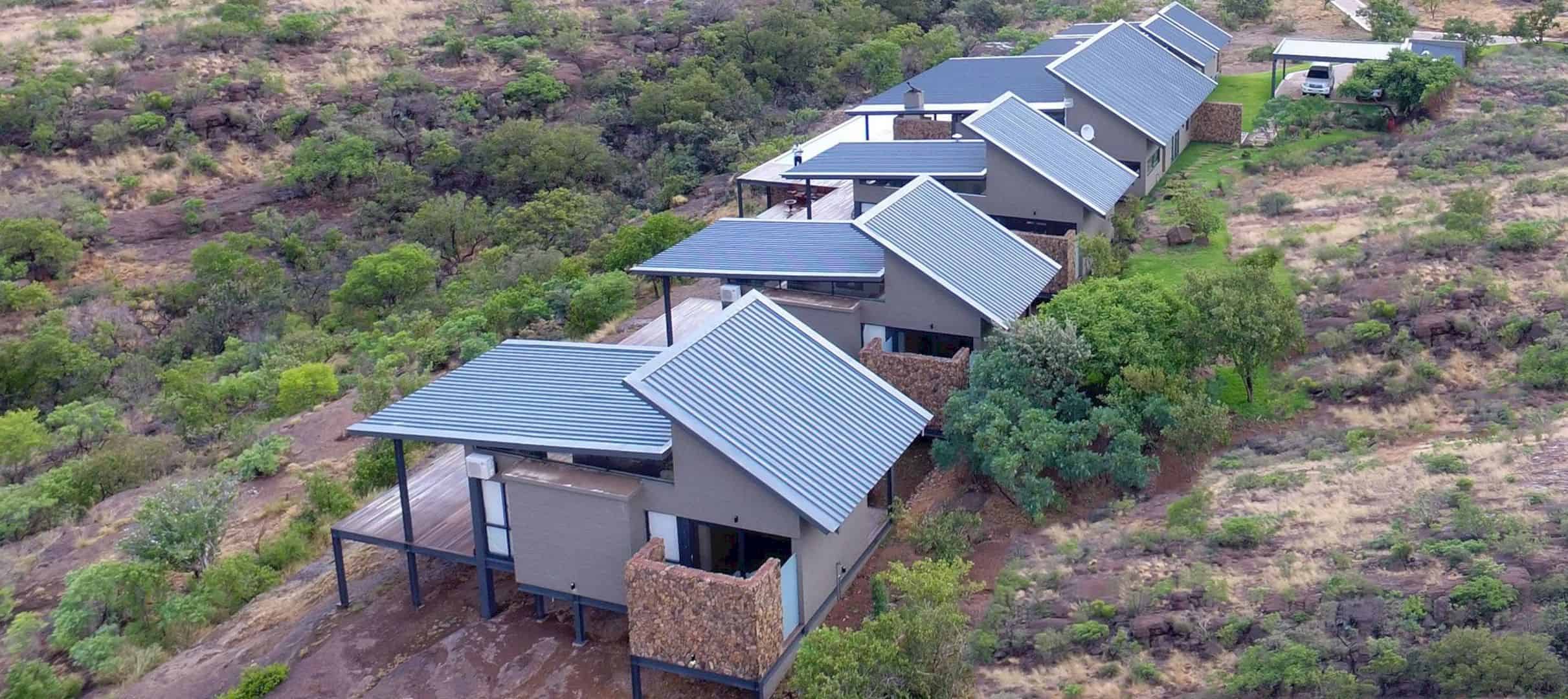Ippolito Fleitz Group designs this detaches house for the design-loving clients in Denkendorf. The challenge is about this house’s location above the 900-year-old historic town center. With the contemporary interior design, the architect can realize the clients’ aesthetic vision and sustainable architecture.
Design
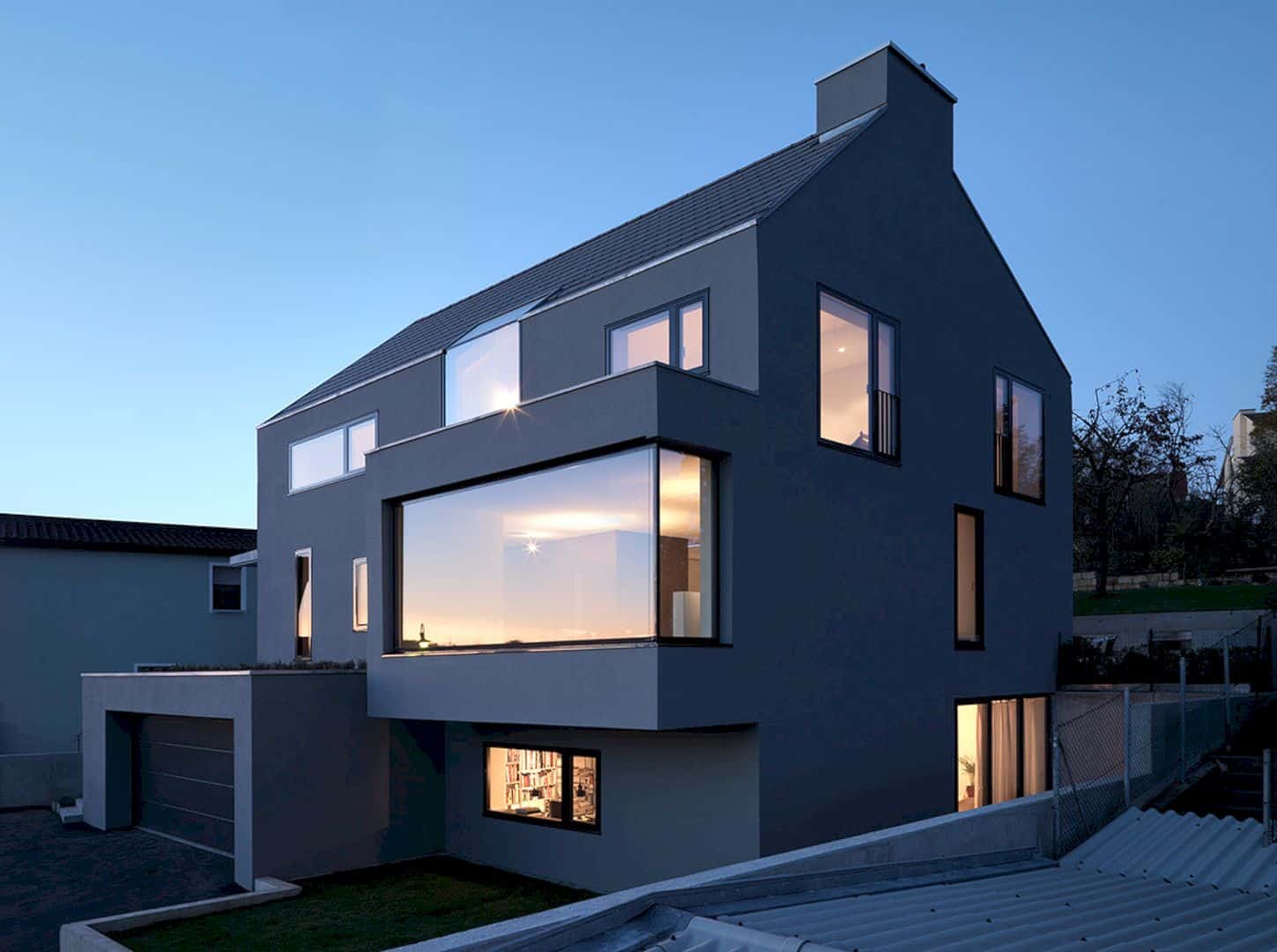
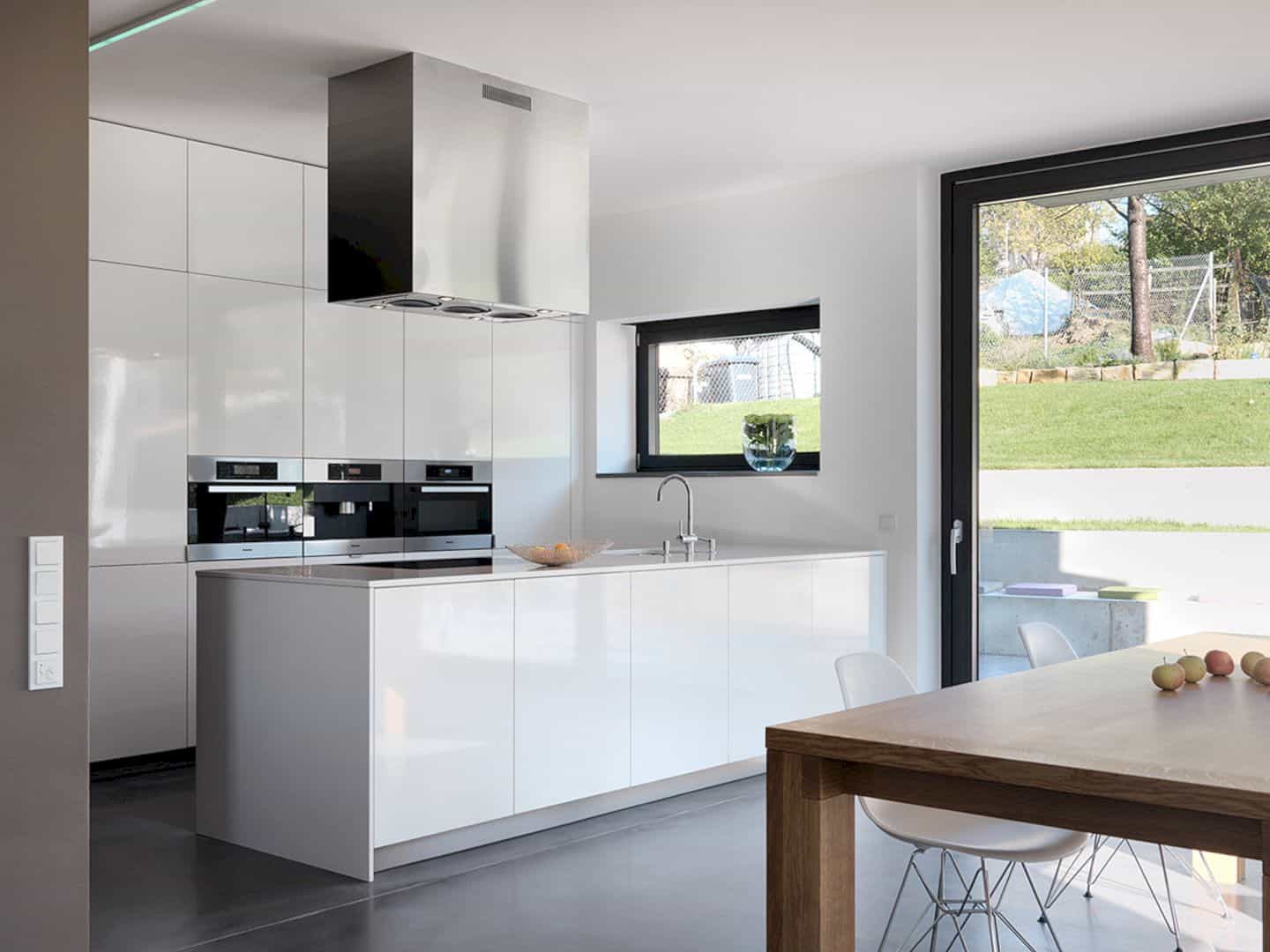
House F is designed with a connection to the outside. It has a monolithic structure to create the unity of architectural elements. This main structure is dominated with the identical grey color, especially for its exterior.
Interior
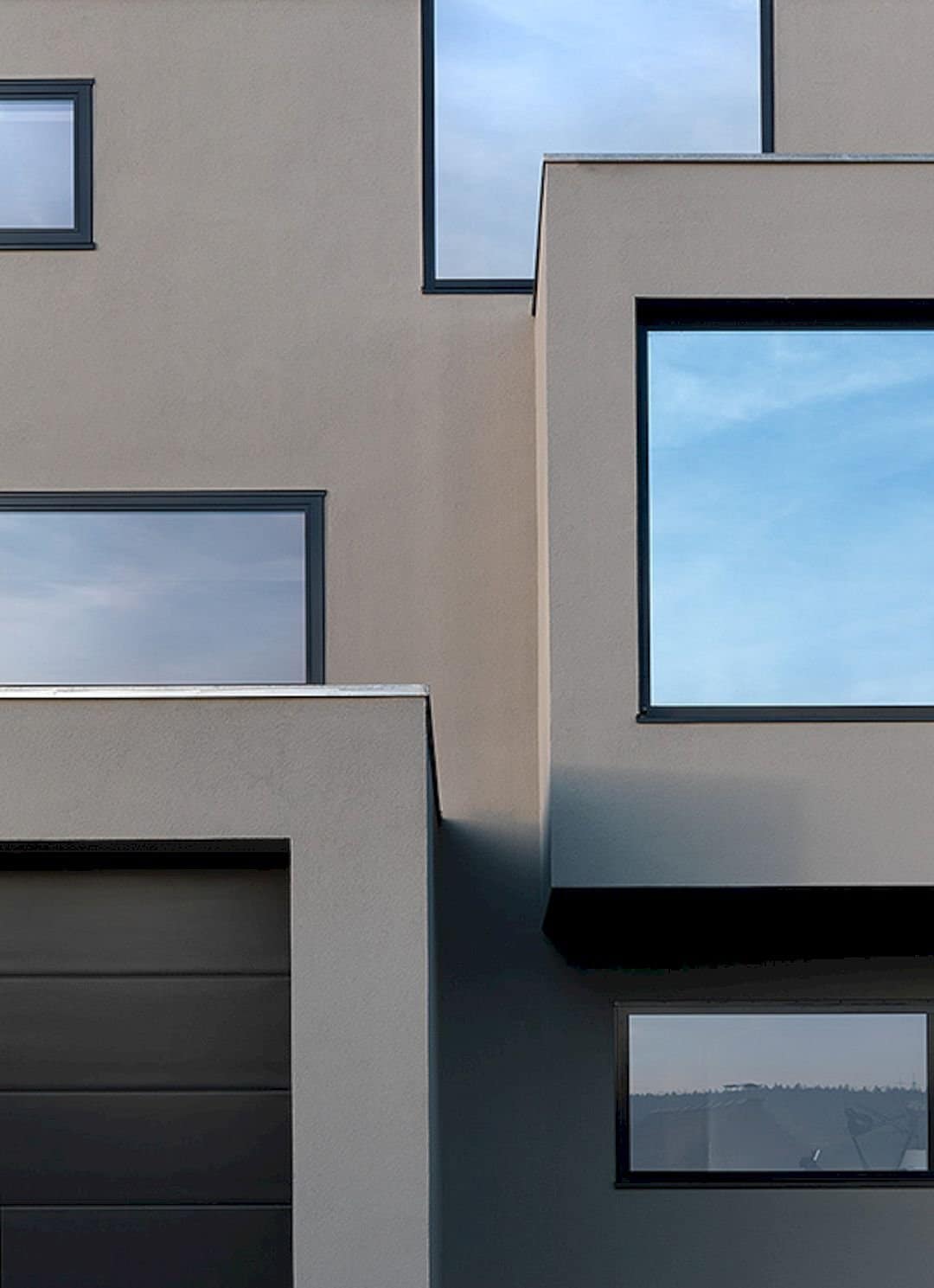
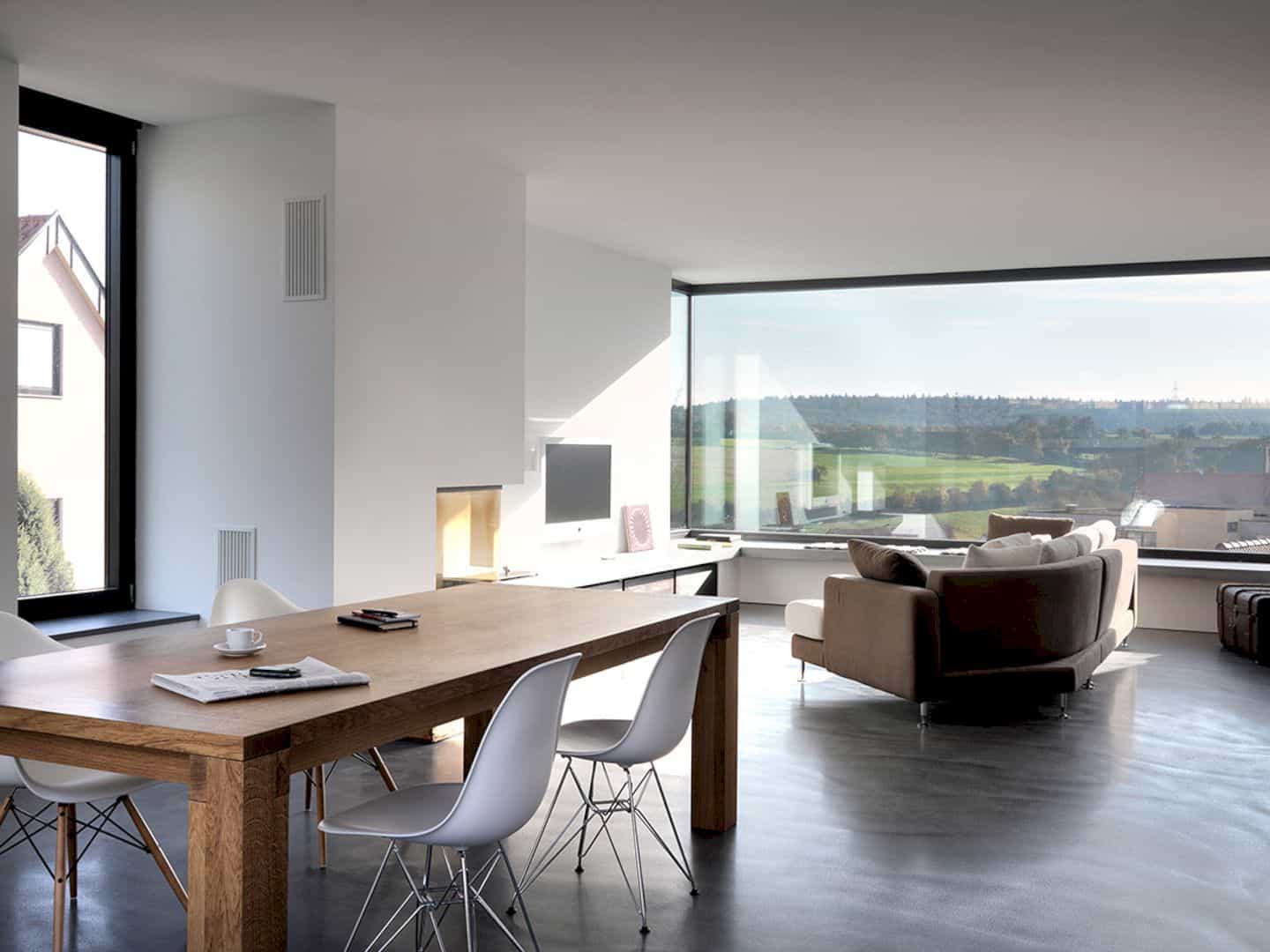
The contemporary interior has a small difference with the exterior. When the exterior is full of identical grey color, the interior has a brighter atmosphere with the white walls. The floor is made from concrete, reflecting the natural light that comes from the large glass wall.
Details
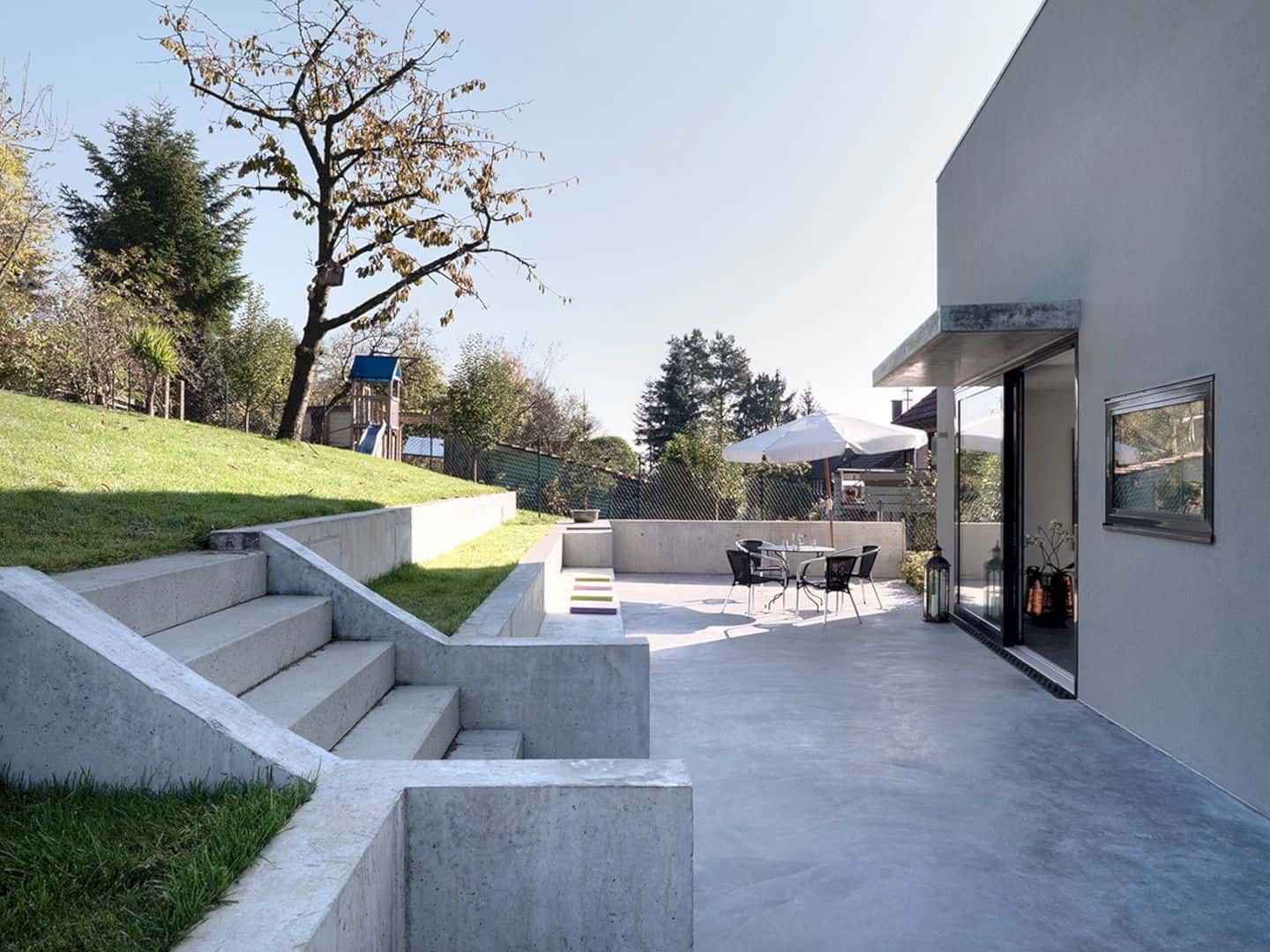
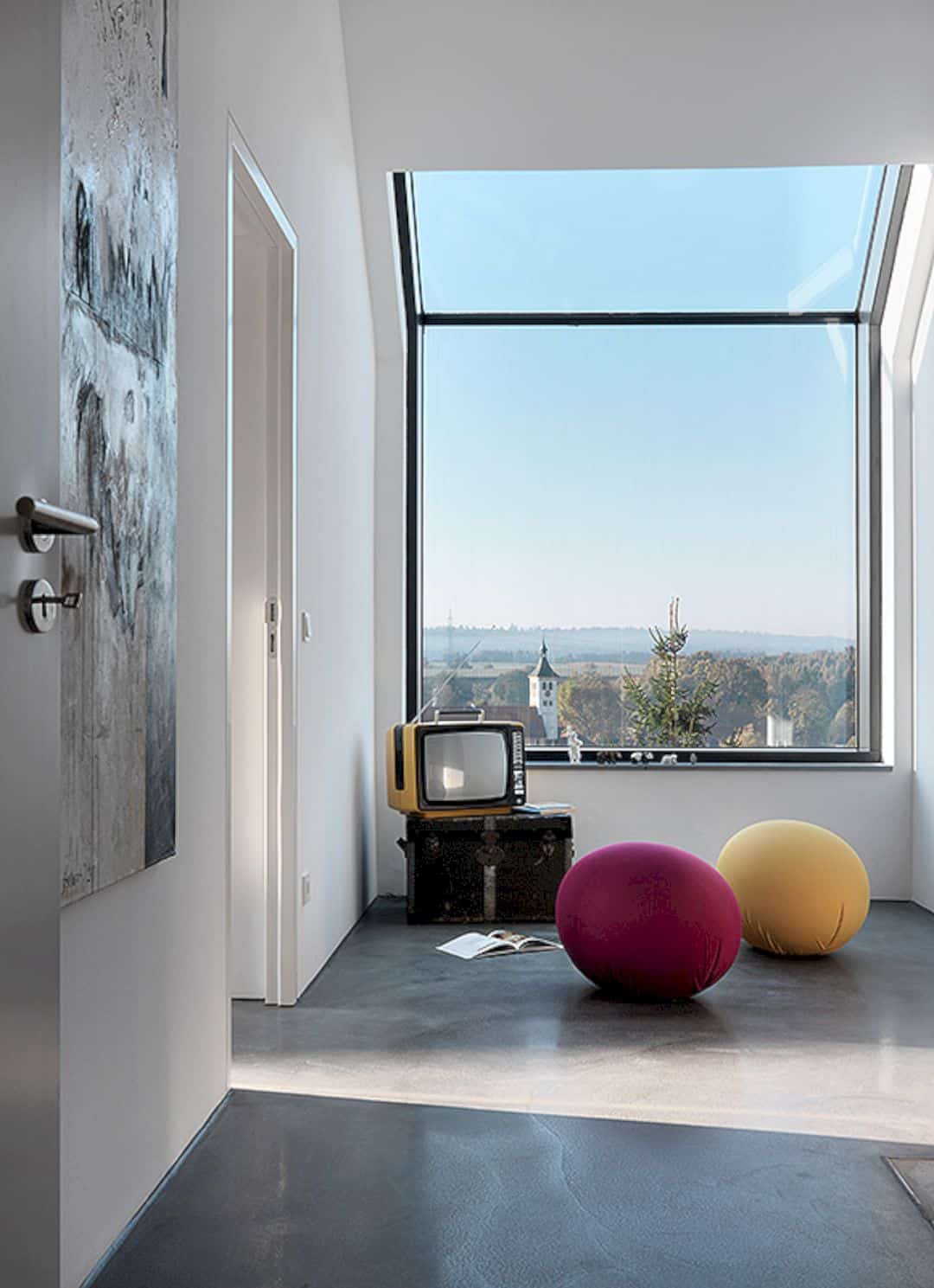
House F has three floors. The lower floor is the place for some various utility rooms, a garage, a guest bathroom, a guest bedroom, and also an office. In the office, there is a small terrace that can create an additional area for the clients to relax.
Rooms
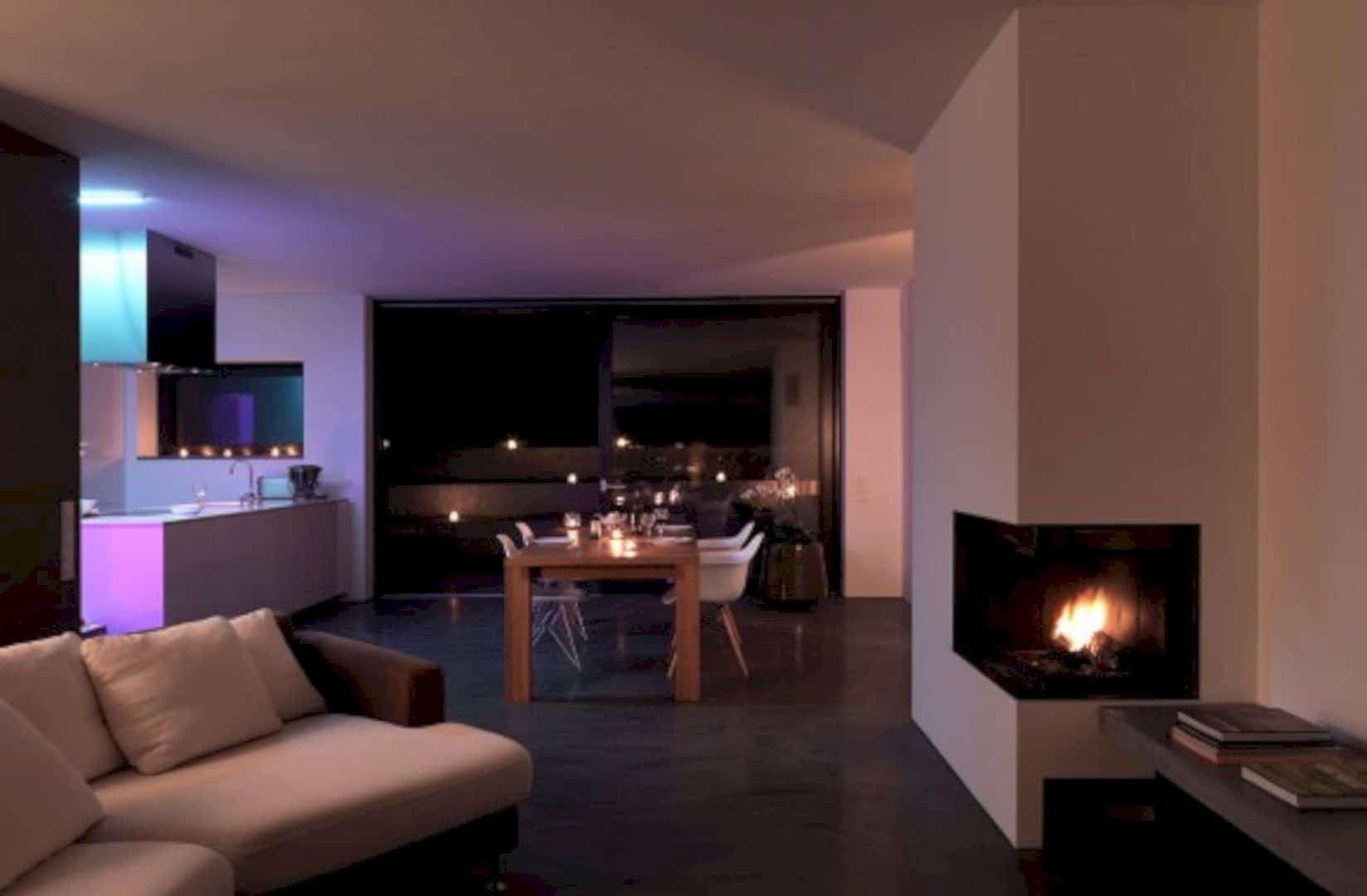
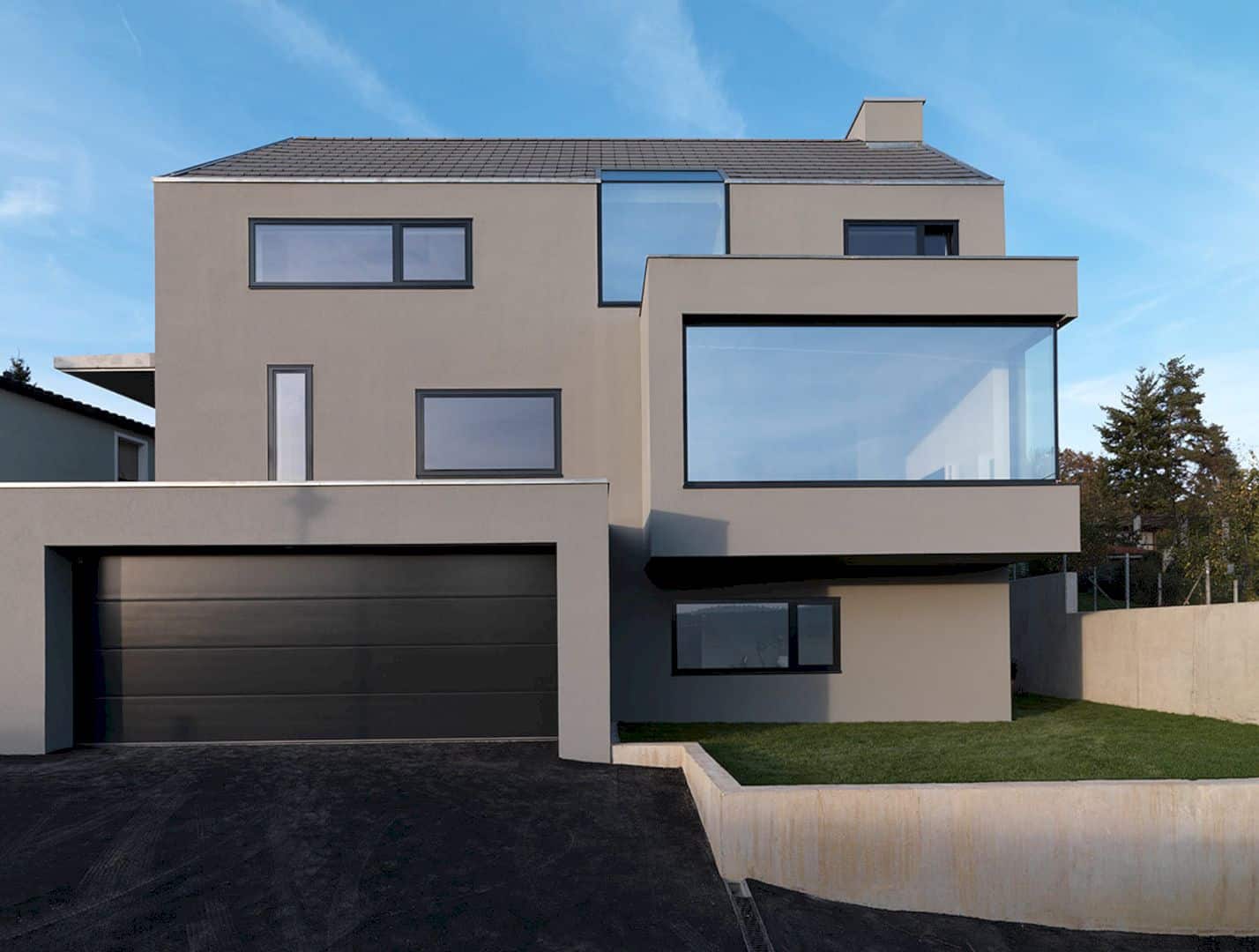
The main concept of House F is designing a living place with a contemporary interior design that can create a loft-like space and comfortable area to all rooms. The dining area, living room, kitchen, and library are arranged well around a central stairwell, creating a communicative and social core inside the house.
Construction
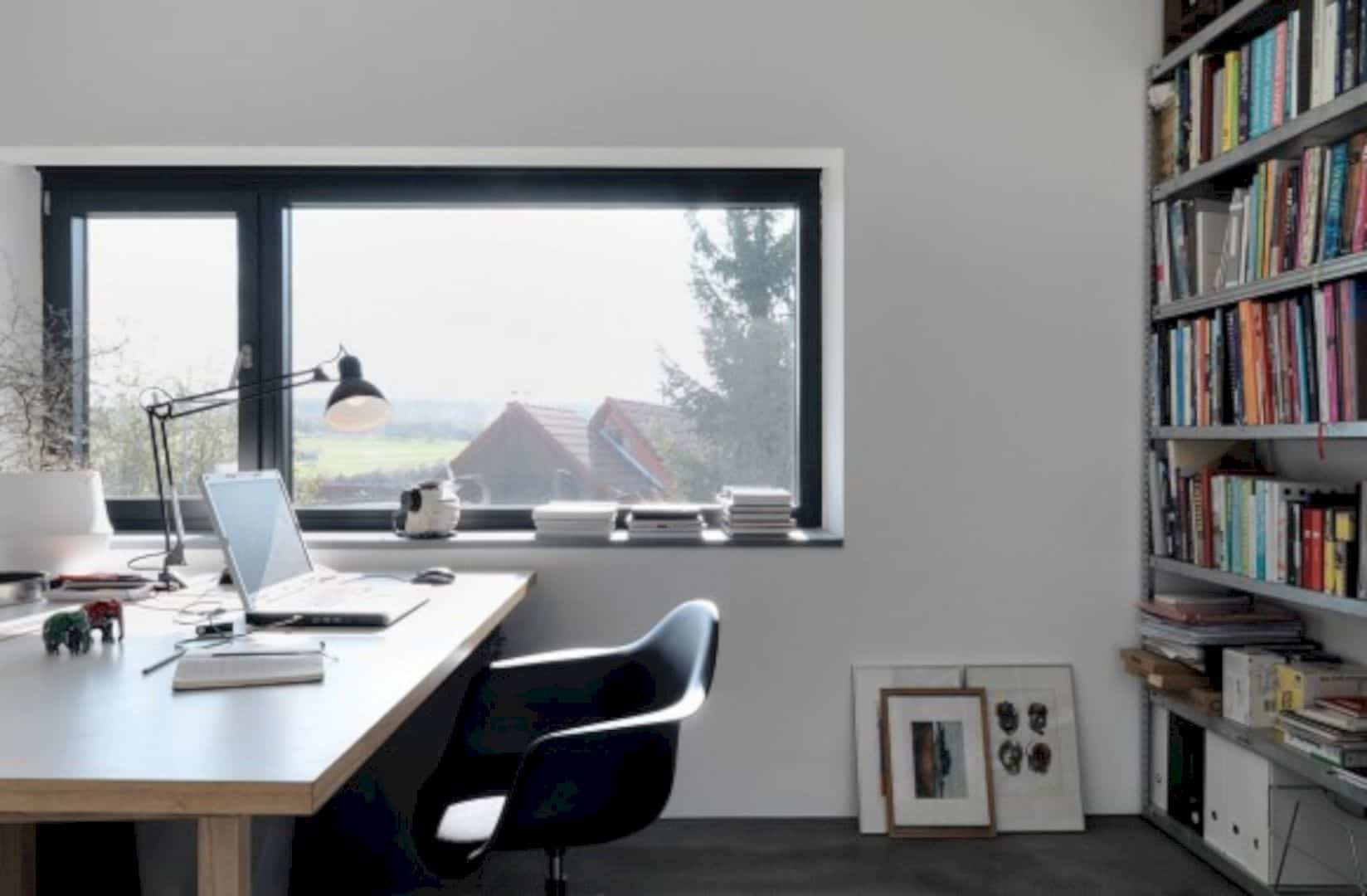
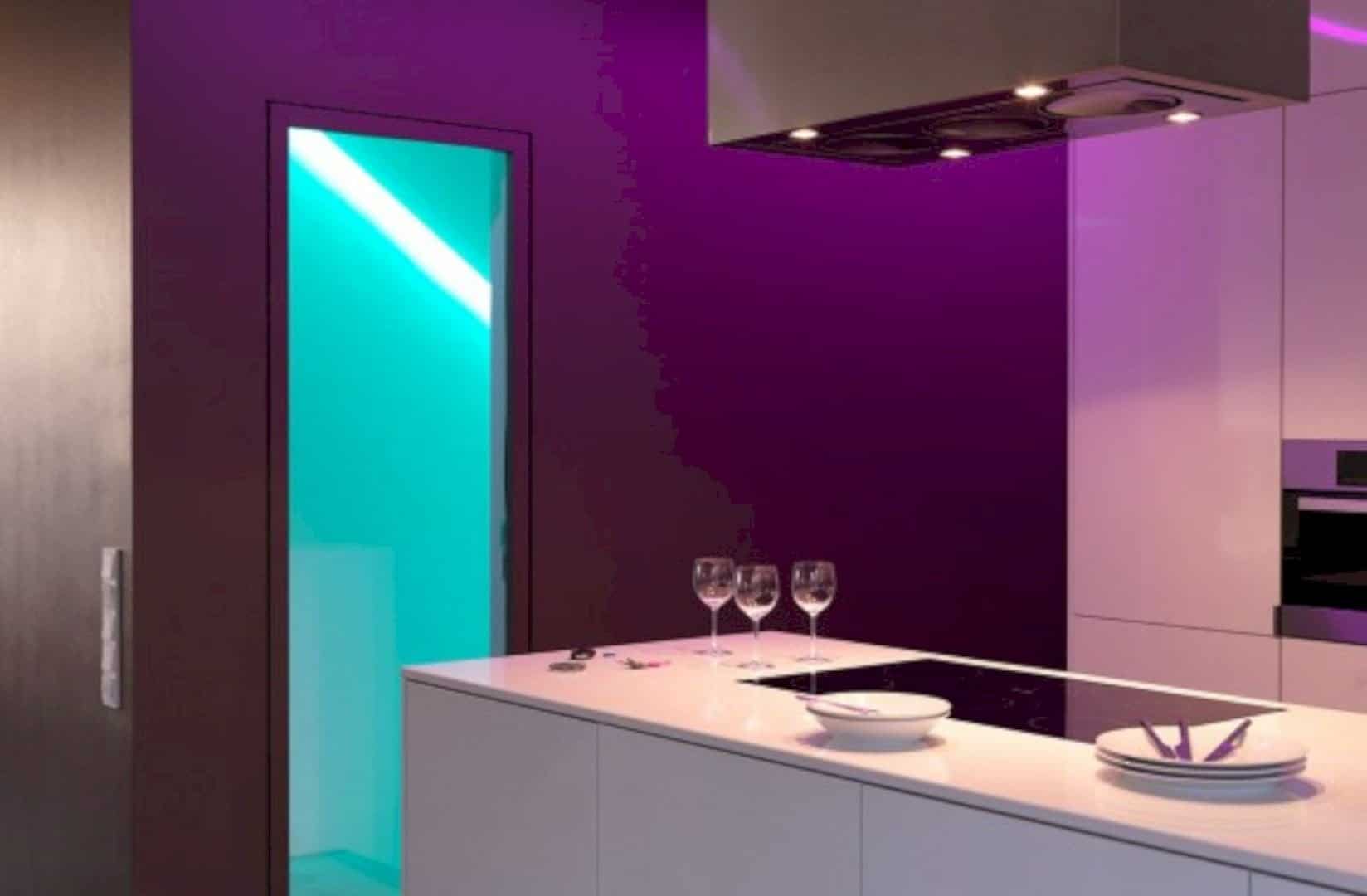
Besides the contemporary interior design, Ippolito also designs this house with low-energy construction methods. These methods are heated by geothermal energy from the two boreholes. The rainwater will be collected in the 5000-liter cistern that can provide water for the client’s domestic use.
Via ifgroup
Discover more from Futurist Architecture
Subscribe to get the latest posts sent to your email.
