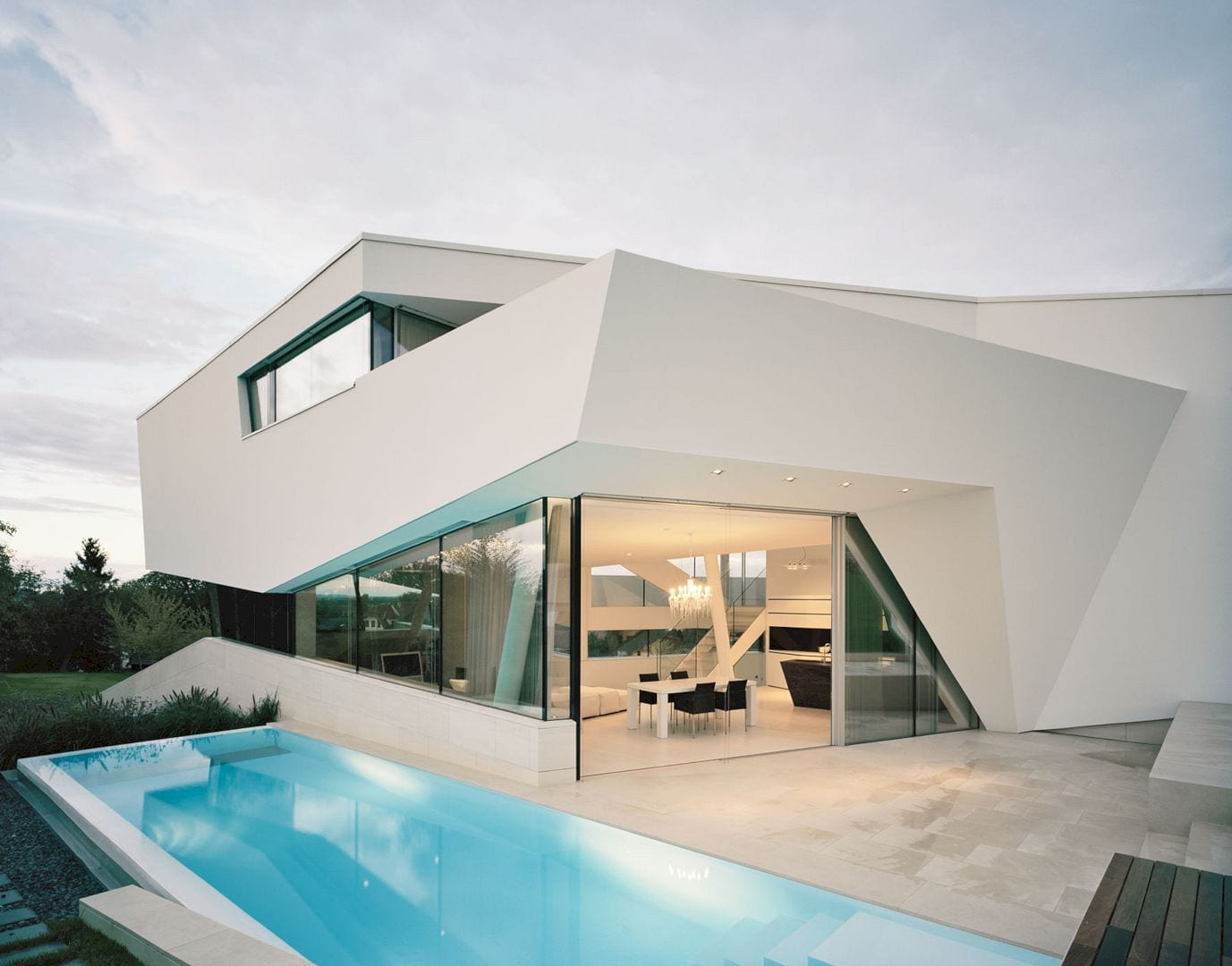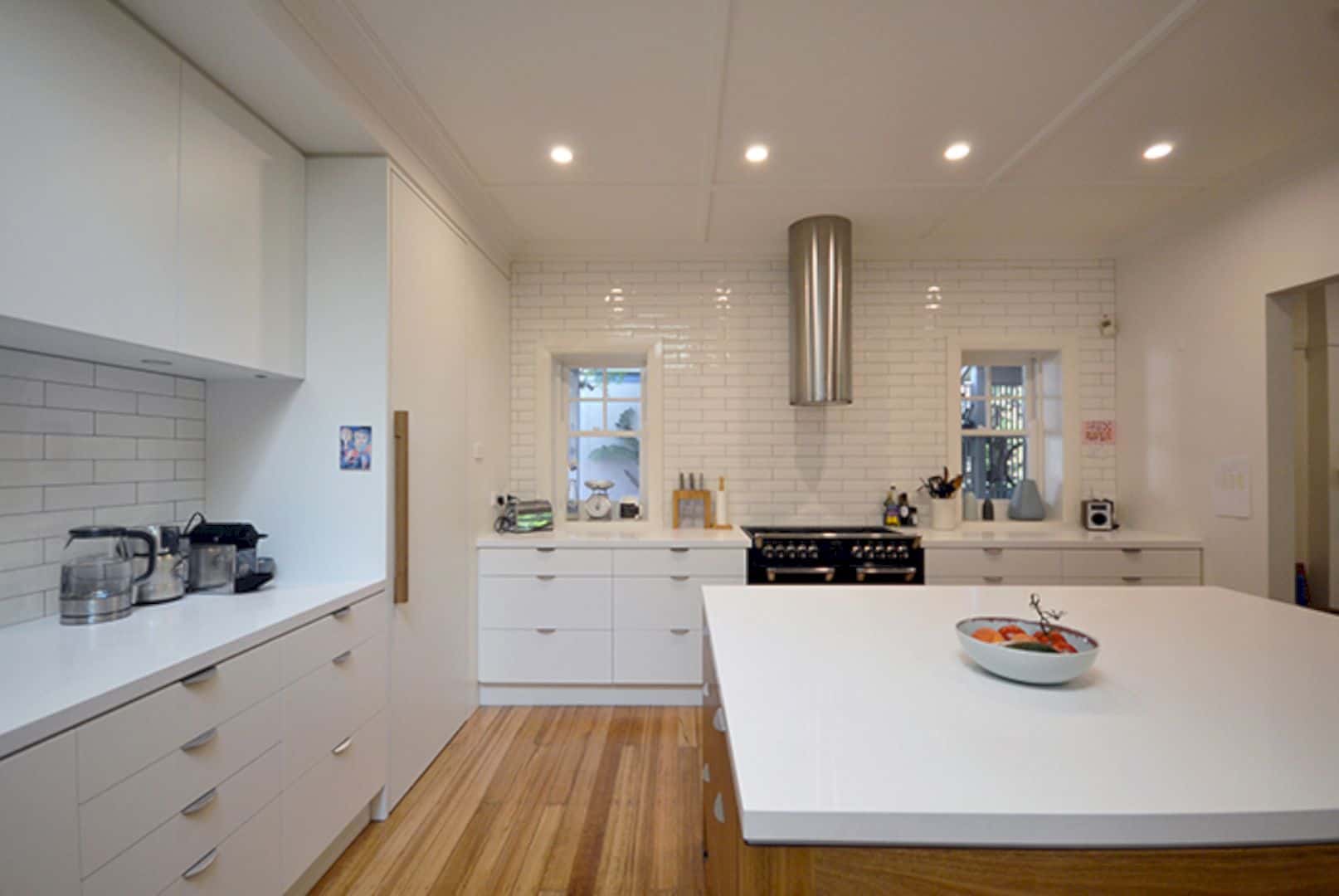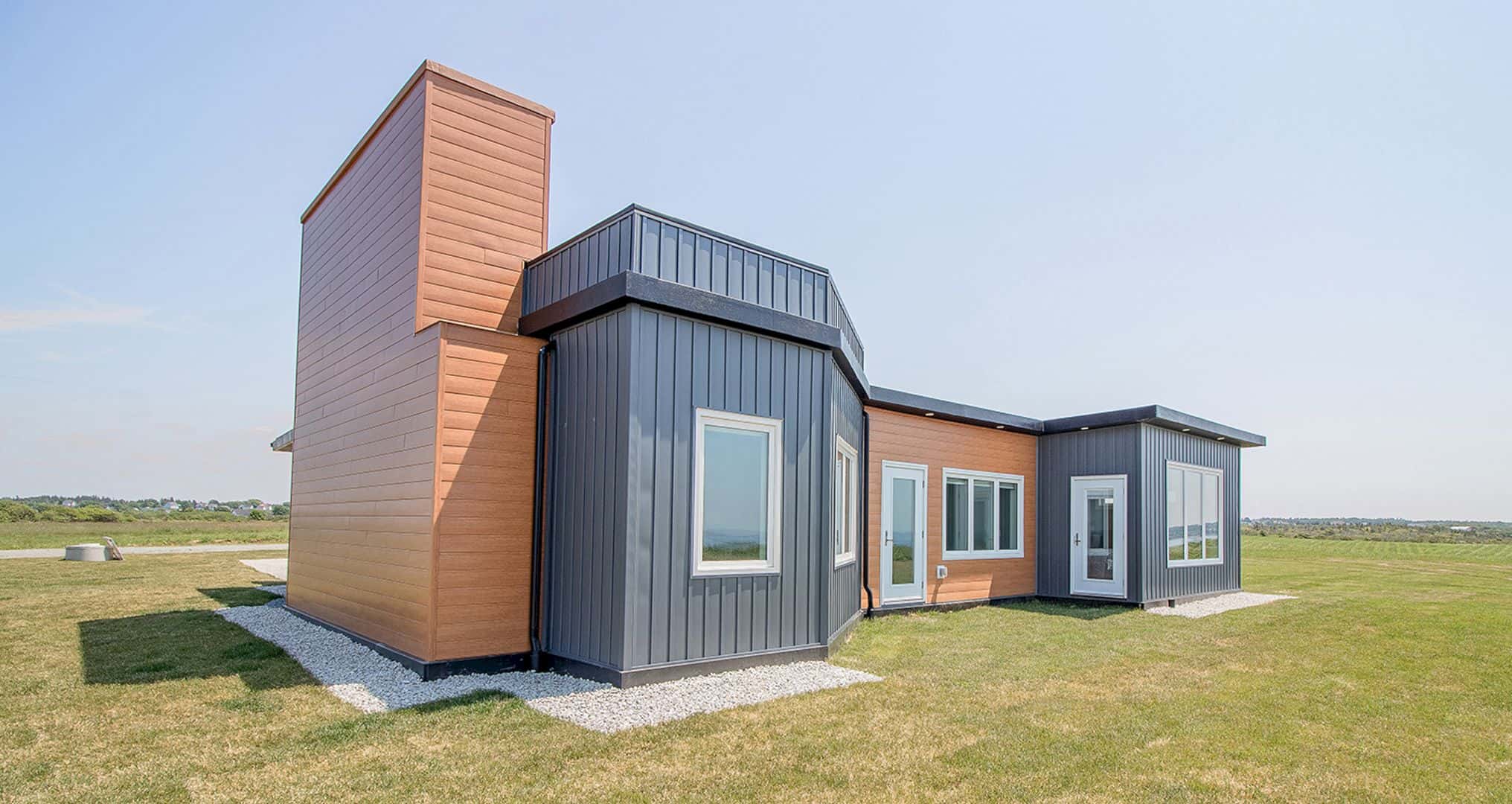Ippolito Fleitz Group transforms this two drab office floors into a lovely residential loft. This loft is located in the famous residential complex surrounded by attractive hillside situation near Esslingen town. Owned by a family with two little children, this loft becomes a new home for them with a good work-life balance.
Interior
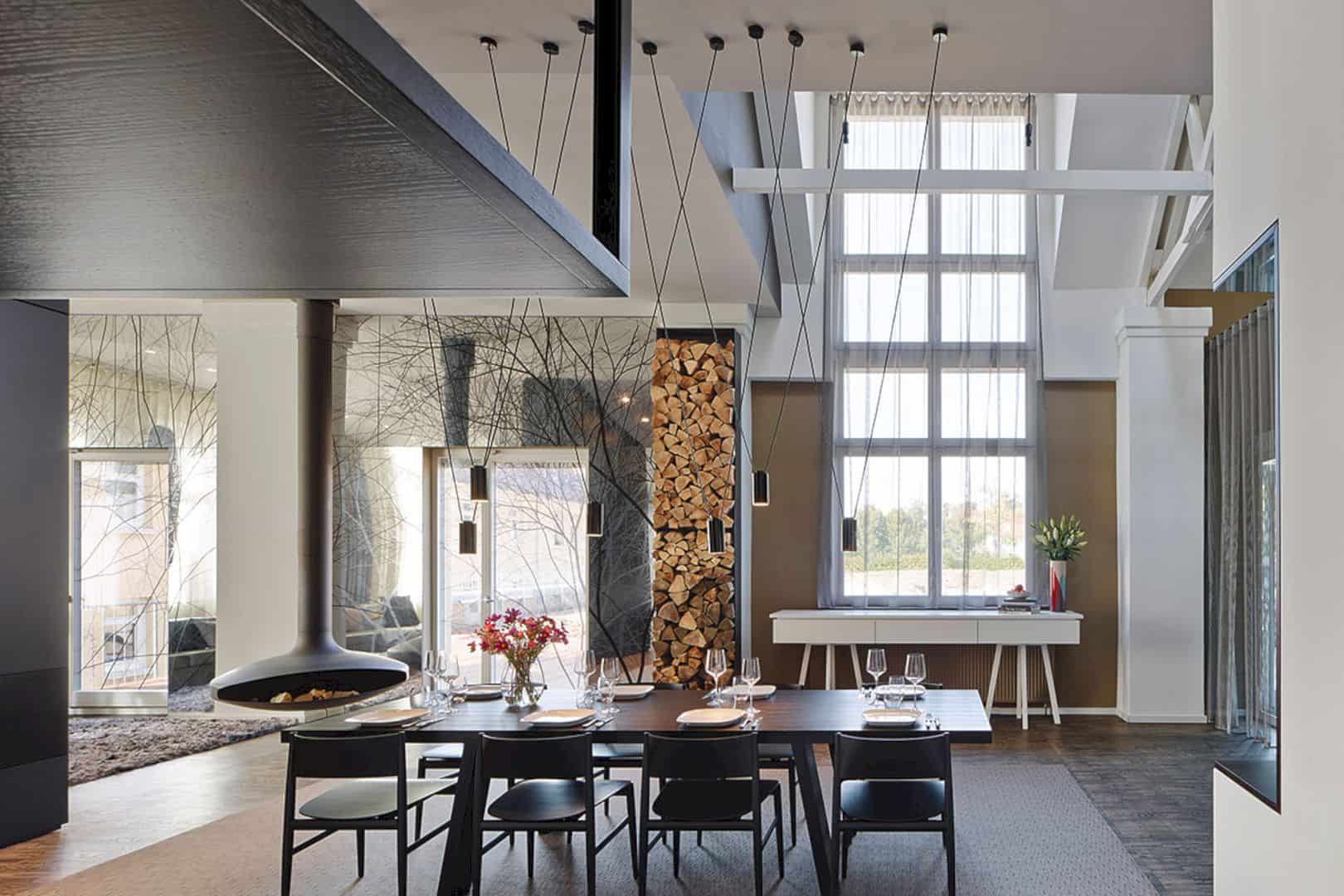
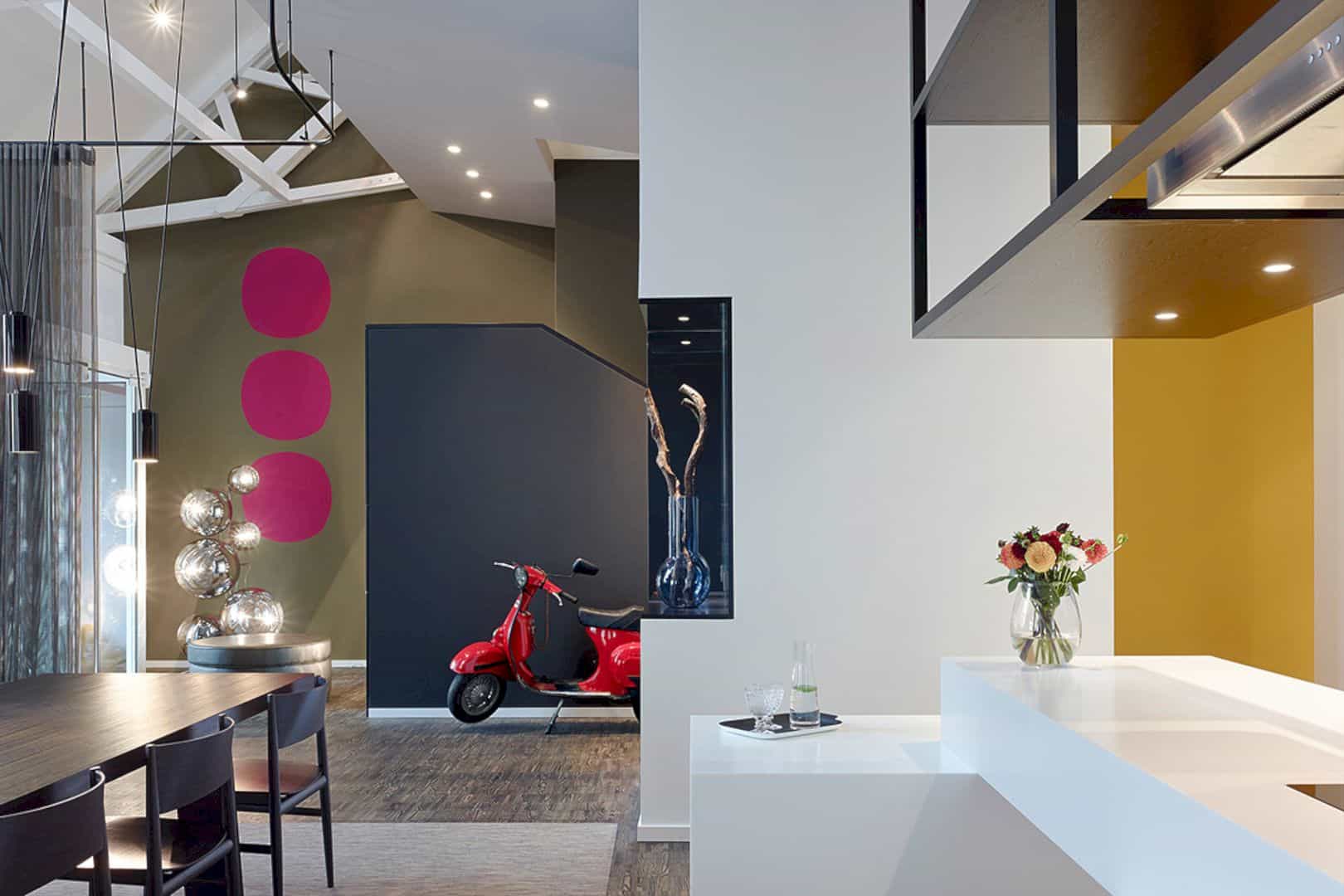
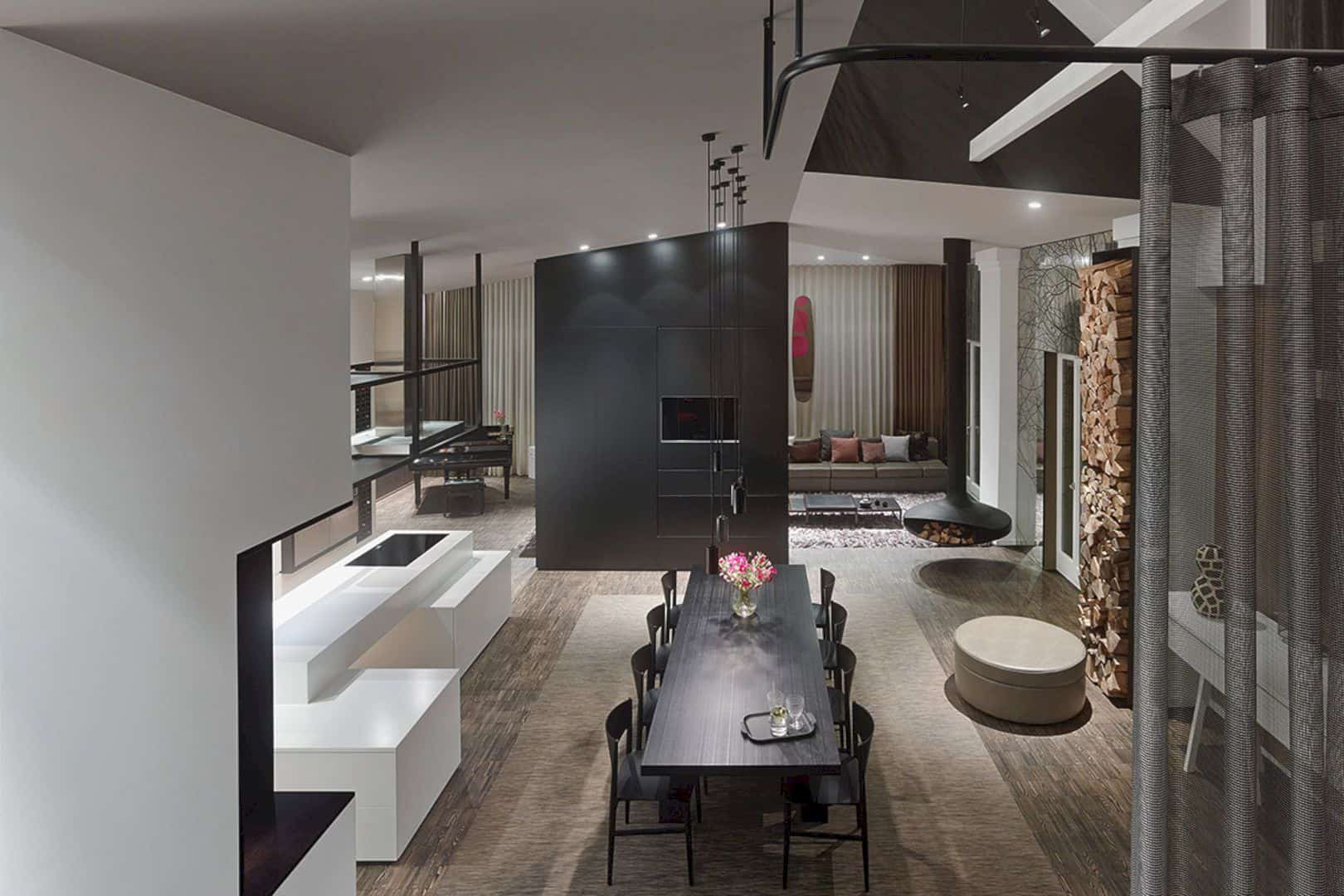
The transformation of this residential loft starts from creating a contemporary interior for the whole two-floors area. This interior design is combined with a work-life balance concept to provide a comfortable living place for the family.
Design
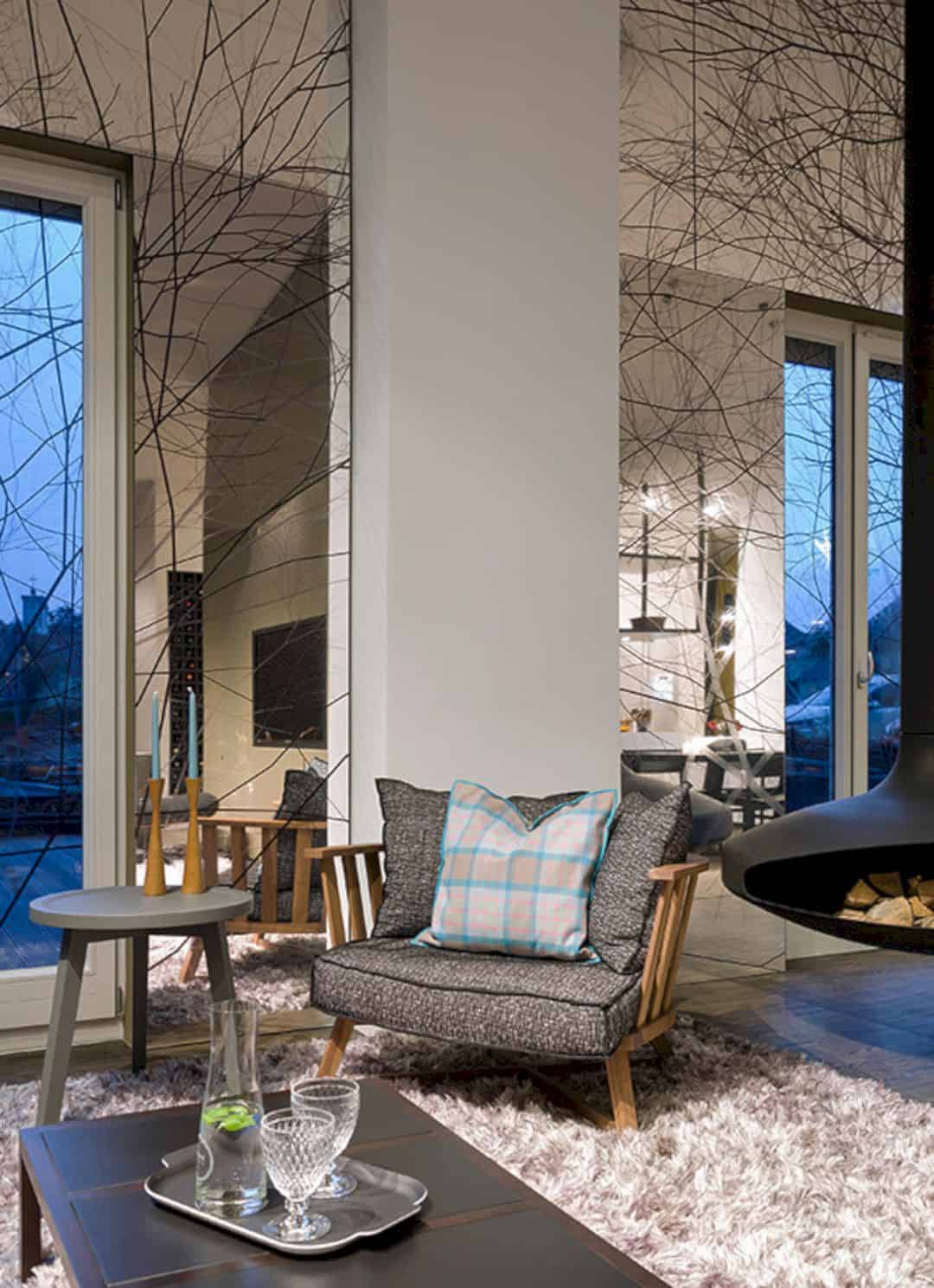
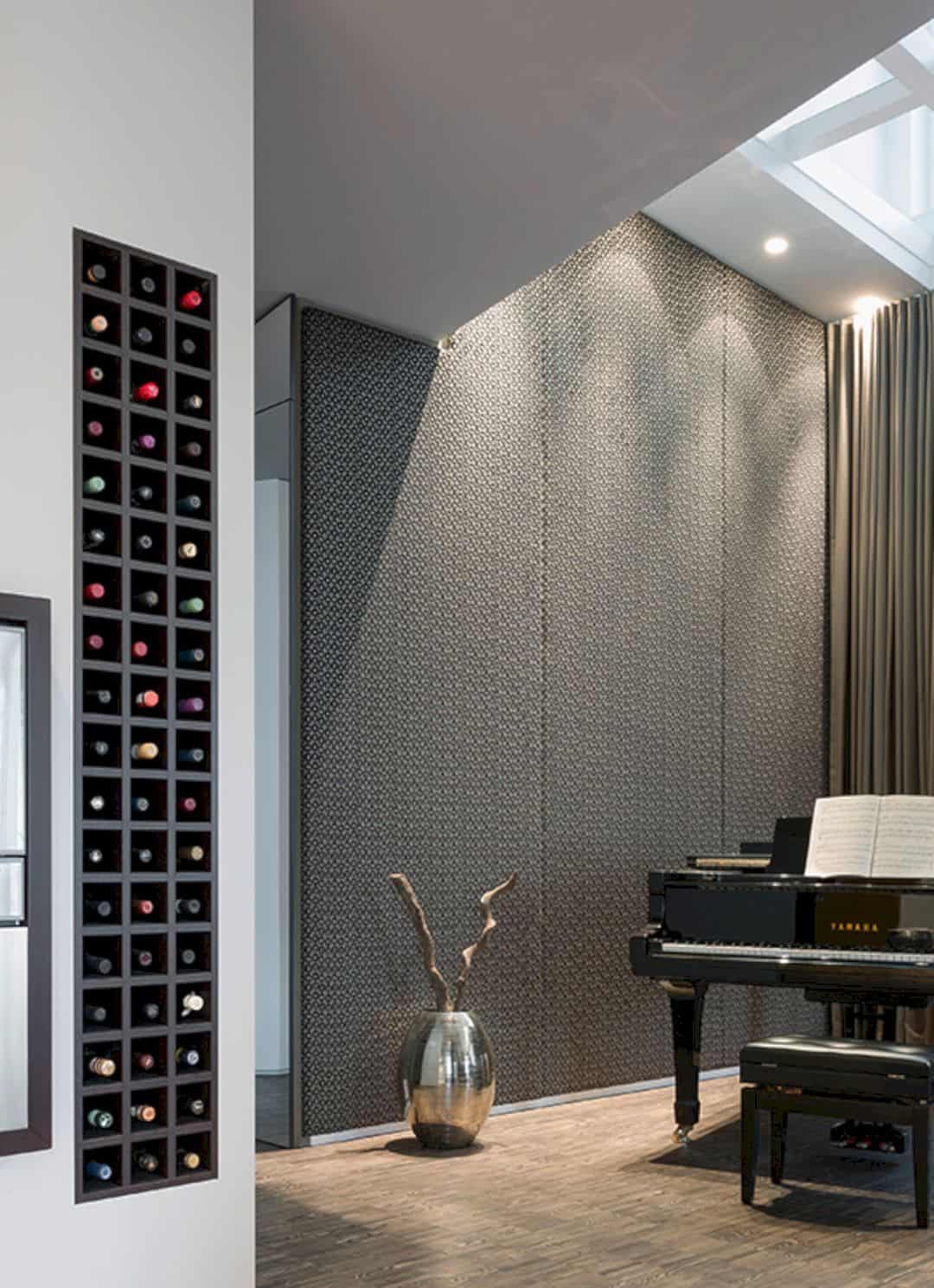
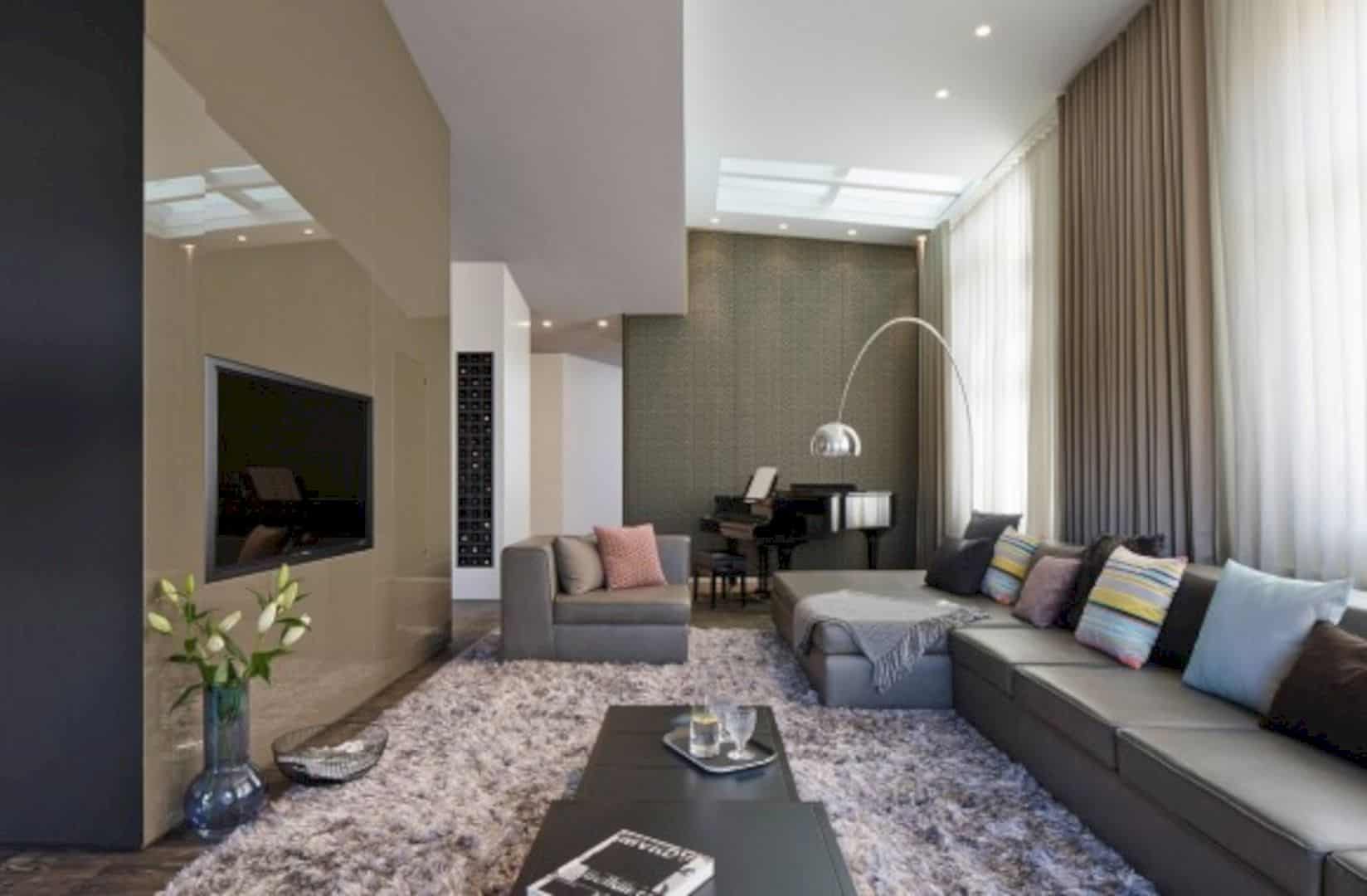
The main design of the transformation result can be seen in the spacious and open living space. This space is divided into some different living zone with visual perspectives on the whole 400 square meters area. It can create a family space which is cozy and welcoming for the family.
Details
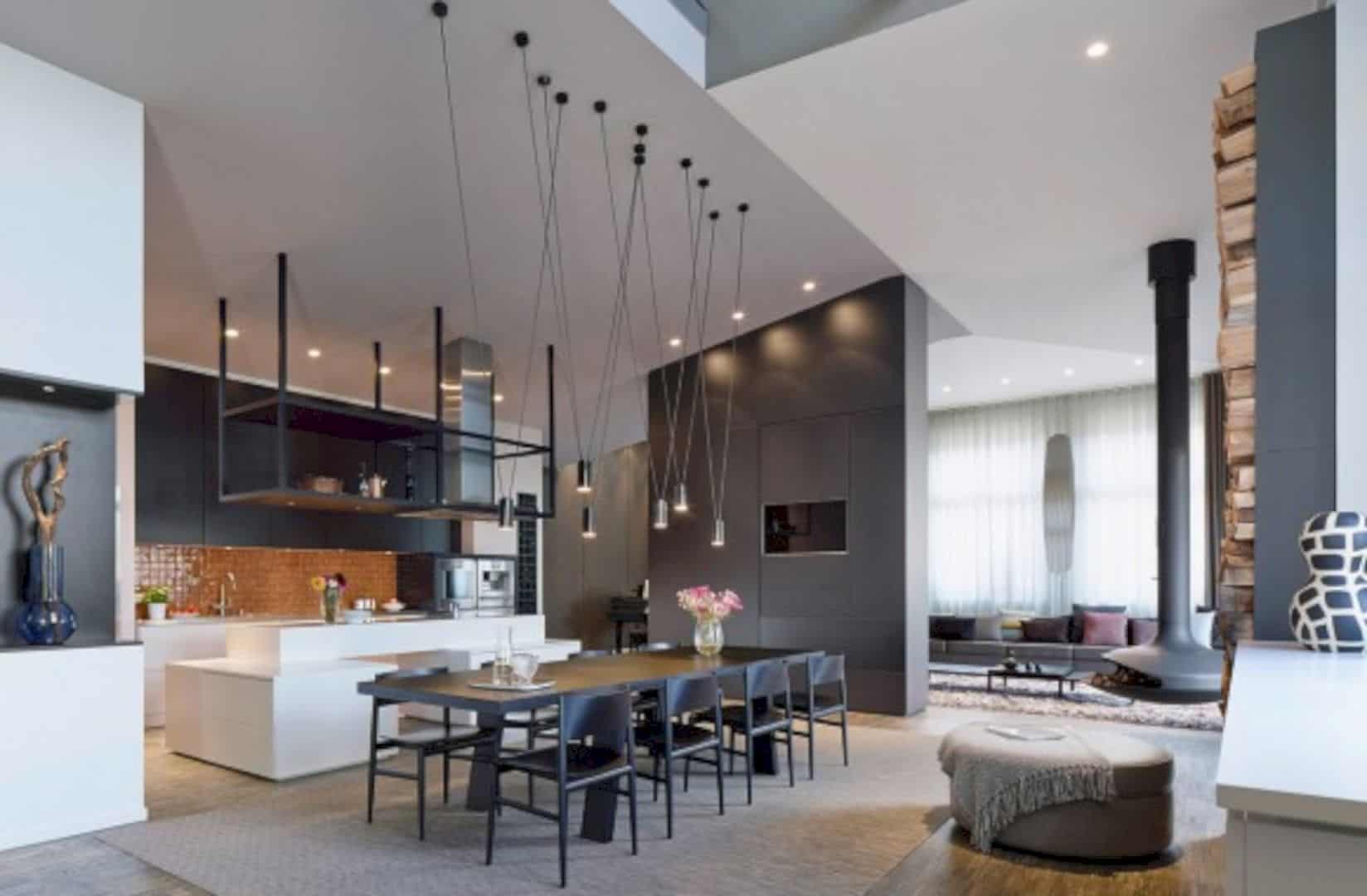
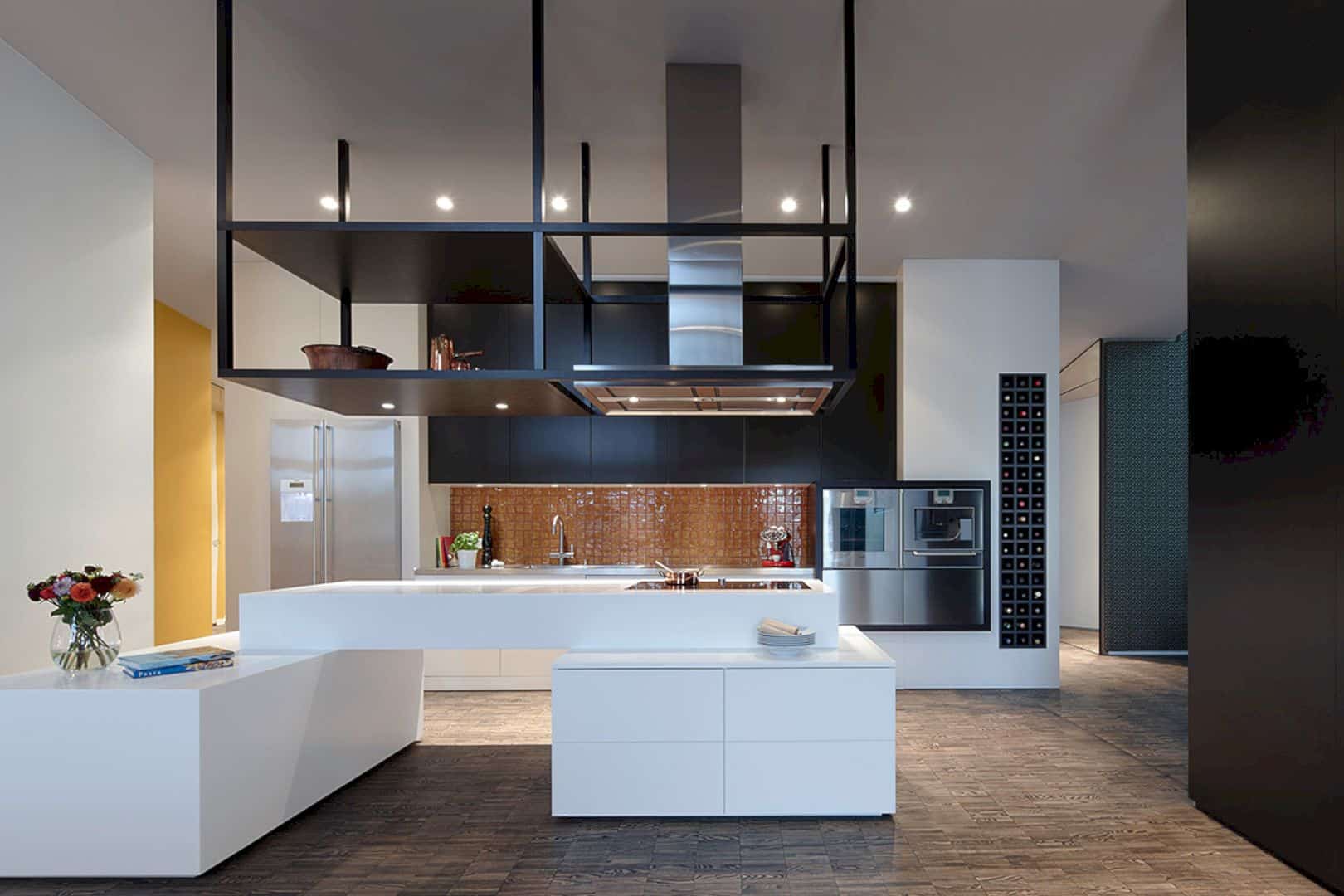
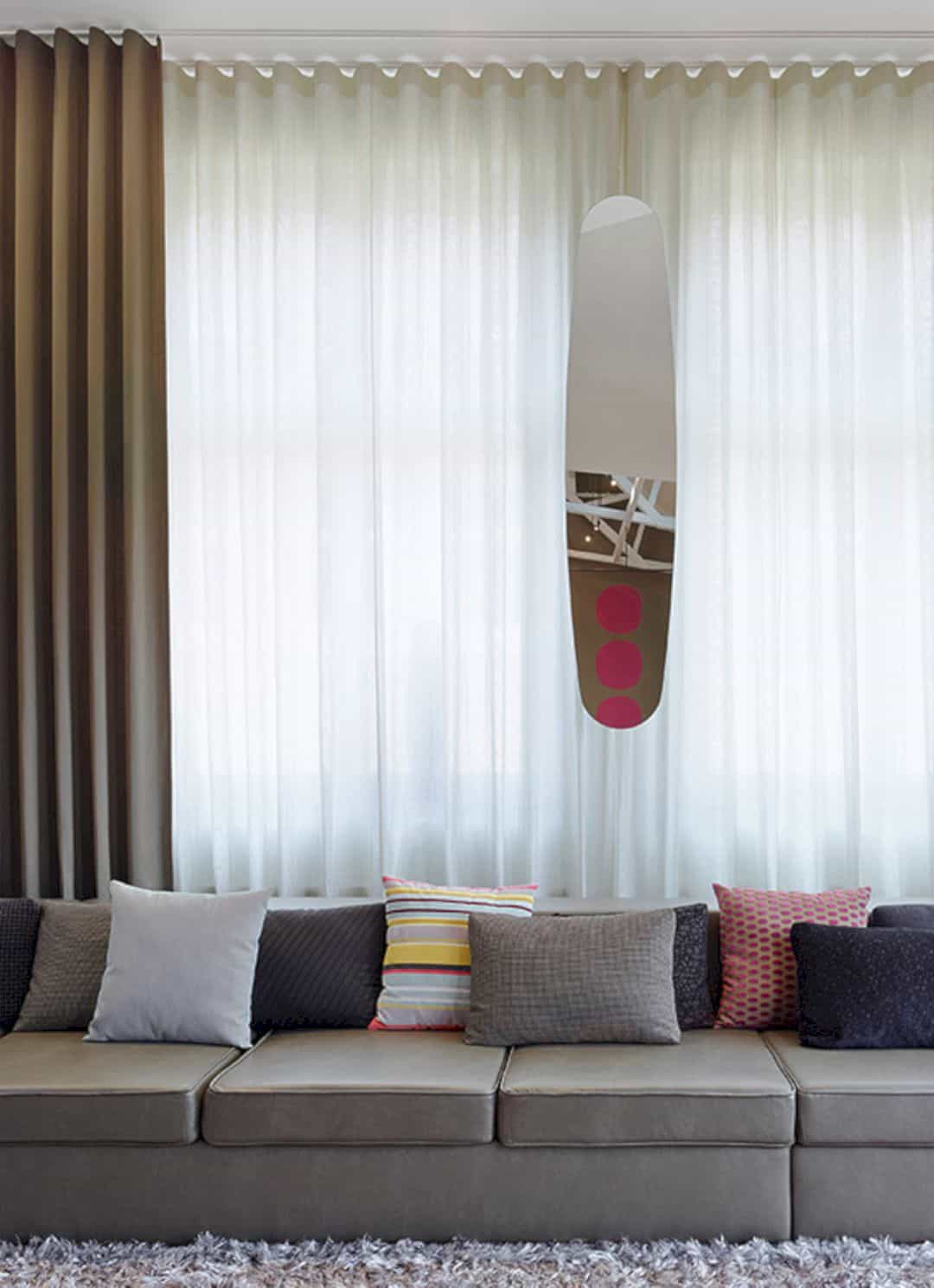
The exciting contrast comes from the randomly piled wood and also the smooth, precise glass surface on some rooms. Those materials also create an elegant effect to its contemporary interior design, offering more interesting space to be seen.
Materials
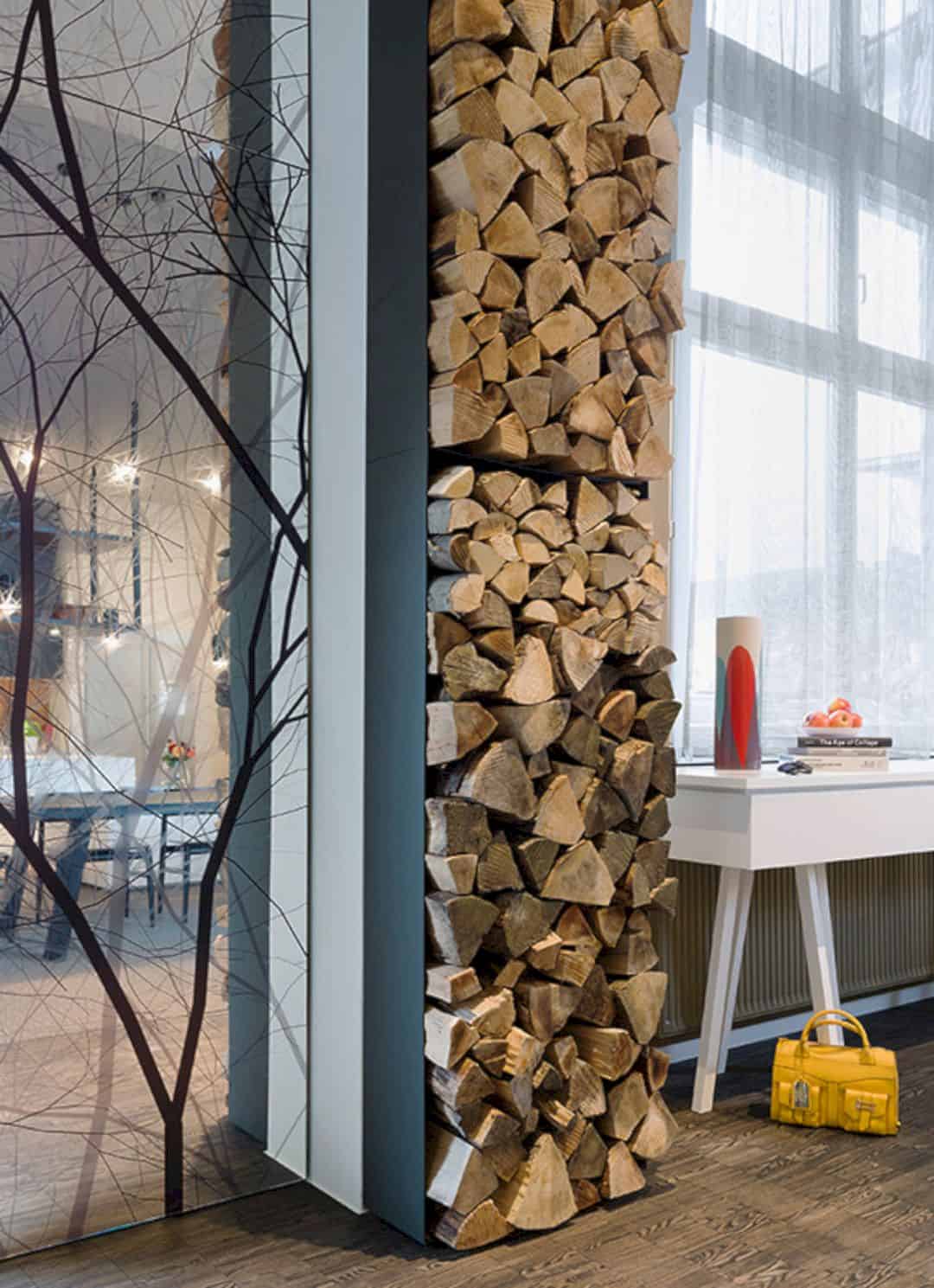
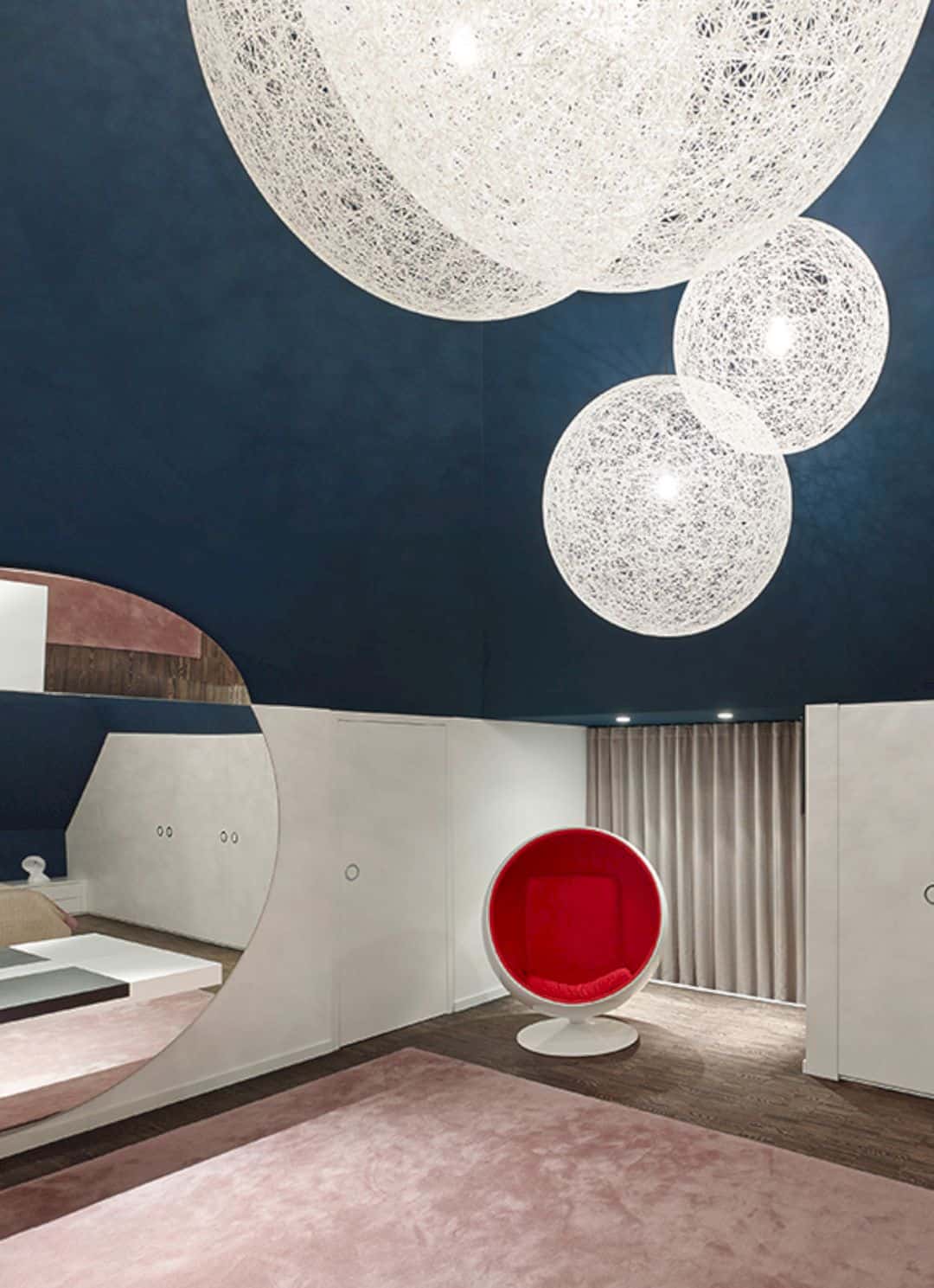
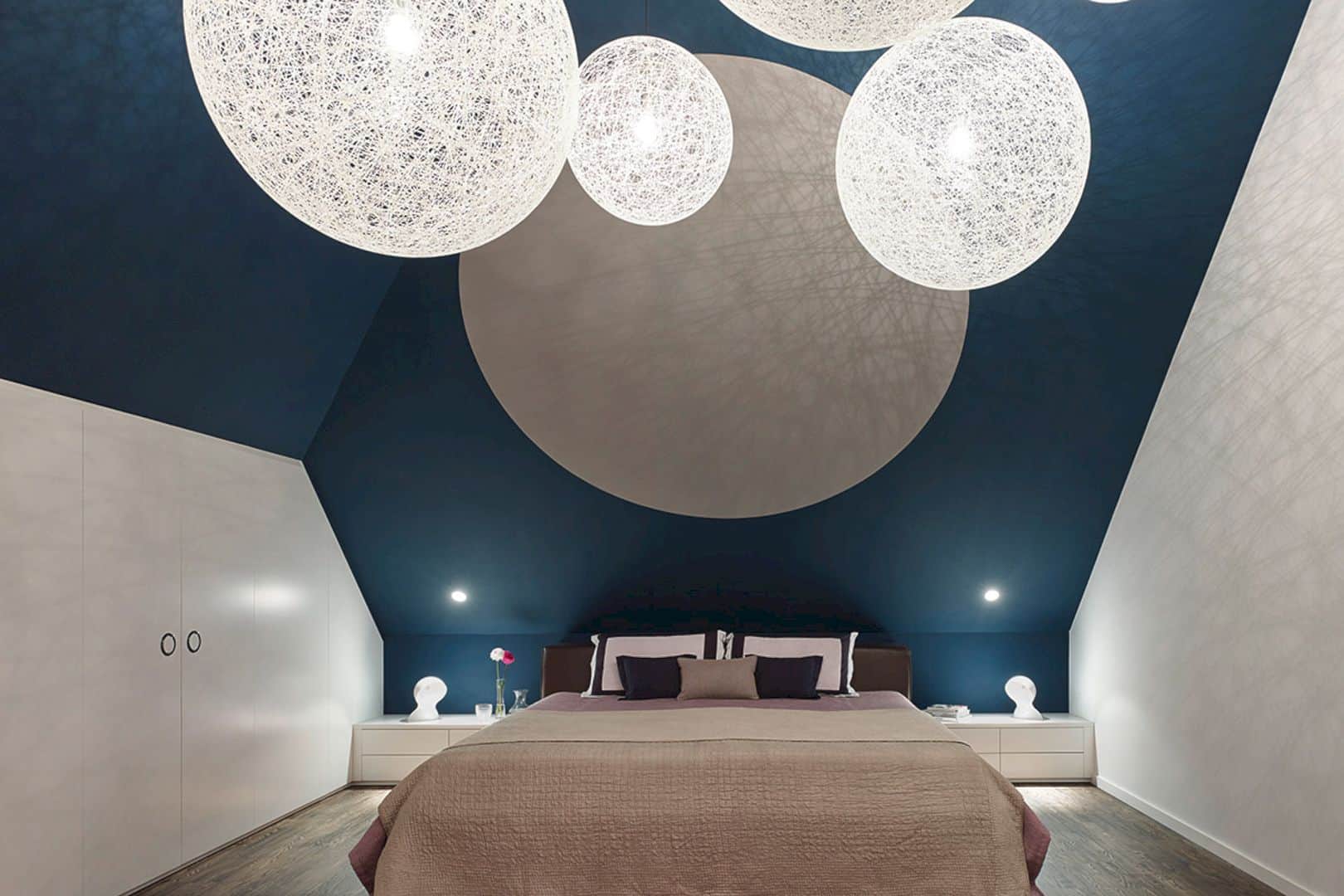
Ippolito Fleitz Group uses some warm natural colors and materials to support the contemporary interior in this loft. Those materials also include the shimmering golden on the surfaces, earthy tones on the curtains and walls, and also a dark-stained oak parquet on the floor.
Rooms
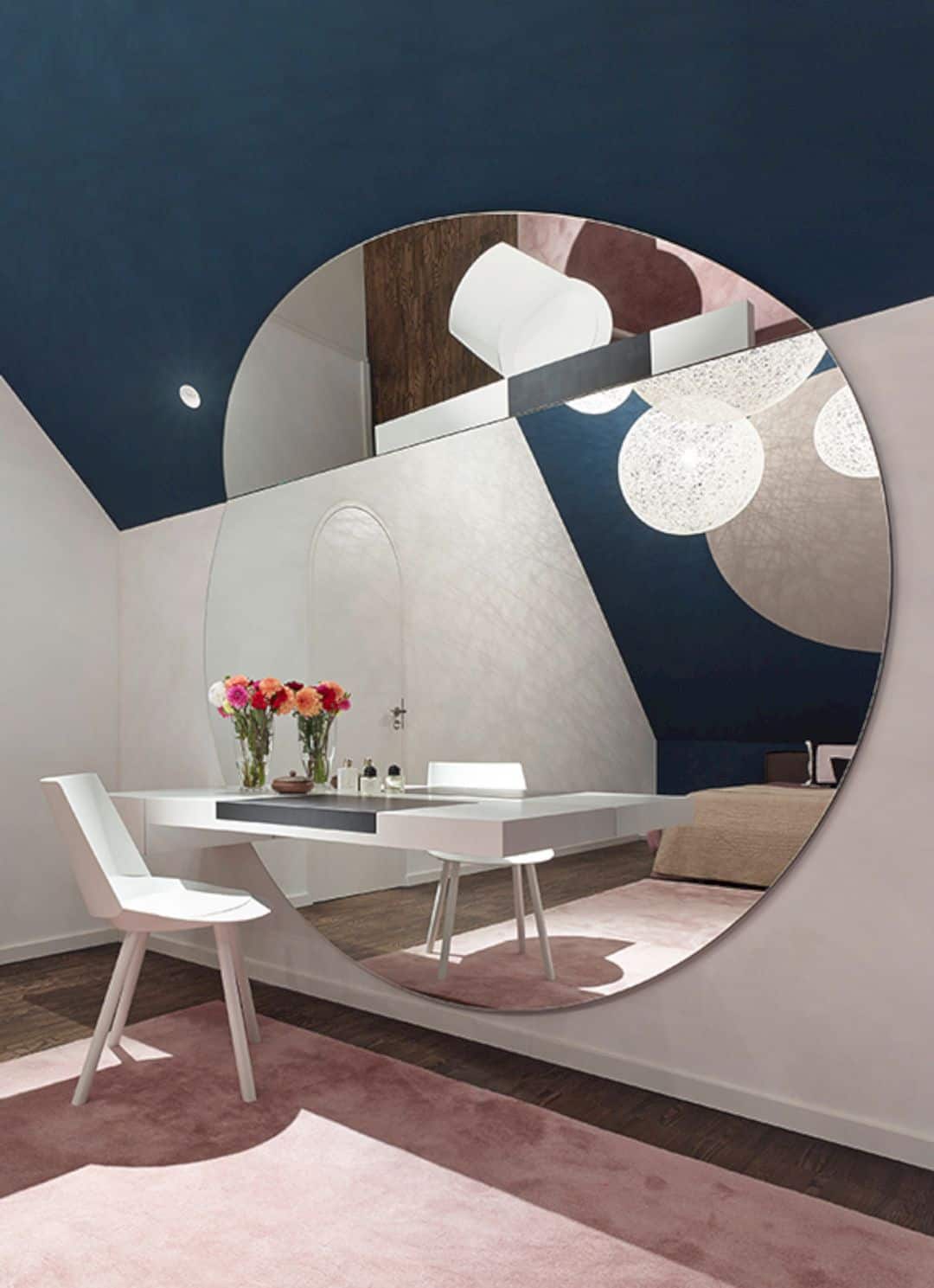
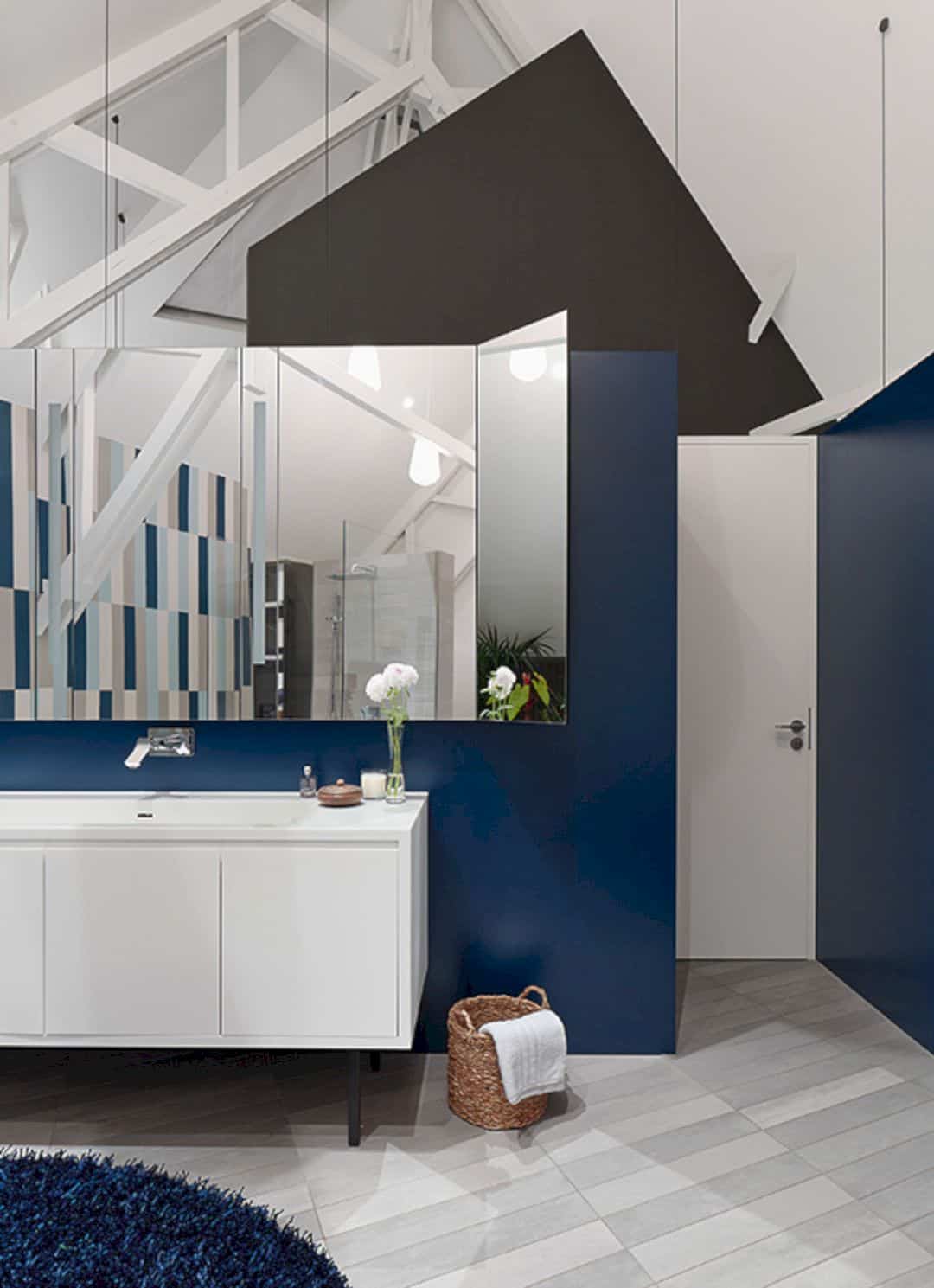
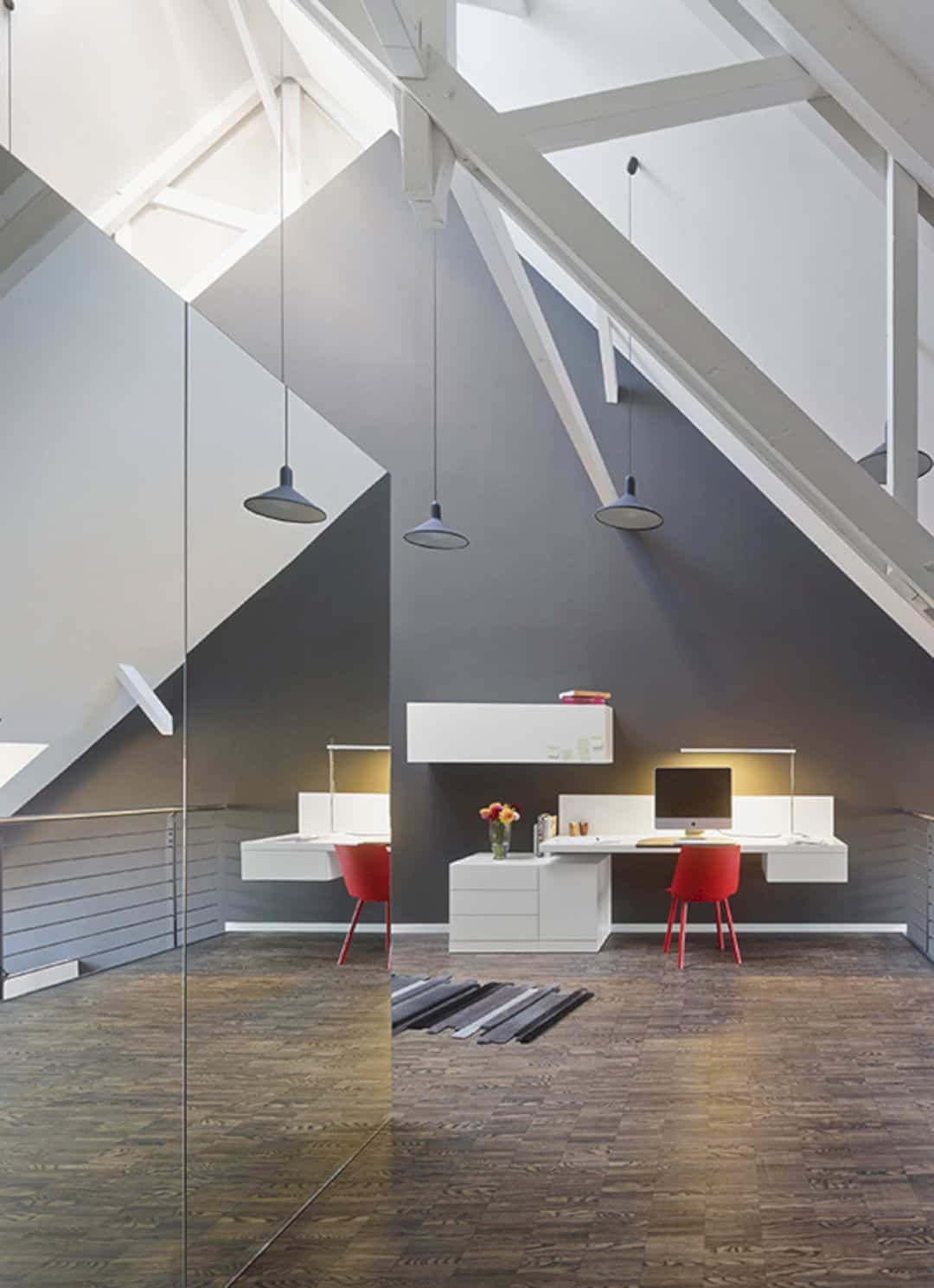
The parents’ area is located on the upper floor. This floor is the area for the master bathroom that provides a counterpoint to the bedroom perfectly. There is also a mirrored wall as the only element that separates the master bathroom from the corridor.
Colors
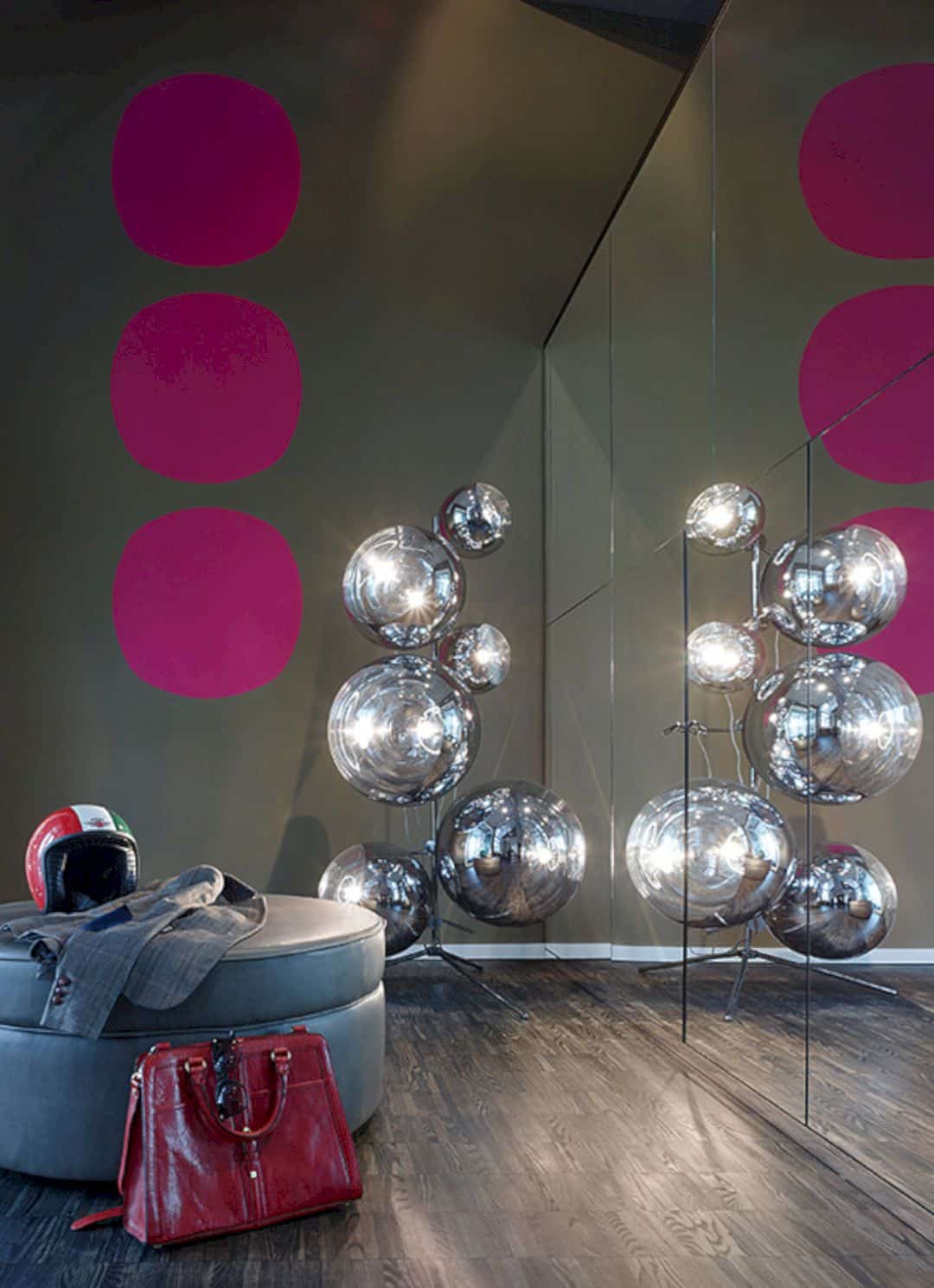
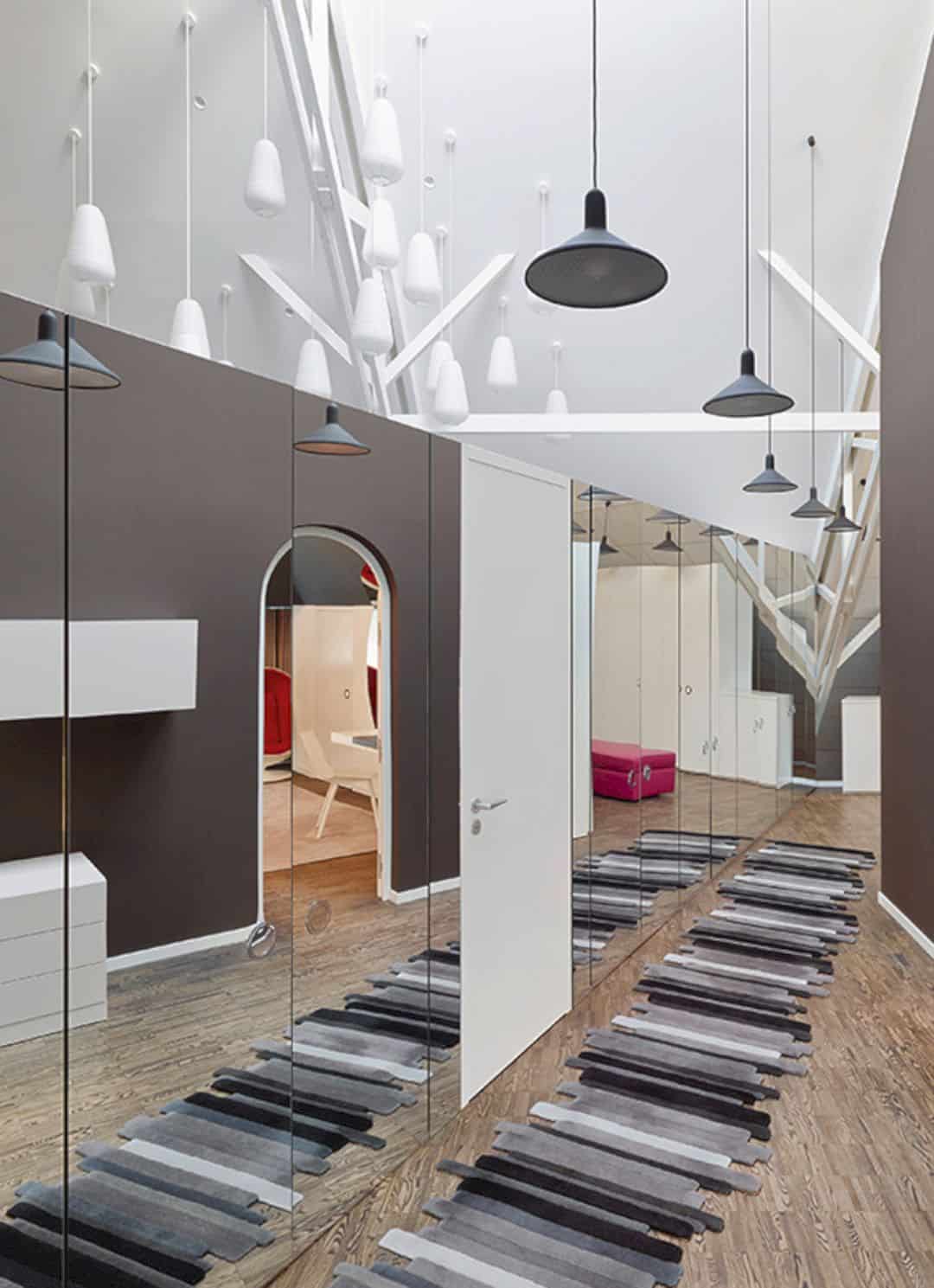
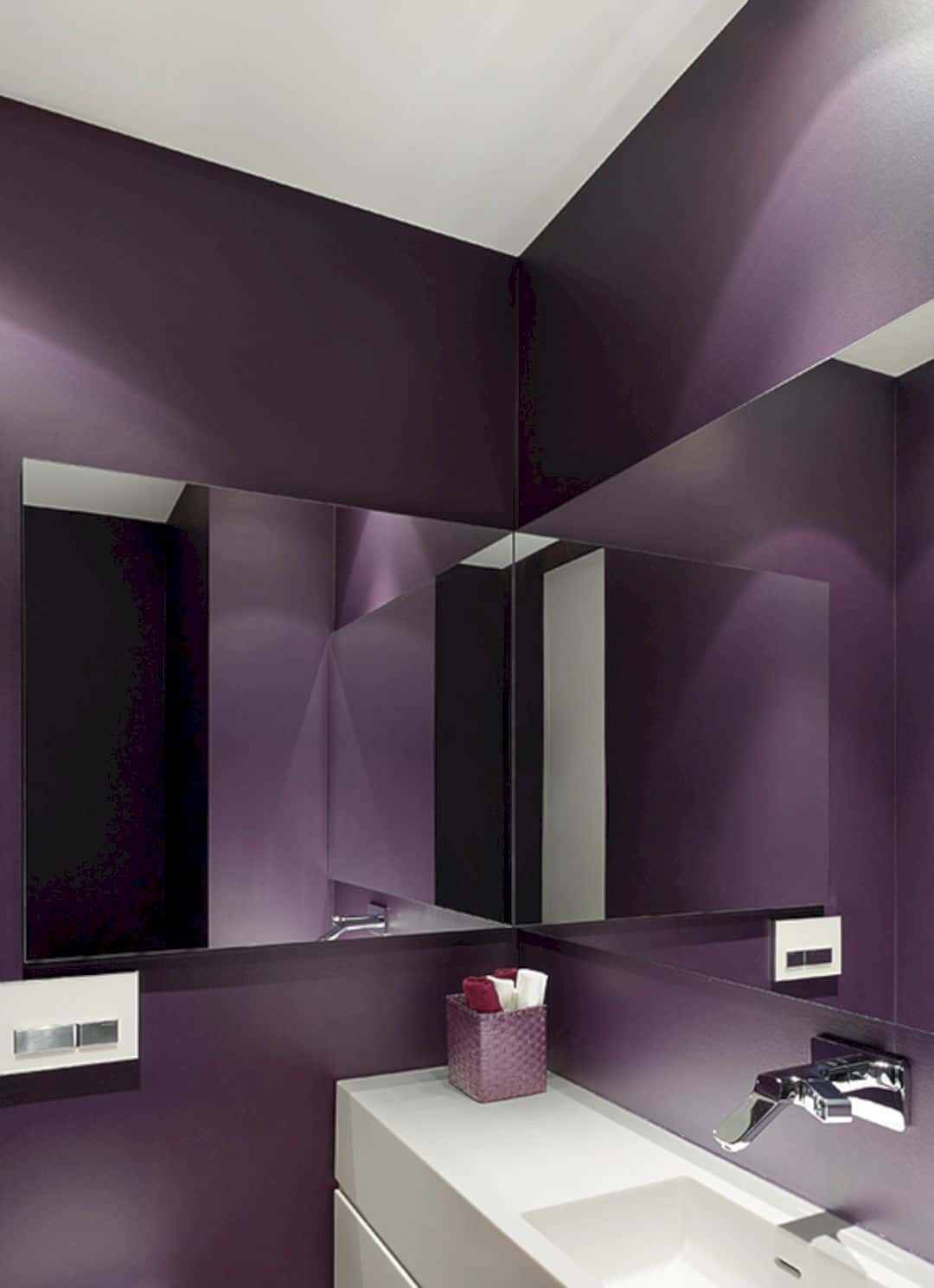
Some different colors are used to create a variation for the contemporary in this loft. In the master bedroom, the blue wall dominates the room with its calm atmosphere. Another lovely color like dark purple is also used to design the bathroom interior.
Via ifgroup
Discover more from Futurist Architecture
Subscribe to get the latest posts sent to your email.
