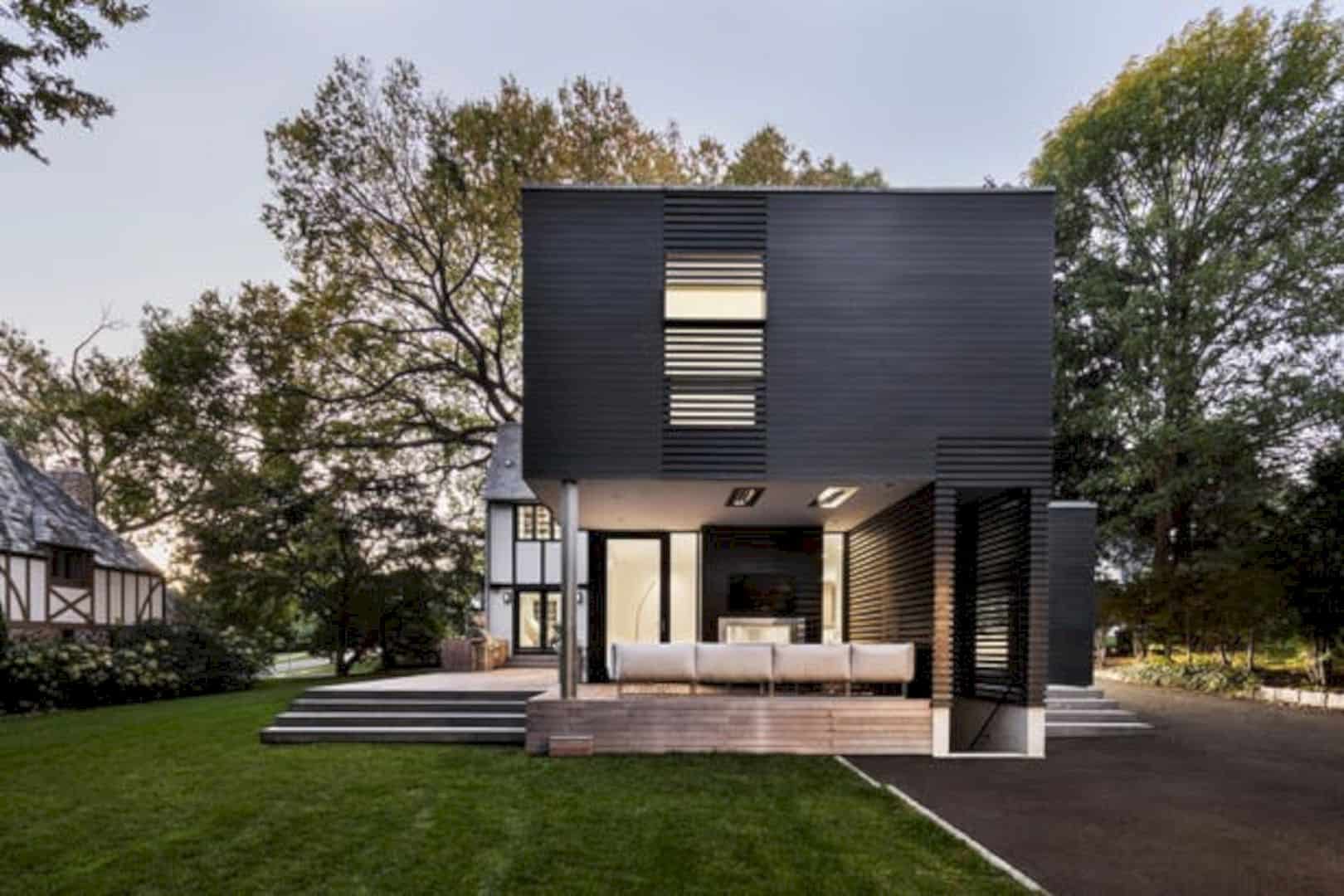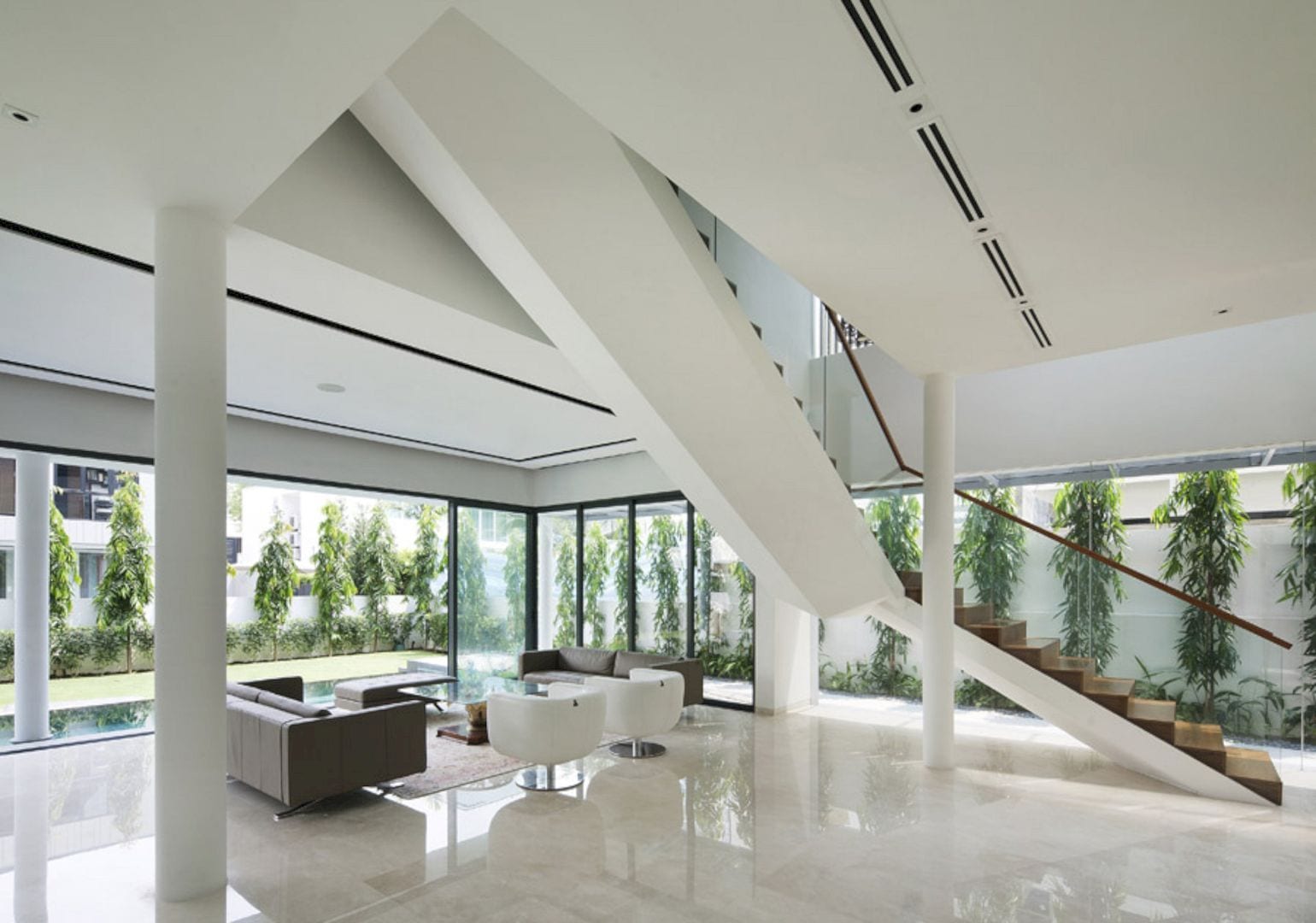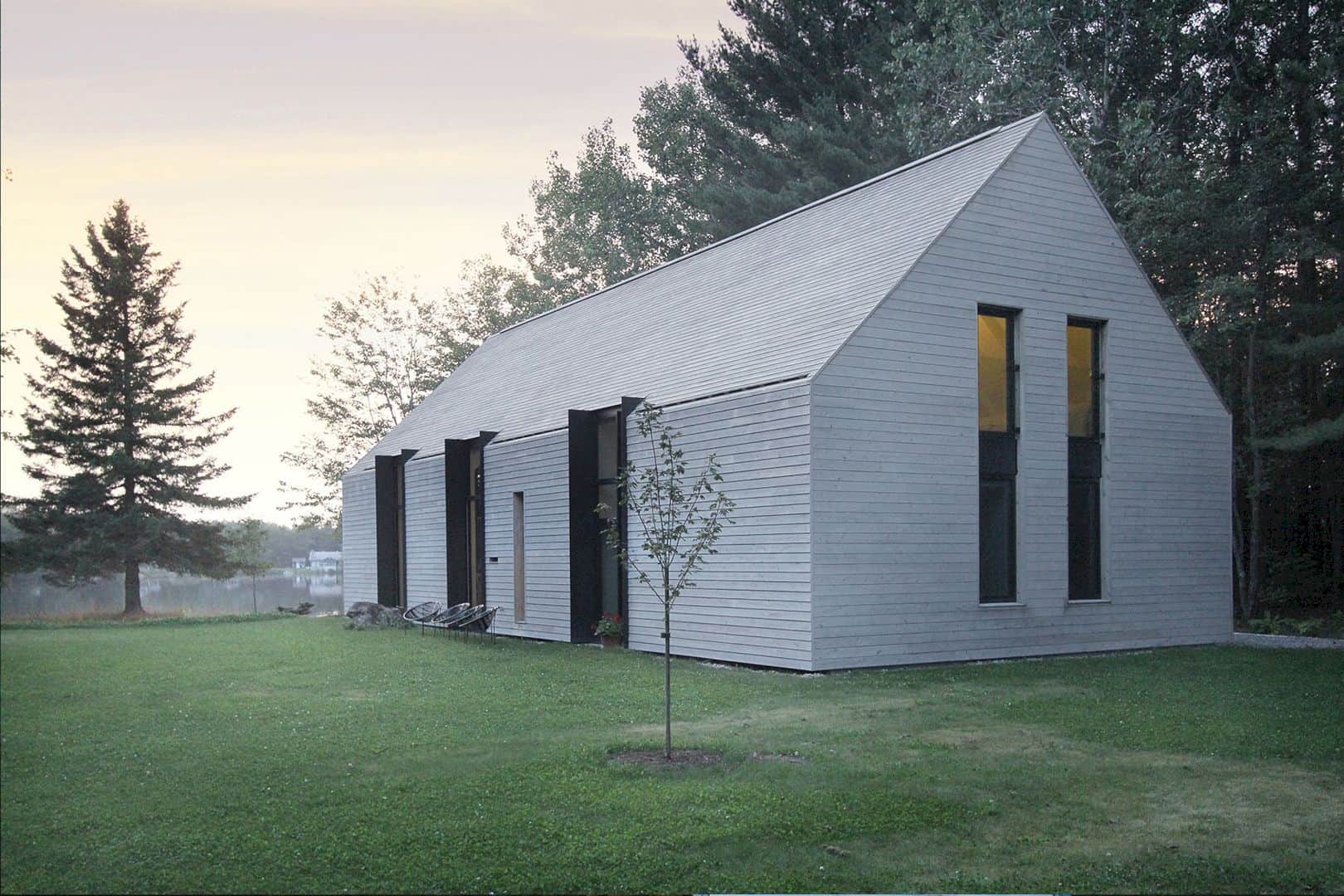Previously, this loft was a rental apartment. It has many small rooms with a scarce daylight. i29 Interior Architects transform it into a spacious and fresh loft with a modern interior design and natural light. ‘Bring in The Light’ becomes a main concept for the modern interior, adding more bright styles to this awesome loft.
Interior
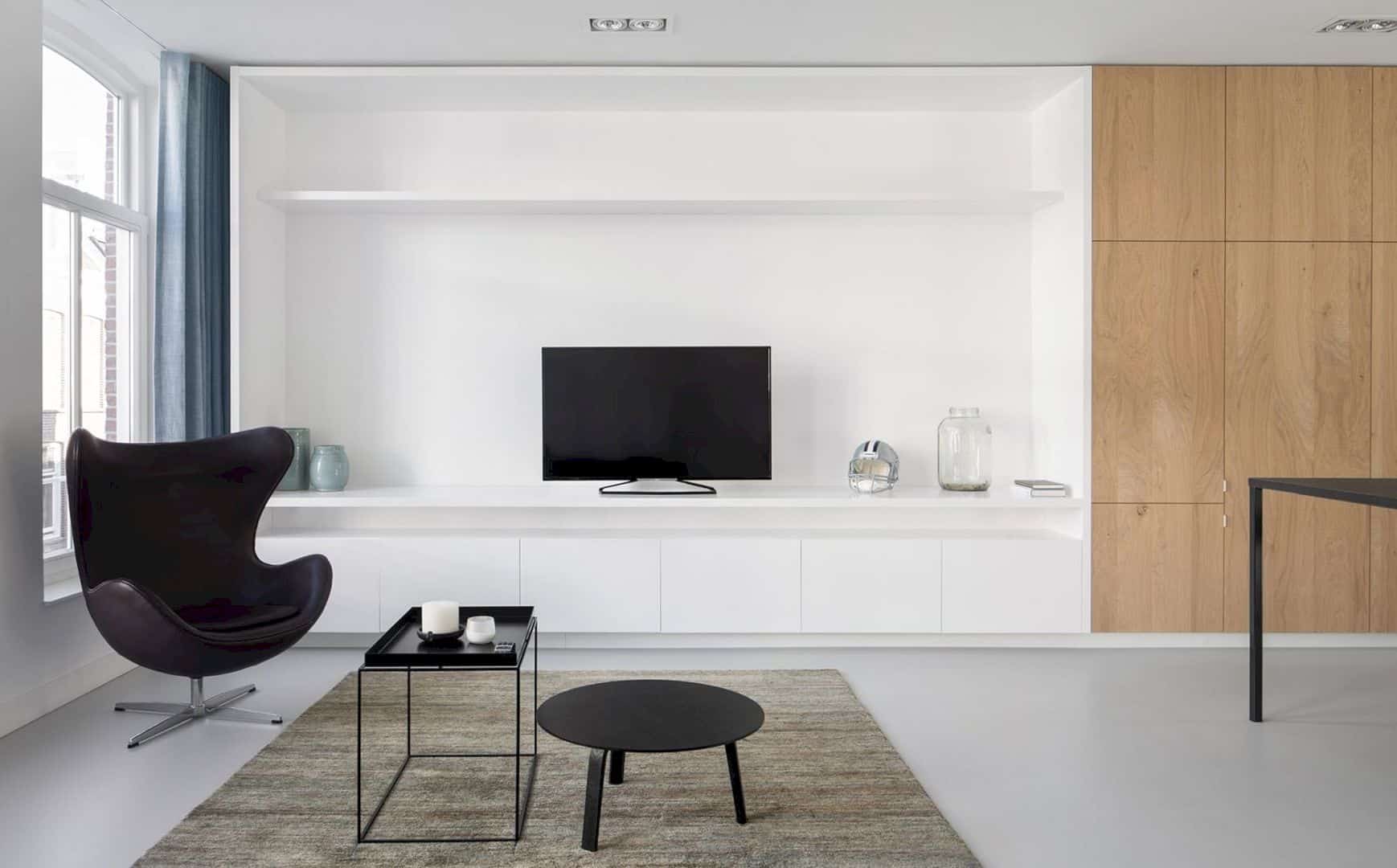
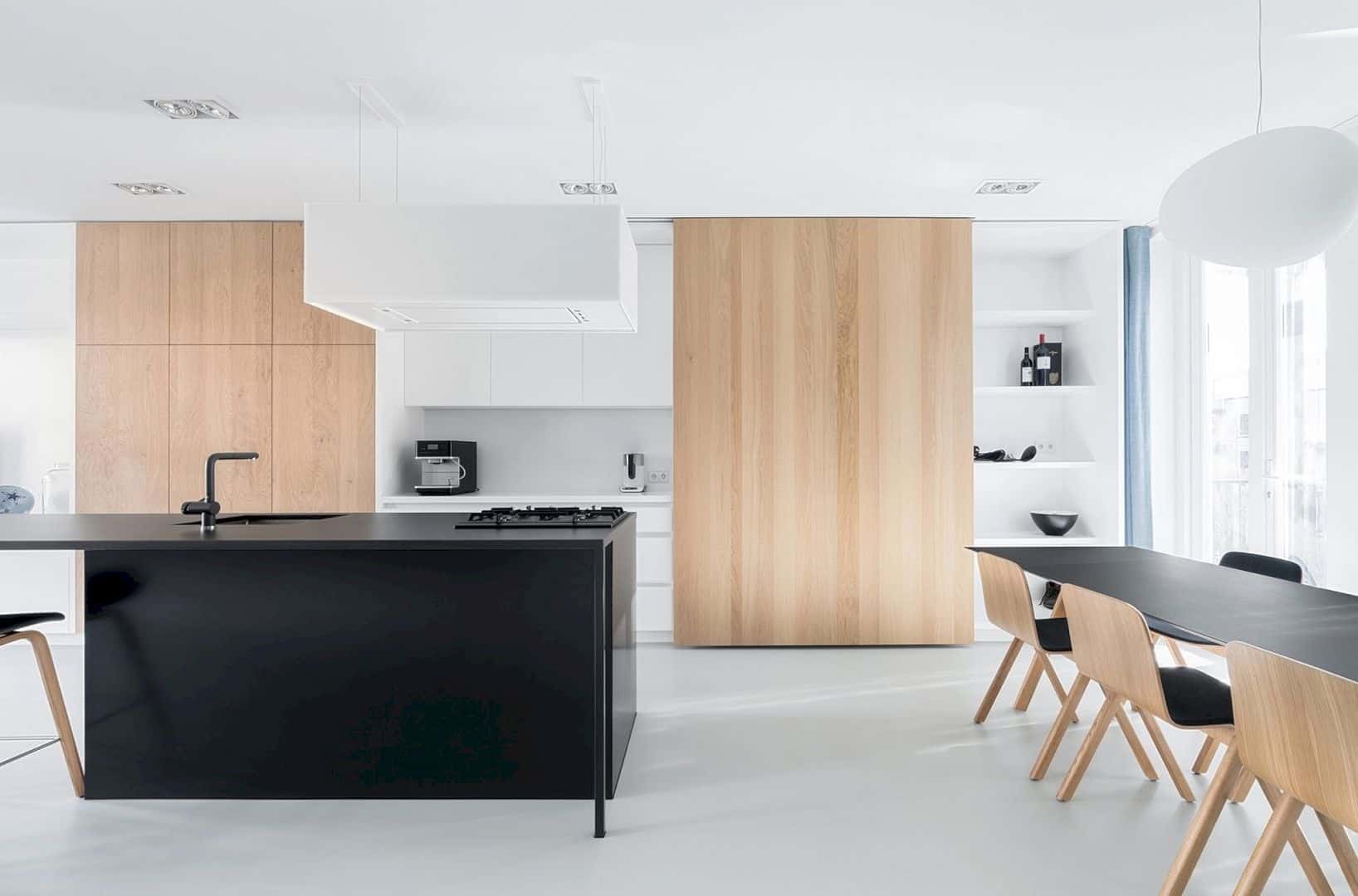
The natural light of this loft doesn’t only come from the sunlight outside but also come from the all-white surfaces of the wall, floor, ceiling, and some storage. The bespoke furniture with simple white and black colors becomes important elements to add the modern styles.
Furniture
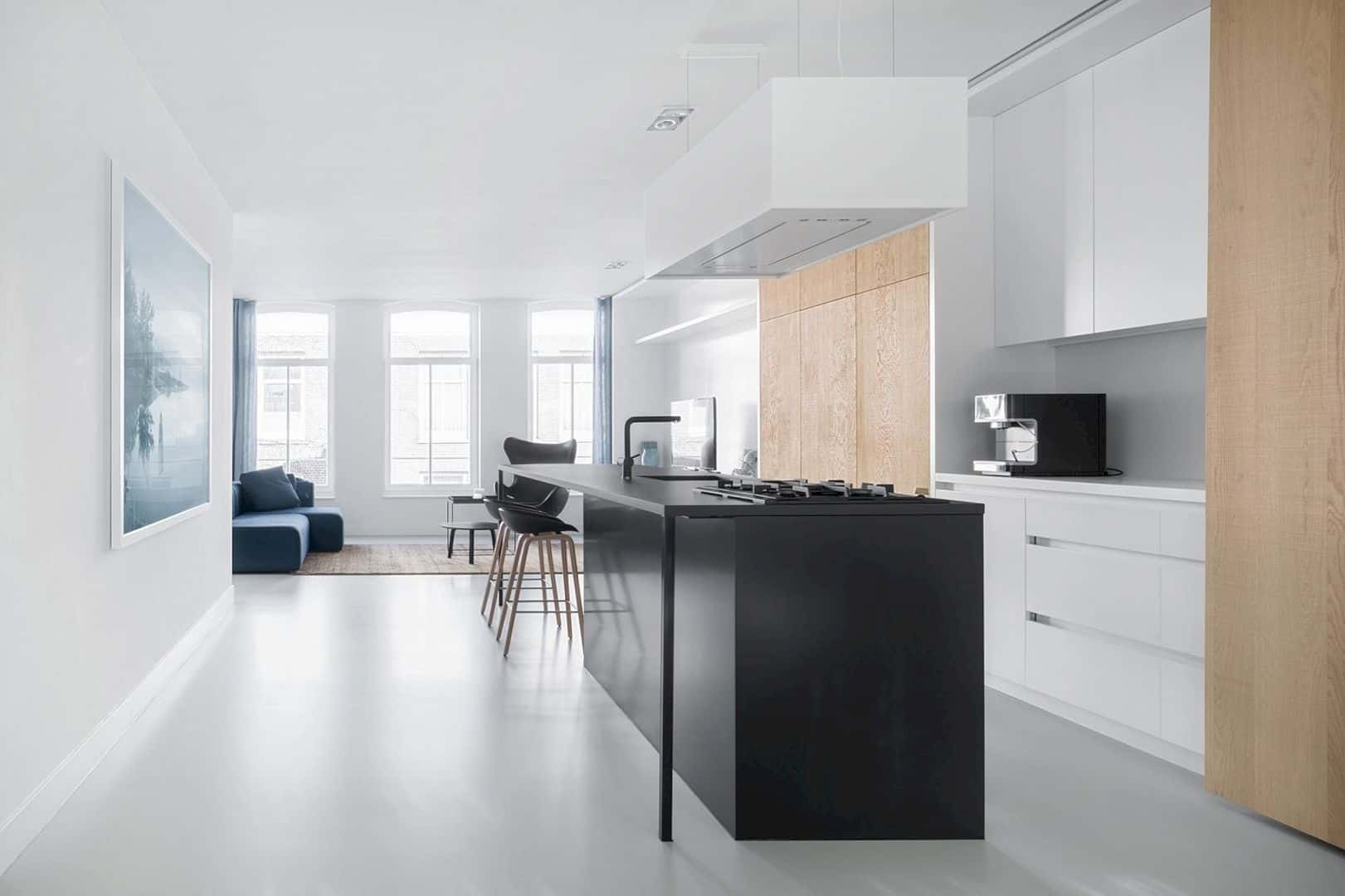
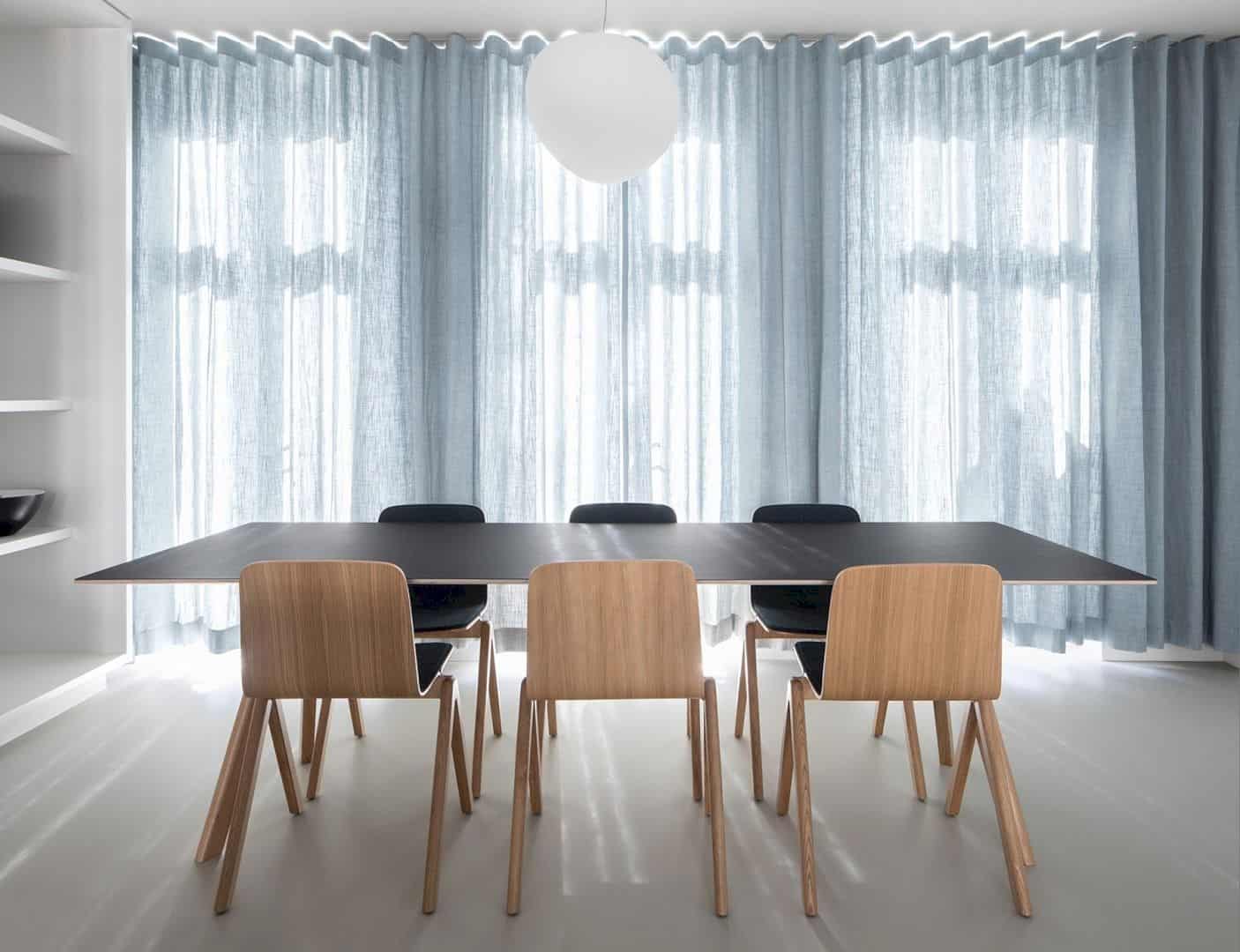
In the first floor, the wall cabinet can organize the dining, kitchen, and living area in a good integration with several functions. It can be used as a made-to-measure kitchen, television cabinet, and also storage space. The large table and black kitchen island can divide the space well together with the oak panels.
Details
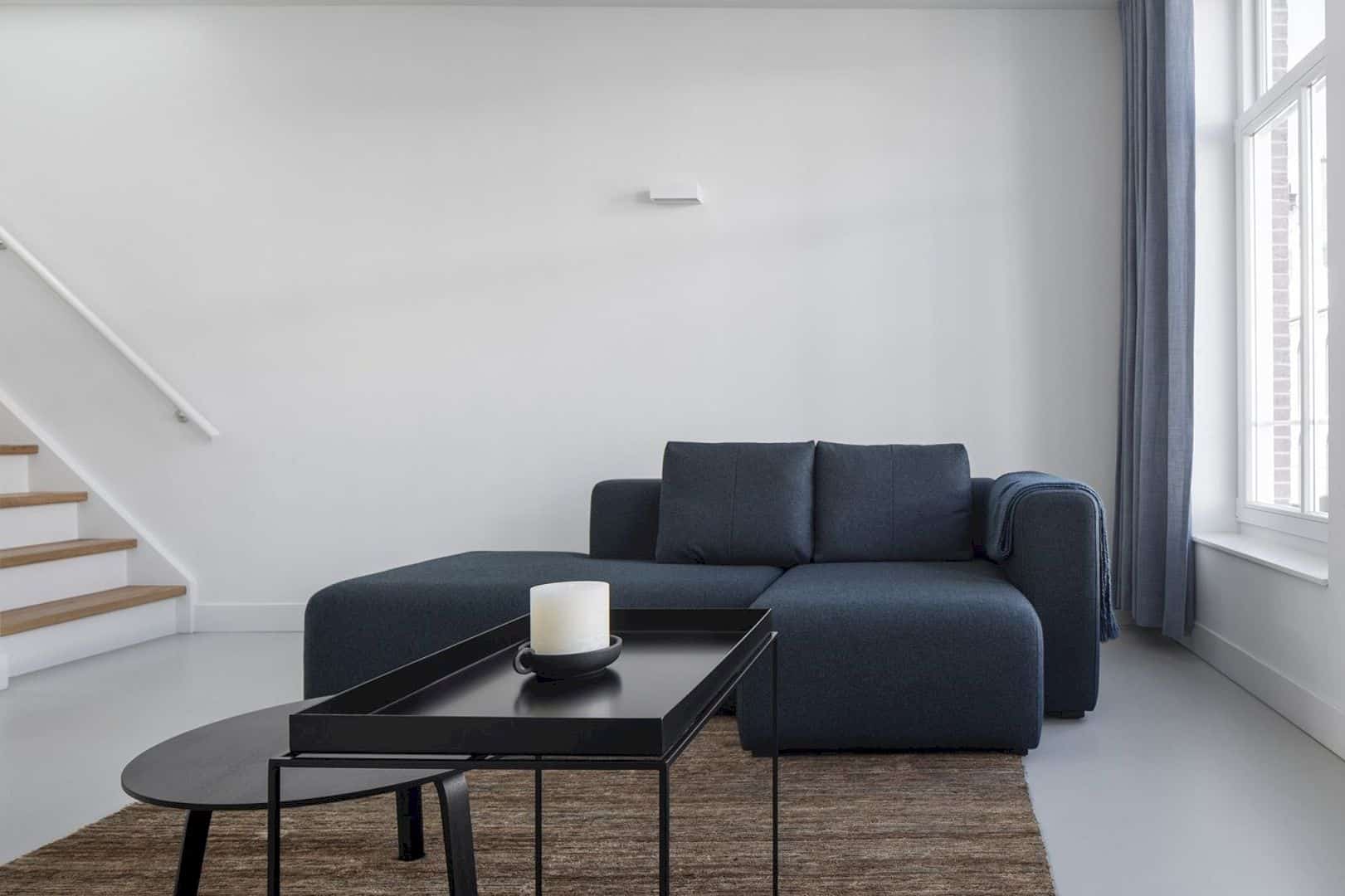
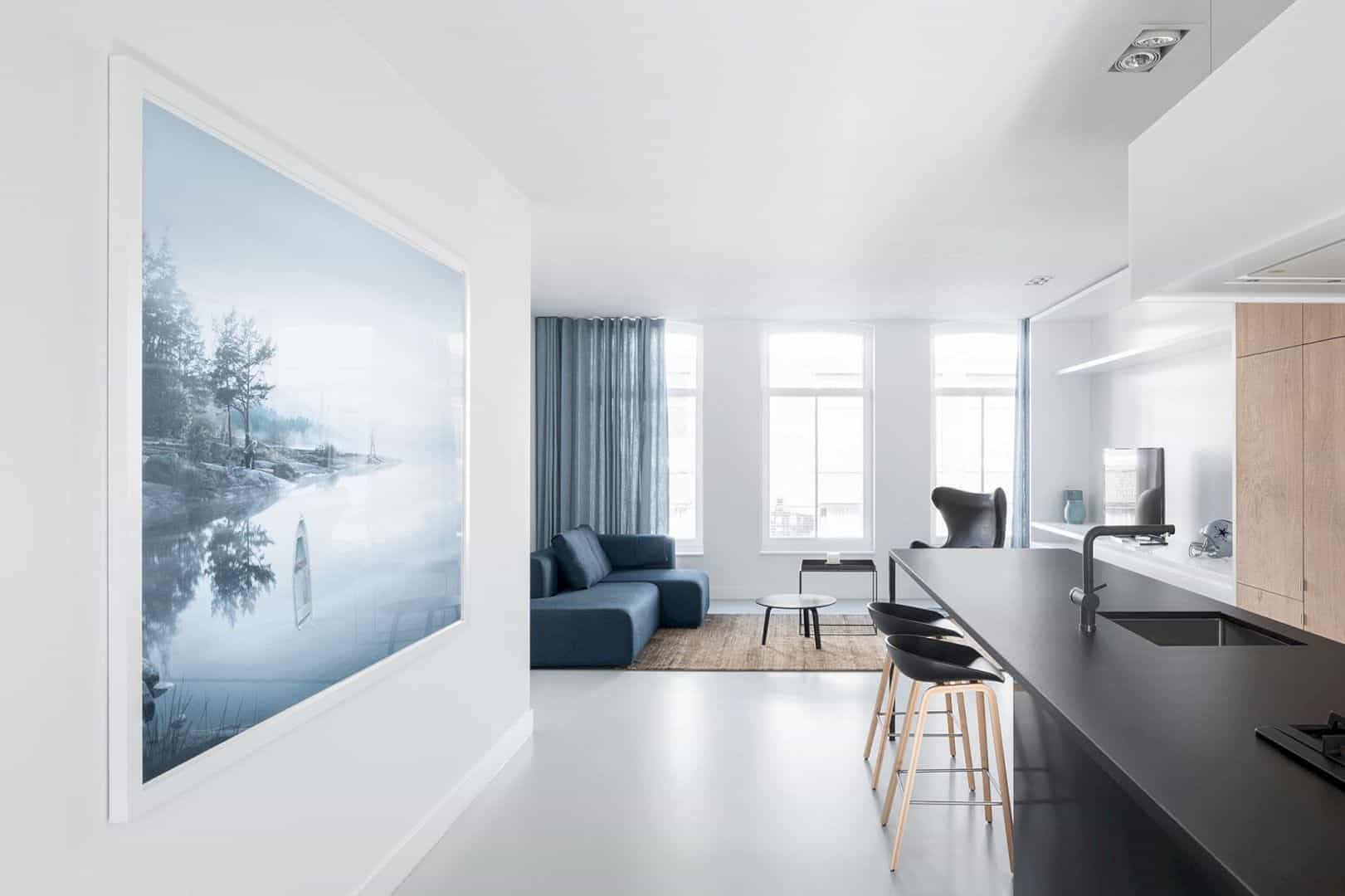
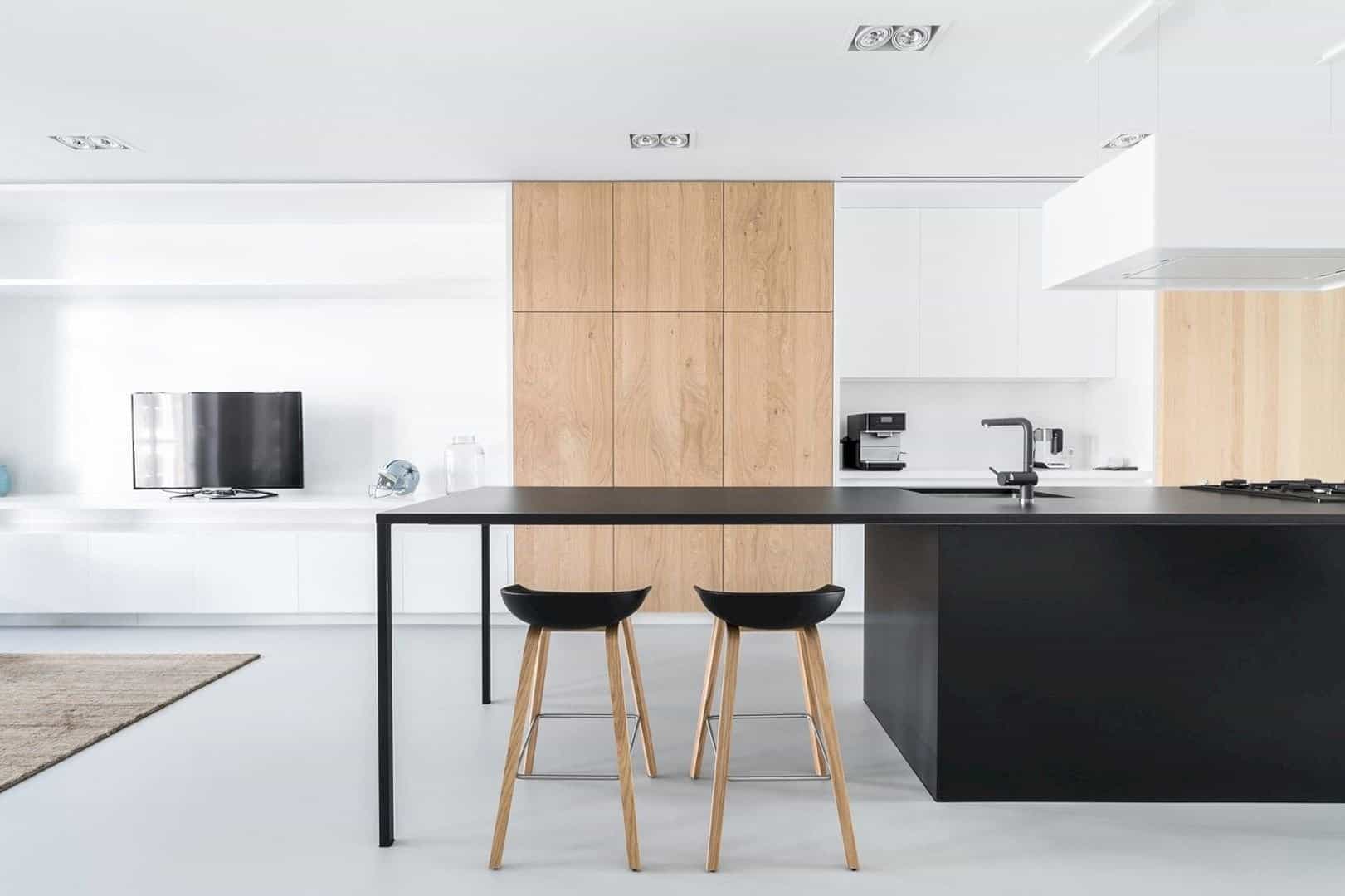
i29 Interior Architects combines the dark furniture with white plastered walls and large oak panels on the light grey floors to create a simple and strong interior basis. The natural light is also brought by the new roof lights above the staircases, highlighting the whole furniture.
Colors
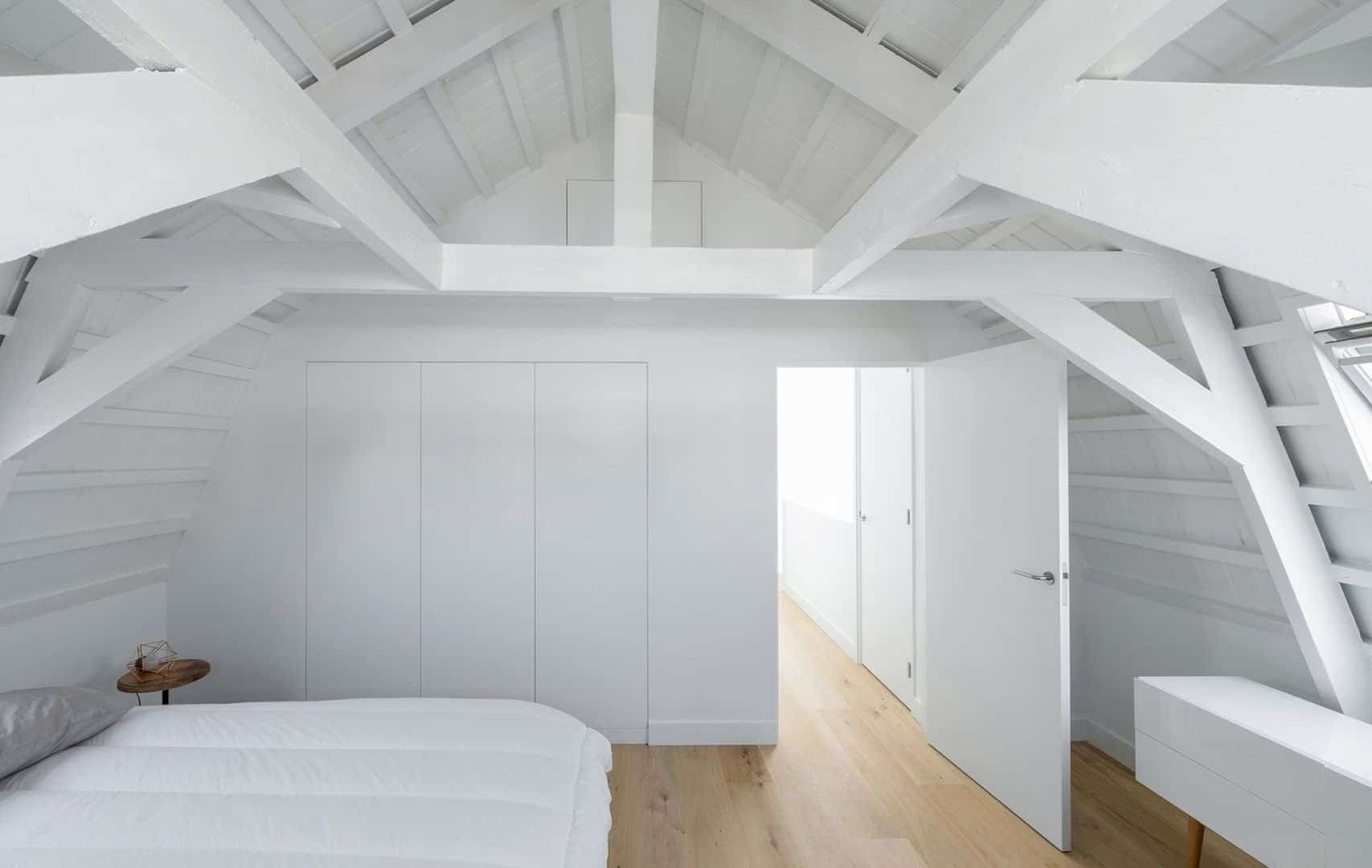
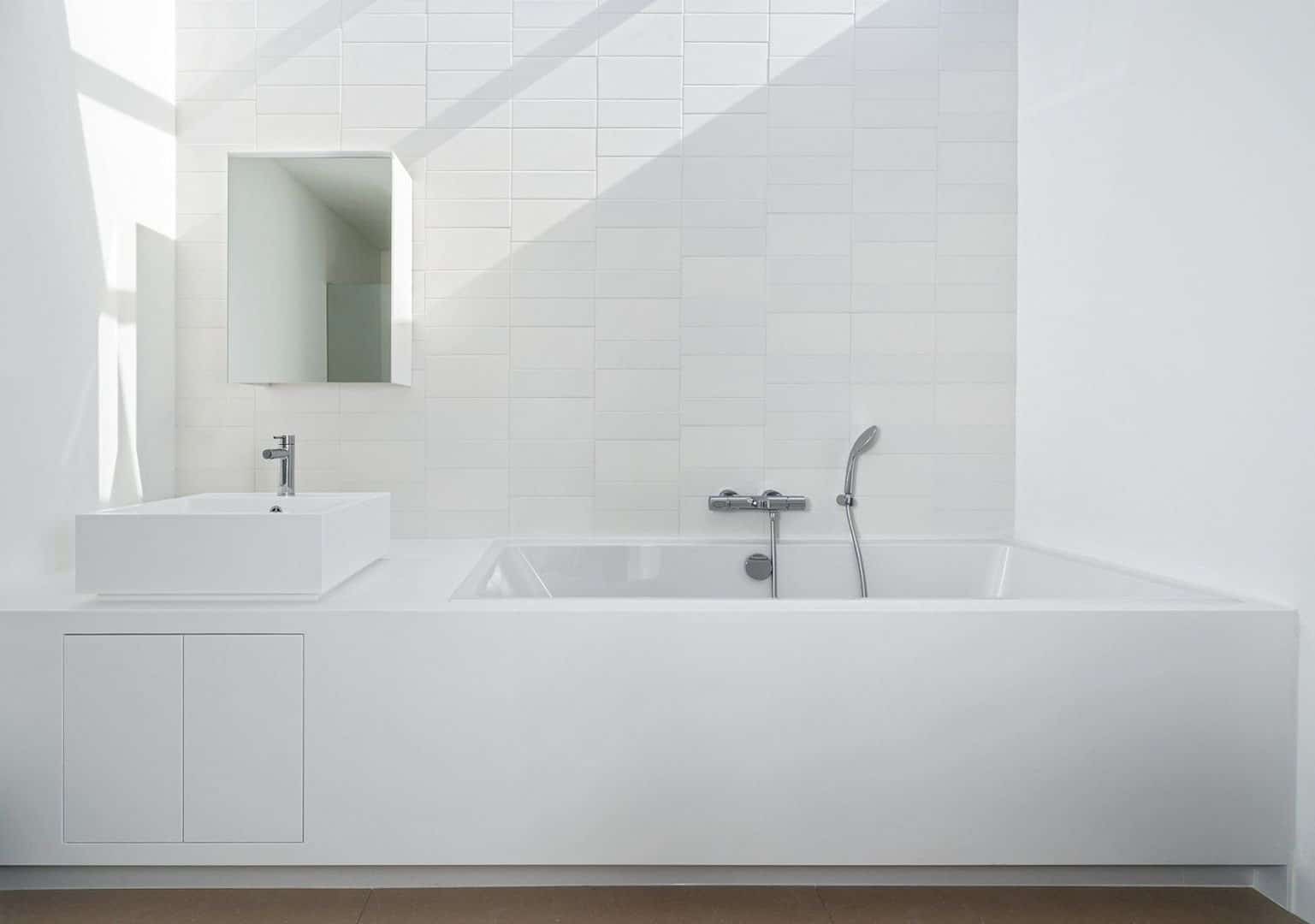
All-white surfaces can be seen more details in the two bedrooms and a bathroom. Those rooms are located on the top floor, a designed-area as for more private rooms The all-white colors contrast well with the floor which is made from rough oak.
Via i29
Discover more from Futurist Architecture
Subscribe to get the latest posts sent to your email.
