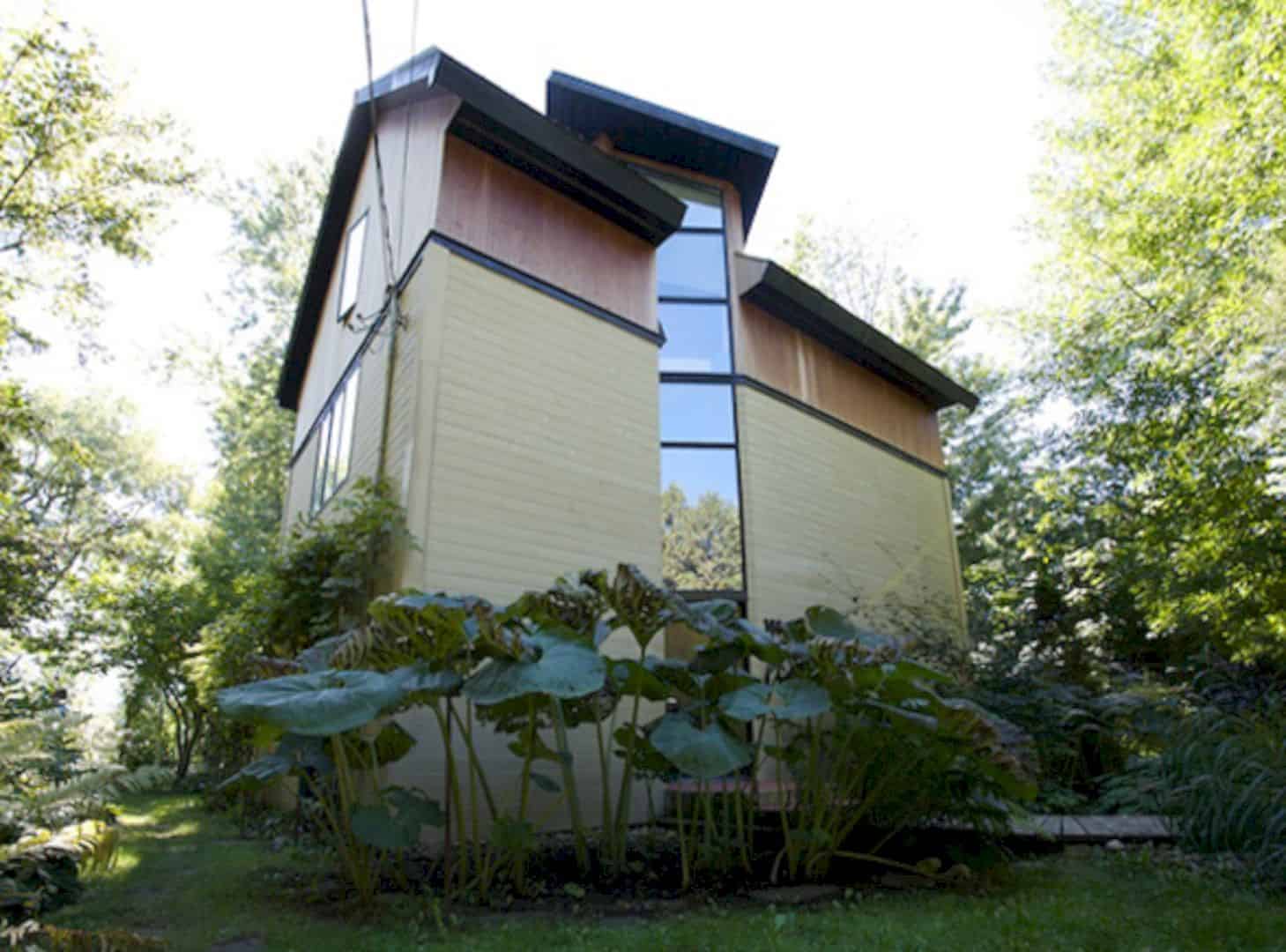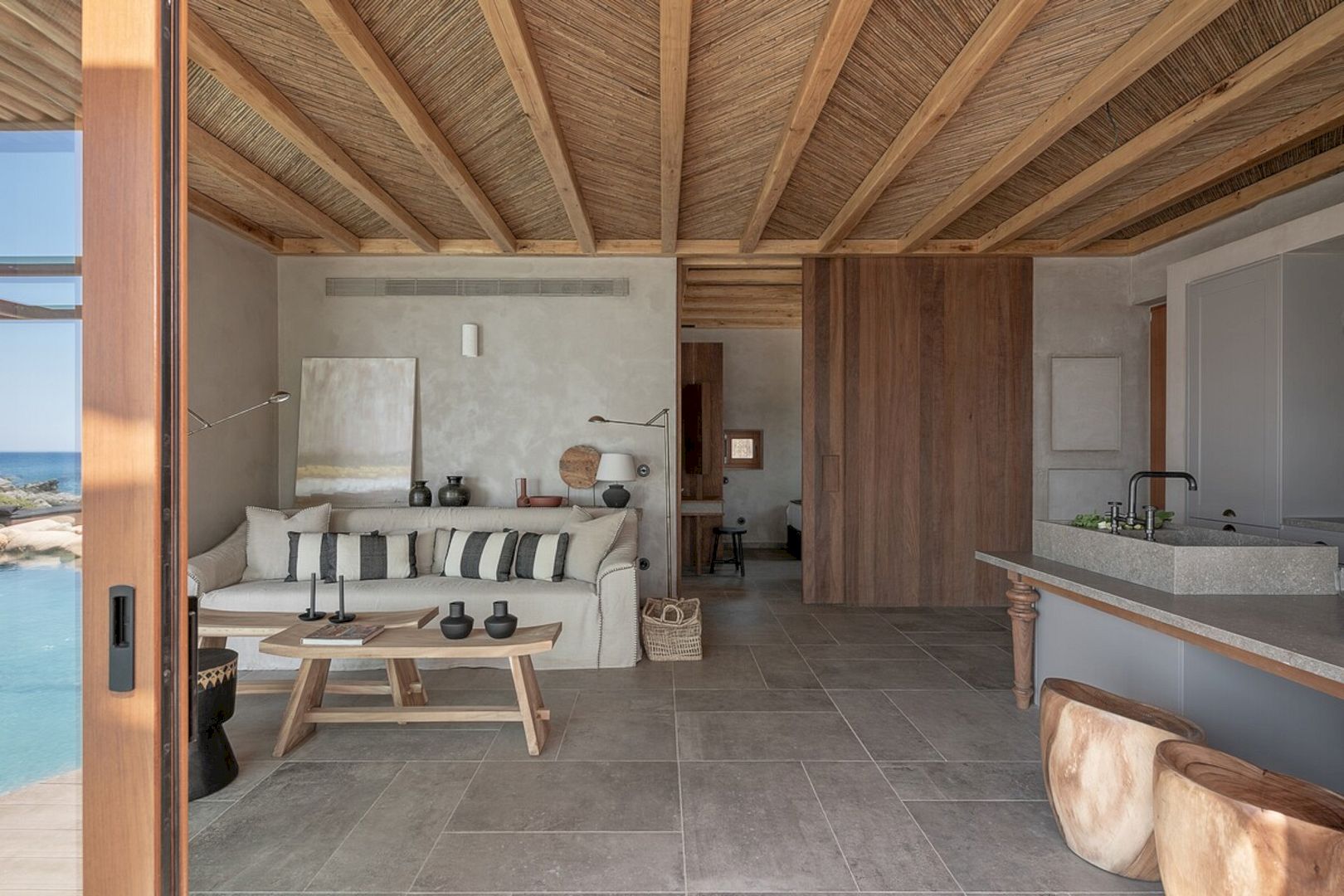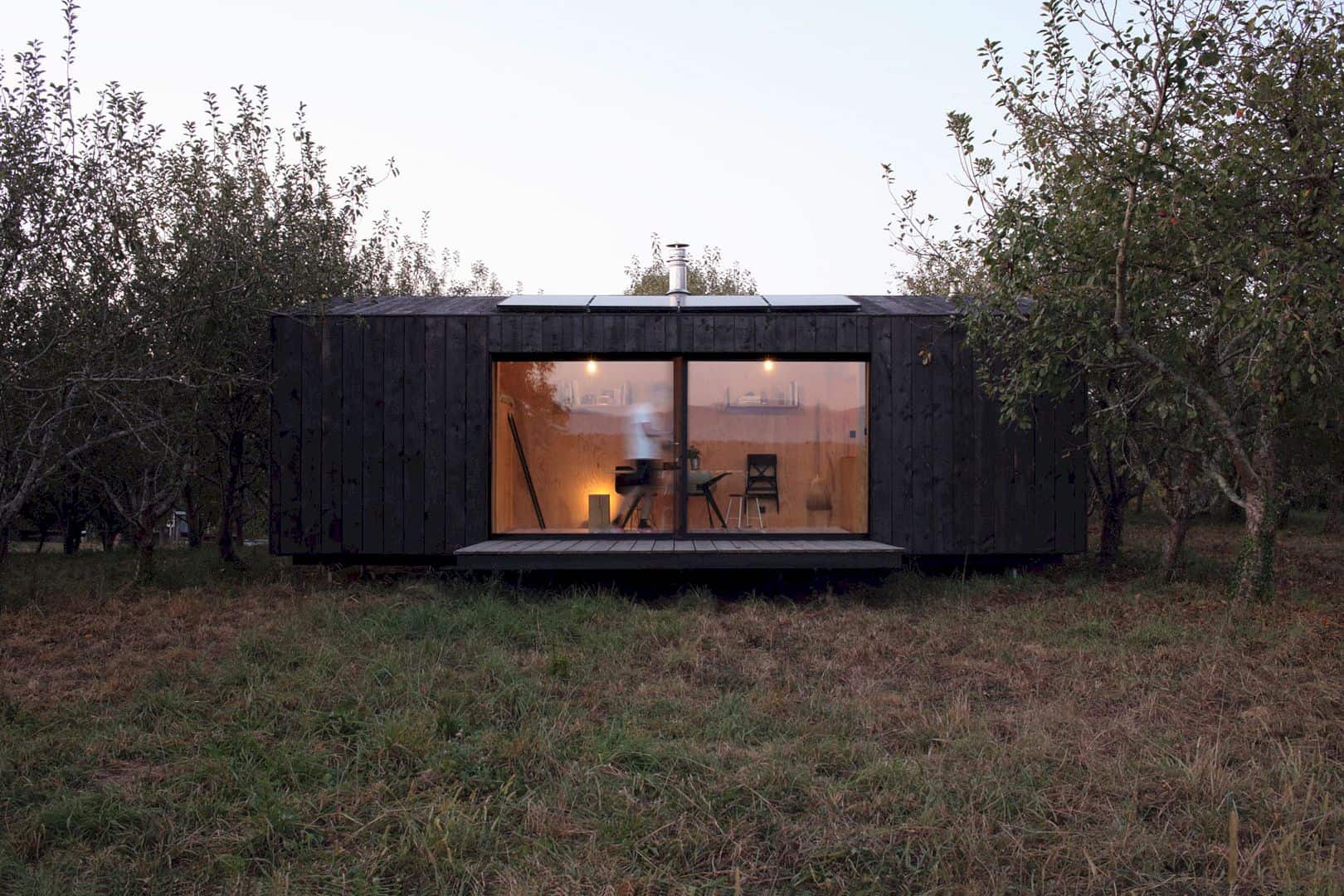BKR tries to create a new and positive identity with the safe and welcoming space for their clients. i29 Interior Architects creates an open floor plan for BKR office. Some rooms and areas are combined and designed in a colorful, modern interior design. All spaces become discreet and welcoming at the same time.
Interior
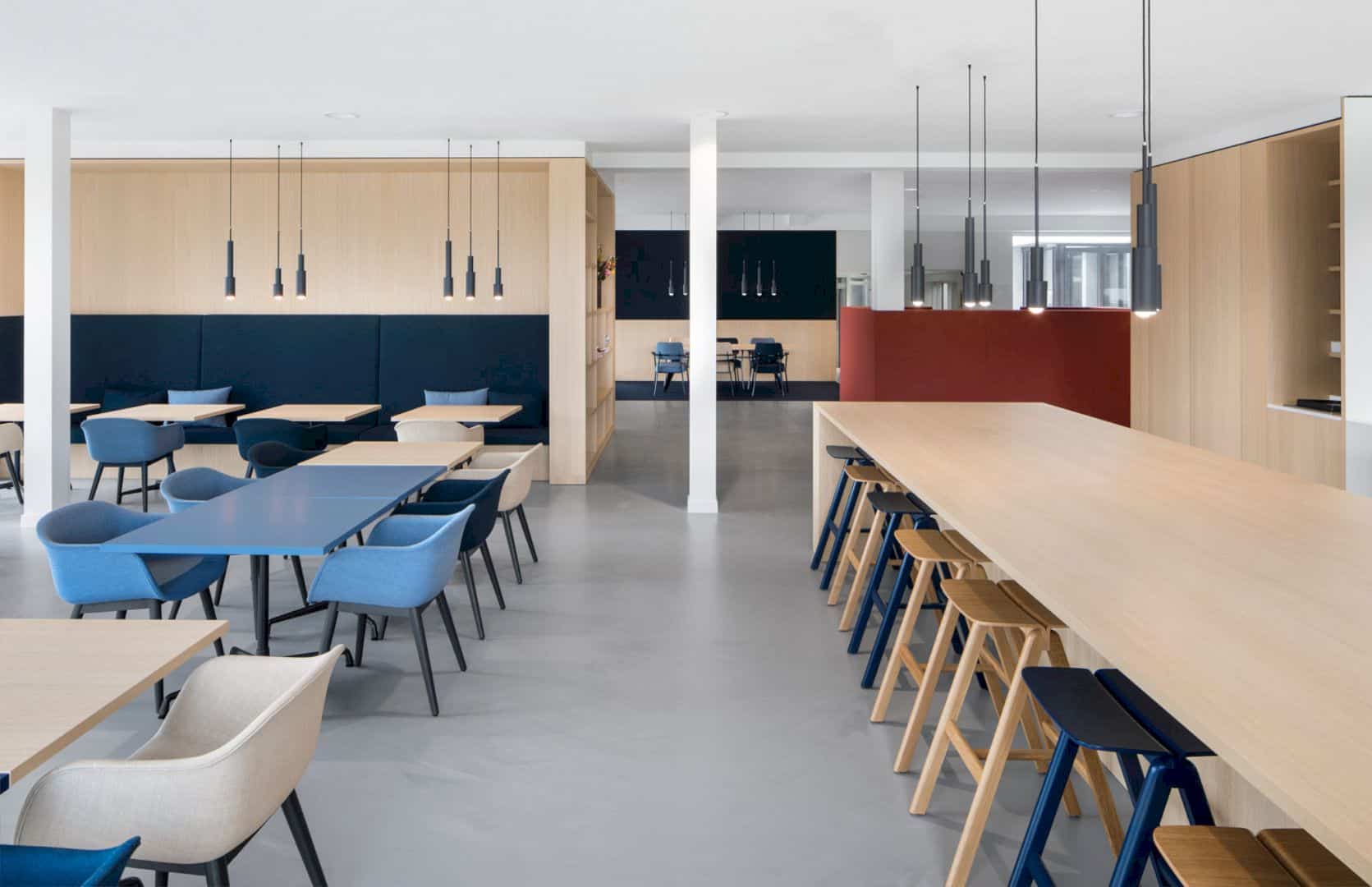
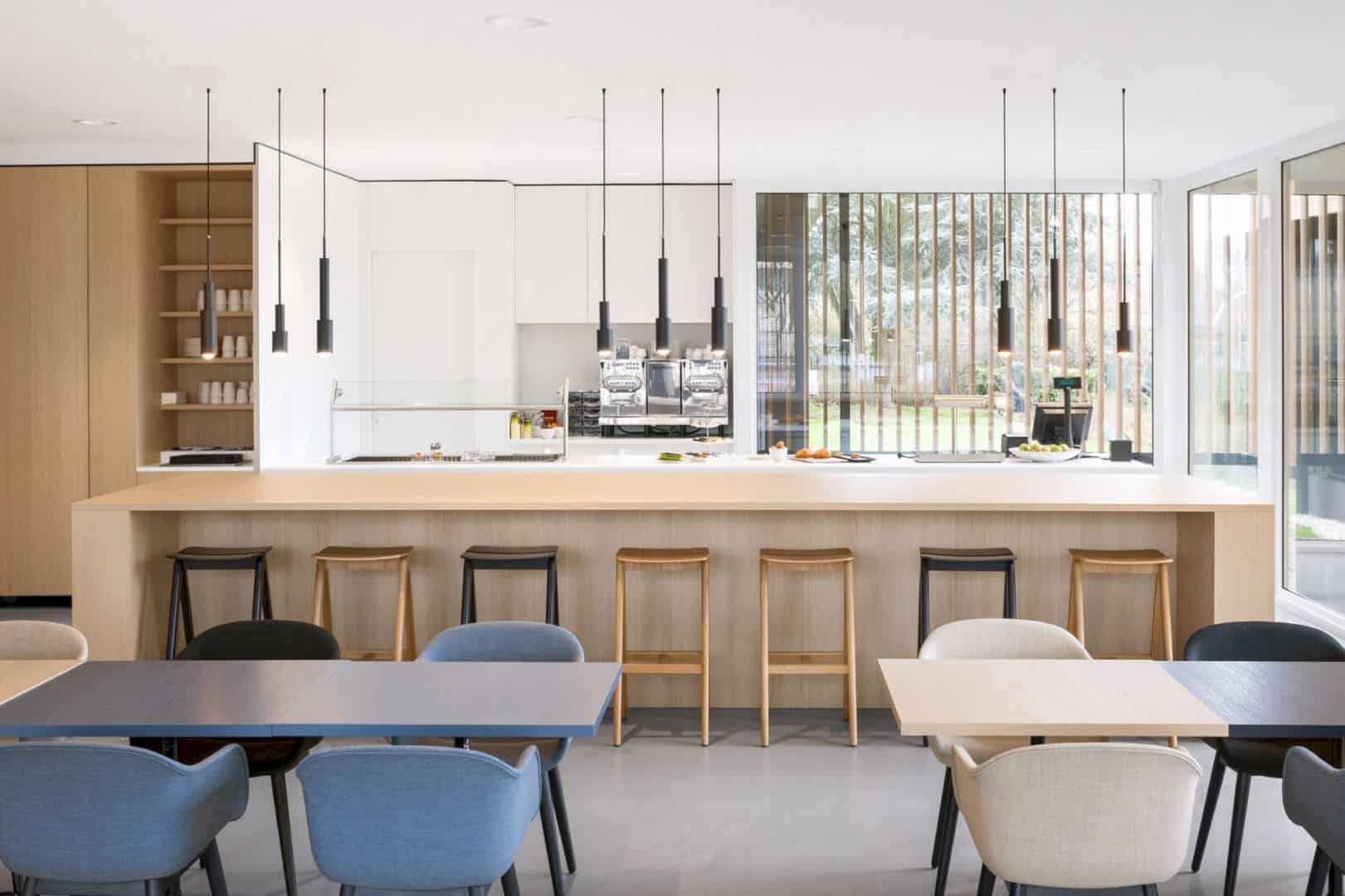
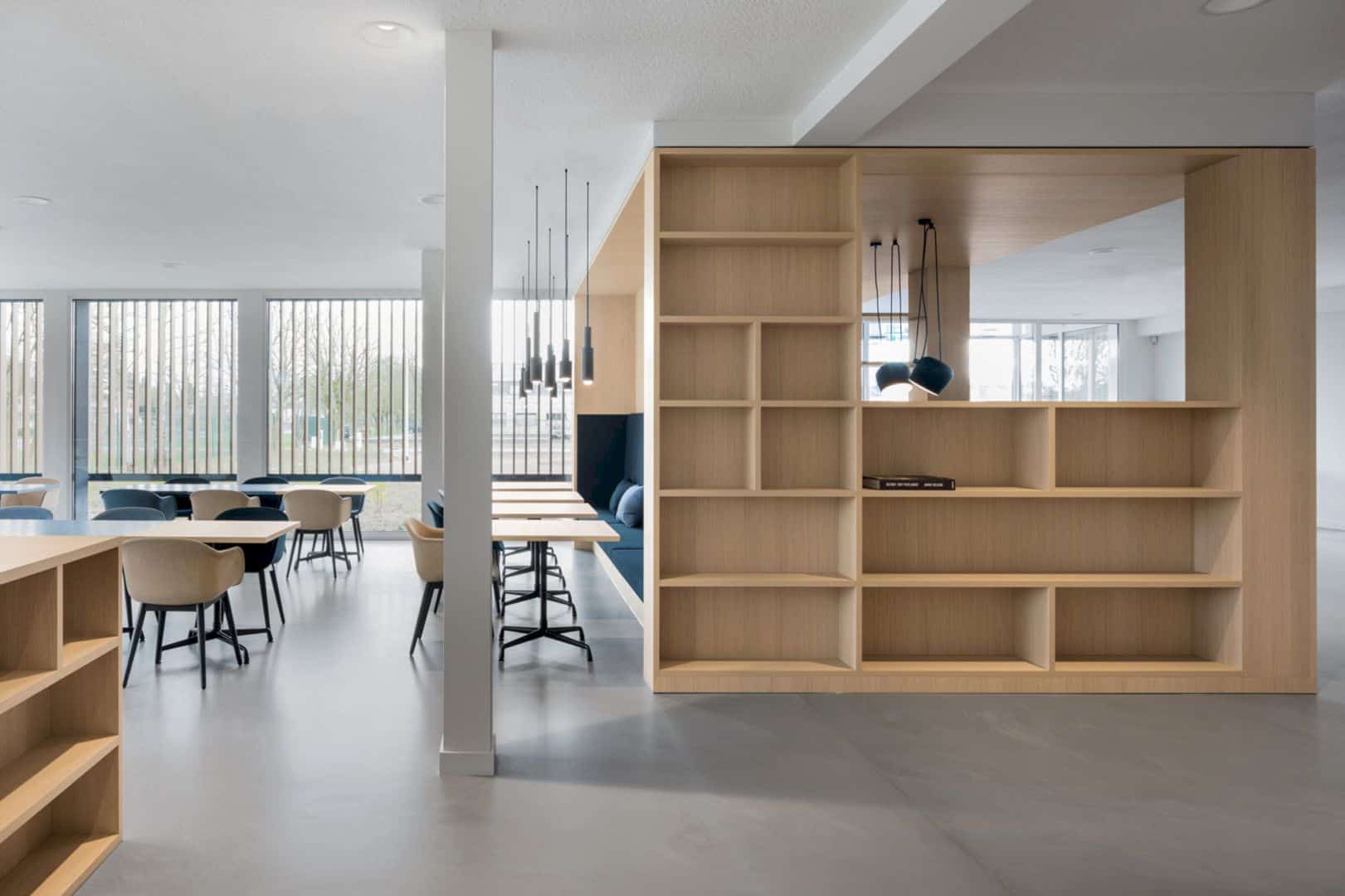
For the colorful and modern interior design of BKR office, the architect plays with materials and colors a lot. They are used to connect the furniture with the whole space. The use of graphical play and cold colors refer to the traditional Dutch modernism which is clear and open.
Furniture
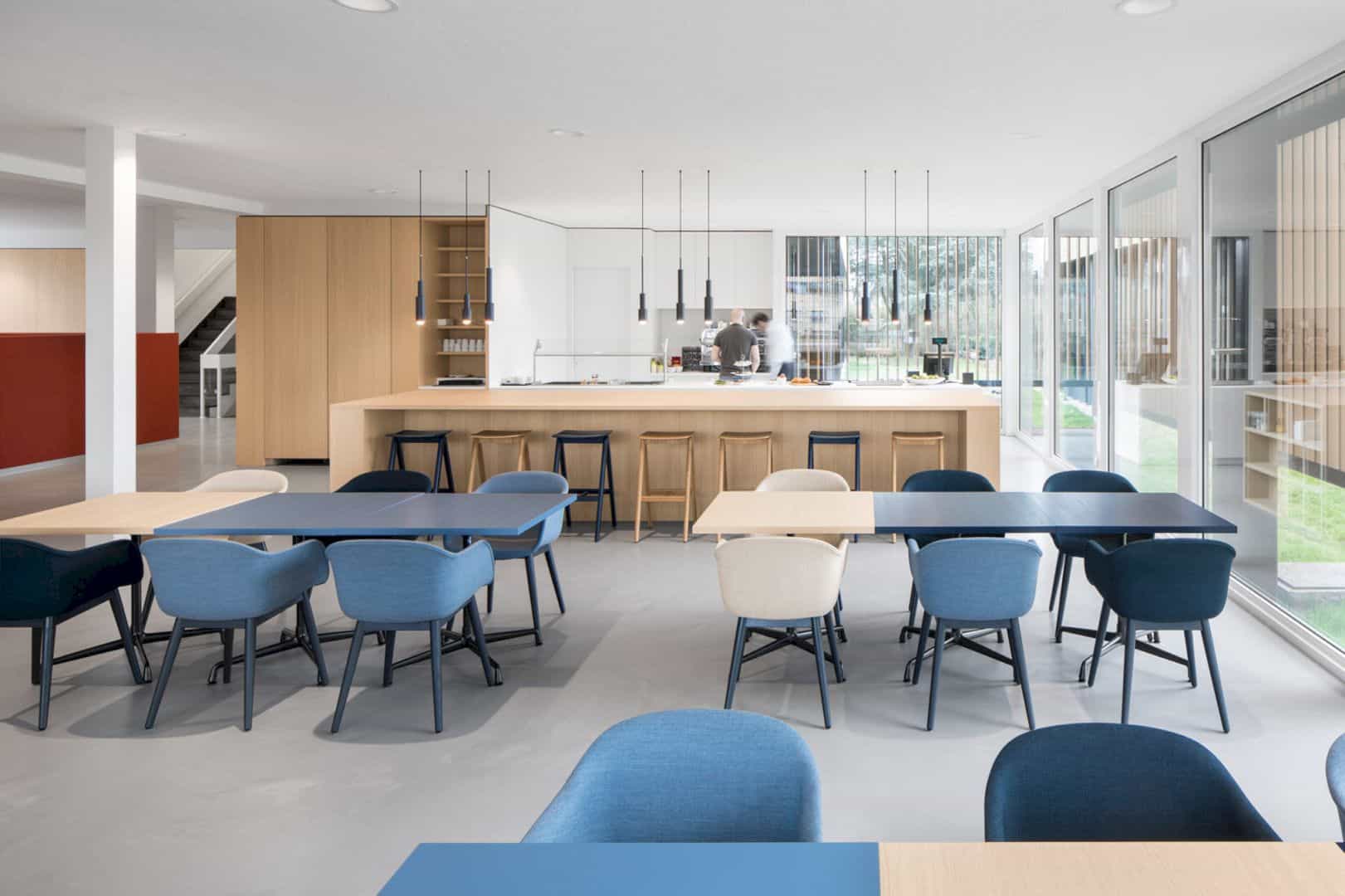
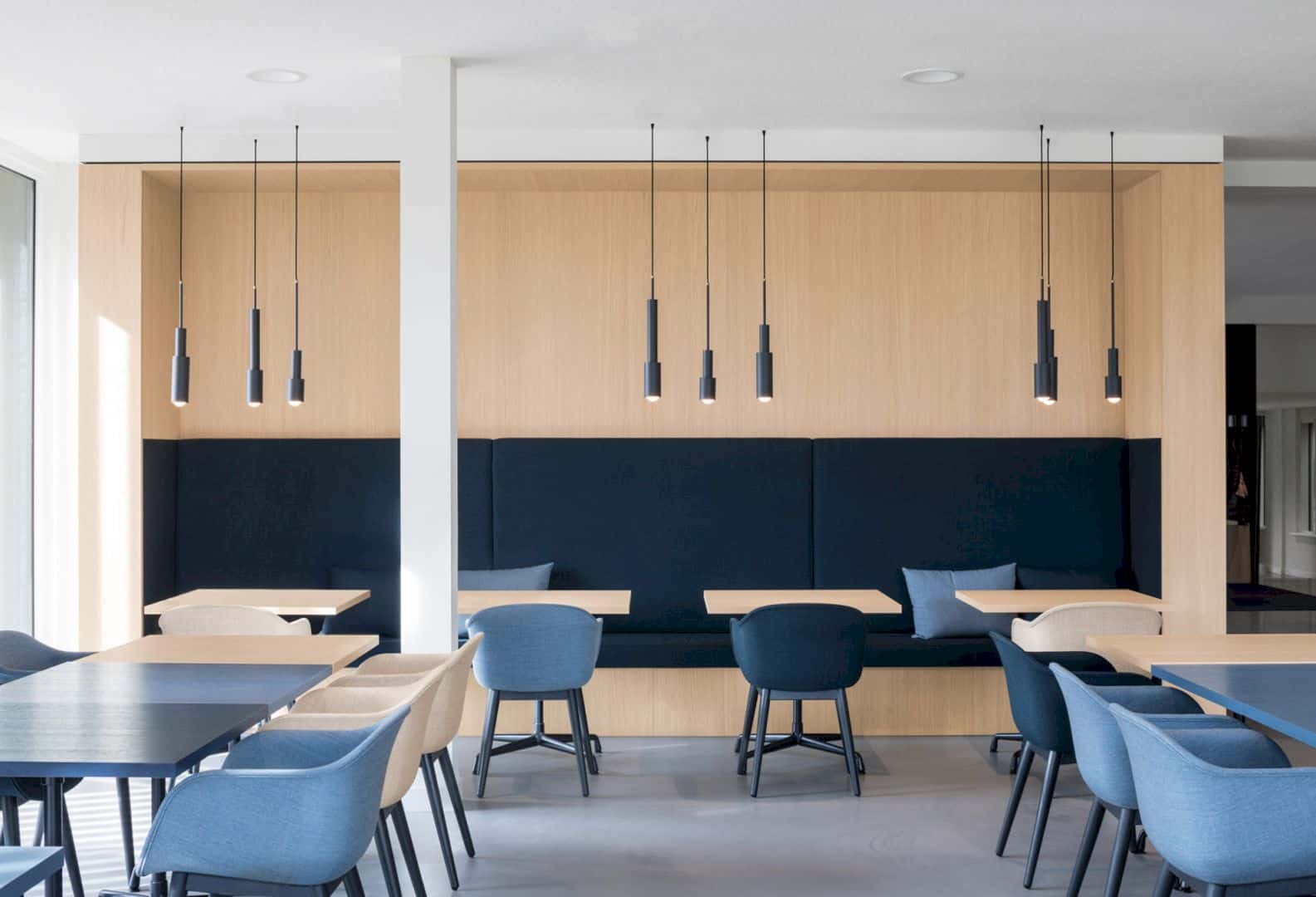
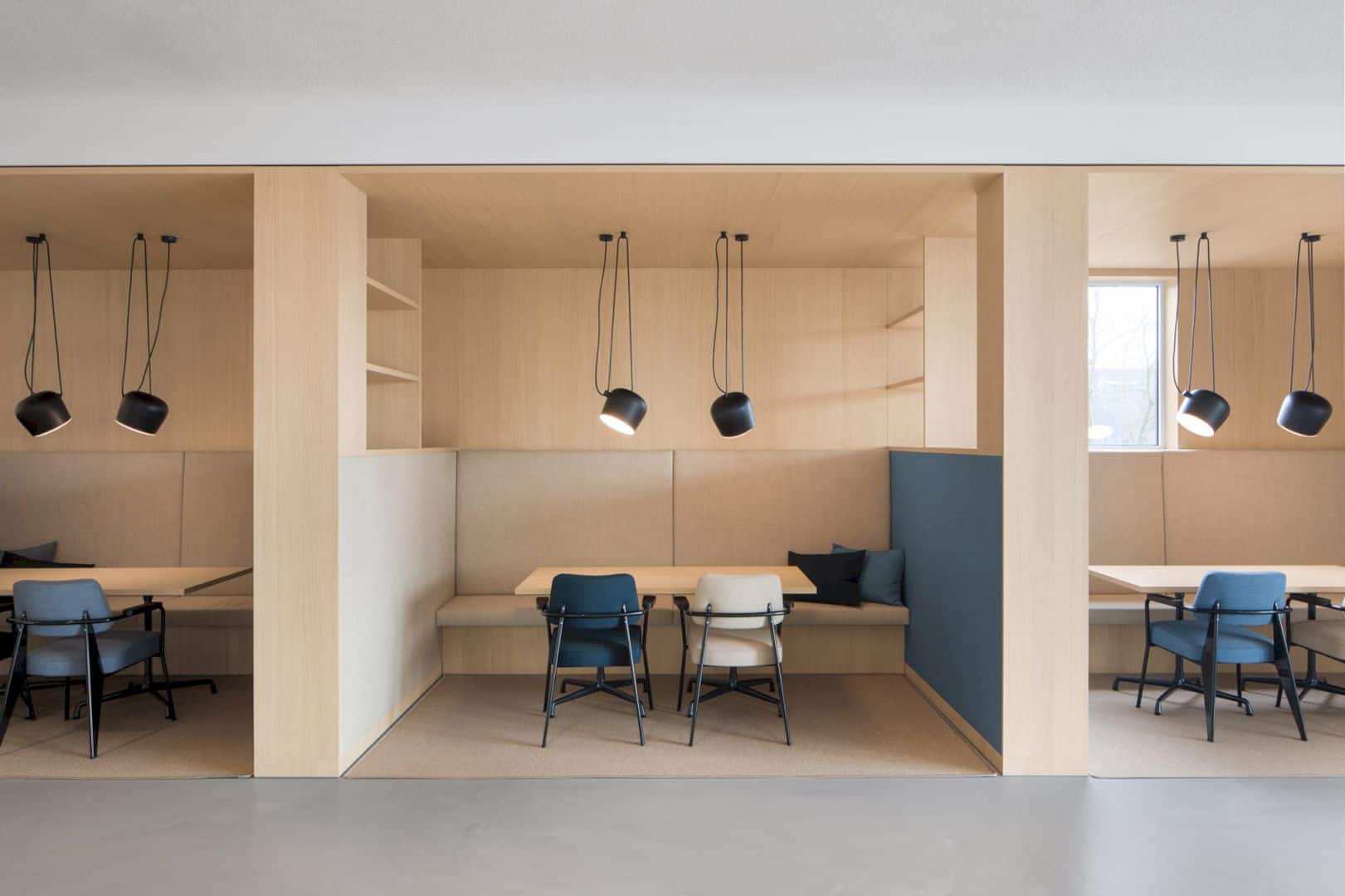
Most of the furniture in this office are custom designed, including the benches, meeting booths, desks, and cabinets. The wooden objects and bespoke cabinets can keep and divide the office space open in a good interior design look.
Materials
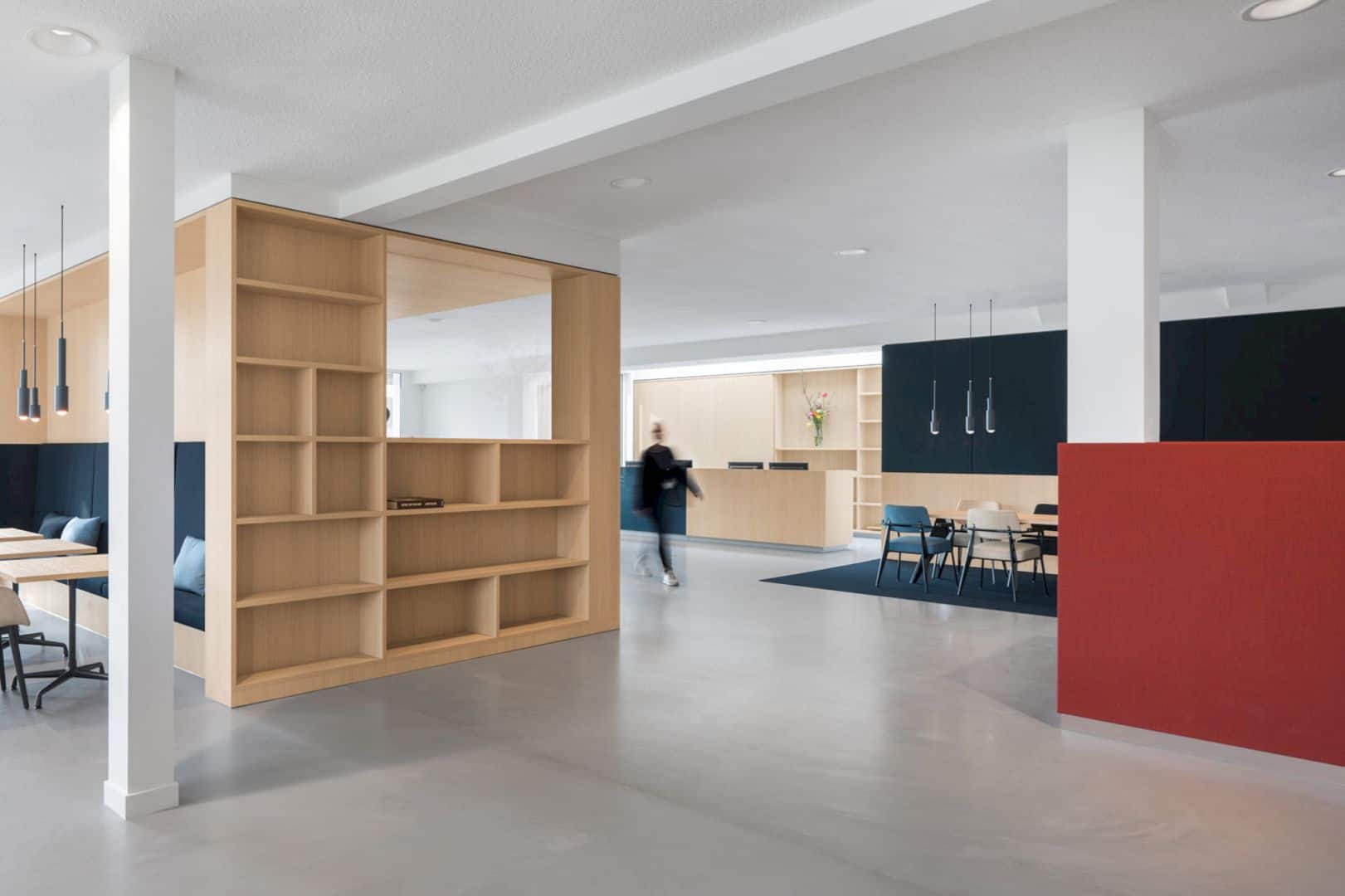
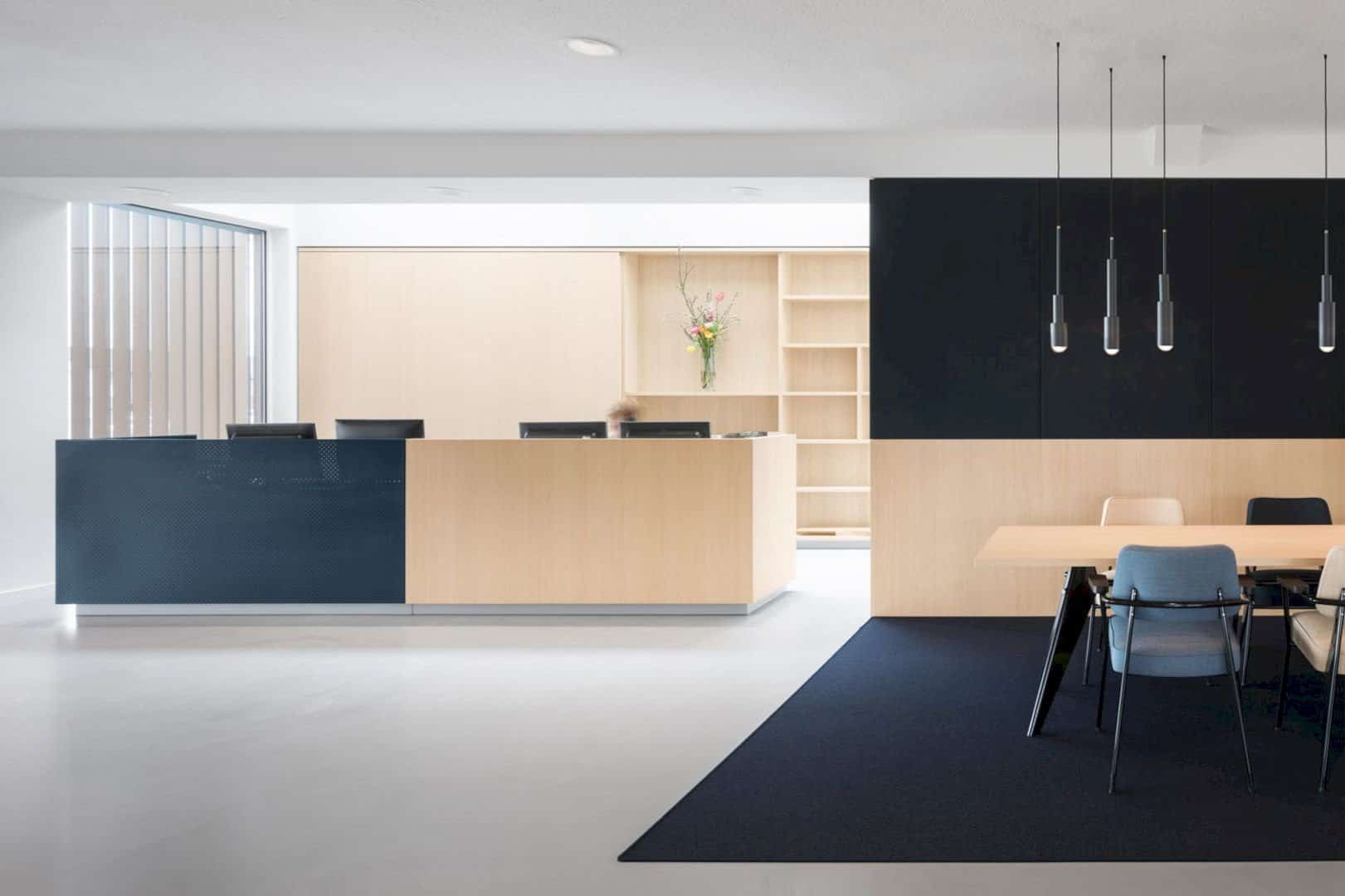
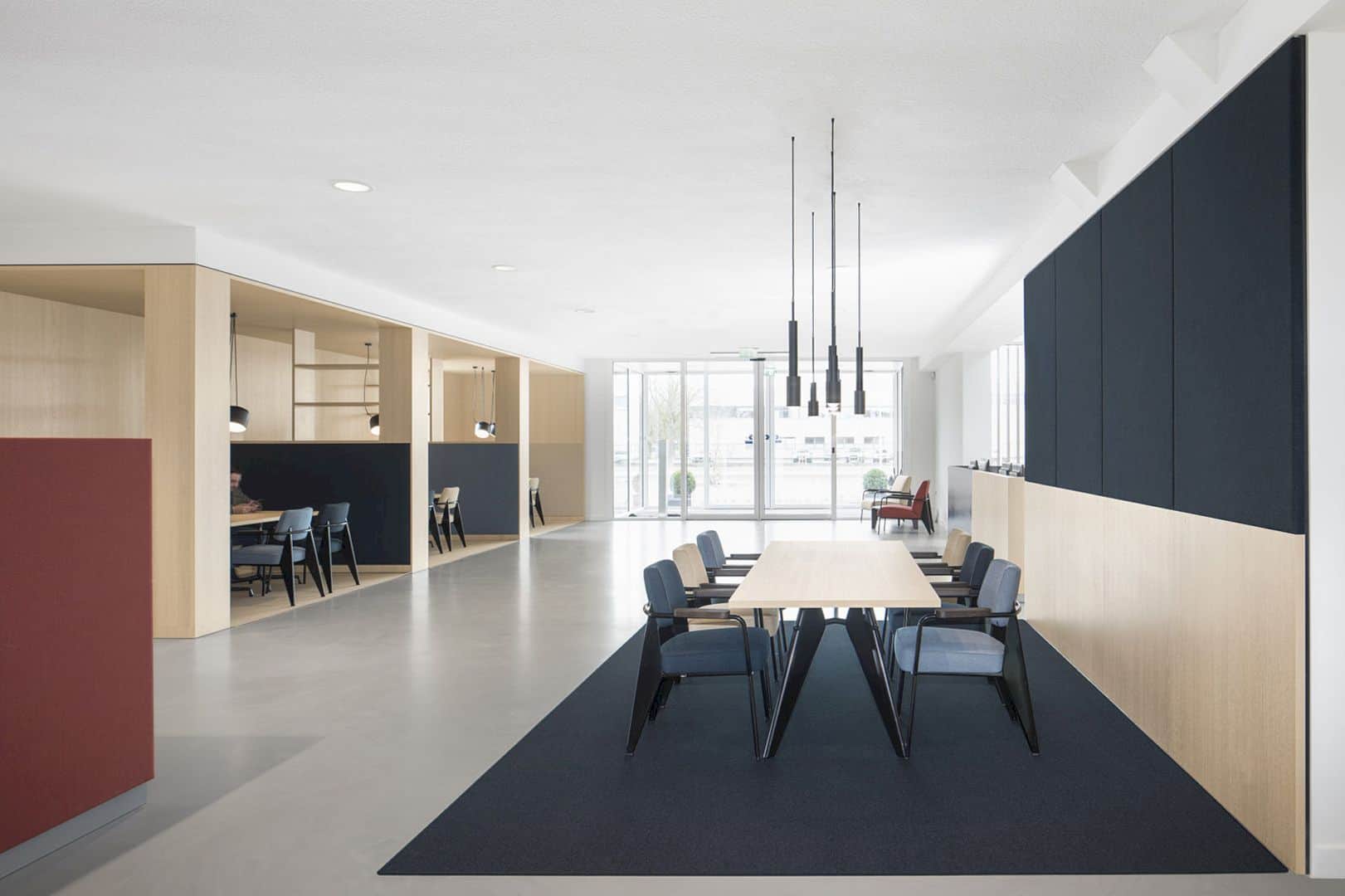
The softwood and beige fabric are used to make the series of meeting booths. Those materials can create an absolute discretion and perfect acoustics style to the meeting booths area. The wooden materials also come in some beautiful furniture such as tables, chairs, and storage.
Colors
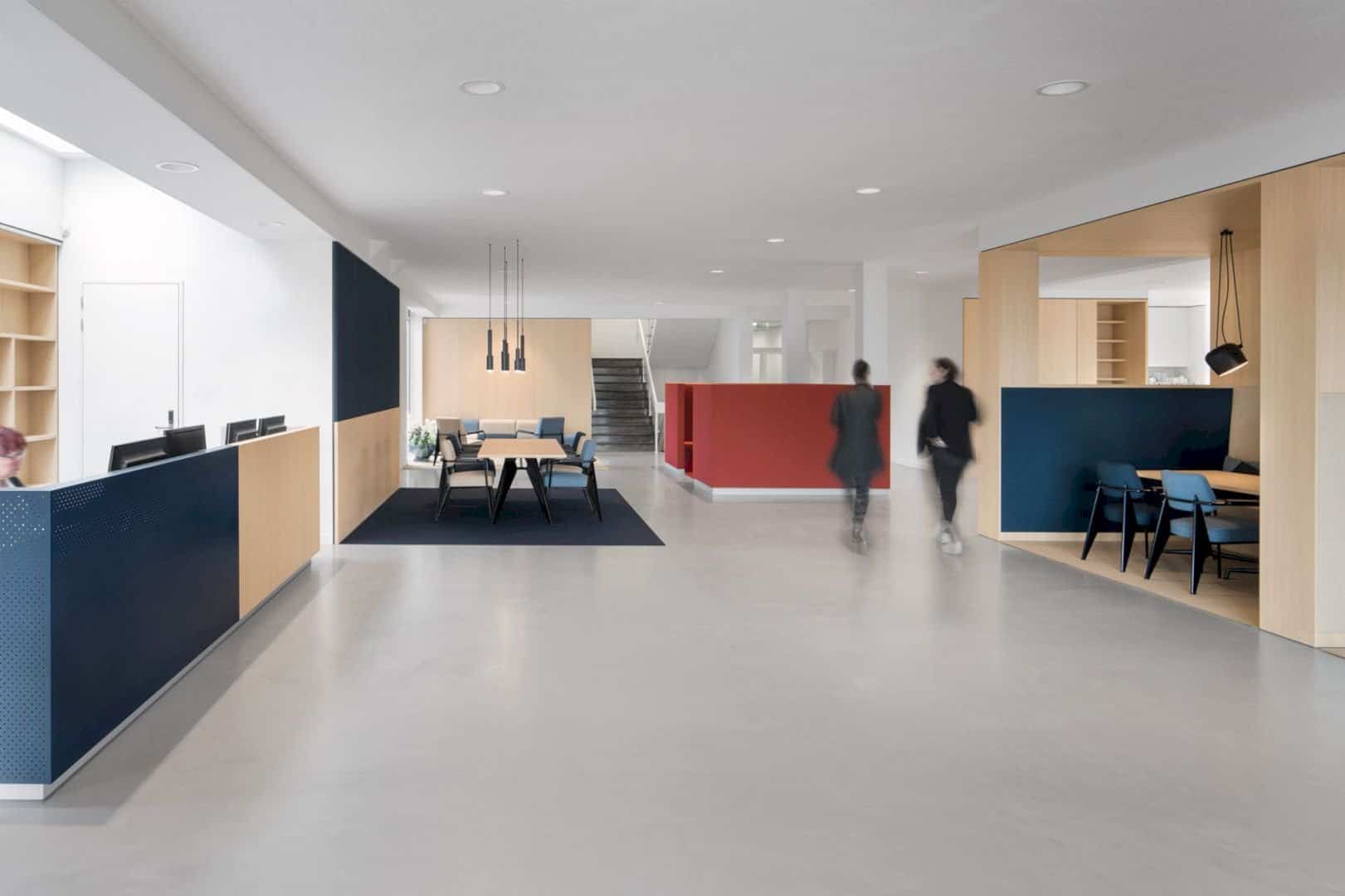
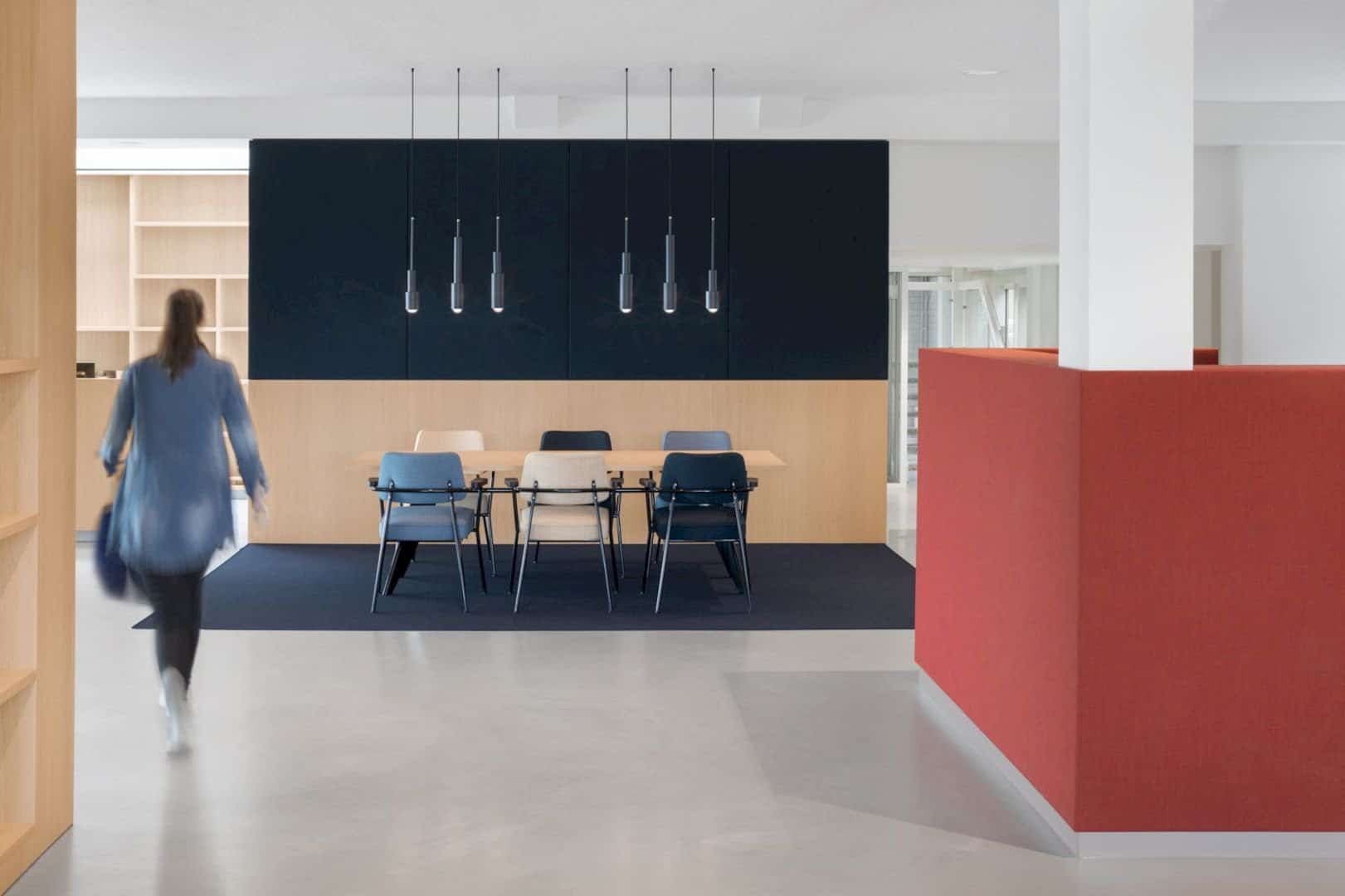
The color element in this modern interior office plays an important role to create a fun and comfortable office in BKR. Some booths are designed in a red and dark blue color. The same thing can be seen on the chairs that have the same furniture design but they have different colors.
Via i29
Discover more from Futurist Architecture
Subscribe to get the latest posts sent to your email.
