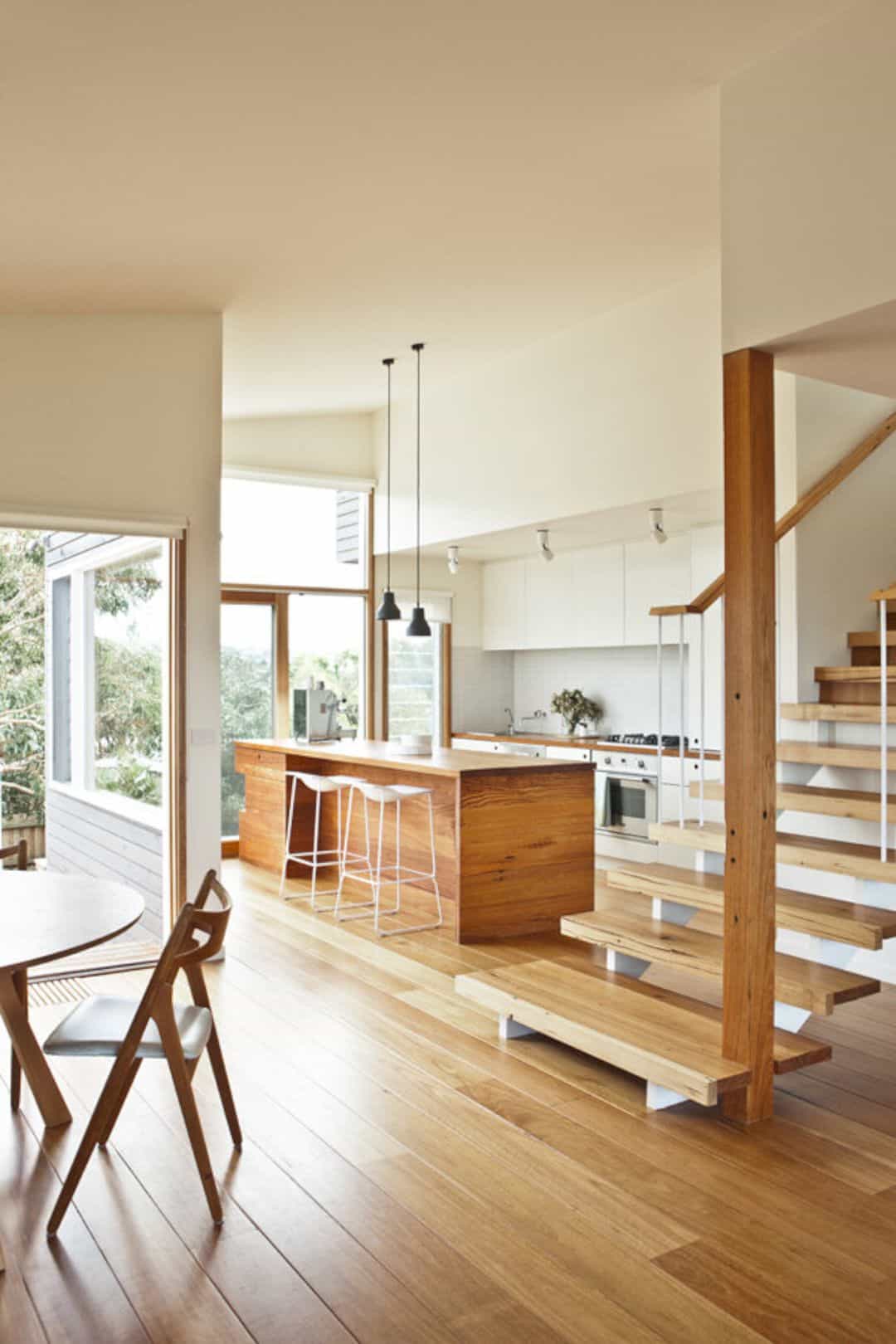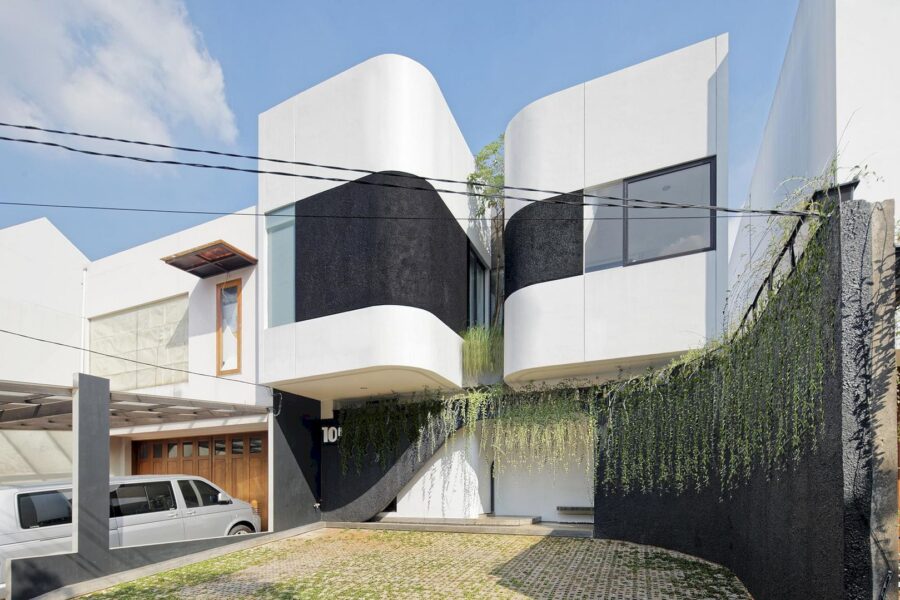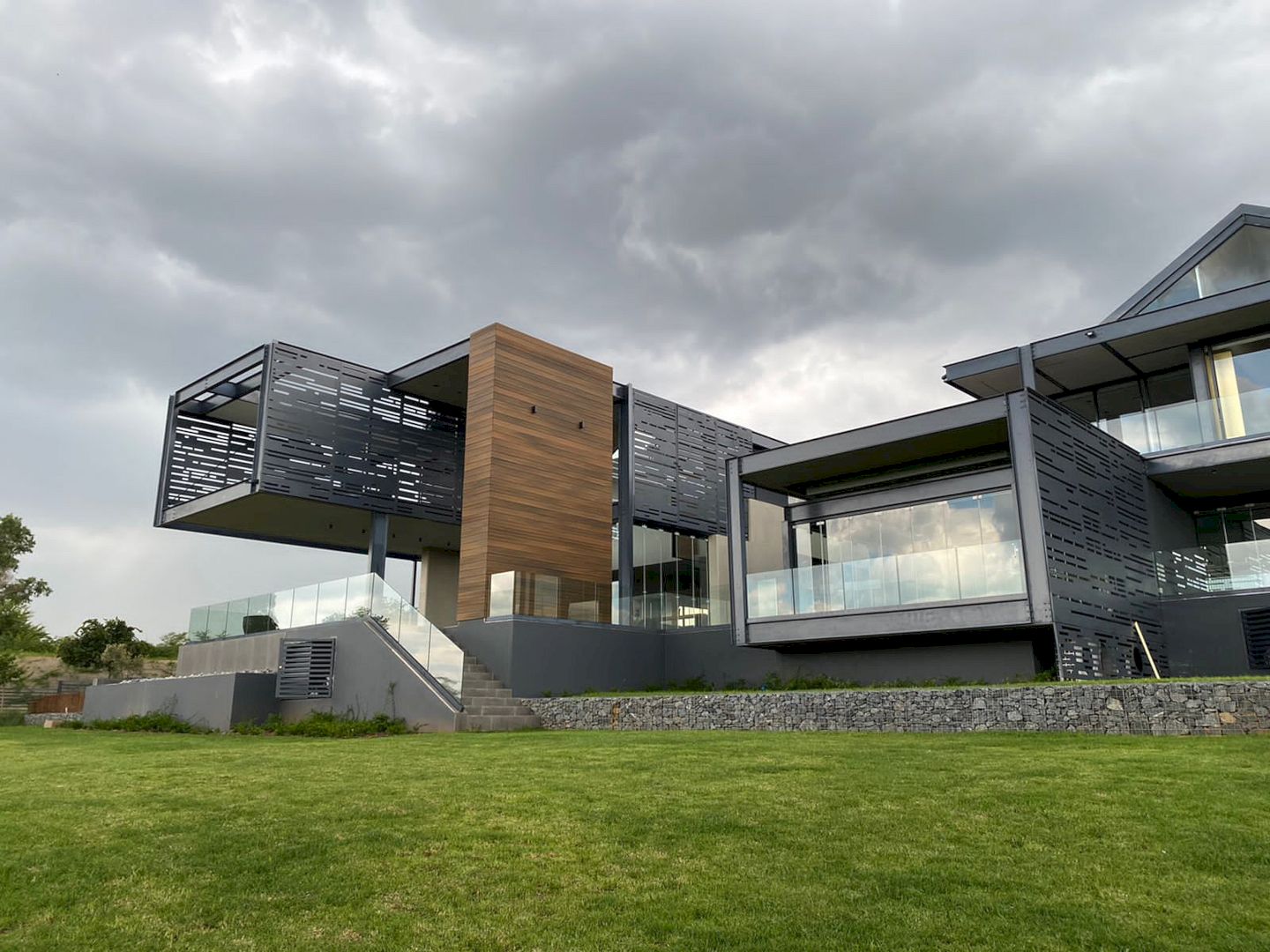Block Village is 39.6 square meters of a futuristic home. The contemporary interior is designed together with some spatial functions. HAO DESIGN as the designer decides to reveal the beautiful light from the balcony to the house interior along with the use of the best interior elements such as materials, colors, and furniture.
Interior
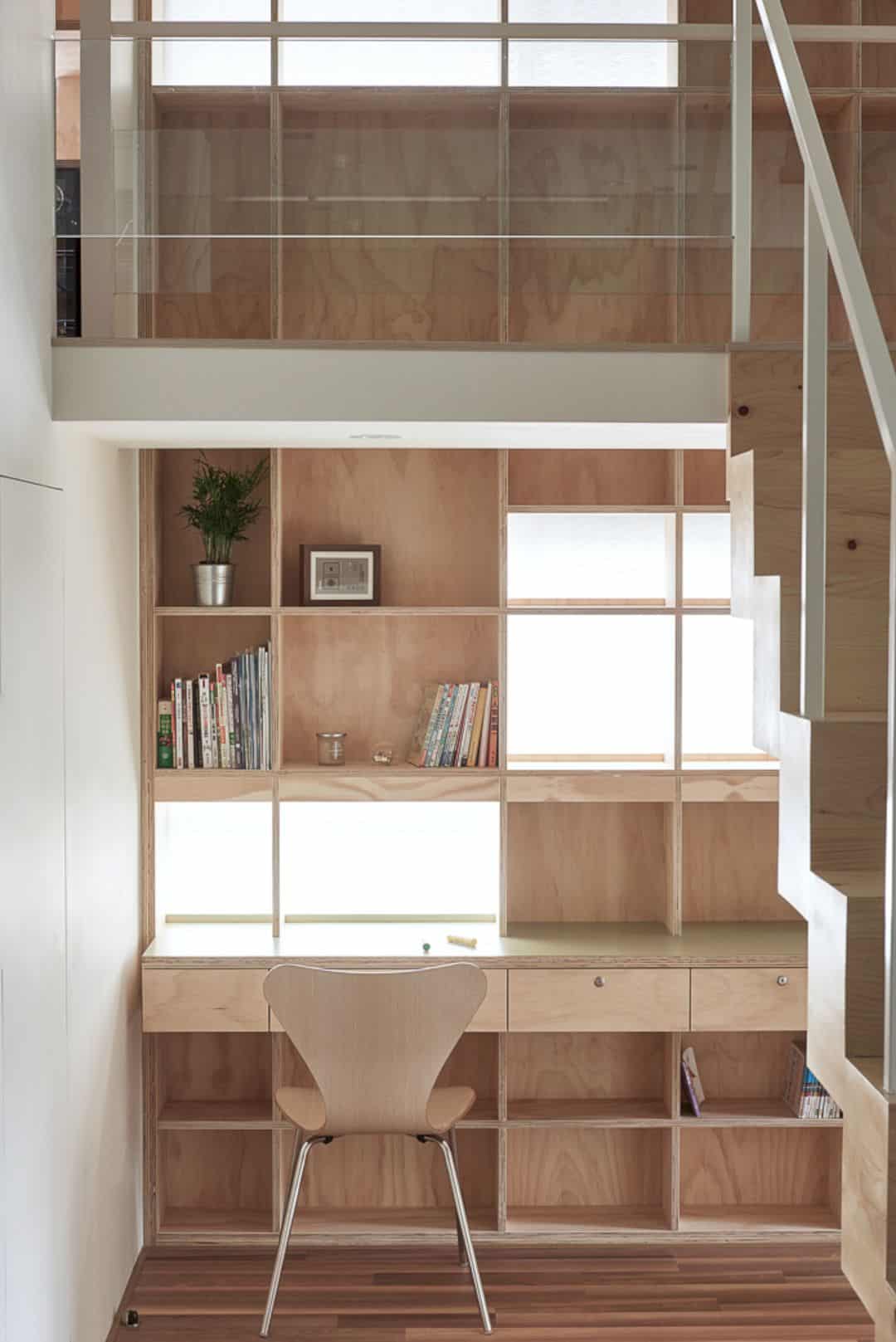
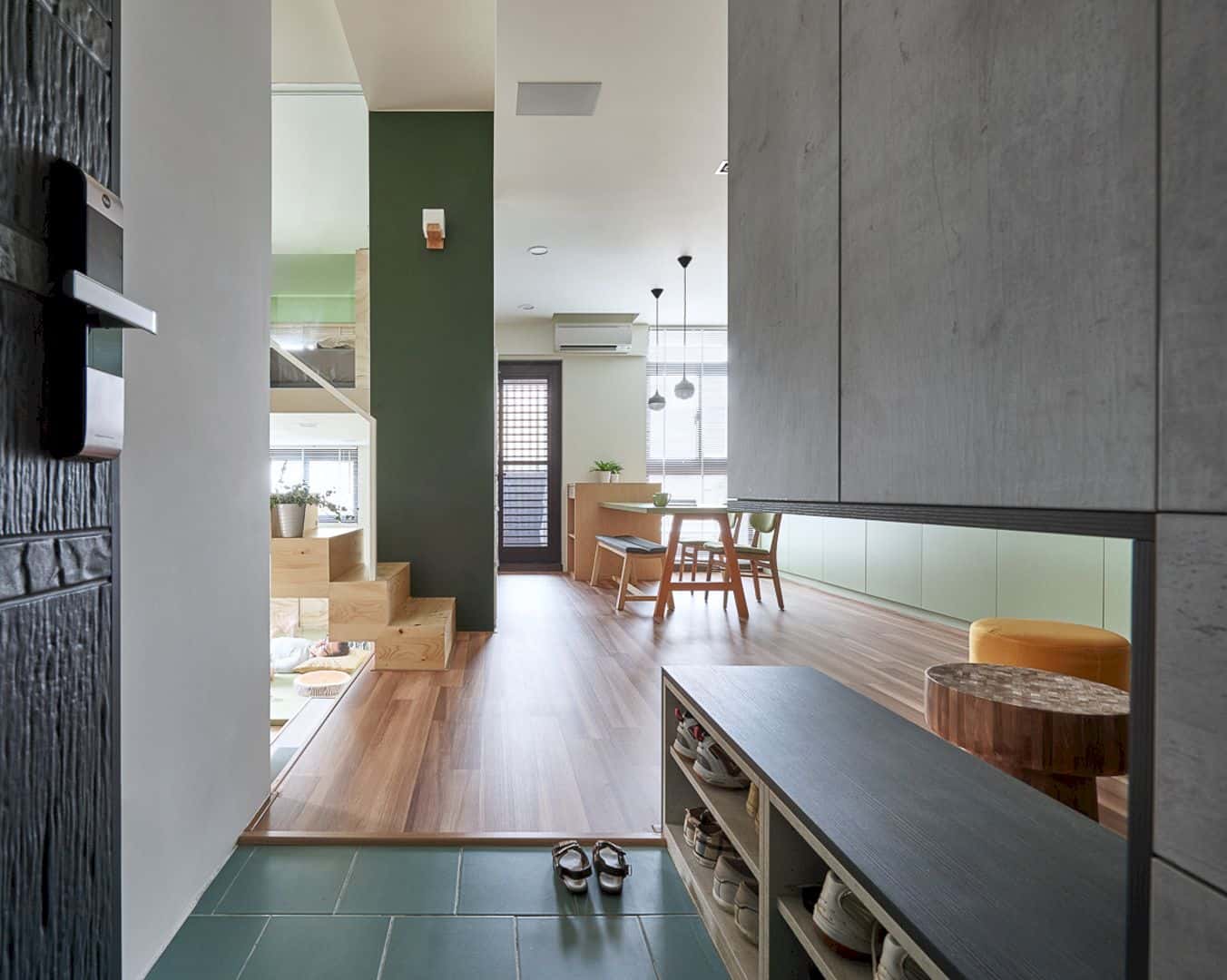
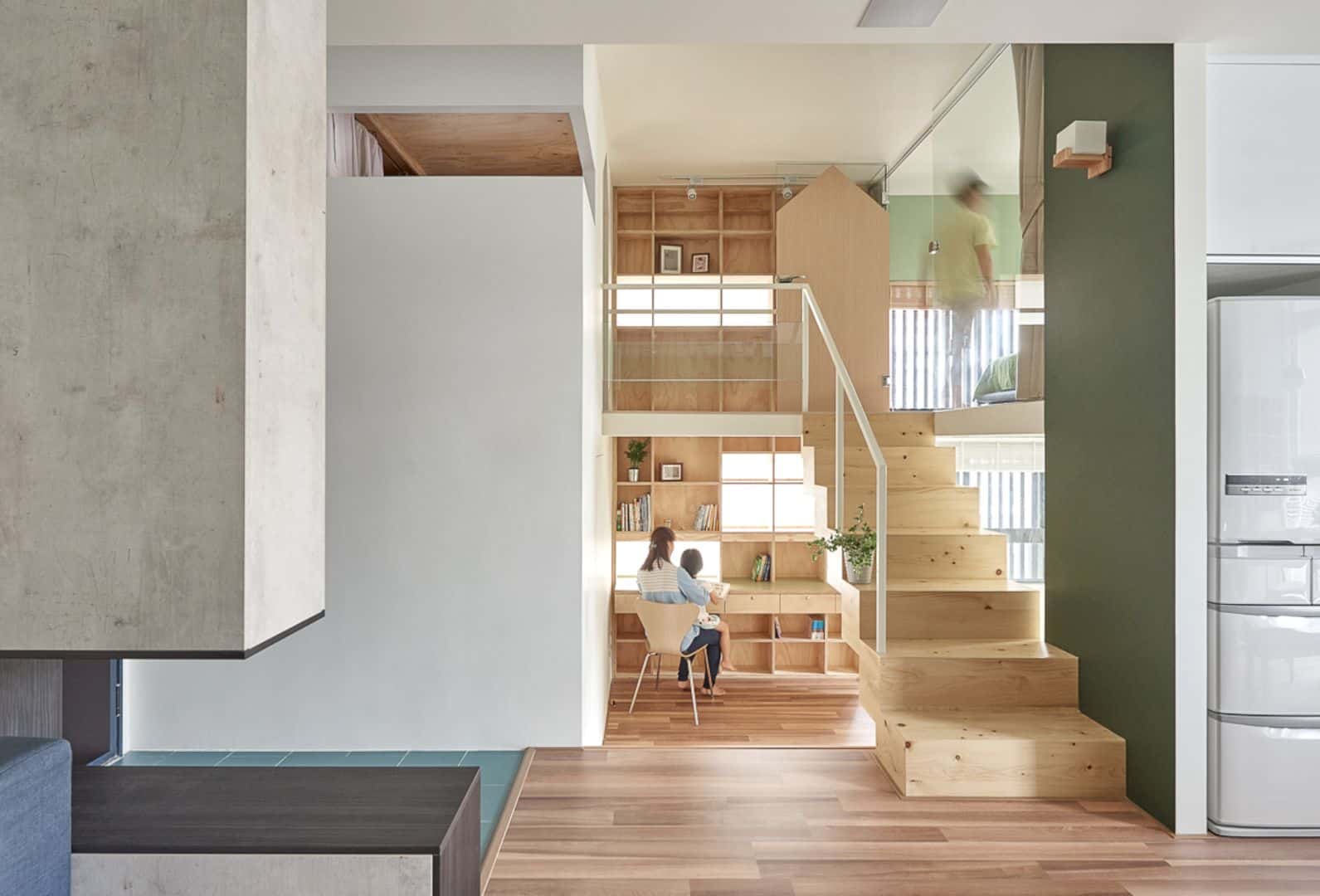
The contemporary interior in Block Village comes in a simple design with a happy atmosphere. The main family zone is a combination of living room and dining room. With a soft texture of wall, floor, and furniture, the contemporary interior provides a comfortable space for the family.
Space
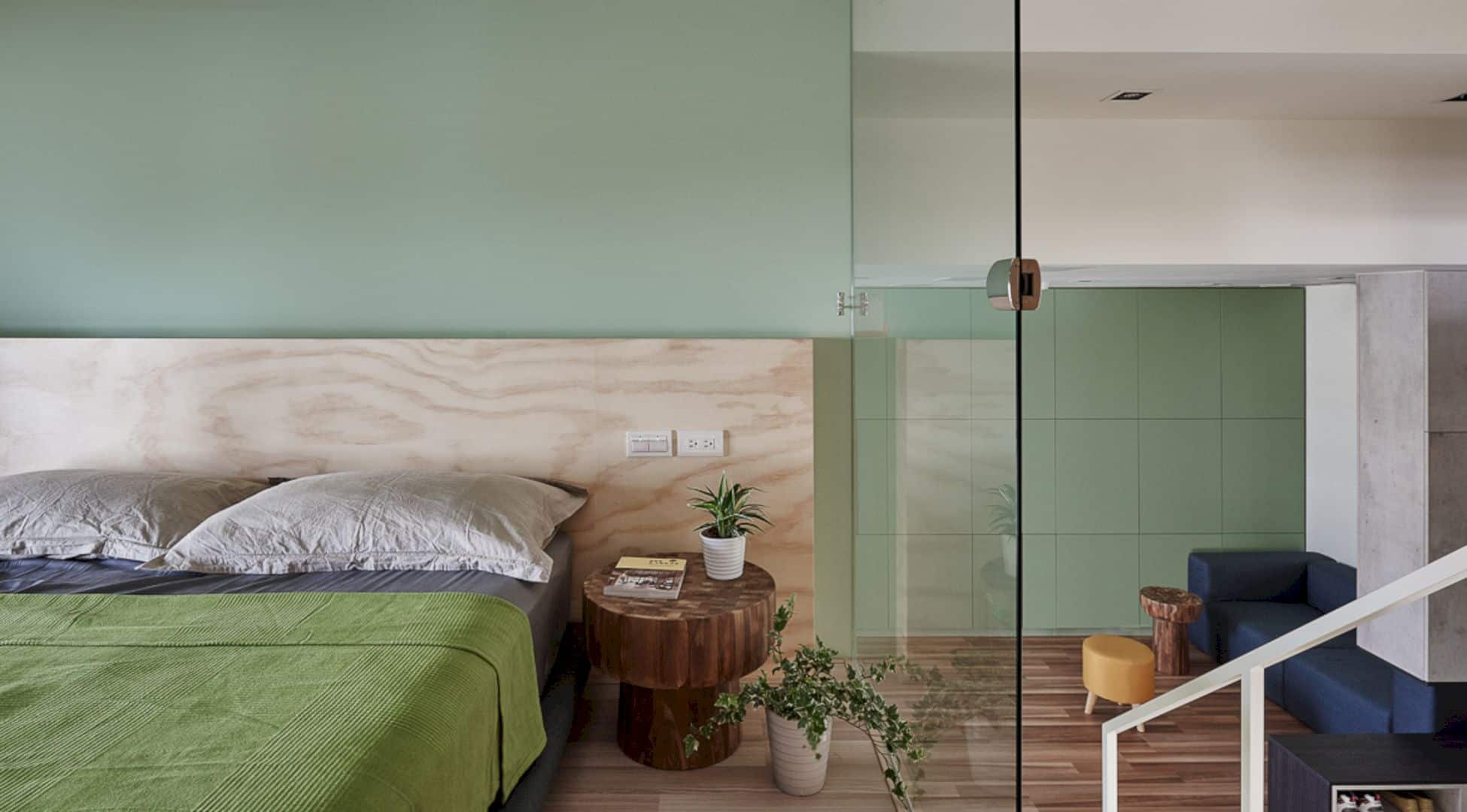
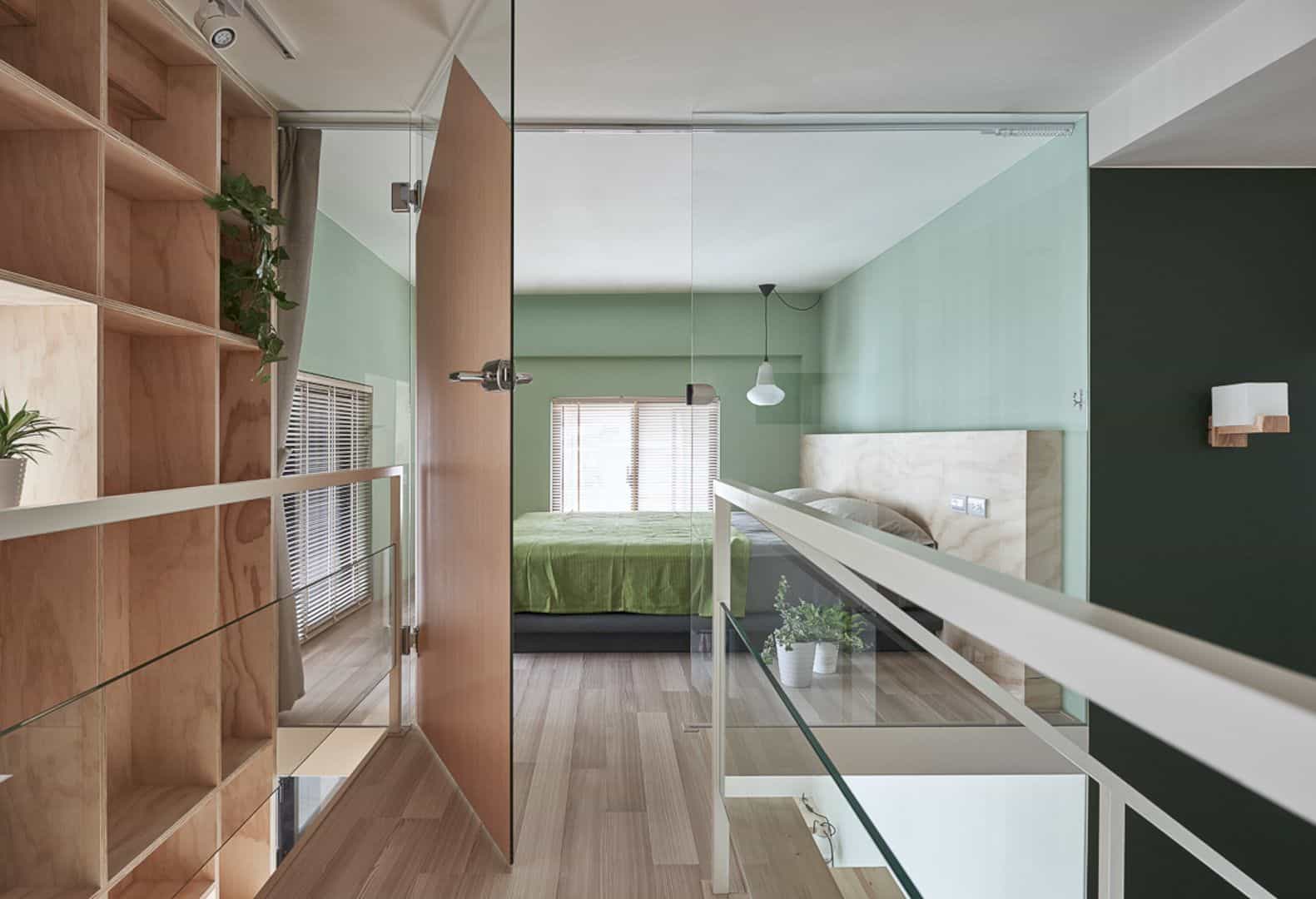
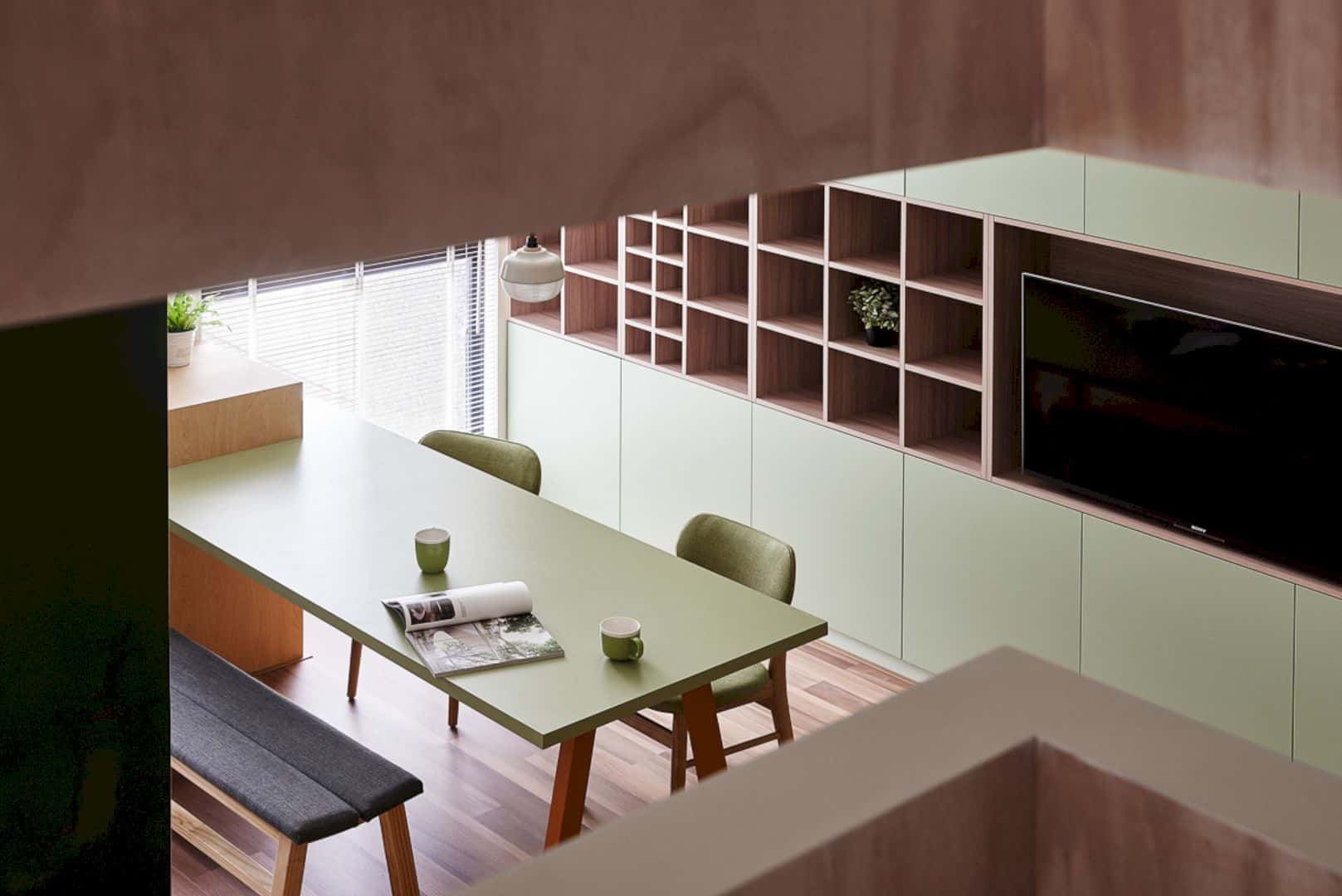
The designer focuses to make a pleasant space for the dwellers once they walk in the house. The staircase becomes a bridge for the house circulation, connecting the walk-in-closet with the master bedroom. Every space is full of light, especially in the master room, dining room, and living room.
Design
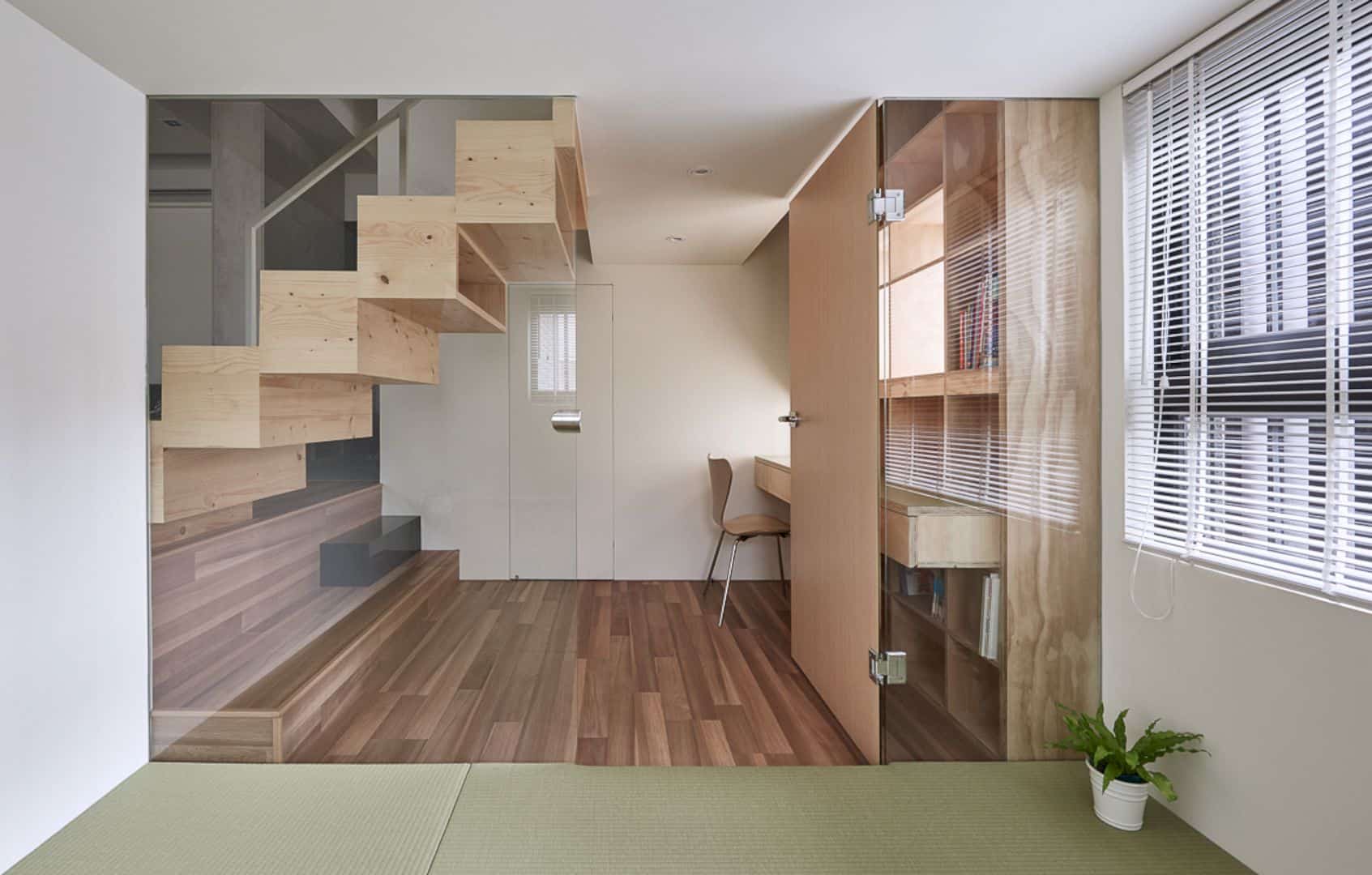
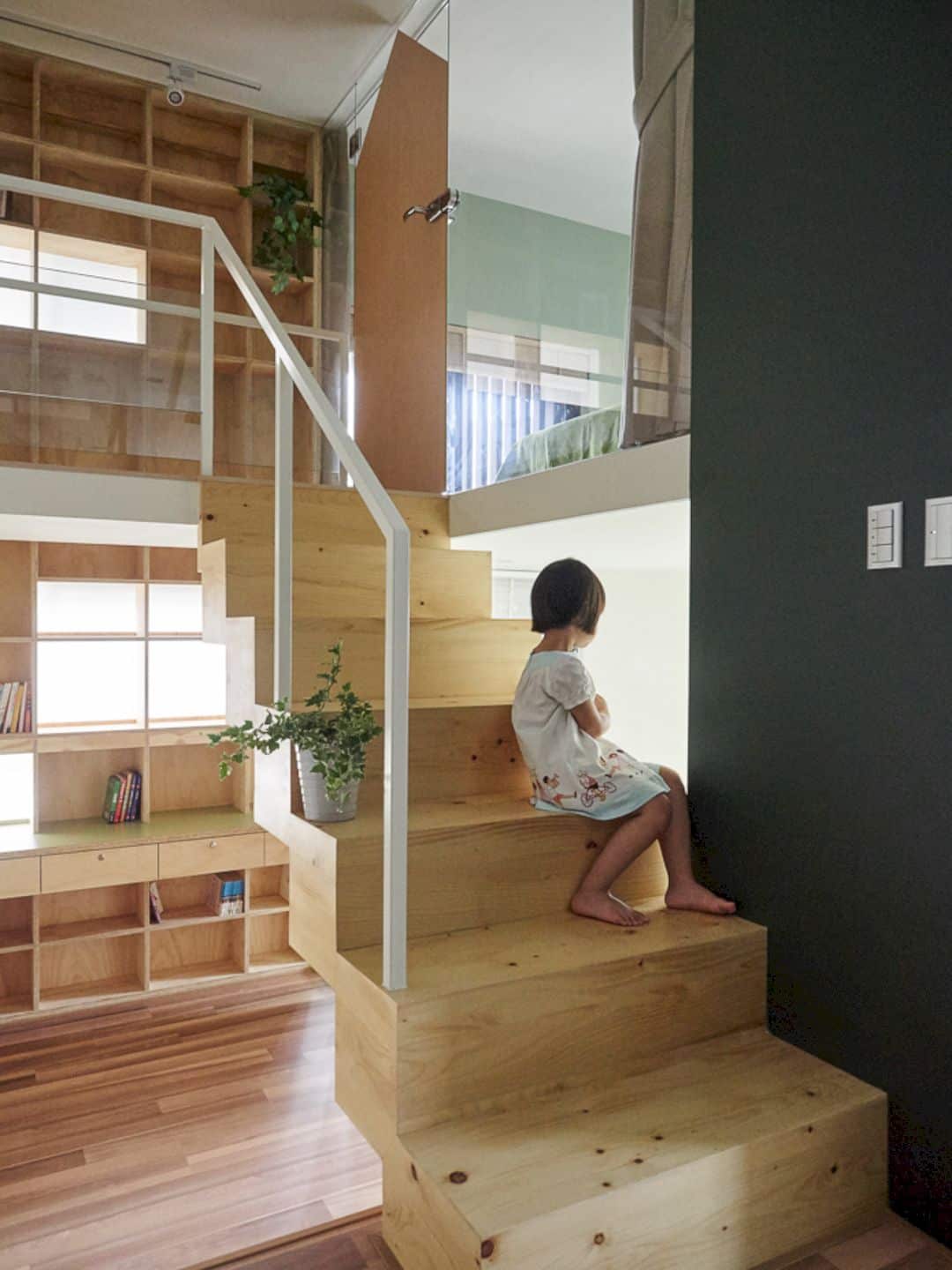
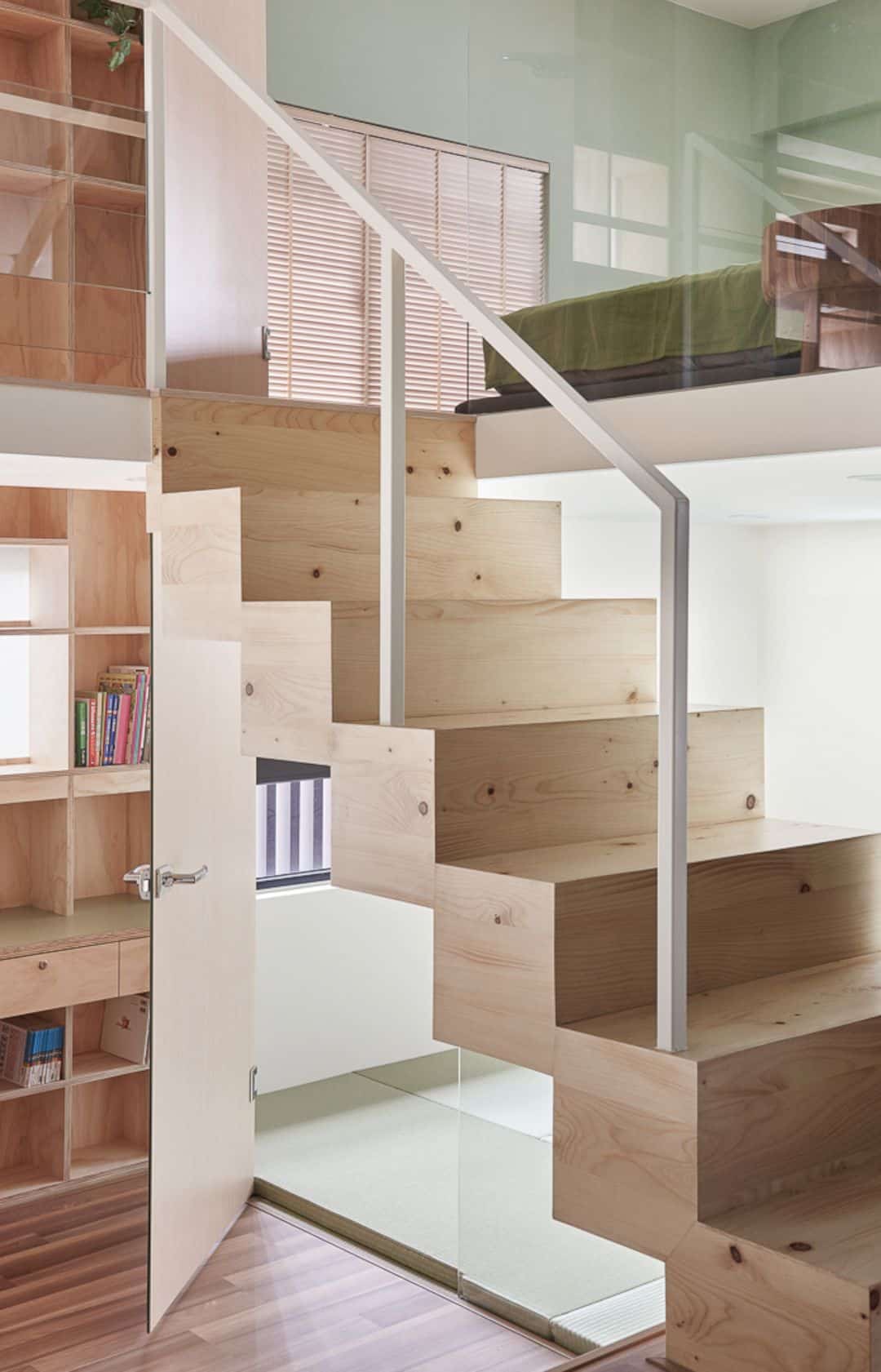
With a cool design from the designer, the Washitsu room is located under the master room as a family activity space. There are two spatial functions that change the space under the stairs into the aisle, creating some bookshelves and visual axis extension.
Architecture
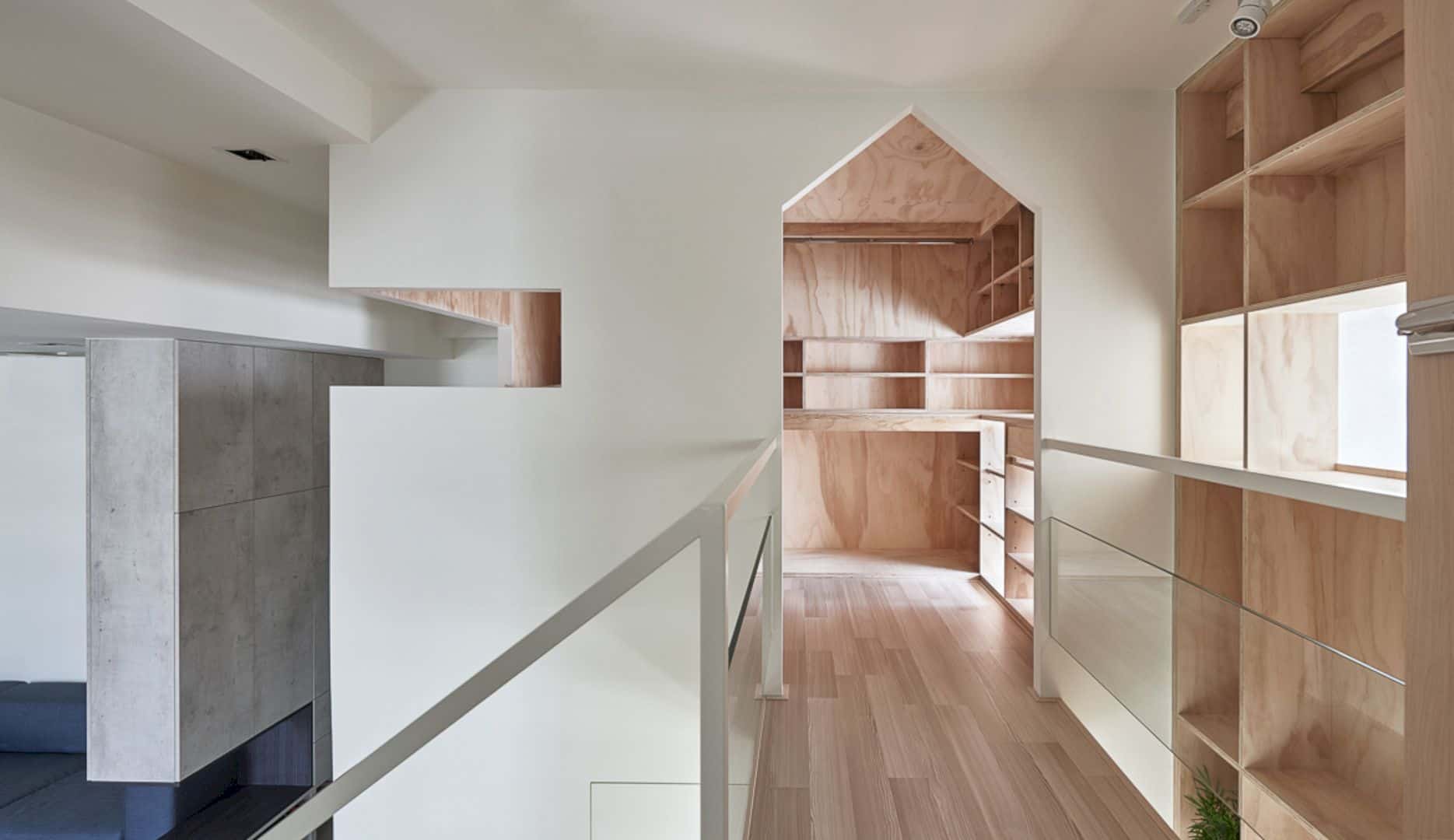
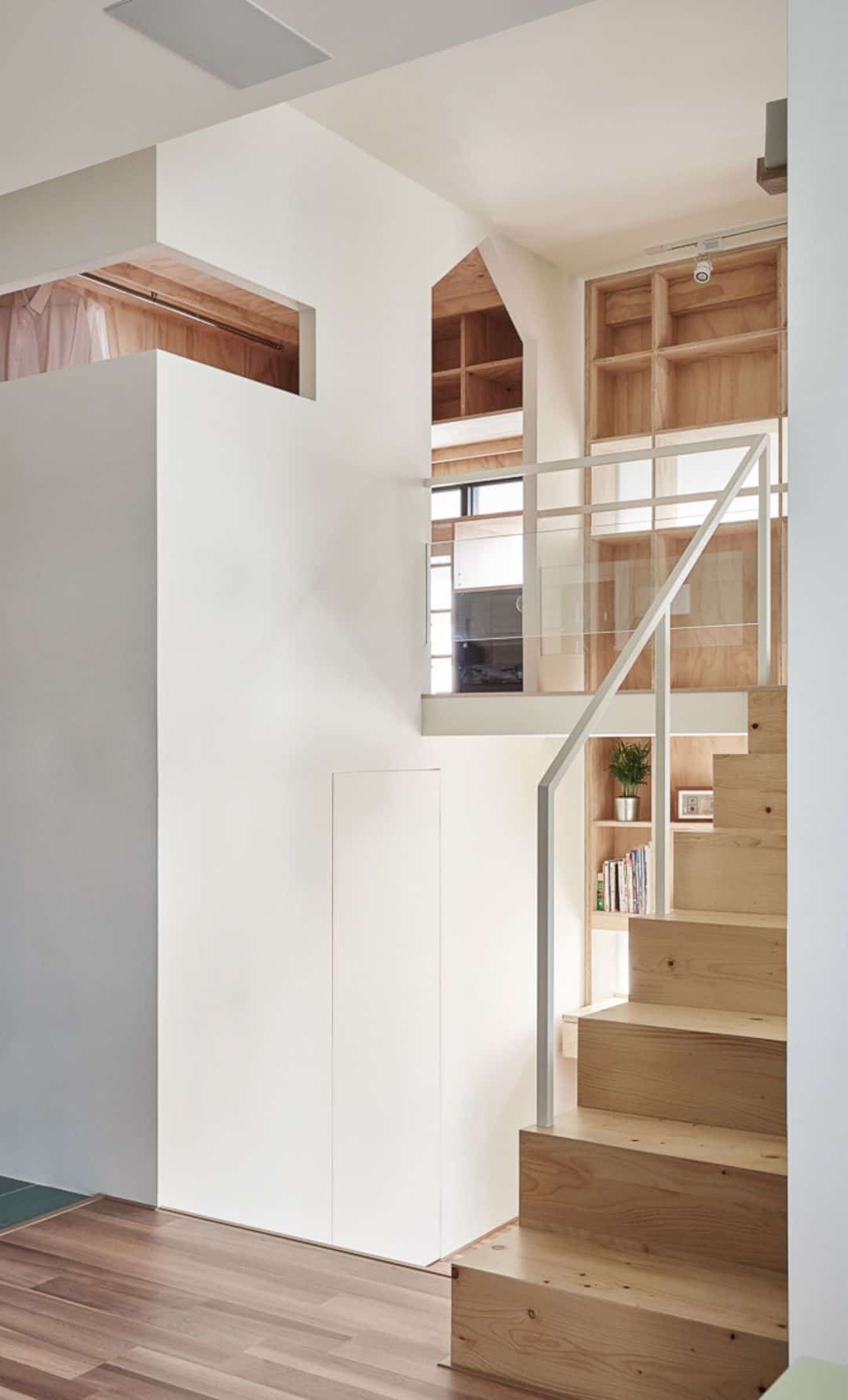
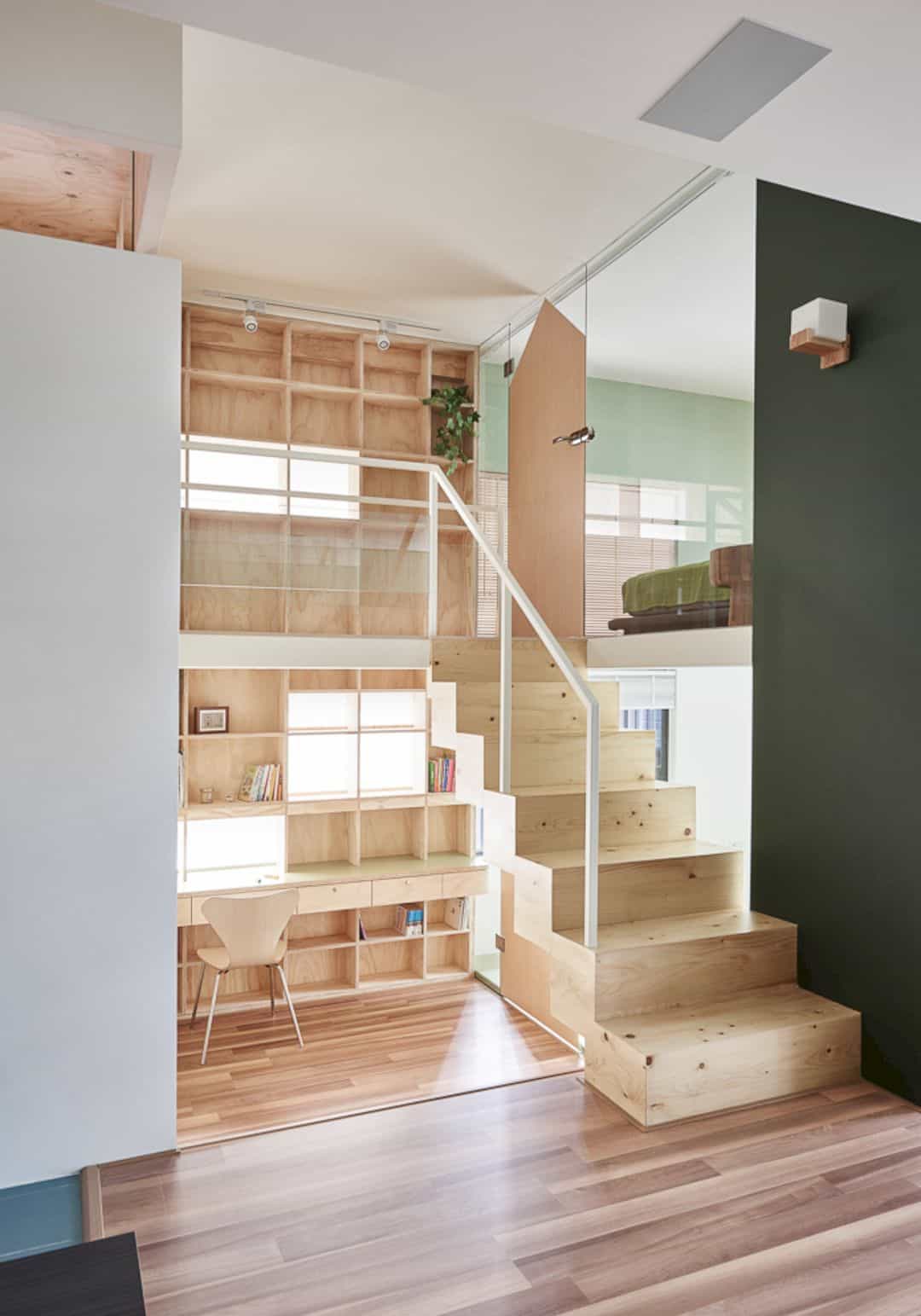
Supporting the contemporary interior design, HAO DESIGN also uses some windows to provide the best scene. They also consider the house height for the interior. One of the examples can be seen in the replacement of the traditional single-function television wall into a modern flexible television in the living room.
Details
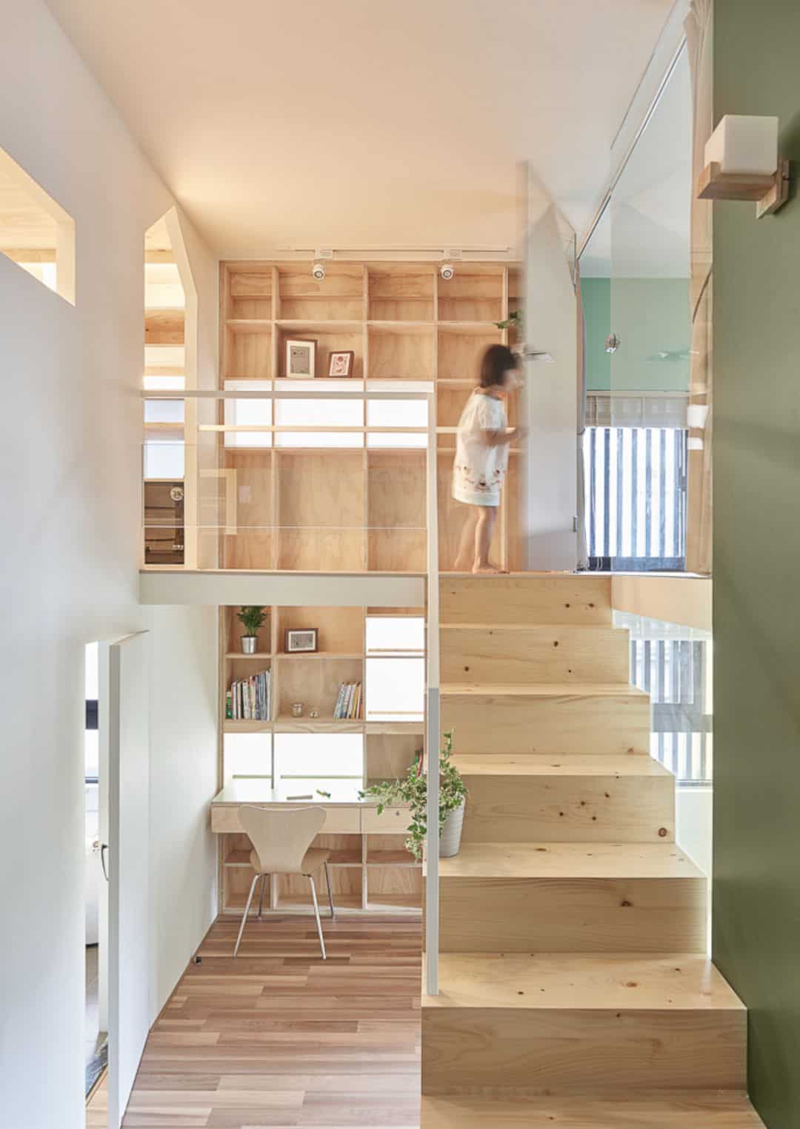
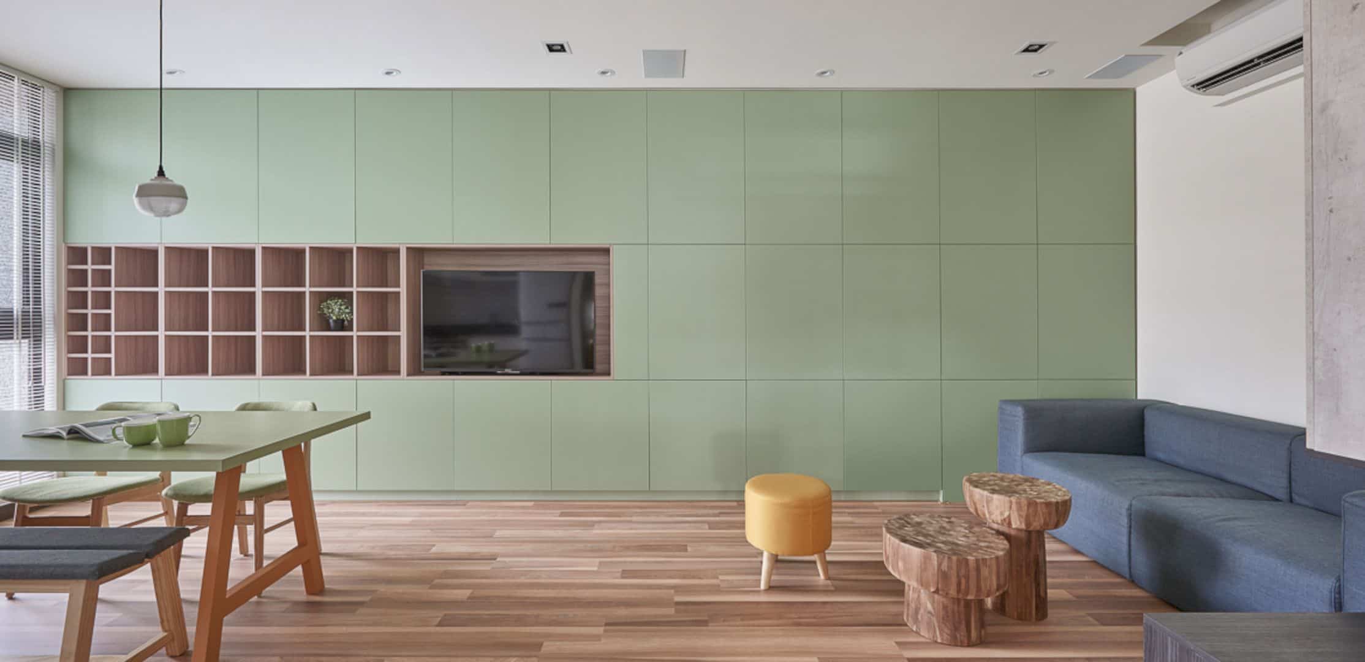
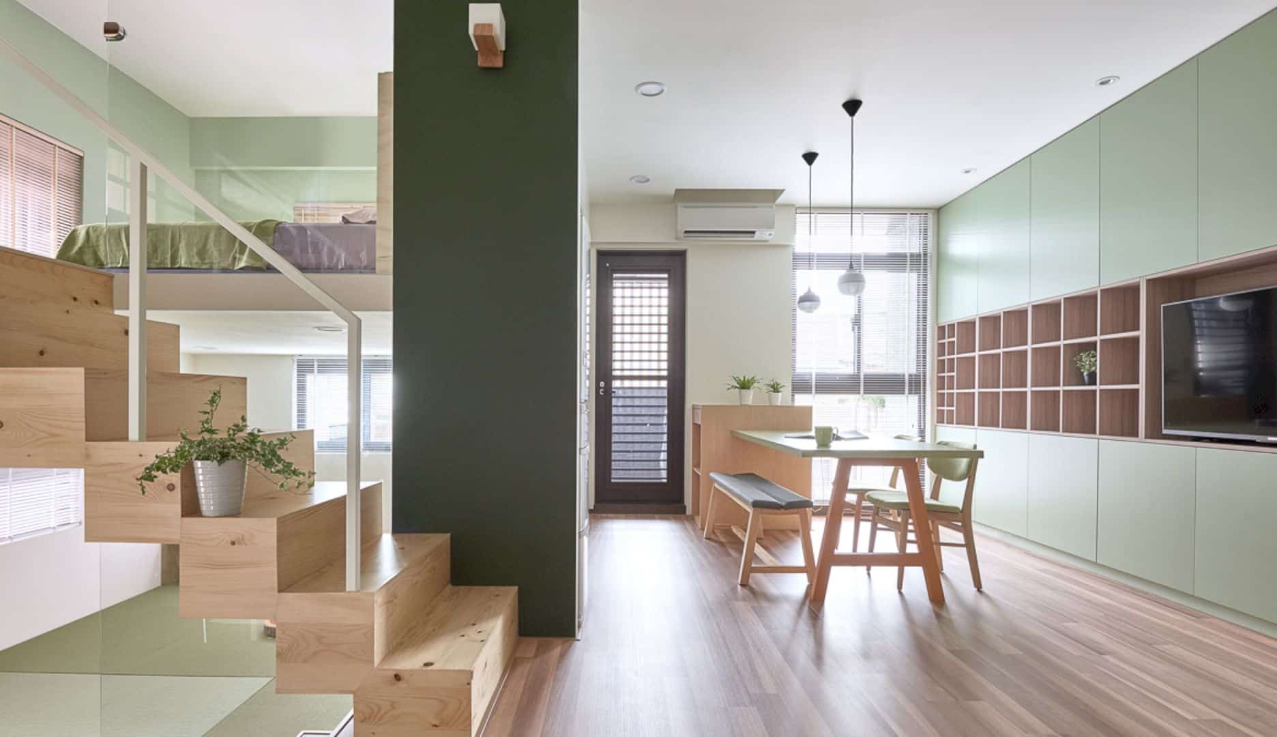
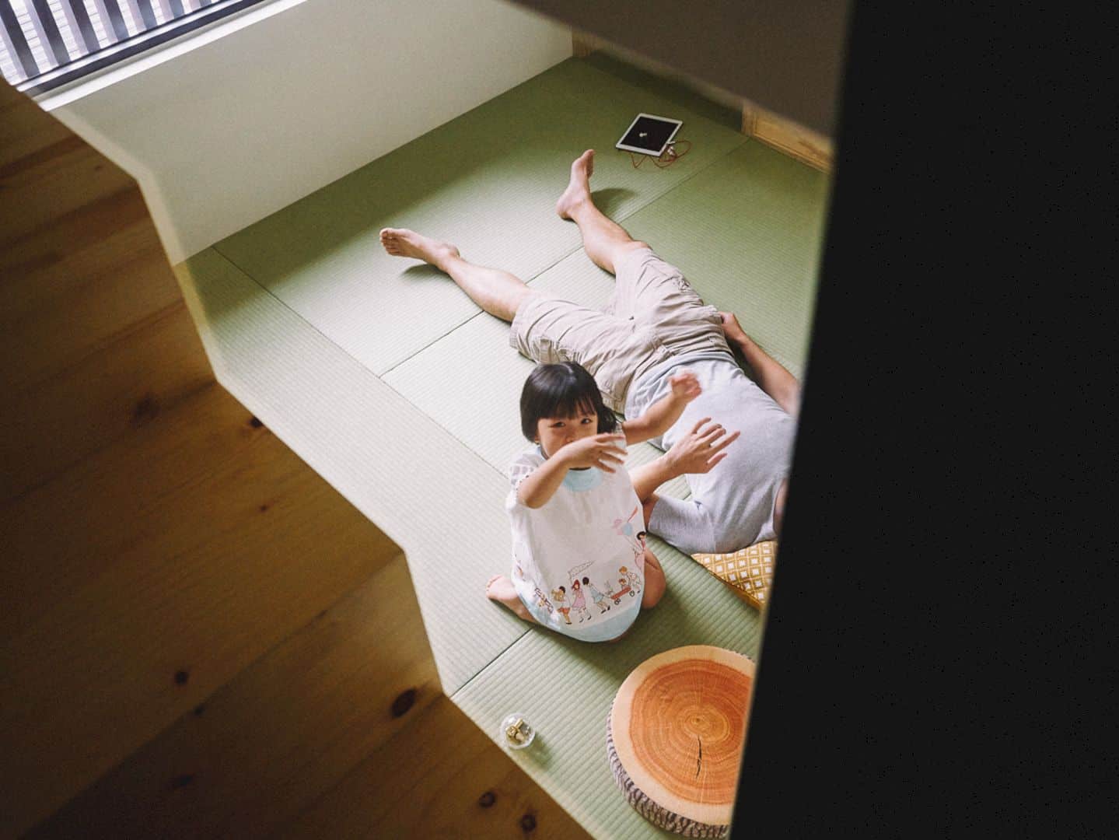
There is a storage cabinet with hidden handles on the wall, keeping the dining room and living room neat. Every room is also connected through the green color on the wall, tatami, and blackboard, that can create a spatial dialogue.
Via haodesign
Discover more from Futurist Architecture
Subscribe to get the latest posts sent to your email.
