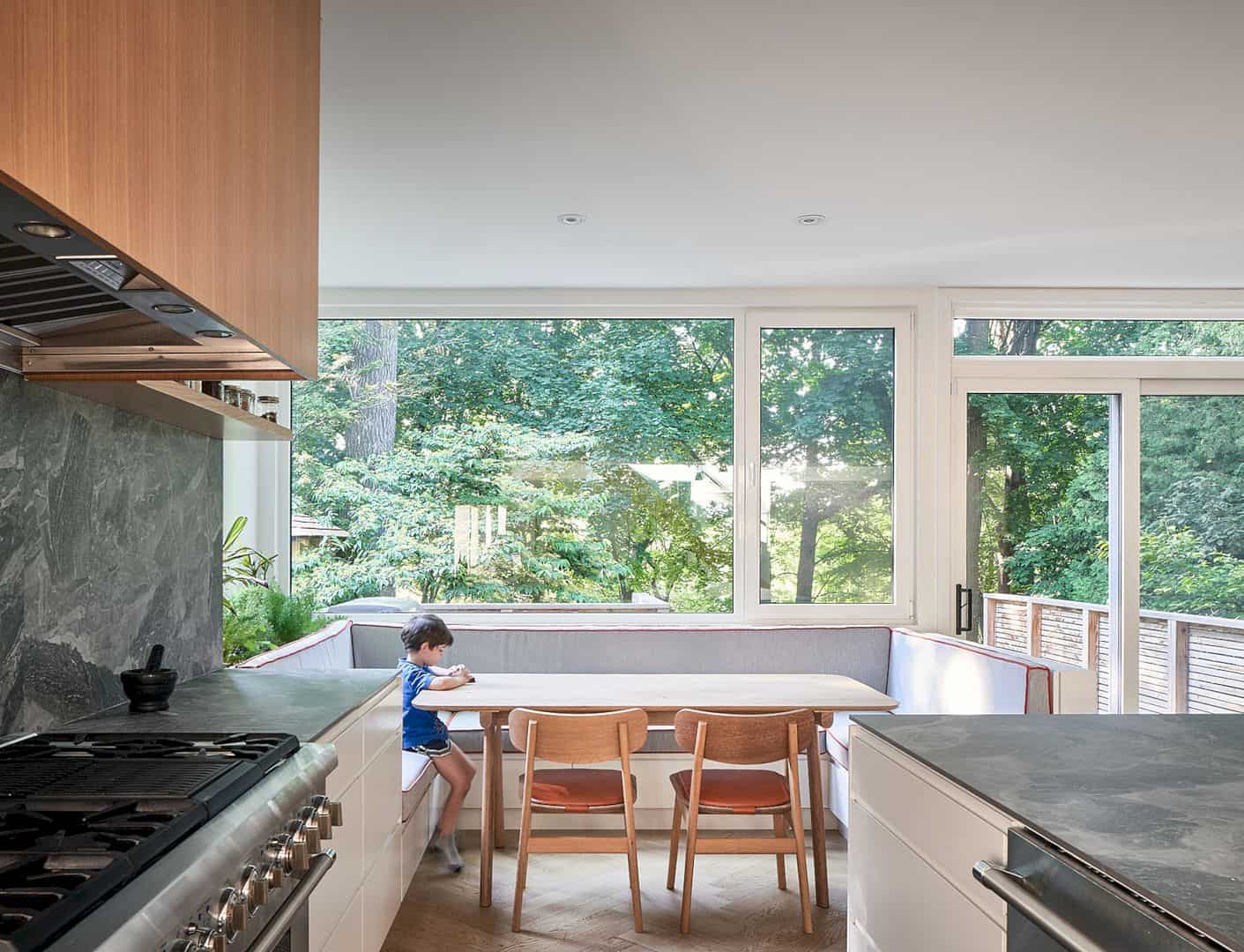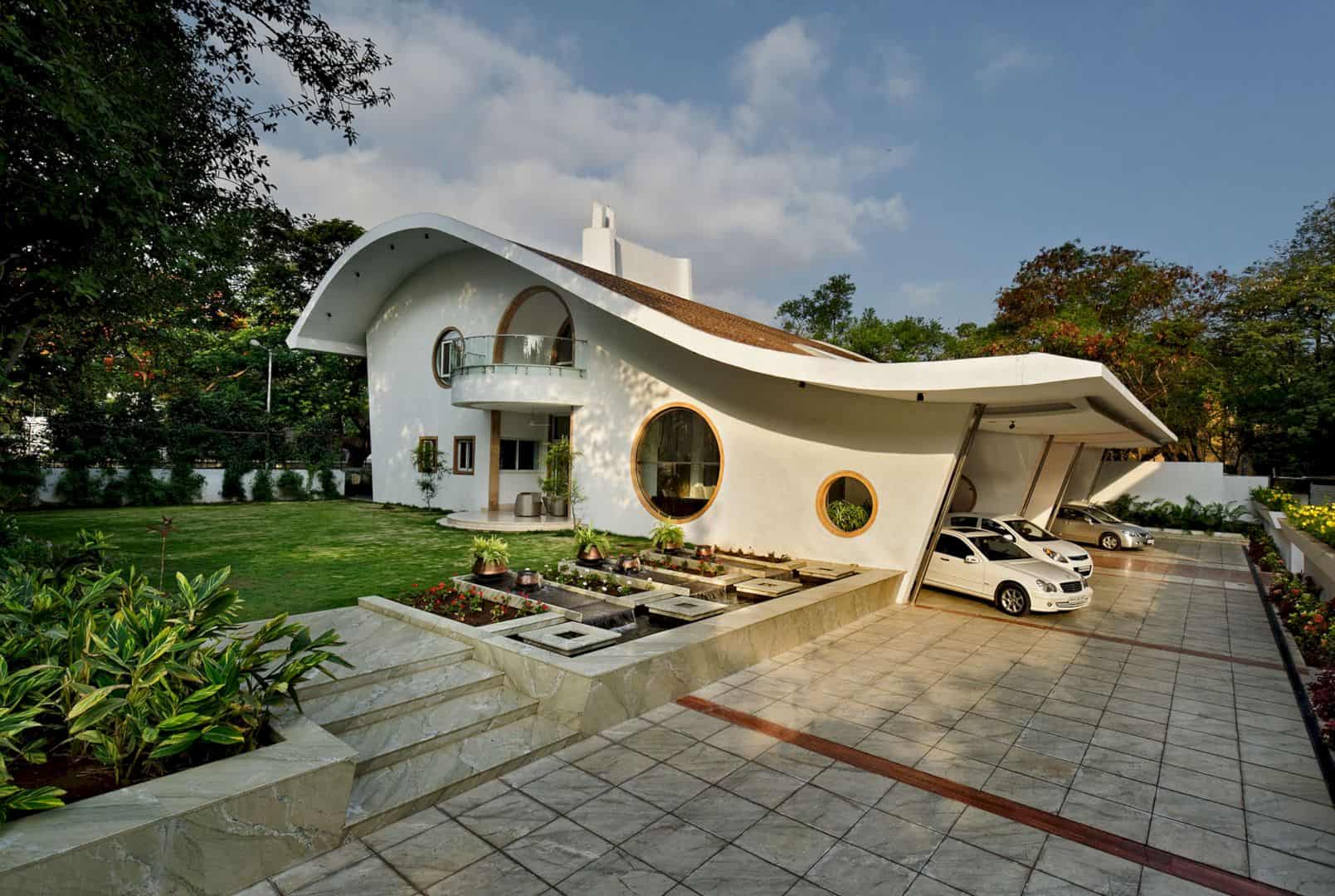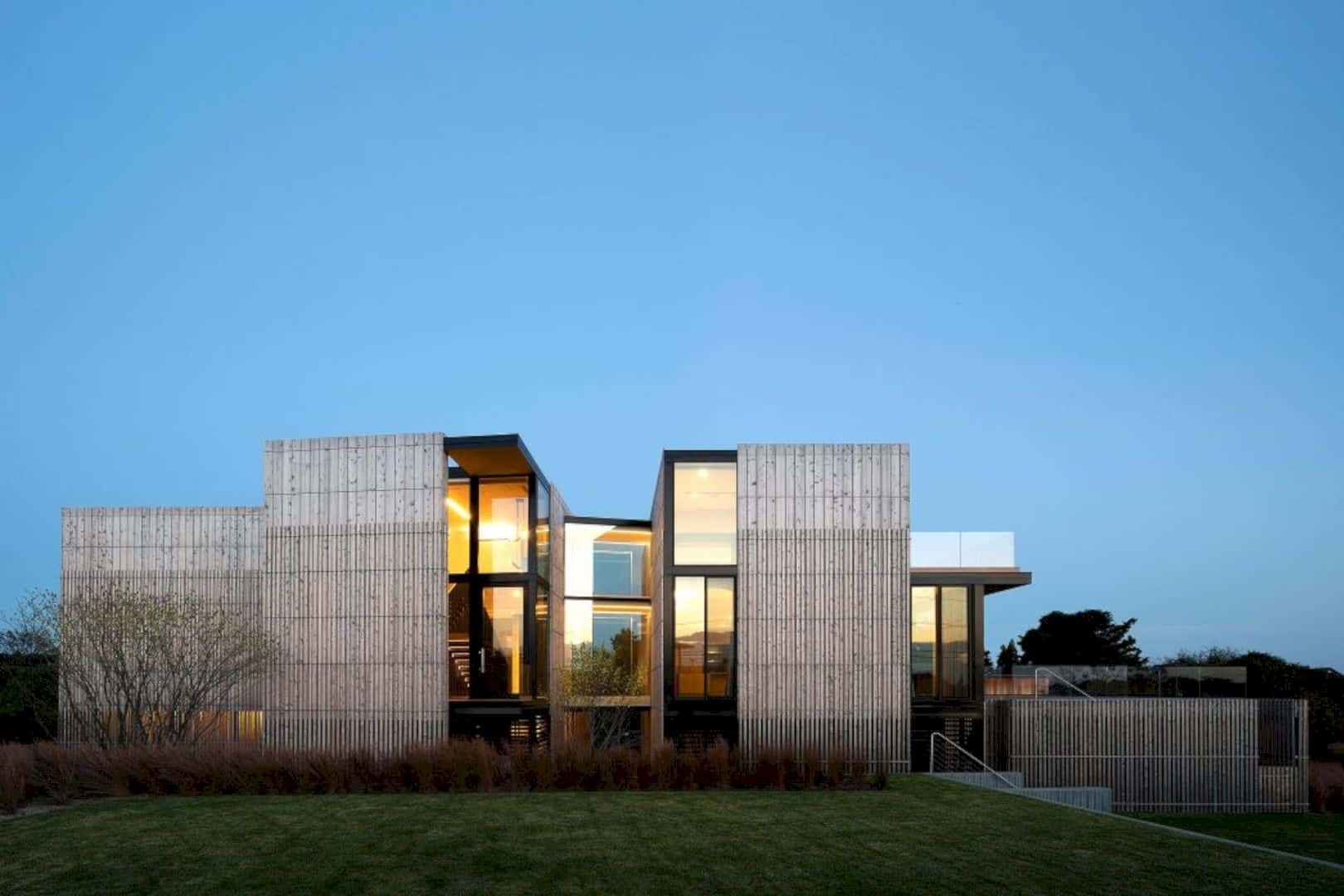Blue and Glue is a perfect house for this young married couples with kids. Lucas and Kelly want to have a living place that can balance their yuppie lifestyle with the presence of the children’s laughter. Located in Kaohsiung, this house has a combination of the modern and contemporary interior that can be one of a good example of a perfect balance between romantic intimacy in the family and the child-rearing.
Interior
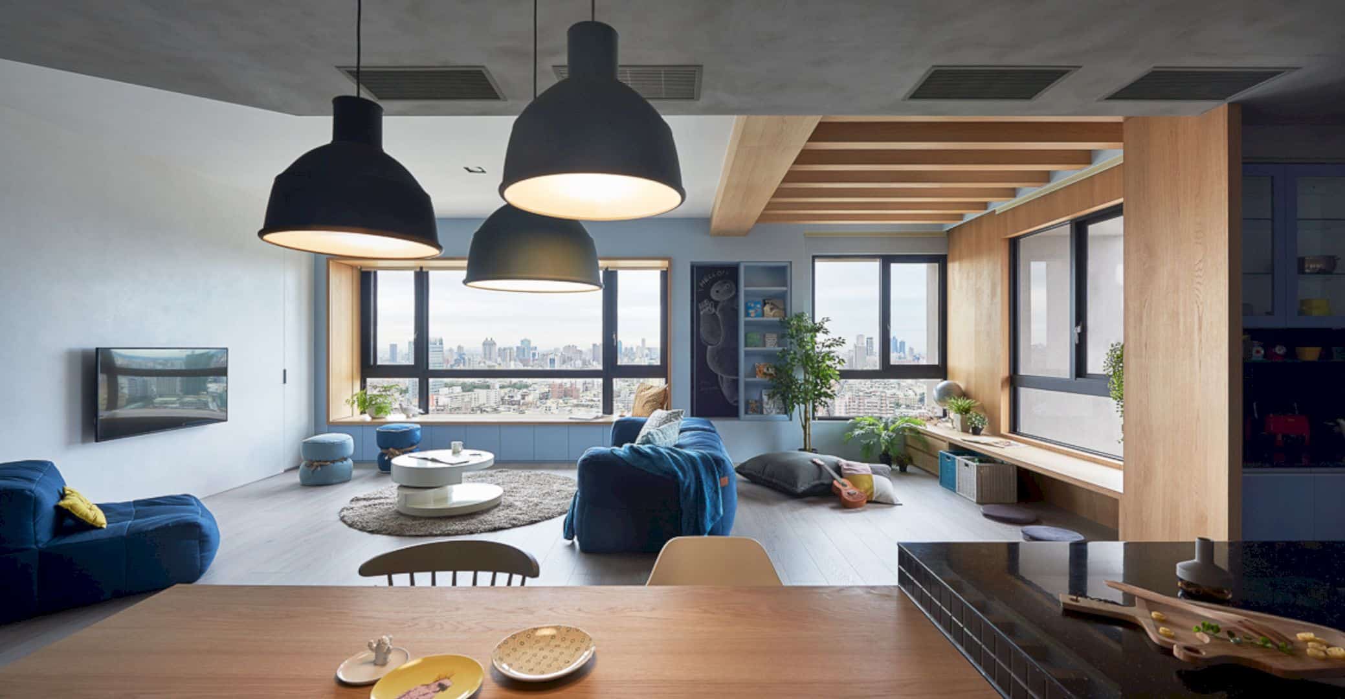
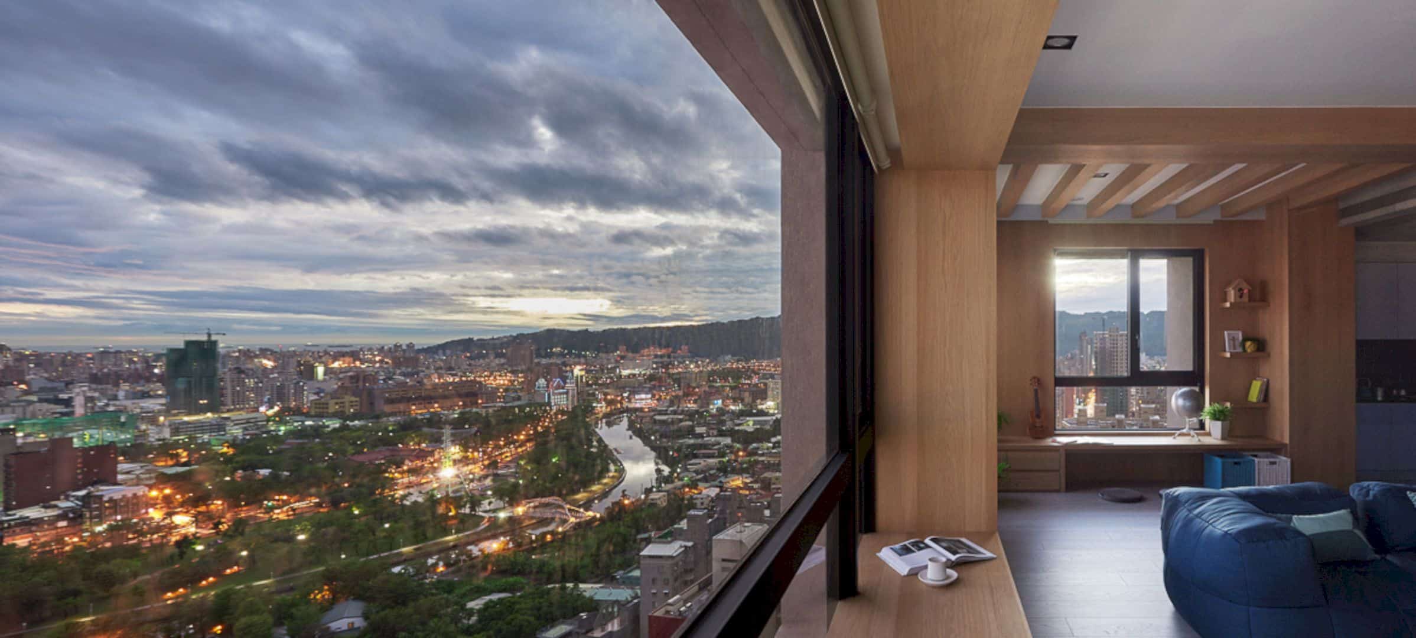
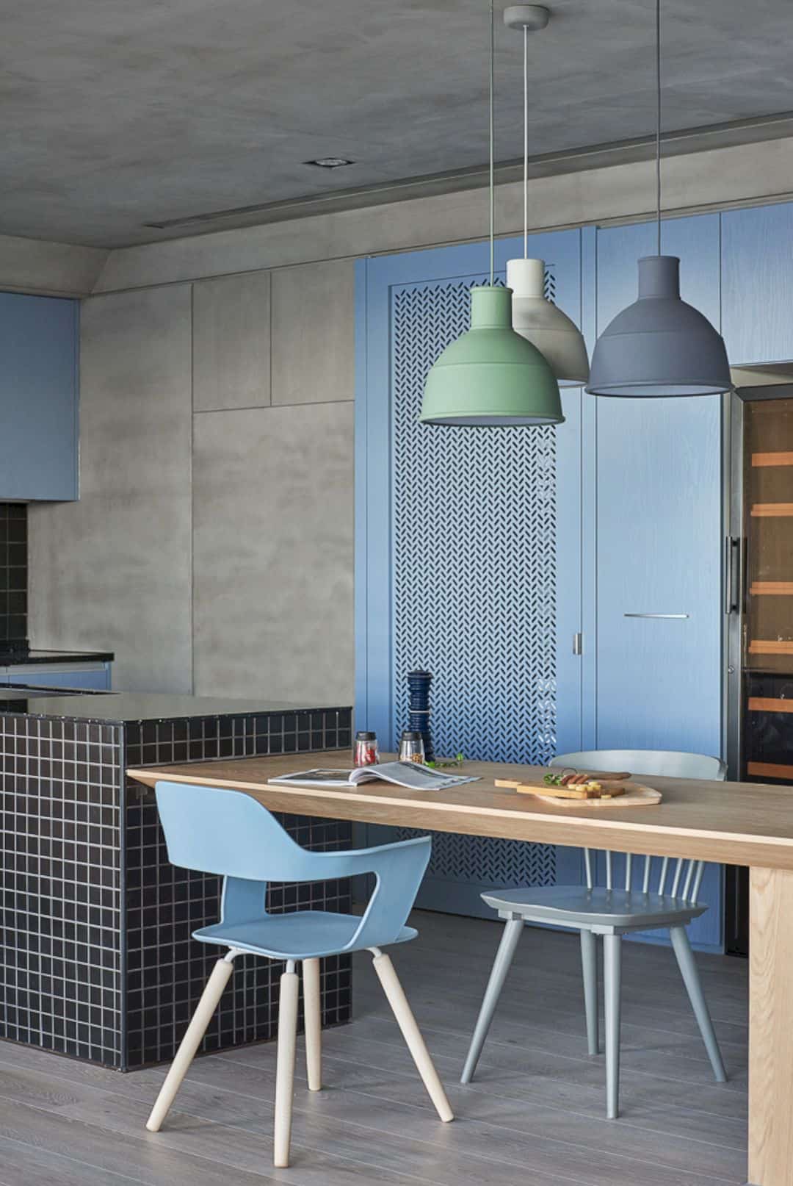
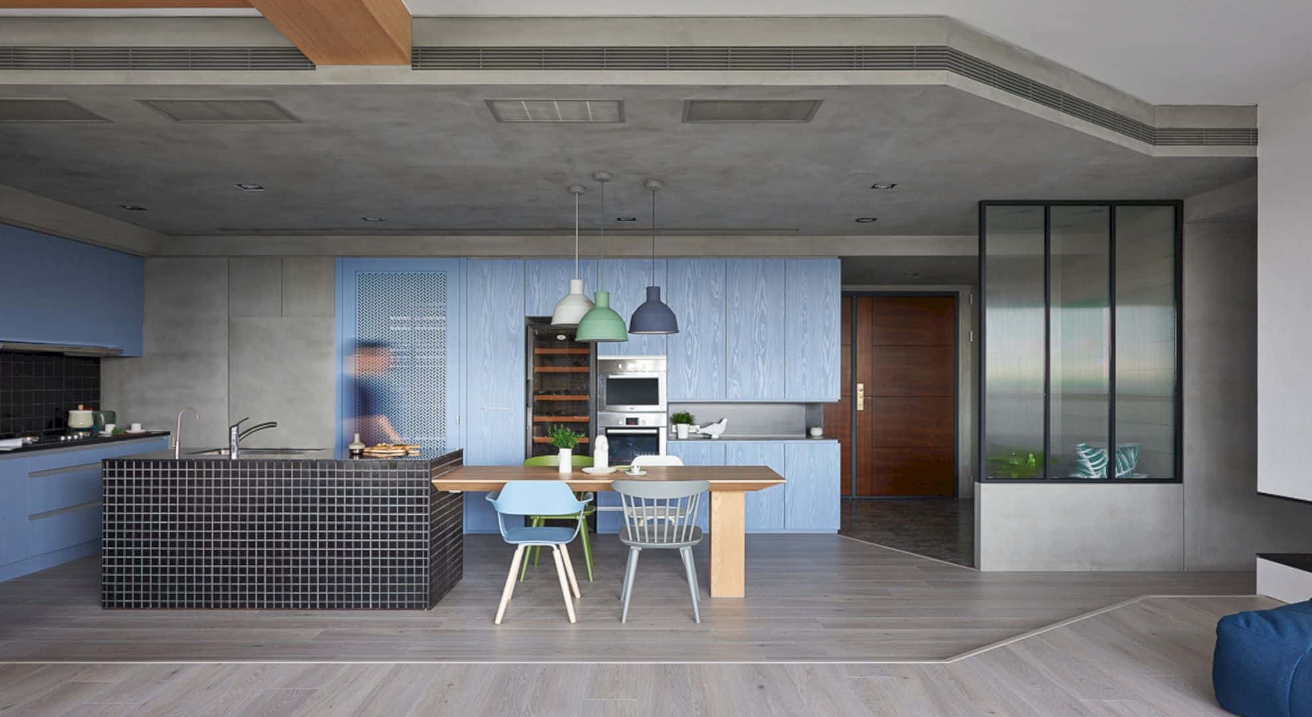
The combination of modern and contemporary design is shown from the color, materials, and lighting elements. The interior is simple too with the use of proper furniture, creating a larger space to move from one room to another room.
Rooms
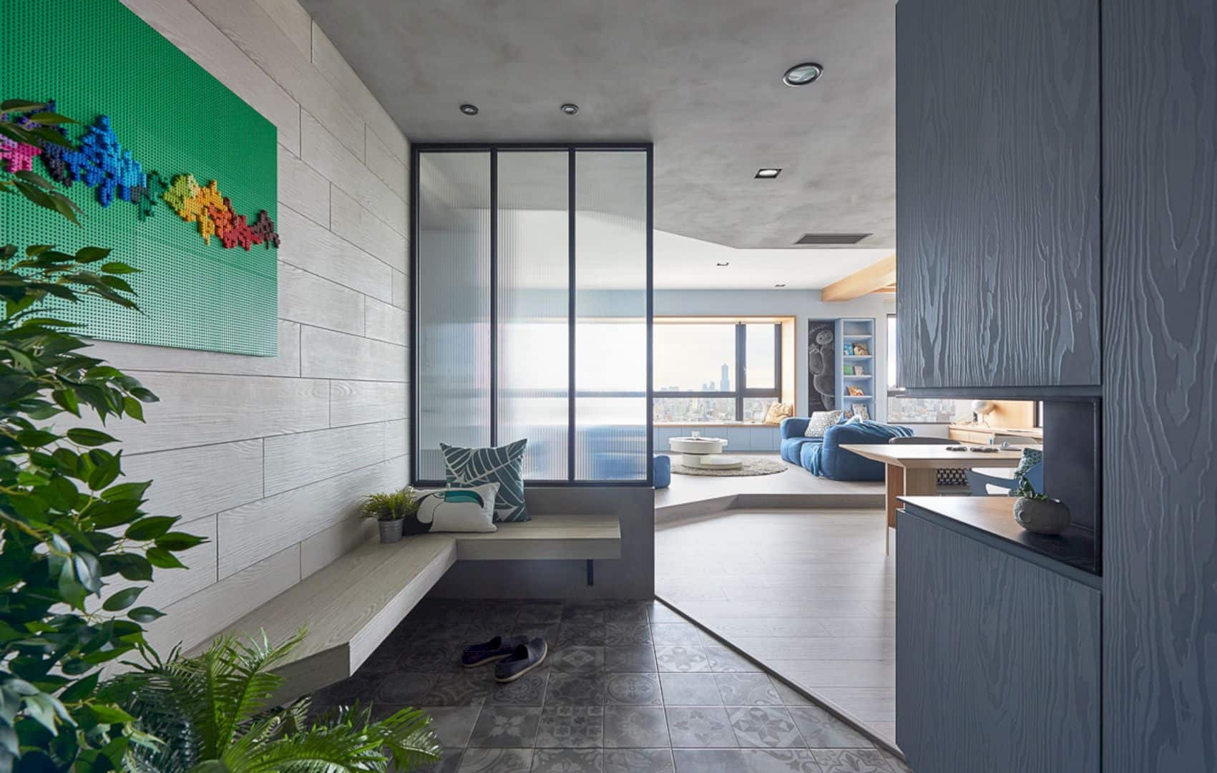
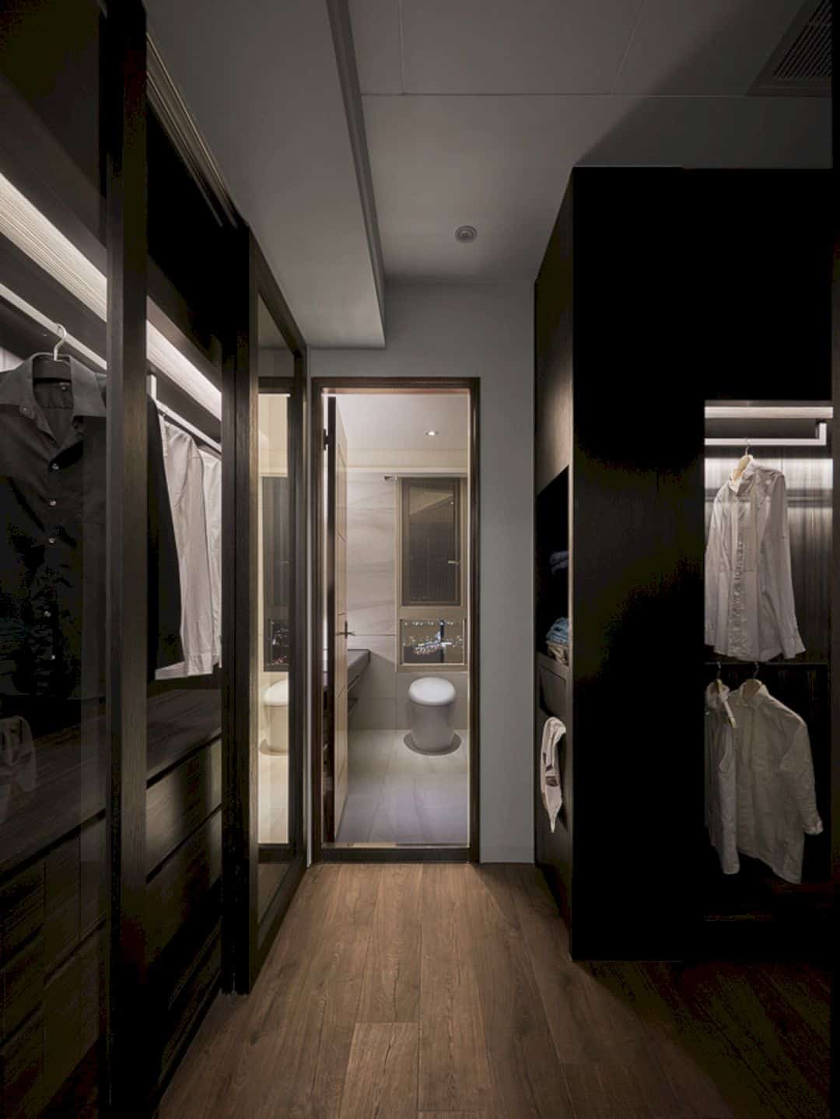
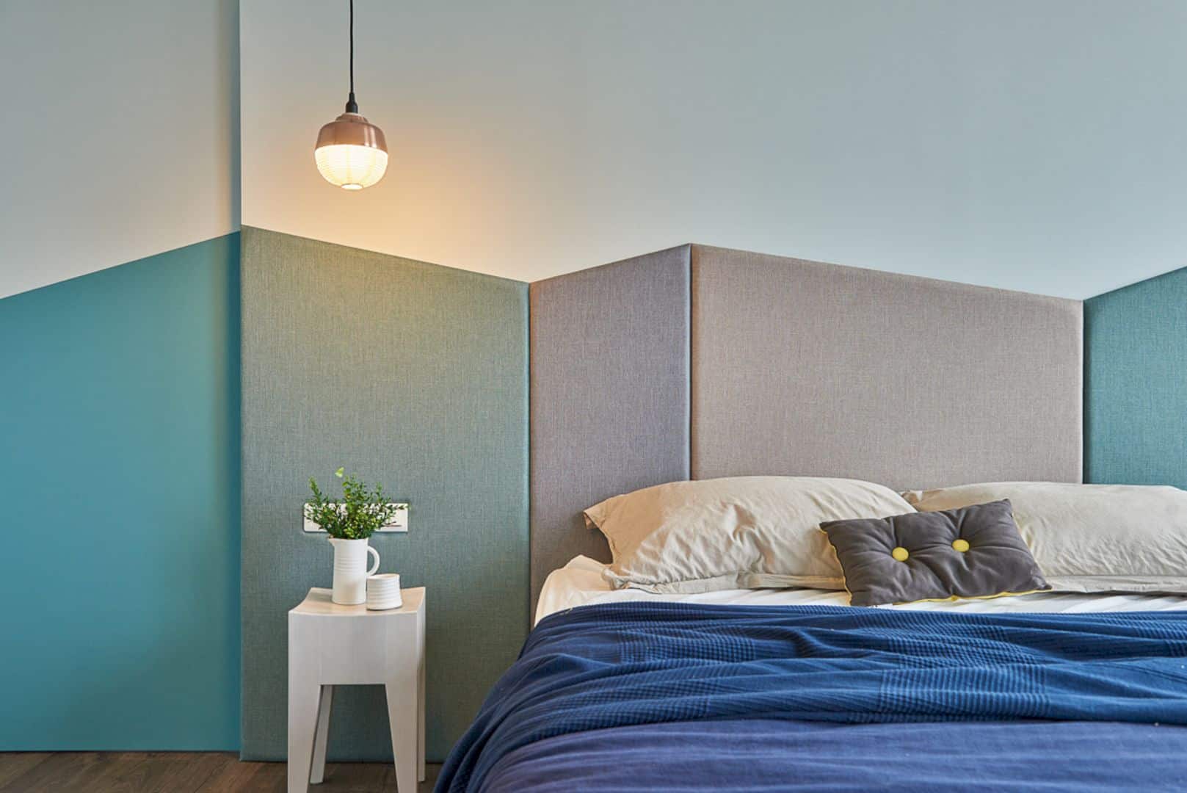
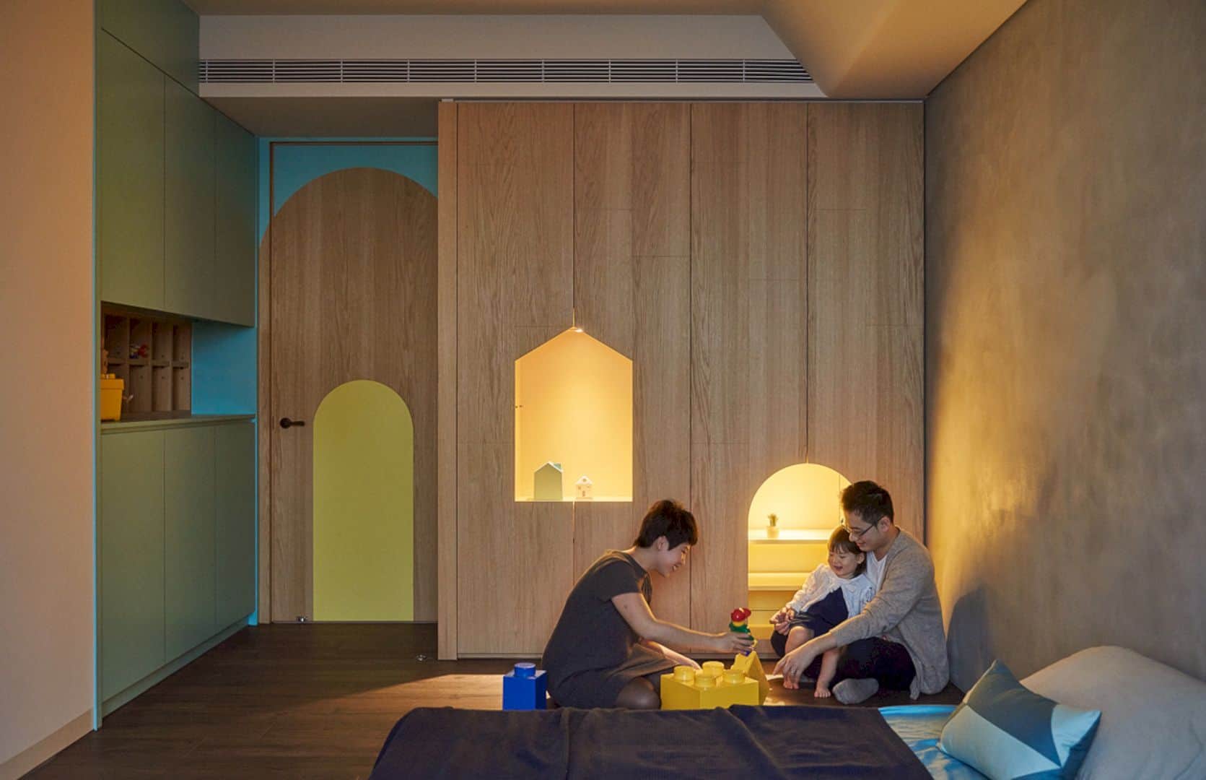
Besides some main rooms like a master bedroom, living room, dining room, and kitchen, the designer also creates secret hide-outs to improve the children creativity. These secret hide-outs have the same cozy and interesting interior design with other rooms, making the children feels comfortable at home.
Design
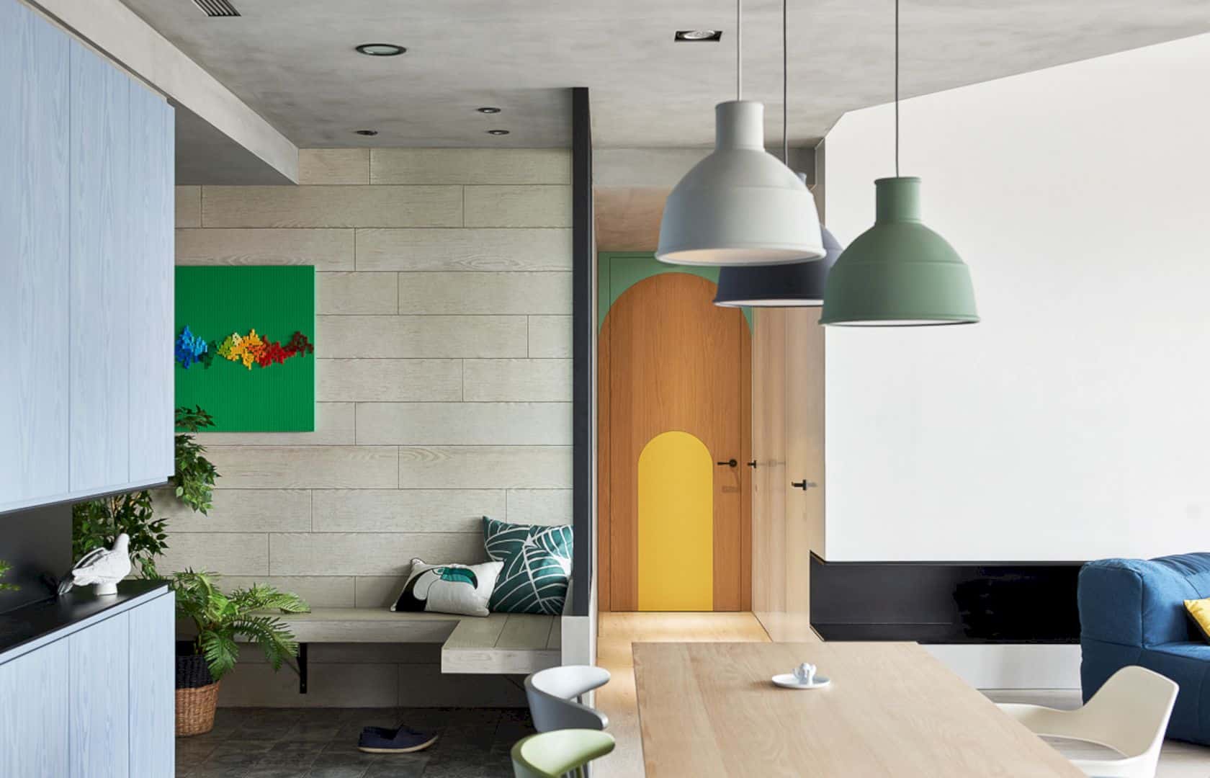
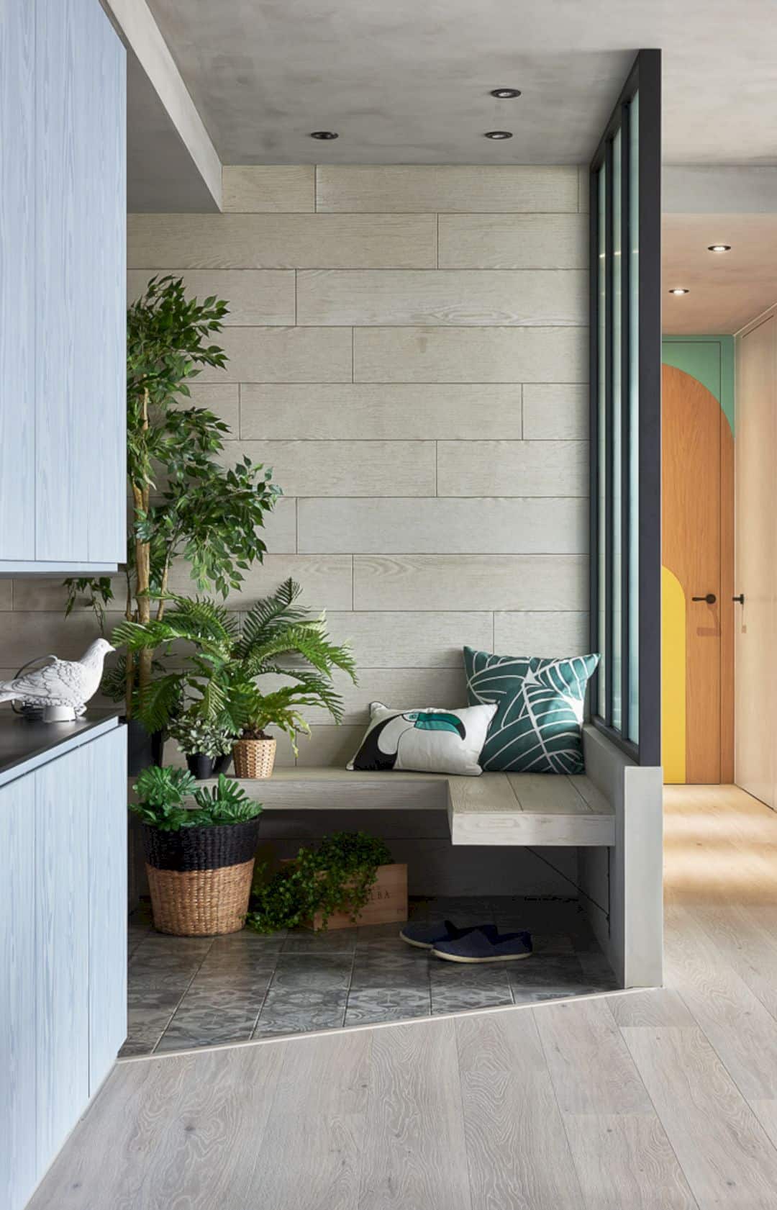
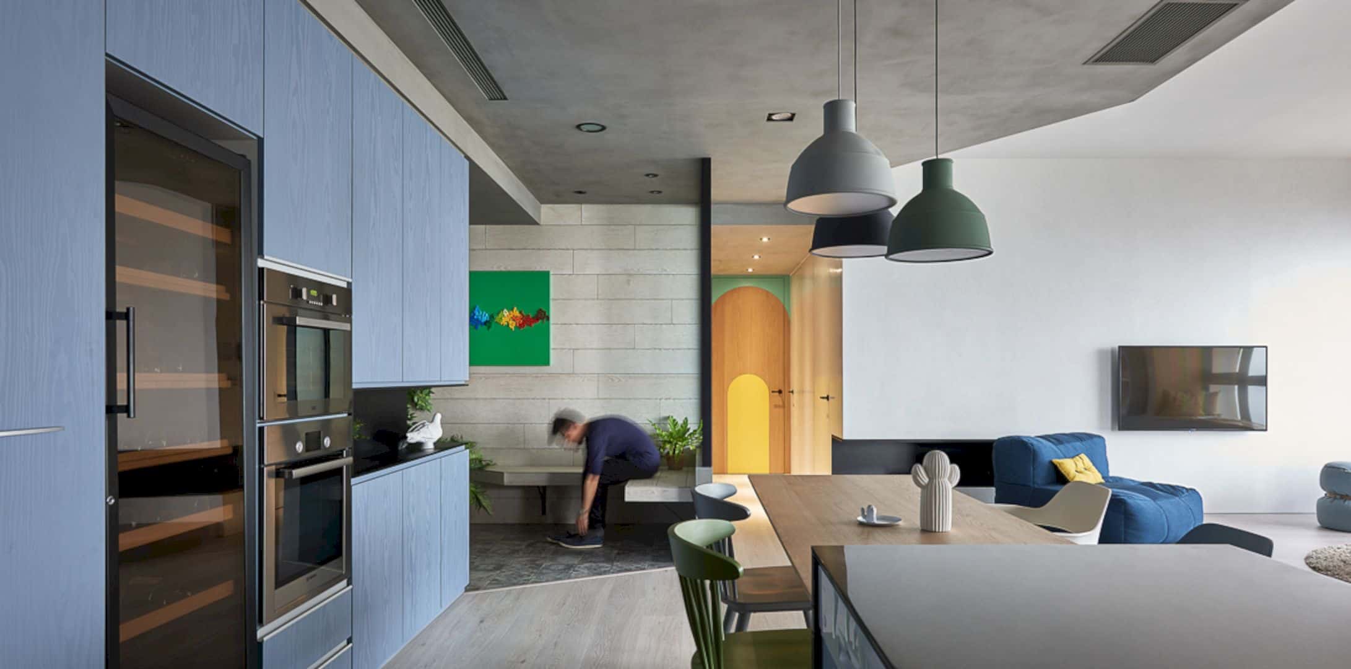
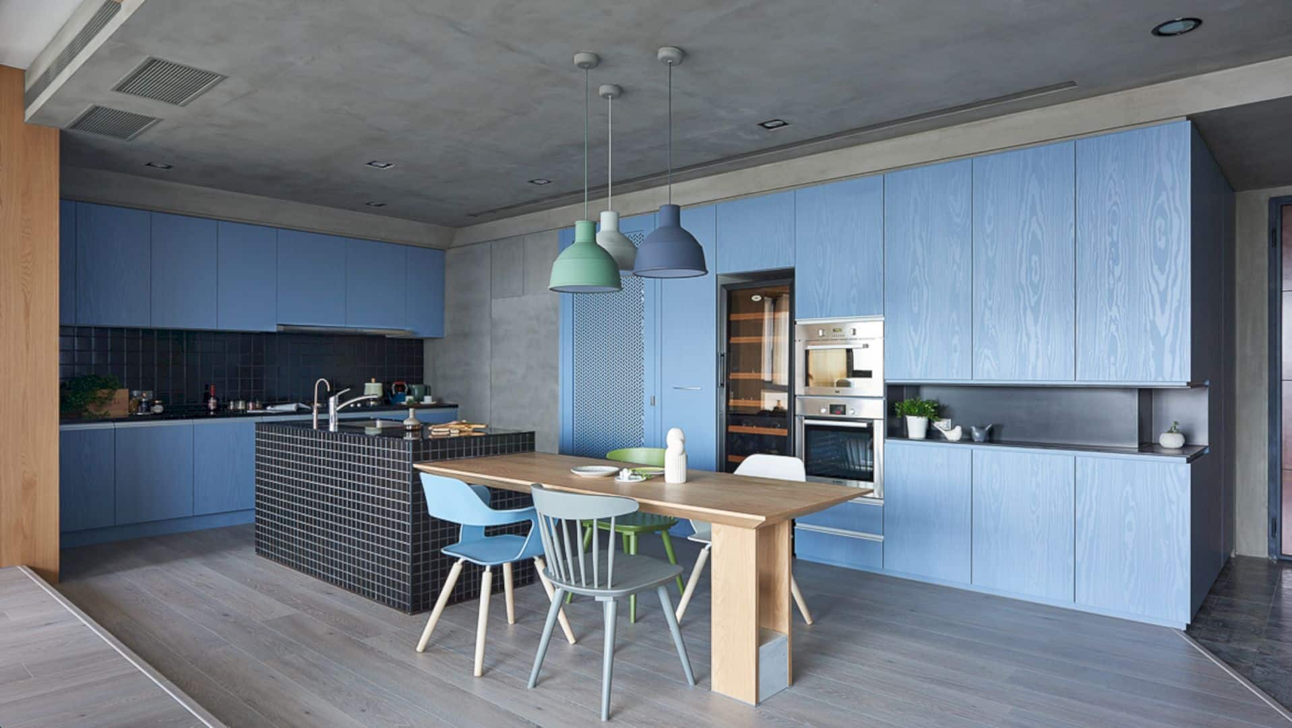
The main focus design of this house is located in the kitchen area, based on the couple request to have an open kitchen to get a full view of their kinds in the living room. The living room can be used as a family room and also a special room for the kids to play.
Furniture
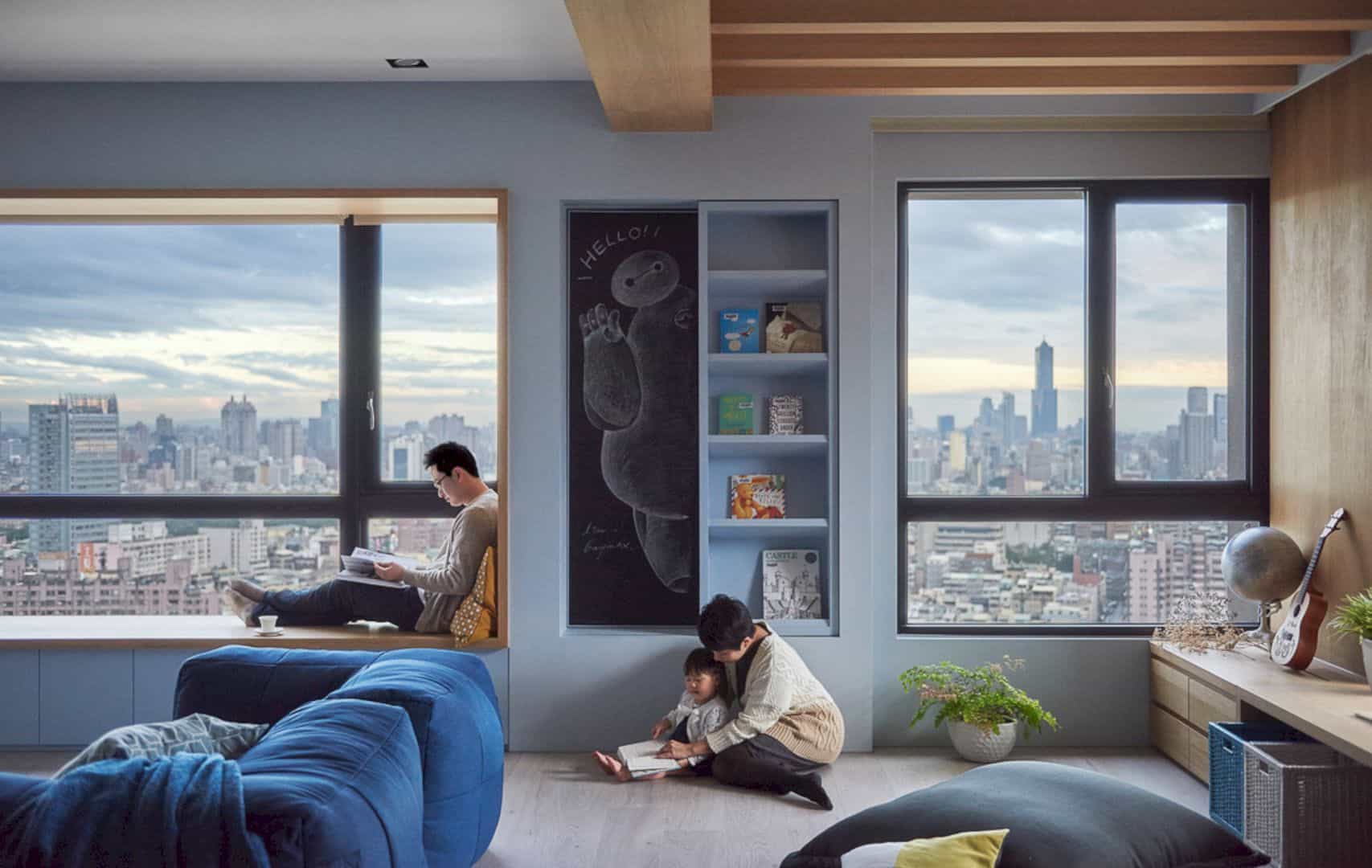
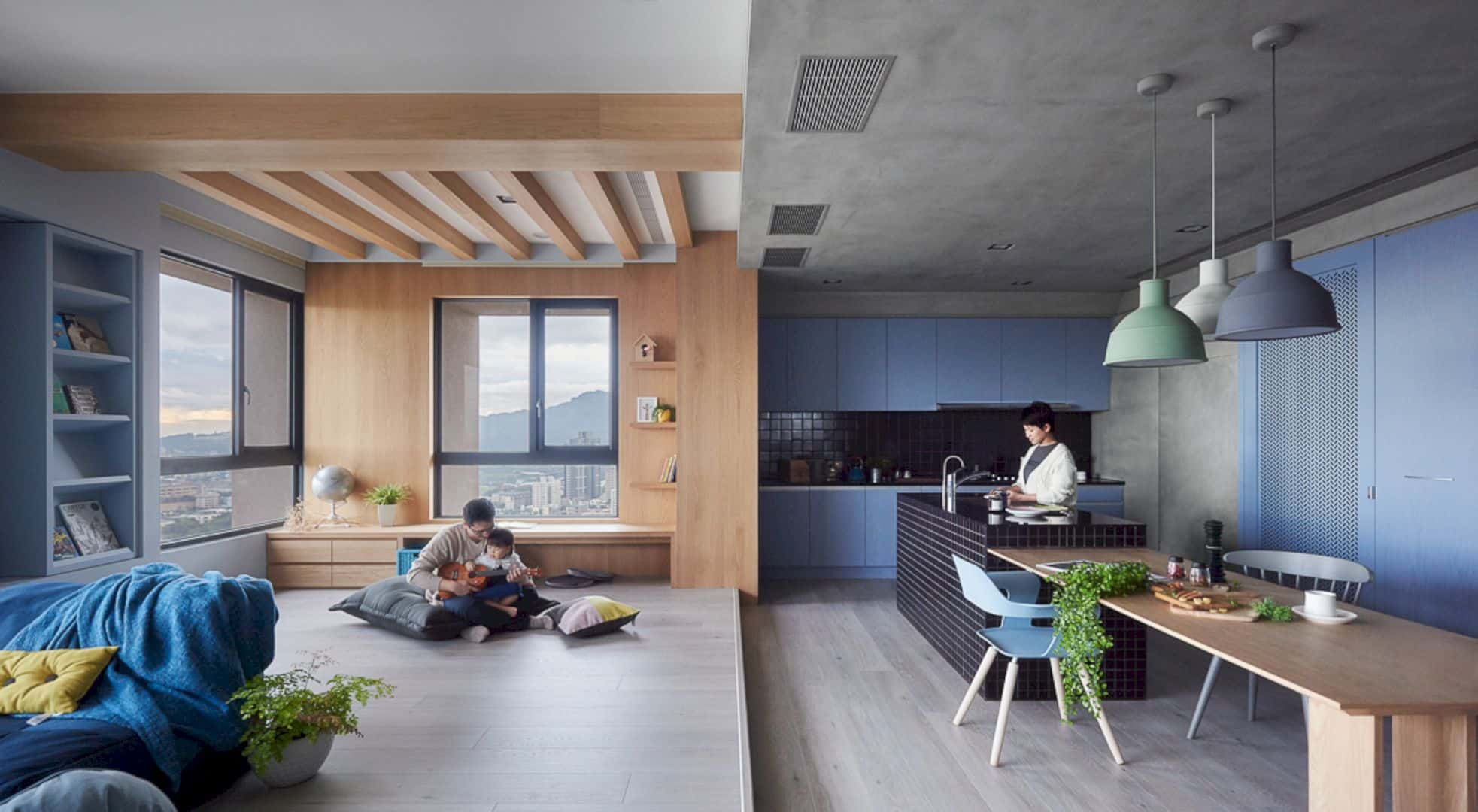
There are lazybones style sofas and other furniture items in the living room with low heights such as round coffee tables. This low height furniture can give an overall vision to the interior. The simple spatial partition becomes more harmonious with the wooden grid paneling on the room ceiling.
Windows
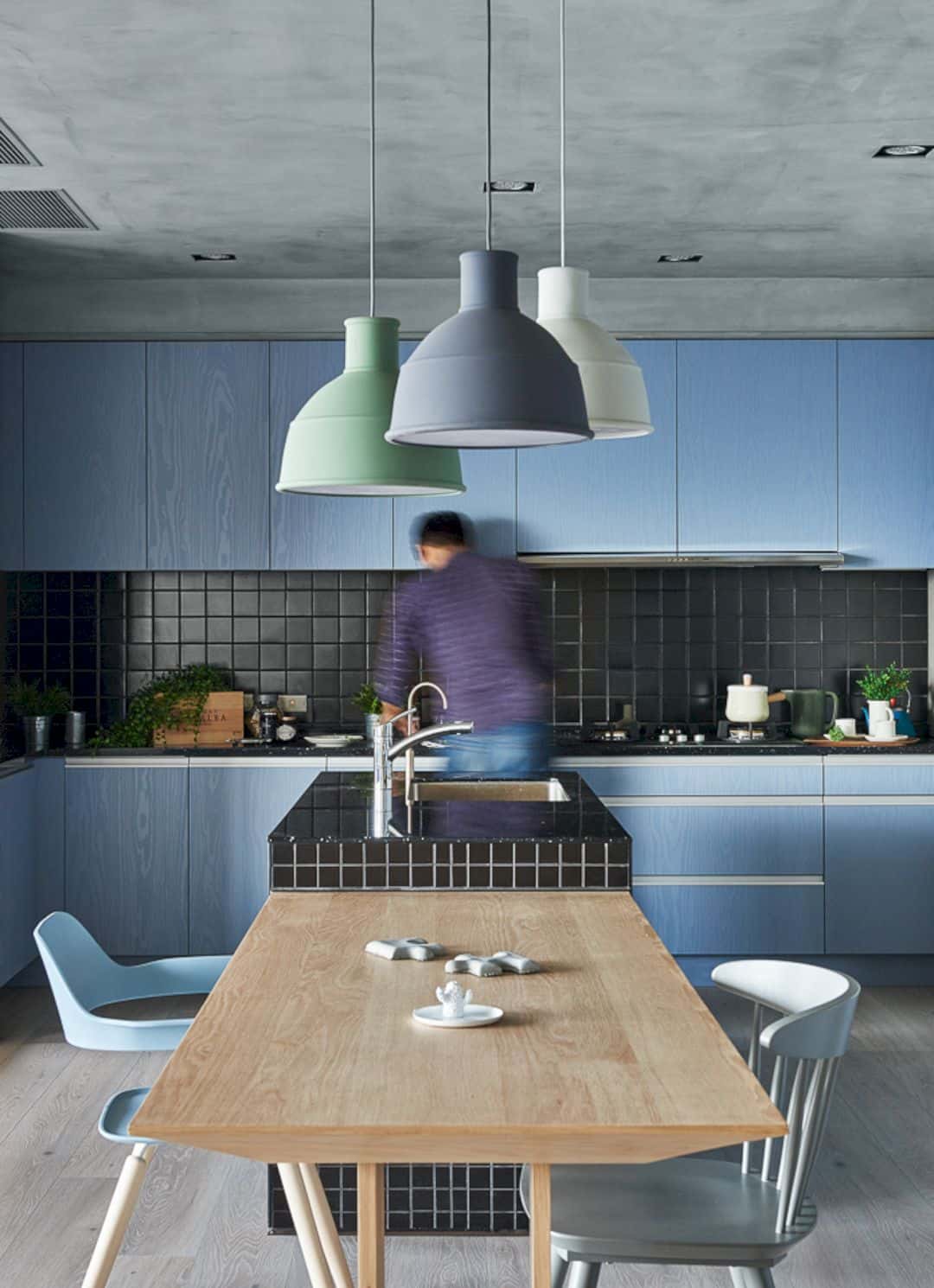
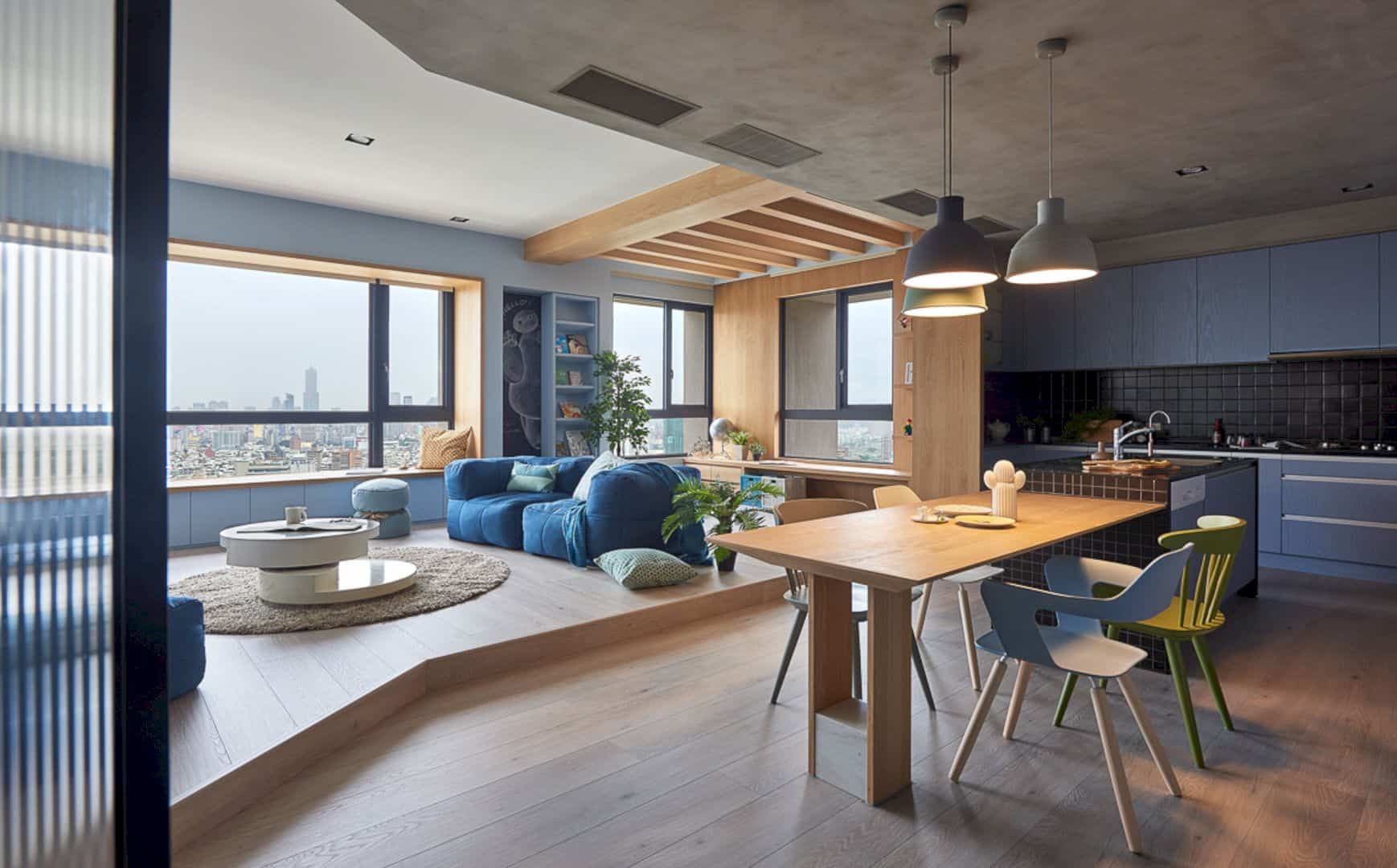
Space below the partition can be used as a library- like reading space when the children grow older. The main feature of all spaces in this house is reflected by the windows. This family will have a pleasing landscape view through these windows.
Via haodesign
Discover more from Futurist Architecture
Subscribe to get the latest posts sent to your email.
