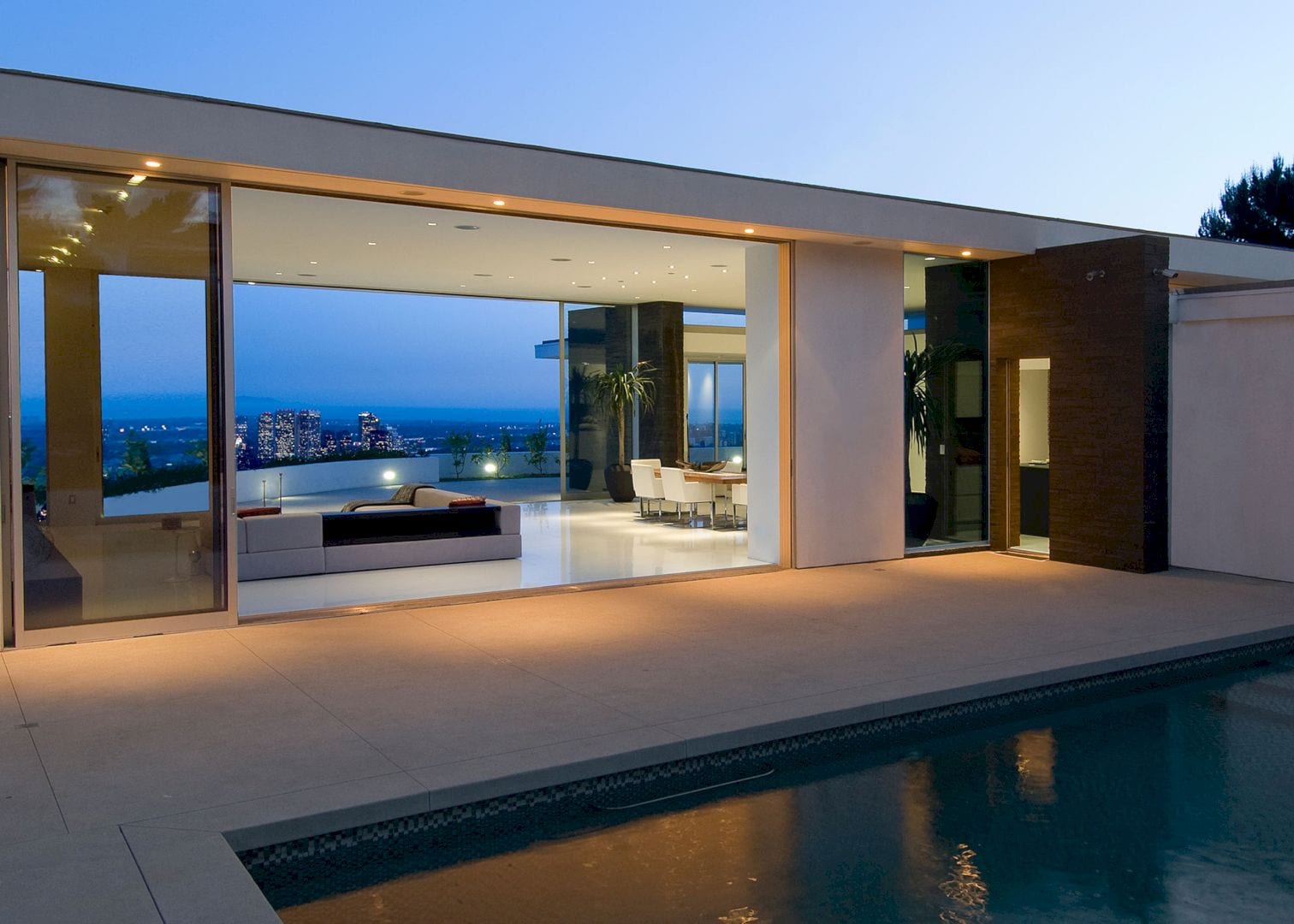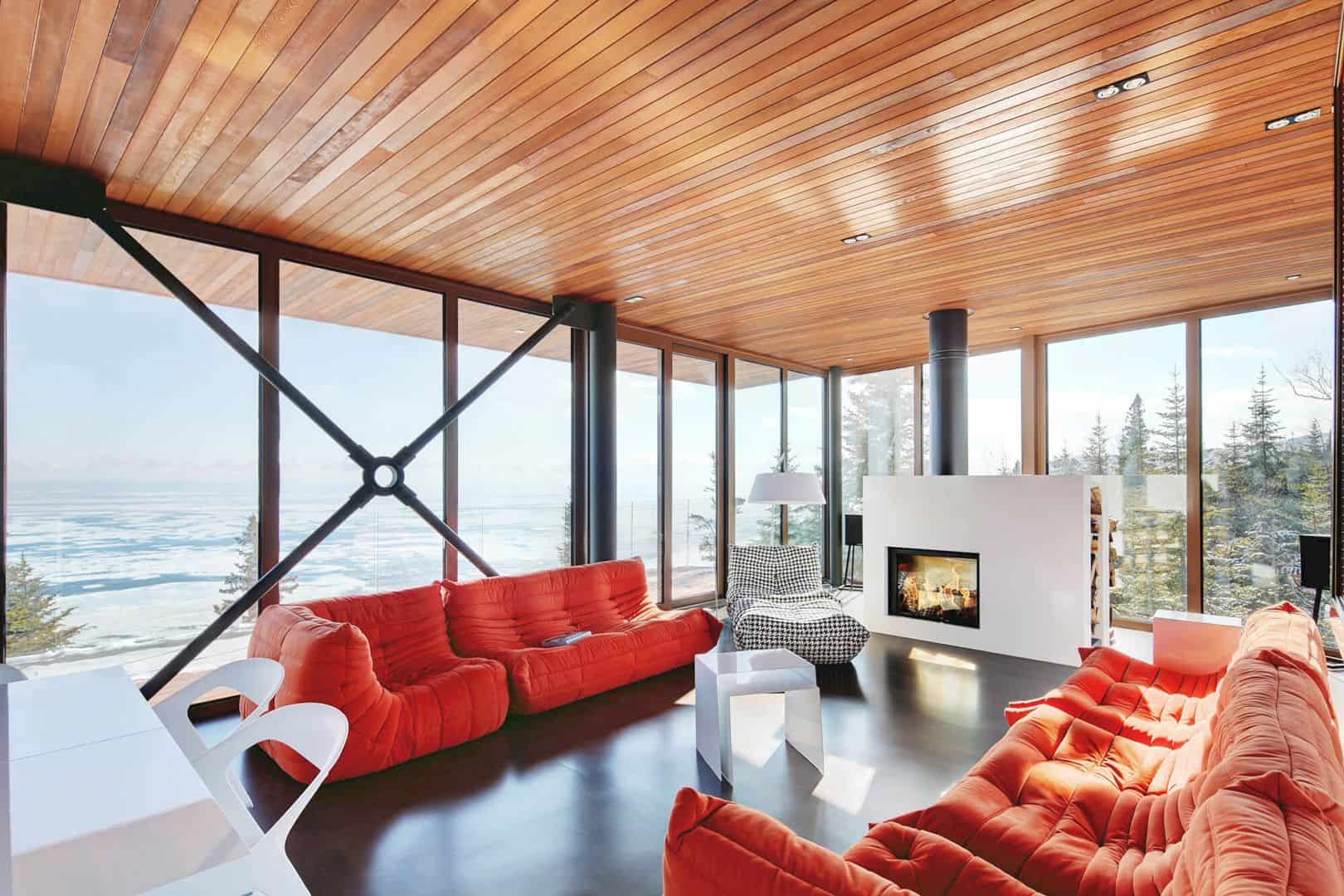Croydon House is a Grande Dame with its unique 1930’s Sydney architecture. The transformation of this house is done by Arent & Pyke with an idea to create a contemporary interior with some living solutions for the client. It is all about keeping the fun family together in one comfortable living place.
Interior
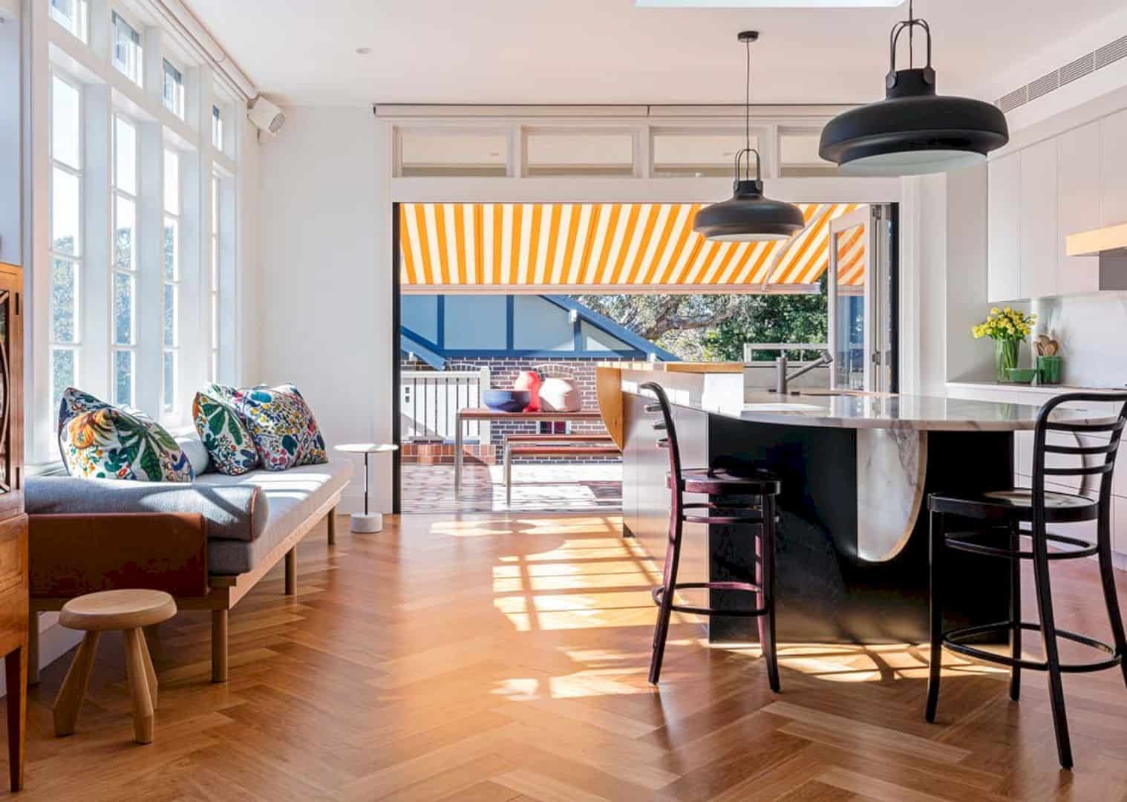
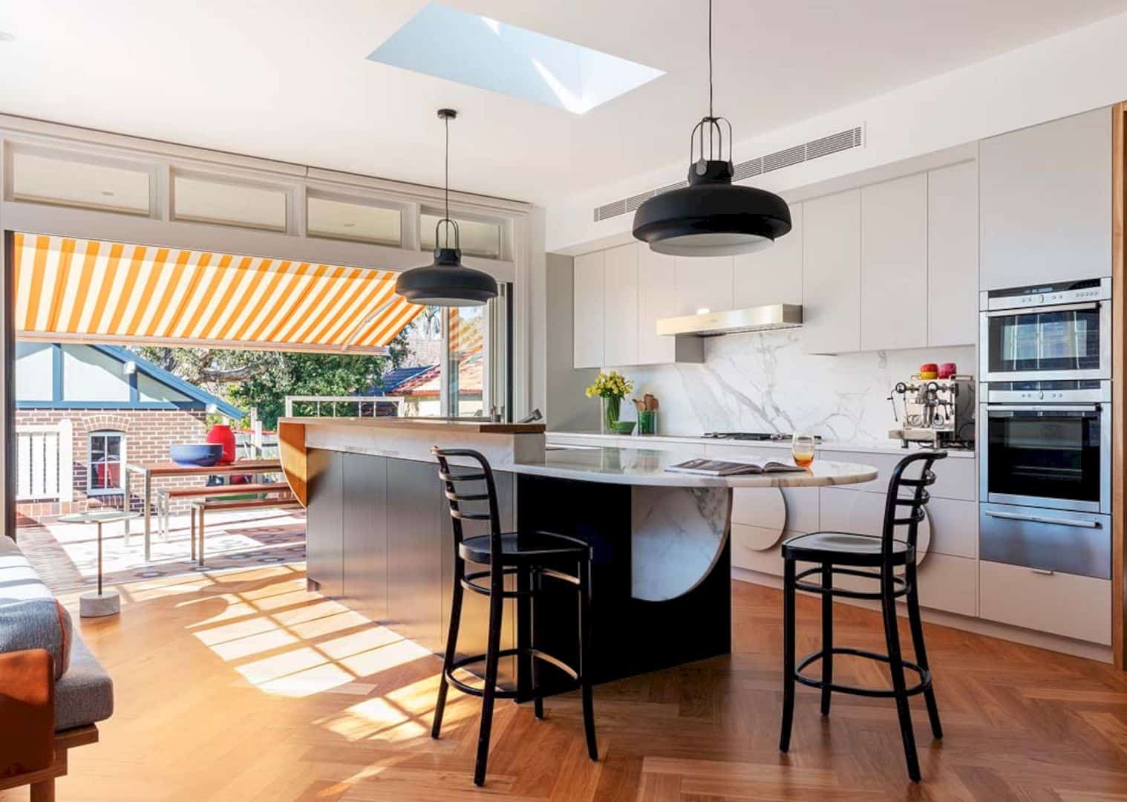
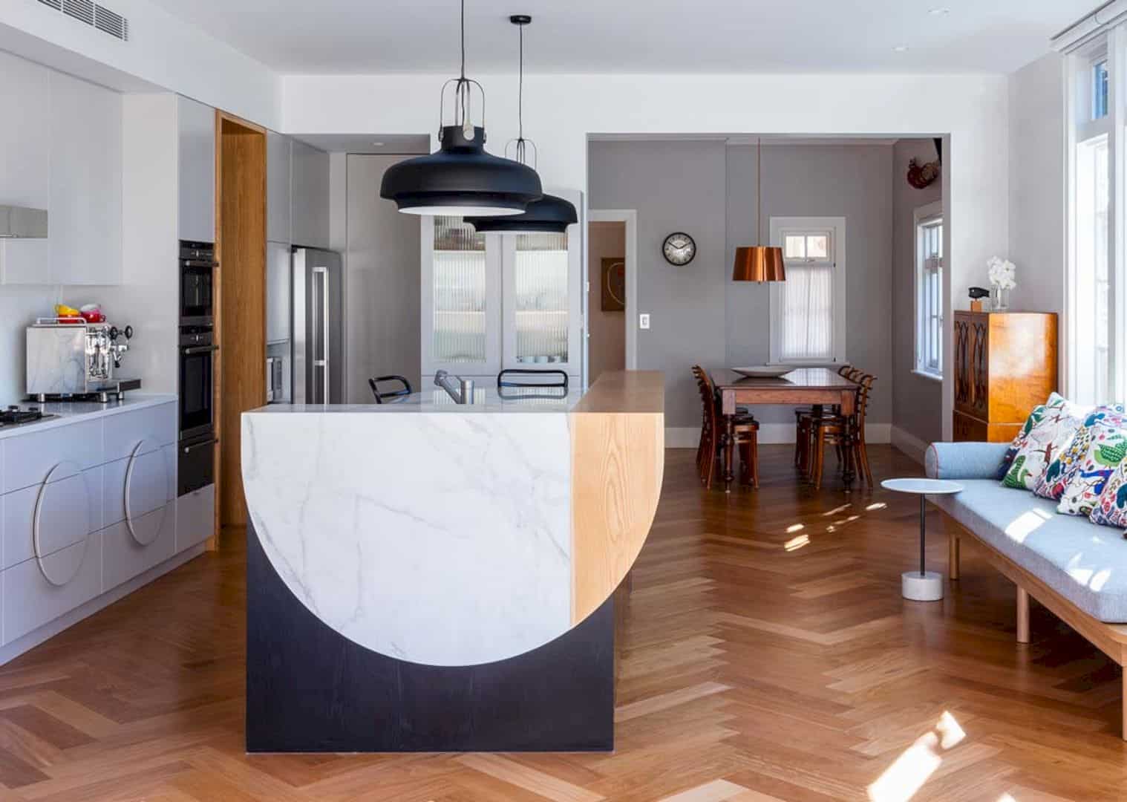
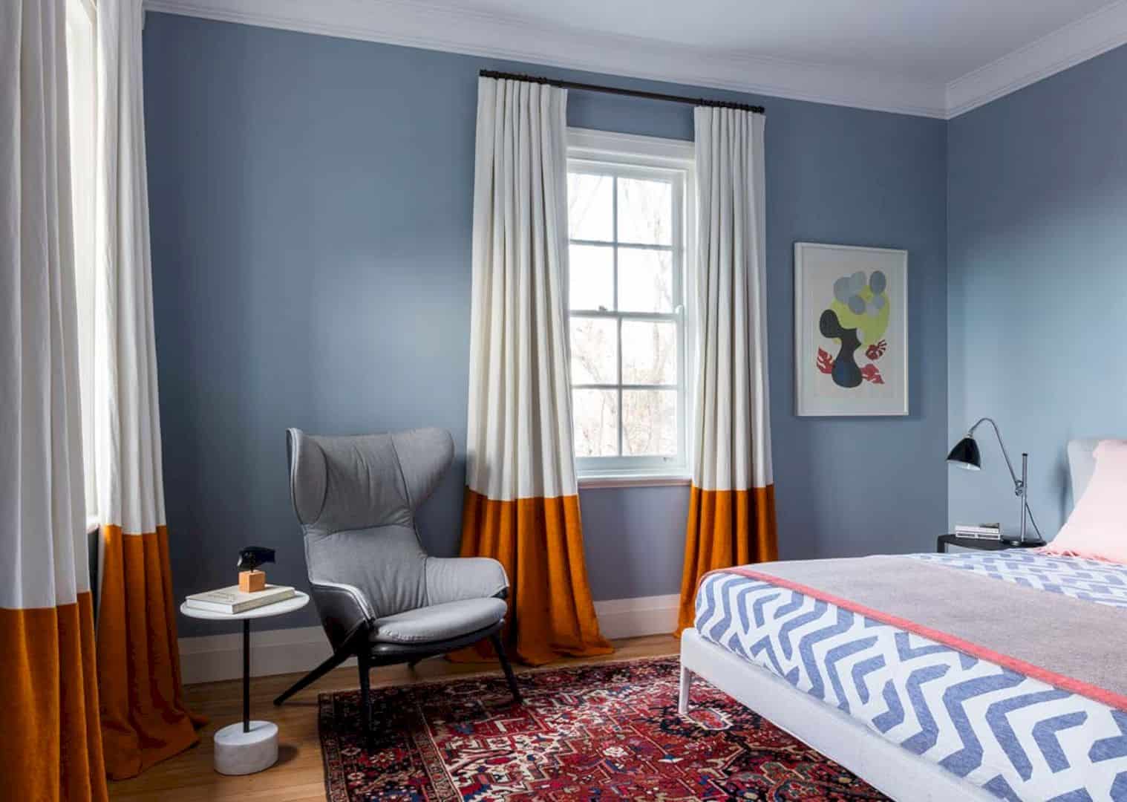
Arent & Pyke transform this house into a contemporary interior from its 1930’s era-specific architecture. Every room and space have its own function to support the client’s family life. The atmosphere is warm and cozy with all natural colors and materials on the house wall, floor, and furniture.
Rooms
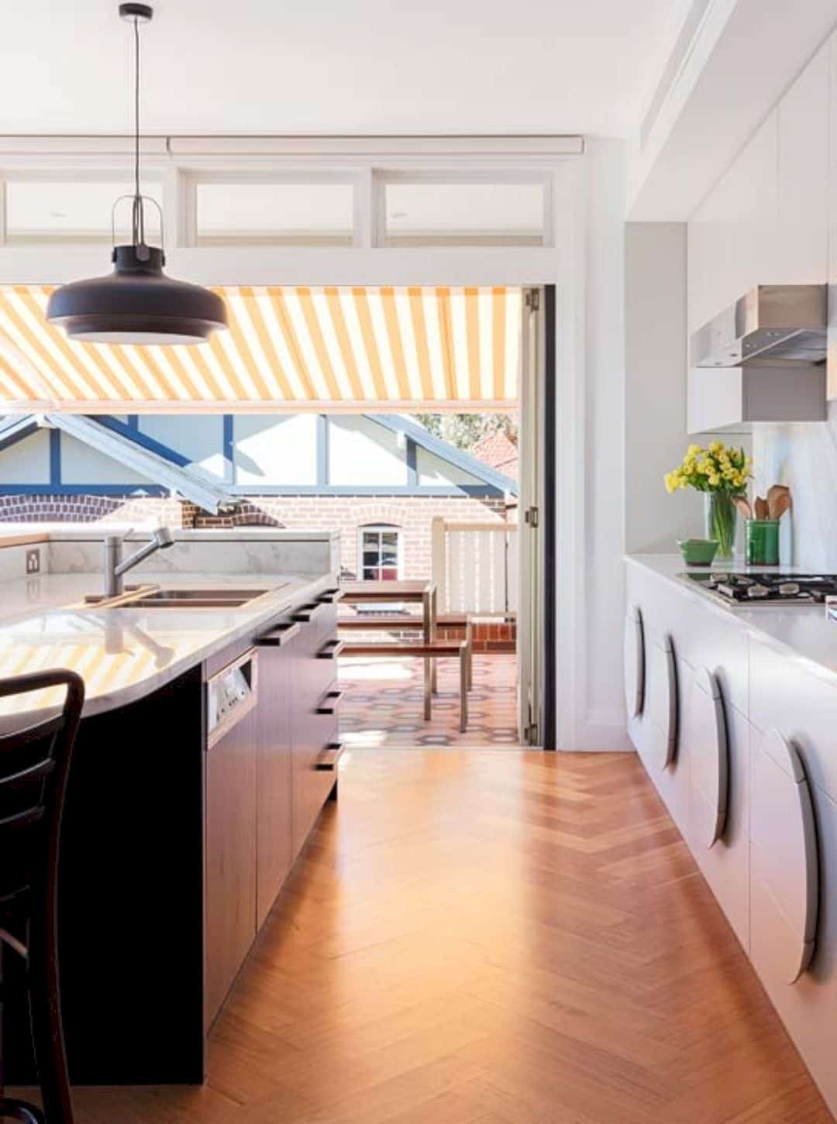
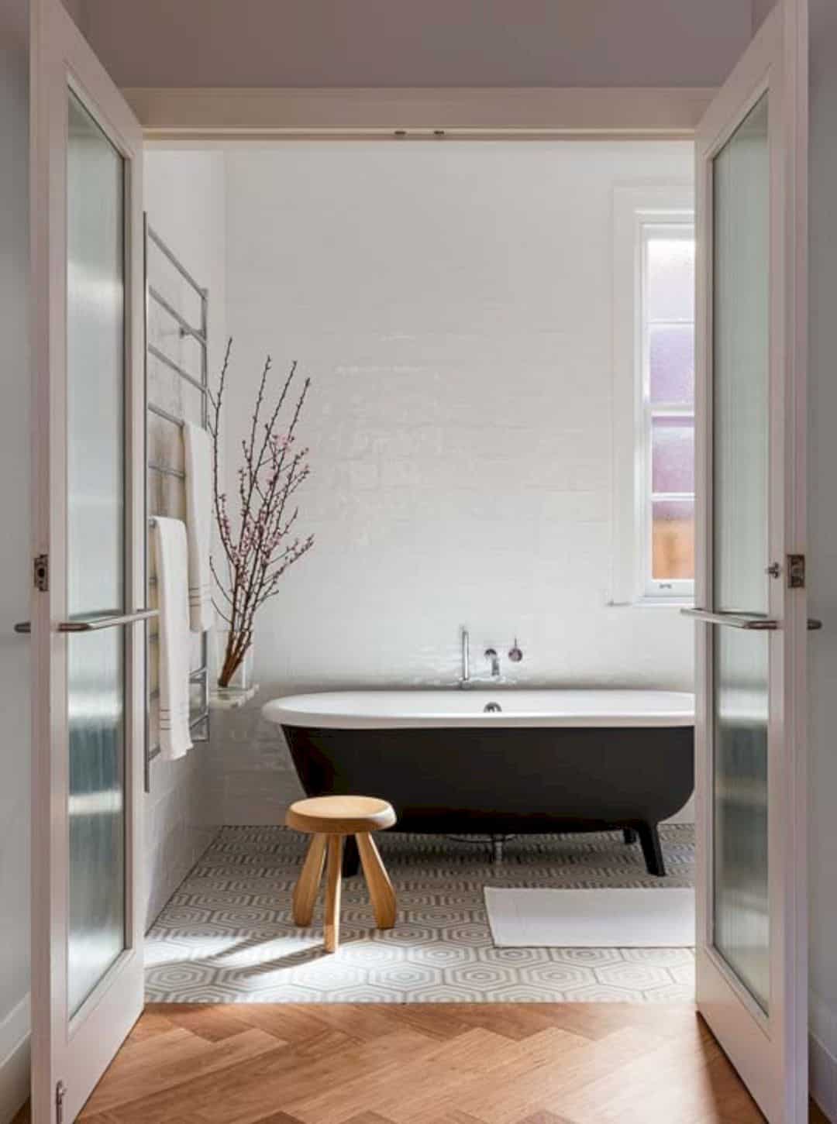
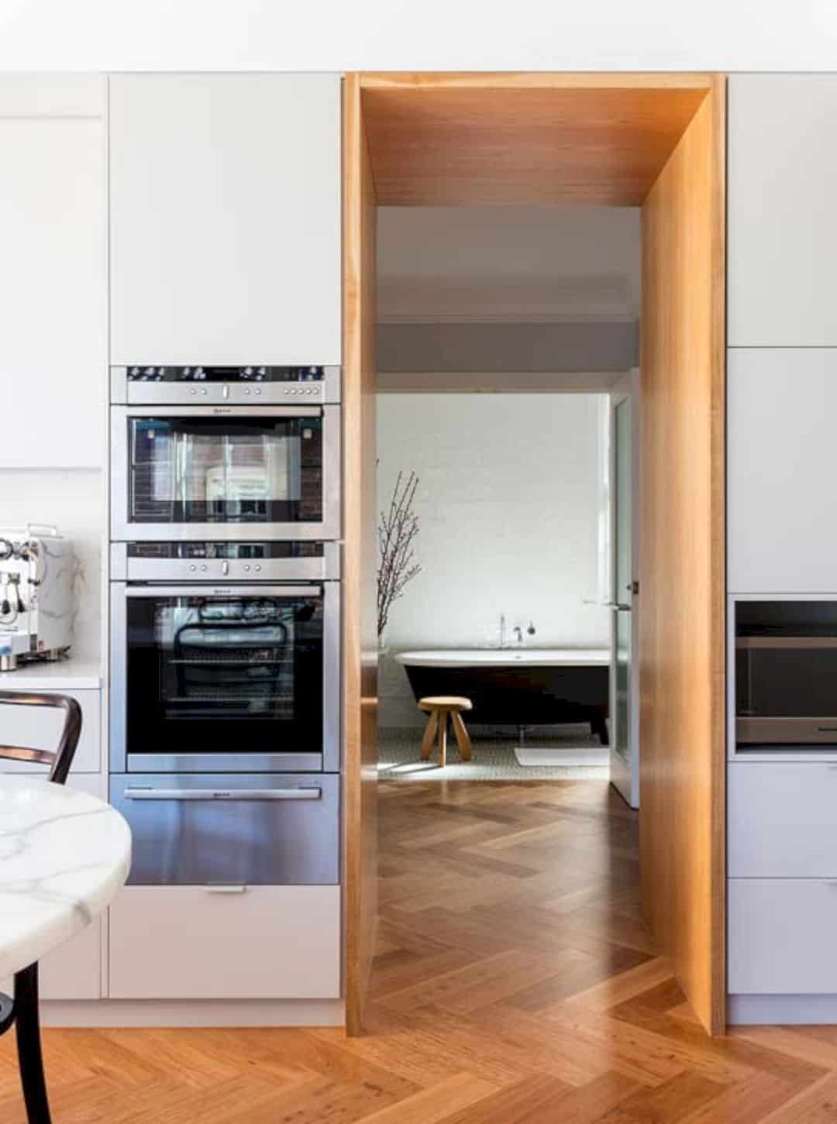
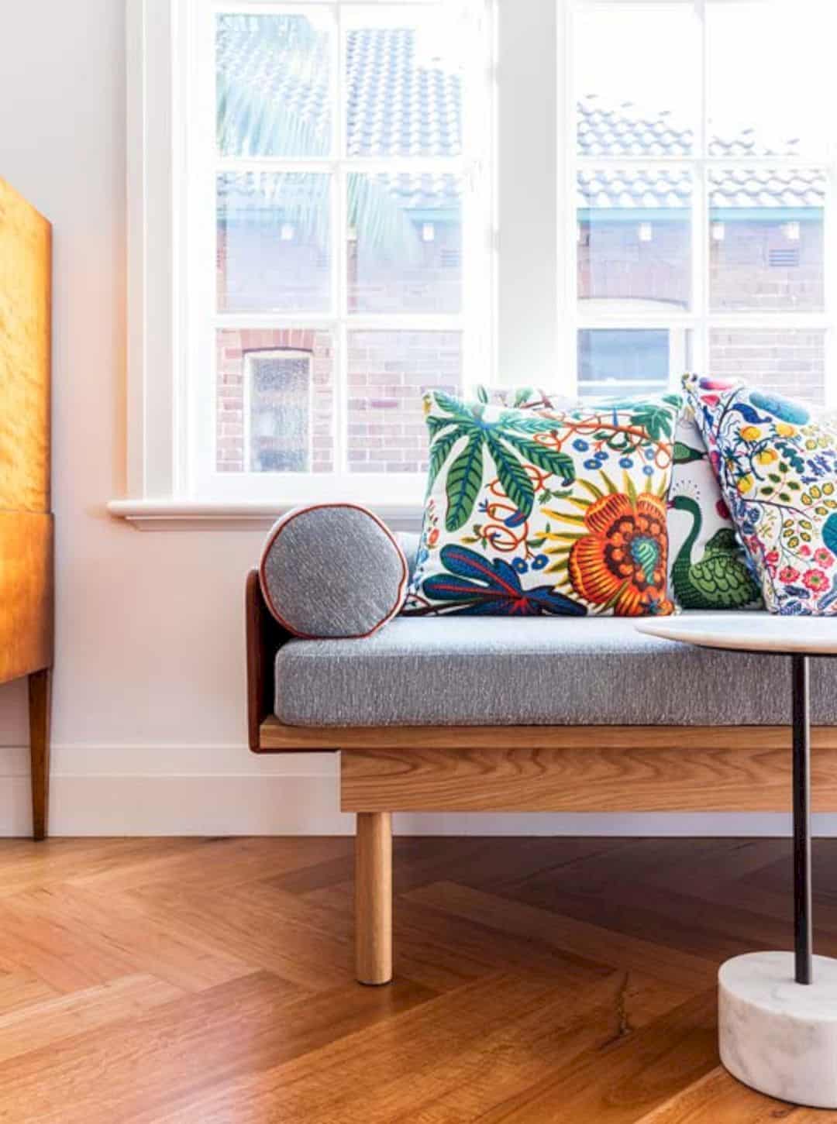
The main area of Croydon House is large with an adorable kitchen, a bathroom, a cozy living room, and a small dining area. There is a small terrace near the kitchen that can be used as an outdoor dining area, offering an awesome area to enjoy the view and the warmth of the sunlight.
Design
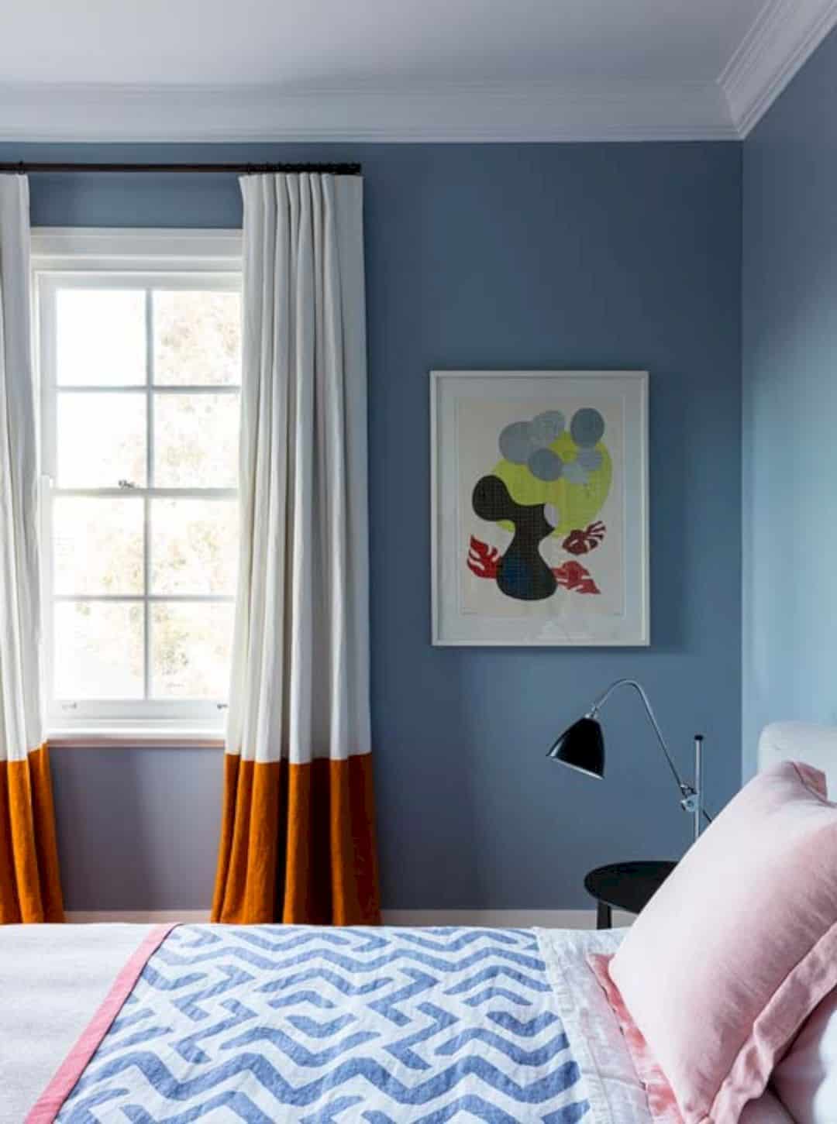
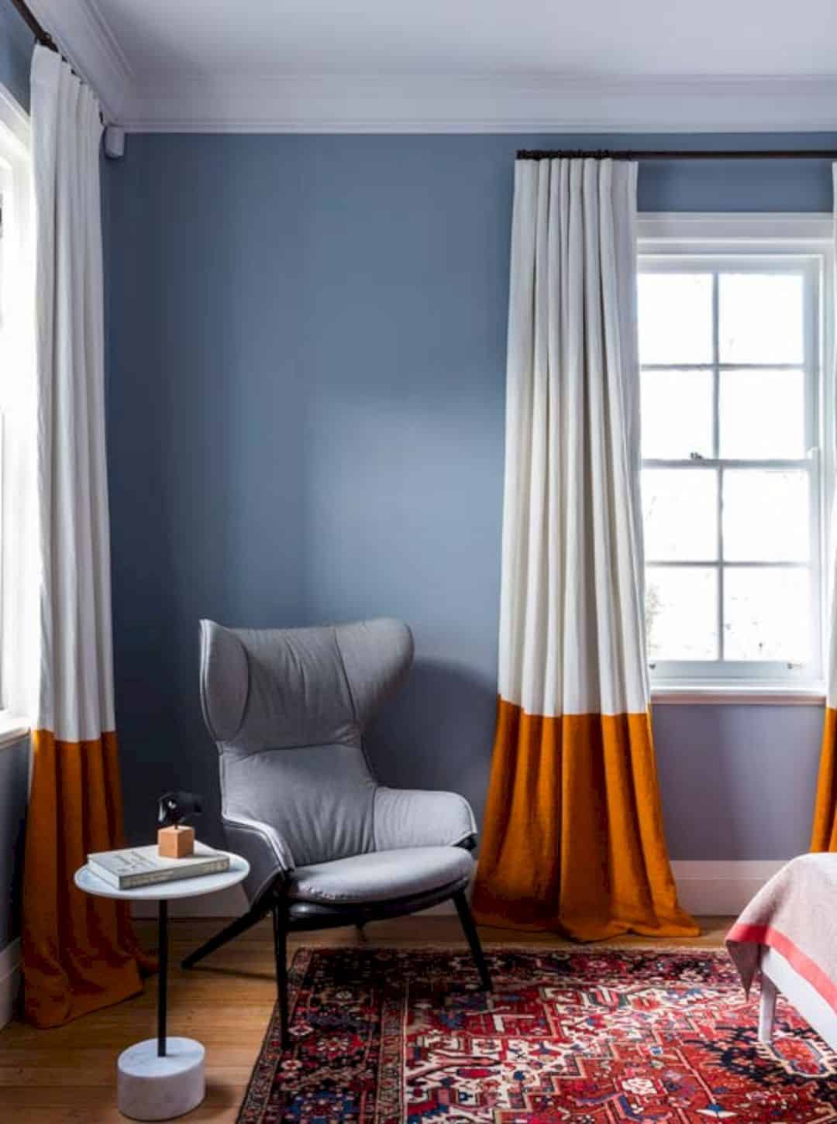
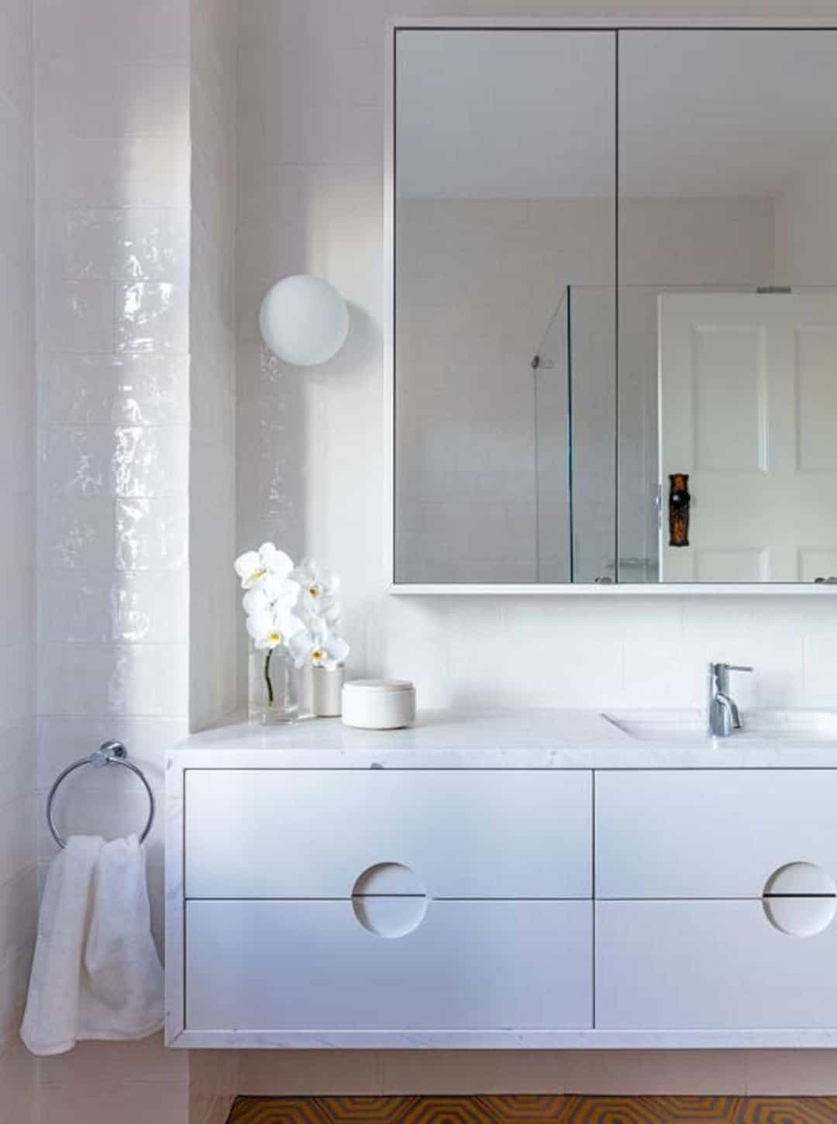
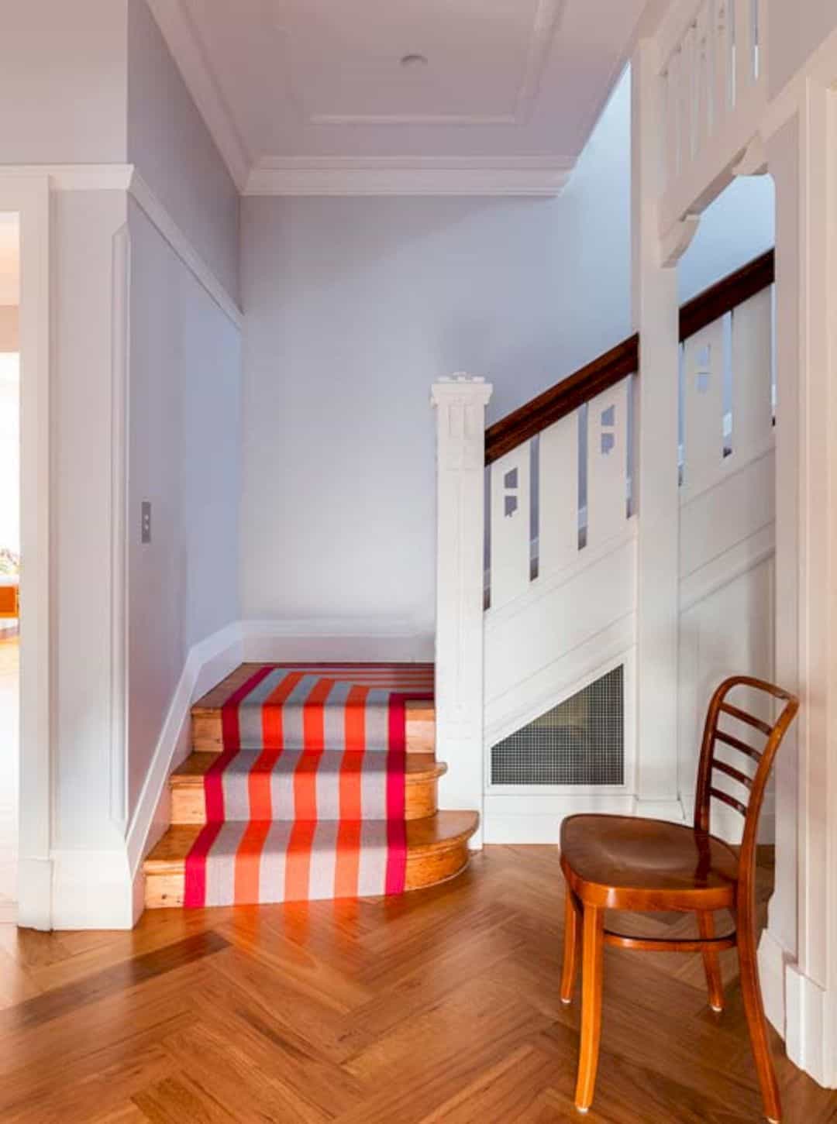
With two small kids and the third on the way, the concept plan is about family daily life and keeping them close each other. The contemporary interior is used and designed to make this concept plan comes true based on the family needs.
Via arentpyke
Discover more from Futurist Architecture
Subscribe to get the latest posts sent to your email.
