The process of reimagining in Double Bay House is about creating a comfortable home with a minimalist interior for a family of five. This bayside home has living spaces which are revived, including the bathrooms and kitchen. The minimalist interior becomes the main key to redesign the whole spaces of Double Bay House.
Interior
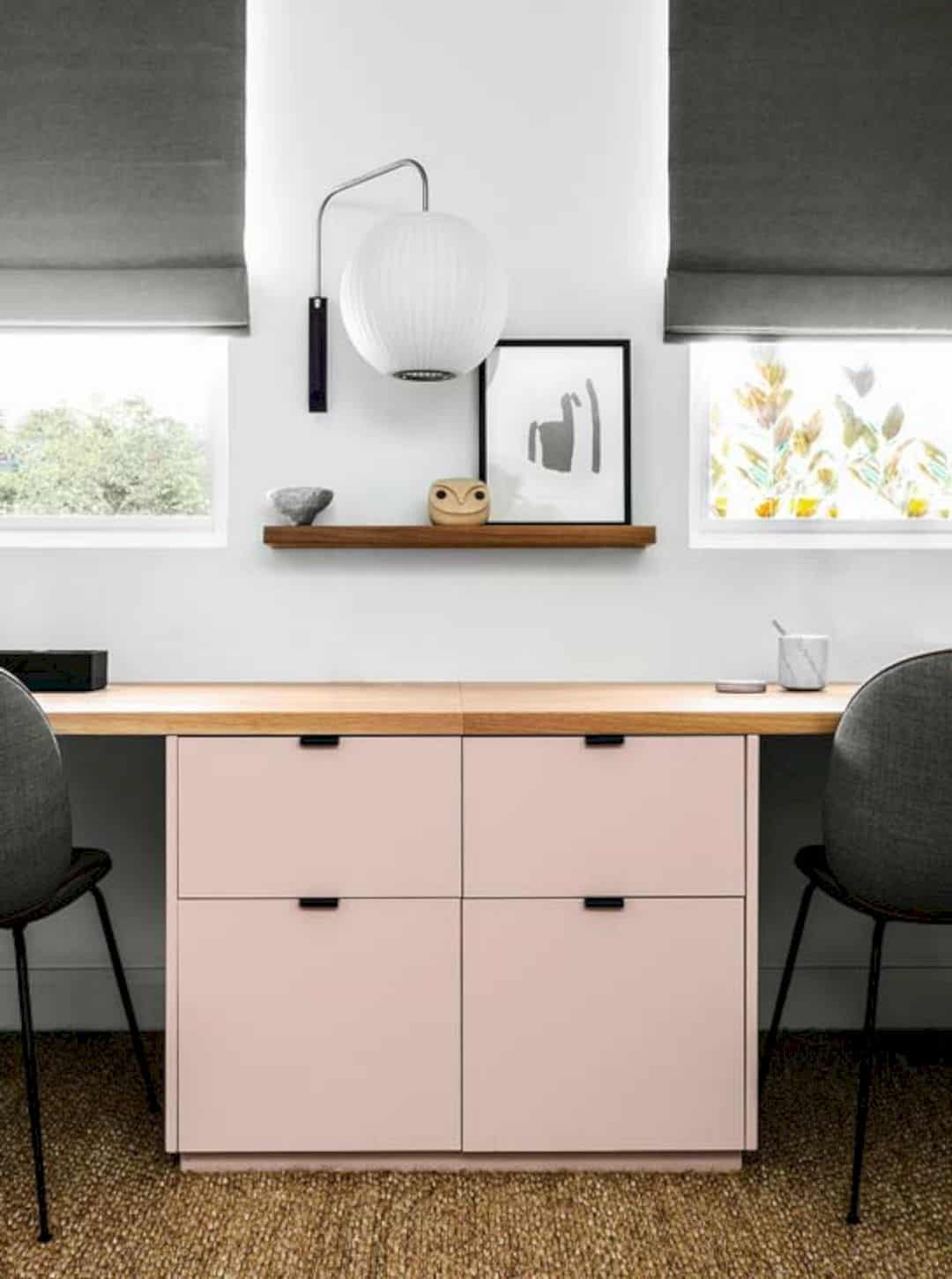
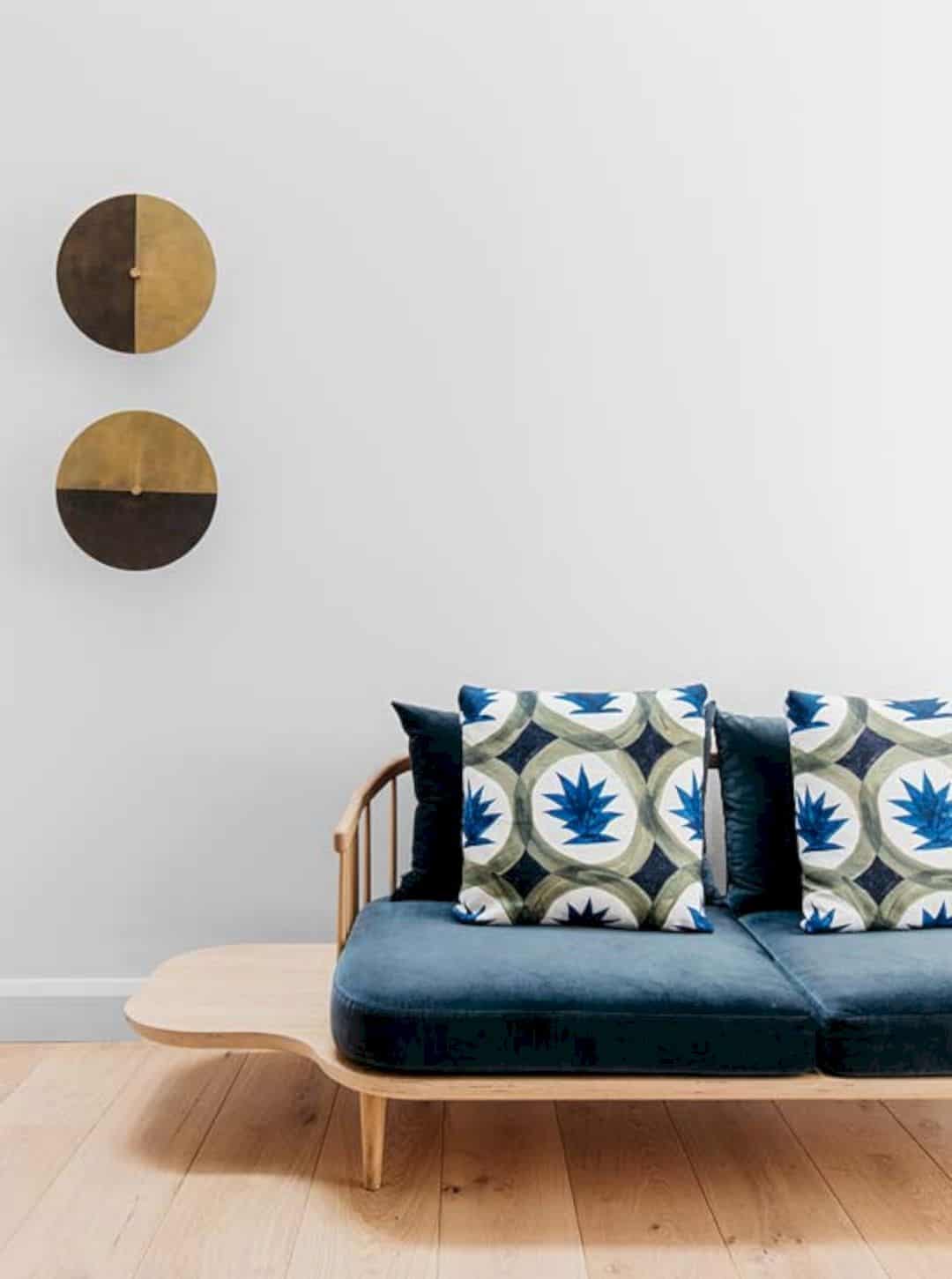
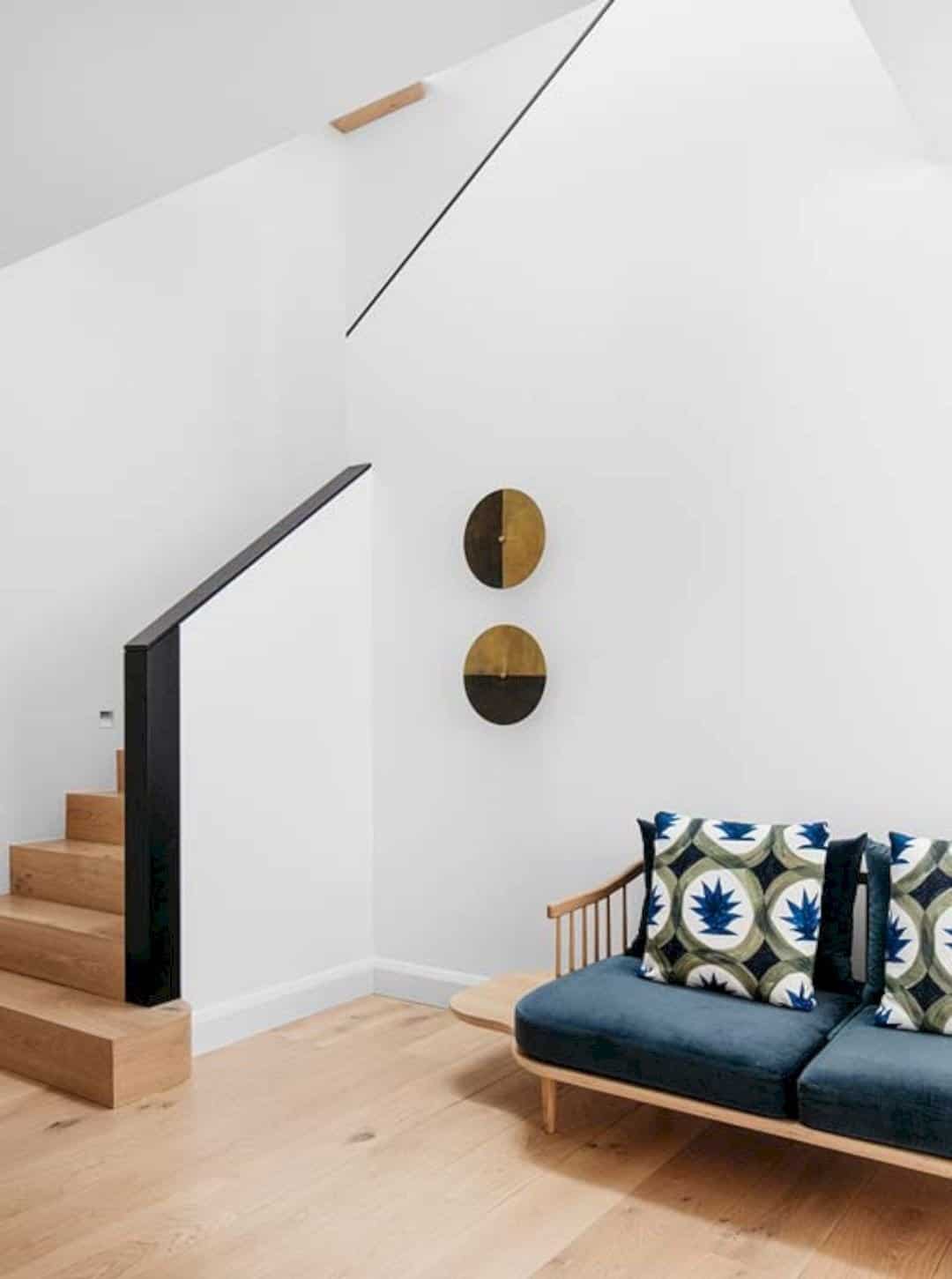
The minimalist interior of this home is simple and also soft. Arent & Pyke uses some different colors as decoration elements to beautify the interior. The rooms are also full of things made from natural materials such as wooden floor and furniture.
Rooms
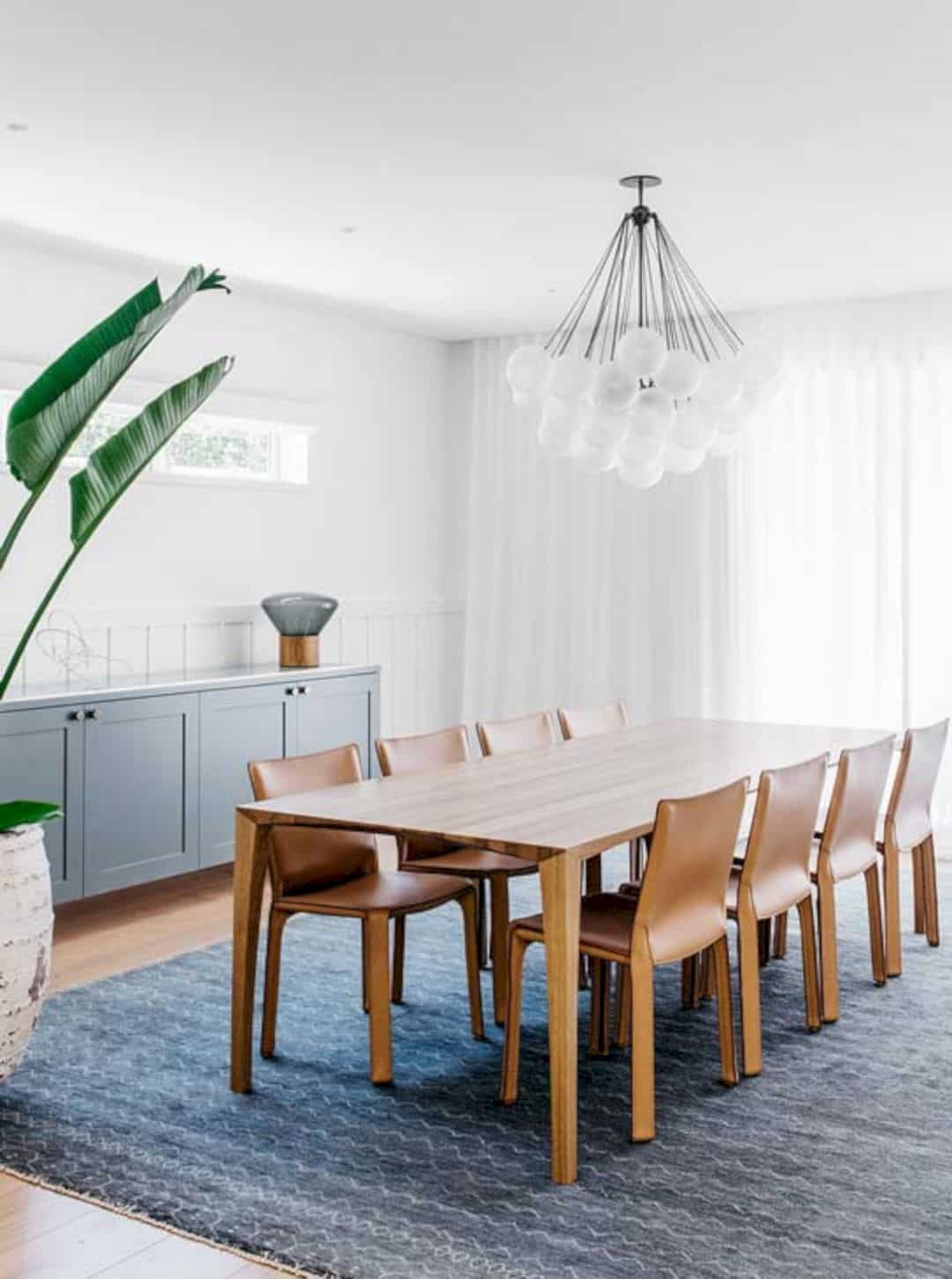
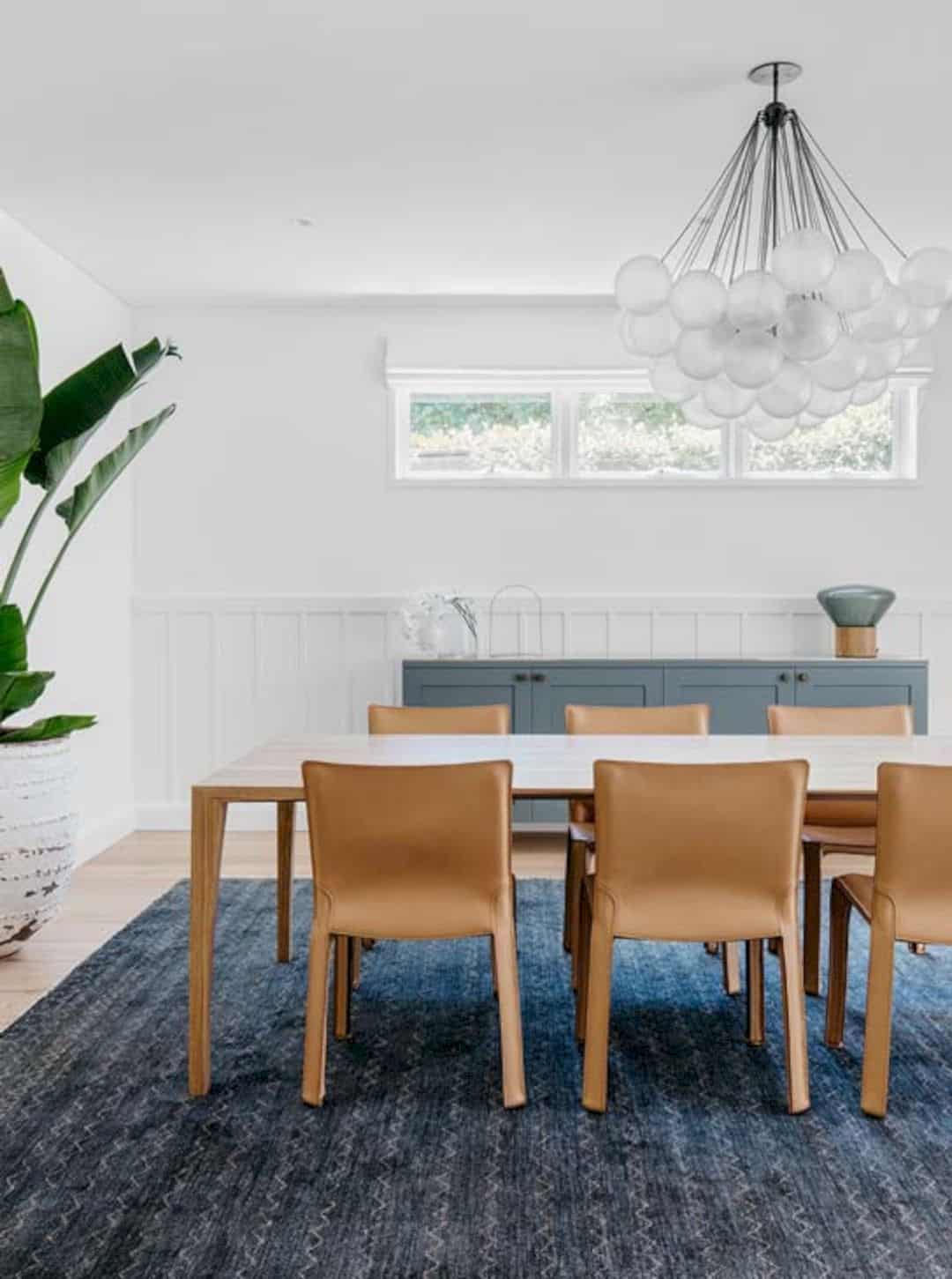
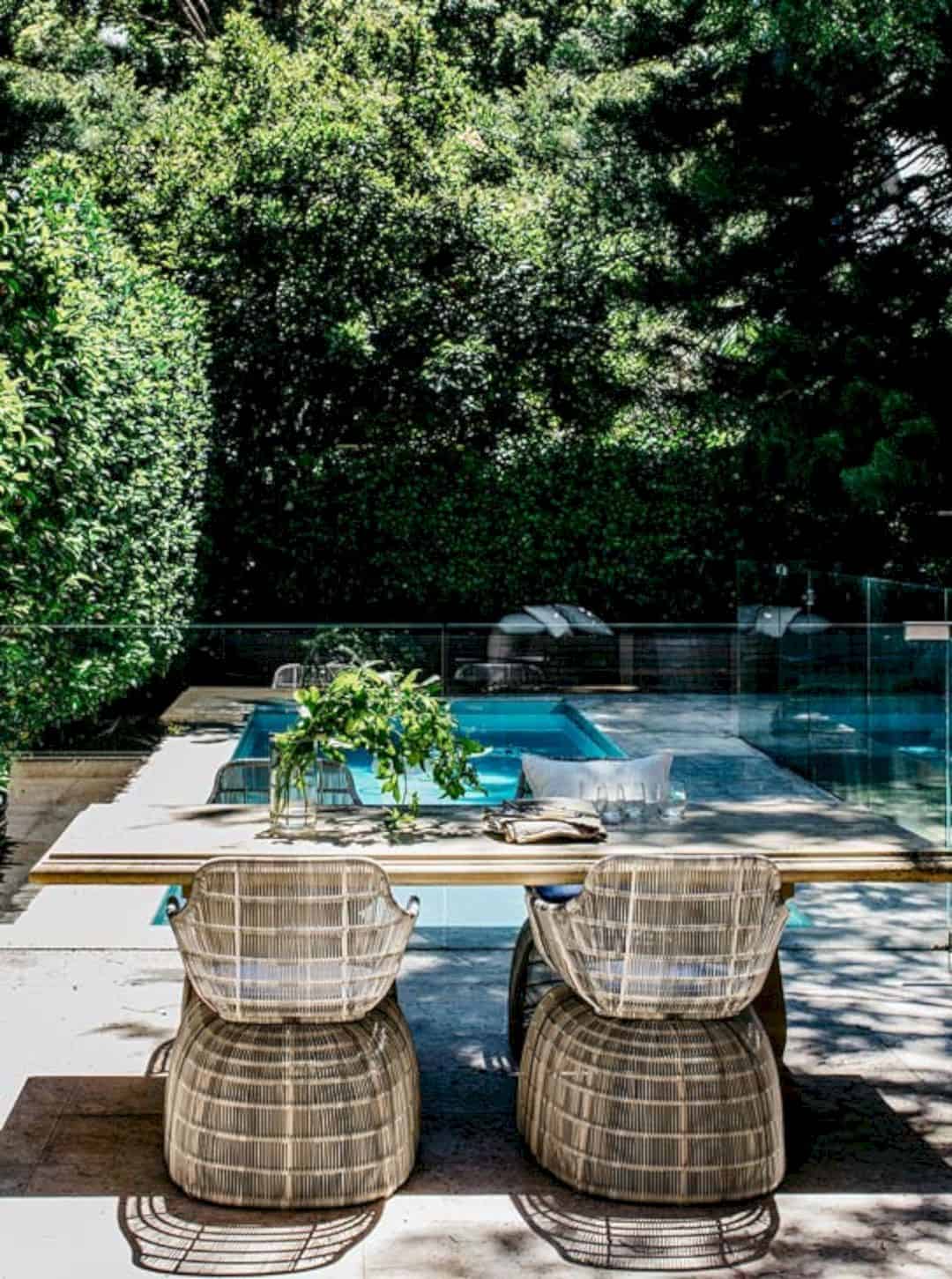
The dining area is designed to connect the lounge and bring all of the family members to have a good conversation together between the poolside and kitchen. There is also a grain staircase in the heart of the home, it is remade and connecting the three floors.
Materials
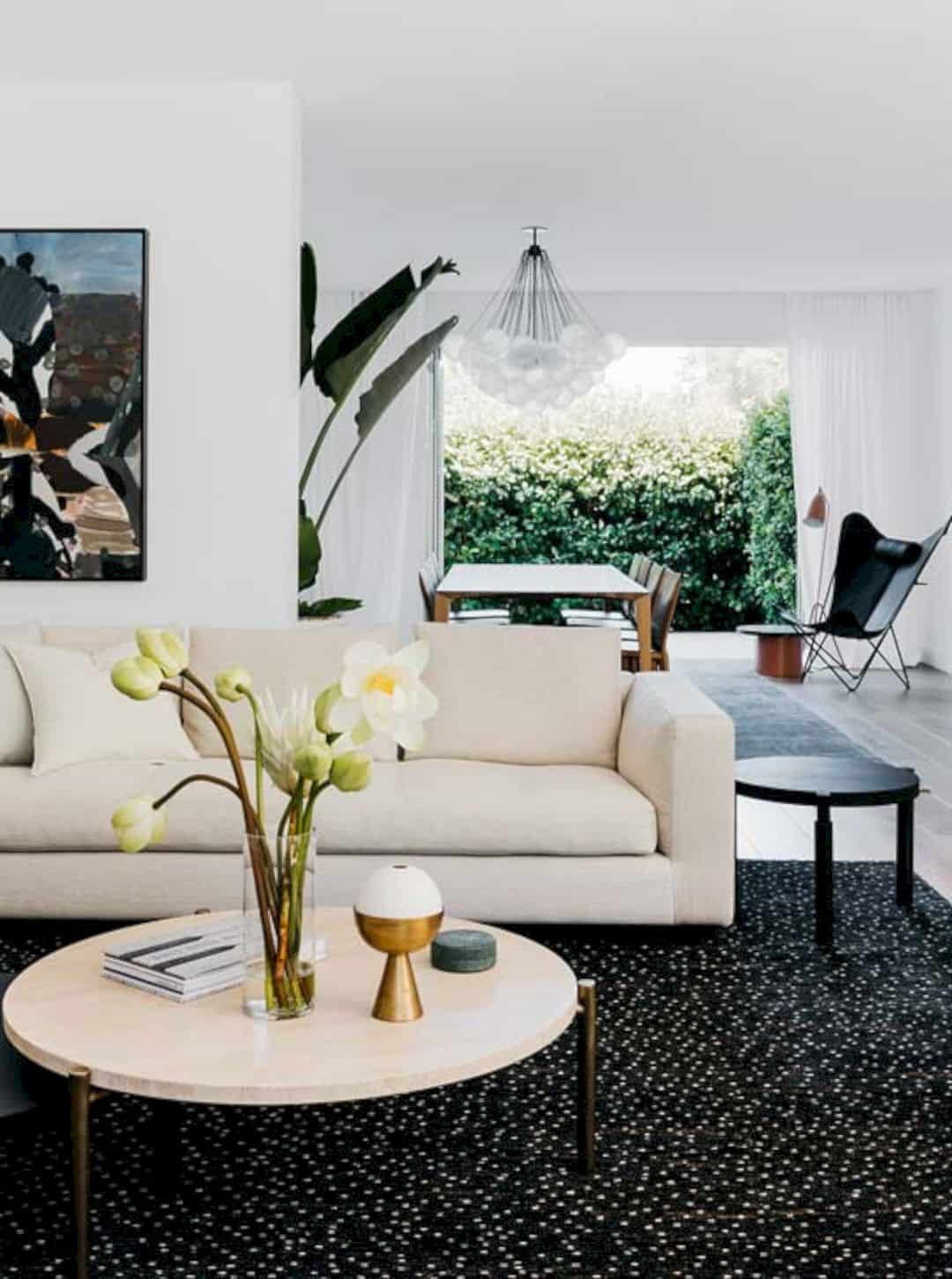
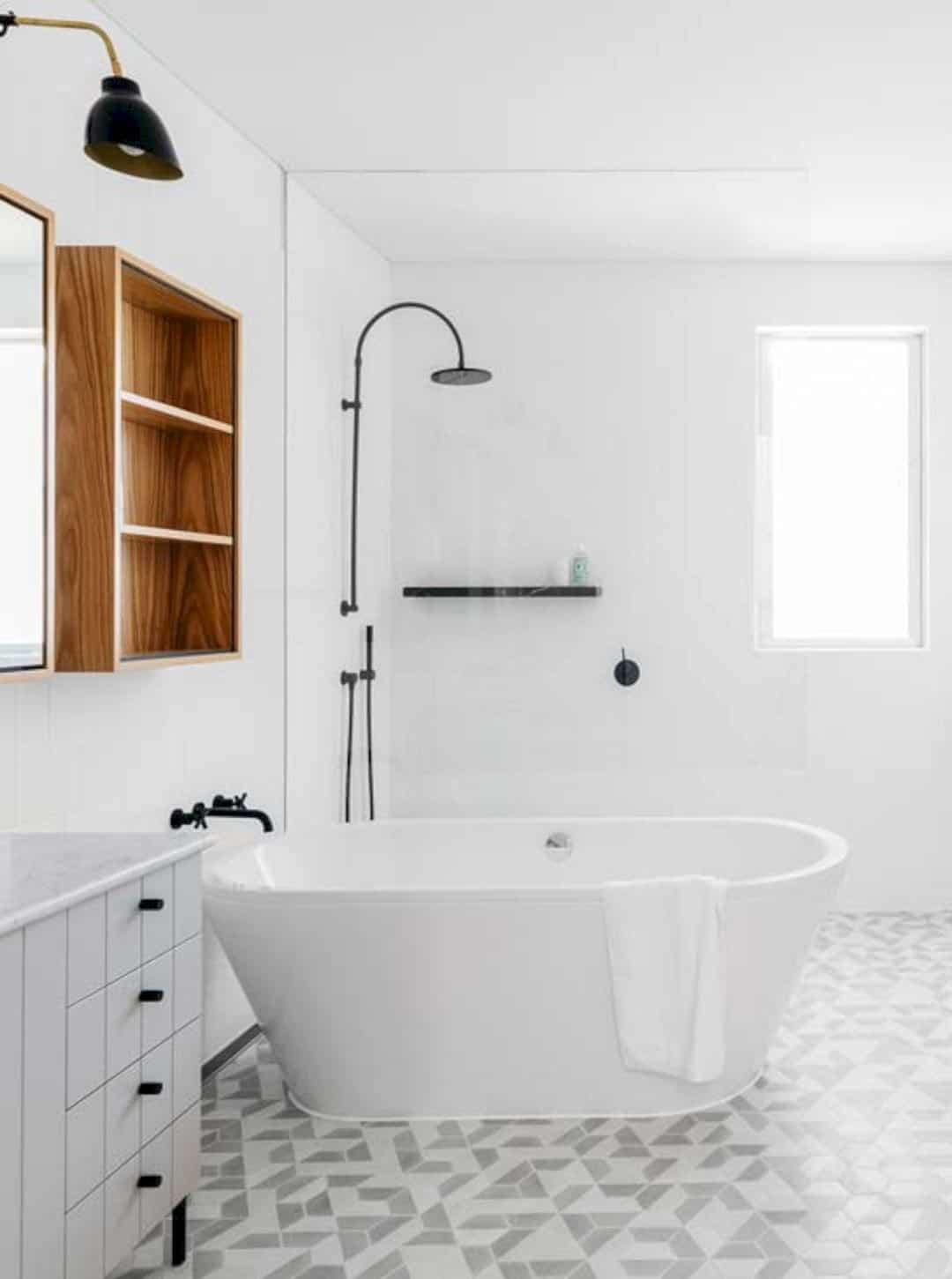
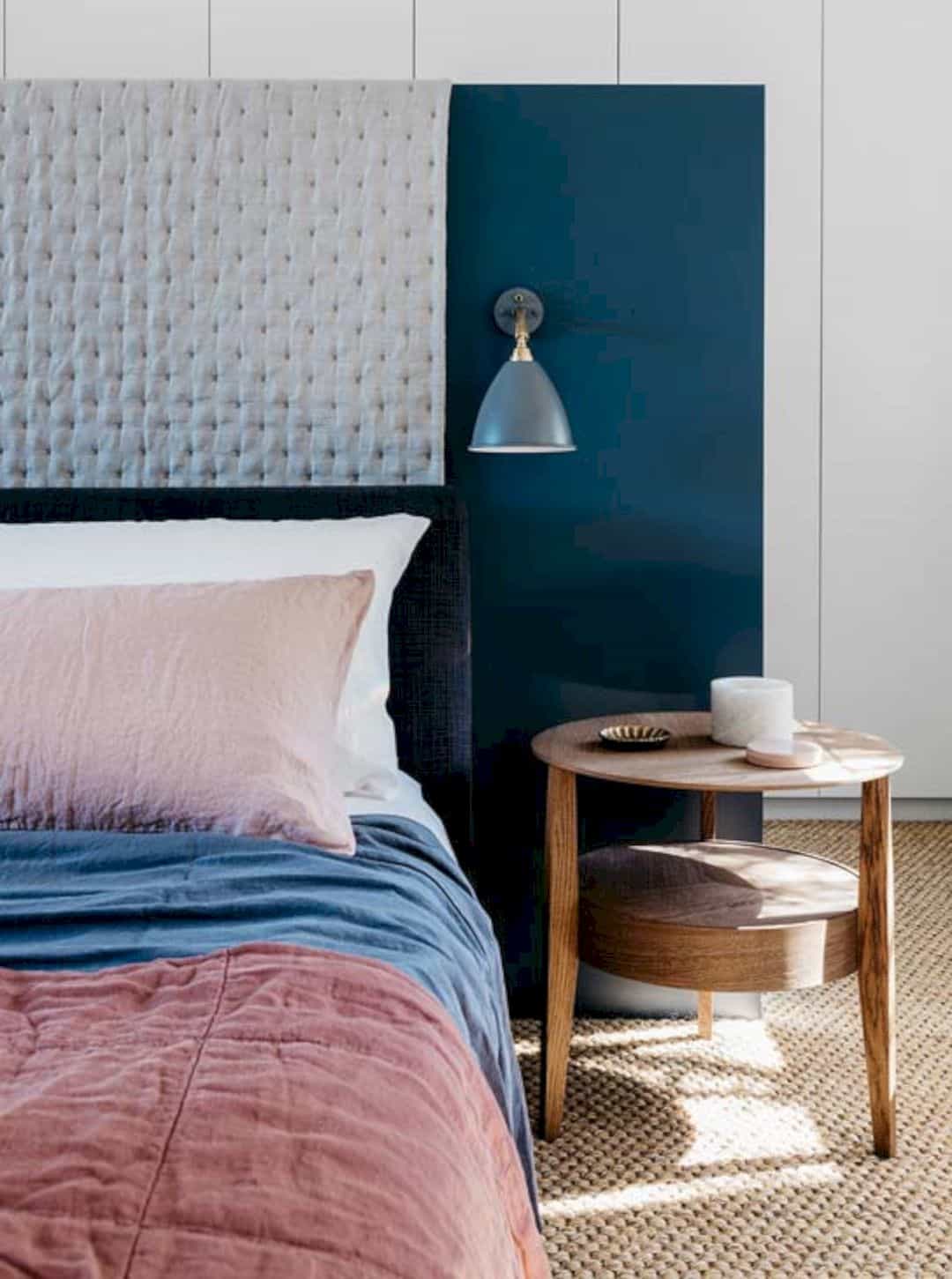
The detailed design of the minimalist interior in this home can be seen from the entry hall to the whole rooms on the third floor. The design is layered to the new palette of grey greens and stone, rugs, sisal, and timber flooring.
Furniture
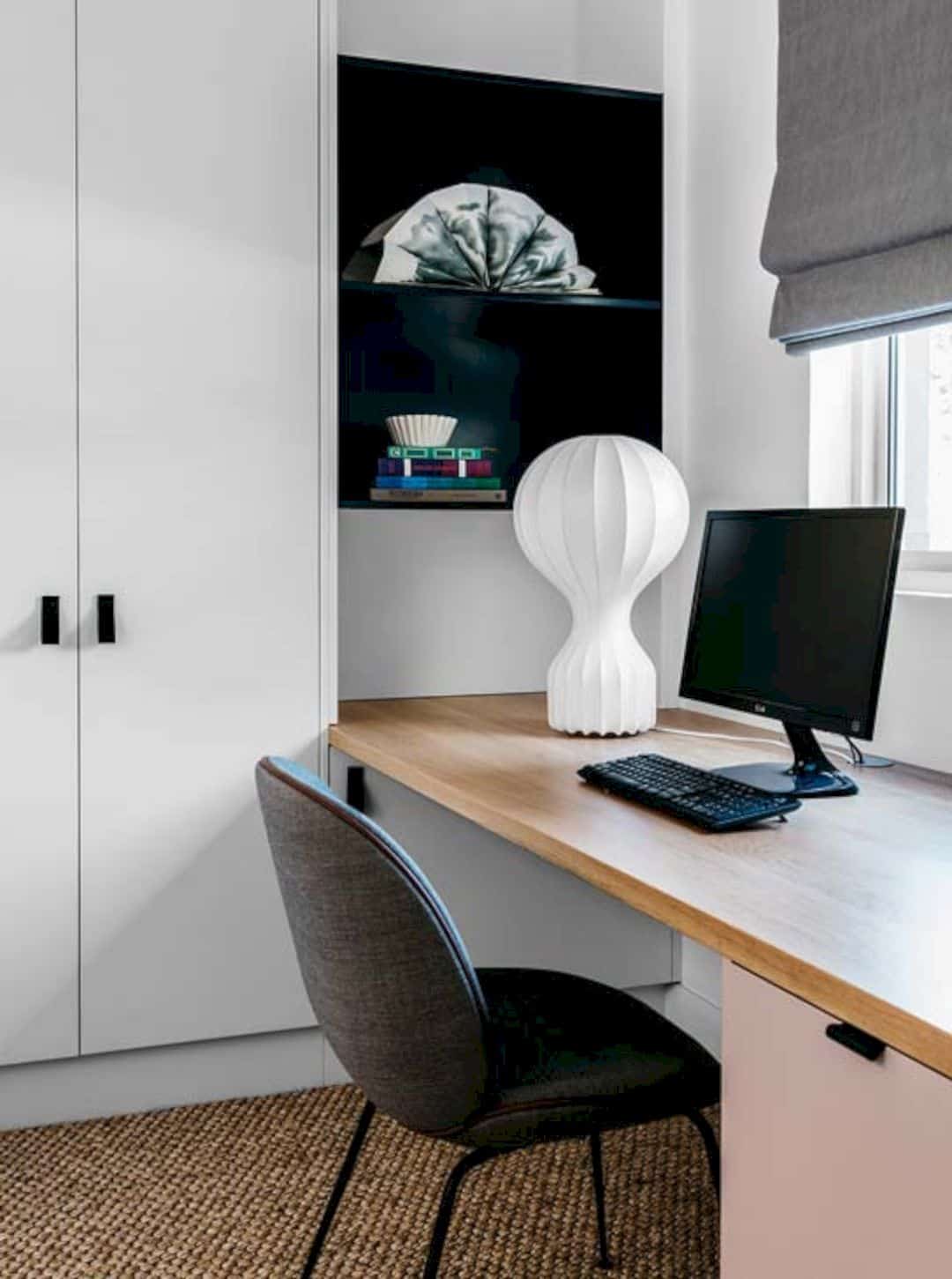
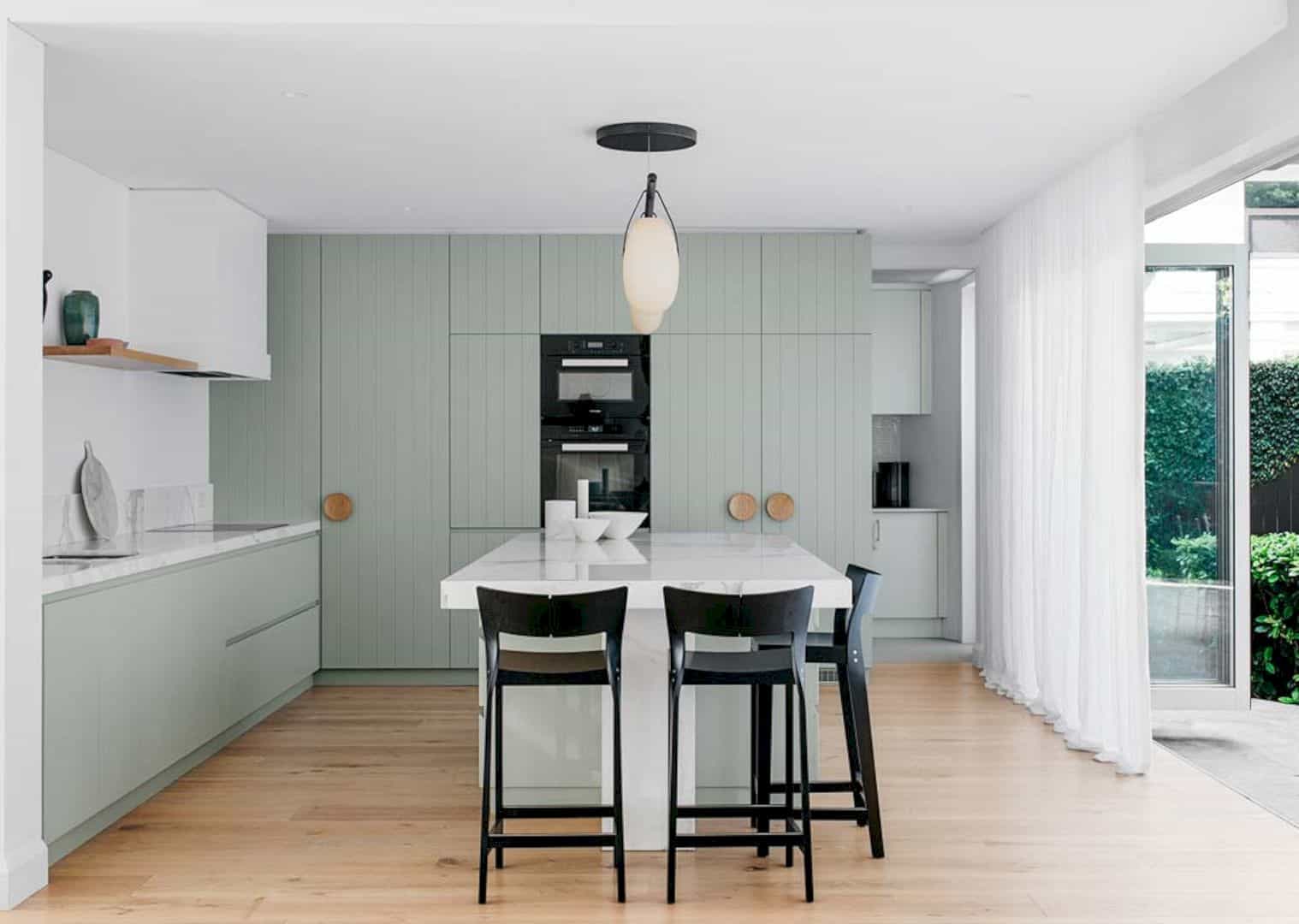
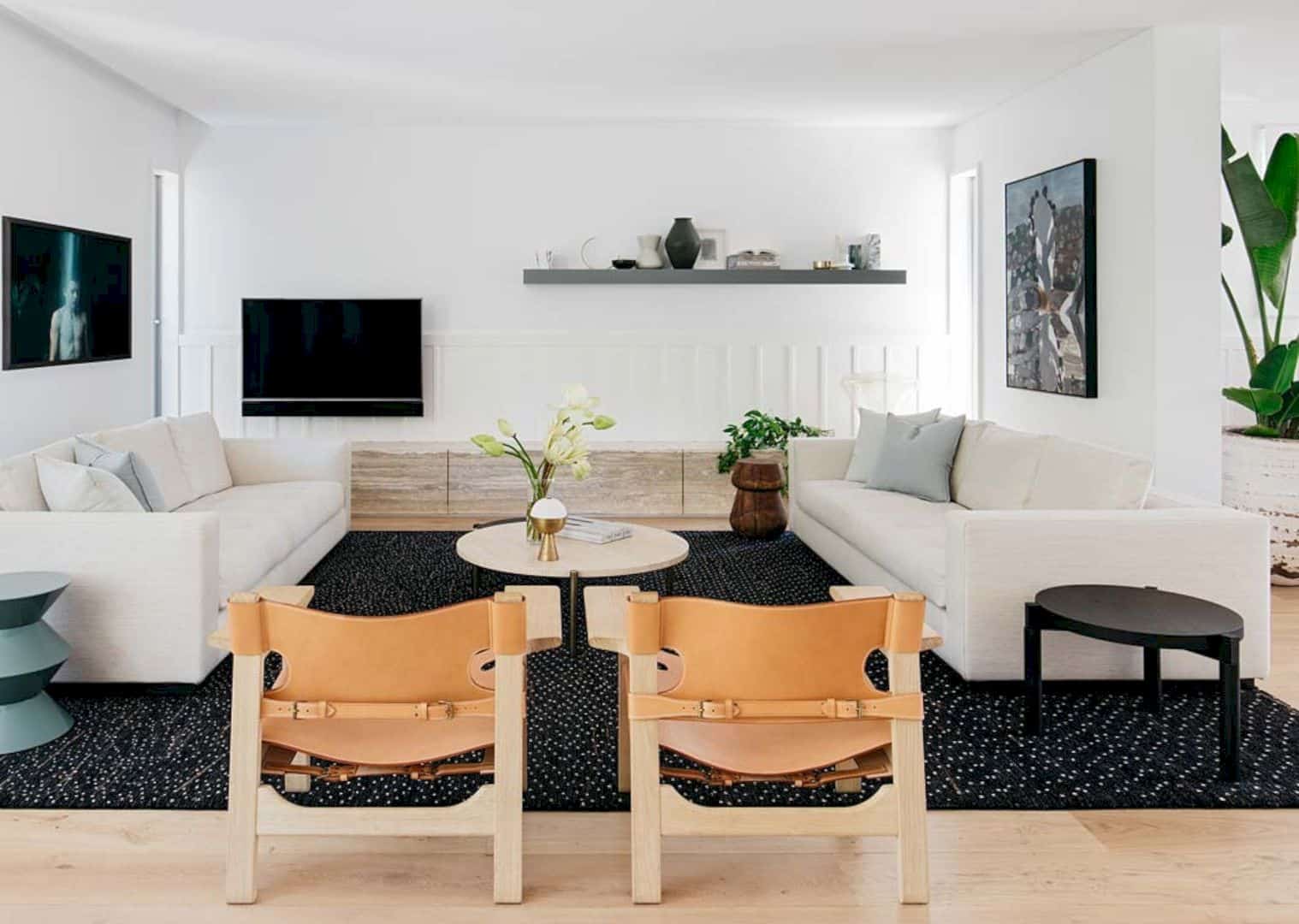
Some unique designs of the furniture are chosen to balance the minimalist interior. The generously proportioned furnishings comes in a linen and natural leather, giving a beautiful and seamless touch to every corner of the rooms.
Lighting
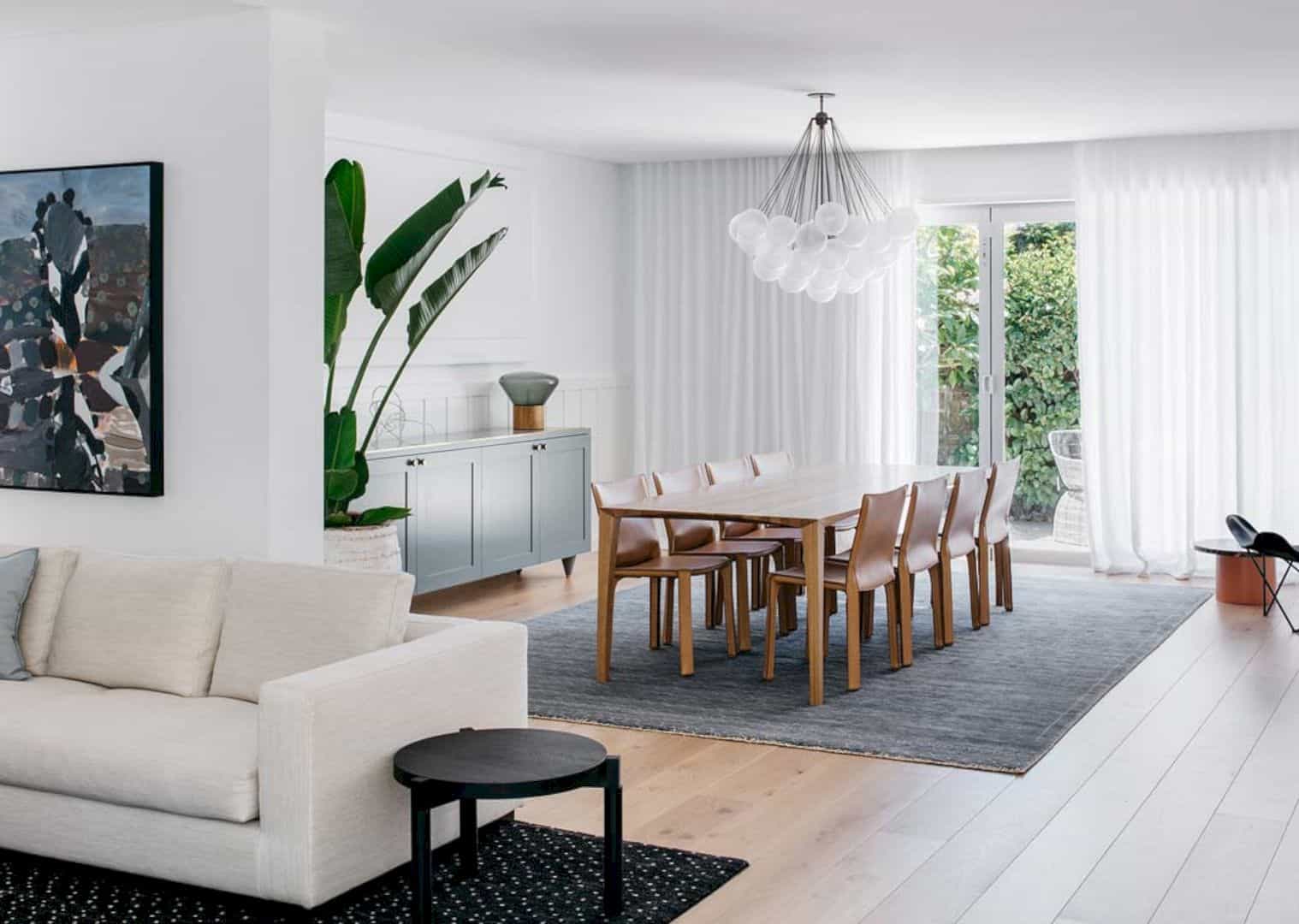
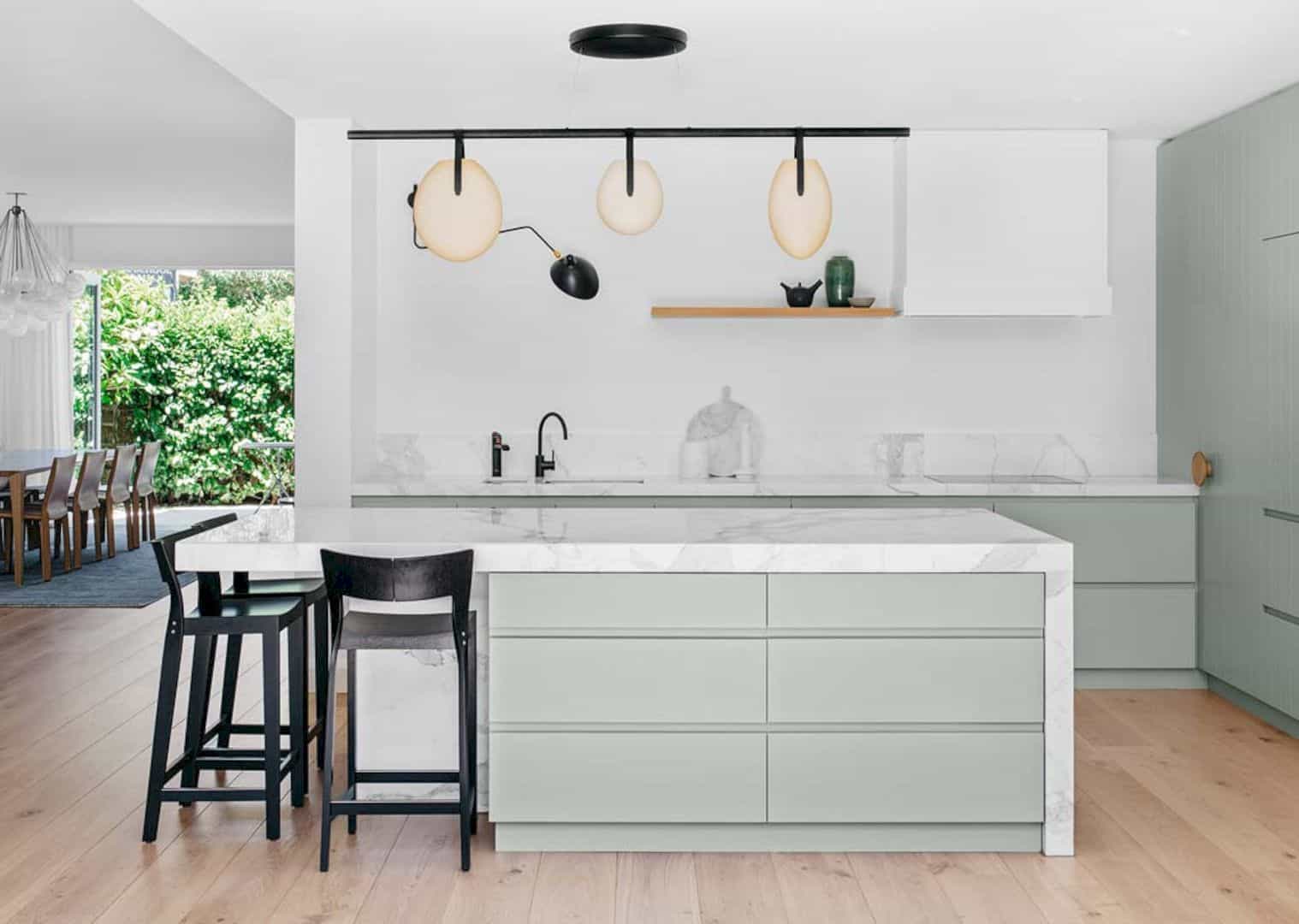
The minimalist interior in Double Bay House is bright with full of lighting and fresh colors. This home has a treasure trove with beautiful lightings like a pendant and lamps on the table, wall, and floor. All lightings can bring warmth and personality to all spaces in this home.
Via arentpyke
Discover more from Futurist Architecture
Subscribe to get the latest posts sent to your email.
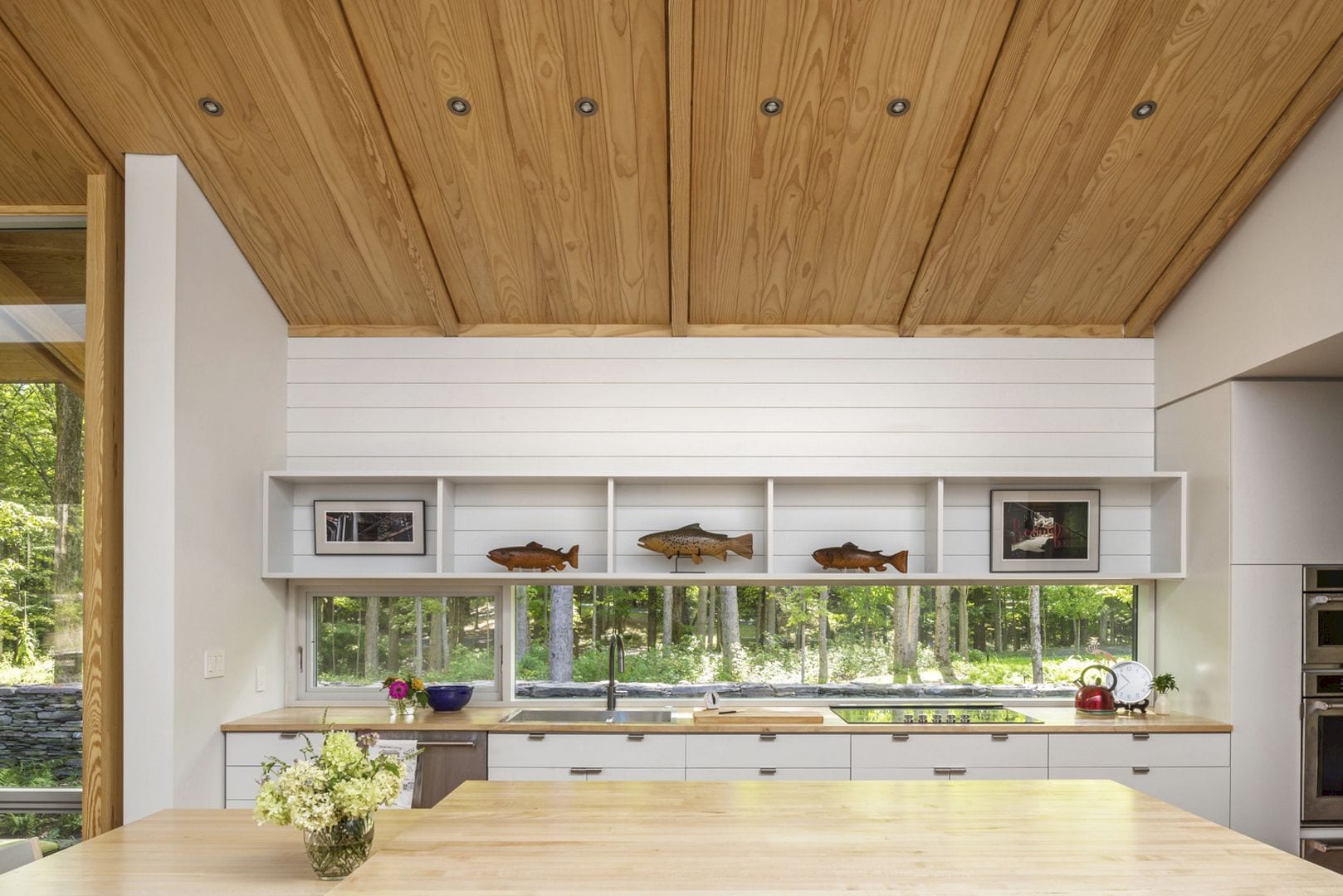
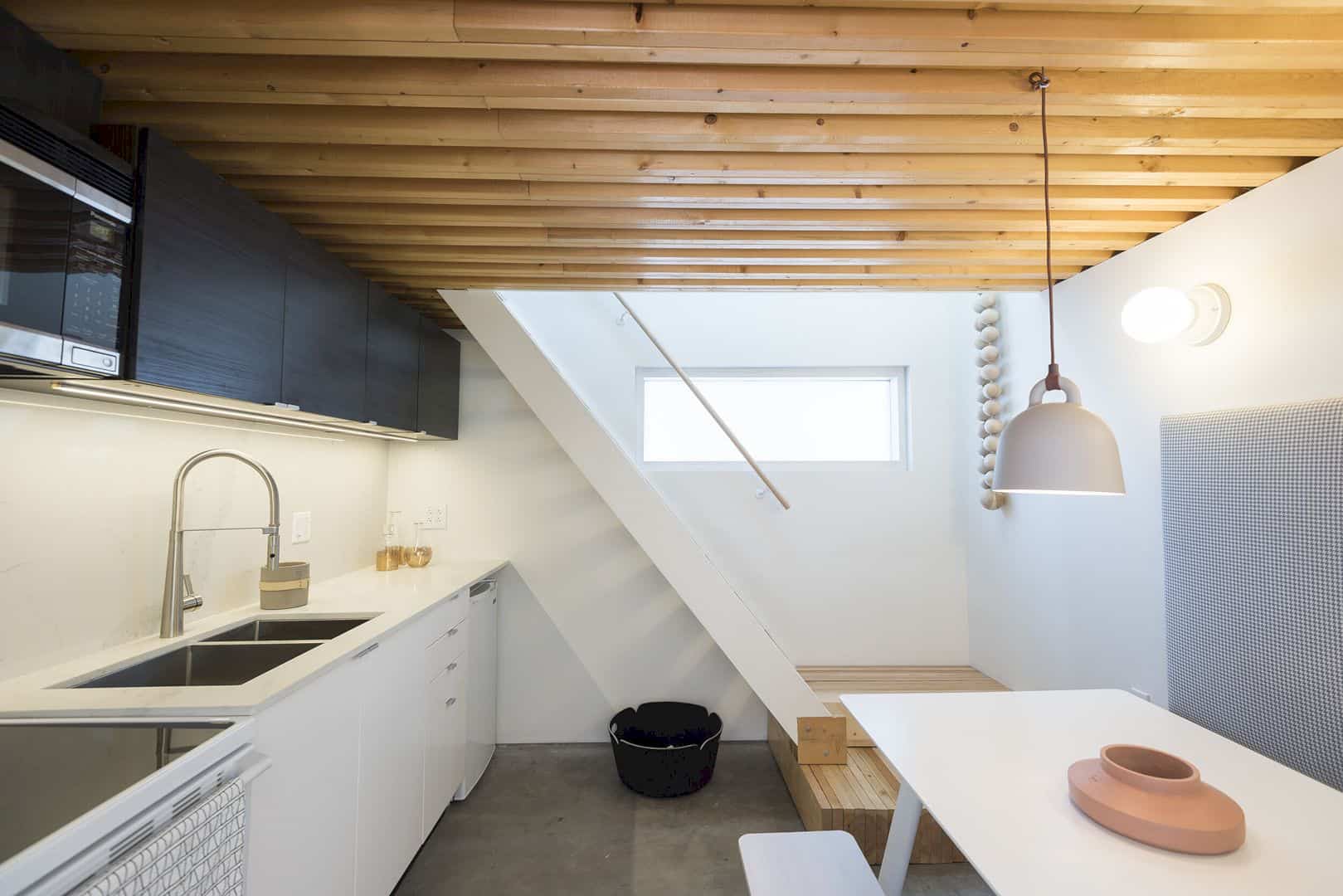
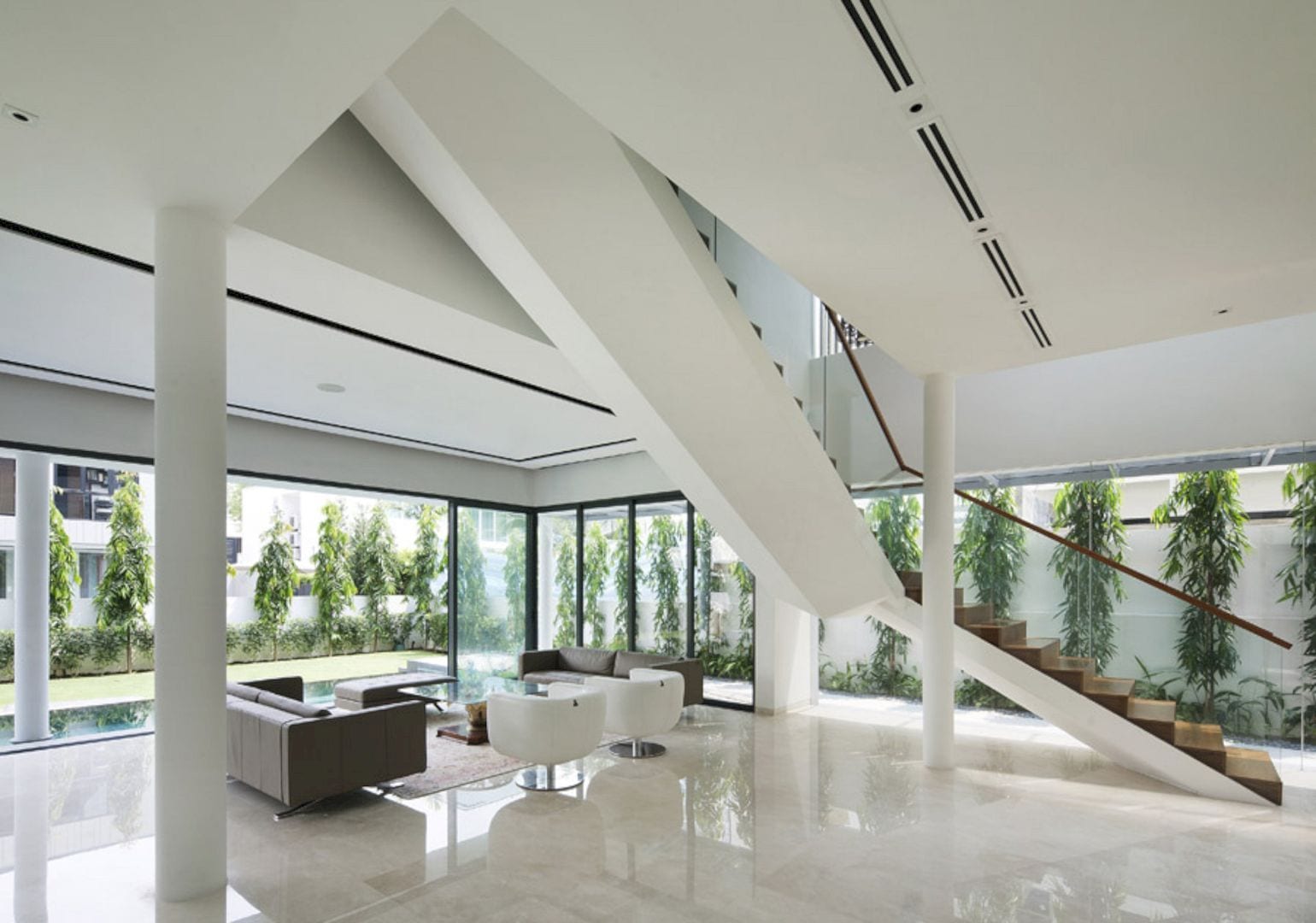
Hello
those are wonderful pictures.
I’m wondering what is the exact colour (or series number) of the kitchen cabinet?
thank you!