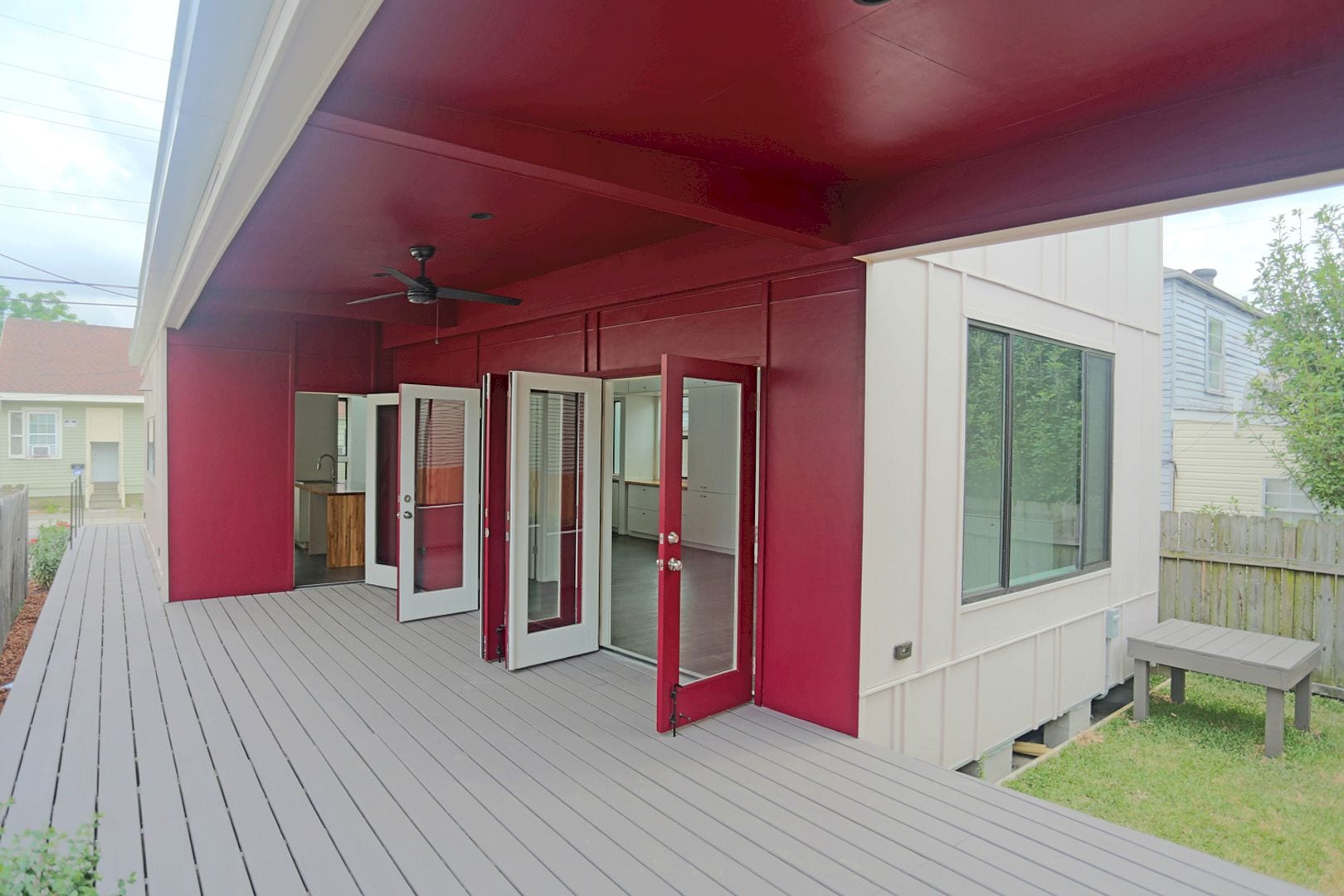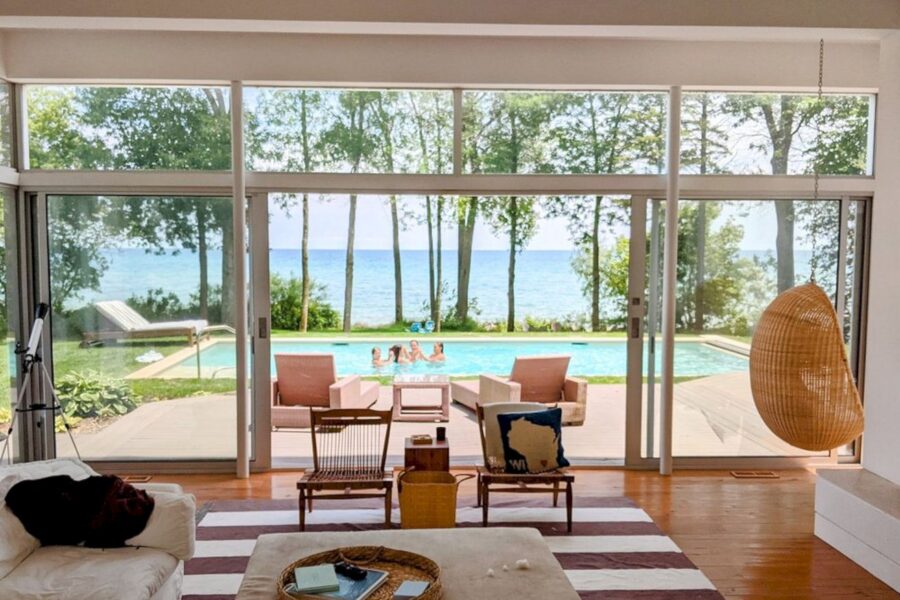Northwoods Interiors is a project by Olson Kundig with a nature as its focus design. The modern interior is made and inspired by the landscape around the house. This interior design is a reaction to the surrounding environment with a natural context. Northwoods Interiors is also framed in Michigan’s Upper Peninsula, creating awesome views that can be seen clearly.
Interior
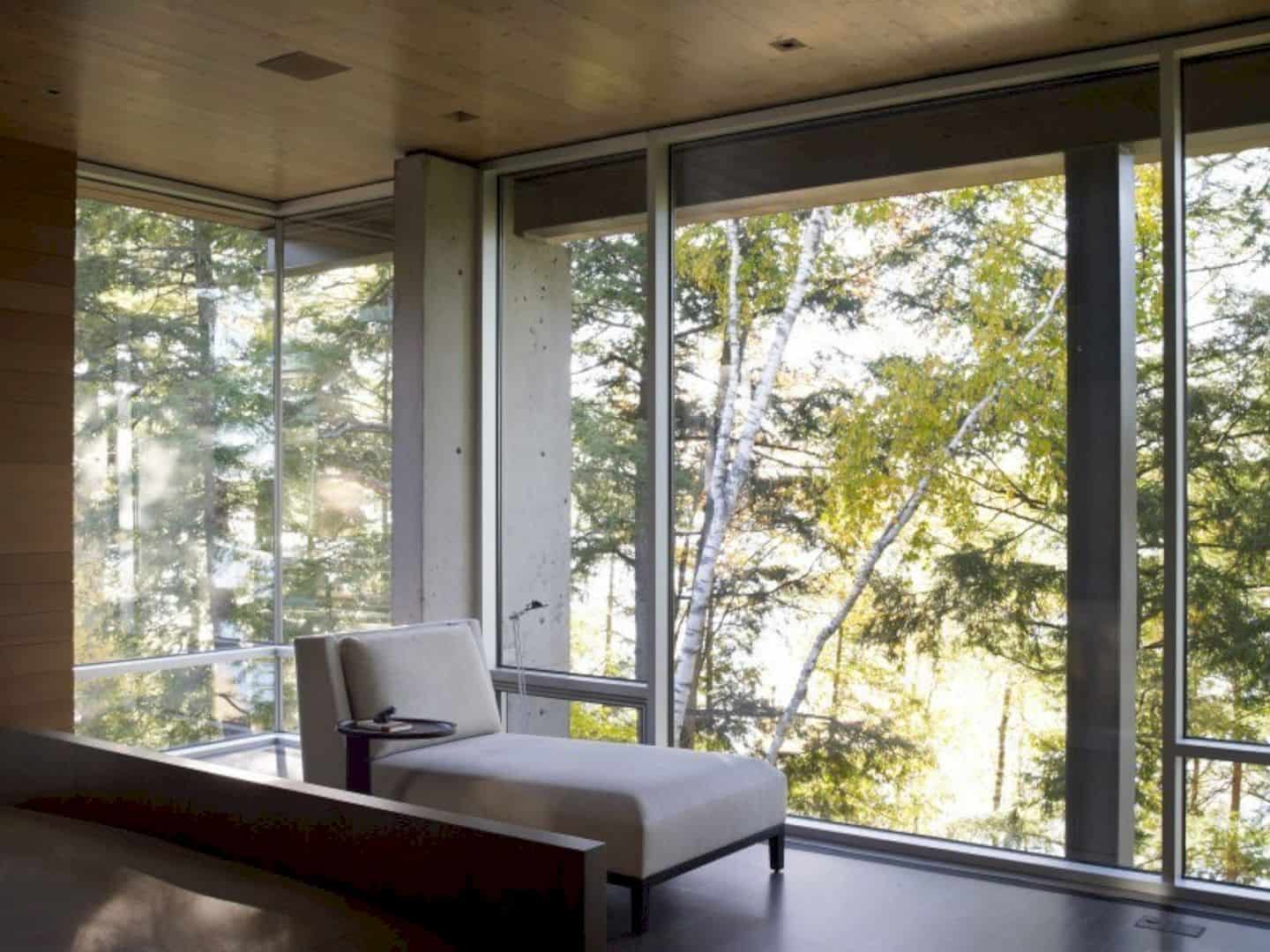
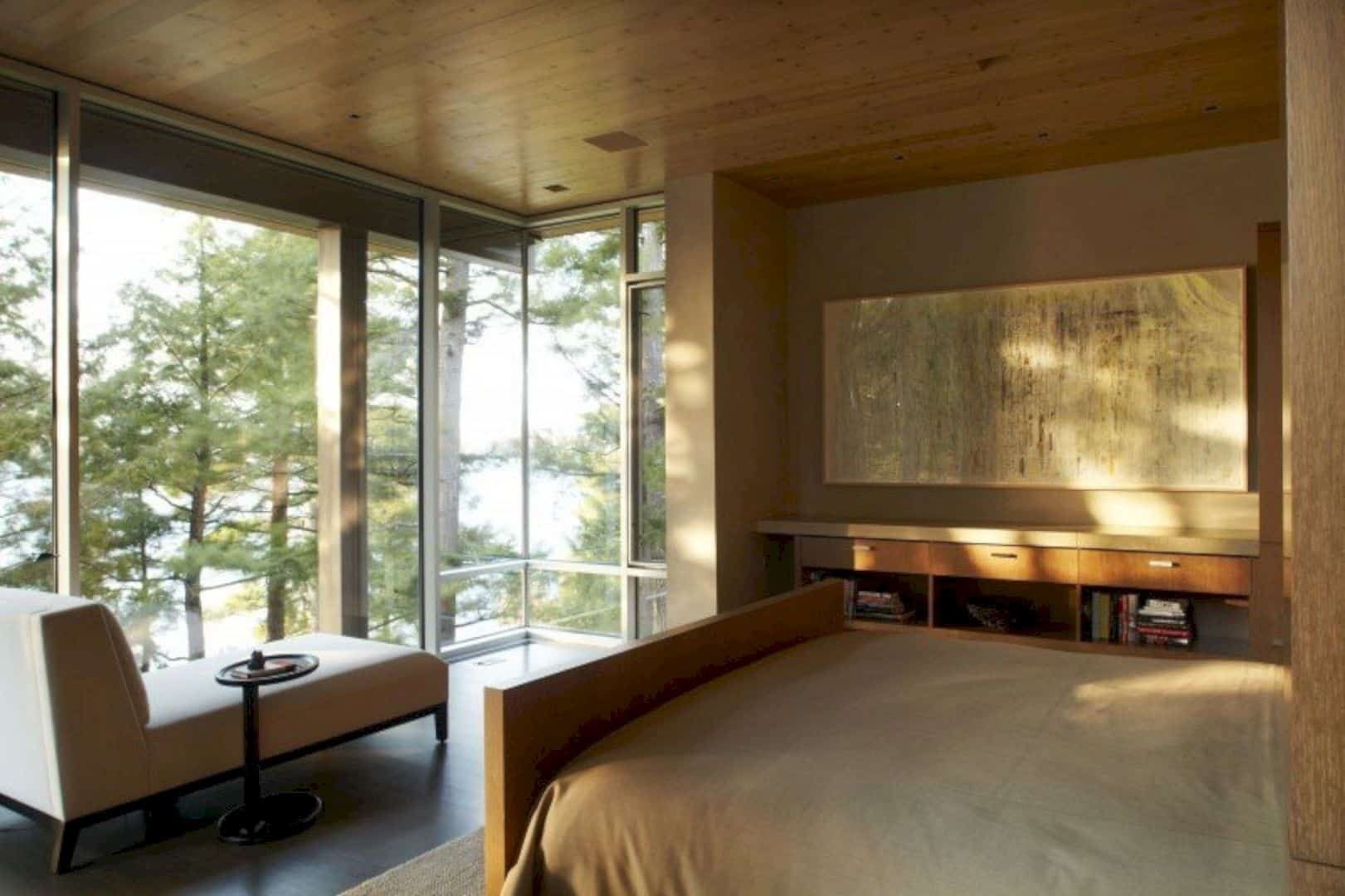
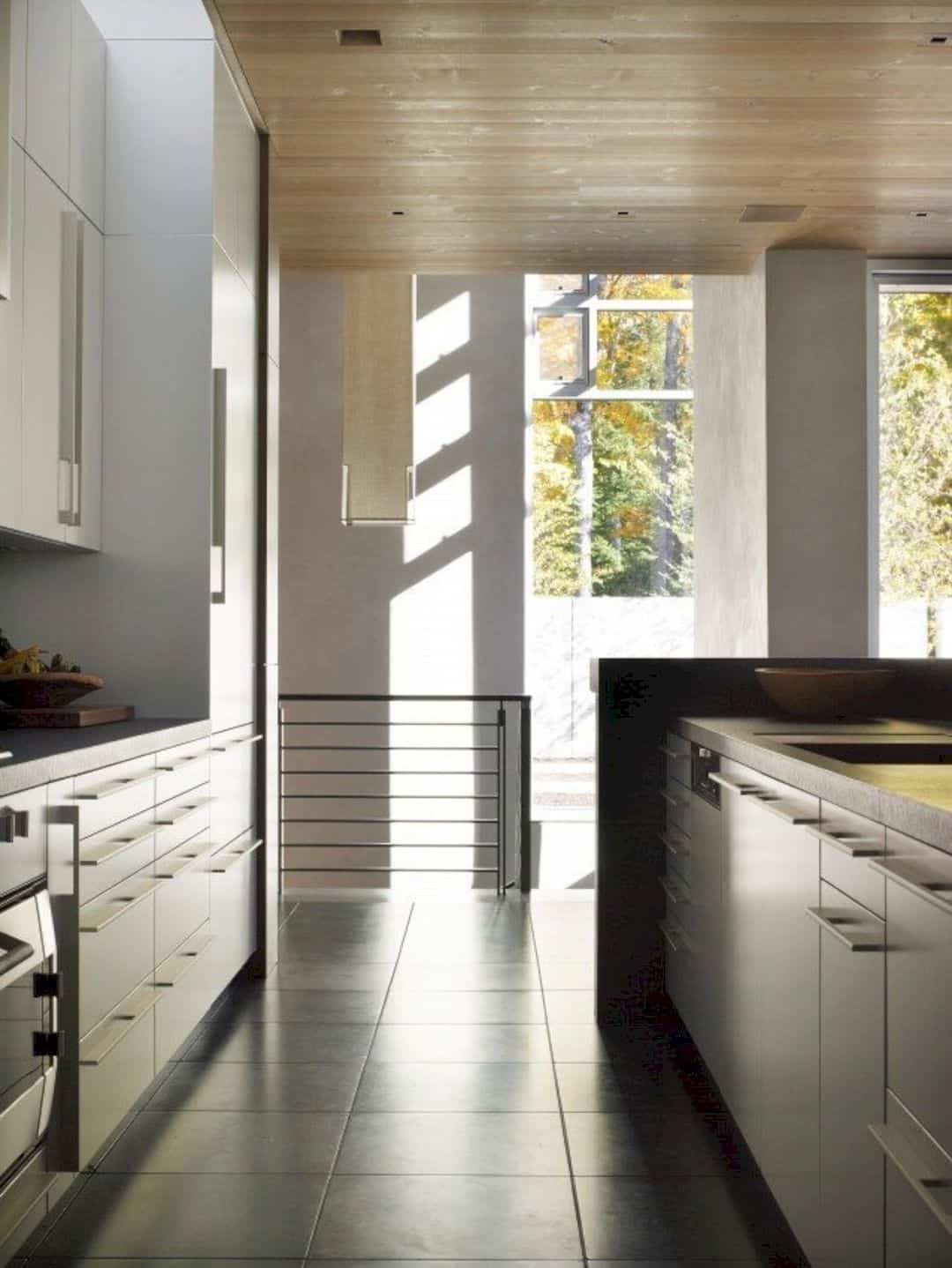
The modern interior in this house is not really simple at all. It has some materials and colors that are also inspired by the landscape. The room volumes and ceiling height are different from each other, creating more spacious rooms toward the views.
Rooms
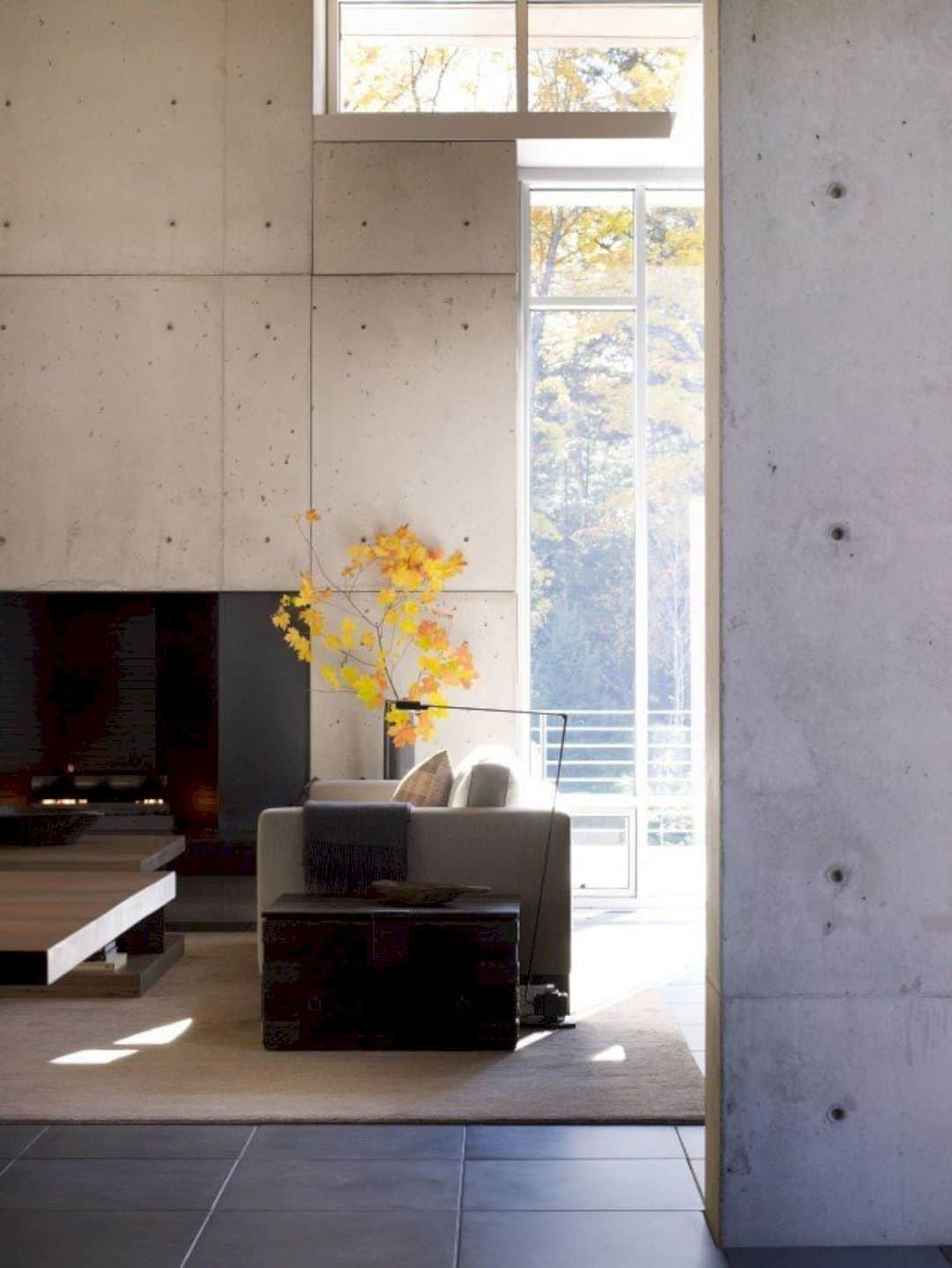
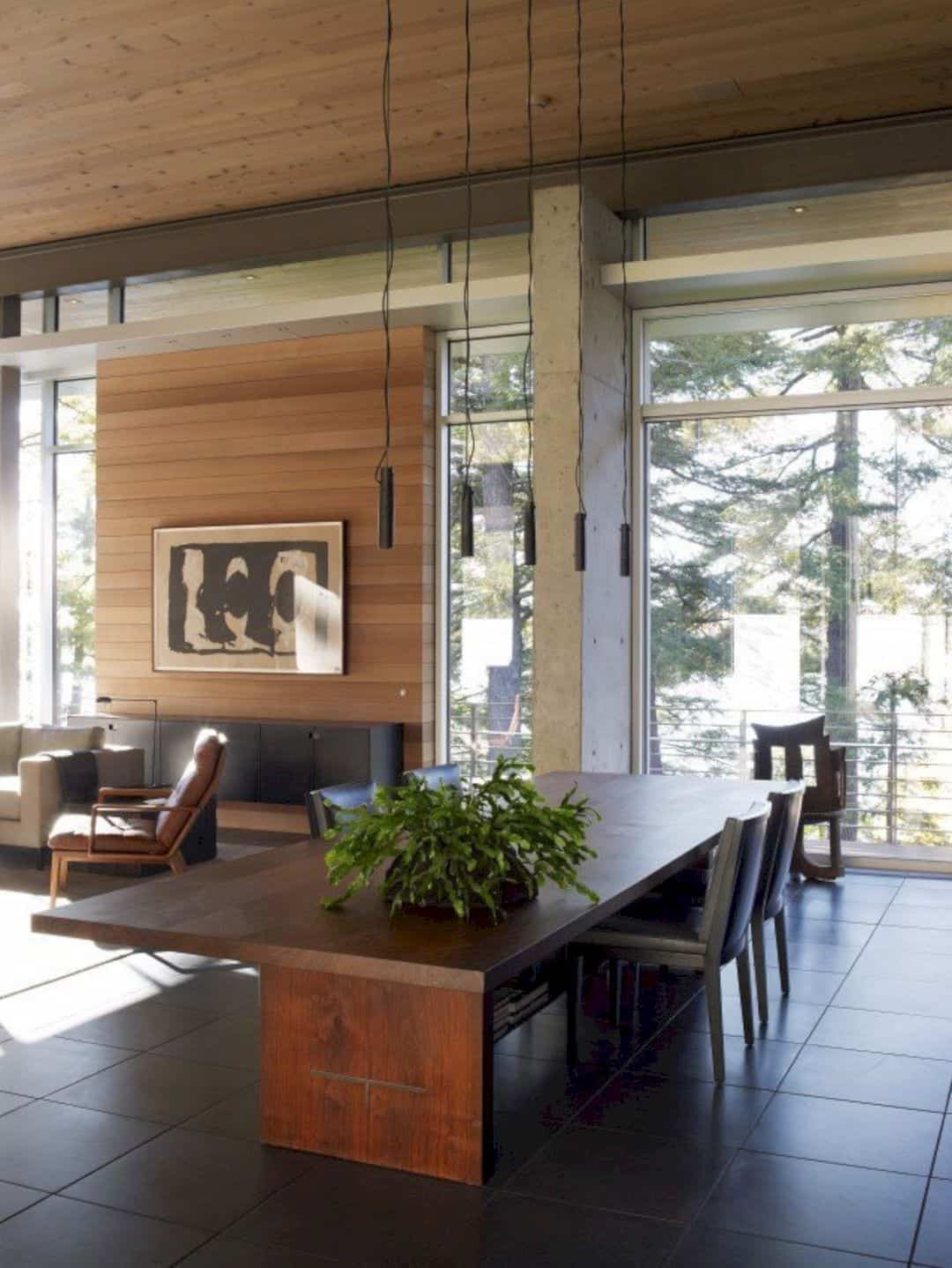
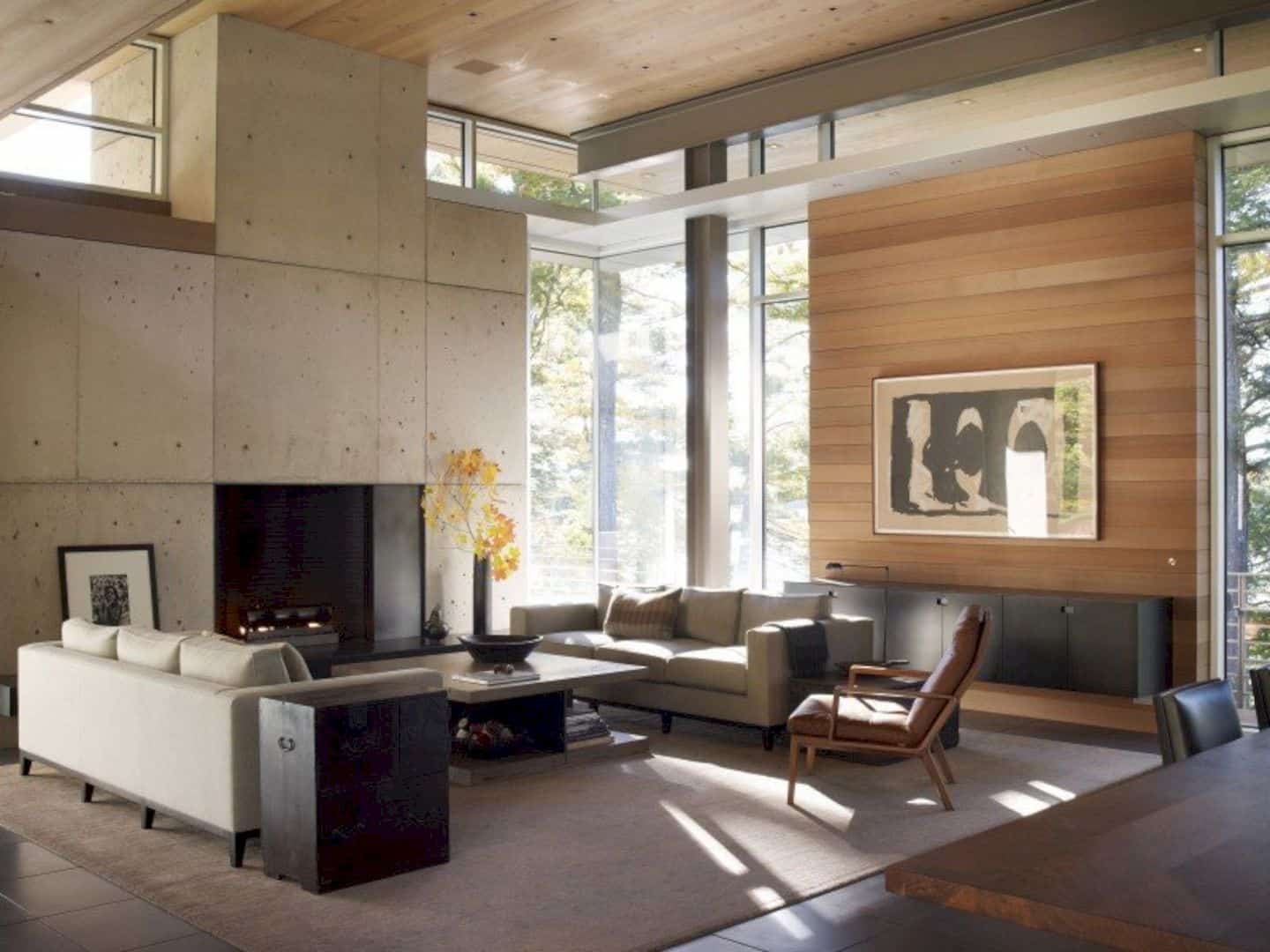
The kitchen, dining, and living are grouped together to make a central gathering space inside the house. Those rooms are also designed with light shelves and roof extensions, creating a clear line and definition between the vertical spaces among them.
Staircase
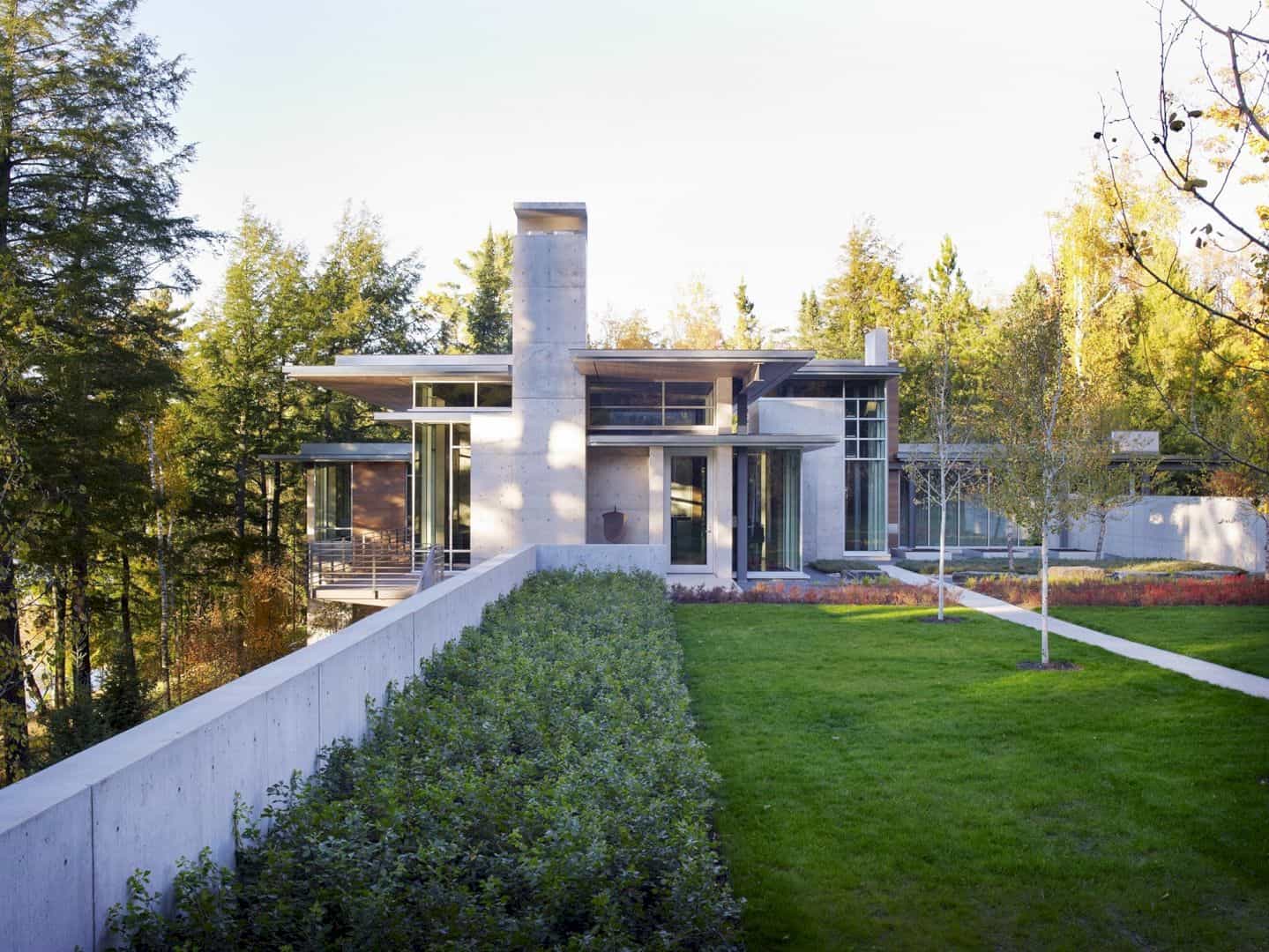
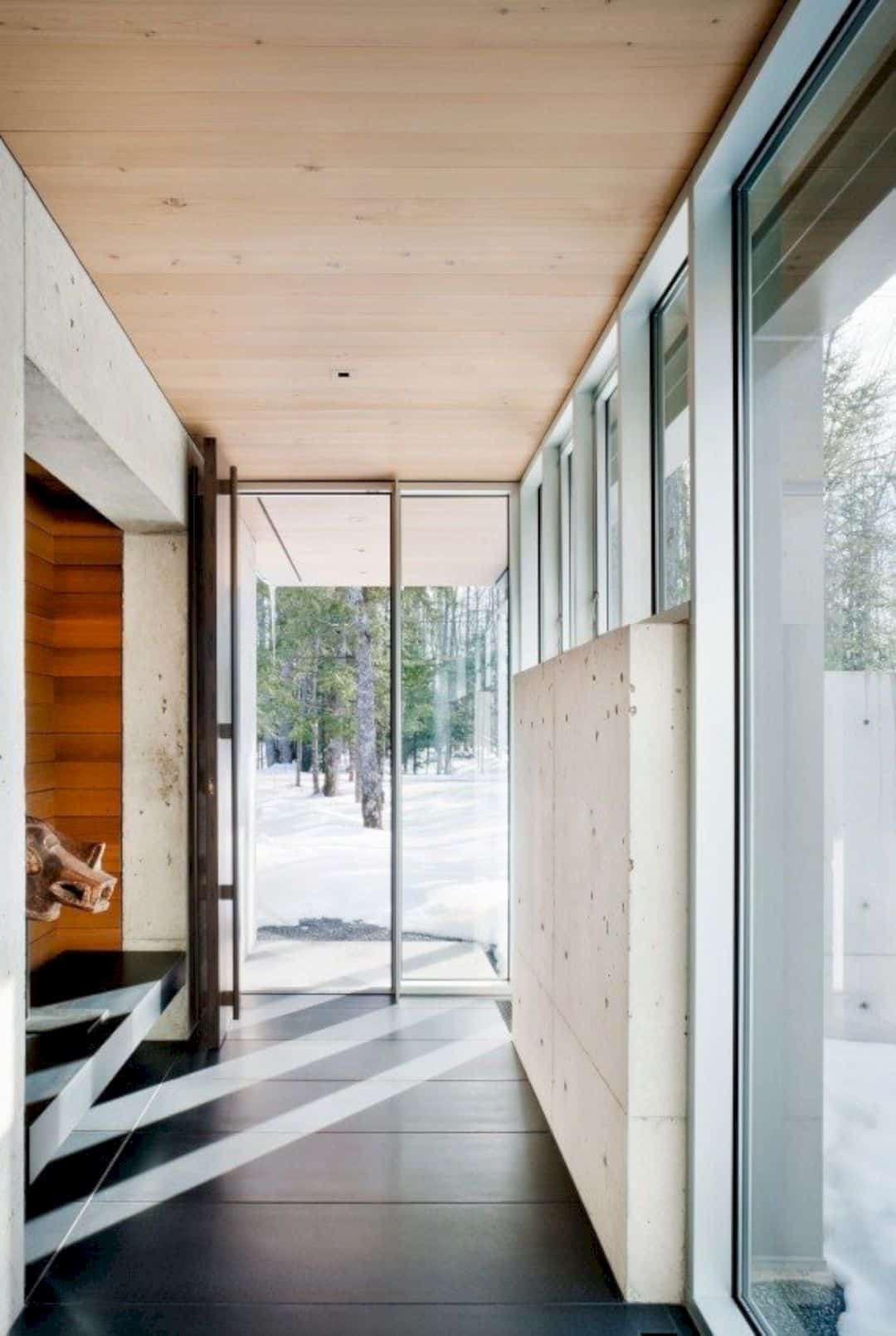
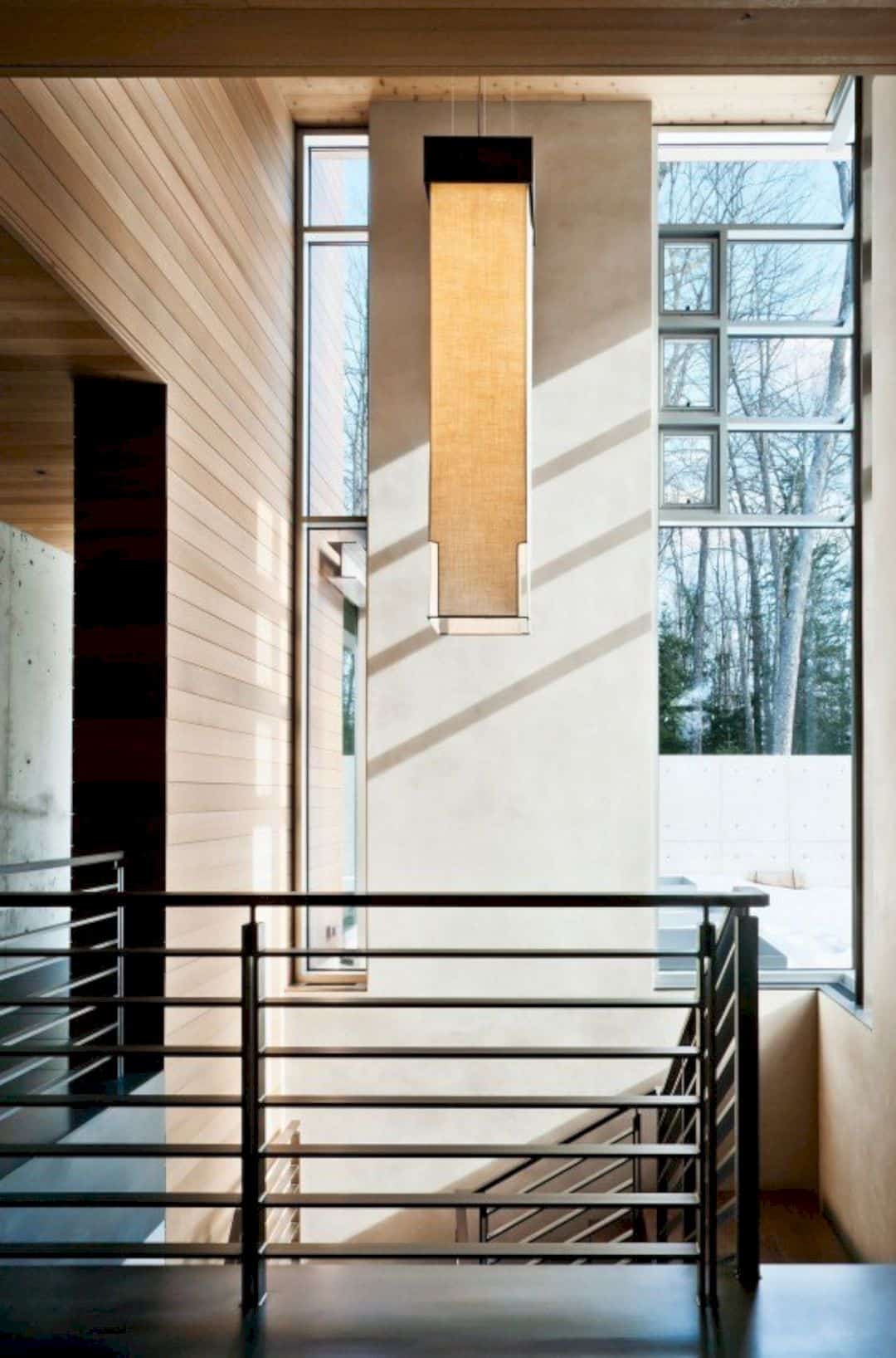
The sculptural staircase in the house is featured with the custom chandelier, showing the two main axes intersection of the house. This cozy private retreat extends to the north with its primary axis of the building construction, offering a larger place to enjoy life.
Furniture
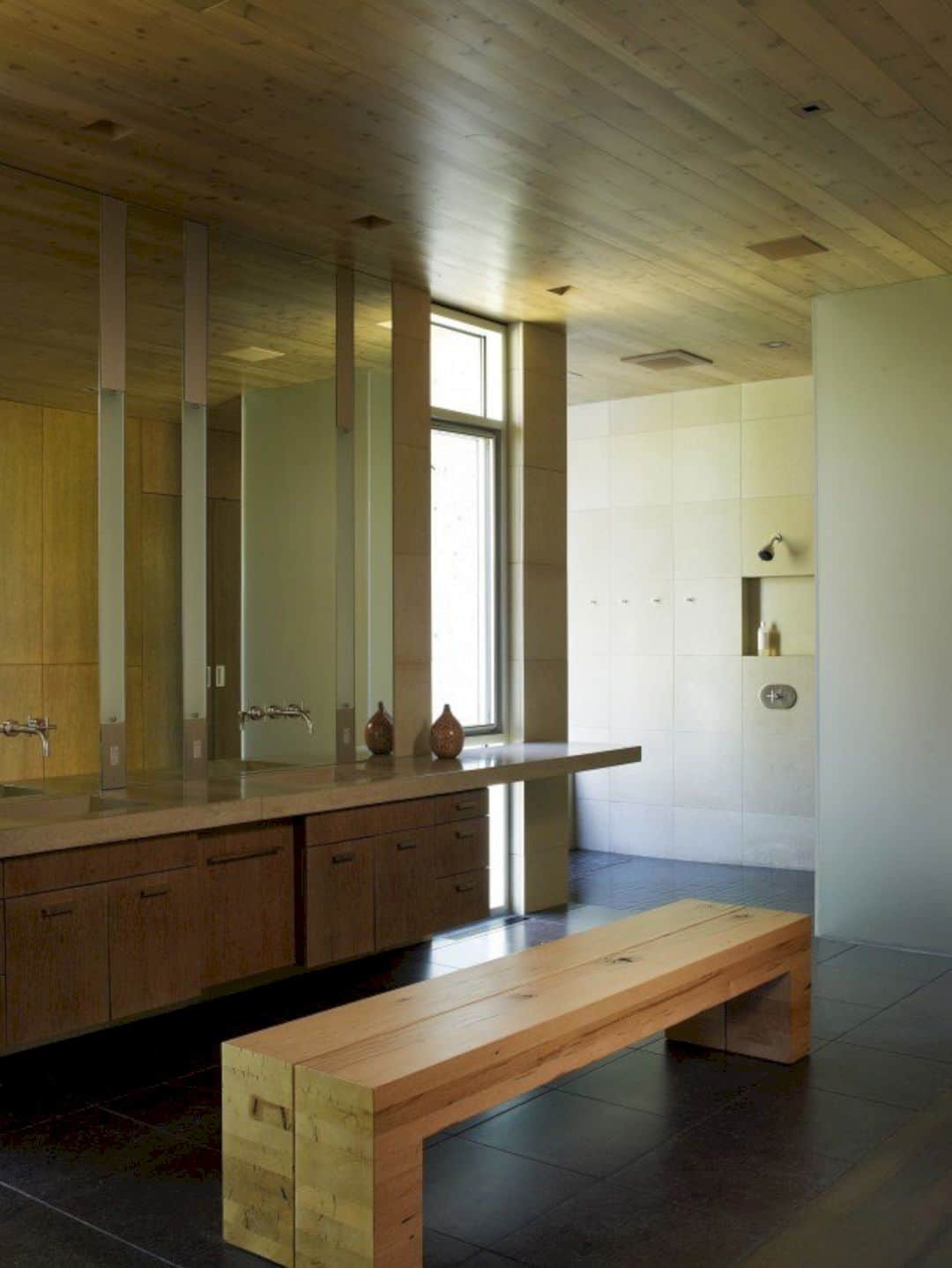
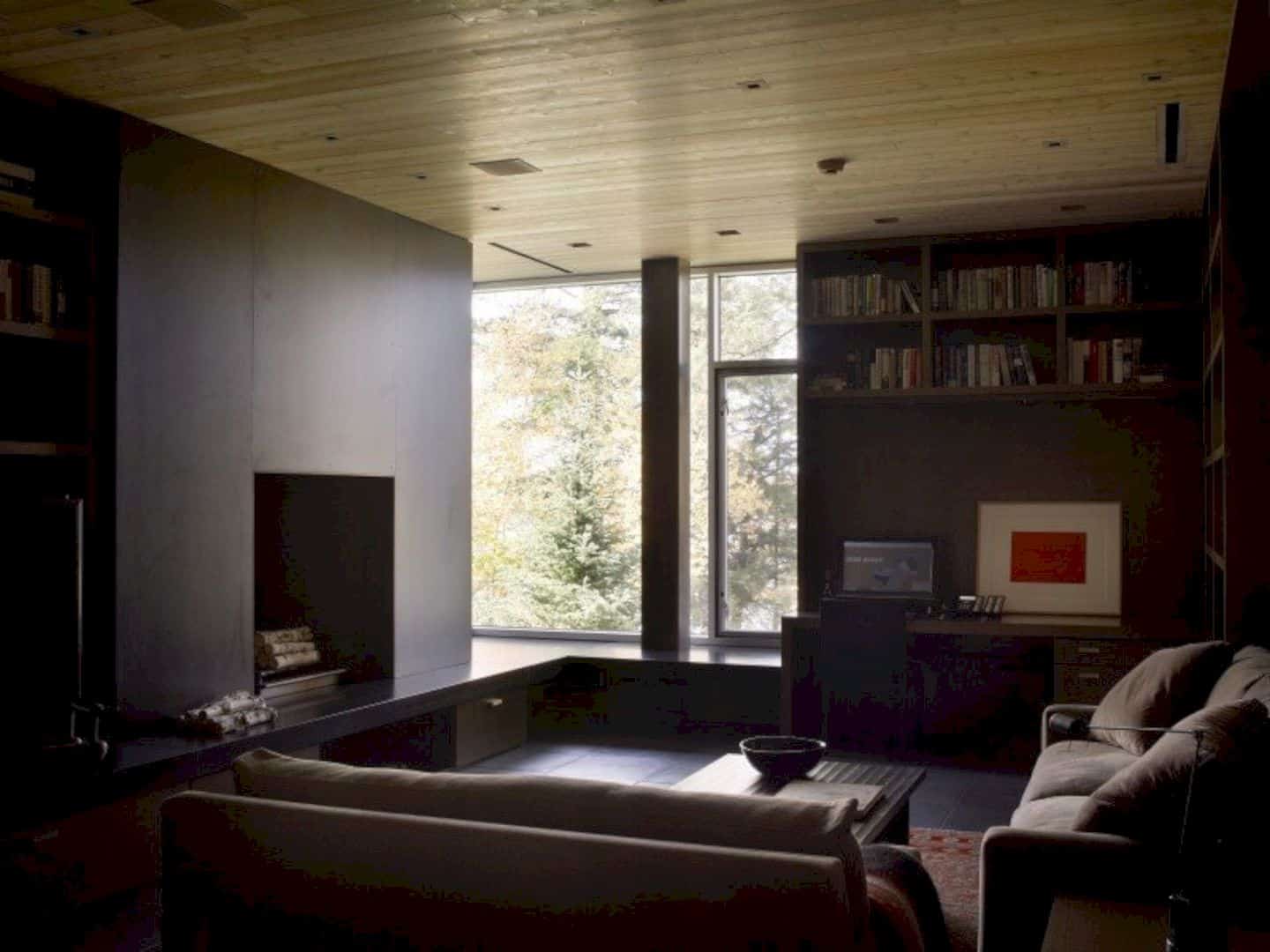
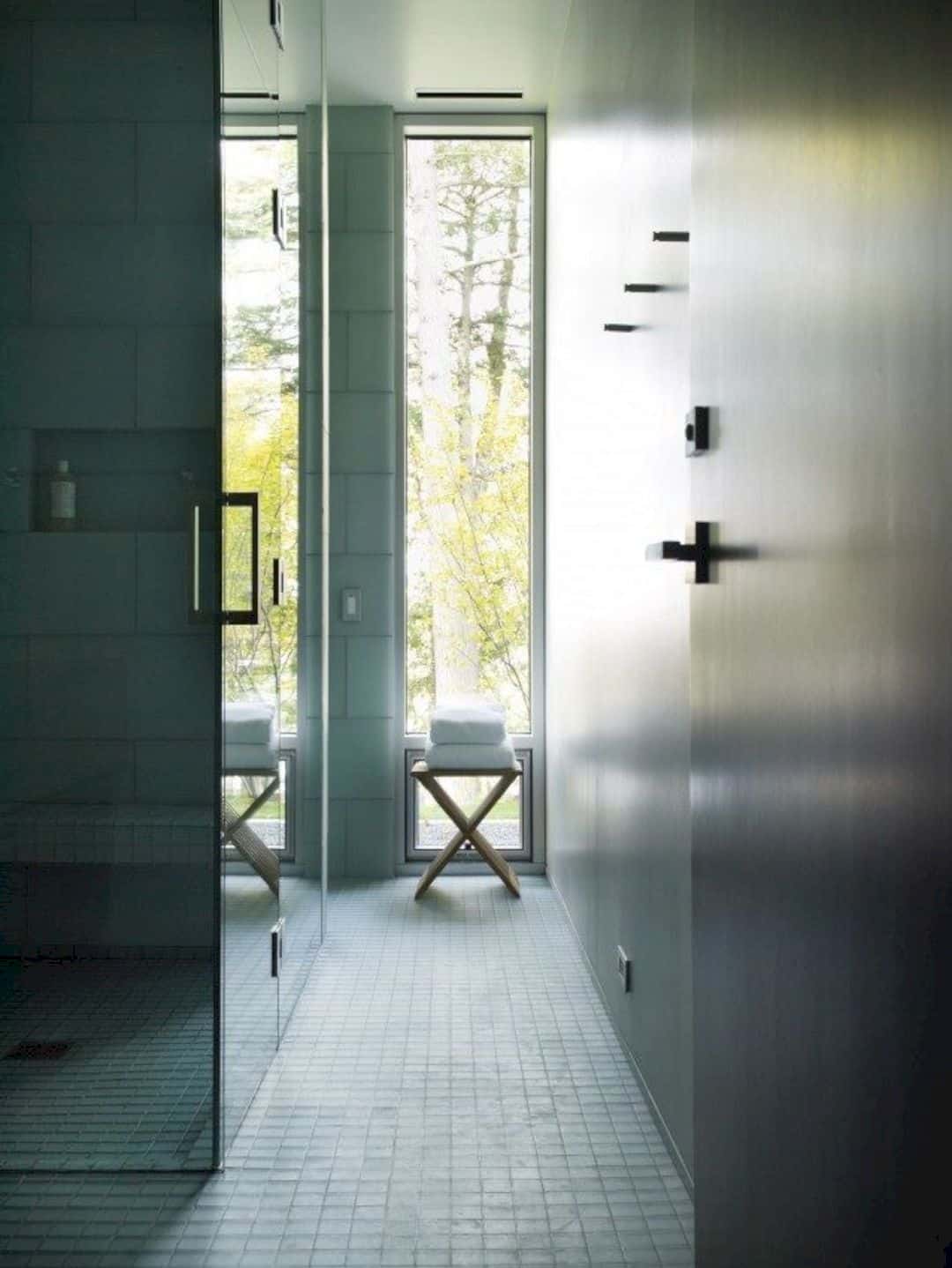
Northwoods Interiors is full of custom types of furniture such as steel wall cabinet, dining and coffee table. Those kinds of furniture are not only supported the modern interior design but also creating a seamless integration for the interior and the architecture of the house.
Materials
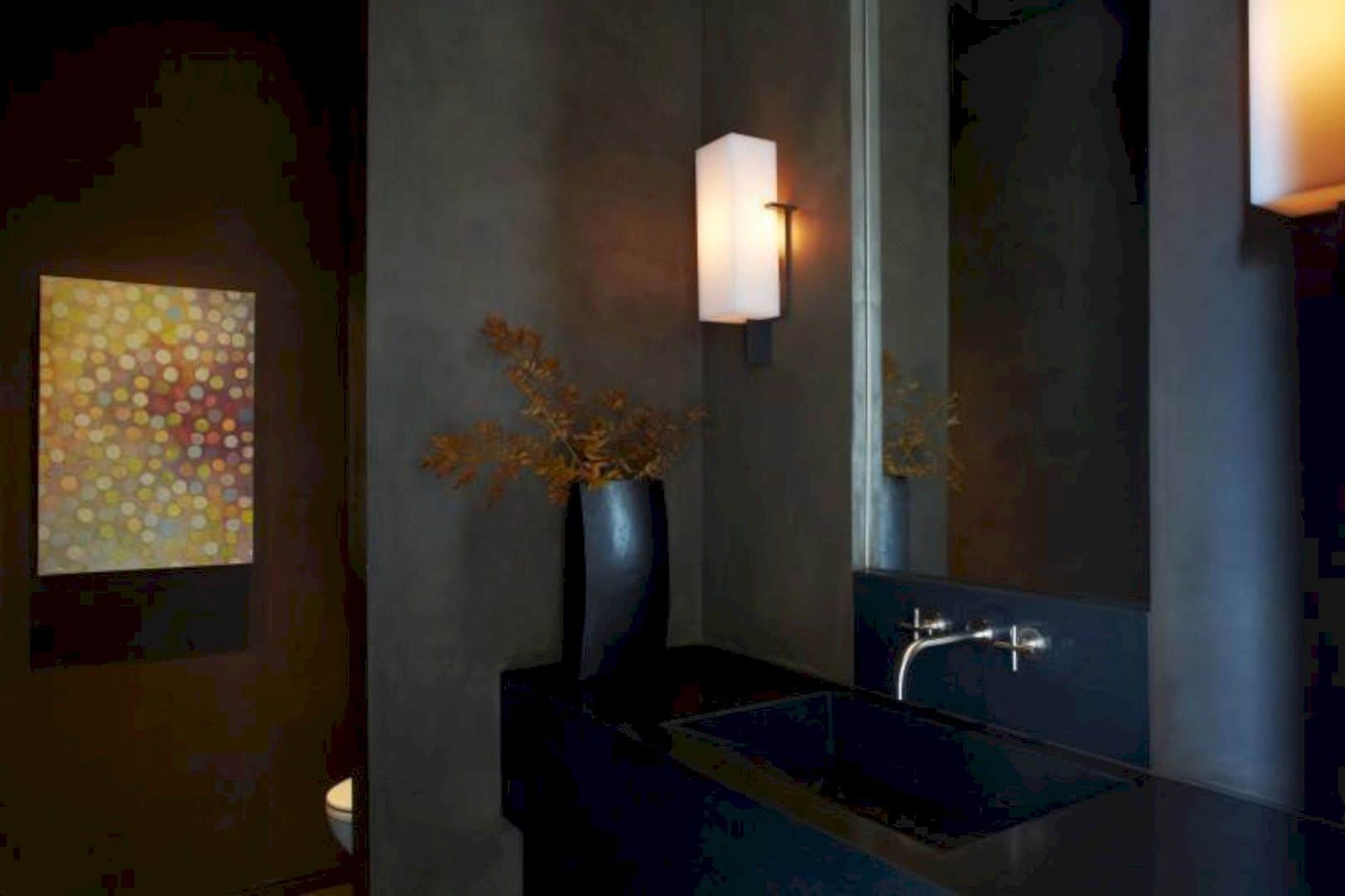
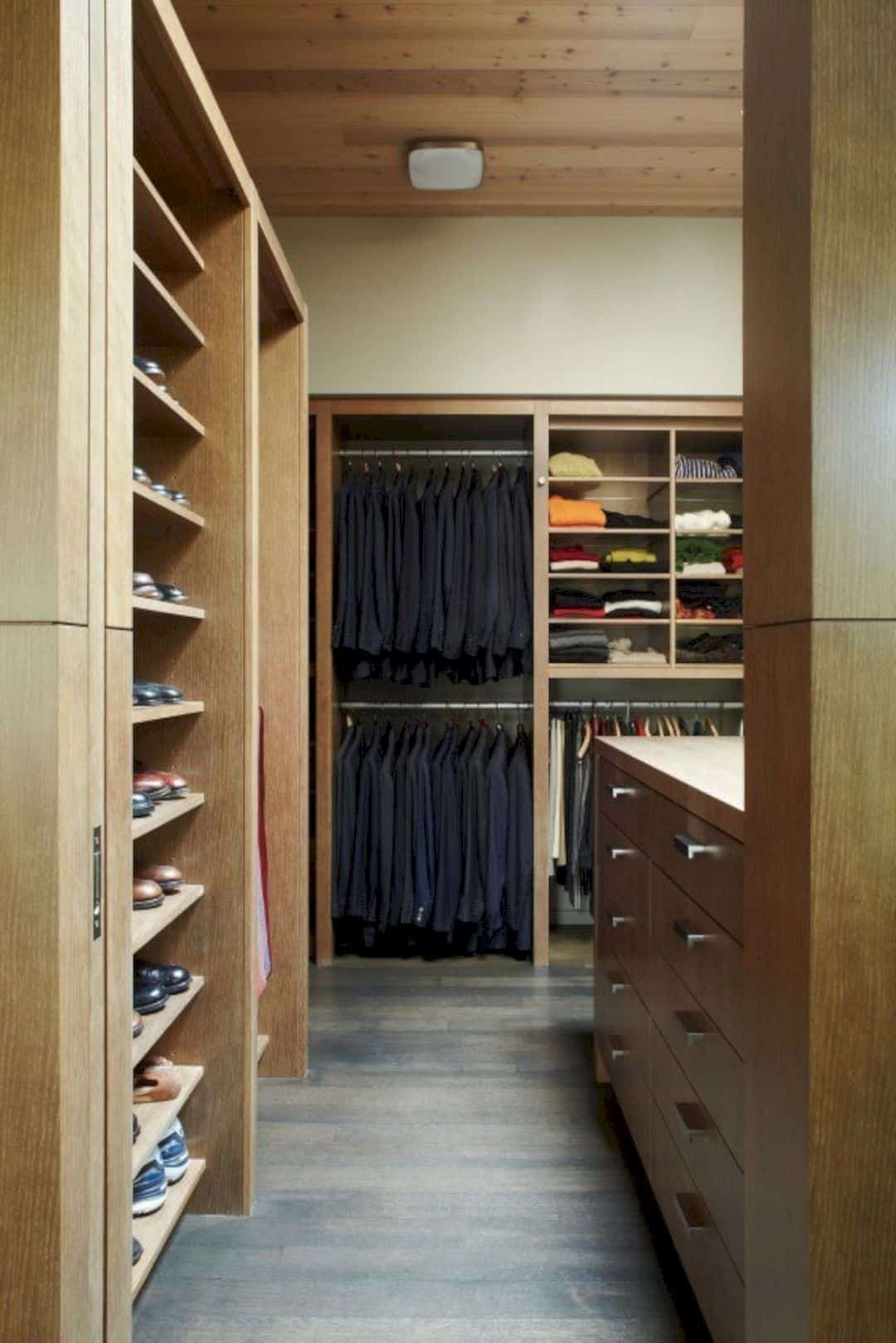
The smooth concrete is used to reflect the light and color inside the house interior. Even when winter comes, the sun-warmed entry can make a comfortable transition. The cedar siding is combined with an antique African mask look contrast with the custom door pulls, made from leather and bronze.
Via olsonkundig
Discover more from Futurist Architecture
Subscribe to get the latest posts sent to your email.

