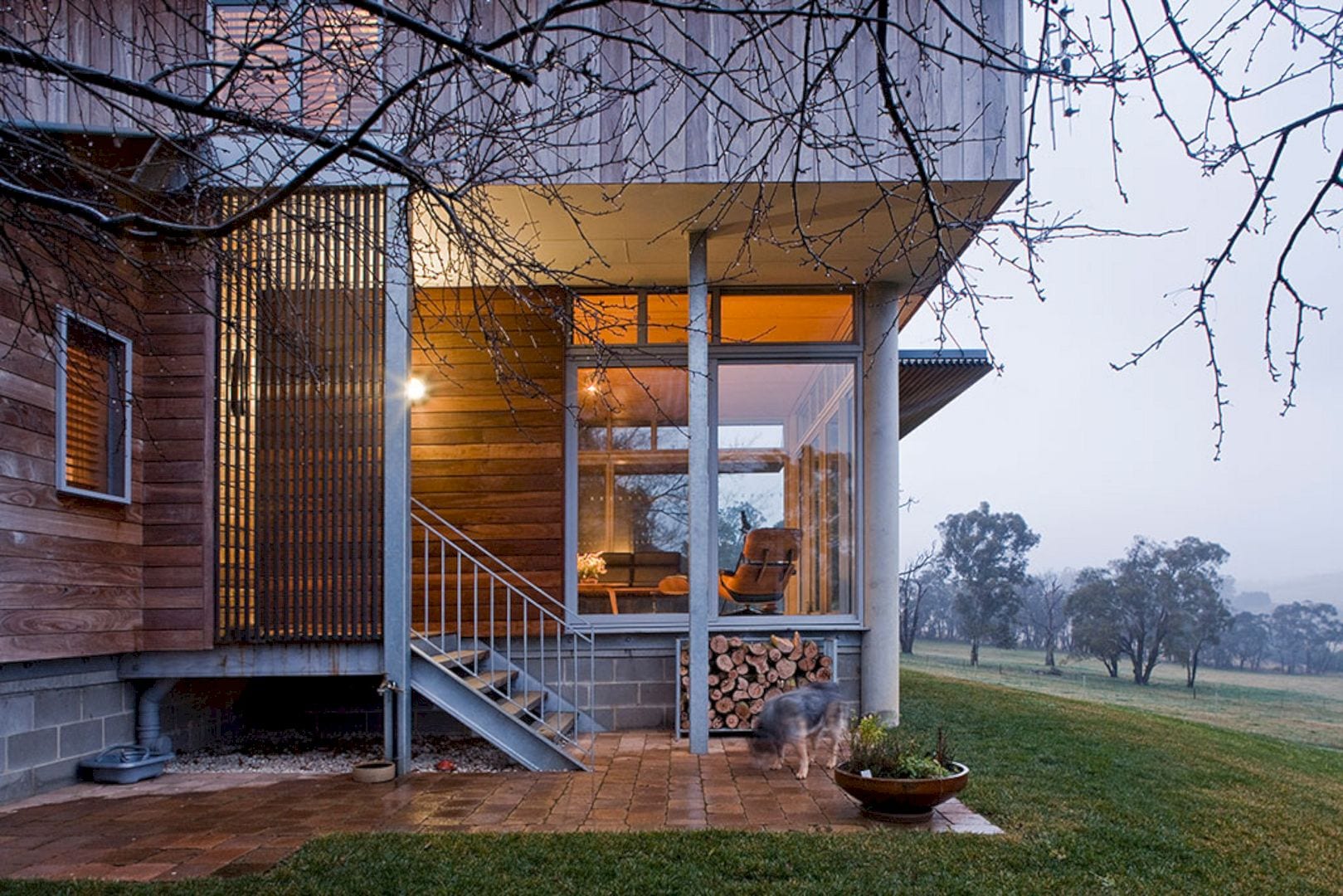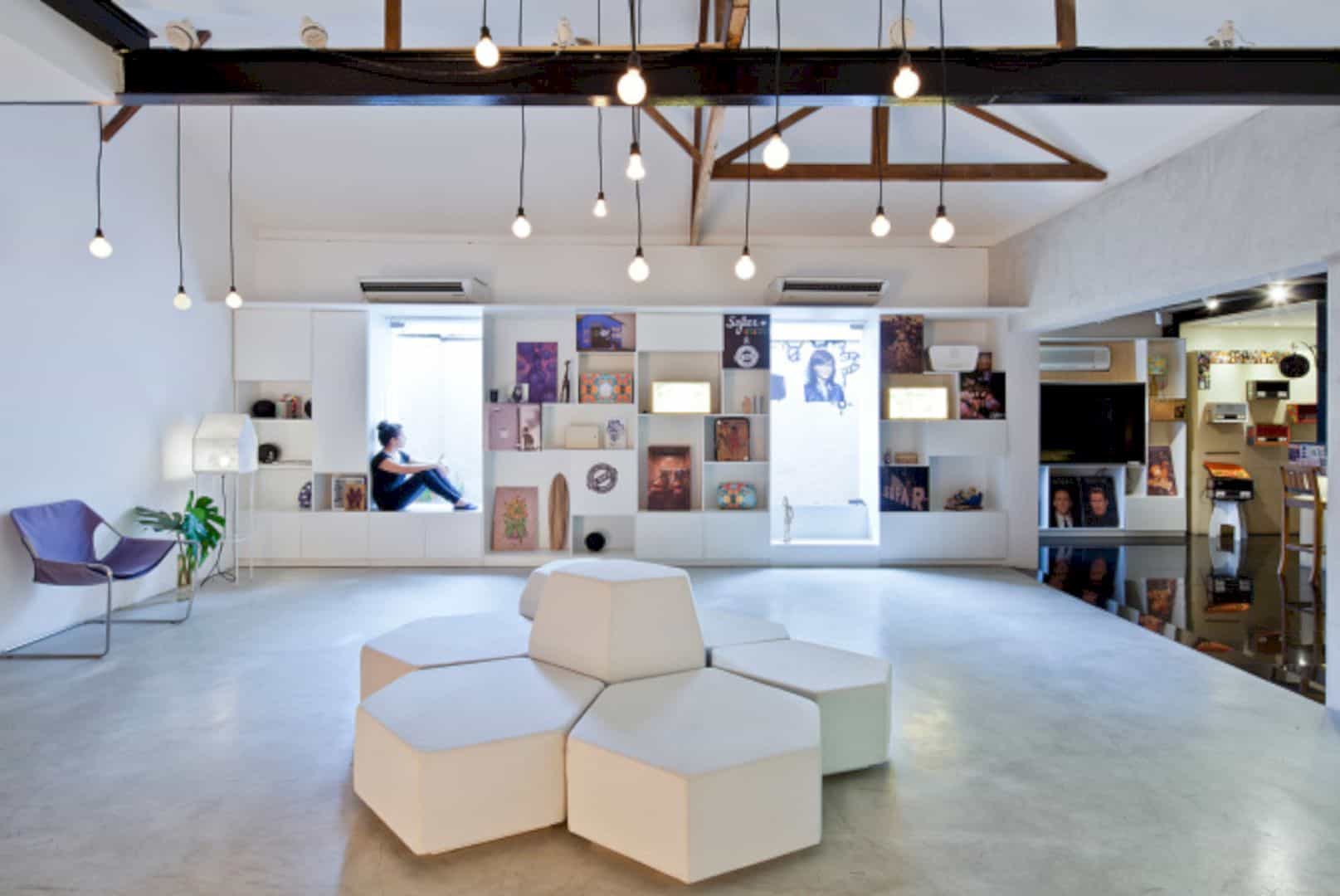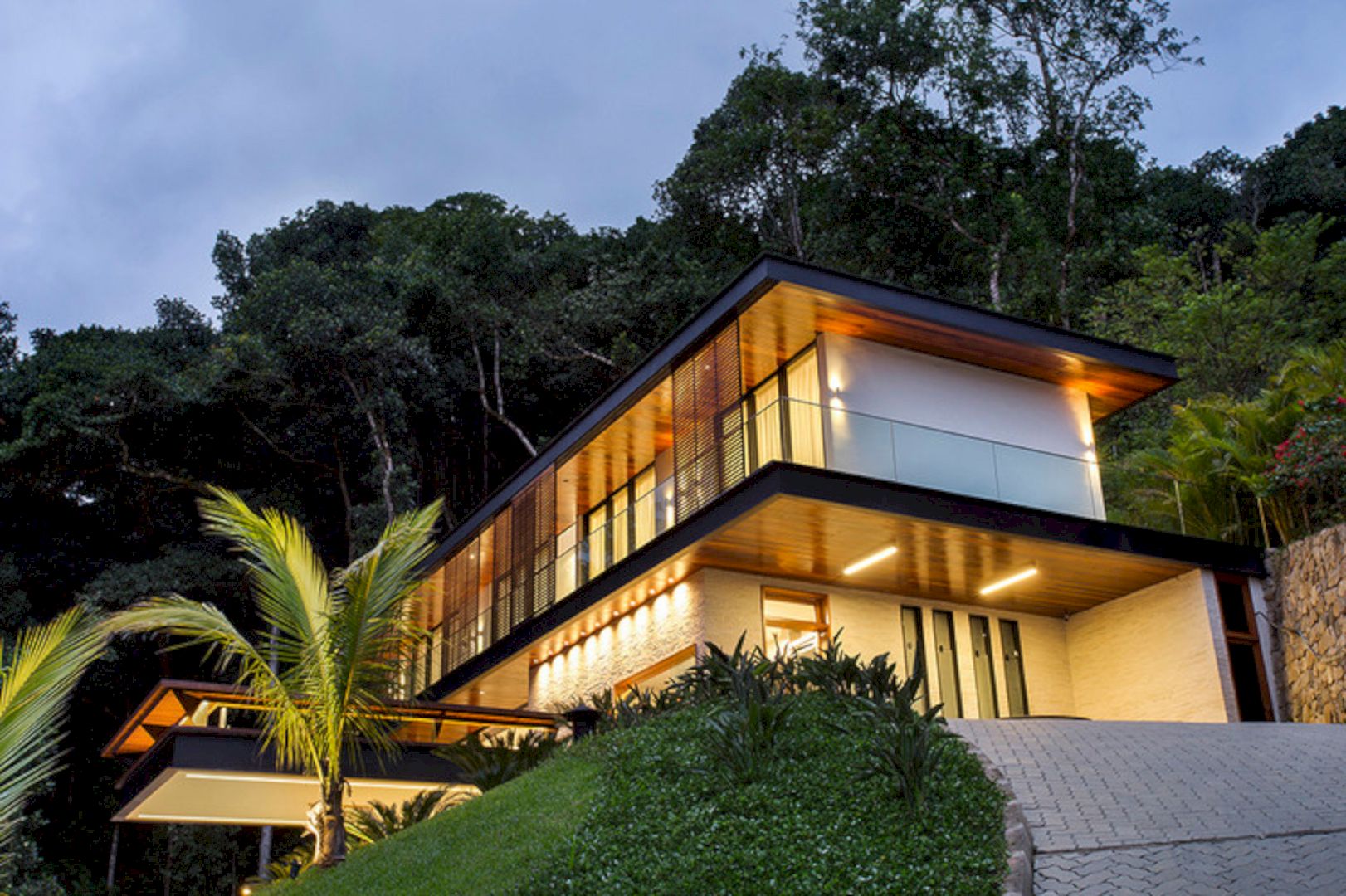Jim Olson and Charlie Hellstern from Olson Kundig work together to design the interior of this awesome bunkhouse. Longbranch Interiors is Olson’s house, a project to create a contemporary interior in a private retreat located on Longbranch with the lush natural surroundings. The Olson work began when he was eighteen and it continued by expanding the small structure of the house.
Design
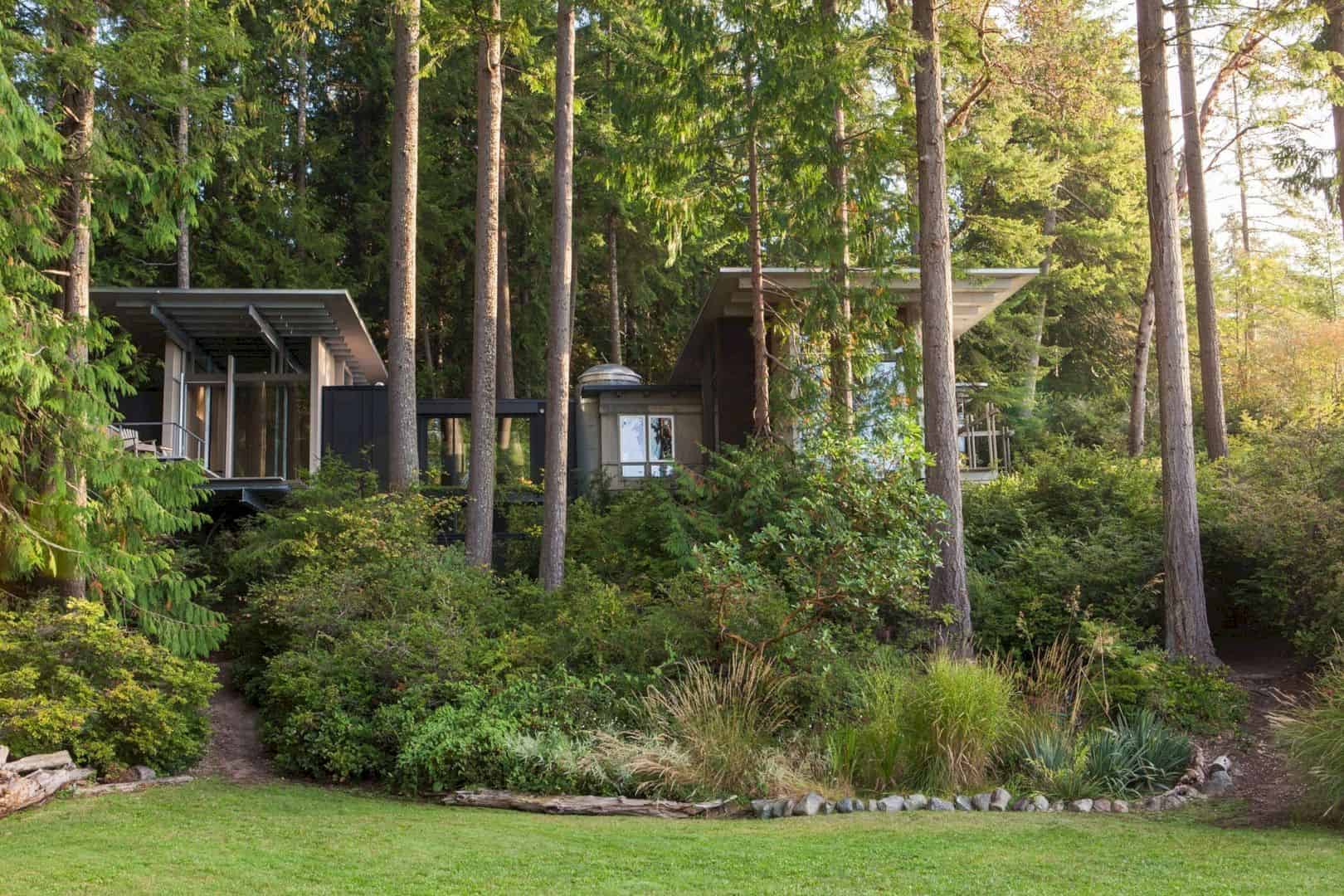
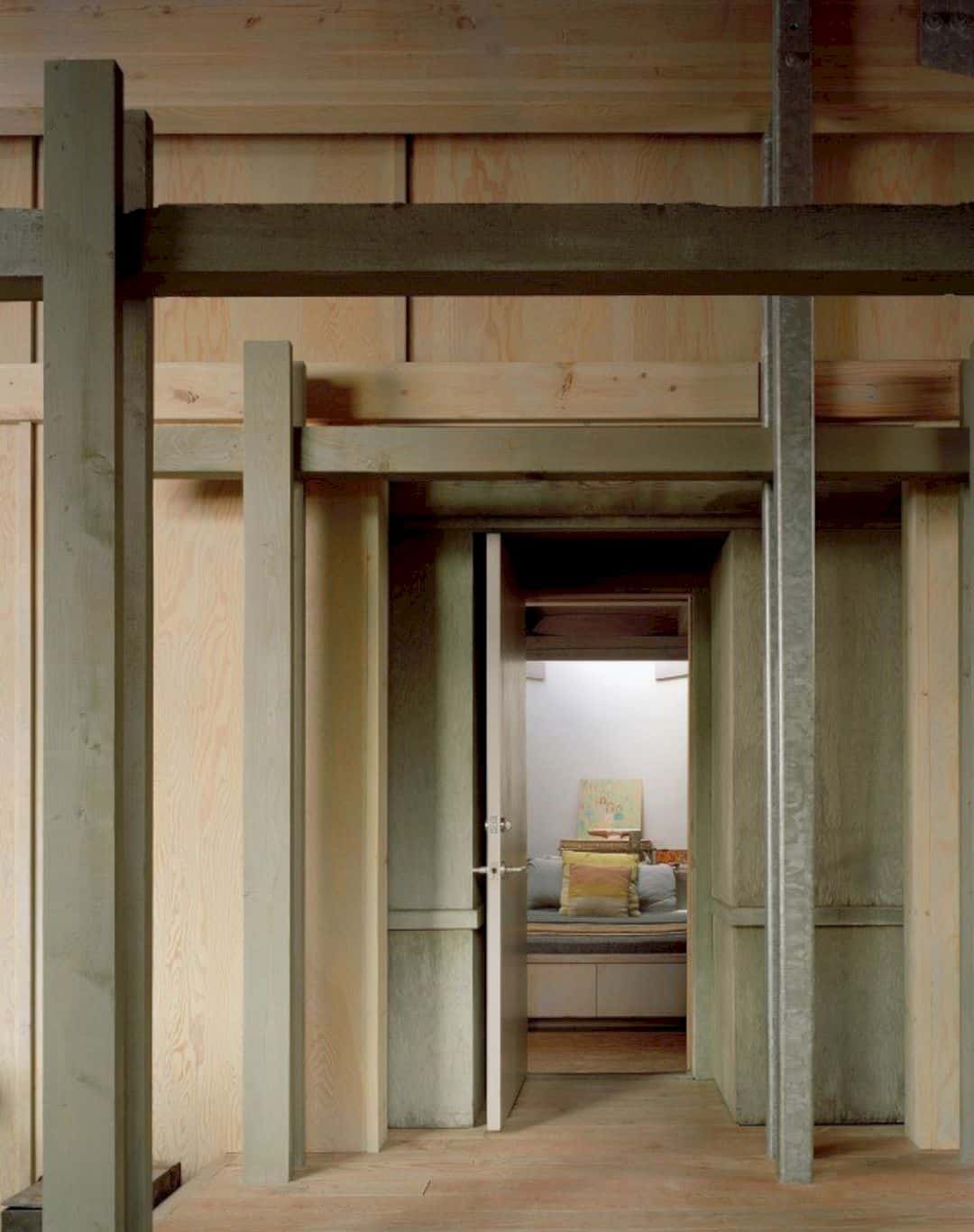
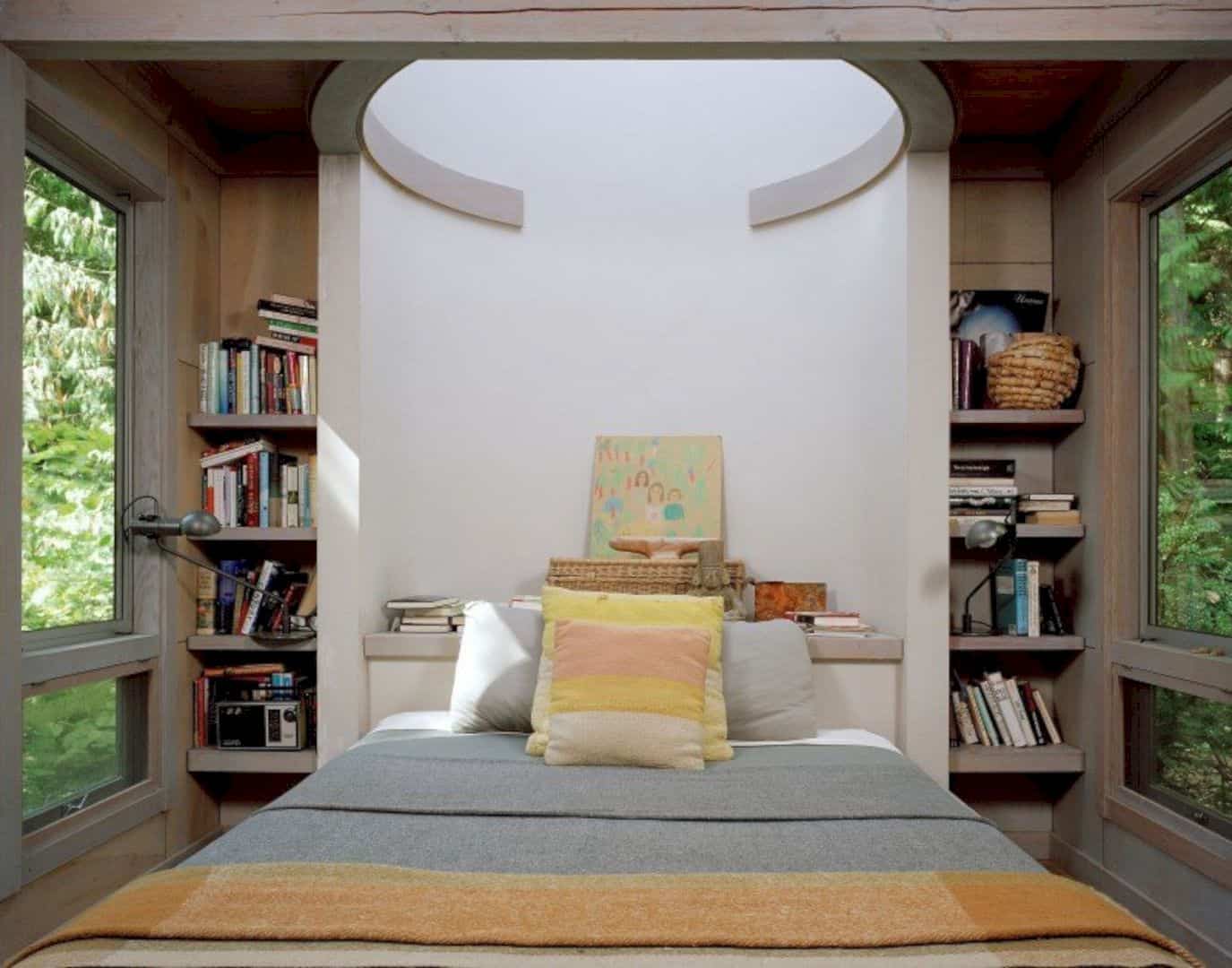
Color and texture are added to the cabin house, so it can focus on the lush natural surroundings. The designers use readily and simple materials such as doubled pairs of steel columns and fir flooring for the house interior.
Elements
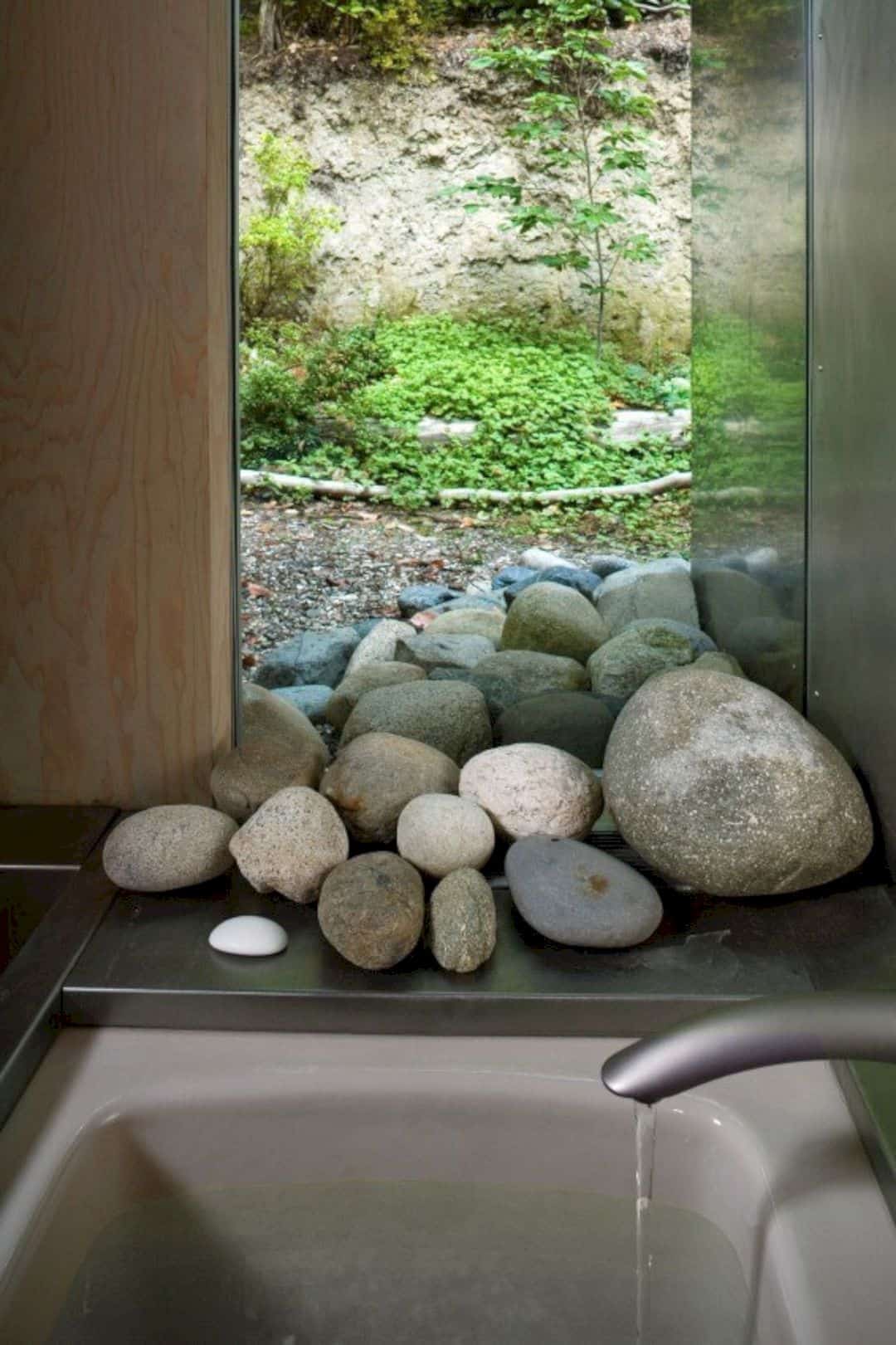
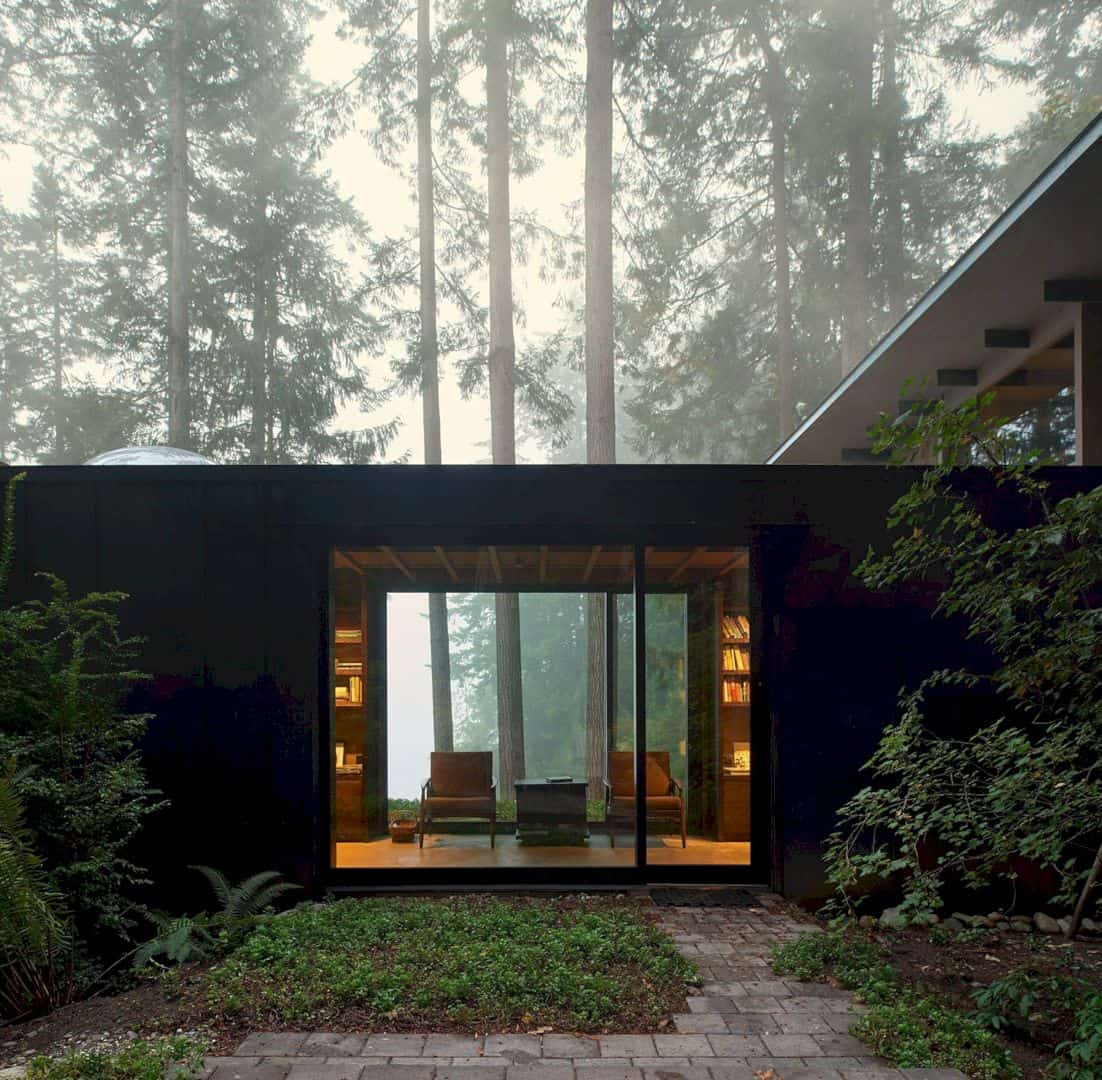
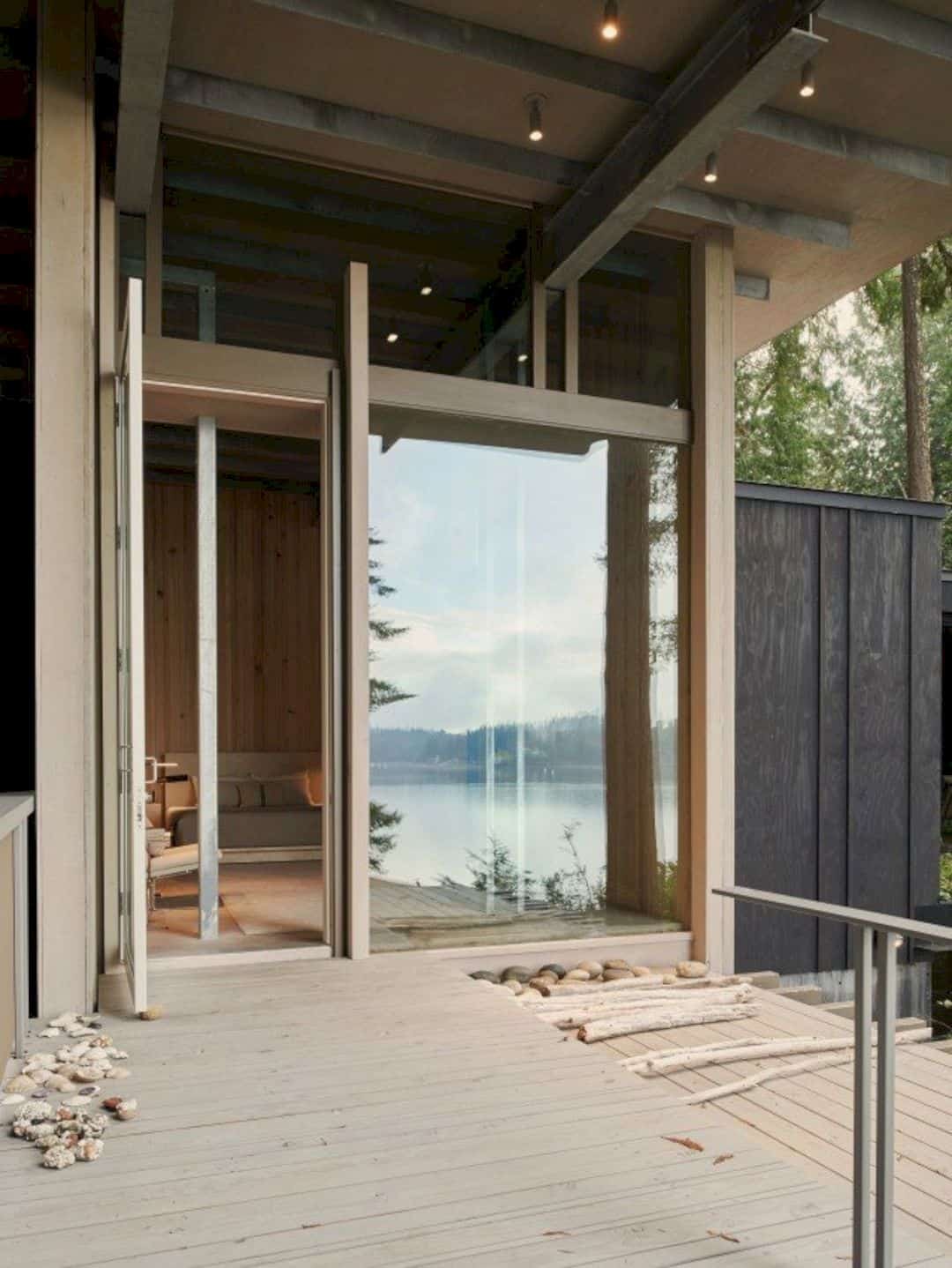
Jim Olson loves nature so much, he loves being outdoors with all natural elements. That’s why he also brings those natural elements into this house. Even the rocks inside the house can merge perfectly with the rocks outside, blurring the line between outside and inside.
Rooms
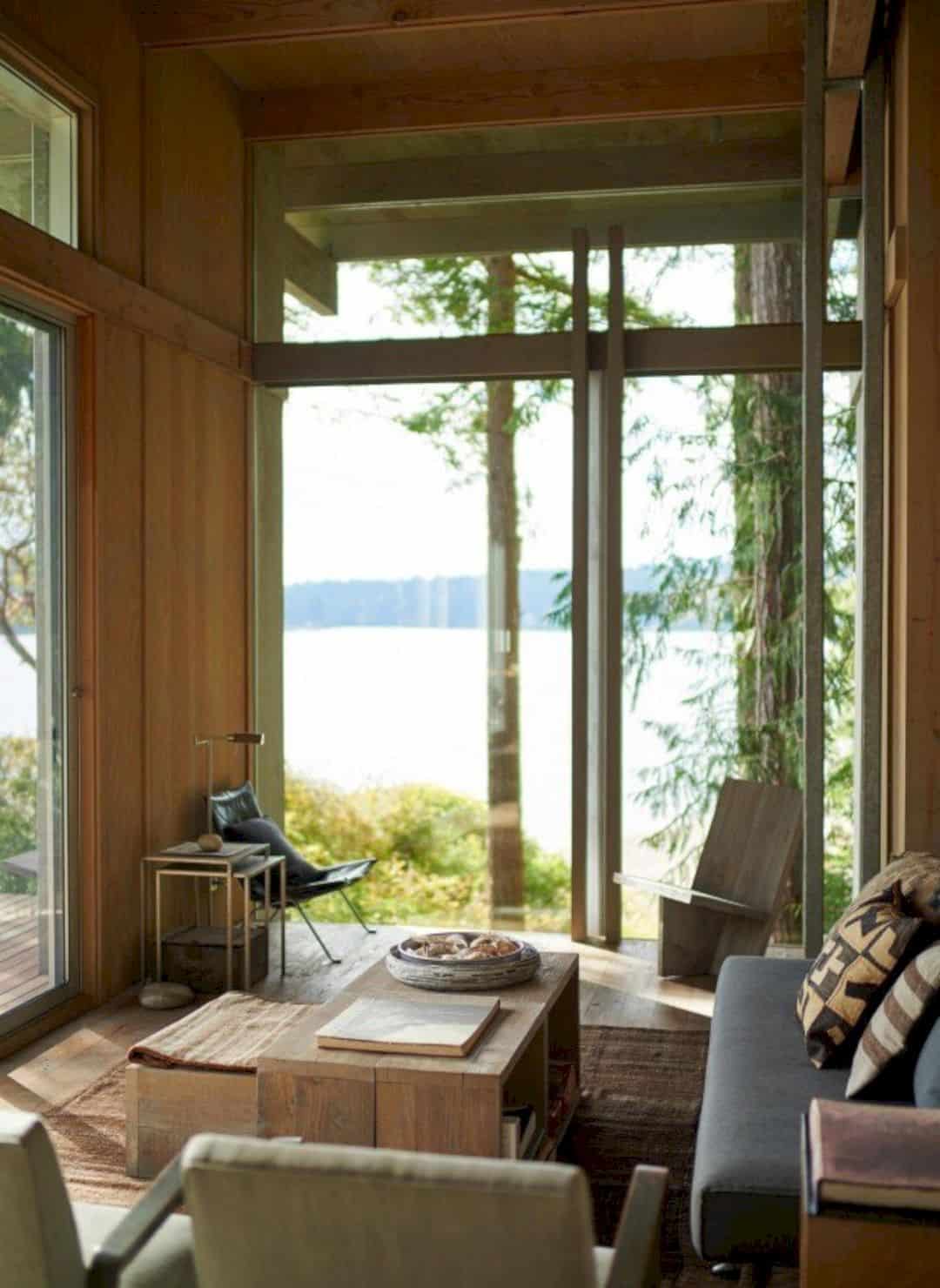
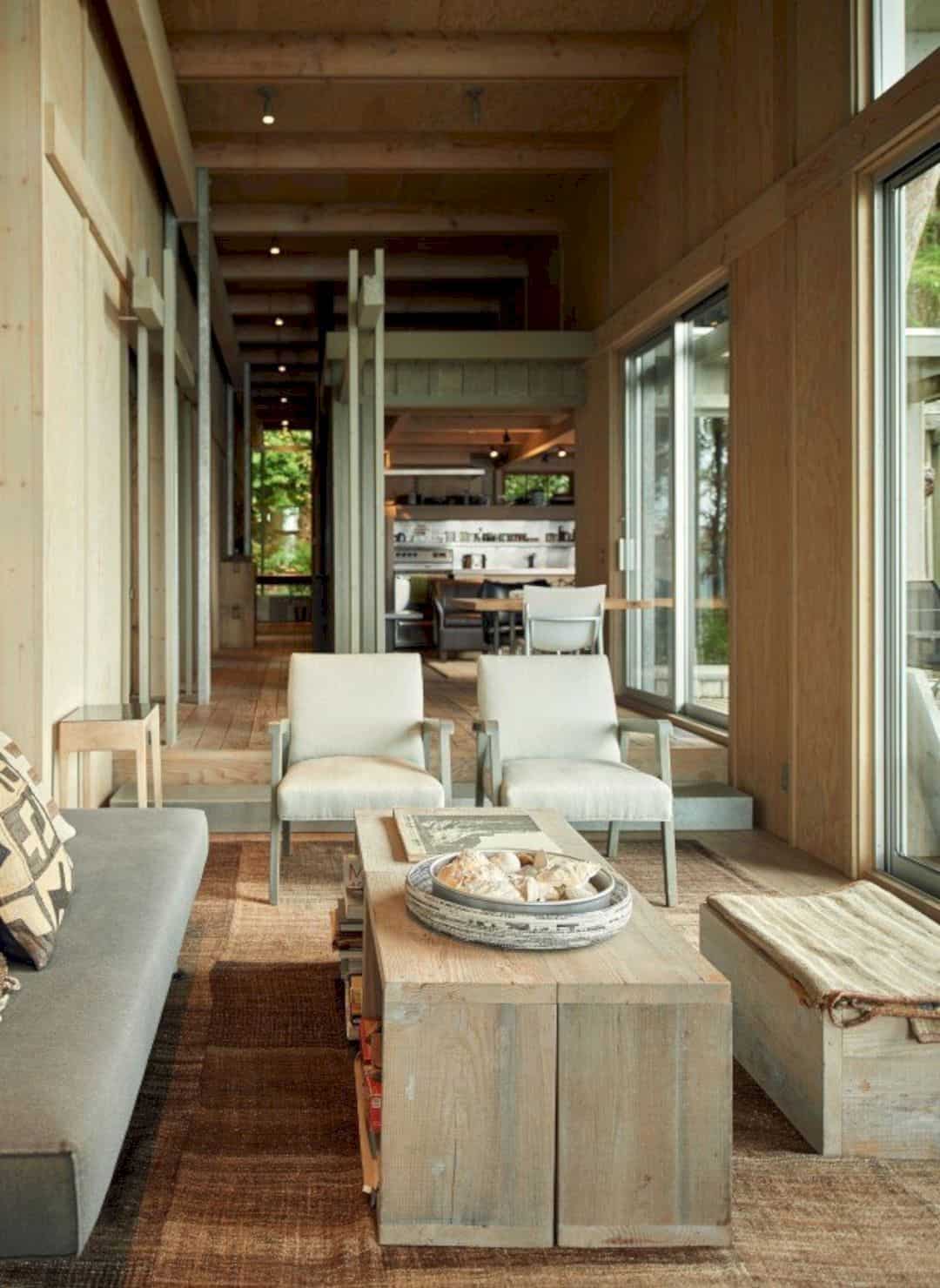
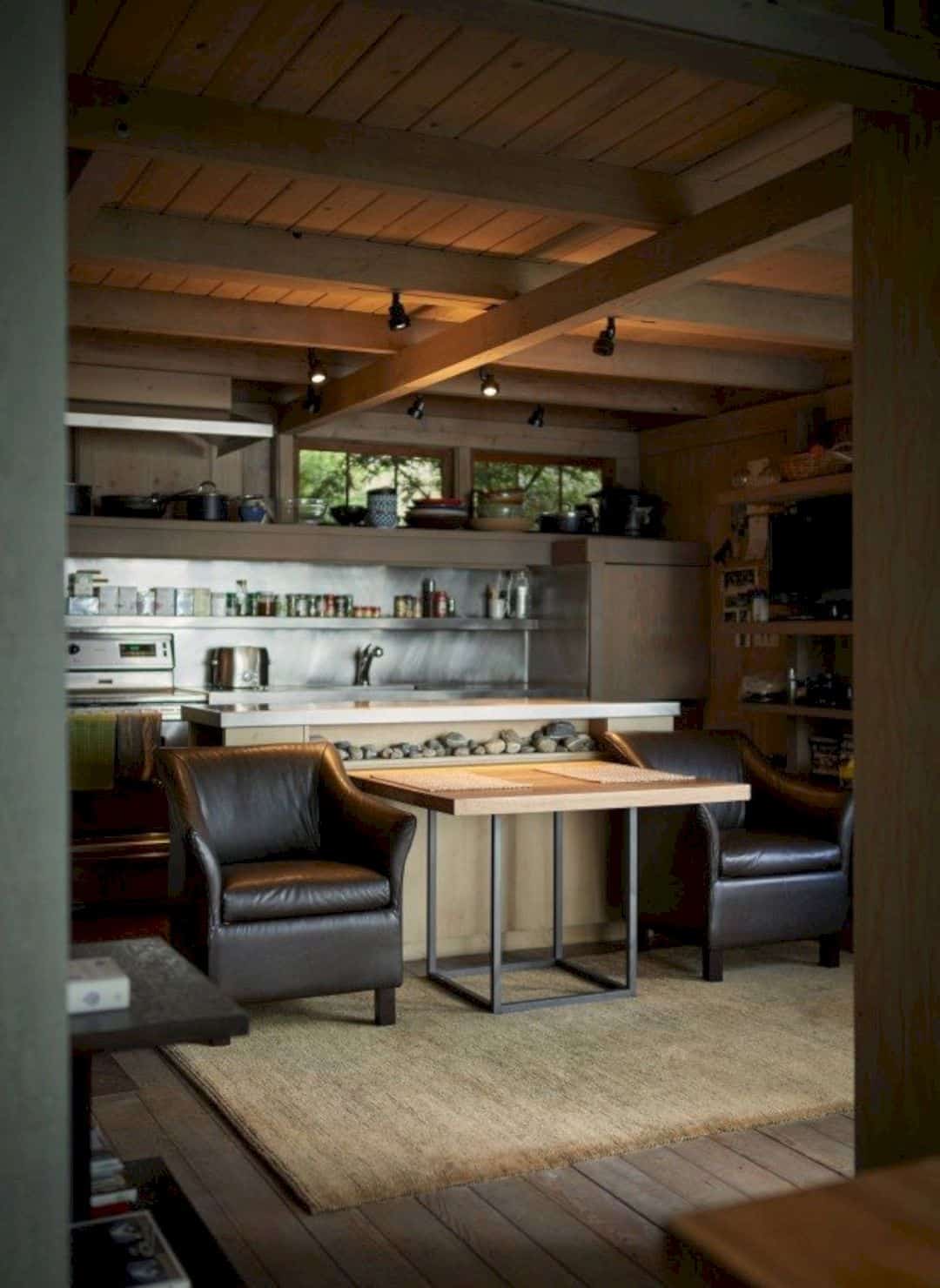
Basically, all the rooms in this private retreat are a set of boxes located underneath the unifying roof. Every room is designed with the same warm design with wooden floors and walls. There is also a large window in the living room that framing the view and also blending the visual look of indoor and outdoor.
Materials
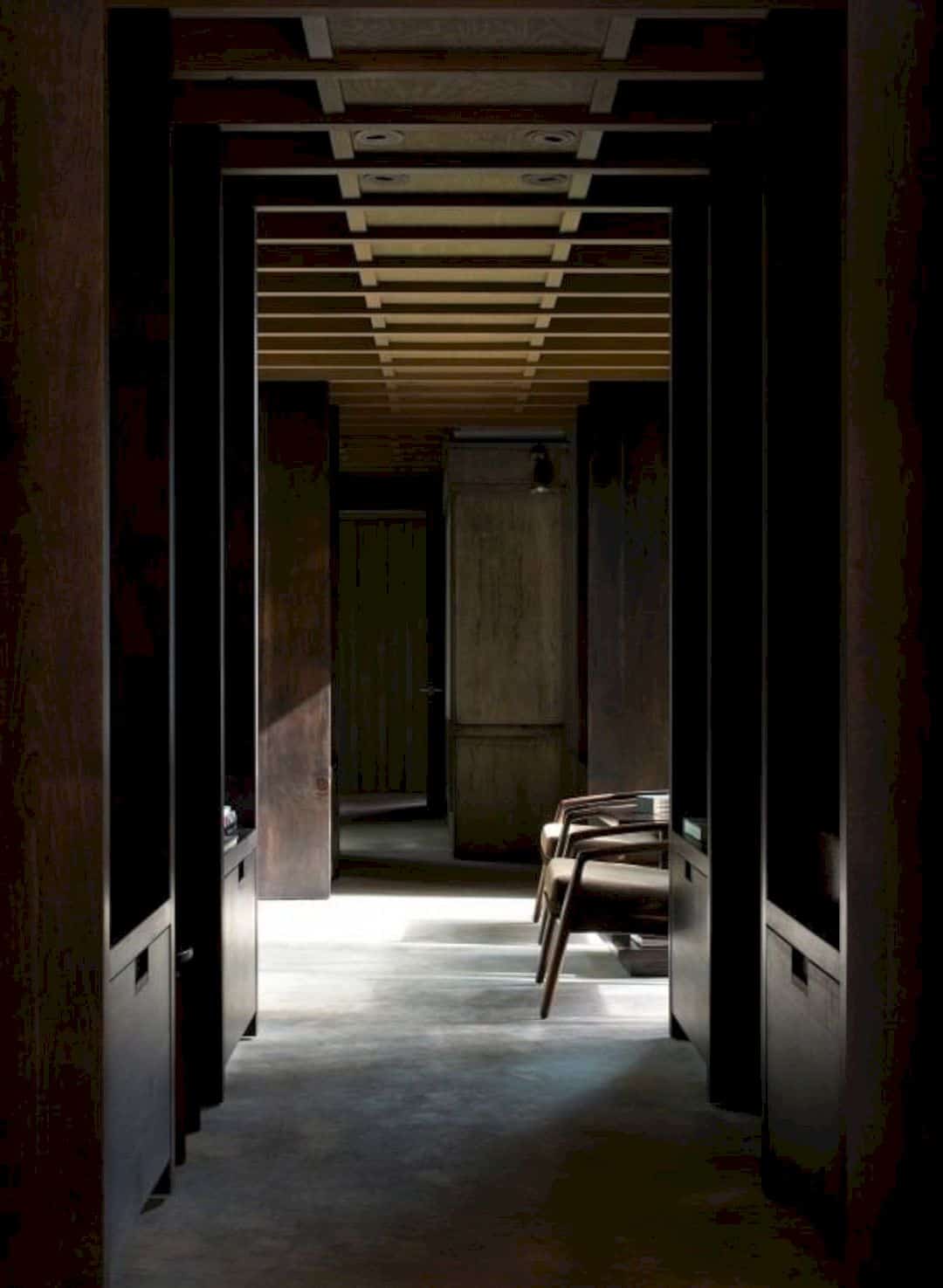
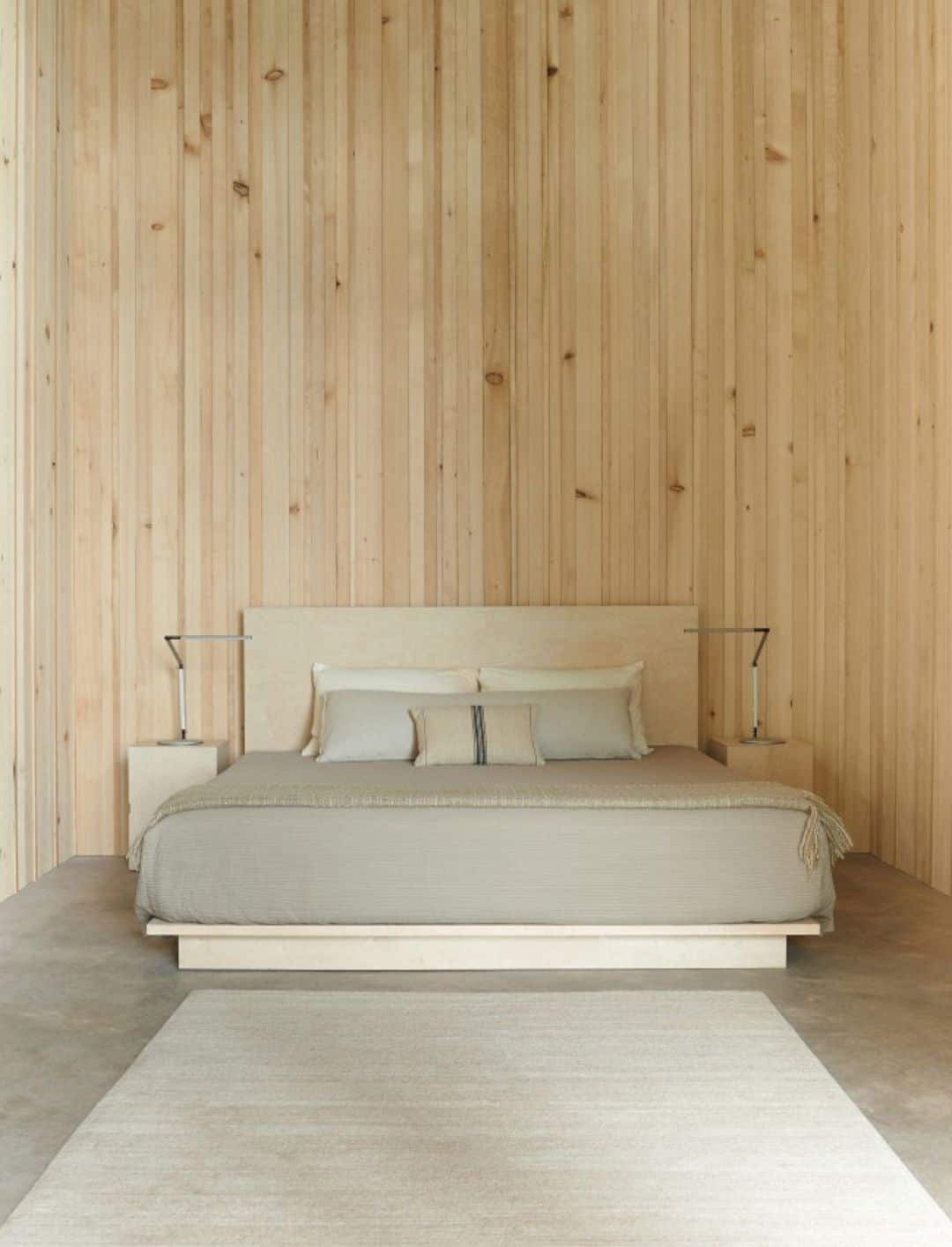
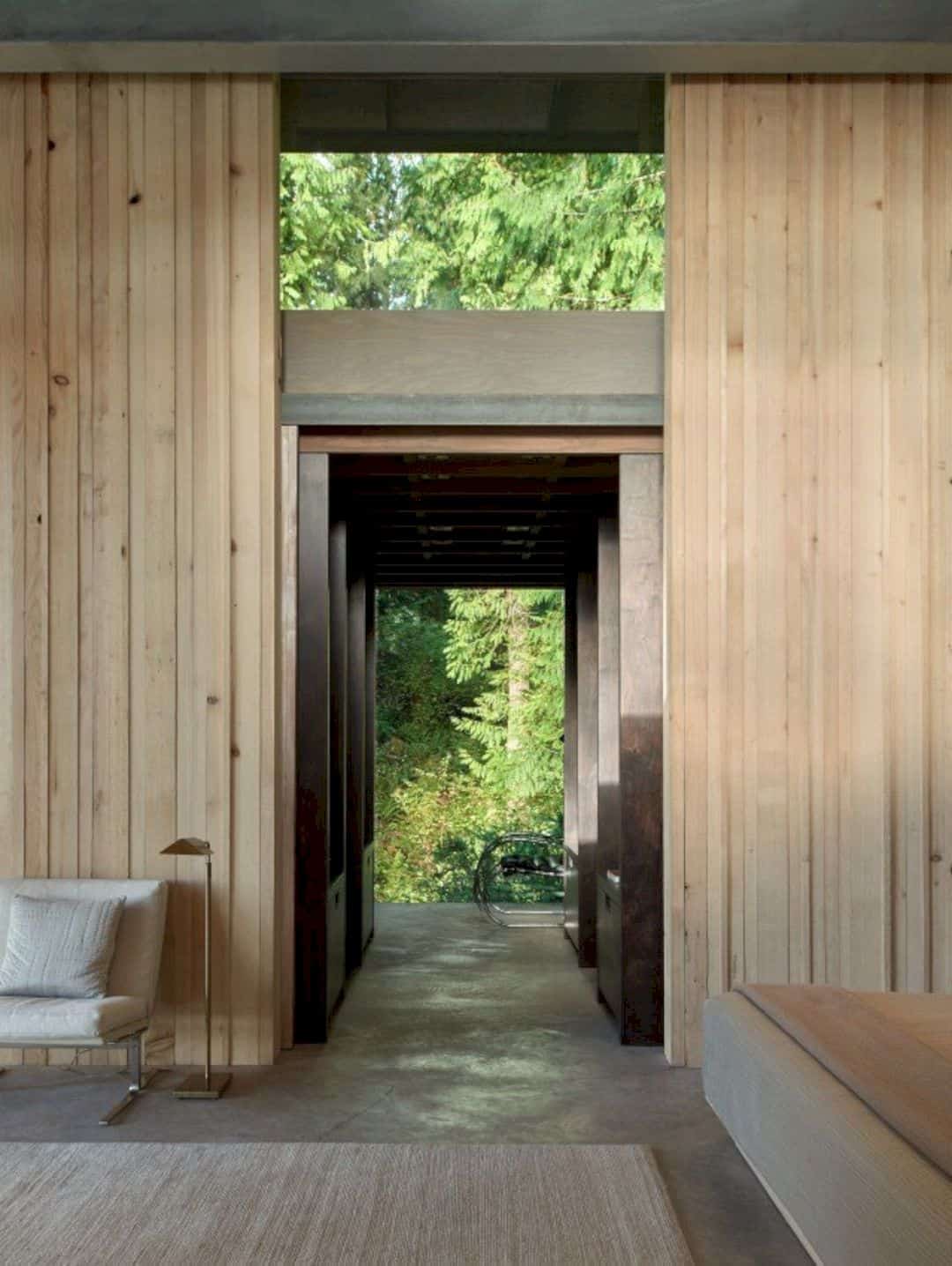
The contemporary interior blends well with some natural materials too. With animal skulls and seashells, the designer can create a tiny museum in a bowl. There is also a custom-designed chair made by Olson himself from beach driftwood.
Via olsonkundig
Discover more from Futurist Architecture
Subscribe to get the latest posts sent to your email.
